PORTFOLIO






nazneenniyaz24@gmail.com

+91 9895695990

Kochi, Kerala
I am a fourth-year Architecture student in Asian School of Architecture and Design Innovations ( ASADI), Vytilla, Kochi pursuing my five-year graduation program.

As an Architectural enthusiast in exploring sustainable relationship between nature and human being, I am eager to design different types of architectural styles using energy-efficient materials and construction technology.
My keen area of interest includes digital modelling, green aesthetics, clay modelling and model making.
I am looking for an internship opportunity with your esteemed organization as a part of my academic course. My portfolio showcases the academic projects that I believe will help me work to the best of my abilities.
SOFTWARE SKILLS
CO-CURRICULAR EXPOSURE
STUDENT COUNCIL 2022-LADY REPRESENTATIVE
STUDENTS EXCELLENCE AWARD- SEMESTER 4 | SEMESTER 6 | SEMESTER 7
ARTS CORDINATOR- CREATUS 2022
CORE COMMITTEE MEMBER- ASADI NISTARA |DECADE (INTERNATIONAL CONFERENCE ON NEW URBANISM)
ZONAL NASA CONVENTION- MOLEDRO 2019
YOUNG ARCHITECTS FESTIVAL 2022
KOCHI DESIGN WEEK 2019,2022

MONSOON ARCHITECTS FESTIVAL 2023
EDUCATION
2005-2017: The Model School, Abu Dhabi
2017-2019: St Peters Senior Secondary School Kadayirippu, Ernakulam,
2019-2023: Asian School of Architecture And Design Innovations (ASADI)
REFERENCES
Dr. Pratheek Sudhakaran
ASADI Vision 2030 Director CONTACT: +91 7425988858
Ar. Shibili Tkt Faculty at ASADI CONTACT: +91 9633116785
Ar. Akhila Menon Faculty at ASADI CONTACT: +91 6238443485
Ar. Rakesh Kakkoth
Founder of studio Acis, Faculty at ASADI CONTACT: +91 9497606116





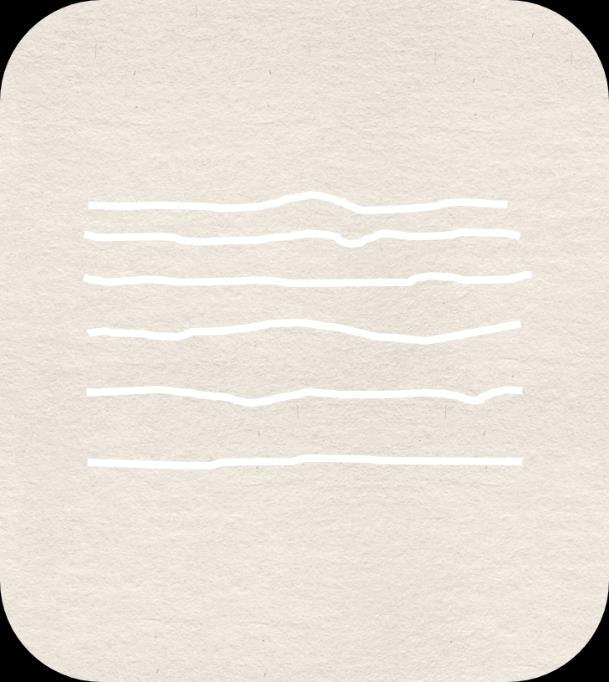



AROA HOUSE
A home built adjacent to an existing young almond tree; Aroa signifies time and seasons.


The tree tells us a story of growth and change and it is cherished by the family
Like how the family grows, the tree grows with them; blooming and flourishing season after season







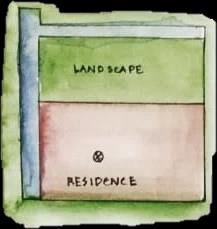




Pyramidal shaped roof frame. Reducing the openness of the open space. Giving a momentary distortion of interior and exterior
Level variations in the family living room and the dining room.



The dining room is +15 lvl from the floor The family living room is -15 lvl from the floor
SECTION A_A

The green roof layers
• Polyroof waterproof membrane

• Drainage control layer


• Filter fabric
• Pregrown sedum blanket
Play of light in the bathrooms through the faade work. The frosted glass gives adequate privacy.
PROCESS STUDY MODEL







The roof can be accessed via indoor stairs. The stairs are covered with glass roofing. This reduces the dingy feel. Differences in the level of the deck, breaking the continuity of the yard. The recessed area can be used for outdoor dining
SECTION B_B
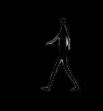



The guest living room is double height. Unlike family living room, there is no need for a cozy atmosphere.

The guest living is brightly lit with natural light with large windows on two sides of the walls. The southern faade is protected with the brick work.

GROUND FLOOR PLAN
















A massive heavy earthy structure. The rigidity promises security and shelter.

The PHC is generously planted with vegetation, fulfilling its earth hugging identity.

The PHC wraps around the courtyard in such a way that it is always visible.
The open to sky courtyard in the middle of the PHC will instantly give a sense of comfort especially with the Kerala rainy season.
PRIMARY
HEALTH CARE CENTRE, CHERANALLOOR
The out patient zone(1) is situated on the north-west side. It is tilted to take advantage of the wind.

The main entrance(2) is on the right hand side, near to the main roads, making the entry-exit easier and smooth.
Two official parking(3,4) are given- staff parking and visitors parking. The ambulance can be parked under the emergency shade
The emergency/ in patient zone(5) is given to the southern side, nearer to the secondary road
The green roof(6) can cool down the op zone below as well as first floor waiting area.
The vaccination facilities (7) are cantilevered so as to prevent the wind from being blocked underneath. The gyno/labour room along with female ward is given together as a ladies zone(8)


The main corridors wraps around the green area, making it always visible.



















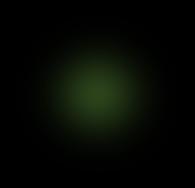

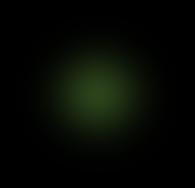























The out patient block is tilted 20 degrees to receive the primary wind. This would enable thermal comfort at the waiting area on the ground floor.


Vegetation is provided to control the high speed wind by creating varying pressure zones. In addition, the flora will also supply with visual relief for the user.

The upper floor is built cantilevered above the green zone. It is oriented to give large blocky solid void impression as well as to give thermal comforts in the first floor waiting area



EAST ELEVATION

NORTH ELEVATION
WEST ELEVATION
SOUTH ELEVATION
The open space on the first floor can used as a multifunctional space for the phc. (Holding educational classes, yoga, therapy etc.)


The sliding glass doors can be closed and opened accordingly for more climatic control.
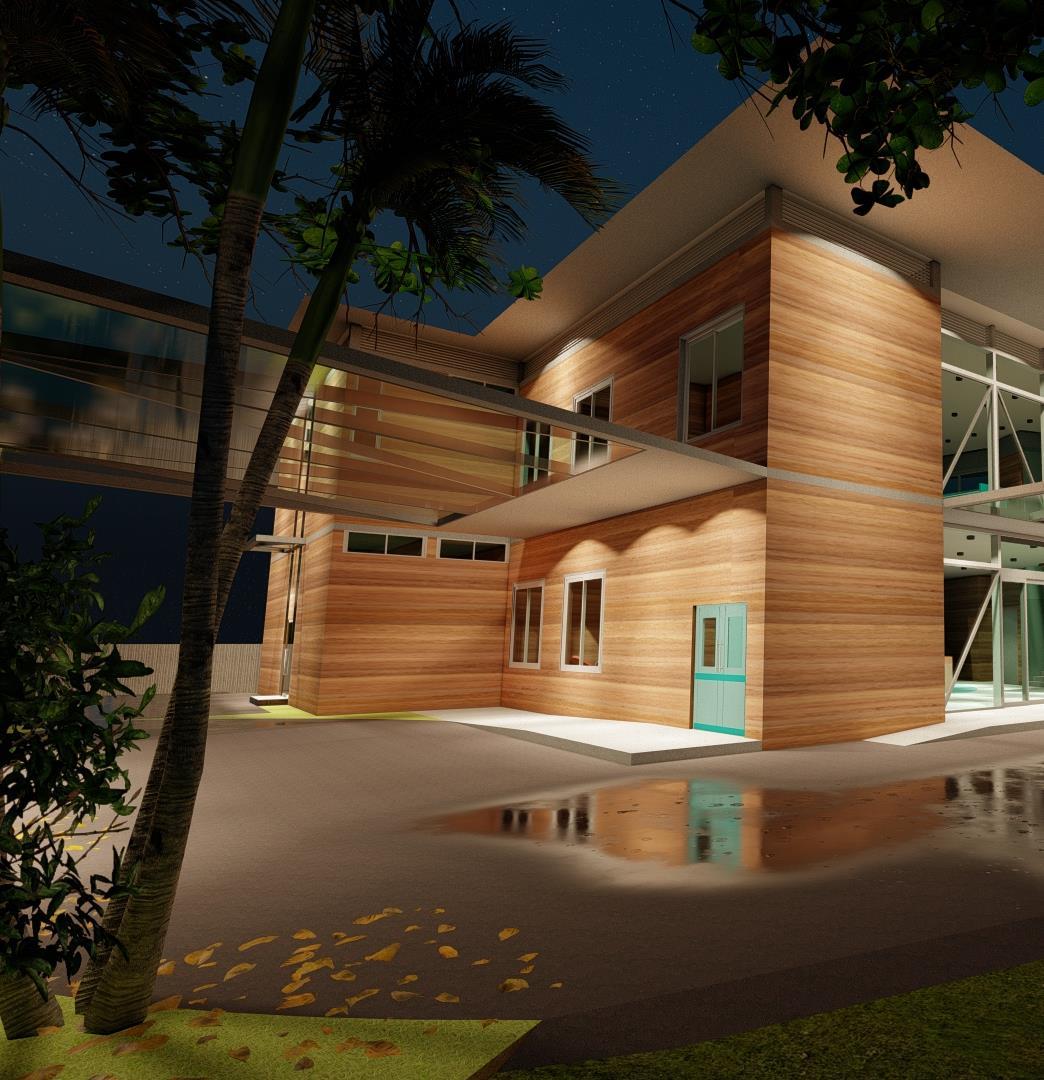
The structure exudes warmth in the cool night-time. Soft warm wall lighting brings out the colour and texture of the rammed earth walls
The phc is 15 centimeters from the road level. This way, the nature hugging structure is enhanced furthermore



The roads in the sight is raised 30 centimeters

MATERIALITY RAMMED EARTH







The construction industries currently consumes up to 40% of the energy demand in developed countries therefore, it is worth using building materials obtained locally that do not require transportation and an energy-intensive production process.

Rammed earth is a technique for constructing foundations, floors, and walls using natural raw materials such as earth, chalk, lime, or gravel. It is an ancient method that has been revived recently as a sustainable building method..
Rammed earth technology is characterized by its low energy consumption and the small amount of waste left over.


Warm colour tones are chosen in this phc. The hues will suppress the clinical feeling for the patients that are usually felt in a typical facility.



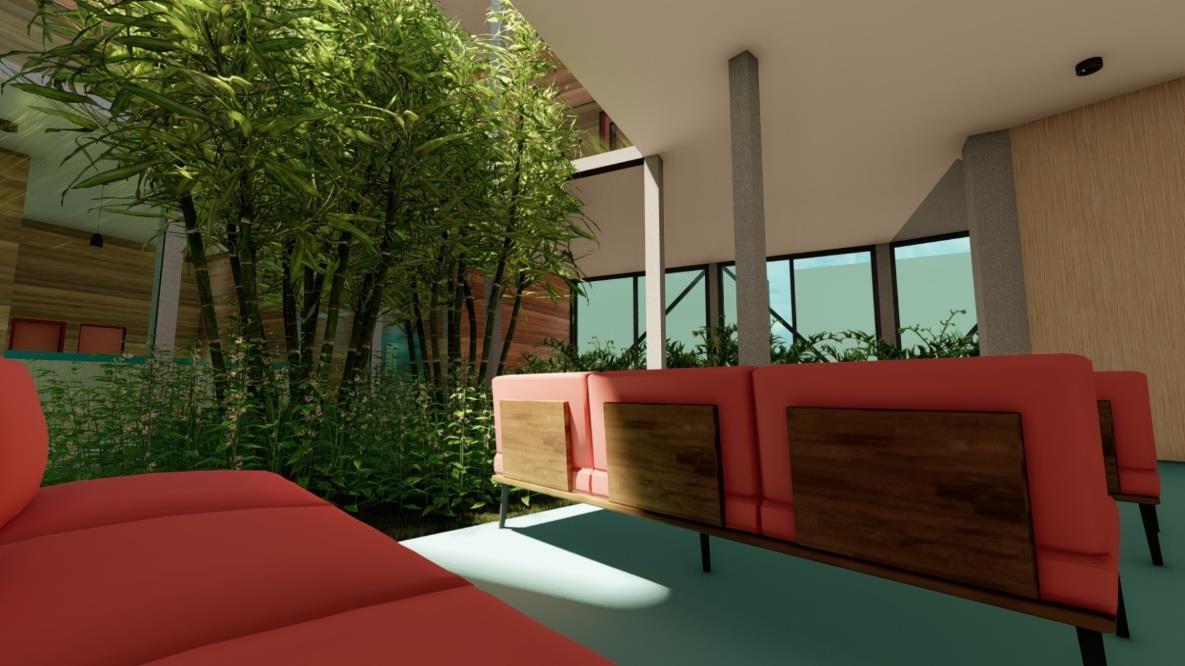
The interior of the phc aims to bring out the placebo effect (where the mind is tricked into false sense of security and thus starts healing physically)
The middle courtyard is lush with plants. This will aggrandize the interior air and visual quality. The courtyard is smack in the middle of the phc and is first seen feature from the main entrance.
COLOUR NOTE:



The warm brown is seen in the bare rammed earth walls. Its texture and layer is the characteristic feature of the phc


The teal blue and turquoise shades are used as a subtle contrast to the earth shade. Like the land and sea


A playful and calm aura is piqued through the coral and salmon shades







MULTI-FUNCTIONAL BUILDING
Though the building looks unruly, it holds faculties that encourage knowledge and order
The library, the amphitheater, the daycare and the garden disseminate information and create awareness.
The building faade is accentuated with greenery.
The plants provide coolness, good air quality, acts as a buffer from noise and pollution
God Almighty first planted a garden. And indeed, it is the purest of human pleasures.
-Francis Bacon
The sky gardens becomes a space for interaction as would act as a semi public area for the residential users to hangout and spend quality times with people.

ORGANIC LINES are drawn guided by site boundaries and KMBR.



The basic shape of the building starts off from the site shape.
Each floors would be designed to take advantage of the climate.


The varying shape of the structure would make it more appealing and evokes intrigue and quirkiness
THE CORE is situated on the south west side.
The elevators with collapsible doors would be economical as it would reduce the need for electricity for ventilation It could be protected with louvers or panels for safety

THE SHADED GARDEN

The ground holds a well ventilated shaded garden. It compromises of a play area, drop off zone, a koi pond, community garden etc..
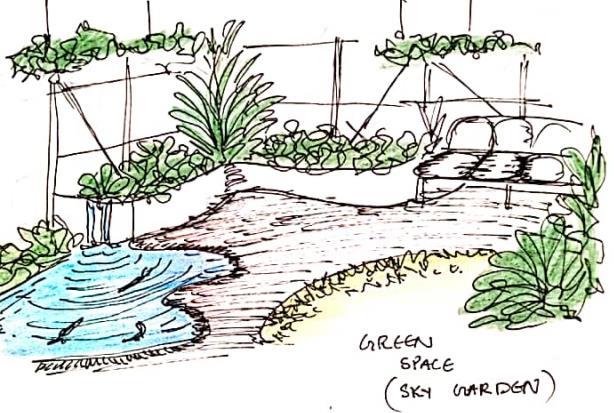






THE LIBRARY: It is a Public space. It could be accessed by anyone of any age.

The library provides a calm working space for students, business workers etc.


The library would provide knowledge to anyone who wishes for it, especially on Kerala tradition and past.


PASSAGE WAYS



Passage ways can be provided to the public zones from the south or west side to the site.

Since the site is surrounded by busy roads, this passage ways can act as a safe access directly to the building Safe pedestrian crossing can be introduced with sensors


COLOURS AND MATERIALS
Neutral shades are used mostly in the building. It brings out the tranquility and comfort.





The warmth of the beige and brown is balanced by teal blue tinted glass windows and faade

Encaustic tiles are used in halls, reception and the core. These tiles are intricate and adds to the detailing
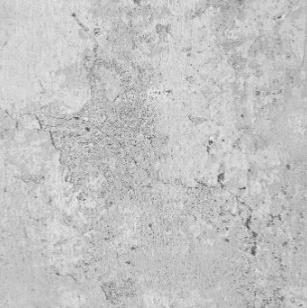

MODEL MAKING SKILLS




Study of light, shadow and dimensions


The north and the east faade is open to let in the northern light.
The louvres provided enhances the play of light into the space.
The west and the south faade have minimum openings and curved surfaces to reduce the solar heat gain.
Study nature, love nature, stay close to nature. It will never fail you.
-Frank Lloyd WrightNature is inquisitive. The number of the bizarre species out there is in unfathomable. And one of them being the fungi.
Fungus is very peculiar; they ae neither plants nor animals, you can eat some, some are psychedelic and some can kill you. They even hold the record for the title of the world's largest known organism, and many more.








This project is used as an opportunity to explore the potential of fungus in architecture

Stabilizing compound for fibres from agricultural waste. Transform the building industries towards an increased environmental and sustainability Circular economy recyclable and compostable materials
ECO - MATERIAL




Weight to strength ratio to concrete Solutions to carbon negative buildings
Can become a recycling and research hub for eco materials

Navi Mumbai and Mumbai is faced with bad AQI. The toxic levels of pm10 and pm5 prevails throughout the season
Mycelium roots can absorb pm from the atmosphere as well as co2



Using recycled elements such as sludge, sewage, algae, mushrooms, eggshells etc.. For building a space
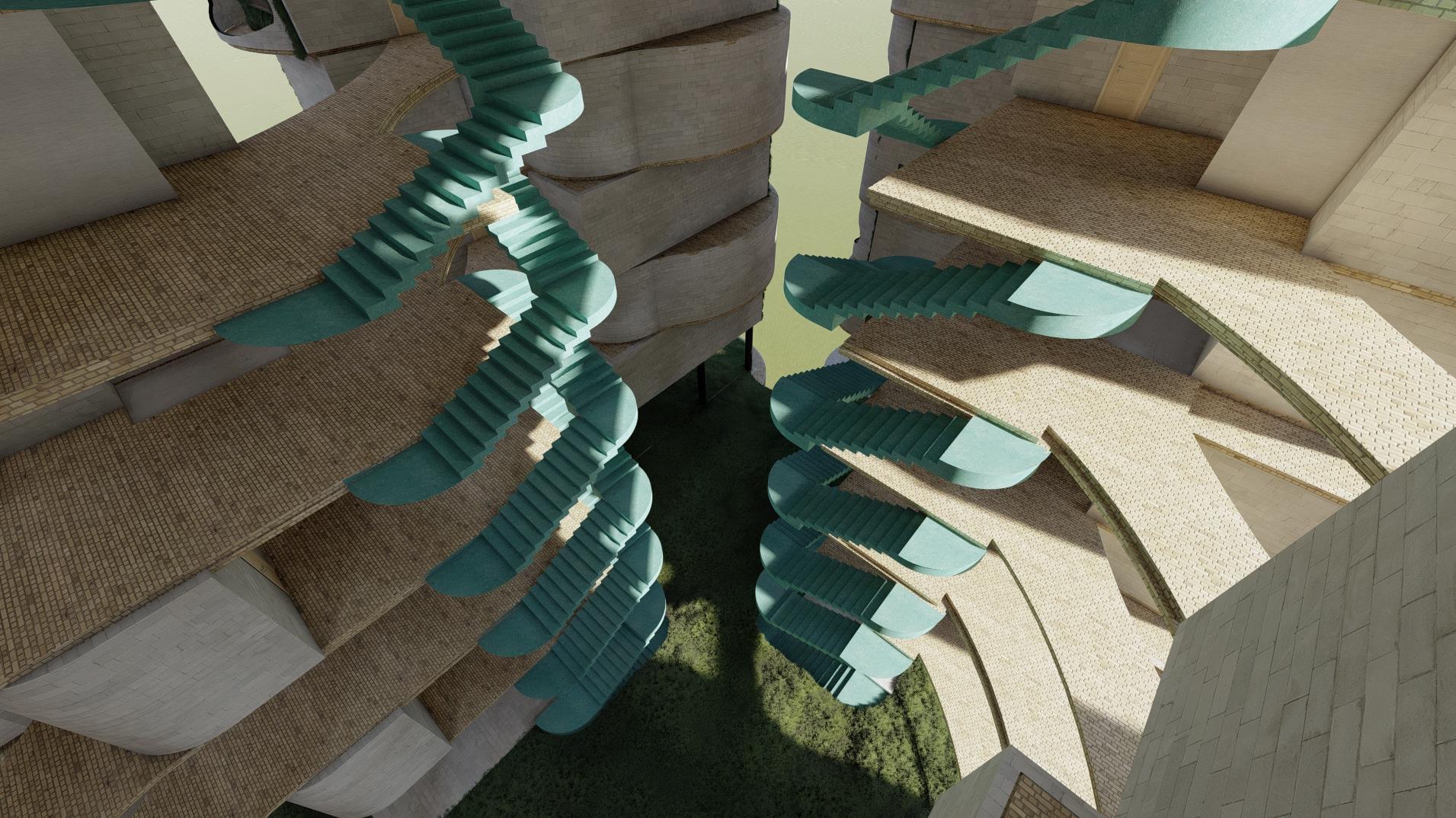

Exploring the possibilities of organic recycling materials

LEARNING ABOUT HOW AN AREA CAN FUNCTION WITH ECO-MATERIALS
Recycling can become part of the life style
I.e.;. Providing people with spaces to practice the art of recycling and making a living out of it
THE AREA CAN BECOME AN IDEA FOR



GREENGreen/Open Space RECREATIONAL SPACES




Catchment area


Having markets and shops nearby engages people to walk CURIOSITY

View from the junction INVITING
Pathways and cycle tracks
Pathways and cycle tracks through the housings as well as the market spaces
Roadways



Roads are placed in such a manner to minimise crossing over the pathways as well as to maximise vehicular accessibility
MARKETS AND SHOPS
Markets and shops are placed along the EWS and LIG. They are also accessible by the MIG and HIG through pathways
PROCESS STUDY MODEL


MASTERPLAN
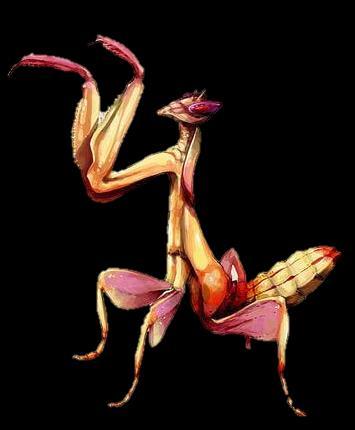
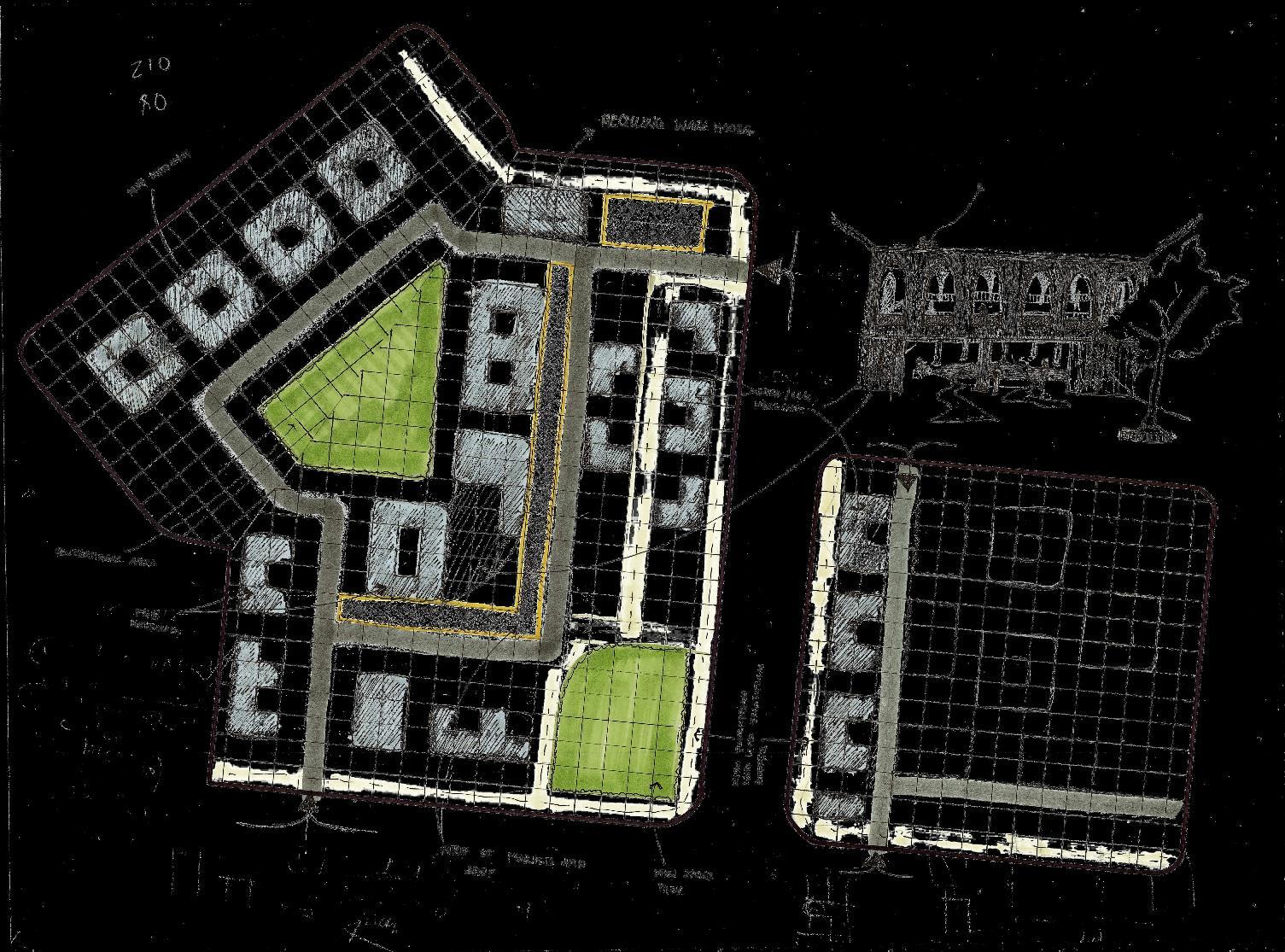


DEVELOPMENT PROCESS










DESIGN PROCESS






















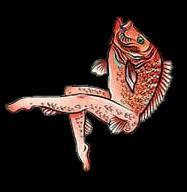


Koi ponds have been around for hundreds of years, a tradition that began in 17th Century Japan. Japanese culture cherishes the koi fish and its relation to luck and good fortune. Koi carps are known to be brightly coloured and beautiful. They increase the aesthetics of a space. They have many positive qualities and even benefits health.

Koi caf holds these low maintenance koi carps in two large aquarium that mimics pond like features. This caf is designed to explore a unique indoor experience. Subtle Japanese features are experimented in the caf spacemoss walls, wood works, materiality etc..












MISCELLANEOUS




KINETIC MODEL-OF MOON PHASES STUDIO 2019






ILLUSTRATIONS- OF ARCHITECTS AND THEIR WORK STUDIO 2020


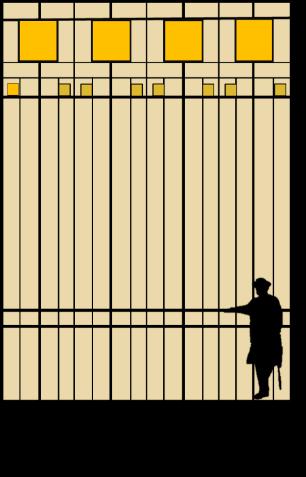
PERSONAL WORKS- PAINTING; CHARCOAL, WATERCOLOURS

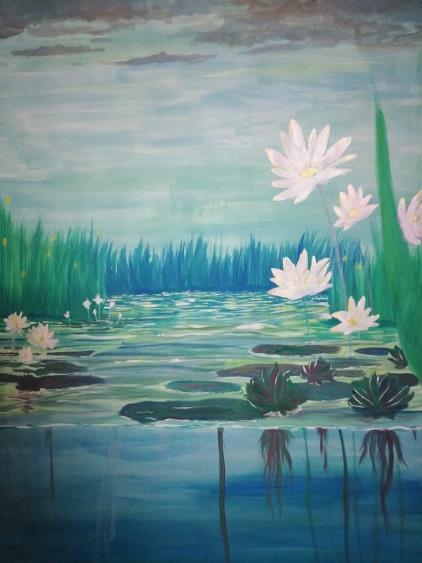

PARAMETRIC MODELING AND 3D PRINTING WORKSHOP 2022







RHINO AND GRASSHOPPER WORKSHOP


2 DAY WORKSHOP
BAMBOO PROJECT 2023


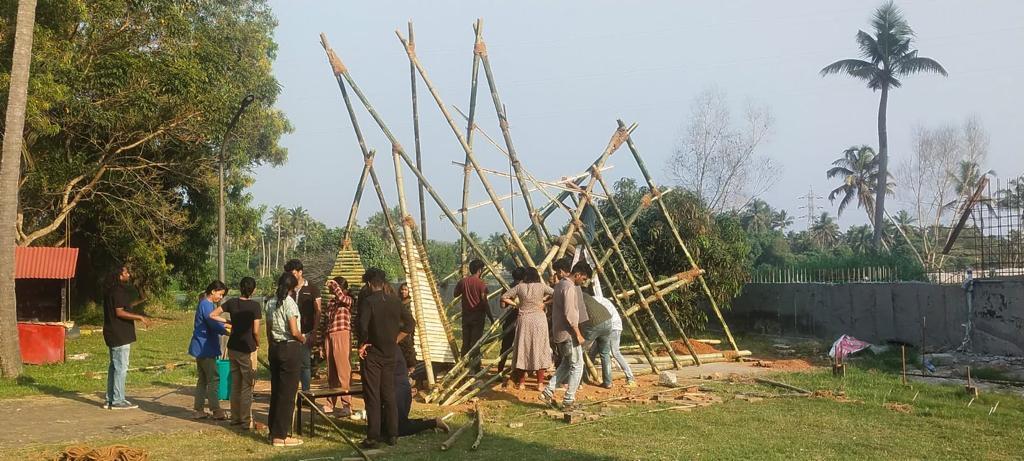
ASADI PUBLICATIONSEDITORIAL TEAM
KIRIGAMI WORKSHOP 2019

TALKS
AR. BV DOSHI | AR. SHABIR UNWALA | AR.
SATYAPRAKASH VISHWANATH | AR. PALINDA
KANNANGARA | AR. SAMEEP PADORA | AR. BIJU
KURIAKOSE | AR BIJOY RAMACHANDRAN | AR SHIMUL
JAVERI | AR TONY JOSEPH | AR JAIGOPAL RAO | ARTIST
BOSE KRISHNAMACHARI | ADOOR GOALAKRISHNAN |
AR. ALOK SHETTY | AR MAHESH RADHAKRISHNAN
KOCHI DESIGN WEEKDESIGN AND ORGANIZING VOLUNTEER
IIID 2022GUEST ACCOMODATION VOLUNTEER
THANK YOU






