PORT FOLIO NAYON
KIM
Hello, my name is Nayon. My passion for landscape architecture derived from my love of art, plants, and the environment. During my pursuit in this multifaceted discipline, I’ve appreciated the interconnective lines of nature, built worlds, and people. As designers, we maintain a balance between urban and nature that ultimately evokes the human senses, emotions, and imagination. I strive to continue my learning in understanding these qualities of the landscape.
“When one tugs at a single thing in nature, he finds it attached to the rest of the world.”
 – John Muir
– John Muir
Education
Bachelors of Science, Landscape Architecture
California State Polytechnic University, Pomona
Associates of Arts, Social Sciences
Fullerton College
Work Experience
Landscape Designer| BGB Design Group, INC
Landscape Architecture Office
- Preparing packages from preliminary phase to construction phase
- Residential & City Projects
Landscape Design Intern | Landstudio360
Landscape Architecture Office
- Assist in preparing package for schematic & conceptual design
- Create planting plan documents
Project Intern | American Landscape
Landscape Construction Company
- Project Assistant to the Senior Project Manager in Operation Department
- Estimator in Estimating Department
Skills
Autocad, Landfx, Rhino3D, GIS
Adobe Creative Suite | Photoshop, Illustrator, Indesign, Premiere pro
Bluebeam, OnScreen Takeoff
Microsoft | Word, Excel, Powerpoint
Model Making | Laser Cut, 3D Modeling, CNC Milling
Honor Awards
ASLA Merit Award Recipient - 2019
Chapman Forestry Foundation Scholarship Recipient - 2018
Amici di ENV Italian Studies Scholarship Recipient - 2018
Involvement
ASLA Student Chapter President, 2018 -2019
ENV Representative, 2017 -2018
Space Activator ASLA & ASPA
Student Outreach
Interests
- art | photography
- reading
- plants
- outdoor activites
- traveling
Nayon Kim
C Hawthorne, CA
E nayonestherkim@gmail.com
P 562.245.2119






N O R T H NOTES: FOR CONSTRUCTION DETAILS & NOTES, SEE SHEET L3.1 - L3.3 0 feet 20 1" = 10' 10 30 40 CITY OF MENIFEE NOTES: NO CHANGES OR SUBSTITUTION TO BE MADE WITHOUT REVISION TO THE PLANS AND APPROVED BY CITY OF MENIFEE. 5 PETERS CANYON ROAD, SUITE 310, IRVINE, CA 92606 CONTACT: EFREM JOELSON P: (310) 266-8715 PROJECT: CLIENT: MLC HOLDINGS, INC JOB NUMBER SUBMITTALS SHEET TITLE OF SHEET DRAWN CHECKED MLC-180301-02 SUMAC RIDGEHOA LANDSCAPE PLANS CFD # 2017-1 CITY OF MENIFEE, CA. BGB JK 2214 Signature ARTHUR D GUY III EG STERED LAND CAPE ARCHI EC STATE OF FORN A EP 0 1 4 41 BGB LANDSCAPE ARCHITECTURE MASTER PLANNING URBAN DESIGN 3185-C1 Airway Avenue Costa Mesa, CA 92626 O: 714 545 2898 F: 714545 2878 DESIGN GROUP 1/20/2023 REVISIONS Jan 20, 2023 1:41pm PRINT DATE: 1 Sub. #2 3/14/22 Sub. #3 5/6/22 Sub. #4 8/3/22 3 02 L2.1 CONSTRUCTION PLAN 1" = 10' MAILBOX LOCATION NORBURY
R-02 R-05 1:20MAX R-01 5'-0" LOT 36 LOT 62 R-11 C-17 R16'-6" 1% 1% 1% 1% 1% 1% 1% FOC PL C-13 C-03 10'-10" 42'-10" 50'-4" R10'-0" 14'-3" 21'-8" R18'-11" 25'-5" 20'-3" 7'-0"TYP. 2'-8" 5'-6" 5'-6" C-10 C-14 R-08 C-03 C-04 13'-3" 8'-0" C-17 5'-9" C-20 C-22 C-22 C-23 C-23 C-24 C-24 11'-0" C-11 R5'-0" 5'-0" R23'-6" MIN.30" C-05 5'-0" R5'-0" 4'-6" 10'-2" 11'-2" R19'-6" SYMBOLDESCRIPTION QTYDETAIL 4" MIN. THICK CONCRETE PAVING WITH TROWELED SCORE JOINTS 2,345 SFB/L3.1 SPACED AS SHOWN ON PLAN. SEE PLAN FOR CONTROL JOINTS. SEALED ISOLATION JOINT TO BE 20`-0" O.C. MAX. SPACING (THICKNESS TO BE DETERMINED PER SOIL ENGINEER`S REPORT) COLOR: NATURAL FINISH: GRACE TOP CAST #3 OR APPROVED EQUAL 6" CONCRETE MOW CURB AT PARK 146 LFD/L3.1 COLOR: NATURAL FINISH: BROOM 12" CONCRETE MOW CURB AT TOT LOT 126 LFK/L3.2 COLOR: NATURAL FINISH: BROOM TOOLED CONTROL JOINT C/L3.1 TOOLED SCORE JOINT C/L3.1 TRASH RECEPTICLES 55-GALLON SLAT RECEPTACLES WITH SIDE DOOR, E/L3.1 BONNET ASH TOP, PLASTIC LINER AND RUBBER FEET MODEL: LATITUDE - L2055A (46"H X 28" DIA.) COLOR: TEXTURED BLACK MFR: ANOVA FURNISHINGS WEB: WWW.ANOVAFURNISHINGS.COM CONTACT: COREY PHILIPS (949-285-0433) PET WASTE BAG DISPENSER F/L3.1 INSTALL PER MANUFACTURER SPECIFICATIONS. FINAL LOCATION TO BE APPROVED BY CITY. MFR: DOG I POT COLOR: FOREST GREEN MODEL: 1003-L (WWW.DOGIPOT.COM) 6` CONTOUR BENCH WITH STEEL SLAT SEAT, ARMRESTS AND CAST G/L3.1 IRON PORTABLE SURFACE MOUNT LEGS MODEL NUMBER: L1441A COLOR: BLACK MFR: ANOVA FURNISHINGS WEB: WWW.ANOVAFURNISHINS.COM CONTACT: COREY PHILLIPS (949-285-0433) MAILBOX CLUSTER BOX UNIT MODEL: VITAL 1570-16 MFR: FLORENCE MAILBOXES COLOR: DARK BRONZE WOOD PLAY MULCH WITH 12" CONCRETE MOW CURB OR THICKENED 1,981 SFJ/L3.2 EDGE CONCRETE PAVING MFR: FOREST WOOD FIBER-FAMILY TREE PRODUCTS TYPE: FIBER PLAY PRODUCT CONTACT: DYLAN (951-471-4040) ELKAY OUTDOOR DRINKING FOUNTAIN EZH20 BOTTLE FILLING STATION TRI-LEVEL PEDESTAL, NON FILTERED NON-REFRIGERATED MODEL: LK4430BF1U COLOR: GREEN MFR: ELKAY BIKE RACK MODEL: 125-30 COLOR: BRONZE MOUNT: S-1 EMBEDMENT MFR:DUMOR PLAY STRUCTURE SYSTEM TYPE: PLAY SHARPER DRAWING #: 1146861-01-01 MFR: COAST RECREATION CONTACT: JACK STIEGEL PHONE: 714-619-0100 HEXAGON SHADE STRUCTURE SYSTEM TYPE: PLAY SHARPER DRAWING #: 1146861-01-01 MFR: COAST RECREATION CONTACT: JACK STIEGEL PHONE: 714-619-0100 CONCRETE RAMP AT PLAY AREA Q/L3.3 6" CONCRETE MOW CURB MAINTAINED BY HOA 2,963 LFD/L3.1 CONCTRETE THICKENED EDGE M/L3.2 COLOR: NATURAL FINISH: GRACE TOPCAST #3 WHEELCHAIR SPACE CONCRETE RAMP AND HAINDRAIL A/L2.2 COLOR: NATURAL FINISH: GRACE TOP CAST #3 OR APPROVED EQUAL HANDRAIL COLOR: BLACK PROVIDE 2" SCH 40 PVC DRAIN LINE FROM DRINKING FOUNTAIN TO N/L3.2 18-INCH DIAMETER X 3-FEET DEEP SUMP LINED WITH 140N FILTER FABRIC AND BACKFILLED WITH 3/4-INCH CRUSHED ROCK. COVER WITH 6-INCH MINIMUM SOIL. DRYWELL P/L3.3 NDS FLO-WELL FWAS24 STORM WATER INIFILTRATION SYSTEM WITH FSW69 DRAIN INLET WITH GRATE 4" SCH 40 PVC WRAPPED PERFORATED PIPE SLOPE FINISH GRADE 1% TOWARDS DRY WELL AND PERFORATED PIPE. C-01 C-02 C-03 C-04 C-05 C-06 C-07 C-08 C-09 C-10 C-11 C-12 C-13 C-14 C-15 C-16 C-17 C-18 C-19 C-20 C-22 C-23 C-24 CONSTRUCTION LEGEND 1H/L3.1 I/L3.2 L/L3.2 O/L3.3 O/L3.3 12 2 1 3 1 2 90 LF SYMBOLDESCRIPTION CURB AND GUTTER REFER TO STREET IMPROVEMENT PLANS PUBLIC SIDEWALK REFER TO STREET IMPROVEMENT PLANS STREET LIGHT FIXTURE REFER TO STREET IMPROVEMENT PLANS FIRE HYDRANT REFER TO SEWER WATER PLANS ALL WALLS, FENCES AND GATES SHOWN ON PLANS ARE FOR REFERENCE ONLY. REFER TO SEPARATE WALL AND FENCE PLAN PREPARED BY BGB DESIGN GROUP. PROPERTY LINE, RIGHT OF WAY LINE, BOUNDARY LINEREFER TO TRACT MAP CENTERLINE - REFER TO STREET IMPROVEMENT PLANS R-01 R-02 R-05 R-06 R-07 R-08 R-11 REFERENCE NOTES ELDERTREE STREET LOT 49 LOT 48 3'-5" 14'-0" 4'-0" R-05 R-01 C-09 C-01 C-04 C-05 R-07 R-02 R-11 [works] 002 | breaking lots 001 | professional experience 003 | fat urbanism 004 | a rural experience 005 | taylor yard 006 | maryvale
ROAD
BURNISHED CMU SEATWALL INSPIRATION


KINETIC TERMINUS ART ELEMENT INSPIRATION



CONCEPTUAL CITY OF ANAHEIM, CA EUCLID BRANCH LIBRARY 0 feet 8 SCALE: 1/4" = 1'-0" 4 16 32 EUCLID BRANCH LIBRARY EUCLID STREET DECORATIVE LASER CUT PANEL CANTILEVER SAILSHADE 1 2 3 5 5 6 8 9 10 11 13 15 16 42" 8' 4 LINEAR PERVIOUS PAVING 14 17 19 18 20 21 PRELIMINARY SECURITY CAMERA LOCATIONS PERVIOUS CONCRETE PAVERS FLAGSTONE PAVERS DECOMPOSED GRANITE PATHWAY DECORATIVE BOULDERS STOOP BENCH FURNISHING (MFR`D BY VESTRE) CANTILEVER SAILSHADE KINETIC PROPOSED EXISTING EXISTING EXISTING EXISTING NATIVE NEW ADA NEW PLANTER PROPOSED 5 6 7 8 9 10 11 16 17 18 19 20 21



410 MAIN STREET - HUNTINGTON BEACH, CABETTER FUTURE INVESTMENTS, LLC 3185 C1 Airway Avenue Costa Mesa, CA 92626 P: 714-545-2898 F: 714-545-2878bgb-inc.com TERRACE LEVEL TERRACE LEVEL CONCEPTUAL LANDSCAPE PLAN KEY MAP SCALE: CONCRETE WOOD DECK TILES CONCRETE CREATIONS FIREPIT BROWN & JORDAN TECHNO KITCHEN
NORBURY ROAD
FLEETS ROAD
LOT 179
LOT 213 R-01 C-09
C-04 C-05 R-02 R-11
C-01
ELDERTREE STREET
construction plan of pocket park
NOTES: FOR CONSTRUCTION DETAILS & NOTES, SEE SHEET L3.1 - L3.3
CITY OF MENIFEE NOTES: NO CHANGES OR SUBSTITUTION TO REVISION TO THE PLANS
APPROVED
AND
PARK - PARCEL C MAILBOX LOCATION MAILBOX LOCATION
C-01 C-09 R-01 R-02 R-05 R-07 R-08 1:20MAX O C-04 28'-3" 5'-9" 4'-0" R21'-0" 13'-4" R21'-0" R32'-4" 7'-0" 19'-8" 10'-0" 17'-11" 4'-6" BCR PL R10'-0" C-02 C-15 C-16 5'-0" R-01 FOC C-02 C-07 C-05 R-02 5'-0" R-08
R-11 R-11 C-17 R16'-6" 1% 1% 1% 1% 1% 1% 1% FOC FOC PL 6'-6" C-12 C-01 C-13 C-03 C-06 10'-10" 42'-10" 50'-4" R10'-0" 14'-3" 21'-8" R18'-11" 25'-5" 20'-3" 7'-0"TYP. 2'-8" 5'-6" 5'-6" C-10 C-14 R-08 C-08 C-03 C-04 13'-3" 8'-0" C-17 C-18 5'-9" C-20 C-22 C-22 C-23 C-23 C-24 C-24 11'-0" C-11 R5'-0" 5'-0" R23'-6" MIN.30" C-05 5'-0" R5'-0" 3'-0" 3'-0" 4'-6" 10'-2" 11'-2" R19'-6" 9'-9" 10'-1" 2'-6" 25'-2" 7'-9" SYMBOLDESCRIPTION CURB AND PLANS PUBLIC SIDEWALK PLANS STREET LIGHT IMPROVEMENT FIRE HYDRANT ALL WALLS, ARE FOR REFERENCE WALL AND GROUP. PROPERTY REFER TO TRACT CENTERLINE R-01 R-02 R-05 R-06 R-07 R-08 R-11 REFERENCE NOTES
LOT 36 LOT 62
O LOT 49 LOT 48 3'-5" 14'-0" 4'-0" R-05 R-01 C-09 C-01 C-04 C-05 R-07 R-02 R-11
LANESBRIDGE STREET O O LOT 107 LOT 106 R-07 7'-4" 20'-8" 4'-0" R-05
SEE SHEET L-3
















'A' - TYPICAL BASIN, SEE SHEET L-2




SYMBOL DESCRIPTION WALL AND FENCE LEGEND 3185 C1 Airway Avenue Costa P: 714-545-2898 F: 714-545-2878bgb-inc.com MENIFEE LANDSCAPE WATER DESIGN, LANDSCAPING,AND CALIFORNIA AB 1881, THE WATER TO BE LANDSCAPED PER CITY IRRIGATION SYSTEM AND FOR LIGHT FIXTURE LOCATIONS ADEQUATELY LIGHTED. DETERMINED AS PART OF THE OF DEVELOPMENT PLAN. BE SPACED AT 30 FEET ON ACCEPTABLE PROVIDED THAT RESIDENTIAL NEIGHBORHOOD CORNER LOTS, WHICH MAY AND CLOSER TO HARDSCAPE. TREE TRUNK) ADJACENT TO BE SEPARATE FROM ANY HOA MAIN LINE). OFF SITE AND ON CONCRETE HEADERS (6" X 8") OR R.O.W. SIGHT DISTANCE LINE TRACT BOUNDARY P.L. TYP. P.L. TYP. P.L. TYP. P.L. TYP. R.O.W. R.O.W. ENLARGEMENT 'B' - POCKET PARK, SEE SHEET L-2 ENLARGEMENT
WALKWAY,
ENLARGEMENT 'E' - TRAIL TRACT BOUNDARY EXISTING WETLAND AREA ACCESS GATE ACCESS GATE ACCESS GATE LANDSCAPE CALCULATIONS TOTAL PARK AREAS (CFD MAINTAINED: · TOTAL ROW - OFF SITE AREA (CFD MAINTAINED: · TOTAL LANDSCAPE AREA (CFD MAINTAINED): · TOTAL STREET TREES REQUIRED CFD (1 TREE / 30 LF OF STREET FRONTAGE): TOTAL STREET TREES PROVIDED: · TOTAL HOA MAINTAINED LANDSCAPE AREA (EXCLUDING HOMEOWNER LOTS) · TOTAL DETENTION BASIN LANDSCAPE AREA: 6,301 SF 69,460 SF 312,618 SF 616 460 145,139 SF 121,050 SF RESTRICTED ZONE: NO LANDSCAPE MATERIALS OVER 30" IN HEIGHT. VERNAL POOL BOUNDARY ENLARGEMENT 'F' - ENTRY, SEE SHEET L-3 SCOTT ROAD VICINITY MAP ANTELOPE RD HALEBLIAN RD ENLARGEMENT 'F' - ENTRY ELEVATION 'B' - ENTRY SCALE: 1"=10' 1 3 3 R.O.W. 9 ENLARGEMENT 'D' - MEANDERING WALKWAY SCALE: 1"=20' ENLARGEMENT 'E' - TRAIL WALKWAY SCALE: 1"=20' 1 P.L. TYP. P.L. TYP. SCALE: 1/8"= 1'-0" 10 10 10 10 10 TRACT BOUNDARY TRACT BOUNDARY OPEN SPACE LOT E OPEN SPACE LOT D 10 1 3 LI-102 LI-102 LOT G TREES BOTANICAL COMMON NAME LAGERSTROEMIA HYBRID CRAPE LAURUS X `SARATOGA` SARATOGA PISTACIA CHINENSIS / CHINESE PLATANUS RACEMOSA CALIFORNIA PLATANUS X ACERIFOLIA `COLUMBIA` QUERCUS VIRGINIANA SOUTHERN SHRUBS BOTANICAL COMMON NAME CALLISTEMON VIMINALIS `LITTLE ELAEAGNUS PUNGENS `VARIEGATA` JUNCUS PATENS CALIFORNIA GRAY LOMANDRA LONGIFOLIA `BREEZE` RHAMNUS CALIFORNICA `MOUND WESTRINGIA FRUTICOSA `WYNABBIE GROUND COVERS BOTANICAL COMMON NAME BACCHARIS PILULARIS `PIGEON COTONEASTER DAMMERI / BEARBERRY ROSMARINUS OFFICINALIS `HUNTINGTON PLANT LEGEND

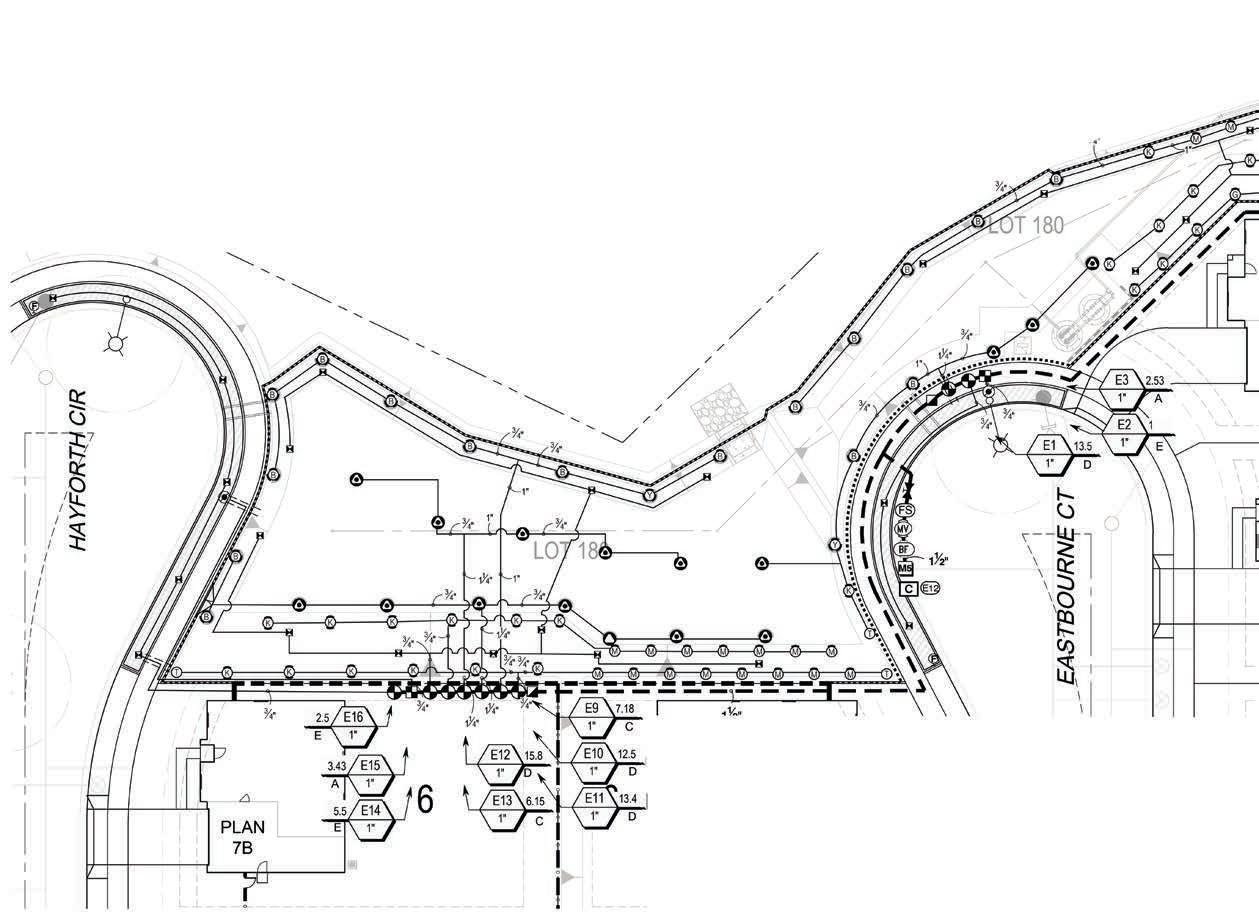
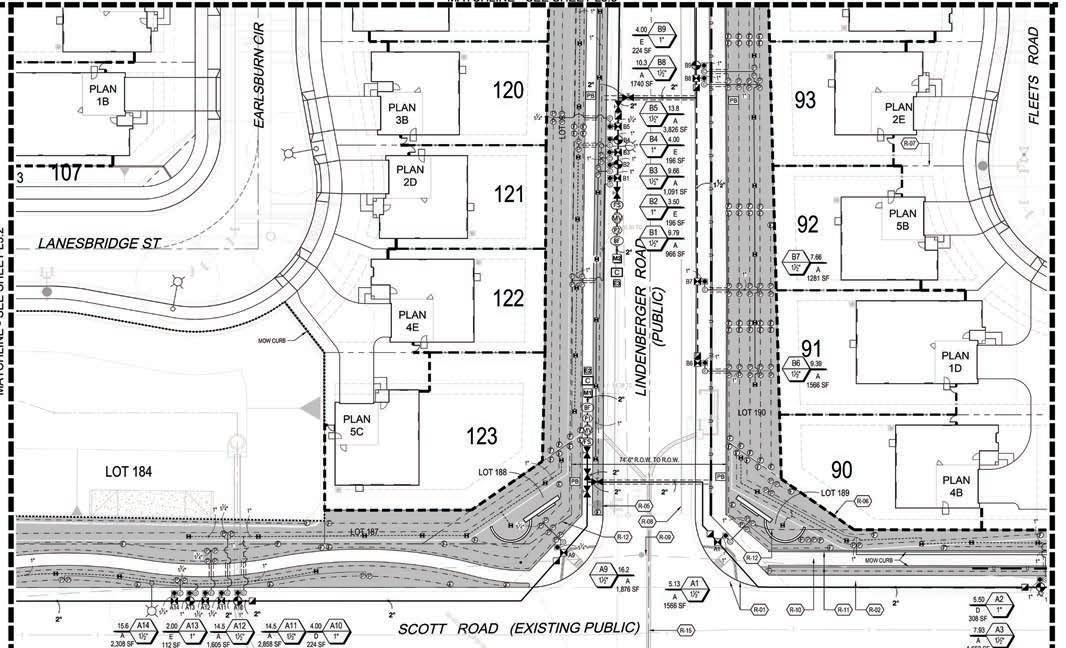 irrigation plan of basin (HOA maintained)
irrigation plan of entry way & main road (city maintained)
irrigation plan of basin (HOA maintained)
irrigation plan of entry way & main road (city maintained)
planting plan of entry way & main road


NOTE: FOR CONSTRUCTION DETAILS, SEE SHEET 16.
116 C-06 C-06 C-14 NO PARKING MOTORCYCLE C-13 C-14 C-18 C-19 R-03 R-08 R-01 22'-0" 3'-0" 18'-0" 24'-0" C-08 13'-9" C-10 C-14 R-01 R-01 C-01 C-01 C-01 C-05 C-05 50'-0" EQ. 7'-0" EQ. 7'-10" 10'-0" 3'-0" C-01 5' TYP. 5' TYP. 5' TYP. AL GN LA GN AL NG 3'-0" 3'-0" AL NG C-14 AL GN 20'-6" 5'-6" 8'-4" 5'-0" 24'-0" LA NG 6'-10" 13'-0" EQ. EQ. 7'-0" AL NG 20'-10" 61'-9" C-17 C-17 R-13 6'-0" 6'-0" 6'-0" 6'-0" 6'-0" 6'-0" 6'-0" C-18 PLANTING AREA PLANTING AREA NOTE: NOT OPEN TO PUBLIC. REMODEL UNDER SEPARATE PERMIT C-06 C-06 C-06 C-14 C-06 C-06 C-06 C-07 EQ. EQ. EQ. EQ. R10'-7" 2'-2" 6'-0" 6'-0" 6'-0" 6'-0" C-07 R-10 R-12 LA NG PROPERTY BOUNDARY 17'-1" C-25 7'-11" 9'-2" C-19 C-19 R-05 R-03 R-16 R-03 C-26 3'-0" 10'-0" 9'-0" R15'-0" 28'-4" 5'-4" AL GN C-07 1'-0" 1'-0" 19'-0" 5'-10" 4'-3" C-29 5' TYP. 5' TYP. 5' TYP. 5' TYP. 5' TYP. 5' TYP. 3'-0" PUBLIC RESTROOMS NOTE: ALTERNATE ACCESSIBLE WALKWAY TO TOT LOT AT THIS LOCATION IS NOT VIABLE DUE TO INFRINGEMENT OF EQUIPMENT FALL ZONES 5'-0" C-26 <5% SYMBOL DESCRIPTION EXISTING TREE - PROTECT-IN-PLACE EXISTING PARK SIDEWALK - PROTECT IN PLACE EXISTING UTILITY POLE (SCE) PROTECT IN PLACE EXISTING PARKING LOT - PROTECT IN PLACE EXISTING LIGHT STANDARD PROTECT IN PLACE LUMINAIRE TO BE RETROFITTED WITH LED FIXTURE. REFER TO ELECTRICAL DRAWINGS. EXISTING STREET LIGHT PROTECT IN PLACE EXISTING UTILITY BOXES - PROTECT IN PLACE ADJUST TO GRADE IF/AS REQUIRED WITH FINAL GRADED CONDITIONS ADA PARKING SIGN - REFER TO CIVIL DRAWINGS EXISTING WATER METER PROTECT-IN-PLACE R-01 R-03 R-05 R-08 R-09 R-10 R-12 R-13 R-16 REFERENCE NOTES LEGEND NOITPIRCSED SNOISIVER ETAD DATE REGISTEREDLANDSCAPE ARCHITECT THESEPLANSWEREPREPAREDUNDER :FONOISIV THESUPER 2214 Signature Date ARTHUR D GUY III REGISTERED LANDSCAPE ARCHITECT STATE OF CA L IFORNIA EXP 5 3 1 2022 5/27/2021 N O R T H 0 SCALE: feet 10 20 30 1" = 10'
NO PARKING K K K K K G R K K K K K K K K K K K K K K T R R R R R R R FS MV C WM C-12 4.53 1" C-11 26.2 11 2 LOCATE & REPLACE EXISTING VALVE BRING TO GRADE LOCATE & REPLACE EXISTING VALVE BRING TO GRADE BORE UNDER EXISTING CURB PAVING. INSTALL 3" SLEEVE. PROTECT-IN-PLACE EXISTING IRRIGATION SYSTEM WITHIN PARKING LOT (VALVES C-13/C-14/C-15) G K K K K R R R LOCATE & REPLACE EXISTING VALVE BRING TO GRADE EX EXISTING VALVE PROTECT IN PLACE C-10 14.2 1" 3 4 1" 11 4 3 4 1" 1" 3 4 11 2 1" 11 3 4 3 3 4 4 3 4 3 4 3 4 1" K WM2 3 3 K B B PROPERTY BOUNDARY K 1" CUT EXISTING WATER LINE 2" 1" CUT EXISTING WATER LINE & CONNECT NEW WATER SERVICE TO EXISTING RESTROOM SERVICE ABANDONED EXISTING WATER LINE 1" 2-1/2" B 4 3 4 1" K SYMBOL MANUFACTURER/MODEL/DESCRIPTION RAIN BIRD SHRUB WIPER SEAL. THREADED RAIN BIRD SHRUB WIPER SEAL. THREADED RAIN BIRD SHRUB WIPER SEAL. THREADED EXISTING PROTECT-IN-PLACE HUNTER SHRUB VALVE, NOZZLE. HUNTER SHRUB REGULATED ARC 90 ARC ON HUNTER SHRUB CHECK NOZZLE. R=RED 360 HUNTER SHRUB CHECK NOZZLE. A=GRAY SYMBOL MANUFACTURER/MODEL/DESCRIPTION RAIN BIRD TURF ROTOR, ADJUSTABLE SEAL-A-MATIC RELOCATE CHANGE SYMBOL MANUFACTURER/MODEL/DESCRIPTION PIPE TRANSITION NETAFIM AUTOMATIC RAIN BIRD AREA TO RAIN BIRD XFS SUB-SURFACE W/COPPER O.C. LATERALS FOR TRIANGULAR INSERT QHF FHTQ QTHF EX T 1000 K G R B FI PARTIAL IRRIGATION LEGEND MATCHLINESEE SHEET 23 irrigation plan with new & existing equipment

C-16 C-15 9'-2" R-09 C-06 C-07 C-17 20'-9" 19'-6" C-24 C-27 C-28 C-07 6'-0" 4'-0" BBQ INSTALLATION 34" TO GRILL TOP FOR ACCESSIBLE STATIONS. C-26 EXISTING WATER SAMPLING STATION - PROTECT-IN-PLACE R-19 SYMBOL DESCRIPTION QTY DETAIL CONCRETE SIDEWALK PAVEMENT 2,964 SFN/19 TYPE: 4" MIN. THICK CONCRETE PAVING 520-C-2500 TYPE II/V, WITH TROWELED SCORE JOINTS SPACED AS SHOWN ON PLAN. COLOR: NATURAL FINISH: DAYTON SUPERIOR TOPCAST NO. 3 TROWELED SCORE JOINT R/19 KEYED JOINT N/19 EXPANSION JOINT R/19 ROLL CURB REFER TO CIVIL DRAWINGS. ACCESSIBLE CONCRETE WALKWAY AT PLAY AREA Z/20 OVERHEAD STRUCTURE MANUFACTURER: CLASSIC RECREATION MODEL: MESA 15` X 30` POST AND FRAME COLOR: TCI POWDERCOAT RAL 5008 GREY BLUE (CODE: 9840-50948R) UNDERSIDE OF ROOF COLOR: LIGHT GRAY ROOF (STANDING SEAM ROOF AND TRIM) COLOR: ASH GRAY (MCELROY) SOURCE: HANSON ASSOCIATES CONTACT: JUAN SUAREZ PHONE: 714.852.3239 PARK BENCH S/19 MFR: DUMOR MODEL: 160-60-3AR (ARM AND CENTER RESTS) COLOR: BRONZE MOUNT: SURFACE ANCHOR WITH 1/2" X 3-3/4" EXPANSION BOLTS (PROVIDED) SOURCE: COAST RECREATION CONTACT: GREGG RODGERS 714.619.0110 PICNIC TABLE L/17 MODEL: QLBT96PT COLOR: BUNGALOW FINISH: CRAFTMAN`S ETCH MFR: QCP 866.703.3434 PICNIC TABLE (ADA COMPLIANT) L/17 MODEL: QLBT102PTADA COLOR: BUNGALOW FINISH: CRAFTMAN`S ETCH MFR: QCP 866.703.3434 TRASH RECEPTACLES U/20 MFR: DUMOR MODEL: 157-32 W/ CVB-30-FTO COLOR: BRONZE LID: 25-BT-LARGE BONNET MOUNT: SURFACE ANCHOR W/ 1/2" X 3-3/4" EXPANSION BOLTS SOURCE: COAST RECREATION CONTACT: GREGG ROGERS 714.619.0100 PLAY EQUIPMENT MANUFACTURER: LANDSCAPE STRUCTURES SYSTEM TYPE: PLAYBOOSTER (5-12 YEARS), PLAYBOOSTER/SMART PLAY (2-5 YEARS) SOURCE: COAST RECREATION CONTACT GREGG ROGERS 714.619.0100 ENGINEERED WOOD FIBAR MULCH 4,646 SFT/20 FIBAR ENGINEERED MULCH SPECIFIED MEETS ASTM F1292 FOR SAFETY, F2075 FOR PURITY AND F1951 FOR WHEELCHAIR ACCESS AND IS IPEMA CERTIFIED BBQ GRILL V/20 MODEL: WAIST-HI STOVE, MODEL NUMBER 60, WITH PERMANENT LEG AND ASH PAN GALVANIZED MFR: GAMETIME LOCAL REP: GREAT WESTERN RECREATION PHONE: 435.245.5055 WEB: GWPARK.COM NOTE: BBQ GRILL NO HIGHER THAN 34 INCHES 6" CURB FOR ADA RAMP- REFER TO CIVIL PLANS 6" MOW CURB 45 LFY/20 ELKAY OUTDOOR FOUNTAIN BI-LEVEL PEDESTAL MODEL: LK4420 COLOR: BEIGE PROVIDE 2" SCH 40 PVC DRAIN LINE FROM DRINKING FOUNTAIN TO 18-INCH DIAMETER X 3-FEET DEEP SUMP LINED WITH 140N FILTER FABRIC AND BACKFILLED WITH 3/4-INCH CRUSHED ROCK. COVER WITH 6-INCH MINIMUM SOIL. WHEEL STOP - REFER TO CIVIL DRAWINGS C-01 C-05 C-06 C-07 C-08 C-10 C-13 C-14 C-15 C-16 C-17 C-18 C-19 C-24 C-25 C-26 C-27 C-28 C-29 CONSTRUCTION LEGEND 7 EA 1 EA 1 EA 3 EA 1 EA AA/21 M/18 1 EABB/21 CC/21 CONSTRUCTION PLANS PACIFIC DRIVE PARK IMPROVEMENTS 222 PACIFIC DRIVE, FULLERTON, CA APPROVED: E:LACS :.M.B :ELIF SHEET OF 39 MISC 5205 SHEETS DESIGNED DRAWN ITIALNI DATE LAITINI DATE UTILITY CLR. STREET SEWER DRAINAGE WATER R/W AS CONST. APPROVED T:DEPECCA CITY ENGINEER/ASSISTANT PUBLIC WORKS DIRECTOR 5/27/2021 5/27/2021 BENCHMARK NOTE CITY OF FULLERTON BENCHMARK 32-11 ELEV: 109.95 FT. BGB AG MATCHLINESEE SHEET 14 CONSTRUCTION PLAN AS SHOWN 13 1'-0" R-01 R-01 R-03 R-03 R-08 R-09 D-05 D-01 R-04 D-01 D-01 D-02 D-05 D-05 D-01 D-06 D-09 D-10 R-05 R-04 R-10 R-11 R-11 R-11 R-11 R-12 R-12 R-03 R-03 R-02 R-16 PROPERTY BOUNDARY D-12 SYMBOL DESCRIPTION EXISTING TREE PROTECT-IN-PLACE OPEN TURF PLAY AREA PROTECT IN PLACE MAINTAIN IRRIGATION IN WORKING ORDER EXISTING PARK SIDEWALK - PROTECT IN PLACE EXISTING CONCRETE SCORE EXISTING UTILITY POLE (SCE) PROTECT IN PLACE EXISTING PARKING LOT PROTECT IN PLACE EXISTING LIGHT STANDARD PROTECT IN PLACE LUMINAIRE TO BE RETROFITTED WITH LED FIXTURE. REFER TO ELECTRICAL DRAWINGS. EXISTING STREET LIGHT PROTECT IN PLACE EXISTING TOT LOT CONCRETE CURB EDGE PROTECT IN PLACE EXISTING UTILITY BOXES PROTECT IN PLACE ADJUST TO GRADE IF/AS REQUIRED WITH FINAL GRADED CONDITIONS ADA PARKING SIGN REFER TO CIVIL DRAWINGS EXISTING WATER METER PROTECT-IN-PLACE R-01 R-02 R-03 R-04 R-05 R-08 R-09 R-10 R-11 R-12 R-13 R-16 REFERENCE NOTES LEGEND SYMBOL DESCRIPTION QTY REMOVE AND DISPOSE OF CONCRETE PAVING 3,035 SF REMOVE AND DISPOSE OF CONCRETE PAVING, CONCRETE CURB, AND 234 SF 12" WIDE ASPHALT EDGE FOR FUTURE ADA RAMP REMOVE AND DISPOSE OF EXISTING PARK BENCHES REMOVE AND DISPOSE OF EXISTING PICNIC TABLE GRUB AND CLEAR SITE. EXCAVATE TO APPROPRIATE SUBGRADE FOR 5,424 SF PROPOSED IMPROVEMENTS. PROTECT TREES/TREE ROOTS UNLESS OTHERWISE NOTED FOR REMOVAL. REFER TO GROW & KILL DEMOLITION NOTES #14 ON SHEET 8. NOTE: PROTECT EXISTING IRRIGATION. REMOVE AND DISPOSE EXISTING TOT LOT EQUPMENT, FOOTINGS, 4,723 SF RESILIENT SURFACING, AND SAND/ SOIL TO LIMIT OF PROPOSED SUBGRADE. REFER TO PHOTO BELOW OF TOT LOT. REMOVE AND DISPOSE OF EXISTING SHADE STRUCTURE AND FOOTINGS. REMOVE & REPLACE CONCRETE SIDEWALK PANEL AND ASPHALT TRENCH REPAIR, PURSUANT TO CONSTRUCTION OF NEW WATER SERVICE. REFER TO CIVIL SHEET C2 (3 OF 39) D-01 D-02 D-05 D-06 D-08 D-09 D-10 D-12 DEMOLITION LEGEND EA 2 EA 0 feet 10 20 30 MATCHLINESEE SHEET L3 IMAGE OF EXISTING TOT LOT FOR DEMOLITION city project
public park renovation
demolition plan
existing
[sample project 02]

002 breaking lots
spring 2018 [junior] exposition park los angeles, ca
Los Angeles is widely recognized for its automobile culture, however, it poses a threat on the environment. Although the reduction of automobile use is ideal, landscape architects are now considering how parking lots impose a negative effect to the environment and the overall use of space. Accomodation for masses of automobiles requires large spaces that ultimately lays barren throughout majority of the year. Breaking Lots rethinks parking lot design by incorporating sustainable design and multi-functionality to create dynamic spaces.


Exposition Park has been central for entertainment since 1872. Museums, sports arenas, and parks make up majority of this area. Throughout its history, several parking lots have been deconstructed to pave the way for recreational spaces, proving that parking lots are no longer a priority.
Parking lots are designed with impermeable paving, little to no plant material, and collects toxins emitted from cars. Temperature are found to be much higher in these spaces.
PLAYGROUND BOARDWALK

The design incoporates spaces that can be utilized by the museusms and sport arenas that are adjacent to the site. The park is roughly 700 sq. ft. The main wooden deck pathway connects the adjacent Jesse Brewer Jr. Park. The design mimics the “X” like pathways in an organic matter of curves. Located on the left are surface parking and ADA parking. To the right is the Nature Garden. This area serves the Natural History Museum across the street. Native trees and plant materials are planted in this area to promote birds and insects for study. In the center is the children’s playground. As you continue to walk south, you will be opened to a large open lawn area for any and all activities. Tailgating during sport events, farmers market, food truck events, and any philanthropy walks can be hosted in this space. The underground lot only spans about 1/4th of the total site while 3/4th of the surface will be permeable. The smart technology will be installed in the underground parking garage for safety and easy wayfinding.

 ADA
ADA
PARKING PLANTER SEATINGS UNDERGROUND PARKING
[diagram}
Agrigrid allows filtering and percolation of polluted water from cars.

The two-level underground parking lot allows us to utilize 100% of the surface space for recreational activites. The underground lot only spans 1/4th of the total site while 3/4th of the surface will be permeable for water percolation. The Nature Garden consist of native trees and plants to promote wildlife The bioswale located on the right serves as a barrier between the street and pedestrian pathways. It will also collect any rainwater which will eventually flow into a large catch basin. The surface parking on the left will have Agrigrid pavers, a permeable surface that allows growth of small plant materials that will clean and filter any polluted water during the rain season. Near the open lawn will be a tree installation accompanied with solar panals that will generate electricity for the park.


[ sustainability ]

003 fat urbanism
spring 2019 [senior capstone] bunker hill

downtown los angeles
The comparison of the unlikely pair is landscape and food. My chosen pair is Bunker Hill in Los Angeles and the traditional Korean soybean stew that my mom would make growing up. The site is a two-block radius in proximity to Union Bank Tower and the Westin Bonaventure Hotel in Los Angeles. This dish has many variations of ingredients; however, this design will focus on the key consistent ingredients (water, soybean paste, and tofu) that makes this stew. The exploration began using verbs from the action of making this dish. The set of verbs stemmed from the ingredients, “to pour”, “to boil”, and “to slice”. This dictated how the different level of tiers will interact with one another, ultimately forming its final shape. The functional goal is water management and mitigation of urban heat island by creating a green oasis in downtown. Filling the voids between tall structures which acts as a green corridor for people to experience the city in different planes.
[DESIGN PROCESS]
How does one compare food and landscape design? By starting with the exploration of formal diagrams that conveys expression of all kinds. Whether its a recipe of food or programs for a landscape, we play with the idea that they are both interchangeable.


[THESIS]
Food possesses layers of complexity emanating from how the consumer experiences the variety of flavor, texture, consistency and temperature. Another set of layers can be attributed to the making of the food. A series of choreographies, heavily dependent on timing, sequence, and form, yield a product that is consumable.
We reference Lawerence Halprin’s “Choreographing Urban Experience” of scores to describe two different purposes; a generator of form to guide performances and a structure of process. Halprin’s forms and methods are never meant to be static. Omurice is an example of a carefully choreographed dish, however, root beer has formative changes without manipulation. These contrasts are labeled as ‘active’ and ‘passive’. The stew takes on a different kind of choreography; the continuous change of ingredients by the user. This contrast is labeled as ‘variety’ and ‘uniform’.

Water
Water and fermented soybean paste is the founda�on of the stew. These ingredients do not change. The ingredients (protein, vegetables, seasoning) change based on the creator, therefore the experience is different every�me.
User Experience Time Space Light Movement Ingredients: STEP Level 01 Level 02 Level 03 Select where you’d like to go. Select an ac�viy. 4 STEP 1 Day - Shadow Night - Light Select a �me to go STEP 2 STEP Entrances to the site Select how you enter the site. 3 Direc�ons: Interact with water Walking around site Si�ng area
EXPERIENCE
Fermented Soybean Paste
OSLO OPERA HOUSE
INGREDIENTS OF EXPERIENCE
Nayon Kim | LA 4621 | K. Finch | Landscape Architecture DIAGRAM
KOREAN STEW
CONCEPT
[DIAGRAM]
Three foods chosen by each member of the group is expressed in a diagram by the layer of ‘active’ vs ‘passive’ and ‘variety’ vs ‘uniform’. This type of diagram will also be explored on Bunker Hill by the use of points and lines. The points act as scores, a “temporal-situational guidelines that invites participation and applied for revealing alternatives.” It also serves as a guide to performance. Without the lift of the pencil, the points are then connected to one linear, continuous line. This linear narrative describes the progress of one step to another.




plan view of final design
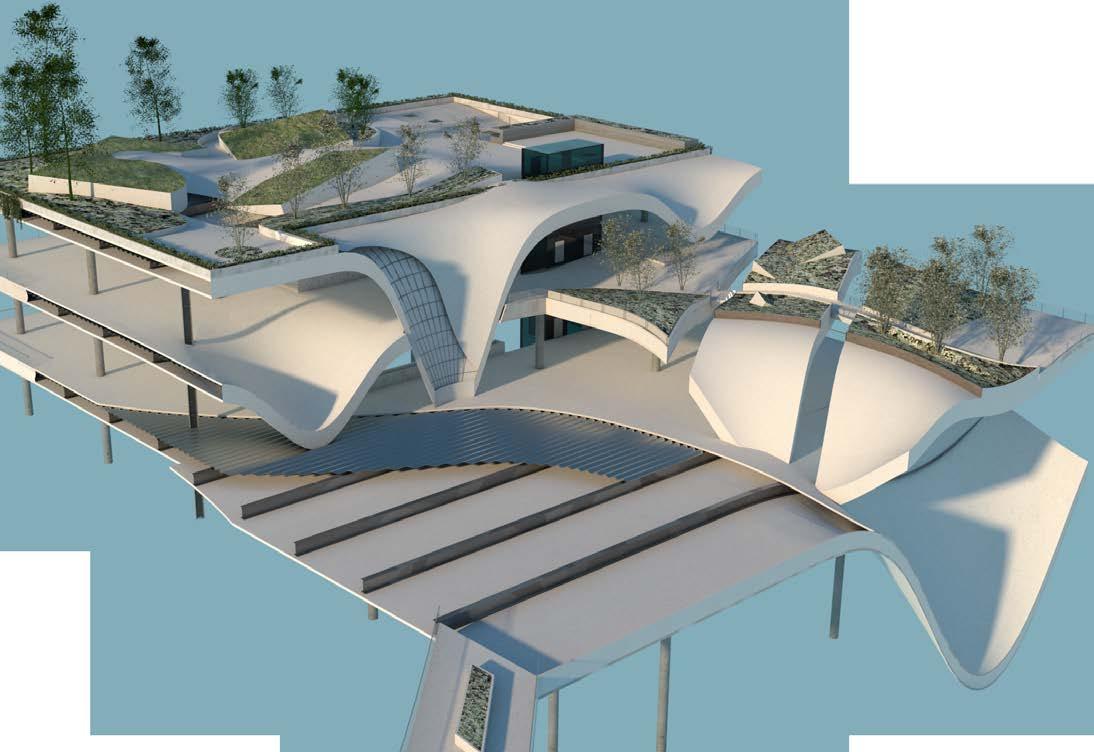

mega drawing
002 a rural experience

fall 2018 [senior]
val di chio
castiglion fiorentino, italy
Castiglion Fiorentino is a walled town that sits between the hills of Tuscany, Italy. Below in the valley is the Val Di Chio where locals grow much of their olives and grapes that enhances the agritourism. However, the disconnection between the historic town and the agritourism of the Val Di Chio is prominent. Through the process of research and bottom-up design method, students were to create a sustainable design that connects the spaces and the people together.

The overall goal is to preserve the existing nature and enhance the positive attributes of the site. The Olive Grove has the least intervention to conserved the viewpoint from the town above. This site provides a 360 0 view of the hills and the town. Locals can take an afternoon stroll through the mounds and the existing olive groves. The Children’s Garden is located near residential areas and the public recreational center. The park consist of a natural playground, open grass field, and seating areas. Hills View was designed to have a change in elevation, bringing the best view in the house. It also consist of a large open area to host events and concerts. Historic sites are located throught the Val Di Chio. Through the sidewalk intervention, it serves as a connection to the town, the recreational spaces and historic sites.
[
design ]


 Children’s Garden
Olive Grove
Children’s Garden
Olive Grove
Hills View
[analysis}
Lack of safe pedestrian pathways poses an issue in promoting the flow of people down into the Val Di Chio. There is a lack in recreational spaces. Existing natural beauty of the hills and valley. No connection to the Historic locations and sites.

[diagram]
This sidewalk intervention is a boardwalk decking style over existing large drainage trenches. Lighting will illuminate the pathway for safety at night.




004 taylor yard
spring 2016 [sophomore] los angeles, ca
Landlocked between the redeveloment of the eastern side and the Los Angeles River, the Pacific Railroad’s Taylor Yard is the largest parcel of vacant brownfield land that lies fallow since 2009. The city of los angeles purchased the G2 parcel as the “crown jewel” of the LA River Revitalization. Students were required to investigate both the past and present conditions of the land and explore the potential possibilities. Examining the current ecological, cultural, educational, and communal establishments, students designed and created programs appropriate for the site.

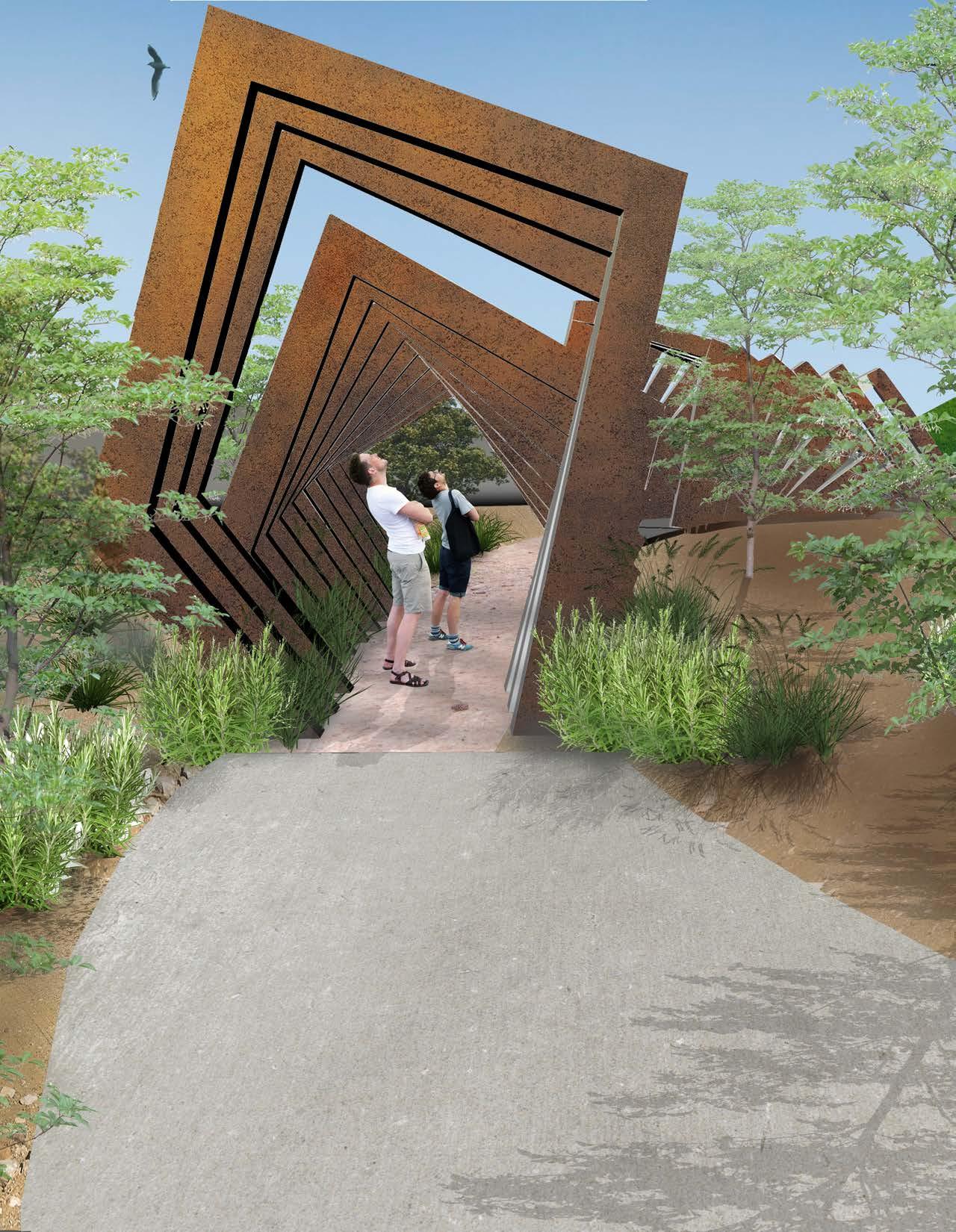
The design process was an exploration by layering information and creating study models to approach the final design. The initial investigation started by studying Taylor Yard’s context. By observing the landscape, the wildlife, and mapping potential opportunities and beneficiaries, programs were then created for the site. Students were required to create a set of rules with the use of spatial types. These rules were applied into the landscape, alongside the programs developed from the previous investigation to create the final concept.
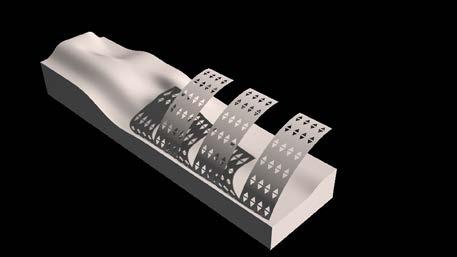



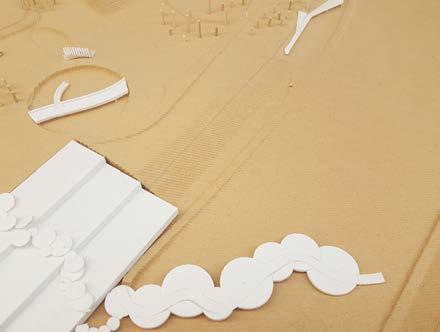

PERFORATE-PLATFORM HOLD-FOREST PERFORATE-CANOPY [SPATIAL RULES]
Tiered Resting Area
Tree Garden (forest rule)
LA River Bridge
Tiered
Resting Area
Taylor Yard Plan

Mounds (platform rule)
Shade Structure (canopy rule)
LosAngelesRiver
Maryvale has cared for orphaned, abused, and neglected children since 1856. The site is 6,400 sq ft located in Rosemead. Healing through plants, play, and sense of security is an essential part of the design of this site. The process began with analyzing the behavior of children and understanding the process of healing. It was key to include the five senses; sight, touch, smell, taste, and sound, as a mean to promote healing, play, and learning.
005 Maryvale
fall 2018 [senior] rosemead, ca plant design
Plant Palette
Nature Area
- vibrant colors, adds scents, attracts butterflies/ladybugs/birds
- inspire art/painting, learn about wildlife
Reading / Gathering Area
- soft texture bissually / sense of touch, tall grasses and plants


- create a sense of enclosure
Edible Vegetable and Herb Garden
- vegetables / herbs grown by the children
- educate about planting and harvesting, healthier food options

COLOR
HEALING IN OPENESS. SENSE OF FREEDOM AND PLAY. RUNNING AND EXERCISING.
TEXTURE
HEALING IN THE FORM OF NATURE. MEANDERING MOMENTS AND SPACES. WALKING AND RIDING BIKES
EXISTING TREES
PLANTING DESIGN

LAYERING DIAGRAM
HEALING IN ENCLOSURE. CREATING A SAFE AND ENCLOSED AREA FOR PRIVACY, GATHERING, AND READING.
SPATIAL DIAGRAM
 Photography
Photography




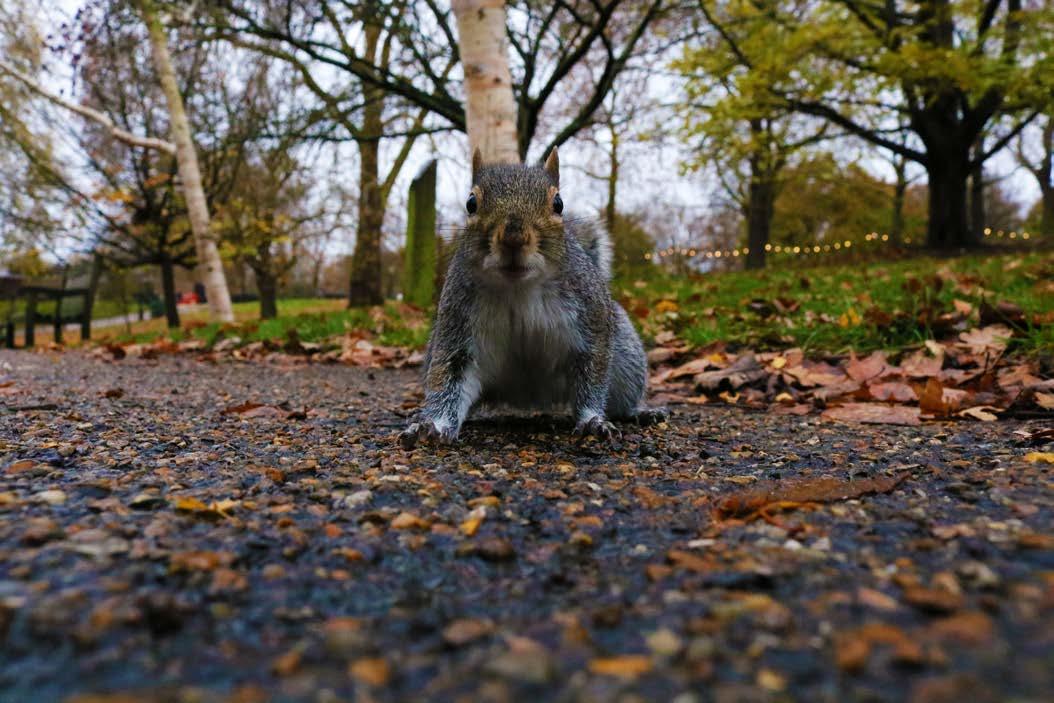

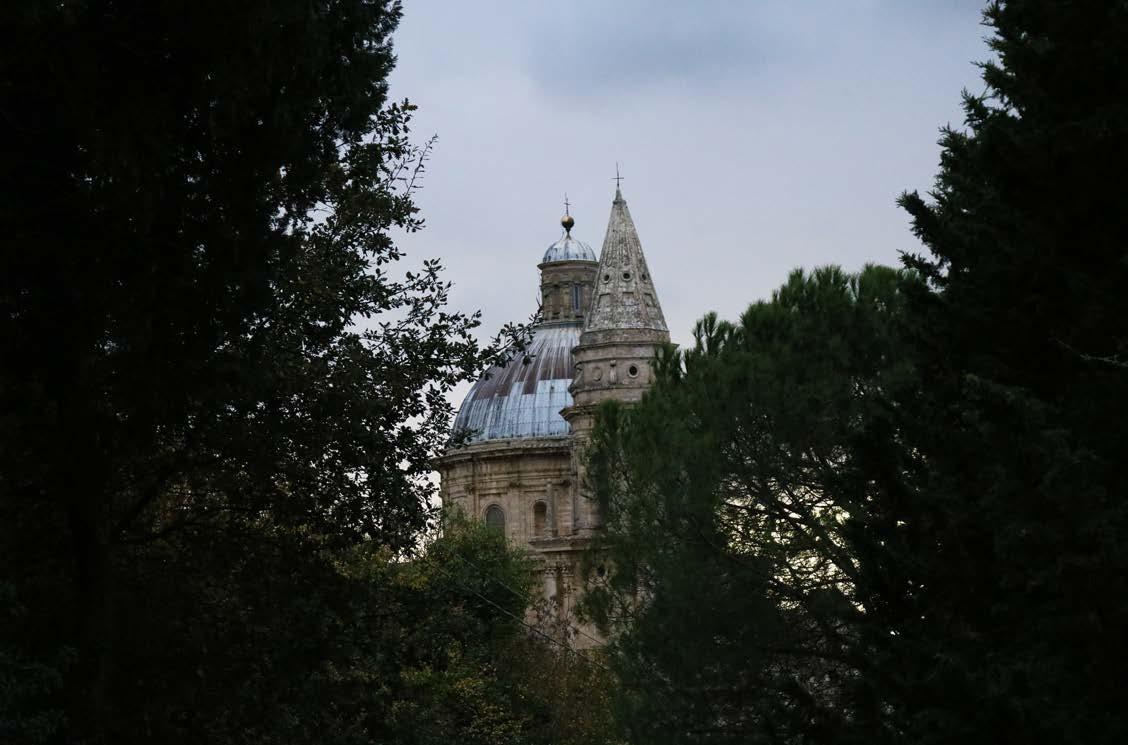




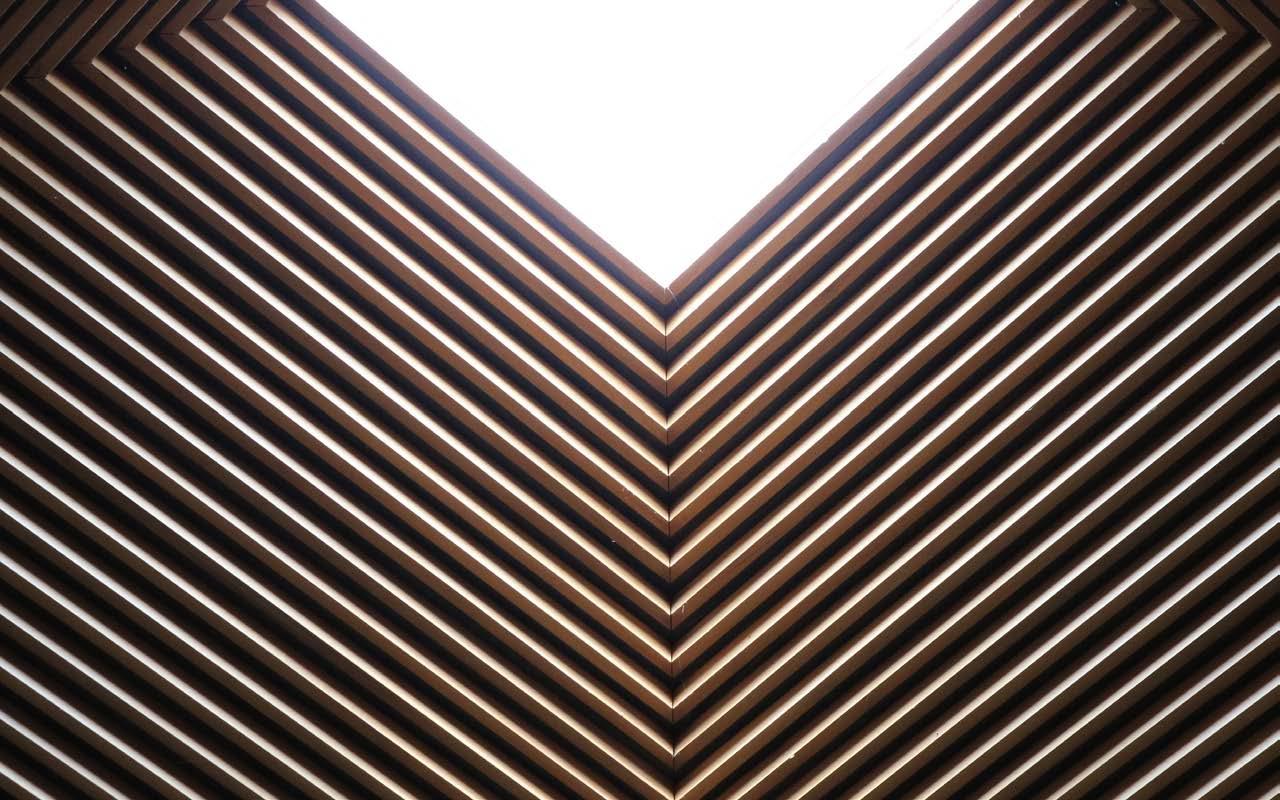



 – John Muir
– John Muir






























 irrigation plan of basin (HOA maintained)
irrigation plan of entry way & main road (city maintained)
irrigation plan of basin (HOA maintained)
irrigation plan of entry way & main road (city maintained)








 ADA
ADA


















 Children’s Garden
Olive Grove
Children’s Garden
Olive Grove


















 Photography
Photography









