NAYA SANCHEZ P O R T F O L I O









• SKILLS
Enscape
Lumion
Autodesk Revit
Autodesk AutoCAD
SketchUp
Adobe Photoshop
Adobe Illustrator
Adobe InDesign
Microsoft Office
Bluebeam
Social Media Marketing
Analog
Model Making
Digital Fabrication
Hand Drafting
Sketching
Photography
Interior Design + Decor
•
University of Waterloo, School of Architecture
Candidate for Bachelor of Architectural Studies
Cambridge, ON 2020-Present
St. Mary’s High School
High School Diploma
Kitchener, ON 2016-2020
FABRIK Architects
Architectural Intern
Cambridge, ON September 2022 - December 2022
WalterFedy
Architectural Intern
Kitchener, ON
January 2022 - April 2022
WalterFedy
Architectural Intern

CLASS: Building Construction 2 | ARCH 173
ADVISOR: Justin Breggs COLLABORATORS: Michael Salib, Danny Pham

With an increasing population of various diasporas and nearly 80% of inhabitants identifying as visible minorities, Markham is quickly becoming a hub of rising immigrants and entrepreneurs ready to take on the Canadian dream. This shift has instigated rapid urbanization within the city, particularly in the downtown area. However, while current development ambitiously addresses sustainable and economic growth, it appears to neglect Markham’s rich cultural history, failing to reflect its people.
Framework is located in the heart of downtown Markham, adjacent to many developing lots of land, with the goal of highlighting the immense role that culture plays within the city. Using a system of steel modules that contain multiple voids, Framework is a place where Markham residents can showcase their small businesses, gather, and most importantly, keep culture at the epicenter of the city. Occupying 2500 square metres of land, and housing different programs — such as numerous vending booths, seating areas, a performance stage, and more — the market creates a mosaic that is reflective of the city’s existing and growing cultural and urban identity.
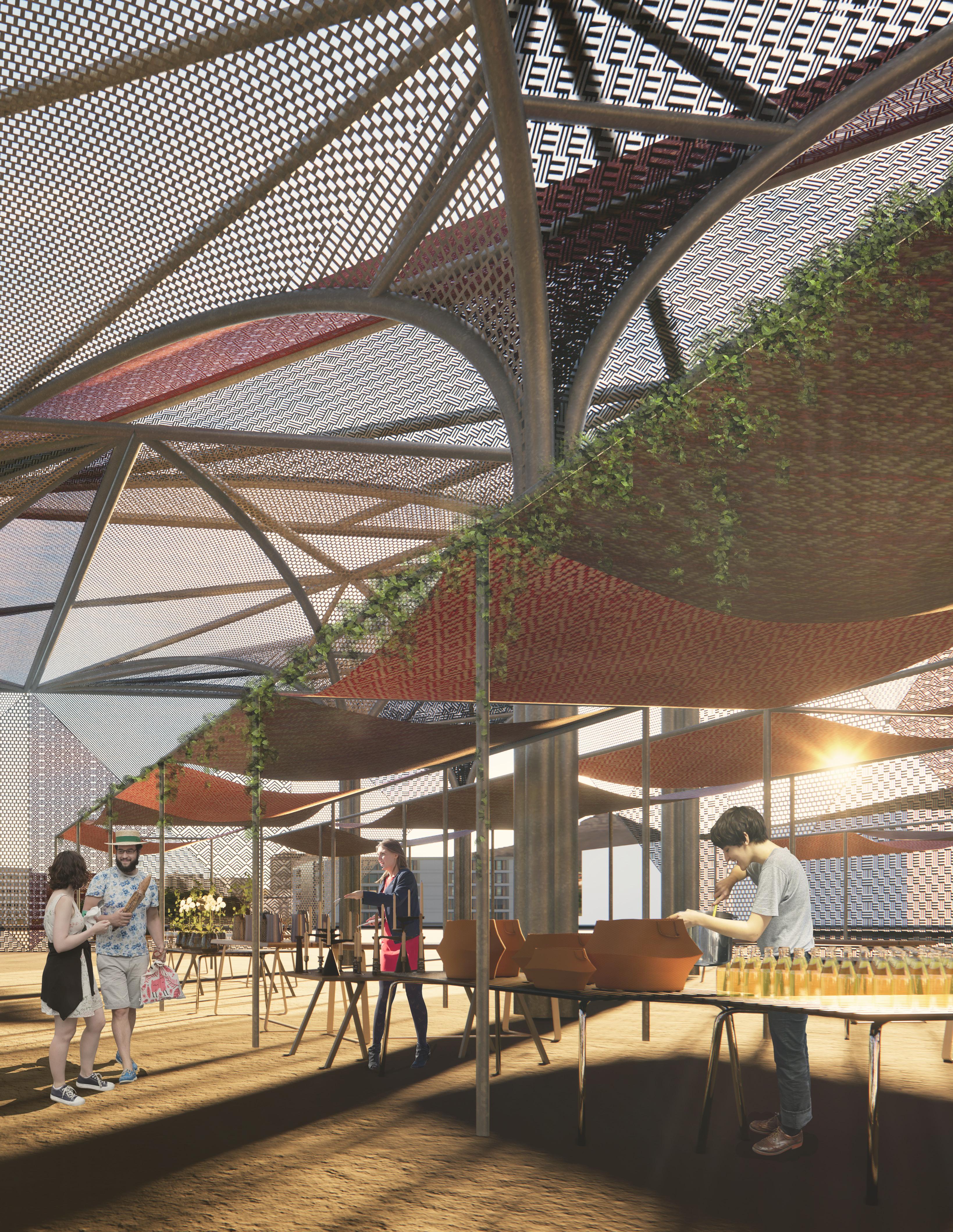





 DETAIL 4: TENSILE CONNECTION
DETAIL 1: BOLTED CONNECTION
DETAIL 2: BOLTED CONNECTION
DETAIL 4: TENSILE CONNECTION
DETAIL 1: BOLTED CONNECTION
DETAIL 2: BOLTED CONNECTION


CLASS: Design Studio | ARCH 392

ADVISOR: David Fortin
COLLABORATORS: Brianna Klei, Aaron Wong, Nathan Choi
Currently, Fairview Park Mall in Kitchener, Ontario is very internalized and as a result creates a disconnect between the central landmark and its surrounding community. The facade has minimal windows and provides service entrances on all sides of the mall which makes the site unfriendly and unapproachable. In addition, the existing mall is occupying a lot of real estate that we propose can be given back to the environment and more importantly the highcrime neighbourhood located behind the site. With that, our strategy is to design a city center that creates a more engaging and safe social experience for the entire community. The concept of vertical stacking is necessary to create a base of human-scale retail stores with offices and residences on top. By removing the mall, an emphasis on the ION station can be made and a park and recreation corridor can be built to provide the community with several amenities that they currently don’t have, including: gallery and studio spaces, an arena, community center, ecology garden, walking trails and many more. Lobby spaces and pockets of resting are spaced out to provide places to loiter -- one of the largest activities that happen in malls today. Having external pedestrian access also allows people to reconnect with their neighbours as well as the environment as they travel along the parkretail corridor. Overall, this new strategy helps to revitalize public transit, the community, the environment and the economic development of our MTSA by creating a population increase of 5000 people and an additional 2500 job opportunities.






57% INCREASE IN RETAIL
40% DESIGNATED AFFORDABLE HOUSING 25% DESIGNATED RENT-TO-BUY HOUSING 89% DENSITY INCREASE
57% INCREASE IN RETAIL 40% DESIGNATED AFFORDABLE HOUSING
25% DESIGNATED RENT-TO-BUY HOUSING
89% DENSITY INCREASE
57% INCREASE IN RETAIL
40% DESIGNATED AFFORDABLE HOUSING
25% DESIGNATED RENT-TO-BUY HOUSING
89% DENSITY INCREASE
57% INCREASE IN RETAIL
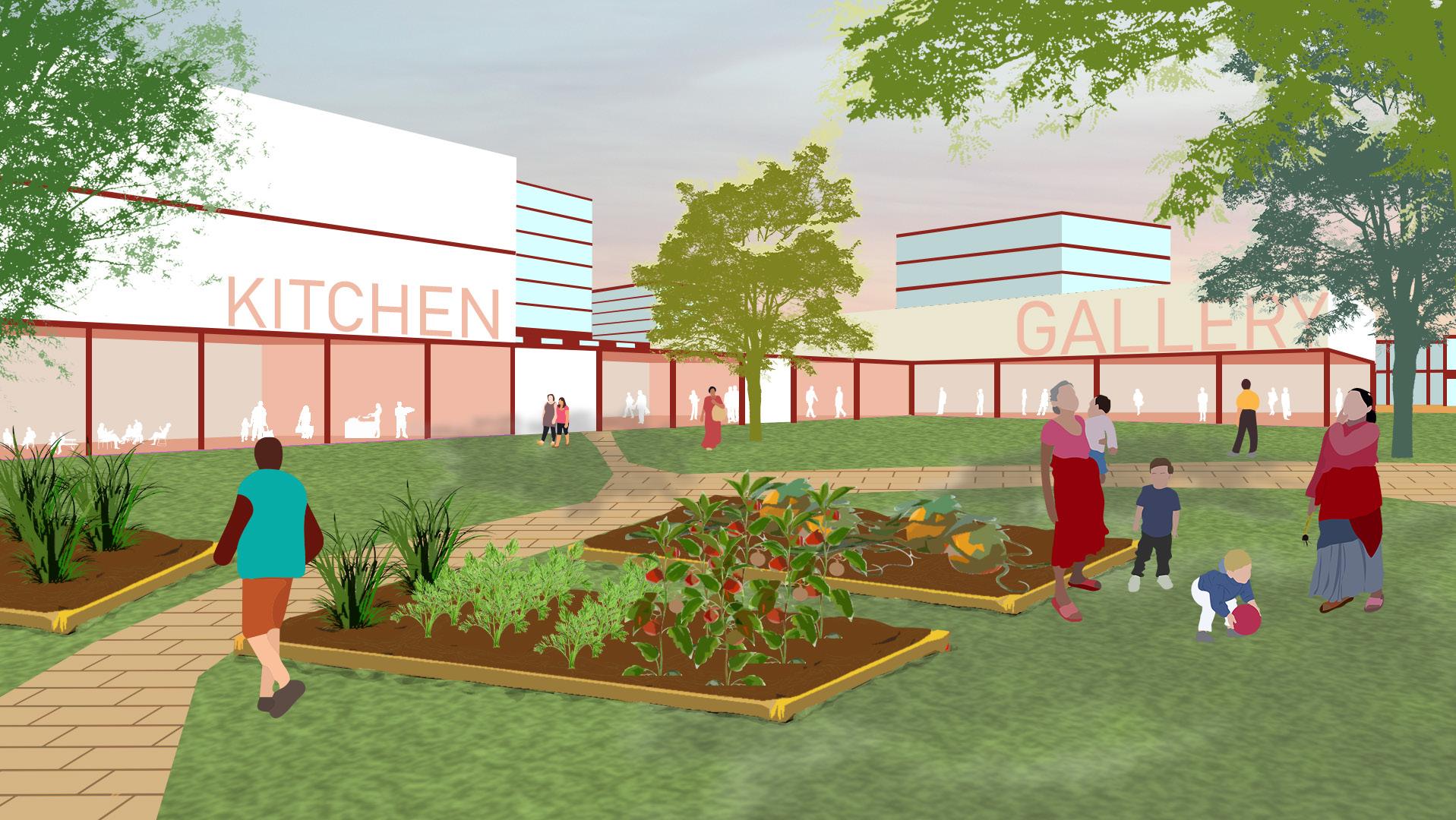
40% DESIGNATED AFFORDABLE HOUSING
25% DESIGNATED RENT-TO-BUY HOUSING
89% DENSITY INCREASE









ARTERIAL
ALTERNATE
MAJOR COLLECTOR
MINOR COLLECTOR




CLASS: Design Studio | ARCH 193

ADVISOR: Cameron Perkin
Fort Schneider is nestled in the opening of a dense forest located in Schneider Park beside the Grand River. The site was chosen for its immense public use of the adjacent Grand River Trails, fishing location and active canoe route. With that in mind, Fort Schneider craves to be the start or end to someone’s day and the resting point after all this activity. The pavilion is created through a series of cubes extruded to different heights then rotated at 20 degrees which allow for ample seating, surfaces for climbing, as well as openings and views into the forest. Overall, Fort Schneider aims to be the centre of many social interactions as well as a spot for private seclusion away from the city — much like the intentions of a child’s tree fort.





TECTONICS DETAIL MATERIAL: CEDAR WOOD ASSEMBLY: BLIND MORTISE AND TENON JOINTS








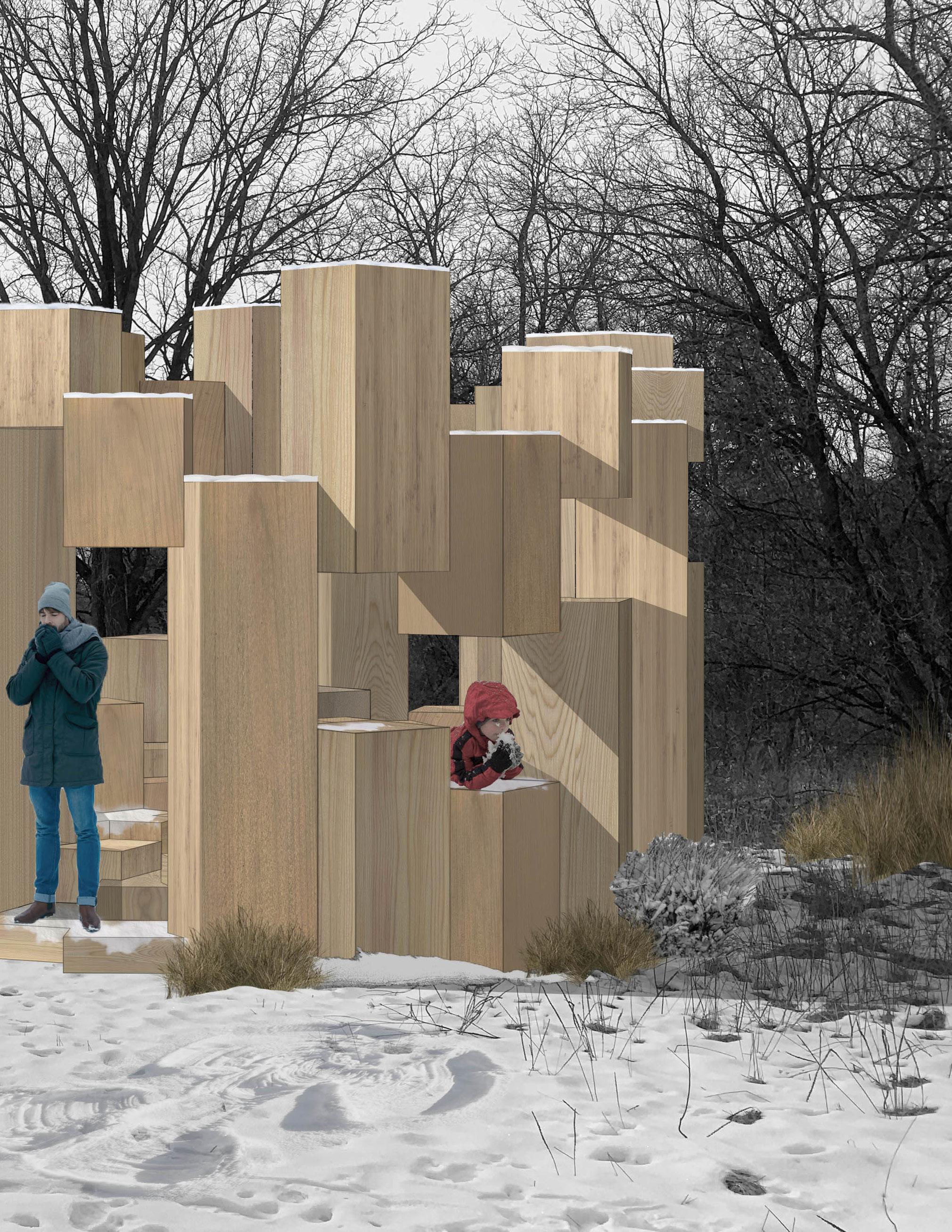
CLASS: Environmental Building Design | ARCH 126

ADVISOR: Anna Beznogova
COLLABORATOR: Sarah Abdulkarim
Within the Chilliwack Municipality, the Sunnyside Villa becomes the peak of sustainable design on Cultus Lake. Throughout the current climate crisis, water homes have become a reliable and eco-friendly solution to rising sea levels. Through strategies of several active systems, daylighting, shading, natural ventilation, and renewable energy, this construction is completely off-grid and provides a low-energy sanctuary for the occupants. As the lake gets tested weekly to monitor the bacteriological quality of the water, the Sunnyside Villa houses two scientists who are responsible for the health and safety of the swimmers. This ensures the public beach is satisfactory for physical, chemical and biological reasons at all times.


1
2
9
8 WATER BYPASS - Alternatively a top-up can be used
7









SPLIT CLIMATE ZONES: heating and cooling is separated into zones to minimize the use of wasted energy.




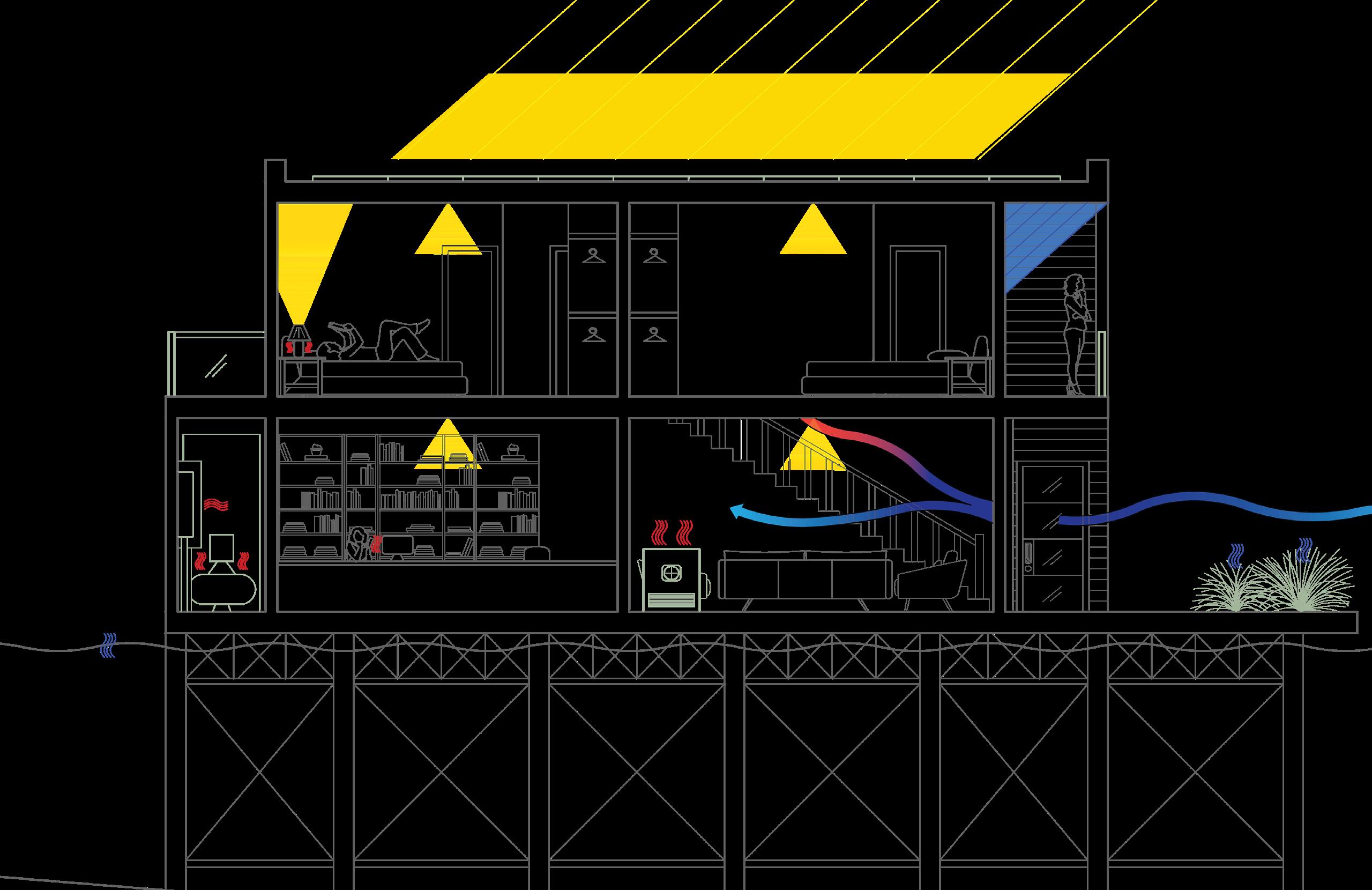
 Section AA With Magic Arrows
Section AA With Magic Arrows


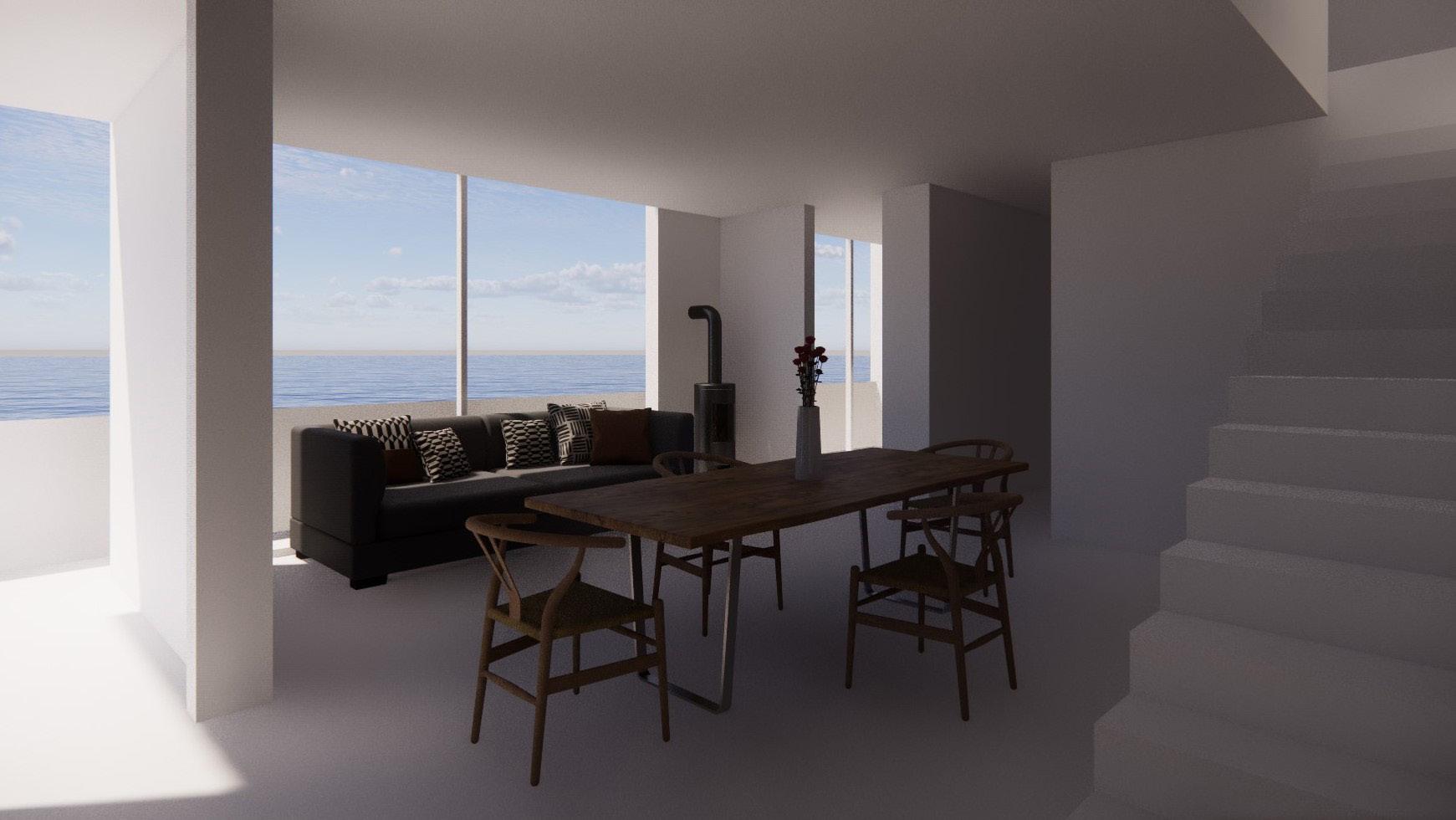

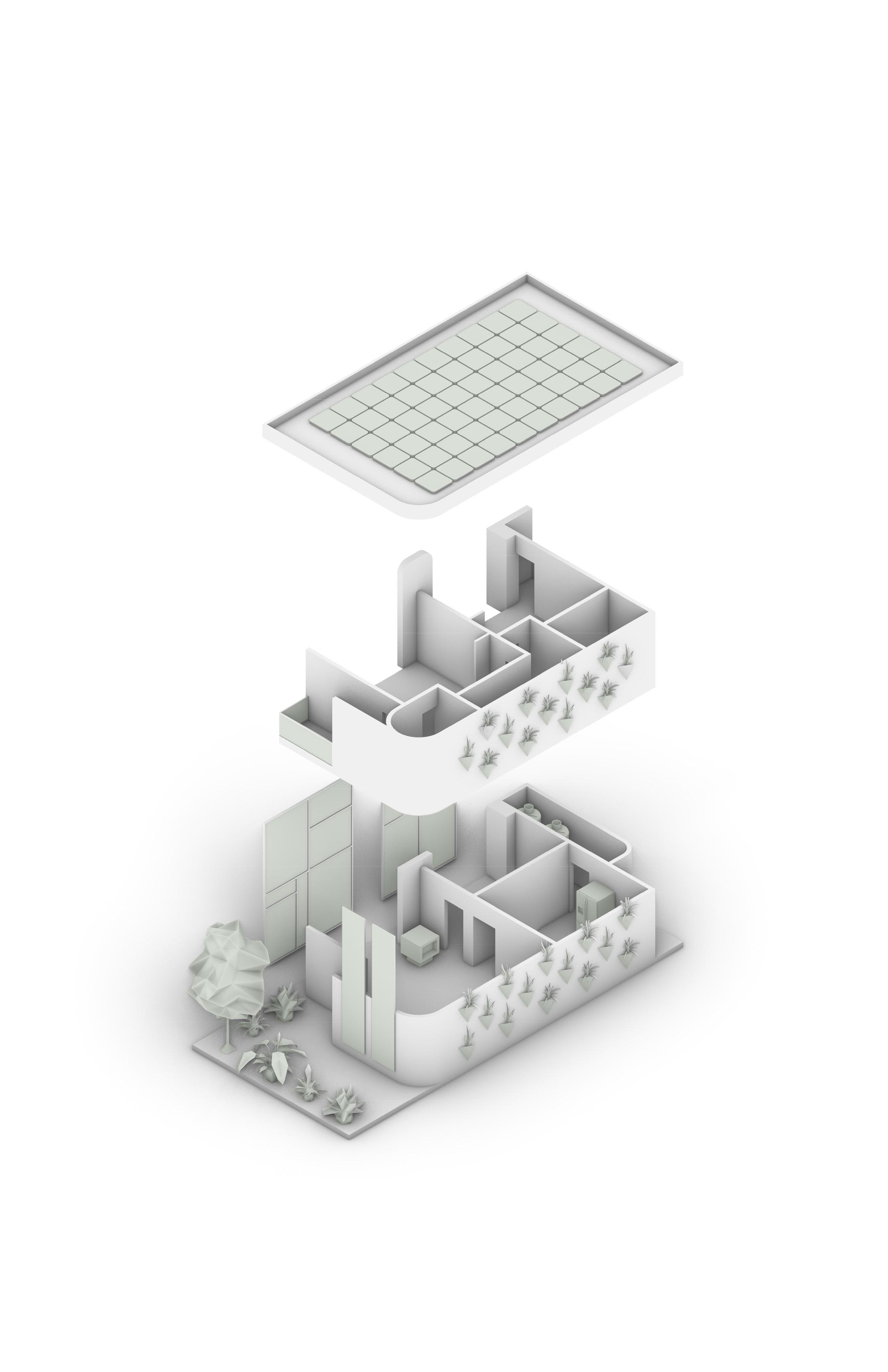














Regarding the design, the building uses wood planks reused from old cottages located in the surrounding area, along with recycled steel members for the supports in the water. With that, solar windows, railings and siding are installed to provide renewable energy and aesthetics to the façade. Therefore, the overall embodied carbon and energy consumption of the building is significantly reduced. In addition, a biophilic design approach has been used to better enhance user connectivity to the natural surroundings and promote a peaceful destination. This includes the garden wall that is irrigated through the grey water system, as well as the gardens on the lower deck that are used for growing food for the occupants.

CLASS: Design Studio | ARCH 292

ADVISOR: Rick Haldenby
The Amenity Lofts focus on compact living to accommodate the influx of residents in the Waterloo Region over the past few years. Each apartment adopts this “hide-and-seek” concept, where when something is needed it appears, and when it isn’t needed, it disappears. This minimalist approach ultimately helps with productivity, stress and focus. A system of cabinets, along the perimeter of each room, stores several varying programs that the resident may desire when living there. By doing this, each apartment can substantially decrease in size, allowing an abundant of communal spaces to open up. With a community kitchen, work space, fitness centre and enlarged balconies that include a play area, putting green and rocking climbing wall, the apartment complex has all the amenities one could want. Overall, The Amenity Lofts functions on this public vs private system, where there are community spaces for people to learn, grow and connect, and small living quarters for occupants to relax and debrief from the world around them.
CLASS: Design Studio | ARCH 293
ADVISOR: Lola Sheppard
COLLABORATOR: Sarah Abdulkarim

The H²O Boardwalk is an ecology centre aiming to educate the public about native plants and animals, the Hamilton Escarpment as well as several sustainable approaches. Located on Buttermilk Falls, the Boardwalk elevates the existing trail by introducing a safe and accessible pathway that establishes a connection between Mountain Brow Side Trail, the Falls, the onsite parking and the adjacent street. The design allows for the deck to be available all year round with engaging and diverse outdoor programs, including a playground, relaxation space and public garden. In addition, there are four main masses that house educational spaces such as an exhibition centre, classrooms, a laboratory, and a conservatory garden. Moreover, the rainwater collection system creates several pools that connect the entire site and contribute to the overall aesthetics of the project while providing grey water filtration and irrigation to the gardens and forest. The H²O Boardwalk is a place for everyone of all ages to gather, learn and engage with the environment as well as the community.



















A mix of Revit and Lumion projects.



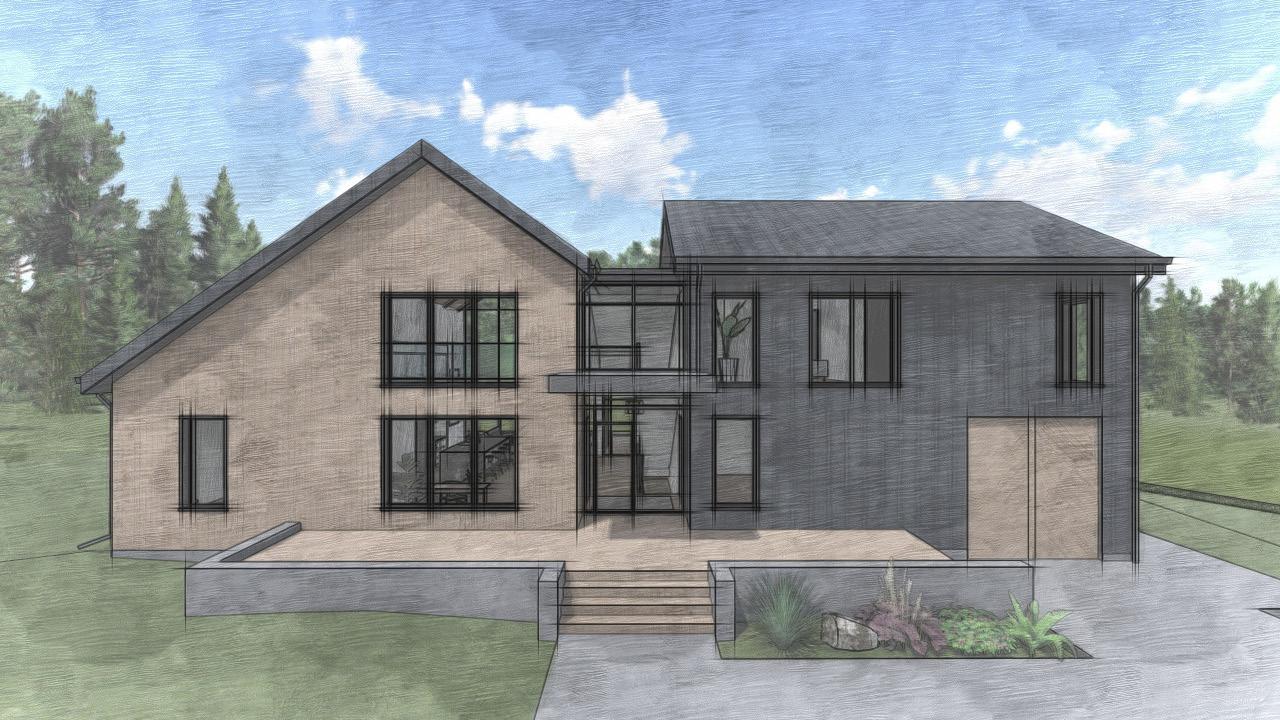













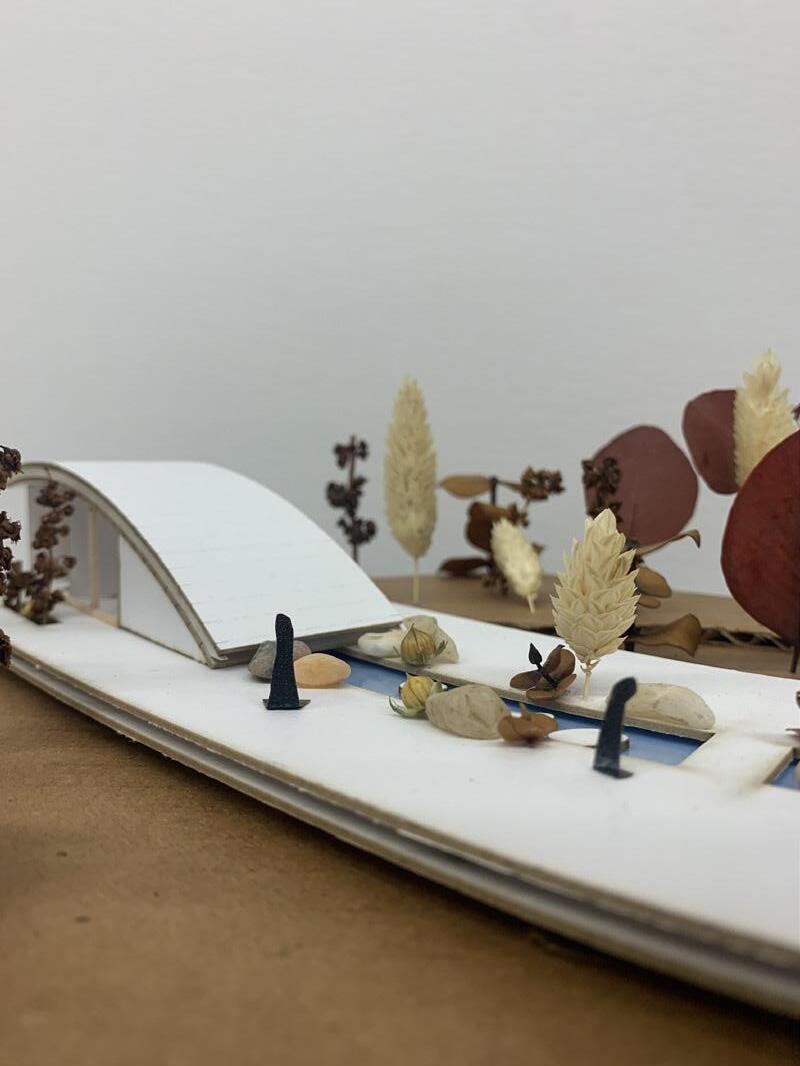





naya.sanchez6@gmail.com
