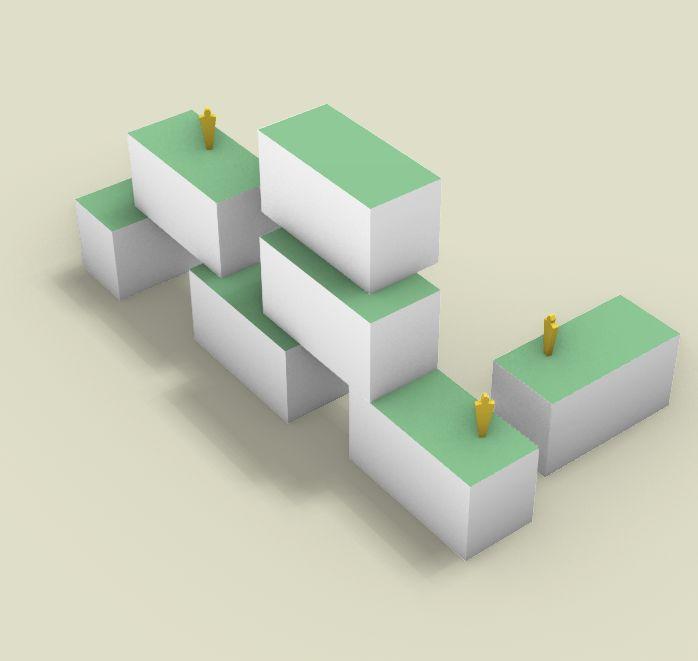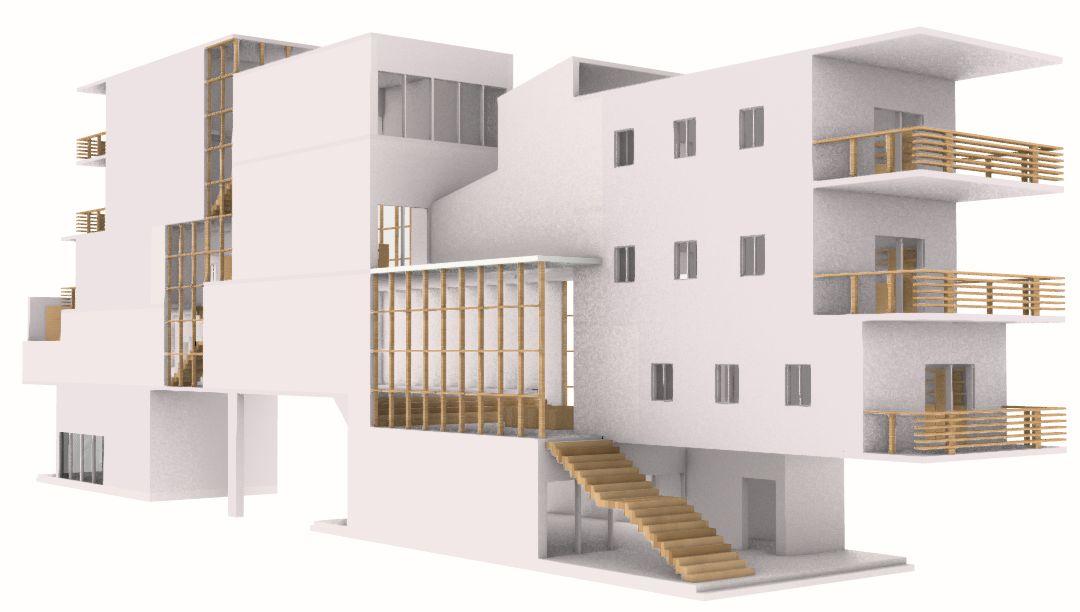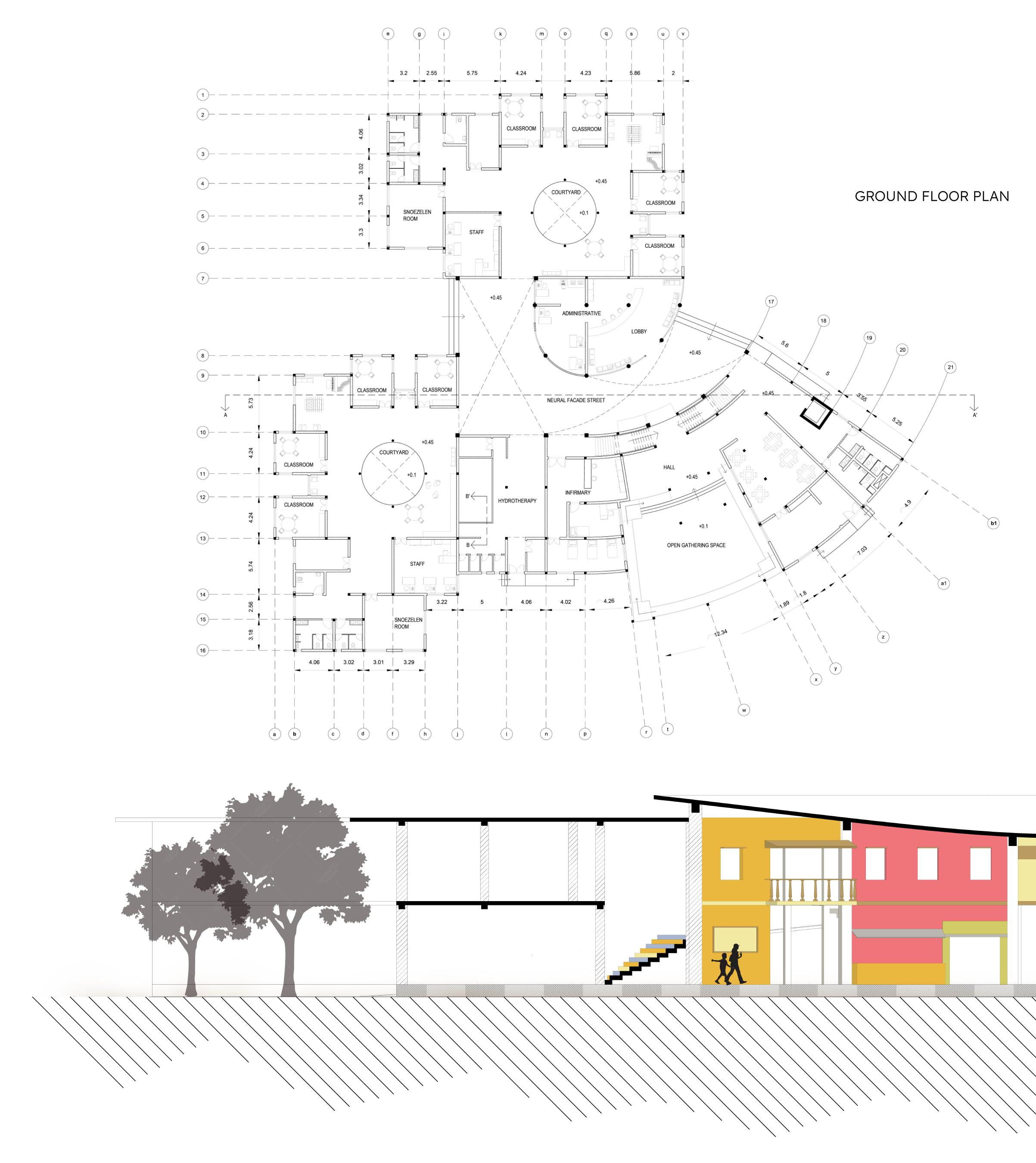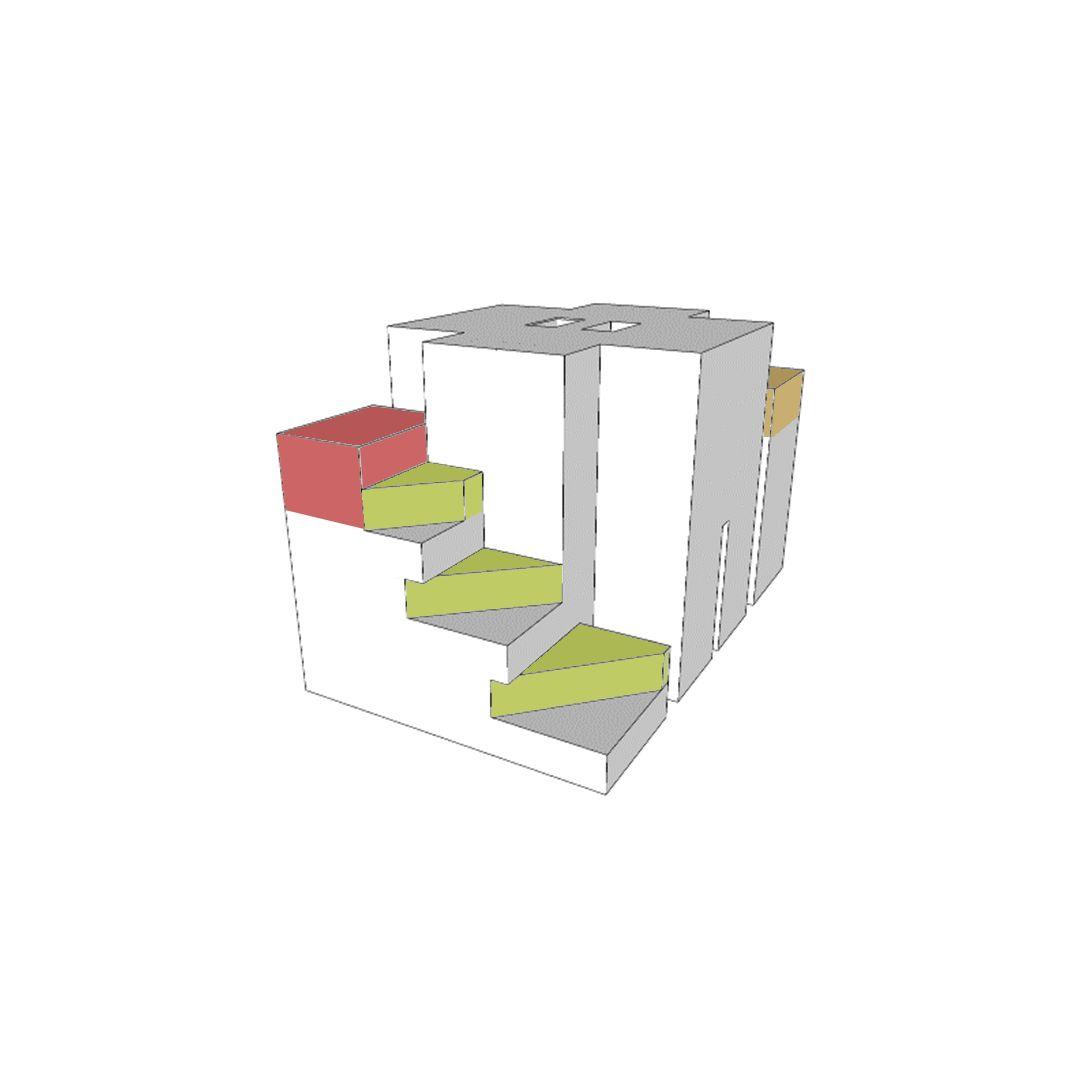

Navin Ramachandran N

Undergraduate Architecture studentVellore Institute of Technology, Vellore.
This portfolio is a collection of my selected academic works & competitions from 2019 -2022.








01 02 03
TUBE HOUSE VELLORE SCHOOL FOR AUTISM
Passive design based on houses of Venice
An experimental approach towards how architecture can help Autism
SWASTHIKA
A blend of two different interior design styles
2nd semester
5th semester
5th semester
04 05 06
SOLAR DECATHLON EDGE MODEL MAKING
Pandemic resilient sustainable apartments for community welfare
5th semester
Conceptual design for peace and life away from city 7th semester
A compilation of physical models from my 12 th std to present
STUDENTS TUBE HOUSE
2nd semester
SITE
Vellore
DESIGN BRIEF
A narrow site with dimensions of 60 m x 12 m sandwiched between residential buildings of 9 - 12 m high is given. Design a compact housing space with proper privacy and airflow.


The students tube house aims at providing a better atmosphere unlike the usual hostels present in Vellore. This inspiration came from the tube houses of Venice which aims at providing compact living by stacking up spaces vertically due to narrow site. This infill architecture can also serve as a prototype due to its modularity and sustainable approach. The housing contain six bedroom where three can live in each room with a common kitchen and other recreational spaces. Due to the immediate buildings at the sides the housing solely relies on stack ventilation to reduce openings on sides for privacy. This has been done by incorporating a indoor courtyard with breathing facades at the sides.


Stack Ventilation




Plan of modular three bed room




Modularity





VELLORE SCHOOL FOR AUTISM
5th & 6th semester
SITE
Vellore
DESIGN BRIEF
To design a institution with GFC drawings. Autism is a growing concern over years and India doesn't have any proper autism centre. The task is to build the first autism school with proper architectural involvement.


SECTION BB’ - Section of Hydrotherapy pool

Zoning and triangular relation

- Hypersensitive
- Hyposensitive
- Common space & staff
The Neuro Facade which mimics a regular street view creates an indoor sub-urban context which helps the autistic kids to adapt to the outdoor society later. The facade and street also acts as transition spaces for the kids to immediately recognize the space they enter into. This has been done by designing different facades for each entrance.
Exploded axonometric view depicting Neuro Facade

Street and path Curvature and subtraction Puncture for courtyards






SWASTHIKA
5th semester
SITE
Electronic city ,Bangalore.
DESIGN BRIEF
An interior design of an apartment for a chartered accountant who wants her design to be suitable for her two children and her parents who are retired.














The style I chose for the interior is a blend of Japandi and Indian contemporary style. The Japandi style is used for its minimalism which makes it easier for the elderly people as it provides more circulation when mixed with Indian contemporary, matches the context and values.






As the client spends most of her time outside, the interiors has been designed mainly for the two senior citizens who will be in the house for the most duration. A separate workplace for the client is also provided near the living room so the privacy inside is not disturbed. Vibrant colors such as Apricot and Vintage apricot is used to make the space more vibrant with a mix of subtle colors such as shades of beige.

MULTI FAMILY HOUSING
5th semester
SITE
Vellore DESIGN BRIEF
To design and build high-performance, low-carbon buildings that mitigate climate change and improve our quality of life through greater affordability, resilience, and energy efficiency. .


SITE





The apartment is for the client Vellore Institute of technology for their living quarters near the college. Various simulations were done to understand the site and for proper orientation to decrease the overall radiation. Properly placed fenestrations further enhanced the overall comfort inside the building.



- Communal space


- Squash court - Gym - Residential - Terrace - Solar panels
SPATIAL PLANNING AND ZONING
community spaces at each level in the form of triangular subtractions. The multi housing unit ranges from 1 BHK to 3 BHK with various recreational spaces. These help in promoting the communal well being.






EDGE
7th semester
SITE
At the edge of a cliff far away from urban setting

DESIGN BRIEF
Aim is to provide a space for people to self-therapise themselves or in small groups to keep up with the pace of urban cities and which takes people away from their daily struggles.




As people have been moving away from the ground by building skyscrapers, this represents the opposite. Clinging from the edge of the cliff in a secluded manner separates the space from the rest of the world and offers more freedom to reflect on one’s self. Taking inspiration of the air temple from a comic this has been made as a conceptual approach to develop spaces in an inverted manner. This has been attained by making the roof extensions of the pagodas as corridor spaces and connecting each unit with slabs with garden spaces.






MINIATURE MODEL OF TUBE HOUSE BY



 SECTIONAL MODEL OF SALISBURY CHURCH - 5th SEM
CHARLES CORREA - 7th SEM
SECTIONAL MODEL OF SALISBURY CHURCH - 5th SEM
CHARLES CORREA - 7th SEM







