

portfolio.
Navi Cheab
BFA Interior Architecture University of North Carolina at Greensboro
The Noguchi Museum photographed on 35 mm film.

Philosophy
Interior Architecture is the design of human experience. I am deeply passionate about utilizing design as a tool to amplify the stories of diverse cultures and communities. The needs and desires of people are at the forefront of my design process to achieve functional spaces that enrich the human experience.
Skills
Autodesk Revit
Enscape
AutoCad
Sketchup
Adobe Creative Suite
Model-making
Sketching
Space Planning
Adaptability
Communication
Historic Preservation
Languages
English | Native or bilingual
Khmer | Native or bilingual
Japanese | Limited working proficiency
Organizations
AIA | Associate Member
IIDA | Associate Member & Steering
Committee Member
Hobbies
Building Legos, photography, reading, exploring museums, walks with my dog.
Navi Cheab Interior Design
Contact
naviecheab@gmail.com
www.linkedin.com/in/navicheab
Education
University of North Carolina at Greensboro
BFA Interior Architecture
B.S International Business

Greensboro, North Carolina
May 2024
Yonsei University Aug 2021-Dec 2021
Student Exchange Program
Major in Business Administration
Relevant Coursework: Digital Design Media (Revit & 3ds Max), International Management, Financial Management, Korean Art History
Experience
Workplace Architecture + Design l Winston-Salem, NC July 2024-
Interior Design Intern Present
• Collaborate closely with senior architect and design team to develop design concepts, space-planning, and material selections for commercial interiors.
• Participate in on-site meetings with contractors and clients to review schematic design plans.
• Assist with the development of detailed construction documents, ensuring accuracy and compliance with industry standards. Produce 3D renderings and graphic design to visualize design concepts and support presentations.
Main Street America l Greensboro, NC Jan 2024- May 2024
NC Main Street Intern
• Conduct comprehensive archival research on design projects in underserved areas.
• Develop design proposals for storefront facade schemes, incorporating conceptual renderings, detailed work write-ups, archival research, and sourcing details.
Caracole | High Point, NC October 2023
Market Associate
• Conduct engaging and informative tours of showrooms for current and prospective clients
• Maintain a high level of professionalism in appearance, demeanor, and communication to foster a positive brand image.
Awards & Scholarships
Jamieson Portfolio Award 2024
• Awarded by UNC Greensboro Department of Interior Architecture
Vera Armfield Foscue Scholarship
• Awarded by UNC Greensboro Department of Interior Architecture
Benjamin A. Gilman International Scholarship
• Awarded by the United States Department of State




Mercy Hospital | Nest Birthing Center Studio 402 - 2024
Home in the Highlands Studio 202 - 2023
The Greene St. Pocket Studio 202 - 2023
Chair Design Prototype: Le Pilier Studio 301 - 2023

Mercy Hospital
A Community Engagement Center & Birthing Center Renamed to The Nest Birthing Center.
Wilson, North Carolina boasts a rich history rooted in agriculture, industry, and community resilience. Wilson’s economy flourished in the late 19th and early 20th centuries, primarily due to tobacco and cotton production. The introduction of the Atlantic Coast Line Railroad further stimulated growth. Mercy Hospital was the only medical facility that served the local African American residents during the years of segregation. The building is to be repurposed as a natural birthing center.

























































Mercy Hospital Floor Plan

1 The history of Wilson, NC and the culture of the African American community is reflected in archival collections and African American artwork. Wallpapers are sourced from Black female owned design firm, Forbes Masters. Postcards and archival newspaper clippings are sourced from Black Wide Awake, a blog dedicated to the research of Wilson’s history.




Sapphire, 2015
Tschabalala Self
Self is an American artist best known for her depictions of Black female figures using paint, fabric, and discarded pieces of her previous works.

Nomalanga Forbes Masters
Nomalanga meaning “sunlit”, in Zulu, consists of circles representing the sun and thus life. Each line is a horizon to which it must rise and then set.


daydream, 2022 Megan
Gabrielle Harris
Harris creates sublime escapes that surround black and brown female figures having pleasurable, peaceful and contemplative moments.

Birthing Room
Patient Sink + Storage
Family Area + Bathroom


Inyanga Forbes Masters
Inyanga, which means moon in Zulu, captures the enchanting glow and tranquility of the moon. Its tall, graceful columns mirror the quiet strength of lunar presence. This invokes similarity to Nomalanga, from their first collection, which meant Sun.
Mill Bridge Wilson, NC. Digital NC, North Carolina Collections.

Materials Board for Postpartum Room.

Dreamers 1 and 2 (Diptych), 2021 Tschabalala Self
Self is an American artist best known for her depictions of Black female figures using paint, fabric, and discarded pieces of her previous works.
Wiggins
The Postpartum room is a refuge of warmth and comfort inspired by the hues of a sunset.

This community space can by activated by community events such as a book club or seminar, offering a nurturing environment for mothers and their families. The blend of comforting elements such as a lush moss wall, patterns and carefully chosen materials creates a sense of relaxation and safety, empowering mothers to find solace and connection.



Mother’s Community Space



Materials Board for Communal Dining.

Beware of Chief Stewards Bearing Gifts of Fruit and Showers, 1982
Mary Lovelace O’Neal
O’Neal is known for her distinctive paintings, blending bold, large-scale compositions with diverse materials to explore personal stories, mythologies, and themes of racism, social justice, and contemporary debates.
Communal Dining

Home in the Highlands
A residential project in Highlands, NC.
Home in the Highlands is inspired by Frank Lloyd Wright’s organic design philosophy. The client is a newlywed couple with a young and energetic puppy. They are both makers and creatives. They enjoy collaborating on projects – making and prototyping new designs for furniture and other products.
The chosen site is located in the Highlands of North Carolina. The family want their home to feel connected to nature and respect the site on which it is built.


SKYLINELODGERD.

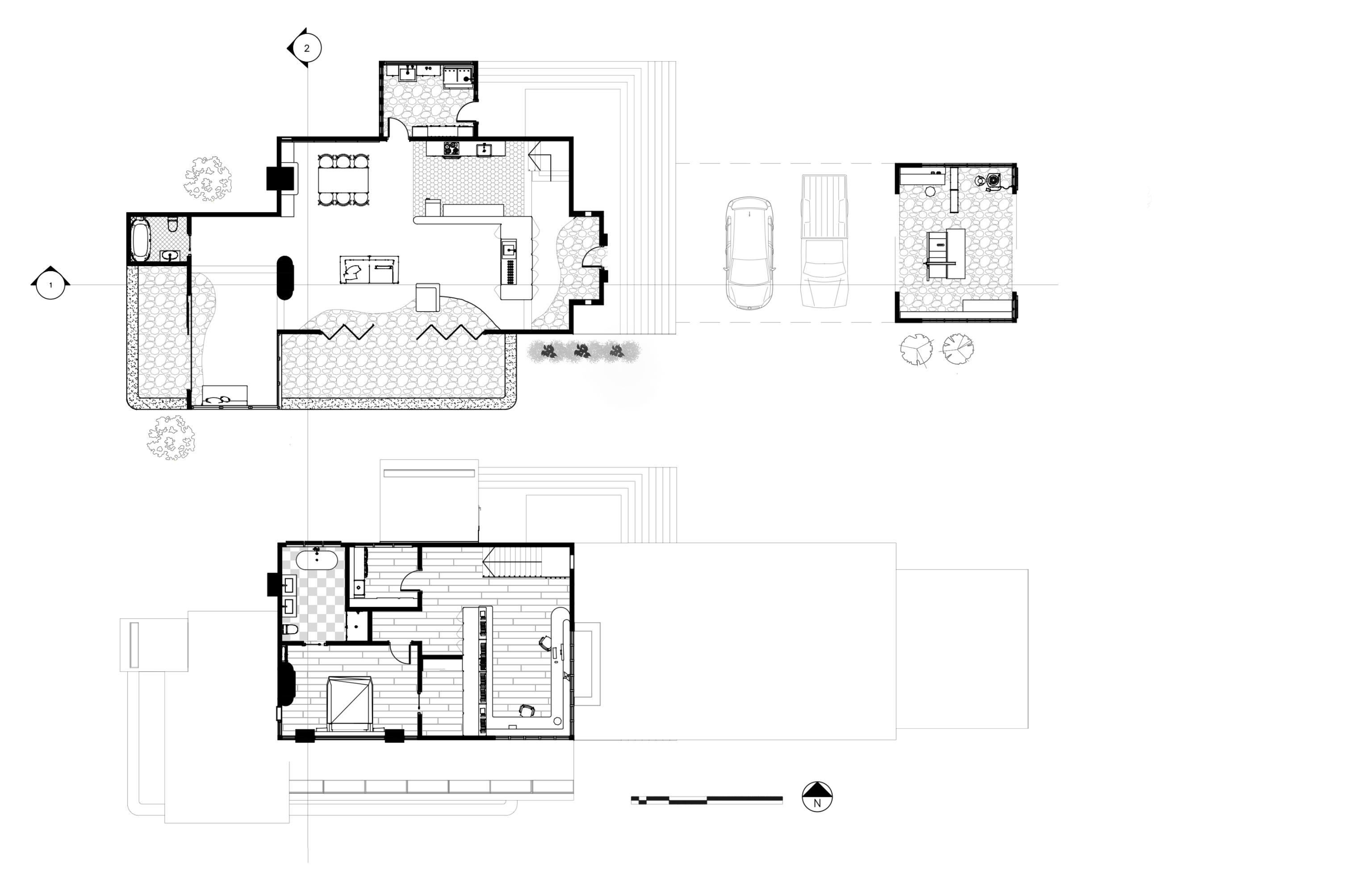
1stFloor
2ndFloor

To achieve a harmonious design with nature, materials are locally sourced and nature is not disrupted on the site. There is an intentional yet subtle separation of private to public spaces in their home.
The home is an open floor plan to emphasize the connectivity of their family and love for entertaining. To accommodate the family’s lifestyle, a terrace and minibar are essential for social gatherings.


The essence of nature gracefully weaves its way into every corner of the home. Decorative elements are thoughtfully integrated into windows and various design details. The motif of purification in nature finds its expression in the beautifully crafted designs adorning the panels surrounding the entrance door.

Main Entrance
Section facing laundry room
Section facing kitchen



Living room
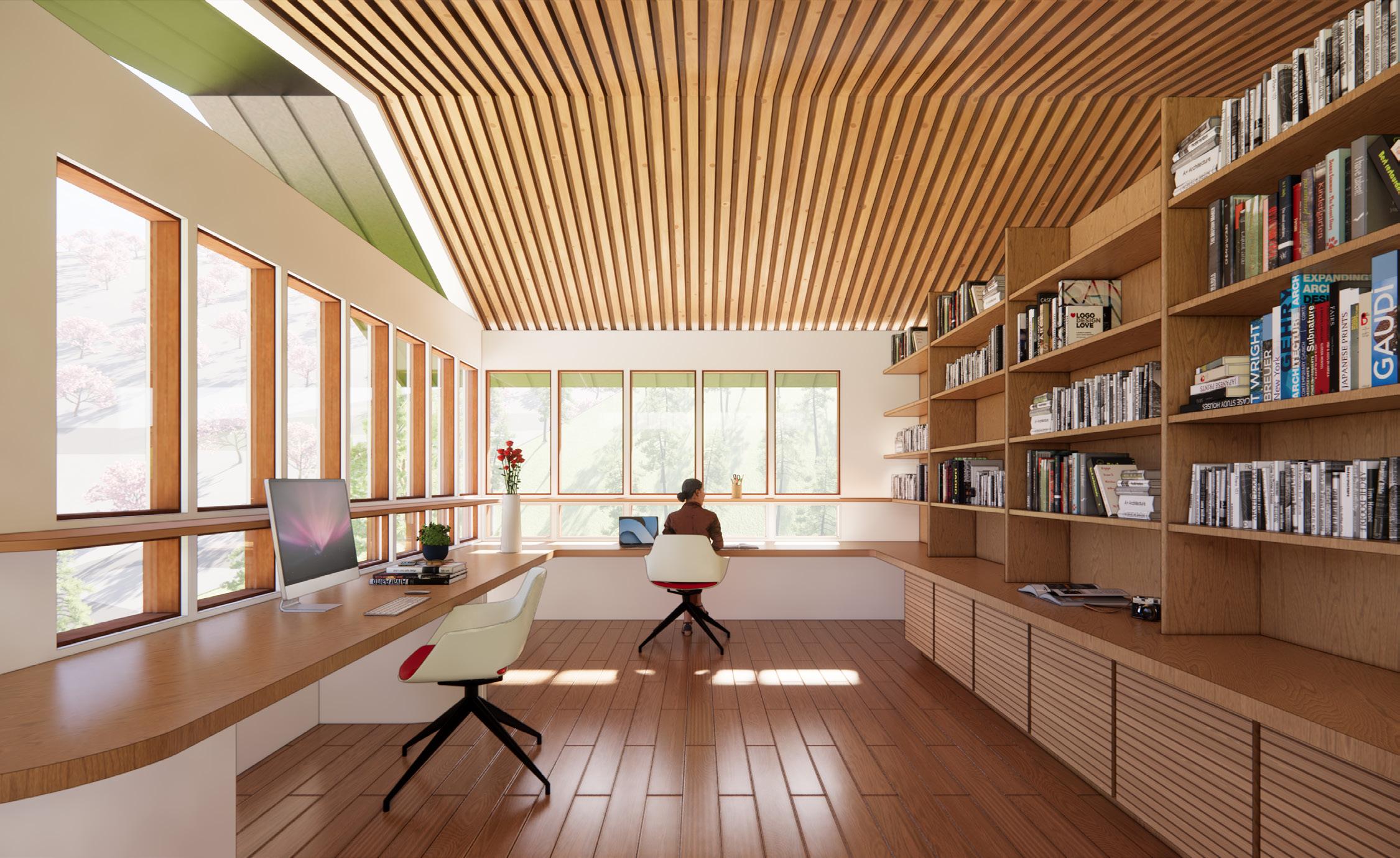

Main Bedroom
Shared Office

Workshop + Studio
The multifunctional workshop and studio are separate from the main wing to allow for private yet inspiring productivity. The workshop houses activities such as ceramics, painting, and sculpture with a designated area for woodshop prototyping. A carport is adjacent to the workshop to allow for easy loading and unloading of projects and supplies.

The Greene St. Pocket
An interstitial dwelling unit that responds to the needs of its inhabitants by embracing its spatial constraints.
design program
The necessary spaces of this dwelling unit include a bathroom, a space to rest, and a kitchenette. Additional necessary features include in-unit laundry, a workspace, and storage. The dwelling unit does not sacrifice the desired features of an outdoor space for rumination, a lofted bed and maximum space to accomodate a pet. This is achieved by employing reductive methodologies by using built-in furniture to maximize space and make every corner functional.
The goal of this design is to provide a home that is affordable and sustainable without sacrificing the health and happiness of the dweller. This is achieved by forging new connections between light and space to maximize a small footprint. The design intends to be an economical and sustainable solution to housing by using prefabrication construction to cut costs and expedite the construction process, 3D printed materials will replace flooring by reusing and reducing material waste, and solar energy will be used to power electricity and lower living costs.


precedent research
The disguising and unveiling design techniques of the Nakagin Capsule Tower by Kisho Kurokawa and compact projects by Brad Swartz Architects and Tato Architects are projects that have influenced my design process. My process is also informed from my experience of living in a small studio apartment in Seoul, South Korea. From my experience I learned that storage and a workspace are necessary in a living space. My unit included a kitchenette, a washing machine without a dryer unit and a wet room bathroom. This experience signified the importance of ventilation and natural light.




Boneca Apartment | Rushcutters Bay, NSW | Brad Swartz
Apartment in Seoul, South Korea
House in Kurekawatyou | Hyogo, Japan | Tato Architects
Piano Studio | Taipei, Taiwan | A Little Design
Boneca Apartment | Rushcutters Bay, NSW | Brad Swartz


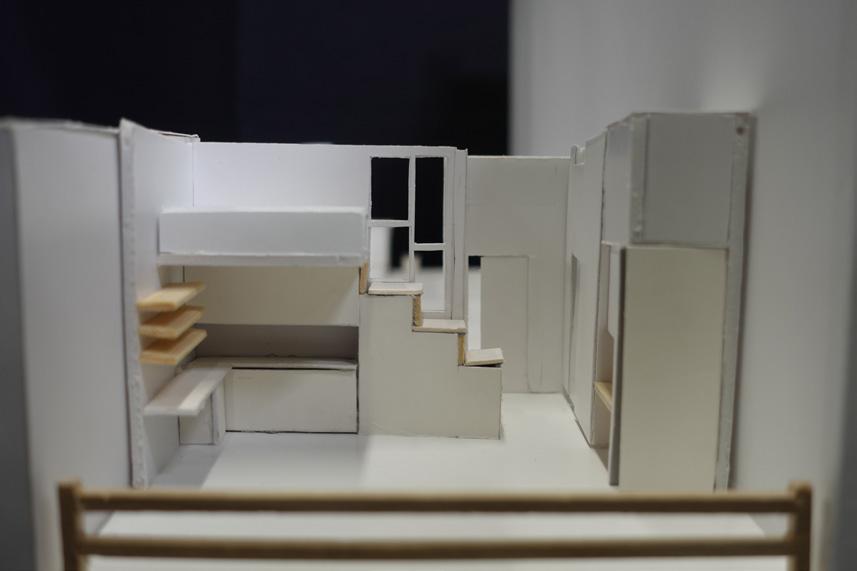












le pilier
chair
design
Le Pilier seamlessly embodies the language of contemporary design. This piece of furniture is a testament to the fusion of unique lines and captivating geometry, making it a true masterpiece that stands out in any setting.
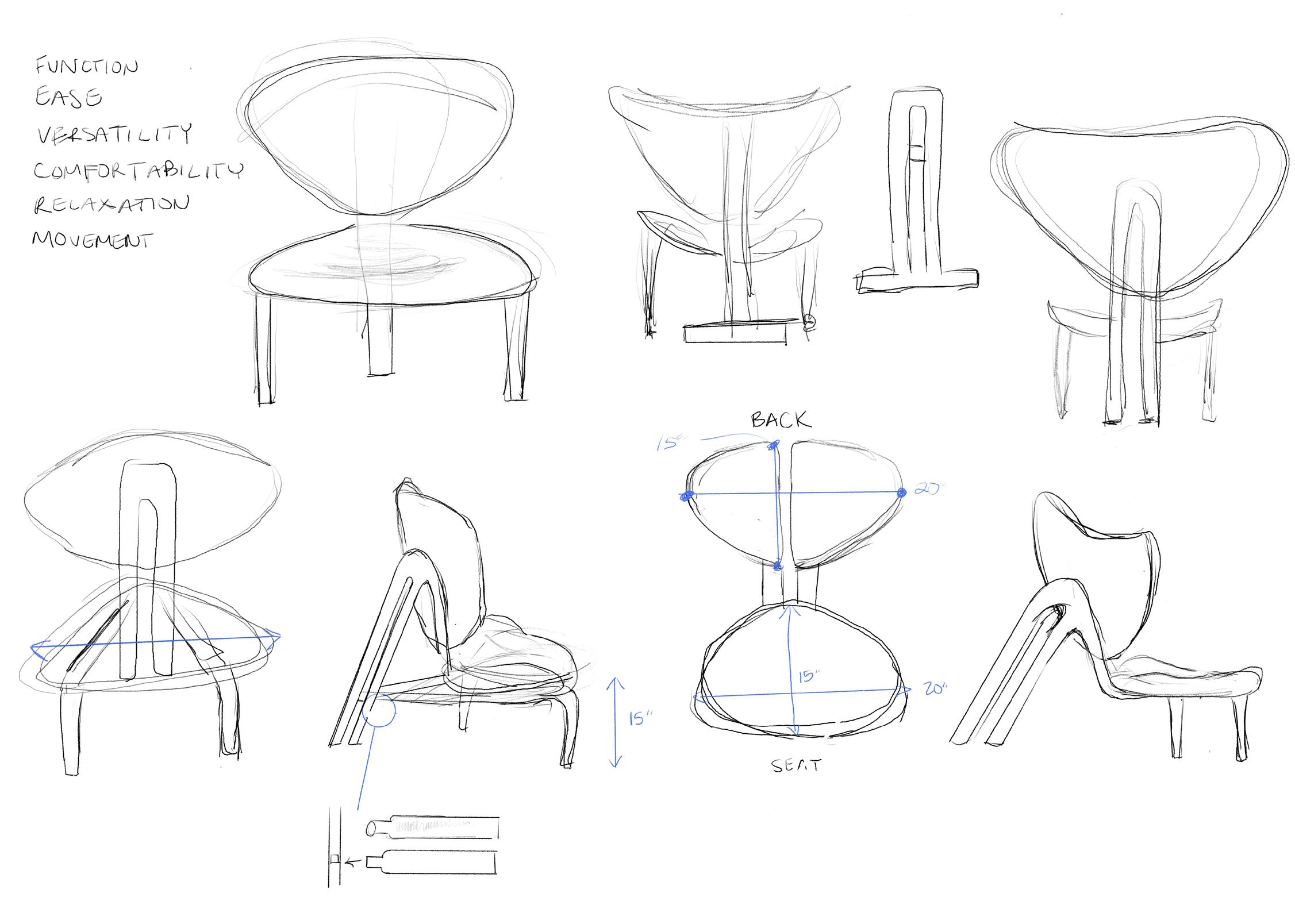



Drawing inspiration from iconic design figures Charles and Ray Eames and Hans Wegner, I melded attributes of these styles into a creation of my own. Le Pilier encapsulates my distinctive and unexpected approach as a designer.








summit | joanne odisho
model no. 4801 | joe colombo



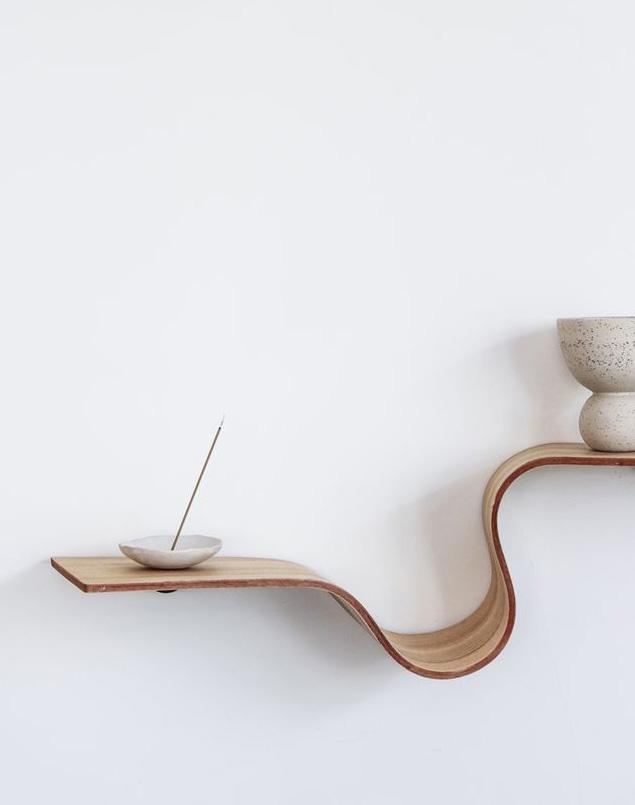
shell chair | hans wegner






Full scale mock-up




To achieve an organic fluidity throughout the chair, I explored techniques for bending wood. First, I created a mold to laminate and bend sheets of plywood for the front legs. Using a mold and vacuum seal method, I created the curved seats.

material type south american mahogany
Le Pilier boasts seamless joinery in its construction. Each thoughtfully crafted piece is designed to deliver an ergonomic experience, inviting you to indulge in moments of tranquility. The pinnacle of Le Pilier lies in its back – a design marvel that serves as the focal point, reminiscent of a sturdy pillar.

material type





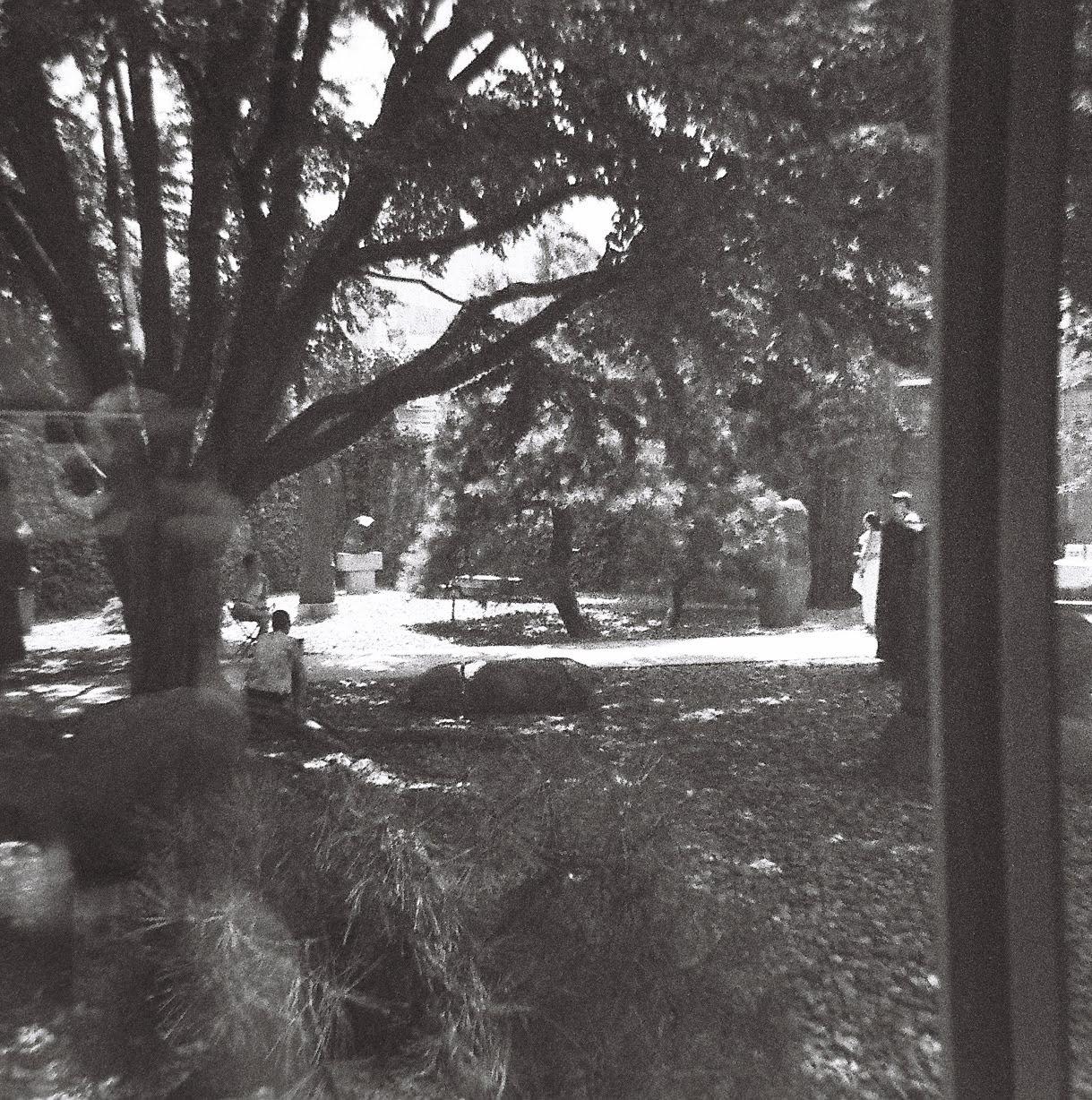
Navi Cheab Interior Design
Contact naviecheab@gmail.com

