A WINDOW OF
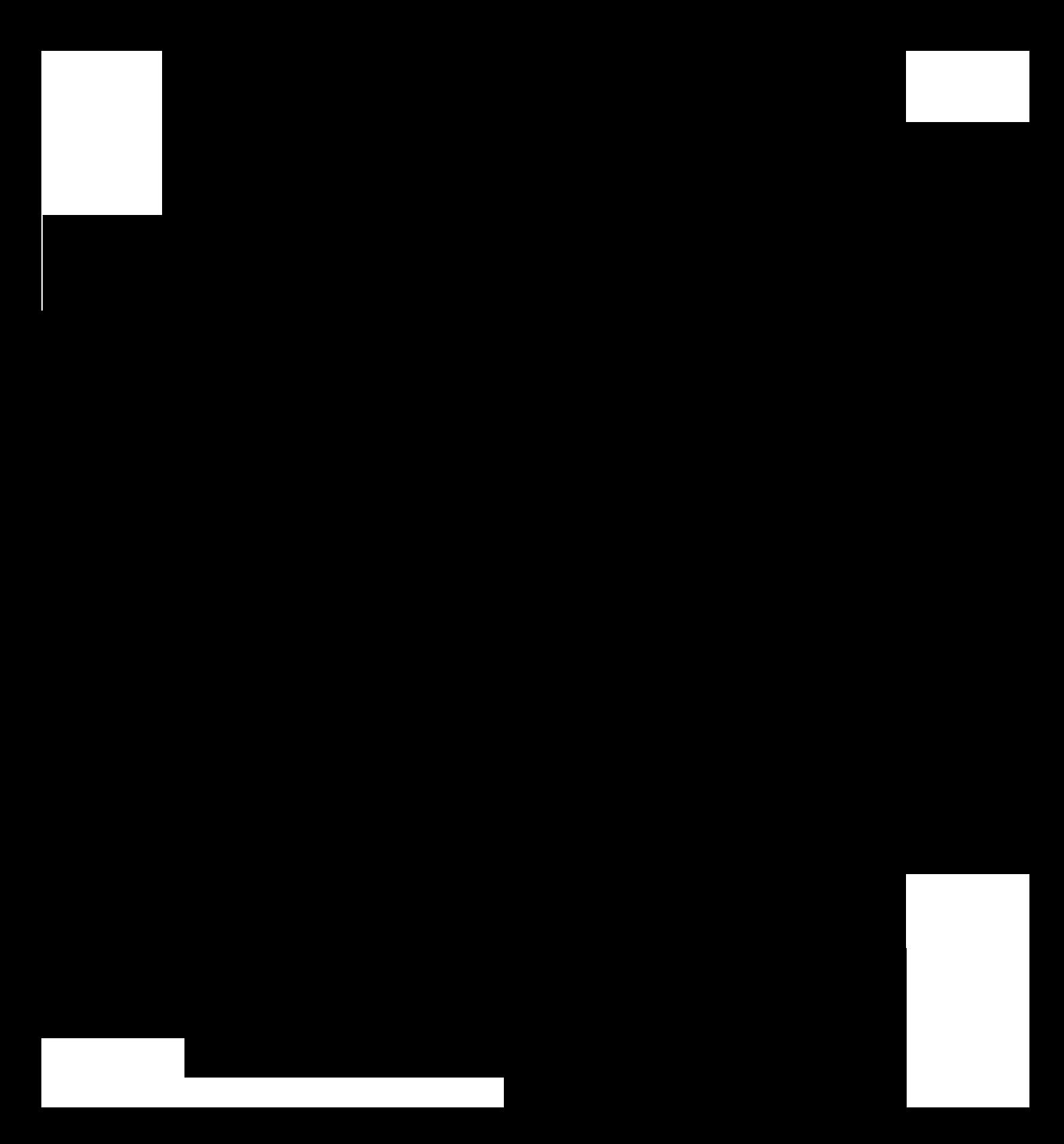
OPPORTUNITIES
ARCHITECTURE
2024
PORTFOLIO
r1naveen@gmail.com (+61)0475609056
Naveen Raju
Project 1

Project 3
Project 2
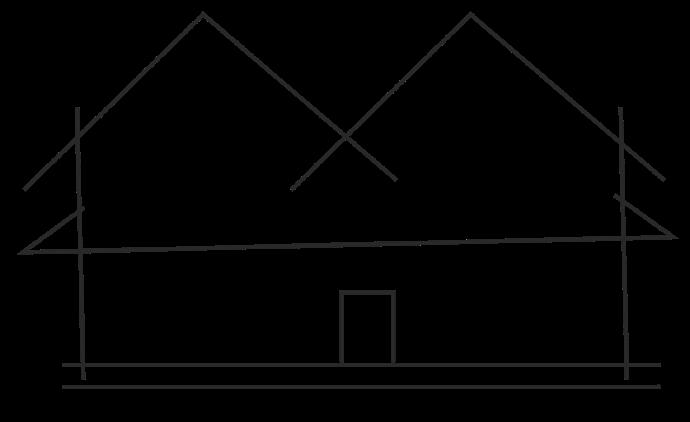
8-14
Project 4 Pg: 1-7
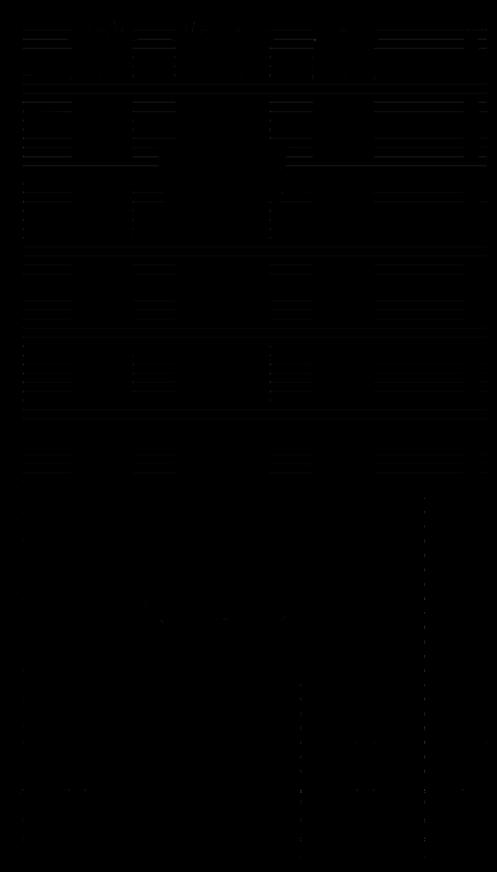

Pg: 15-20 Pg: 21-24
Naveen Raju Architecture Portfolio 2024
CONTENTS
Pg:
Project 1

Professional / Academic:
Year:
Team members:
Project Type:
Academic, Master of Architecture
Semester 1. Induction Studio
2023
Group Work, Group of 2
Adaptive Reuse Student Housing
Naveen Raju Architecture Portfolio 2024
1


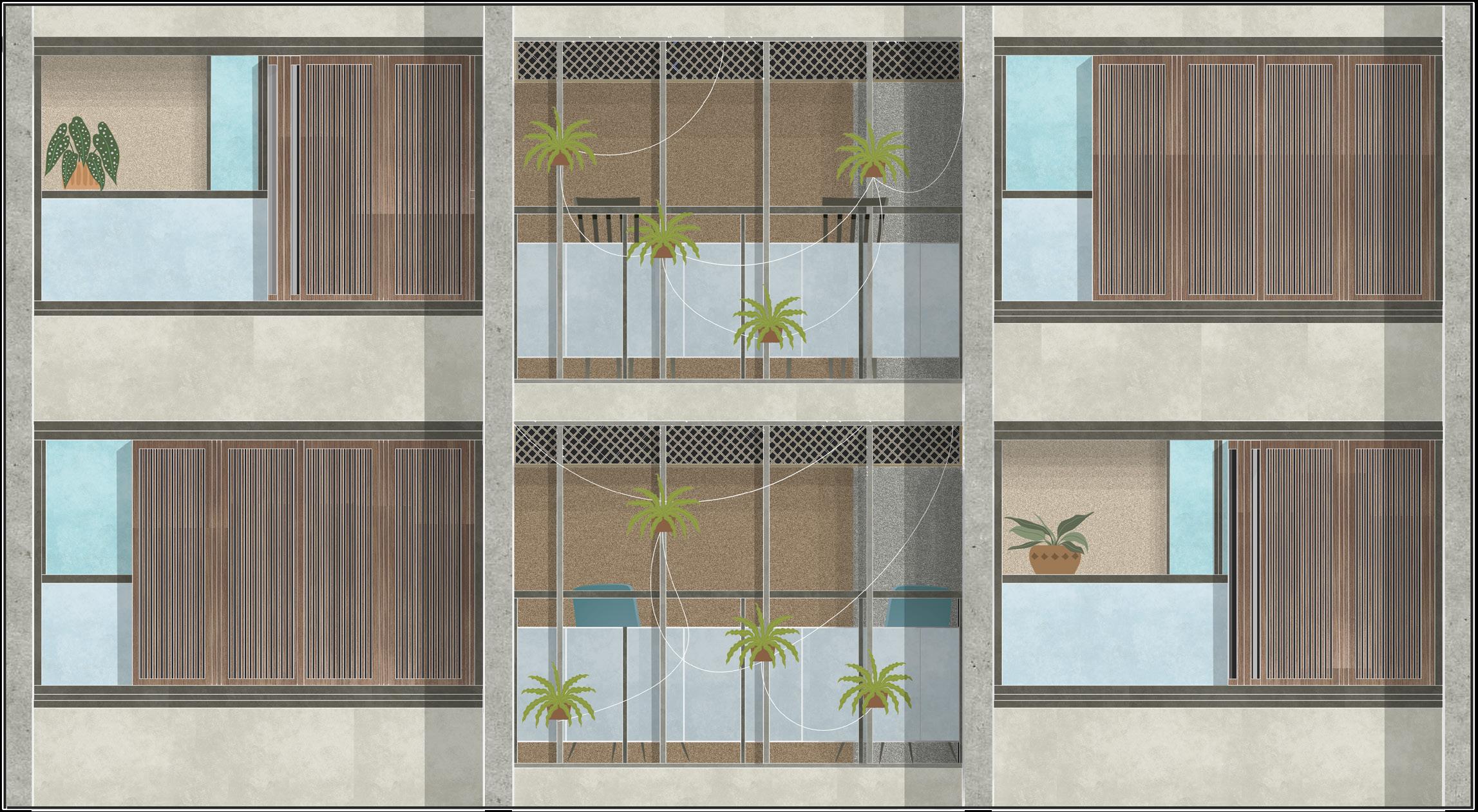
A HUGE HOUSE 360 STUDENT HOUSING
Project Type:
Location:
Softwares Used:
The challenge presented was to design a 360 bed student accommodation that encompassed all the necessary facilities and amenities required for students to lead a fulfilling campus life. The subject site was on the existing non-functioning International House next to the Wilkinson Building and was envisioned as an adaptive reuse project. Adaptive reuse opened several challenges while also presenting unique design pathways.
Sensitivity, spatial hierarchy, and organic external evolution through time are terms that can encapsulate the proposal. The final outcome is one that feels like it was always meant to be there, unchanged. The skyline was enhanced and not altered, with a façade that is organic, ever-evolving, sympathetic to its surroundings, and an elevation that is directly dictated by the users. The contours on the ground level were utilized to accommodate the required parking and defined the entryways for pedestrians and vehicles. The structural grids and the existing building footprints including the circular building were all retained and enhanced. The ground level is transparent and open allowing for spaces to be further defined by the students themselves while accommodating the necessary requirements. The existing circular building is respected, and its uniqueness further amplified through a library space on the ground level that further transitions into two levels of premium bedrooms on the upper levels. The liminal space between the main building and the circular building is the focal pedestrian entry point into the subject site through defined landscaoing and pavements made with the remnant bricks of the old International House to pay symbolic homage and reduce post-construction waste.
Naveen Raju Architecture Portfolio 2024
Adaptive Reuse of an existing structure to facilitate Student Housing to accomodate 360 Students
Site Plan 1. The Wilkinson Building 2. Agricultural Glasshouse 3. University Parking 4. School of Chemical Engineering 5. Seymour Centre 6. Faculty of Engineering 7. Victoria Park 1 2 4 5 6 7 3 2
The International House, The University Of Sydney. 96 City Road, Sydney NSW 2008 Rhinoceros 3D, AutoCAD, Lumion, Illustrator, Photoshop, InDesign, and NSW Planning Instruments

The original terrain is unaltered wherein the main vehicular entrance is from the existing lower level to the south and the main pedestrian entrance from City Road to the north. The ground floor is transparent and kept as a shared space where most social activities happen. The ground floor functions are dictated by the users through a flexible open floor plan and courtyard. 10 Car Parking spaces and 150 bicycle parking spaces are provided. All existing vegetation are retained.



The typical floor plans to the East wing, the South wing, and the North wing are clustered, primarily arranged around double-loaded corridors that use the existing space restrictions efficiently. These corridors are broken up with interchanging stepped courtyards on each floor having common kitchens and seatings. Lightwells penetrated the corridors connecting the different zones further enhancing these liminal spaces. The west wing had longer rooms with attached bathrooms to accommodate the lack of light and ventilation coming in due to its close proximity to the Wilkinson Building to the west.
Naveen Raju Architecture Portfolio 2024
Ground Floor Plan
3
Typical Floor Plan
East Elevation
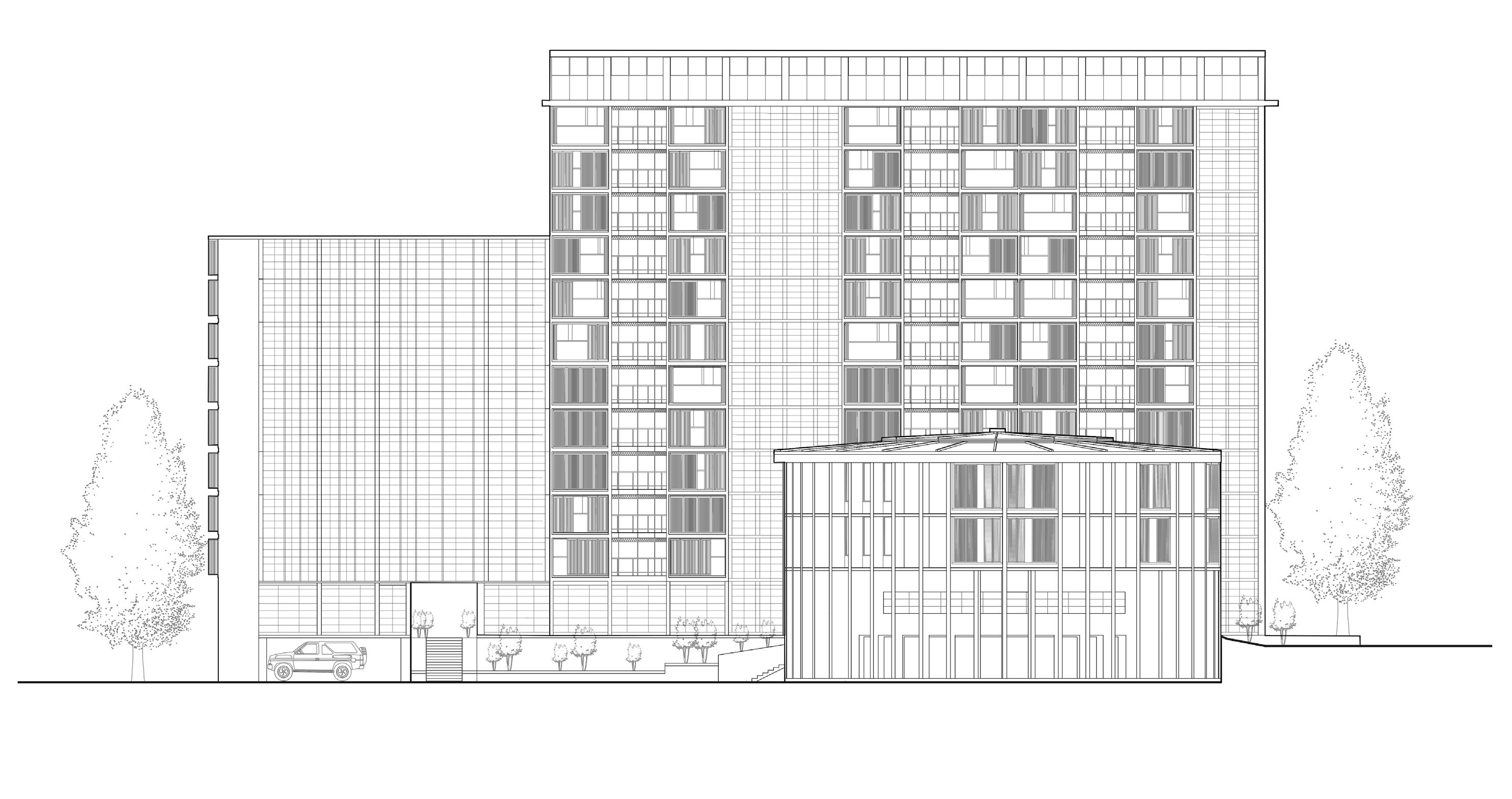
Building Section

The elevation was designed to be soft on the surroundings and be respectful of Victoria Park and the University Buildings. A majority of the elevation is blank almost as an “architectural canvas” for artists and indigenous communities to express themselves. The elevation is defined by two layers of windows, a sliding glazed window and a timber louvered foldable window. The sliding window allows students to dictate ventilation while the foldable window dictates daylight coming into the room. This adds a unique element to the exterior facade as it is ever-changing and never constant.
Naveen Raju Architecture Portfolio 2024
+3000MM
+2400MM
+2400MM +2400MM +2400MM +2400MM +2400MM +2400MM +2400MM +2400MM +2400MM +2400MM +2400MM +2400MM +2400MM +2400MM
+3000MM
+2400MM +2400MM +2400MM +2400MM +2400MM +2400MM +2400MM
4

Two clustered rooms share a common vegetative balcony that leads to a shared bathroom. Decking next to the two-layered window forms a modern take on a bay window and facilitates private space for self-reflection. Chance organic encounters are facilitated through the balconies.

Architecture Portfolio 2024
Naveen Raju
Key 1.Roofline insulation 75mm thick 1200mm deep 2.13mm room ceiling particle board 3.Sliding glass window section 4.Flodable timber window section 5.Semi opaque fixed glass window 6.Rigid insulation 57mm 7.Cement exterior finish 8.20mm cavity batten 9.Hollow insulation 115mm 10.Levelling compound and thermal insulation board 60mm 11.Existing concrete Beam 12.Timber lintel 190 x 90mm 13.Projected steel anchor plate 14.Sill level anchor plate and supporting batten 15.Cushioned seating 16.Timber boarding 15mm 17. Timber members supporting seat 18.Insulation battens 19.Wood flooring with carpetting 1 2 3 4 5 6 7 8 9 10 11 12 13 14 15 16 17 18 19 Unit Plan Facade Details 5
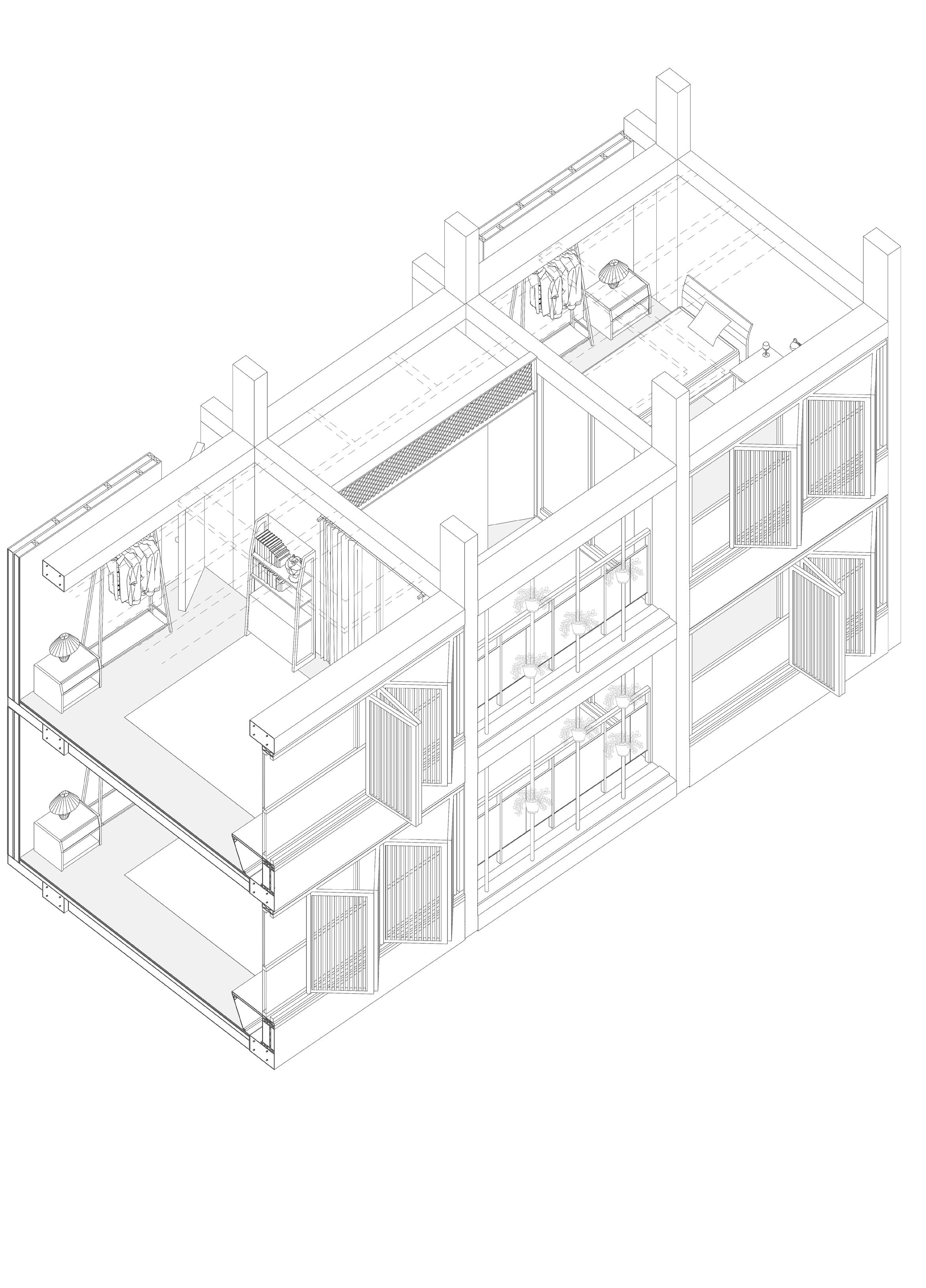

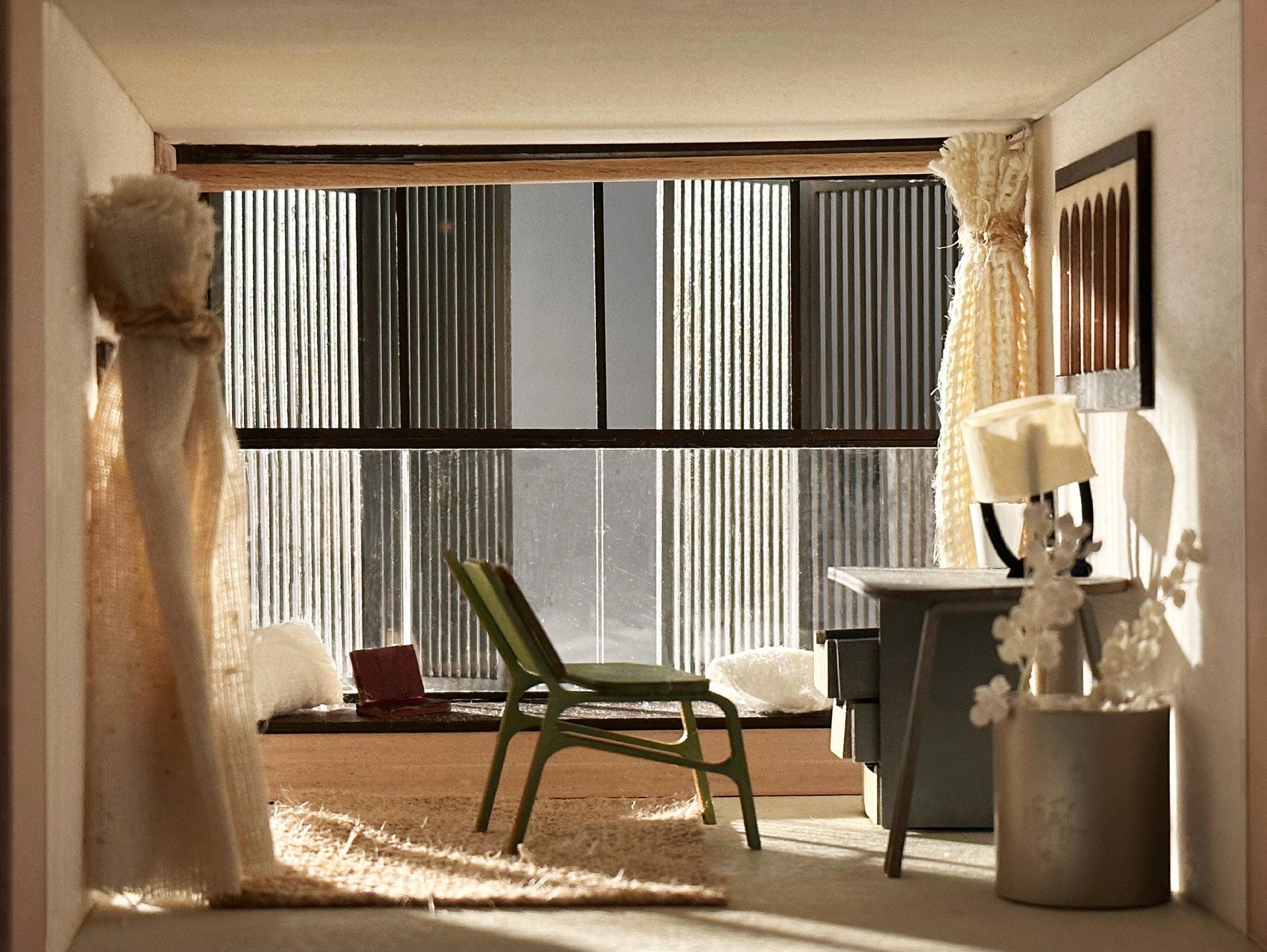
Naveen Raju Architecture Portfolio 2024
Interior view from the balcony. 1:20 Scale Physical Model
1 2 3 4 5 6 7 8 9 10
Interior view of the room. 1:20 Scale Physical Model
2.
3.
4.
5.
6. Sill level anchor plate and supporting batten 7.Foldable timber louvred window 8.Grilled ventilation screen 9.
service lines 10.
planters
1. Timber lintel 190x90mm and wall insulation
Wood flooring and carpetting
Existing concrete beam
15mm Diagonal timber decking member
Semi opaque fixed glass window
Covered
Hanging
6
Axonometric Unit Details Key

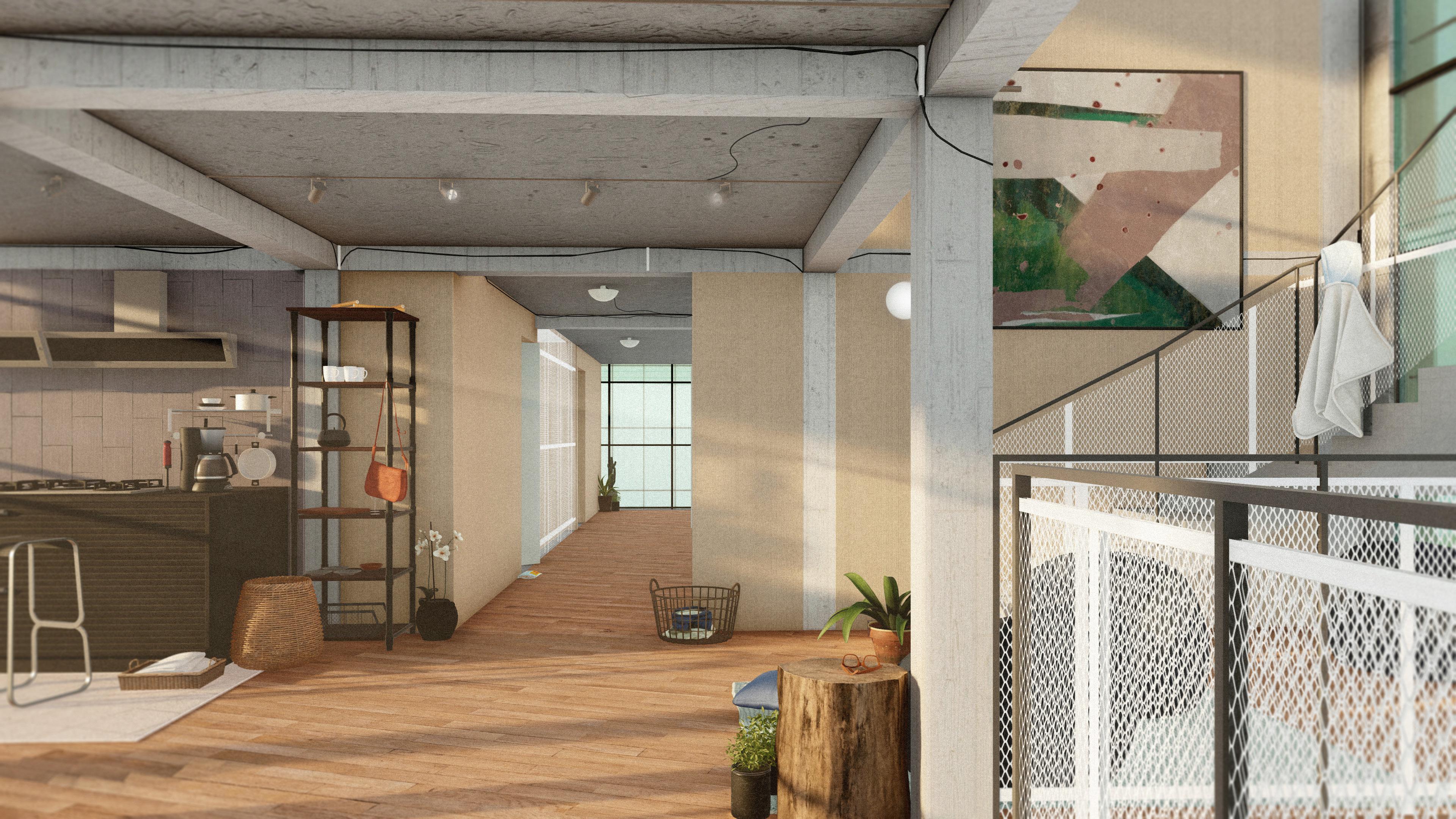
Naveen Raju Architecture Portfolio 2024
Exterior view of the design
7
Interior view of the common spaces and kitchen
Project 2

Professional / Academic:
Year:
Team members:
Project Type:
Academic, Master of Architecture
Semester 1. Professional Practice
2023
Individual Work
Working Drawings, alterations and additions to a residence
Naveen Raju Architecture Portfolio 2024
8

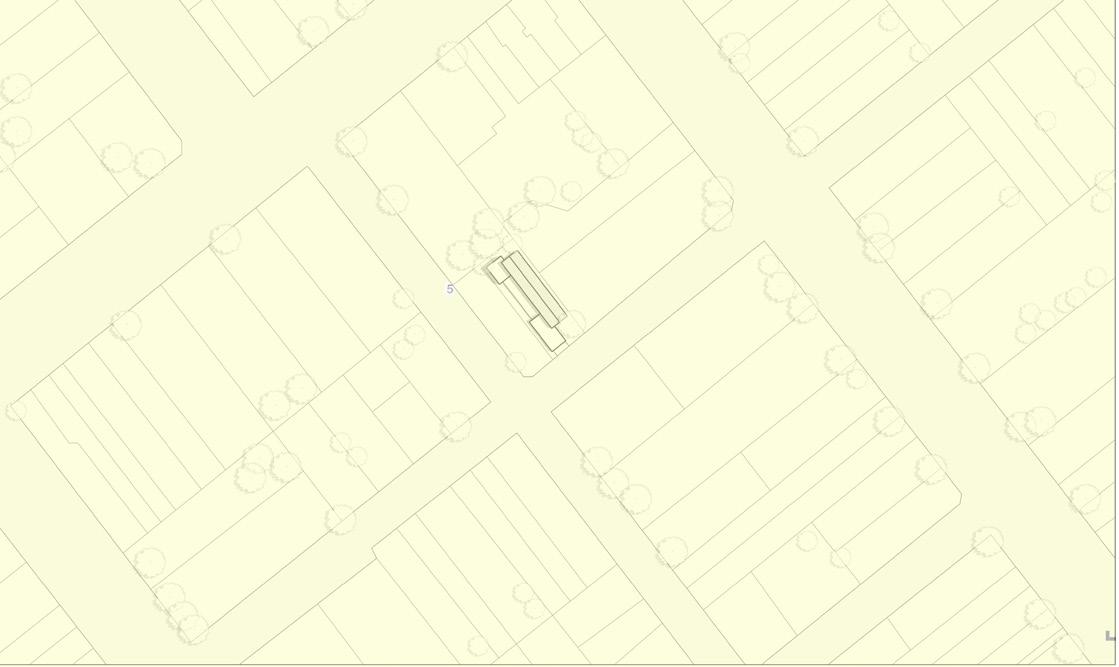
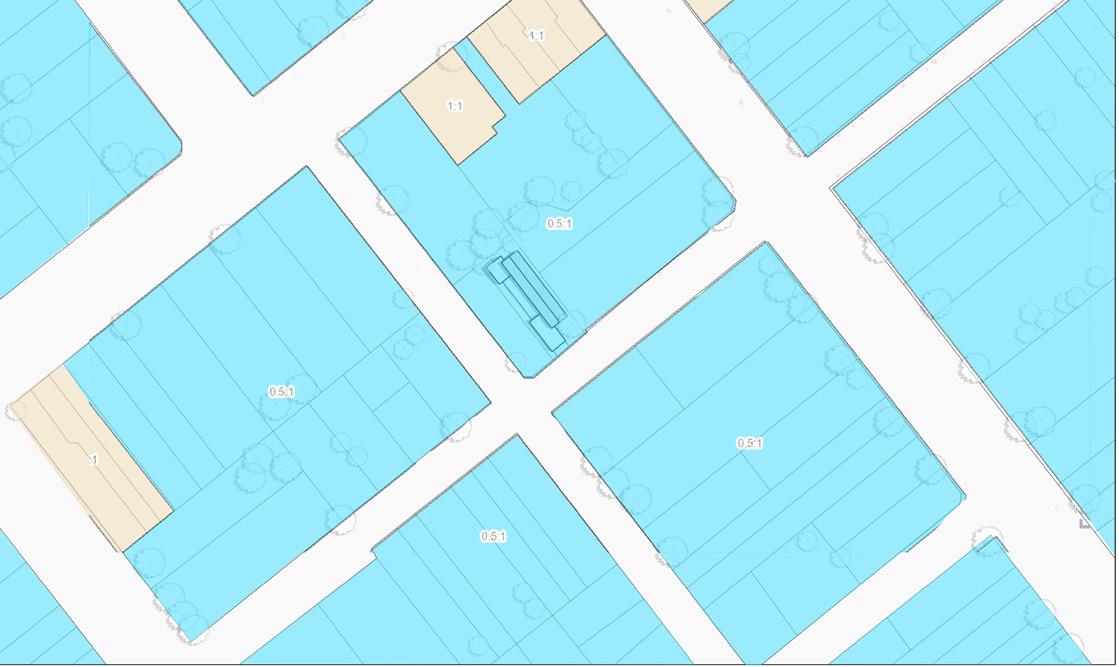
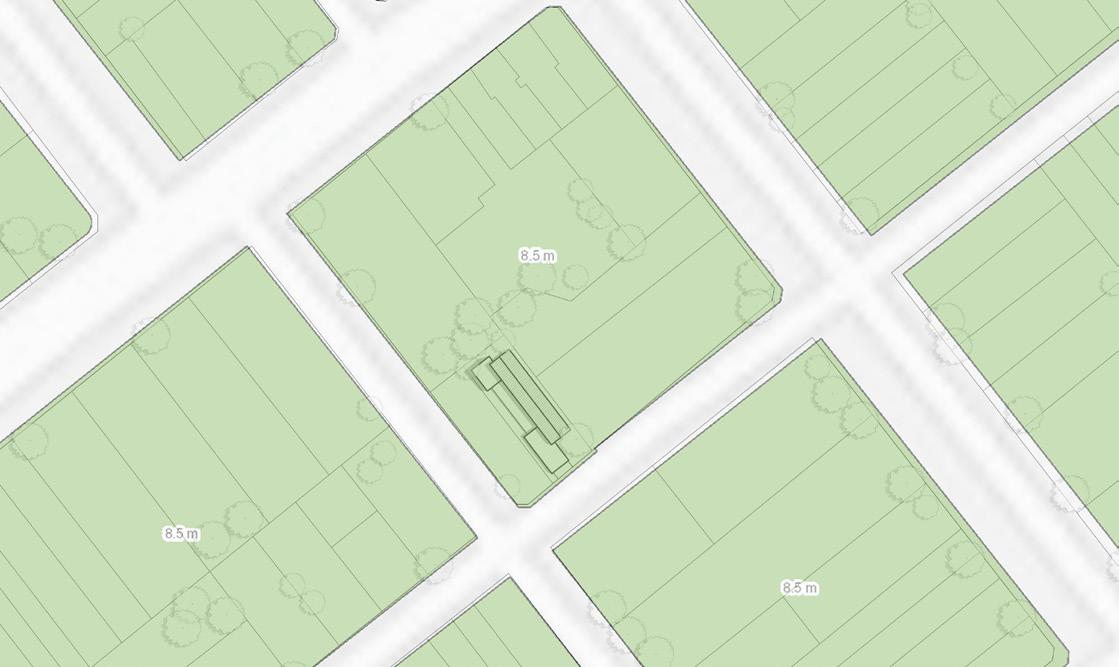
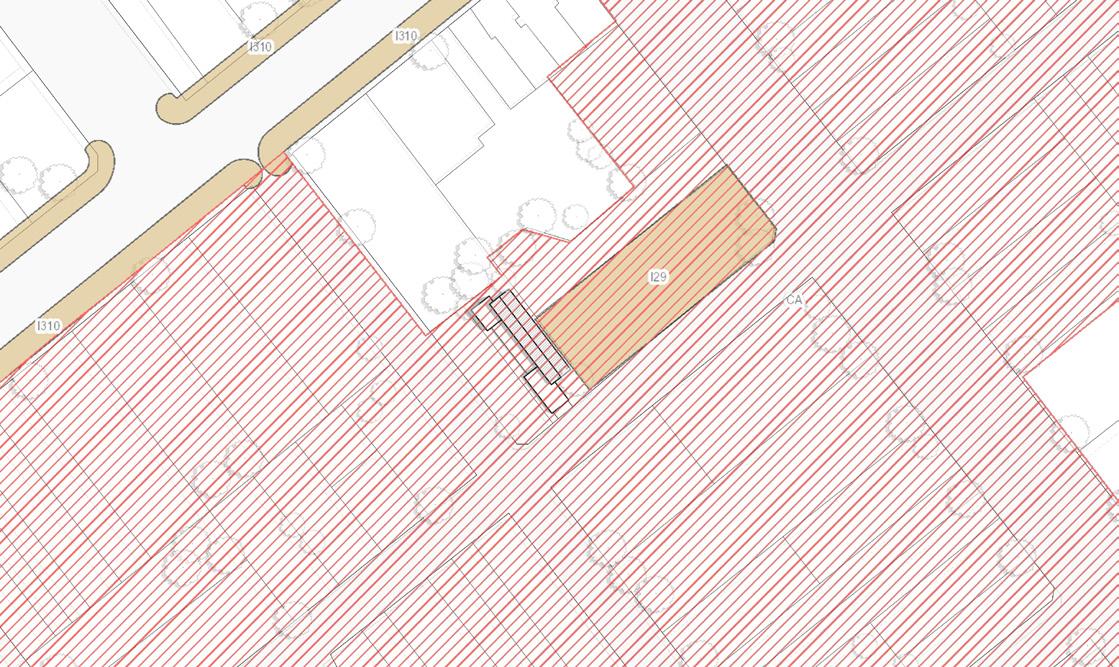
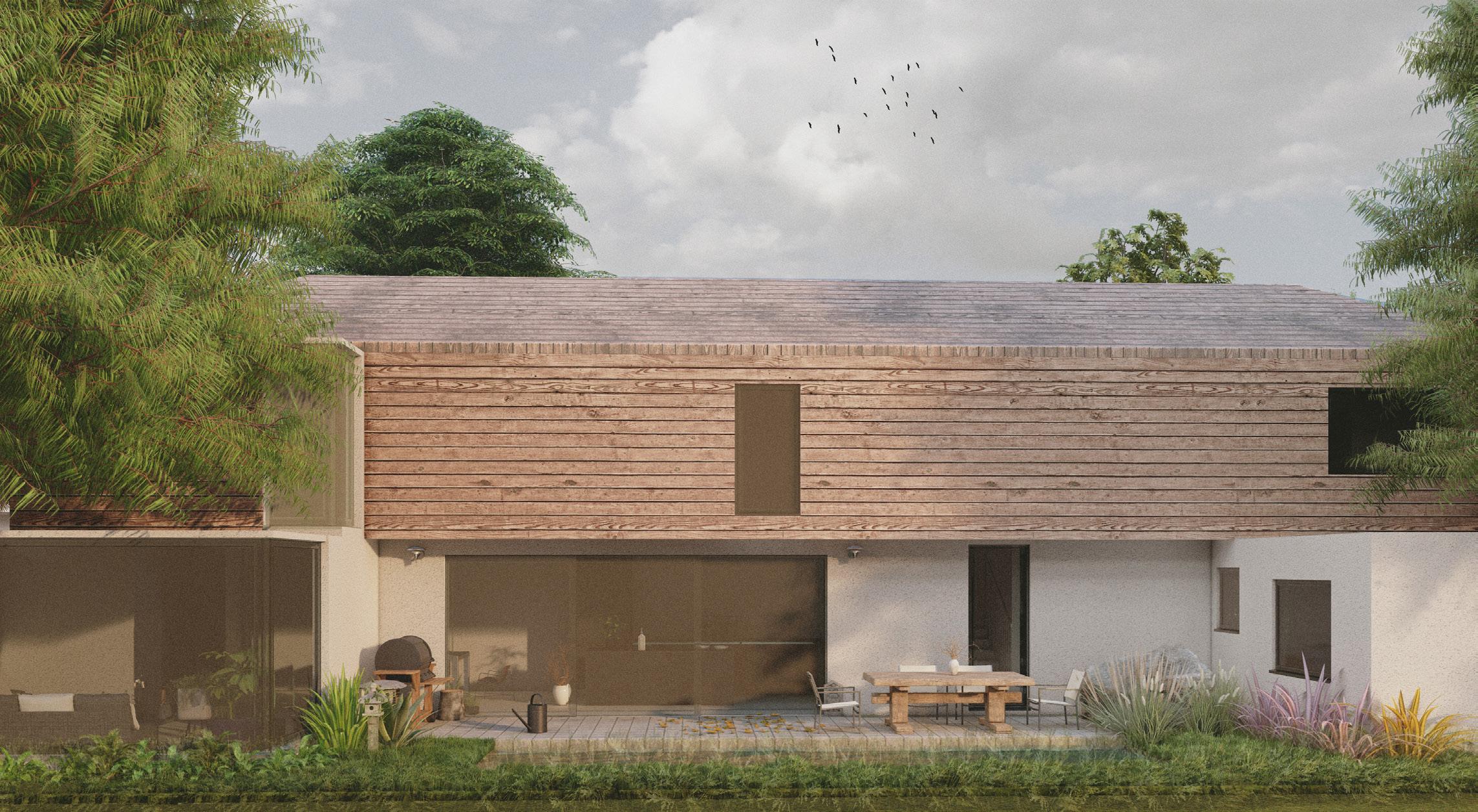
38 BOWMAN STREET DRUMMOYNE
Project Type:
Location:
Softwares Used:
Alterations and Additions to an existing detached dwelling house
38 Bowman Street, Drummoyne NSW 2047. Lot 3 DP 319211. Canada Bay Council Revit, AutoCAD, Lumion, Photoshop, InDesign, and NSW Planning Instruments
The challenge presented was to propose alterations and additions to an existing two-storey detached dwelling involving minor internal layout works and external cladding works at Lot 3 DP 319211. The hypothetical clients presented to us wanted specific requirements to facilitate better internal living environments for a single growing family.
The proposed development had to take into consideration the relevant planning principles of NSW including the relevant Clauses of the Canada Bay LEP 2013 in the R3 - Medium Density Residential Zone, and the Controls of Canada Bay DCP 2017 along with the relevant State Environmental Planning Policies such as the SEPP Resilience and Hazards 2021, SEPP Biodiversity and Conservation 2021, and SEPP Sustainable Buildings 2022.
In addition to the height, FSR, and minimum lot size requirements, the subject site was identified on the Council’s Mapping as being within a Heritage Conservation Area (Bourketown Significance: Local) and located adjoining a Heritage Item (Drummoyne Baptist Church Significance: Local). The proposed alterations and additions thus had to be sympathetic of the surrounding context in consideration of the Heritage Significance while also catering to the needs of the clients. Careful consideration was given to specific elements such as materiality, roof pitch angles, window placements, garage design, and landscape retention among others, to ensure an approval from Council was inevitable. The design also had to ensure no loss of neighbourhood amenity would result as a consequence.
Naveen Raju Architecture Portfolio 2024
Site Plan Relevant LEP Mapping Acid Sulphate Soils Map Height of Buildings Map Floor Space Ratio Map Heritage Map 9
BOWMAN STREET

Naveen Raju Architecture Portfolio 2024 SITE BOUNDARY GARAGE LOUNGE STUDY BED 5 LDRY DINING KITCHEN BATH 1
FF ABOVE JOINERY 01A 02B 03B 04A 05B 05A W1 W1A W2 W3 W4 +0.15 +0.00 W5 UP tile drop DECK SWIMMING POOL 06A 07A W6 STEP 1 2 3 4 5 6 7 8 9 10 11 COUNTER DESK OR WORKSPACE ISLAND COUNTER KITCHEN 18790 1866 6145 5345 12080 9365 26800 3220 2125 1000 5440 1960 1000 2680 4575 4140 230 1800 2545 2455 900 785 8560 865 3405 150 900 175 1910 1055 26797 89 SHS 250 PFC ABOVE 8748 FF ABOVE 80DP 80DP 80DP 80DP 80DP 80DP CONTINUOUS BOUNDARY WALL LENGTH CONTINUOUS BOUNDARY WALL LENGTH SELECTED ACO BRICKSLOT DRAIN OFFSET FROM THE SLIDING DOOR AND WINDOW 20MM EXTERIOR PAVERS ON DECK (TO BE SPECIFIED BY LANDSCAPE DESIGNER) SIDE SETBACK 900MM SIDE SETBACK 900MM 140X90MM LINTEL 190X90MM LINTEL 190X90MM LINTEL ABOVE 140X90MM LINTEL ABOVE 190X90MM LINTEL ABOVE FF ABOVE 250 PFC ABOVE 250 PFC ABOVE 250 PFC ABOVE DOOR OPENING IN LINE WITH JOISTS 150 PFC ABOVE GROUND FLOOR STOARMAT 12MM EXTERNAL PLASTER SYSTEM WHITE PAINTED OVER 6MM FIBRE CEMENT SHEET GROUND FLOOR STOARMAT 12MM EXTERNAL PLASTER SYSTEM WHITE PAINTED OVER 6MM FIBRE CEMENT SHEET LIGHT GRIND EXPOSED GROUND FLOOR FINISH (NO AGGREGATE TO BE EXPOSED) ON 150MM CONCRETE SLAB ON GRADE TIMBER STAIRCASE (REFER SECTION FOR DETAILS) (DEPTH TO BE SPECIFIED) +0.00 CONTINUOUS BOUNDARY WALL LENGTH 1.5 DEGREE MINIMUM FALL 1.5 DEGREE MINIMUM FALL SELECTED LANDSCAPE TILING (TO BE SPECIFIED BY THE LANDSCAPE DESIGNER) KINDLY REFER TO NOTES FOR EXTERNAL WALL DIMENSIONS KINDLY REFER TO NOTES FOR INTERNAL WALL DIMENSIONS B B' 90X45MM TIMBER WALL STUDS PLACED 600MM C/C A1.1 1. Refer to section B-B' for specific details seen on the plan. 2. External wall dimension is 143mm broken down as 13mm internal wall plasterboard + 90mm insulation with timber studs + 20mm spacer gap + 6mm fibersheet + 12mm cement plaster (stud distances mentioned in plan) 3. Internal wall dimension is 116mm broken down as 13mm internal wall plasterboard + 90mm insulation with timber studs + 13mm internal wall plasterboard. 4. Refer the door and window schedule for further details. Notes 1:100 Scale Sheet No. Project North 2023.05 Project No. Revisions NOT FOR CONSTRUCTION GROUND FLOOR PLAN 38 BOWMAN ST 11.05.23 10
Naveen Raju Architecture Portfolio 2024
HALL STAIR DIMOND HERITAGE TRAY ROOFING SYSTEM SUPPORTED ON 90MM X 50MM TIMBER PURLINS (TREATMENT LABEL TO BE SPECIFIED BY THE STRUCTURAL ENGINEER) ABOVE TRUSS WITH VENTILATED ROOF UNDERLAY DIMOND TRAY HERITAGE ROOFING SYSTEM RIDGE FLASHING SUPPORTED ON 90MM X 50MM TIMBER PURLINS (TREATMENT LABEL TO BE SPECIFIED BY THE STRUCTURAL ENGINEER) WITH SPACE FOR VENTILATION AND NO COMPRESSIBLE SEAL TRUNCATED TRUSS WITH 90MM DIAGONAL WEB TRUNCATED TRUSS APEX STEEL GUSSET PLATE CONNECTOR FOR 90MM WEBS AND 90MM TOP CHORD CUSTOM VELUX FIXED SKYLIGHT FOR 40 DEGREE ROOF PITCH WITH 44.15 WHITE LAMINATED PVB GLASS 40 DEGREE ROOF PITCH 190 X 90MM TIMBER BEAM AT SKYLIGHT EDGE TO SUPPORT TRUNCATED TRUSS SKYLIGHT FLASING 150 X 150MM STEEL BOX GUTTER KINDLY REFER TO NOTES ABODO WB10 VERTICAL SHIPSHAP TIMBER CLADDING TOP FLASHING COVERING GUTTER EDGE SHADOW LINE BY THE FIRST FLOOR CLADDING OVERLAPPING ON THE GROUND FLOOR CLADDING. KINDLY REFER TO NOTES. ABODO WB10 SHIPSHAP TIMBER CLADDING 10MM THICK WEATHERBOARD WITH 20MM CASTELLATED HORIZONTAL CAVITY STOARMAT 12MM EXTERNAL PLASTER SYSTEM WHITE PAINTED OVER 6MM FIBRE CEMENT SHEET BOTTOM FLASHING FOR THE GROUND FLOOR EXTERNAL CLADDING 150 X 120MM STEEL BOX GUTTER DIMOND HERITAGE TRAY EAVE FLASHING TO GUTTER (THICKNESS AND COATING TO BE SPECIFIED) ABODO WB10 VERTICAL SHIPSHAP TIMBER CLADDING TOP FLASHING COVERING GUTTER EDGE 13MM GYPROCK INTERNAL CEILING BOARD PAINTED AS PER REQUIREMENT GUSSET PLATE CONNECTING 150MM THK BOTTOM CHORD OF TRUNCATED TRUSS TO THE 90MM THK DIAGONAL WEBS ROCKWOOL INSULATION WITH 50MM FIRE RATED AIR-GAP CONNECTED BY 120X80MM TIMBER JOISTS ABODO WB10 SHIPSHAP TIMBER CLADDING WEATHERBOARD WITH 20MM CASTELLATED HORIZONTAL CAVITY 20MM PARTICLE BOARD FLOORING 13 GIB PAINTED OVER 50X75MM TIMBER BALUSTRADES 1M HEIGHT 100X100MM NEWEL POST LEDGE SUPPORT FOR CARRIAGE FIRE BLOCKING SOFFIT ON CARRIAGE SPACER PLYWOOD TREADS AND RISERS 13MM GYPROCK INTERNAL CEILING BOARD PAINTED AS PER REQUIREMENT ON TIMBER FRAME LIGHT GRIND EXPOSED FINISH (NO AGGREGATE TO BE EXPOSED) ON 150MM CONCRETE SLAB ON GRADE 250 PFC MITEK POSI-STRUT PSW4525 MGP12 AT 450CRS. WEB TYPE PS14 USED HERE FIXING OF POSI-STRUT TO 250 PFC INSULATION WRAP AROUND THE FLOOR SLAB BOTTOM FLASHING FOR THE EXTERNAL CLADDING 13GIB SELECTED PAINT FINISH ON SUSPENDED CEILING SYSTEM WITH PROVISIONS FOR LIGHTS AWS THERMALHEART ALUMINUM WINDOW JOINERY FOR A DOUBLE GLAZED FIXED WINDOW 20MM EXTERNAL PAVER (SPECIFICS TO BE MENTIONED BY THE LANDSCAPE DESIGNER) ON 100CONC. SLAB SELECTED ACO BRICKSLOT DRAIN TRUNCATED TRUSS DOUBLE GLAZED FIXED WINDOW 140X90 LINTEL 150MM CONCRETE SLAB ON GRADE 2400 2575 1000 01 A1.3 02 A1.4 03 A1.5 W3 W8 +0.15M +1.675M +3.17M A1.2 1. Similar box gutter profiles are maintained on either side. The gutter at the skylight edge is lined with both hollow and rigid insulation. The system is connected to the wall. 2. The overlapping of the cladding systems ensures there is absolutely no gap with relevant flashing used. The timber packing is kept slender and airtight allowing the upper cladding to bolt to it. 3. Relevant detail callouts are indicated in the section drawing. Notes 1:50 Scale Sheet No. Project North 2023.05 Project No. Revisions NOT FOR CONSTRUCTION SECTION B-B' 38 BOWMAN ST 11.05.23 11
HALL
DIMOND HERITAGE TRAY CLADDING TO ROOF (THICKNESS AND COATING TO BE SPECIFIED)
VENTILATED ROOF UNDERLAY FOR THE CLADDING
NOTCHED EDGE FLASHING FOR THE GUTTER
2MM THK 150X120MM BOX GUTTER TOP FLASHING
2MM STEEL CONNECTOR GIRT RUNNING THROUGH 20MM WIDE
CAVITY BATTEN FOR THE 20MM CAVITY
ABODO WB10 WEATHERBOARD CLADDING 22MM THK OVERALL GUTTERBOARD WITH SEALANT FOR MAINTENANCE
150MM BOTTOM CHORD OF THE TRUSS
50MM VENTILATED AIR GAP
120X80MM TIMBER JOISTS FOR THE INSULATION
ROCKWOOL INSULATION
20MM CAVITY BATTEN TO SUPPORT THE CEILING BOARD
13MM GYPROCK CEILING BOARD
90MM TOP CHORD OF TRUNCATED TRUSS CONNECTED TO THE BOTTOM CHORD. ENTIRE SYSTEM RESTS ON THE WALL
90X50MM TIMBER PURLINS (TREATMENT LABEL TO BE SPECIFIED BY STRUCTURAL ENGINEER)
GUSSET PLATE CONNECTING TOP AND BOTTOM CHORDS
Naveen Raju Architecture Portfolio 2024
90MM TIMBER WALL STUD 150 120 150 45 50 90 150 50 120 20 13 A1.3 1. The gutter dimensions are in accordance with the minimum requirements as per NCC Volume 2. 2. Bottom chord of the truss is thicker to accomodate the rest of the truncated truss along with the dimond heritage tray roofing. 3. The truss system sits directly on the wall with necessary provisions made to accomodate the box gutter. 4. All dimensions and details in accordance with the respective manufacturer specifications. Notes 1:5 Scale Sheet No. Project North 2023.05 Project No. Revisions NOT FOR CONSTRUCTION 01 DETAIL CALLOUT 38 BOWMAN ST 11.05.23 GUTTER FIXING DETAIL, TRUSS CONNECTION DETAIL AND DIMOND HERITAGE TRAY SYSTEM 12
20MM EXTERIOR PAVERS (TO BE SPECIFIED BY LANDSCAPE DESIGNER) 100MM CONCRETE SLAB 20MM EXTERIOR PAVERS THAT FIT DIRECTLY INTO SLOT OFFSET
FIXED WINDOW FRAME
Naveen Raju Architecture Portfolio 2024 10 16 142 113 133 89 184
ACO L SHAPED BRICKSLOT ALLOWING PAVERS TO
IN LINE ON TOP CATCH BASIN POLYMAR ACO KLASSIKDRAIN K100 IN 1.5M SECTIONS 6MM VAPOUR BARRIER POLYAMIDE INSULATOR AWS
94 DOUBLE
50MM RIGID INSULATION COMPACTED RUBBLE
150MM CONCRETE SLAB ON GRADE 20 100 150 50 100 A1.4 1. The ACO Brickslot drain is offset from the window by 100mm and infilled with the exterior pavers as specified. 2. Rigid insulation and vapour barrier provided in the foundation to increase overall R value and prevent condensation damages. 3. All dimensions and details in accordance with the respective manufacturer specifications. 4. External pavers to be specified by landscape designer Notes 1:5 Scale Sheet No. Project North 2023.05 Project No. Revisions NOT FOR CONSTRUCTION 02 DETAIL CALLOUT 38 BOWMAN ST 11.05.23 ACO BRICKSLOT DRAIN, FIXED WINDOW FRAME AND FOUNDATION DETAILS 13
100MM FROM
10MM SLOT THAT ALLOWS WATER TO FLOW IN
SIT
THERMALHEAT ALUMINUM FIXED WINDOW FRAME
GLAZED 6MM CLEAR ANNODISED GLASS. 24MM IGU
LIGHT GRIND CONCRETE FLOOR FINISH WITH NO AGGREGATE EXPOSED
TIMBER SKIRTING
13MM INTERNAL WALL PLASTERBOARD
20MM PARTICLE BOARD FIRST FLOOR FLOORING
20MM CAVITY BATTEN
90MM TIMBER WALL STUD 250 PFC
PSW4525 MGP12 POSI STRUT DOUBLE END COLUMN CONNECTION TO 250 PFC
LUMBERLOCK JOIST HANGER
PSW4525 MGP12 POSI STRUT METAL WEBS
PSW4525 MGP12 POSI STRUT 45MM BOTTOM CHORD 18MM PLYWOOD DECKING
ABODO WB10 WEATHERBOARD CLADDING 22MM
CAVITY BATTEN
CAVITY CLOSER BOTTOM FLASHING 13GIB SELECTED PAINT FINISH ON SUSPENDED CEILING SYSTEM WITH PROVISIONS
140X90 LINTEL (REFER CONSTRUCTION DRAWING FOR FURTHER DETAILS) AWS THERMALHEAT ALUMINUM FIXED WINDOW FRAME
DOUBLE GLAZED 6MM CLEAR ANNODISED GLASS. 24MM IGU
Naveen Raju Architecture Portfolio 2024
POSI STRUT
TOP
PSW4525 MGP12 POSI STRUT COLUMN PLATE
JOIST
CHORD 40MM
40 160 45
20 20 POLYAMIDE INSULATOR
A1.5 1. The insulation wraps around the complete structure as shown in the sections and details. 2. Provisions for lighting to be given in the suspended ceiling system. 3. Construction drawings to be referred for further lintel and 250PFC details. 4. 250PFC positioned in line with the joists while accomodating insulation wrap. 4. All dimensions and details in accordance with the respective manufacturer specifications. Notes 1:5 Scale Sheet No. Project North 2023.05 Project No. Revisions NOT FOR CONSTRUCTION 03 DETAIL CALLOUT 38 BOWMAN ST 11.05.23 POSI STRUT JOIST, EXTERIOR FIRST FLOOR CLADDING AND FIRST FLOOR FLOORING DETAILS 14
FOR LIGHTS
Project 3

Professional / Academic:
Year: Team members:
Project Type:
Academic, Master of Architecture
Semester 2. Design Studio 5010
2023
Group Work, Group of 2
Speculative Design Proposal of a historical Sydney CBD Building
Naveen Raju Architecture Portfolio 2024
15

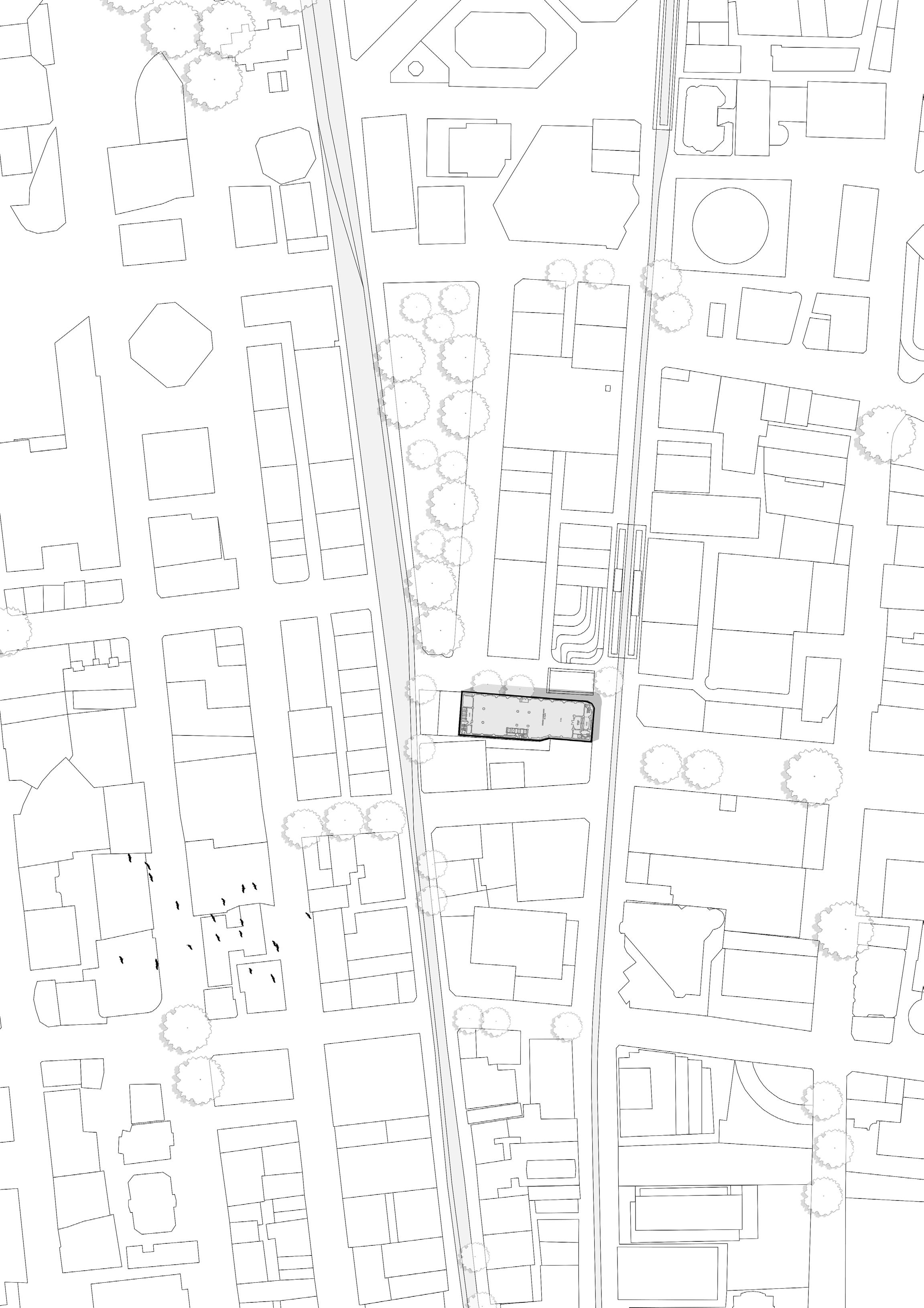
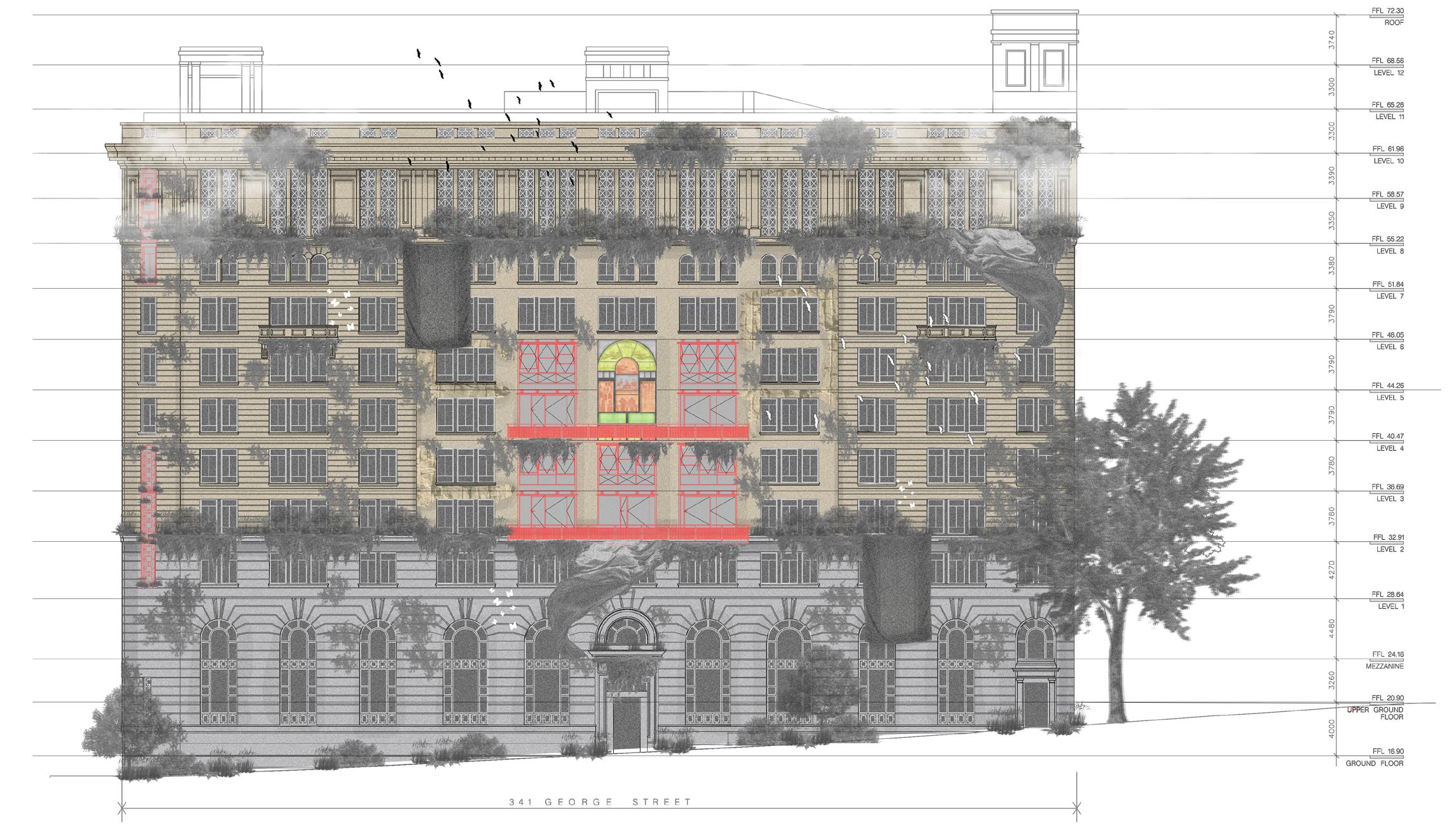
A RELIC ALONG GEORGE STREET SYDNEY
Project Type:
Location:
Softwares Used:
A speculative design proposal reconnecting a colonial structure to Country thereby exposing the building 341 George Street, Sydney. NSW 2000. Rhinoceros 3D, AutoCAD, Lumion, Illustrator, Photoshop, InDesign, and NSW Planning Instruments
The tumultuous history of 341 George Street makes the building form a time capsule that encompasses several layers of dark truth-telling. From the initial barracks to the first iteration of The Bank of New South Wales, tracing every aspect of the structure both financially and through materiality has exposed the building as a rigid embodiment of capitalist Australia. The speculative design seeks to facilitate truthtelling through an aesthetic enquiry into the politics of representation.
Layers of truth-telling are experienced through a hierarchical sequence starting from the existing iconic metal crest at the entrance that leads to the Ground Floor motif that preludes the narratives that follow suit. Strong moments are identified in the elevations facing George Street and Wynyard Street that facilitate truth-telling through stained glass that can be viewed from both streets, each representing different narratives around colonization and Country. Contemporary styled steel balconies fix themselves onto the façade to break up the clustered gathering spaces within the floor plates, and to bring in adequate daylight.
The semi-circular façade fronting both Wynyard Street and George Street is identified to contain representational evolutionary indigenous vegetation that slowly takes over the materiality, further adding to the narrative of the built form thus ensuring the structure evolves into a ruined “architectural relic” that stands out in George Street over time. The end design is one that seeks to expose the actuality of the celebrated materials used in iconic CBD buildings ensuring the built form is decolonized by acknowledging the narratives of Country.
Naveen Raju Architecture Portfolio 2024
Site Plan 1. George Street 2. Martin Place 3. Wynyard Station 4. Wynyard Street 5. Barrack Street 6. York Street 7. Australia Post Sydney GPO 8. 388 George Street 1 2 3 4 5 6 7 8 A speculative future 16
Understanding Country and unravelling the layers of truthtelling
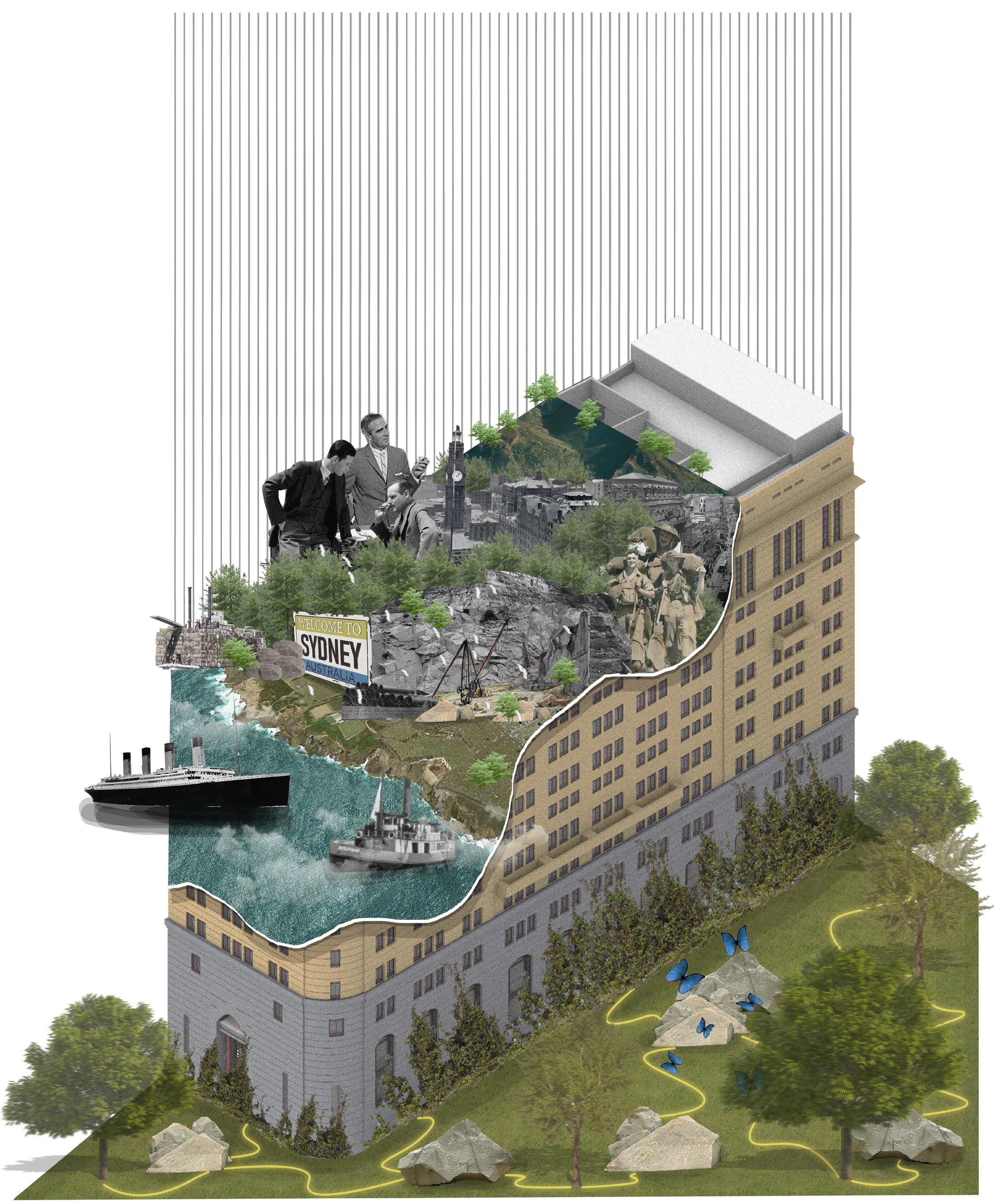
The speculative collage rips through the existing built form exposing its many layered and often dark narratives. The collage serves as a base and preludes the speculative design interventions that follow suit.
Naveen Raju Architecture Portfolio 2024
17
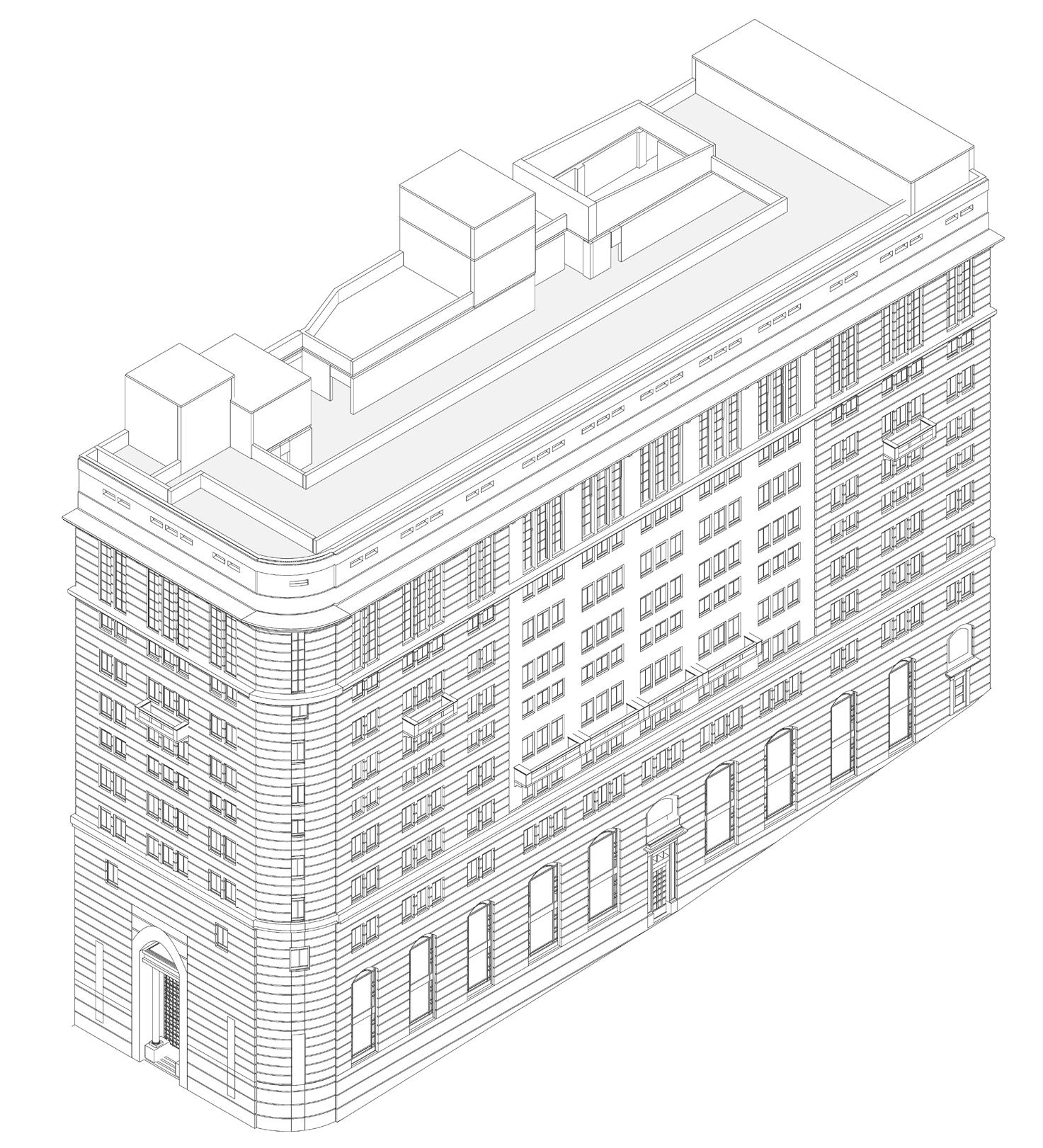
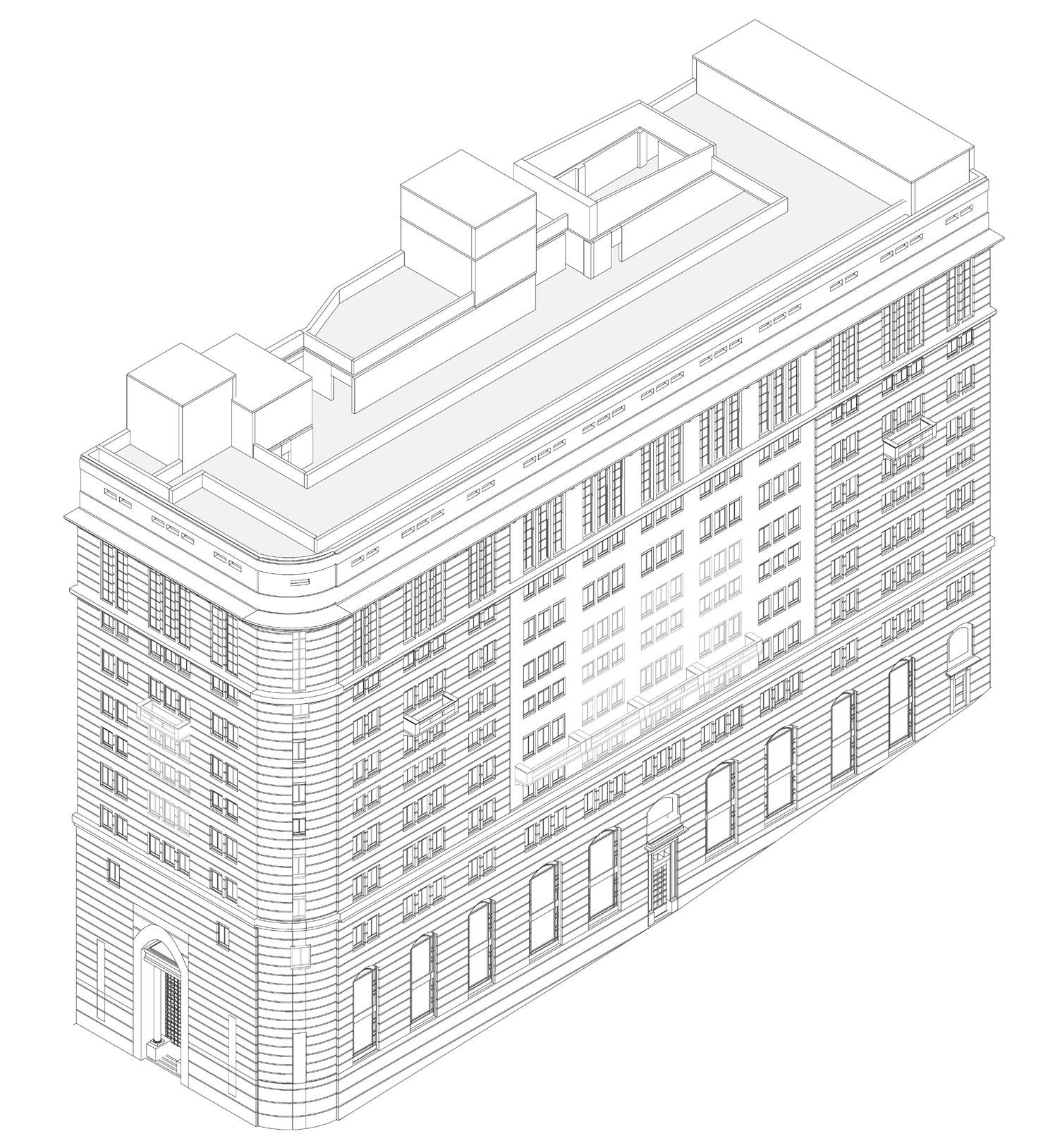
Existing Structure Elements proposed to be removed

The speculative outcome
The axonometric views indicate the positioning of the stained glass narratives on either side of the elevation and the seamless integration of contemporary architectural elements reflective of the surrounding developments
Naveen Raju Architecture Portfolio 2024
18

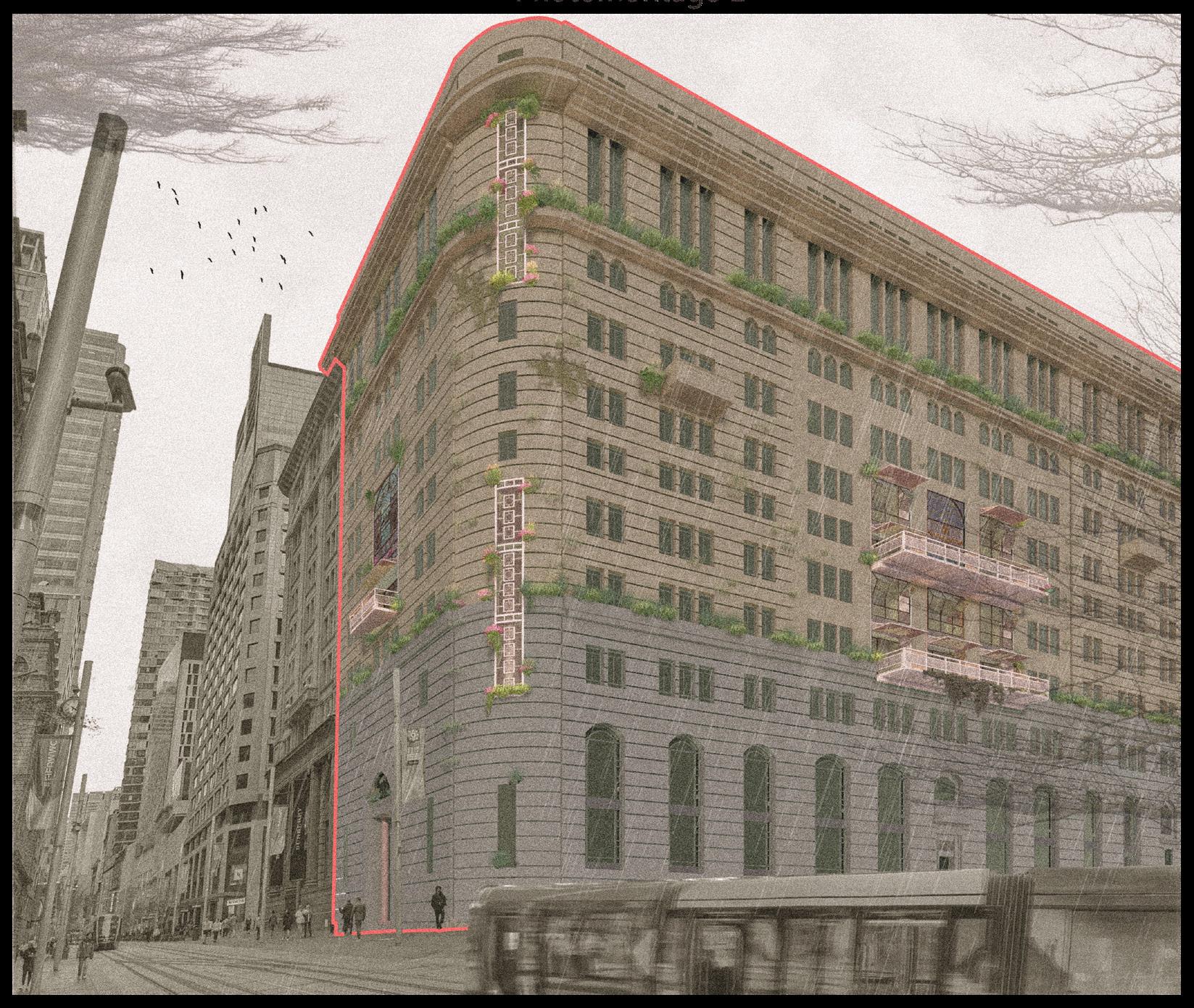


Naveen Raju Architecture Portfolio 2024 1 2 3 6 4 5 7 8 9 10 Sub-basement level Basement level Ground Floor level Mezzanine level First Floor level Storey height girder trusses Second Floor Level Third Floor Level Fourth Floor Level Fifth Floor Level Sixth Floor Level Second row of Storey Height Girder Trusses Seventh, Eighth and Ninth Floor Levels Top level containing services Terrace Level KEY 1. Ground floor timber motif 2. Triple storey high windows that support indegenous vegetation 3. Second floor balconies facing Wynyard Street 4. Foldable glazed windows 5. Enhanced internal layout (LVL3) 6. Third Floor Balconies facing George Street 7. Stained glass facing George Street 8. Stained glass facing Wynyard Street 9. Enhanced internal layout (LVL4) 10. Enhanced internal layout (LVL5) All the internal and external design elements
1 Photomontage 2 19
Photomontage

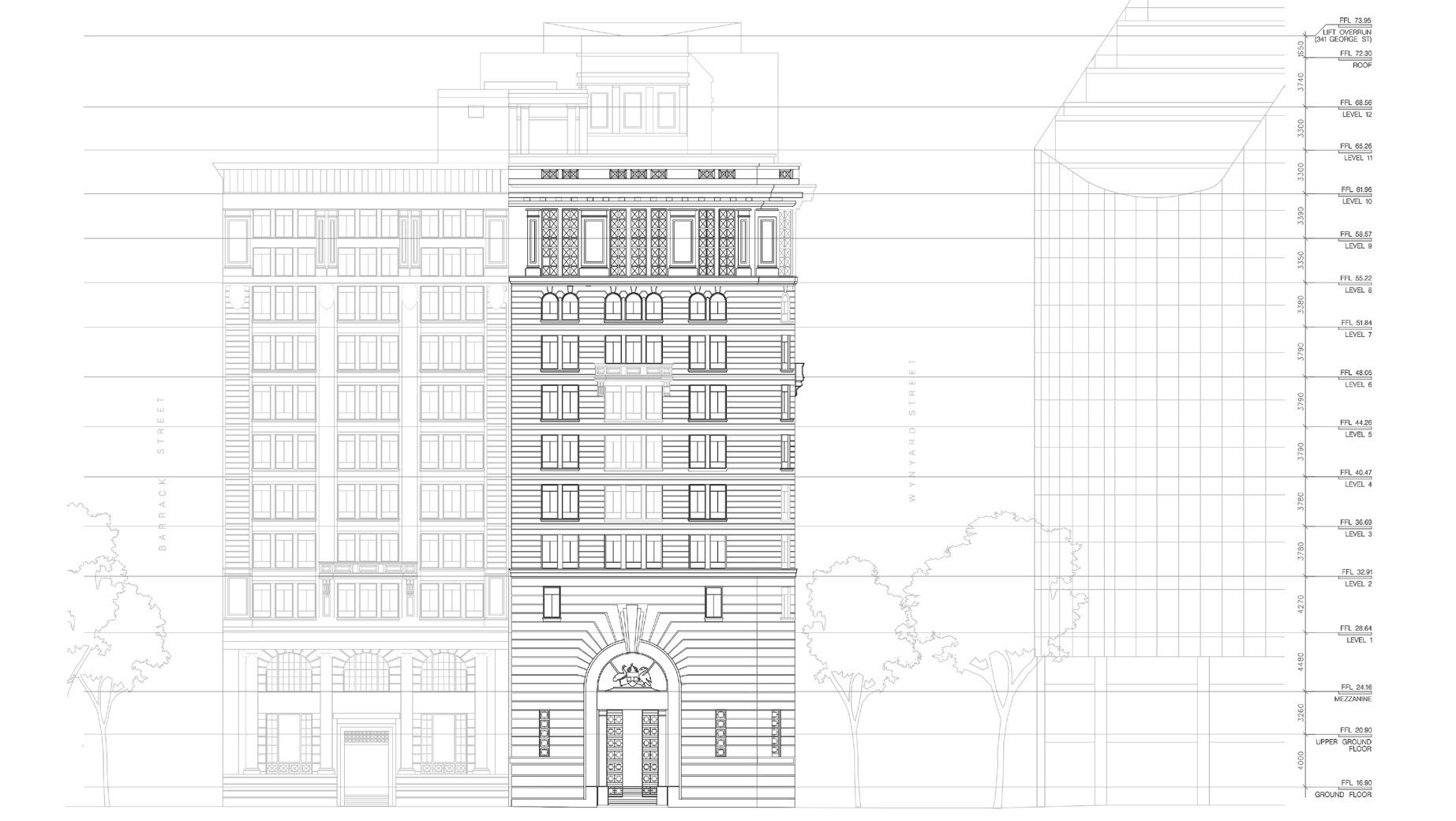

Acknowledging Country
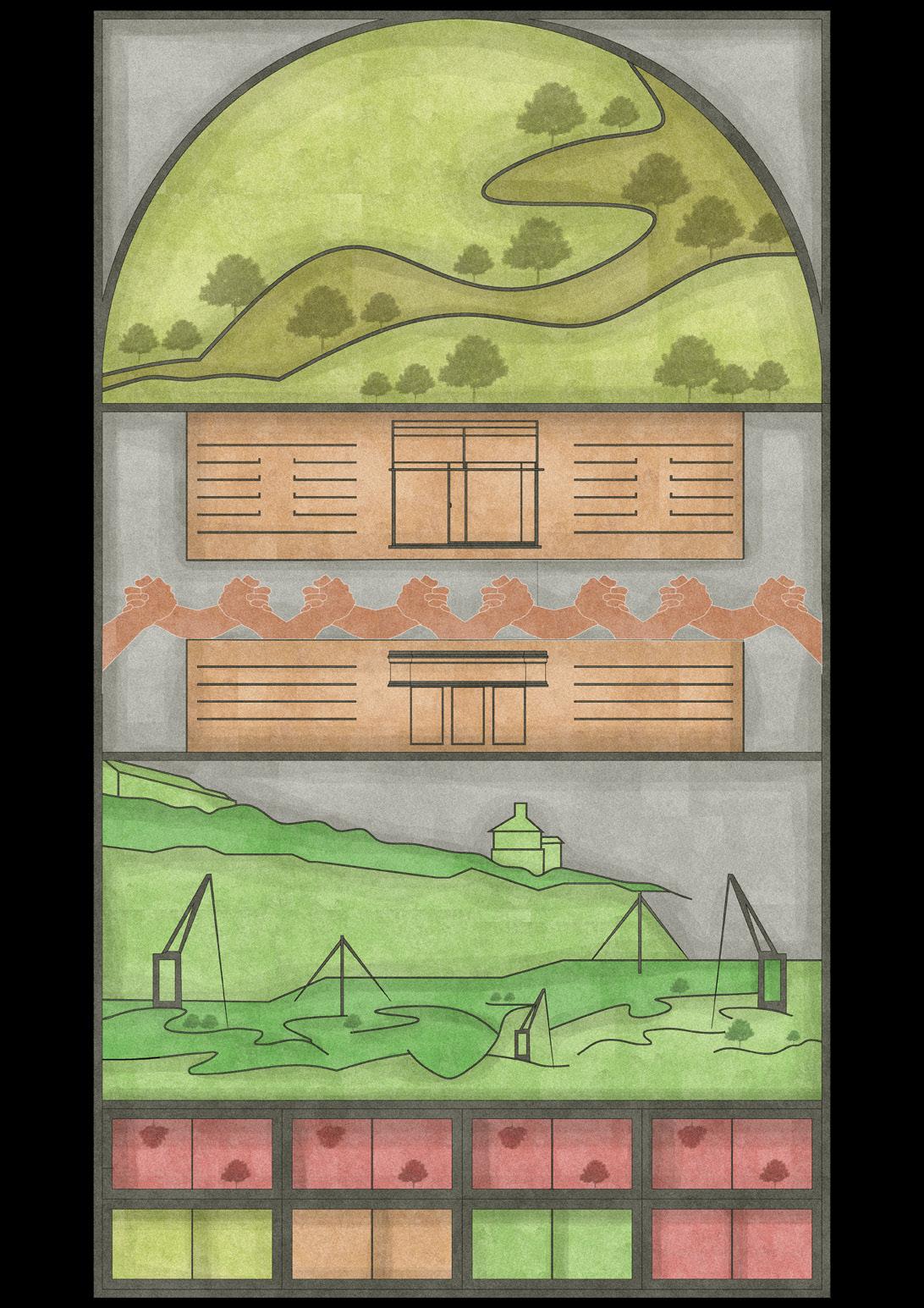

The narratives along George Street represent the natural landscapes on top with the plunder of colonization below with fragments of the built form sitting in between. The narratives along Wynyard Street represent colonization coming in with its many spoils including displacement of people and the subsequent development of the CBD below, all revolving around the symbolic crest in the centre.
Naveen Raju Architecture Portfolio 2024
Stained Glass narratives along George Street
Existing Elevation Elements proposed to be reenvisioned Speculative Elevation Induja Ravi & Naveen Raju FIRE In The City - Group 1 MARC 5010
Stained Glass narratives along Wynyard Street
Elements proposed to be removed Speculative outcome
Existing Streetscape elevation along George Street
20
Architectural Internship

Professional / Academic:
Year: Duration:
Type of projects worked on:
Architectural Internship at The Bhargav Group
2022
7 months on-site and full-time
Residential, Institutional, Health Care, Commercial, and Interiors
Naveen Raju Architecture Portfolio 2024
21
Project 1: CHENNAI INSTITUTE OF TECHNOLOGY - SERVICE APARTMEN TS


Project Type:
Location:
Contribution:
Softwares Used:
A residential project to create service apartments for the staff of Chennai Institute of Technology
Chennai, Tamil Nadu, India
Design Development, Plannning, Layout, Approval Drawings, Client Meetings, and Renders
Rhinoceros 3D, AutoCAD, Lumion, SketchUp, Photoshop, and InDesign
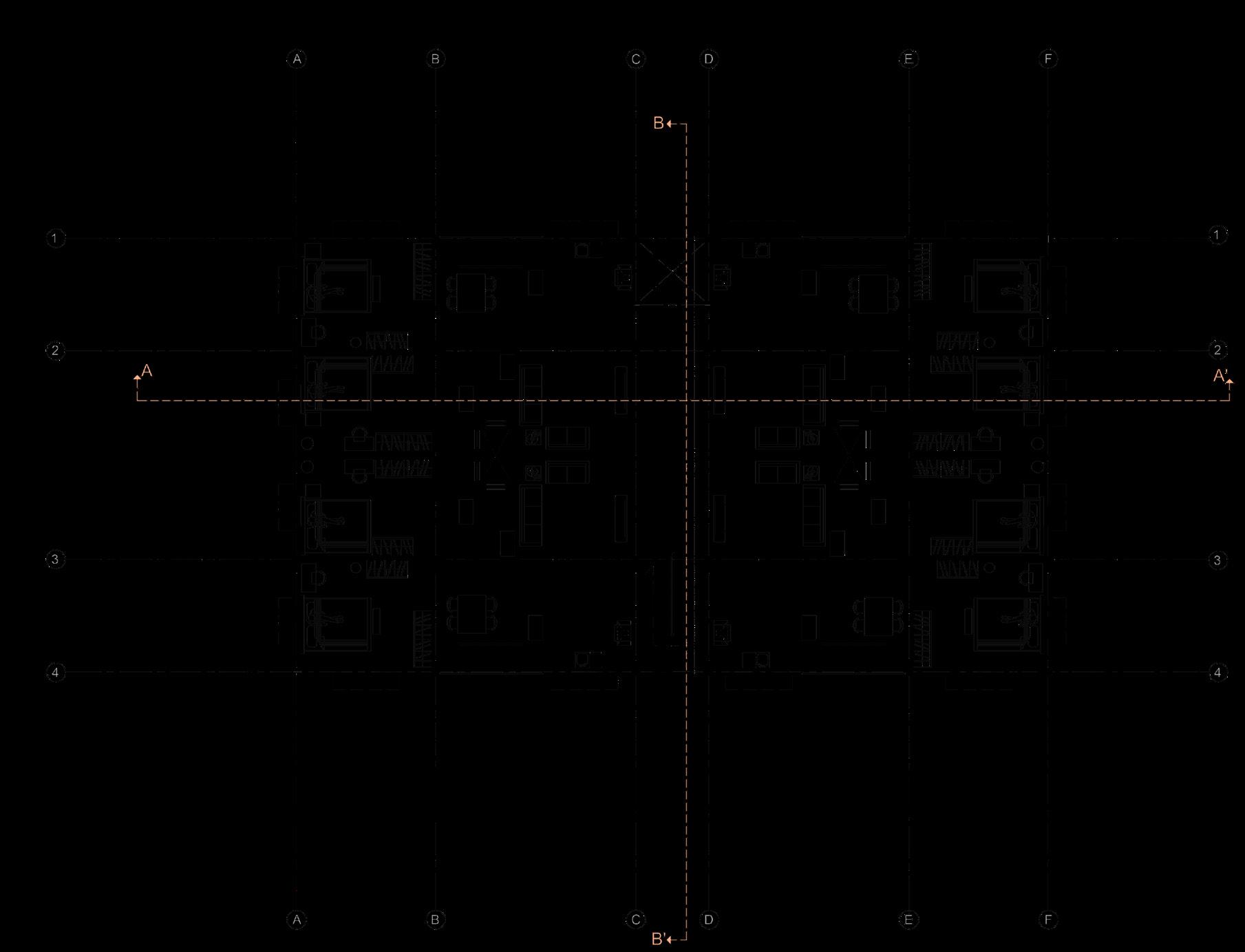

Naveen Raju Architecture Portfolio 2024
Exterior Render 1
22
Exterior Render 2
Project 2: CHENNAI INSTITUTE OF TECHNOLOGY - STUDENT ACCOMODATIONS
Project Type:
Location:
Contribution:
Softwares Used:
To create student accomodation for 2000 odd students of Chennai Institute of Technology
Chennai, Tamil Nadu, India
Design Development, Plannning, Layout, Approval Drawings, Client Meetings, and 3D Visualizations
AutoCAD, Rhinoceros 3D, Lumion, Photoshop, and InDesign




Naveen Raju Architecture Portfolio 2024
Ground Floor Plan
23
Typical Floor Plan
Project 3: DR.RAJENDRA GODE MEDICAL COLLEGE AND HOSPITAL - HEALTHCARE DESIGN

Project Type:
Location:
Contribution:
Softwares Used:
A fully functioning private hospital that is a part of the larger University Campus
Amravati, Maharashtra, India
Working drawings, exterior facade design, materials & palette, 3D Development, renders, walkthrough
AutoCAD, SketchUp, Lumion, InDesign, Photoshop, Adobe Premier Pro and Illustrator
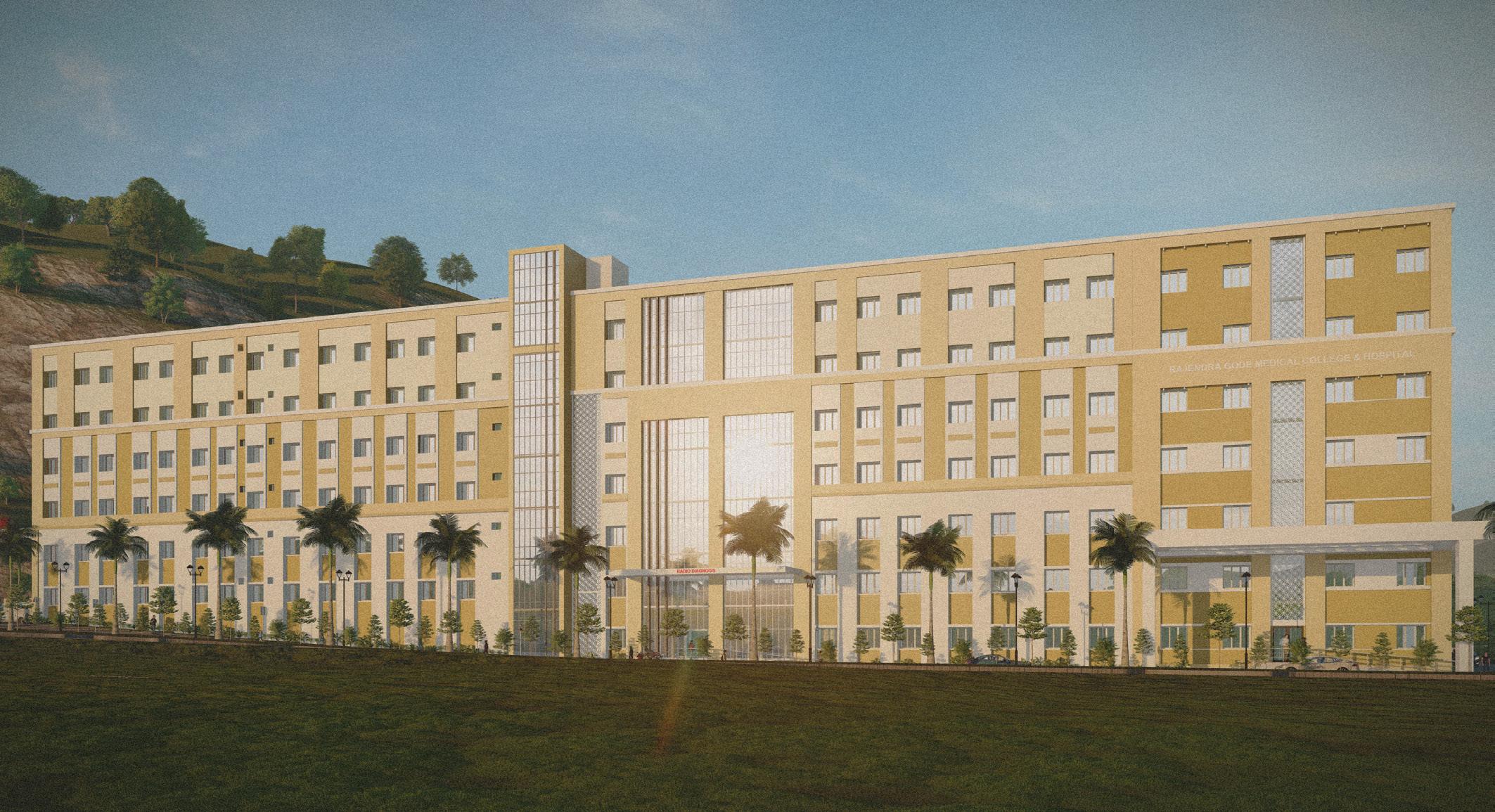
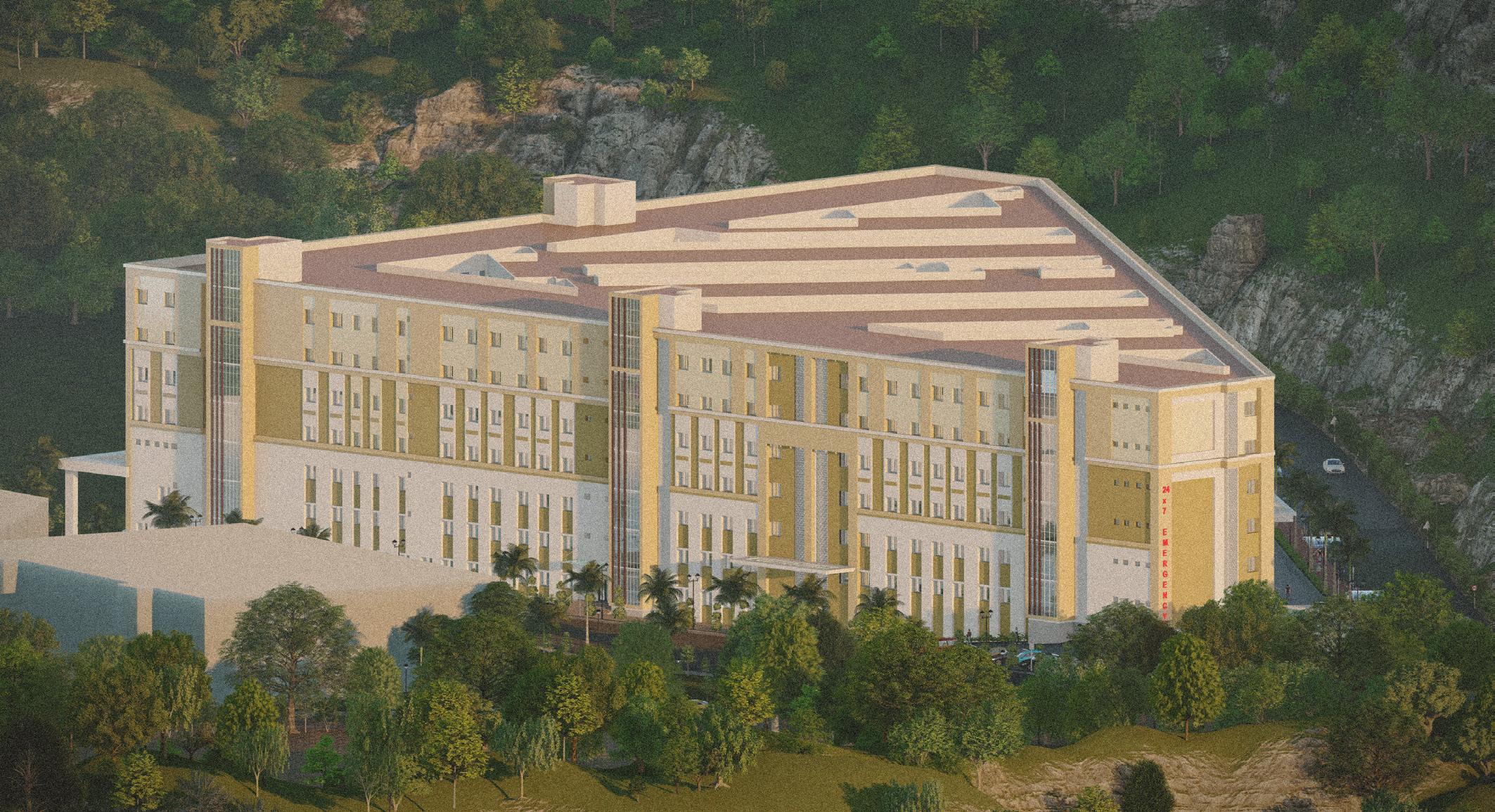
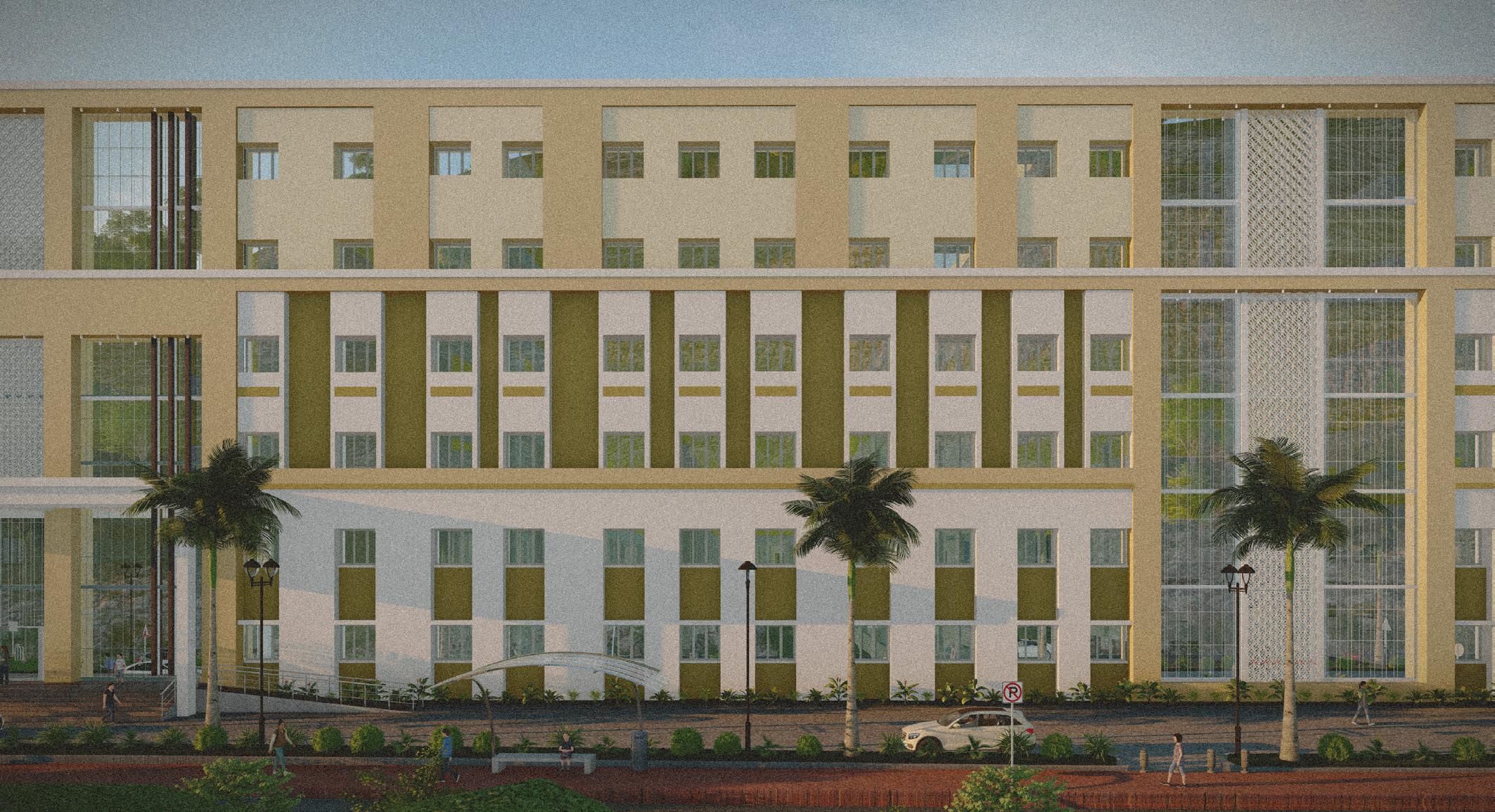
Naveen Raju Architecture Portfolio 2024
Exterior Render 1
Exterior Render 3
Exterior Render 2
24
Exterior Render 4

Thank you for your time!
(+61)0475609056
r1naveen@gmail.com
www.linkedin.com/in/naveenraju-b9851a26a
Naveen Raju Architecture Portfolio 2024 FIN
Ph: Email: LinkedIn: 25
Naveen Raju Architecture Portfolio 2024 26


































































