Architecture Portfolio

 By Naveen Kumar B
By Naveen Kumar B
Workshops Contacts
+91 9677841034
Naveen0204nk@gmail.com
Naveen kumar
No.4, south devi st, sheshadripuram Srirangam, Trichy-620006
Hello,
I am Naveen an architecture student who is passionate about two things: football and gaming. I love the complexity and beauty of architecture, and I’m excited to be pursuing a career in this field. When I’m not studying or designing, you’ll often find me on the football field or playing video games. I’ve always enjoyed football, both as a player and a spectator. As for gaming, I find it to be a great way to unwind and challenge my mind in new ways.
Education
Sri Vageesha Vidhyshram, Trichy Secondary Certificate
C.A.R.E School of Architecture, Trichy. Bachelors in Architecture
Design charette
Ar. Soumitro Ghosh , Ar. Biju Kuriakose Ar. Nelson pais
Documentation - The Ghat Structure, Thanjavur
Ar. Maniyarasan , Ar. Rahul Ravichandran
Light as a generator of Architectural experience
Ar. Balaji Rajasekaran
Understanding spatial proportions through perception
Ar. Senthil Kumar Doss
Introduction to Generative Drawing


Ar. Karthik Dondeti
Documentary Film Making
Ar. Sarth Chan
Software Skills
AutoCAD
SketchUp
Revit
3DS Max
Rhino & Grasshooper
Lumion
Enscape
Adobe Photoshop
Adobe Indesign
Adobe Premier Pro
Adobe Illustrator
Adobe After Effects
Blender
Unreal Engine
P5js
Dialux
Mentors
Ar. Neelkanth Chhaya
Neelkanth Chhaya Architects
Ar. PVK Rameshwar
Shilanyas Design Consultants
KSM Architecture
Ar. Senthil Kumar Doss
Ar. Sriram Ganapathy Play Architecture
Ar. Karthikeya Chhaya
Neelkanth Chhaya Architects
Ar. Vidhyashankar Srinivasan
Vannam Architecture
Ar. Mahesh Radhakrishnan
MOAD

CONTENTS Housing Design Byte Brigade Workspace Environmental Design Dravidian Haven Cultural Center Design School Design Heritage Hangout Nourish N’ Learn Workshop Workshop Introduction To Generative Art Film Making Model Making workshop Model Study - Thiruvanaikovil The Ghat Structure Documenting Ghat Structure Working Drawings Detailed Drawings Workshop Wood Joinery 01 02 03 04 05 06 07 08 09 10
Byte Brigade


01
Game Developer Studio
Mentor : Collaborative studio with KSM Architects , Chennai

The design process typically begins with a thorough analysis of the firm’s needs and requirements. This includes an assessment of the number of employees, the types of tasks they perform, and the technology and equipment they use. This can be achieved by incorporating open workspaces, collaborative areas, and private workstations as needed. The design of the office should also prioritize the comfort and well-being of the employees. This can be achieved through the incorporation of natural light, ergonomic furniture, and biophilic elements such as plants and green walls.

Workspace Environment Design
Semester 06
Thillai Nagar Trichy
Third Floor
First Floor

Ground Floor








Dravidian Haven


02
Home away from Home
Semester 05

Dravidian Haven
Rajkot,Gujarat
Mentor : Ar. Neelkanth Chaya
A housing design for Dravidian people who migrated from Tamil Nadu to Gujarat and were weavers, wood artisans, and teachers would need to take into account their cultural practices and needs. Dravidian architecture is characterized by its use of locally available materials such as timber and brick. The houses have sufficient ventilation to allow for air circulation in the hot and humid climate of Gujarat. The design could incorporate a central courtyard, which is a common feature in Dravidian architecture, and would serve as a gathering space for the family. The design could also incorporate features such as a veranda or balcony, which would provide shade and a place for relaxation. Ultimately, the design would need to reflect the needs and cultural practices of the Dravidian people while adapting to the specific climate and environment of Gujarat.

Ground Floor Plan

Form Development



Two joined houses with a single house on top, the form development involves creating a unified structure that provides separate living spaces for each unit while also allowing for shared outdoor space. By placing two houses on the ground floor and a single house on the top floor, a combined backyard can be created at the ground level for the two houses. while the single house on top can have a balcony overlooking the shared backyard. This form development creates a harmonious blend of private and shared spaces, allowing for a sense of community while also providing individual living spaces.


Heritage Hangout
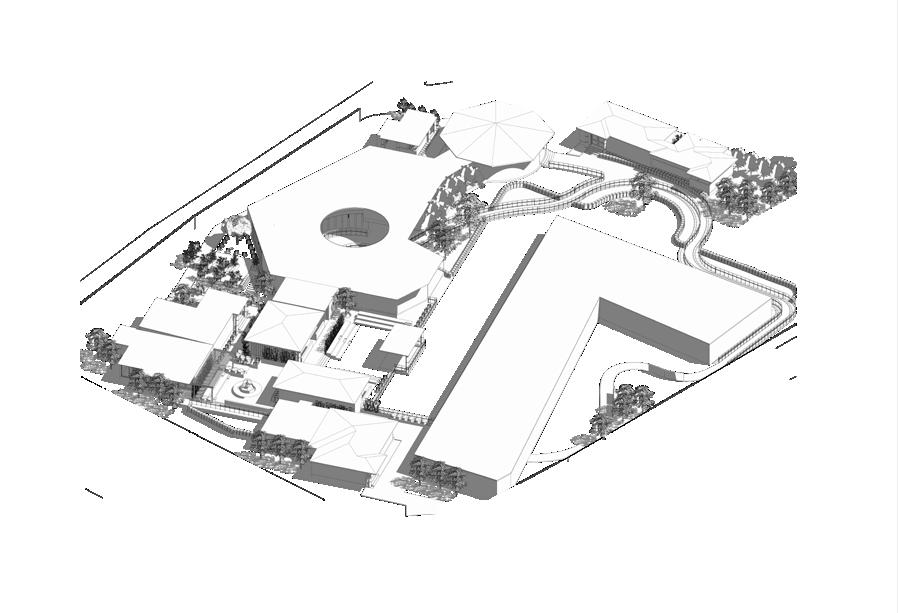

03
“Heritage Hangout”
Semester 07

Cultural Centre
Trichy
Mentor : Ar. PVK. Rameshwar Rao
A cultural center is a space designed to bring people together for a variety of activities, including learning, socializing, and relaxation. The center may host a range of events such as workshops, classes, performances, exhibitions, and social gatherings. One of the key features of a cultural center is its versatility. The space should be designed to accommodate a variety of activities and events, and have the flexibility to adapt to changing needs. A cultural center should also be designed to be accessible to people of all ages and abilities. This includes considerations such as wheelchair accessibility, designated parking spaces, and universal design principles. The center should be welcoming and inclusive, and should reflect the cultural heritage of the community it serves. The design of the cultural center should incorporate natural elements such as plants, water features, and natural light to create a calming and inviting atmosphere.
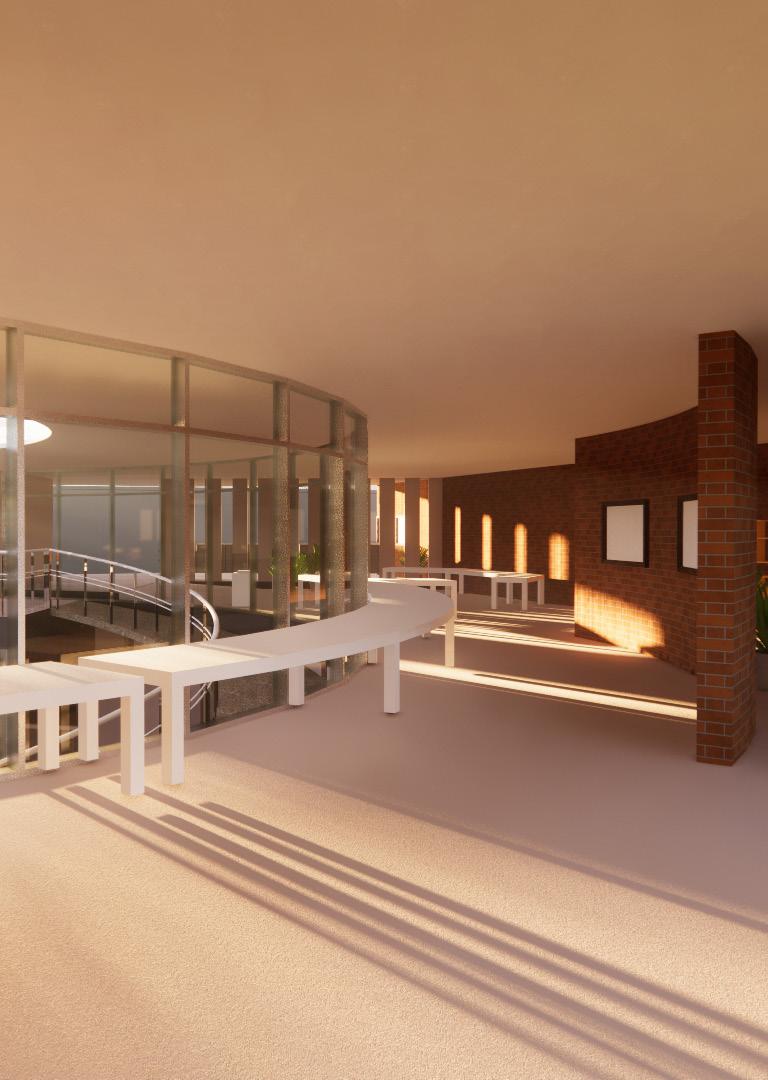


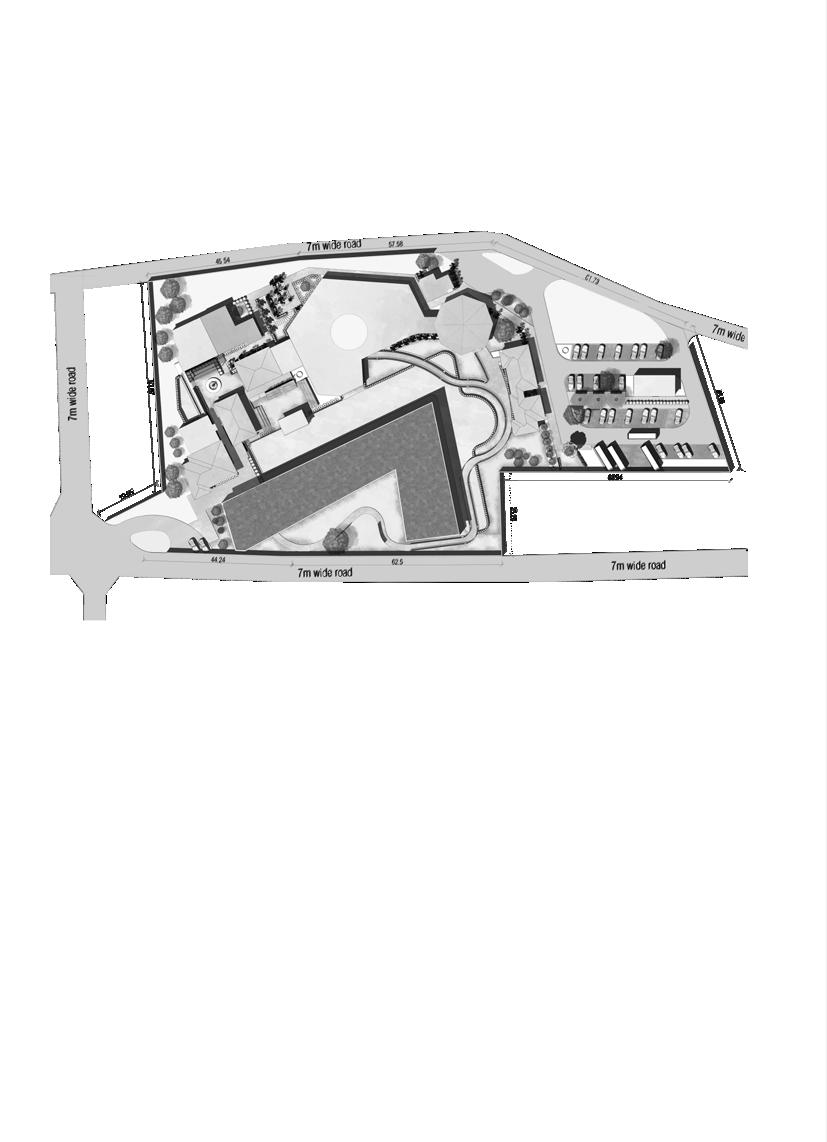



GROUND FLOOR PLAN CONCEPT
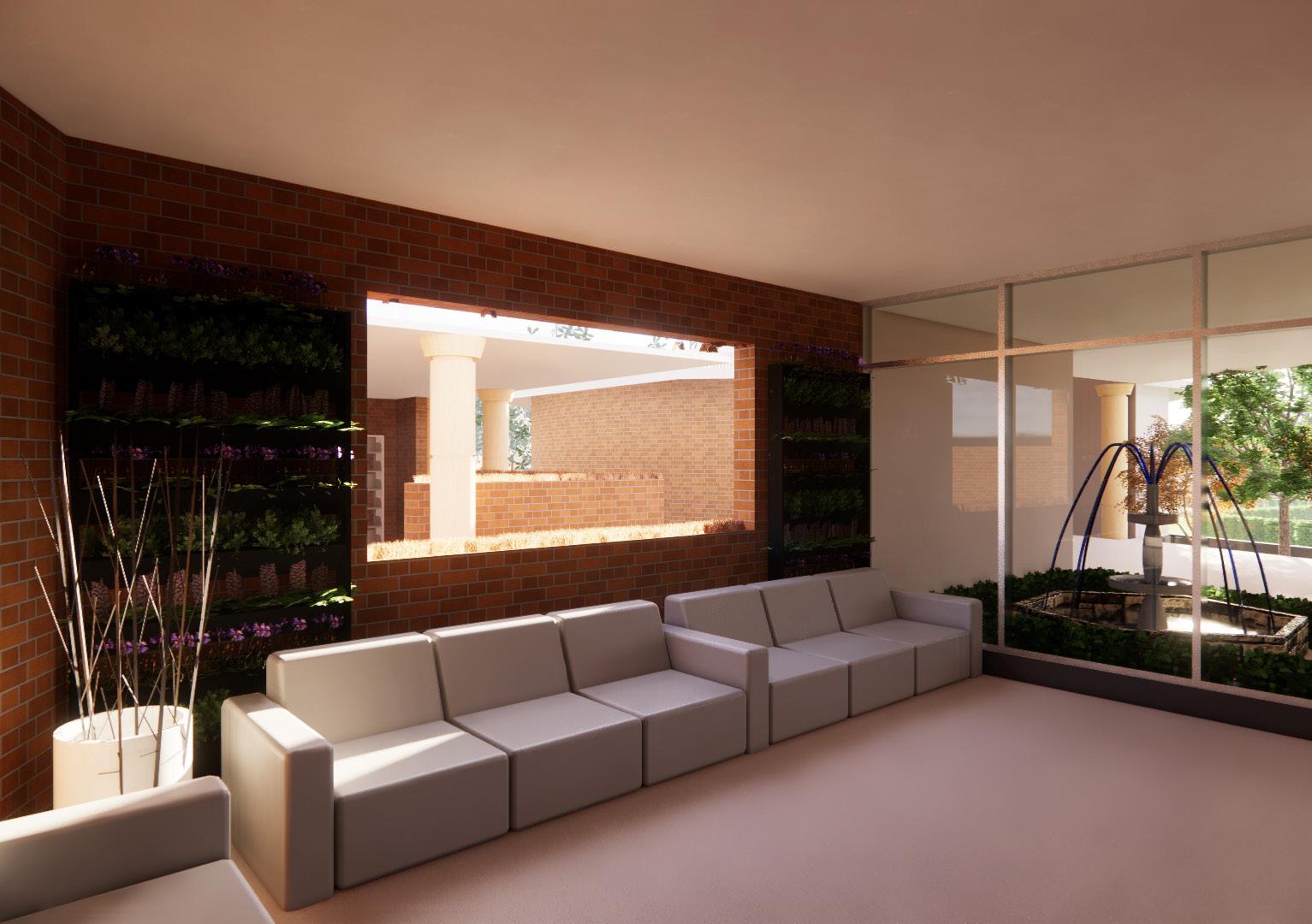
Nourish N’ Learn
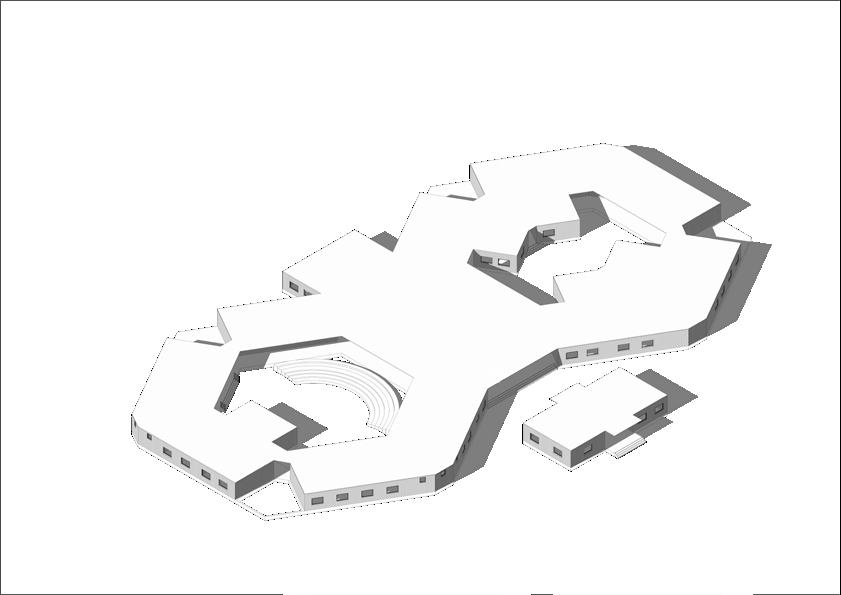

04
Semester 04
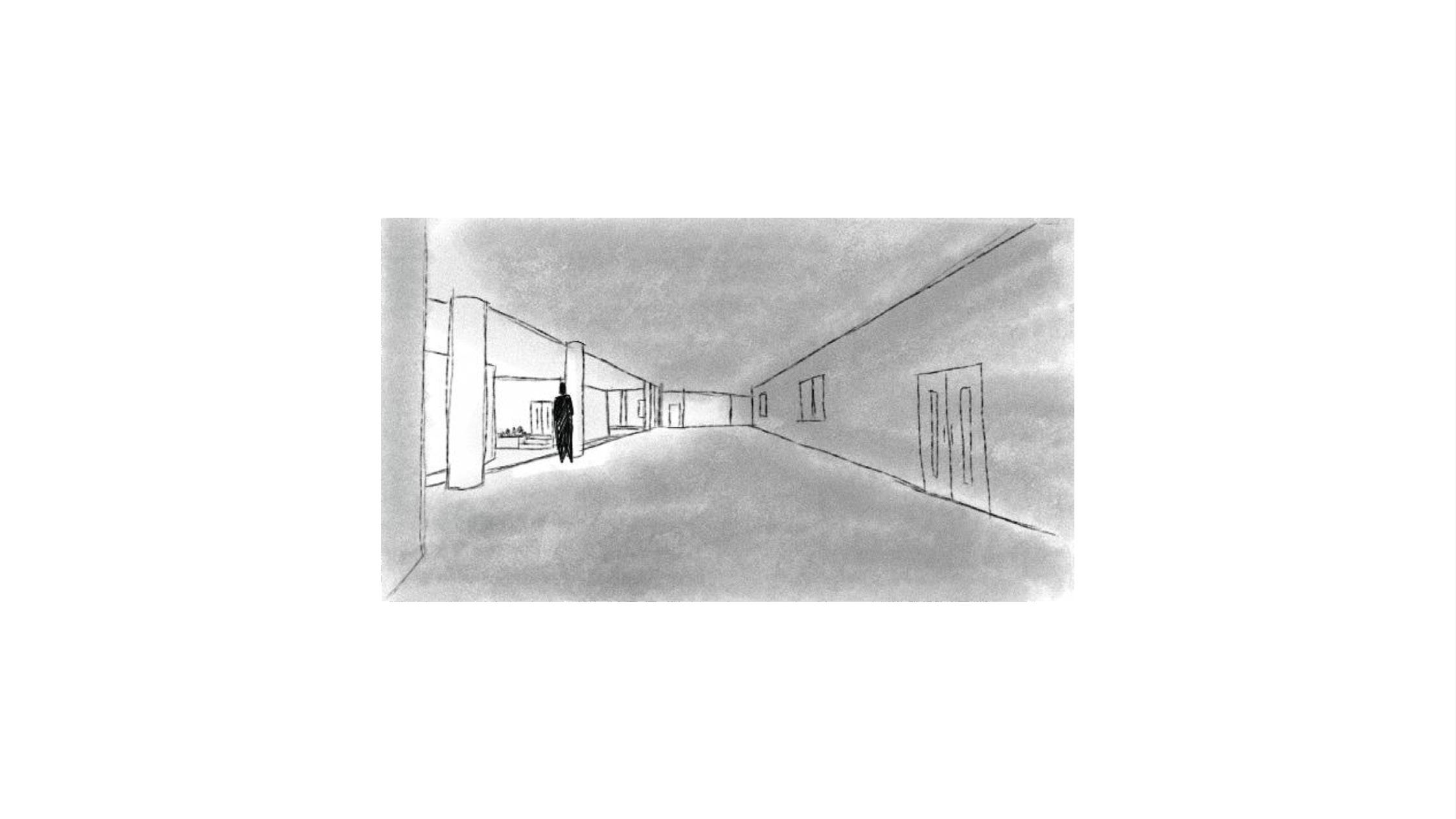

School Design Trichy
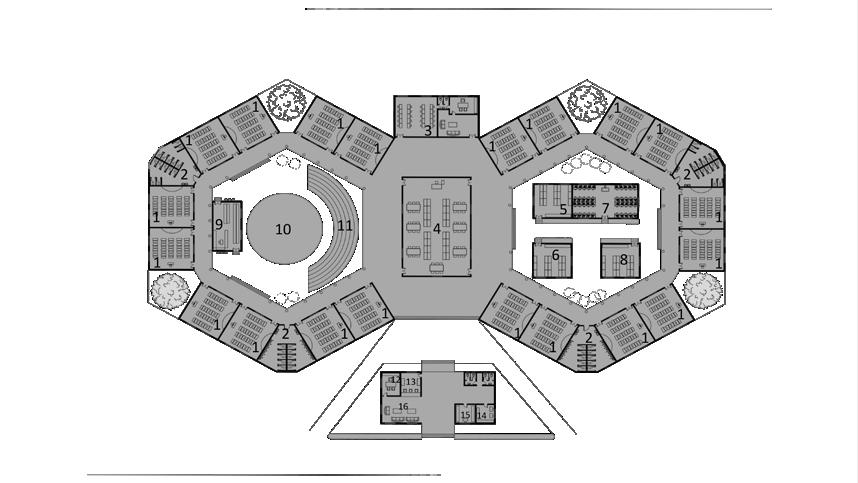
School design involves creating a physical environment that supports learning, collaboration, and student wellbeing. A successful school design should take into consideration factors such as classroom layout, out door spaces, lighting, acoustics, and furniture to create an environment that is conducive to learning. It should also include spaces for group work, quiet study, and socialization, as well as areas for extracurricular activities and sports. Additionally, the design should be adaptable to accommo date changes in technology, teaching methods, and student needs. By creating a well-designed learning environment, students can feel moti vated and engaged in their education, leading to improved academic
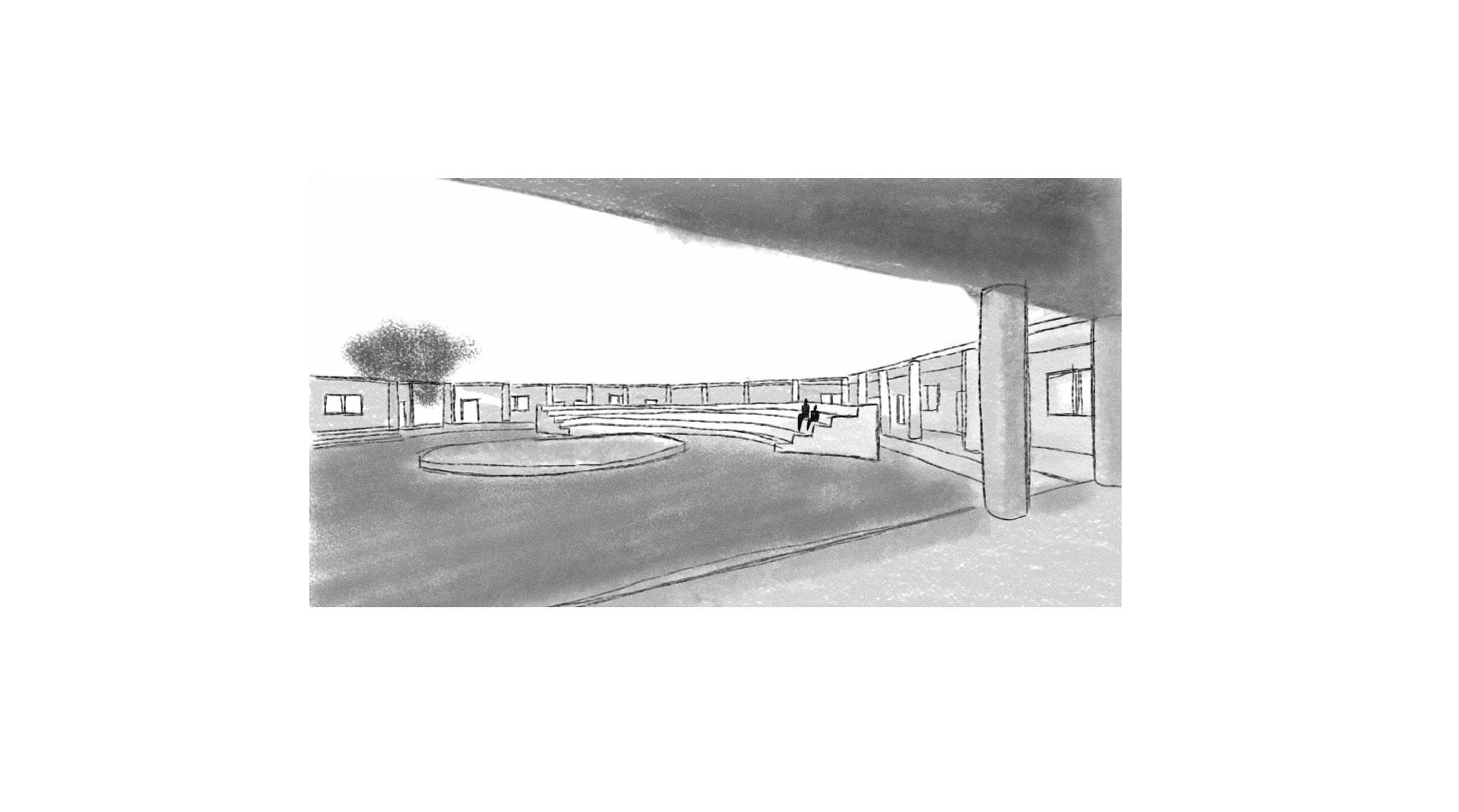
Nourish N’ Learn
Mentor : Ar. Mahesh Radhakrishnan
Introduction to generative drawing
 Ar. Karthik Dondetti
Ar. Karthik Dondetti
The term 'generative in design refers to an iteralive process of generating outputs based on pre-defined constraints and parameters. Students will lear the methods of writing instructions in the form of code that generate iterative graphics. They will explore the process of designing/authoring parametric relationships between simple geometrical forms and automate the process of generating the resulfants. This can inculcate a logical thinking towards defining systems of design and thinking and producing form.
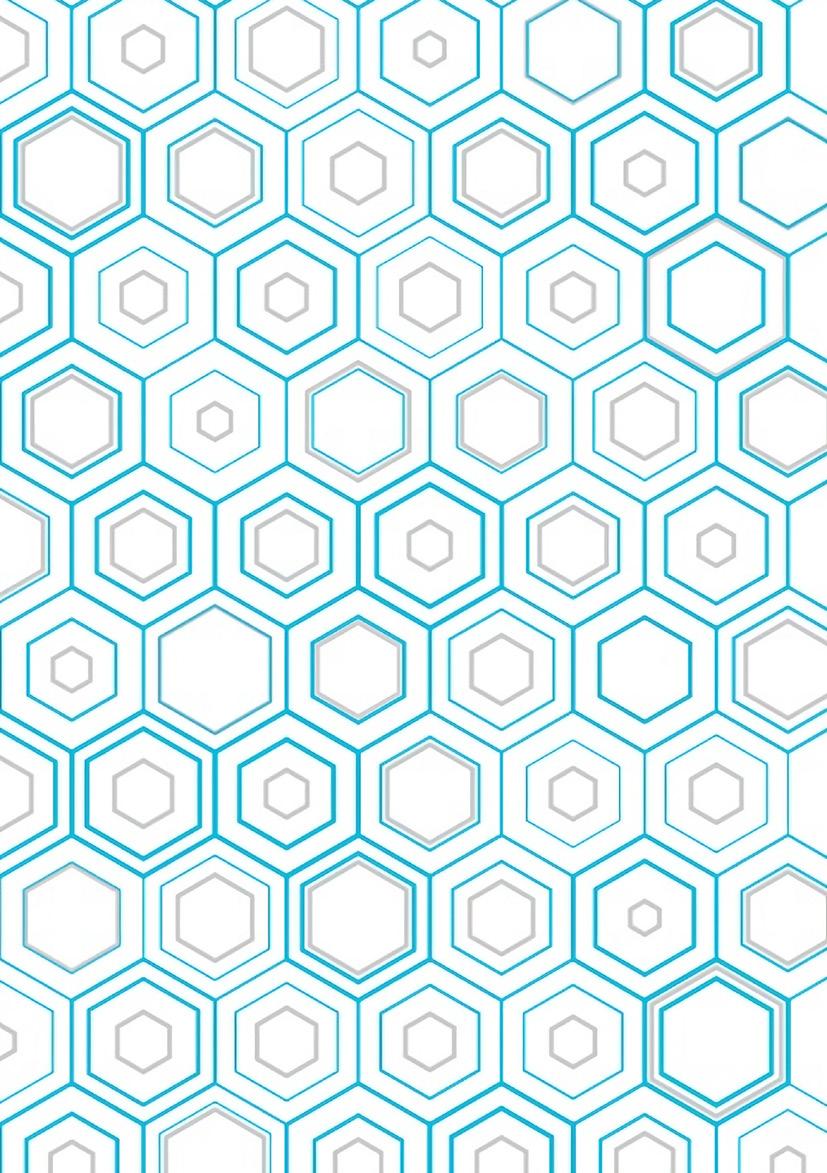
Model Study - Thiruvanaikovil

A study on Thiruvanaikovil temple through model making with lighting and scale can provide a unique perspective on the architectural features of the temple. By creating a three-dimensional representation of the temple at a smaller scale, designers and architects can examine the intricate details and proportions of the temple in a way that is not possible with two-dimensional drawings or photographs. Adding lighting to the model can simulate the natural light conditions of the temple, allowing designers to evaluate the effectiveness of the temple’s lighting design. Additionally, changing the scale of the model can provide insights into the relationship between different elements of the temple and their overall impact on the visitor’s experience. Overall, a study of Thiruvanaikovil temple through model making with lighting and scale can provide valuable insights into the design and functionality of the temple and help inform future restoration and renovation efforts.
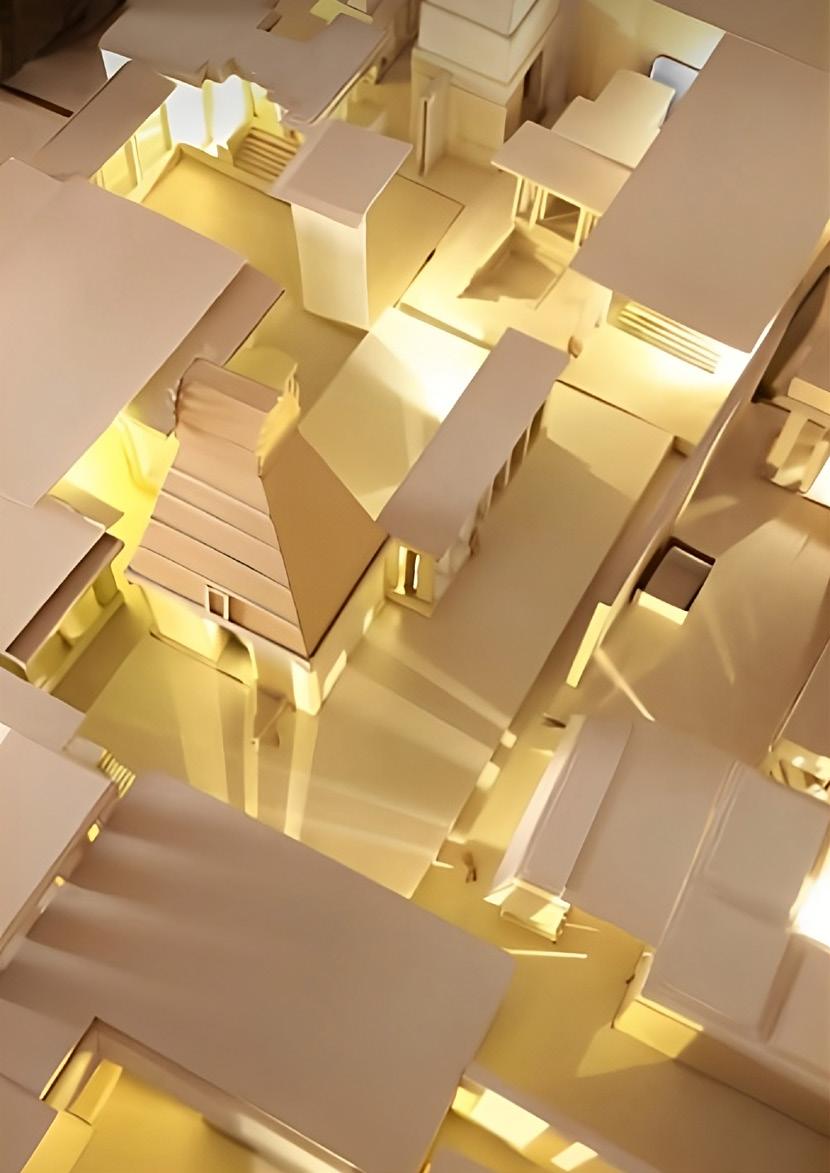 Ar. Karthikeya chhaya
Ar. Karthikeya chhaya
Wood Joinery Workshop

As a participant in a wood joinery session where a wooden chair in a small scale is made, I found the experience to be both educational and rewarding. I learned about different types of wood and joinery techniques used in furniture making, and gained hands-on experience using various tools such as saws, chisels, and planes. Creating a wooden chair in a small scale required precision and attention to detail, but the sense of accomplishment that came from completing the project was incredible. The workshop provided a safe and supportive environment, and the instructor was knowledgeable and patient. Overall, I would highly recommend this wood joinery session to anyone who is interested in traditional craftsmanship and creating something with their own hands. It was a fulfilling and enjoyable experience that has inspired me to pursue more woodworking projects in the future.
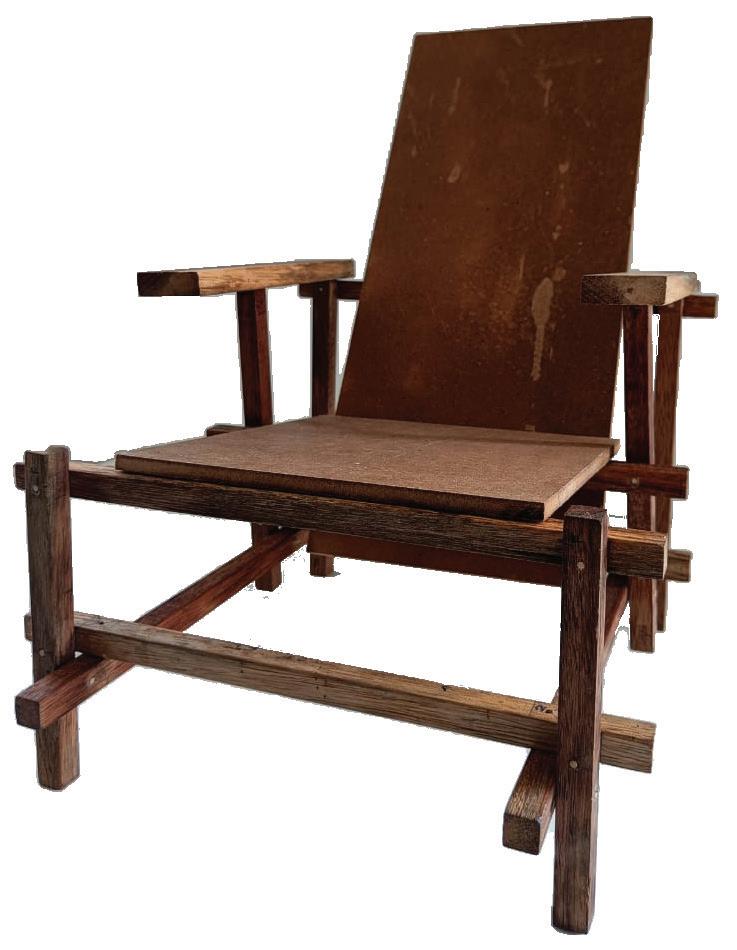 Ar. Naveen G
Ar. Naveen G
Film Making Workshop
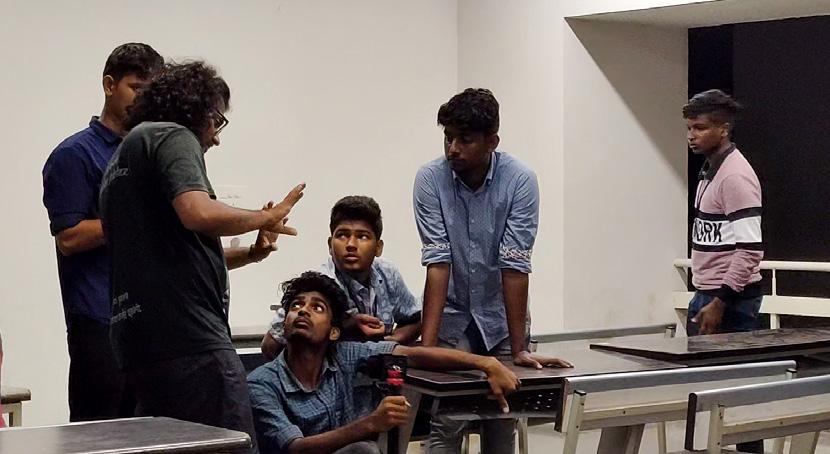
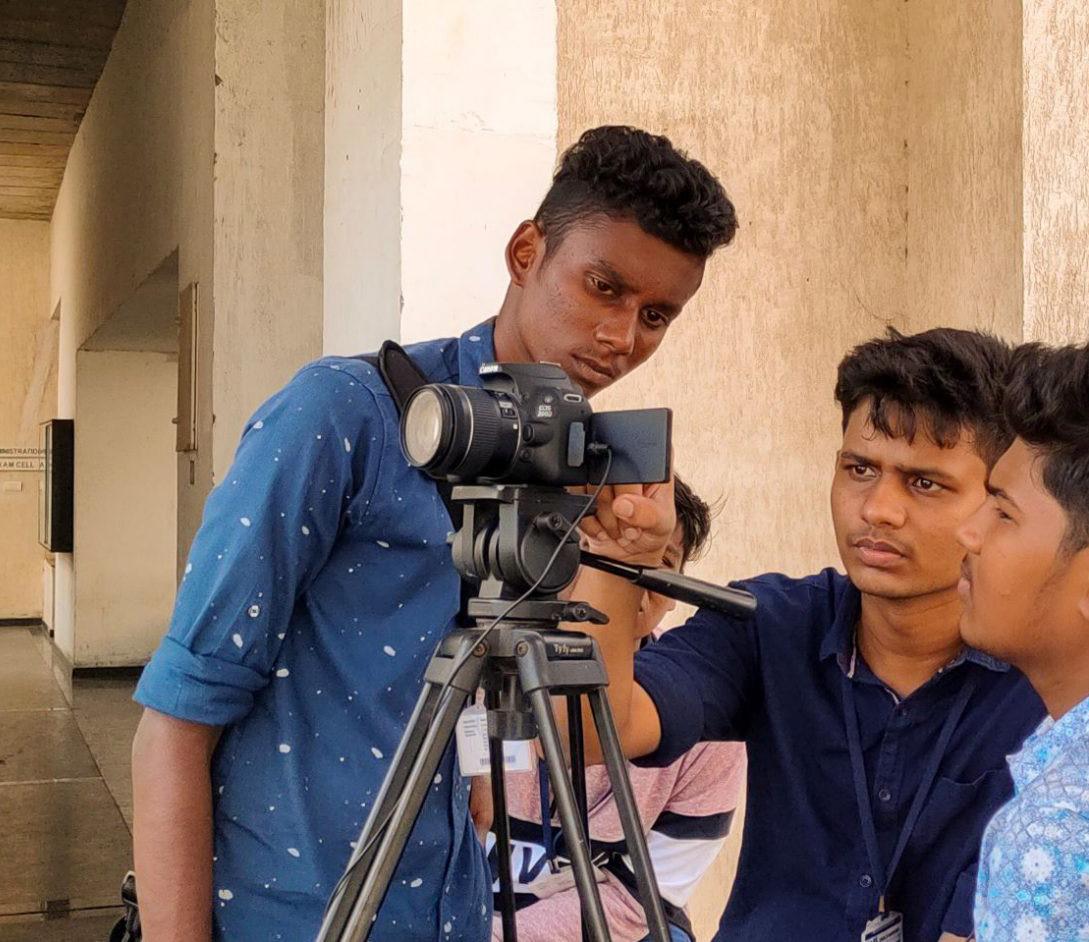
Participating in a film making workshop focused on cinematography and lighting was a fantastic experience for me. The workshop provided me with valuable insights and skills in the art of filmmaking. During the workshop, I learned about camera operation, shot composition, and lighting techniques used in film and video production. I also gained hands-on experience with various tools and equipment used in filmmaking, including cameras, lenses, lighting fixtures, and grip gear. The instructor was knowledgeable and patient, and the environment was supportive and collaborative. The workshop was a great opportunity for me to develop my skills, learn from experienced professionals, and network with other aspiring filmmakers. Overall, I would highly recommend this film making workshop to anyone who is interested in pursuing a career in the film and video production industry. It was an enriching and valuable experience that has inspired me to continue to pursue my passion for filmmaking.
 Ar. Sarath Chan
Ar. Sarath Chan
Documenting Ghat Structure
Ar. Maniarasan
Documenting heritage buildings is an important task that helps to preserve the historical, cultural, and architectural significance of these structures. Heritage buildings are often valuable landmarks that contribute to the identity and character of a community or region. Documenting them involves recording their history, architecture, and unique features through photographs, drawings, and written descriptions. As a part of the Architectural Drawing Course, the fundamental abstracts of Architectural representation namely plan, section, elevation were introduced through documentation and measured drawings of vennataragarai, heritage ghat structure on the banks of the Cauvery river.

0.80 3.53 0.71 2.59 0.33
Working Drawings
First floor

Duct Toilet 10'x6' Lounge 17' x 16' Master Bedroom 2 17'x16' Walk-in 10'x9'4" Powder Toilet 6'x4' Balcony 17'x6' 1840 [6'-0"] 850 [2'-9"] 450 [1'-6"] 900 [2'-11"]
Wood with marble partition eq eq eq C B Tiles on the wall upto false ceiling level 900 [2'-11"] 2446 [8'-0"] F.C LEVEL +3350mm/11' A.C LEVEL +3650mm F.F.L 0mm LINTEL LEVEL +2450mm 900 [2'-11"] B C B' C' INTERIOR DIVISIONS drawer drawer shelf shelf shelf shelf drawer drawer shelf shelf shelf shelf drawer drawer drawer C B Wood with marble partition 900 [2'-11"] 900 [2'-11"] 850 [2'-9"] eq eq eq 2450 [8'-0"] Tiles on the wall upto false ceiling level F.C LEVEL +3350mm/11' A.C LEVEL +3650mm F.F.L 0mm LINTEL LEVEL +2450mm ELEVATION 395 [1'-4"] 395 [1'-4"] 395 [1'-4"] 395 [1'-4"] 395 [1'-4"] 395 [1'-4"] drawer drawer drawer drawer drawer drawer 225 [9"] 223 [9"] 223 [9"] 360 [1'-2"] 361 [1'-2"] 360 [1'-2"] 361 [1'-2"] DRAWING BY Ar.Sudharsana SCALE: 1:50 DATE: 24.02.2023 STATUS ADVANCE COPY VARMAN ARCHITECTS 15 Vijayalakshmi Avenue, 15 Velampalayam, Tiruppur 641-652.
“Less is more.” - Ludwig Mies van der Rohe



 By Naveen Kumar B
By Naveen Kumar B




































 Ar. Karthikeya chhaya
Ar. Karthikeya chhaya
 Ar. Naveen G
Ar. Naveen G

