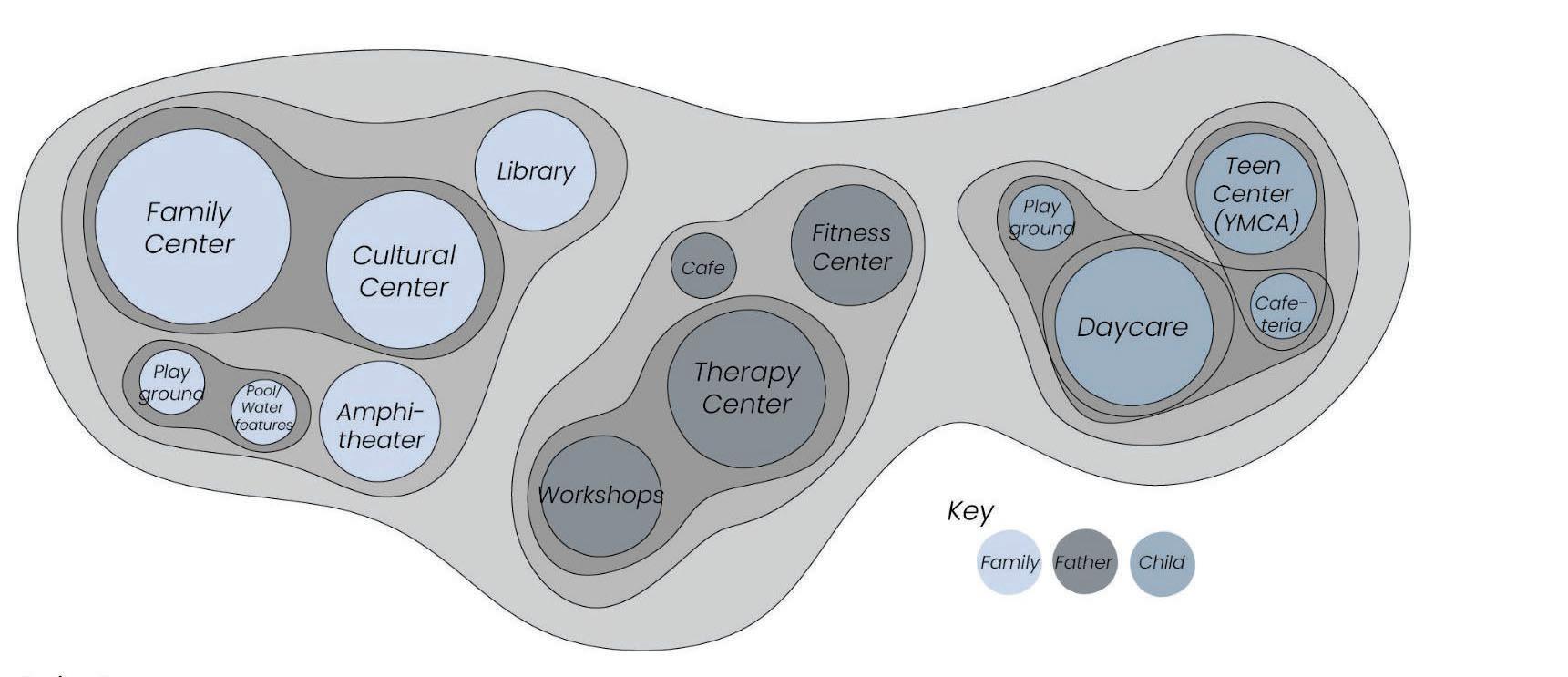Aliah Navarro
4th Year B.Arch Student
Education
California State Polytechnic University, Pomona Bachelor of Architecture, May 2026
• The School of Environmental Design Japan Study Abroad Program, Summer 2024
Mount San Antonio College, Walnut Associate of Science in Architecture, June 2022
Work Experience
Architectural Intern
SmithGroup, Los Angeles
June 2024 - August 2024
• Collaborated on project types such as Healthcare, HigherEd, and Workplace
• Used Revit 2024, Rhino 8, and Indesign to edit working plans, create material boards, and 3D model
• Participated at numerous Lunch & Learns, site visits, and hosted firm-wide presentations
Social Media Marketer, Team Member Innovation Brew Works, Pomona July 2022 - Present
• Monitor social media metrics of multiple accounts to optimize future performances and engagement
• Create digital graphics and edit images using Adobe Suite products
• Hosted weekly Trivia Nights during the school year
Skills
• Revit 2024
• 3D Modeling (Rhino 7)
• AutoCAD
• Adobe Creative Suite (Photoshop, Illustrator, InDesign)
• Rendering Software (Vray)
• Bluebeam
Soft Skills
• Public Speaking
• Time Management
• Attention to detail
• Teamwork
Memberships & Affiliations
• ‘23 - ‘25 Publicist, NOMAS Cal Poly Pomona Chapter
• CPP AIAS
• Student Member, L.A. Forum
• Mentor, TSD Mentorship Program
Awards
• CPPARC 2nd Year Design Outstanding Student Award
• 3-time Interim Design Showcase Nominee
• Jack and Marilyn Zuber Award: Semi-Finalist
• Miller Lite Brewed to Be Bright Scholarship, Fall 2023
• ENV – Architecture – NOMAS Scholarship, Fall 2024
Certifications
• Architecture Foundation Skills
• Architectural Design Concentration I, II, & III
• Revit 2022: Essential Training for Architecture (Imperial and Metric)

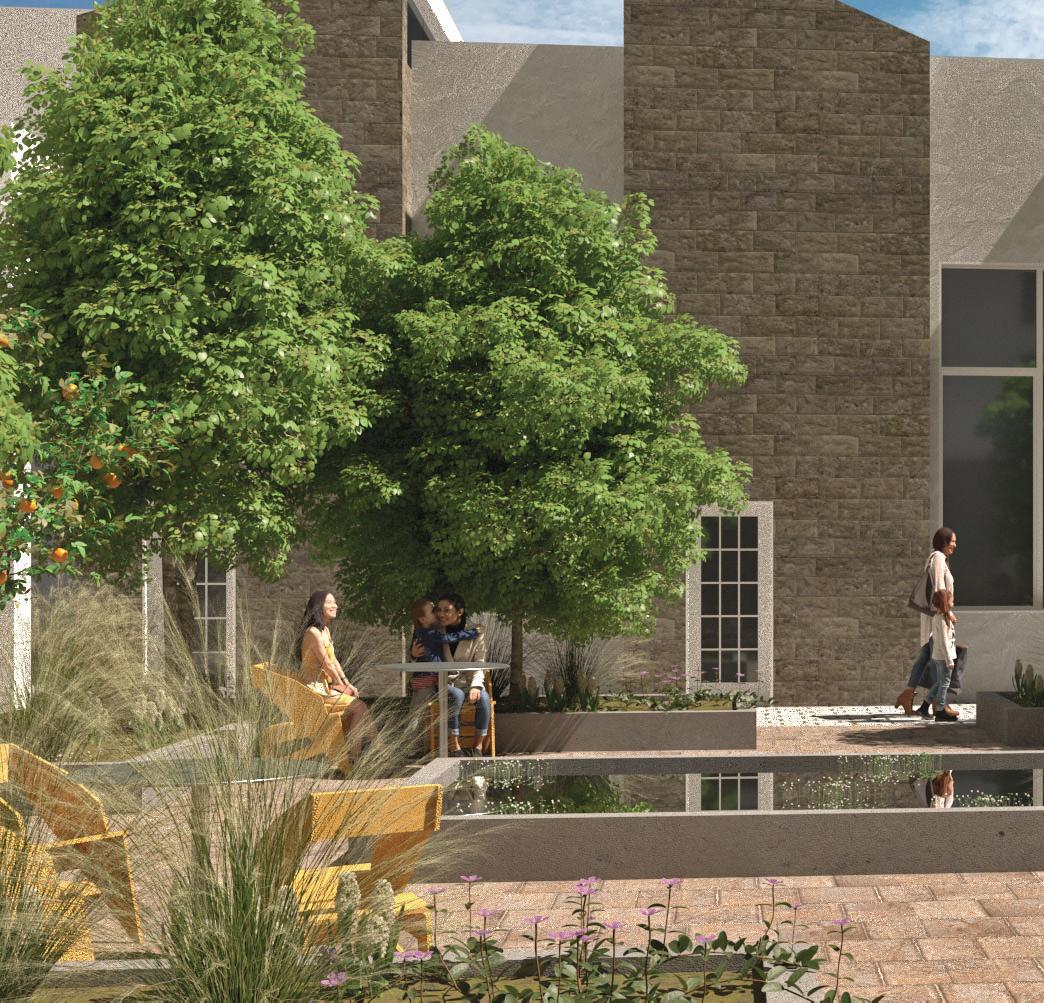
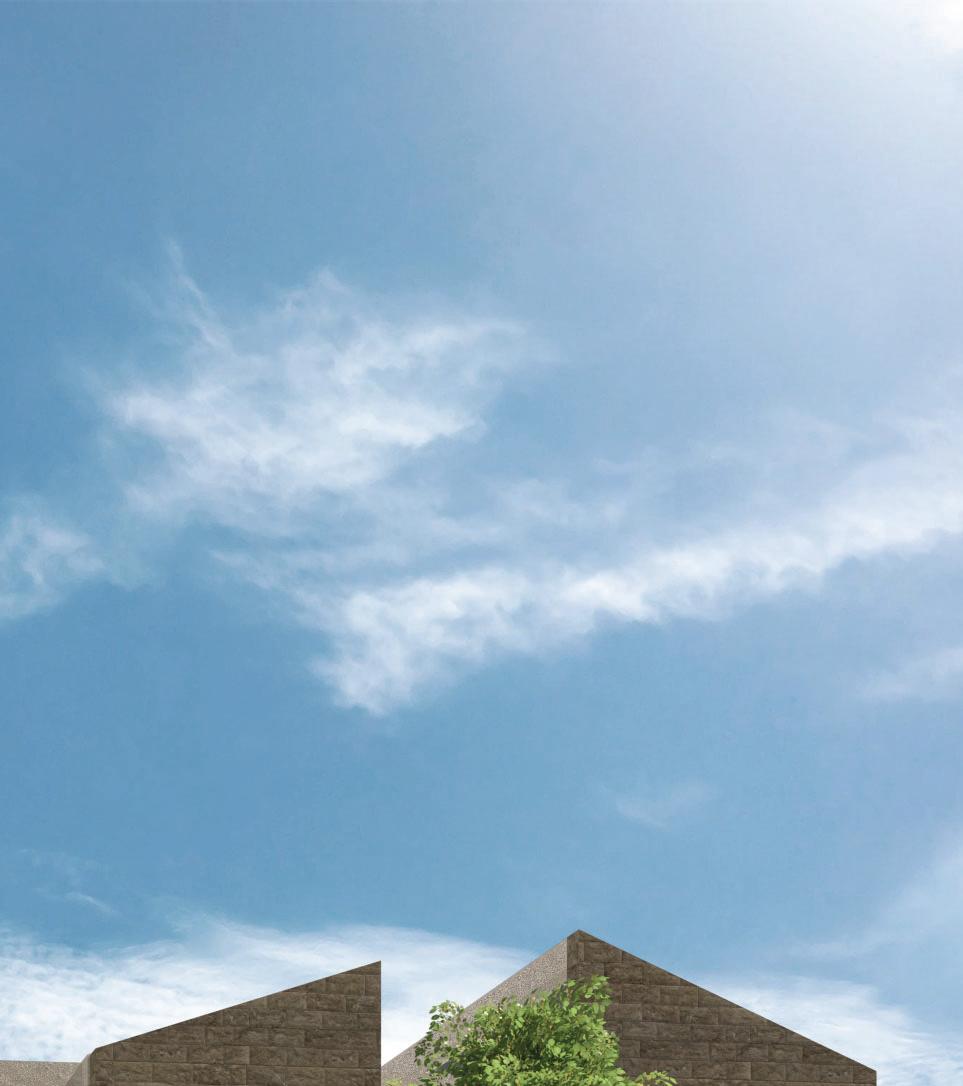
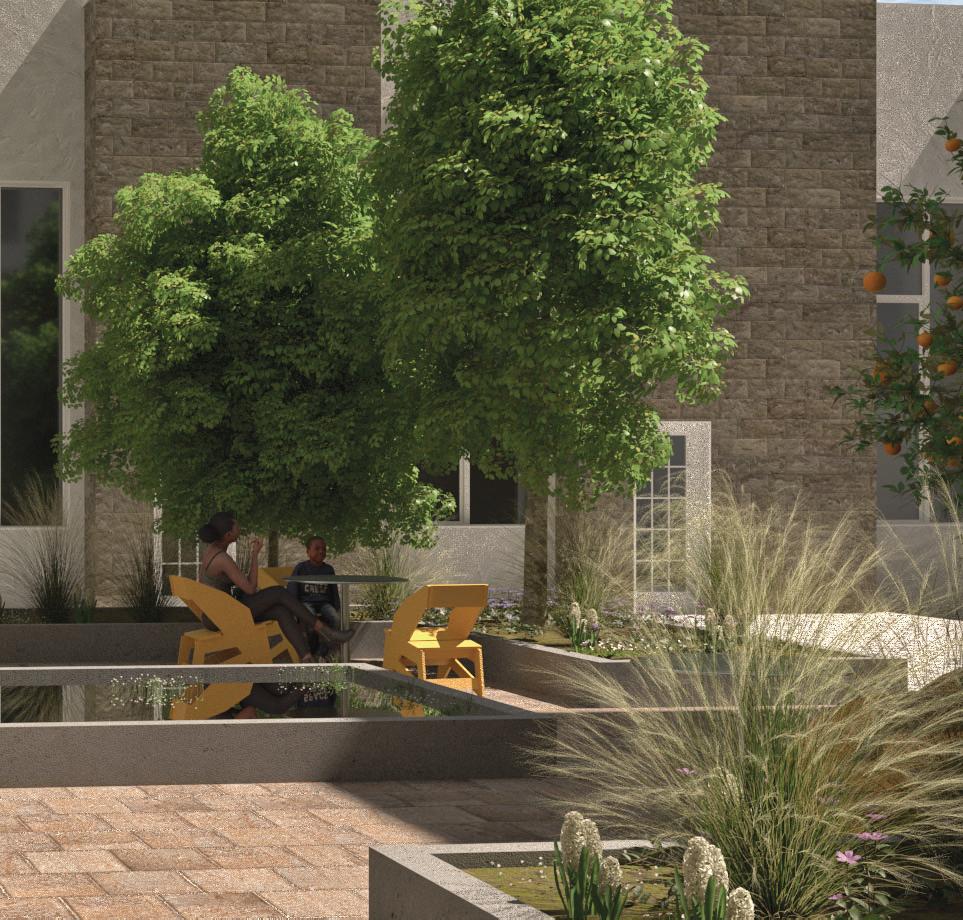
Transitional Housing
Santa Ana, California
Software:
• Revit 2023
• Rhino 7
• Vray
• Adobe Photoshop & Illustrator
Project Description: After analyzing the site in Santa Ana, I identified a lack of transitional housing, particularly for women and single mothers. This led me to design transitional housing for women and children transitioning from homelessness or rehabilitation programs, with a focus on community support. The project emphasizes shared spaces like a wellness center, community room, and lounge that maximize natural light to foster interaction. A private courtyard with plants, trees, and a water feature creates a peaceful environment while buffering noise from the promenade. For the facade, I chose a louvre system in a monochromatic green palette to provide shading, privacy, and promote a sense of calm and well-being for the residents.

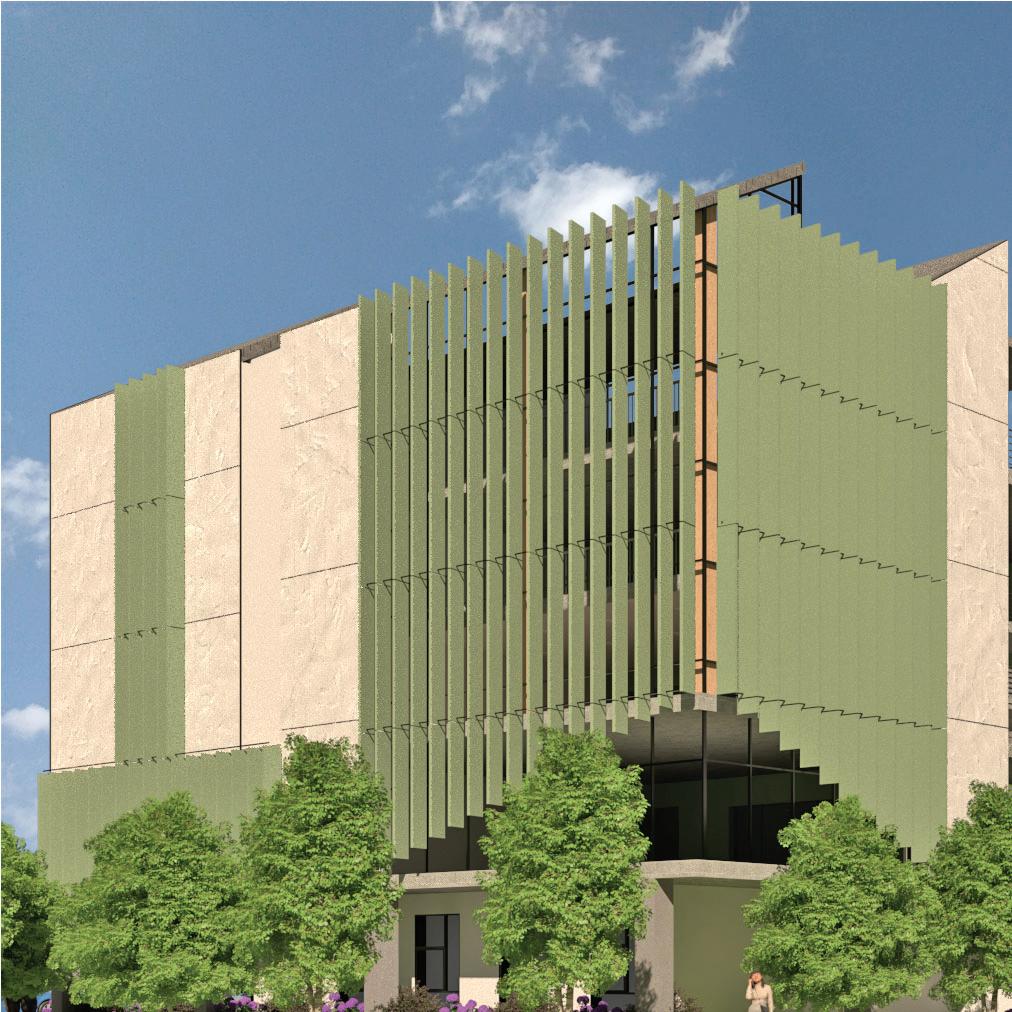


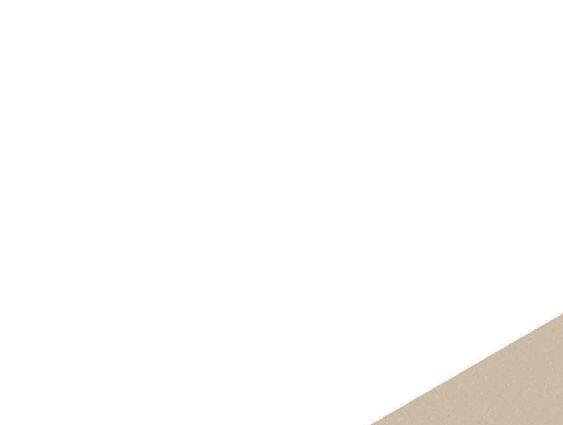
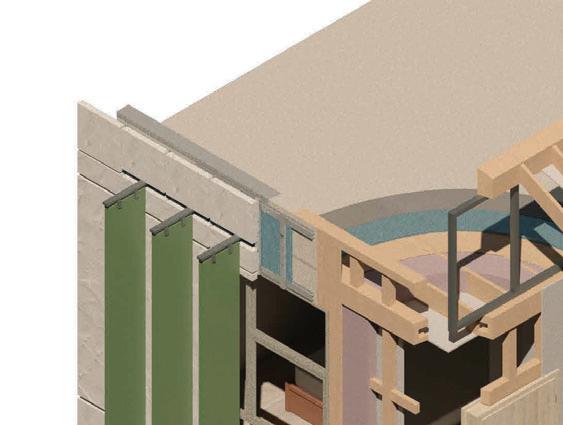
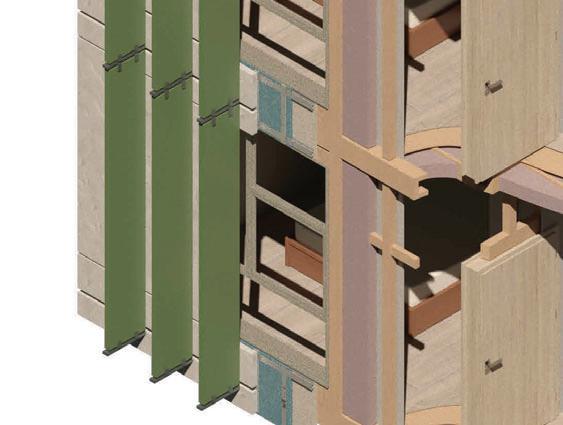
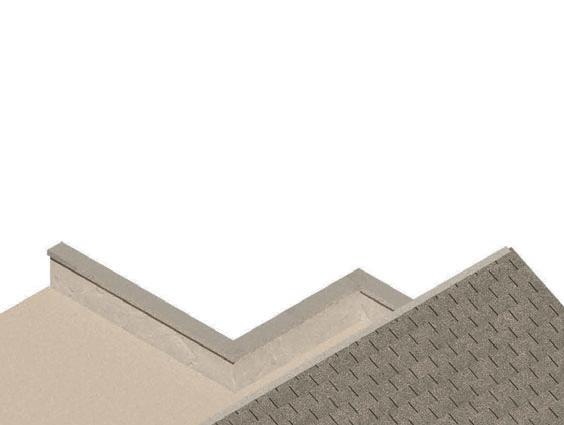
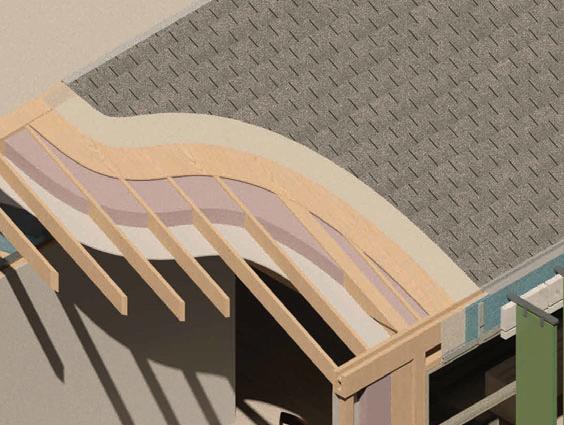




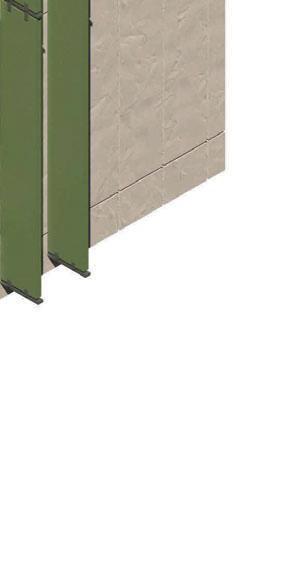

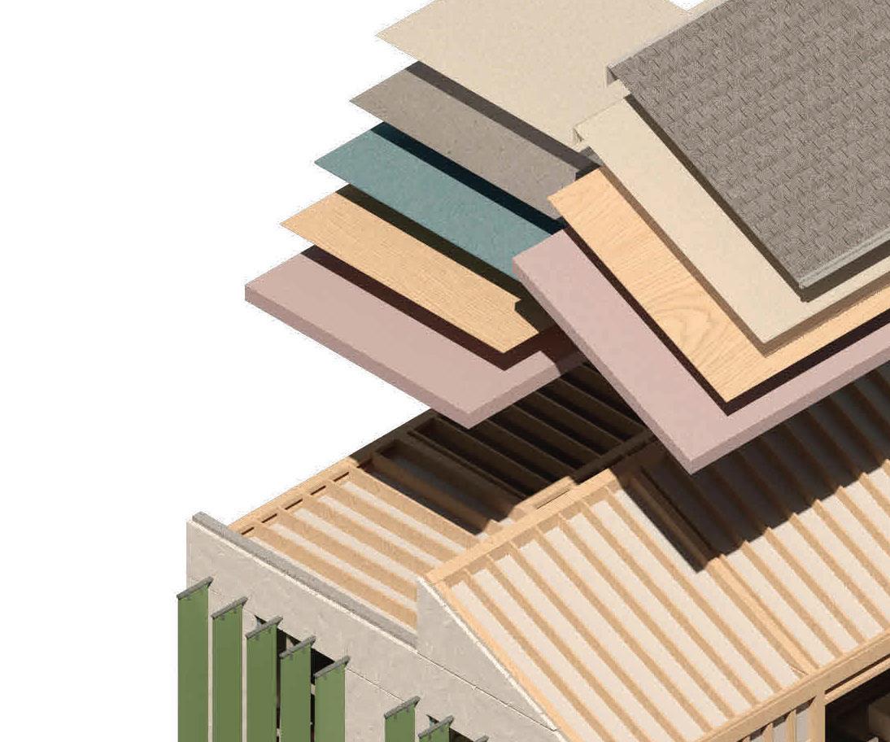

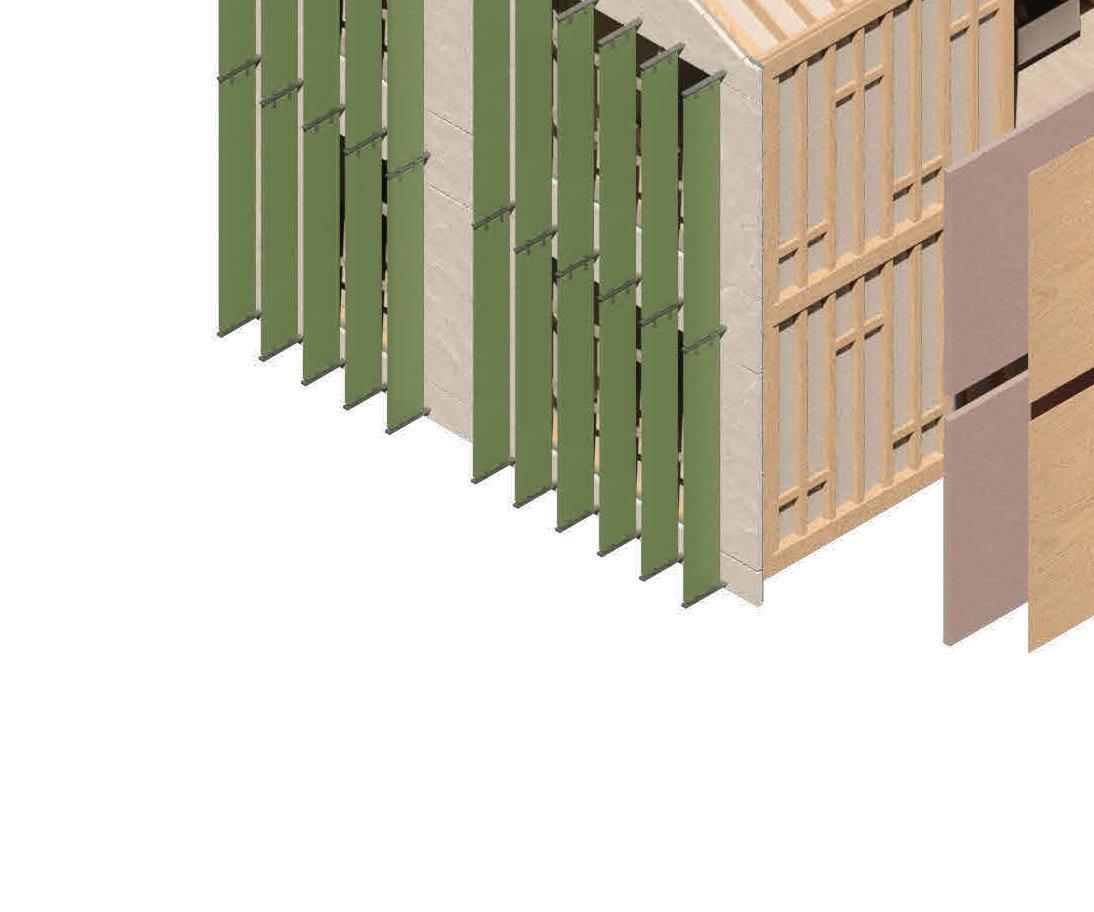
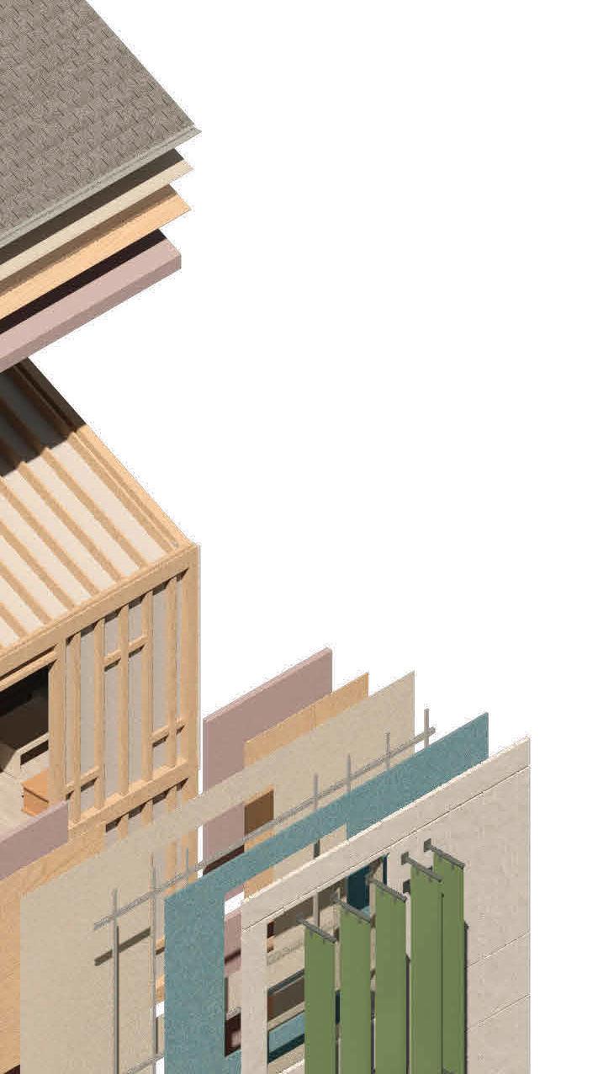


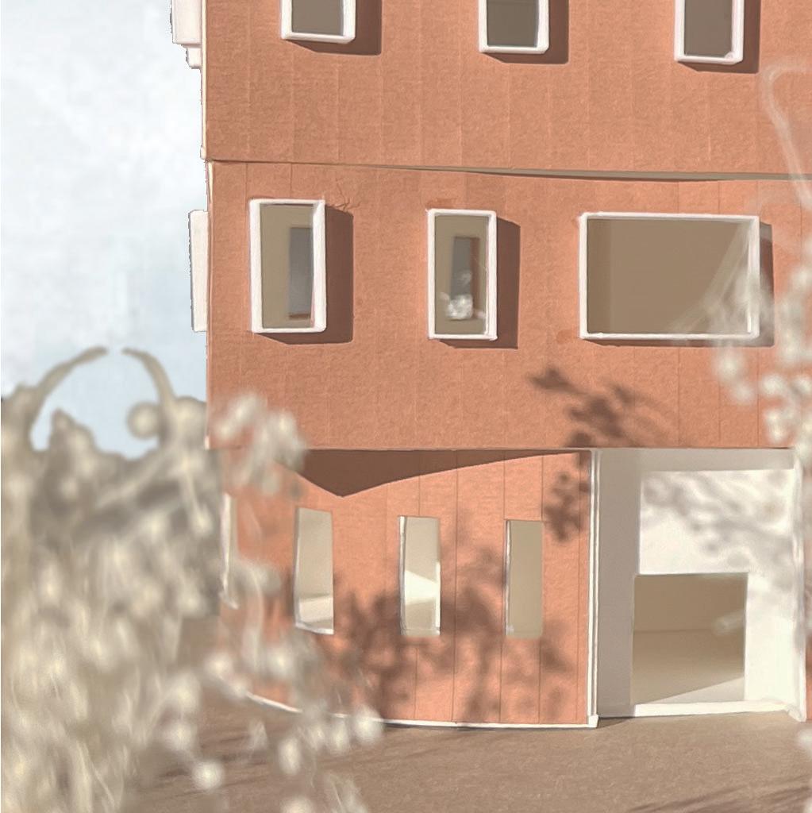
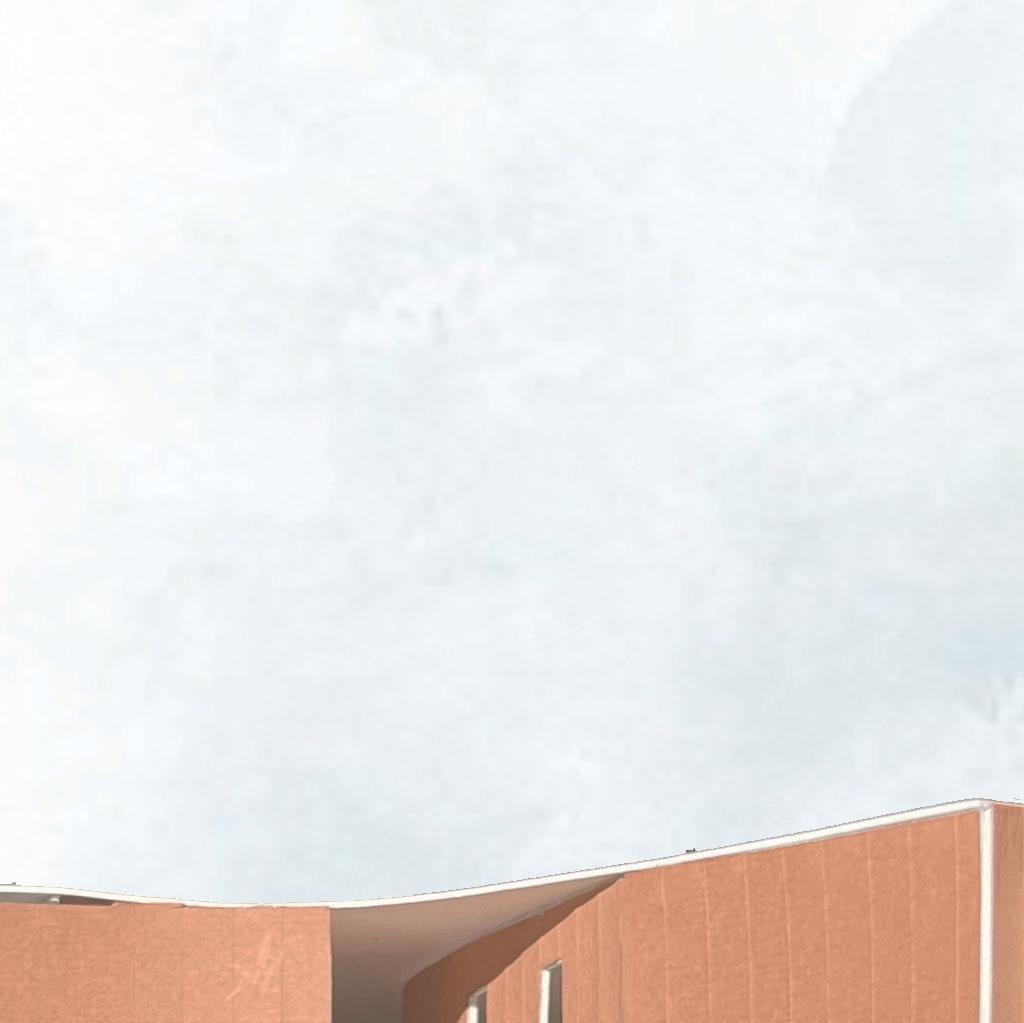

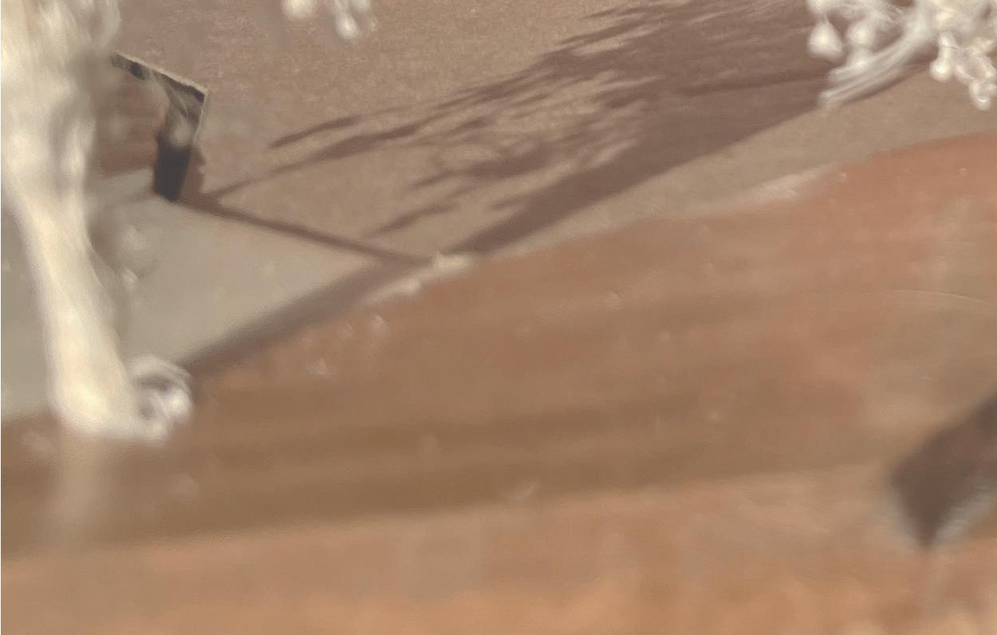
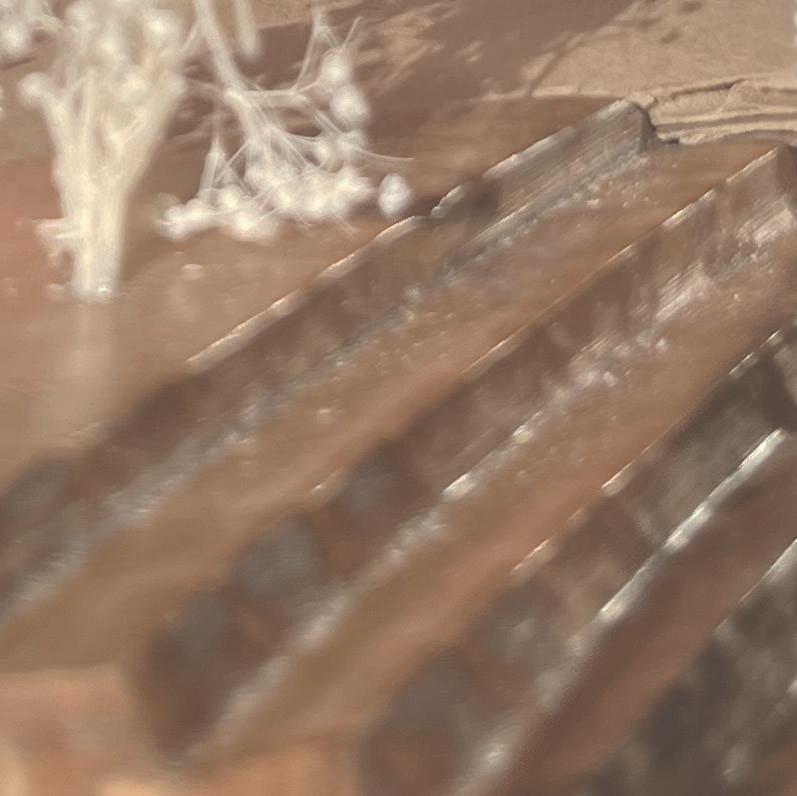
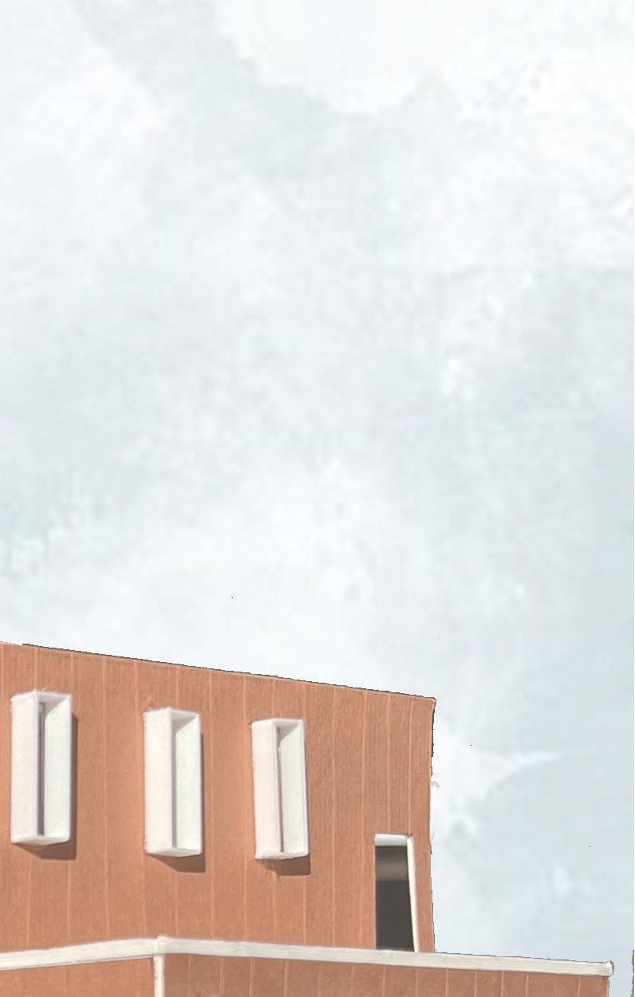
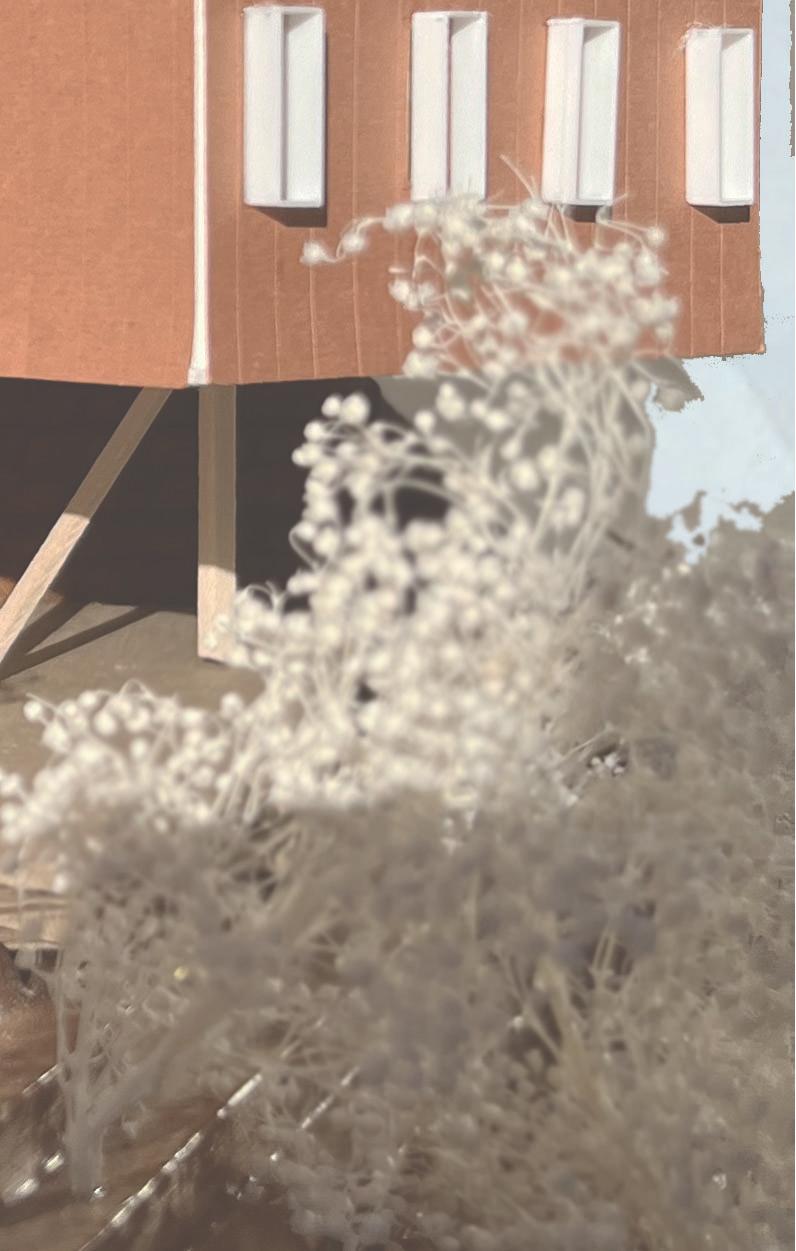
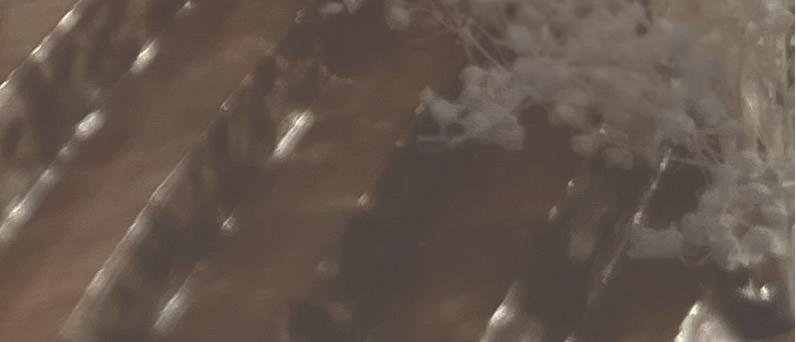
Research Center & Retreat
Mt. Wilson Observatory, California
Software:
• Rhino 7
• Vray
• Adobe Photoshop, Indesign
Project Description: This project, located at Mt. Wilson Observatory, is designed to support both public and private programming within a single structure. The facility will accommodate researchers who stay for extended periods, as well as weekend visitors interested in astronomy and hiking. To maintain separation between public and private areas, the design uses a radial floor plan with moments of subtraction where the two sectors meet, creating viewing decks for reflection. The intersecting walls visible from the exterior indicate different floor levels and enhance the flow of the structure. Terracotta panels were chosen for the façade to emphasize the building’s curves, provide insulation, and withstand the climate of the San Gabriel Mountains. Pop-out and recessed windows further add dimension, responding to the building’s form and function.

















































































































































































































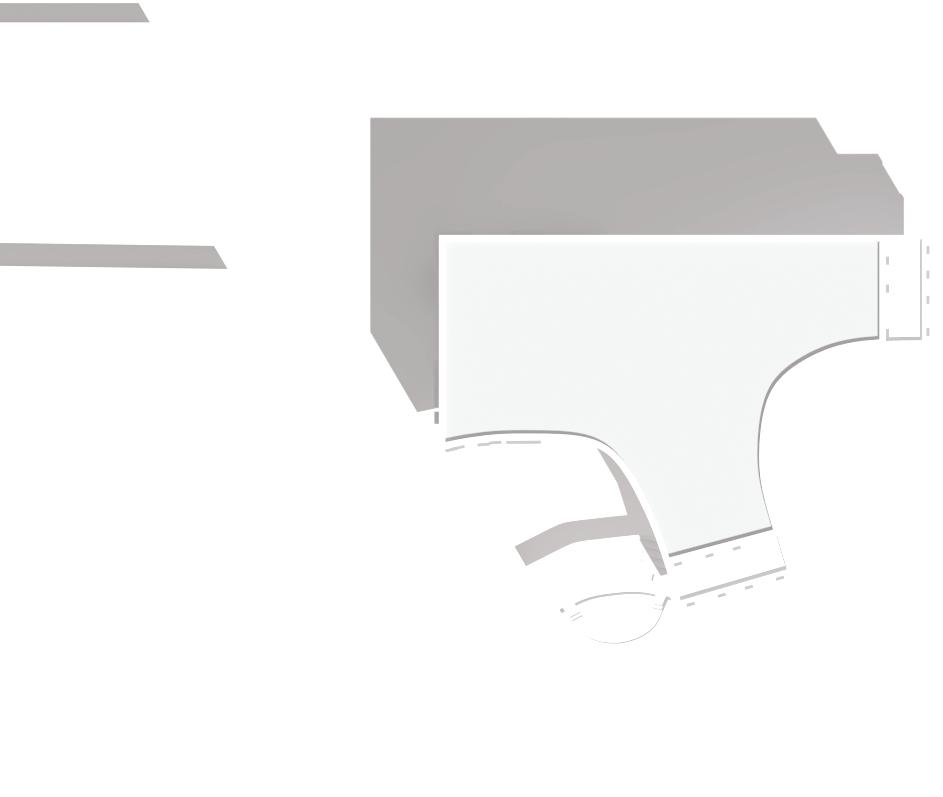
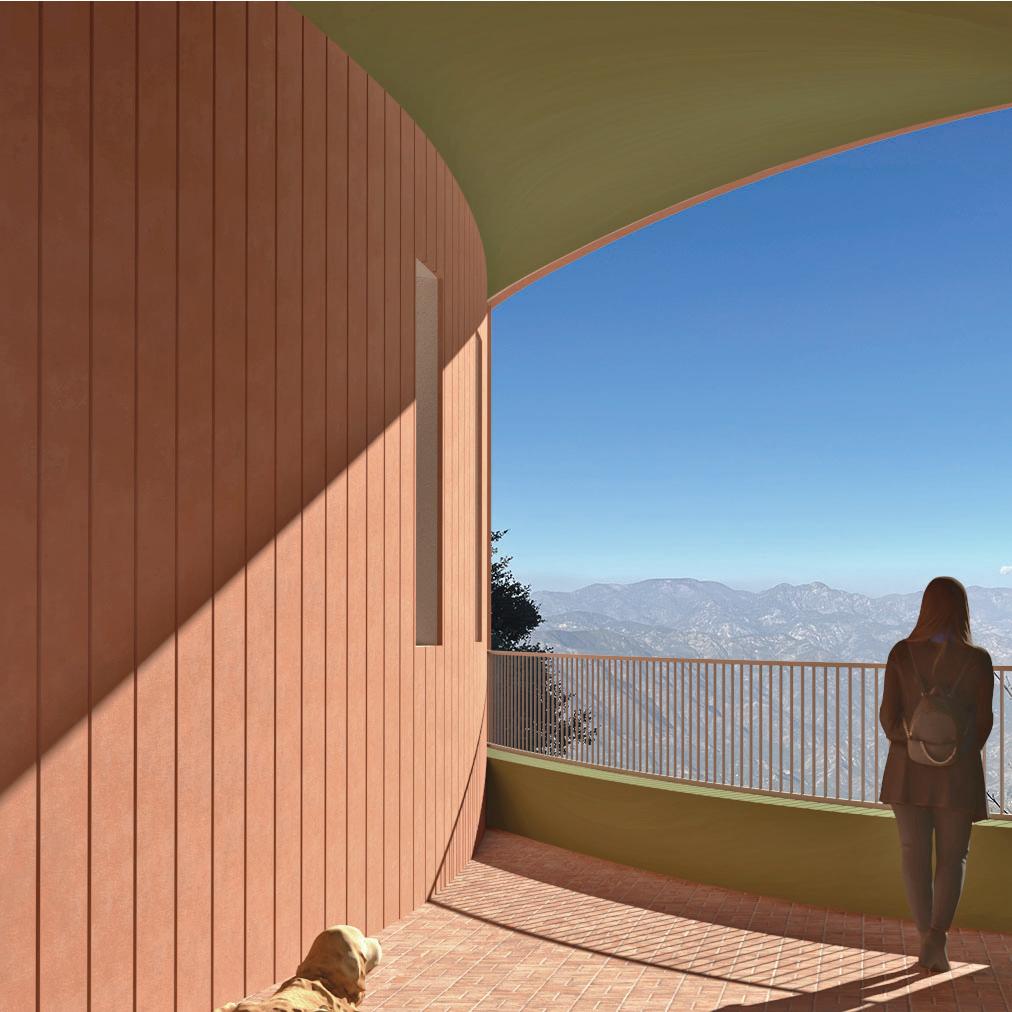


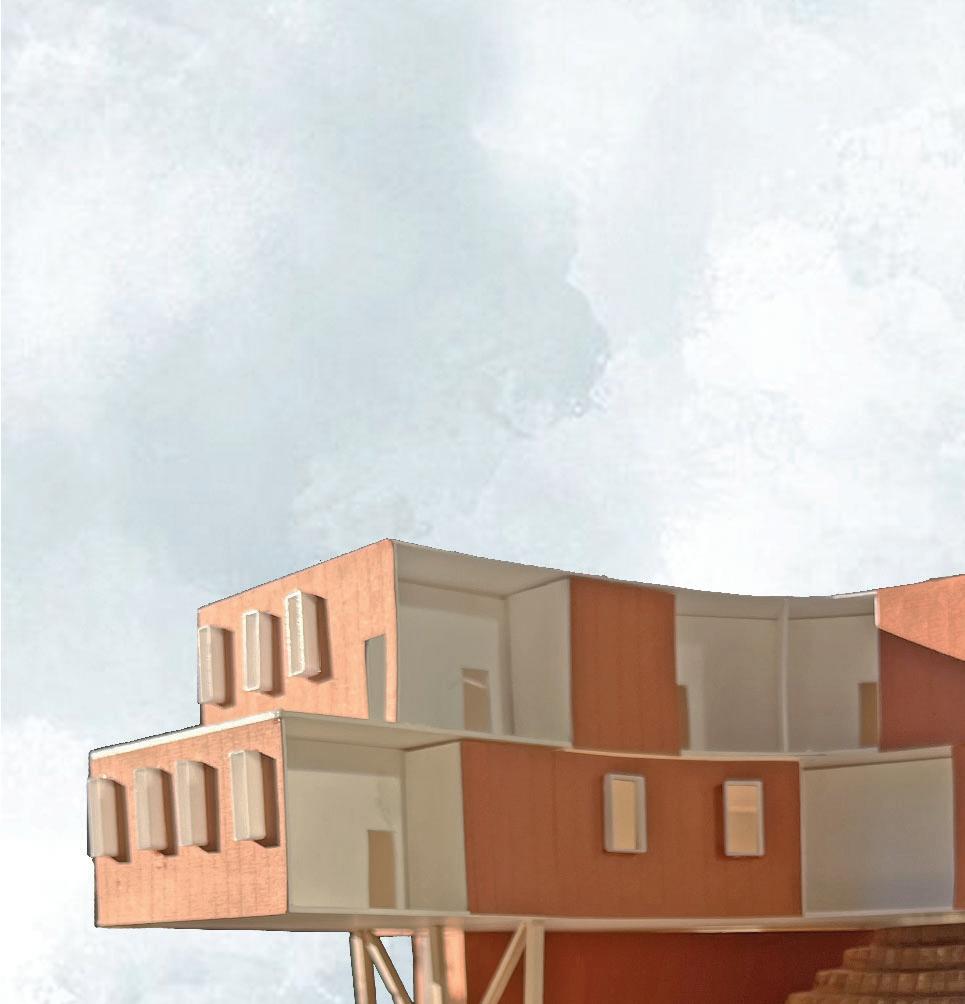
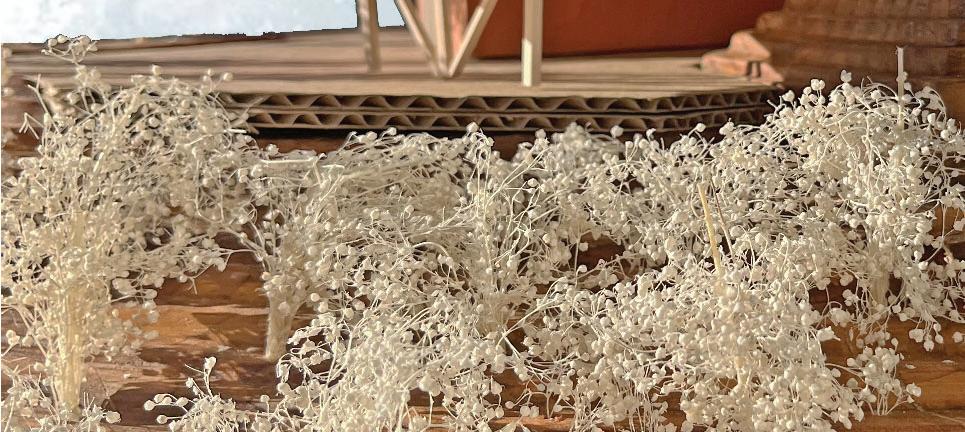

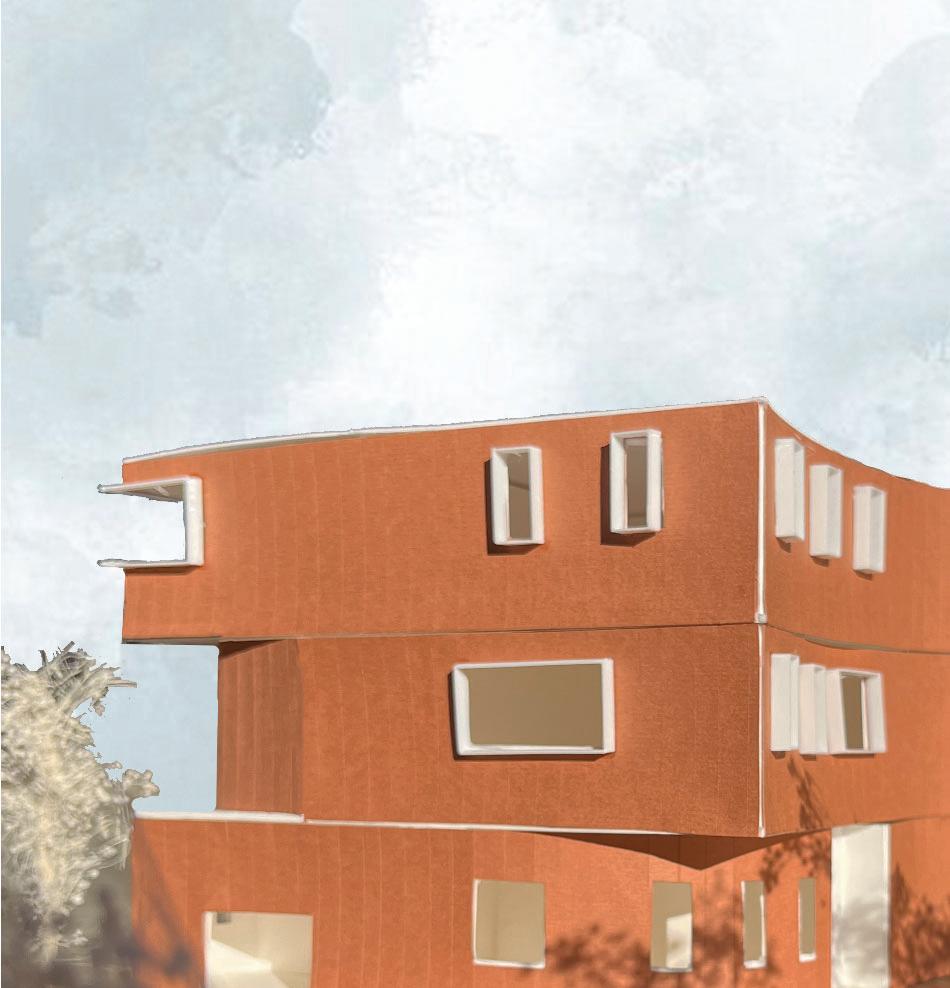




CONFERENCE RMS LAB & ARCHIVES
LARGE CONFERENCE DEAN
CHAIR OFFICES ADMIN OFFICE
LOBBY FAB LAB CAFE GALLERY LECTURE HALLS MODEL SHOP
LECTURE HALLS
Parti DiagramProgram Diagram
School of Architecture
Pomona, California
Software:
• Rhino 7
• Vray
• Adobe Photoshop & Illustrator
Project Description: This project envisions an architecture school in Downtown Pomona that responds to local site conditions and the diverse community. The building aims to serve as a community hub with features like a café, gallery, model shop, and rooftop green space. Its design will inspire students through comfortable, well-lit spaces, including balconies connected to studios. The architecture concept uses topographic lines, creating layered visors that wrap around the tower and block harsh sunlight, while also shaping pushand-pull dynamics between the tower and plinth. This creates an outdoor green space and disrupts traditional spatial hierarchies, fostering a dynamic architectural experience.
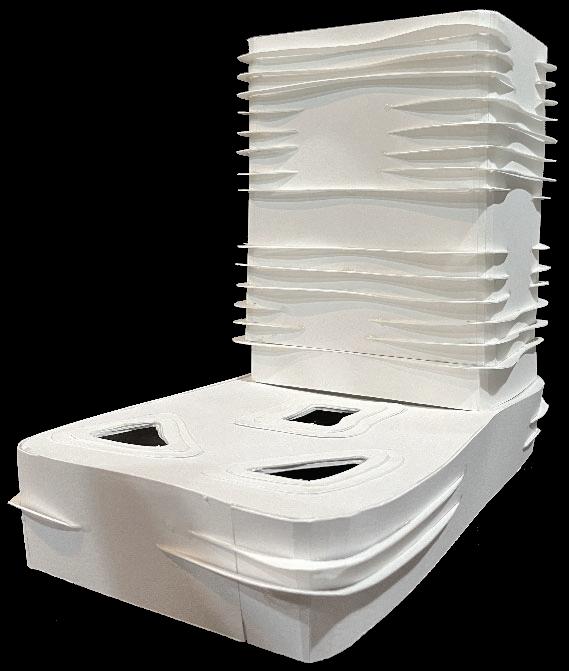


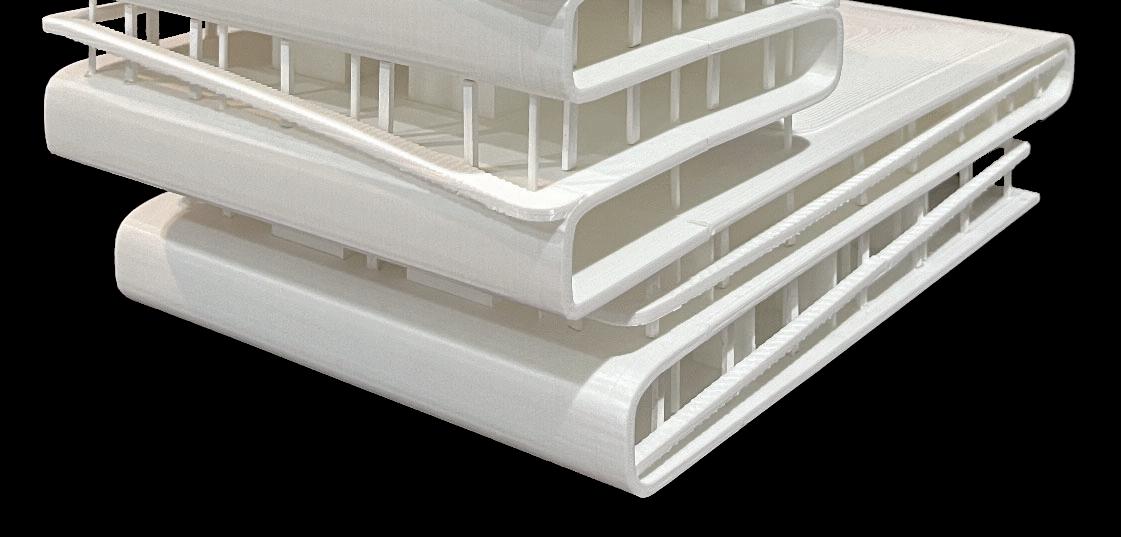
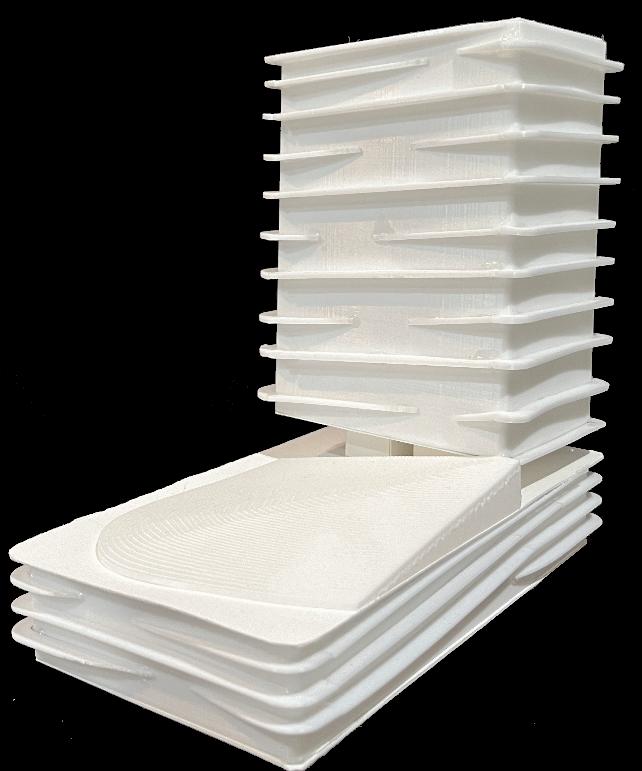



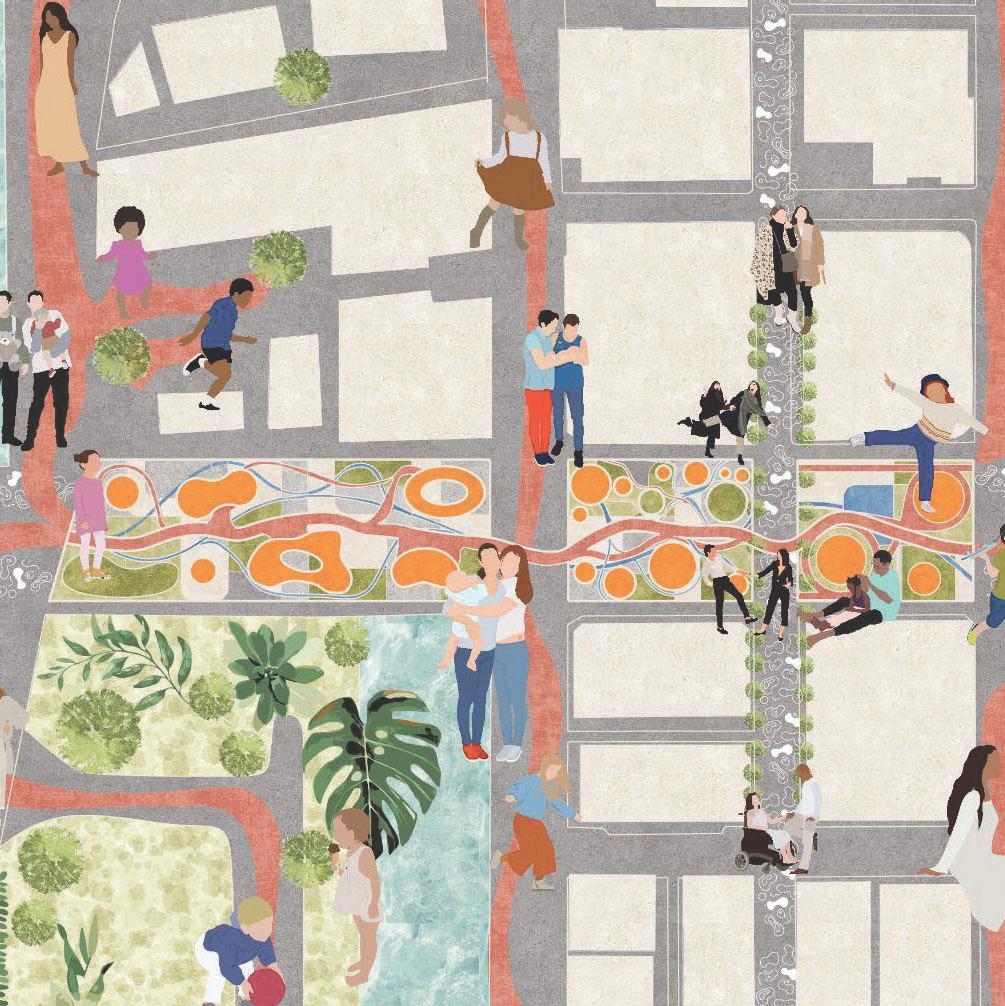
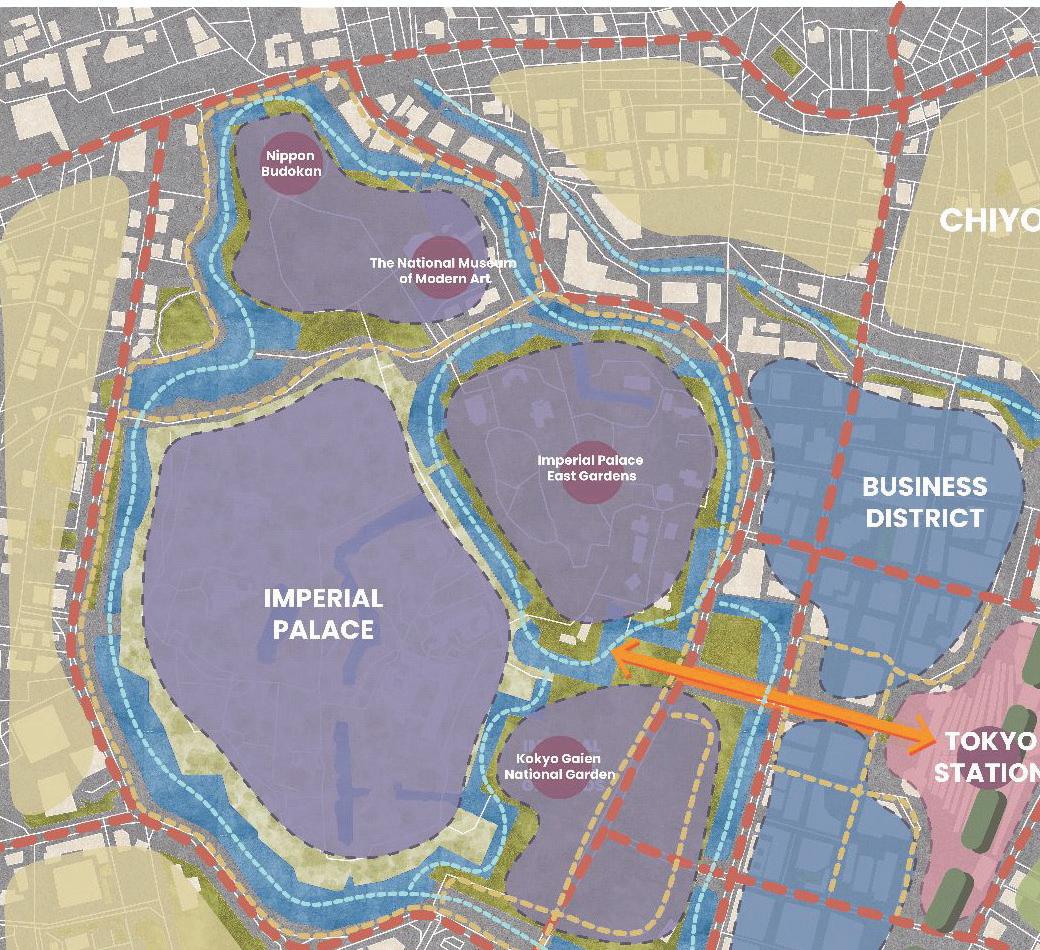







Together We Change
Tokyo, Japan



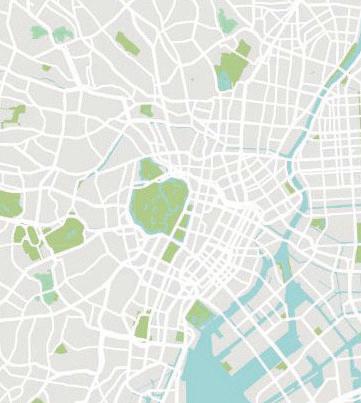



Group Members: Aliah Navarro, Natalie Kim, Clarissa Dubbs, Jonathan Gallegos
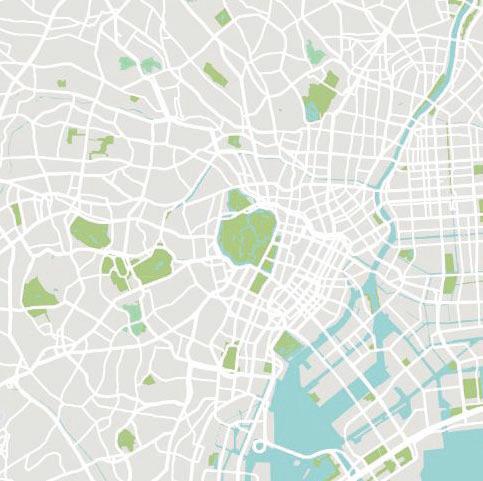
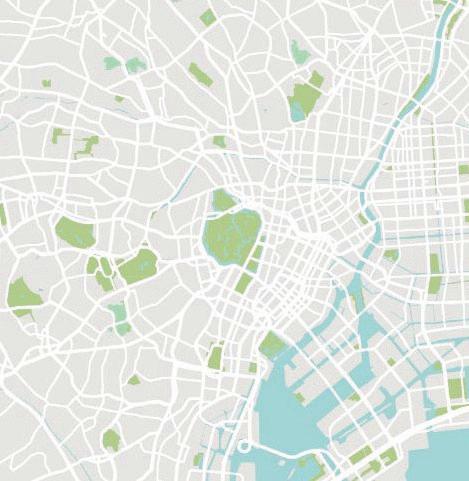
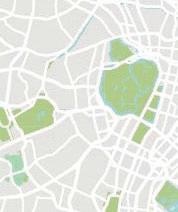
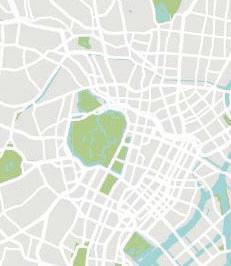





Project Description: The demanding work culture in Japan has caused working parents to spend more time at the office, limiting their involvement in family life. This project proposes an urban intervention of family-oriented play spaces along the Tokyo Station promenade to promote work-life balance and mental health for working parents. The design connects the Imperial Palace and Tokyo Station, enhancing the cultural and family significance of the area, while addressing the current lack of presence and vibrancy along the promenade. By dividing the site into child, parent, and family districts with diverse groundscapes and integrating water elements, the project creates an inviting and dynamic environment. The design allows parents to drop off children for childcare, attend wellness services, and engage in family activities to promote family wellness.






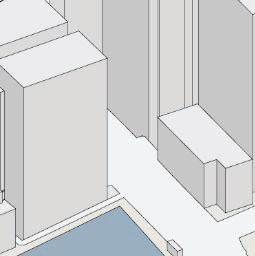



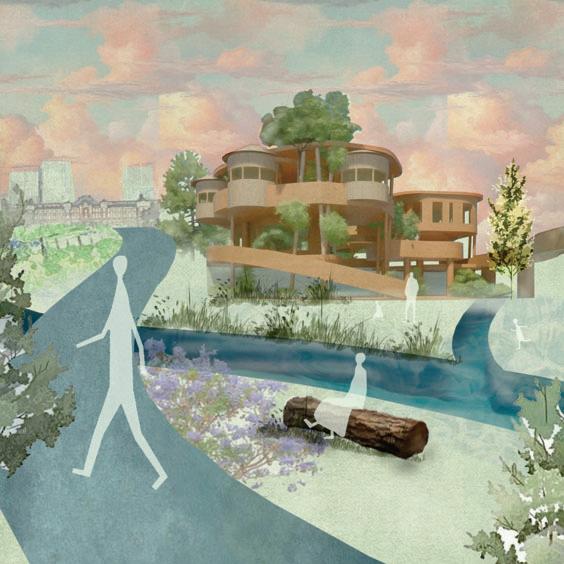


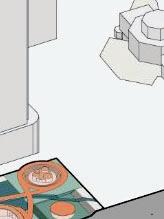
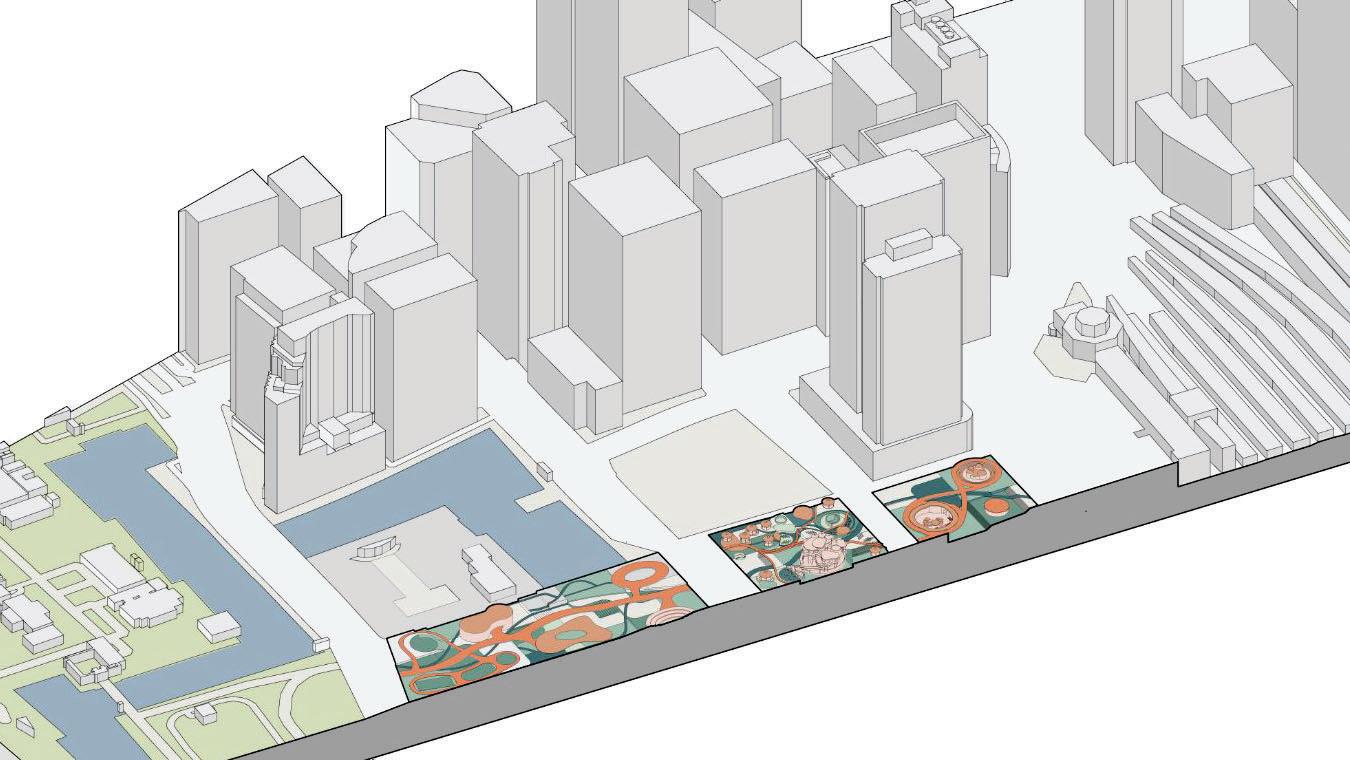
Site Section


