Architecture Building Information Modelling
Building Performance Simulation

Architecture Building Information Modelling
Building Performance Simulation

Curriculum Vitae
My strong curiosity drives me to explore new opportunities, such as participating in architectural competitions. Working in teams has further developed my teamwork skills. I am passionate about Building Information Modeling (BIM) and Building Performance Simulation, with a proven track record of winning national and international design competitions, participating as a BIM Modeler in collaborative projects, and achieving top student honors at two distinct universities.
July 2000 (+62)82 131 624 148
Sidoarjo, Indonesia
EDUCATION
Institut Teknologi Bandung
Master of Architecture Option Design
GPA: 3.96/4,00 (Cumlaude) [transcript]
UPN “Veteran” Jawa Timur Bachelor’s Degree in Architecture GPA: 3.87/4,00 (Cumlaude) [transcript]
Autodesk Revit
Graphisoft ArchiCAD
SketchUp
Autodesk AutoCAD
Adobe Photoshop
Adobe InDesign
Lumion
Enscape
Sefaira
Autodesk Insight
Climate Studio
Dialux Evo
EDGE App Buildings
English
TOEFL ITP: 510 ; Duolingo: 105 Bahasa Indonesia
PUBLICATION
Jurnal ARSIR (SINTA 5)
Study on Building Orientation Optimization for Thermal Reduction of Buildings
nopalariqpangarsa@gmail.com
1st Winner of Sustainable Site and Prefabricated Apartment Design Based on Biomass Materials by Architecture ITB Team: Edward Munthe, Farhan Anugrah, Auliya Firasyan, Wijaya Palaguna
Most Unique Perspective of IDEATHON (Un)usual Archetype by Ikatan Arsitek Indonesia Jawa Barat Team: Chandra Rio M. A., Ariefina Marta R., Ikhsannul Afif F.
Best Student of The 2023 Master of Architecture Program by SAPPD ITB
1st Winner of Rumoh Aceh Landscaping Competition by Bustan Studio Team: Jihan Adha Hillal Rois
Best Graduate (Rank 1) by Architecture of UPN “Veteran” Jawa Timur
Top 17th Winner Krearture Vol. VI by PT Tata Matra Indonesia Team: Akhmad Ilyas A. & Satrio Agung N. R.
Summer School: Creative Branding & Placemaking by Institut Teknologi Bandung & University of Melbourne
Prefabricated Bamboo Construction for Post-Disaster Workshop by Institut Teknologi Bandung, the University of Florida, Rumah Wakaf Salman 2023 2023 2023
BIM Revit Architecture Training: LOD350, CDE & Clash Detection by Autodesk [certificate]
@naufalpangarsa
Naufal Ariq Pangarsa
3rd Winner Architecture Student Contest 2022 by Saint Gobain Team: Akhmad Ilyas A. & M. Muhaqqy F.
Top 10th Winner Architectural Rookie’s Award 2022 by Universitas Atma Jaya
Top 12th Winner Krearture Vol. IV by PT Tata Matra Indonesia Team: Satrio Agung Nur Rizqillah
Top 8th Winner Sayembara Masjid dan Balai Warga by Ikatan Arsitek Indonesia Jawa Barat Team: Satrio Agung Nur Rizqillah
Top 25th Winner Architecture Festival 2020 by Universitas Kristen Petra Team: Akhmad Ilyas A. & M. Muhaqqy F.
TOP 15th Winner Paradesc 2019 by Universitas Katolik Parahyangan Team: Fajar Venusia A., Achmad Zaenal Arif, Satria Nur Cahyo Trisna
Summer Course: Material Resource and Cycle by Institut Teknologi Bandung
Building Performance Simulation Workshop by Universitas Pendidikan Indonesia
KMMI - Building Information Modeling (Autodesk Revit) by Institut Teknologi Sepuluh Nopember
Greenship Associate by Green Building Council Indonesia [certificate] SketchUp Certified User (Advance) by ACAPacific [certificate]
Ikatan Mahasiswa & Alumni Magister Arsitektur, Rancang Kota, dan Lanskap Institut Teknologi Bandung
Head of Media Information Division
Ikatan Mahasiswa & Alumni Magister Arsitektur, Rancang Kota, dan Lanskap Institut Teknologi Bandung Member of Internal Division
BIM Modeler (Freelance) Assisting PT Pandu Persada BIM Modeler Team at RSUD Jember Project
Internship at PT Insan Medina Propertindo Junior Architect Internship
Archstudy Speaker “Cara Arsitek Berkomunikasi” Held by Architecture of UPN “Veteran” Jawa Timur
Kaderisasi Presenter “Diagram” Held by Architecture of UPN “Veteran” Jawa Timur
Himarstek Widyastana
UPN “Veteran” Jawa Timur
Staff of Biwara Vastu Department
Biwastu Magazine Vol. IV
UPN “Veteran” Jawa Timur Head of Layouter Division
Laboratory Assistant
UPN “Veteran” Jawa Timur
Assistant Lecturer
UPN “Veteran” Jawa Timur
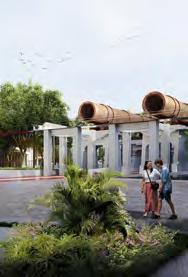
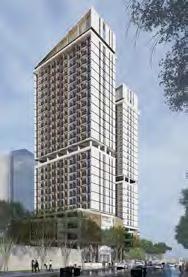
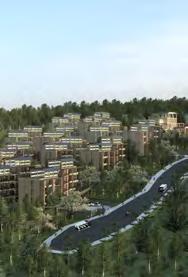
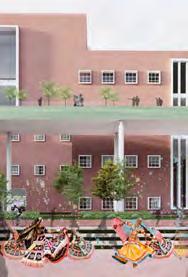
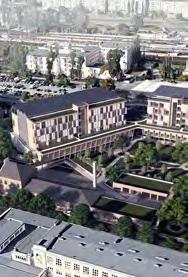
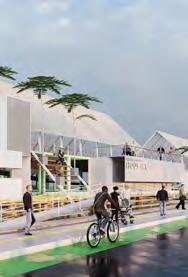
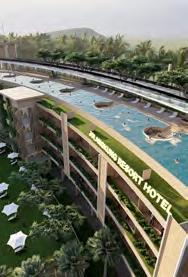







MICE (Meeting, Incentive, Convention, Exhibition)
Final Thesis Project (Master Degree)
Year 2024
Location
Cement Gresik Factory
Jalan Veteran, Gresik, East Java, Indonesia
Supervised by
Prof. Dr. Ing. Ir. Widjaja Martokusumo
Dr. Eng. Mochamad Donny Koerniawan, S.T., M.T.
Judged by
Prof. Dr. Ir. Surjamanto Wonorahardjo, M.T.
Dr. Ir. Woerjantari Kartidjo, M.T.
The Gresik Cement Factory, established in 1957, marked Gresik’s shift from a trade to an industrial hub. However, currently parts of the factory building and infrastructure are abandoned because most of the operations have moved to Tuban. Now, it is proposed for revitalization under “The Expiation” concept, transforming it into a sustainable, eco-friendly MICE (Meetings, Incentives, Conferences, and Exhibitions) destination. Guided by adaptive reuse principles, the project focuses on Architectural Authenticity, Socio-Cultural Engagement, and Environmental Sustainability. PT Sinergi Mitra Investama’s masterplan aligns with this vision, supported by EDGE App simulations showing significant savings: 52.23% in energy, 56.48% in water, and 74% in materials. This project is expected to contribute to industrial heritage and sustainable development.
Keywords: adaptive reuse, environmental sutainability, gresik cement factory, MICE, the expiation.





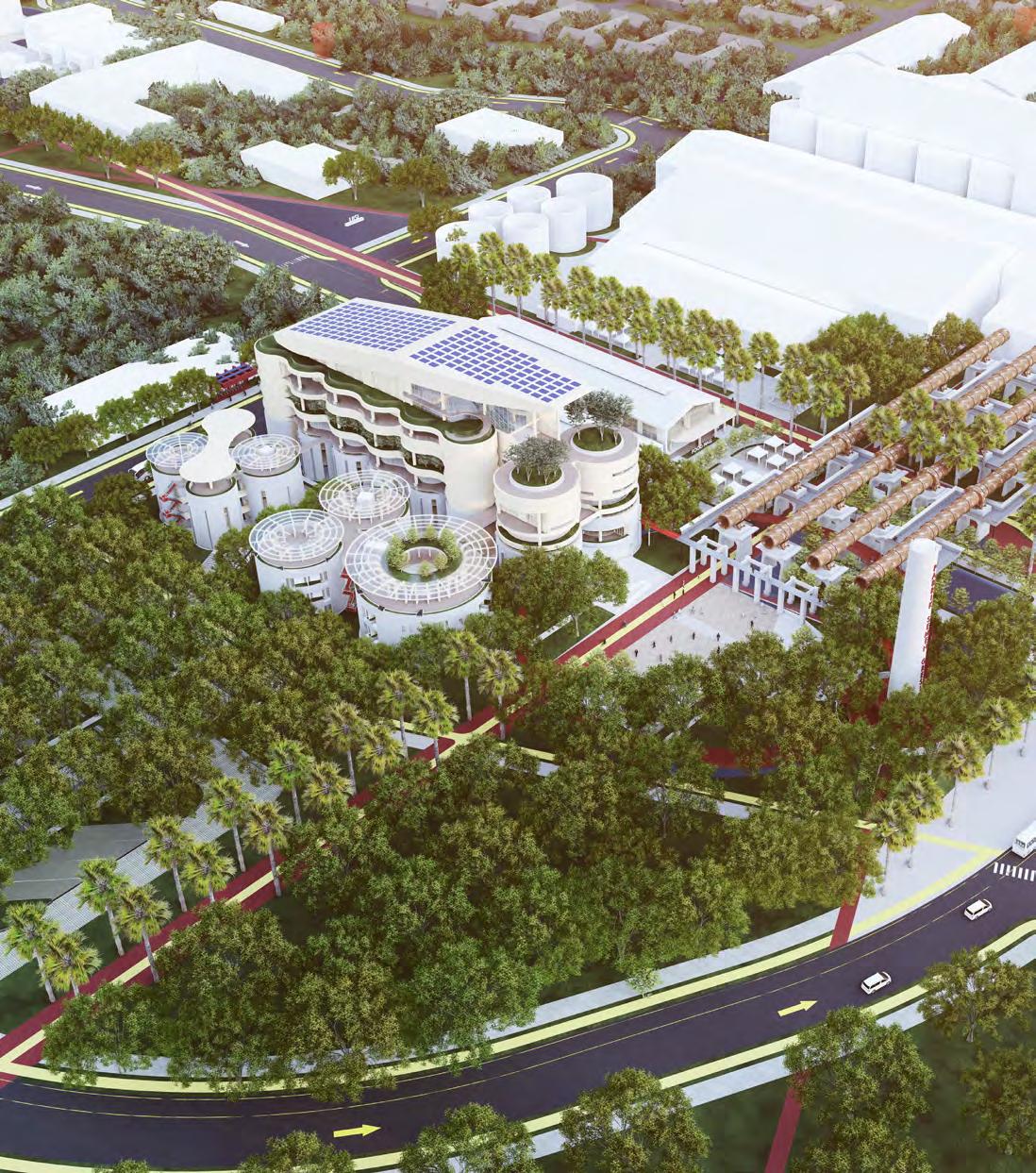
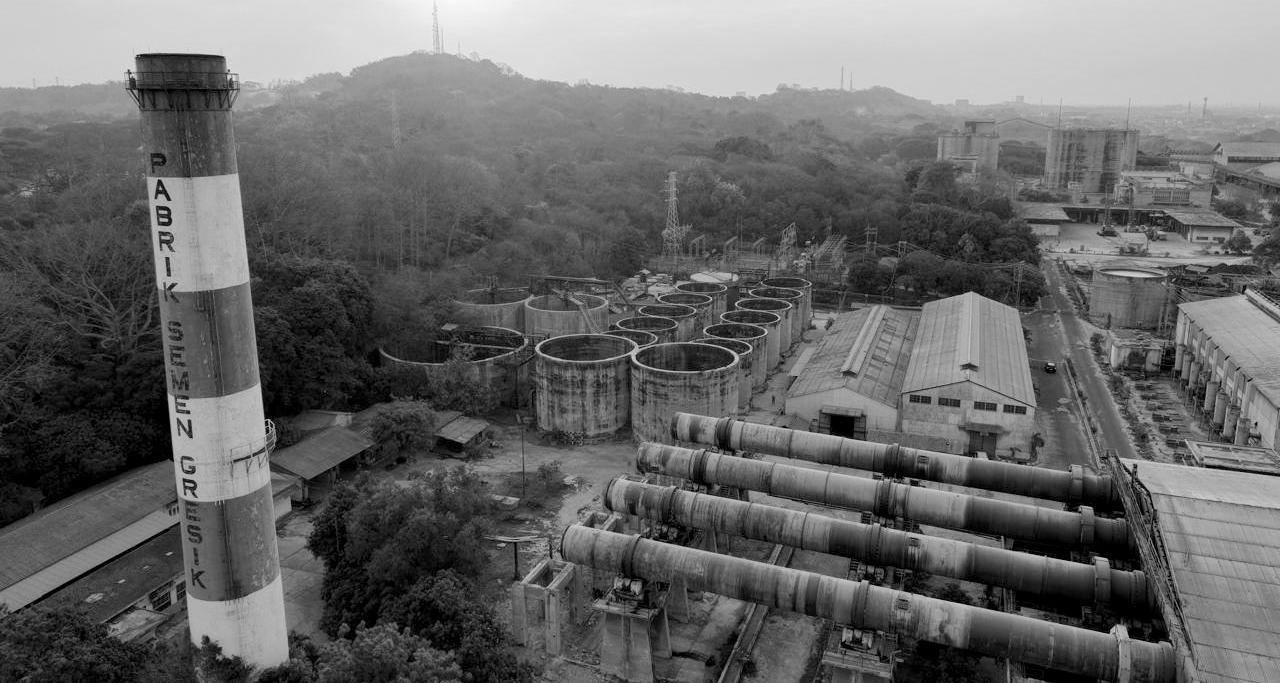
ABANDONED GRESIK CEMENT FACTORY
Source:
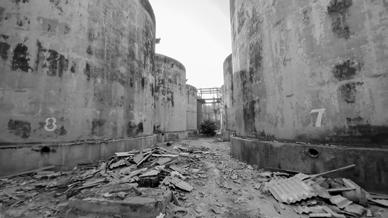
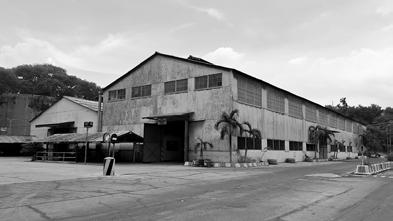
2023
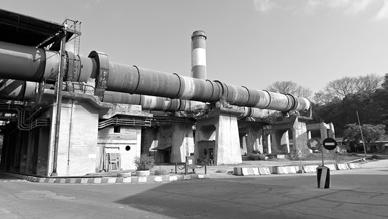
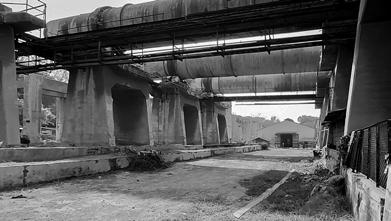
HOUSING
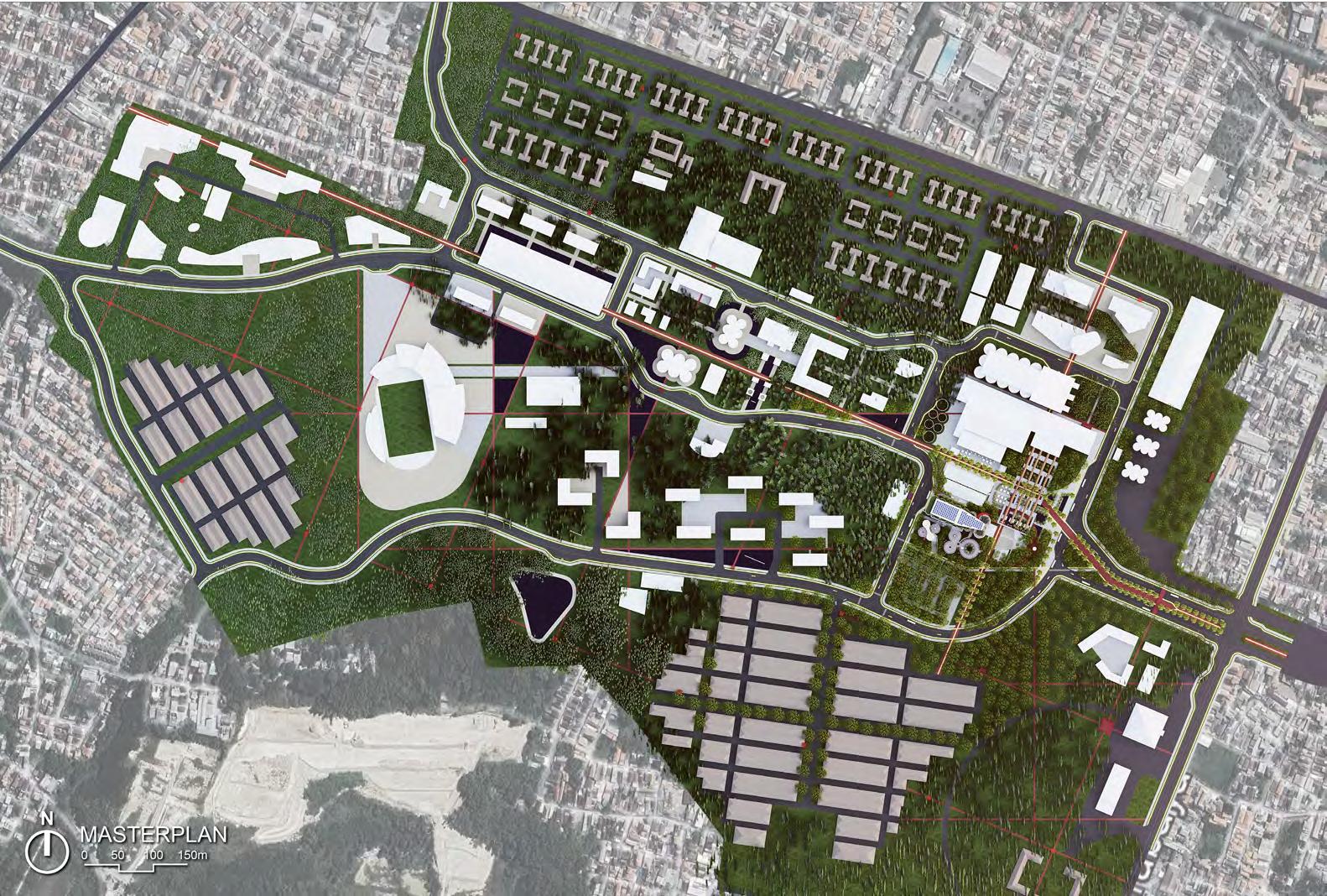
LANDED HOUSING MIXED USE
DORMITORY MIDRISE APARTMENT
HOUSING
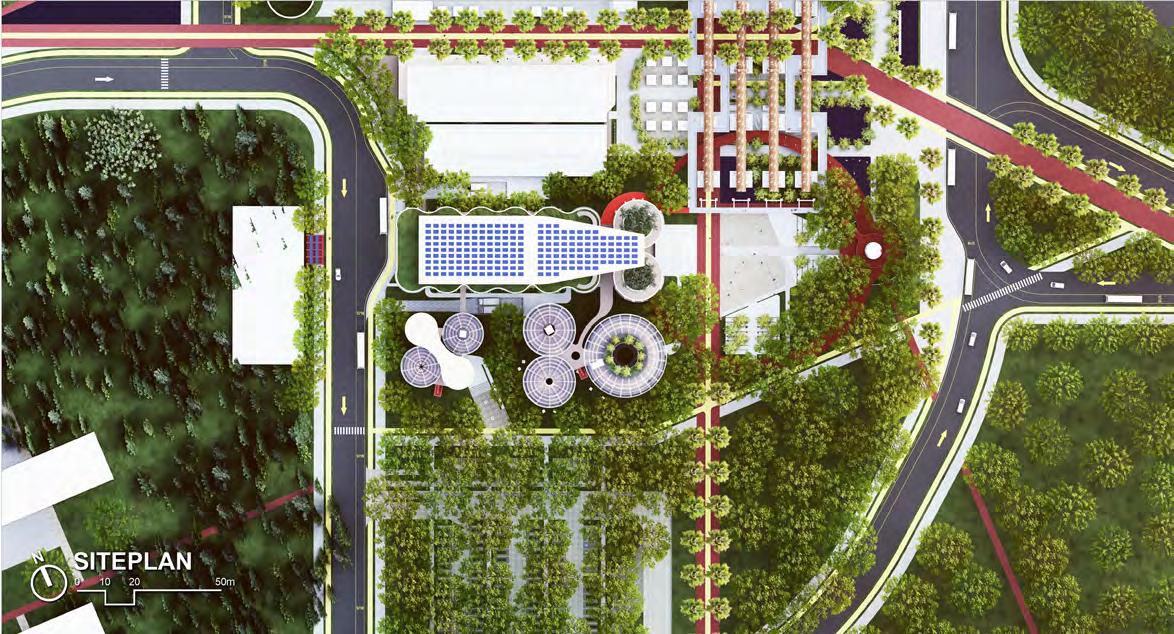
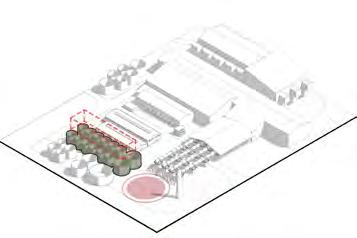
The main MICE (Meeting, Incentive, Convention, Exhibition) facility, a convention center, is adapted in Slurry Blending zone A due to its large area and central position, allowing for potential new structures to meet MICE facility needs.
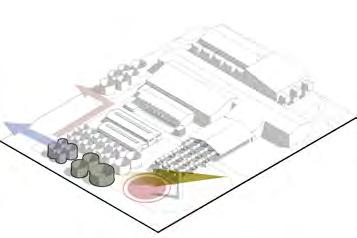
To meet MICE needs, hotel and restaurant functions are adapted to Slurry Blending zone B, while library and working space facilities are assigned to the more private, dormitory and university-accessible zone C.
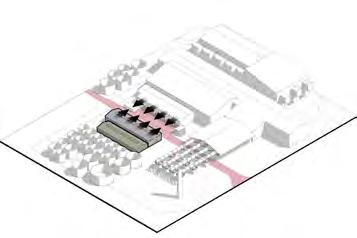
The Electricity Workshop’s adapted as an exhibition hall to meet Indonesia’s MICE standards, utilizing its 1,000 m² area, while Engine Workshop’s repurposed as a commercial zone to enhance the site’s vibrancy.




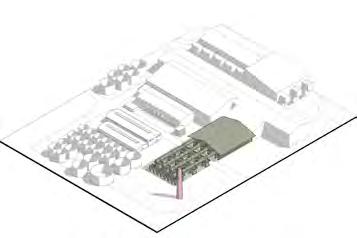
The chimney serves as an information center due to its iconic, 40-meter-high structure, making it a landmark in the Gresik Cement Factory. The Kiln Unit will house a park, extreme sports area, and open-air museum.

Solar Panel
Solar panels as an alternative source of electrical energy.

New Material & Texture
New materials and textures are made to contrast with the old ones for clarity.

Existing Structure
The concrete structure is utilized as the new building envelope.

Functioned as a public area and adds green spaces to absorb rainwater.

The new building mimics the existing form

Minimal Intervention
The intervention is done minimally to maintain authenticity.
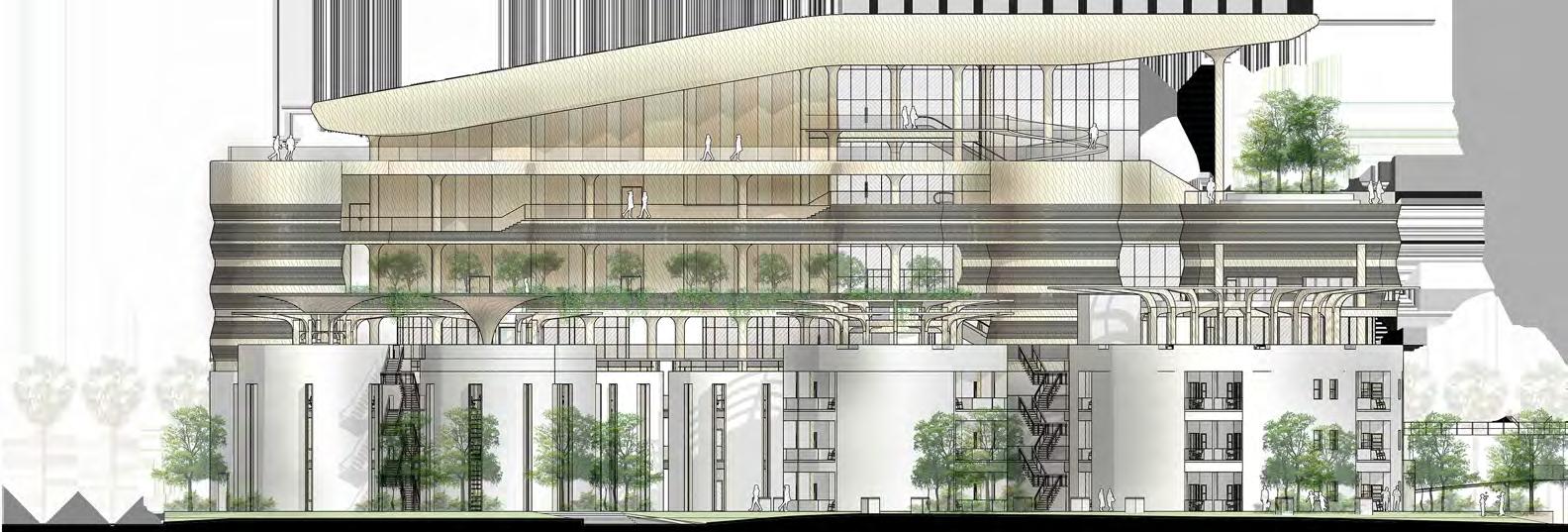
Exhibition Hall
It is designated for local creative community activities.

Food Hall
In response to the presence of the main axis, a food hall is placed.

Shopping Arcade It is added to attract visitors to enter the food hall.

Food Hall Terrace
Added to strengthen interaction around the main axis.

Main Axis Dedicated to pedestrians, connecting the entire cement factory area.

Borassus flabellifer
Known as the Siwalan Tree, it is a native tree that also serves as a directional plant.

Multifunction Space
Directly connected to the main axis, which can be used for communal activities.

Known as the Trembesi Tree, it has an excellent ability to absorb carbon.


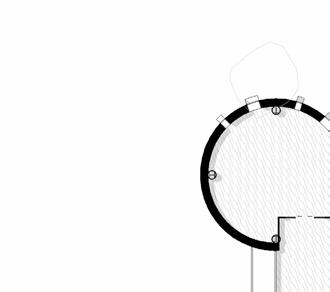
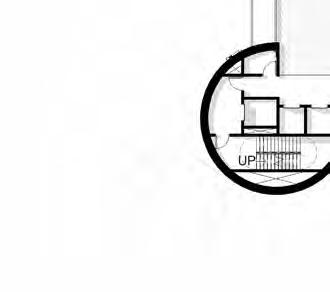
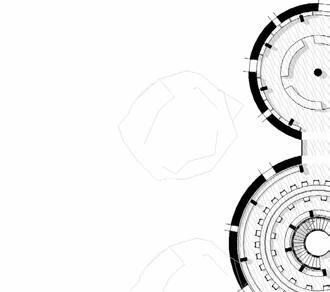
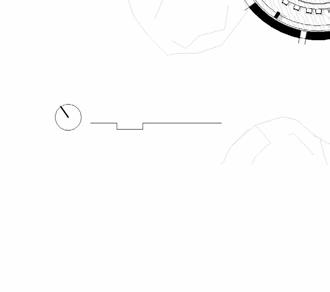
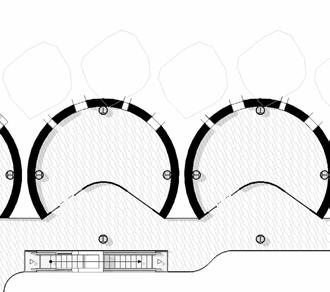
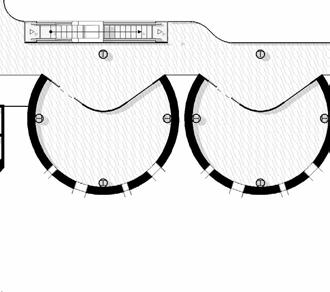
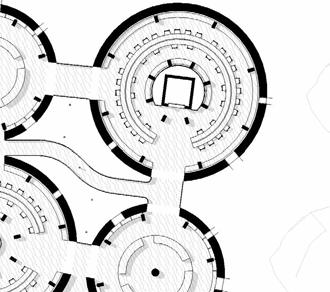

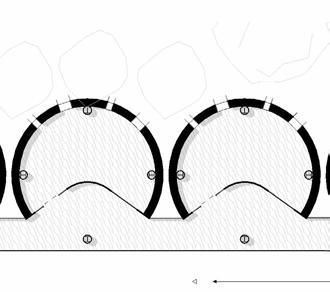
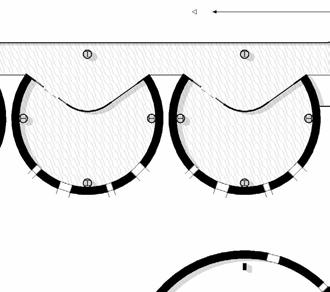
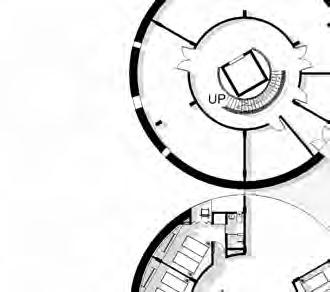
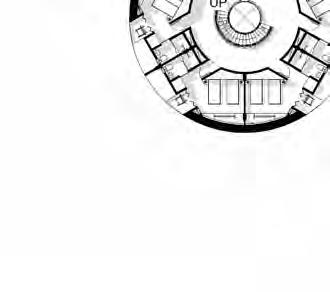
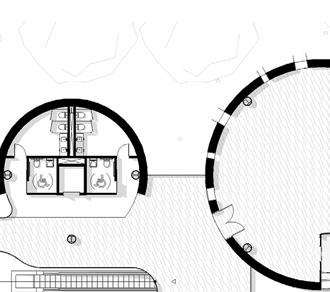
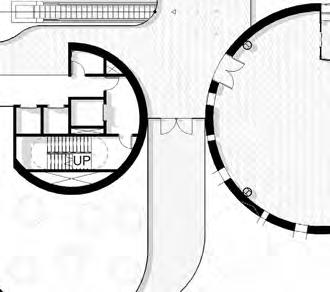
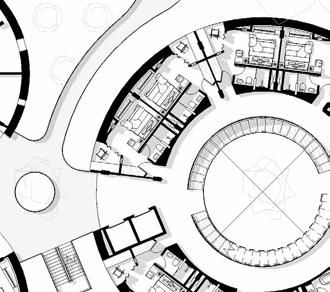
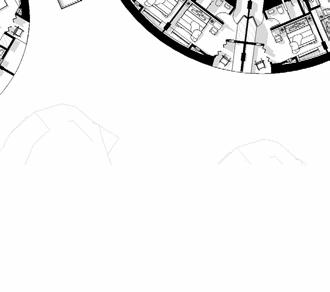
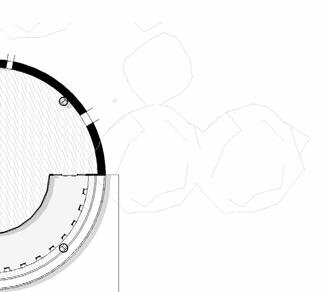
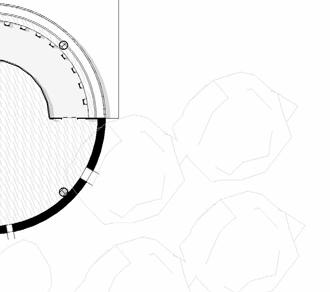
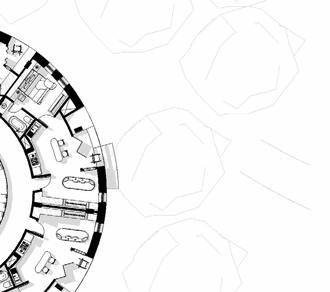
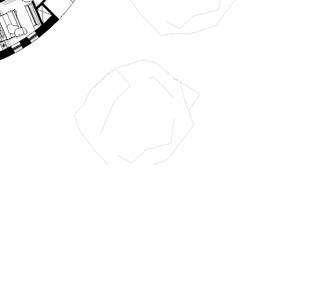
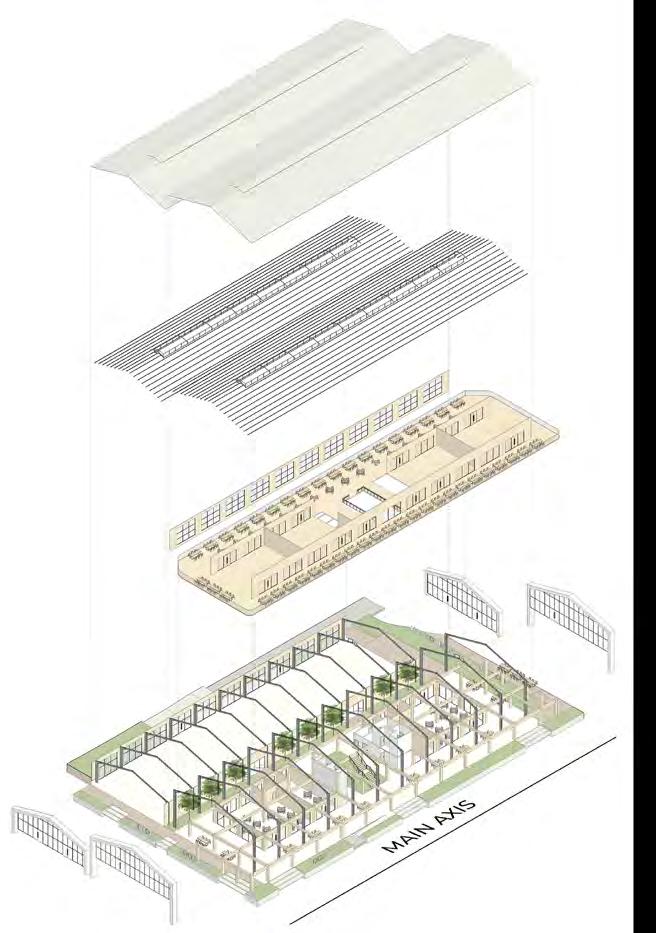
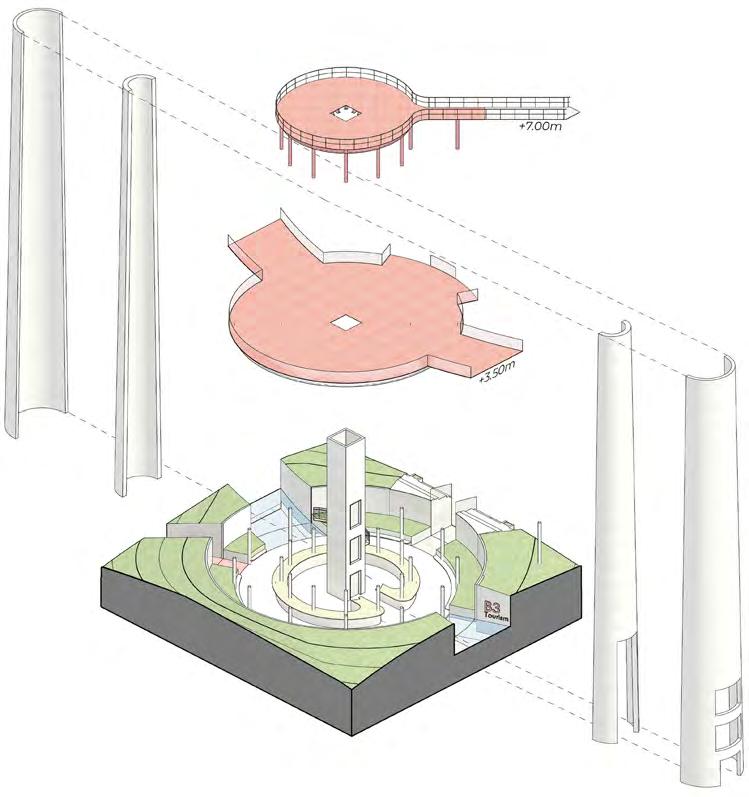
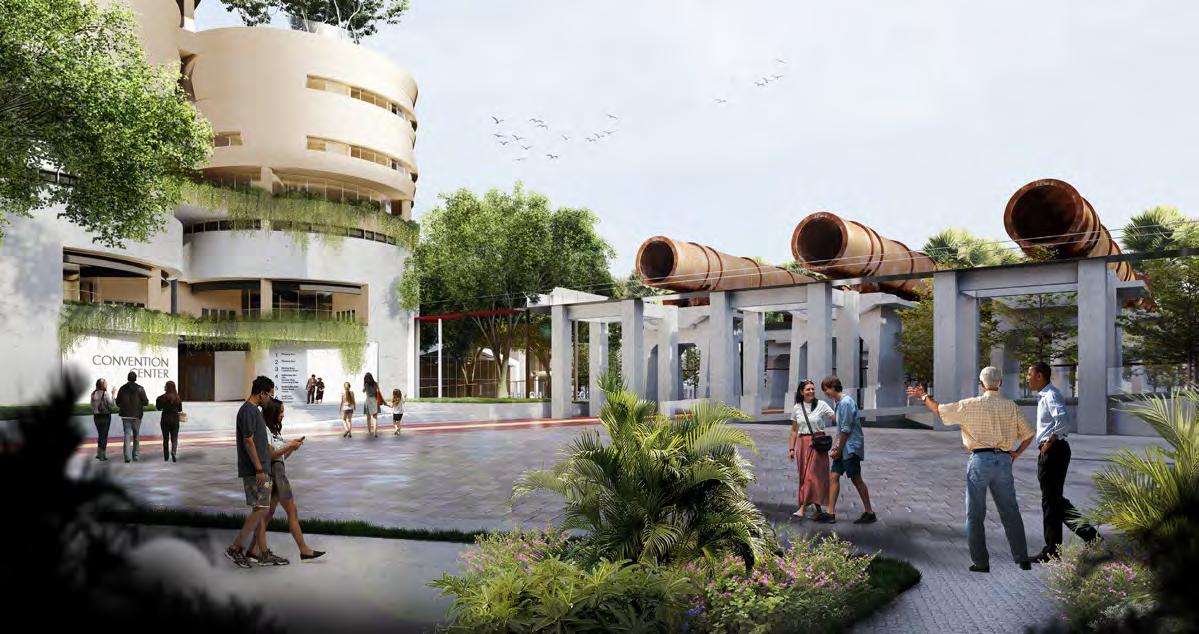
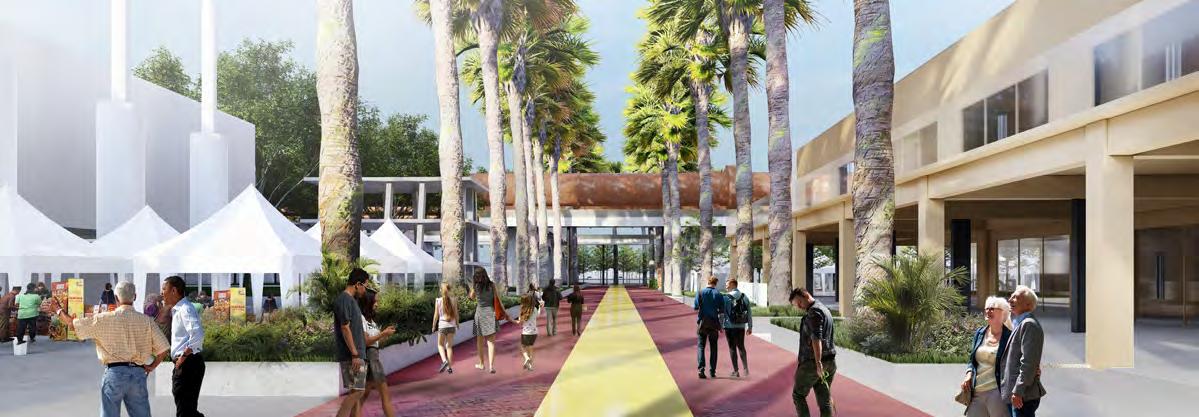
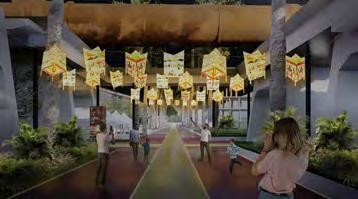
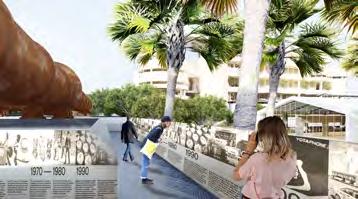
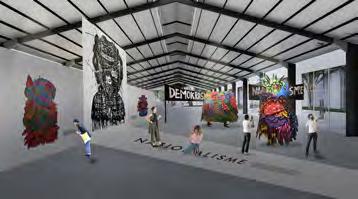
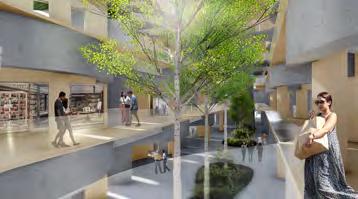
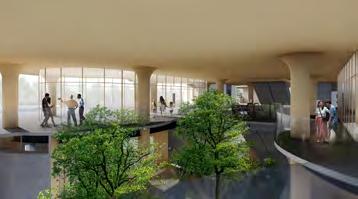
Mixed Use Apartment
Design Studio I Project (Master Degree)
Year 2022
Location
Lebak Bulus, South Jakarta, Indonesia
Supervised by Dr. Ir. Woerjantari Kartidjo, M.T., IAI, GP.
Judged by Ir. M. Archica Danisworo, IAI, AA (PDW) Panogu Silaban, IAI, AA
This project is located in the Lebak Bulus area of Jakarta, classified as a Transit-Oriented Development (TOD). Public land is prioritized along Lebak Bulus Raya and Diesel streets, focusing on pedestrian movement with features like bus stops, active frontages, and kiss-and-ride areas. The building’s ground floor design includes open circulation routes connecting to transportation hubs and adjacent apartments, facilitating high mobility. The podium structure features numerous retail spaces with outdoor openings to increase commercial value, while an overhang creates an arcade for enhanced commercial appeal. Climate analysis was conducted to ensure efficient and responsive building design.
Keywords: apartment, daylighting simulation, mixed use, ottv calculation, transit oriented development





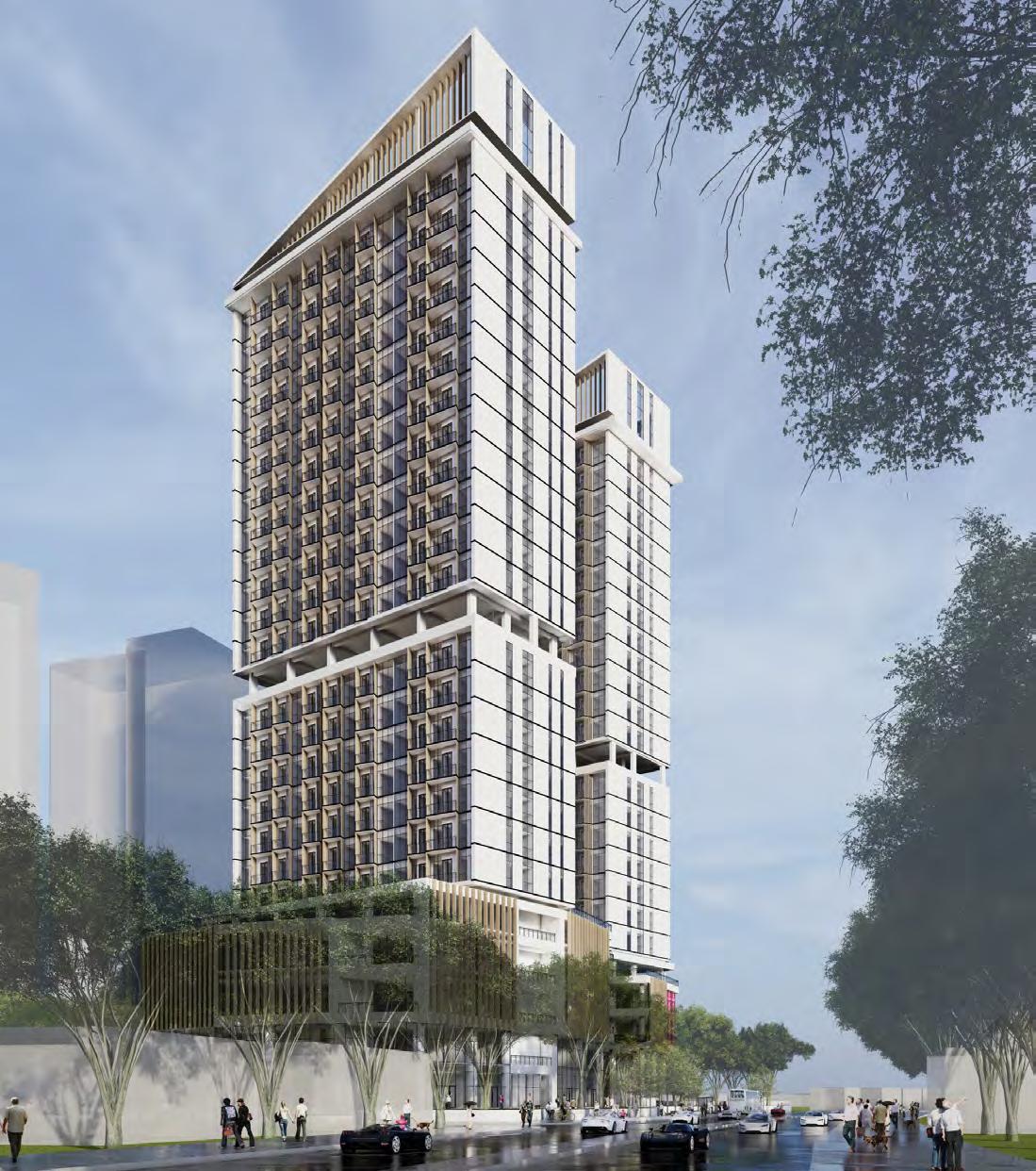
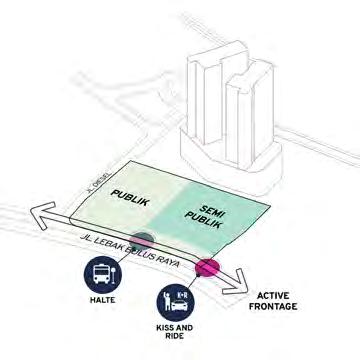

Zoning at the TOD Lebak Bulus site prioritizes pedestrian movement, categorizing land near Jalan Lebak Bulus Raya and Jalan Diesel as public, with active frontage.
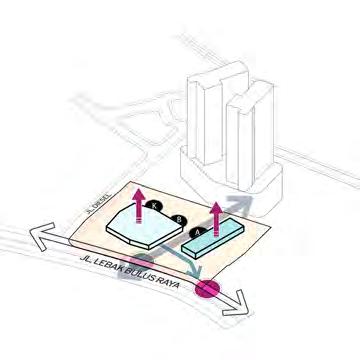

The ground floor design is open with circulation paths to the drop-off, bus stop, Kiss and Ride, active frontage, and adjacent apartments, ensuring high mobility.
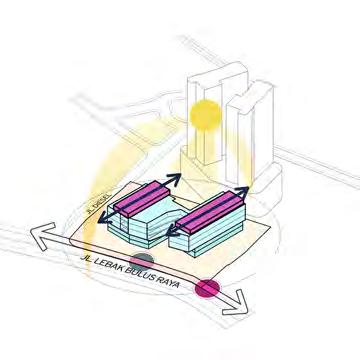

The tower’s east-west orientation minimizes sun exposure, enhancing thermal comfort and meeting building orientation standards. (Permen PU No. 21/2021)
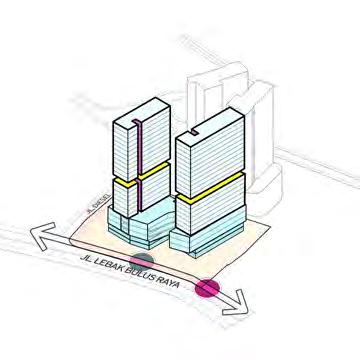

COMMUNAL AREA & REFUGE FLOOR
Each residential floor has a communal area facing the other tower’s communal space, enhancing connection. The tower includes a Refuge Floor on level 12.
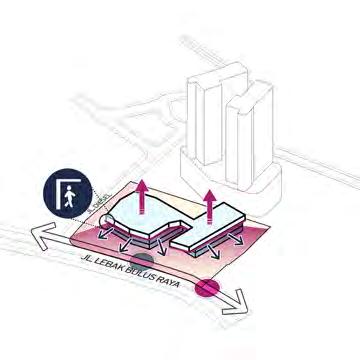

COMMERCIAL PODIUM & SHOPPING ARCADE
The building’s mass features retail spaces with huge exterior openings and arcade for commercial appeal, accessible from sidewalks for easy public access.


PODIUM ROOFTOP
Subtractions create outdoor communal terraces for retail, restaurants, and cafes. The rooftop podium offers jogging tracks, pools, and urban farming for residents.
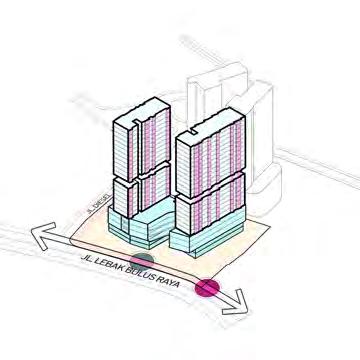

TOWER FACADE
To provide privacy for user, Tower A and Tower
B’s facades are rotated oppositely, reducing direct views while maintaining an elegant yet attractive appearance.
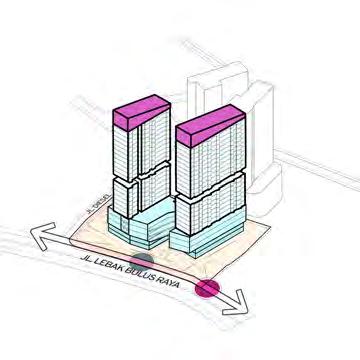

CROWN & MEP AREA
The building’s crown is designed to stand out, housing MEP areas such as roof water tanks and gondolas for cleaning, while also allowing for maintenance access.”


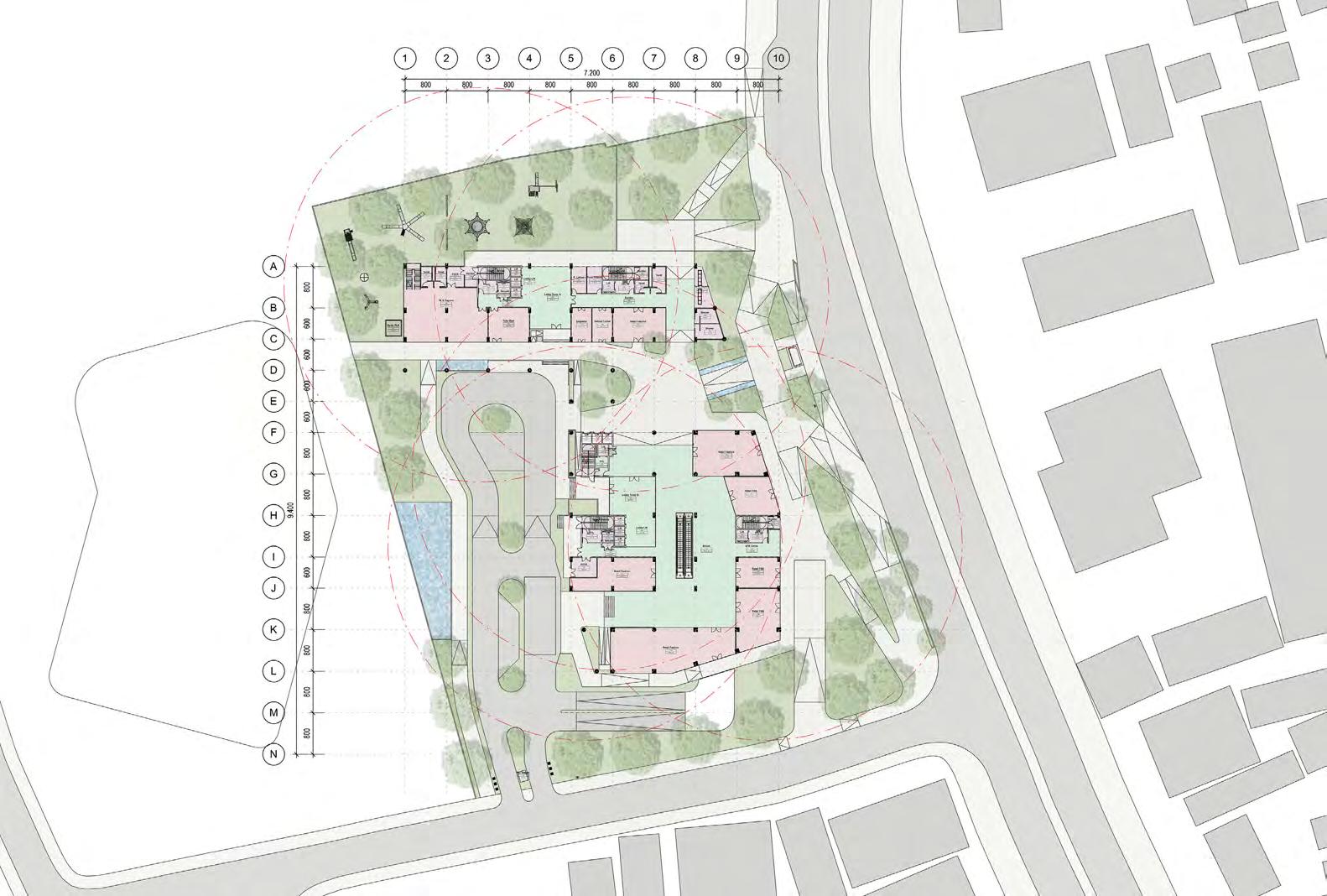

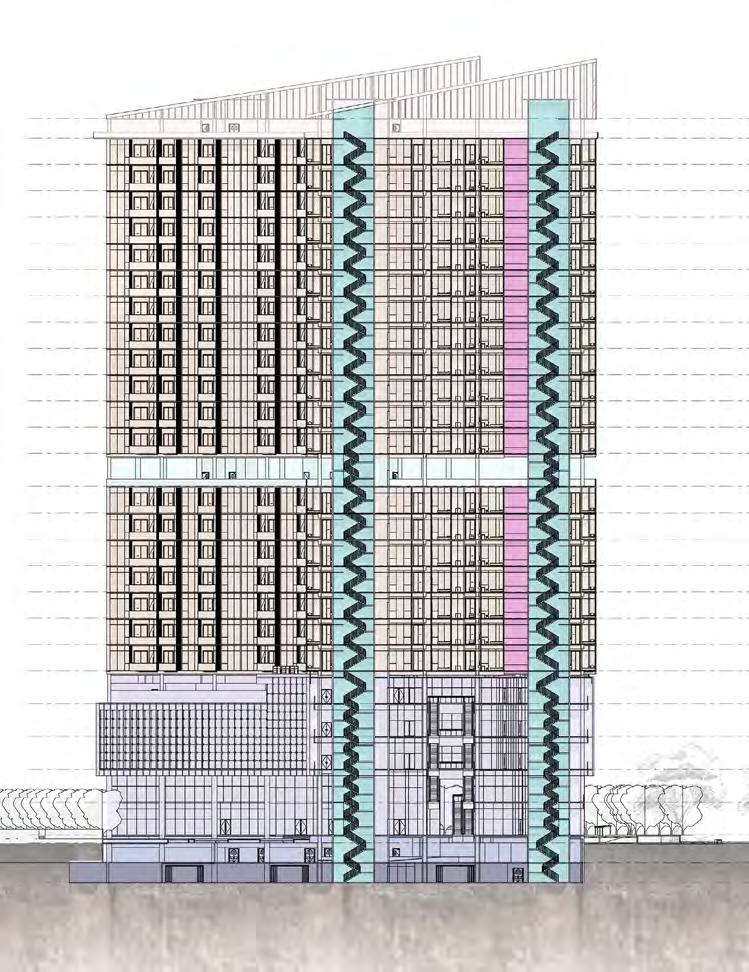
Daylighting
Energy Use Intensity
Thermal Comfort



































































































































































BUILDING ENVELOPE COMPLIANCE FORM V3.0 PERSYARATAN


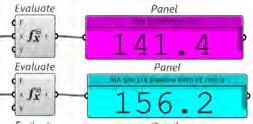
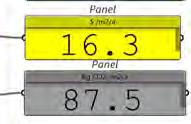
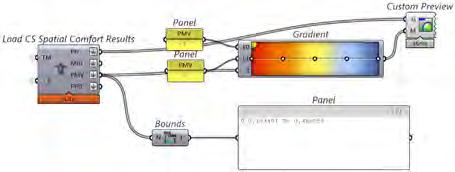
A simulation was conducted with a façade model that adjusts the orientation of residential unit balconies to enhance user privacy. Additionally, double glazed low-e materials were applied. This design achieved an Energy Use Intensity (EUI) of 141.4 kWh/ m2/a, which remains below the maximum EUI limit set by the AIA.
Based on the design, a thermal comfort simulation was conducted, and the Predicted Mean Vote (PMV) results were obtained for the 5th floor of Tower A and Tower B. The minimum PMV value was 0.10, and the maximum was 0.46. These values are lower compared to the guideline for the maximum PMV value, which is 0.5.
Sampah1,38
1SPMEShaft1,19
1SPMEShaft0,30
1SPMEShaft0,30
1SPMEShaft0,18
1SPMEShaft0,69
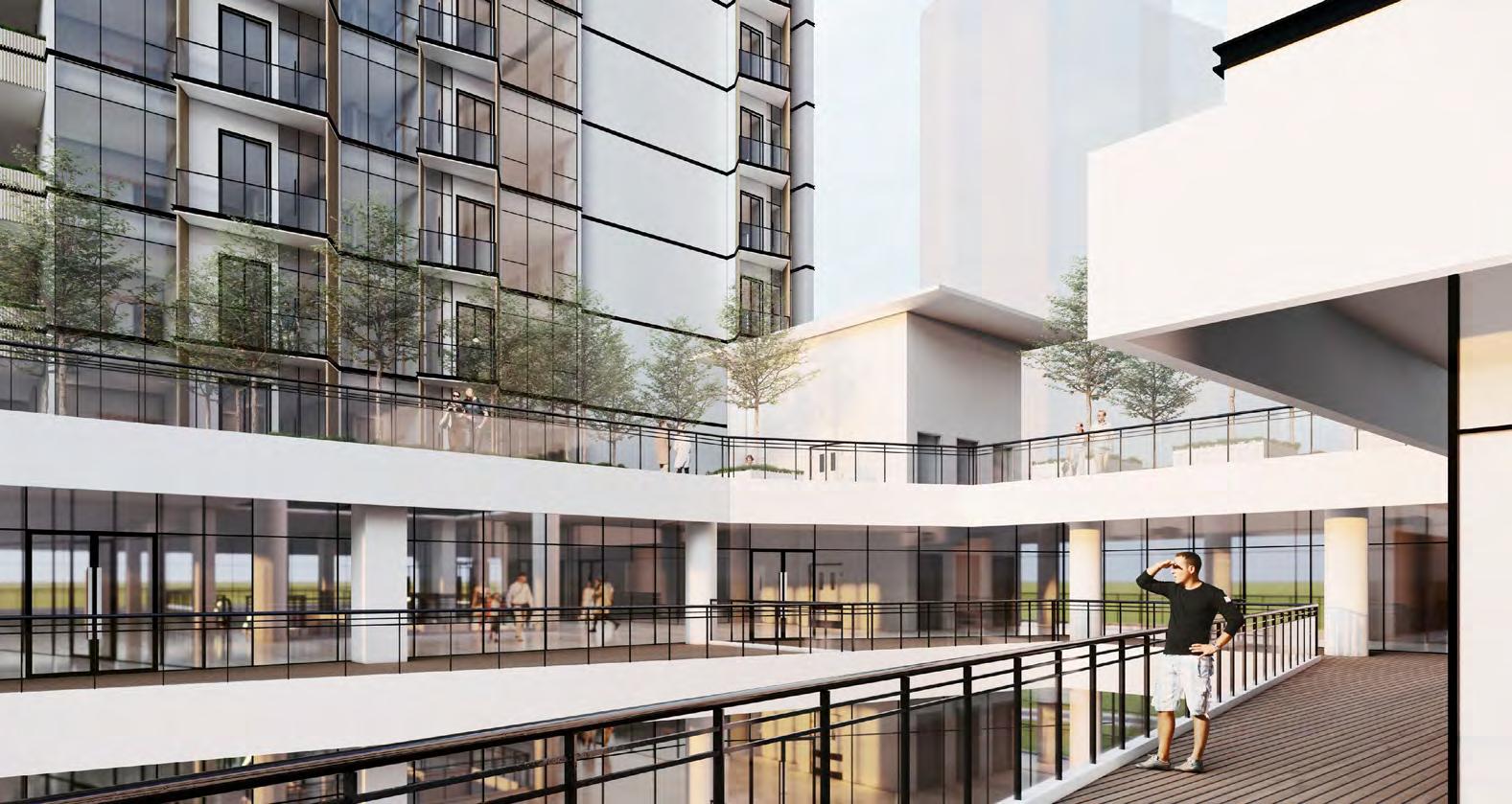
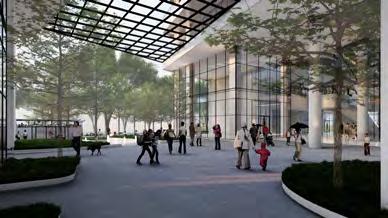

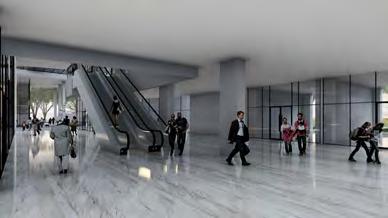
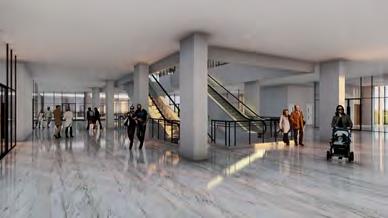
Apartment
1st Winner of Sustainable Site and Prefabricated Apartment Design Based on Biomass Materials (International Architectural Competition)
Team
Edward Josephta Doli Munthe
Made Wijaya Palaguna
Auliya Firasyan Muhammad
Farhan Anugrah Ramadhan Erwiyanto
Year 2023
Location
Ibu Kota Nusantara, Indonesia
Supervised by Dr. Eng. Mochamad Donny Koerniawan, S.T., M.T.
Judged by Prasetyo Adi, S.T., MUDD. (PDW)
Ir. Budi Faisal, M.A.UD, MLA, Ph.D.
Dian Heri Sofian, S.T., M.T., IALI
Ar. Ir. Achmad Deni Tardiyana, MUDD. (Urbane)
Dr. Maryoko Hadi
Dewi Rezalini Anwar, SP, M.Ades, IALI
Dr. Wahyu Sujatmiko, S.T., M.T.
Nestled on the slopes of a lush hillside, an extraordinary living concept unfolds. It’s not just a housing complex. It’s a harmonious fusion of past and present, a place where the idea of community has been reimagined. As you step into this enchanting haven, its an atmosphere of serenity. Each dwelling here is a tranquil oasis, forming a seamless blend of comfort and nostalgia. At its core lies a communal hub where the community thrives, fostering connections, shared moments, and a sense of belonging. This is where life takes on a rhythm of its own, where residents embrace simplicity, and where happiness finds its home within the embrace of community.
Keywords: apartment, daylighting simulation, edge simulation, greenship, prefabricated





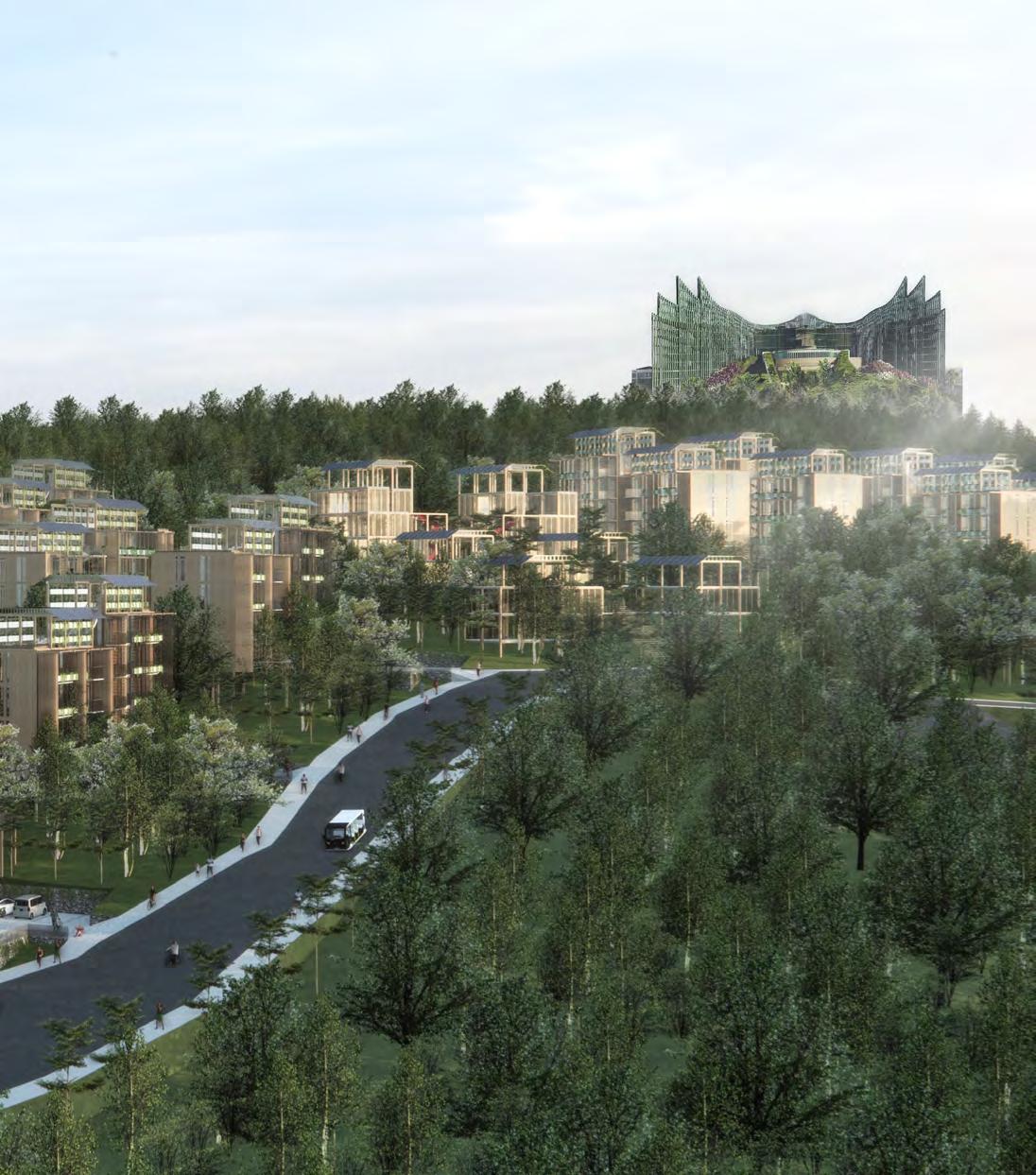
• Nepenthes mirabilis (Kantong
• Melicope glabra (Sampang)

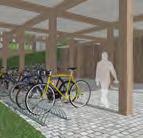

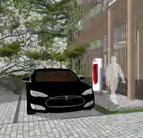

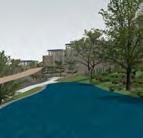



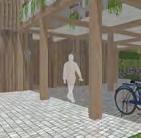
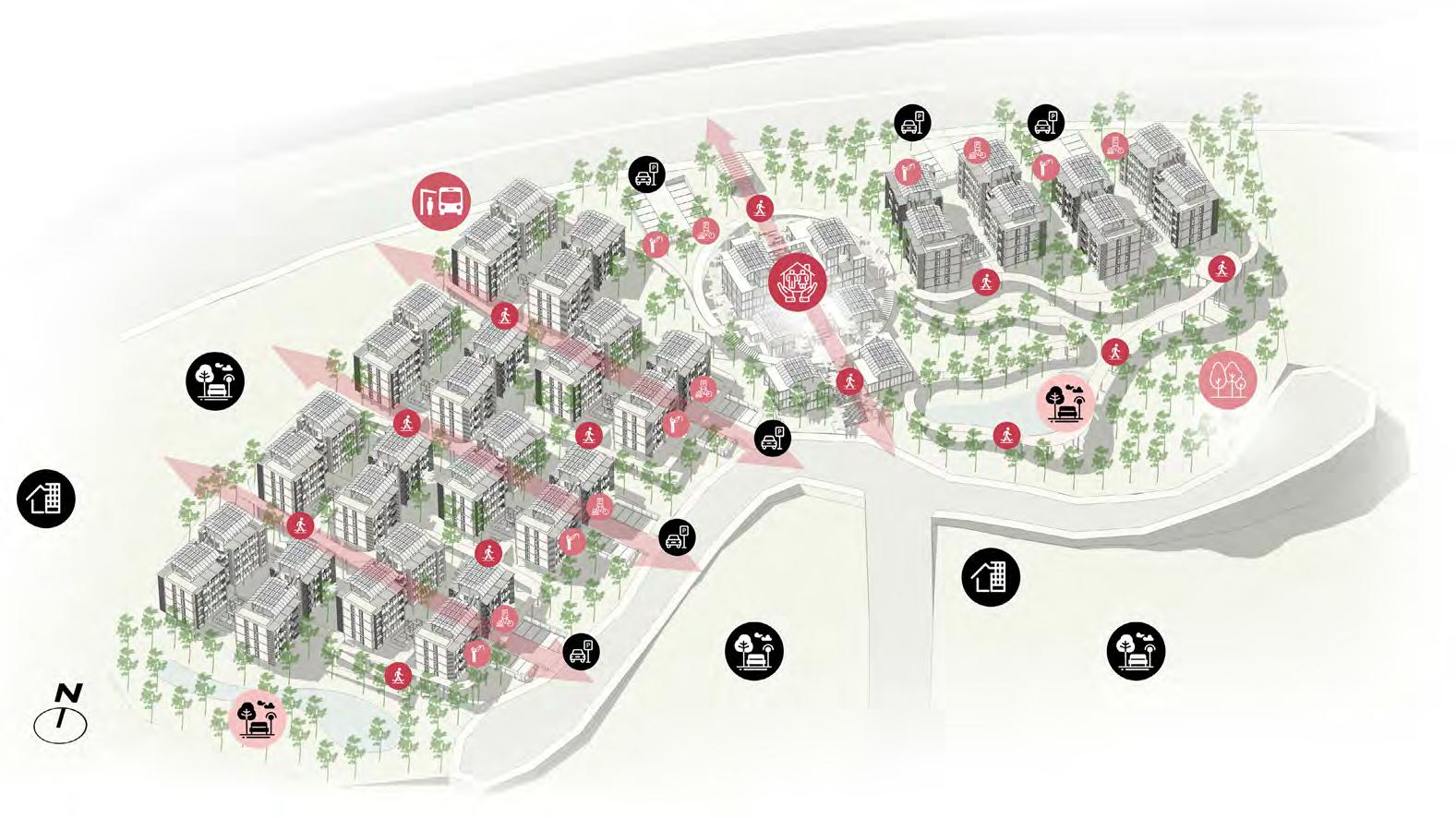
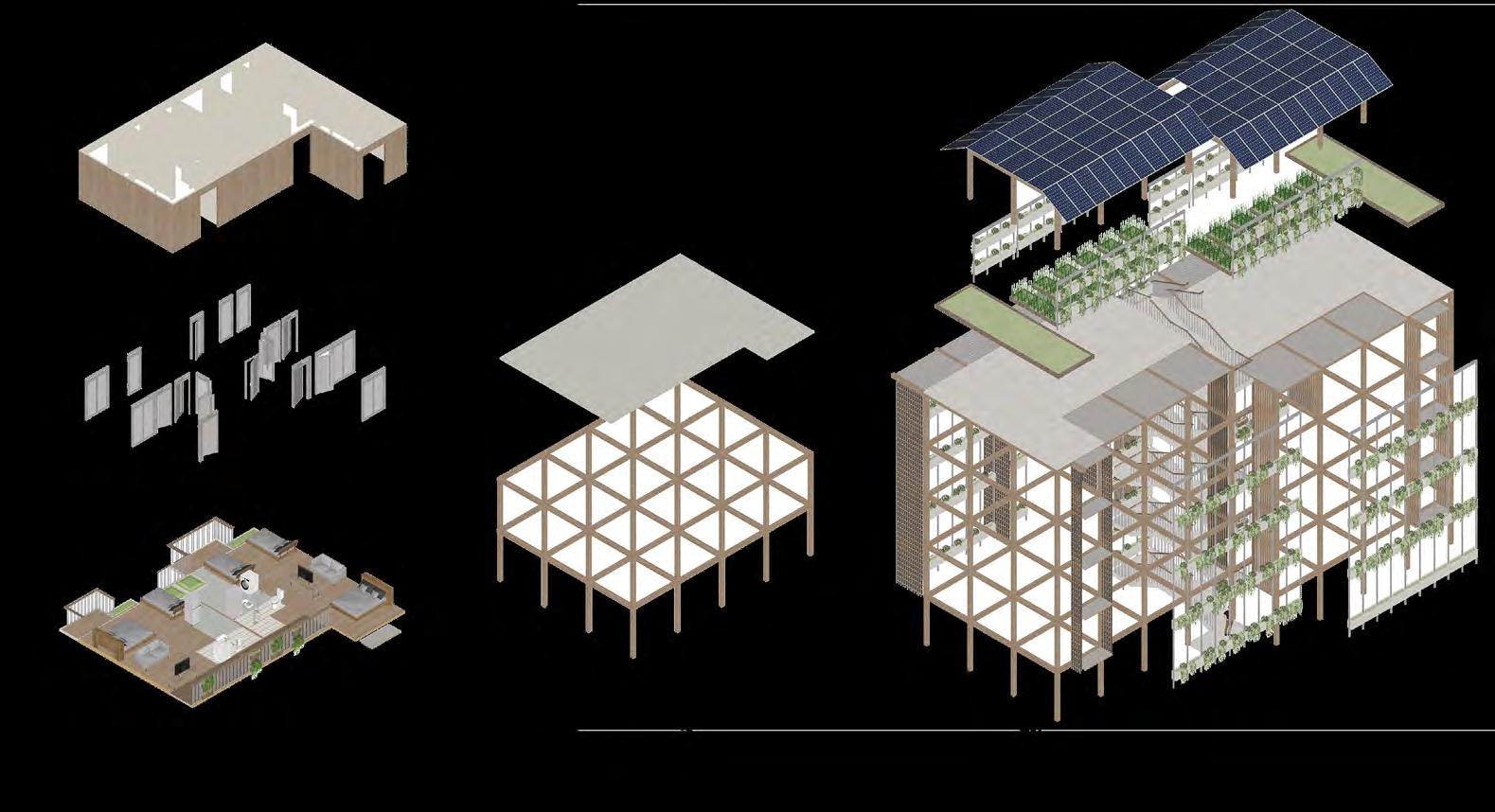









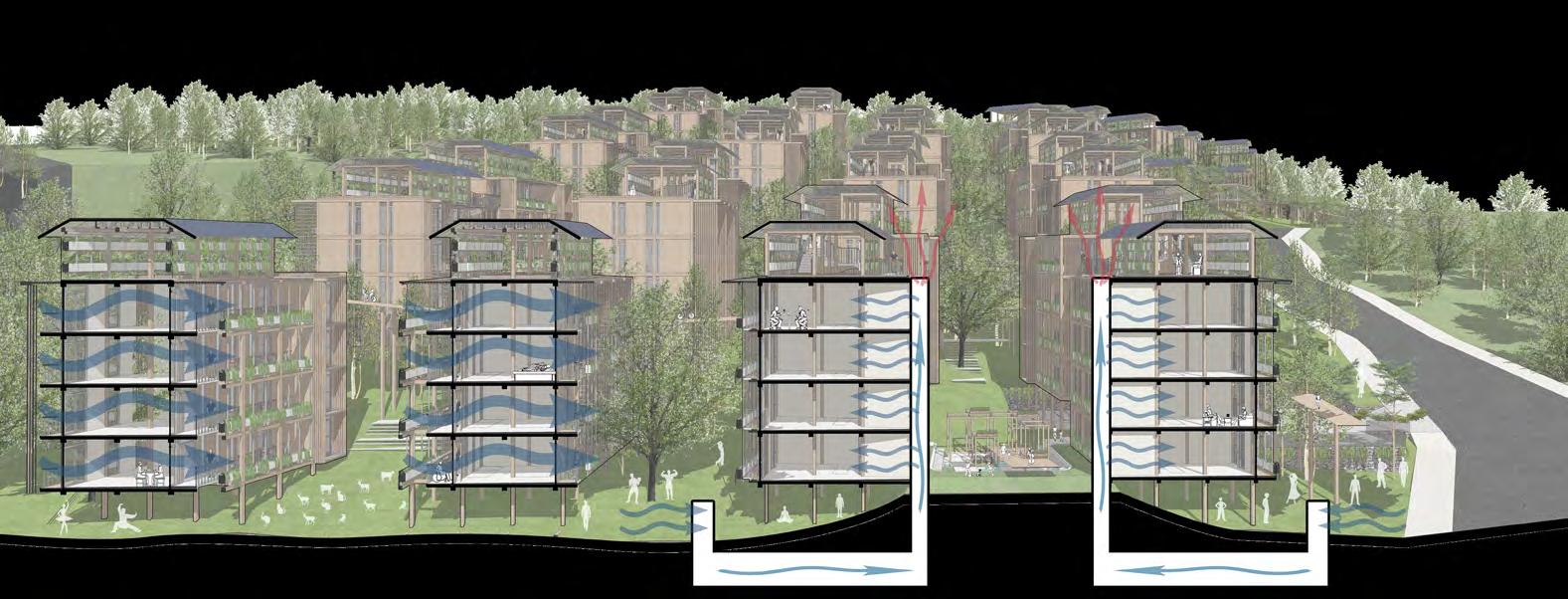





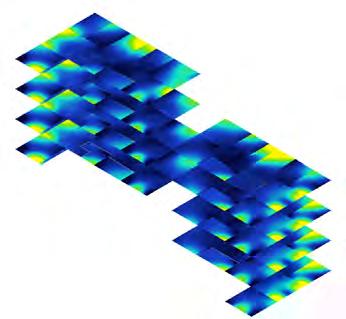
Mixed Use High Rise & Community Hub
Design Studio II Project
(Master Degree)
Team
Edward Josephta Doli Munthe
Aisyah Pratita D. Y.
Labitta Qonittah
Kaylila Fathia A.
Year 2023
Location
Pasir Panjang, Singapore
Supervised by
Ir. Budi Faisal, M.A.UD., MLA, Ph.D.
Judged by
Ir. Baskoro Tedjo, M.S.EB, Ph.D. (HEPTA)
Daliana Suryawinata (SHAU)
Ali Parinduri (WATG)
“DIVERSEATY” emphasizes the importance of cultural diversity alongside biodiversity for resilience. It aims to promote social well-being by interweaving culture and nature, recognizing the interdependence between human society and the natural world. The project addresses Singapore’s climate issues, such as sea-level rise and carbonization, as well as social challenges like stress and cultural identity. By transforming Singapore’s rigid, busy character into a more playful, leisurely environment, DIVERSEATY seeks to become a prototype for sustainable coastal spaces. The concept promises not only resilience and regeneration but also fosters a stronger cultural identity for social well-being.
Keywords: cultural diversity, regenerative, resilience, sea level rise, sustainable coastal spaces




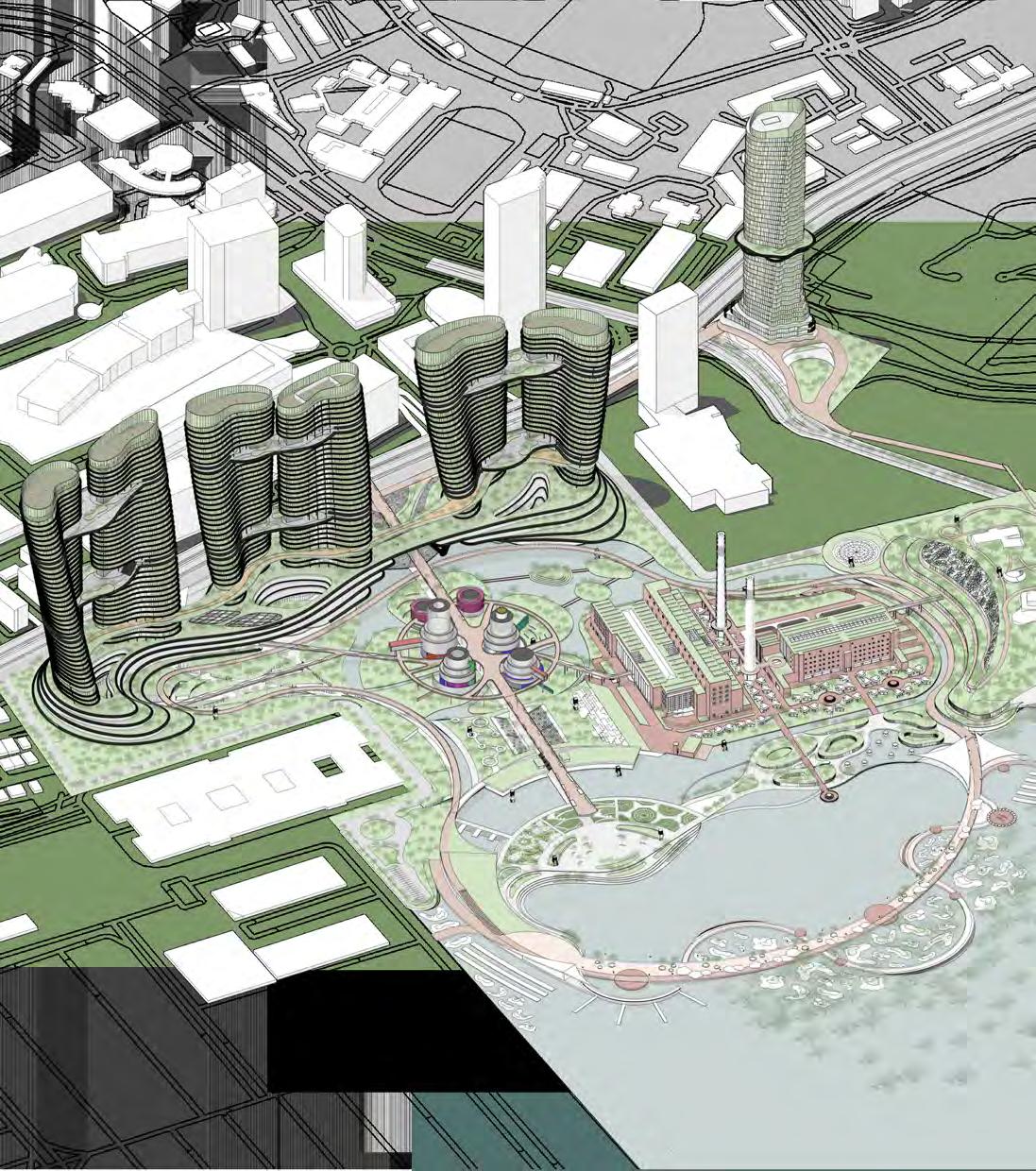

The project uses 100% regenerative surfaces for water absorption, with key utilities located beneath a sky village, connected to future transport developments.
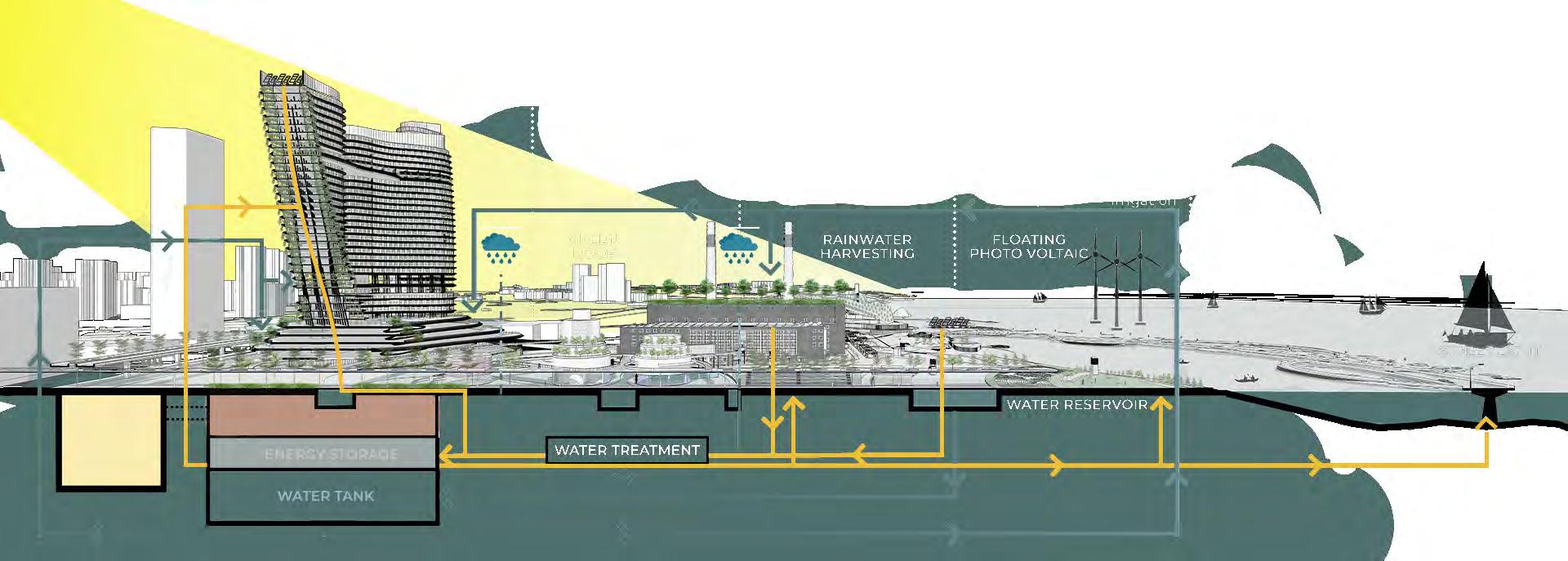
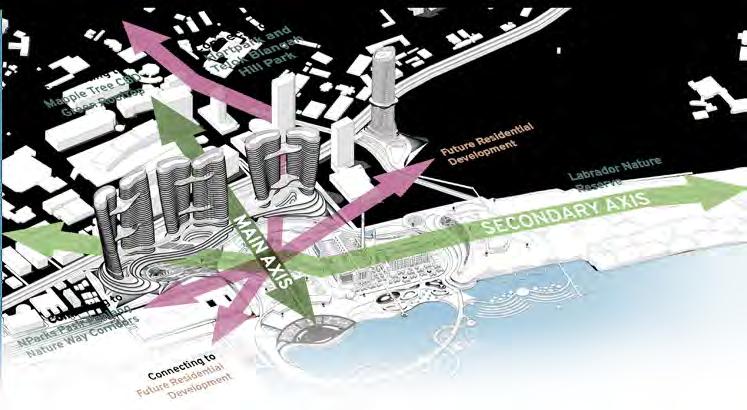
The main axis serves as a cultural festival walk, while the secondary axis is a green corridor and heritage trail connecting Nparks Pasir Panjang to Labrador Nature Reserve.
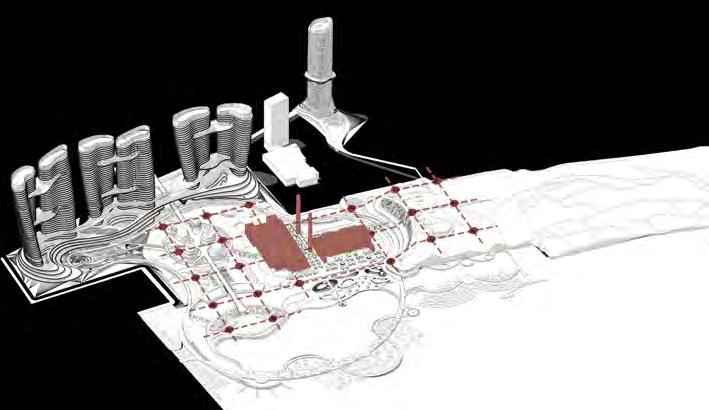
Heritage nodes expand heritage sites by using similar brick materials, integrating diverse cultural patterns, and creating coherence through repetition across the space.


GLOBALLY ENDANGERED Pycnonotus zeylanicus
Heritage Station’s adaptive reuse transforms it into a multifunctional community space, including thematic retail and incubator areas, with an elevated trail providing seamless connectivity to the surrounding area.
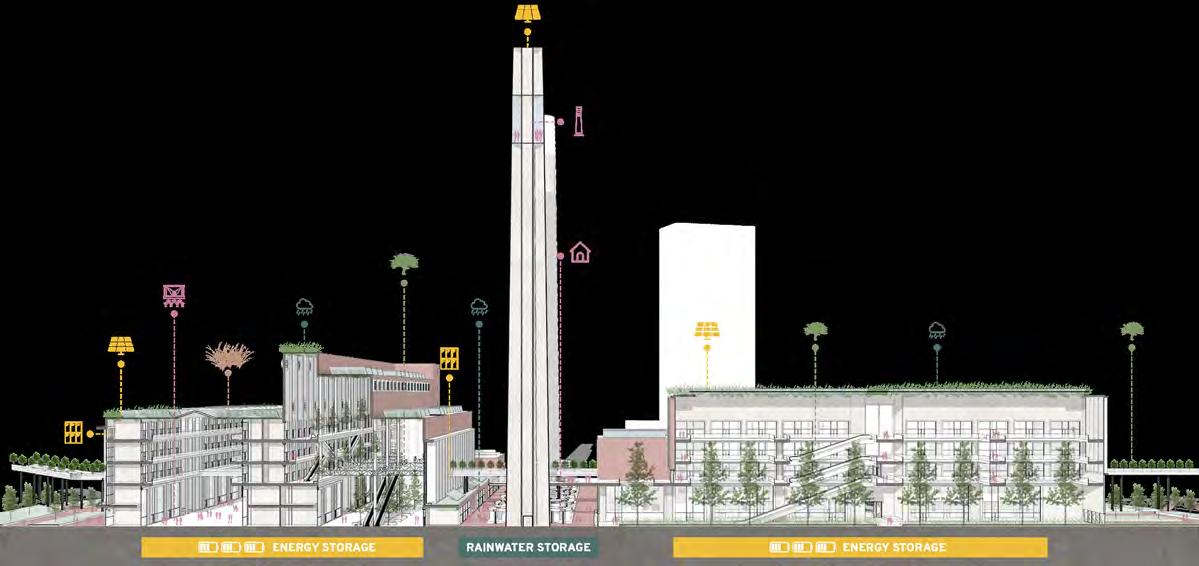

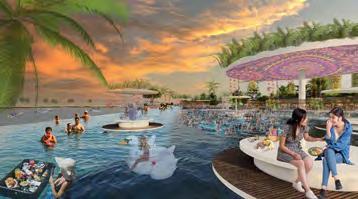
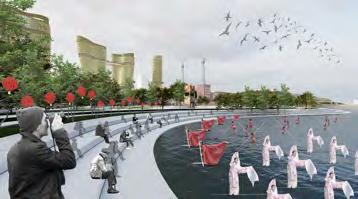
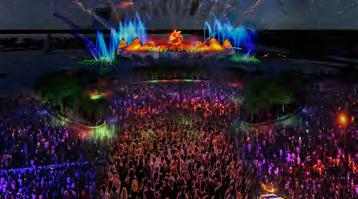
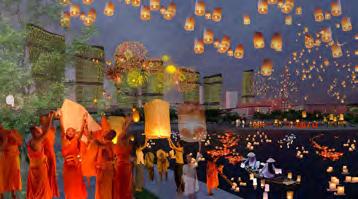
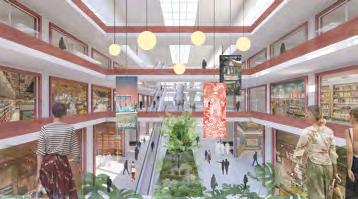
Student Housing & Community Center
3rd Winner of Architecture Student Contest 2022
(National Architectural Competition)
Team
Akhmad Ilyas Arifudin
Muhamad Muhaqqy Fahmi
Year 2022
Location
Lubelska 16, Warsaw, Poland
Supervised by Fairuz Mutia, S.T., M.T.
Judged by
Prof. Dr. Florian Heinzelmann (SHAU)
Daliana Suryawinata (SHAU)
Prof. Prasasto Satwiko, Ph.D.
Prasetyo Adi (PDW)
Anastasya Flora Stella
The student housing project consists of two seven-story apartment blocks with varying floor levels, connected by crisscrossing stairways. The residential units are constructed from prefabricated modular CLT (cross-laminated timber) components. The design prioritizes urban integration, offering connections for both residents and the wider community. The development includes parks and plazas that link the residential spaces with a community center housed in a repurposed old factory. The factory’s original layout is preserved as much as possible, even as the building is adapted for new functions. This blend of modern and historic elements creates a harmonious relationship between the housing complex and its surrounding environment.
Keywords: acoustic comfort, adaptive reuse, student housing, thermal comfort, visual comfort







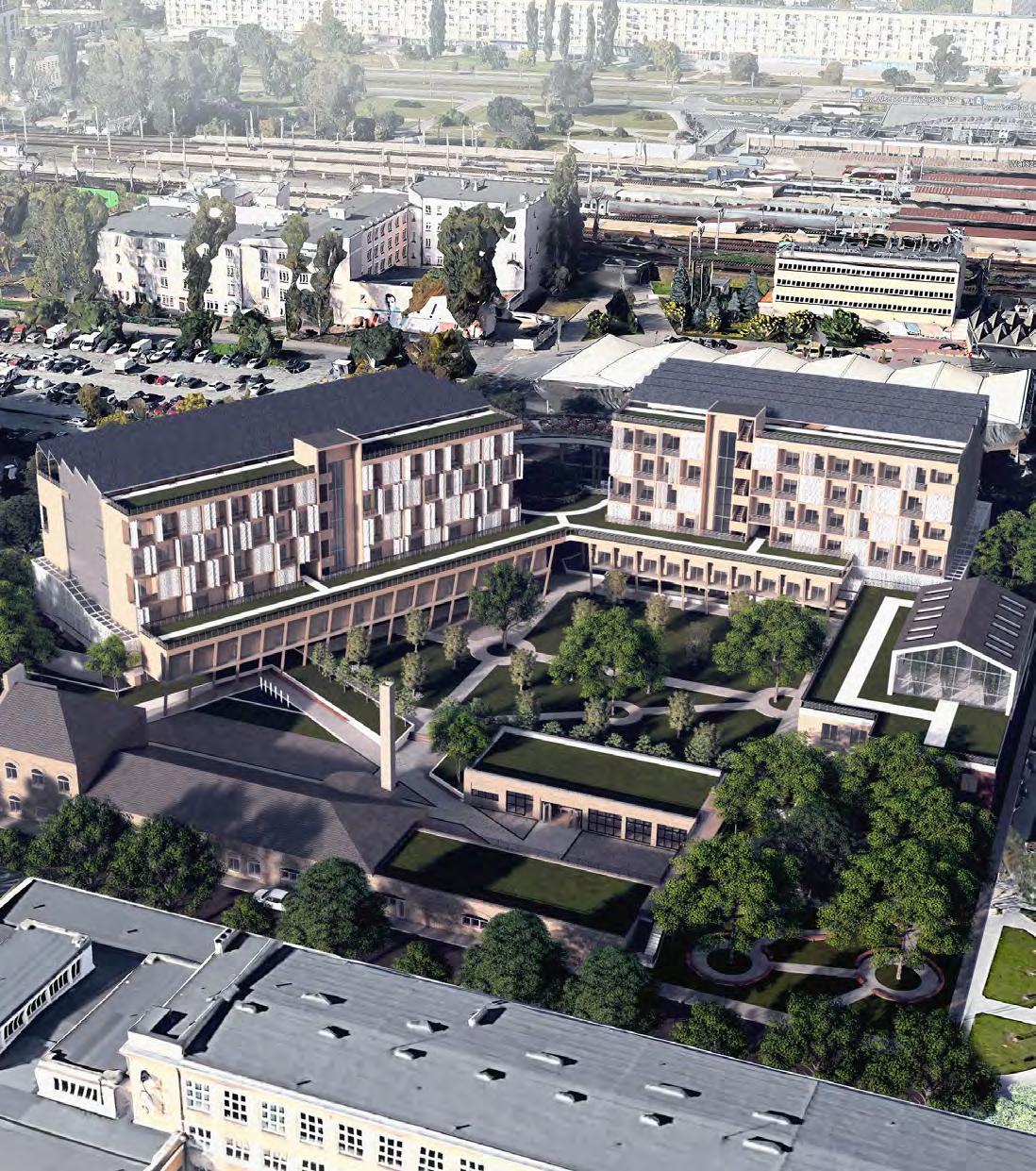










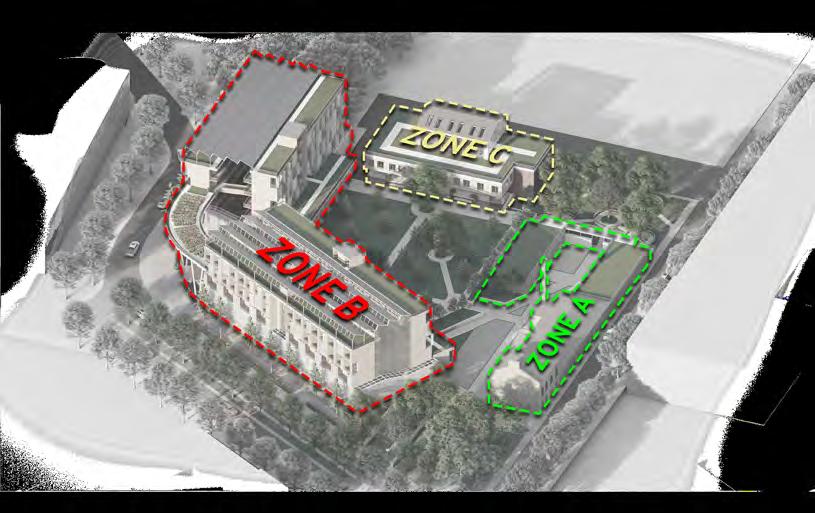

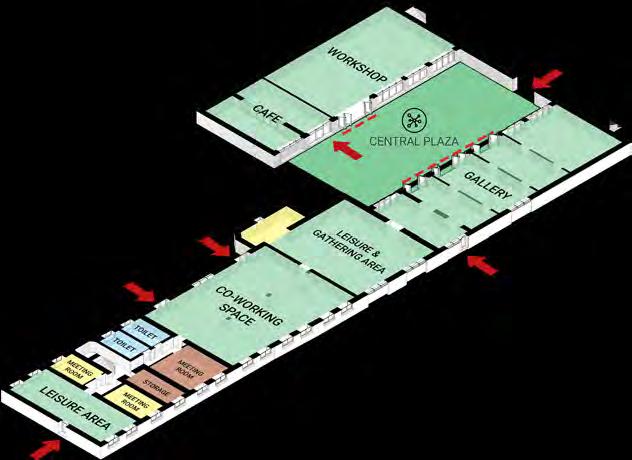
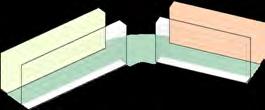
The building’s mass is extruded from the residential land, forming four main blocks connected by communal areas and gardens for effective connectivity.
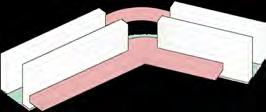
A podium block is added to expand residential areas, unifying previously separated building blocks, and the rooftop serves as a communal roof garden.
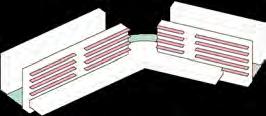
Balconies are added to each unit for outdoor space, serving as social areas and shading elements, adapting to Warsaw’s four-season climate.
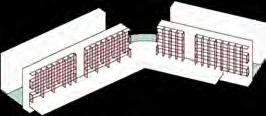
Flexible shading fins are added to the building facade, enhancing indoor thermal comfort and aesthetics by responding to Warsaw’s climate conditions.

A glass and solar panel roof provides shade for the green roof, serves as an alternative energy source, and allows sunlight for natural lighting.
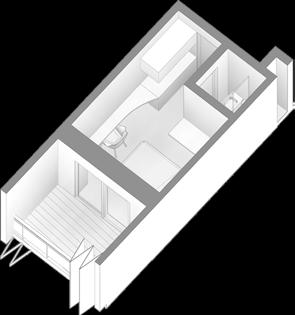
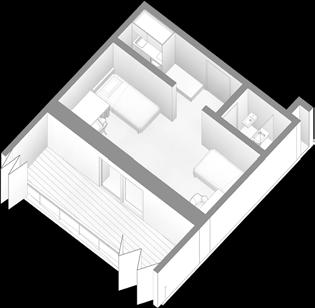
Type 12m2
Type 24m2
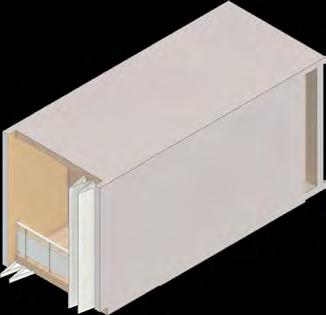
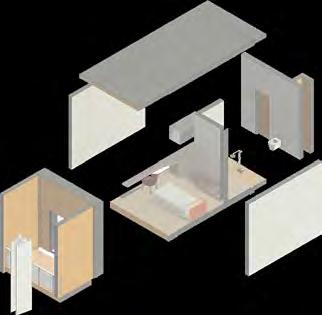
Modules are assembled in the Factory.
Low carbon footprint of CLT (34 kg/m3) compared to concrete (410 kg/m3).
Predictable and consistent char rate in the event of fire.
Modules can be replaced or reconfigured without disturbing the overall structure.









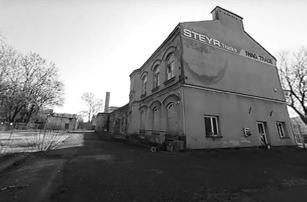
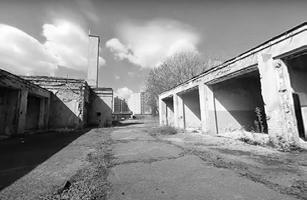
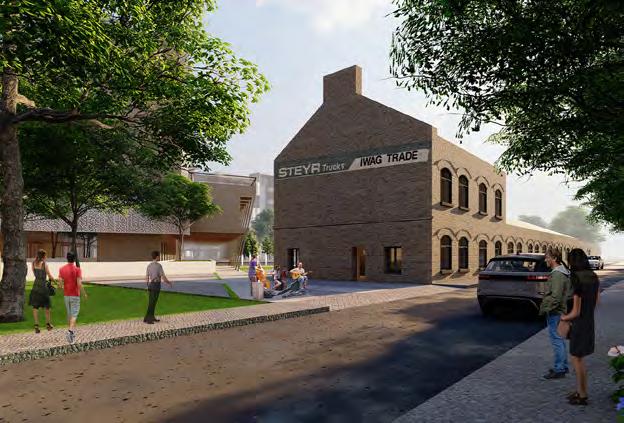
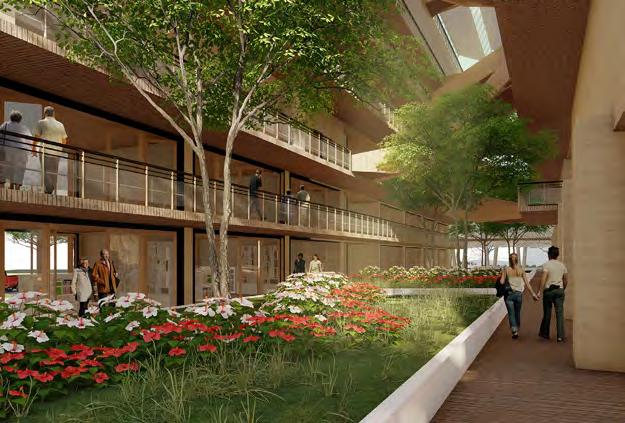
VENTILATION & AIR QUALITY
Stack Effect & Cross Ventilation
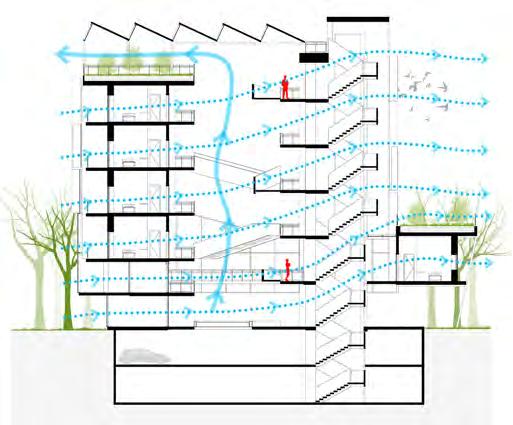
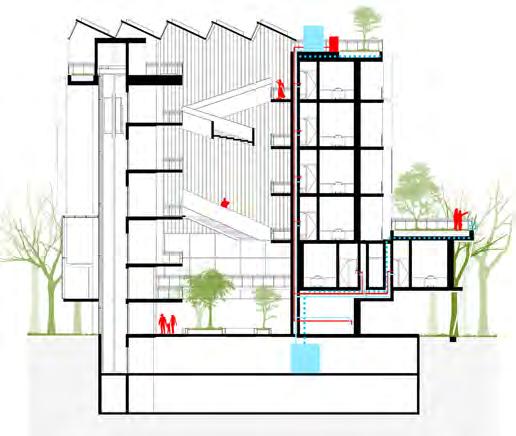
DAYLIGHT & VISUAL COMFORT Winter Season
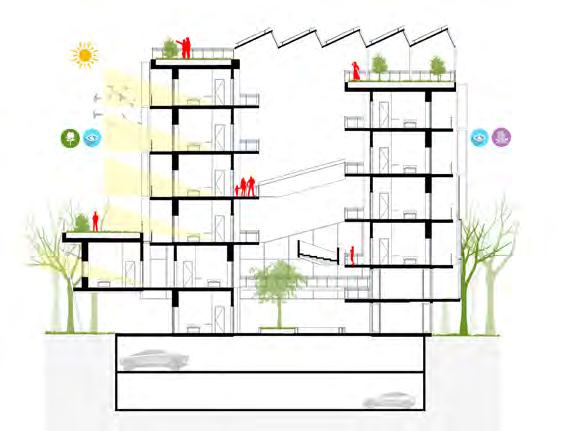
COMFORT Daylighting Simulation


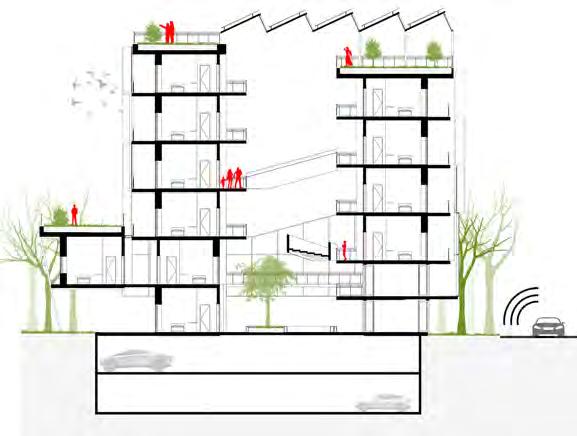







THERMAL COMFORT





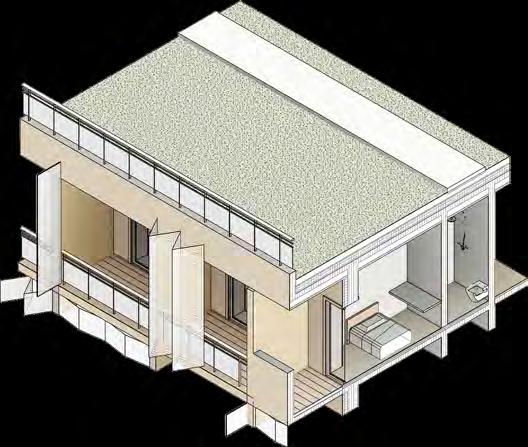



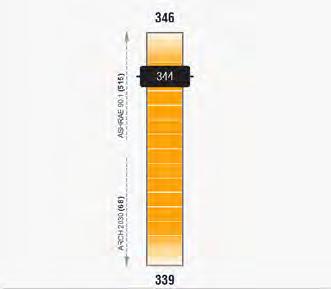


Micro Housing & Communal Space
Most Unique Perspective of IDEATHON (Un)usual Archetype (National Architectural Competition)
Team
Ikhsannul Afif Fachrozy
Ariefina Marta Rahmavani
Chandra Rio Maulana Akbar
Year 2023
Location
Jalan Asia Afrika, Bandung, Indonesia
Supervised by Bima Pratama Putra
Judged by
Ardzuna Sinaga (Urban+)
Farhan Helmy
Dani Hermawan (Formologix)
Tammi Lasmini
Street vendors, mostly elderly, occupy pedestrian corridors, turning them into urban slums due to inadequate facilities. To restore these sidewalks, relocation and quality-of-life improvements are needed. A short-term solution is elderly-friendly micro housing near their work areas. This housing allows vendors to maintain their economic activities and provides a five-year residency to help them improve their livelihoods. Forming vendor organizations and integrated business planning are also recommended to boost economic independence and improve living conditions through accessible facilities.
Keywords: business planning, communal space, inclusive design, micro housing, urban slums



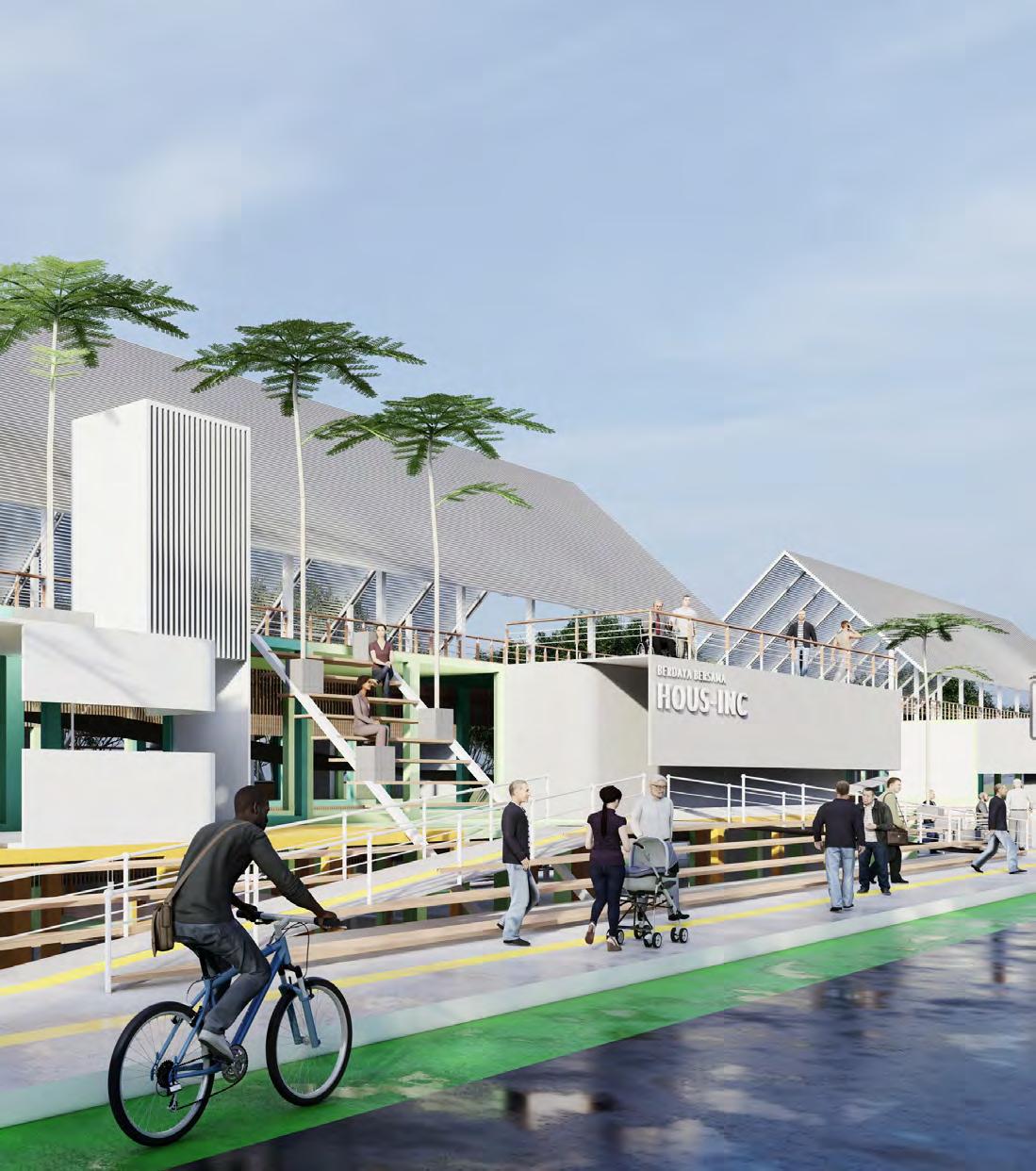
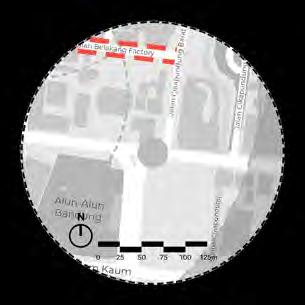
“It’s hard to walk on the sidewalk with so many squatters around!”
Vani, 21 Years Old
“Ew, the Asia Afrika pedestrian bridge smells really bad, like urine!”
Naufal, 25 Years Old
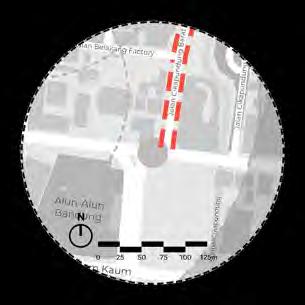
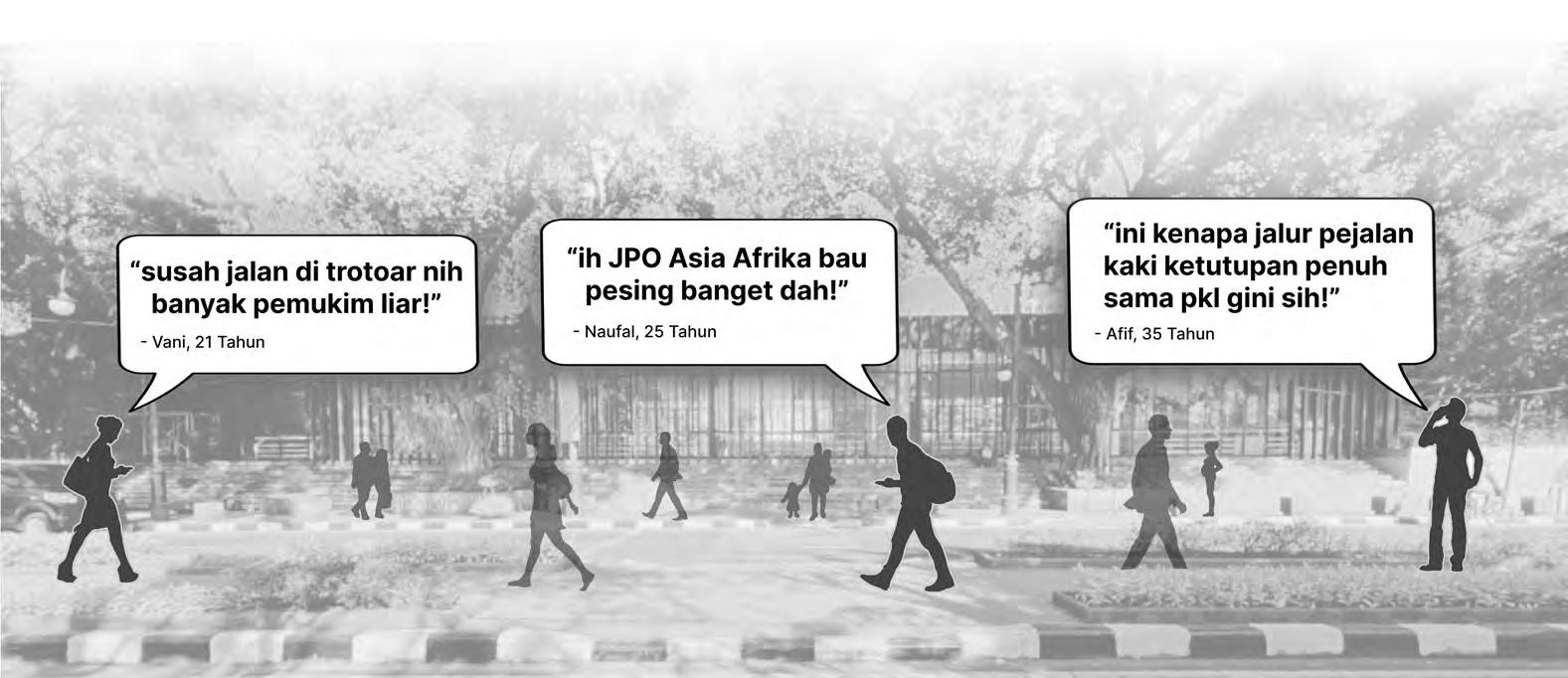
“Why is the pedestrian path completely blocked by street vendors like this?”
Afif, 35 Years Old
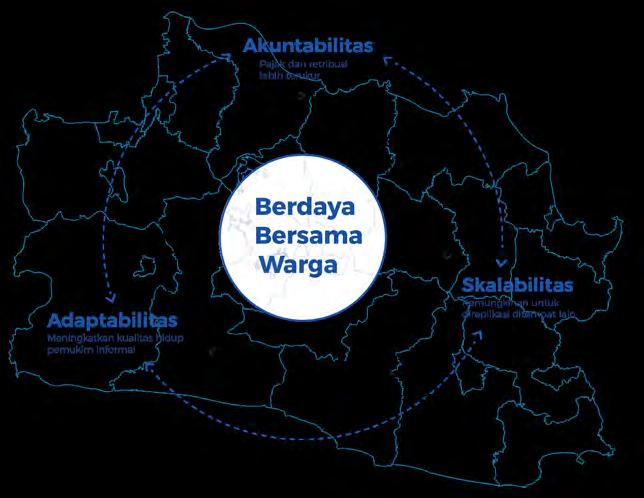
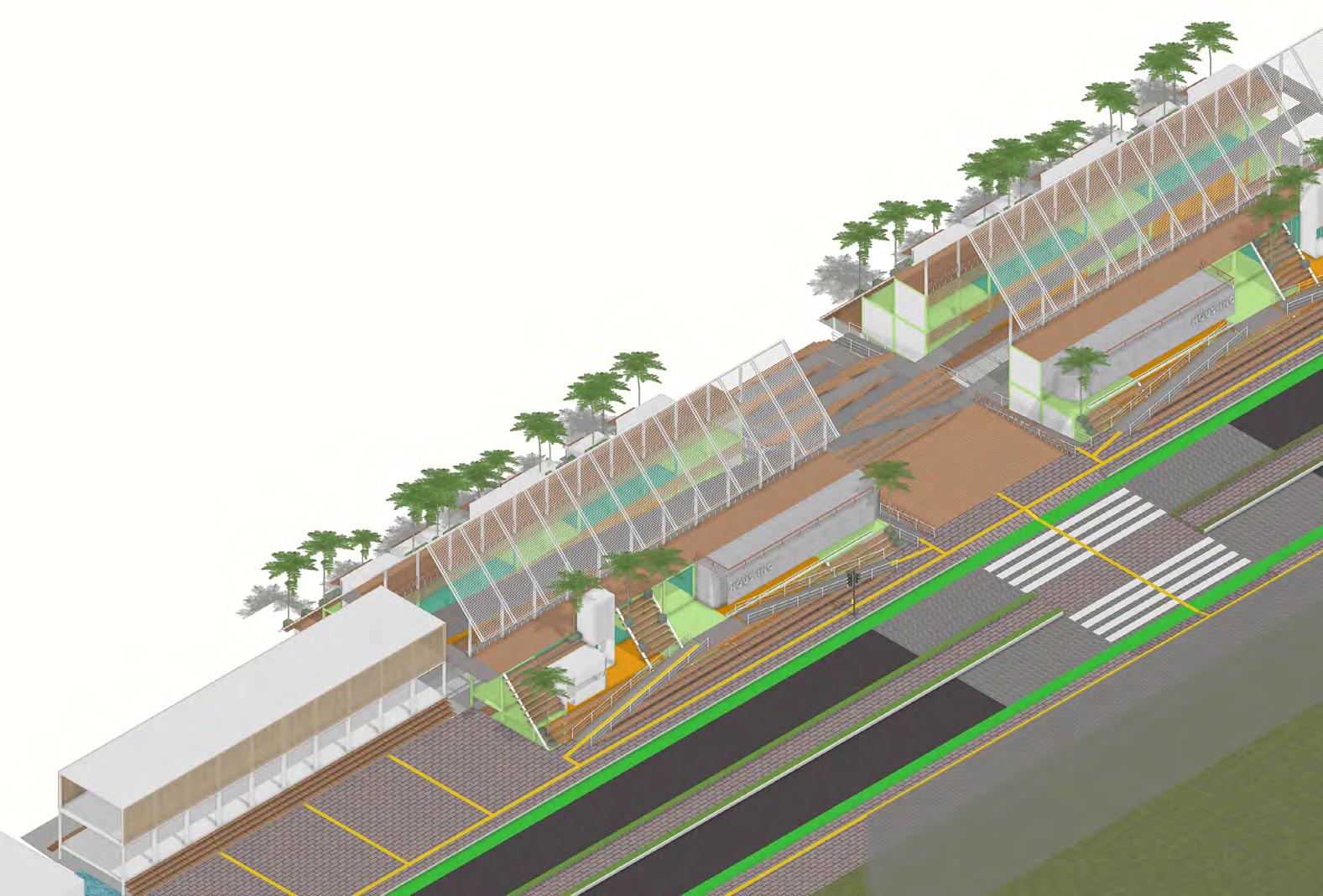
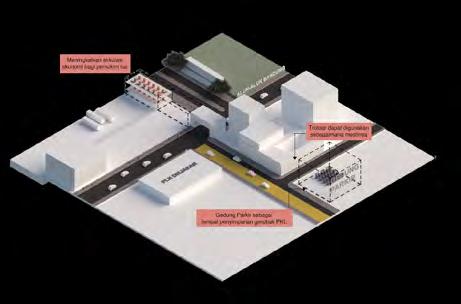
Morning to Afternoon
Relocating street vendors to busier areas and offering storage in an underused parking building can enhance their quality of life and economic activity.
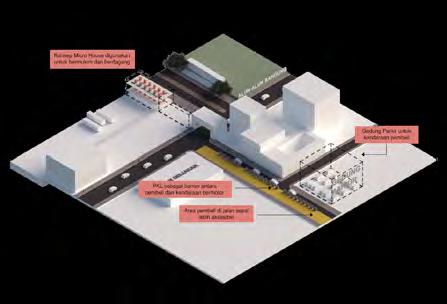








Afternoon to Evening
Street vendors on Jalan Cikapundung Barat now set up on the road with a oneway lane, improving safety and comfort for buyers and traffic flow.
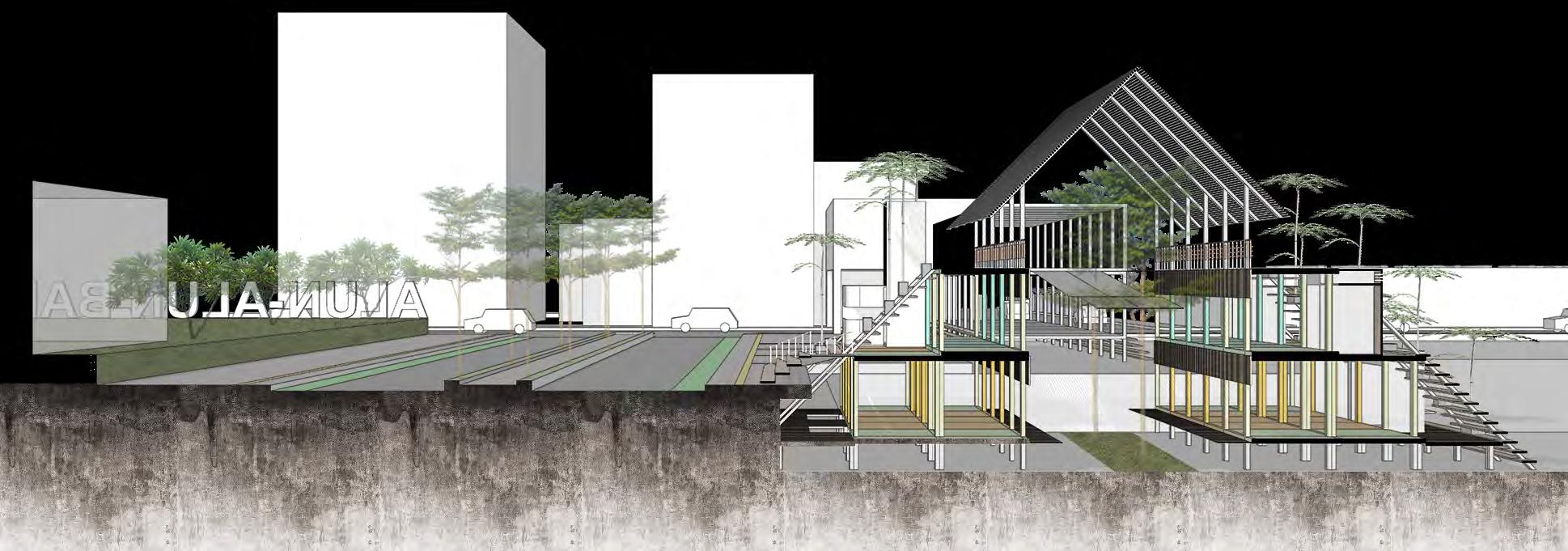
Beach Resort Hotel
Final Academic Project
(Undergraduate Degree)
Year 2022
Location
Jalan Lintas Selatan, Kabupaten Malang, Indonesia
Supervised by Heru Subiyantoro, S.T., M.T.
Judged by Fairuz Mutia, S.T., M.T.
Ir. Niniek Anggriani, M.T.
The southern region of Malang Regency has significant tourism potential, particularly with its numerous beach attractions. Tourist interest in Malang’s southern beaches has been steadily increasing, but poor management and the lack of accommodation, due to the area’s distance from Malang’s center, hinder growth. A solution proposed is to build a Hotel Resort accessible from multiple beaches. Positioned along Jalan Lintas Selatan, a provincial road, the resort would offer convenience to tourists who typically visit more than one beach during their stay. This strategic location would enhance accessibility and encourage further tourism development in the area.
Keywords: beach resort hotel, building performance simulation, energy use intensity, thermal comfort, solar radiation












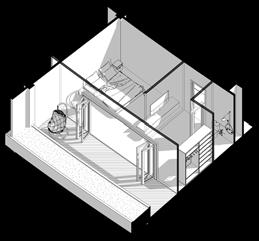
The standard room is 29m², featuring 1 bedroom, 1 bathroom, a balcony for sightseeing, and folding doors for natural light and ventilation.
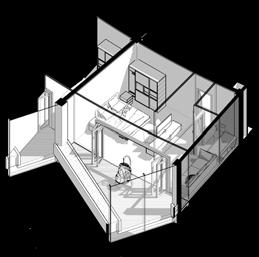
The deluxe room is 34m², with extra features like a bathtub and a larger balcony compared to the standard room.

The 68m² family room combines two deluxe rooms with a connecting door, ideal for couples wanting to stay close to their children.
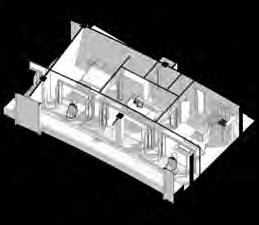
The 68m² suite room offers a kitchen, living room, walk-in closet, en-suite bathroom, and a separate guest bathroom.

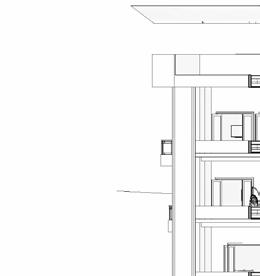
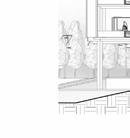


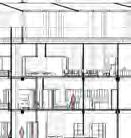
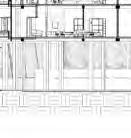
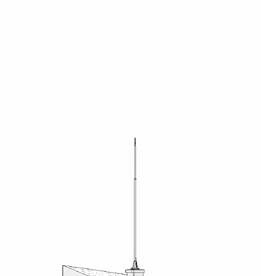

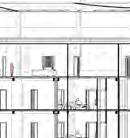
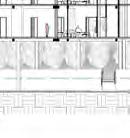


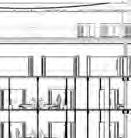
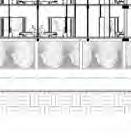


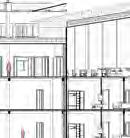
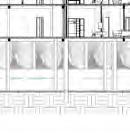

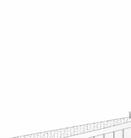
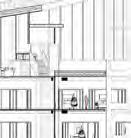
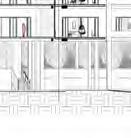

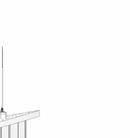
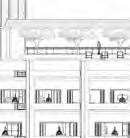
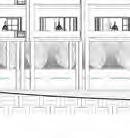


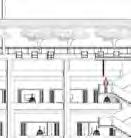
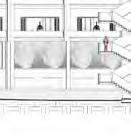

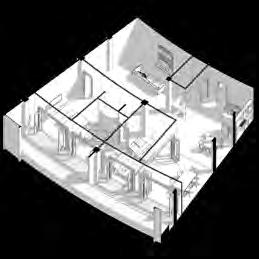
The 140m² Presidential suite offers two bedrooms, walk-in closet, ensuite bathroom, living room, dining area, workspace, and kitchen.

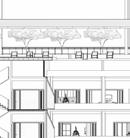
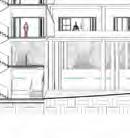


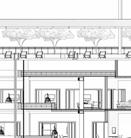
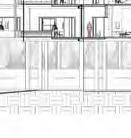

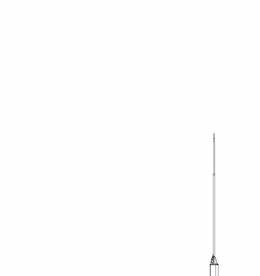
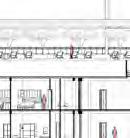
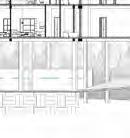


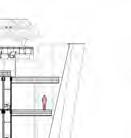
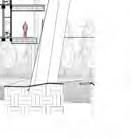






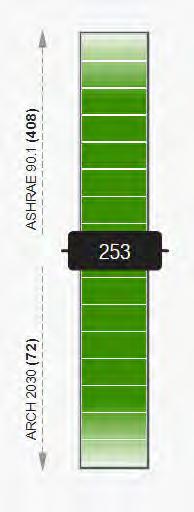

The simulation results using Autodesk Insight software show that the total EUI (Energy Use Intensity) of the Resort Hotel is 253 kWh/m²/year. This result meets the ASHRAE 90.1 Benchmark related to Green Building standards.

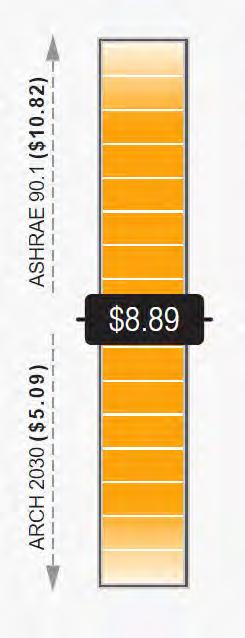

The simulation using Autodesk Insight shows that the operational cost for the Hotel Resort is 8.89 USD/m²/year, equivalent to Rp127,513.72/m²/year, meeting the ASHRAE 90.1 Green Building Benchmark standards.


“One example of a design parameter input into Autodesk Insight software.”

A simulation of solar heat radiation efficiently identifies which building facade is most exposed, helping designers determine optimal solutions to address the intense heat radiation.
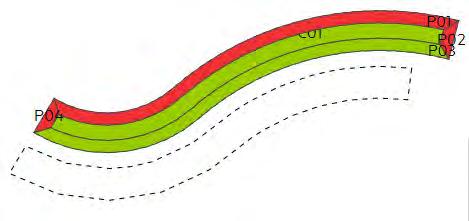

The thermal comfort simulation results show that the southern rooms have significantly better thermal comfort, making them ideal choices for luxury hotel units (Suites Room).
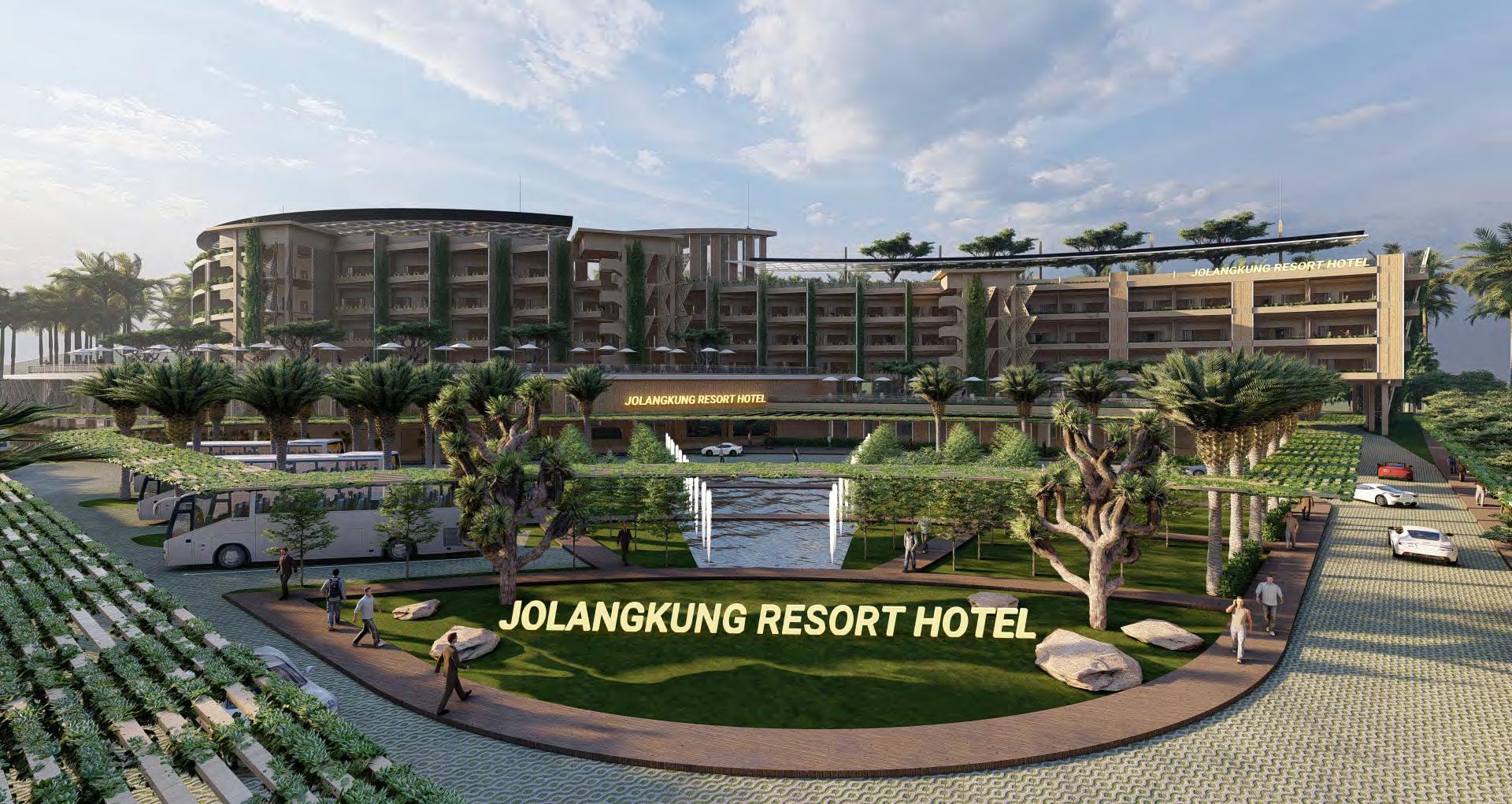
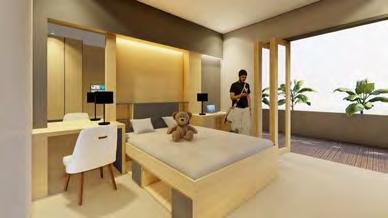
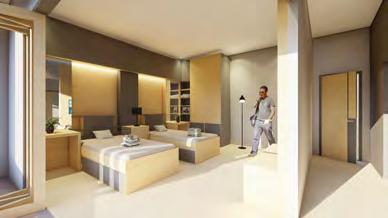
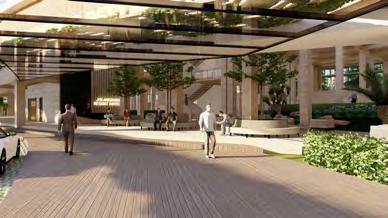
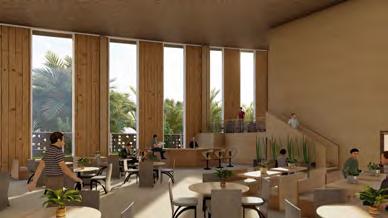

SELECTED WORKS 2022-2024
(+62) 82-131-624-148 nopalariqpangarsa@gmail.com