RETROFIT PATTERN BOOK
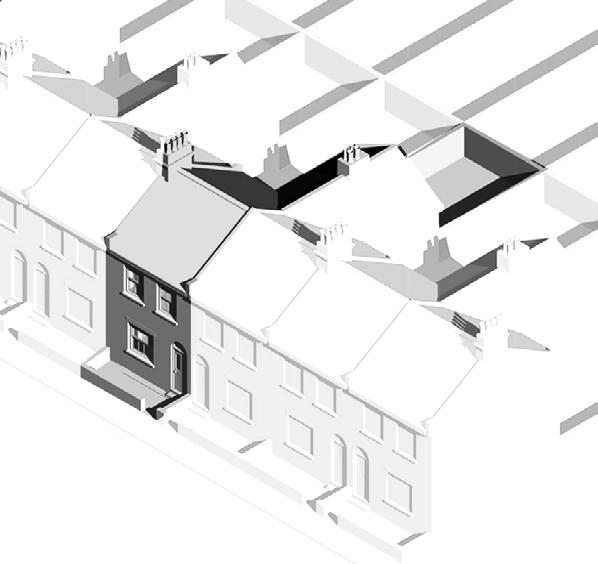


Reducing the carbon emissions that arise from heating our homes is critically important to how the UK achieves its Net Zero target by 2050.
But no less important than reducing carbon emissions is ensuring that homeowners can enjoy warmer and more comfortable homes, that benefit from lower energy bills by retaining more heat inside the home than is lost to the outside.
The UK’s housing stock includes some of the oldest and least efficient in Europe which were built with different materials and standards of construction than those employed in modern homes.
Chief among them is the Victorian flat-fronted terrace, which accounts for over 7 million of the homes in the UK and is a common and much loved feature of residential streets across the country.
By developing an understanding of the original design and function of these historic buildings, homeowners can more thoughtfully plan changes to the fabric of the building that deliver improvements in warmth and comfort and reduce the risk unintended consequences.
This Retrofit Pattern Book was developed as a guide for owners and occupiers of Victorian terraces who want to increase the warmth and comfort of their homes. To aid prioritisation, the Patten Book includes plausible energy savings from different improvements. These should be read as guidance, not guarantees.
Every home is somewhat different, and homeowners have different needs and expectations, which makes it impossible to accurately predict energy savings without completing an assessment of them individual home.
And it goes without saying that making changes to the fabric of buildings requires skill and technical competence, and homeowners should always seek independent advice before commencing work.
I hope this Retrofit Pattern Book inspires confidence in the reader that making older homes more energy efficient – and thereby less expensive to run – whilst retaining their essential character is a worthwhile and achievable endeavour.
Nick Stace OBE Head of Sustainable Finance and Social Purpose,
Barclays UK
This document has been produced by 5th Studio in collaborating with JGC Consulting who have provided their expertise on domestic energy use.
We are also grateful to Etude, a UK business that specialises in low-energy building design, who were commissioned to provide an independent peer review of the Pattern Book.
The development of the document has been supported by Barclays Bank UK PLC, whose staff have provided a focus group to test this pilot Retrofit Pattern Book and its messaging.
Whilst every care has been taken to confirm the accuracy of the information within this document, the contents of this document are subject to change and may not remain accurate over time. with
Neither 5th Studio, JGC Consulting or Barclays Bank UK PLC shall be held responsible for any errors or omissions within the document, nor accept any liability whatsoever for any losses arising from the use of this document, reliance on the information contained within it, or for any consequential loss arising from the application of the document, except to the extent this would be prohibited by law or regulation.
You should carefully assess what retrofitting options may be available or suitable for you and your home and should seek independent advice before commencing works.

This retrofit Pattern Book illustrates the value, including reducing carbon emission and enhancing comfort, of investing in upgrading the building fabric, improving energy efficiency and decarbonising the energy used in our homes.
The Retrofit Pattern Book is intended as a guide for homeowners. It provides general information on energy use and illustrates how best to increase energy efficiency, whilst maintaining comfort and reducing the risk of unintended consequences.
The Victorian ‘two-up-two-down’ terraced house with a garden has come to represent, in the UK, the typical family home. This type of house has, over time, informed different space standards and sizes used in the design of new homes.
Built over 100 years ago, the character of these houses means they remain a popular house type, with Victorian terrace homes representing some 8.5% of England’s housing stock. However, they were not constructed to the same energy standards as today’s homes so are likely to need substantial retrofit to support the UK’s goals of becoming net zero by 2050.
Retrofitting these homes offers the opportunity to greatly increase the comfort, health and energy efficiency of these homes, bringing multiple benefits to residents and the longterm stability of the building.
If you only make a few upgrades to your house, you should consider the benefits of:
1. Completing any maintenance tasks that are undermining the thermal performance of your house – leaks, blocked vents, etc.
2. Insulating your loft
3. Addressing heat losses from draughts (uncontrolled ventilation)
4. Upgrading your windows
By this point your annual energy use could well have been reduced by c.40%
5. Installing an air source heat pump
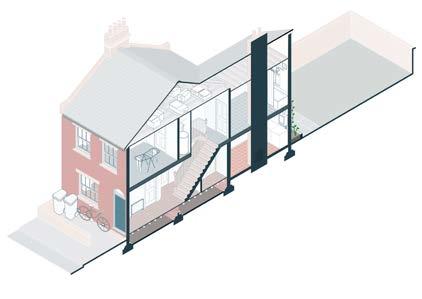
Where the typical terraced house looses heat

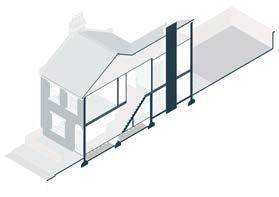
The unmodified typical Victorian terraced home (the baseline condition) looses heat in multiple ways, the above is the likely % of peak heat losses from the main areas of the house.


The diagram above shows the potential % reduction in peak heat loss which the highest level of building fabric improvements (Level 3) could offer, compared to the losses of an unmodified Victorian terraced house (the baseline condition).
The Retrofit Pattern Book provides general information on energy use and illustrates how best to increase energy efficiency, and maintain and increase comfort while reducing the risk any damage arising as the unintended consequence of inappropriate use of materials.
It is primarily intended for use by homeowners, but might also be of use to landlords or people in construction trades working on home retrofit projects.
A pattern book is a manual that illustrates general examples or ‘patterns’ for the design of homes.
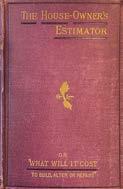
The origins of the pattern book lie in the ‘Ten Books of Architecture’ published by the ancient Roman architect Vitruvius. The rapid expansion of British cities in the 1800s led to the publication and wide-spread adoption of a series of pattern books on housing. The books were aimed at builders and landowners, providing enough guidance and detail for nonarchitects to build in an approved style.
Pattern books are still published today in the form of computer design packages, supporting both the construction industry and prospective households.
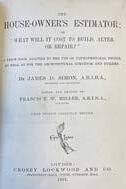
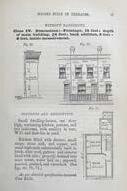
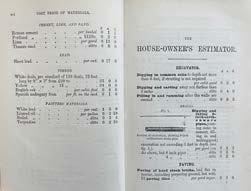
This Retrofit Pattern Book has been prepared in the spirit of its 19th century forebears, to provide general guidance to improve the energy efficiency of the flat-fronted Victorian terraced house
Unlike the original pattern books, this book is aimed at homeowners rather than house builders. It is intended to provide a guide to how this type of house has evolved, improving the homeowners understanding of how retrofit could benefit their property.
This book describes how the house was intended to operate, the nature of subsequent changes to its pattern of use, heating, lighting, etc, and how this has affected the homes current performance, comfort levels, and energy efficiency.
The Retrofit Pattern Book provides general guidance on energy use and illustrates how best to increase energy efficiency through a series of levels of intervention.
These interventions are described to help the homeowner understand how to improve comfort and reduce the risk of unintended consequences.
It also describes the additional energy savings, energy cost and carbon emission reductions which investment in improving services (heating appliances) and domestic renewable energy generation can bring.

W.,
It is not clear that an increase in global temperatures will result in an increase in a year-round warming of the UK. It is possible that our weather will become more extreme, with hotter summers but colder winters.
We are already witnessing variations in the frequency and intensity of storms in the UK and our weather which has historically been dominated by the effect of the Gulf Stream, might change more dramatically if warming of the planet affects the reliability of this ocean current.
Within these global and national uncertainties, there are yet more that are connected with the weather in different regions of the UK. Within the colder, drier, warmer, and wetter regions there are additional differences between the temperature of cities and towns and that of the surrounding countryside.
The Urban Heat Island effect (UHI) can cause cities, such as London and Manchester, to be up to 5°C warmer than neighbouring rural areas.1 This is because the sun’s rays are absorbed by hard surfaces rather than by vegetation such as trees, plants and grass. Radiation from our hard surfaces is released into the air as heat. The UHI reduces the ability for cities to cool and impacts on our own capacity to regulate body temperature.
https://www.london.gov.uk/programmes-andstrategies/environment-and-climate-change/ climate-change/climate-adaptation/heat
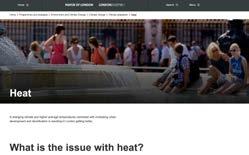
Warmer external temperatures will reduce the heat demand from homes in the winter but can increase the need for cooling (a/c units) and ventilation in the summer. Wetter weather can reduce the capacity of external walls to be internally insulated without creating conditions for the development of condensation, mould growth, or timber decay. Increased humidity in the air also increases the need for ventilation of rooms.
In the context of the above uncertainties, it is clear that we need to reduce the risk of climate change and the unpredictable ways in which it might affect our homes built fabric, comfort, and energy usage.
Carbon emissions from the UK’s existing homes contribute between 17%2 of UK carbon emissions. Over 80% of these homes will be still be in use in 2050.3 It will be very challenging for the UK to reach the legal target of Net Zero in 2050 unless we retrofit every home that does not meet current energy standards.
In addition to responding to the climate and carbon imperative, the benefits of retrofitting our homes include:
• Creating warmer, less noisy and more comfortable homes;
• Reducing fuel poverty and the cost of living;
• Creating homes that are free of mould and draughts that can cause allergies and respiratory illnesses; and
• Supporting jobs and the local economy.
1. Carbon Brief, How ‘urban heat islands’ will intensify heatwaves in UK cities. https://www.carbonbrief.org/ guest-post-how-urban-heat-islands-will-intensifyheatwaves-in-uk-cities/
2. Department for Energy Security & Net Zero, 2022 UK greenhouse gas emissions, provisional figures. https://assets.publishing.service.gov.uk/ media/6424b8b83d885d000fdade9b/2022_Provisional_ emissions_statistics_report.pdf
3. UK GBC, Climate Change Mitigation. https://ukgbc. org/our-work/climate-change-mitigation/.
It is important to understand there are a range of goals for improving the thermal performance of your house, and that each of these can have very different effects on your energy bills.
Improving the physical fabric of your home, through measures that improve the thermal efficiency (such as the insulation and airtightness of the house) will directly reduce energy use, fuel bills, and carbon emissions associated with heating the home, as less heat is lost through draughts and uninsulated surfaces.
It is possible to upgrade a typical boiler that runs on fossil fuels (oil or gas) to an air source or ground source heat pump.
A heat pump is a device capable of transferring heat from an external source, i.e. air, ground, or water, into a building heating system. A typical domestic heat pump is capable of producing three times more heating energy than the electrical energy that it consumes in doing so.
This approach can significantly reduce carbon emissions and may, due to the high efficiency of heat pumps, reduce energy use associated with heating your home. However due to the relative costs of electricity and gas, this may not reduce your bills unless you also complete retrofit measures to reduce the energy demand of your home.
Whilst typical electricity prices are notably higher than gas prices, recent innovations in the energy supply markets have resulted in Smart and Variable pricing tariffs offering significant reductions in electricity unit price during ‘off-peak’ hours.
With smart heating controls it is possible to automatically track the peak pricing hours and avoid utilising the heat pump during these periods, increasing the potential savings.
If the heat loss from the home is reduced and an ASHP is not operating during peak hours then, depending on weather conditions, it can take several hours for the internal temperature of the house to drop noticeably. Provision of a hot-water storage cylinder will allow hot water to be produced during off peak hours and stored for use throughout the day.
If retrofit measures are completed before replacing a typical boiler with a heat pump, then it is likely that a lower capacity, and cheaper, heat pump can be used, rather than simply replacing the boiler with a heat pump of comparable output.
The carbon content of the electrical supply from the National Grid is becoming progressively decarbonised as it switches to renewable sources of generation, such as wind, solar etc. This trend suggests that the electricity that powers heat pumps will become increasingly decarbonised, reducing the carbon impact of this form of heating.
Achieving Net Zero implies that the carbon emissions from the energy used to heat, light, ventilate, and provide hot water to the home, are reduced to a minimum by balancing the demand of your home with your own sources of renewable energy generation.
Reducing a home’s carbon emissions to Net Zero or below might be achievable but very difficult.
The remaining emissions can be offset through certified schemes that will plant trees, remediate soil, or invest in zero-carbon energy generation or other schemes, or through 100% renewable energy supply tariffs. However, direct investment in energy reduction strategies and renewable generation are the most effective means to reaching Net Zero.
Implicit in this is the reduction of demand; the use of highly efficient systems (heating, lighting, ventilation) to meet that demand and the reduction of the carbon in the energy supply to those systems. While energy usage and bills will be significantly reduced, the costs of the works and of accredited carbon offsetting may be significant.
The replacement of domestic fossil fuel burning boilers (i.e. oil or gas) to air-source and ground-source heat pumps is currently being promoted by Government – and by installers and suppliers of heat pumps.
From February 2024, government subsidies became available for people in England and Wales for boiler upgrades of up to:
• £7,500 towards the cost of an air source heat pump (ASHP).
• £7,500 towards the cost of a ground source heat pump (GSHP) - including water source heat pumps and those on shared ground loops.
• £5,000 towards the cost of a biomass boiler.
If you live in Northern Ireland you might be able to get a grant to replace your boiler, and it you live in Scotland you might be able to get an interest-free loan or a grant to make your home more energy efficient.
https://www.gov.uk/apply-boiler-upgradescheme/what-you-can-get)
Between (approx.) April 2023 and March 2026 the government will oblige energy companies to help low-income and vulnerable households to reduce energy demand and costs by delivering single insulation measures to homes. This will also be available to those living in homes with an Energy Performance Certificate rating of D-G, and within Council Tax bands A-D in England and A-E in Scotland and Wales.
See the websites below for details of this scheme. Further information will be made available through you energy supplier in due course.
https://www.ofgem.gov.uk/environmentaland-social-schemes/great-british-insulationscheme
https://www.gov.uk/government/consultations/ design-of-the-energy-company-obligationeco-2023-2026
There is an enormous variety of homes in the UK. Different approaches to retrofitting a home are needed depending on the size, type, and age of the building’s fabric.
This edition of the
focuses on the Victorian Terraced
addition to this, key types include:
There are also reductions in VAT when certain energy-saving products are installed in your home. These include draught stripping, insulation, solar panels, batteries and heat pumps, and the cost of the building work required to install these. See VAT Notice 708/6 or the website below for more information.
https://www.gov.uk/tax-on-shopping/energysaving-products
The ‘Victorian’ terraced house is one of the UK’s most common housing types, continuing to be constructed up to changes in housing legislation in 1919.
The terraced homes built between 18501918 constitute over 10% of the current UK housing stock.1
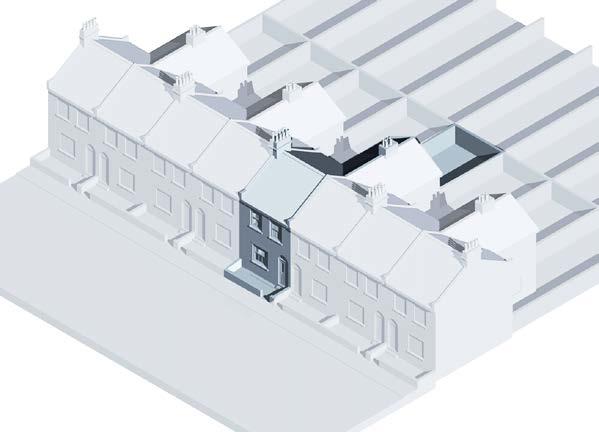
1. English Housing Survey. 2001. https://webarchive. nationalarchives.gov.uk/ukgwa/20120919165908/http:// www.communities.gov.uk/archived/general-content/ housing/224506/englishhouse/
The historic evolution of this type has been described in great detail in books such as ‘The English Terraced House’1. The character and pre-occupations of the lives within some of this new form of housing are captured in the new forms of household manual contemporary to their construction in books such as ‘Mrs Beeton’s Book of Household Management’2 and in the comic novel ‘The Diary of a Nobody’3 .
The Victorian ‘two-up-two-down’ terraced house with a garden has come to represent, in the UK, the typical family home. This type of house has, over time, informed different space standards and sizes used in the design of new homes.
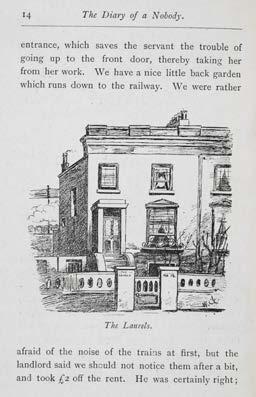
Although there is enormous consistency to the construction of ‘Victorian’ terraced houses, and the issues that arise with these, there is a wide variety of both size and appearance of this type across the UK.
Pattern books and street layout plans were typically established on ‘12-foot’, ‘15-foot’, or ‘18-foot’ plot widths. The width and storey heights depending on affordability and local demand which ranged from housing for the emerging middle and professional classes (with pretensions but without servants) and mass-construction of dwellings for workers in close proximity to their employment in factories, on railways, etc (as illustrated by the Gustave Dore engraving below)
The relationship between terraces and streets also varied, with some built directly against pavements while others being set back behind front gardens of varying depths.
House builders did sometimes use local materials (stone and slate) for walls and roofs in building these houses but more often used the most affordable, mass-produced brick, with or without render and clay tile overcladding.
Victorian homes were almost certainly not heated to the temperatures (around 21°C) that would meet contemporary expectations of comfort or habitability.
The main rooms of this house type would originally have been heated to provide a background level of comfort and, anecdotally, a temperature that could reduce the humidity of the air to stave off the chance of developing common diseases of the time, including tuberculosis.
There would be a reduced chance of condensation developing on surfaces heated radiantly to c.13°C and it may be that these temperatures had empirically, rather than scientifically, become ‘normal’. This background heating being made comfortable by the use of many layers of clothing, and thick, heavy blankets for bedding.
Bathrooms and other amenities were not, typically, provided within the body of the main house and, if at all, were usually provided at the far, garden end of the rear extension.
The following link to an Historic England blog provides more insight into the development of this housing type:
https://heritagecalling.com/2019/11/15/a-briefintroduction-to-terraced-housing/
1. Stefan Muthesius. Yale University Press. 1981. ISBN: 0-300-03176-9 (paper).
2. Mrs Beeton’s Book of Household Management. S.O. Beeton 1861. Now available from Empire Books 2011. ISBN: 1619491400.
3. George and Weedon Grossmith. This originated as an intermittent serial in Punch magazine in 1888–89 and appeared in book form, with extended text and added illustrations, in 1892. Now available from Penguin Vintage Classics. 2010. ISBN: 9780099540885. Image above - The Diary of a Nobody, George and Weedon Grossmith. Image source: British Library.
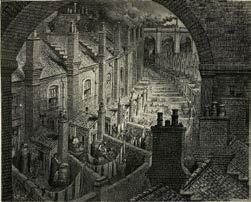
As the basis for this Retrofit Pattern Book we have adopted a ‘15-foot’, two-storey, midterrace home, set back from the street with a shallow front garden and a rear extension and garden.
Example flat-fronted ‘Victorian’ terraced houses from across the UK - illustrating the nationwide distribution of this type of housing
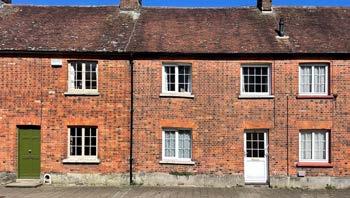
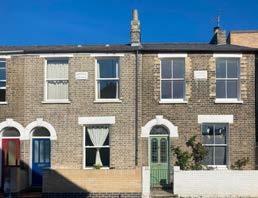
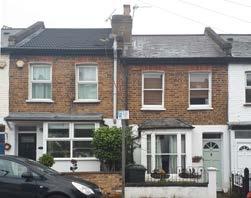
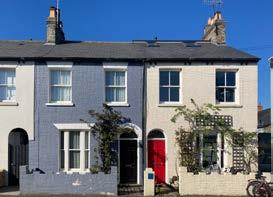
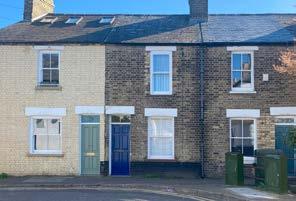
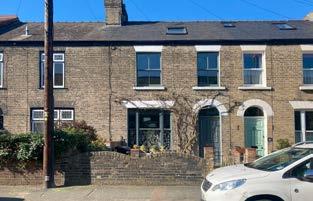
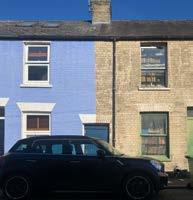
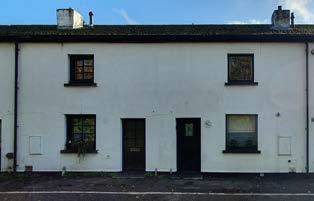
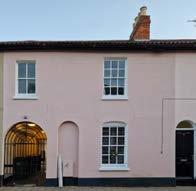
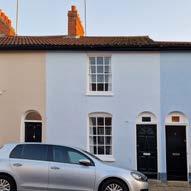
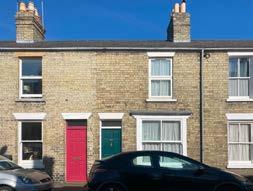
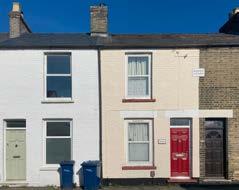
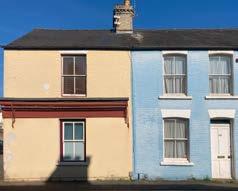
19th Century
The house could be described as operating as an integrated ‘system’ with the building fabric (walls, roofs, floors, etc), the heating, lighting, ventilation, and the occupants all working together to produce a habitable environment.
The design of the house had evolved through trial and error, responding to the demands for home ownership and providing comfort, amenity, privacy, and propriety in line with emerging social mores, habits, and expectations.

1 Fireplaces heated the chimney stacks which slowly radiated heat into the main ground floor rooms and the principle bedrooms above.
2 Laundry mainly dried on outside line and by the outdoor - rather than the indoorenvironment.

3 Non-fitted carpets and rugs left floorboards exposed at room perimeters - allowing ventilation from below.
4 Heavy curtains provided insulation against radiant heat loss from windows and some air-tightness to the draughts through and around the frames.
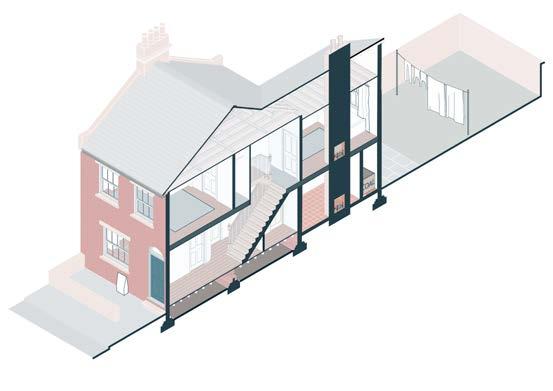
How spaces were typically heated and ventilated
Heat was provided by open fires. The open fires heated the key rooms, directly heating surfaces and people at the level of the fire.
The fresh air required by the fires was provided by ventilation between the floor boards in the rooms, fed from air bricks in external walls, via the voids running beneath the ground floor.
Room temperatures were typically kept between 13° and 16oC (depending on the external weather conditions) by constant maintenance and fuelling of the fires.
1 Updraughts in the chimneys and opening windows provided fresh air and controlled smoke and dust from fires.
2 The height of rooms, and lack of air tightness, in Victorian terraced houses allowed for the ventilation of the hot and potentially humid air upwards and away from the level of the inhabitants below.
3 Radiant heat warmed surfaces, rather than just the air through convection.
Mid to late 20th Century
The transition from open fires to central heating began at the end of the 1940s.
Where open fires were perhaps only in the principle rooms, there was a new potential of evenly-provided, highly-controllable, heat in every room of the house.
The hot water provided to radiators was heated by central gas or oil boilers or by solid fuel (coke or coal) fires with back-boilers.
1 The installation of hot water cylinders and the ability to store hot water lead to the provision of plumbed in hot baths.
2 Convection radiators and heating rooms largely by heating air.
3 Fossil fuelled boilers supplying hot water to both taps and to the central heating system.
How spaces were typically heated and ventilated
A radiator, generally placed on an external wall beneath a window, heats the cold air above and with the help of draughts from the window a convection current is created that transfers the heat around the room.
Whilst internal temperatures were not necessarily improved significantly by the transition to radiators, the ability to continuously heat the home without the need to maintain a fire led to warmer and more comfortable, and perhaps more healthy homes.
Humidity and damp was kept under a degree of control as some level of ventilation was obtained through floor voids and around illfitting and draughty, windows
Heating the taller rooms in Victorian houses by air has two consequences:
1 The heated air rises to the top of the rooms; a stratification which keeps the floor level and occupants colder.
2 The uncontrolled ventilation of cold air through windows and floor voids counters the heating of the air in the room. Warm air is rapidly replaced by cooler air from outside which can become a source of uncomfortable draughts.
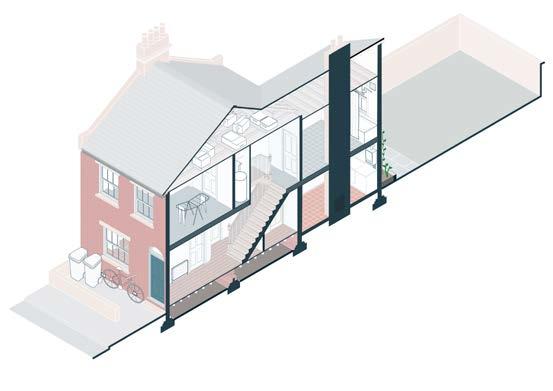

21st Century
As we entered the 21st century our expectations of comfort increased and the Victorian terraced house was further adapted in an attempt to meet them.
However, with heating systems designed to meet higher expectations of comfort, the typical response to draughts was to paint up windows, block air bricks and lay fitted carpets. Whilst this had the effect of improving comfort it also drastically reduced the ability for the home to regulate humidity and damp. Infrequent or poor maintenance to this ageing house type has also seen its fabric deteriorate, risking the home’s long-term stability.
1
The issues of trapped moisture and damp were further exacerbated by the introduction of showers and additional bathrooms, and more frequent drying of clothes inside on racks or in tumble driers. These modern comforts all contribute to increased internal humidity levels.
Climate change has increased the intensity and regularity of severe weather events affecting the physical fabric of the house. Severe storms and rainfall can overwhelm rainwater systems and strong winds can damage roofs and cause chilling draughts.
Lack of maintenance of ageing materials, windows, etc as well as of newer systems (boilers, extract fans, etc) include:
1 Damaged roof tiles and flashing.
2 100+ year old windows becoming draughty through age due to timber shrinkage and infrequent maintenance.
3 Clothes more frequently dried inside.
4 Damaged or eroded pointing - or resilient lime mortar replaced with hard cement mortar pointing.
5 Ventilating air bricks blocked or obstructed by raised ground or planting bed levels.
6 Damp floor joists.
7 Showers and extractor fans.
8 Raised external ground levels.
9 Obstructions to chimneys and flues, like bird nests.
10 Overspill from blocked or leaking gutters and drainpipes causing long-term damp.
11 Waterproof paint trapping moisture inside external walls.
12 Changes to doors and windows.


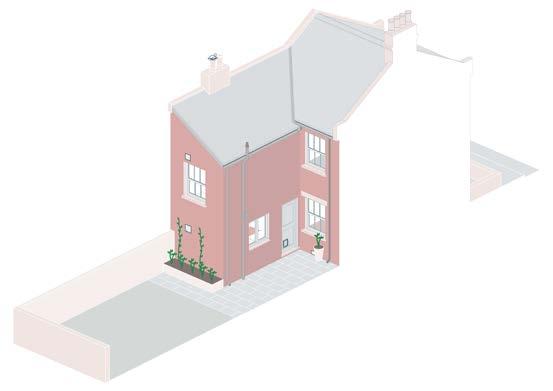
9
The consequences of changing heating systems, increased moisture making activities (showers, more frequent laundry drying etc.) Infrequent maintenance and sealing up ways that air can get into and out of the building have been significant for both building fabric and inhabitants.
An increase in timber rot and decay (in floor and roof joists, wall plates, etc.) arises from defects in the construction or lack of maintenance of the house. Leaking gutters, split drainpipes, rising moisture from raised external ground levels or storm events, etc. allow the fabric of the house to become damp.
Reduced levels of ventilation throughout the home, combined with more widespread heat provides the warm and humid/moist conditions in which dry and wet-rot fungi can propagate.
These conditions are also beneficial to the growth of mite and bug populations – leading to a rise in the diagnosis of respiratory complaints such as asthma over the last 50 years of the 21st century that can be seen to coincide with the mass installation of central heating.
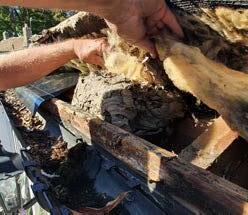
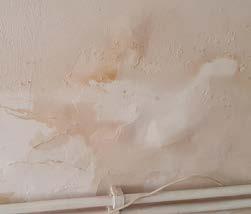
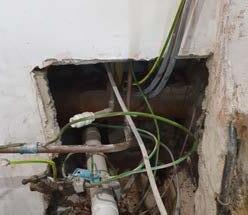
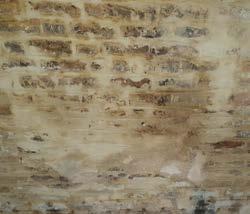
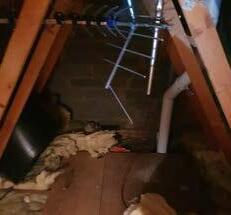
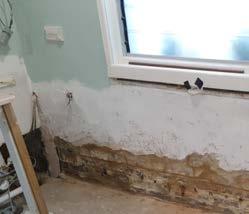
Over the last 70 years there have been significant changes in domestic expectations of comfort. Alterations to heating and poor maintenance mean many homes no longer operate as the system they were designed to – causing harm to the building and its inhabitants.
Retrofit offers the opportunity to rebalance the operation of these homes, supporting improved domestic comfort and the building’s long-term stability. Understanding how the home operates as a balanced system is key to ensuring there are no further unintended consequences.
If you only make a few upgrades to your house, you should consider the benefits of:
The retrofit of any house will typically involve three kinds of change:
Improvement of the thermal performance of the building fabric to reduce the amount of heat and energy required to maintain the same levels of internal temperature and comfort. This will be in the form of insulation (of floors, walls, windows, doors, and roof) or improved air-tightness.
Improving the efficiency of the services – the way that the house is heated, ventilated, and lit, to reduce the amount of energy used by fittings and appliances. This will be in the form of LED lamps and improving heat source efficiency - replacing gas-fired boilers with air source heat pumps, recovering heat from ventilation fans, etc.
Adding renewable supplies of energy to generate clean, fossil-fuel-free energy that can directly power the home, reducing the amount of energy which needs to bought from the ‘grid’. This includes using heat gained from solar thermal panels, and electricity from photovoltaic panels etc.
These are considered in this order in the following measures and levels of retrofit.
A note on Comfort Taking:
It is possible that installing the first components of retrofit do not achieve savings in energy use or costs but do deliver increases in internal temperature and comfort (health etc) within the same levels of energy use and cost.
The phenomenon of Comfort Taking is well-recognised and discussed in this Summary of Analysis of the National Energy Efficiency Data-Framework (NEED): 2021
https://assets.publishing.service.gov.uk/ media/610aa4bae90e0706d8a27712/needreport-2021.pdf
Retrofitting our homes offers the opportunity to reinstate a holistic approach to the health of occupants and the building fabric, levels of comfort and energy efficiency.
Poorly designed and/or installed insulation or air-tightness measures can be ineffective and could cause damage the health of the building and its occupants. When planning any works:
1 It is important that damp problems caused by lack of maintenance or inadequate ventilation are sorted out before new measures are undertaken. Damp brickwork and plaster are much worse at insulating than dry brickwork or plaster. Damp timbers may be susceptible to mould and decay.
2 It is crucial to maintain good ventilation throughout the year to ensure occupant health and maintain the building fabric. Over insulating your home without ensuring adequate ventilation through windows, trickle vents or ventilation systems can result in high humidity, condensation and, potentially, damp and mould forming within the building fabric.
3 Try to use materials that are ‘breathable’ and retain the characteristics of the original construction. Natural materials such as wood-fibre involve less carbon in their manufacture and give off fewer Volatile Organic Compounds (VOCs) within the house.
4 Heritage features, like cornices, architraves, window surrounds and staircase details, are important historically and add significantly to the character and ongoing value of the home. If practically possible, retrofit measures should be planned so that these are retained or reinstated.
5 Materials which are known to pose a risk to health are present in many older buildings including lead paint and asbestos. Asbestos was frequently used in the 20th century as an insulating material and within decorative plaster finishes. There are significant health risks associated with disturbing or handling asbestos so, before embarking on DIY works, it is advisable to get technical advice from a surveyor on any asbestos risks that may exist in your home.
Heat goes upwards
Hot air rises through convection and that is the basis of this myth. Heat is a form of energy and travels in every direction from warmer to colder bodies by radiation or conduction. Uninsulated, solid floors feel cold as heat is being radiated or conducted from feet into the cold floor - that is also why it feels cold to stand close to a single glazed window in the winter. Just as we feel this heat loss, our houses loose their heat through radiation not just upwards but in all directions through walls, floors and windows etc.
You’re not allowed to do works to listed buildings or those in conservation areas
You can’t insulate the inside of a solid brick wall
You can undertake almost any retrofit measure to a listed building or one in a conservation area. You just need more detailed consents and will need to take more consideration of the aspects of the house that contribute to its listing or the character of the conservation area. Conservation Officers can often have a more educated and holistic view of sustainability, but will be keen to see that proposals are sensitive to the heritage character of the property.
There are many accepted wisdoms about this but, as long as you (and your adviser) are careful to use vapour permeable insulation and not to over-insulate (and risk creating conditions for interstitial condensation and mould growth) it has been shown that it is possible to internally insulate the solid walls of even Grade 1 listed buildings.
An air source heat pump will save you money without having to take any measures to reduce your heating demand
If you make your home air-tight it means that you can’t (ever) open the windows
An Air Source Heat Pump (ASHP) will – because of its efficiency – reduce the amount of energy needed to heat your home and, as the electricity grid is decarbonised, will dramatically reduce the associated carbon emissions. An ASHP with a performance coefficient (COP) of 3 will reduce the energy needed to heat your home by 66% to 33%. However, as electricity is currently 3x more expensive than gas, this reduced amount of energy might cost no less.
Making a house air-tight aims to reduce the amount of heat that is lost by draughts (uncontrolled ventilation), NOT the proportion of heat that is lost through the controlled ventilation that is needed to maintain your health – through controlling the humidity and VOCs levels in your home. Unless you have a mechanical ventilation system with heat recovery you will still need to open windows (or keep any trickle-vents open) in order to maintain the health of your house and family.
The ‘baseline’ Victorian terraced house loses heat across multiple building elements – in particular through large uninsulated surfaces i.e. mainly the roof and walls, and through draughts (uncontrolled ventilation). The likely % of peak heat loss is illustrated by building element (shown opposite).
The baseline peak heat loss shown in this pattern book is based on a house with a target temperature of 21ºC for occupied spaces, and 18ºC in hallways, stairs, and landings. To calculate the ‘peak’ heat loss an external temperature of -3ºc has been used.
Climate also impacts building heat loss. The default home illustrated is based in Norwich.
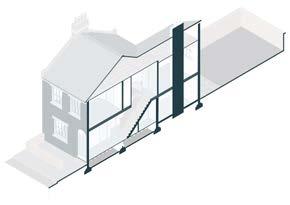





As all homeowners will have different financial situations, DIY capabilities, and lifestyle priorities, this Retrofit Pattern Book sets out three ‘levels’ of fabric improvements. Each of these levels suggest different degrees of:
• Time
• Delivery (who is doing the works)
• Disruption
• Installation Cost
N.B. Due to the high degree of variation in costs related to region, season, and individual installers, costs are suggested by orders of magnitude only.
‘Baseline’ describes a house that is completely uninsulated – as would have been the case when it was built.
This condition is used to understand where retrofit works to your existing house might be starting from, and to calculate approximations on the potential energy, costs, and carbon you might save.
We have used these assumptions to calculate the figures included in this Retrofit Pattern Book. These assumptions are listed in the Fabric Measures section.
Energy Performance Certificates (EPCs) are currently used by government, landlords, and during house sales as a way of assessing the environmental performance of houses. They form the basis for implementing the Energy Act legislation which determines whether, or not, a premise can be leased or rented. EPC ratings range from A (very efficient) to G (inefficient).
The methodology for determining EPCs is based on Standard Assessment Procedure (SAP) calculations. These are abstract, generalised measures of cost (rather than energy) efficiency of heating, and not truly representative of how a building performs.
It is possible, for example, for a deeplysustainable Passivhaus standard dwelling, despite extraordinarily low energy consumptions, to achieve an EPC of only B through SAP analysis.
We appreciate that every house is different and that some improvement may well have been made to the insulation and comfort of your home.
‘Baseline+’ is included to recognise that some homes may have some energyefficiency measure installed already and identifies the effects of the improvements that may have been made by the installation of some loft insulation, wall-to-wall carpets, heavy curtains etc.
In the later chapter exploring services and renewable energy improvements, it has been assumed that the home is likely being heated through a gas-fired combi boiler arrangement, providing hot water for heating and domestic uses (taps).
The improvement measures and energy savings presented here are based on detailed modelling of the building materials, construction and patterns of occupancy behaviour. They more accurately represent the actual performance of your home, improvement measures, and savings of energy, cost, and carbon.
This version of the Retrofit Pattern Book is unable to relate the Levels and Measures it proposes to the output of SAP calculations or to EPC ratings.
The following pages provide a summary of the impact of fabric retrofit measures.
100%
Percentage representative of the Baseline total of annual bills*
100%
Percentage representative of the Baseline total of annual energy consumption
100%
Percentage representative of the Baseline total of annual carbon emissions
*figures based on mixed gas and electricity energy usage
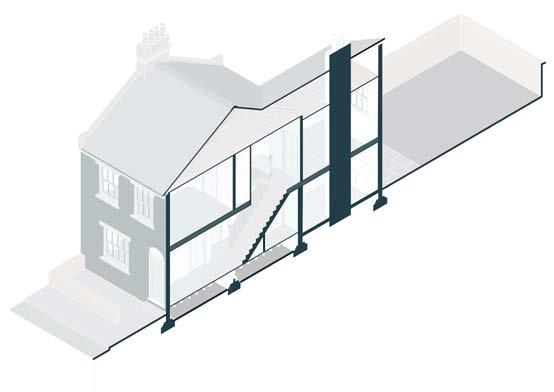


The Baseline house is completely uninsulated –as would have been the case when it was built.
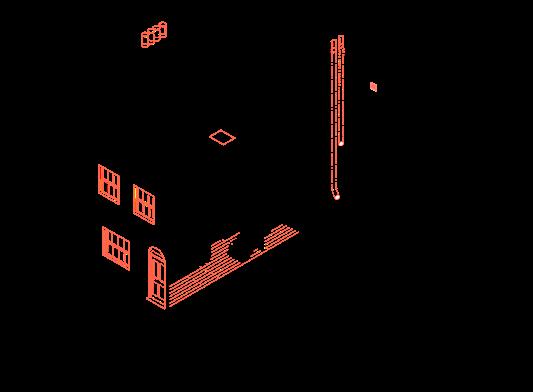

Percentage of annual bills compared to Baseline*
83%
Percentage of total annual energy consumption compared to Baseline
82% Percentage of annual carbon emissions compared to Baseline *figures based on mixed gas and electricity energy usage
to combine with services measures - Refer to later chapter

The Baseline+ house represents a common situation where homeowners have made minor DIY alterations, including:
Percentage of annual bills compared to Baseline* 80%
Percentage of total annual energy consumption compared to Baseline 79% Percentage of annual carbon emissions compared to Baseline

Percentage of annual bills compared to Baseline*
Percentage of total energy consumption compared to Baseline


Percentage of annual bills compared to Baseline*
50%
Percentage of total energy consumption compared to Baseline
48% Percentage of annual carbon emissions compared to Baseline

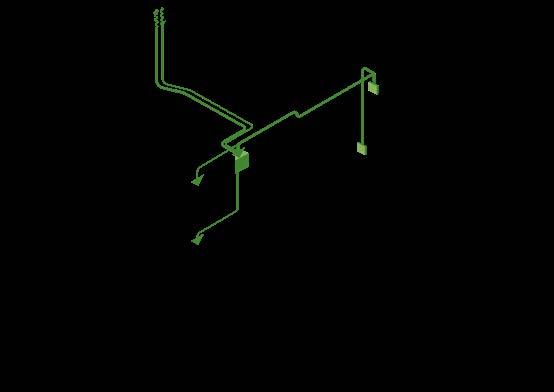
This section outlines detailed measures to improve the physical ‘fabric’ of your house, including guidance for retrofitting.
The table on the following pages outlines our baseline assumptions about the physical fabric of the typical Victorian terraced house. Using these assumptions we have calculated the potential figures provided throughout this document. The various fabric measures are organised by building element and the different levels of retrofit.
The figures given on the following table are the estimated percentage reduction which may be achievable in your homes peak heat loss. It is the peak heat loss i.e. the amount of heating energy it takes to maintain your home at a comfortable temperature, that are used when determining the capacity of your heating system, be it a gas boiler or heat pump.
from Baseline
Building Element Baseline Baseline+ Level 1 Level 2 Level 3
Roof Slate roof • 25mm slates
• 40mm timber battens
• 100mm timber rafters
• No insulation
100mm ceiling joists
35mm timber lathes and lime plaster
Simple boarded access hatch
How to use this table?
‘As baseline’ used when no measures for that level are advised.
‘-’ used when no additional measures from the previous level are advised.
Building element e.g. roof, floors, walls etc.
How to read this table
about existing fabric of your house
Note -
Whilst a reduction in peak heat loss will broadly translate into a similar reduction in annual heating energy and therefore your bills, the two concepts – peak heat loss and annual heating energy are separate and distinct. The amount of heating energy your home will use in a year will depend not only on the peak heat loss but the outside temperature and how you use your home, what temperature you maintain it at, etc.
Table continued overleaf...
Building Element
Walls Brick external wall
• 215mm solid brickwork with lime mortar
• 25mm internal lime plaster
Brick external wall / no heritage value
• 215mm solid brickwork with lime mortar
As baseline As baseline As baseline Internally insulate with 60mm wood fibre and fermacell or lime plaster
• 25mm internal lime plaster As baseline As baseline As baseline Externally
Windows Sliding sash windows
• 4mm glass in softwood sashes
• Softwood frame and cill
Insulate with 80mm insulation with render, brick, or board finish - - - -23%
Existing heavy curtains installed
Install draught and weather strips to existing sashes and frames
Re-glaze existing sashes with slimline double or vacuum glazing and install draught and weather beads
Replace existing window frames and sashes with thermally-broken frames and sashes with double or vacuum glazing
Hinged casement windows
• 4mm glass in softwood sashes
• Softwood frame and cill
Existing heavy curtains installed
Install draught and weather strips to existing casements and frames
Re-glaze existing casements with slimline double or vacuum glazing and install draught and weather beads
Replace existing window frames and casements with thermallybroken frames and casements with double or vacuum glazing
Building
Doors Softwood front door
• Panelled softwood door
• Softwood frame
• Stone cill As baseline Buy or make draught excluders
Install draught and weather strips to existing doors, frames.
Install insulated inner flap to letter box and escutcheon to keyhole
Replace existing door and frame with insulated door and frame with double or vacuum glazing
Table continued opposite...
Part-glazed softwood back door
• 4mm glass in panelled softwood door
• Softwood frame
• Stone cill As baseline Buy or make draught excluders Install draught and weather
Insulate pipework and tanks
Protect recessed downlights
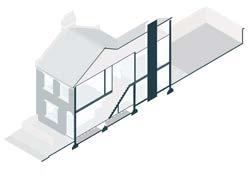
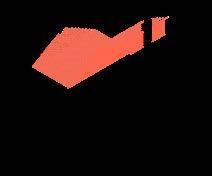
Insulating your roof is one of the most effective ways to reduce heat loss at home. Here are some general tips:
Where to insulate?
Ideally, roof insulation would be installed between the sloping rafters. As this is awkward to do in practice and requires provision of ventilation above the insulation. Insulation is rarely installed here unless as part of a complete re-roofing project. Roof insulation is most commonly and easily installed between and above the ceiling joists.
Install Roof insulation in layers.
The first layer should lie between the ceiling joists and be of the same depth, with subsequent layers at right angles, to limit formation of gaps.
It is important that the insulation does not block ventilation of the roof space
Normally the vapour generated in the rooms below passes into the roof space through the ceilings where it can condense on the underside of the roof structure. This moisture is usually carried away to the outside by air movement within the roof space, so if this ventilation is blocked there is a risk that the timber structure will become damp and lead to the formation of mould and wet/dry rot. Insulation should be installed to maintain ventilation gaps at the eaves.
Where pipework from below passes through the layer of insulation and where there are cold-water storage tanks within the roof space, installing insulation above the ceiling will mean that these will be in a colder space than before and might be at risk of freezing.
Pipes and tanks in the roof space – above the insulation layer – should be lagged with pre-formed insulation and insulated jackets.
Insulation sags and compresses with time – so if a roof had 200mm insulation installed a few years ago – this might now only be between 100-150mm thick with a corresponding reduction in performance.
Insulate loft access hatch
Badly-fitted or uninsulated loft access hatches can be a significant route for the leakage of warm air from the house and for cold downdraughts.
Ensure that the loft hatch fits tightly and add draught strips to the hatch and frame. Placing insulation within a bag that is taped or glued to the top of the hatch can ensure that this stays in place when the hatch is opened. Alternatively, fit a highperformance insulated and air-tight loft hatch.
Create a storage platform
If the roof space is used for storage, it may be necessary to move this onto a platform that sits above the insulation. ‘Loft packs’ – essentially chip board flooring on stilts or cross-bearers – are available from most DIY stores and can be used to create a storage area whilst not compressing the insulation beneath it.
Always leave a ventilation gap (50mm) between the chip board surface of a storage platform and the top of the insulation, to allow the ventilation of any moisture that forms.
Modern downlights that are set into the ceiling below will intrude into the zone of insulation bringing potentially hot lamps into close contact with insulating materials. To ensure that these do not overheat and risk damaging the insulation (fire) install fire-hoods over all downlights.
Carefully consider risks to health & safety
The ceilings of Victorian terraced houses were often made of lime plaster and split, or sawn, lathes – small strips of timber spanning between ceiling joists and between which the plaster was pressed, projecting to form a key.
Neither this lathe and plaster, or the modern plasterboard that may have replaced it, are capable of supporting human weight so –to avoid injury from falling and damage to ceilings and the rooms below – it is very important not to stand on this. Always tread carefully across the tops of the ceiling joists or onto a piece of ply or chipboard that can be moved to span a number of joists and allow safe movement over a wider area.
Be wary of insect or vermin nests & infestations – have these professionally removed.
Infestation by vermin, insects, birds (particularly pigeons) and their faeces can be a health risk (wasp stings etc). They can reduce the effectiveness of insulation (by moving it around to make nests) and be a source of moisture and dangerous pollution. It is best to have any infestations professionally removed.
Ensure that you are wearing appropriate protection, including gloves and a mask if working near an infestation.
It is often only possible to increase the insulation of flat roofs from above – by removing and replacing the waterproof layer (and often the timber board beneath) over insulation installed between the roof joists –or from below – by removing and replacing the plaster ceiling below insulation installed between the roof joists. In each case, a ventilated gap of 20mm should be maintained between the insulation and the timber boarding that supports the waterproofing, with ventilation openings and grills at opposite sides of the roof to allow air flow.
Some modern roofing materials include insulation within a make up that includes vapour barriers (stopping moisture entering the roof build-up from below) and waterproofing. If one of these is used, there is no need to install ventilation.
It is often only possible to insulate the roof over the sloping ceiling of an attic room by removing and replacing the plaster ceiling below insulation installed between the roof joists. If there is enough head room in the attic room, it is good to space the new plaster ceiling on battens 25mm below the undersides of the sloping rafters to allow insulation to be installed in this gap.
A ventilated gap of 50mm should be maintained between the insulation and the timber battens or boarding that supports the tile or slate roof.

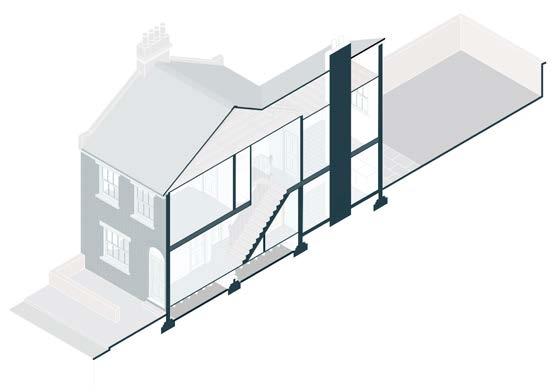


N.B. As these works are relatively straightforward, and can have a significant impact on heat loss and energy use, it has been suggested that the maximum level of improvement can be reached at Level 2 (in terms of timescale, cost, and disruption)
22% energy saving from baseline
3
1
2


Victorian terraced houses traditionally have suspended timber floors to ground floor rooms in the main house. Timber joists span between the front and back walls of the house with intermediate supports in the central roomdividing wall and, sometimes, brick pillars at mid-points.
The floor boards sit above the joists, spanning side to side. They were usually exposed, painted, or partially covered with a central carpet / rug.
The ground surface below this floor is often simply the original site soil covering although sometimes a thin concrete slab or screed was installed over this.
The void between this floor is ventilated by airbricks built into the front and back walls. Air movement through this floor traditionally provided some of the combustion air for the fireplaces and kept the timber structure dry. With the change to convection heating, this air movement is now experienced as colddraughts and adds discomfort to the cost of heat loss.
By comparison, the floors in the rear extensions, where the wet kitchen, scullery and laundry activities of were carried out, were frequently solid with a concrete slab or screed laid directly onto the site ground level. Sometimes these floors were quarry tiled. These floors were never insulated and now feel cold underfoot.
The approach for the two types of floors are separated because they require different measures and considerations:
There are a range of materials and ways of increasing the thermal performance of suspended timber-boarded floors and of reducing the draughts that can come up through these floors.
Improving the thermal performance of solid floors has a much greater impact on comfort than on energy usage but can often be worth doing for that reason alone.
In order to avoid the build up of moisture (from the ground below – or from the floor above) and the risk of mould growth or decay, it is important that the space beneath the floor is as unobstructed and well-ventilated as possible:
• Ensure that air-bricks in the outside walls are clear and above the surrounding ground level.
• Ensure that any insulation installed does not block the ventilation of the void beneath the floor.
Solid ground floors are frequently at or below external ground level and can be susceptible to damp movement from the adjacent external planting or paved areas.
Any dampness will exacerbate the sensation of cold so, if possible, external ground levels should be reduced below the floor level.

Timber shrinks over time (mainly across the grain) and so an original 150-year old floor probably has significant gaps in the joints between boards. These gaps can be the source of drafts, so laying carpets over the boards to cover the gaps can improve thermal comfort.
Lay carpet and underlay
Maintain ventilation gap
Note
Carpets and sheet flooring can be laid directly onto existing boarding although unevenness in the boards, or gaps between them, may well show up in the future as dark marks in the carpet. Ideally carpet would be laid on an underlay and / or 3mm hardboard sheeting tacked to the floor boards.
Carpet should be laid tight to the skirting boards but, if the existing floor boards have not been overlaid or made air-tight, there may be a draught through the skirting junction which forms a line of dirt at the junction of carpet and skirting.
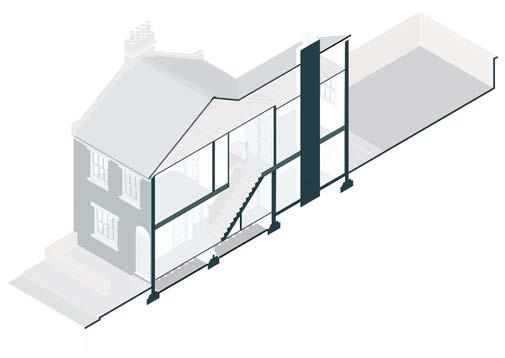

1 Lift and relay (or lay new) boards (to close up gaps)
2 Maintain ventilation gap
Note
Existing boards can be filled with a proprietary filler paste, or by installing a long tapered fillet of timber which is glued and fixed into these gaps and then cut down and sanded flush with the boards.
Alternatively, if the boards are lifted and their edges cleaned, they can be cramped up and re-laid with much tighter joints. This usually results in the formation of a single, larger, gap between the last board and the wall, which can be filled with a new board or a reclaimed Victorian board.
If boards are lifted then it may be worth considering the additional effort and cost of installing insulation below before these are relaid. As Level 3.
Broken or defective boards can be replaced with either new boards or reclaimed Victorian boards from an architectural salvage yard.
N.B. While reclaimed boards are unlikely to move or shrink, a new softwood board will shrink and may need filling, filleting, or relaying after a period of years.

There are proprietary ways of insulating the underside of suspended floorings including by a remote controlled ‘robot’ that is installed in the sub-floor void (by forming a small opening in a couple of floor boards) and which sprays foam insulation up against the boards to the desired depth.
More normally, mineral fibre quilt is laid in nylon mesh ‘hammocks’ formed between, and fixed to, the floor joists. This involves lifting and relaying all of the floor boards (and, ideally, also fixing an insulation board below the joists - to protect these from moisture in an unventilated sub-floor cavity, although this can be awkward to install).
As part of an insulated floor build up it would be possible to install underfloor heating beneath the floor boards.
This would consist of water-filled pipework in profiled metal carrier plates, installed above the insulation and between the floor joists before the floor is relaid. The pipework carries low-temperature water providing highly efficient, comfortable and, critically, radiant heating to the room. This would be fed from a manifold (typically in a cupboard under the stairs) which takes water, at a max c.30°C temperature, from the heating system.
1 Insulate beneath boards
• Insulation in mesh hammocks between joists OR
• Spray insulation to underside of boards 2 3 Install underfloor heating Maintain ventilation route
Note
Underfloor heating
To avoid leaks it is important that this pipework is jointless and laid in single runs from and to the manifold and that enormous care is taken not to puncture this pipework when relaying the floor.
N.B. There are concerns that timber flooring can move and shrink if laid over underfloor heating. This is very unlikely to happen with a well designed system and properly seasoned or 150-year old floor boards.
The space beneath suspended floors can contain electrical, data and telephone cables and sometimes old iron (or modern copper) gas pipes.
These should be carefully identified and redundant cables and pipework professionally removed. Pipes and cables that are live should, if possible, be fixed to floor joists to make sure that they are not moved, stretched,
or damaged during the insulation works. Water or central heating pipework should be kept on the warm side of the insulation or provided with an insulating lagging. If a QBot system is used, pipework can be given a 1015mm coat of spray insulation.
Before installing insulation, it would be wise to inspect the condition of the floor boards and the timber plates on which these are supported. These plates are either embedded within the external wall or span between small brickwork support pillars under the room.
Indications of damp or decay should be addressed before the floor is insulated or covered up. Consult a professional adviser about the causes of the moisture in the wall or sub-floor. If these are addressed and the sub-floor properly ventilated then any mould growth will probably diminish or disappear without the need for toxic anti-fungal treatments.


Although not delivering a significant energy saving, simply installing an insulated floor covering over the existing slab can increase the comfort levels in the space. Feet radiate less heat to an (even quite thin) insulated surface.
<1%
Solid floor energy saving from baseline
1 Install carpet or insulated (cork or foam) vinyl sheet flooring
Note
If there are wet uses (kitchen, utility, bathroom, etc.) the new covering would ideally be a non-slip cork or vinyl waterproof covering.
For other rooms, an insulated carpet or one with a thick underlay, would be ideal.
The finished floor will be higher than the existing floor, so there will likely be knock on impacts in terms of steps at doors and removing and removing and replacing the skirting boards. Any fixed furniture (like kitchen units) will need to be removed and replaced


1 2
1 Install thin layer of insulation above the existing slab / screed (waterproof painted)
2 Install new flooring – laminated board or thin tile floor finish
Solid floors
A more extensive improvement can be made – at the expense of reducing the floor to ceiling height in these spaces – by installing a layer of insulation and new flooring over the existing floor.
Note
The existing floor would be cleaned and a painted waterproof or membrane applied under a floor-loaded insulation layer and a laminated floor or tiled finish.
It would be possible to incorporate efficient (and, critically, radiant) underfloor heating system within this build up.
The finished floor will be higher than the existing floor, so there will likely be knock on impacts in terms of steps at doors and removing and removing and replacing the skirting boards. Any fixed furniture (like kitchen units) will need to be removed and replaced


Solid floors
The greatest thermal efficiency can be achieved, without reduction in headroom, by removing the historic floor construction and installing a new, fully insulated floor with a new slab – set at a lower level - with insulation and underfloor heating beneath a screed.


Background
Victorian terraced houses have solid brick walls with lime / sand mortar pointing. The walls are usually finished internally with a lime or cement / lime render and a set coat of lime or gypsum plaster.
This form of construction is vapour permeable. It admits the passage of water vapour from outside, through the evaporation of moisture within wet brickwork by the heat of sunlight or the warmer temperatures inside the wall, and water vapour produced inside, from baths, showers, washing machines, etc.
This is normal and healthy for both walls and humans and was part of the whole house ‘system’ embodied in the Victorian terraced house.
Over the years, two things tend to have happened to these wall:
• The pointing fails – leading to water passing through the walls and damp forming internally – and has been replaced, usually, with cement / sand mortar which is much less vapour permeable.
• The internal plaster fails and is replaced with cement/sand or gypsum plaster –which have reduced vapour permeability.
If a wall is made impermeable to vapour, then the vapour from the outside can condense inside the wall – perhaps creating the conditions in which mould can develop endangering timber elements within the wall (floor joists, soft wood grounds to which skirtings, etc are fixed).
Similarly vapour then held within the building either creates a humid and steamy environment or condenses on colder surfaces perhaps leading to the conditions under which mites and bugs can proliferate along with the formation of mildew and other moulds – all of which are unhealthy for occupants.
N.B. In conjunction with the increase in installation of central heating, the occurrence of internal condensation, mildew and other moulds, lead, in 1962, to the first Building Regulations clauses to address insulation and ventilation and the requirement for mechanical ventilation of bathrooms and kitchens.
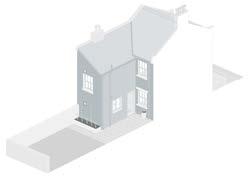

In order to maintain the vapour permeability of solid brick walls whilst improving the thermal performance, it is important to adopt one of two approaches:
1. External insulation and cladding
This forms a waterproof coat outside the existing solid wall. The cladding protects the wall from external moisture whilst allowing vapour to pass through the wall from the inside.
There are a number of proprietary systems available for the external insulation of solid wall houses. These comprise a mineral wool or phenolic foam insulation (typically 3” (80mm) deep) and either a thin coat render or timber-board cladding. These claddings are typically ¼” (6mm) thick for render or 1.5” (38mm) thick for timber boarding.
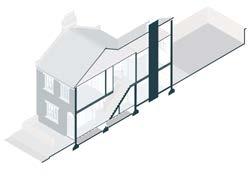


2. Internal insulation
Vapour permeable internal insulation is required to allow water vapour to continue to pass through the wall from inside to out and vice-versa.
There are a number of proprietary systems for this insulation – comprising either woodfibre, aerogel (a nano-insulation material), or a composite lime / cork or aerogel mixture – of various thicknesses, costs, and efficiencies.
Note
In either case it is important that the inside of the house is properly ventilated (see Ventilation) and that vapour is not allowed to accumulate or to condense inside the house with all of the risks to building fabric and occupant health that might involve.

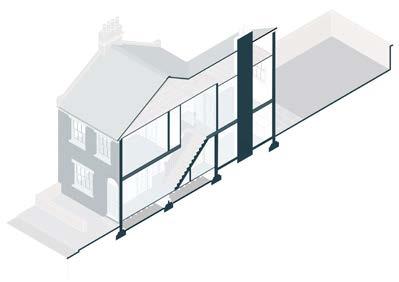
Notethe advice below relates to the recommended use of vapour-permeable insulation.
Thickening the inside face of a wall may involve alterations to a number of internal features to the wall:
• Electrical, data, or TV sockets. These can be temporarily isolated and then reinstated on the new finished surface of the wall
• Radiators. These can be temporarily isolated and then re-instated on the new finished surface of the wall
• Historic features such as cornices, picture rails, dado rails or skirtings.
There are a number of options as to how to manage these:
• Remove these and re-instate them on the finished face of the insulated lining
Window cills will need to be extended to cover the additional wall thickness and (ideally - to maintain the insulation line) some insulation would be returned into the window reveals.
N.B. It is not necessary to return insulation along the party (or internal junction wall lines). There has, historically, been a theory that the continuous brickwork junction between external and party (and other) walls would cause ‘cold bridging’ and formation of condensation and mould. Recent modelling and site experience shows that although ‘cool bridges’ can be formed – these are very unlikely to lead to conditions at which condensation (or mould) will form.
• Leave these where they are and cover them with the insulation. The use of vapour permeable insulation should ensure that these elements are not affected by moisture or mould growth.
Internally insulate with 60mm vapour permeable insulation (e.g. wood fibre) and fermacell or lime plaster
External wall insulation
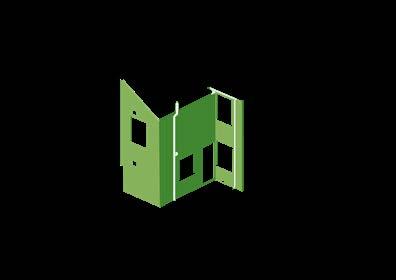
Note
Thickening the outside of the house walls will probably involve adjusting the rainwater and soil drainage pipework. These are usually clipped close to the face of the brickwork and will need adjusting – together with any connection points at ground level – by the distance is required to allow for the insulation and cladding.
With modern push-fit or solvent plumbing systems this is not a particularly timeconsuming or costly process and even moving ground-level connections and making good ground finishes can be completed quickly and neatly.
Other elements that might be affected by thickening the external wall are the projections of overflows (from WC cisterns, heating systems, etc), window cills and gutters as well as the gable line of any roof elevation.
It is usually possible to leave gable tiling and gutters in their existing positions with a pressed aluminium flashing which is fixed to the existing wall or eaves board and steps out to waterproof the top of the insulation and cladding. Remember to retain a ventilation route to roof when doing this.
Ideally windows would be replaced with highperformance double-glazed windows as part of the over-insulation project but, if the existing windows are to stay in position then it will be necessary to add a deep aluminium flashing beneath the existing window cill and (to maintain the insulation line) to return some insulation and cladding into the window reveals.
Straining wires for plants can be installed to the cladding, with fixings to the timber framing or through to the brickwork if necessary.
2
1 3 INSIDE OUTSIDE
Externally insulate with 80mm insulation with render, brick, or timber board finish.
Note: ventilation gap required for timber board cladding (not shown in drawing).
Waterproof insulation to be used to a minimum of 300mm from the external ground level
Where possible, lower external ground levels


The same principles apply to improving the thermal efficiency of doors and windows.
There are two elements to the thermal performance of windows and doors – the frame and the glazing:
The frame elements are both the outer frame that is fixed into the wall and the moving (sliding or hinged) casements that sit within this and hold the glazing. The thermal performance of solid timber frame elements is generally good and, as long as these are in a good condition, the timber elements do not usually need to be replaced.
The weakness in all framing usually lies in the gaps between sashes/casements and frames. Historic timber has shrunken or worn with age and no longer fits properly within the frame – allowing draughts and the uncontrolled or uncomfortable loss of heat.
Timber frames, sashes and casements should have modern weather and draught seals added. The metal carriers to these can usually be simply routed into the timber sections and the thickness of the brush seals adjusted to allow the windows to open and close easily without allowing too large a gap for draughts. There are proprietary systems for upgrading sash windows which include improved sash pulleys and a full set of brush seals to all of the sliding and meeting parts.
The glazing / infill usually represents the largest proportion of the area of windows and doors.
The typical thickness and U-values (the lower the better) of glazing are shown in the table above.
It is not usually possible to install double or triple glazing within the historic sash or casement windows in Victorian houses and the most viable options are either slimline double-glazing or vacuum glazing which can be installed within wider and deeper routed rebates in the existing timber frames.
Solid infill panels on doors will be easier and cheaper to insulate than glazed areas.
Double or vacuum glazing can be twice the weight of traditional single glazing and so the hinges on casement windows should be upgraded and the sliding weights inside the pockets of a sash window should be adjusted/ increased to allow for this additional weight.
Traditional putty quickly degrades the spacing and sealing components of the modern double-glazed units and so installing these requires specific sealants and mastic pointing. Single and vacuum glazing – which comprise only glass – can be glazed with normal putty and beads.
Above table to compare thermal performance and properties of glazing types.
Note -
• Figures for single glazing sourced from Histoglass. https://chameleon-decorators.co.uk/blog/standardglass-thickness-and-its-impact-on-windowefficiency/
• Figures for modern double-glazing, triple-glazing and vacuum glazing sourced from Fineo glass. https://www.fineoglass.eu/product/thin-doubleglazing/
• Figures for slimline double-glazing sourced from Histoglass. https://histoglass.co.uk/thin-doubleglazing/options-thin-double-glazing/
*Lifespan figures are an approximate guide.

Sliding sash windows Hinged casement windows
1 2

1 Re-glaze existing sashes with slimline double or vacuum glazing and install draught and weather beads
2 Re-glaze existing casement with slimline double of vacuum glazing and install draught and weather beads
Note
Ensure that the timber of existing windows is sound – or repaired – before installing new glazing.
It is possible to get vacuum glazing with a historic, rippled finish which may be appropriate for use on particularly sensitive historic properties.
Work may be required to adjust the glazing bars and the frame to accommodate the new glazing, as the thickness of the new double glazing will be greater than the single glazing and weigh more. A carpenter will be able to advise on this.

1 Replace existing window frame and sashes with thermally-broken frames and sashes with double or vacuum glazing
2 Replace existing window frames and casements with thermallybroken frames and casement with double or vacuum glazing


1 Install draught and weather strips to existing doors & frames. Install insulated inner flap to letter box and escutcheon to keyhole
2 Install draught and weather strips to existing doors & frames. Install insulated inner flap to letter box and escutcheon to keyhole


Background
As described above, the Victorian house was naturally ventilated. In the summer this was by simply opening sash windows – a form of window that offers great variation in extent of openness – and, in the winter, trickle ventilation was driven by the draught required by the open fires.
The sources of humidity in the home are principally from cooking, bathing and showering, but the breath and sweat of occupants alone can create unhealthily stuffy and humid conditions.
The switch to convection heating and higher temperatures related to increased expectations of appropriate comfort more widely throughout the house led to a reduced tolerance of draughts and the sealing up of trickle ventilation through floors, around windows etc.
This has led to reduced health of these homes, with increased humidity and temperatures encouraging development of moulds and mite and bug infestations.
To recover the health of the terraced home, all works should incorporate an increase in ventilation. Principally this should be natural but there are mechanical ventilation systems that are suitable for installation in terraced houses, delivering fresh air that is pre-warmed with heat recovered from extracted air.
MVHR units
MVHR (Mechanical Ventilation with Heat Recovery) extracts stale air from buildings and supplies fresh, filtered air back into rooms, whilst retaining much of the heat from the extracted air.
It can be installed on a room by room basis, or through following a whole house approach:
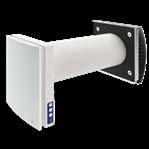
Example of a proprietary single room heat recovery unit.
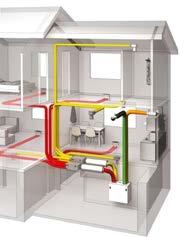
Example of a proprietary whole house heat recovery system.
Images above sourced from Blauberg - https://www. blauberg.co.uk/en/blauberg-midi-air-decentralisedheat-recovery-ventilator-smart-wifi-home-automationcontrolled-single-room-unit.
Note
MVHR units filter the supply and extract air and it is important to their efficiency that these filters are inspected and cleaned or replaced regularly – at between 6-12 month intervals so, with whole-house systems, it is good to make sure that the unit is easily accessible. The control apps that commonly come with these systems will give advice and warning about the need to do this.
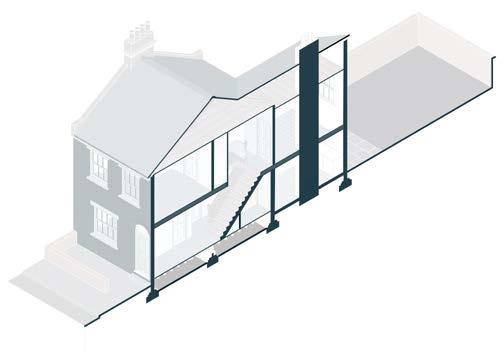
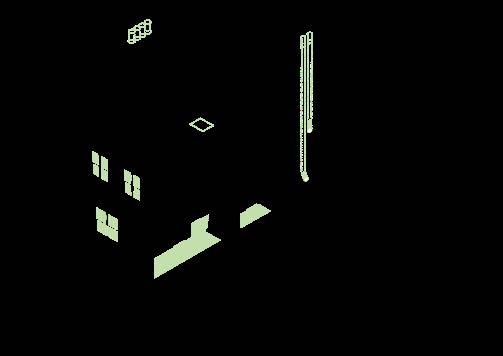
becomes stuffy or uncomfortable – ‘controlled ventilation’. This is the source of the 6% of heat loss in the Baseline house.
Draughts – ‘uncontrolled ventilation’ –– are the source of 11% of the heat loss in the Baseline house and can be minimised by installing proper draught seals - or heavy curtains - to existing windows and doors, and by sealing open fireplace flues with a vapour-permeable draught stop (Chimney Sheep).
Note
This natural ventilation should be augmented by mechanical extract ventilation from bathrooms and kitchens.
These fans usually run on a timer linked to the room light switch but these can, more efficiently and usefully, be controlled by a builtin humidity sensor, coming on automatically
when the room humidity reaches a certain, unhealthy, level.
A refinement of this approach would be to install trickle vents where possible to all windows. These can also be fitted with humidity control so that they only open when the humidity in that room reaches a set level.
Install a proprietary chimney draught excluder
Install heavy curtains
Install fitted carpet and underlay
Add draught strips to existing loft access hatch
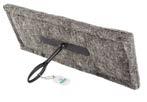

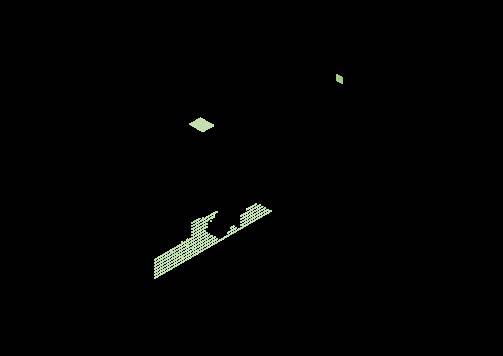
moisture laden air from key spaces and create fresh air into other rooms, but they also throw away expensively-heated air.
Room-by-room MVHR units can act as a replacement for the extract vents in bathrooms and kitchens and by providing pre-heated fresh air to other rooms (bed and living rooms) reduce ventilation heat loss and, during the heating season, act as an alternative to natural ventilation.
Note
Room-by-room MVHR units work by recovering the heat from extract air and transferring this into fresh air delivered to the room. They can be 80% efficient – which broadly means that the air that they deliver might be at 80% of the temperature of the air that they extract – and so probably not perceived as a cold draught. MVHR units are silent enough to use in bedrooms.
Installing MVHR units does not mean that the house is ‘sealed’ or that windows cannot be opened normally. During the heating season they will simply provide tempered fresh air at an appropriate background level to allow normal occupation without the need to open windows – and thus reduce heat loss and energy costs.
Install room by room MVHR units to kitchens and bathrooms
Re-lay floorboards to close gaps
Install insulated and air-tight loft access hatch

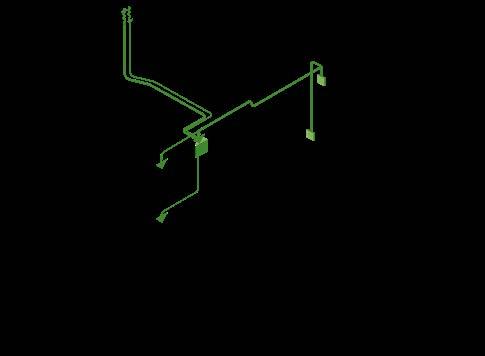
Ventilation energy saving from baseline
The principle is to supply warmed fresh air to the living rooms and bedrooms and to extract air from the main sources of heat and humidity – bathrooms, kitchens, shower rooms etc.
Note
A central vent unit (typically the size of a counter-top fridge) could be mounted in a loft space or cupboard. Twin pipes for intake and exhaust air need to pass to external walls or roof terminals and then smaller-bore (75mm) pipework ducts distributing to the living spaces and collecting air from the kitchens, bathrooms etc.
Unless the fireplaces in a terraced house are still used for real fires or log-burning stoves, then the chimney flues can form pre-made routes for the supply and extract ductwork and, via the chimney stack, the external air connections.
Install MVHR system using chimney flues as atmosphere connections and for supply of air to rooms – in an accessible space e.g. a cupboard or the loft
Stair and hall forms return air plenum with extract through landing ceiling
Ensure windows and doors are openable – for manual controlled
Install a re-circulating cooker hood with an activated charcoal filter – it is not recommended to connect to the MVHR system as grease can get deposited in the extract ductwork
The services within a terraced house normally include the following:
• Heating and hot water
• Cooking
• Lighting
• Ventilation
• Other power uses – white goods, standby, etc
• Water uses
While heating, hot water and cooking may rely on gas, the others run on electricity.
Water
The energy, and carbon emissions involved in supplying drinking water and operating drainage systems are significant and form part of the metered charges on which water is supplied.
To reduce costs and the carbon implications of water usage, it is important to explore the potential to reduce costs and carbon emissions by safely reducing water usage in baths, showers, basins, and sinks as well as in watering gardens and cleaning cars.
Fossil Fuels for heating and cooking Oil and gas-fired boilers, gas fires, and gas cookers are all still common in homes. These clearly form major sources of the home’s carbon emissions but, while the cost per kWh of gas is so much cheaper than that of electricity, it is hard to make a case for switching off fossil fuels for any other than carbon-reduction reasons.
It is probably the case that the controls, timing and operating temperature of almost all oil and gas fired boilers can be refined and tweaked to improve their energy-efficiency. This improvement can achieve as much as a 20% reduction in energy use and carbon emissions.
A good first step in any home would be to have a qualified engineer inspect your heating installation, understand your home and your heating and hot water requirements and adjust the system to provide this in an optimal way.
Electric cookers, especially induction cookers and hobs have proved to be more efficient and safer than gas and new technologies –microwave and air-frying – use exclusively electrical power.
The NO2 and particulate emissions from open (log, coke, or coal) fires or enclosed log (and other fuel) burning stoves has been shown to cause significant pollution within the home, and neighbourhood, and the acceptability of these forms of heating will inevitably diminish as the air-quality of our homes and the wellbeing of our families rises up the political and health agendas.
Any proposal to increase the energy efficiency and health of our homes will include the need to cease use of open fires and log-burning stoves.
The c.3x increased efficiency of ASHPs (Air Source Heat Pumps) – compared with a gas boiler – can, depending on your electricity tarrif (see p15 above) be balanced out by the c.3x cost per kWh of electricity.
The largest domestic ASHPs have a typical range between 12 - 14kW. Smaller units (eg 5kW) are available but, to ensure that a smaller unit can provide sufficient heating and hot water, it will probably be necessary to reduce the heat loss by undertaking extensive fabric works to improve the thermal performance of the house.
There are government grants to replace gasfired boilers with ASHPs: https://www.gov.uk/apply-boiler-upgradescheme
- but there is only real logic (and cost saving to realise) to making this switch if the heating demand for the house has been reduced by some of the retrofit measures outlined above.
A first and easy step to increasing the energy efficiency of lighting is to change all tungsten, halogen, or fluorescent bulbs for the LED equivalent bulbs that are now commonly available.
To reduce the time for which lights are left on and consuming energy ensure that you switch off the lights as you leave any room. ‘Push’ timer or presence-detector controlled switches are available to control the time for which lights are left on in halls and landings but careful thought is required to ensure that stairs remain safely lit at all times.
The levels of things that can be done to improve the energy efficiency of the services that heat, light, power, and maintain your home and lifestyle, also vary with the amount of time, cost, and disruption that you can afford. The list is cumulative - Level 3 includes all of the measures in Levels 1, 2 and 3.
• LED lamps in every light fitting
• Increase boiler efficiency – get it serviced and optimised
• Reduce running temperature of boiler for hot water and central heating – down to as low as 60° (it is important to not go below this to protect against Legionella)
• ‘A’-rated white-goods and other appliances
• Install thermostatic radiator valves to all radiators
• Room-by-room MVHR to kitchen and bathrooms
• Install humidity-controlled trickle vents to windows
• Install whole house MVHR – reducing heat loss through controlled ventilation and thus heat demand required from boiler or heat pump
• Replace gas or oil-fired boiler with air source heat pump Service measures
In the constrained urban street settings in which most Victorian terraced houses are found, the opportunities for generating renewable heat or electricity are extremely limited and so the focus of effort should be on reducing energy demand and increasing the efficiency with which this demand is met.
Roof mounted PV arrays can generate renewable electricity to supply part of the demand, and if installed with battery storage, can balance the times of maximum generation (when demand is likely to be lowest) with those of maximum demand (when generation is likely to be least).
For maximum efficiency, roof-mounted PVs should have an orientation between South East and South West – ideally due South, and not be overshadowed by neighbouring buildings or trees.
It is important to check whether there are any planning or Conservation Area constraints that would affect the installation of PVs on the street-facing or rear roof slopes.
There are few low-impact ways of adding renewable generation of heat or electricity to your home and those below:
• None (as baseline)
• Install array of photovoltaic panels (PV) on roof slopes with an orientation between South-East and South-West. The most cost-effective way to use this electricity is during the period when it is being generated (rather than exporting this to the grid and then buying it back later).
• As the daily and seasonal cycle of electricity generation from photovoltaic panels does not closely match normal domestic electricity usage, install a battery (to save electricity generated by PV) for use by the house when the PVs are not generating.
• Invest in an Electric Vehicle (EV) that is capable of Vehicle-to-Home or Vehicle-toGrid discharging. This allows you to use the car as a battery to your house and, if scheduled appropriately, the discharge of power to the grid at peak times can reduce the power load on the National Grid and the need for more power stations.
The following pages illustrate how your house could perform with the addition of an ASHP and / or photovoltaic panels, including:
• Cost of annual energy bills
• Annual Carbon emissions (CO2)
The graphs are arranged by the different levels of retrofit (and assumes the respective fabric measures have been completed).
Why is the Baseline excluded from service measure options?
The heat demand of the house at Baseline is likely beyond the level that could be met by an ASHP operating on a typical domestic (singlephase) electrical supply.
Most homes don’t have a three-phase electrical supply.
At present, domestic heat pumps suitable for typical homes have a capacity of between 12-14 kW. This is unlikely to meet the heating needs of a home with insulation and draught proofing at the Baseline levels, so the option of adding ASHP to a house at Baseline level has been discounted.
This demonstrates that although there may be government grants available to replace boilers with ASHPs – this is unlikely to make sense in terms of comfort, energy, or bills unless retrofit measures to at least Level 1 and, even at this level, the current price differential1 between gas and electricity is likely to make this costneutral in terms of running costs.
1 The Secretary of State for Energy Security and Net Zero has announced that the government will unveil its plans to decouple gas and electricity prices. https://www.energylivenews.com/2023/03/27/uk-energysecretary-hints-at-splitting-electricity-and-gas-prices/.
Potential benefits of renewable energy measures with the relative Levels of Retrofit
Potential benefits of the relative Levels of Retrofit with Photovoltaic Panels
Potential benefits of the relative Levels of Retrofit with ASHP + Photovoltaic Panels
Planning, Conservation Areas, Listed Buildings, Party Wall Act, and Building Control
Historic buildings, such as Victorian terraced houses, can be protected by planning, conservation areas and listed building legislation, which can limit the scope and nature of retrofit measures that can be delivered.
It is wise to check the level of protection (if any) that relate to your house before commencing work.
It is important to note that these differing levels of protection do not mean that all changes are prohibited, indeed many measures to improve the thermal performance of a house fall into the category of permitted development.
The different levels of designated protection simply mean that it is necessary to go through different processes of application and approval before some works can be undertaken.
Planning permission is required if proposals involve significant change to the appearance, height, or floor area of the building.
The planning portal has a interactive guide to the need to apply (or not) for planning or other permissions for works to a typical house. This link is to the terraced-house page: https://interactive.planningportal.co.uk/ terraced-house/outside-terraced-house
In addition, most local authorities publish their own guidance to help residents understand the consent processes required to install low carbon technologies in homes.
About 25% of the Victorian terraced houses in the UK are now sited within, and sometimes form the defining characteristic, of conservation areas .
This designation has been shown by Historic England (and the LSE) to have a positive effect on property values but this can limit the extent to which the street frontage of properties can be altered by, for example, external insulation, changing the form and construction of windows, or roof. In many cases, even though the street frontage is protected, it is possible to undertake more extensive works to the rear of the building, the elevation, extensions, and roof form (with dormer windows etc).
How to find out if your house is in a conservation area?
To work out whether your home lies within a conservation area, consult the duty planning officer in your local authority (by phone or in person) – or follow links to the Planning and Conservation section on their website.

The Planning Portal Interactive Terraced House. Source: https://interactive.planningportal.co.uk/ terraced-house.
Other, exceptional, terraced housing may be listed, with further degrees of protection, and the retrofit of these should be undertaken with the help of professional and conservation advisers.
It is possible to check whether your property is protected:
• The extent and description of (what’s important about) conservation areas are published on all local authority planning websites – often alongside guidance for householders.
• Historic England have a map or property address search which will identify all listed buildings: https://historicengland.org.uk/listing/the-list/ map-search
Historic England also publish a guide to conserving Victorian terraced houses: https://historicengland.org.uk/images-books/ publications/conserving-georgian-victorianterraced-housing/heag277-conservinggeorgian-and-victorian-terraced-housing/
Link to Insulation and house prices: https://www.gov.uk/government/news/energysaving-measures-boost-house-prices
and specifically for solid wall insulation: https://www.gov.uk/government/publications/ the-impact-of-solid-wall-insulation-on-propertyvalue
Note on breakdown of UK housing stock: https://www.gov.uk/government/statistics/ council-tax-stock-of-properties-2021/counciltax-stock-of-properties-statistical-summary
Right: A map search for Bolsover identifying the number of listed terraced Victorian homes in New Bolsover. Source: https://historicengland.org.uk/ listing/the-list/.
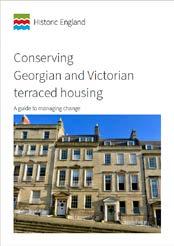
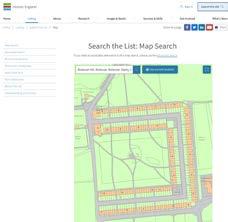

Top: Historic England guidance. Source: https:// historicengland.org.uk/images-books/publications/ conserving-georgian-victorian-terraced-housing/ heag277-conserving-georgian-and-victorianterraced-housing/
Most local authorities publish their own guidance to help residents understand the consent processes required to install low carbon technologies in homes.
Eg:
Camden
https://www.camden.gov.uk/ documents/20142/4855432/Retrofitting_ Planning_Guidance_October_2013.pdf/ a7c3580b-af1f-6b03-260f-da25ad1a7707
Cambridge
https://www.cambridge.gov.uk/media/11677/ retrofitting-your-home-report-non-accessibleversion.pdf
Bath and North East Somerset
https://beta.bathnes.gov.uk/sites/default/ files/2020-01/listed_building_guidance_-_ energy_0.pdf
Liverpool
https://www.liverpoolcityregion-ca.gov.uk/wpcontent/uploads/Retrofitting-guide.pdf
Energy Saving trust
https://energysavingtrust.org.uk/hub/quicktips-to-save-energy/
In addition, there are other processes and legislation that can affect the way that building work is undertaken. As with the above, these are not intended to prevent work from being carried out, but to ensure that they are carried out in a way that minimises harm to you, your home, or neighbours.
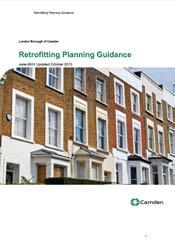
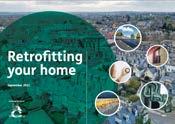
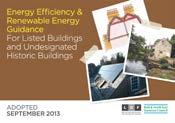

There are many protected species and habitats in the UK and what you can, and cannot do by law varies from species to species. At your house you should consider: bats, breeding birds, reptiles, great crested newts in particular. If you plan to carry out works that may disturb a protected species or habitat, you should seek advice from a qualified ecologist.
All species of bats in the UK are protected and although frequent visitors to both old and new houses, they are small, harmless mammals that do not cause any damage.
Bats do not make much noise or smell and their droppings soon crumble away to dust. They do not use bedding or return with any insect prey to the house. Indeed, householders are usually unaware of them.
Whatever the age of your house, it is possible that bats will find somewhere to roost within, either in the roof space, under a roof tile or lead flashing, between gaps in mortar, or behind fascias and soffits.
A roost is not likely to be used all year round, but bats will return at appropriate times each year to a traditional site. All bats and their roost sites are fully protected by law, even if bats are not present all the time. If you have bats in your roof, their access must not be impeded.
If the works involve, for example, insulating the outside of a wall that sits on, or faces, a boundary to your neighbours, a party wall agreement for these works may be required under the Party Wall etc. Act 1996.
Party Wall Surveyors can be found in all areas.
A lot of the smaller works involved in the suggested retrofit measures do not require Building Control approval but, if these are undertaken at the same time as major structural works inside or loft or rear extension works to the house, the Building Control officer may wish to discuss these retrofit measures with you and, in some circumstances, may require these to be carried out as ‘consequential improvements’ as part of the major works.
Skip and scaffolding permits may be required for work directly onto the street.
Sources for images on this page correspond to the order of links listed above.

If any problems are encountered with bats, or if any repair work to the roof is necessary, advice must be sought from the relevant statutory nature conservation agency or a specialist trust like the Bat Conservation Trust.
https://www.bats.org.uk/index.php
This retrofit Pattern Book illustrates the value, including reducing carbon emission and enhancing comfort, of investing in upgrading the building fabric, improving energy efficiency and decarbonising the energy used in our homes.
There are resources available to support the delivery of improvements to homes through contributing to their cost.
The Retrofit Pattern Book is a guide for homeowners. It provides general information on energy use and illustrates how best to increase energy efficiency, whilst maintaining comfort and reducing the risk of unintended consequences.
The Victorian ‘two-up-two-down’ terraced house with a garden has come to represent, in the UK, the typical family home. This type of house has, over time, informed different space standards and sizes used in the design of new homes.
Built over 100 years ago, the character of these houses means they remain a popular house type, with Victorian terrace homes representing some 8.5% of England’s housing stock. However, they were not constructed to the same energy standards as today’s homes so are likely to need substantial retrofit to support the UK’s goals of becoming net zero by 2050.
Retrofitting these homes offers the opportunity to greatly increase their comfort, health and energy efficiency, bringing multiple benefits to residents and the long-term stability of the building.
If you only make a few upgrades to your house, you should consider the benefits of:
1. Completing any maintenance tasks that are undermining the thermal performance of your house – leaks, blocked vents, etc.
2. Insulating your loft
3. Addressing heat losses from draughts (uncontrolled ventilation / infiltration)
4. Upgrading your windows
By this point your annual energy use should have been reduced by c.40%
5. Installing an air source heat pump
Where the typical terraced house looses heat


Potential to reduce heat loss


If Level 3 improvements are combined with the installation of an air source heat pump and photo-voltaics, this could lead to:
27/04/23
1. Draft
25/05/23 2. Final Draft
12/10/23 3. Final Draft
09/05/24
4. Revisions to calculations following review and validation by Etude & minor text and layout revisions
Intellectual Property Rights retained by 5th Studio, who assert moral rights and all other rights to be identified as the author of this work. © 5th Studio 2024
Disclaimer: 5th studio have been careful to acknowledge all copyright holders of the images used. If you claim ownership of any images presented here, please contact 5th studio and we will make a formal acknowledgement in future issues.