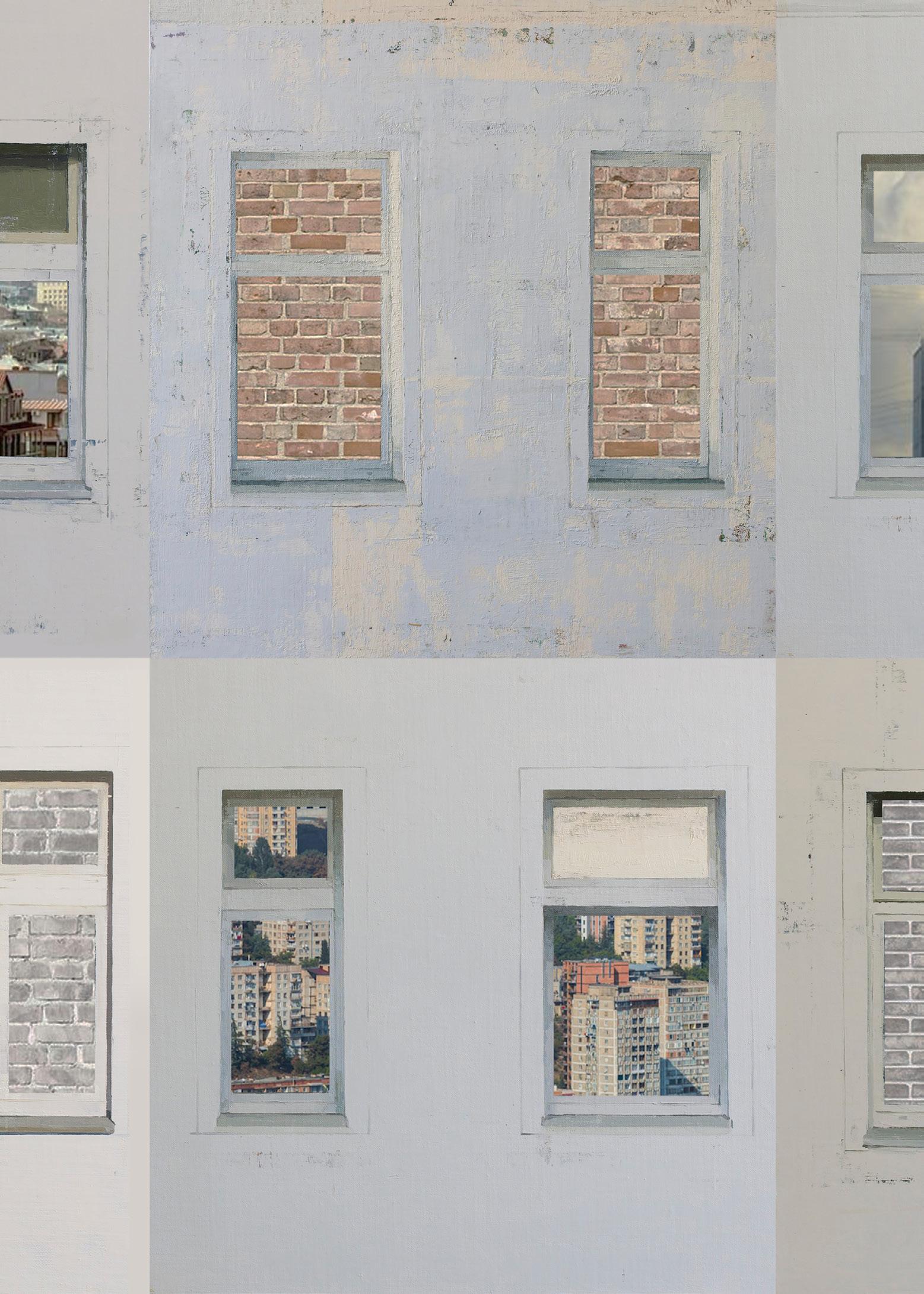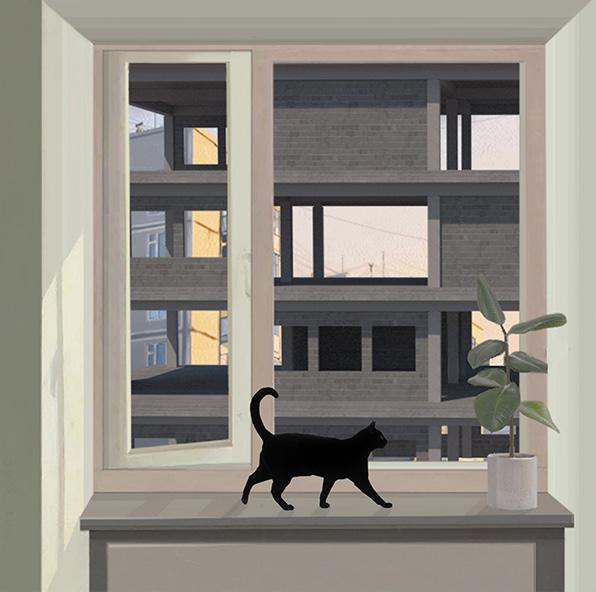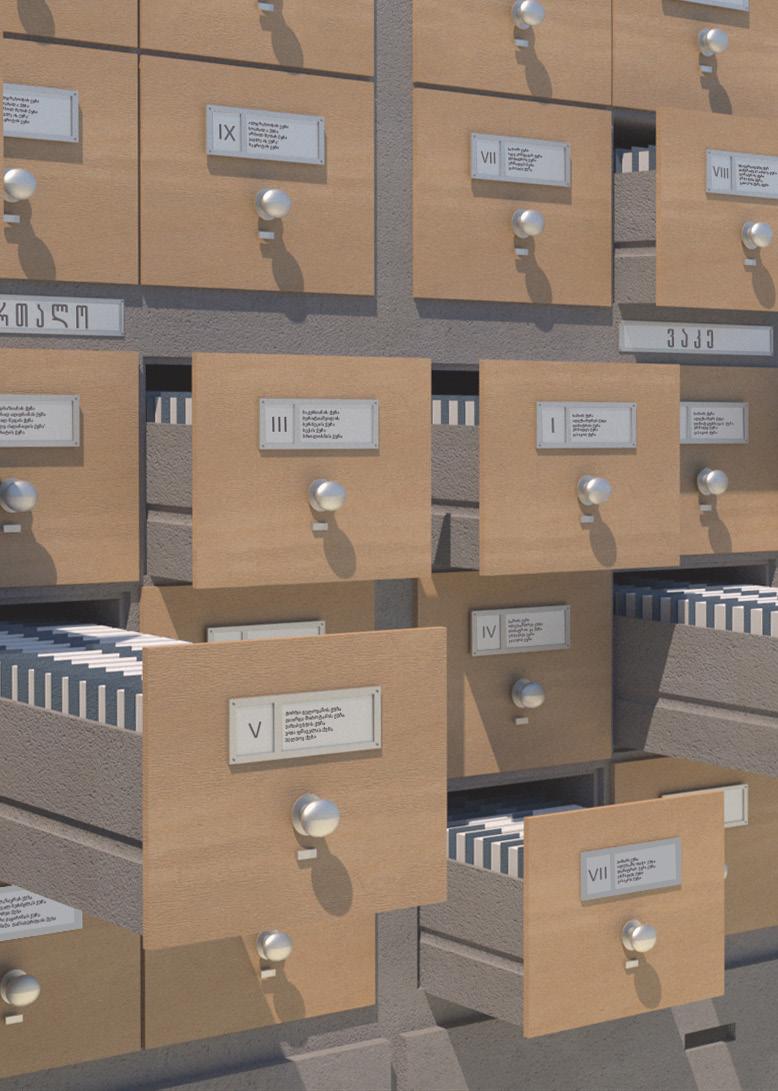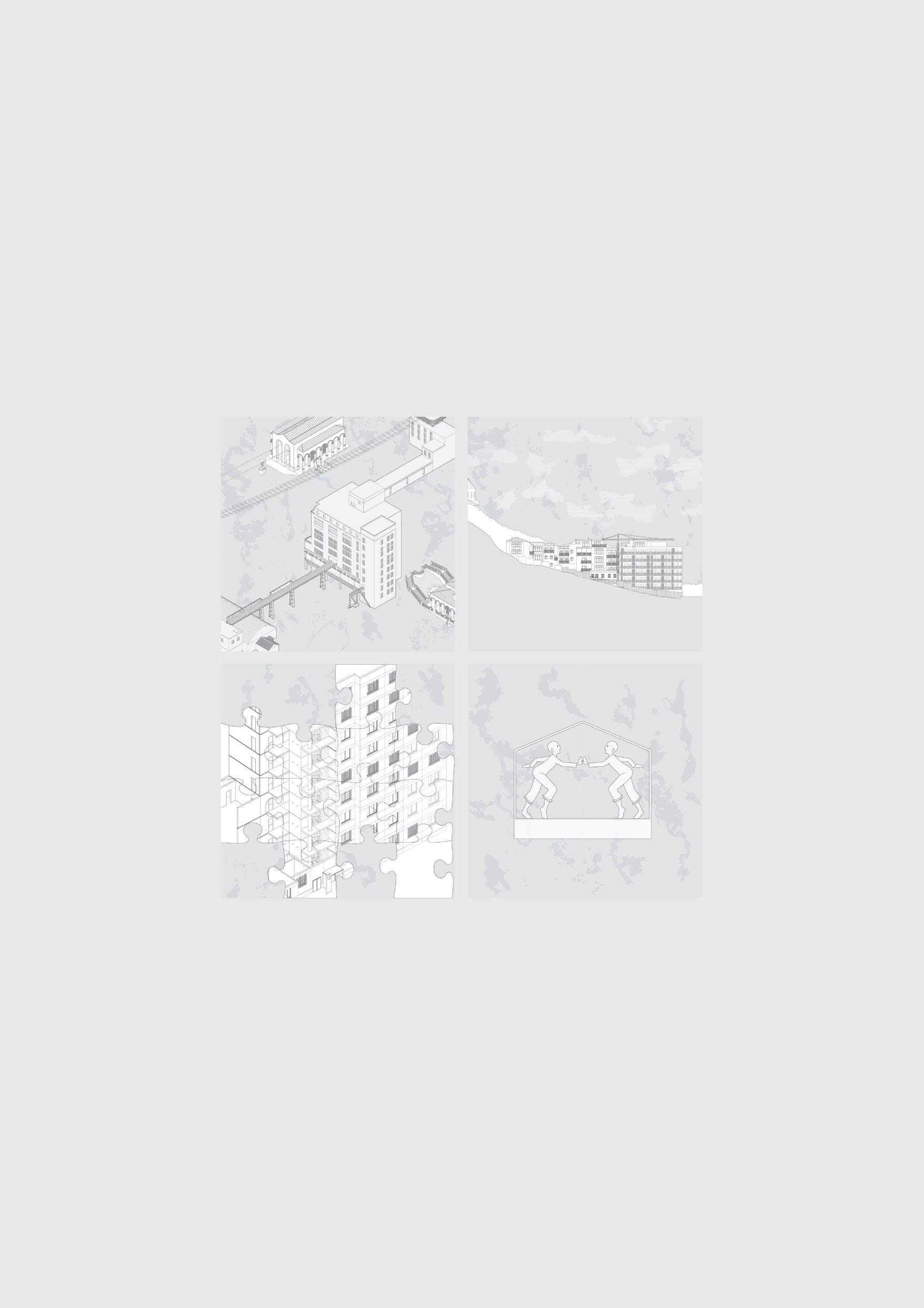
Architecture Portfolio
Natia Zantaraia
Natia Zantaraia
nzant20@freeuni.edu.ge +995579180419
Education:
Free university of Tbilisi
VA[A]DS - Visual Art, Architecture and Design school
Bachelor of Architecture
Activities:
Internship at BAUdesign, Bureau of Architecture and Urban Design Chiatura Exhibition, With German Agency for International Cooperation “Audio - Mapping” Workshop with Northeastern University of Boston Participated in Tbilisi Art Fair 2024
Software Skils:
AutoCAD
Rhino
V-Ray
Adobe Illustrator
Adobe Photoshop
Adobe InDesign
Sketchup
Lira
Contents
01 Geology Museum and Hotel In Chiatura Colaboration with Mariam Dopidze Pages: 4 - 15
02 Back Home - A House in Okrokhana Pages: 16 - 25
03 People Meet in ArchitecturePublic School in Ivertubani Pages: 26 - 35
04 Re-City Project - Stealing Beauty Pages: 36 - 47
01 Geology Museum and Hotel In Chiatura
Year: 2023
Term: 6
Duration: 4 month
Project Type: Groupwork
The goal of this project was to create a geological museum and hotel for the city of Chiatura. Before delving into the specifics, we conducted a comprehensive study of the city—its highlights, unique details, and overall character—as part of a course and as a unified team.
This research introduced us to Chiatura’s remarkable geological significance and helped us choose individual locations for the project.
One of the building’s most striking elements is its integration with the rock walls. Upon arriving at the museum, visitors can physically experience the deformation and transformation of the rock, which gradually merges with the building’s edge and becomes part of its structure. The building itself serves as a geological museum, turning the journey to the site into its primary exhibit. In this way, visitors become part of a living system that connects architecture and nature.
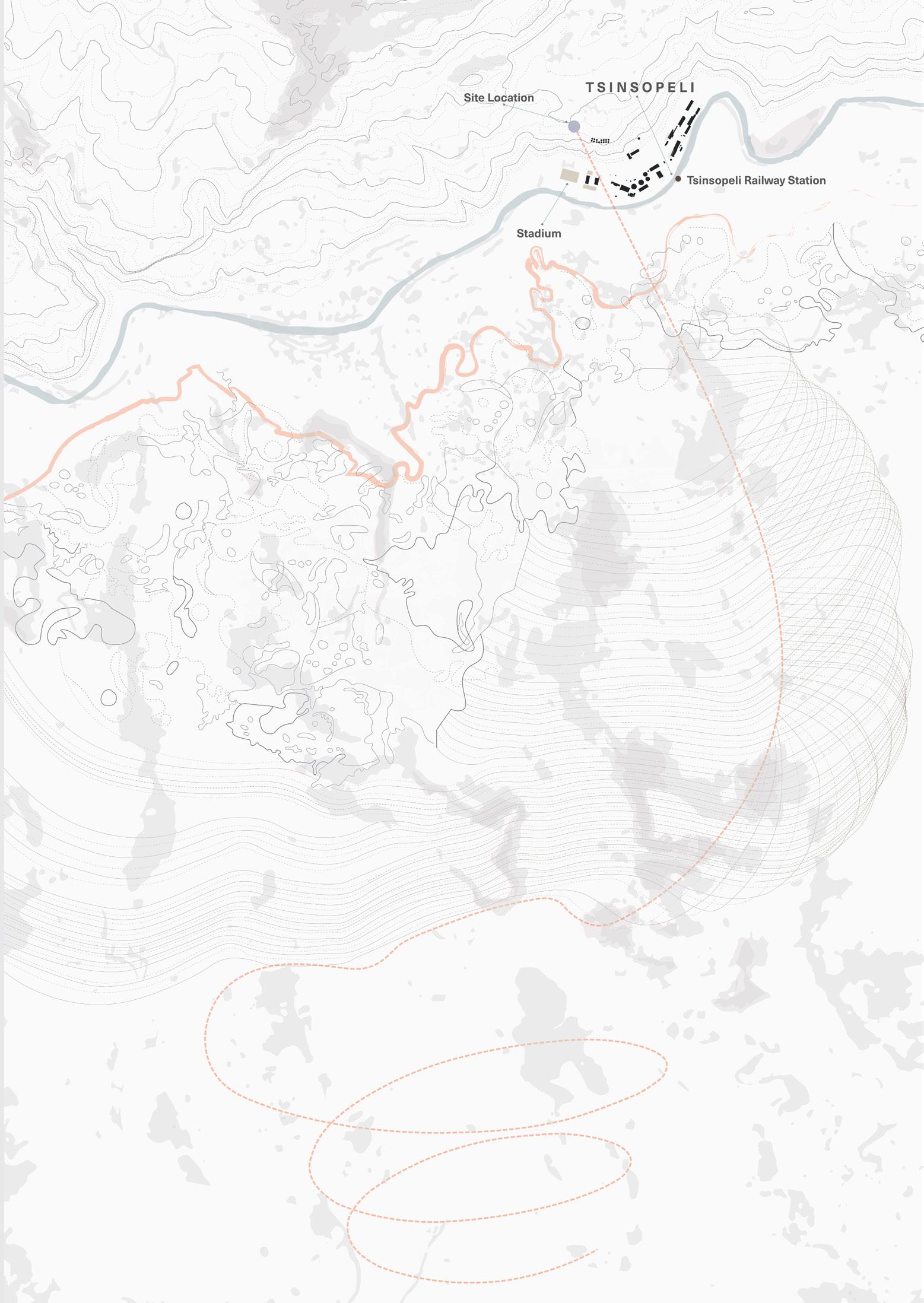
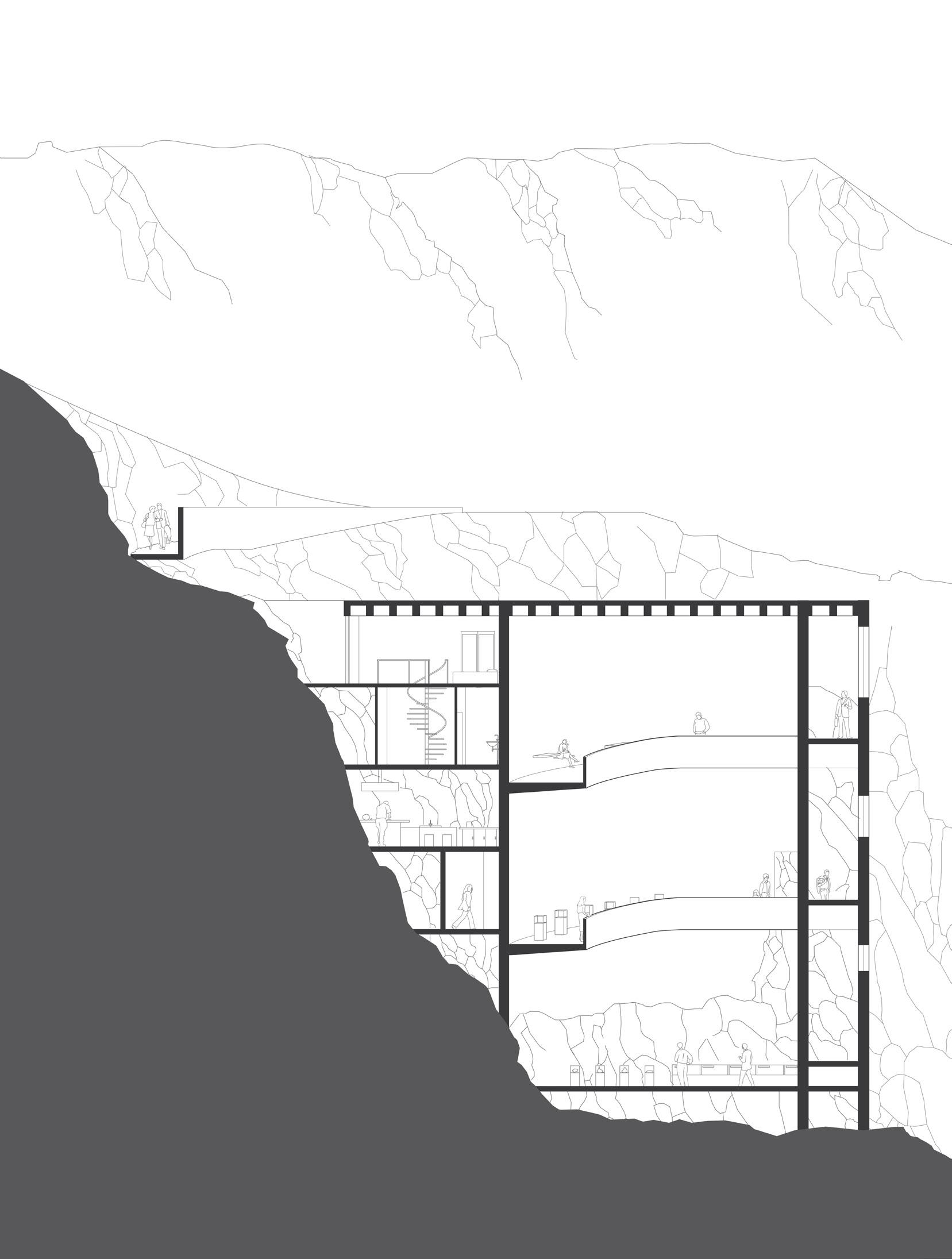
The shape of the building is uniquely influenced by the contours of the slope. It closely follows the terrain, mirroring each twist and turn, and transforms gradually like a living organism adapting to its environment.
The distribution of program units is intentionally logical: as one moves deeper into the building, the spaces become progressively more enclosed and private. The museum, located at the lowest point, acts as the ultimate destination and
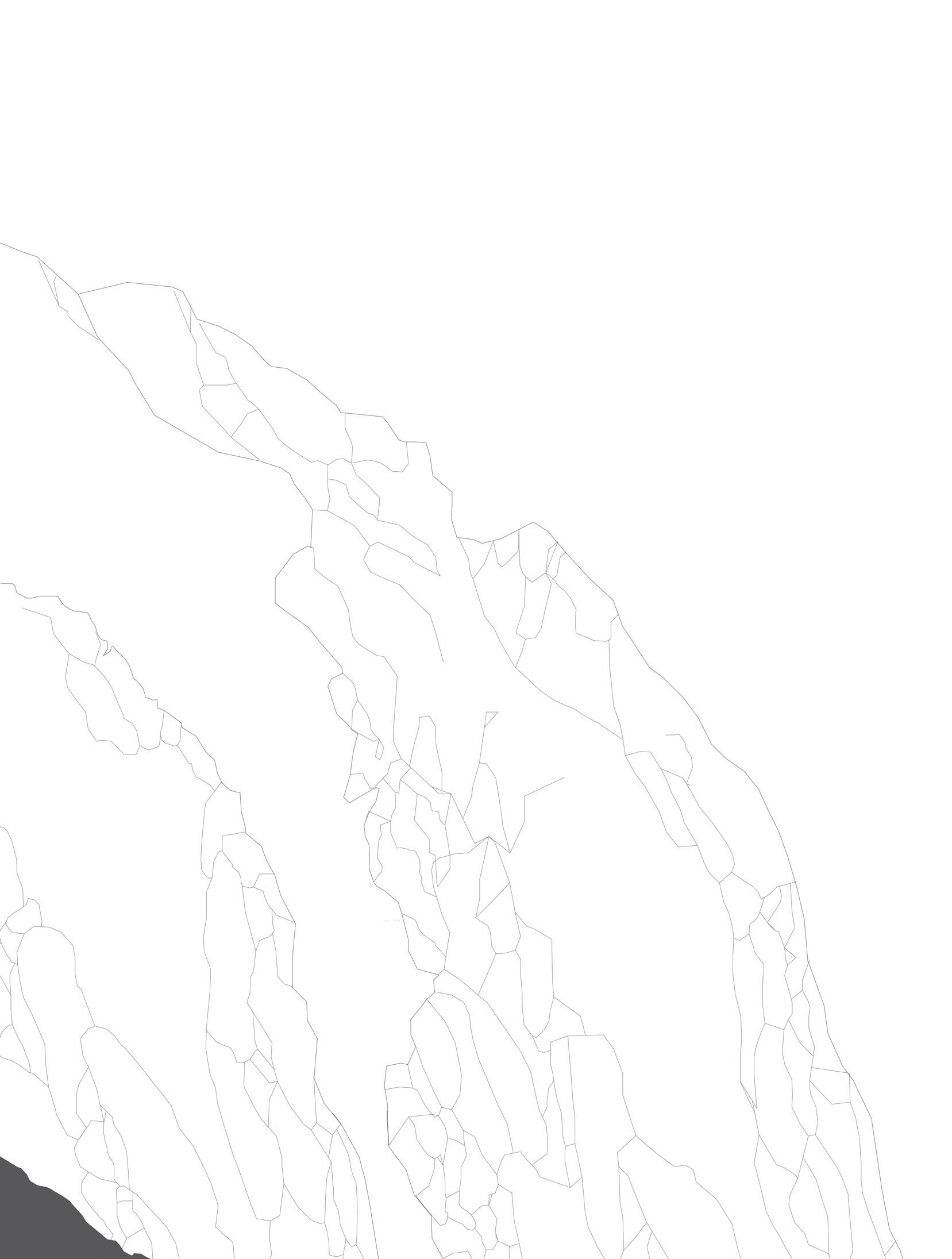
remains visible throughout the journey, creating a sense of anticipation.
In the hotel rooms, the design fosters a strong connection to the outdoors, using circulation as a central design element. The pathways themselves shape the building, with their direction dictated by the natural flow of the terrain.
The cliff, with its ever-changing features, plays a crucial role in the building’s structure, seamlessly integrating it with the surrounding landscape.
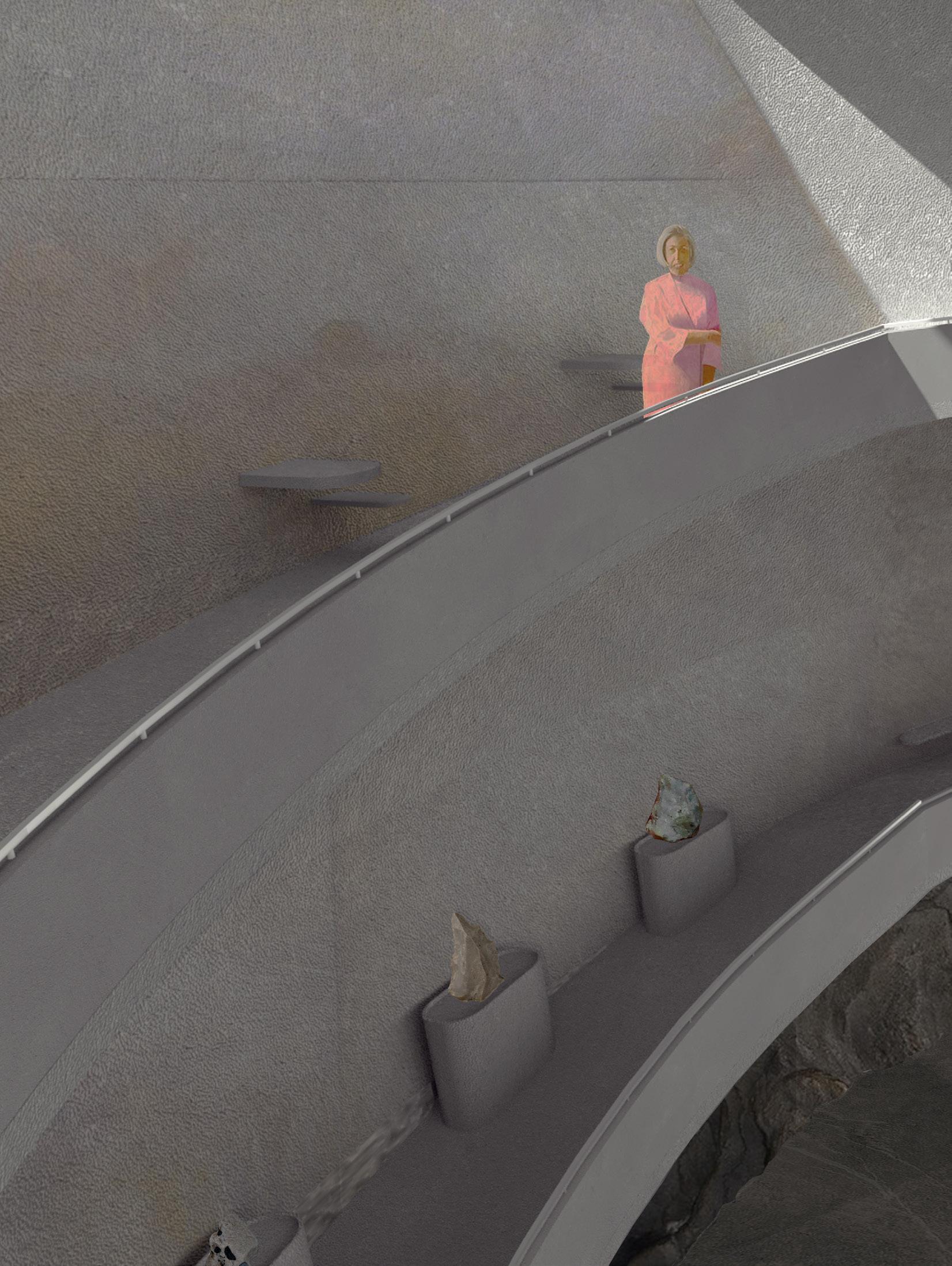
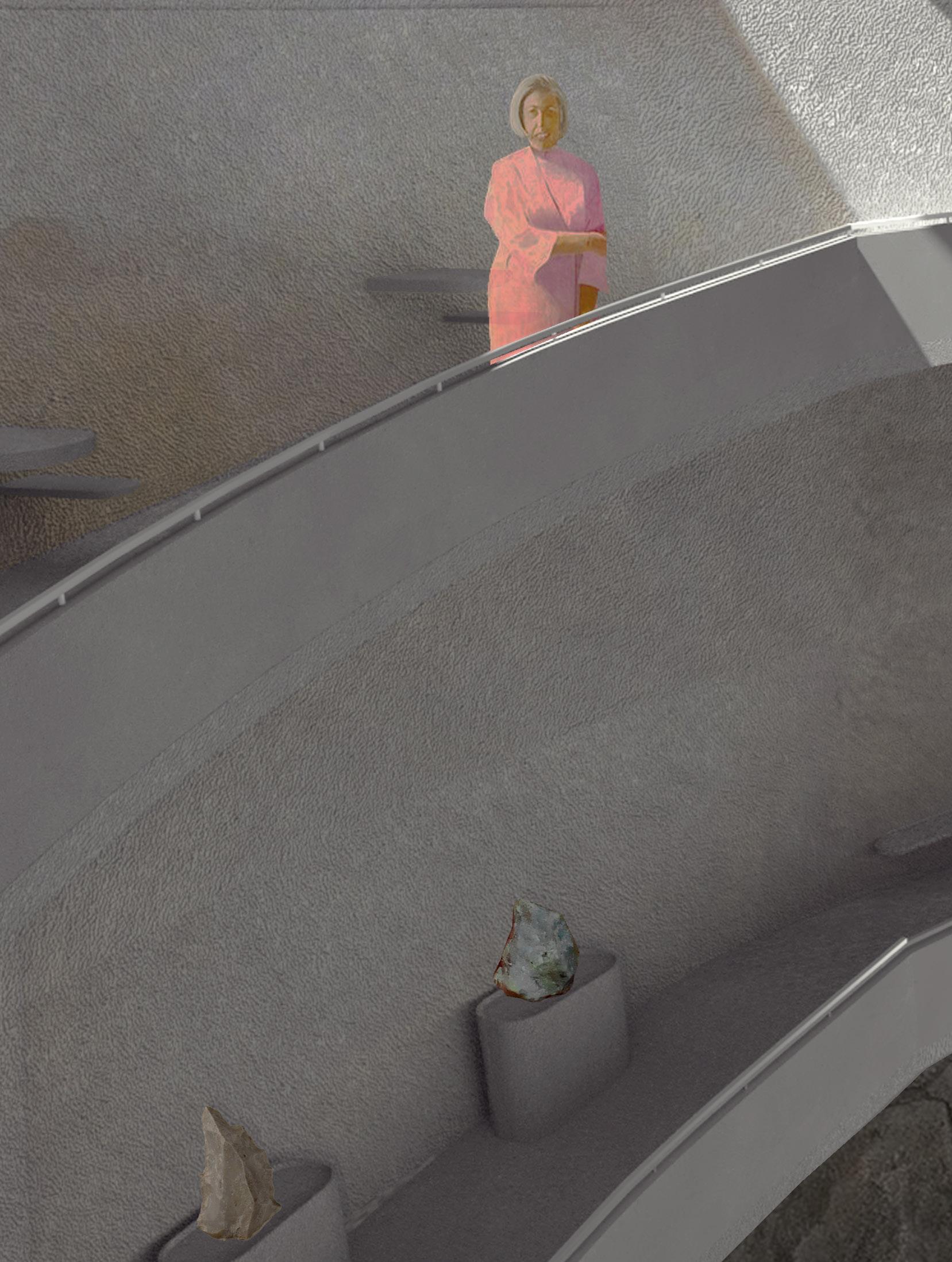
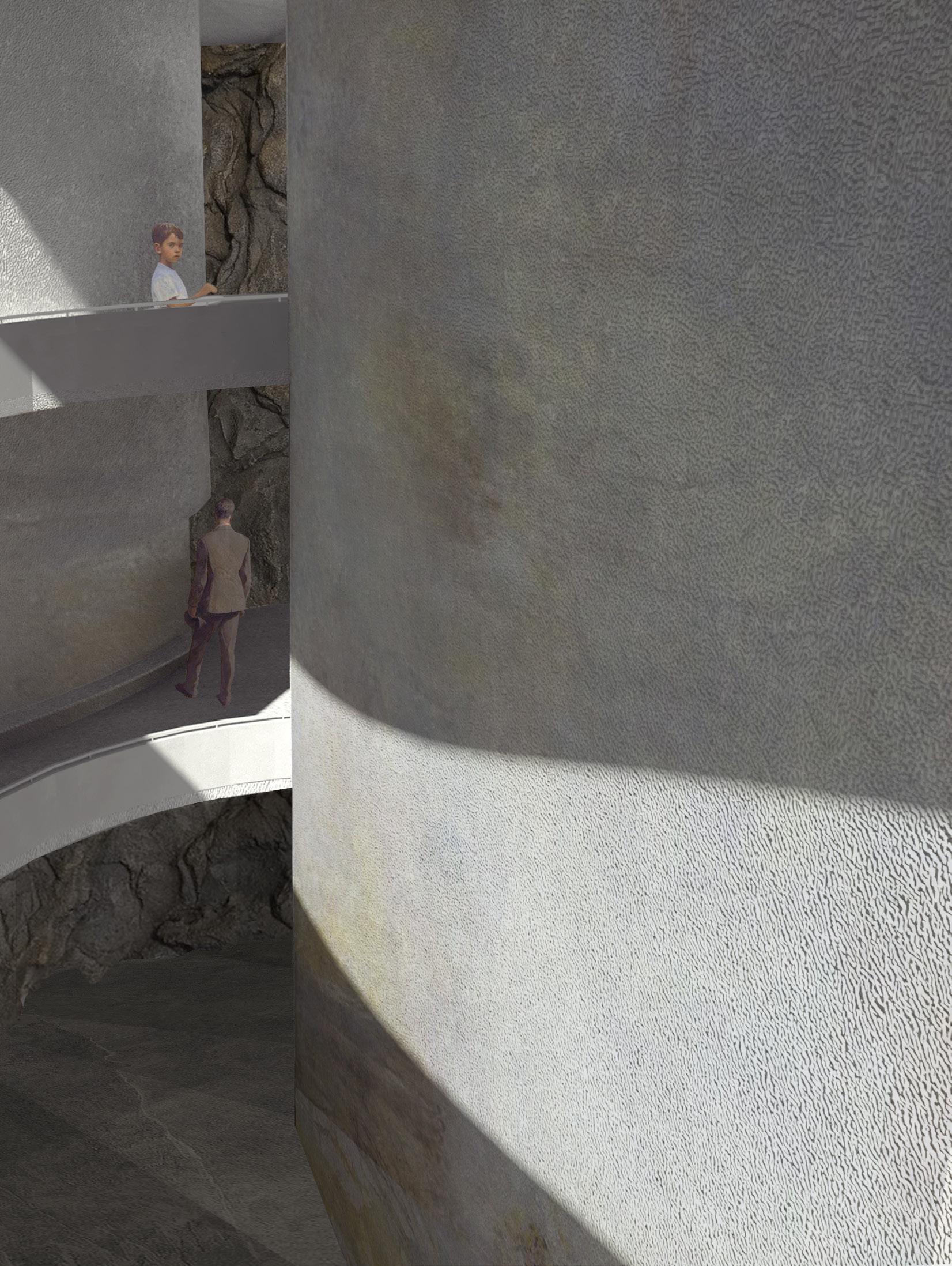
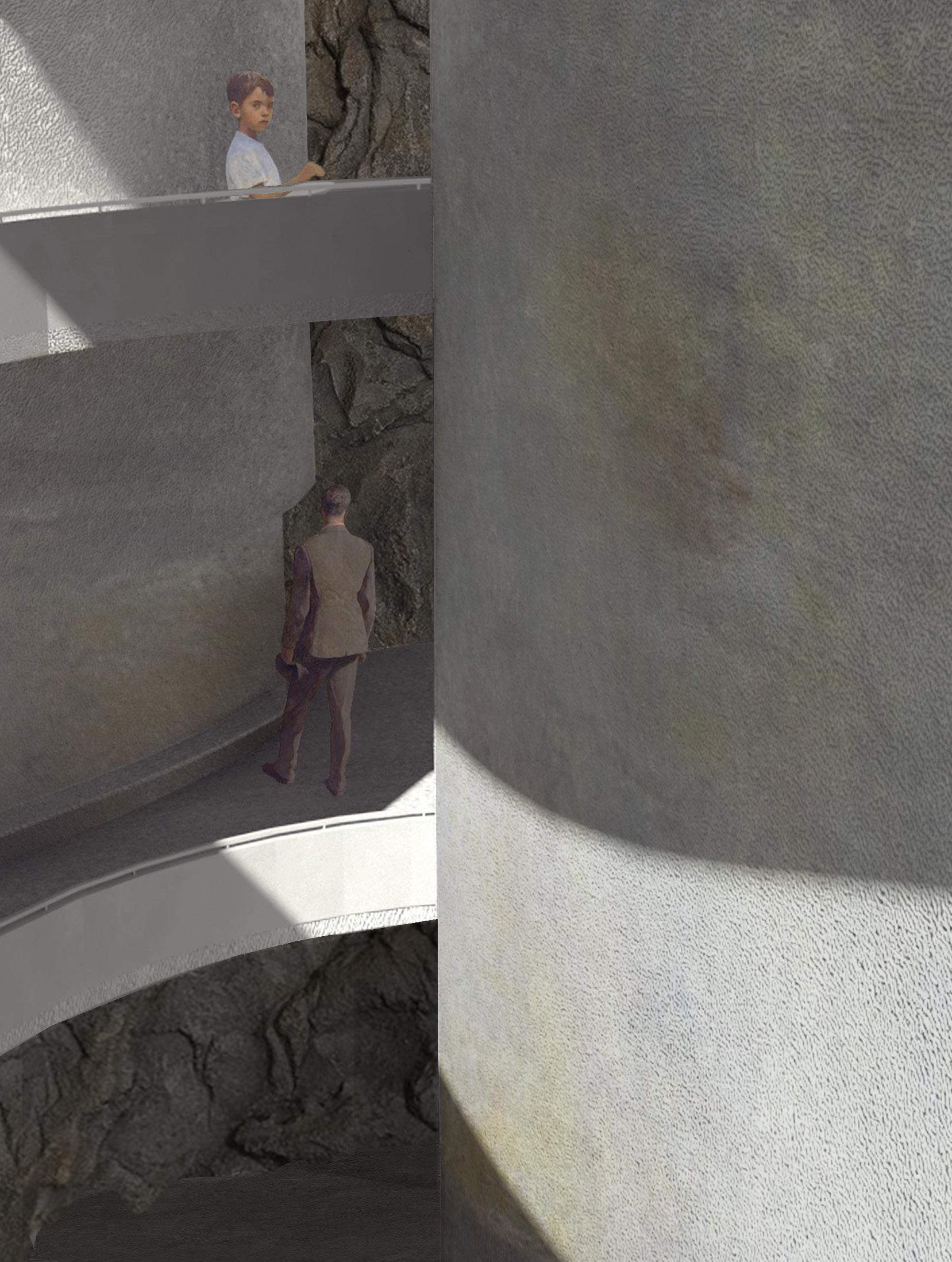
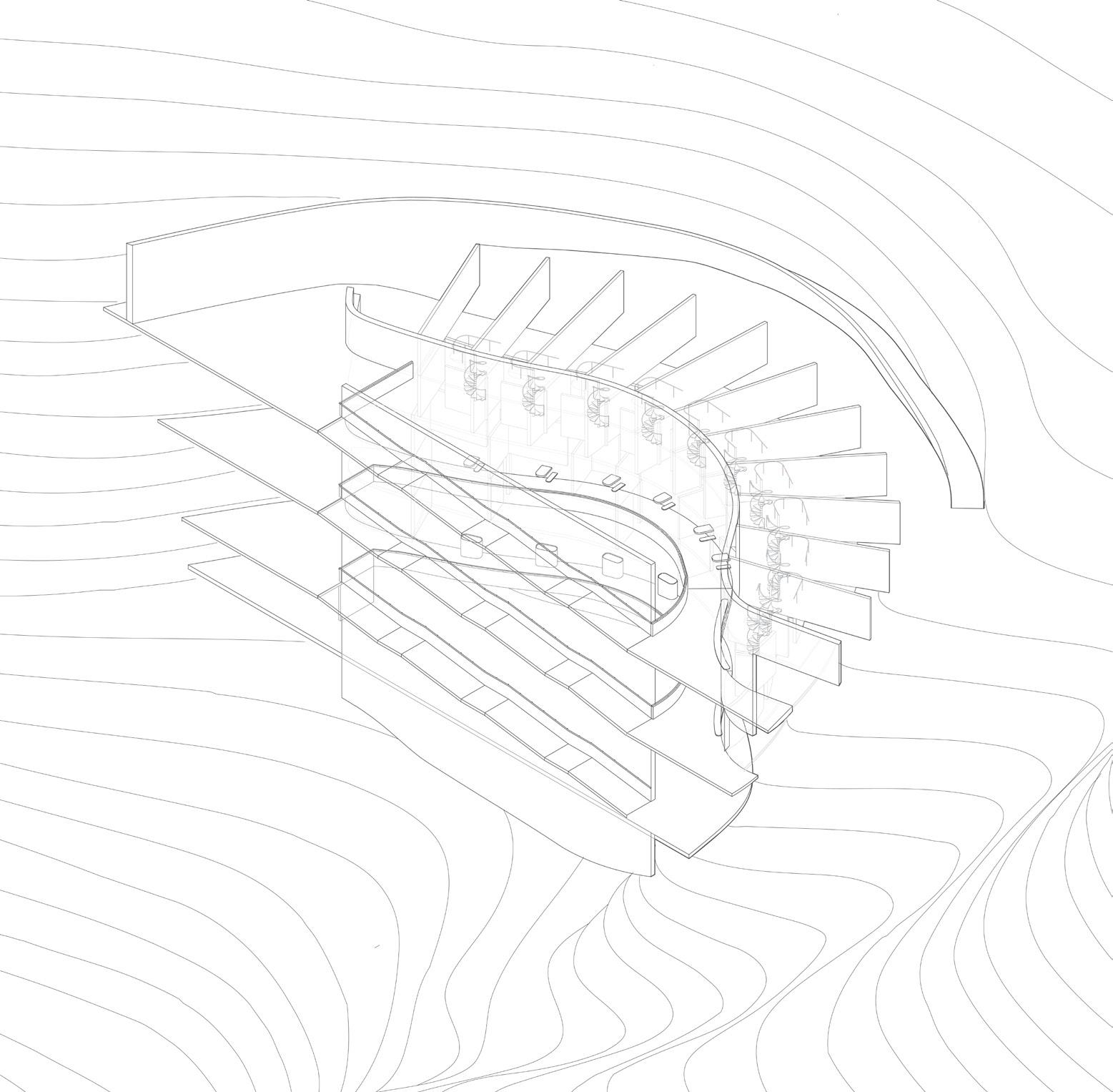
The central concept of the project revolves around the variability of the cliff, guiding visitors gradually to the museum, which is embedded in the rock’s core. Inspired by Chiatura’s unique adaptation to its environment, the structure reflects the city’s defining characteristics, serving as both a functional building and a landmark that embodies the region’s essence.
This project represents a significant addition to the planned network of cultural landmarks in the area. By blending with the rocky landscape and distinctive climate of Chiatura, the building allows visitors not only to observe and understand the city’s geological features but also to feel intrinsically connected to them.
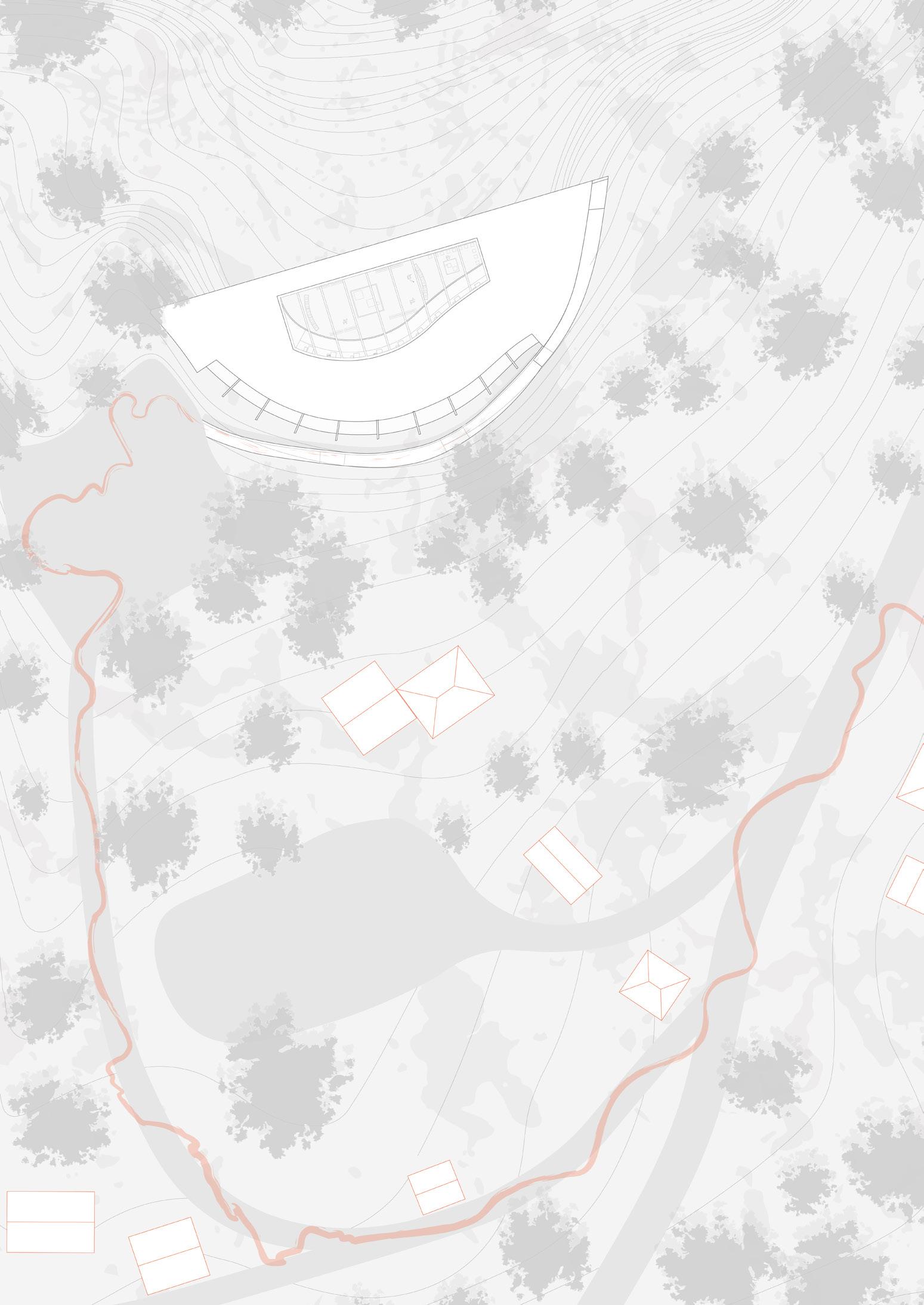
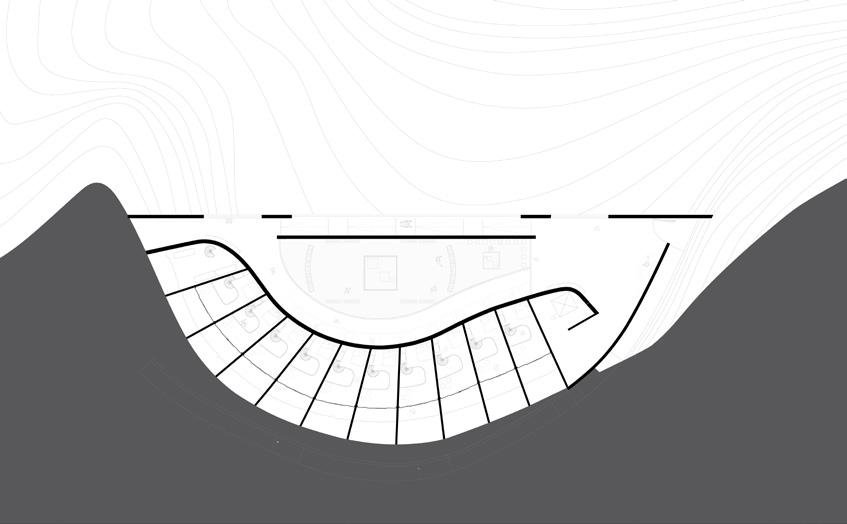
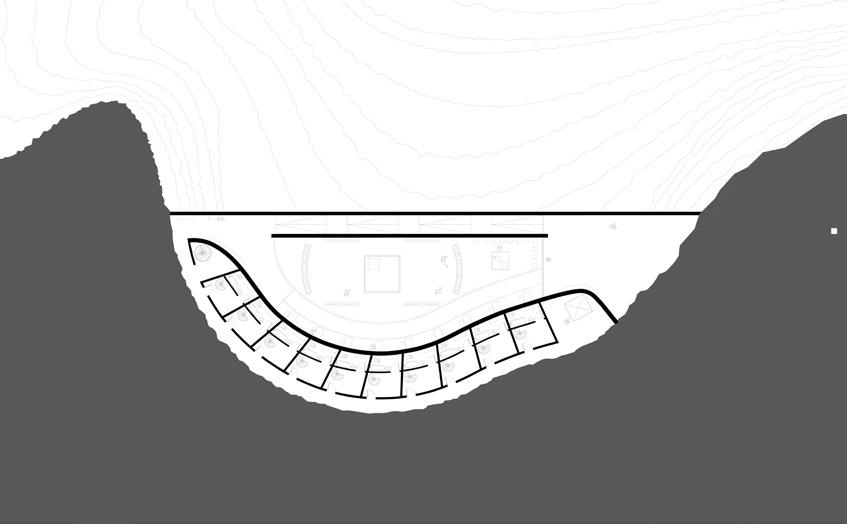
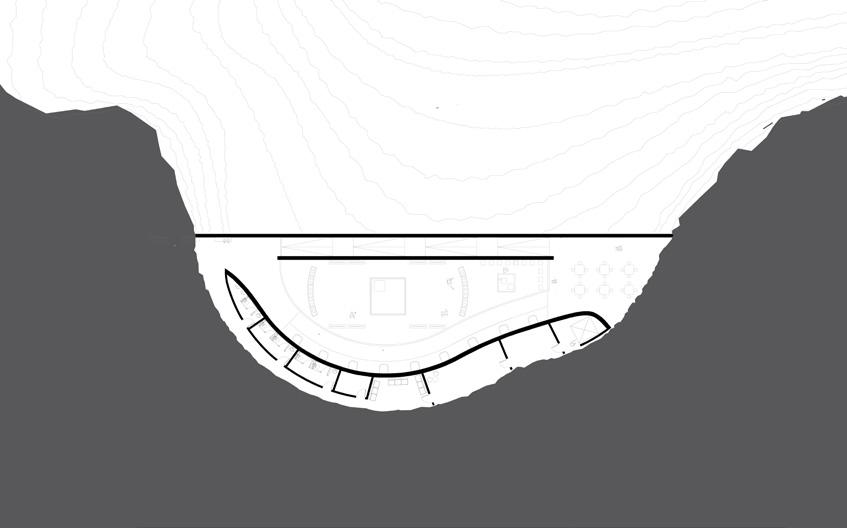
The building’s floor plans change and adapt to the specifics of the terrain. As we descend to the lower levels, the floor plan gradually becomes smaller and more compact.
Ultimately, the building’s layout narrows down to encompass only the museum space.
space. This progression reflects the way the building’s design converges on its primary purpose: the exhibition space, which serves as the main attraction. The vision for this project was to create a “living system” that is fully integrated into the fabric of Chiatura. By embedding the museum within the rock
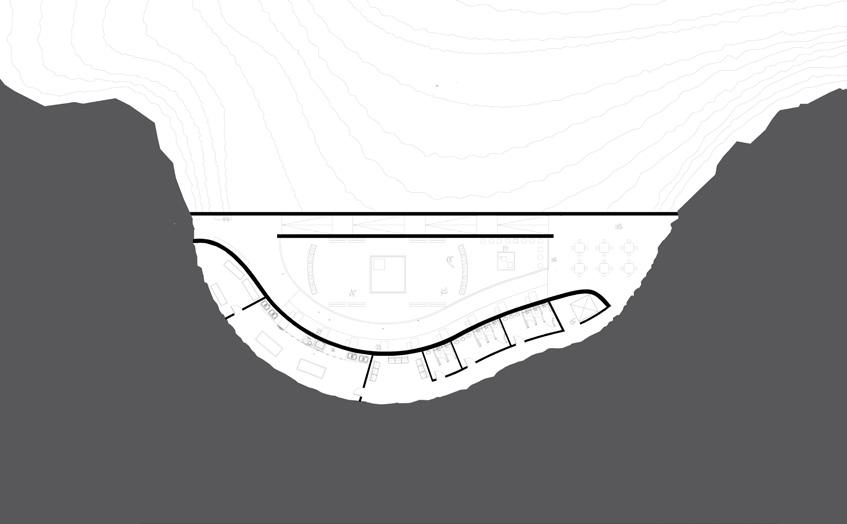
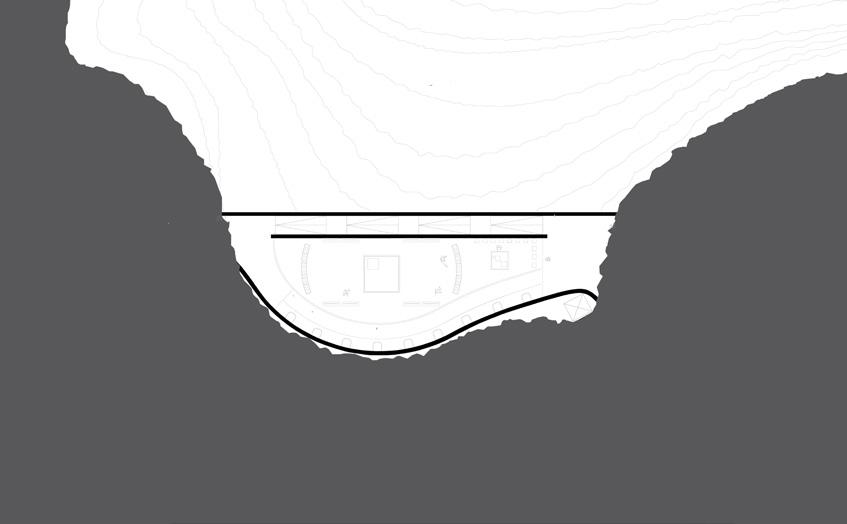
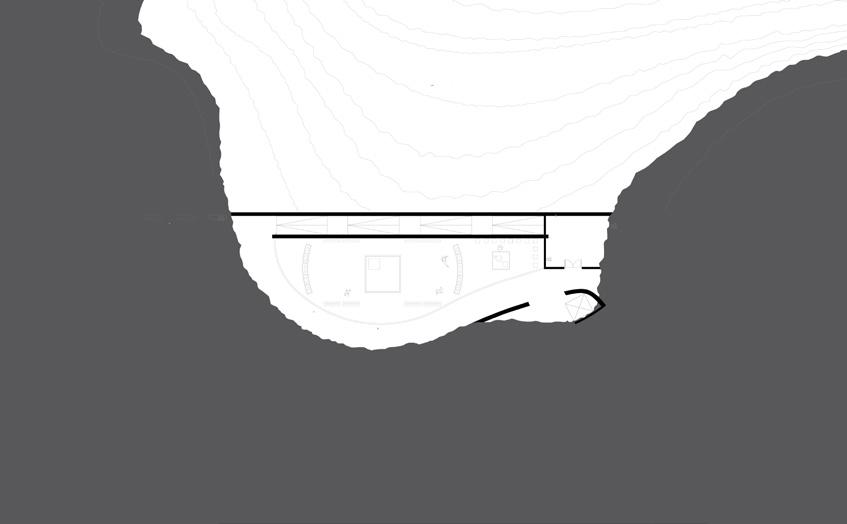
and carefully selecting a site near Tsinsofeli, we aimed to turn the entire journey into a cohesive and immersive experience. Visitors bypass the traditional cable cars and instead take a scenic detour, exploring the city’s natural beauty as they approach the museum.
Ultimately, this journey becomes a continuous promenade, seamlessly connecting the city to the museum and the surrounding landscape. This design creates a harmonious relationship between Chiatura’s geology, architecture, and cultural
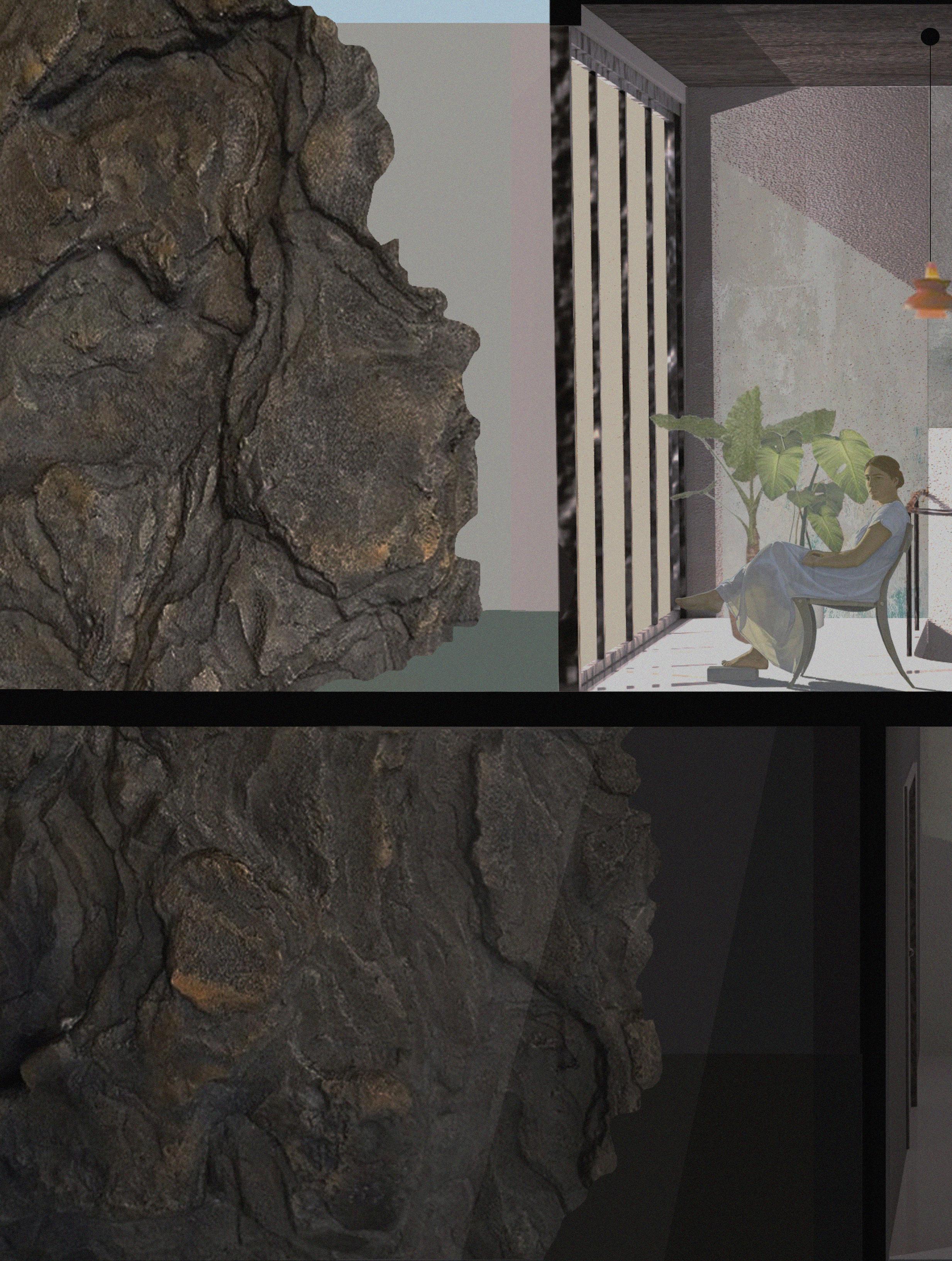
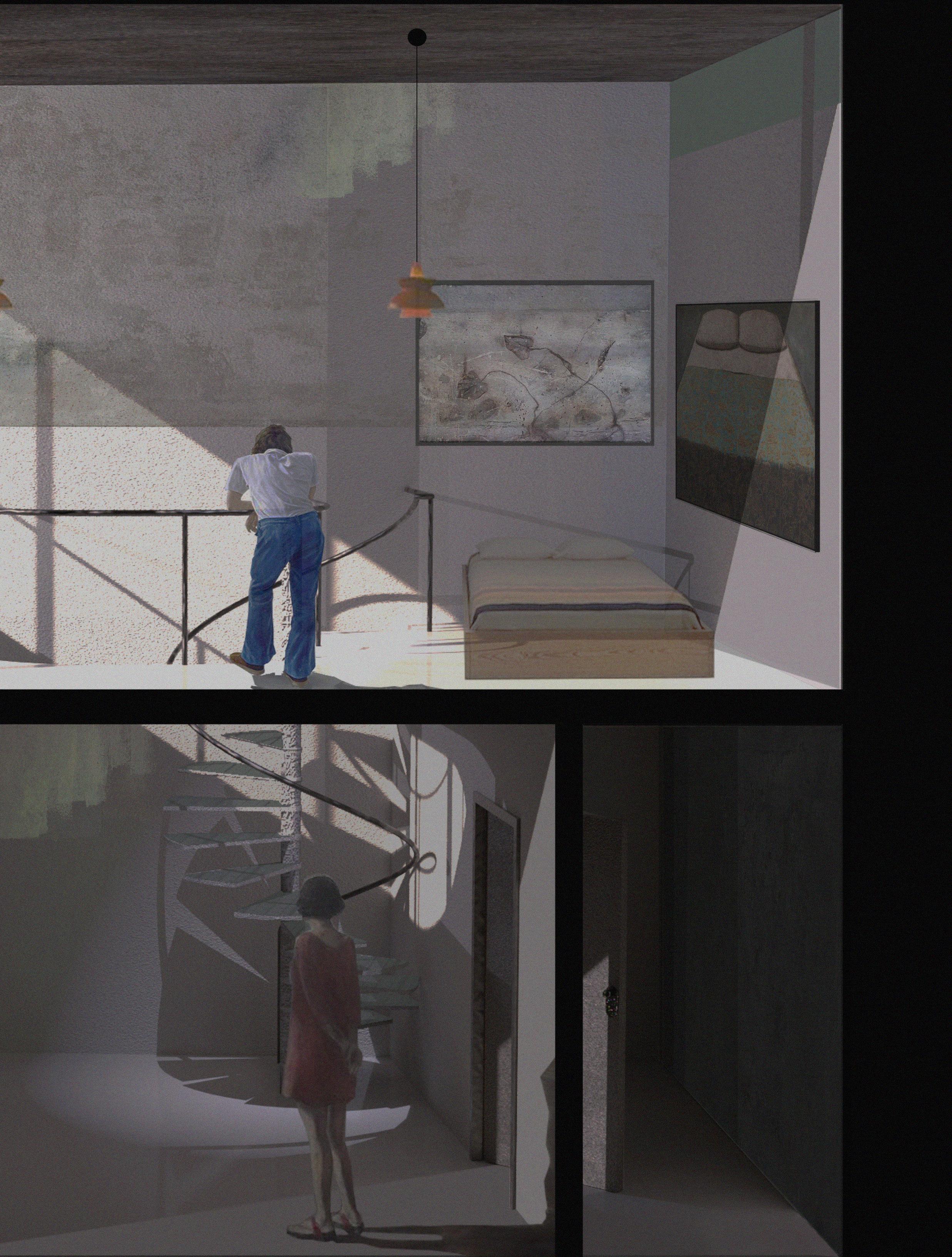
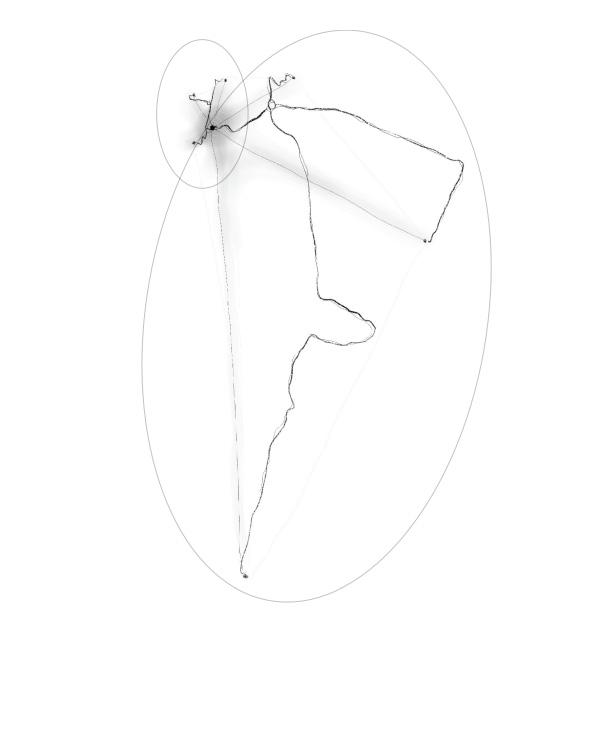
02 A House in Okrokhana
Year: 2023
Term: 7
Duration: 3 month
The Back Home Studio involved an exploration of our intimate memories, where we examined the relationship between ourselves and our homes, ultimately leading us to design personal homes for one another.
One of the most pivotal moments in Lika’s life was when she changed her residence. In her everyday life, not only did the walls of her room change, but also the city, country, and culture, which reshaped her spatial framework. In the Russian city of Bryansk,
Lika’s living environment was delineated by the house’s fence, as it was situated far from the city center. Consequently, Lika’s attention was primarily directed towards the interior of her home. The situation drastically changed in Tbilisi, where Lika relocated from the outskirts of the city to its vibrant center, allowing her to quickly assimilate with the pulse of the city. Transitioning from a confined space that restricted her movements, Lika found herself in an environment without barriers, granting her the freedom to feel and explore the space.
The client’s emotional bond between these two important phases of her life led to the goal of creating a project that would reflect the experience of living in these homes. When searching for the project area, the Okhrokana plot was chosen because it exactly met our requirements. We wanted Lika’s house not to lose its
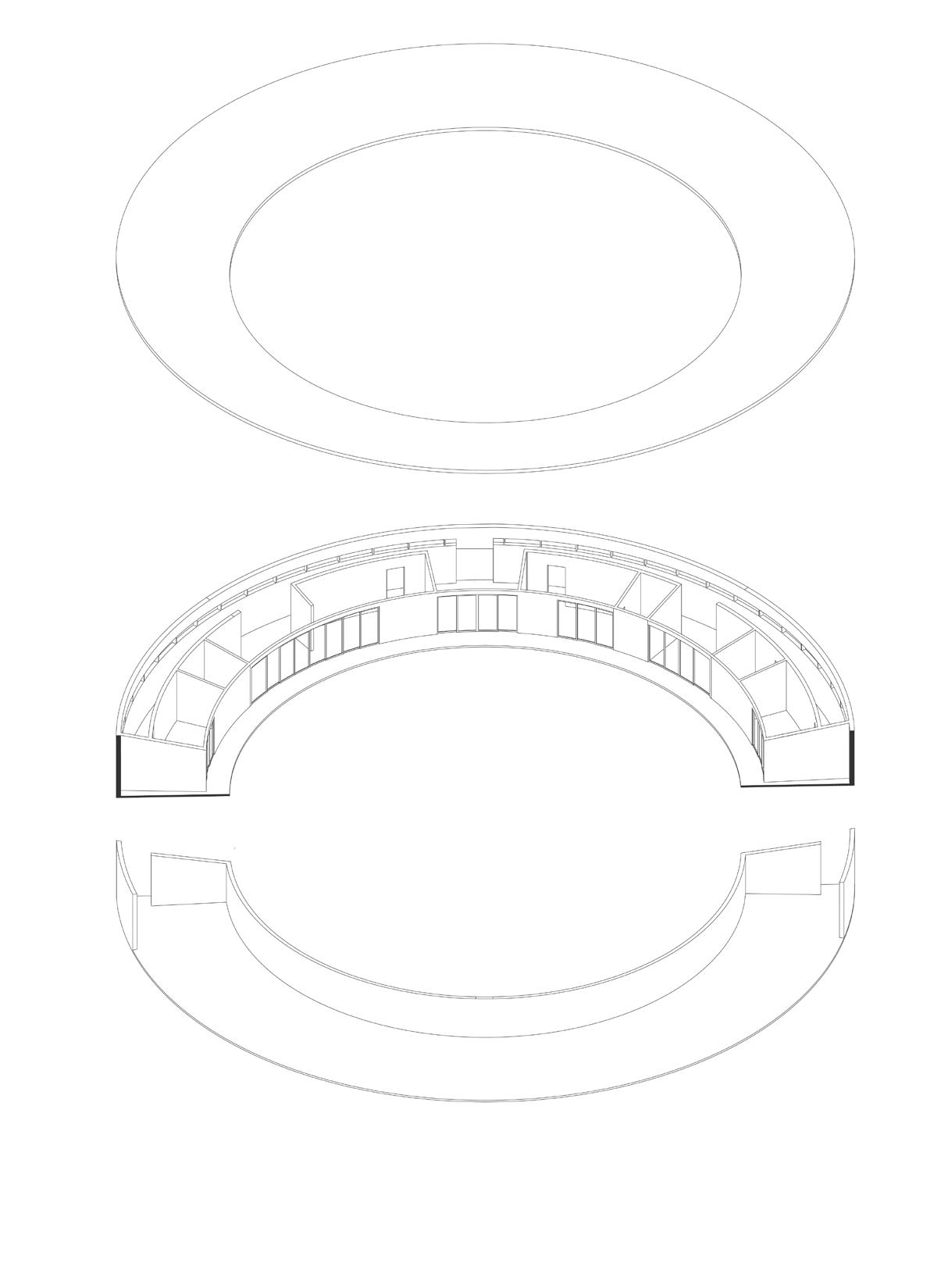
connection with the capital, and to be in constant contact with it, but at the same time, we wanted to revive the privacy and tranquility of his Russian house. The plot we have chosen is actually separated from the populated area, but despite this, it is very close to Tbilisi and the cozy settlement of Okhrokana.
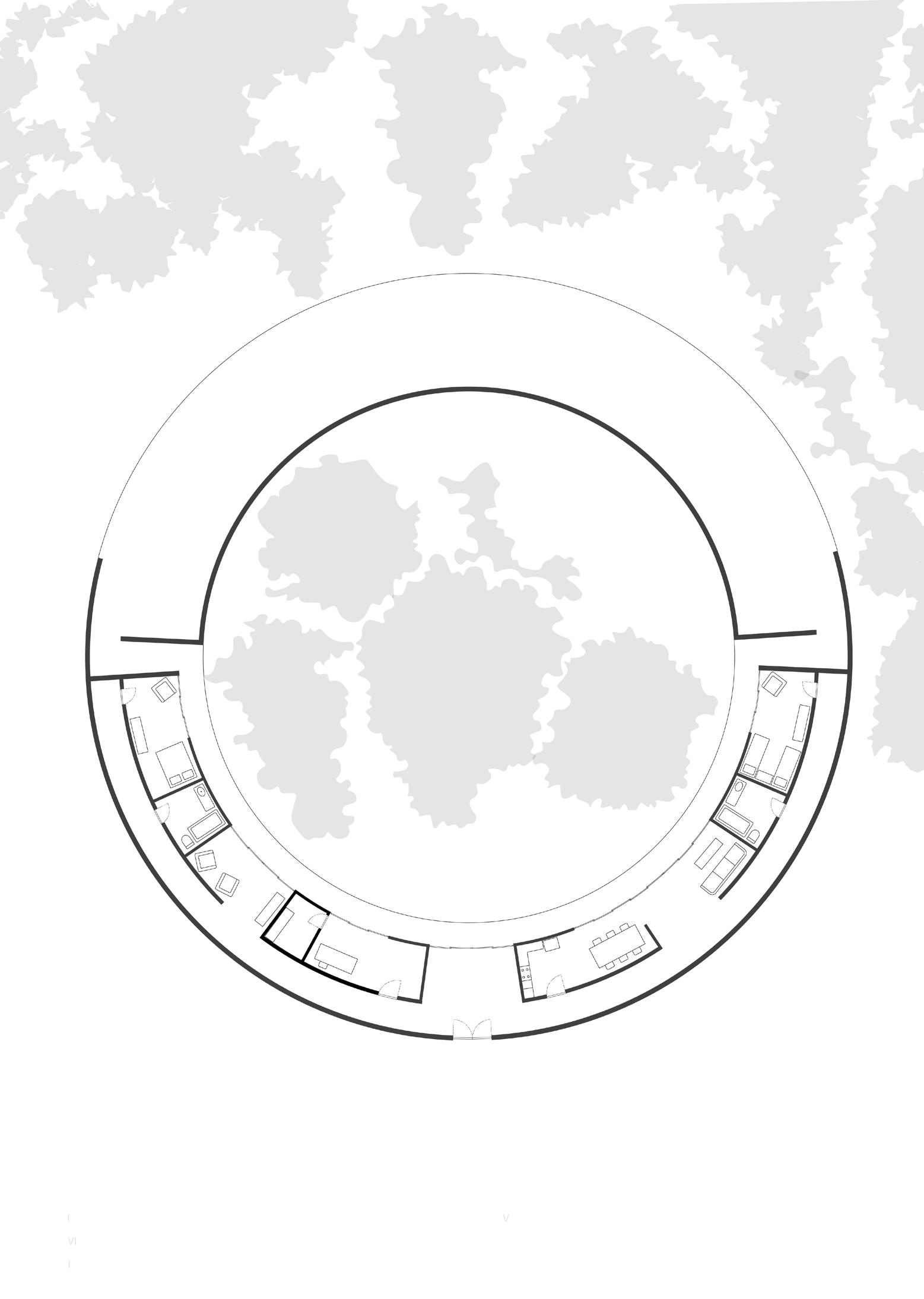
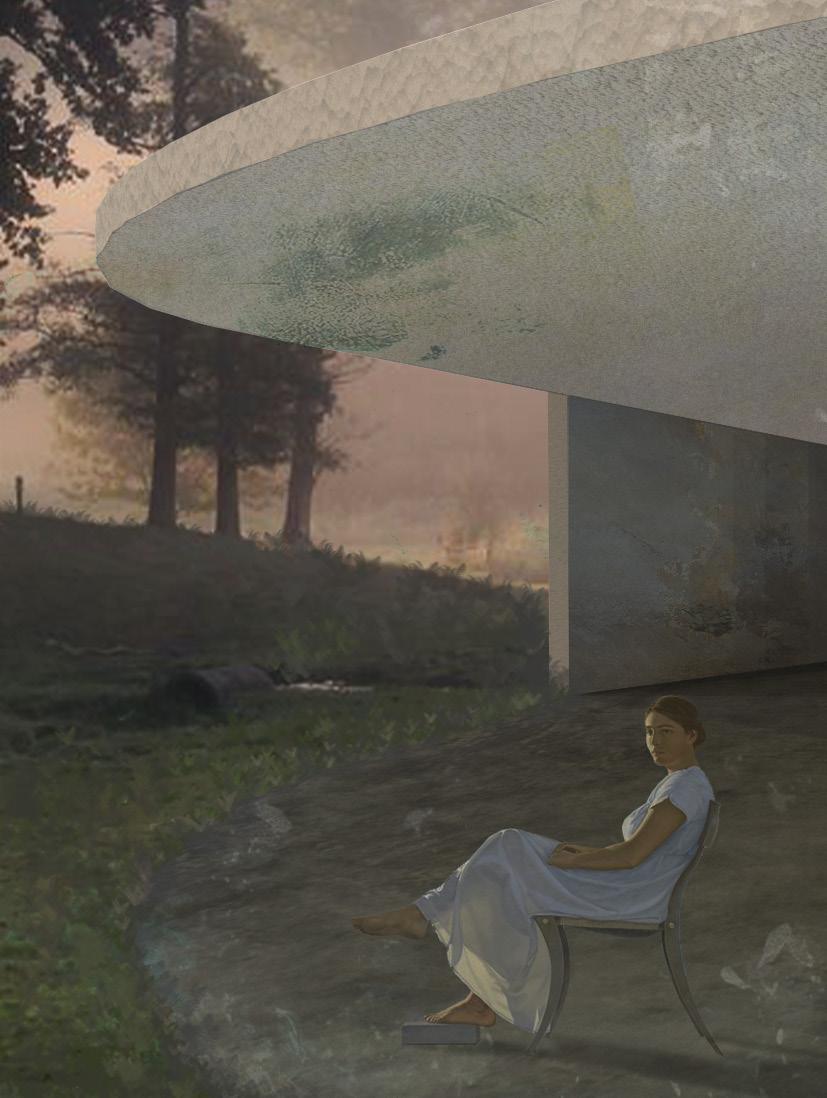
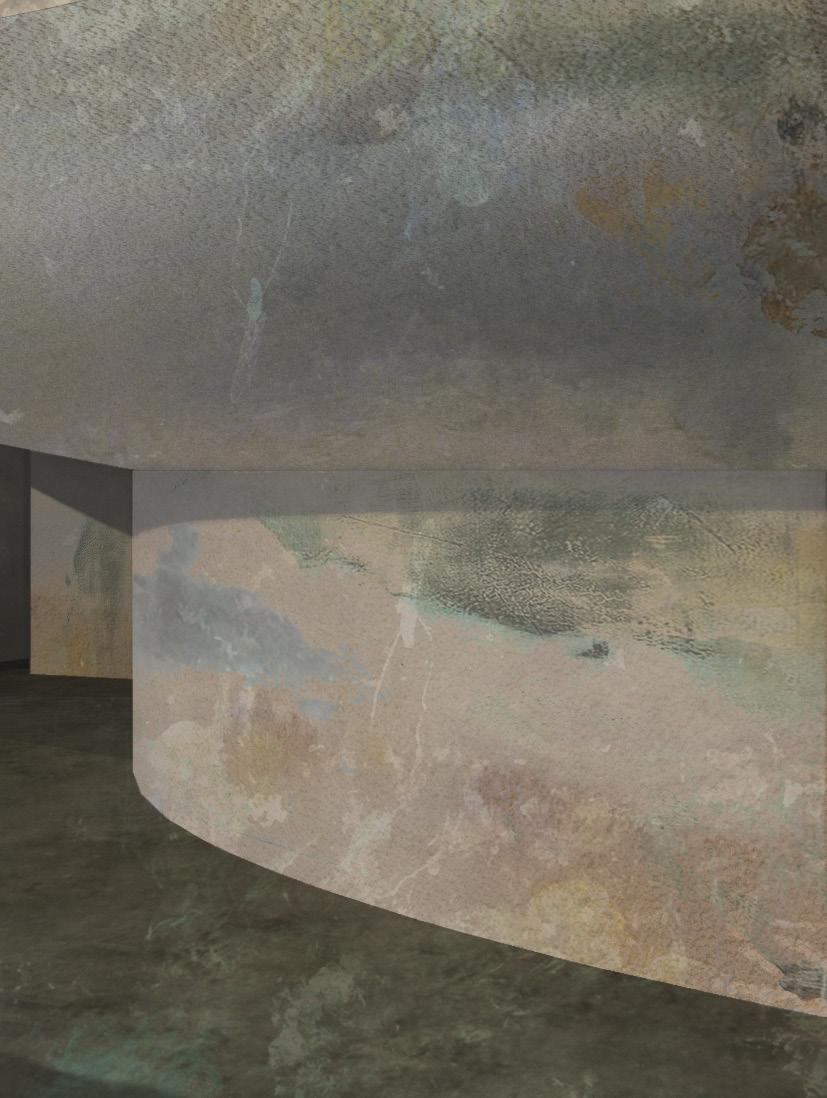
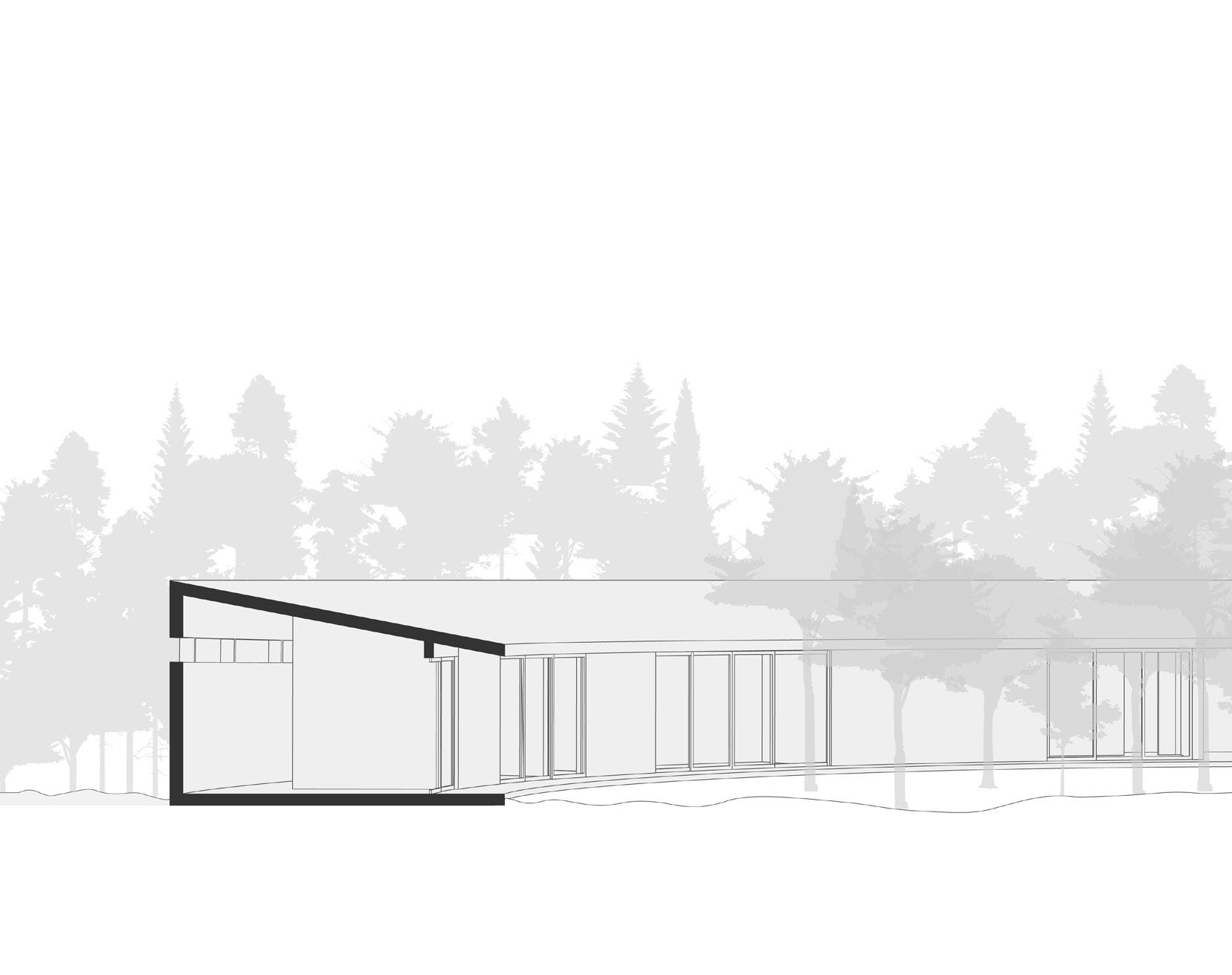
Our goal, reflecting the customer’s experience, was not limited to the selection of the project area based on this principle; the entire concept of the house is built upon this idea. It is actually divided into two parts, one of which comprises the programmatic elements of the house, facing the courtyard and directly emphasizing the interior, much like what was done in Bryansk. The second part of the house leads to complete freedom, to the space
to the space where the connection between us and the outside area takes place. However, this connection is so intense that the perception of the new city was exaggerated for Lika. The project demonstrates a connection with the house and a contrasting connection with the environment, and it is the transition and gradation of these connections that constitute its most interesting aspect.
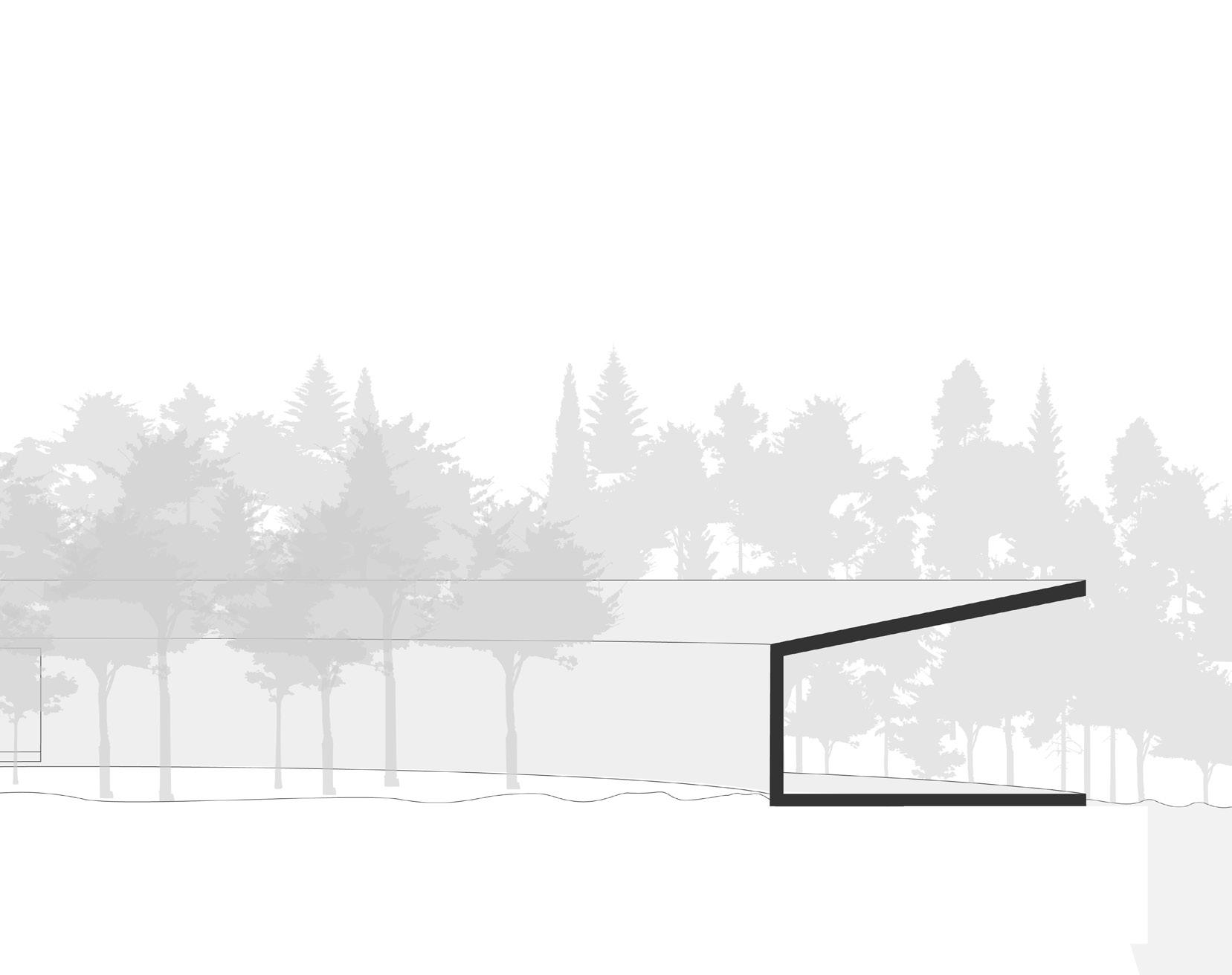
At first glance, the house appears slender and somewhat awkward, primarily because one of its walls is solid and obstructs our view. However, this design choice is intentional so that one can navigate directly to the main focal point, the inner courtyard.
There are two main circulation paths within the house. The inner path, which not only divides the rooms but also guides us to the outer circulation lane.
While walking along the exterior path that the house is effectively divided into two sections. At a certain point, we reach the turning point of the building, which serves as the mediator between the house’s interior and the surrounding environment. From this juncture, we enter a space that transports us into the present moment, allowing us to forget everything else except our immediate surroundings.
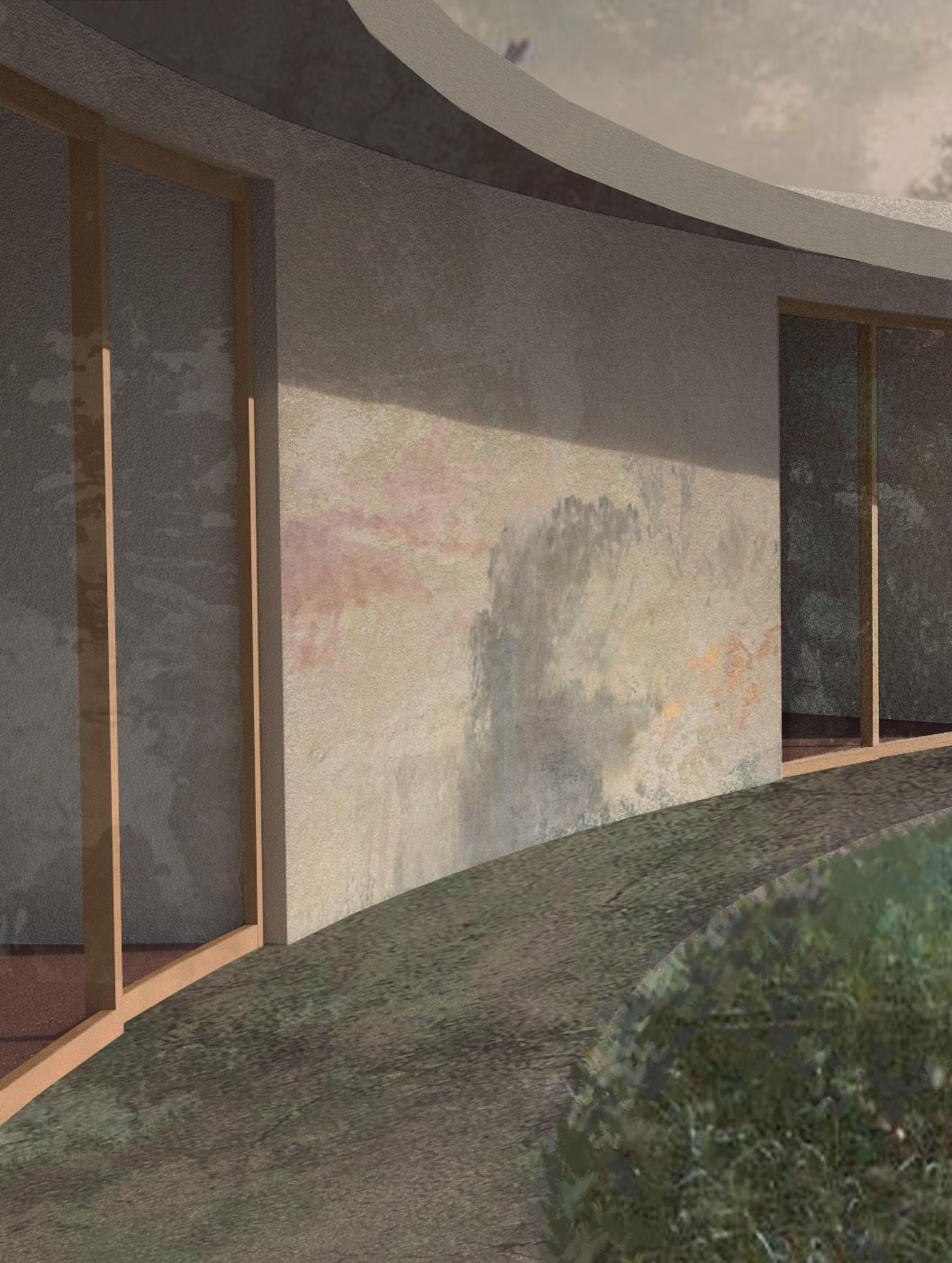
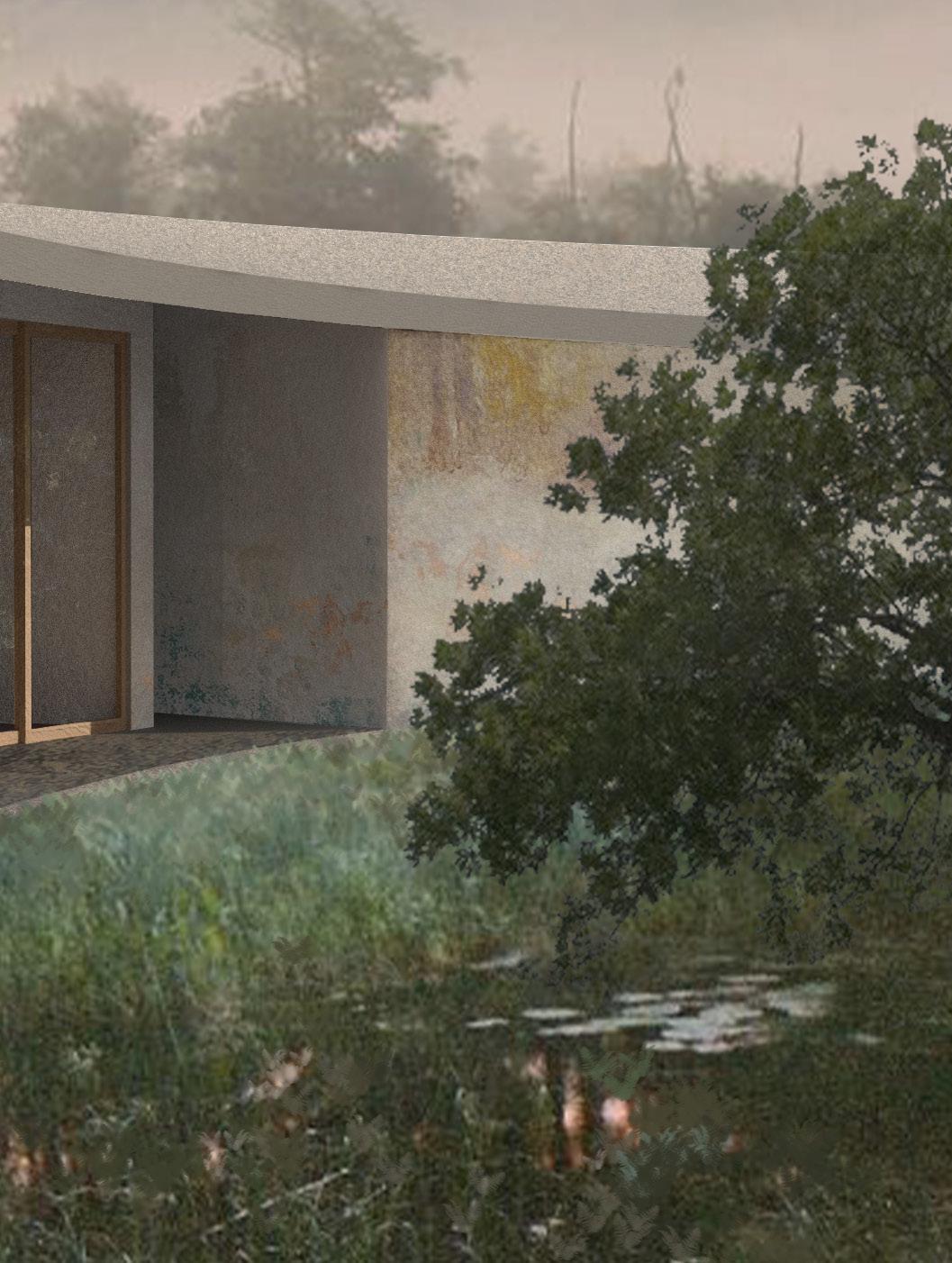
03 People Meet in Architecture
Public School in Ivertubani
Year: 2024
Term: 8
Duration: 5 month
The practice of architecture encompasses a multifaceted domain extending far beyond the mere realization of physical structures. It is a dynamic stage where human lives unfold. Spaces constructed by architecture not only provide physical shelter but also contribute significantly to the cultural and societal identities of their inhabitants. Architecture creates spaces that we possess without being owners of them. Conception, that every people have individual perception of space was interesting for Kevin Lynch. He uses technique of draw “mental maps” to understand how people perceived their surroundings.
Lynch applied this approach to analyze an entire city, yet it remains intriguing how our subconscious continuously generates these mental representations, even when navigating minor locales in our daily lives. Shaping private space within space itself is an integral part of the perception and utilization of an area, resulting in the creation of new nodes and destination points on our mental maps. These maps represent a union of objective knowledge and subjective understanding. Mental maps contain individual content for each person; nevertheless, it is their intersections that create relationships between space, the individual, and the community.
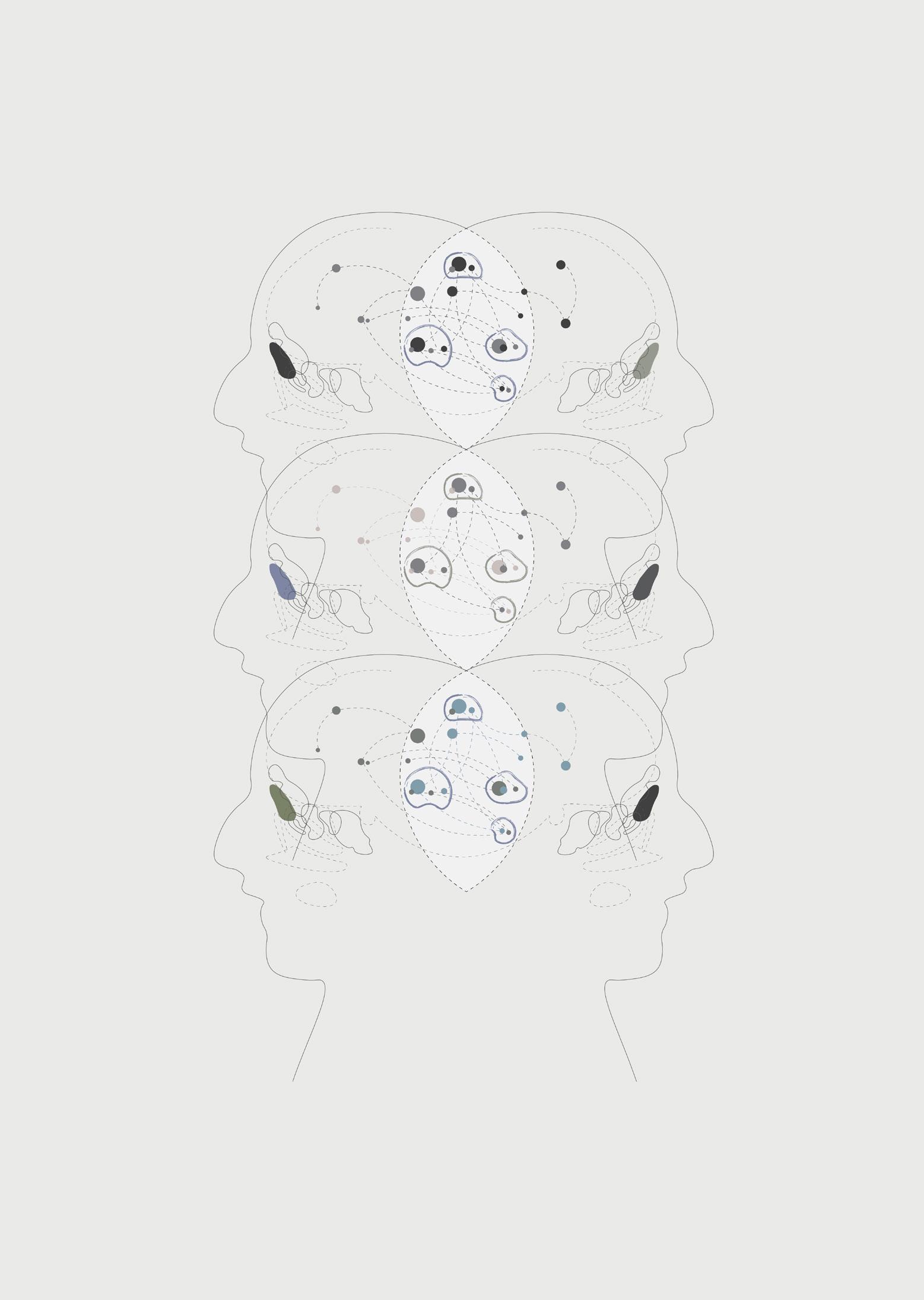
It should not be a school where everything remains unchanged and standardized; instead, it should be a school that changes hierarchically based on the age group using a specific area. Accordingly, we began working on the building blocks separately. These blocks differ in their specifics and are tailored to their respective age categories. They evolve, creating a logical transition from class to class.
In bustling environments where hundreds of people cross paths daily, the mere act of sharing physical space doesn’t always guarantee meaningful interactions. However, what sparks genuine interest among individuals?
The answer lies in shared interests. It’s fascinating to explore the dynamics of what draws people to one another.
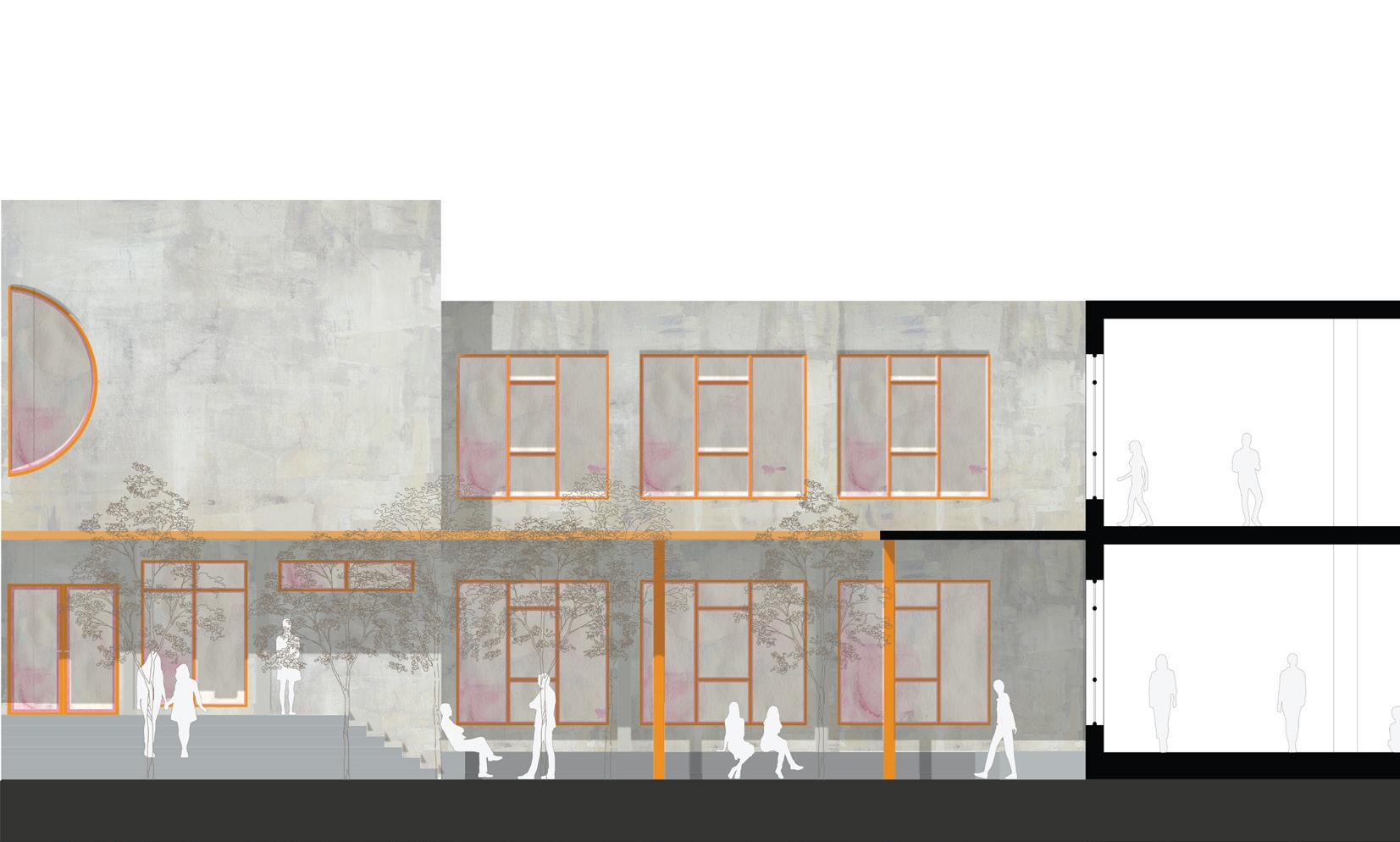
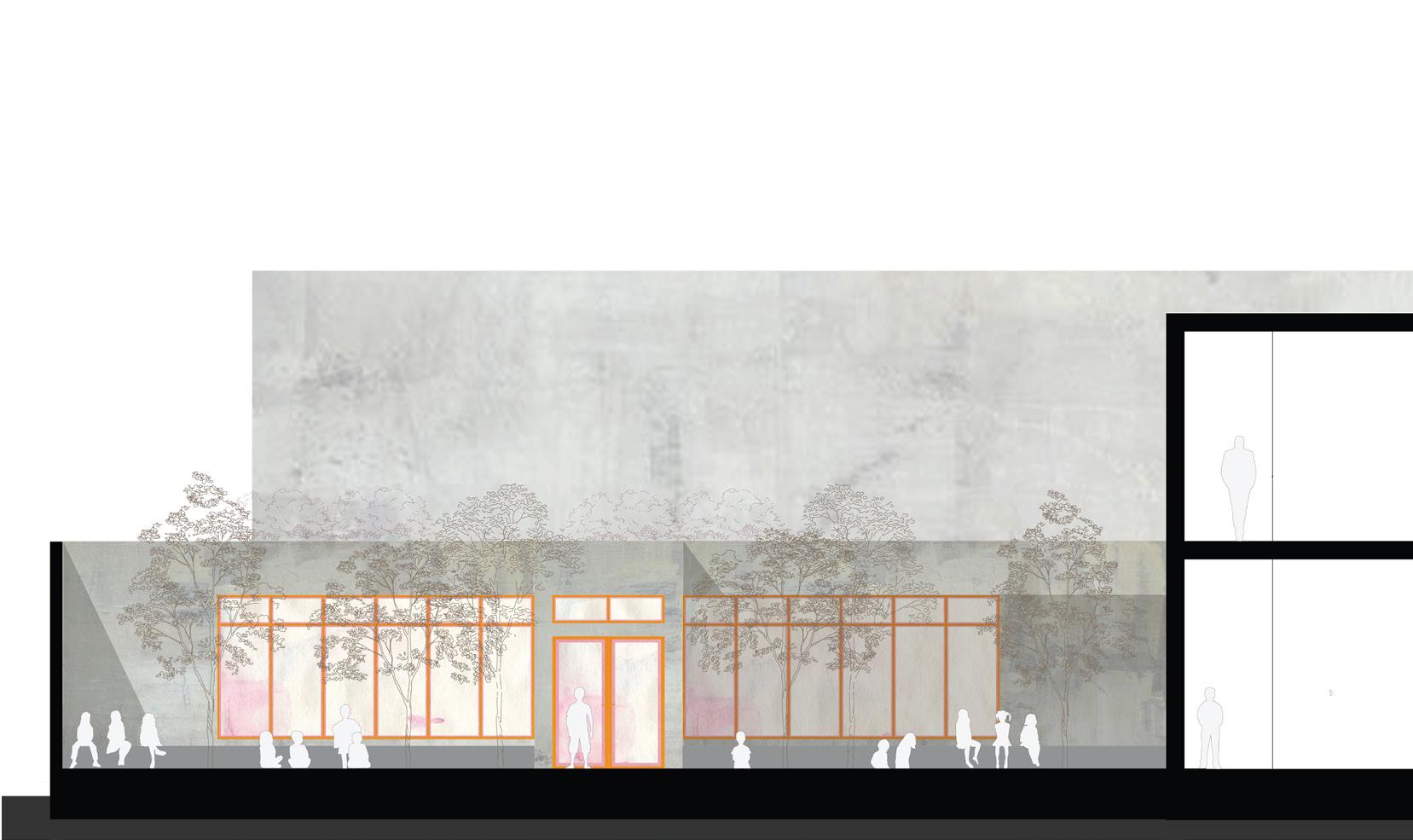
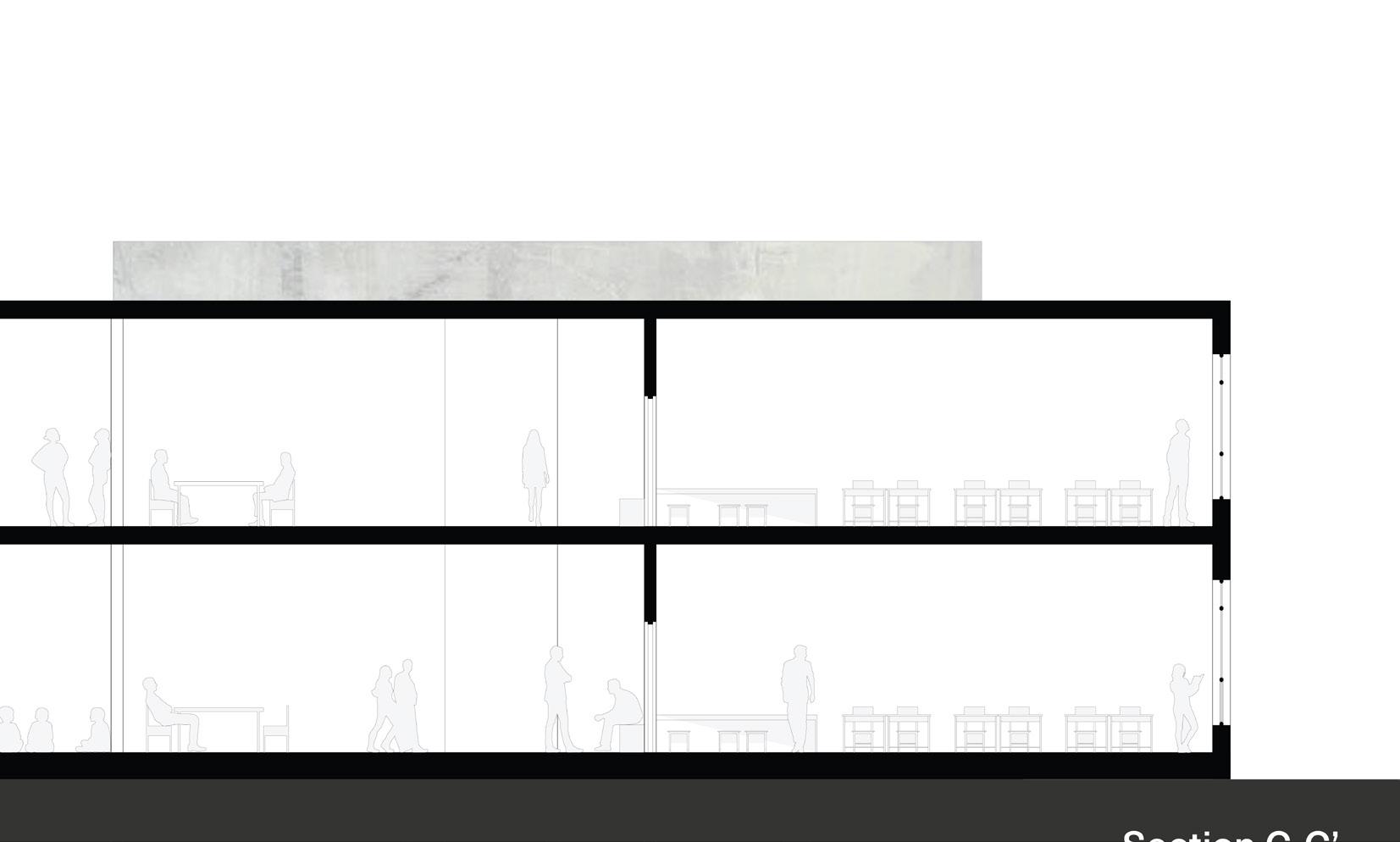
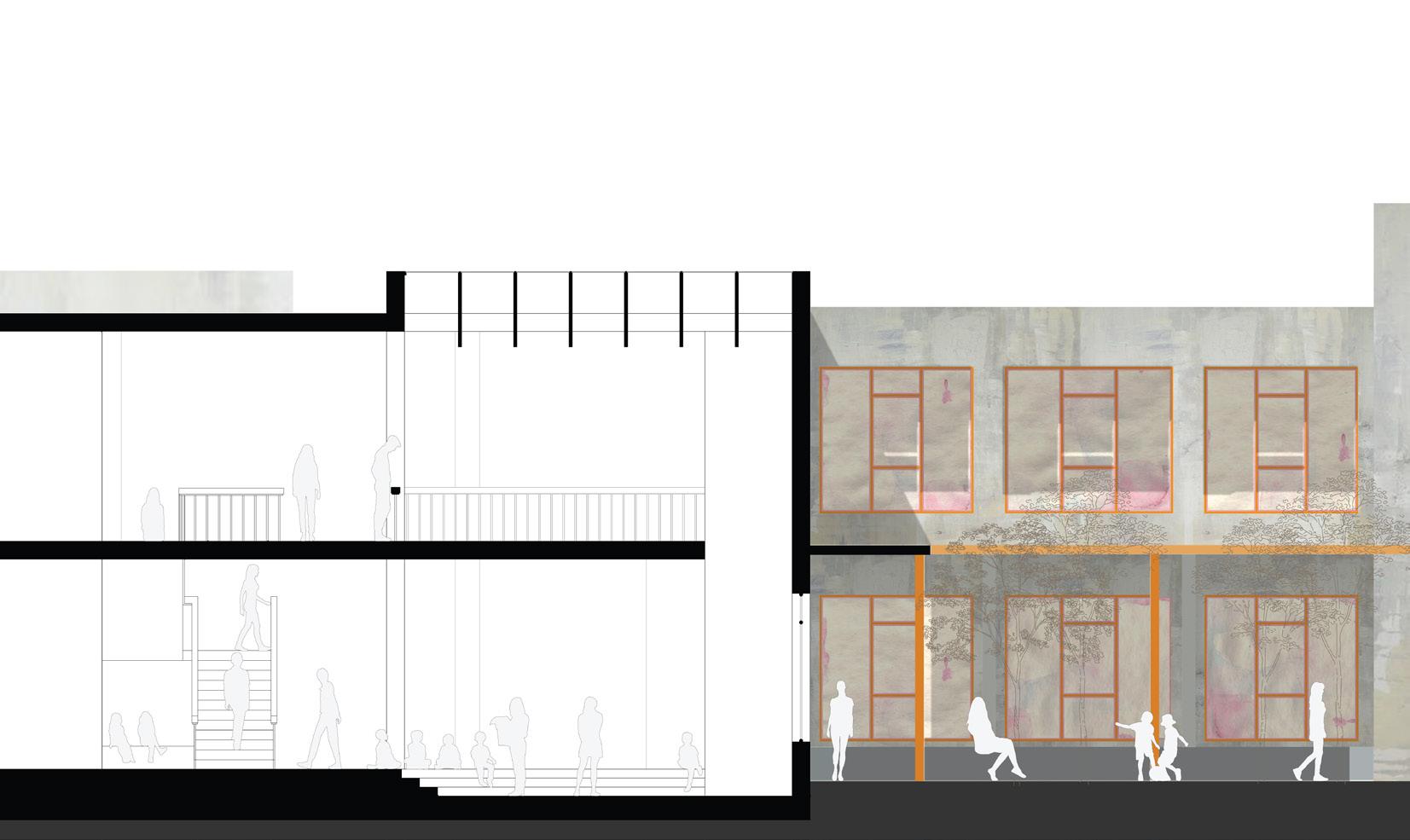
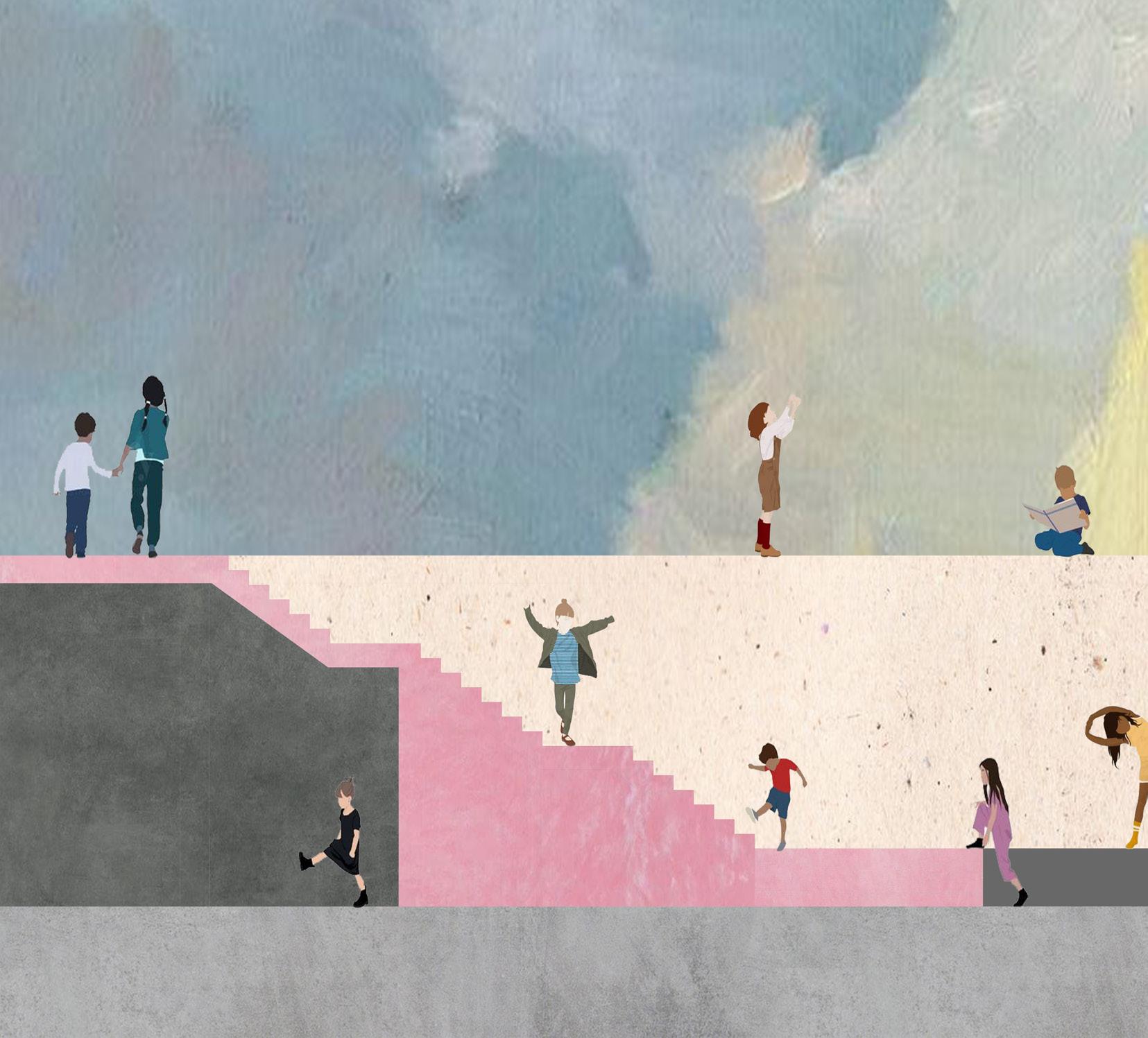
The design aims to foster an environment that is conducive to communication and interaction, addressing the various challenges faced by today’s public schools. We believe that the spaces in which we live and grow significantly shape who we are. For children to develop in a healthy and positive way, it is essential to create a school that is tailored to their unique needs.
Everyone deserves to learn in a supportive, well-designed school environment. By treating each building block as a distinct entity, we have carefully arranged them in a thoughtful sequence. This arrangement respects the overall design concept while simultaneously creating a supportive and stimulating environment for students.
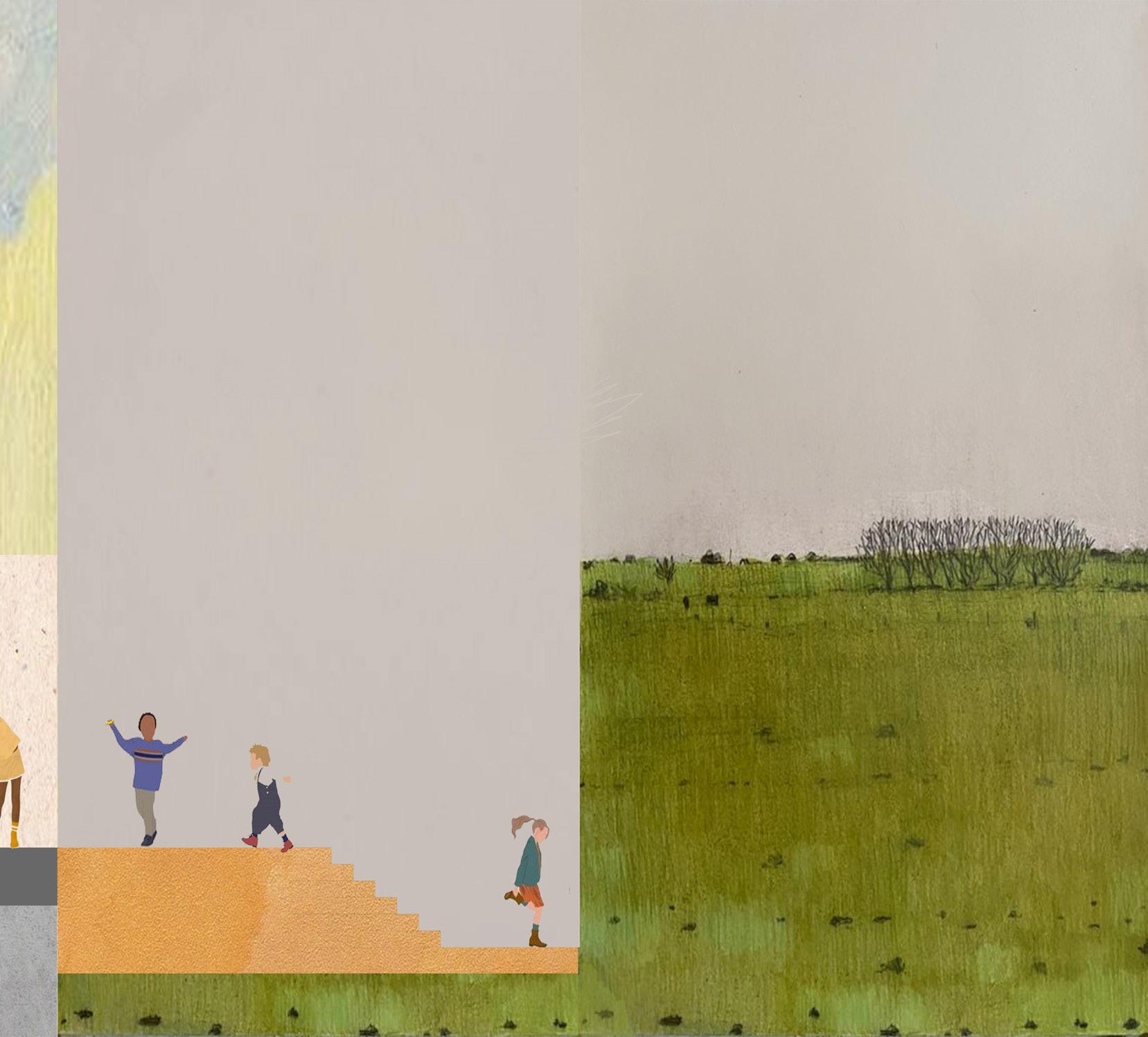
The building has been meticulously crafted to provide spaces that promote interaction and socialization among students within its walls. At the same time, it establishes a meaningful connection to the surrounding outdoor environment. Reflecting the unique features of the area, the individual blocks are arranged around a central agora.
This open, shared space is at the heart of the design. The interconnected layout promotes the development of students by encouraging natural interactions and fostering a strong sense of community. It creates a dynamic and inclusive environment where students can thrive both academically and socially.
