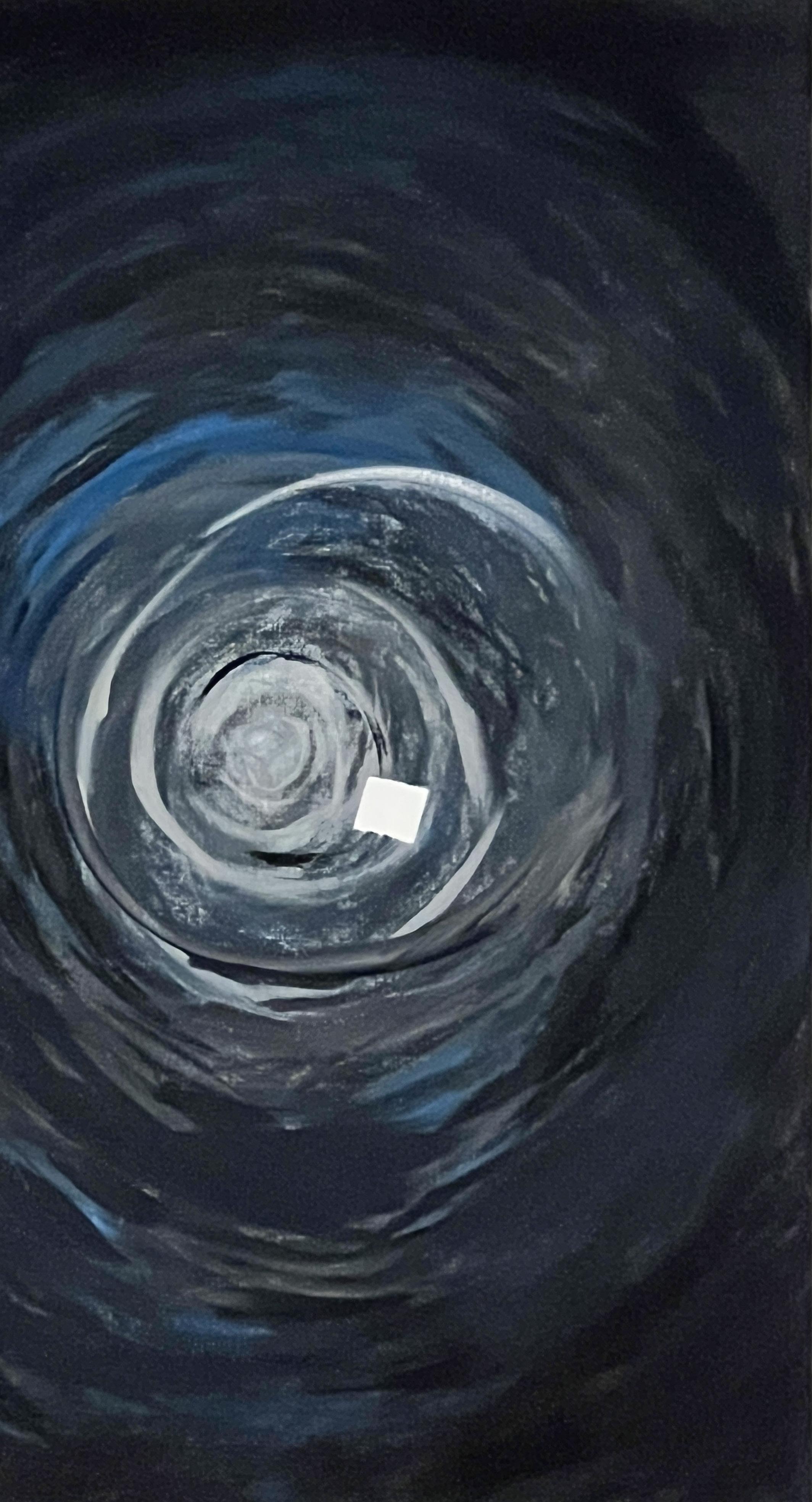

selected works
Nathan Johnson Resilience, 2024
Acrylic on Canvas
18 in x 24 in
Nathan Johnson
Honors Architecture Student, KSU (404) 984-0535
nate.eric.johnson@gmail.com

I am a fifth-year architecture student who is passionate about developing positive professional relationships. I am currently seeking post-graduation employment as a design professional in the architecture industry to complement my degree and bolster myself on the path towards quickly becoming a licensed architect.

Education
Kennesaw State University
Graduating May 2025
Bachelor of Architecture - Accelerated Track
Minor in Construction Management
Honors Research Scholar
3.89 GPA
Compass Prep High School
Graduated May 2019
Summa Cum Laude and Valedictorian
4.27 GPA
University Involvement
Mentoring Architecture Construction Marketing Chair
American Institute of Architecture Students Member
KSU Journeys Honors College
Honors Research Scholar - Capstone Track
Achievements and Awards
6 semesters KSU President’s List (4.0 GPA)
4 semesters KSU Dean’s List (3.5+ GPA)
Cobb Target Top Performer December 2020
Davidson Family Endowed Scholarship for Architecture
Guanacaste Ventures U.S., Inc. Scholarship
James G. Faussett Endowed Scholarship Fund
Fluor Endowed Scholarship for Construction Management
Work Experience
Student Leader | YouthCentric September 2024 - Current
• Worked in an after-school program as a mentor for high-school students in the Marietta area.
• Lead a group of students through team-building exercises and the creation of their own community service project.
Architectural Intern | Corgan
May 2024 - August 2024
• Interned in the Aviation sector where projects include airport design, renovation, and modernization.
• Developed diagrams, conceptual plans, and as-built conditions, primarily in Revit and Bluebeam REVU.
• Collaborated with coworkers virtually across the nation.
Architectural Intern | Harrison Design
May 2023 - May 2024
• Worked on residential developments and custom homes in the greater Atlanta area.
• Drafted floorplans, elevations, sections, and detail drawings necessary for permitting, primarily in AutoCAD.
Learning Assistant | Kennesaw State University January 2023 - May 2023
• Helped facilitate class discussion and assisted students learning Architectural Structures.
• Assisted the professor in communicating with students outside of class.
Tech Consultant | Target
November 2019 - December 2023
• Provided knowledgeable and detailed information on electronics guests were interested in.
• Promoted to Team Trainer; trained and developed new hires.
Technical Skills
AutoCAD Revit
Rhinoceros 3D
Adobe CC Suite
Soft Skills and Hobbies
Public Speaking
Video Editing
Stop-motion Animation
Photography
Additional Portfolios Available At issuu.com/nathanjohnsondesign
Affinity Suite
COVE Tool
Guitar
Mountain Biking
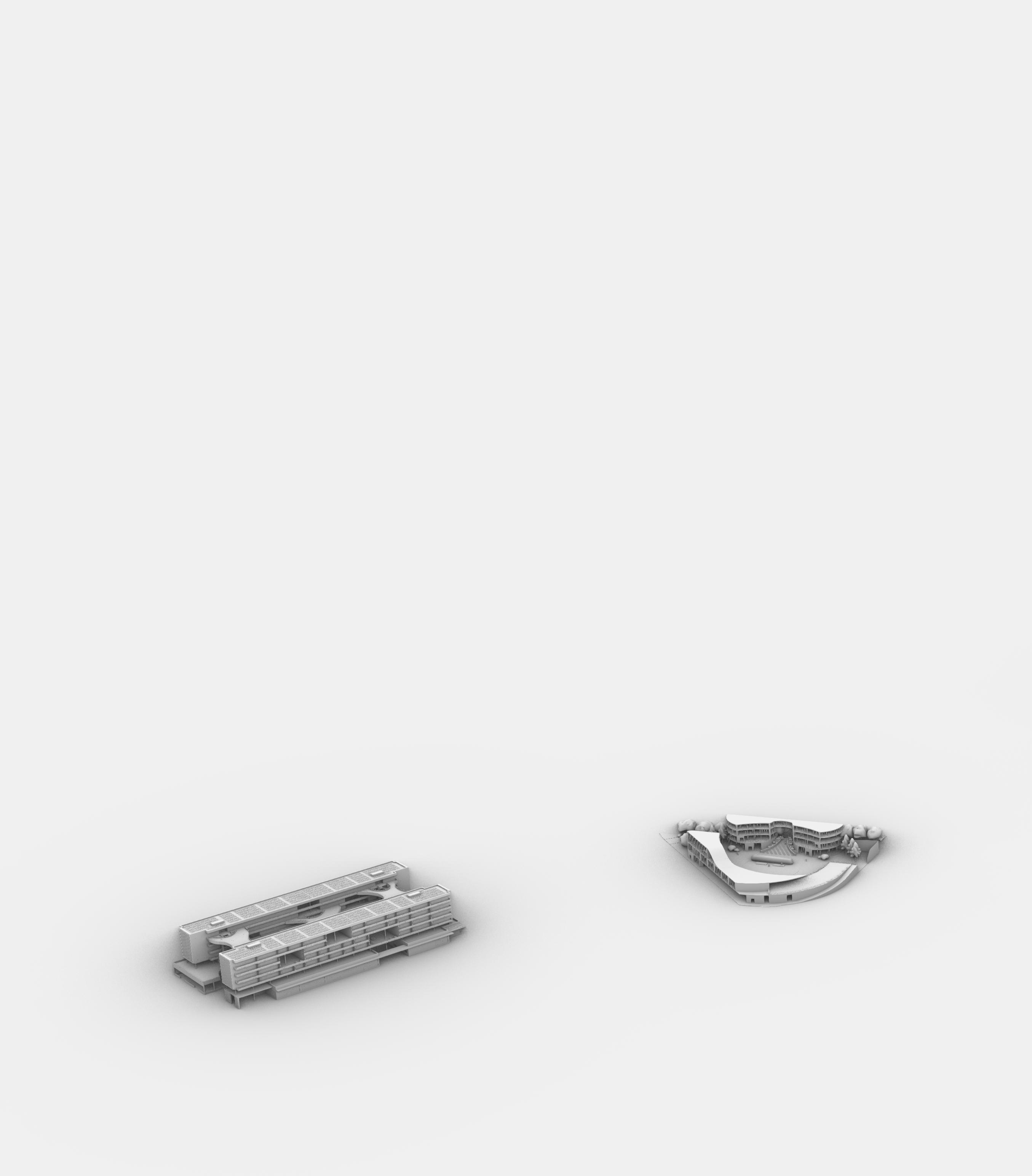
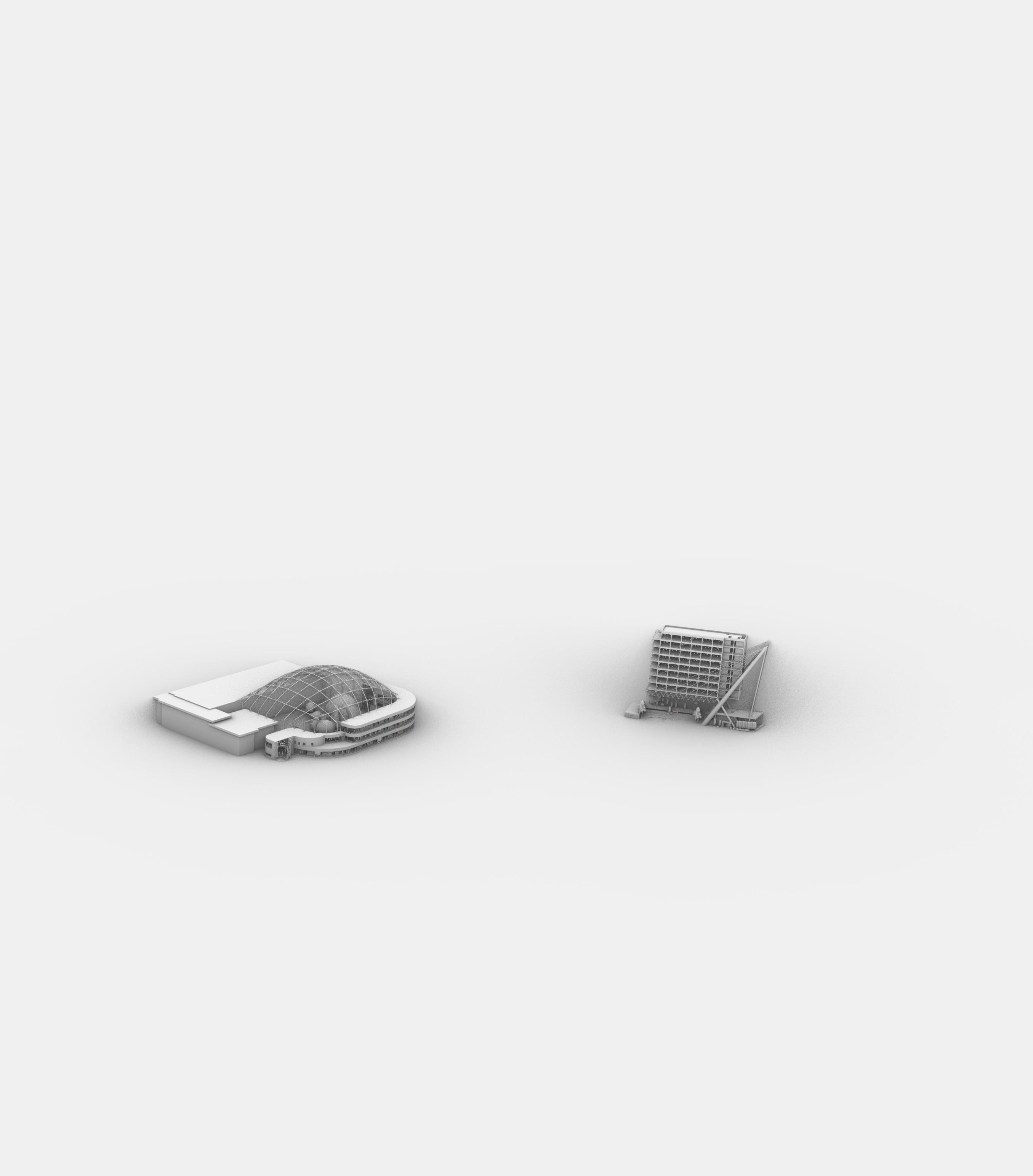
The Machine Above The Garden - 12
The Bubble - 10
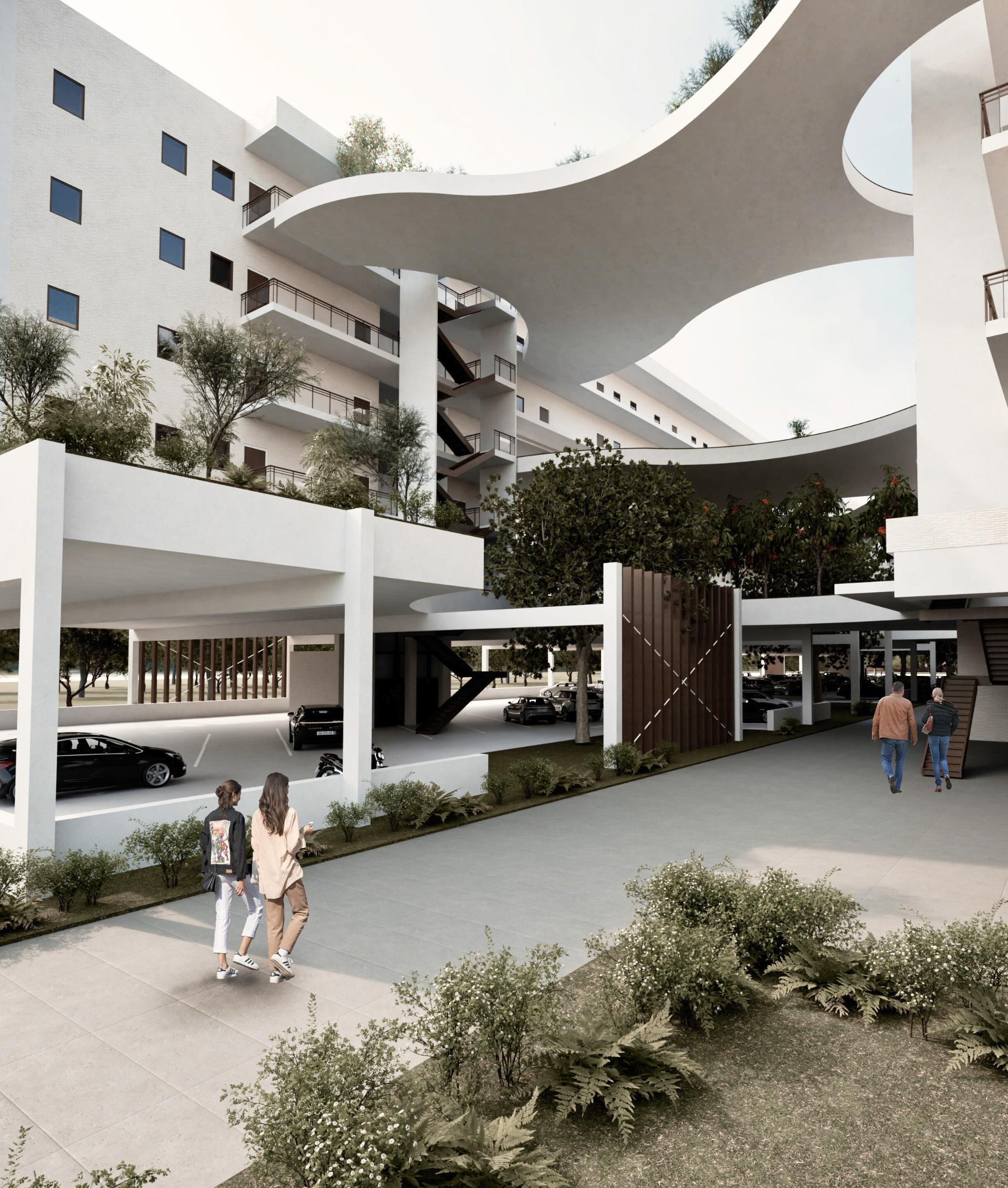

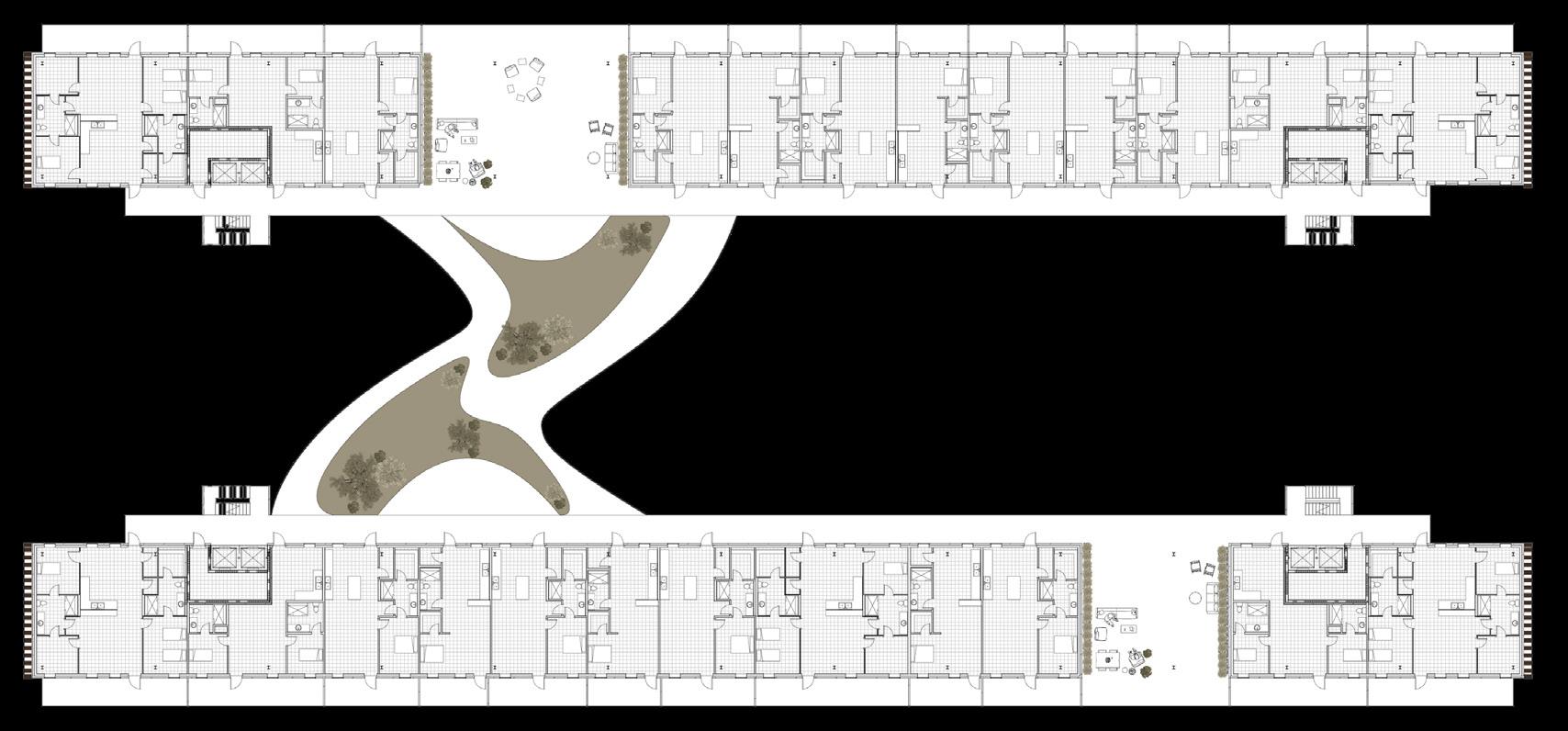
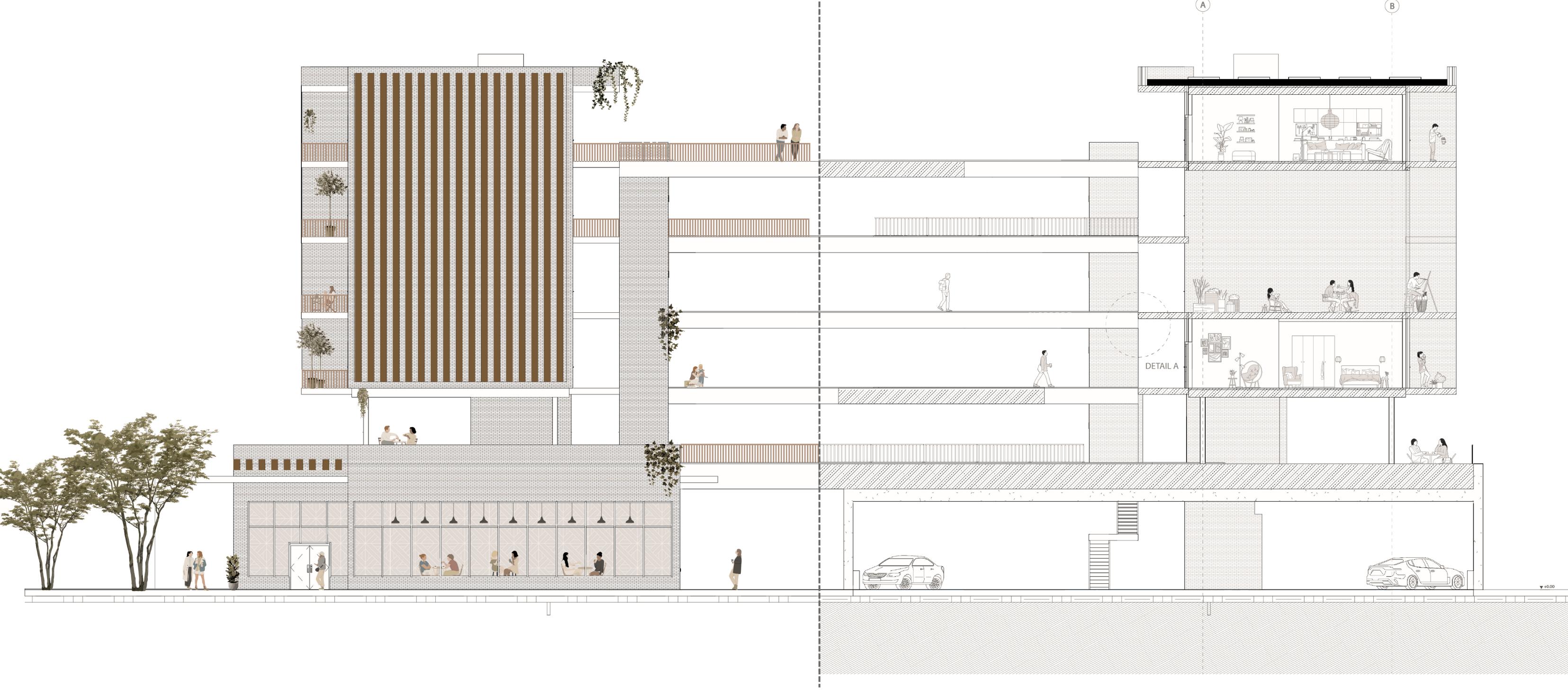
Designed for the Greenwood Bottom historically black business district in Macon, GA, Bridgeline is designed to provide economical and environtmentally friendly workforce housing apartments. The design considers all ten of AIA’s Framework for Design Excellence principles. The “green bridges” connect the two apartment buildings at each level, providing residents with accessible greenspace. Through passive strategies and photovoltaics, the building feeds back into the electrical grid every year, making it a net-zero operational energy structure.
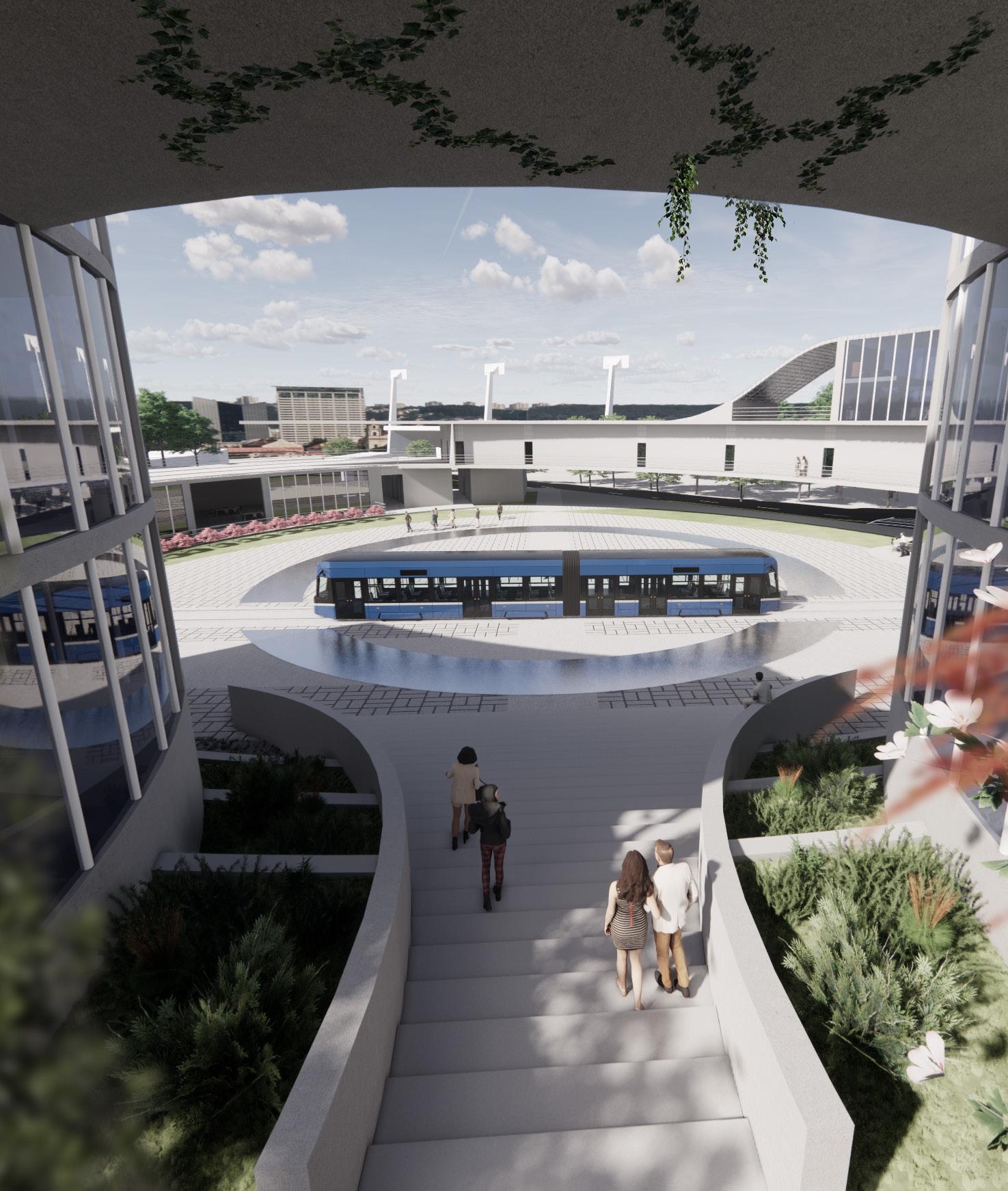

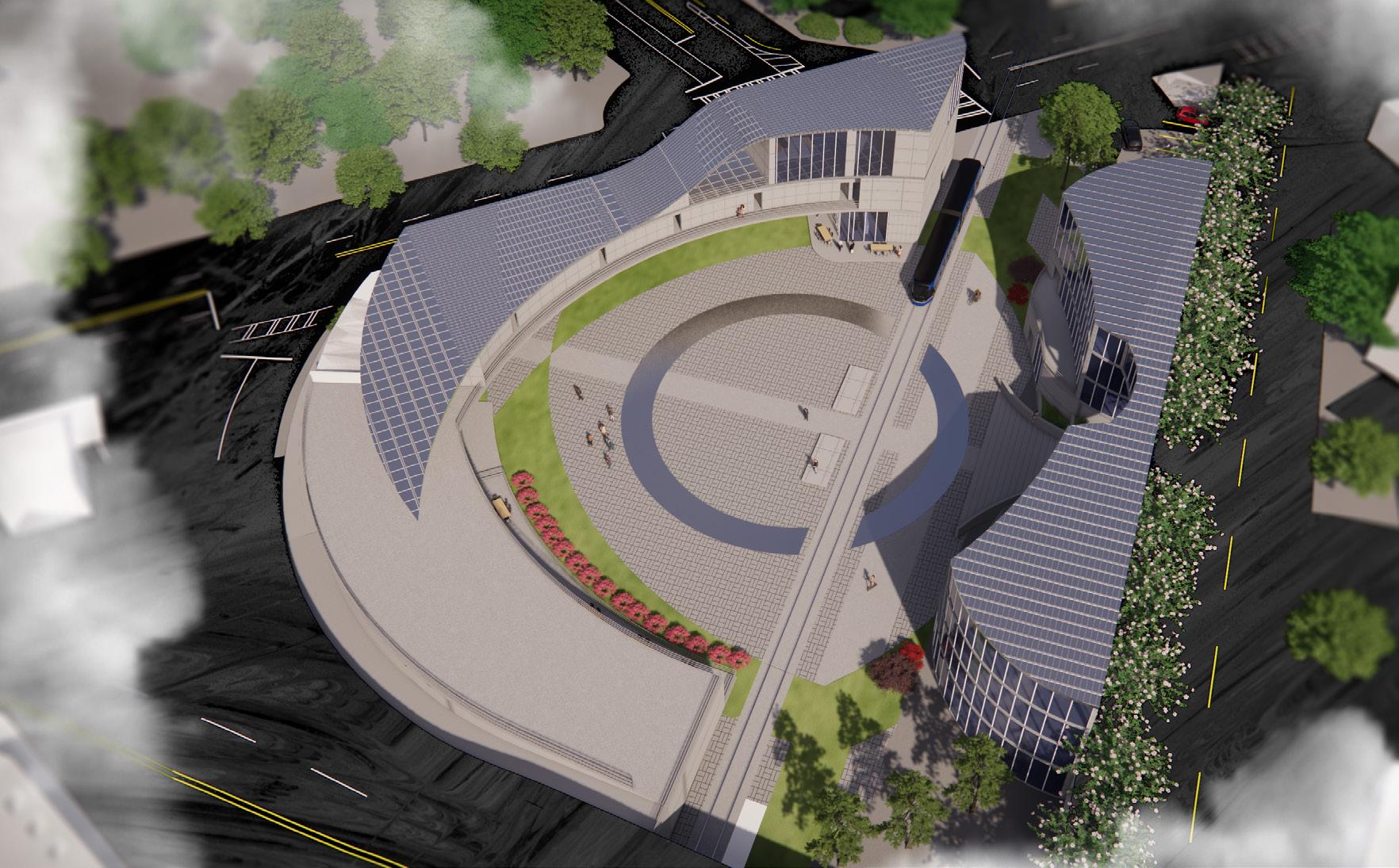
Featuring site specific, collage-driven design, the Beltline Ambit is a new public center that facilitates WORK, LIVE, and PLAY. With three distinct programs, the Beltline Ambit makes full use of the Atlanta Beltline and (upcoming) Atlanta Light Rail to accomodate pedestrians and long-distance travelers alike. By pushing the built environment to the perimeter of the site, this development creates a new significant public space for the city of Atlanta.
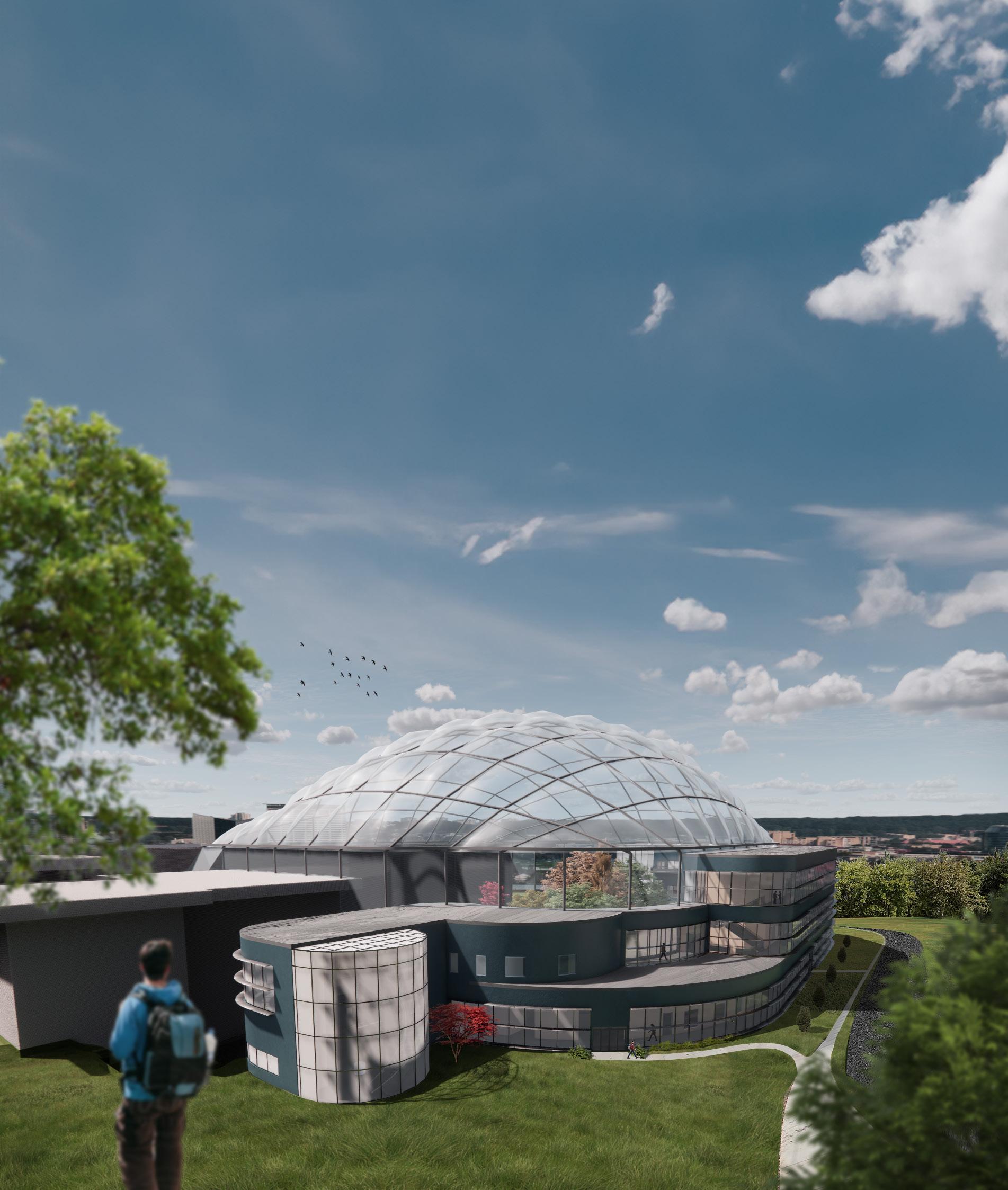
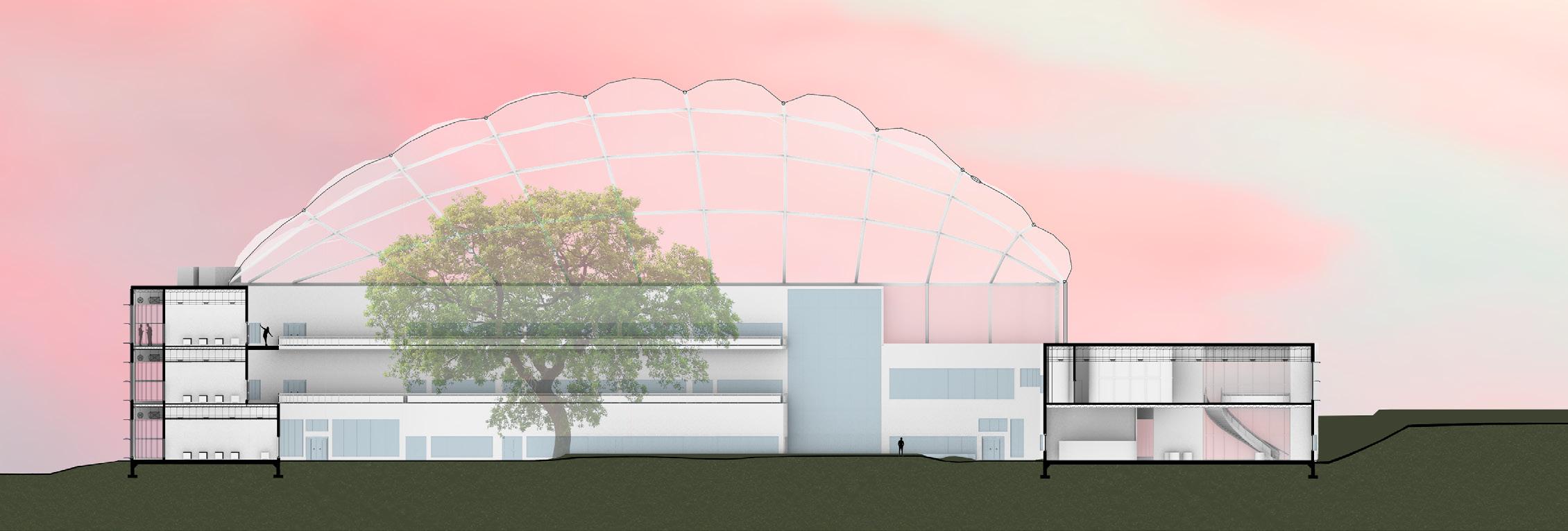

Grasshopper + Kangaroo
Pressure simulation through the Kangaroo plug-in for Grasshopper generates the catenary form of the ETFE membrane, allowing it to meet the irregular border between the edges of the new building and the previously existing Engineering Center.
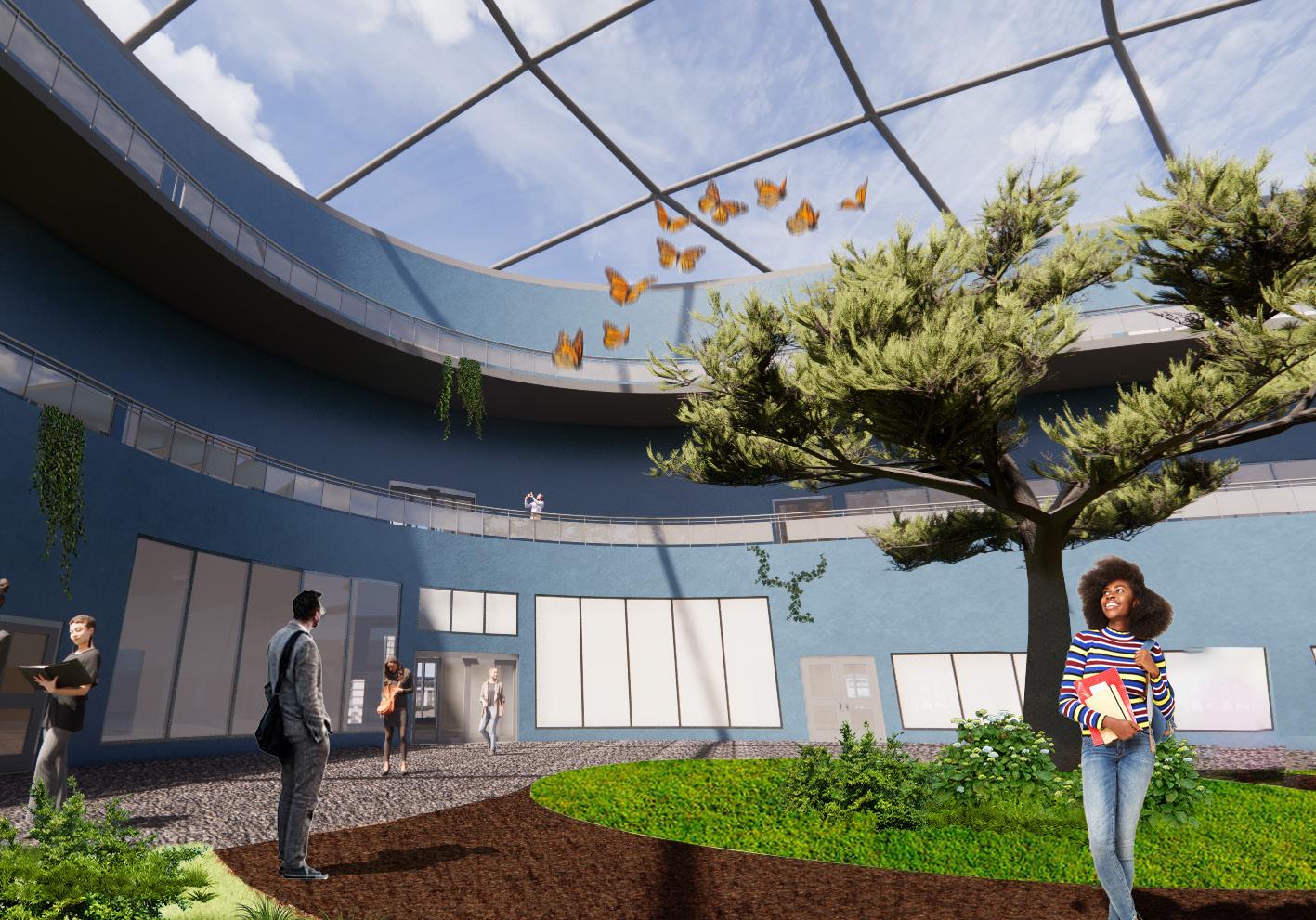
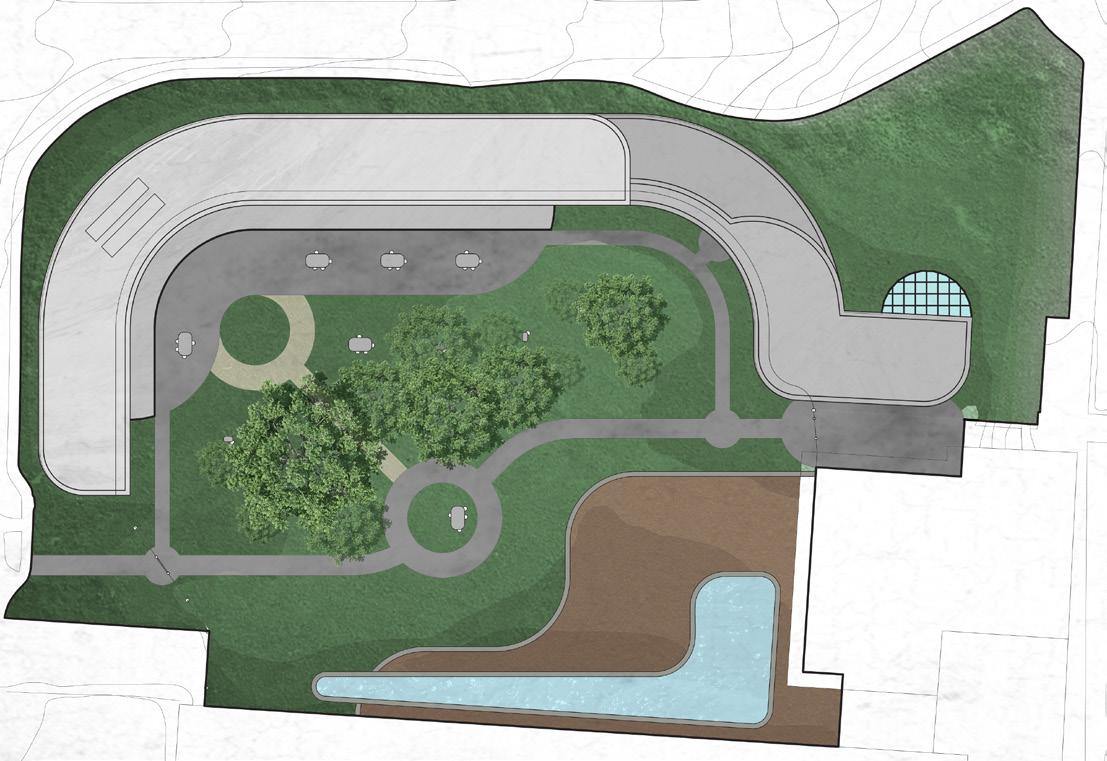
The Bubble’s design is driven by the need to continuously provide safe and exciting outdoor environments for students to immerse themselves in. The Bubble encapsulates the site in a lightweight ETFE membrane, increasing the effectiveness of on-site water collection, aquaponics, and thermal regulation.
Nathan Johnson
The Machine Above The Garden, 2023
Watercolor and Pen on Paper
24 in x 36 in
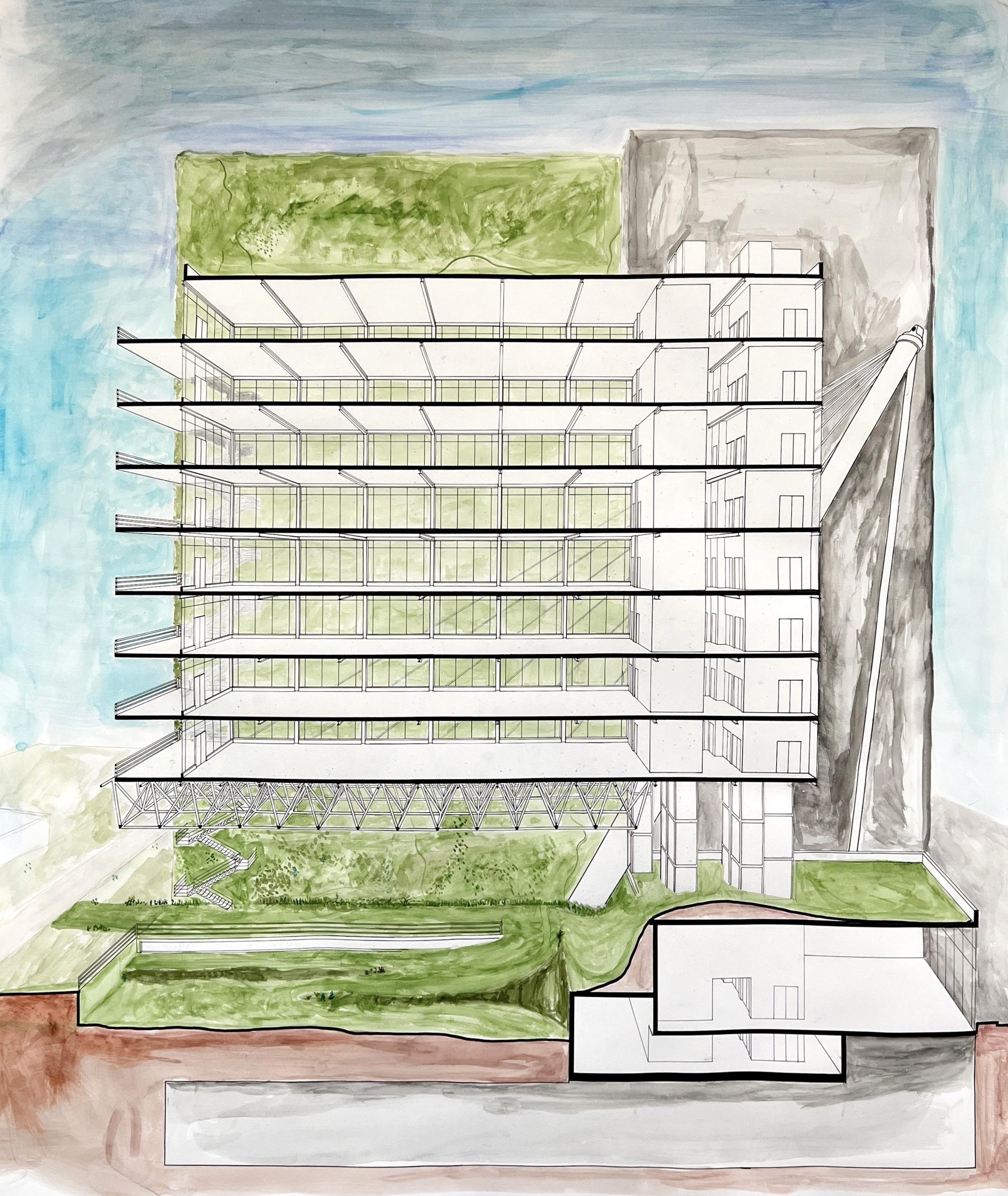
THE MACHINE ABOVE THE GARDEN: site, liberated
Mid-rise Office Tower

The design aims to reclaim space for human beings in the midst of metropolis. Sites in Atlanta are occupied by three entities: humans, cars, and buildings. Because I am unable to move the street and the cars that drive on it, in order to make space for humans I need to negotiate with the building. The solution is to remove the building from the site entirely. I accomplish this by suspending the office floors above the site. Now the “Machine” is the protector, not the oppressor. tension compression



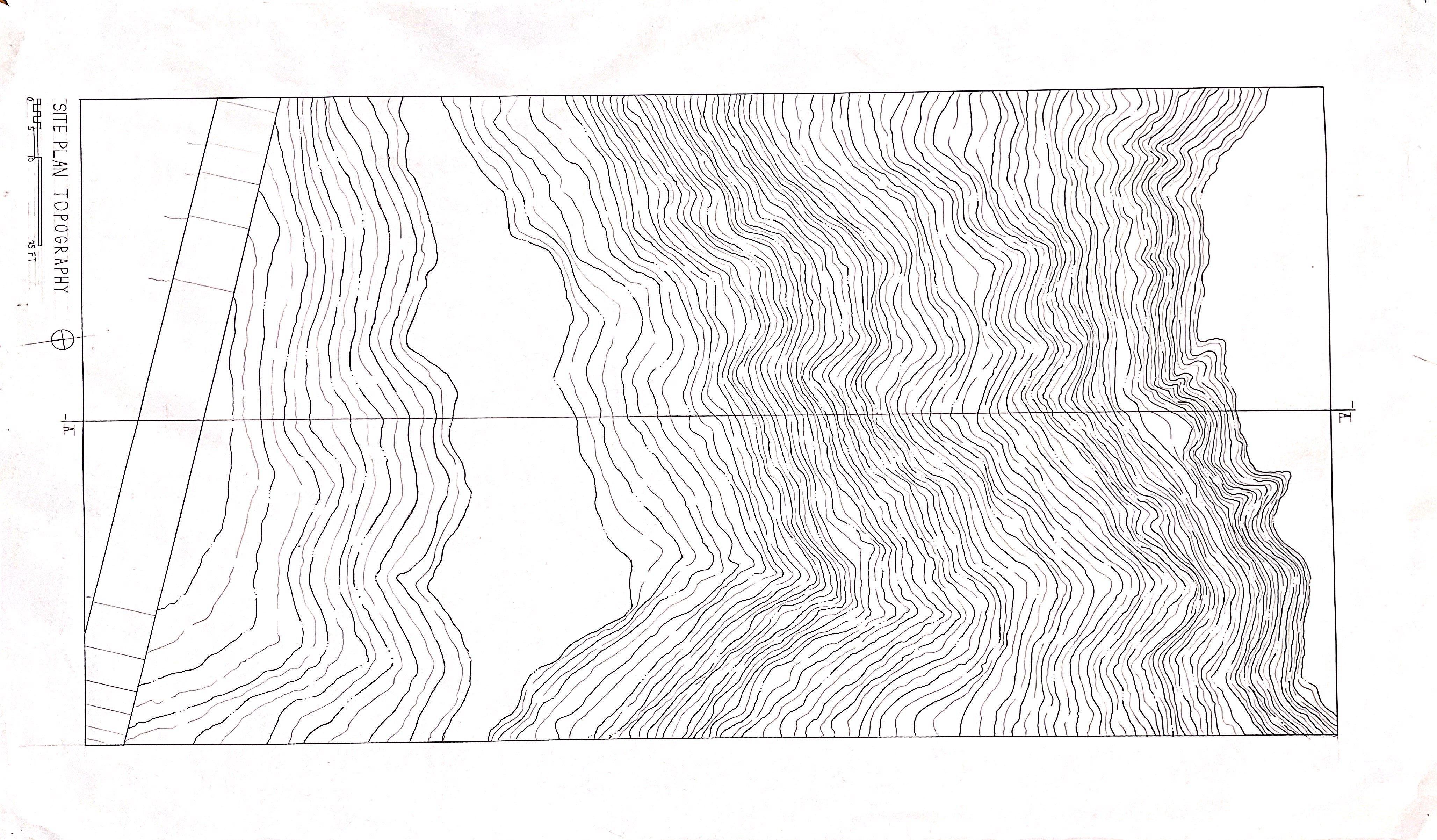
additional portfolios available at https://issuu.com/nathanjohnsondesign
Nathan Johnson
