
Student Coursework with Selected Proffesional and Pesonal Works




Student Coursework with Selected Proffesional and Pesonal Works


CPPLA 2nd Year Studio
Project Document
For second year studio, we designed part of the Long Beach Civic Center. We were specifically responsible for the spaces between buildings and around the renovated Lincoln Park, designed by GGN Mages.
My partner and I focused on integrating form and technology to create a space that teaches the history of the Tongva Natives in Long Beach through self exploration, creating a seamless pedestrian experience.
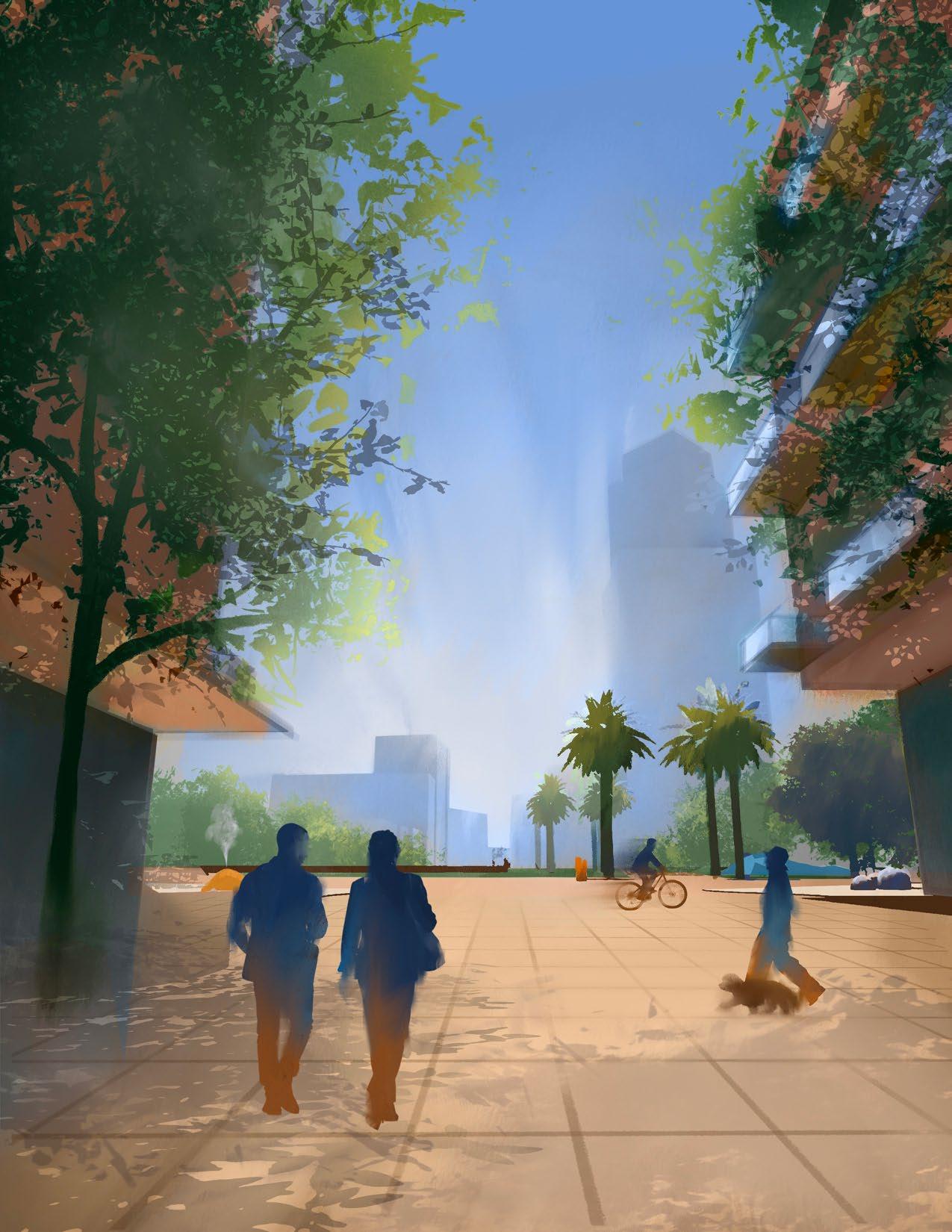
Prepared by Nathan Liu and Grace Morton 12/03/2021, with revisions by Nathan Liu 03/13/2022
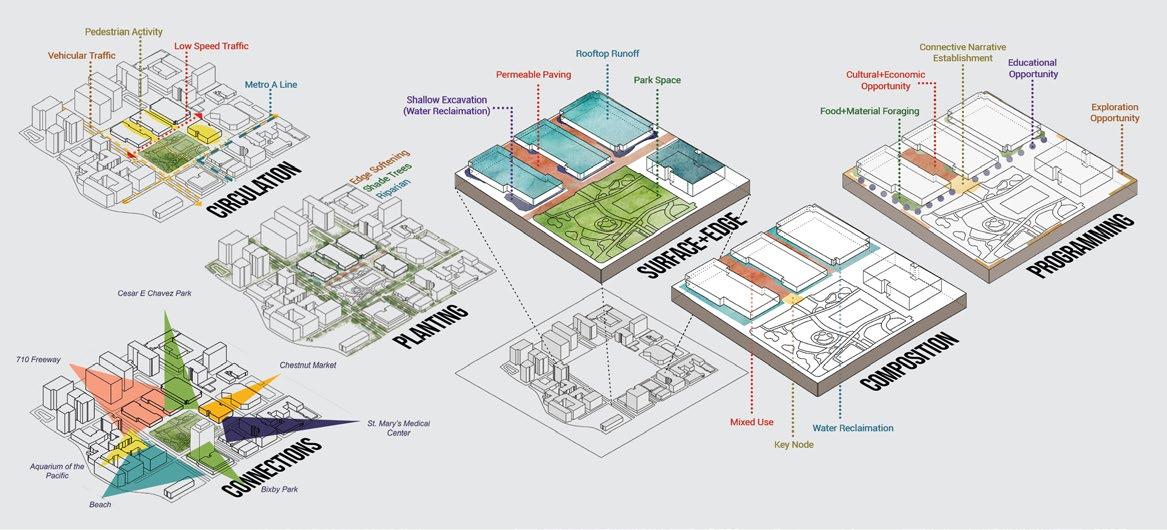
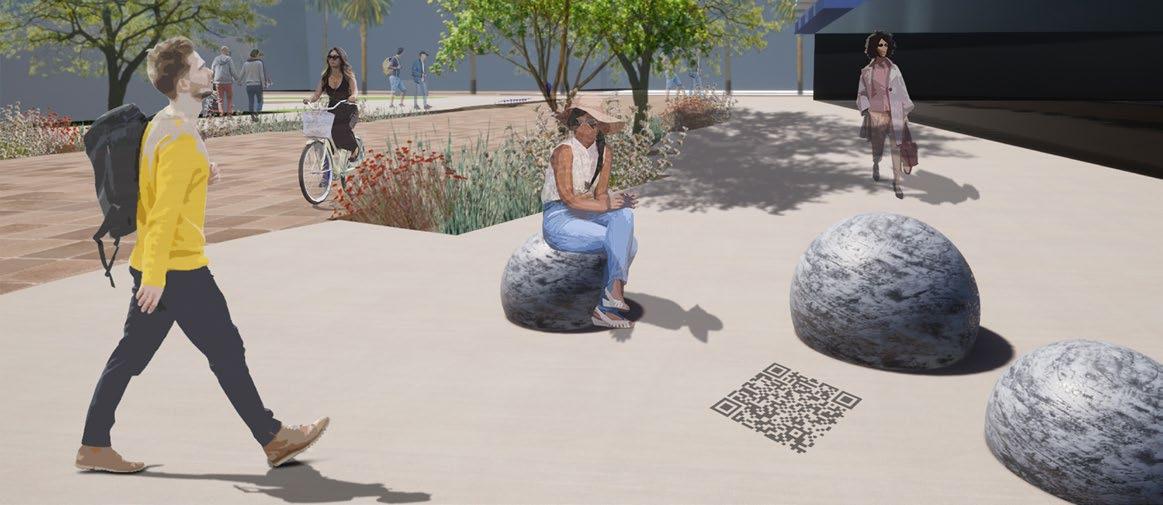
*QR’s would be presented as small brass plates, these are enlarged for test viewing; scan for a sample interaction

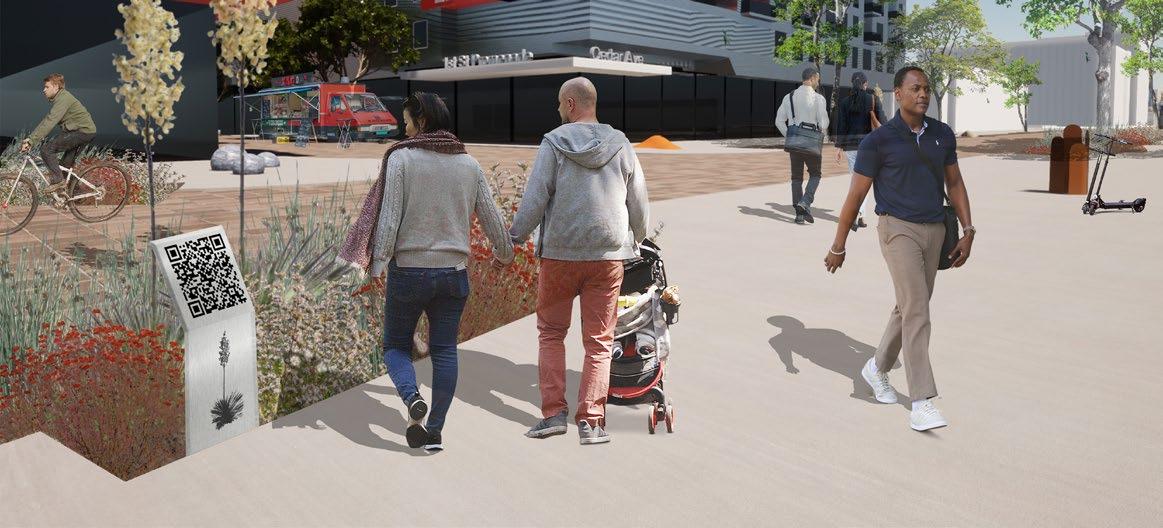
Some important goals of this design deal with stormwater capture and filtration, wildlife habitat improvement, urban forraging opprotunities, educational programming, and improving pedestrian circulation within the site and throught the Downtown Long Beach area.
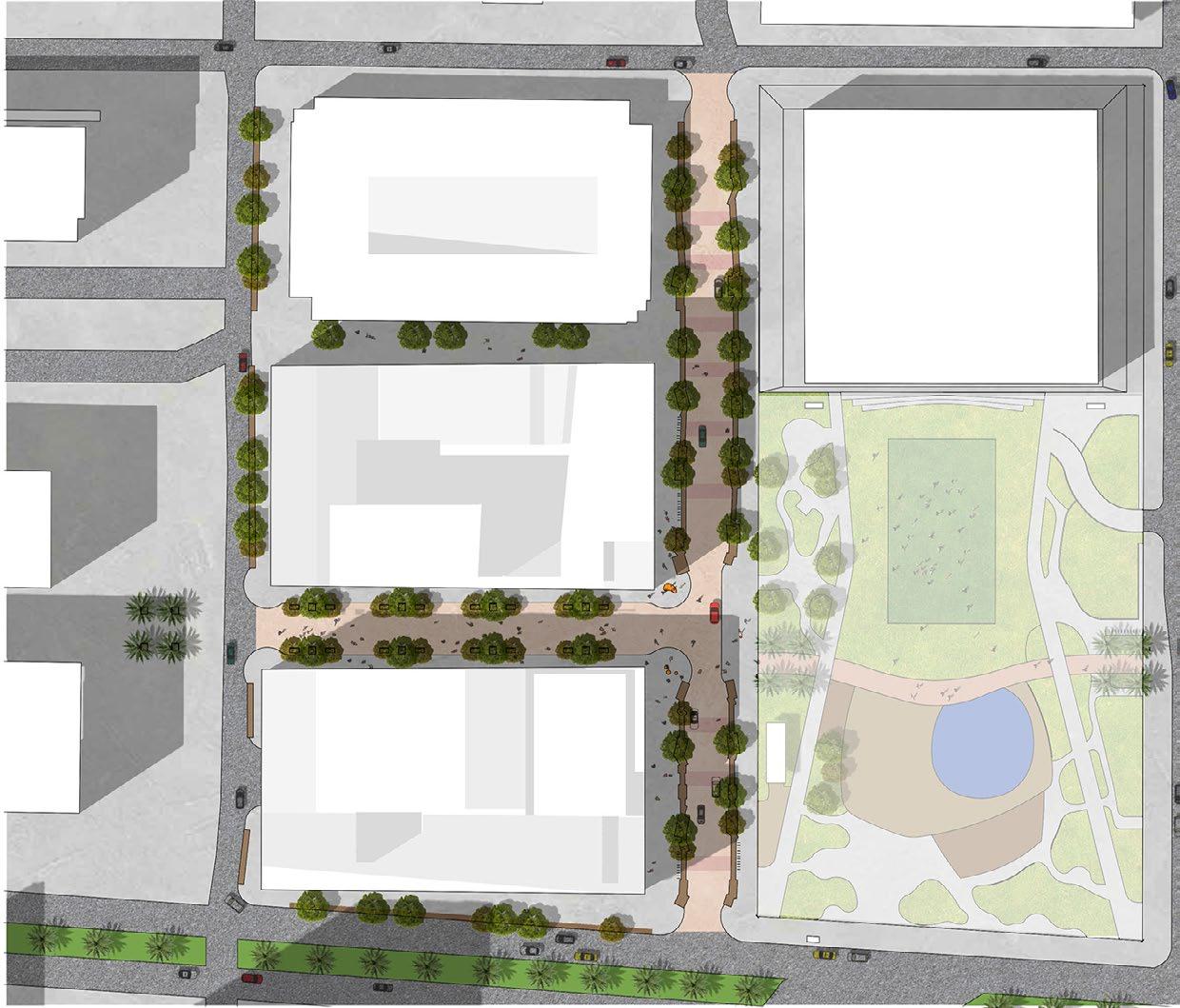
Unique sculptural elements reach out to the surrounding geography to bring more context to the historical narrative and prompt pedestrian interaction. Around the periphery of the site, “Urban Trail-heads” improve the walkability of DTLB and connect to nearby points of interest.

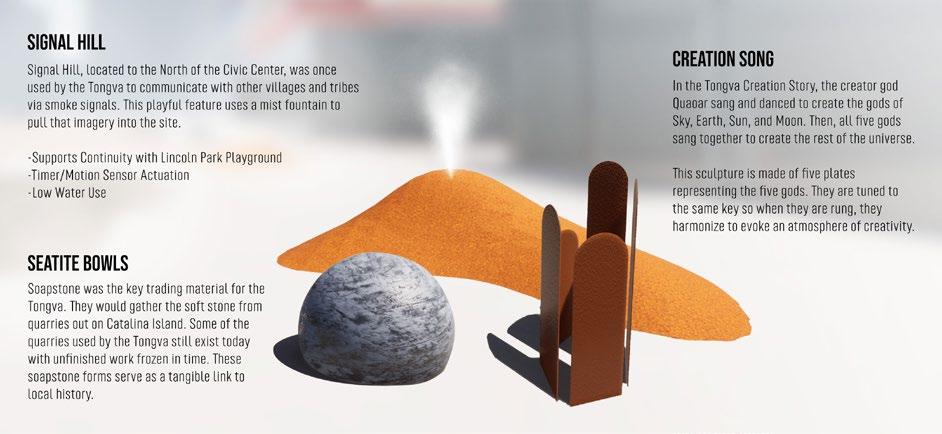
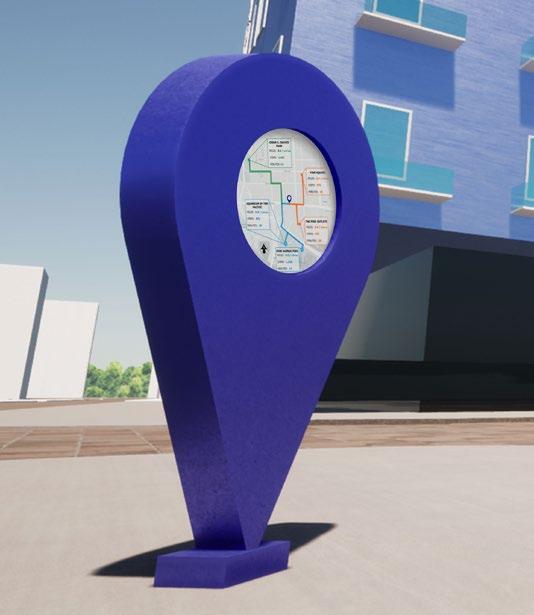
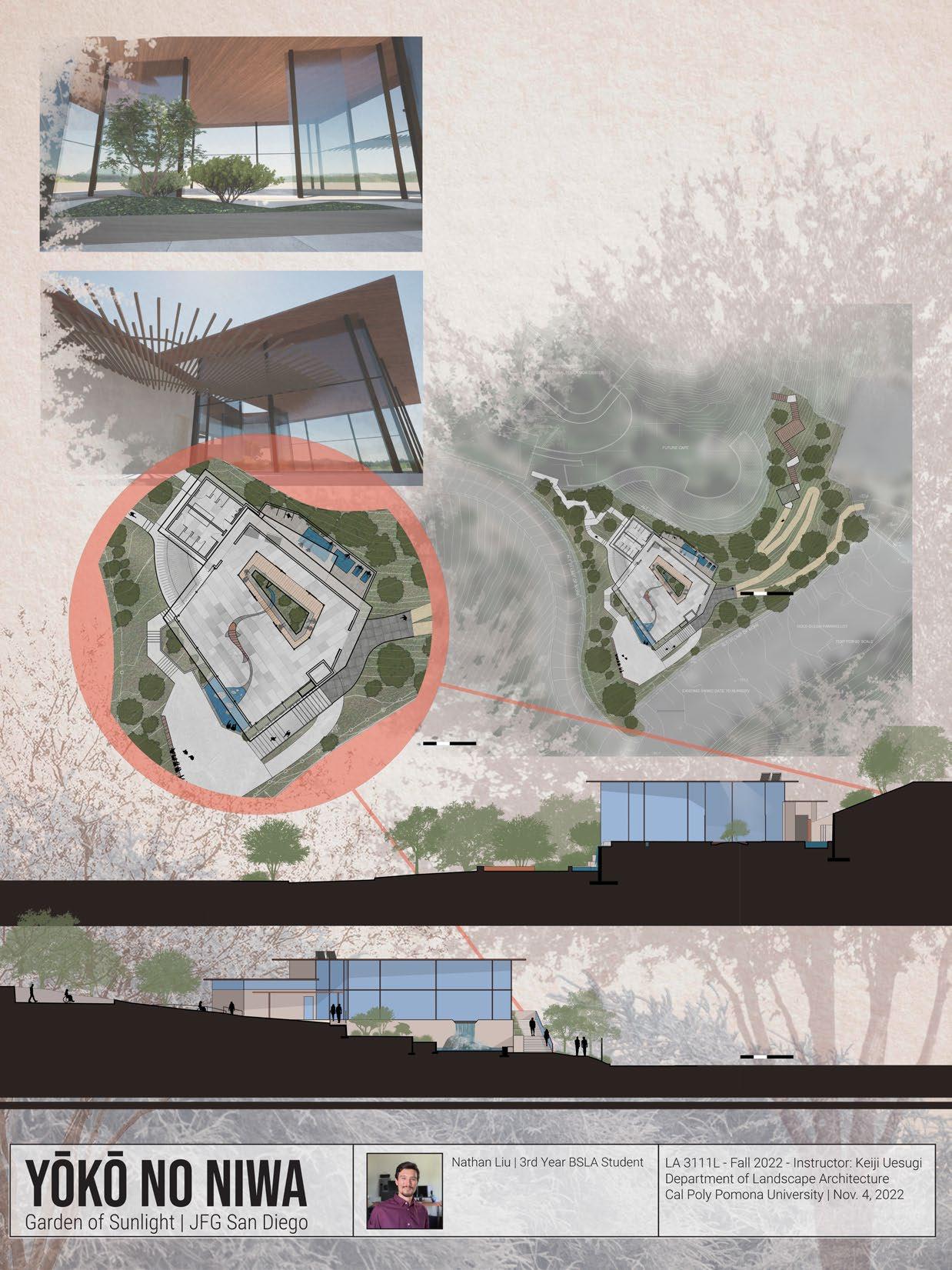
Vision Statement: To provide welcoming, therapeutic, and active spaces for the community of San Diego. The Wellness Center will use plants with medicinal, culinary, and native ecological value to create an environment that promotes healing, learning, and creativity while blending resources from Southern California, with a traditional Japanese approach to wellness.
Objectives:
-Utilize regional resources wisely.
-Provide space for different levels of accessibility, activity and privacy.
-Make strong use of Japanese design principles.
-Preserve Southern California Identity within Japanese garden aesthetic
Japanese Design Principles:
Mono No Aware -Temporary water feature activated by rainfall
In-Yo -Garden layout that uses natural terrain; mountains situated to North, water flowing North to South through site. -Atrium in Wellness Center creates contrast between rigid and soft.
Wabi Sabi - Materials chosen for function as well as aesthetic, Yakisugi fencing and Metal fixtures which will naturally patina.
Ma - Entrance to site creates brief transitioning period for spiritual adjustment. - Building has an open, simple layout.





LA 4111, Instructor: Ernesto Perez | Partner: Abraham Martinez
Bobby Brooks Studio, interdisciplinary project with CPP architecture.
Project: National Museum of the Latino American | Museum and Gardens
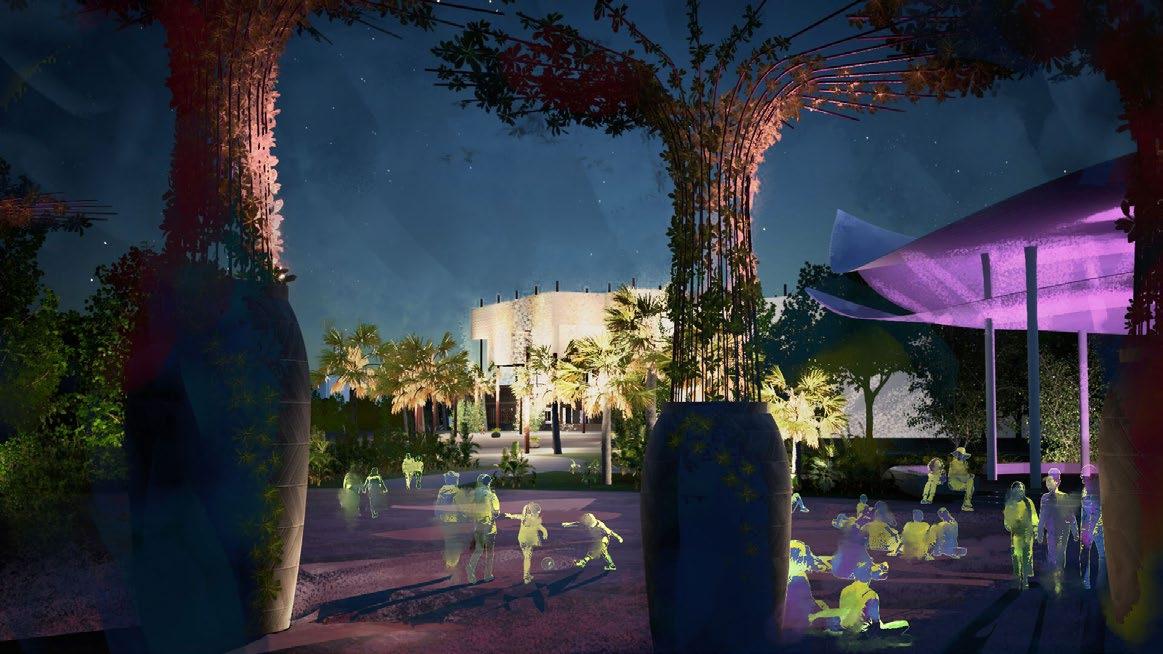
Shape, Texture, and Iconography Exploration


My partner and I explored the indigenous and colonial history of Latin America, as well as modern traditions, to tell stories through shapefinding and textural relationships.
Overall themes expressed in our design are rhythm, cultivation, and enlightenment.
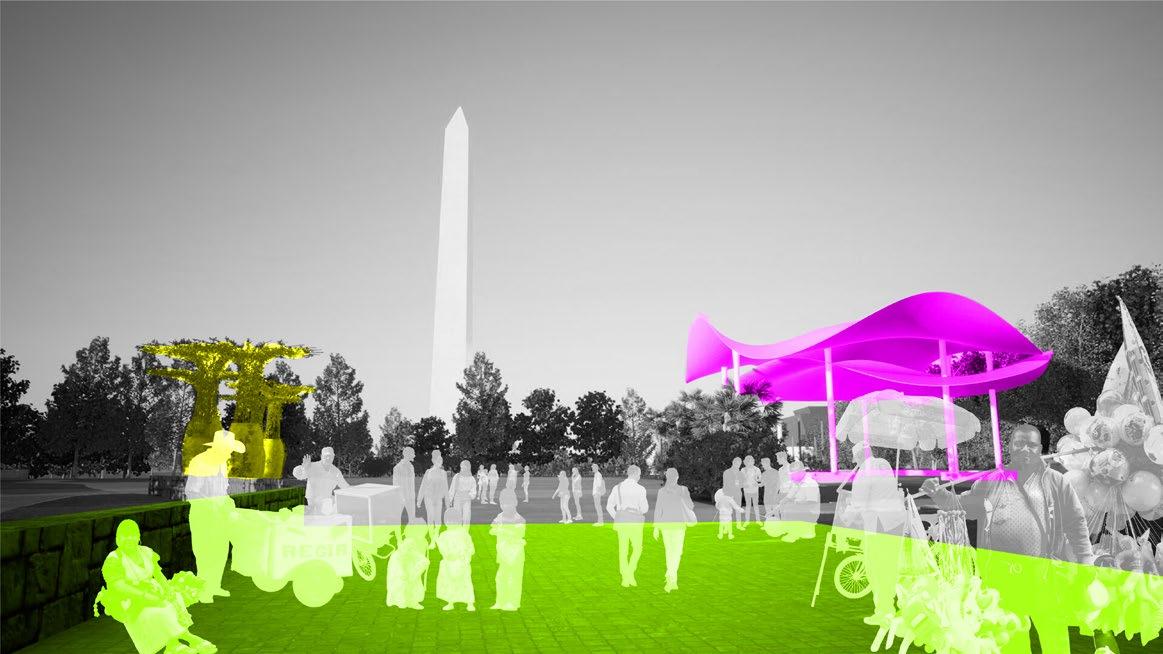
The Dancing Trees are trellises with hollow concrete bases in the form of african drums used in Latin American music. Covered with vines, they provide shade, act as beacons for wayfinding, and balance the plaza compositionally with the Kiosco.
Form: RHYTHM, CULTIVATION, Drums, Ollas, Trees
Function: Wayfinding, Shade, Sound
The Paseo Mercado is perhaps the most important site element; it is an outdoor market space where street vendors and performers add life to the site. Its axial orientation to the Washington Monument is a strong grounding element to establish Latino identity on the National Mall.
Form: RHYTHM, Tianguis (Outdoor Market), Terminal Axis
Function: Economic Opportunity, Vitality, Site Grounding
The Kiosco Folklorico sits at the East end of the plaza, acting as another important wayfinding element. It combines the playful form of a twirling dancer’s dress with the longstanding tradition of kioscos in Central American cities; these kioscos vary greatly in design and scale depending on locality. Ours is appropriatly grand for its context and is an expression of celebration.
Form: RHYTHM, Movement, Baila Folklorico
Function: Performance, Festival, Wayfinding
Programming in the museum gardens is highly active toward the entrance and center of the site and becomes more contemplative as visitors move toward the periphery.
Site features include a musical plaza, performance space, interactive water features, memorial space, an outdoor market, water retention gardens, and a tidal basin overlook.
Musical water features placed through out the site add vitality and auditory wayfinding.


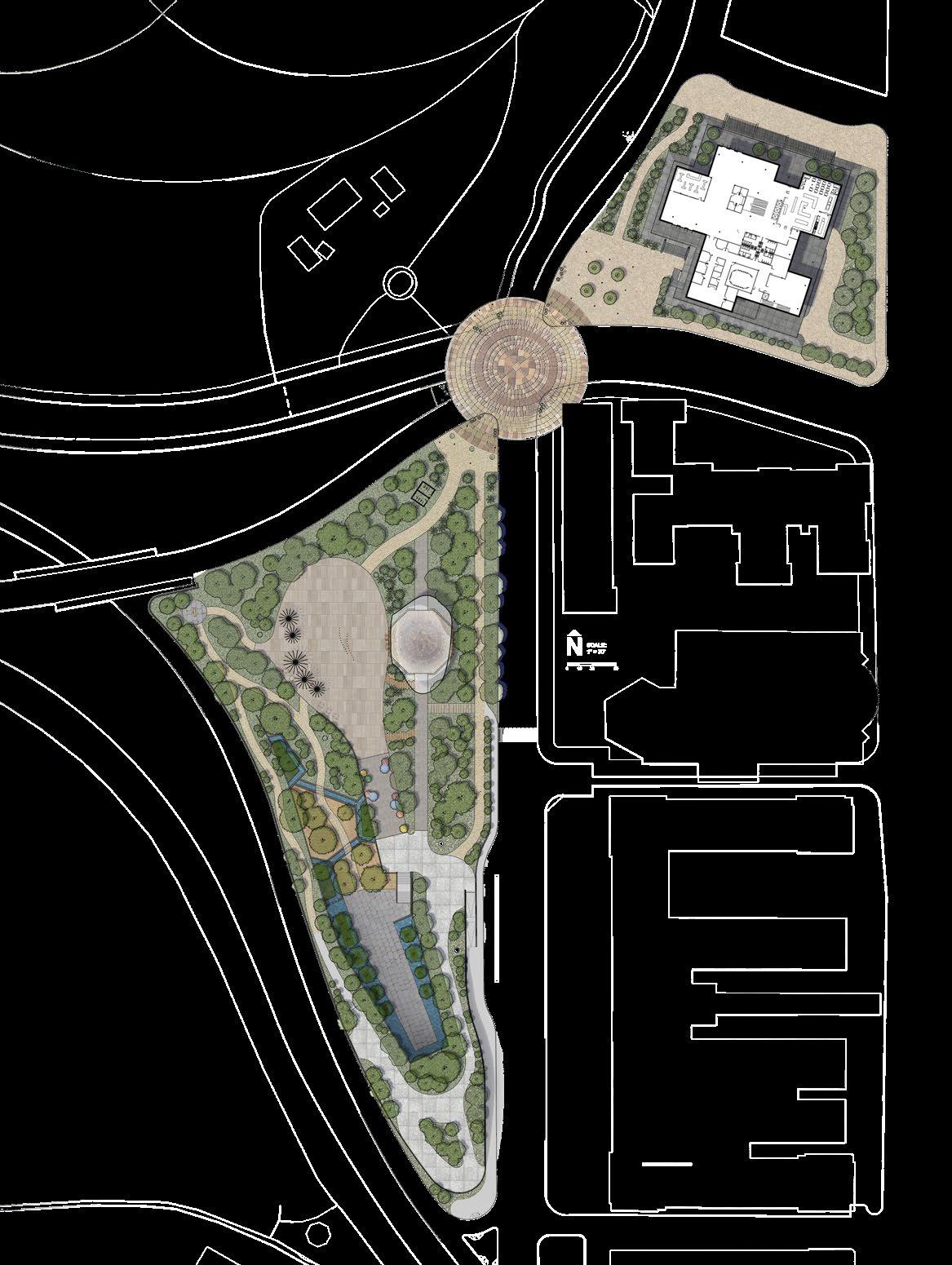


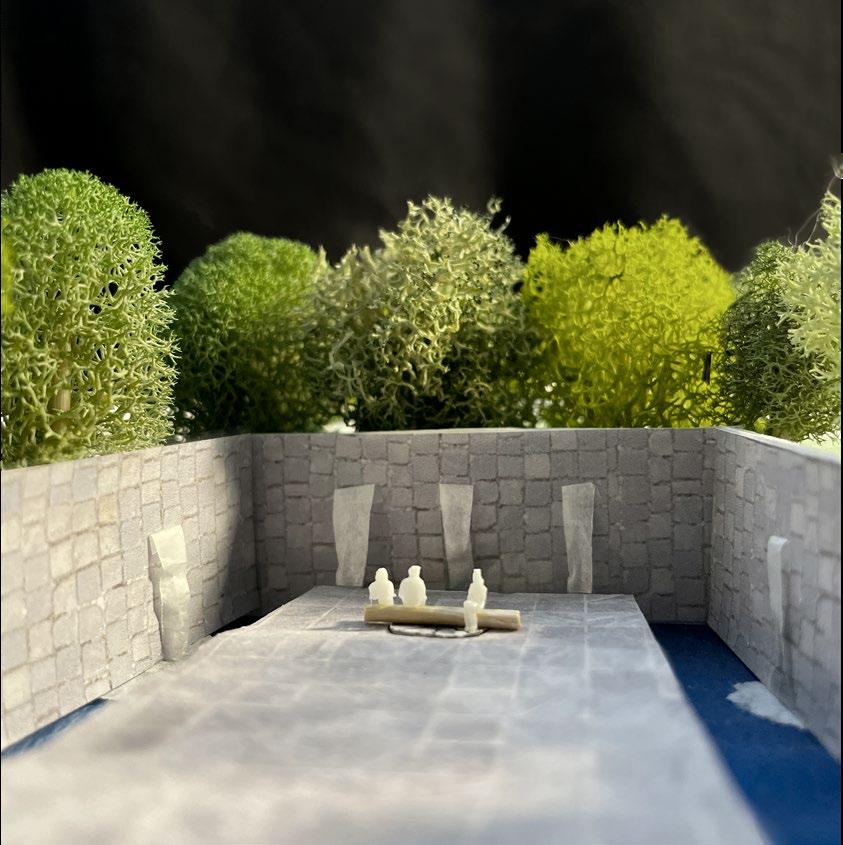
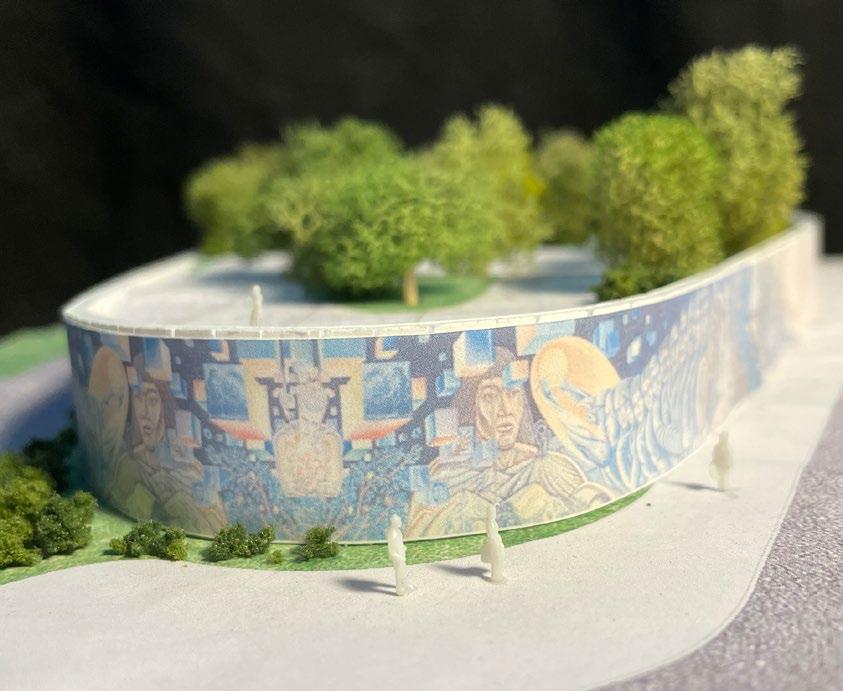
The Manatial Eterna, (eternal well spring) is a memorial space that sits 12’ below grade and is surrounded by trees creating a peaceful enclosure.
Material textures and interactive water features encourage visitors to reflect on Latino history, identity, and progress.
The Basin Overlook is retained with a 15’ wall that eliminates sound and visual impacts from the street below. It acts as a canvas to advertise the site to passersby.
This also protects the site from the effects of sea level rise and provides panoramic views of the Tidal Basin.


















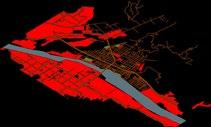










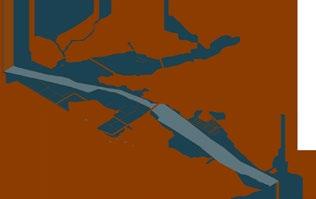
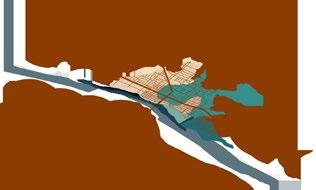
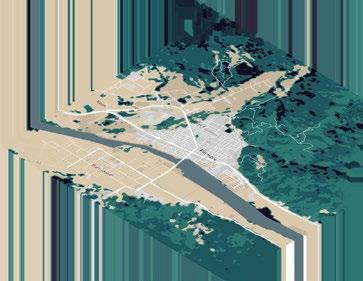












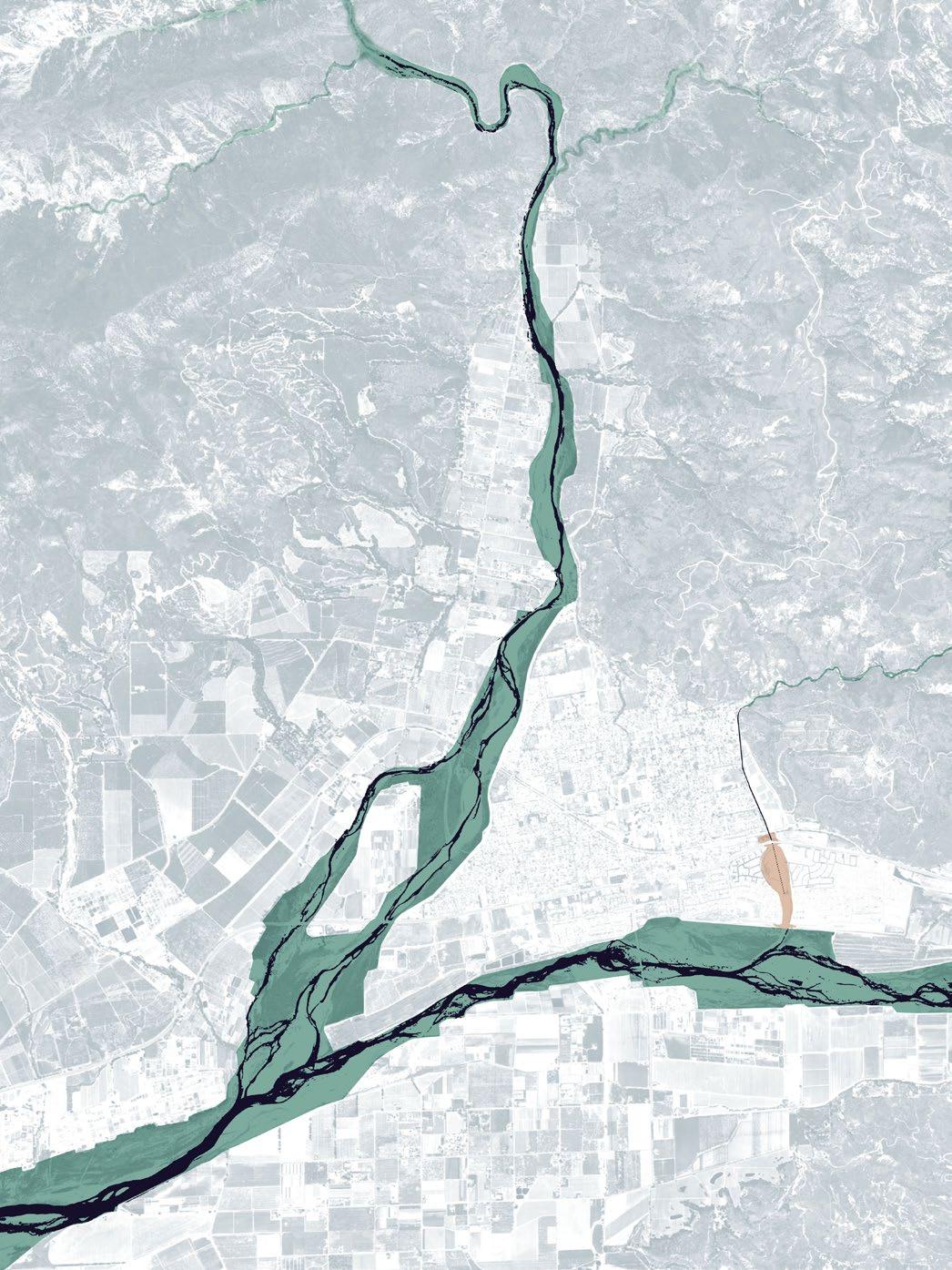
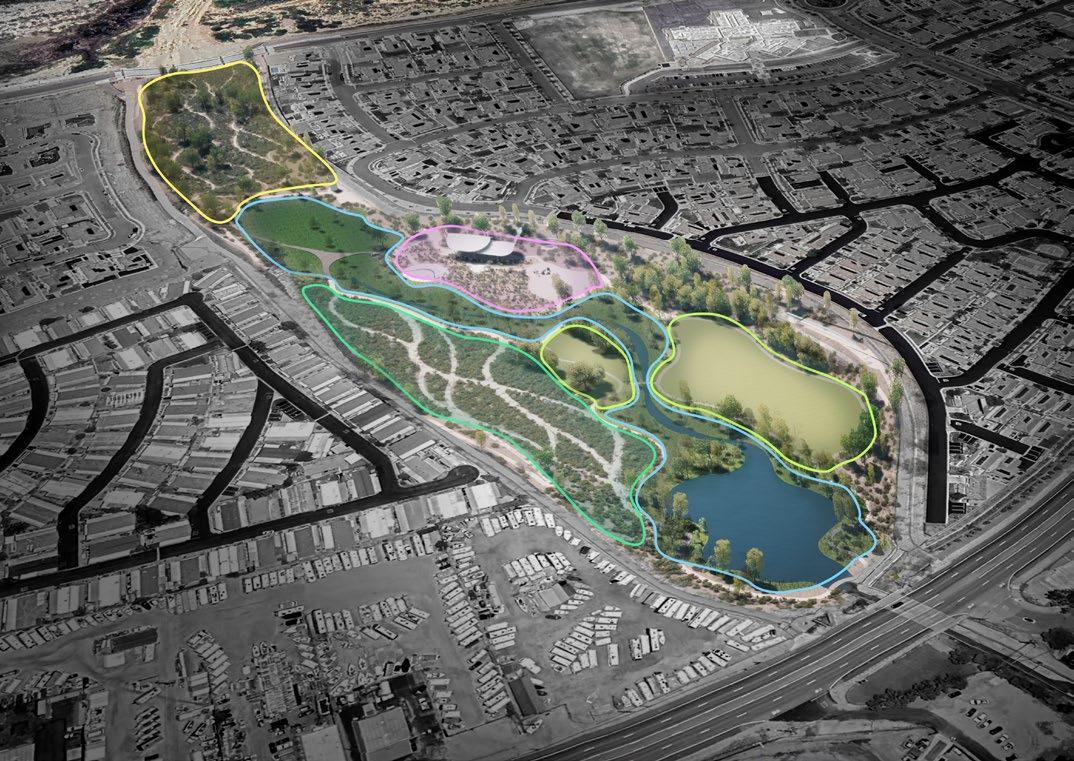
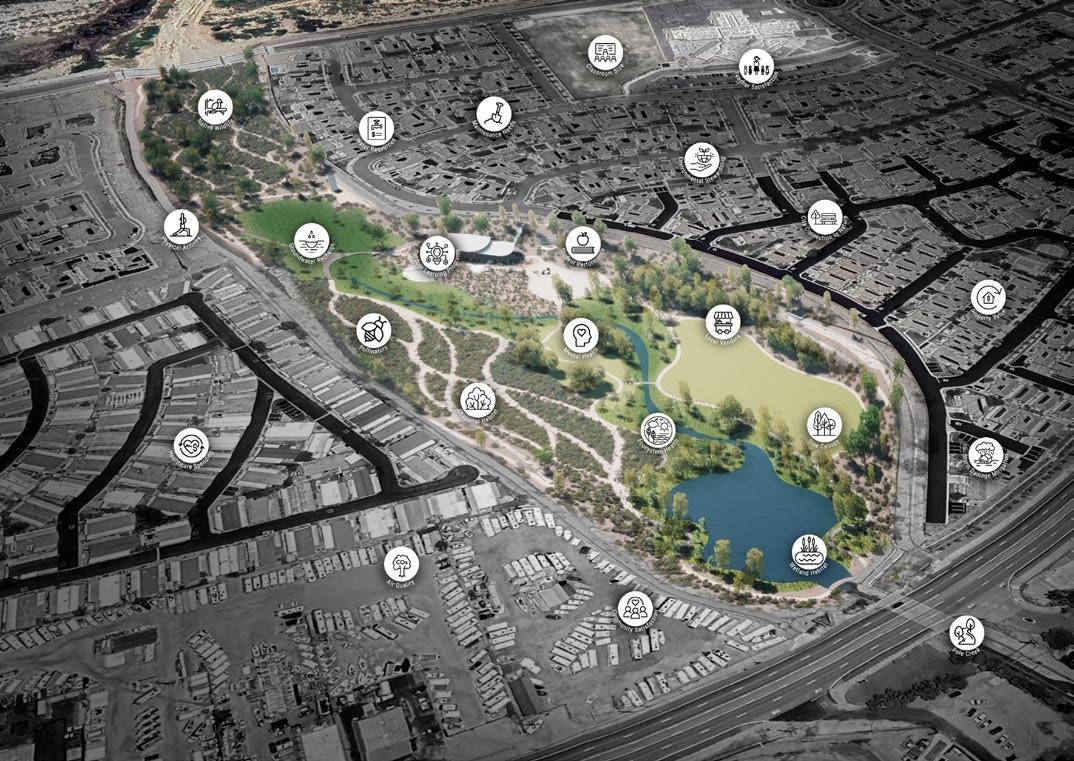
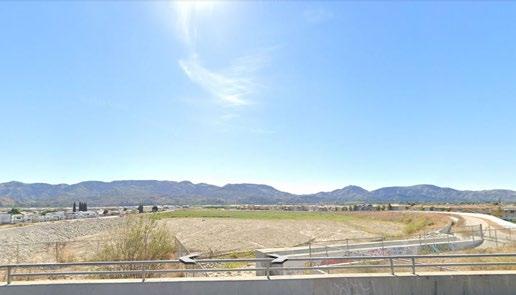
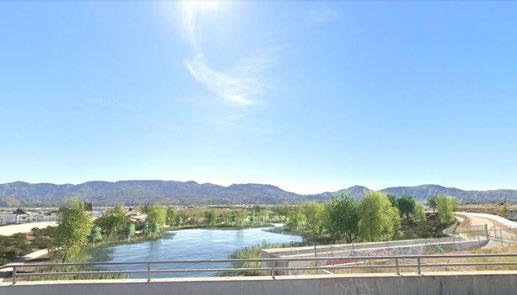

As water passes through the pond, plants trap and remove suspended particles, toxins, and heavy metals, improving water quality for users downstream.
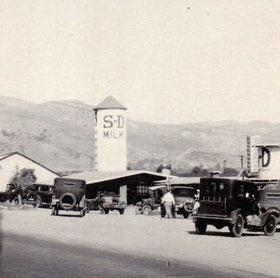
The treatment pond also acts as a detention basin, allowing captured runoff to recharge the aquifer.
The pond’s periphery is a floodable wetland, further increasing storage and mitigating damage from storm surges.
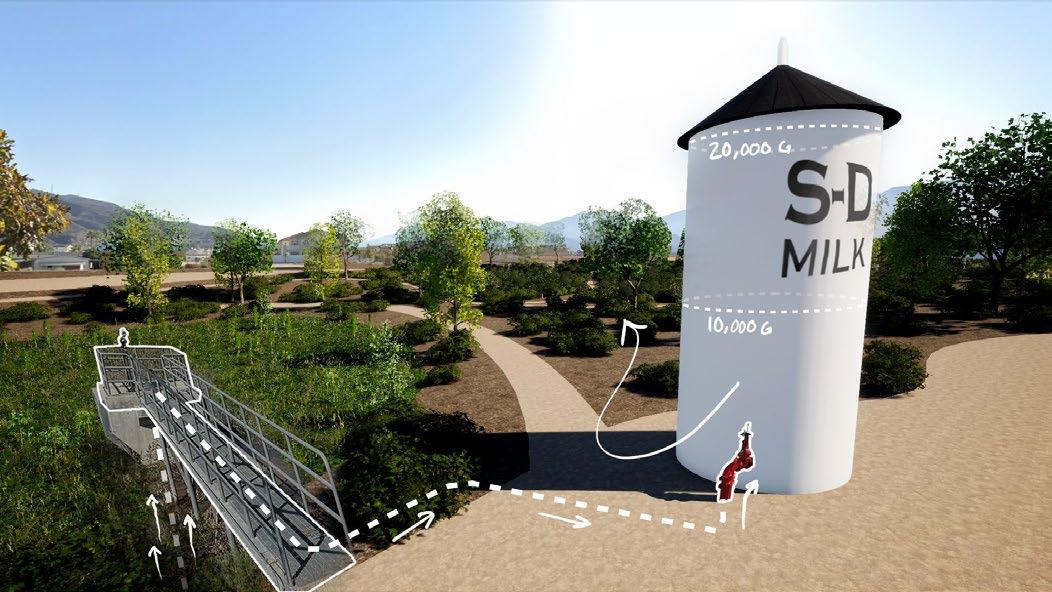
The storage tank is a replica of the historic dairy tower that once welcomed people into Fillmore. It stood for over 100 years before it was destroyed in a wind storm in 2021.
The wetland habitat is equipped with a pump to channel water into the
Clara River. Water is stored in a 20,000 gal above ground tank and used to supplement summer watering.
I worked on the plan rendering for this estate design during my internship with EPT. They requested a palette of digital tools, textures, and images to use on residential projects that would help them create a uniform graphic style between projects that would both help with digital production, and maintain some hand rendered character.
I developed custom textured stamps and brushes to use with Adobe Photoshop to help achieve this look.
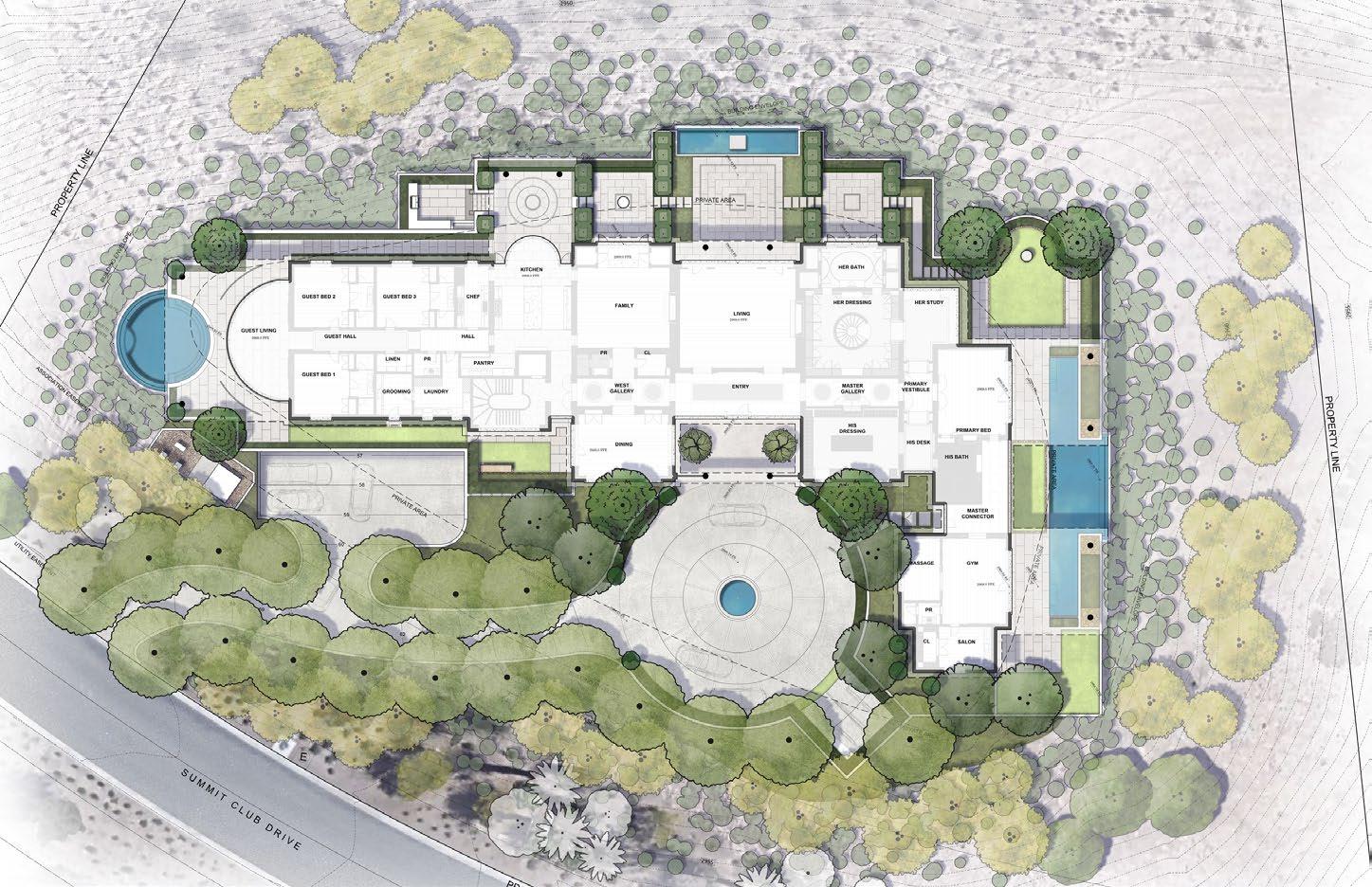
From a selection of work painted daily from 12.26.20 - 01.15.2021
This is an exercise I undertook over Winter Break to improve in sketching and watercolor rendering.
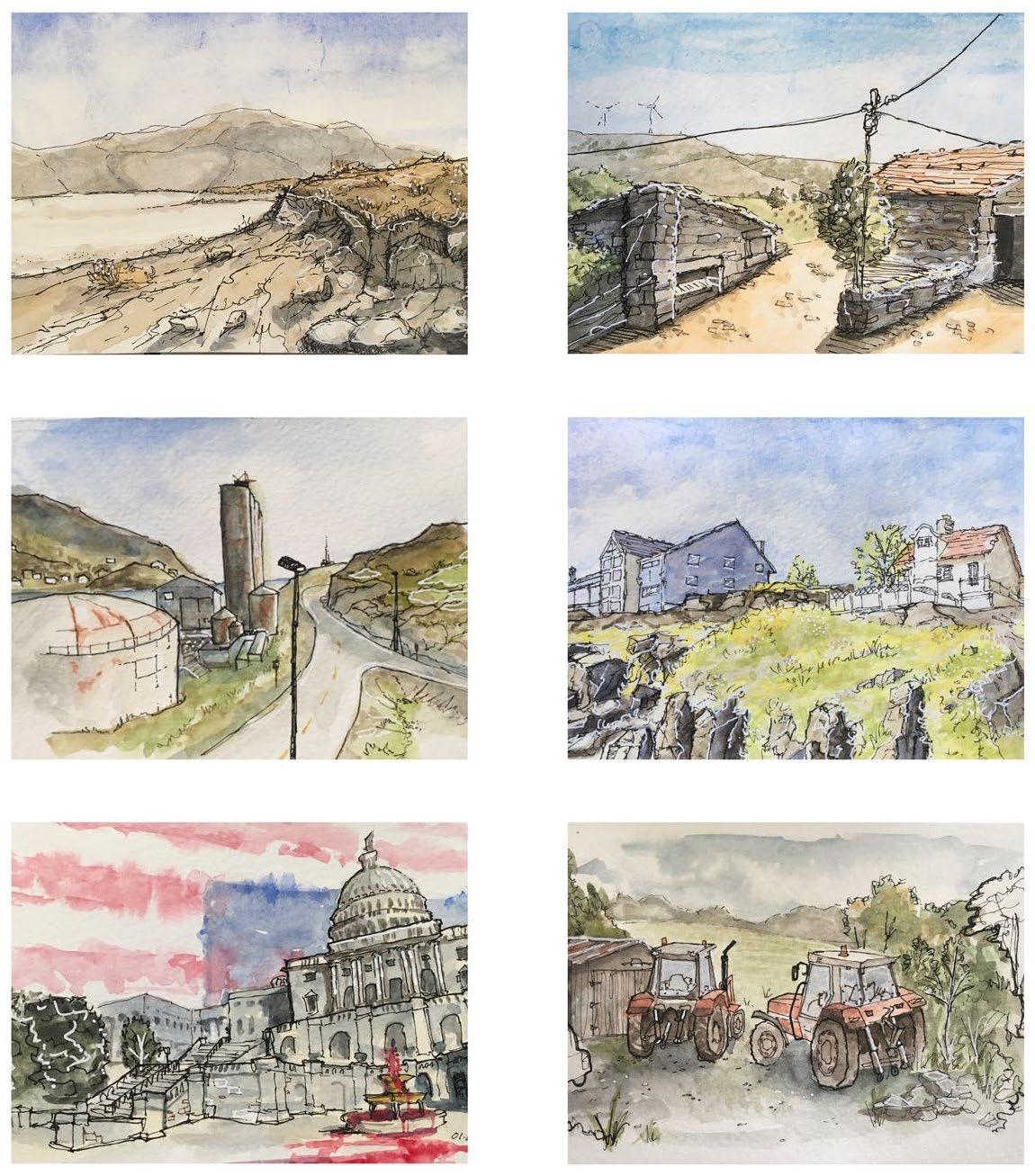
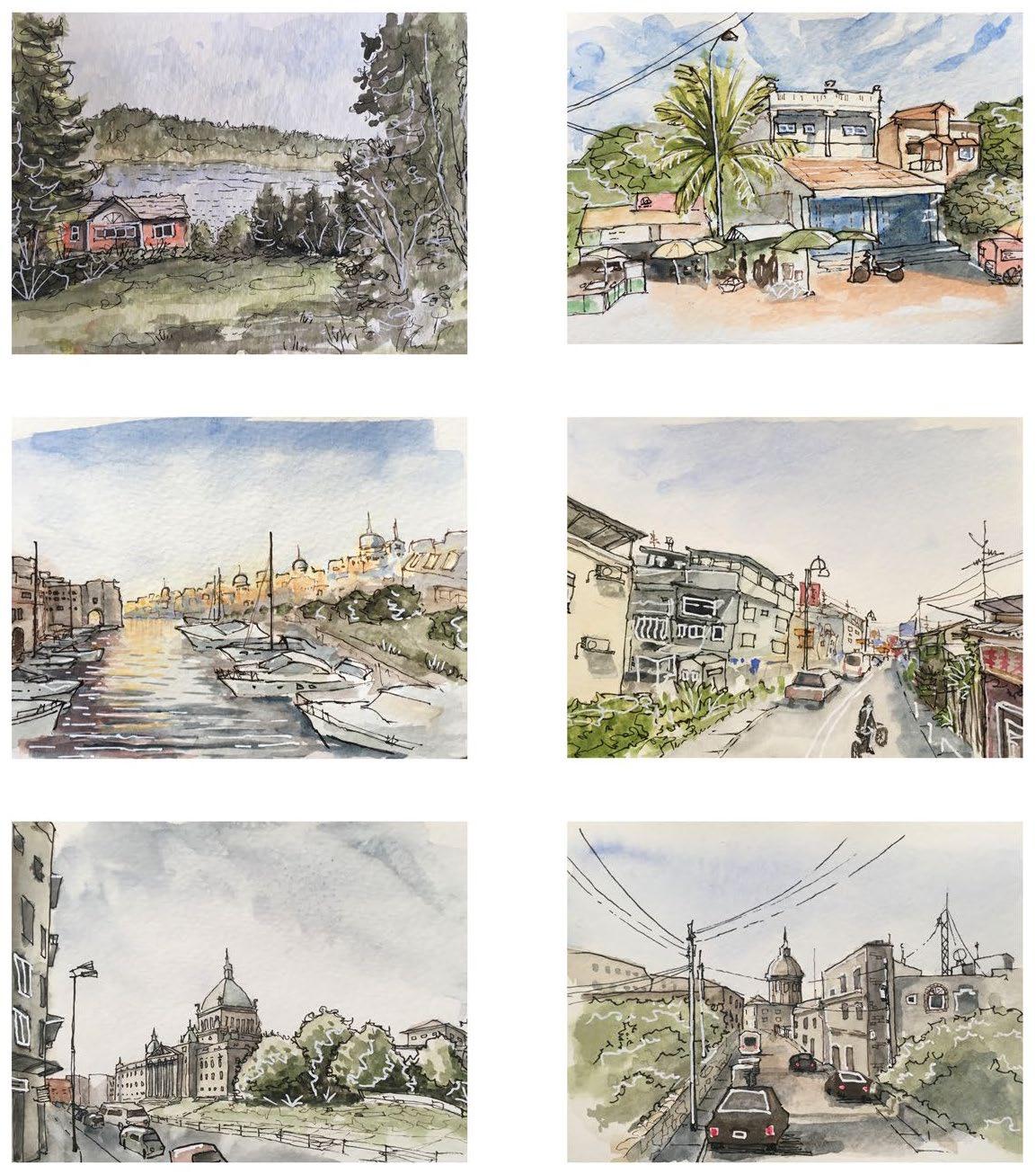
A Selection of digital studies from the past few years. Painted on Procreate for iPad. These studies range in time from 7 min to around 4 hours, give or take.
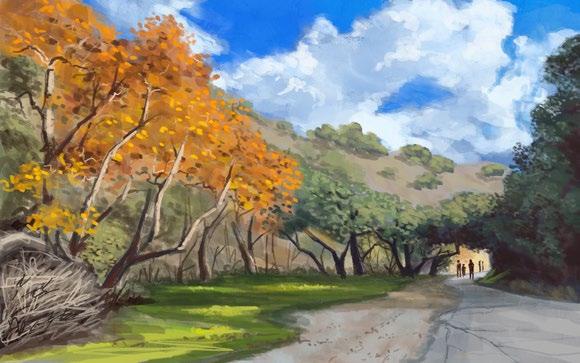
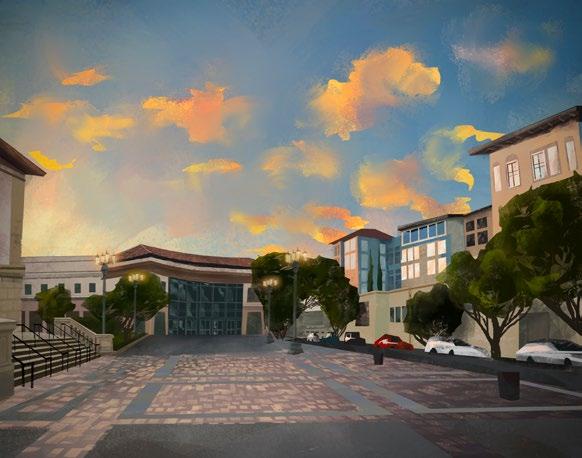
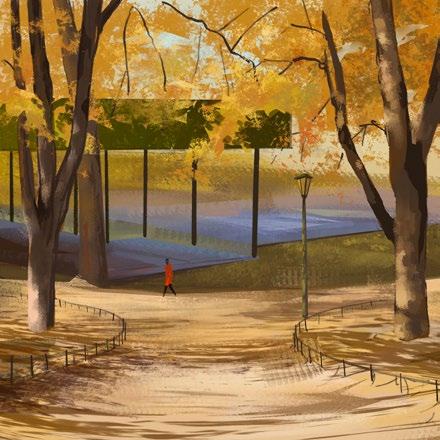
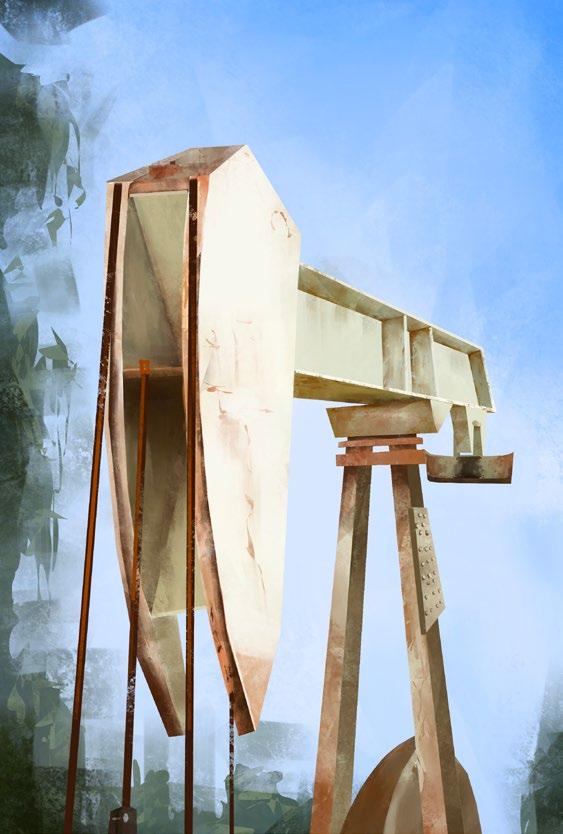
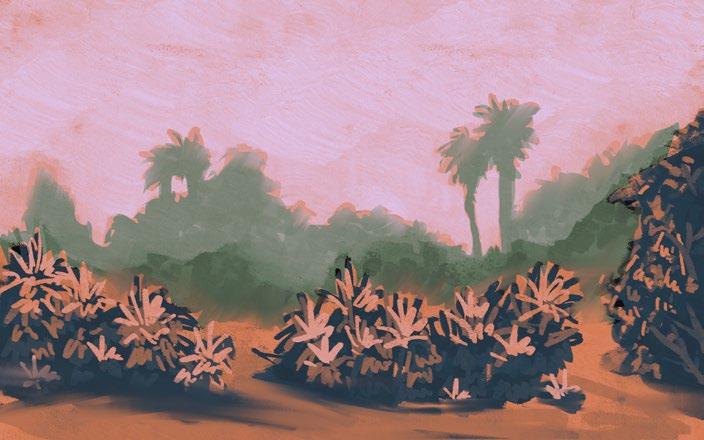
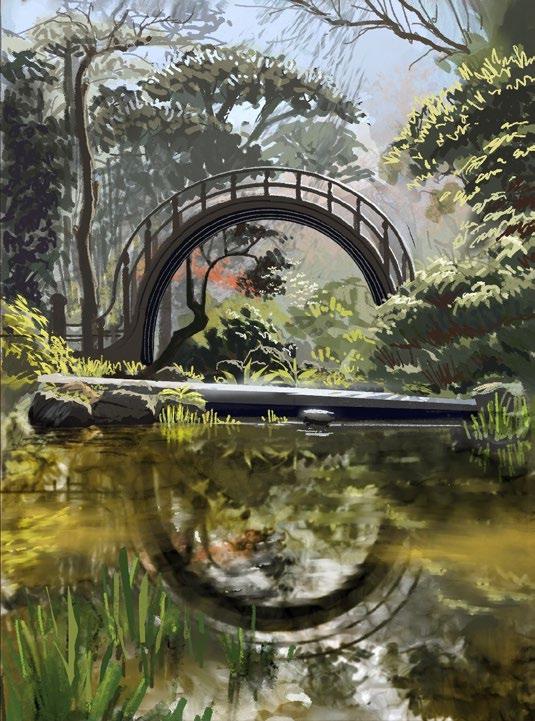
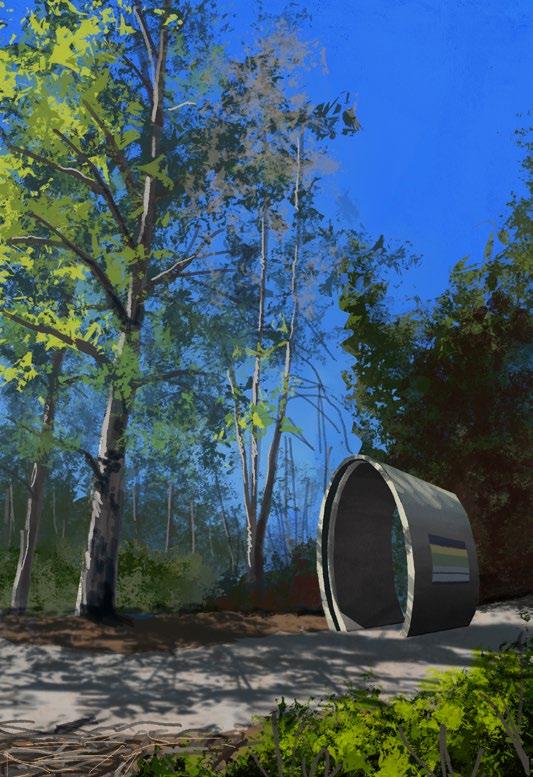
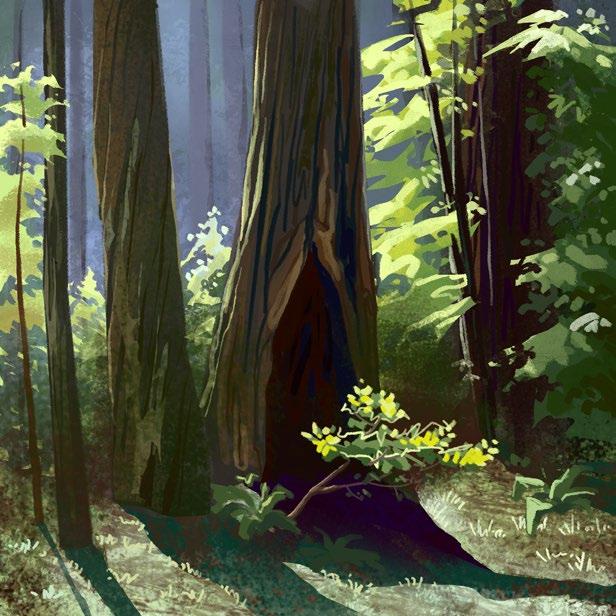
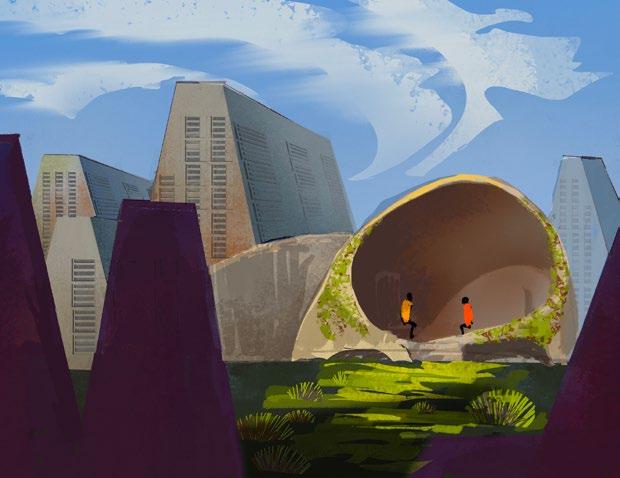
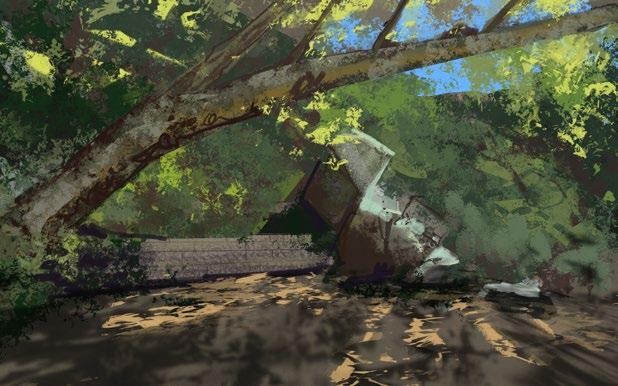
Sespe Creek Park is practice project I created for a vacant lot in my hometown, Fillmore CA. I drew a basic plan and used it to model the design in Blender The concept is a skate friendly pedestrian plaza in Downtown Fillmore. The design draws inspiration from Sespe Creek and the F&W Railway, two major features that were instrumental in the town’s founding and continue to play an important role today.
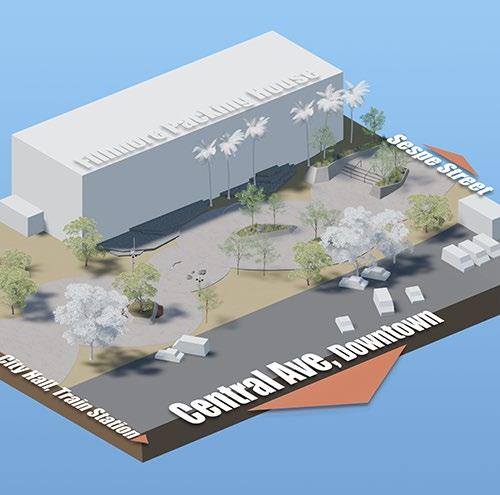

2014, Edna Valley Residence with Kilcoyne Landscapes
I worked on this property with a small design-build practice from May to November of 2014 while living in San Luis Obispo. The landscape was barren an undeveloped when we started the project and this is the result. I worked first hand with the owner of the company and learned a lot about installation in my short time there. It was extremely rewarding to watch the transformation take place.
I personally picked, cut, laid, and leveled each stone in this pathway and landing. The work was grueling but satisfying; it gave me immense respect for the people who work to bring design to reality.