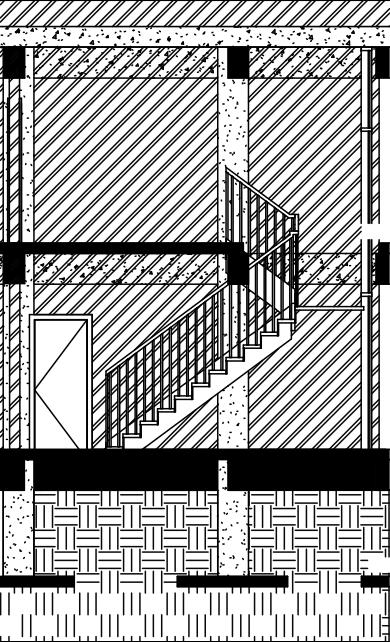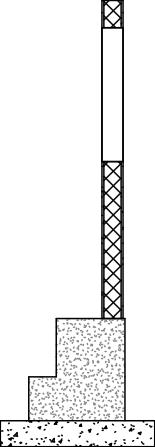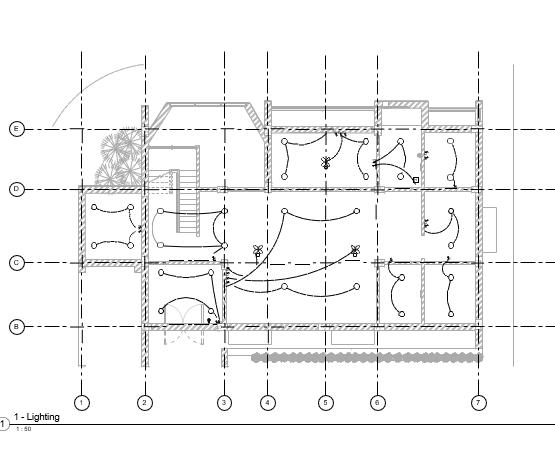P O R T F O L I O
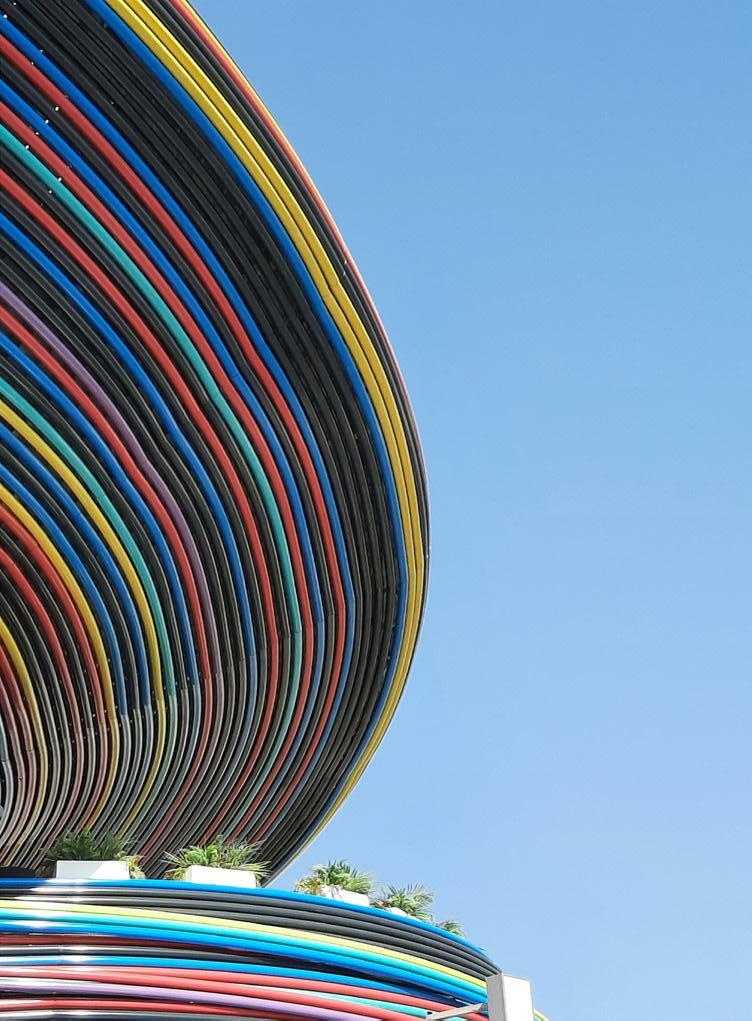 Nathan Dsouza
MANIPAL SCHOOL OF ARCHITECTURE AND PLANNING 7TH SEMSESTER YEAR 4
Nathan Dsouza
MANIPAL SCHOOL OF ARCHITECTURE AND PLANNING 7TH SEMSESTER YEAR 4
Nathan Dsouza
Email: nathan79958@gmail.com Phone: +91 7517012965
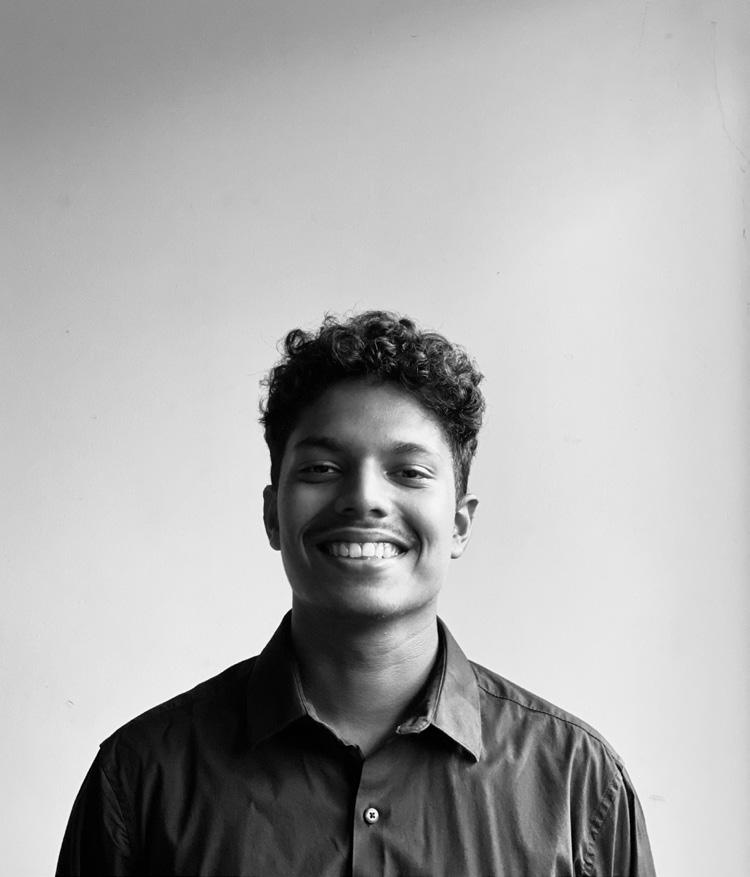
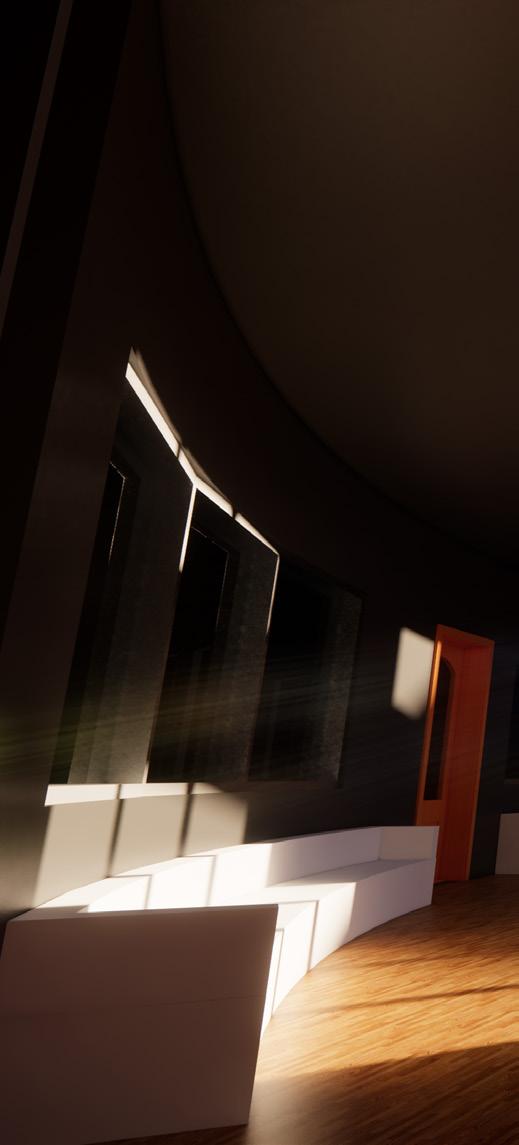
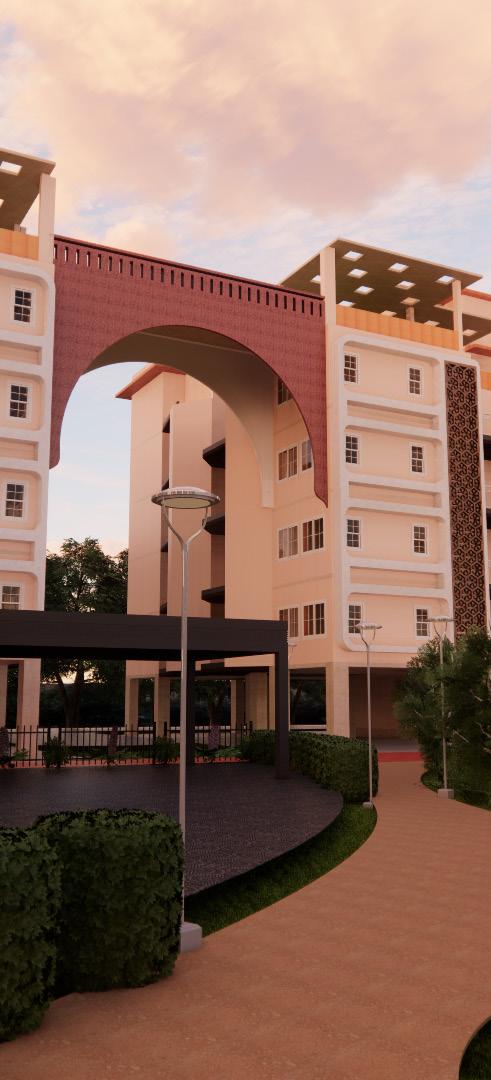
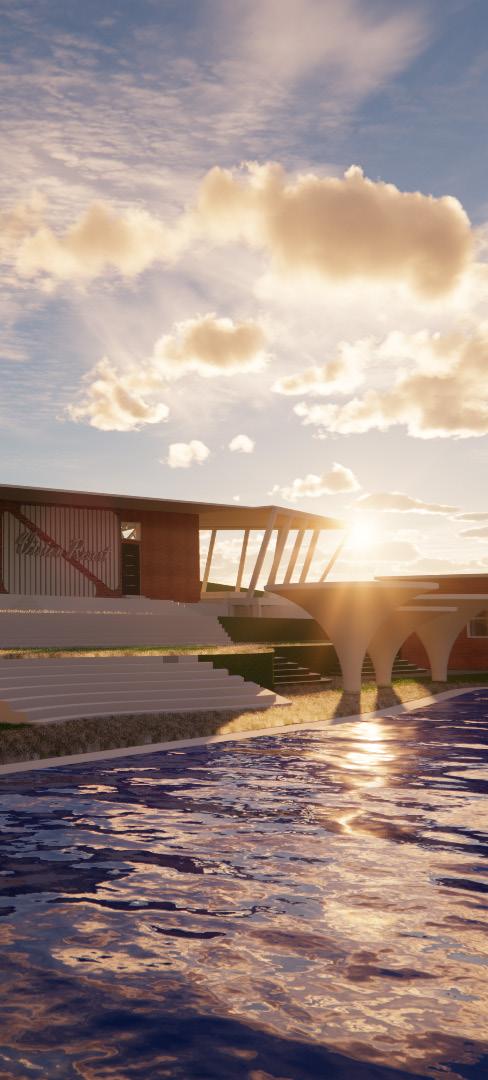
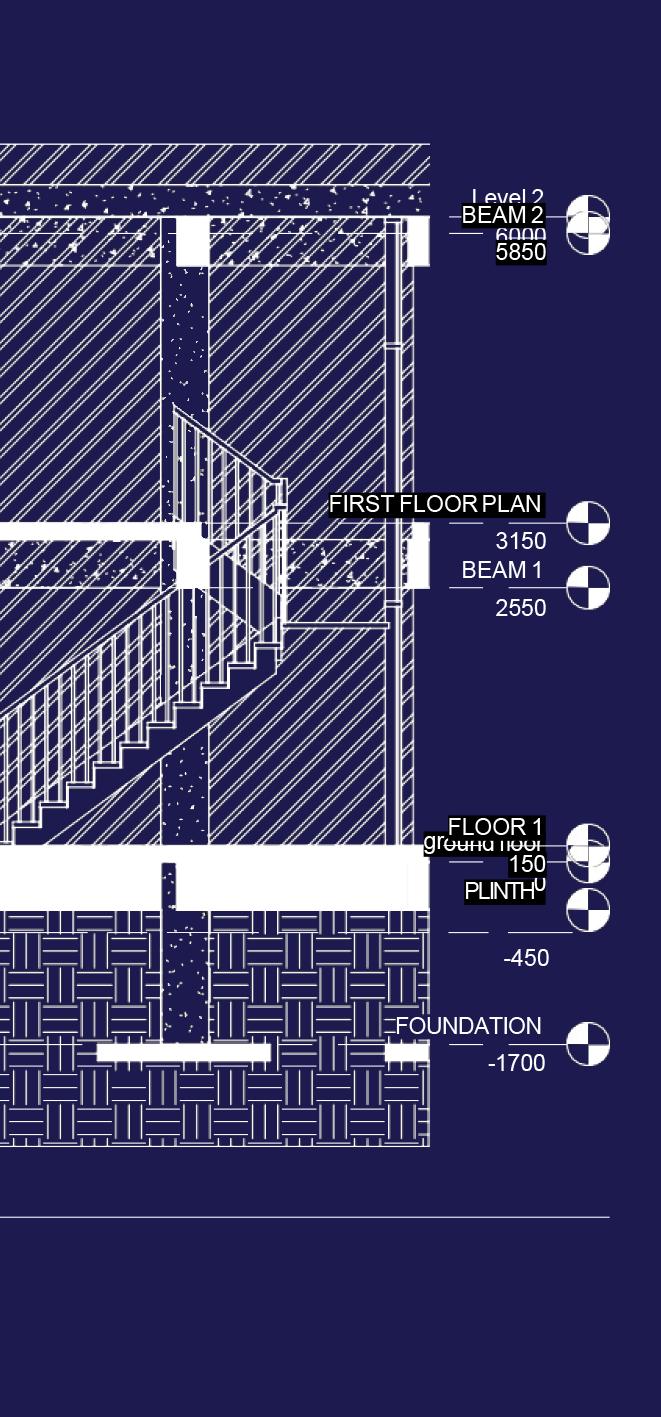
FACULTY HOUSING
In this project, the aim was to design institutional housing for the teaching faculty at Manipal MIT. It also aimed at increasing the standard of living to a mid-rise apartment and introducing more amenities that the survey found to be lacking. Concept of the design: a collaborative environment where people can interact and coexist with the architecture itself.
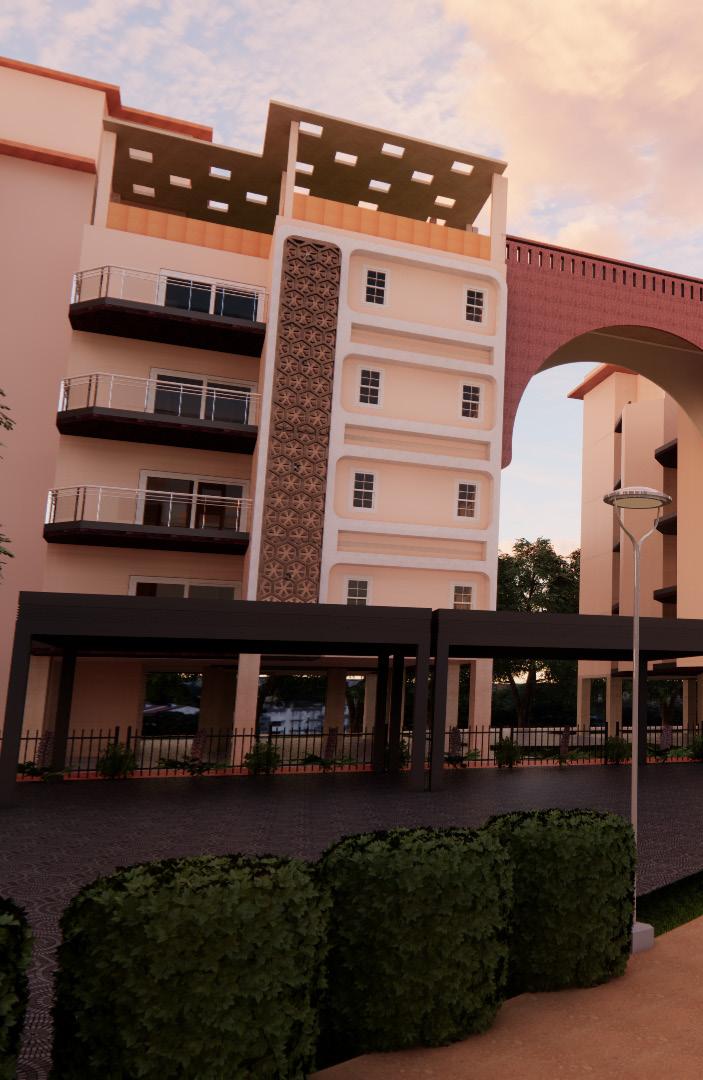
Location: Manipal, Udupi, Karnataka, India Climate: Hot and humid
Typology: Institutional Housing Site Extent: 23000 sq m
Terrain: Flat
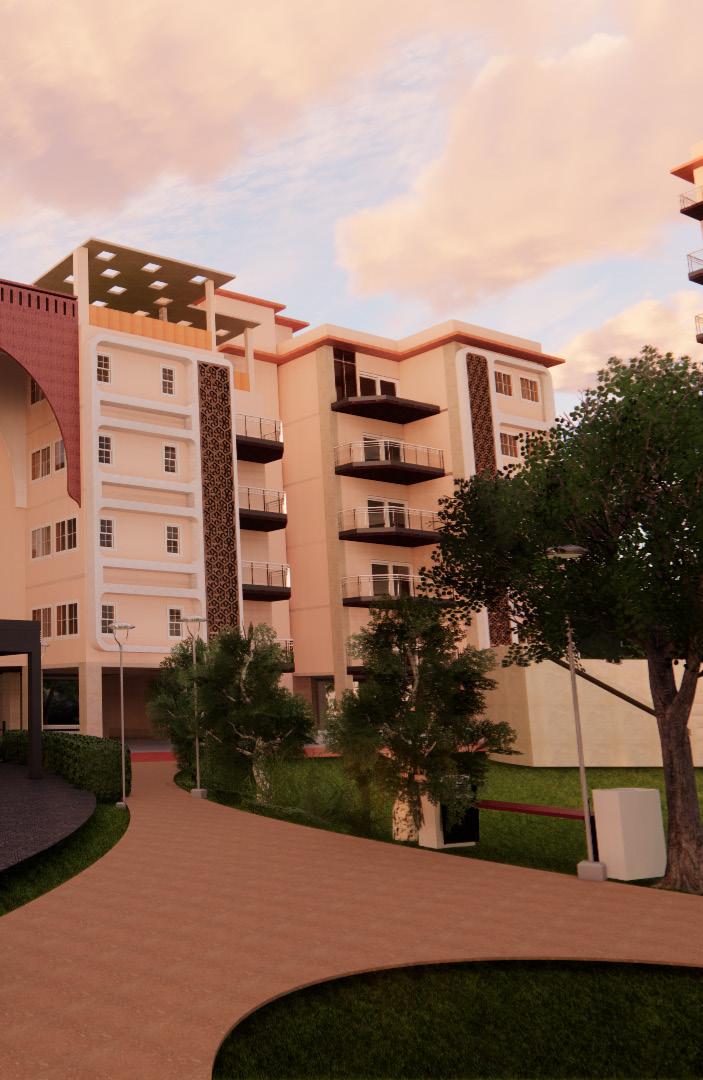
3 BHK Block
Mixed Use Block
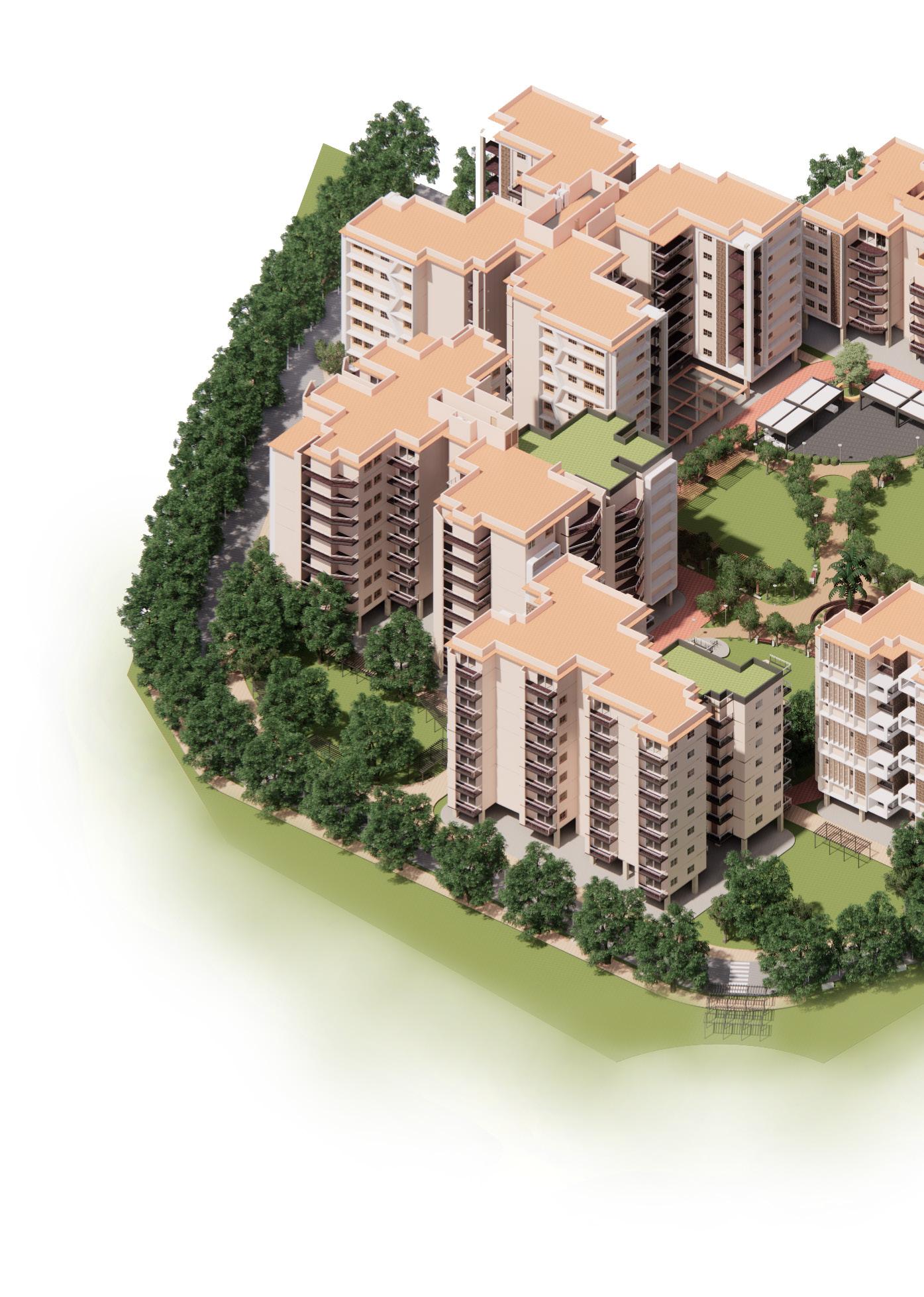
ABOUT
Site consists of 4 housing blocks, commercial area having hall, gym, cafe, shops, interactive spaces with gazebos, a playarea for children and a walking track around the site.
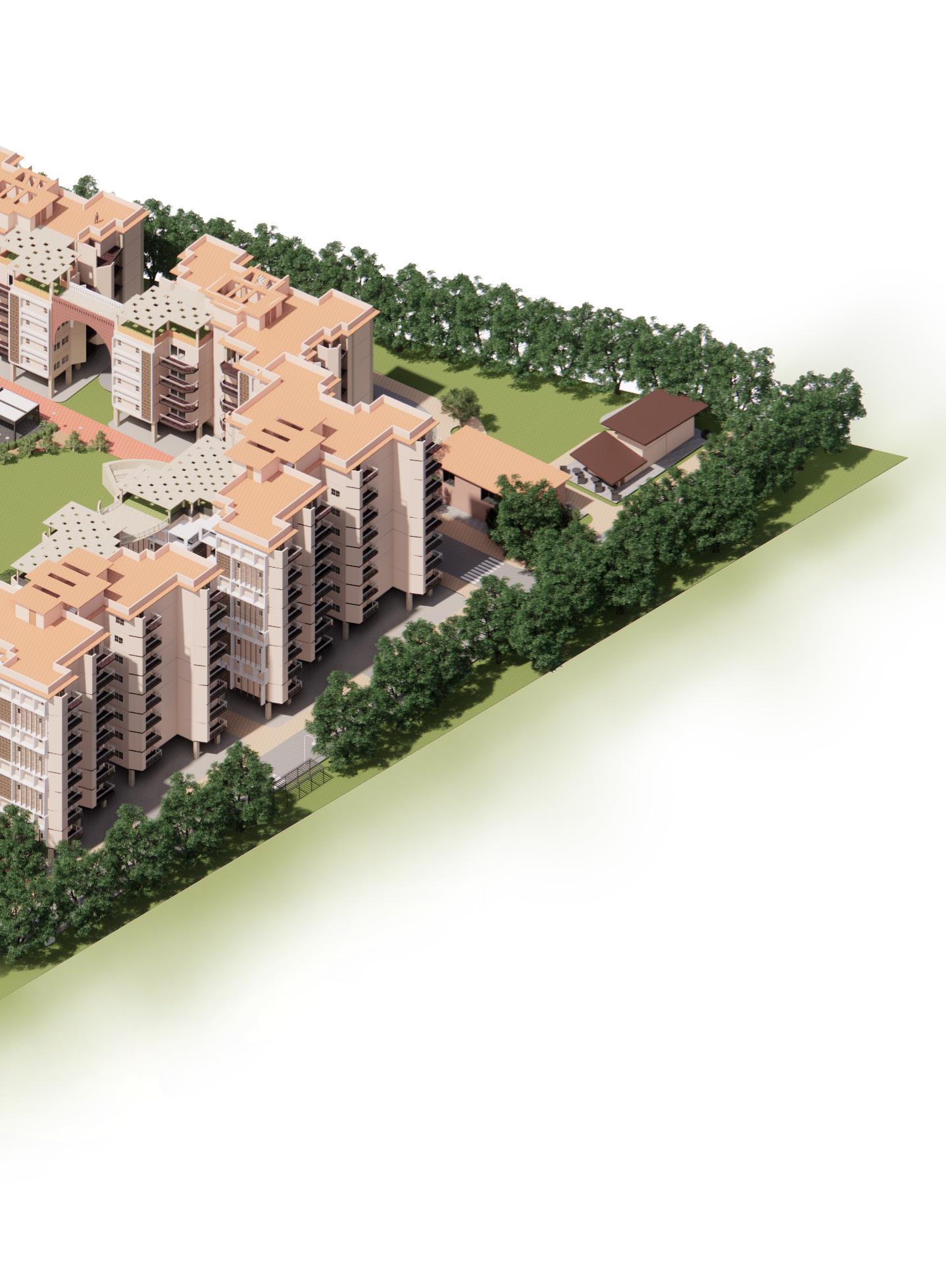
SITE ELEVATION
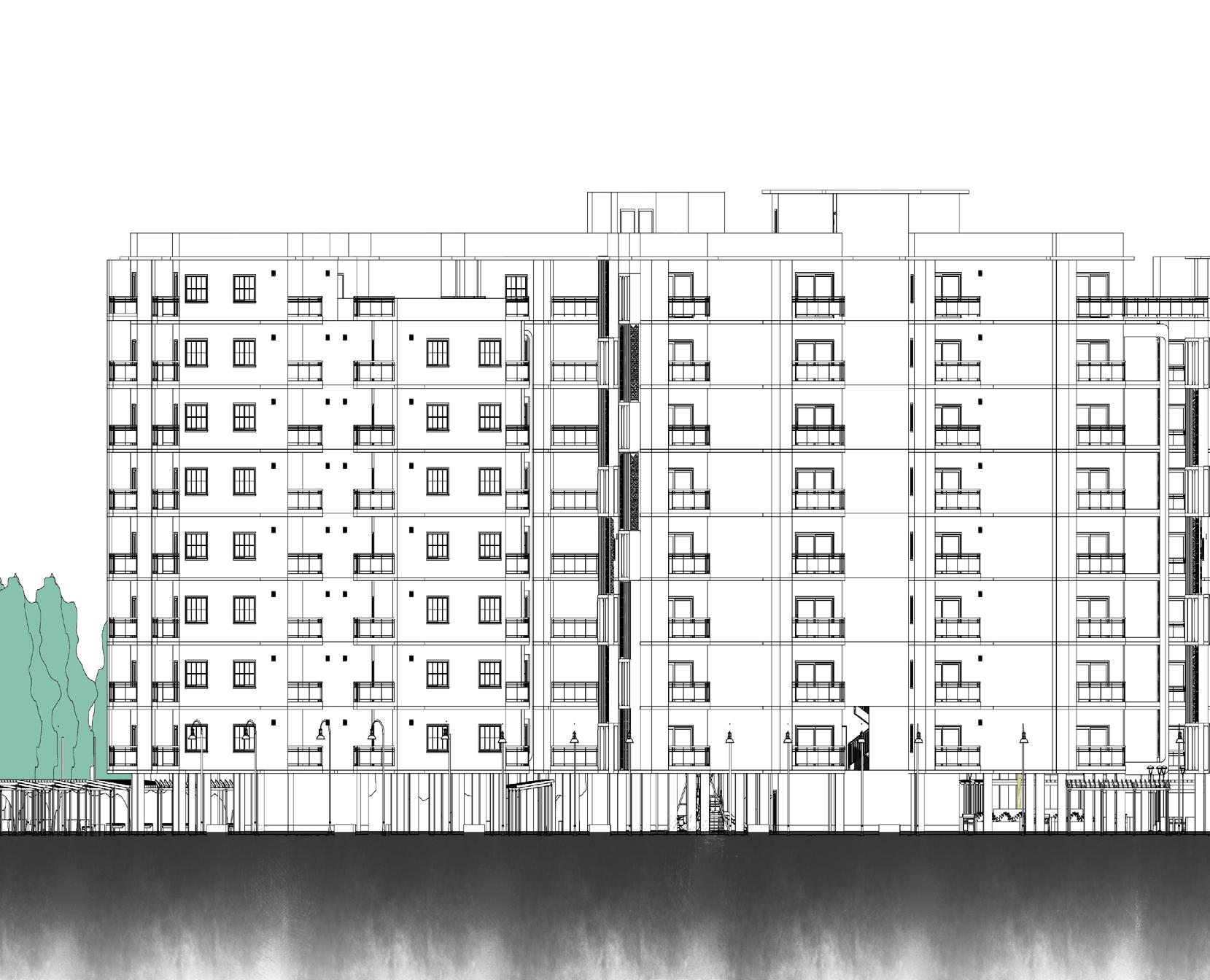
1 BHK FLOOR PLAN
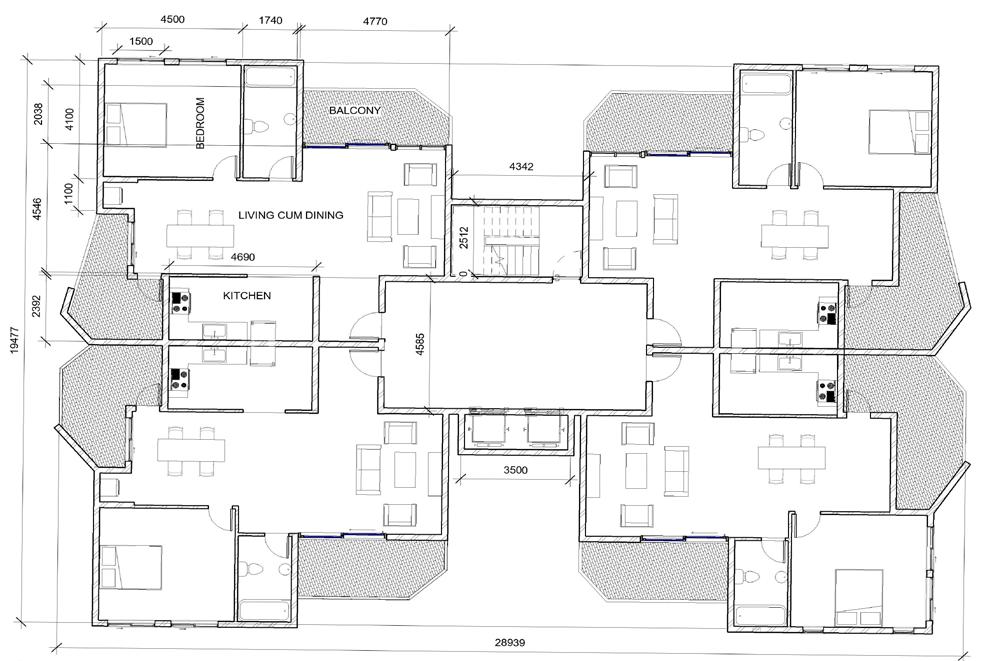
2 BHK FLOOR PLAN
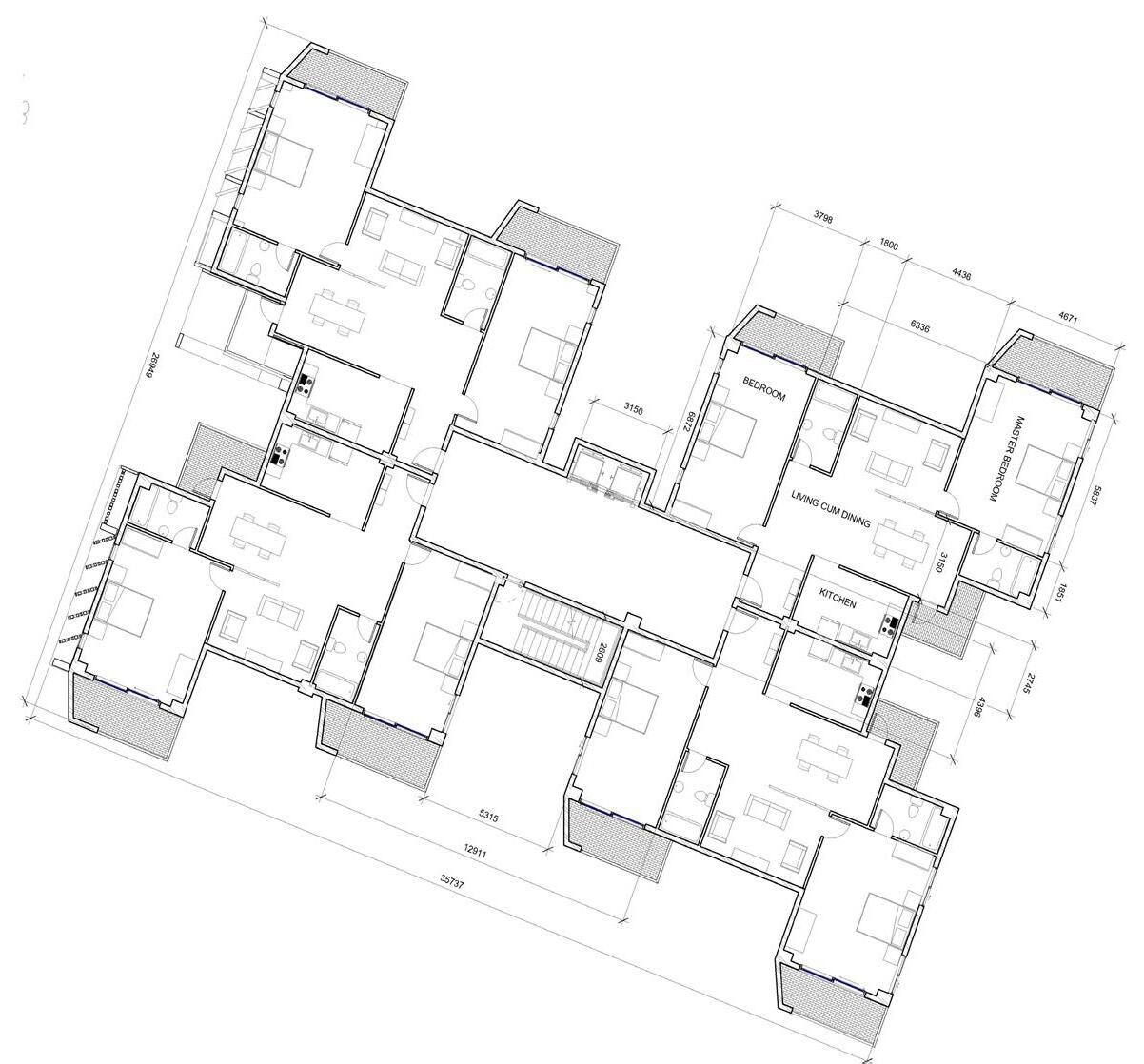
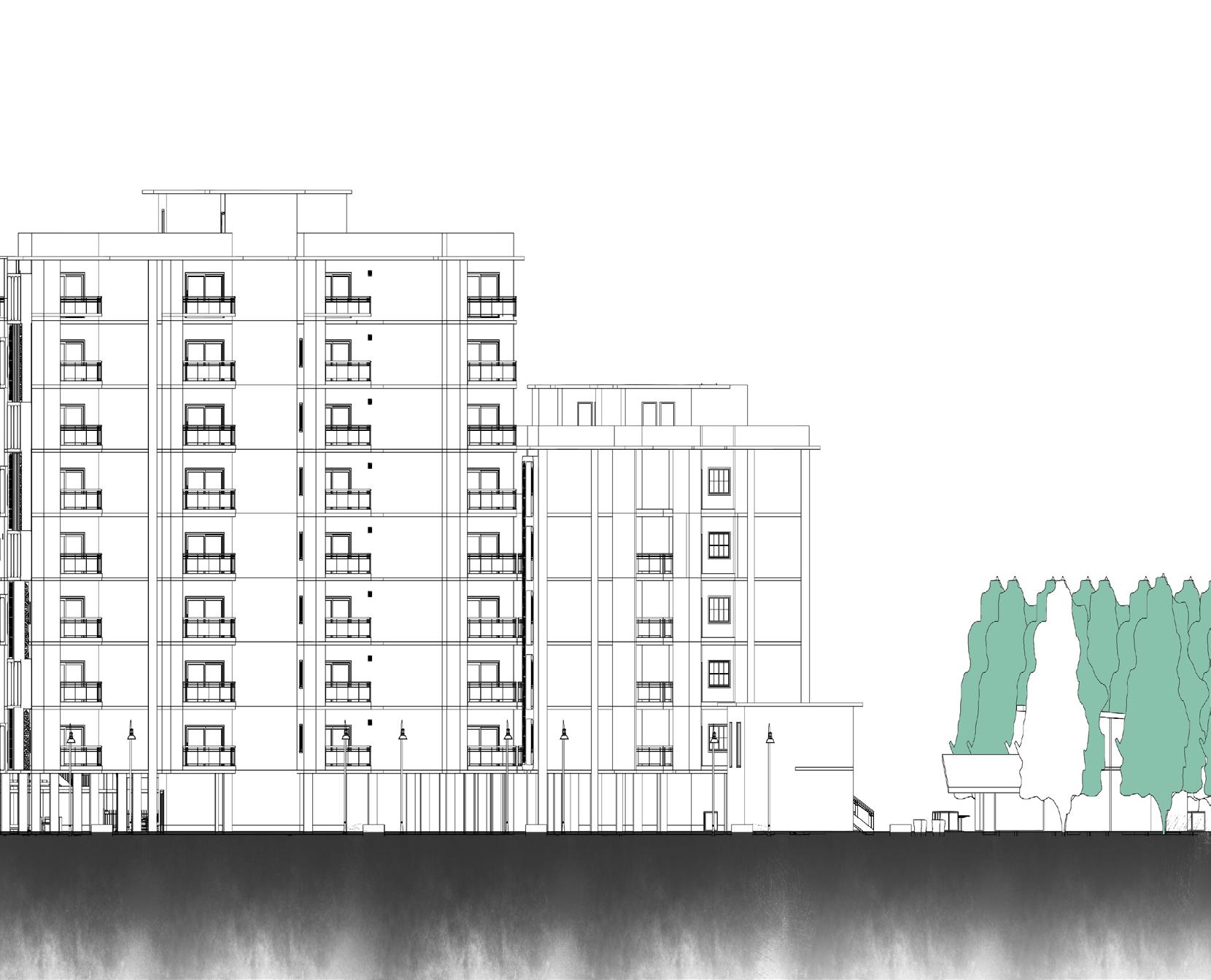
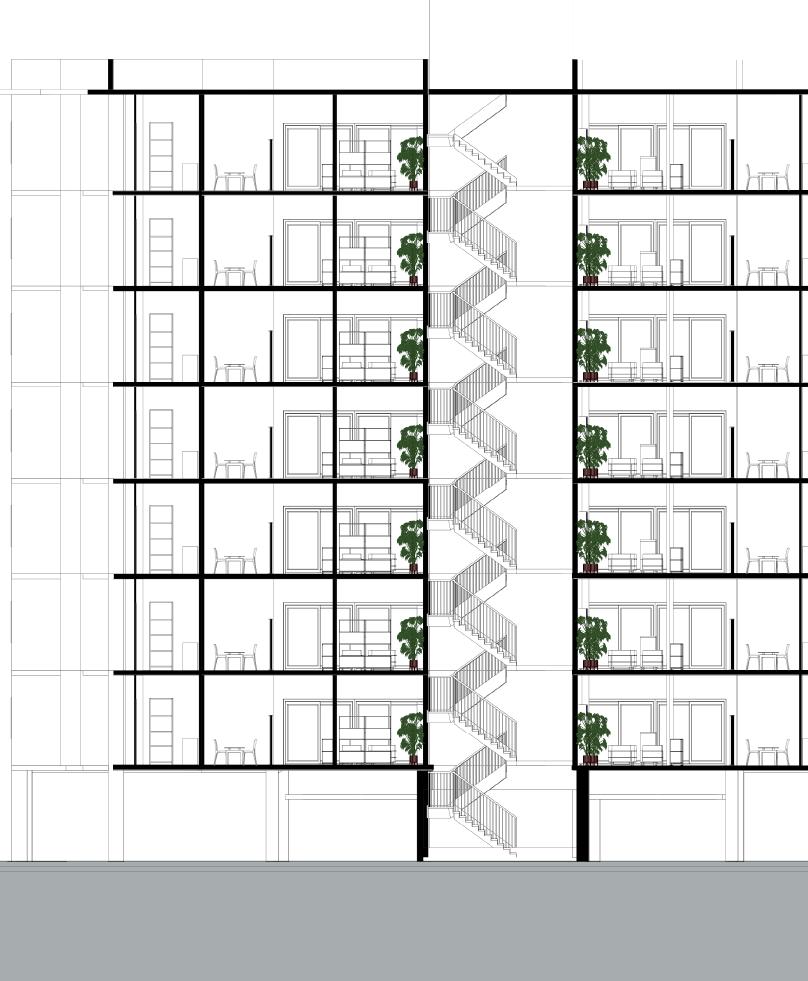
MIXED USE FLOOR PLAN
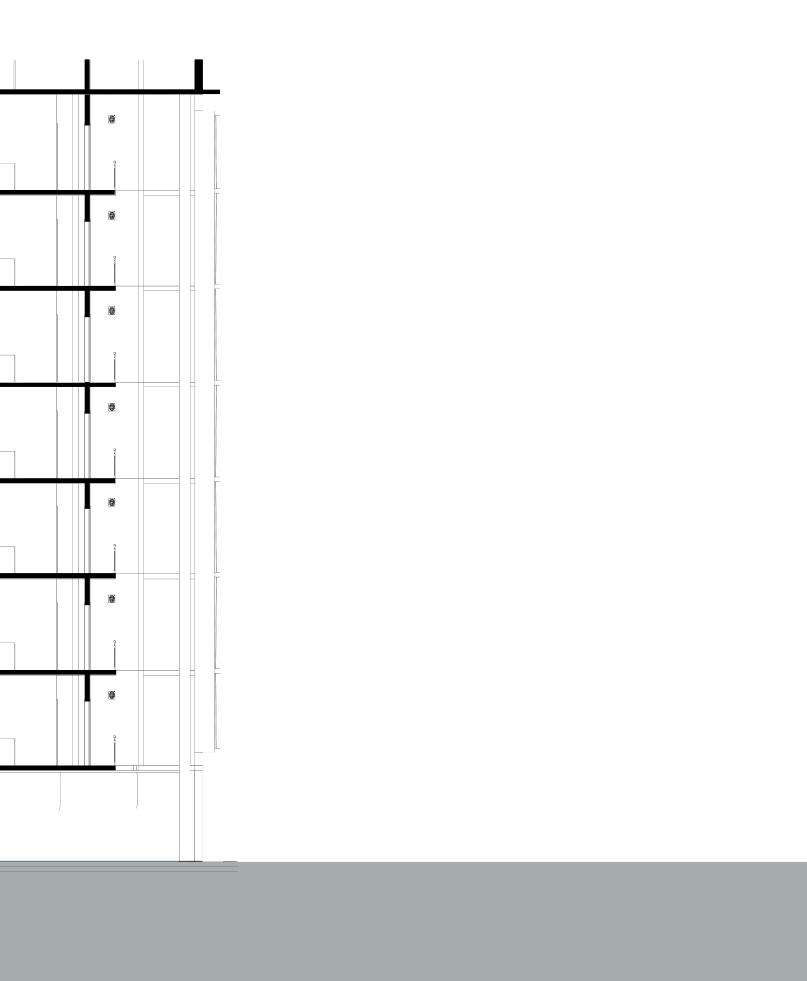







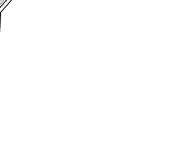


3 BHK FLOOR PLAN
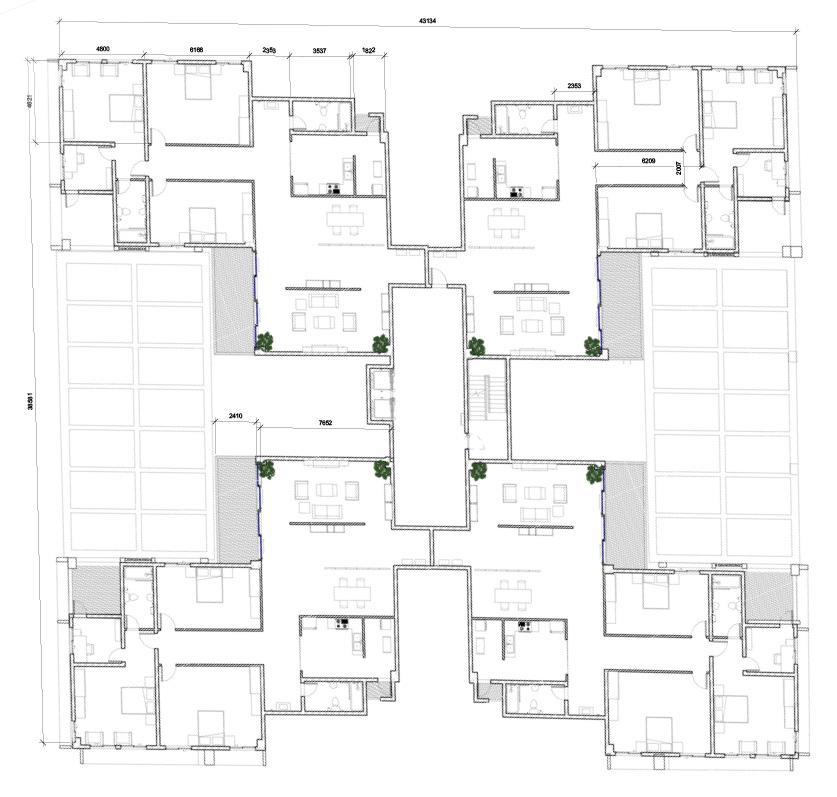
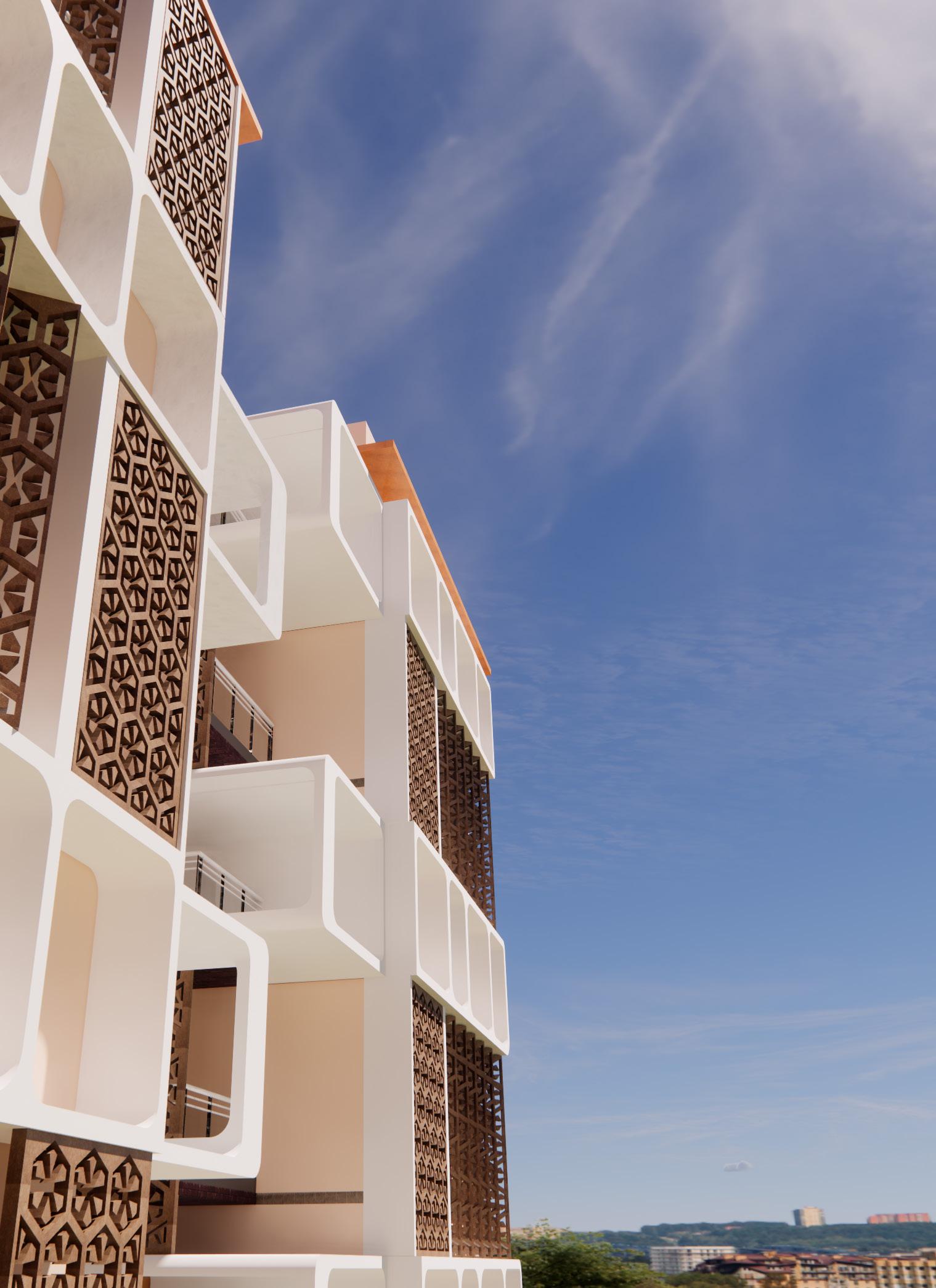
BRIDGE VIEW
OPEN AREA VIEW
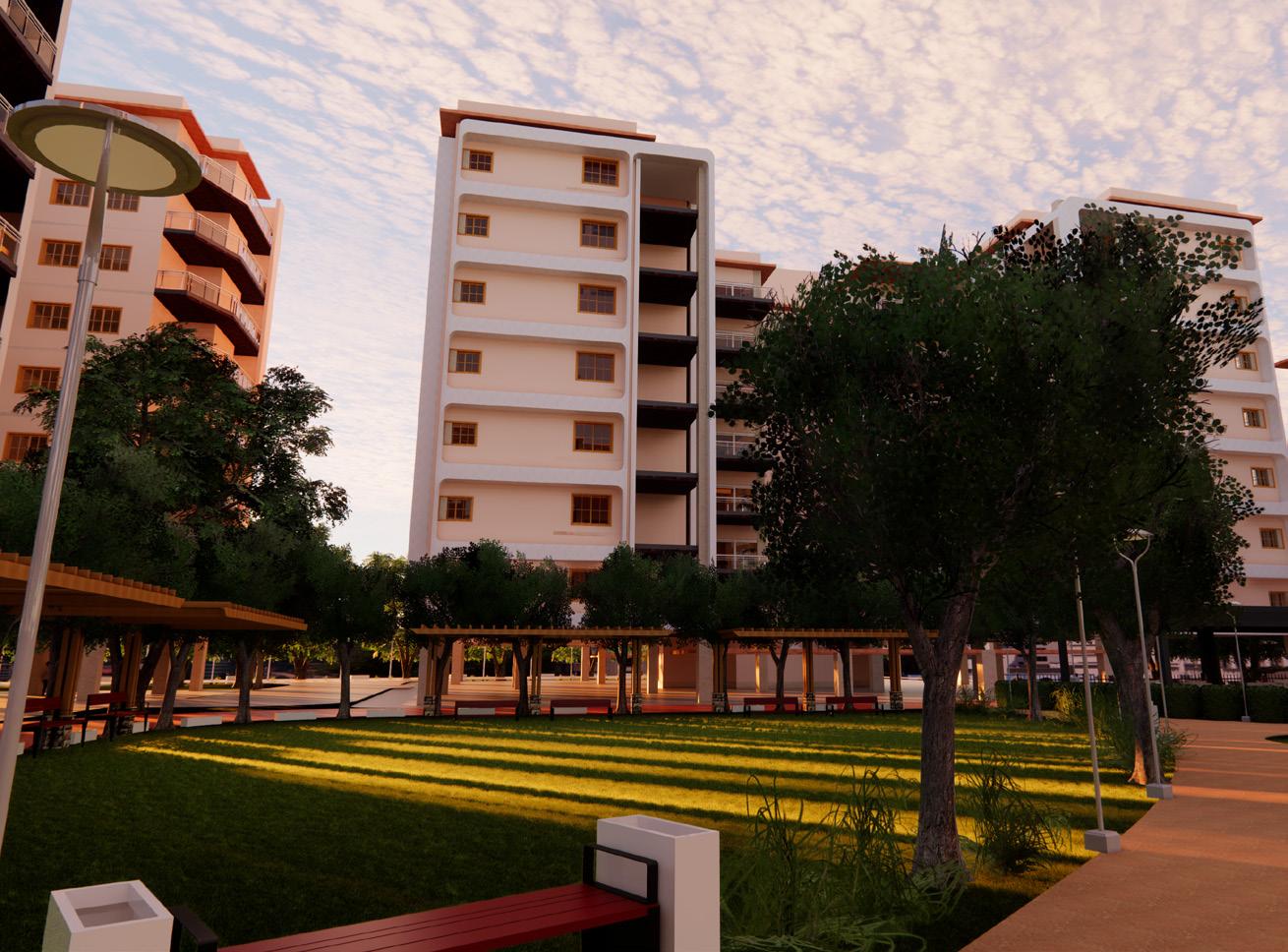
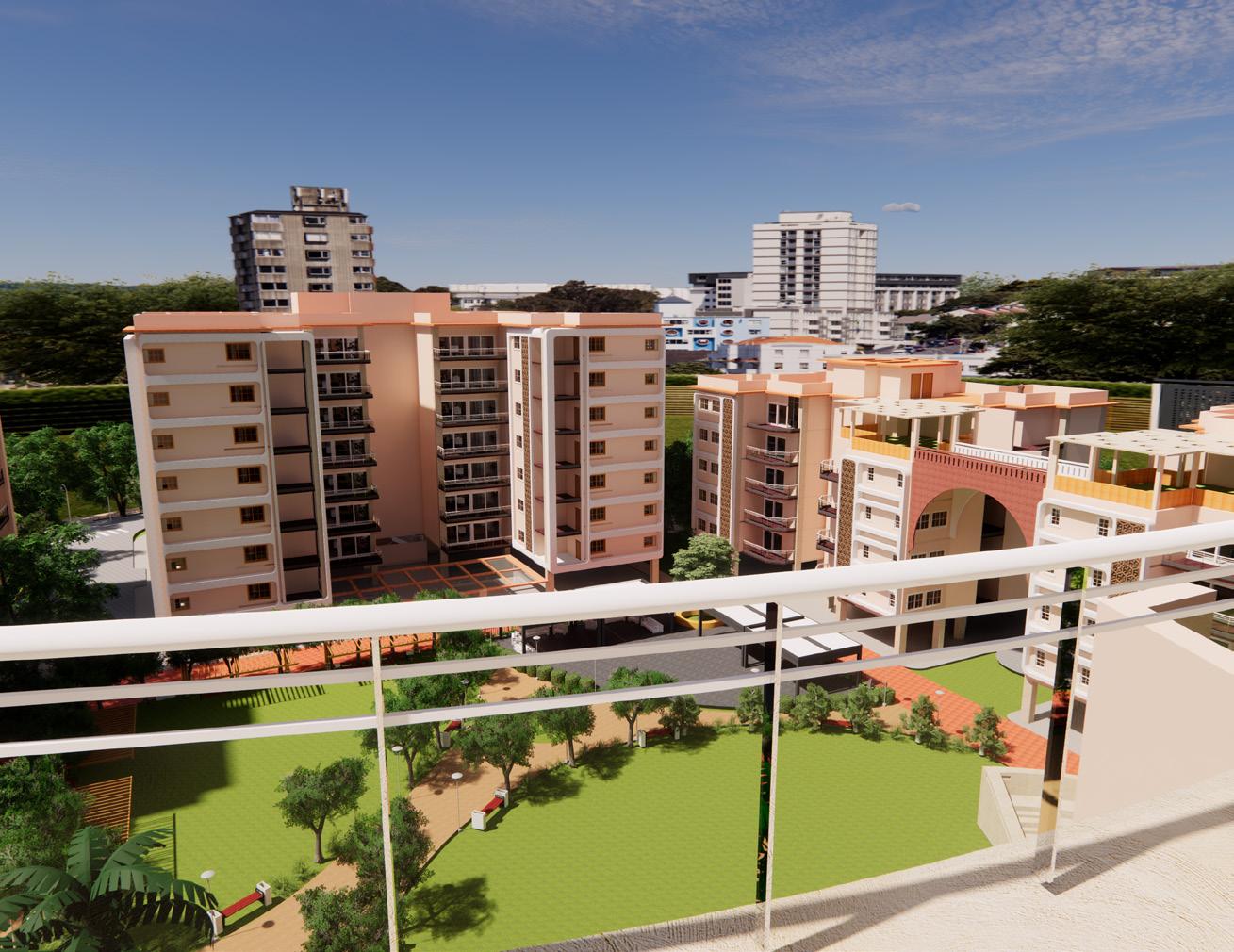
KINDERGARTEN
The project is a Kindergarten (Campus design)(CBSE) locate at Udupi in Manipal, Karnataka with a total site area of 1 to 1.5 acres. (approx. 5970 sq. m) . The climate here is warm and humid. The topography is flat and it has red laterite soil. The building structure is load bearing with G or G + 1 floors, and made of RCC and Timber. The building caters to Playschool, Pre-KG, LKG, UKG (CBSE pattern) and a creche. The occupancy is 40 to 60 in number, they being Parents, Teach ers, Staff members, Principal, kids (Aged between 2-6 years). It has outdoor and indoor activity area, dining room, café, classroom, lab, library, staff room, office, multipurpose hall and toilets
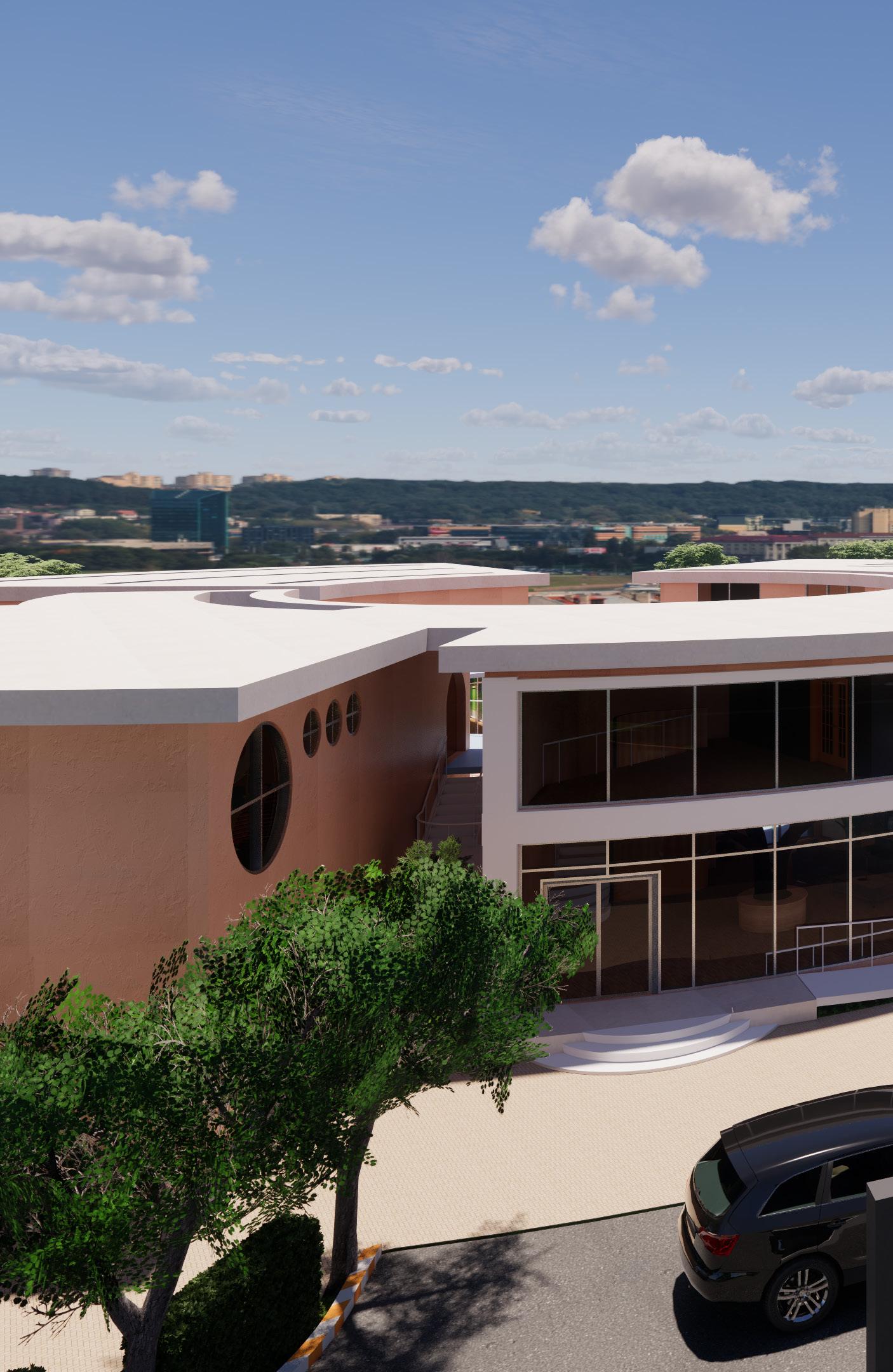
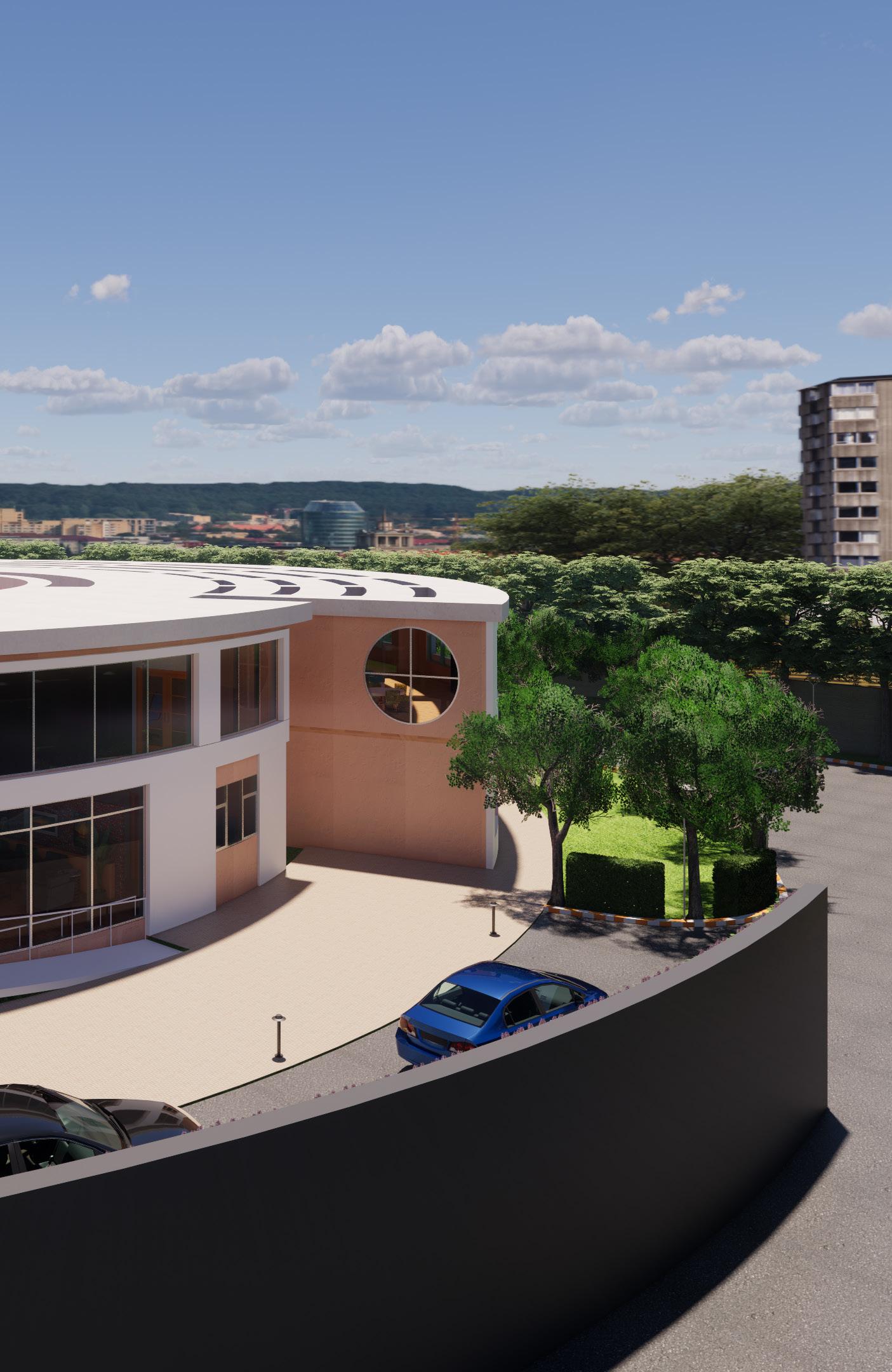
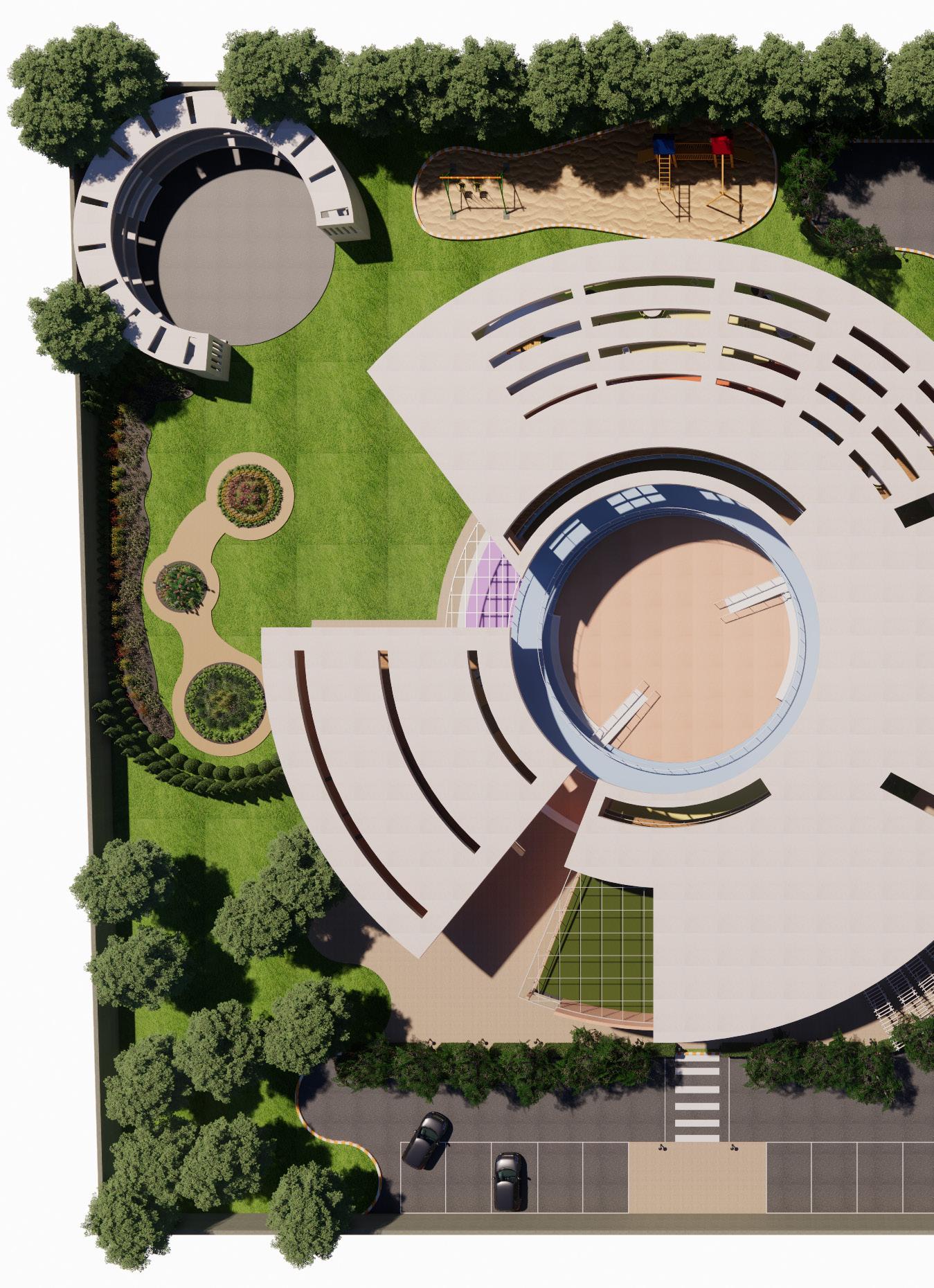
ABOUT
Site consists of an amphitheathre, play area, sensory garden and a waiting area.
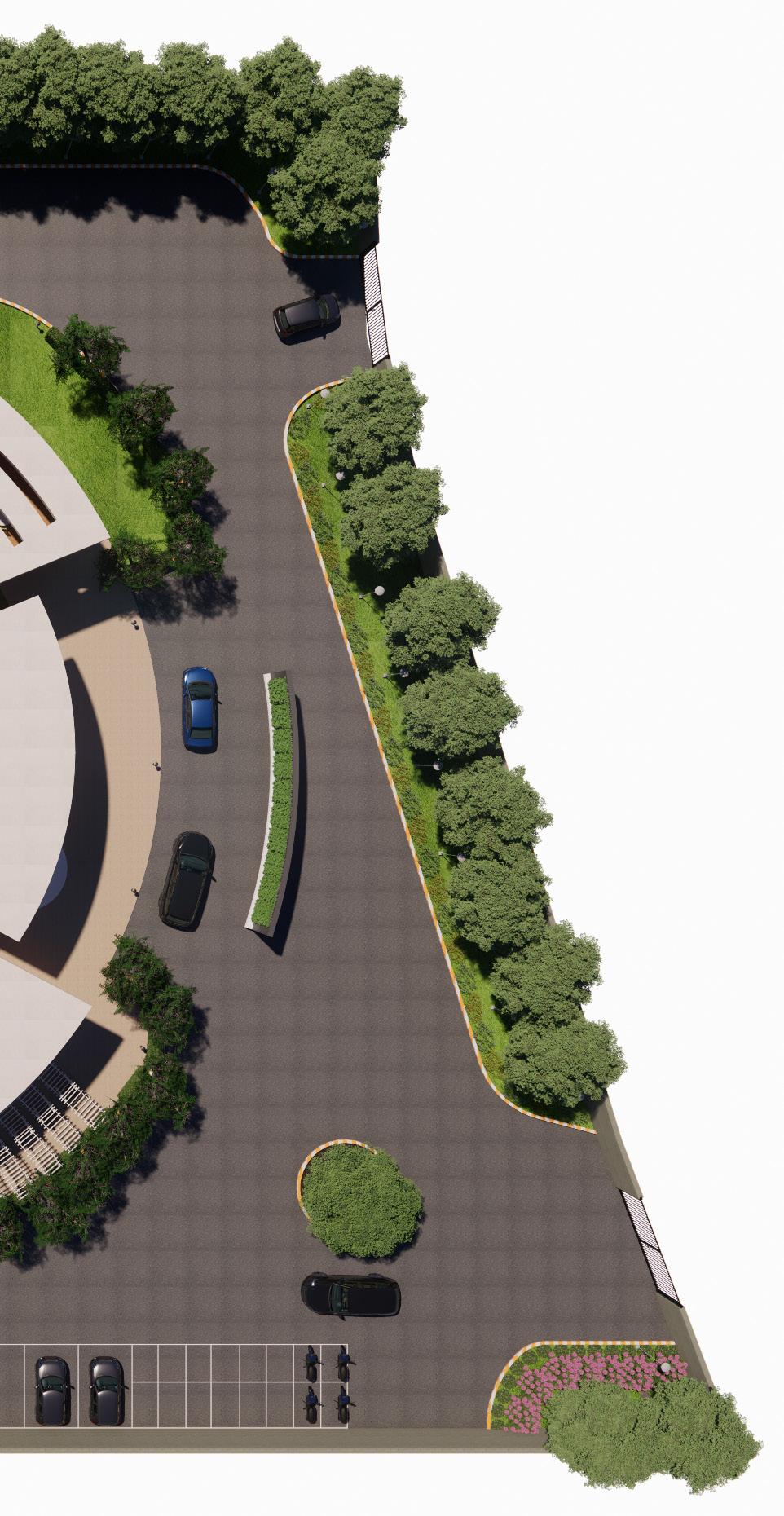
SITE EXIT
SENSORY GARDENWAITING AREA
SITE ENTRANCE

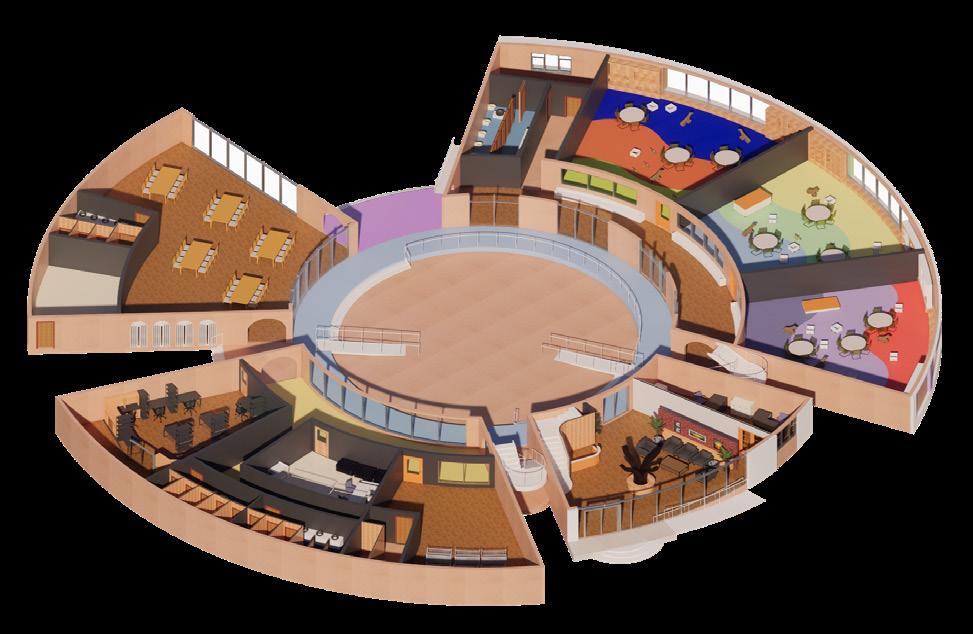
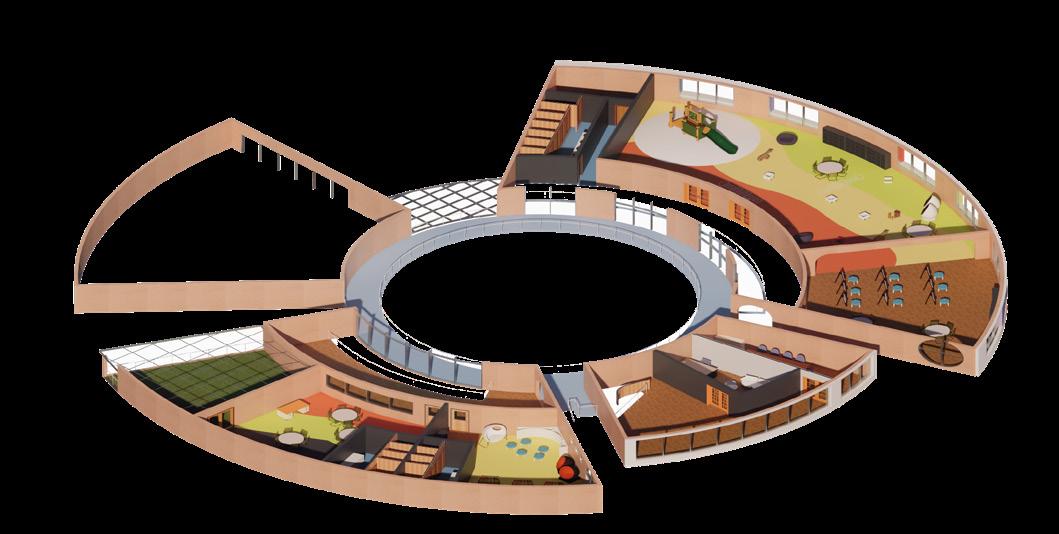
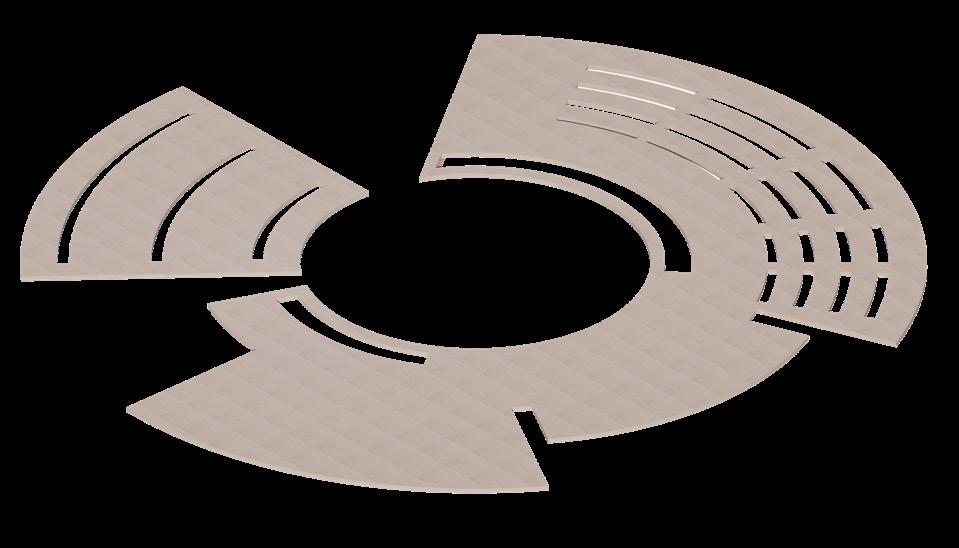











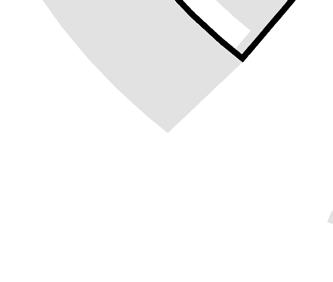
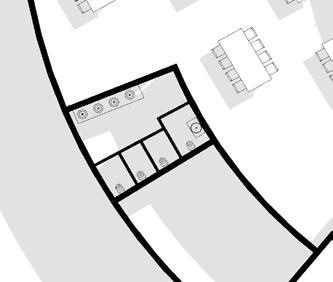
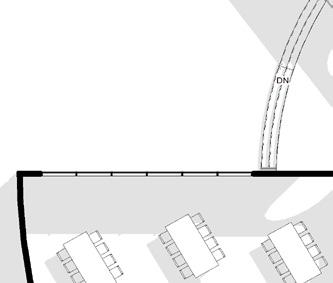
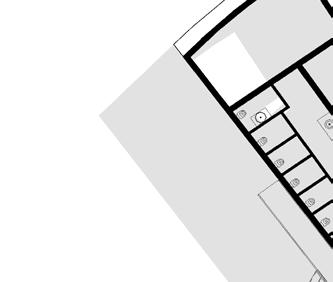
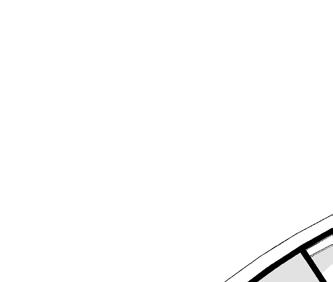



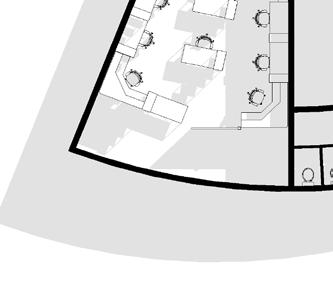
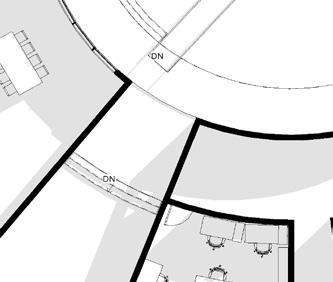
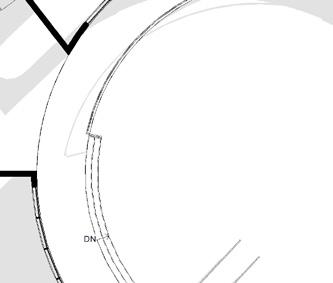
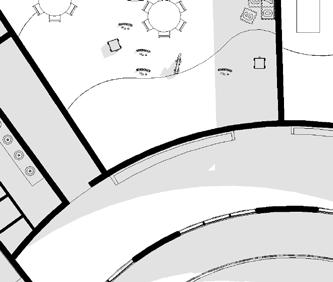
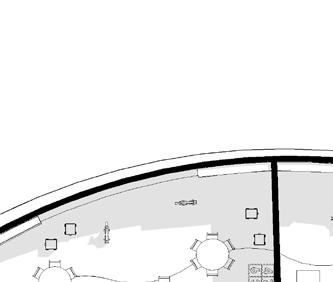



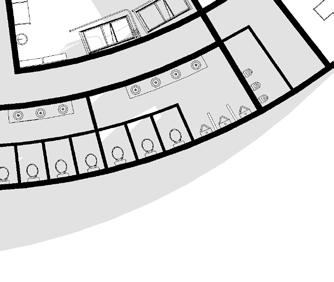
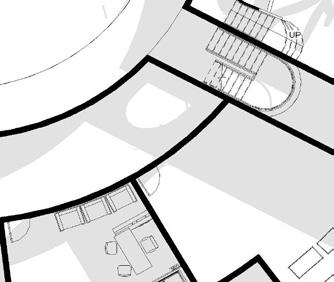
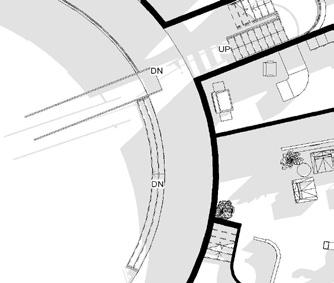
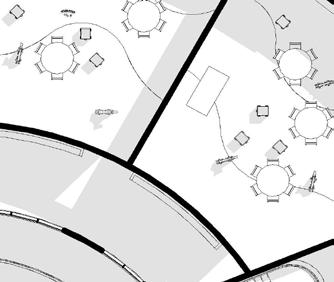
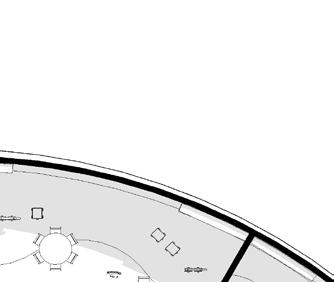



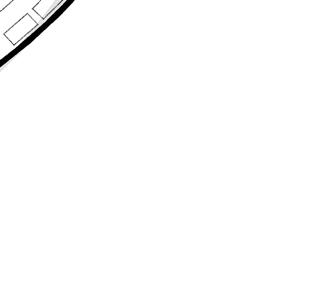
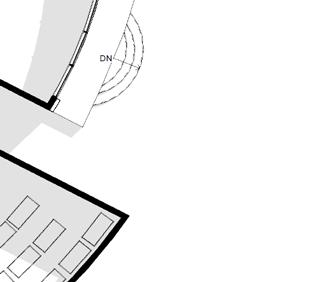
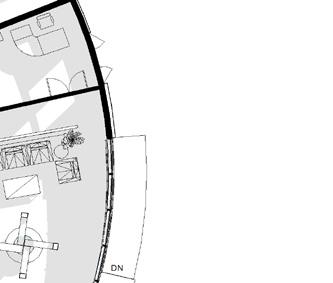
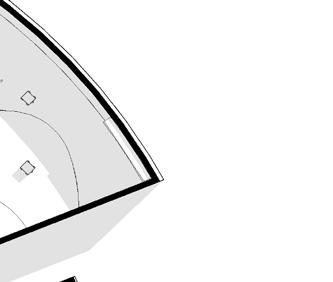










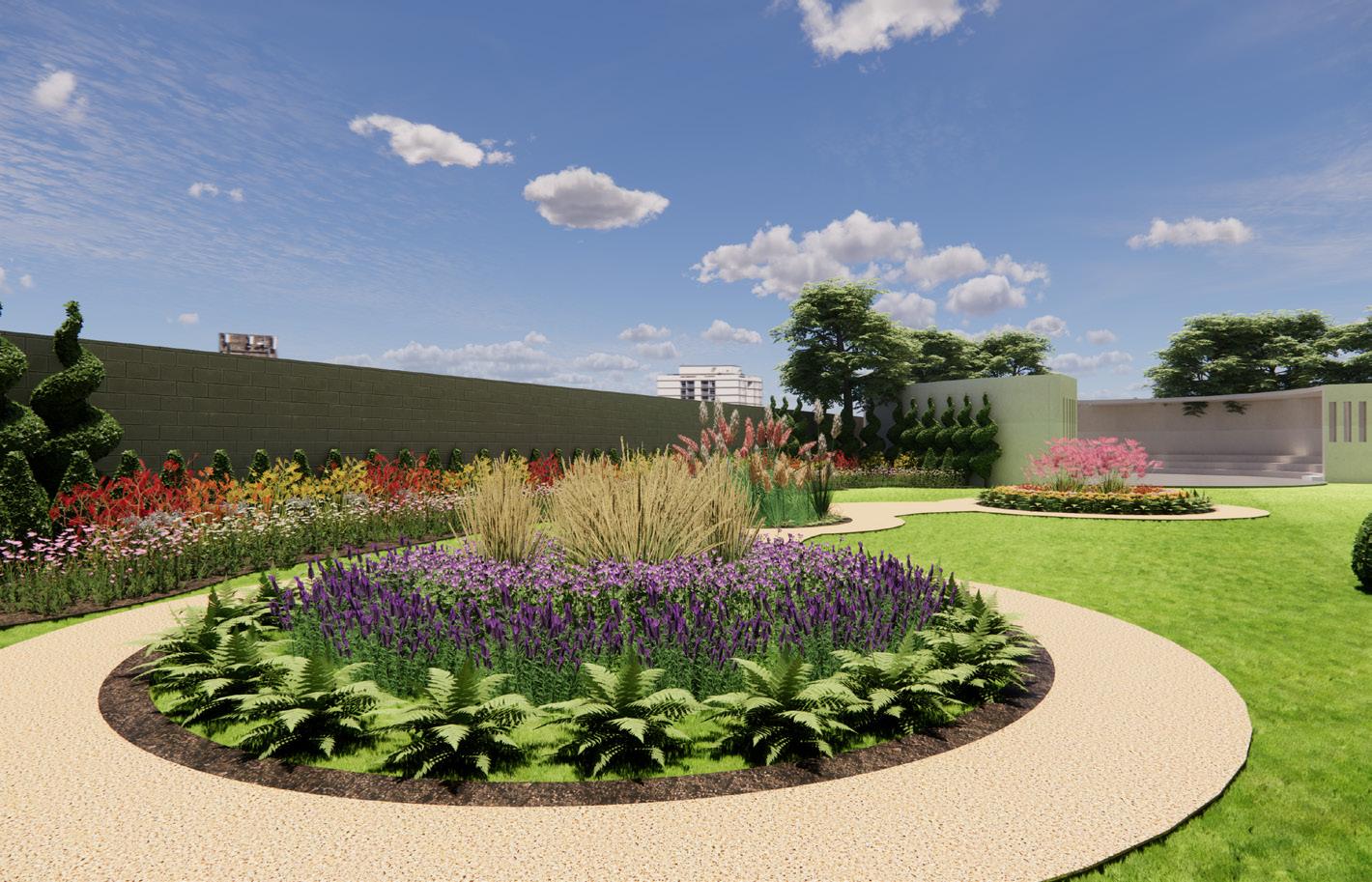
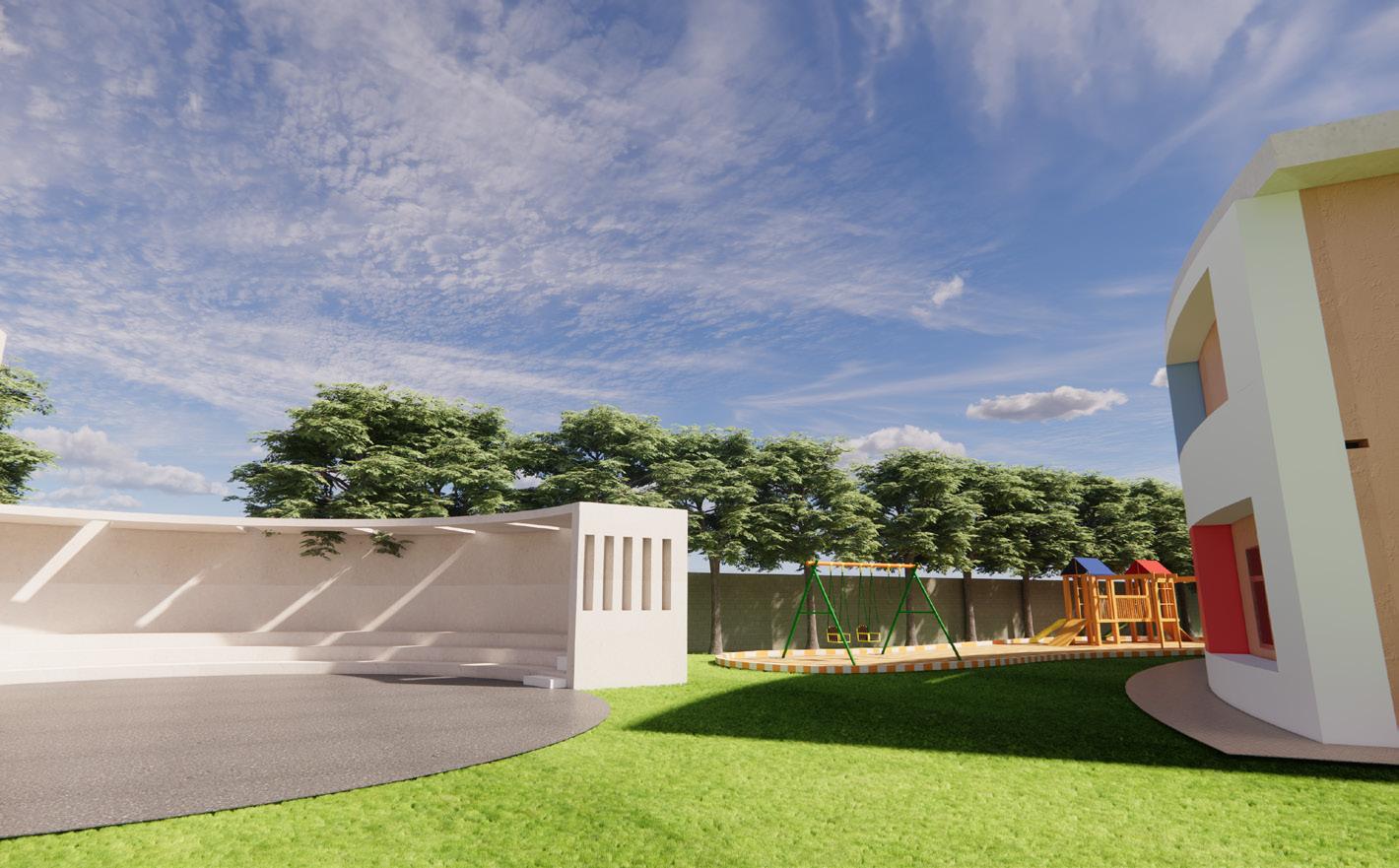
RECEPTION AND LOBBY
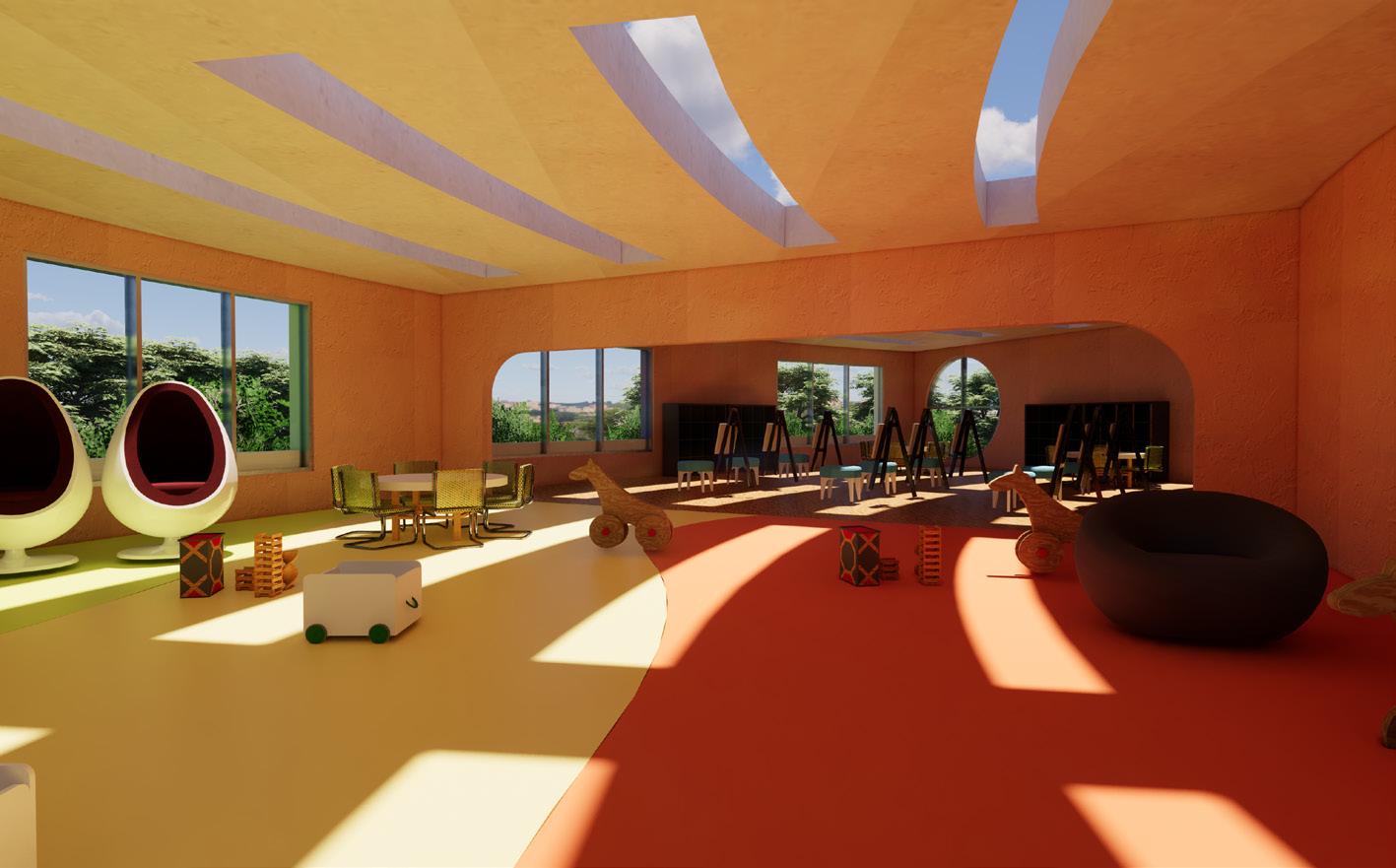
INDOOR PLAY AREA
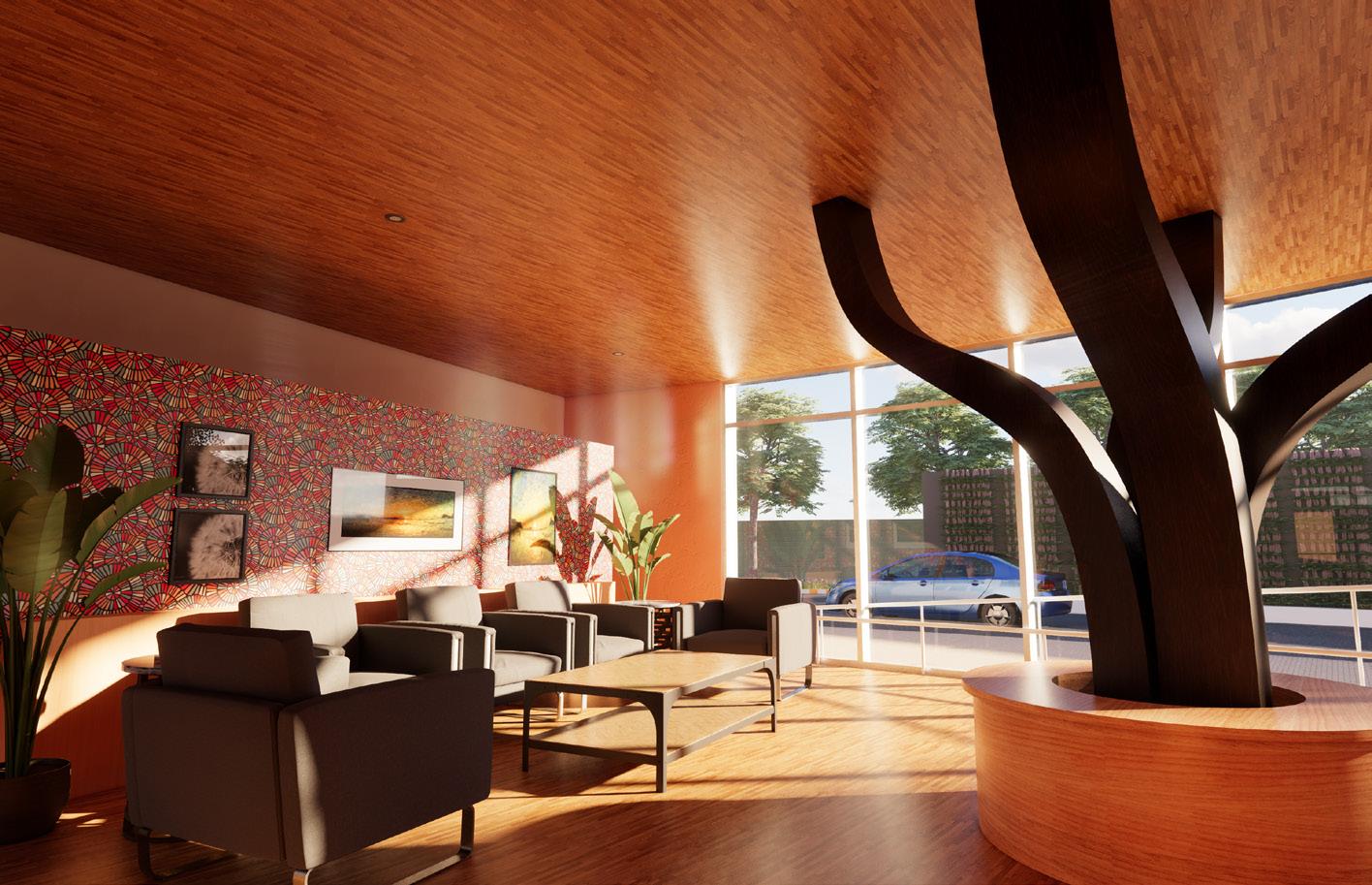
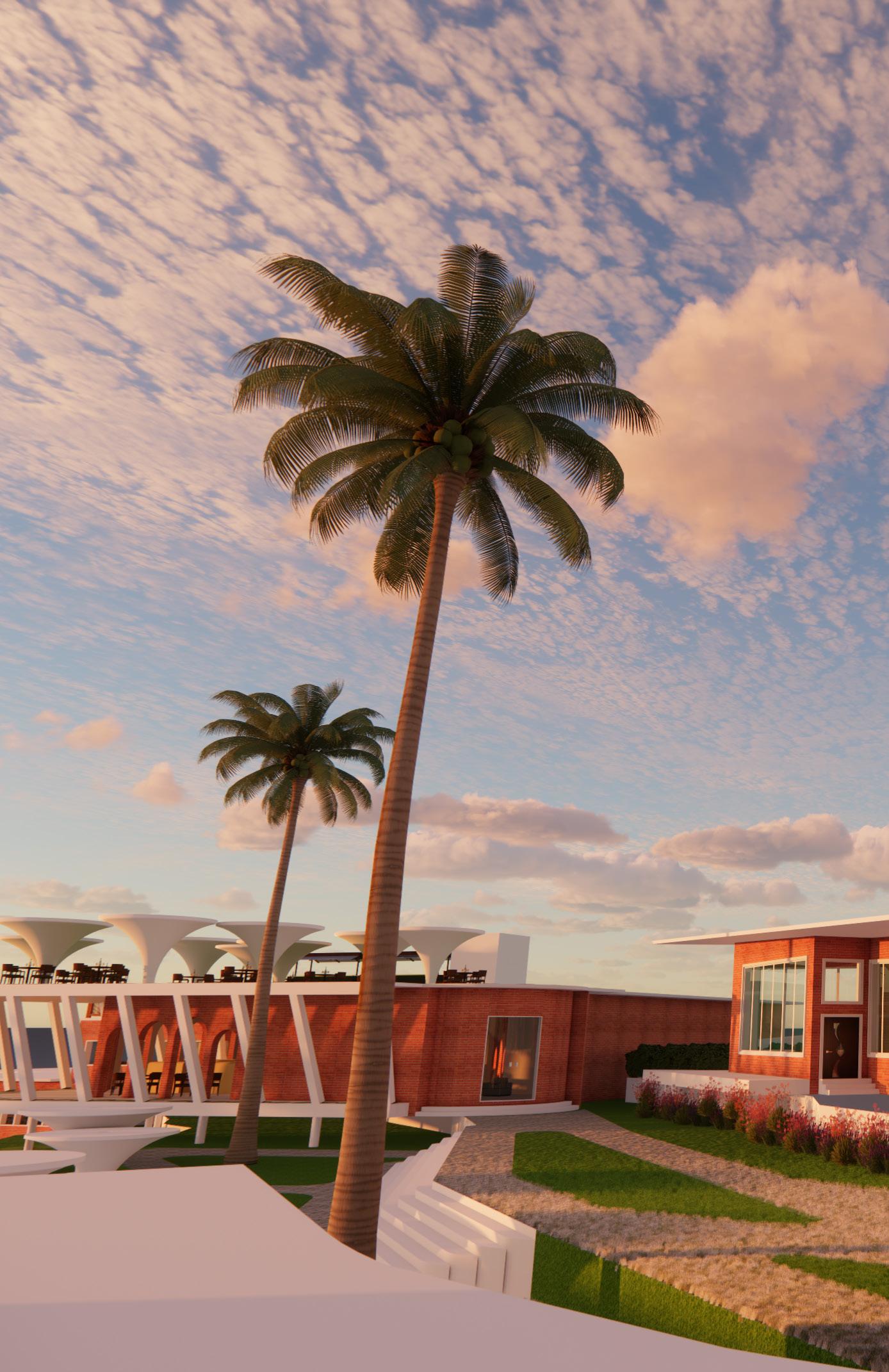
VISION RESORT
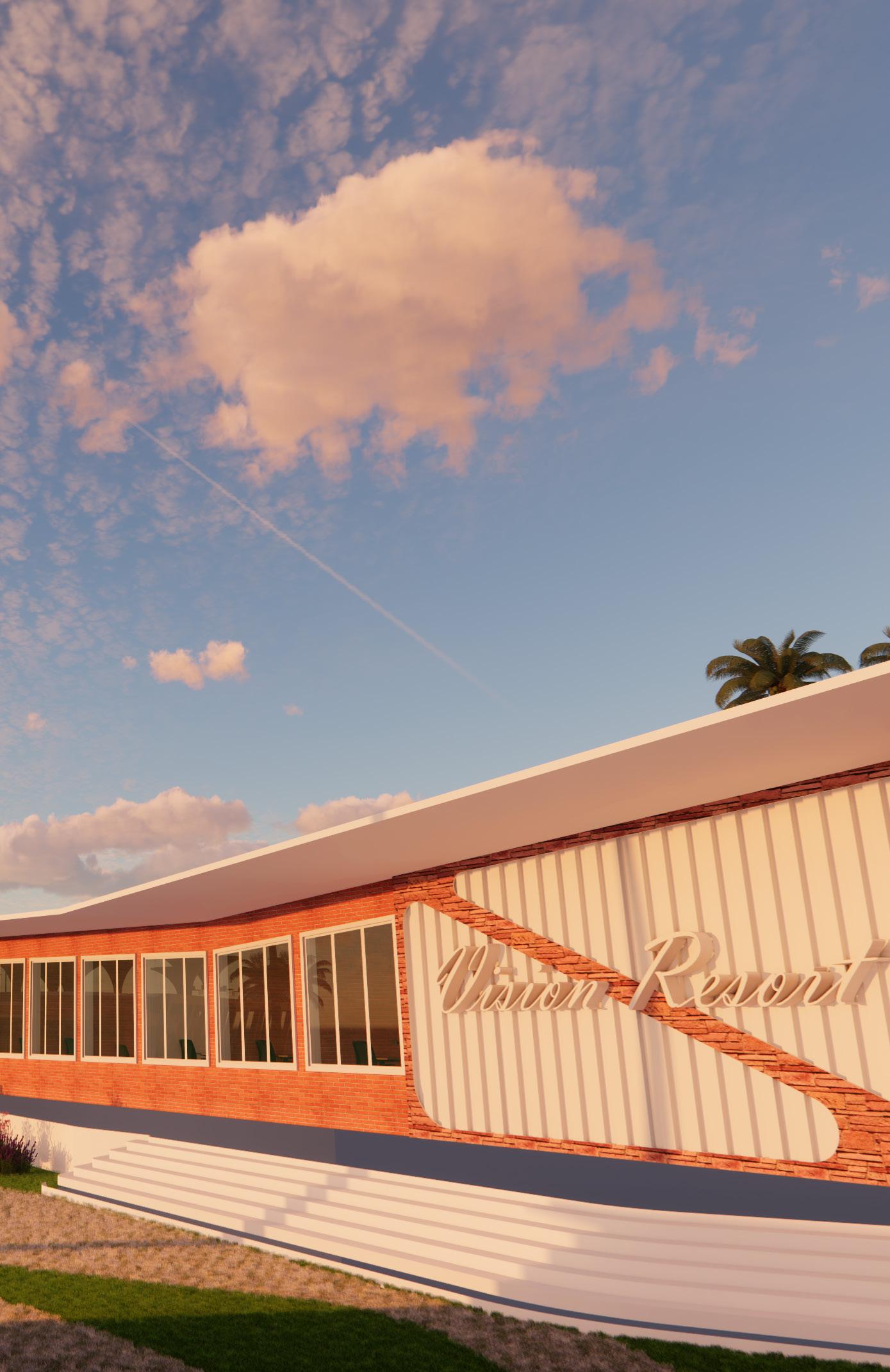
A luxury hotel in Goa near Mandrem beach offers rooms, suites, villas, twin luxuries of hillside and sea facing residence across a turquoise washed paradise with splendid views of the Arabian sea.To create a space which seamlessly blends into the foliage around it. Convergence and divergence from a central space, connecting various activities and functions. A consistent visual connection to the site through openings and fenestrations, green roof, materials and textures etc. This group work of two has been achieved through use of alternate building material and climate responsive design.
Location: Mandrem, Goa, India Climate: Hot and humid Typology: 3 Star resort Site Extent: 15800 sq m Terrain: Slope Soil Type: Laterite.
RRERSTAURANT
RDELUXE
RSUITE ROOMS
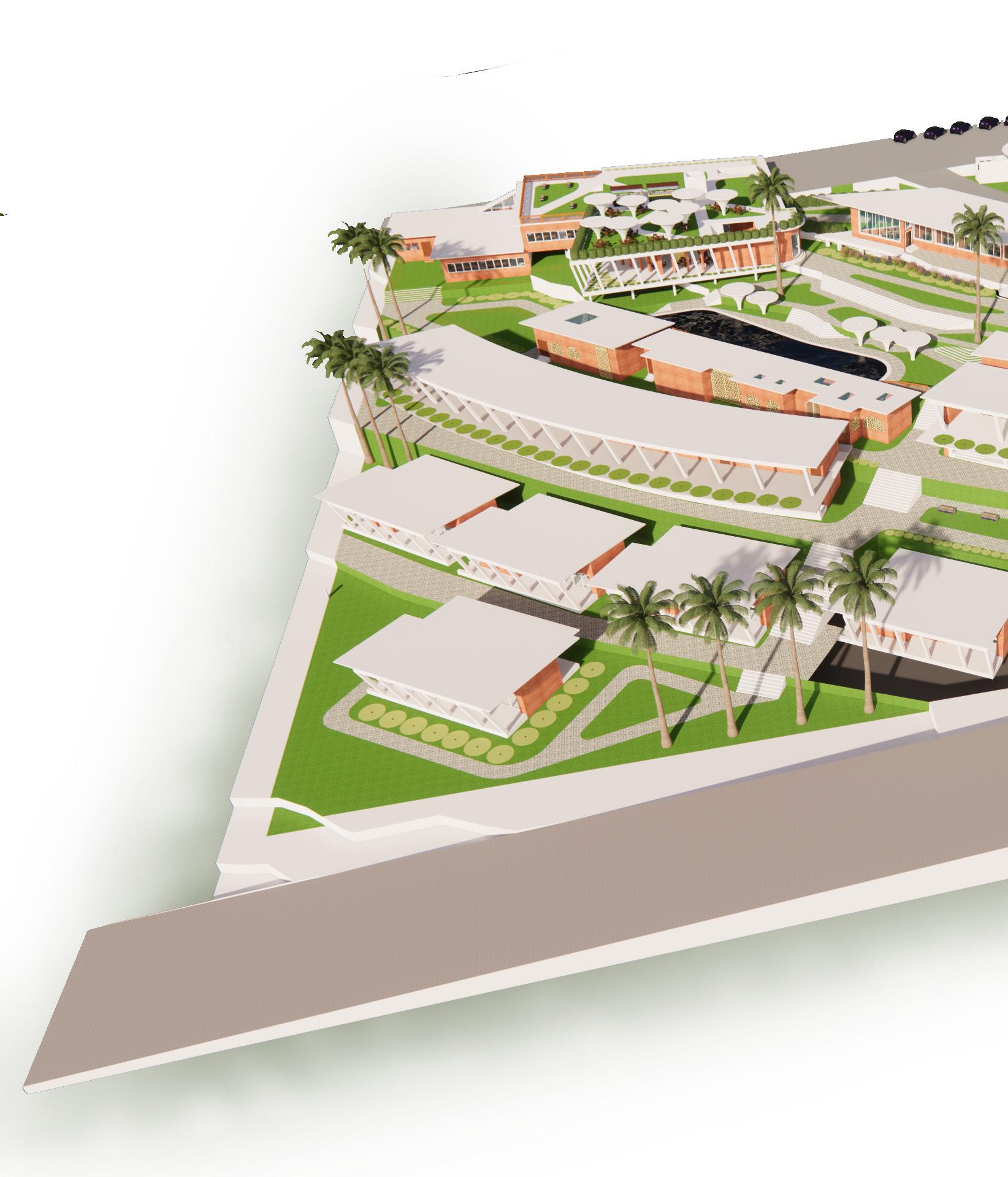
STANDARD ROOMS
ABOUT
The site consists of standard rooms, deluxe rooms, suite rooms, a fully fur nished gym, relaxing spa, swimming pool and indoor and open air restau rant with a viewing deck that looks onto the sea.
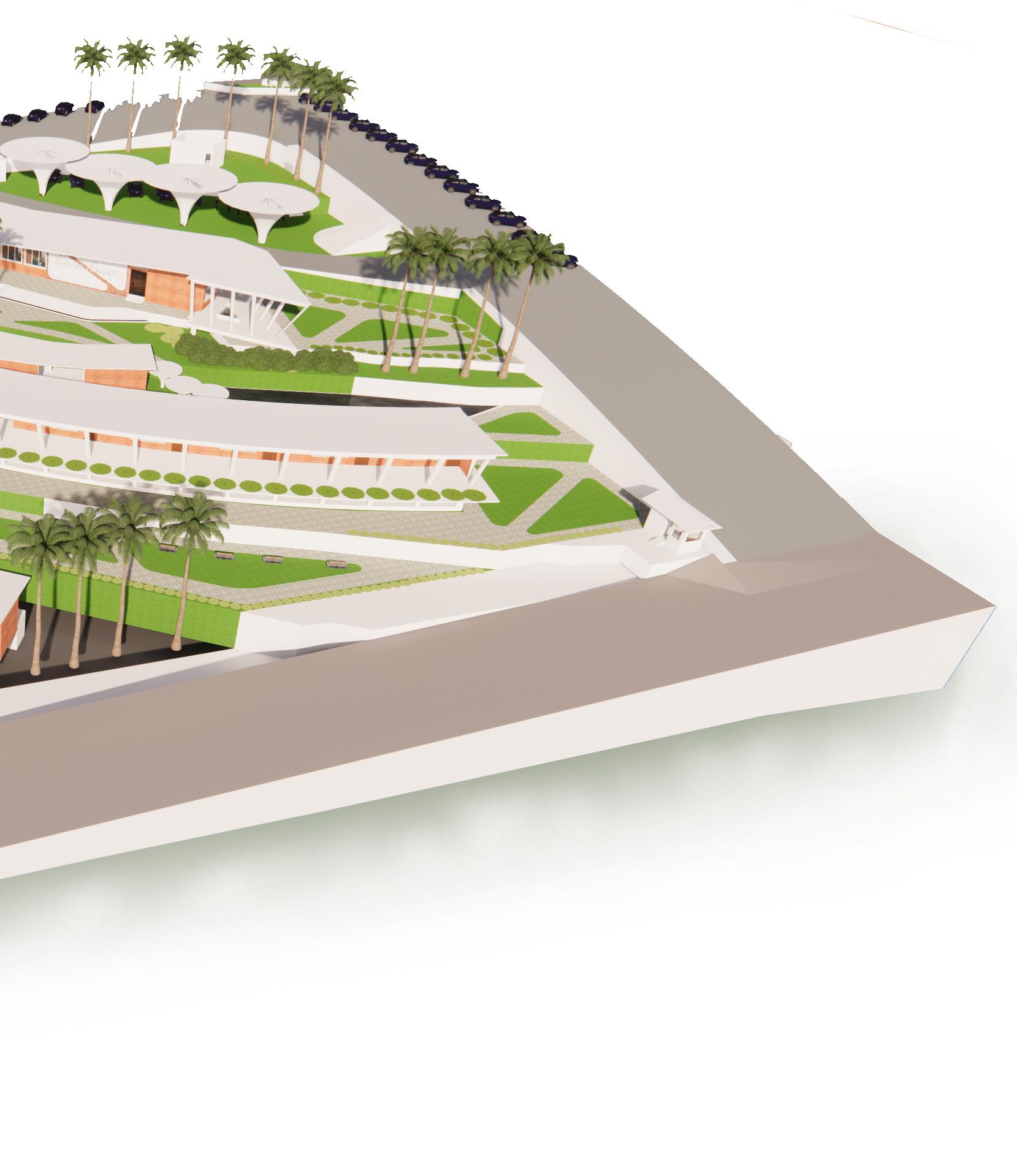
STANDARD ROOM FLOOR PLAN

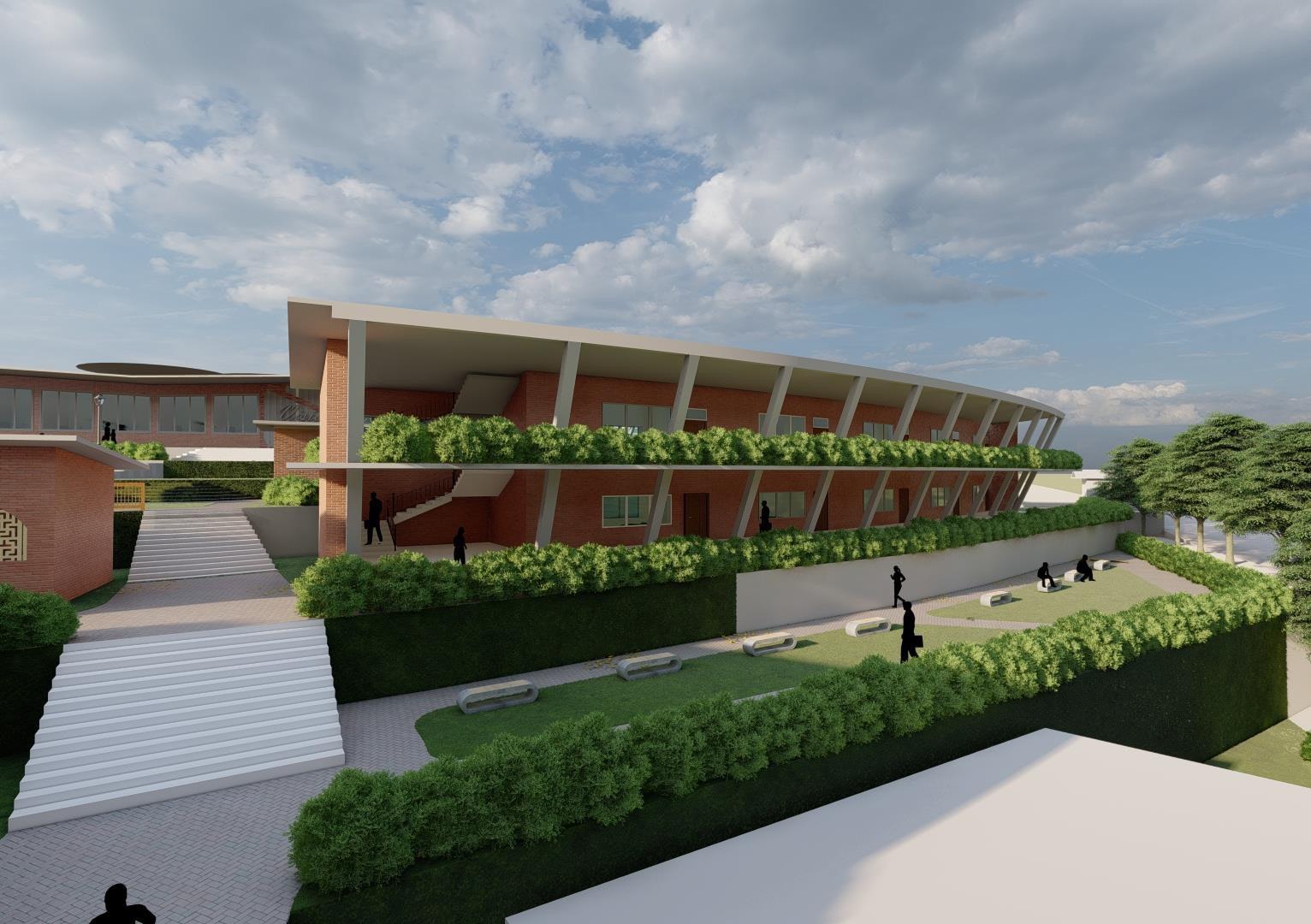
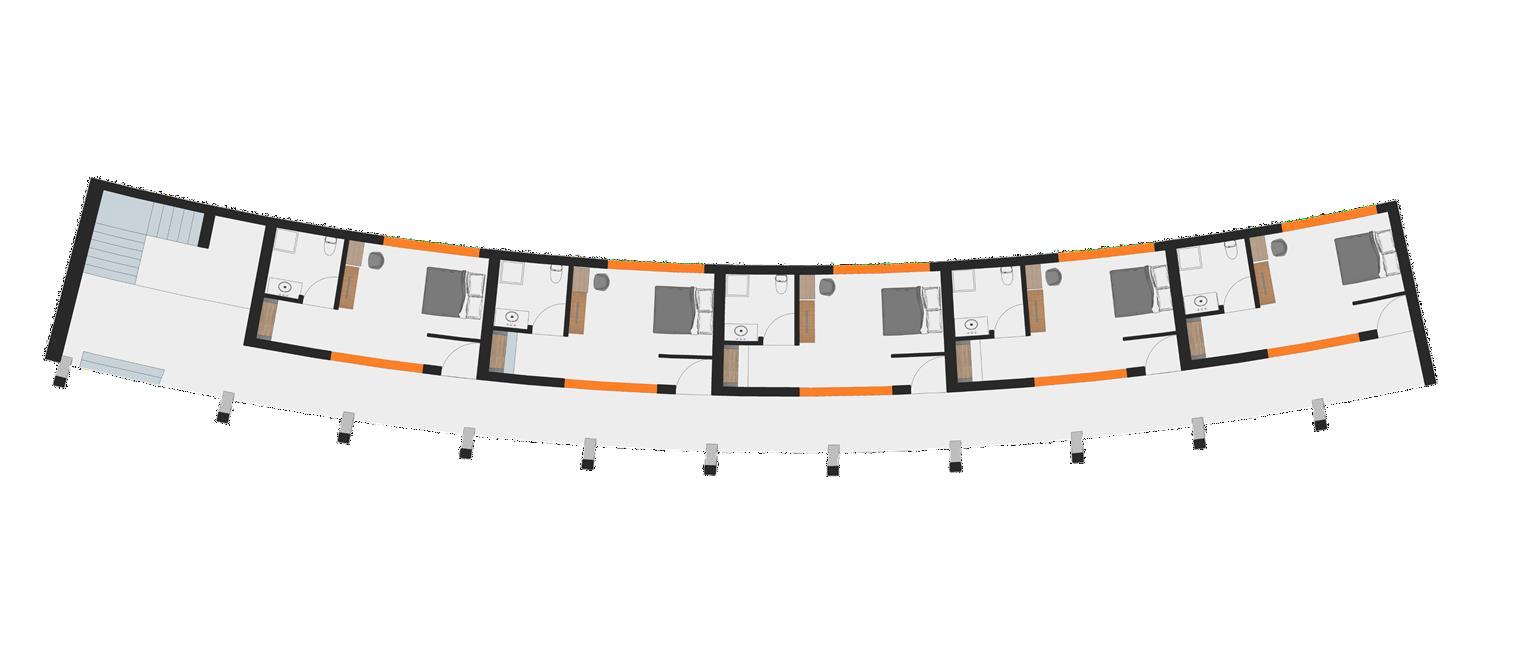
STANDARD ROOM ELEVATION STANDARD ROOM SECTION

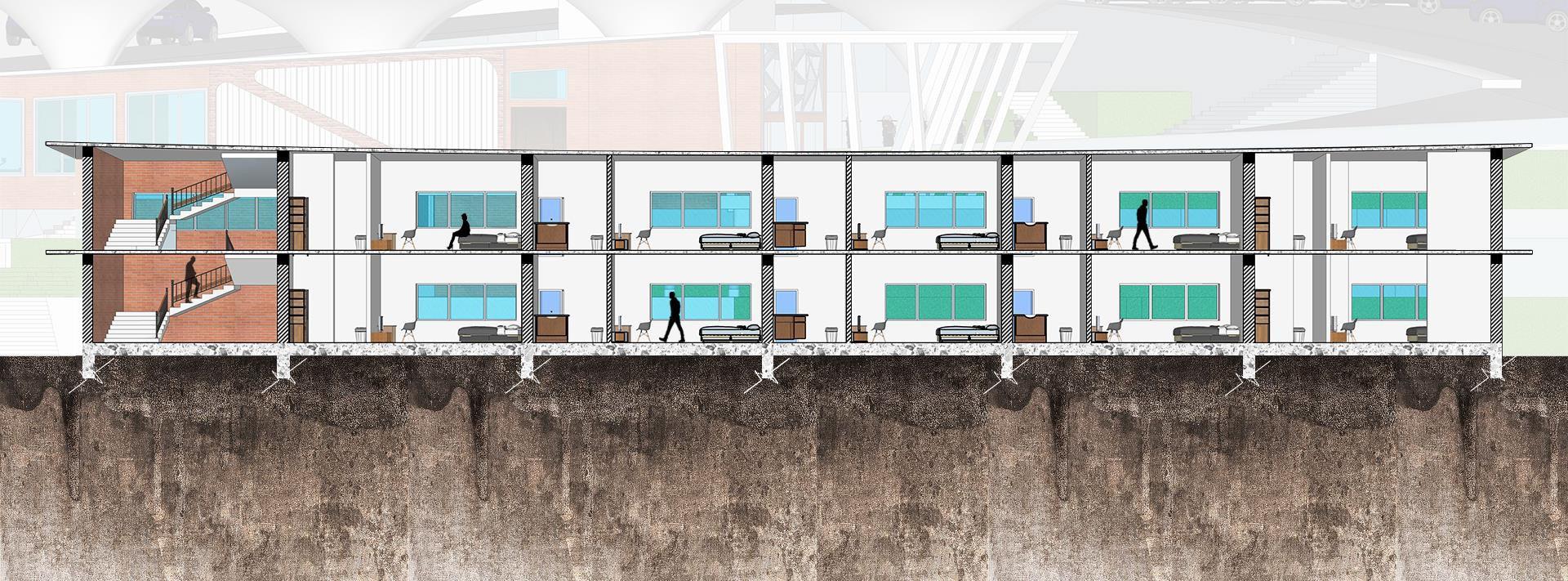

DELUXE ROOM FLOOR PLAN
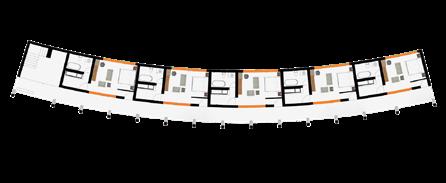
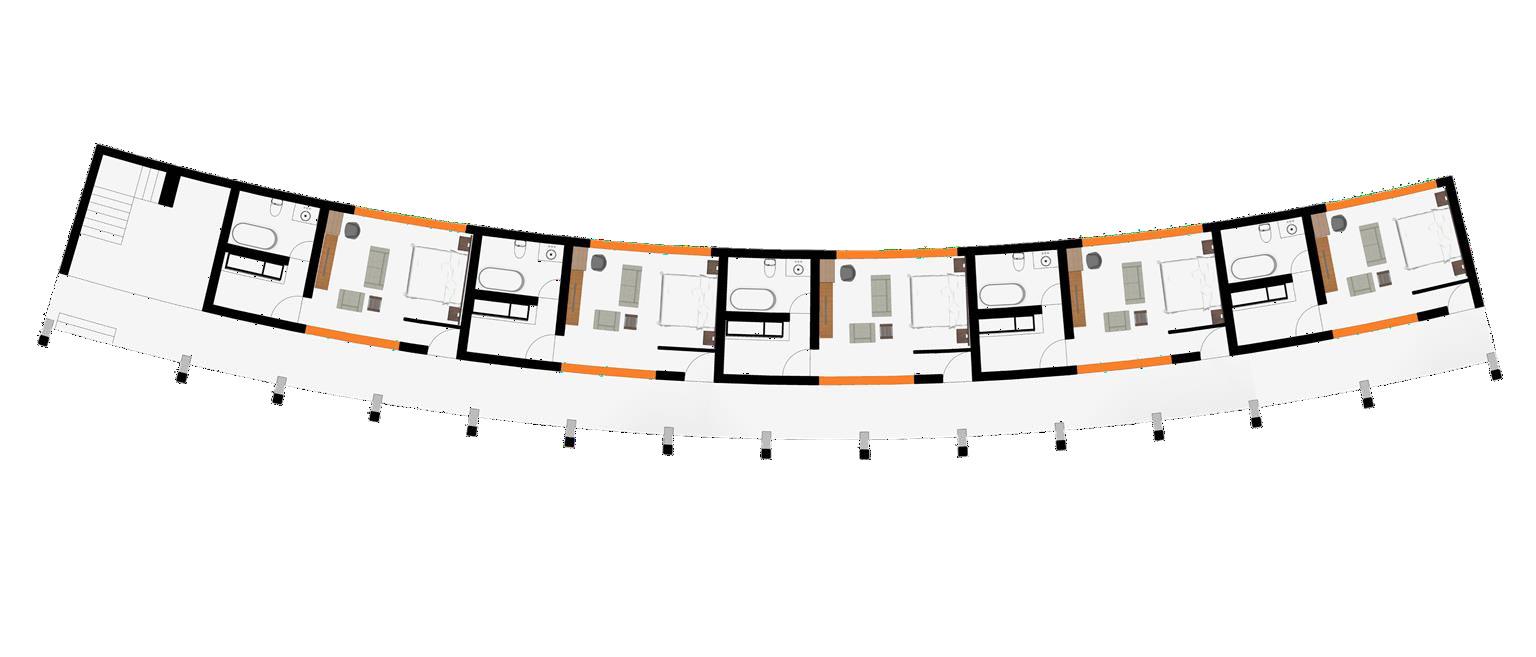
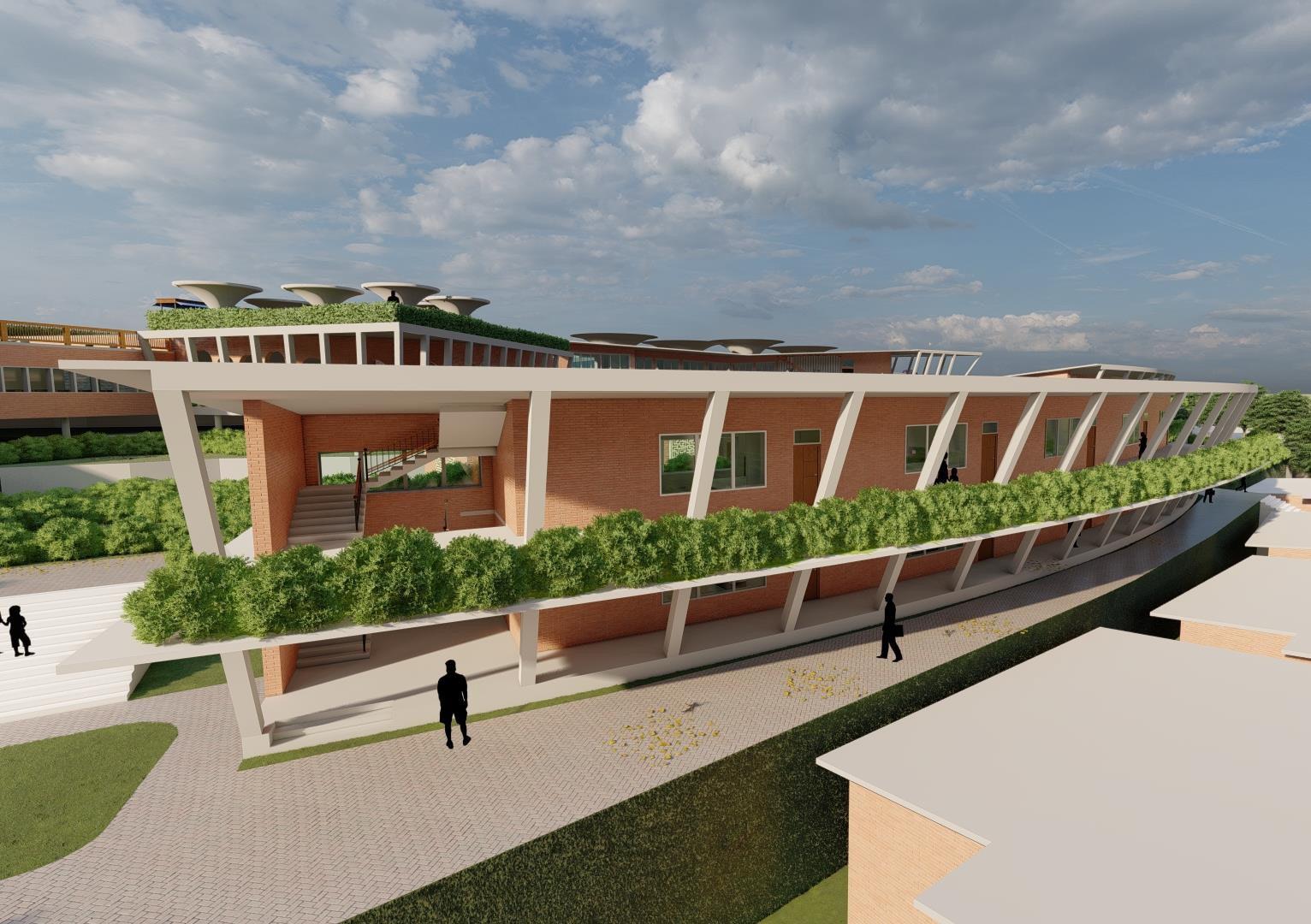
DELUXE ROOM ELEVATION
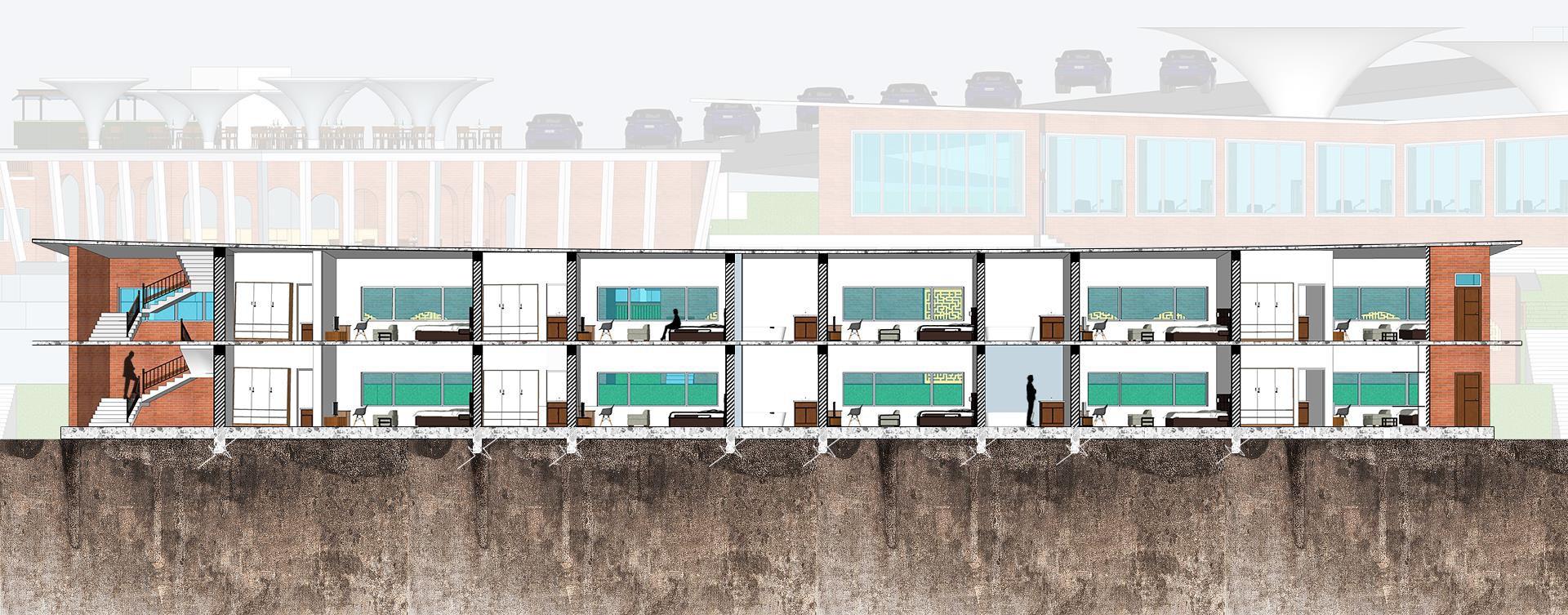


SUITE ROOM FLOOR PLAN
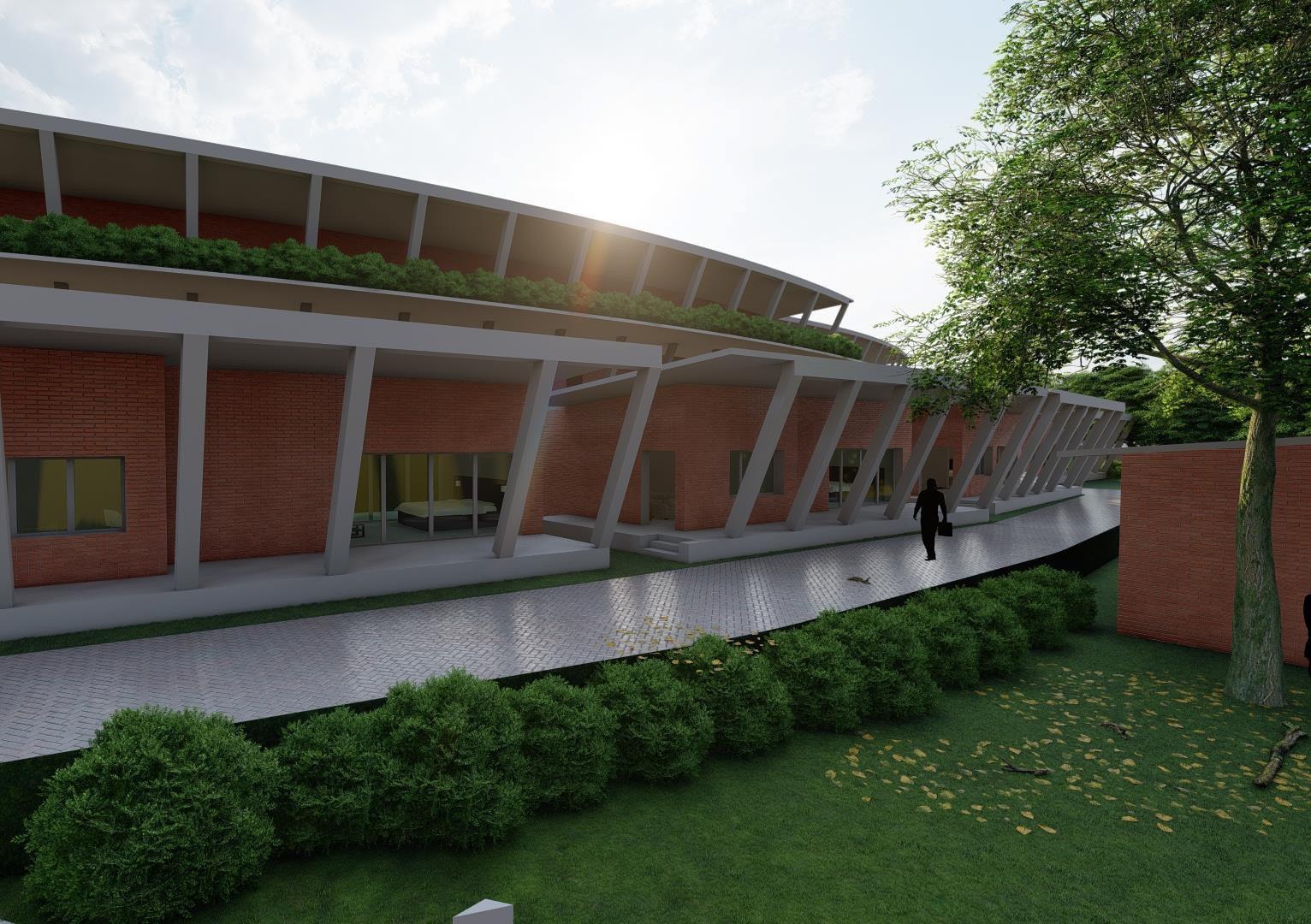
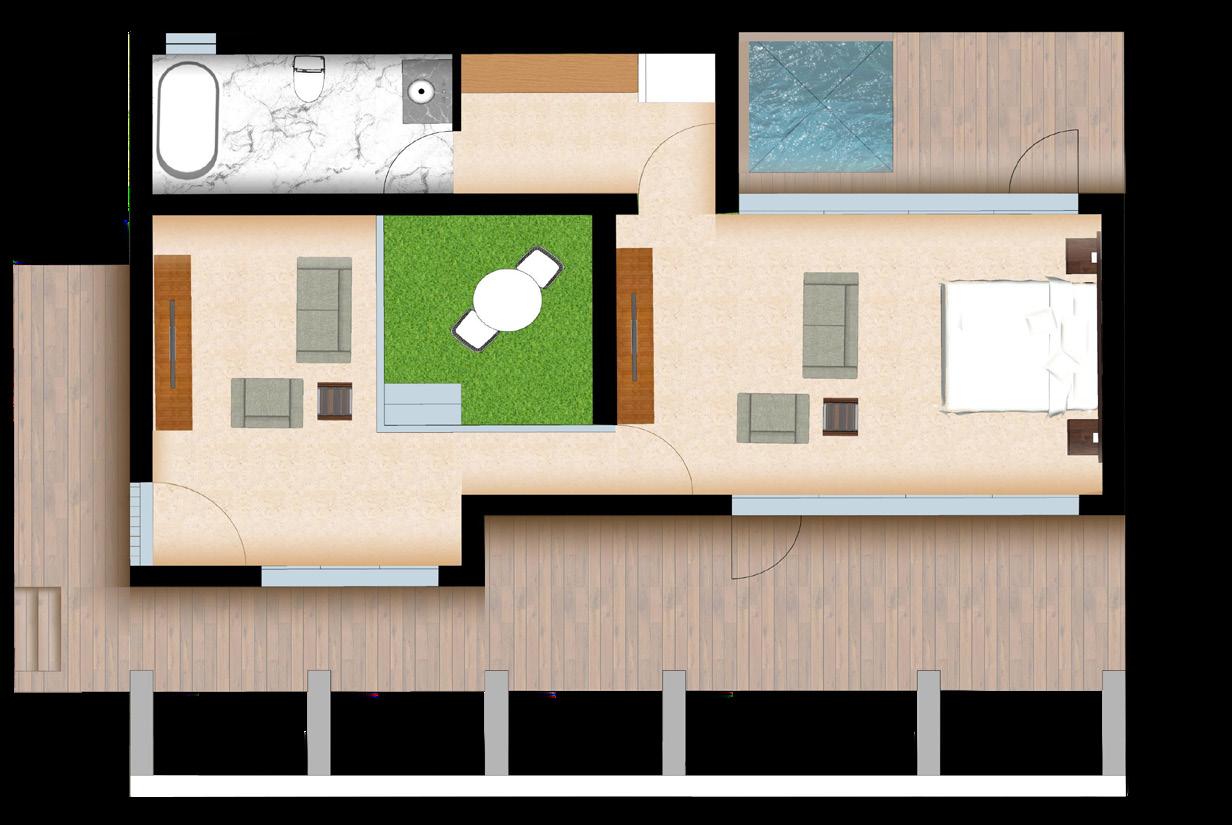
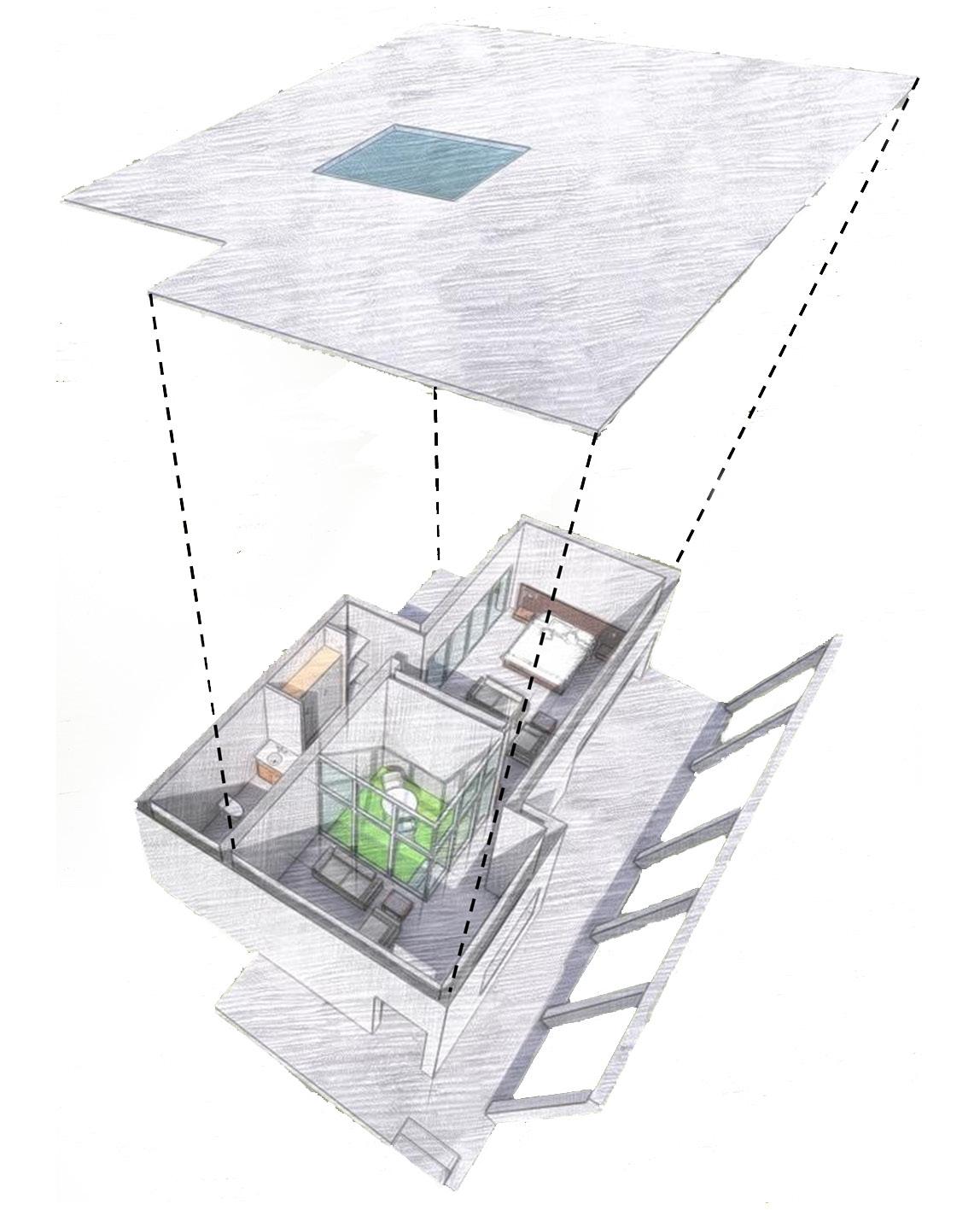

RESTAURANT SECTION
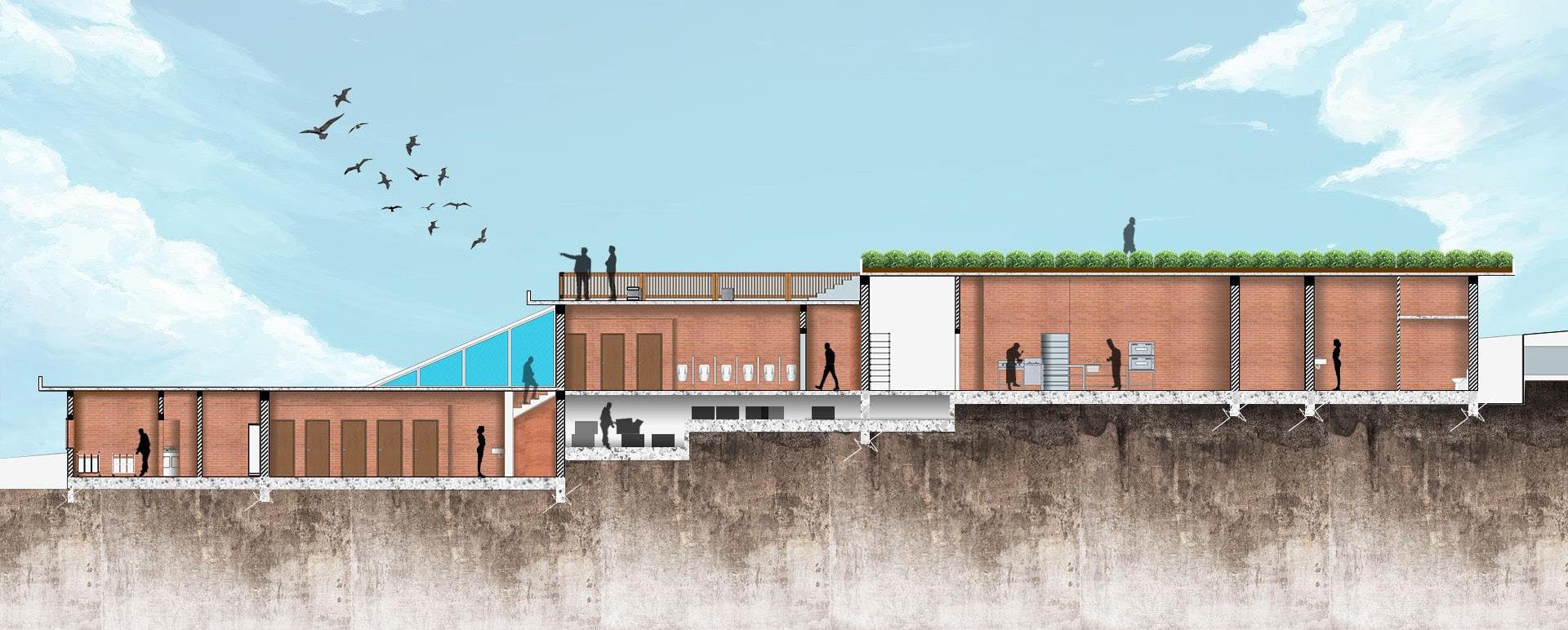
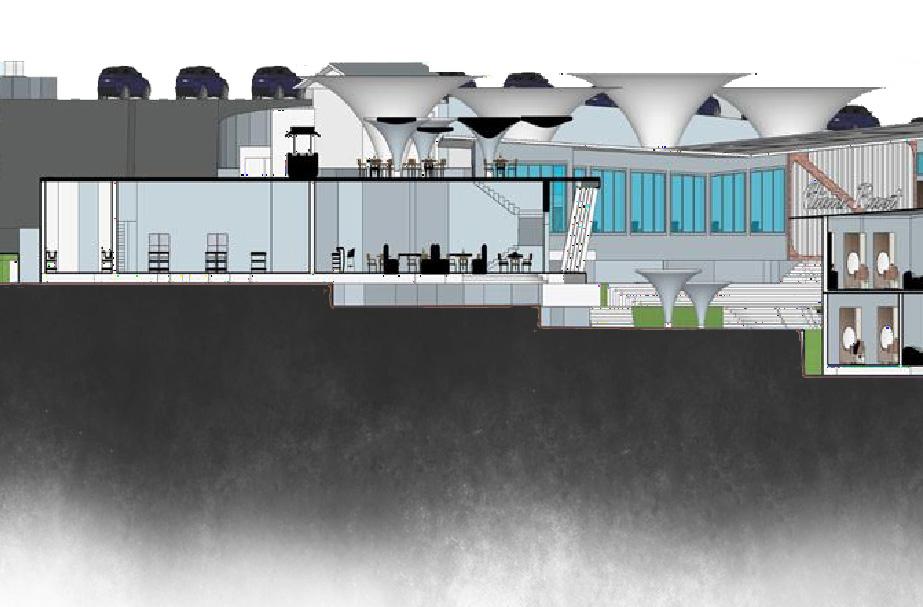
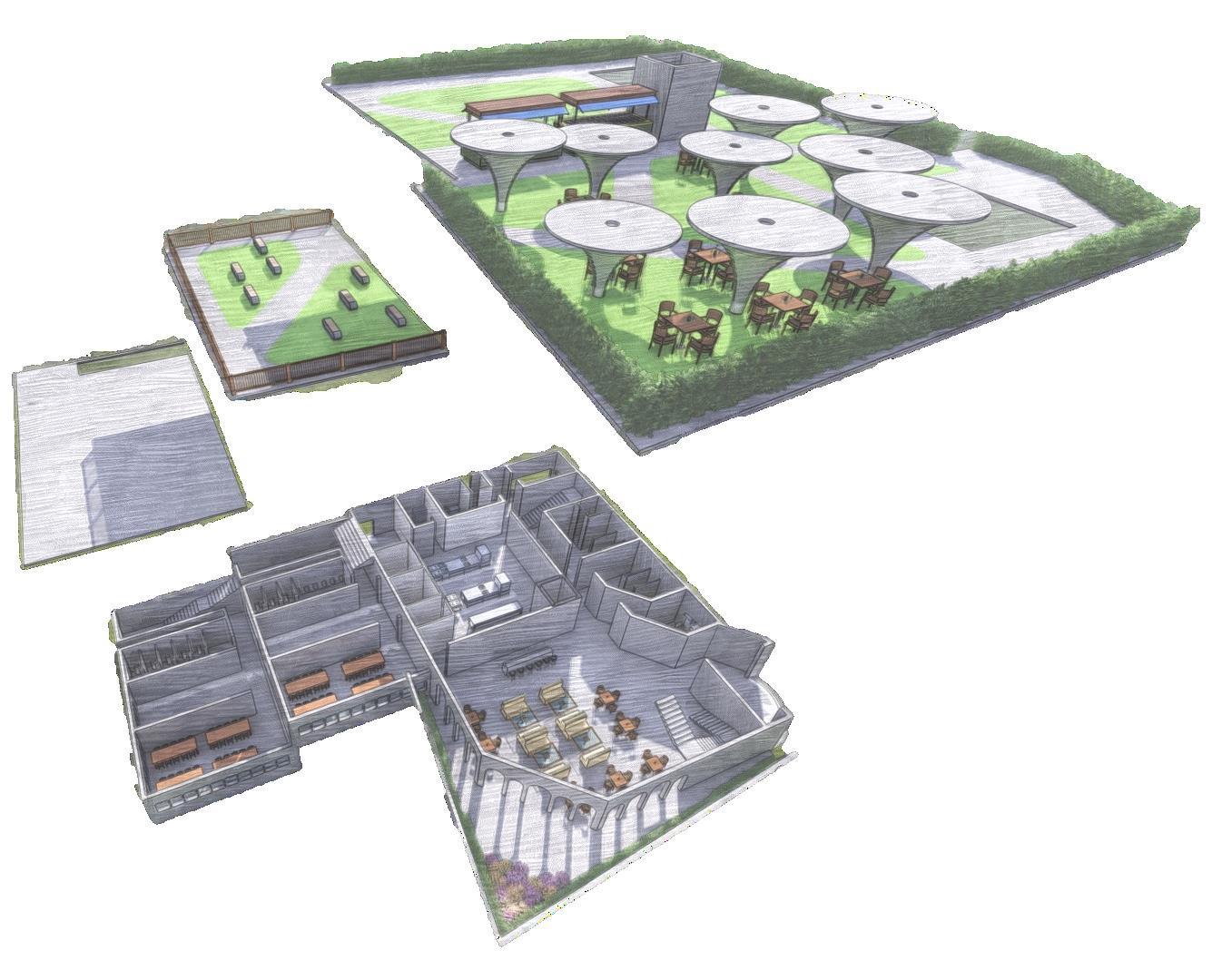
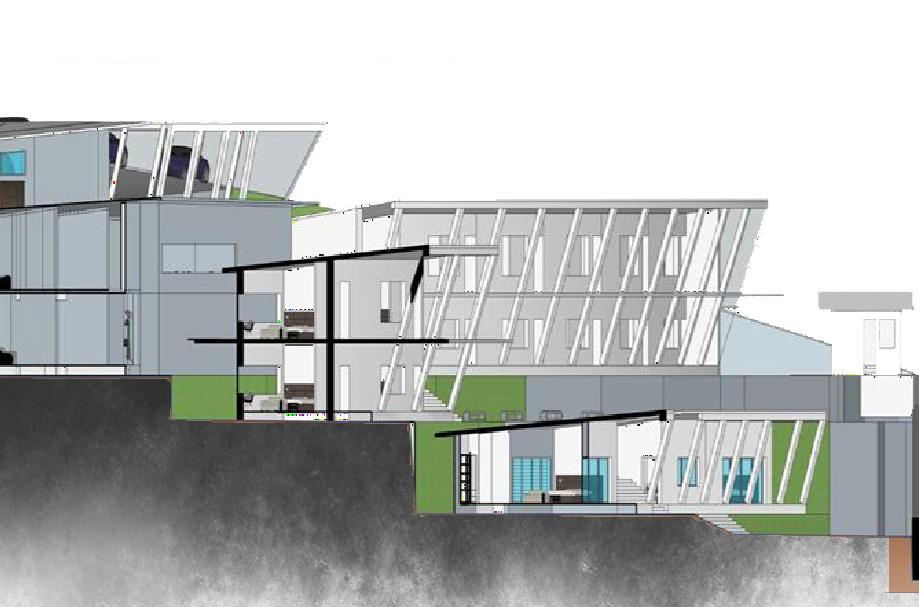
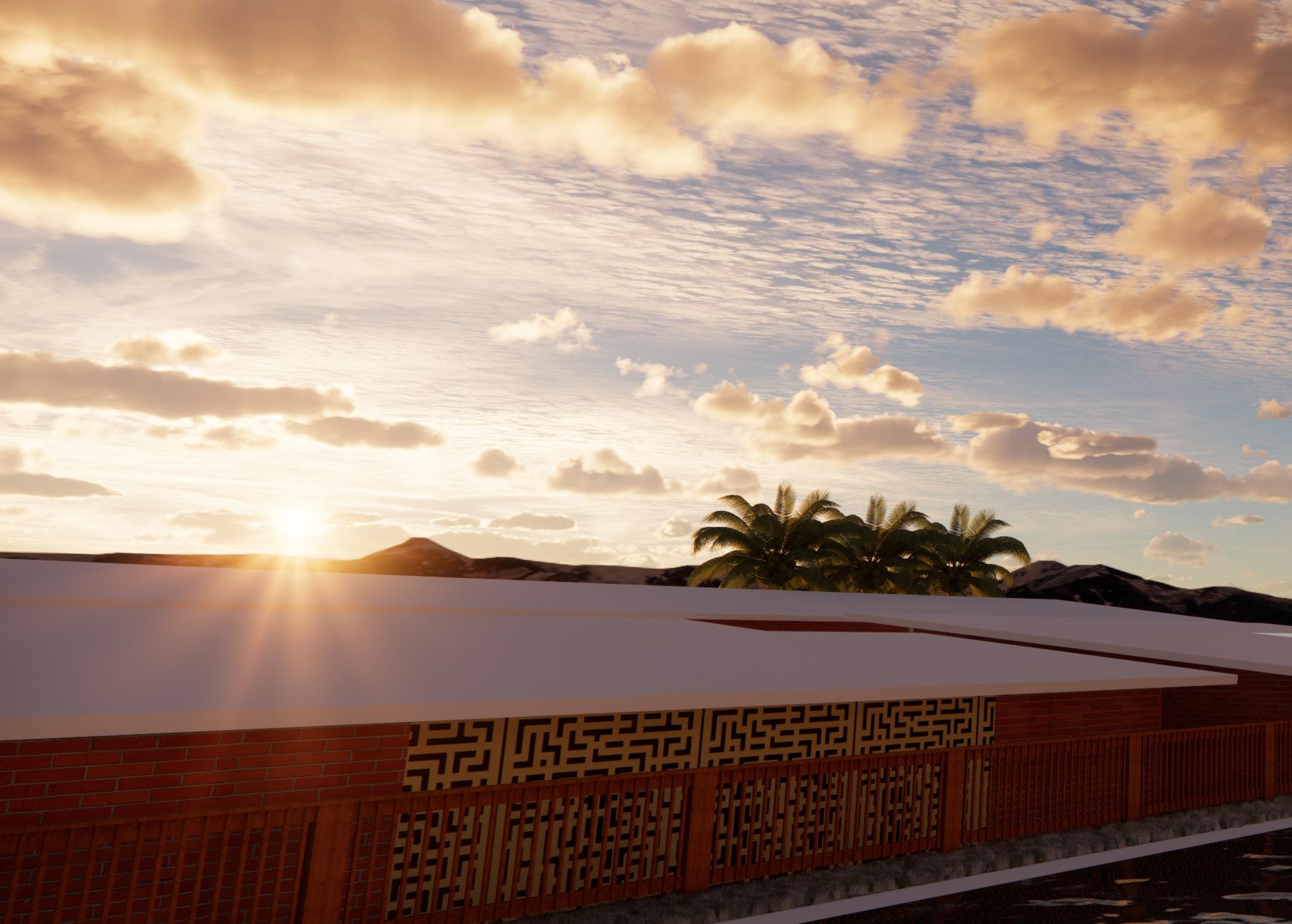
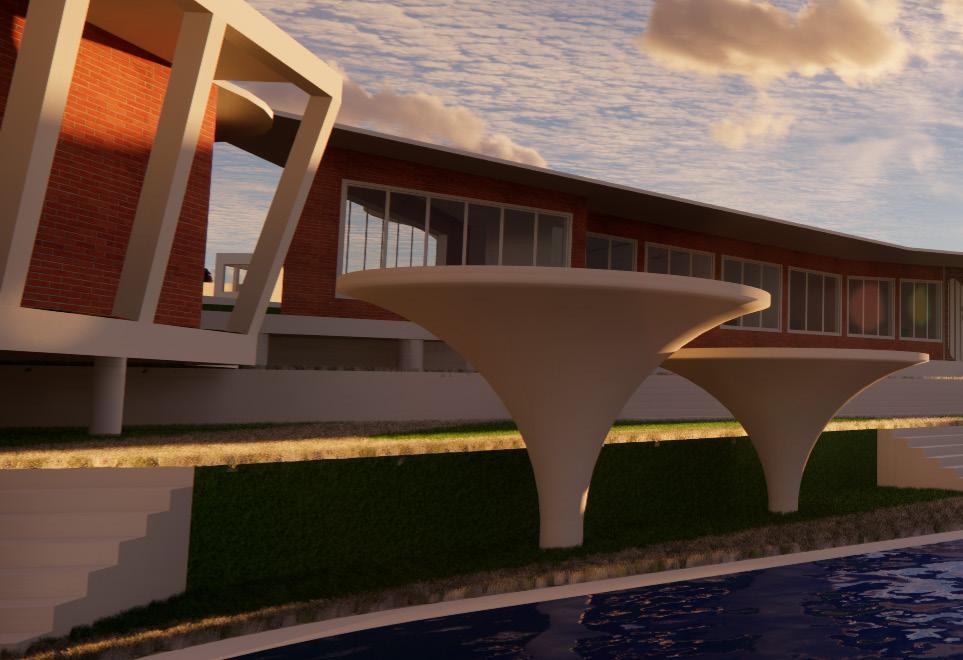
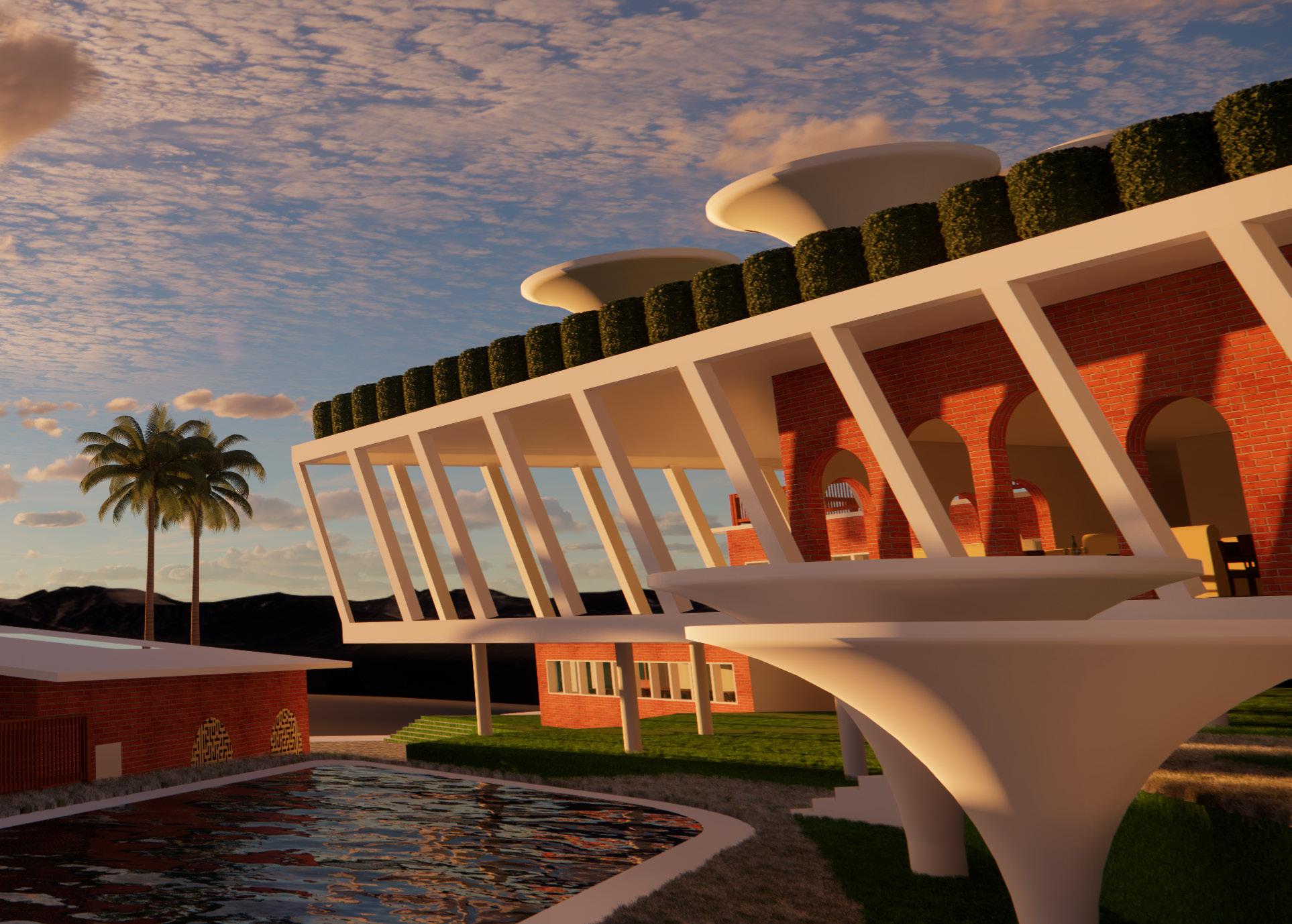
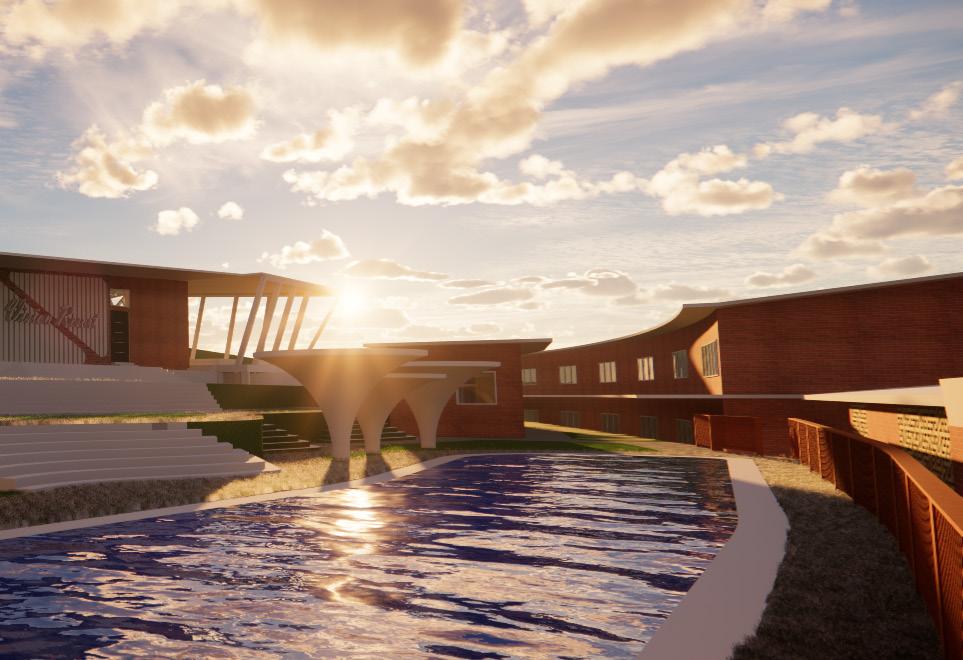
F1(E 7) 1430x1600 F1(E 6) 1430x1600 F1(E,4) 1430x1600 F1(E,2) 1430x1600
F1(D,1) 1430x1600 F1(D,2) 1430x1600 F1(D,3) 1430x1600 F1(D,4) 1430x1600 F1(D,6) 1430x1600 F1(D,7) 1430x1600
F1(C,7) 1430x1600 F1(C,6) 1430x1600 F1(C,3) 1430x1600 F1(C,2) 1430x1600 F1(C,1) 1430x1600









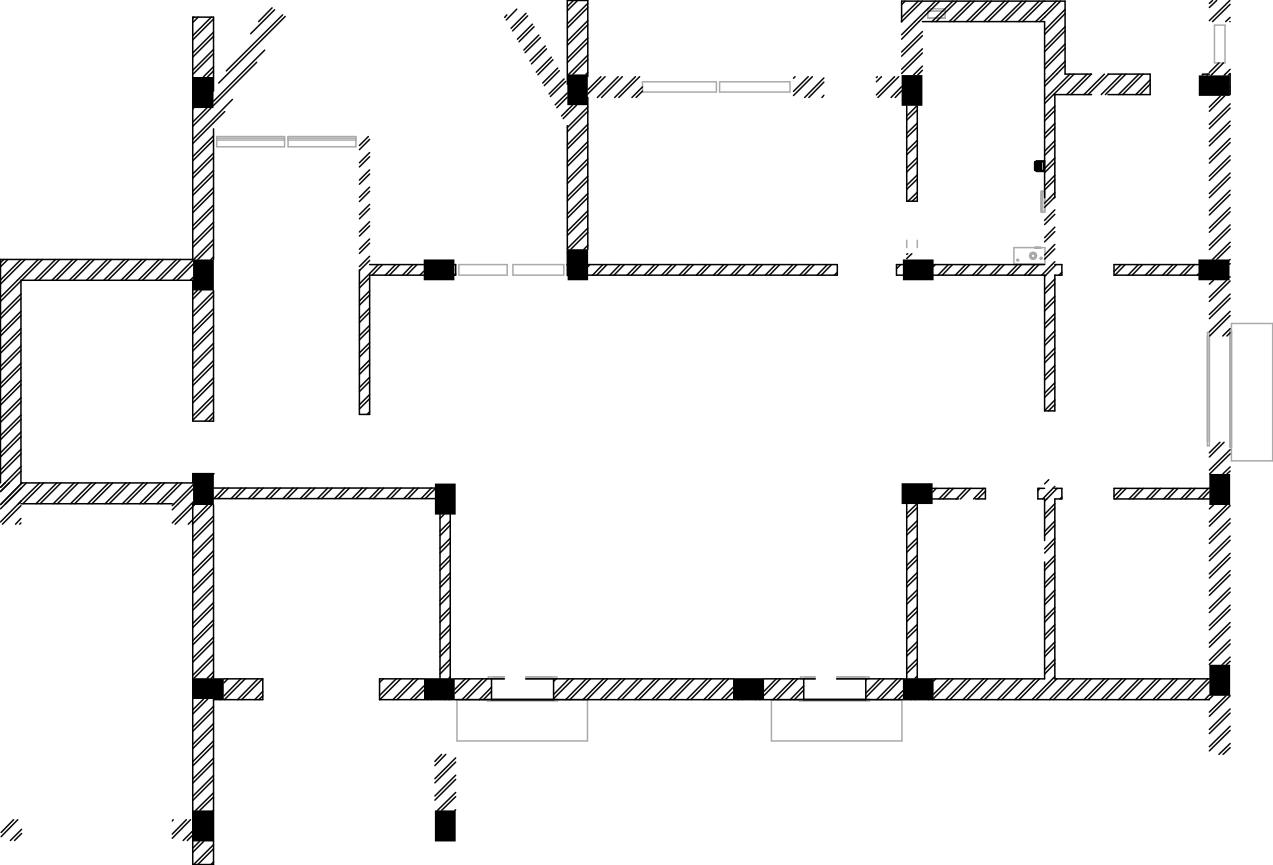







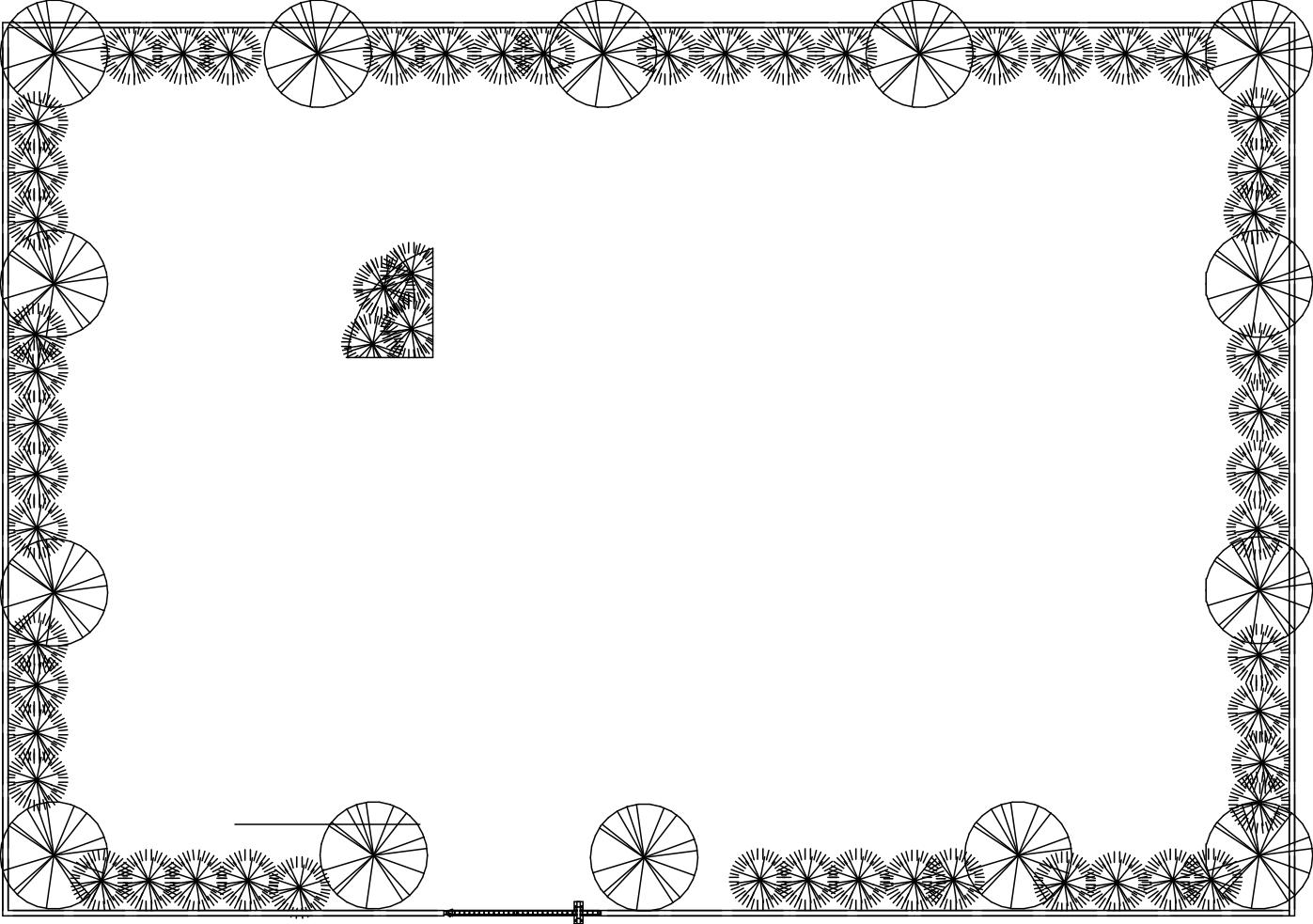


Level 2 6000 3150 BEAM 1 2550
FIRST FLOOR PLAN
Level 2 6000 3150 BEAM 1 2550
BEAM 2 5850 gr FLOOR 1 150 PLINTH0 450 ground floor
FIRST FLOOR PLAN PLINTH0 450

BEAM 2 5850 FLOOR 1 150 FOUNDATION 1700
