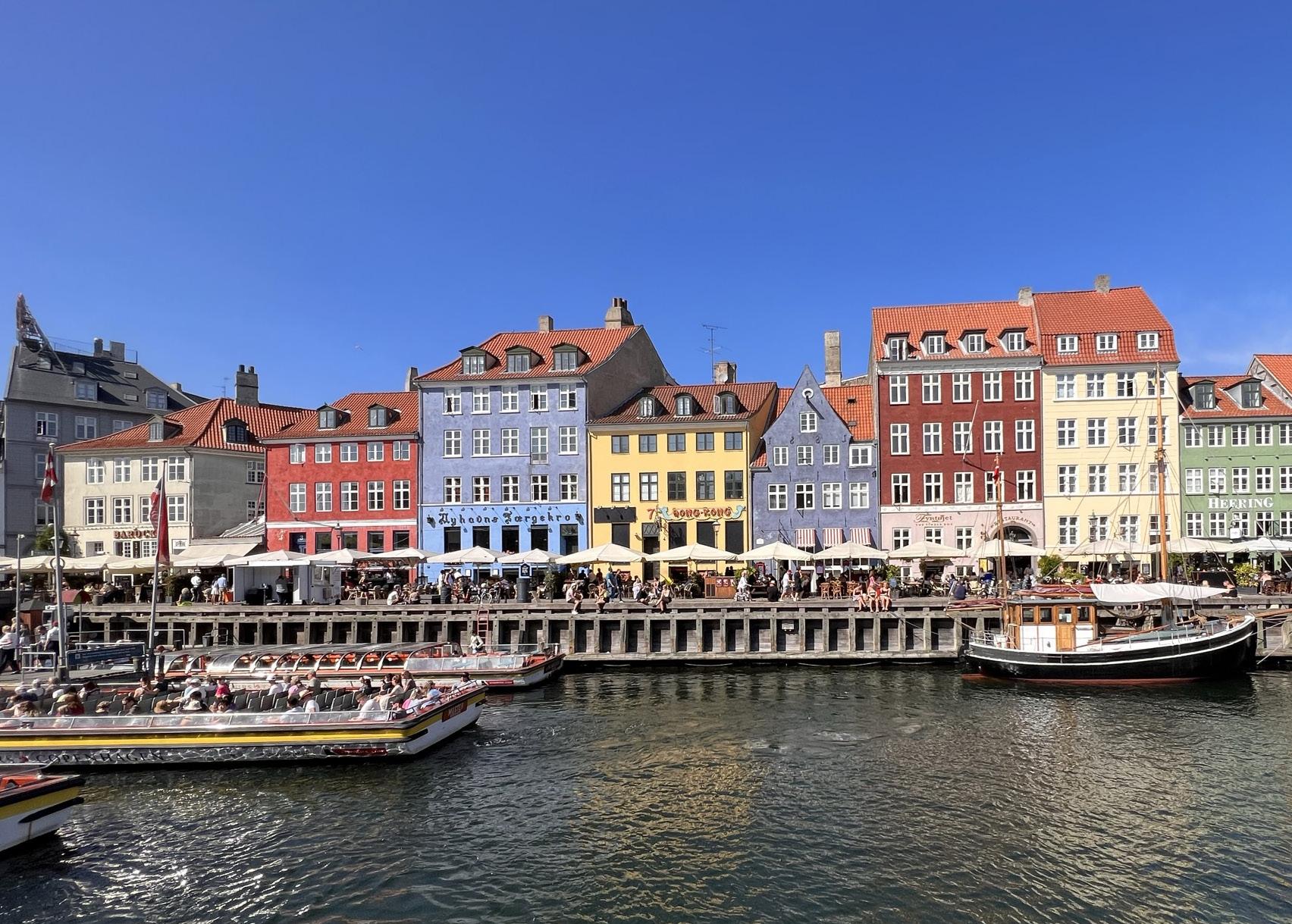NATHALIE VARGAS
GRADUATE ASSISTANT
The Pennsylvania State University WORK EXPERIENCE
Aug 2022 - May 2024
Visual Communications I, Visual Communications II, Architectural Design 331, and Materials and Building Construction II
PROJECT ARCHITECT INTERN
RLPS Architects | Lancaster, PA
May 2022 - Aug 2022
Model, draw and assist with initial construction document sets. Prepare meeting minutes for job conferences during weekly site visits and respond to RFI Submittal.
INTERIOR DESIGN INTERN
Posen Architects | West Orange, NJ
Nov 2020 - Aug 2021
Planning, budgeting, scheduling, and developing drawings and specifications for concept through final design. Selecting and specifying M&F and FF&E for clients approval. Coordinate and perform initial site visits and measure existing conditions.
BIM MODELER & SCANNER
Elite CAD Designs | Lyndhurst, NJ
Jan 2020 - March 2020
3D modeling, revising and designing models for pre-existing, existing and new MEP construction. Laser scanning construction sites using FARO technologies to develop accurate measurements and imaging.
ARCHITECTURAL DRAFTER
JR Frank Design | Wayne, NJ
Sept 2016 - Jan 2020
Drawing, revising and designing floor plans, elevations and sections for existing conditions, permit approval sets, and construction documents. Developing reflected ceiling plans, MEP diagrams, casework detailing and hand rendering perspectives.
PHONE: 862-414-6838
E-MAIL: nathalievargas416@gmail.com
EDUCATION
THE PENNSYLVANIA STATE UNIVERSITY University Park, PA
Master of Architecture | Bunton-Waller Graduate Award
Study Abroad | Copenhagen, Denmark
KEAN UNIVERSITY | MICHAEL GRAVES COLLEGE Union, NJ
Bachelor of Fine Arts in Interior Design
Magna Cum Laude Honors
SKILLS
Revit
Rhino
Auto CAD
Sketchup
Enscape
Lumion
Adobe Suite (Illustrator, Photoshop, InDesign)
Bluebeam
Bilingual (English and Spanish)
DESIGN
Space Planning
M&F Selection
Concept Development
BIM Coordination
RFI Submittals
Time Management
Communication
Evidence Based Design
PROFESSIONAL
ASID Allied Member
OSHA 30
NCARB AXP Hours - 1,285 Hours
Completed
President | National Organization of Minority
Architecture Students
Latin American Graduate Student Association
Lambda Alpha Sigma Honor Society

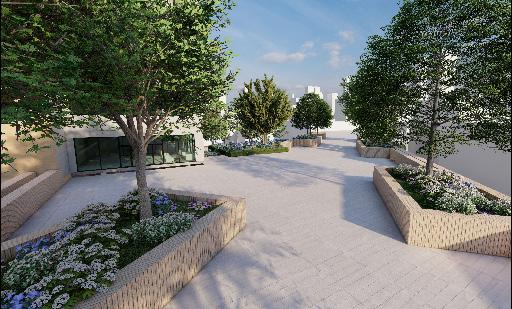
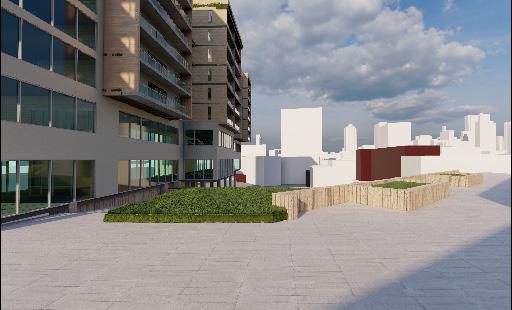

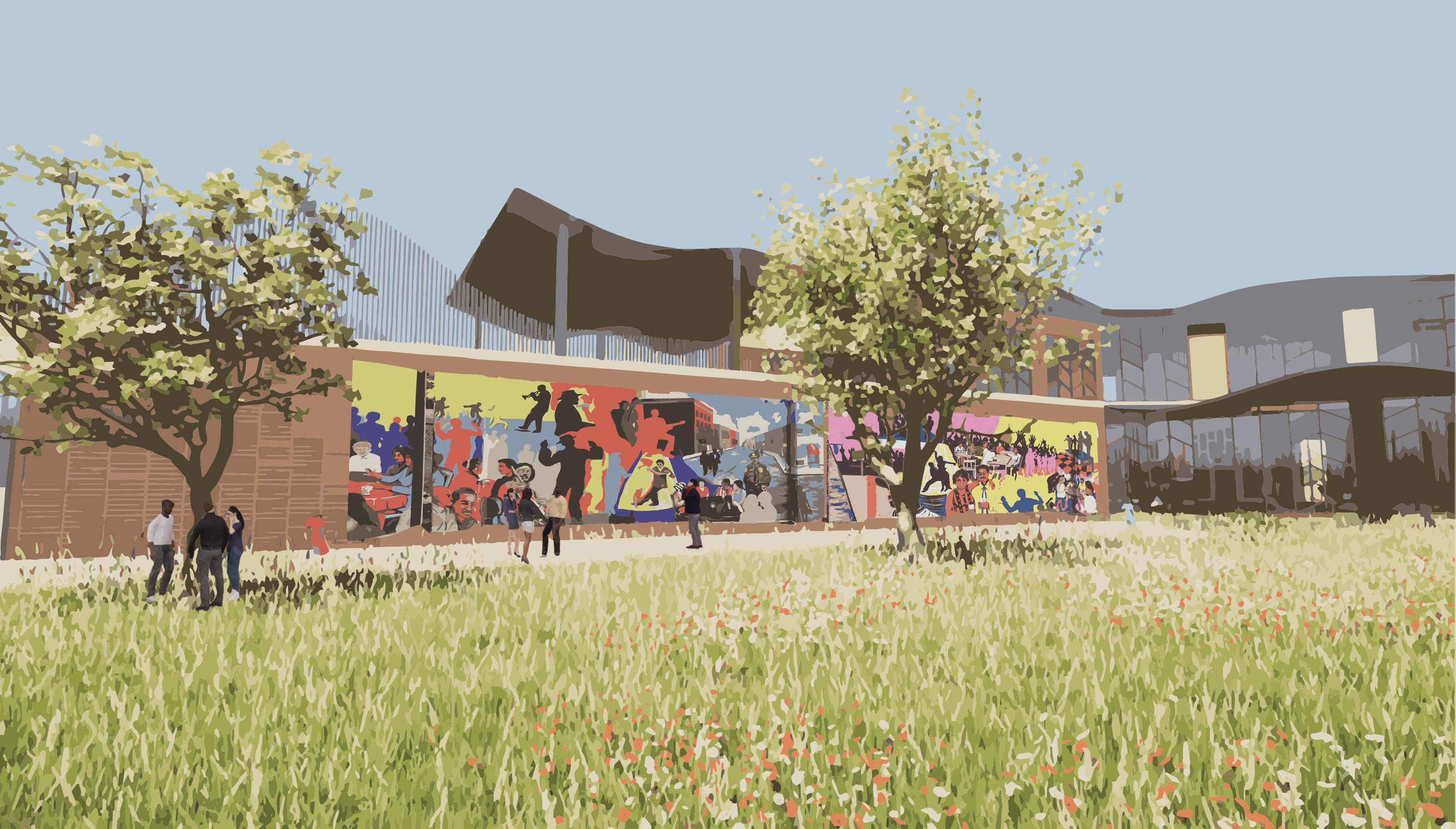

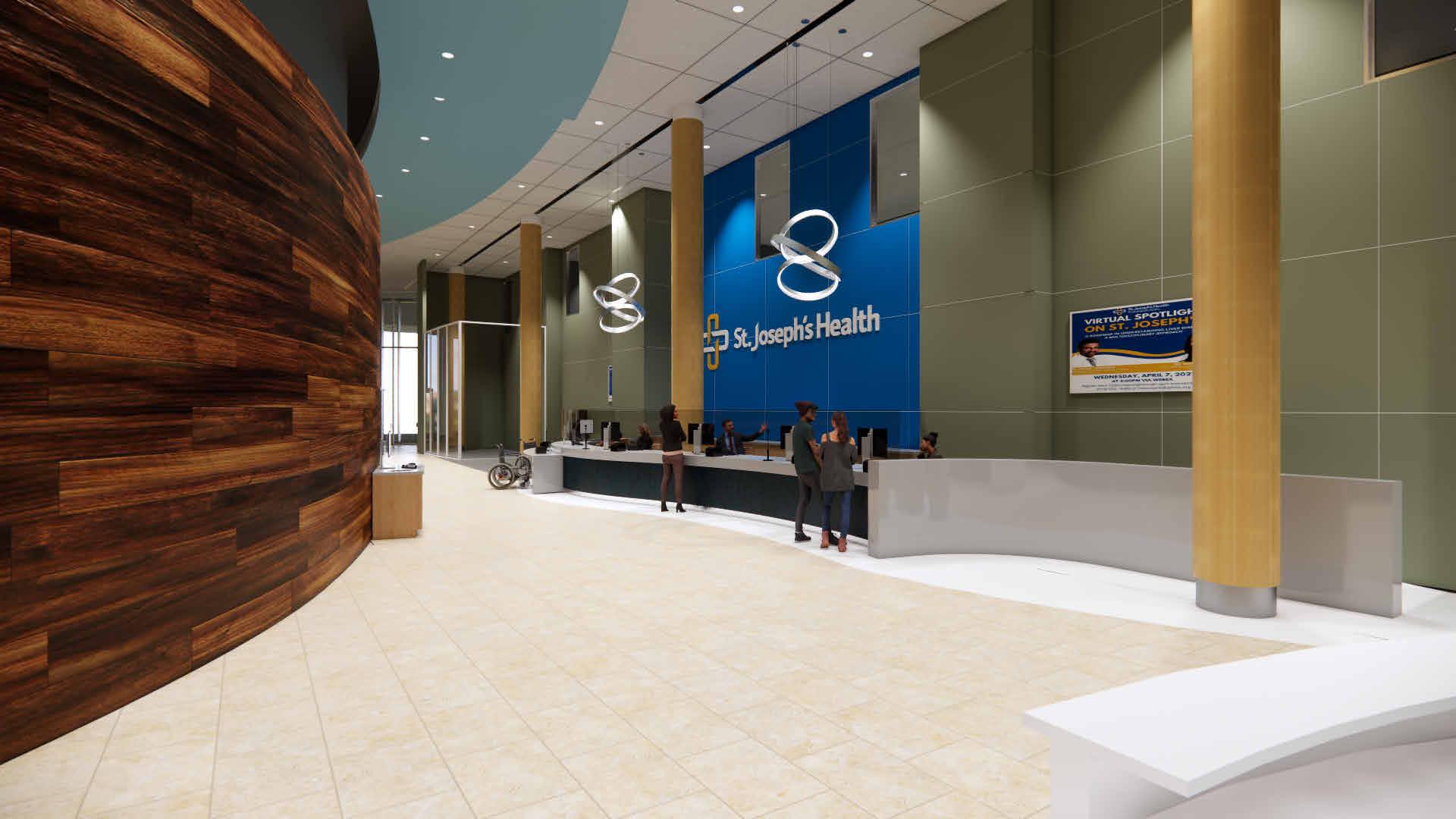


MIXED-USE APARTMENT | PHILADELPHIA, PA | 60,000 SQ FT 01
The Noble at Callowhill
The Noble at Callowhill is designed to encourage the community to get together. Housing and living are not a privilege it is a basic human right. All races and communtiies should be able to have access to thought out, creative spaces that priorituze their health and well-being.
Gentrification is a result of relocating entire communities for the benefit of earning more money for specific ethnicities and household incomes. To avoid this, it is necessary to design spaces and buildings that reflect the locals and their respective surroundings.
PROGRAMS USED
R evit, AutoCAD, Illustrator, Photoshop, Lumion





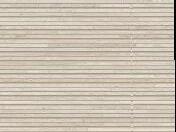

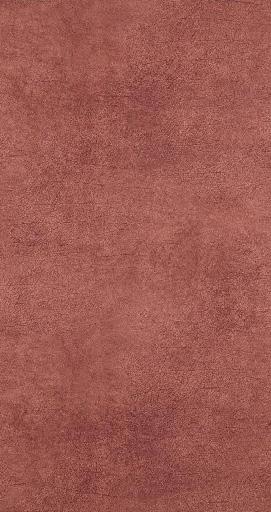


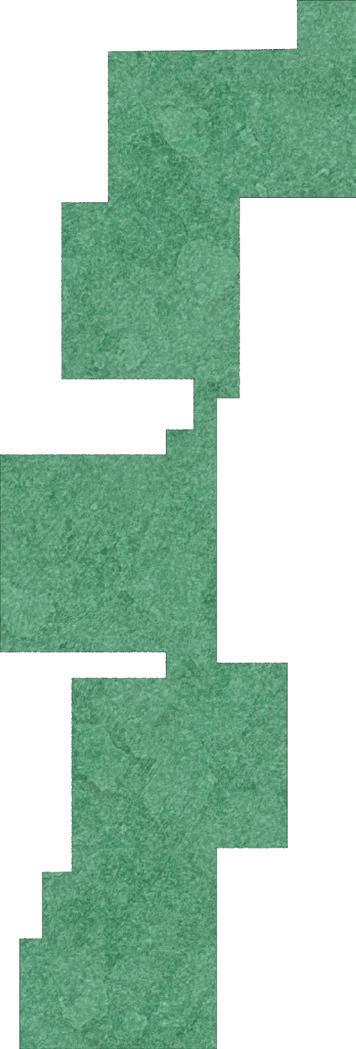

URBAN CONTEXT

The intent of this residential complex is to incorporate the community with its surrounding city, Philadelphia which is full of exciting history, culture, and people. The Rail Park and the space created below the Rail Park will serve as a space that will connect the community through art, food and music.
The apartments will connect the residents with each other by having access to offices and retail on the first and second floors by having access space to community spaces on each floor. The diverse backgrounds of everyone in this community will be celebrated.
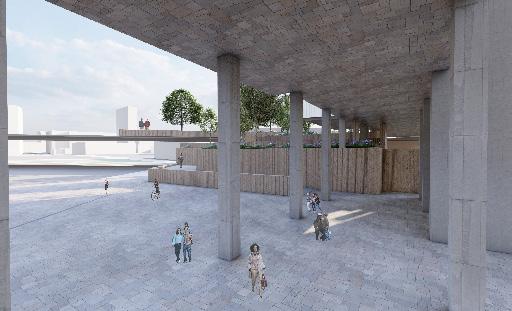
v
COMMUNITY HUB
The Callowhill community will be able to get together below the ground floor of the building. They will be able to acess the Rail Park through the ramp connecting the outside spaces with the commercial spaces.

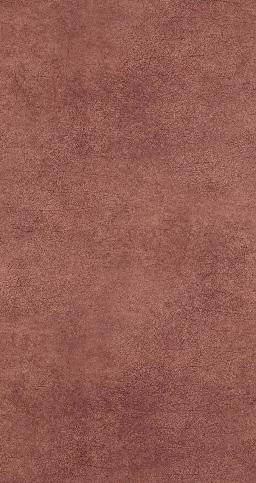
FIRST FLOOR PLAN
SECOND FLOOR PLAN
SECOND FLOOR PLAN SCALE
THIRD-EIGHTH FLOOR PLAN
THIRD - EIGHTH FLOOR PLAN
2 BEDROOM APARTMENT PLAN
1 BEDROOM APARTMENT PLAN
STUDIO APARTMENT PLAN

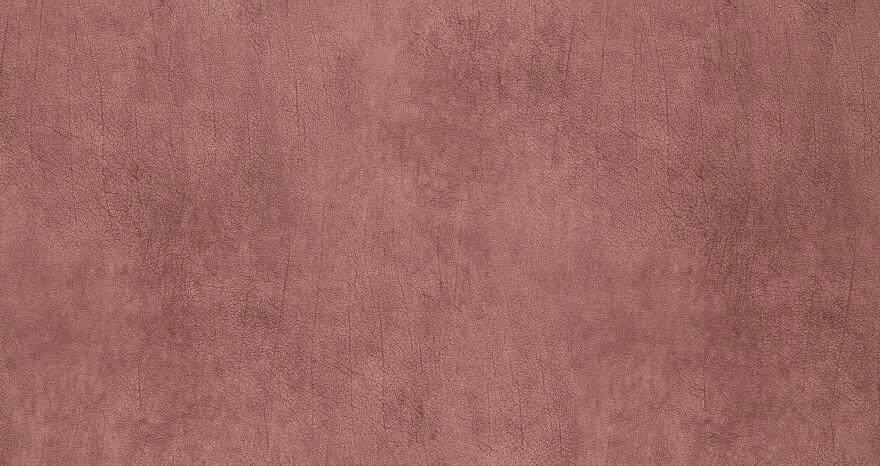
LONGITUDINAL SECTION
This section reflects the 2 commercial floors of The Noble and its access through the Rail Park. The third to eigth floors serve as the residential floors.

EIGHTH FLOOR
SEVENTH FLOOR
SIXTH FLOOR
FIFTH FLOOR
FOURTH FLOOR
THIRD FLOOR

GROUND FLOOR

SECOND FLOOR
FIRST FLOOR

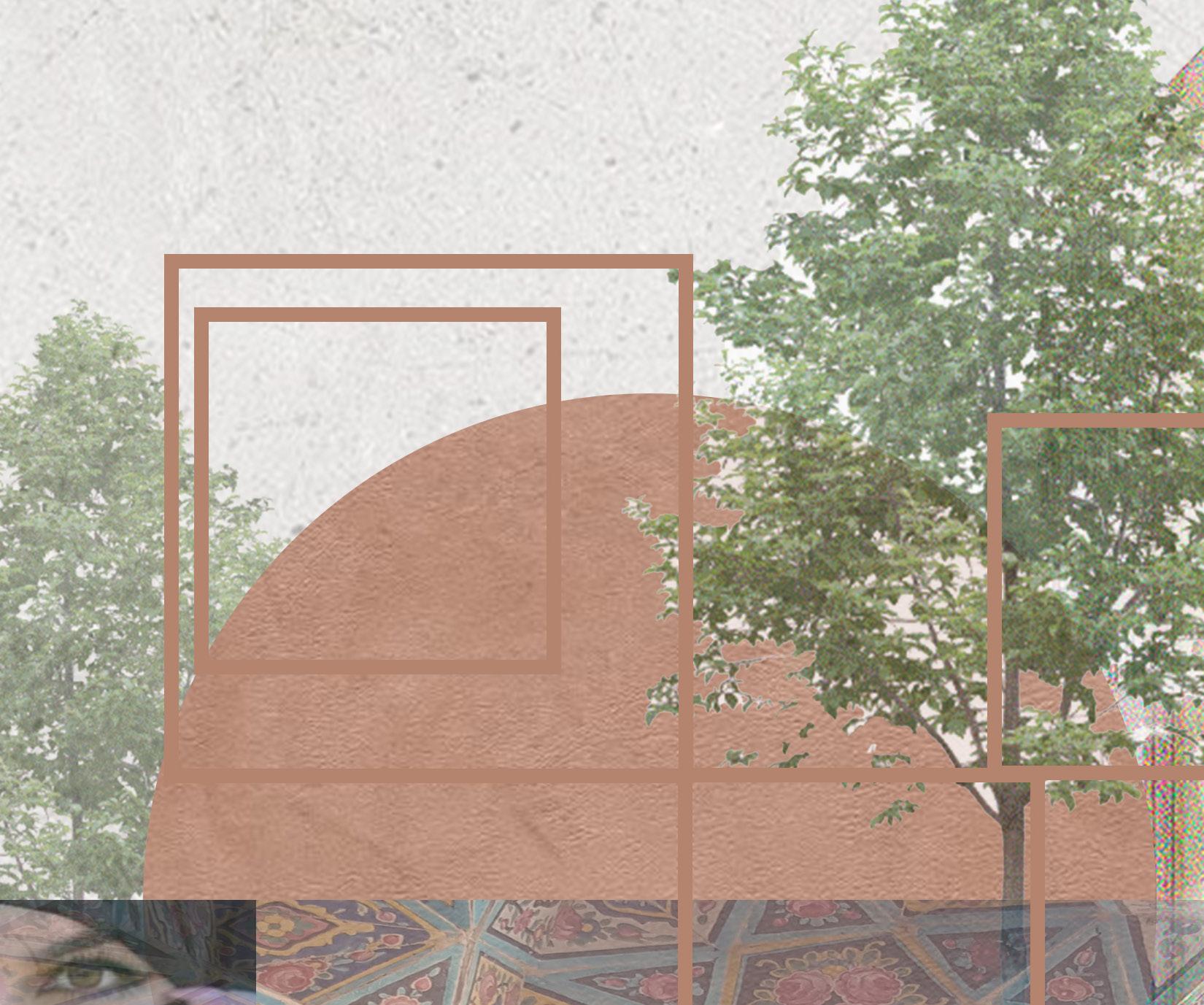

02
STUDIO 1240
ADAPTIVE REUSE | COPENHAGEN, DENMARK | 5,000 SQ FT
Studio 1240 proposes a harmonious synthesis of Danish and Middle Eastern influences, celebration the rich artistic traditions of both cultures within the context of modern ceramics sudio.
The architectural design seamlessingly integrates elements from both Danish and Middle Eastern architectural styles.
Drawing inspiration from the warm and inviting aesthetics of Danish design and the vibrant intricate patterns of Middle Eastern art, Studio 1240 seeks to create a unique and inclusive soace that fosters creativity, collaboration, and cross-cultural exchange.
PROGRAMS USED
AutoCAD, Sketchup, Illustrator, Enscape
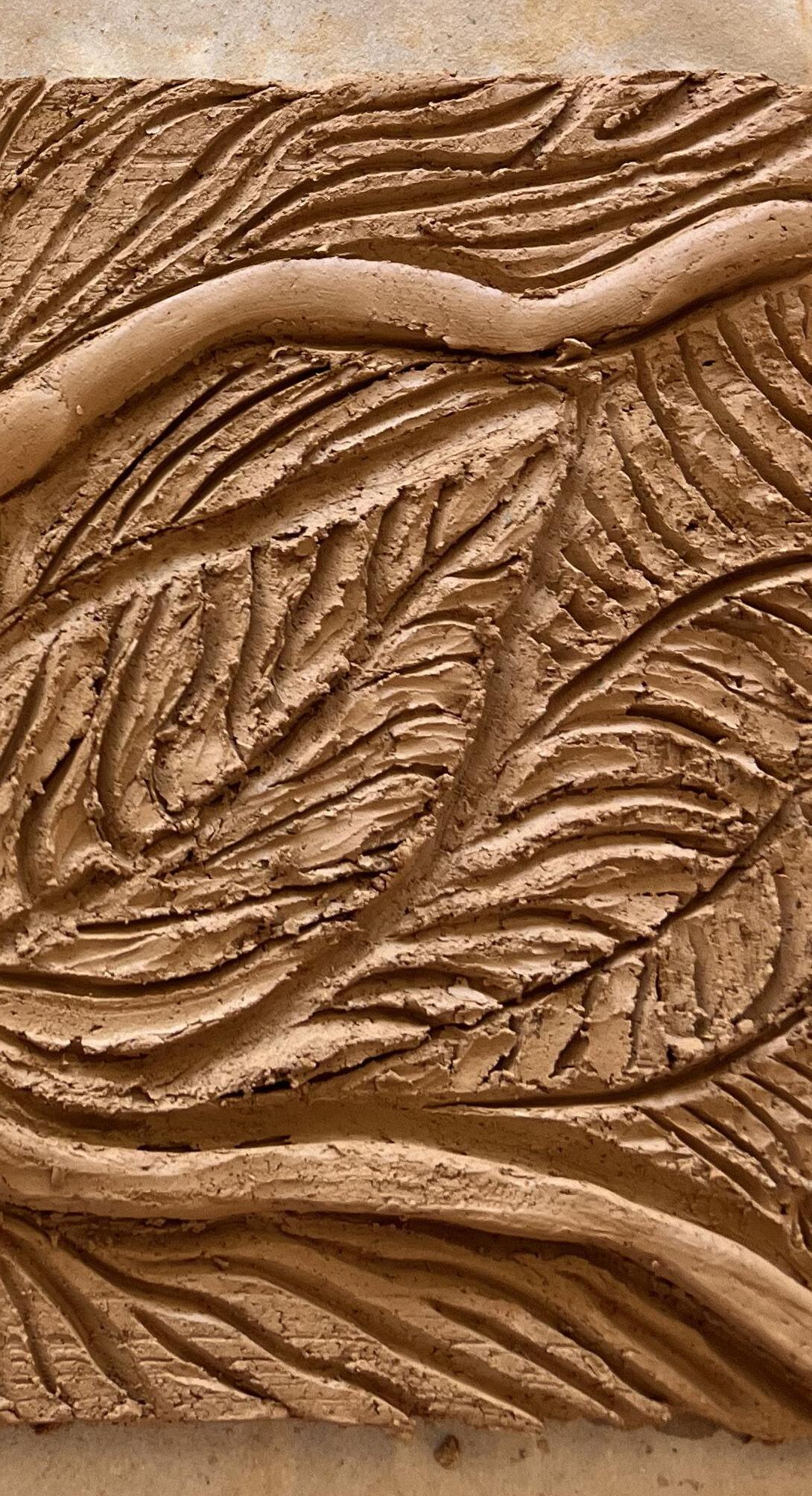
DESIGN PROCESS
Copenhagen is divided into different neighborhoods, this project is located in Remisen, Copenhagen. It is one of the most diverse, upcoming neighborhoods in Copenhagen. In thinking of renovating this building, I wanted to bring in the large Middle Eastern community that has immigrated to Copenhagen.
While studying abroad, our resources and materials were very limited. However, as I prefer working with my hands, this made me excited to hand draft and design by hand first and then move on to my computer. In the next few images, you will see my use of ceramics, model making and hand drafting for this project.

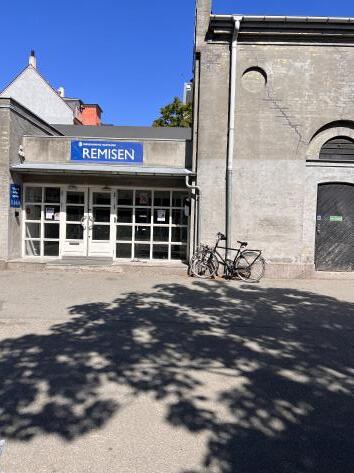
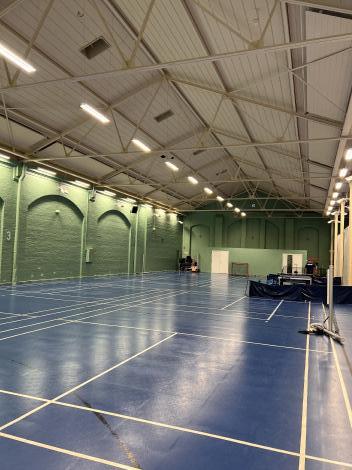
CONCEPTUAL FLOOR PLAN
In my conceptual design I wanted to focus on having public and private spaces seperate. Public spaces would be located on the ground floor while residential spaces would be located above.
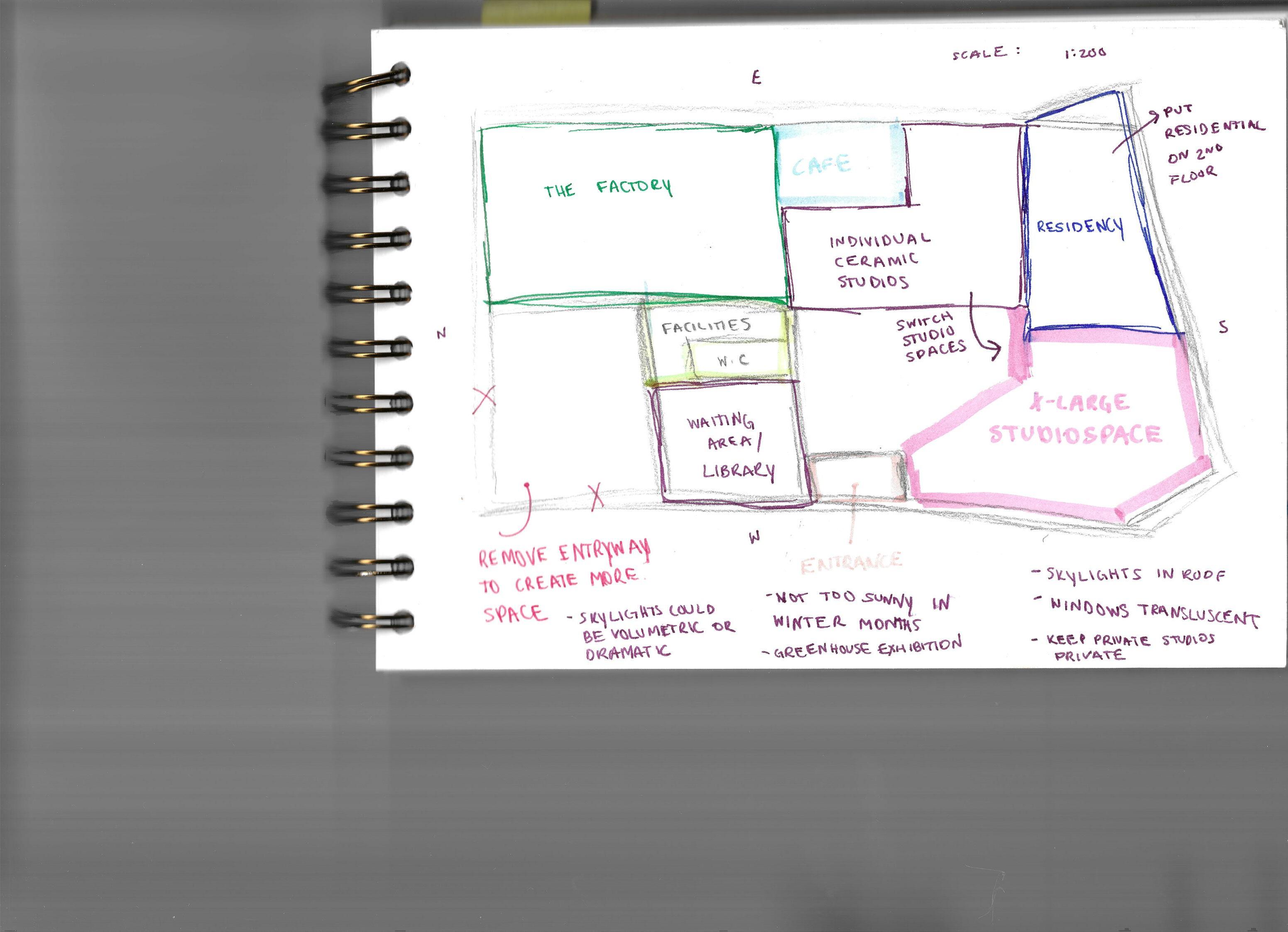
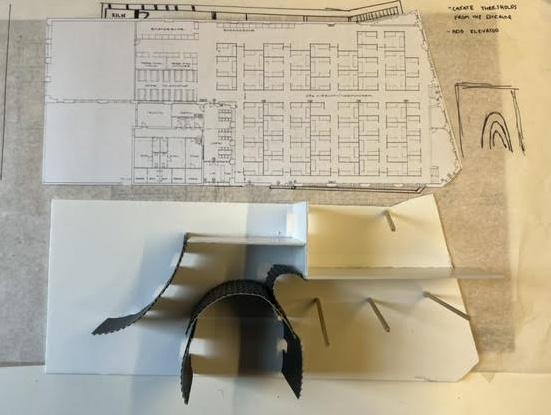
CONCEPTUAL MODEL
I used foam core, trace paper, dowels and an x-acto knife to assist me with laying out the structural grid of my design along with also studying the light and shadows of the space.
FIRST LEVEL
SCALE 1:200
GROUND FLOOR PLAN
GROUND LEVEL
SCALE 1:200
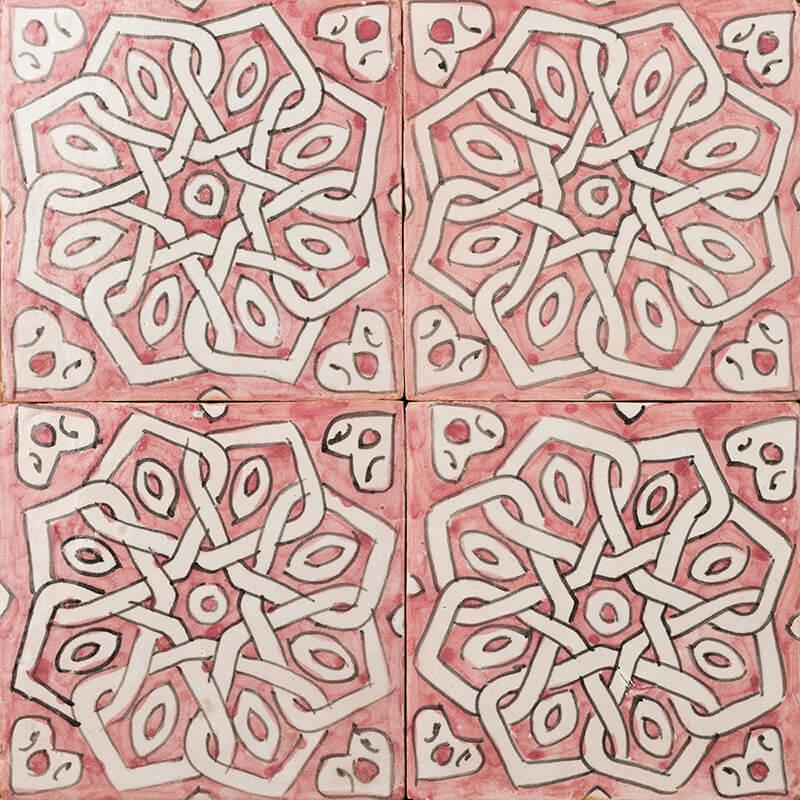
FIRST FLOOR PLAN
FIRST LEVEL
SCALE 1:200
LONGITUDINAL SECTION
GROUND LEVEL
SCALE 1:200
LONGITUDINAL SECTION
SCALE 1:200


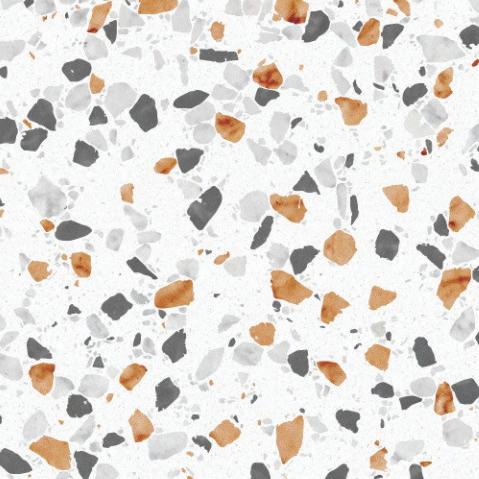

EXTRA LARGE CERAMIC STUDIO
This studio is specifically designated for larger-scale ceramic projects, spanning approximately 200 square meters in area. Equipped with a single, sizable ceramic kiln, this space is optimized to accommodate the creation and firing of substantial ceramic artworks and installations.


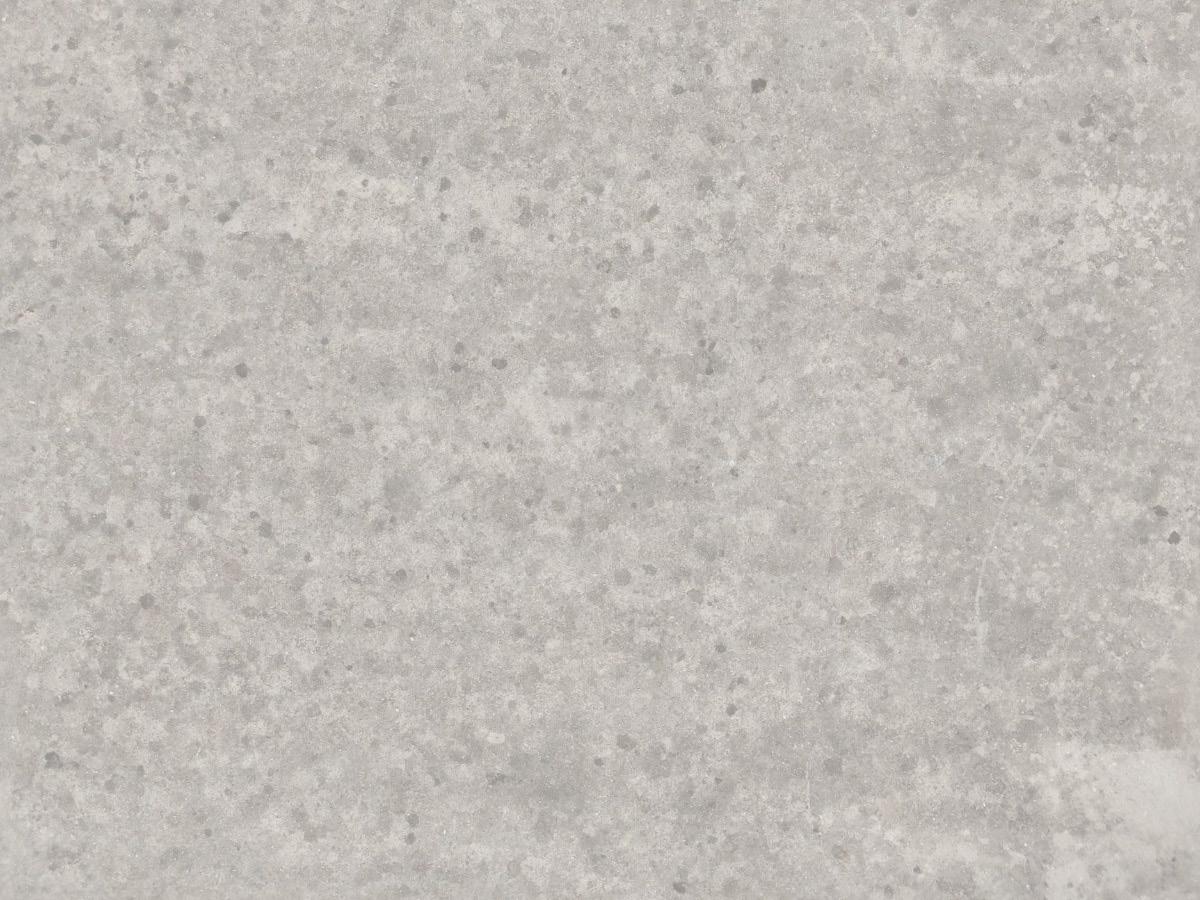
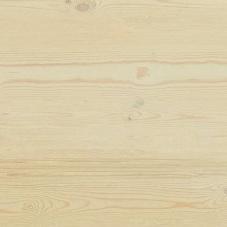
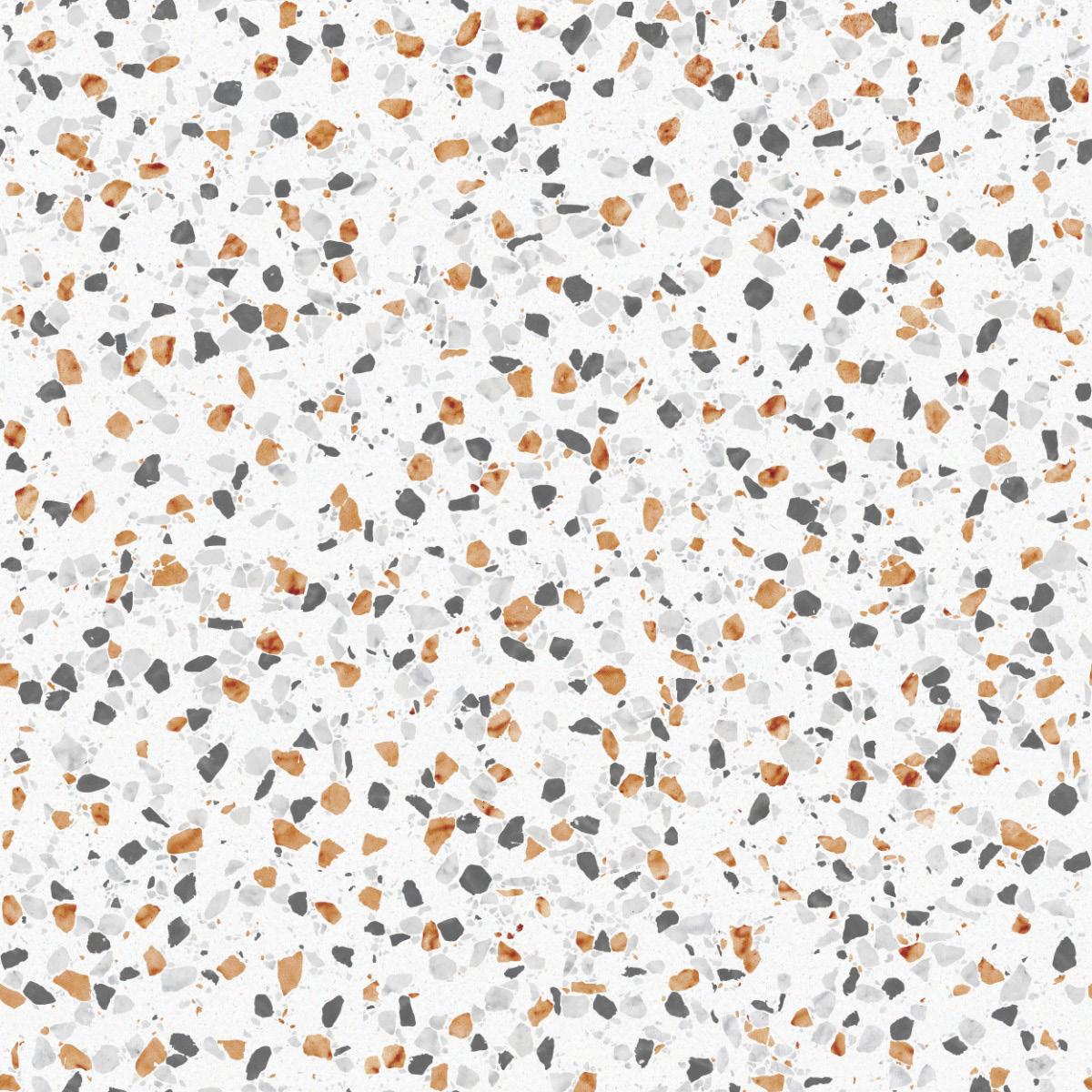
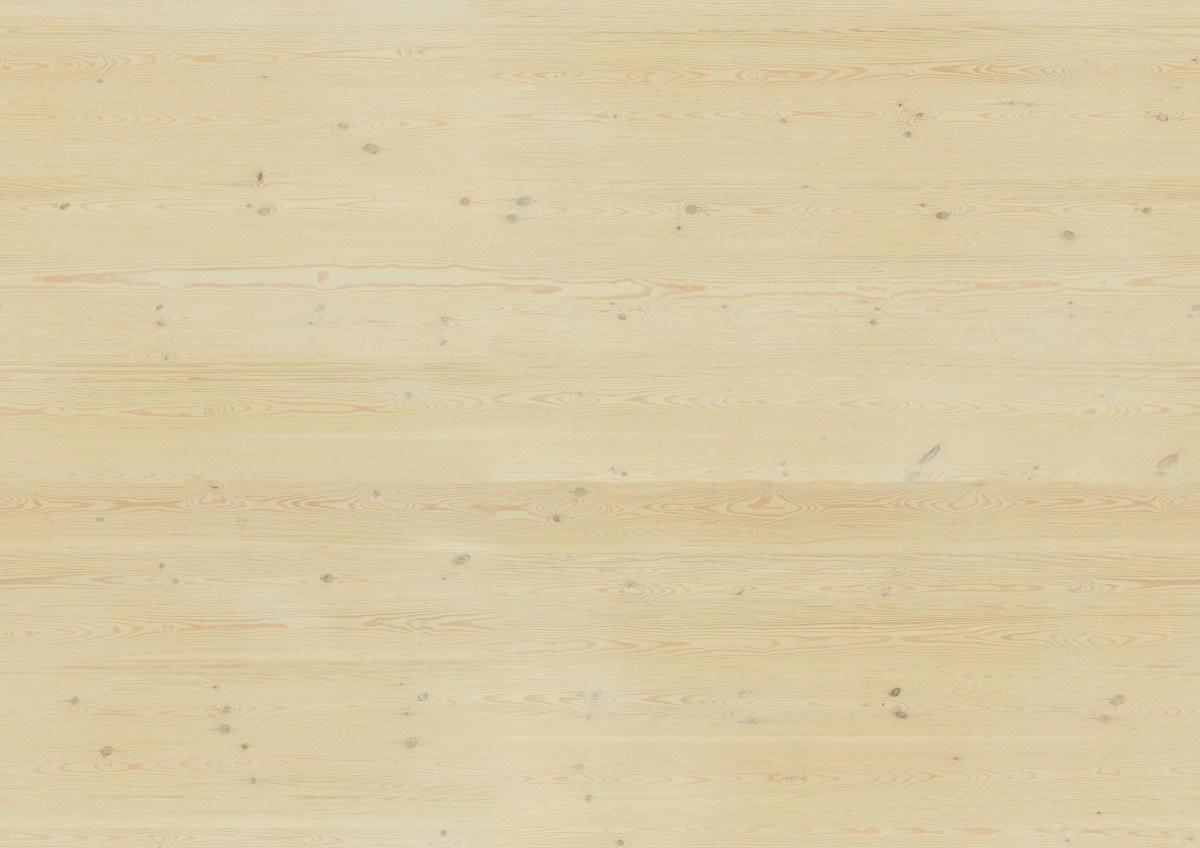
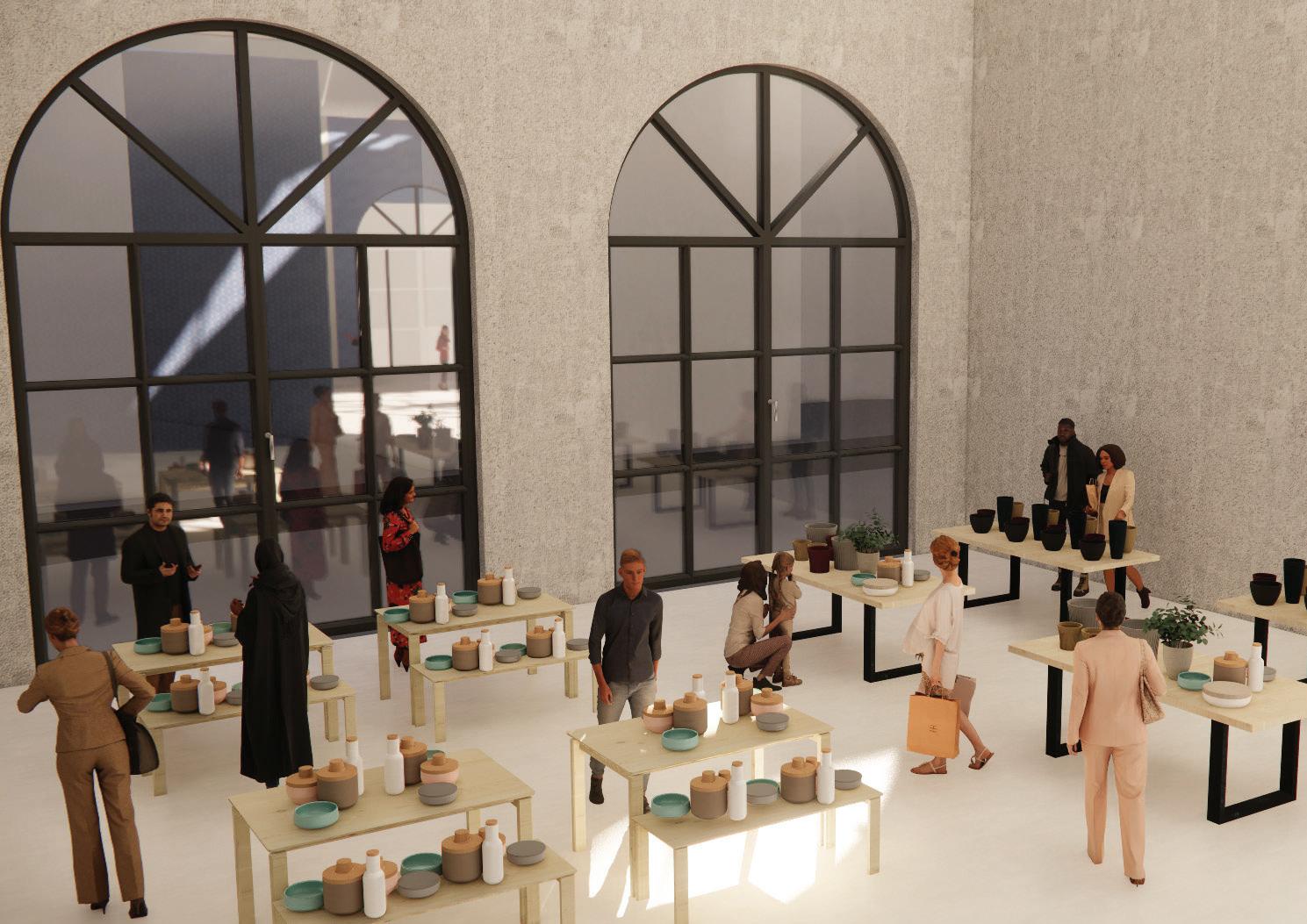
THE FACTORY
This section of the studio serves multiple functions, acting as an exhibition space to showcase finished ceramic pieces, a marketplace where visitors can browse and purchase artwork, a pickup point for pre-ordered items, and a selling hub where transactions take place.

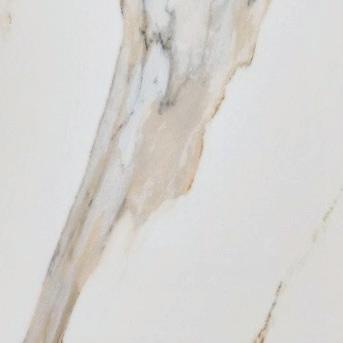
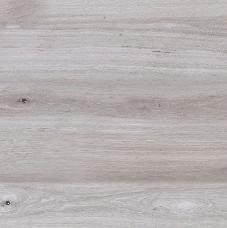


03
Generation Jefferson
NOMA 2022 Barbara G. Laurie Competition
MIXED-USE | NASHVILLE, TENESSEE | 10,000 SQ FT
Generation Jefferson aims to reconnect North Nashville residents with the cultural heritage lost due to the construction of I-40. By bridging the gap between the area’s historic past and its future, the project seeks to revitalize Jefferson Street, which saw the destruction of landmarks like the Jefferson Street Bakery, El Dorado Motel, and The Ritz.
Through the 7 programs, Chavis Cultural Center, Avon Williams Memorial Garden, Nettie Napier Butterfly Daycare, Davidson Bridge, Jefferson Market, Northern Waters Meditation Center, and Music Hill, the community will be able to form stronger cultural connections, bridge the past and the future, and bring back Jefferson Street.
PARTNERS
Hely Parmar, Tori Monroe, Ana Laura Montenegro & Jeremy Lynn
PROGRAMS USED
Rhino, Twin Motion, Photoshop, Illustrator

PROGRAMMATIC ANALYSIS
The cultural center has a space for many different activities for all community members. The murals on the north facade will be a community project, similar to the Jefferson Street Gateway to Heritage. The daycare will be built reusing bricks from the old sidewalks in Nashville, and connect with the bridge as a way of bringing the past into the future generations of the community.
All off and on ramps connected to I-40 will be eliminated to reestablish North Nashville’s cultural and social connections. With the space created by the removal of the on and off ramps, the barren landscape will be used for community activities, this restores the connections that were once there. With the removal of these ramps, there will be slower vehicular speeds throughout the neighborhood, making it a safer community to live and play in.
The market is an incubator for local businesses to increase their outreach and rekindle the economic state of the neighbourhood. The meditation area provides all community members a safe space to reflect, meditate, and pray and the playground gives children a space to explore their interests through musically inspired playground equipment. Through Generation Jefferson, we propose the restoration of North Nashville, to tell its story through a sequential journey, and provide access for the community to thrive in the future and bring back Jefferson Street.
SECOND FLOOR PLAN

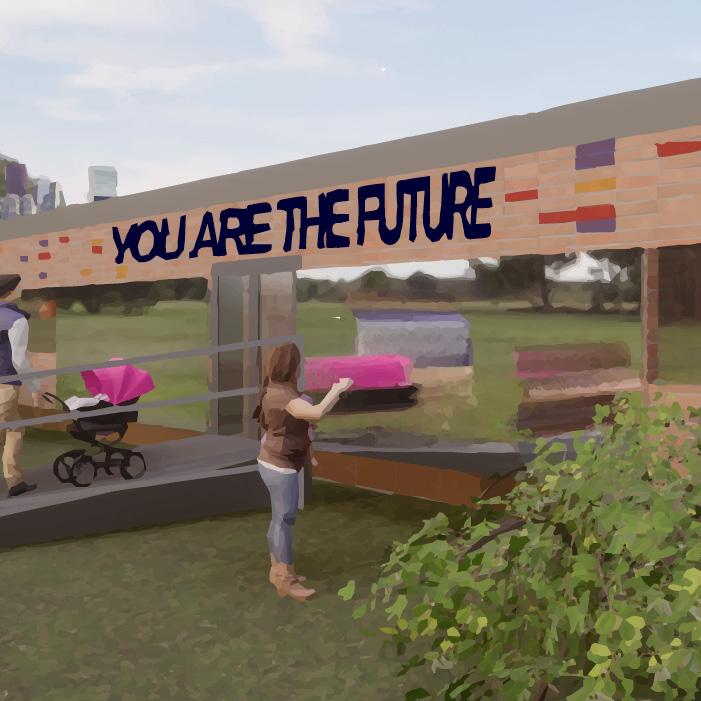



04
Rutgers University
Dr. Cheryl Wall Reading Room
EDUCATION | PISCATAWAY, NJ | 500 SQ FT
A modern reading room to be dedicated in honor of Dr. Cheryl Wall for her research, teaching and leadership at Rutgers University. Alterations of the Paul Robeson Cultural Center will include existing low walls to be removed and new dividing glass partitions, finishes, ceilings and light fixtures to be added.
ROLE
Interior Designer at Posen Architects
PROGRAMS USED
Revit, Enscape
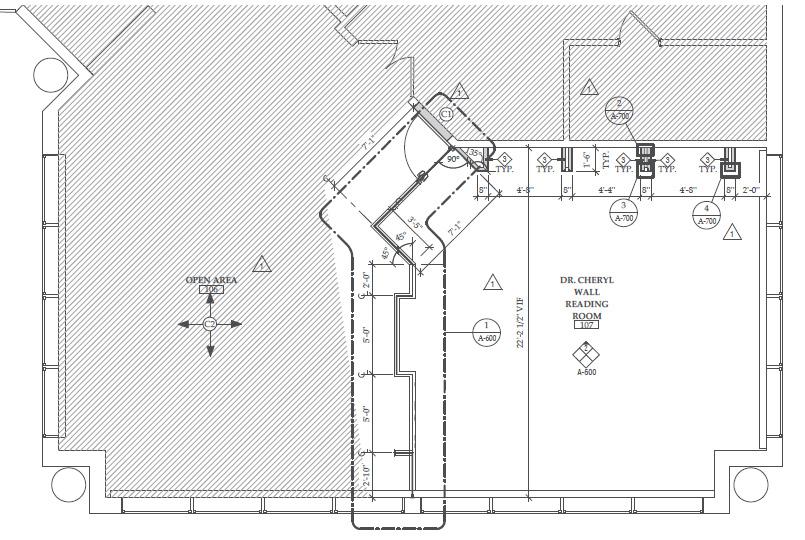
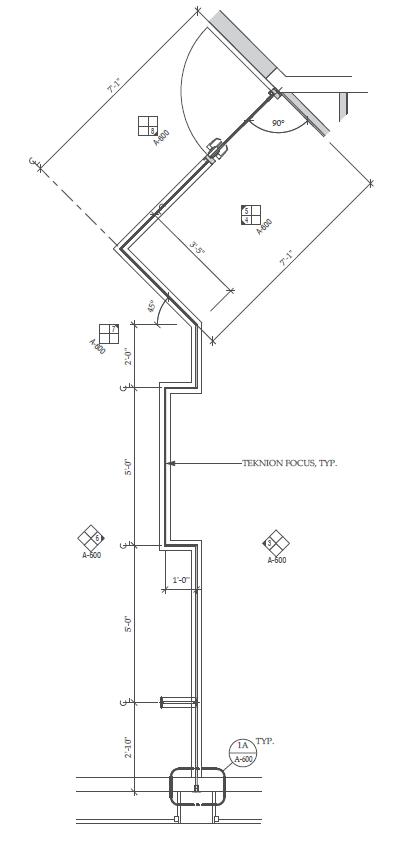
B3" WALL WASH RECESSED DOWNLIGHT
SONNEMANRECESSED
25Z-ERG03
25RN3-R-NCPA-STAN-F-SH-1-0-V1
25FN3-R-WW-ST-SW-3500-WW-CF-SW-V1-SOL
C3636" DOME DECORATIVE PENDANT FSDEP-3-FL-2000DN-500UP-35K-2C-UNV-LD1-C24-WH FOCAL POINTPENDANTCABLE LENGTH TO BE CONFIRMED BY GC

DVERTICAL LED STRIP TL1A-2WDC-1- 7FT 7 IN ST35K PURE EDGE LIGHTING RECESSED
ENANOLUME MICRO PROFILE LED COVE LIGHT 3W-3500K-120-W-S-HD-Y-STANDARD DIMMING BOCA FLASHERSURFACE
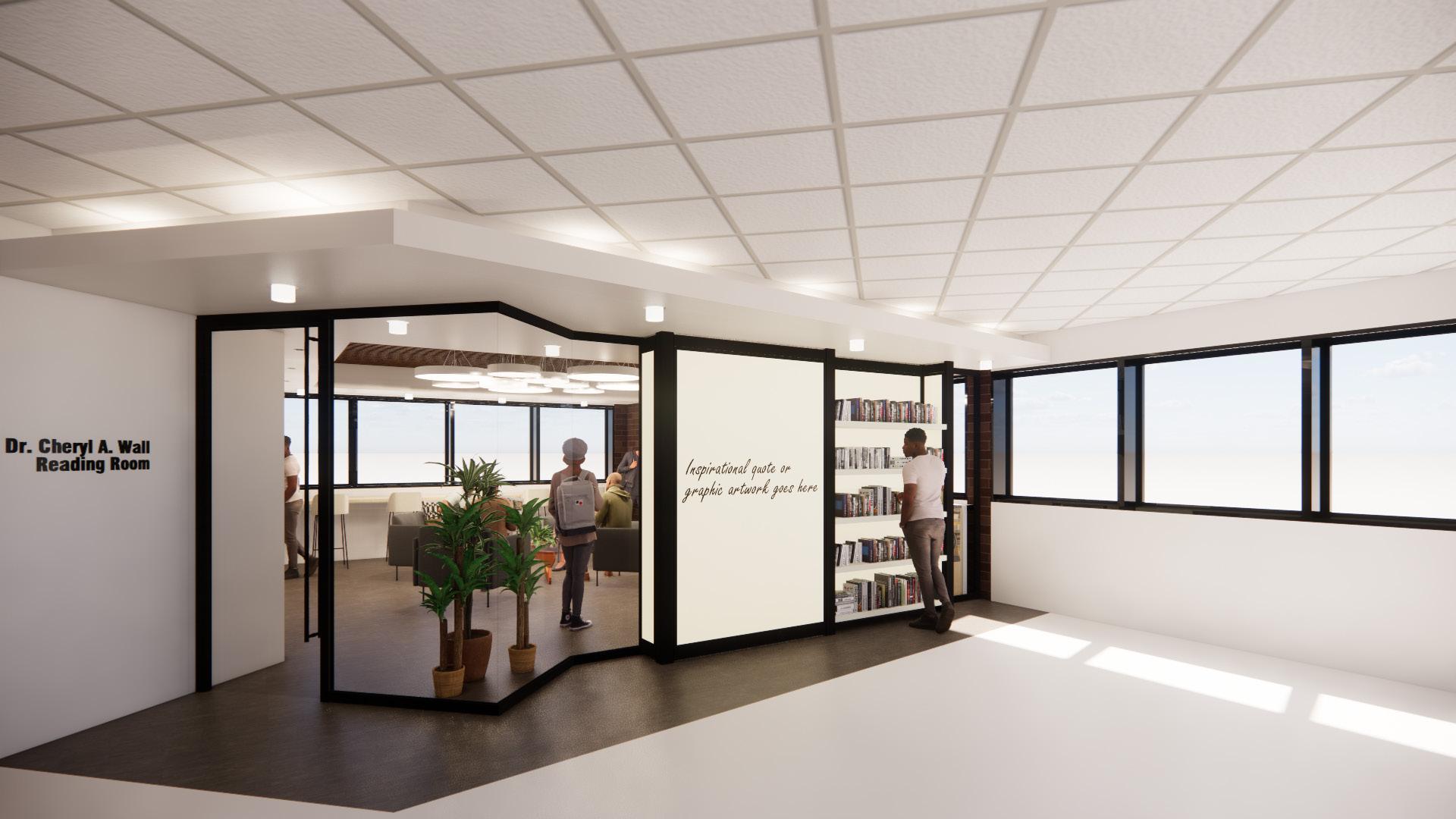
READING ROOM ENTRANCE
In order to create a more inviting and spacious reading room, we designed an entrance adorned with a full glazed window system. This strategic addition not only floods the space with natural light but also offers a seamless connection with the surrounding environment, enhancing the overall ambiance for students.
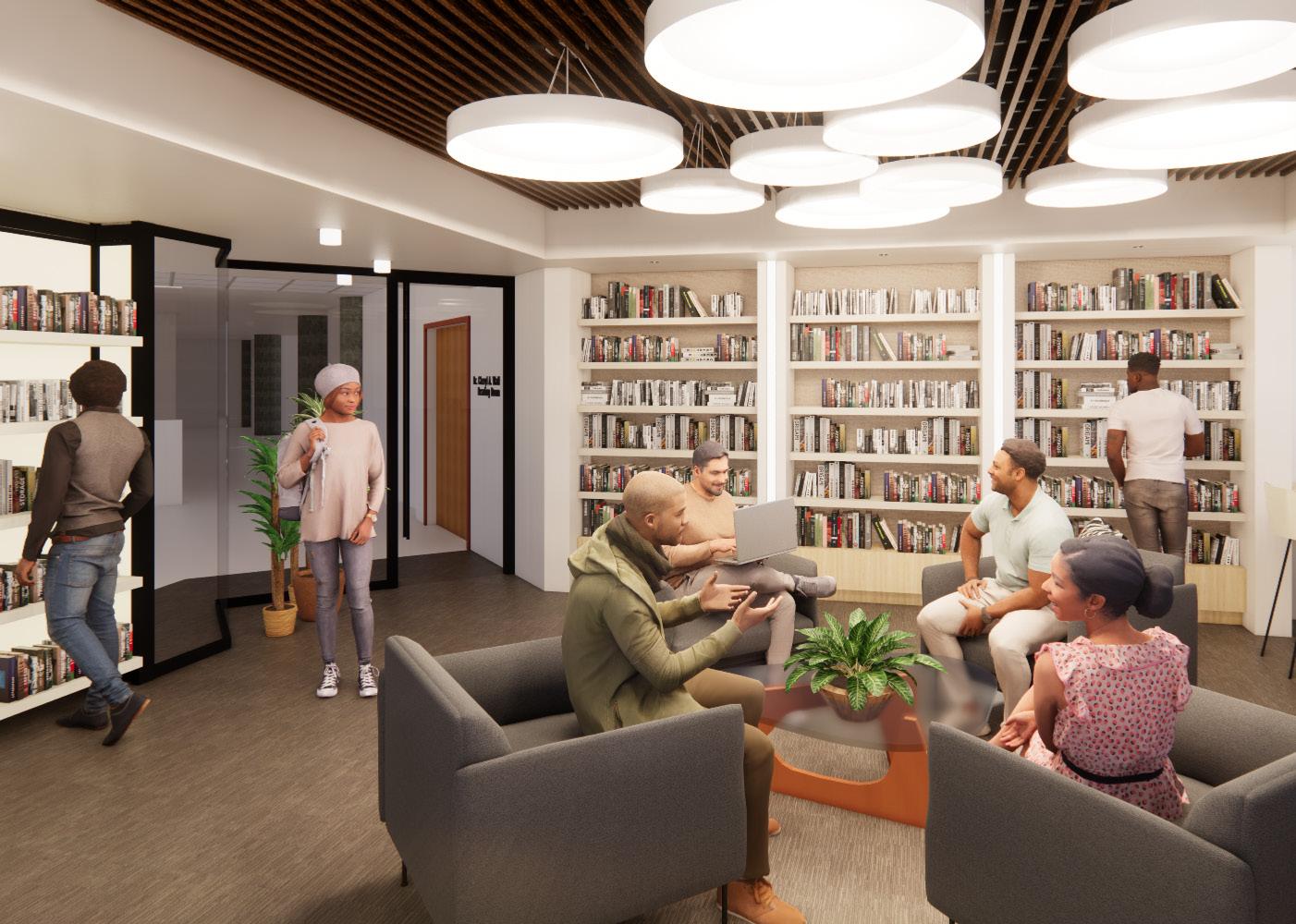
READING ROOM INTERIOR
Within the interior of the reading room, students will find a diverse selection of books to choose from, catering to various interests and subjects. The layout is optimized to encourage collaboration and group work, providing ample space for students to gather, study, and engage in academic pursuits together.
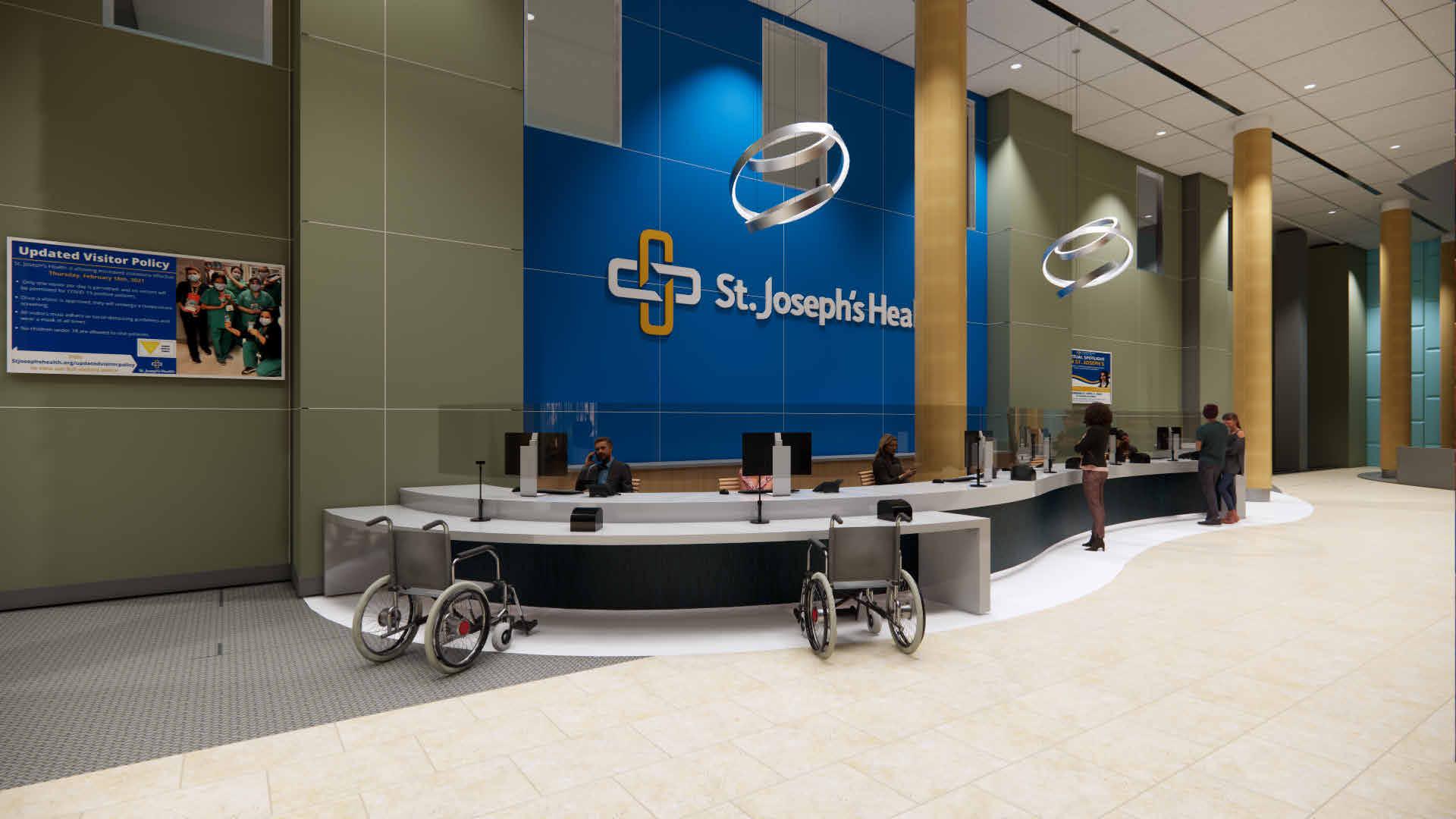

St. Joseph’s Hospital located in Paterson, New Jersey needed modifications for their existing lobby and outpatient registration area. We designed and selected new finishes, lighting fixtures and furniture to complement the new floor finishes and ceilings.
Interior Designer at Posen Architects
PROGRAMS USED
Revit, Enscape
REFLECTED CEILING PLAN
CONSTRUCTION FLOOR PLAN
FINISH LEGEND
MARK
MILLWORK
WALL
P-1 PAINT - GENERAL CLASS A CLASS A BENJAMIN MOORE - 784 BLUE MACAW EGGSHELL
FINISHED FLOOR PLAN
CAULK AT RAISED FLOOR AND RAMP INTERSECTIONS
RAISED FLOOR
EXISTING
SOLID SURFACE ON ALL EXPOSED SIDES, TOP, AND ENDS, APPLIED WITH SILICONE PER MANUFACTURER'S INSTALLATION
(1) LAYER 5/8" GWB EACH SIDE AND TOP
CONTINUOUS BOTTOM RUNNER WITH APPROVED ANCHORS AT 24" OC - MIN. 2 PER LENGTH & MAX 6" FROM END OF INDIVIDUAL SECTION
CONTINUOUS FULL BEAD
ACOUSTICAL SEALANT BETWEEN GWB AND SLAB, BOTH SIDES
EXISTING FINISHED FLOOR












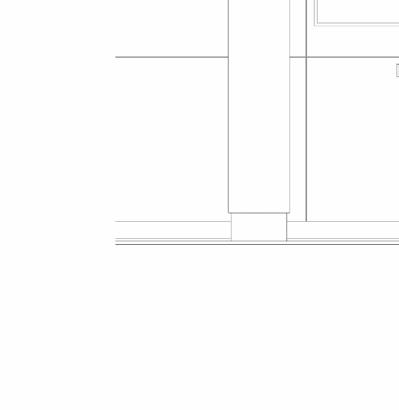





























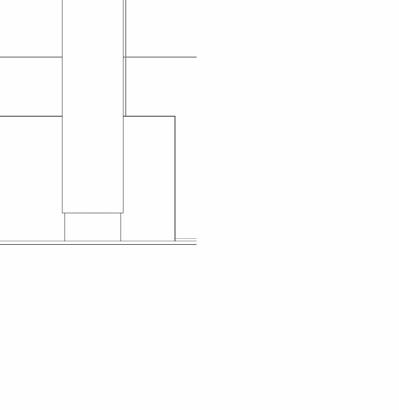












VIEW 1
OUTPATIENT REGISTRATION
In the renovated outpatient registration area, we increased the available seating to accommodate a higher number of patients comfortably. This enhancement ensures that patients have a more pleasant and accommodating experience while waiting for their appointments or completing registration procedures.
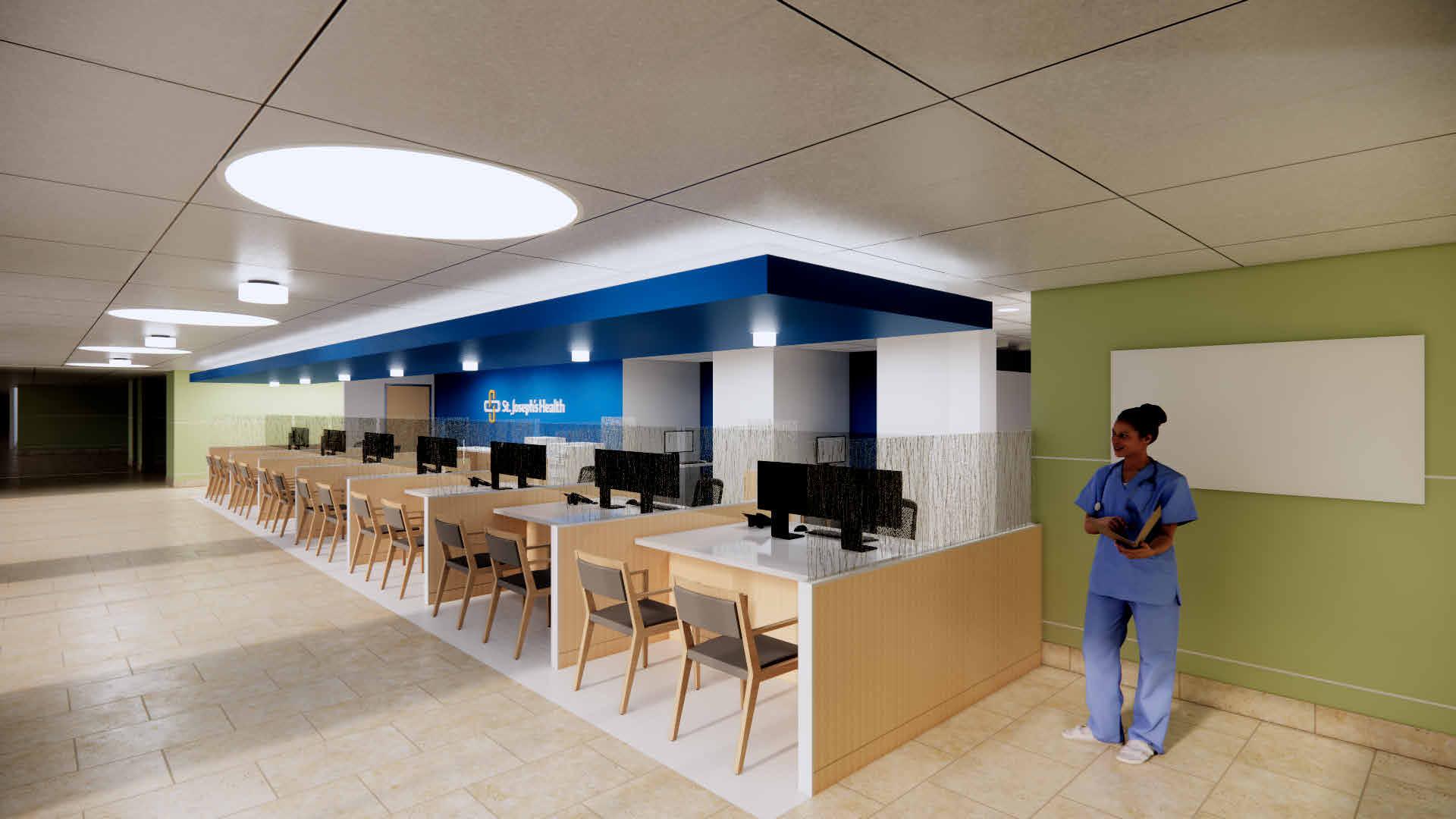
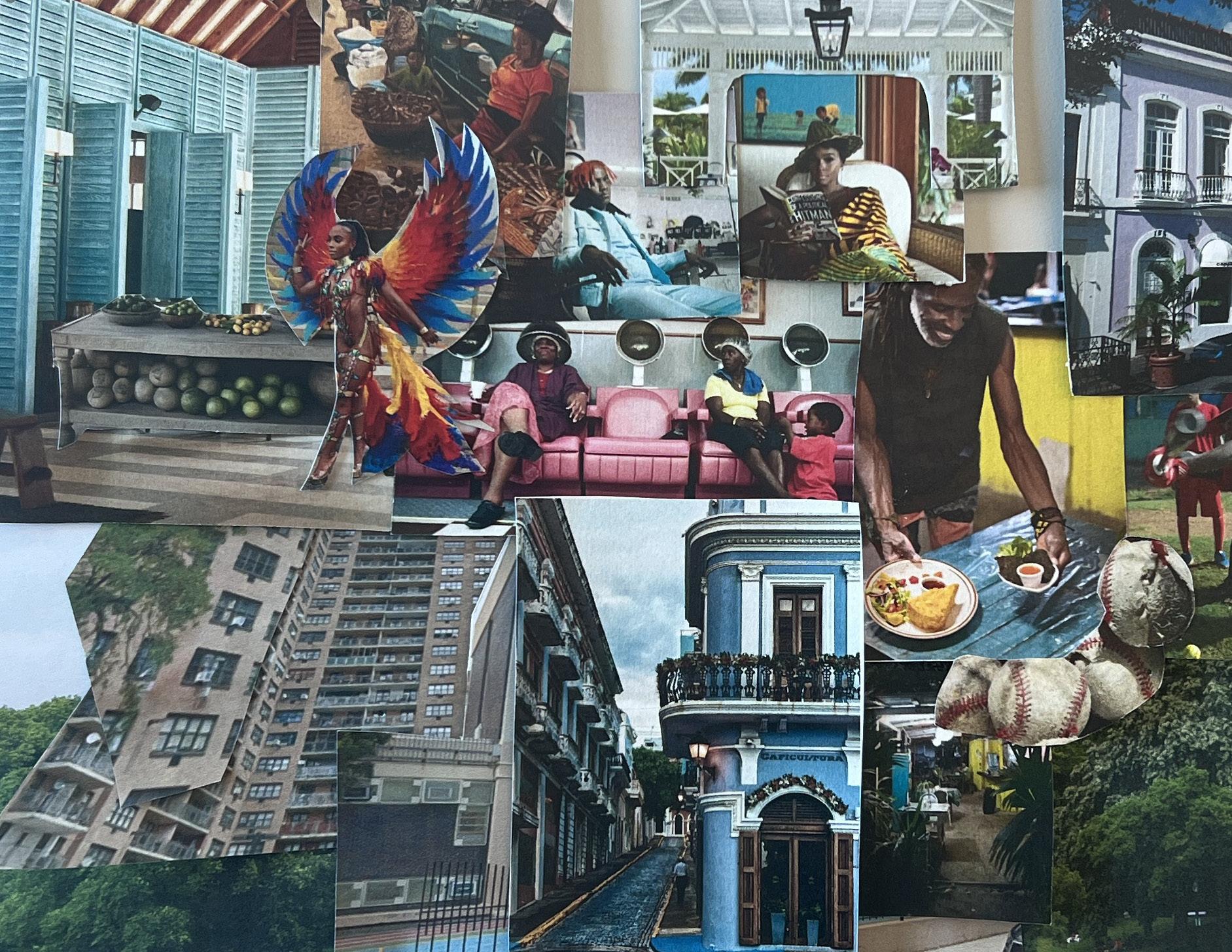

ADDITIONAL WORKS 2018-2024
This section of my portfolio reflects my passion for art and photography. Through my artwork, I enjoy experimenting with different techniques and materials, such as collaging and crocheting. Through my photography, I enjoy documenting my travels, my friends and family and telling stories through my lens.
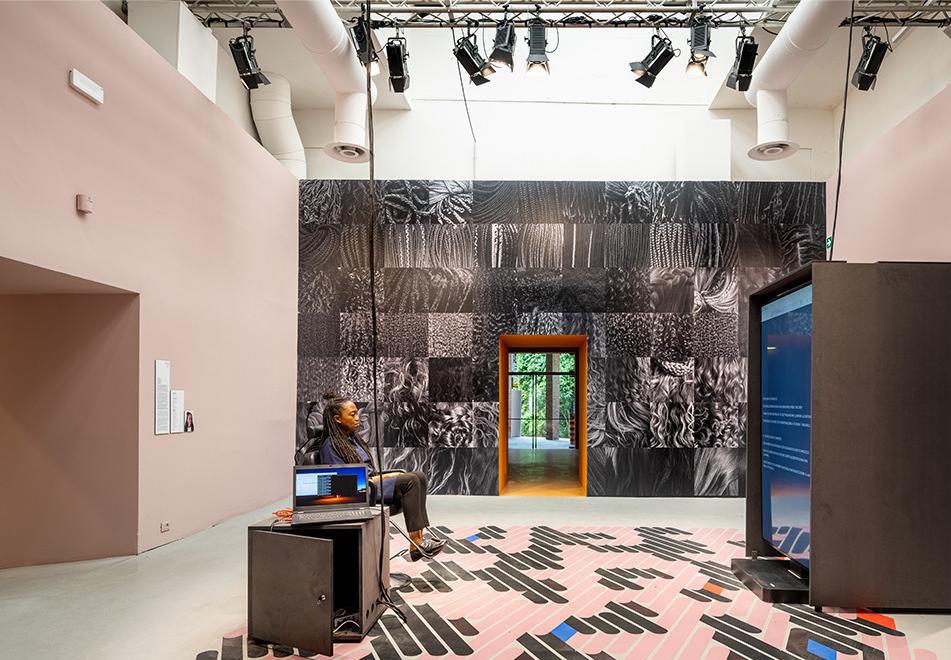
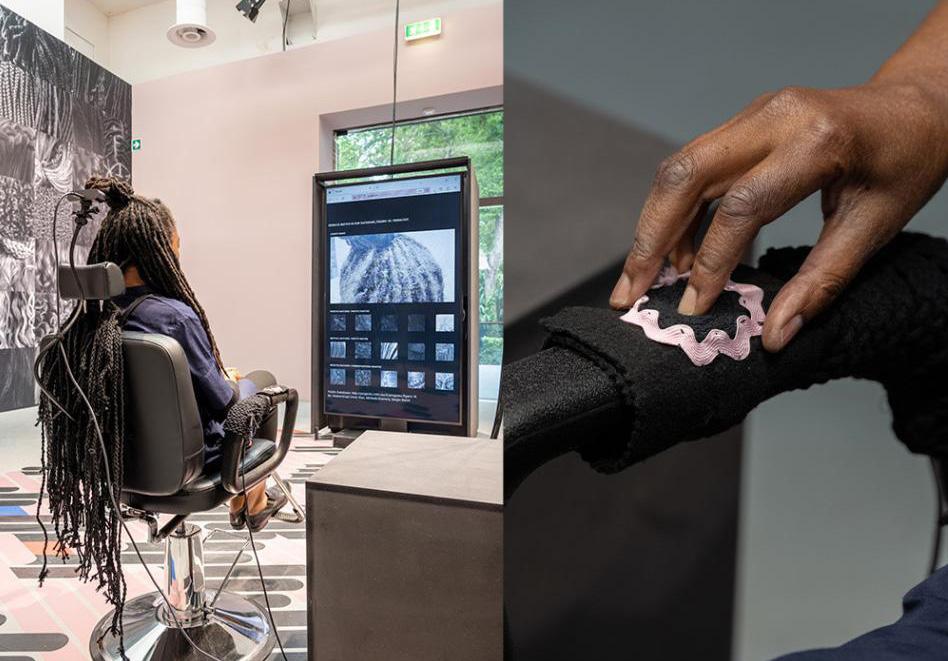
VENICE
Crocheter
BIENNALE, ITALY, 2023 “Textural Threshold Hair Salon: Dreadlock”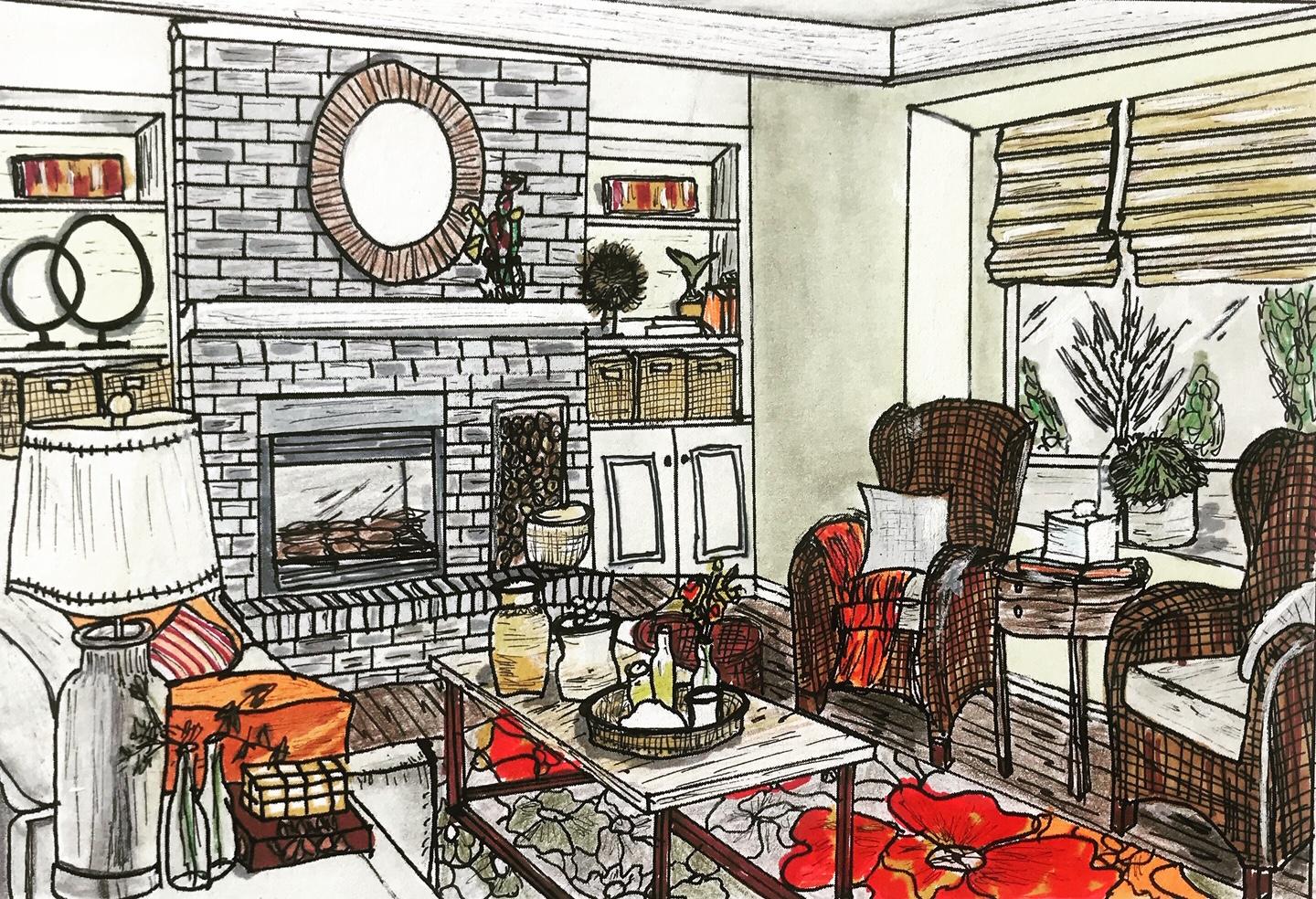
INTERIOR HAND RENDERING
Felt tip markers, copic markers, color pencil

