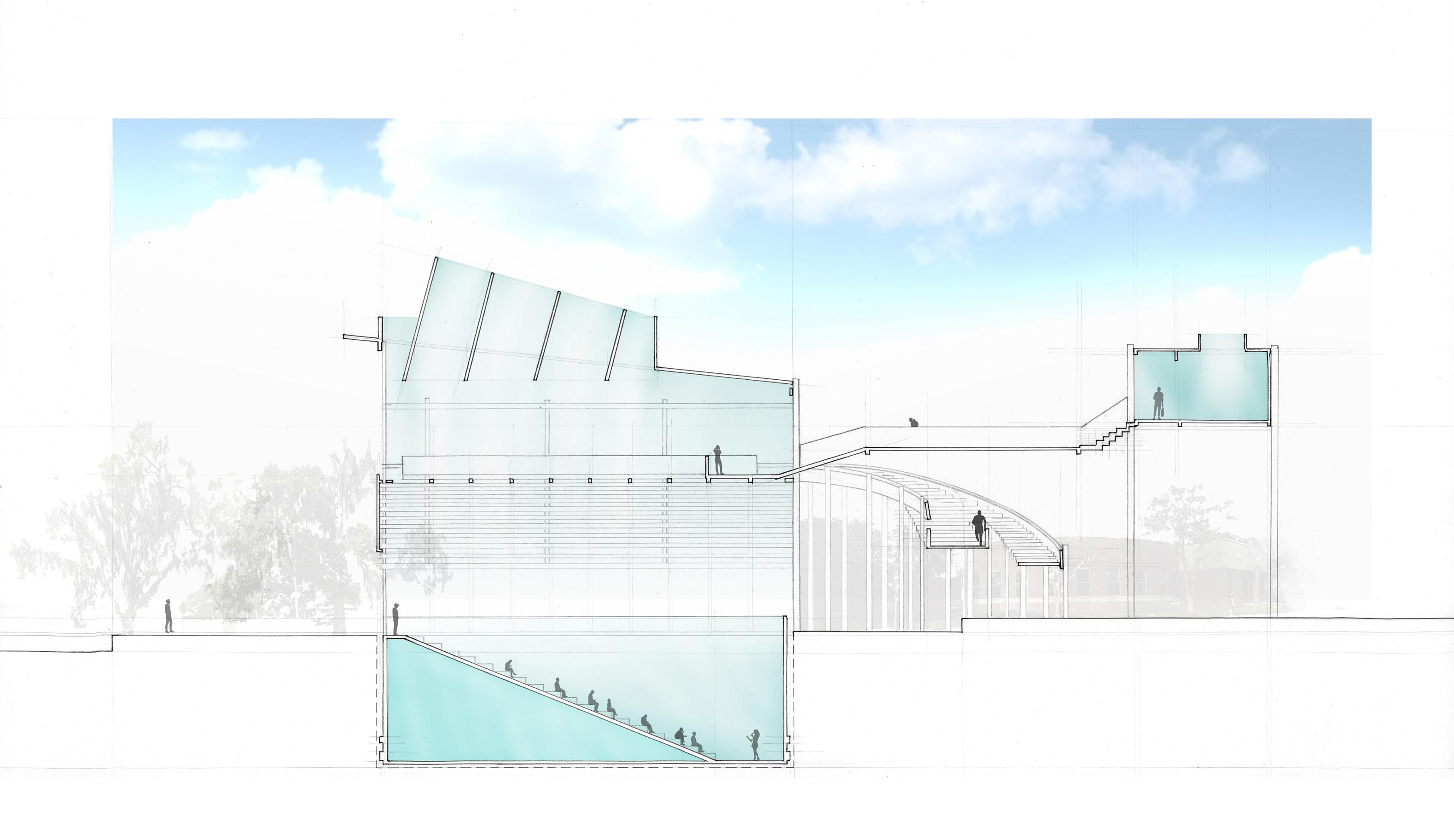PORTFOLIO



ncamposjimenez@ufl.edu
Please request phone via email



My name is Nathanael and I'm an undergraduate junior student at the University of Florida. I was born in Costa Rica and moved to Florida at the age of 15. From a young age,I’ve had a passion towards creativity, design and construction,as well as a heart towards people. An industry that combines both of these aspects is more than ideal and I hope to be part of a team that pushes me to grow in these aspects where I can learn from great individuals. I hope to be an asset to the team where I can contribute in different areas as the team sees fit. I hope this portfolio can show the love and passion I have towards architecture.

3D Modelling: Rhino
Architctural drawing: AutoCAD, Rhino2D, Freehand drawing

Adobe Applications: Photoshop, InDesign, Lightroom



Rendering Programs: Unreal Engine, Lumion, Twinmotion



LANGUAGES

Spanish
English
UF CLUBS
Architrave 22-23 scripts editor and AR coordinator


WORK EXPERIENCE
Lowe's Sales Associate. May 2019 - August 2019
Chick-fil-a Associate. January 2022 - May 2022






This structure was a study of spatial layers, moments, and boundaries found within, projecting outwards the underlying ideas that go unrecognized. These spatial intersections developed into a three-dimensional construct that served to bridge, connect, enclose, and filter with specified itnerary. These developed through model and drawing, which in turn led to a significant design exploration that built directly from this new-found analytical awareness.



Design Studio 2 Summer 2021
The focus of obsessions was to explore the potentials of light and shadow as tectonic and spatial systems. It also helped to develop further the ideas of material systems, with greater emphasis on notions of assembly, mass, opacity, transparency, porosity, thickness, and others.



Design Studio 2 Summer 2021

This project aimed to expand the diagrammatic understanding of space at the scale of buildings to develop and refine the graphical languages of analysis and diagramming as well as to expand the appreciation of spatial thinking through the conventions of plan section and axonometric.
 STUDY DIAGRAM OF THE BARNES FOUNDATION BY TODD WILLIAMS AND BILL TSIEN
STUDY DIAGRAM OF THE BARNES FOUNDATION BY TODD WILLIAMS AND BILL TSIEN
Students were to develop a series of measured drawing studies of a selection of tools and/or objects, emphasizing dimensional accuracy, detail, orthographic relationships (plan/section/elevation), and system/componentry.




The DWS project helped to study new systems of measure and scale; materiality and joinery; spatial intersections, overlaps and delineations; position in space; proportion and detailing; movement/stasis within space; intention/function and utility. An open ended model that allowed for opportunnities to create spaces beyond what was already established.







After analyzing The Florida Project, a film located in Olando, students were to choose scenes that expressed a sense of vancancy and create sketches and models that dealt with some new materials as well as the concept of vacancy. Vancancy was the driver for this project. Through the acts of constructing, erasing, adding, and incising, these would become ruined constructs. A project that taught the students how to react to different sites and environments.









This project began with the experimenting and understading of 'skin' as a building facade. After multiple iterations to understand how this skin would inform of structure and program, a finalized version was achieved. The programs were composed of entrance, lodging, and entertainment. This project took inspiration on the difference of social classes to pose a direct contrast between the rich and the middle/lower class, who come to the tower to compete for a grand prize while being watched by the upper class. Spaces begin to inform who is to occupy certain areas. Grand entrances with elevators along with spacious lodging rooms contrast the tight entrance where contestants have to go up to the small rooms by taking the stairs. This project taught students how to assemble and organize itinerary in a vertical manner.

This project was the first one to have a site. It was located on UF Campus, and students were to design a building for a school that is not currently present at UF but could be offered in the next century. This take was for a college of Aerospace Architecture. This building featured an auditorium for lectures, labs, and open spaces for people to gather. All this with open roofs to point at the true goal that would lie within that school which would be outer space.








The Florida landscape project started with visits along the Florida gulf coast. After visiting many sites, I picked Crystal River Archeological State Park to develop a lab station along with a weather collection device. Through this project, students had to start considering weather factors and the potential flooding zones and ranges that happen along the coast. This project was then unified along with the work of my peer, Olivier Benghiat, where we then had to start considering how these two separate labs could start coexisting in the same site. We used the Unreal Engine 5 software to place our buidings into context and then move a third person character to get a sense of how it would feel to be in those places.






PLACE ANCHOR
POINT ON MOUSE
PAD OR KEYBOARD

