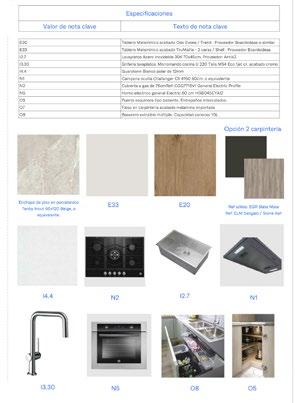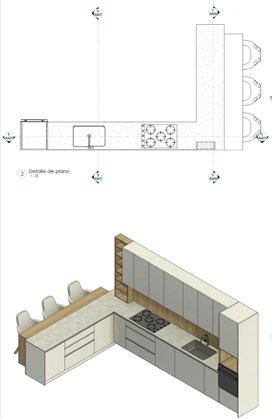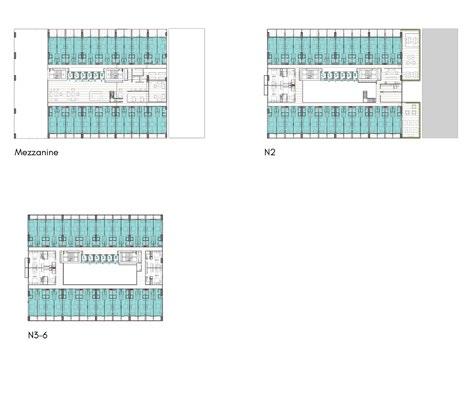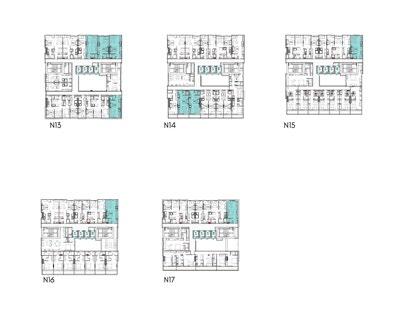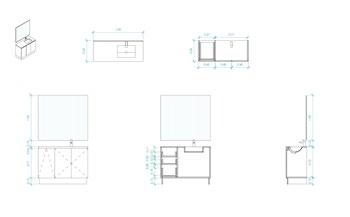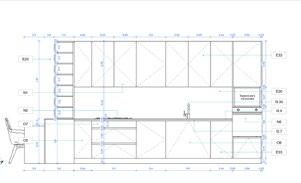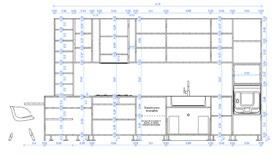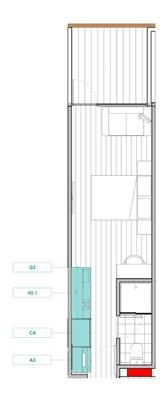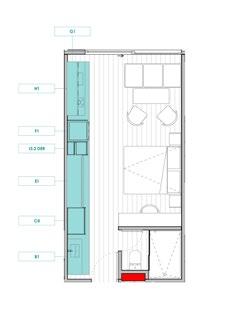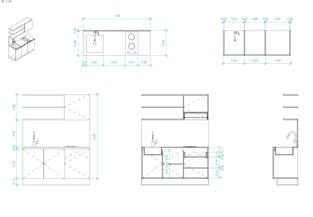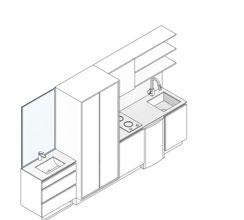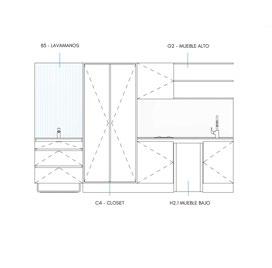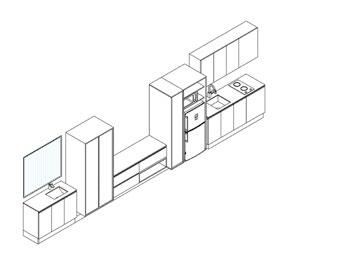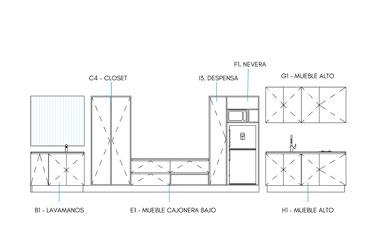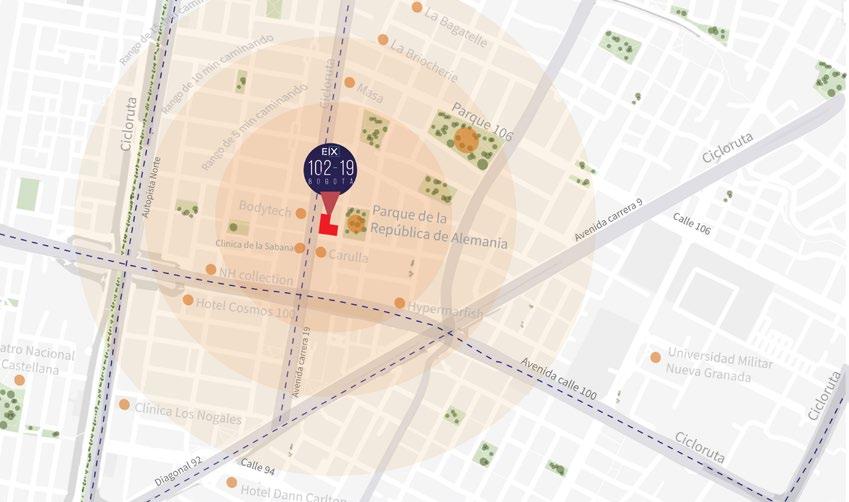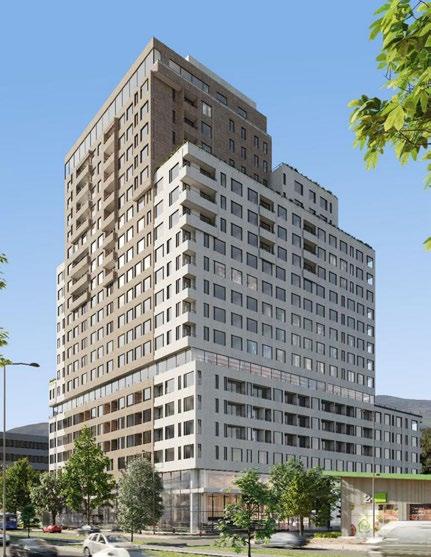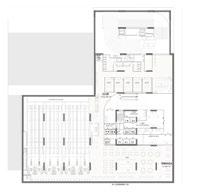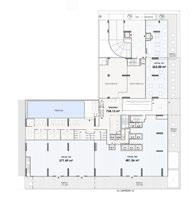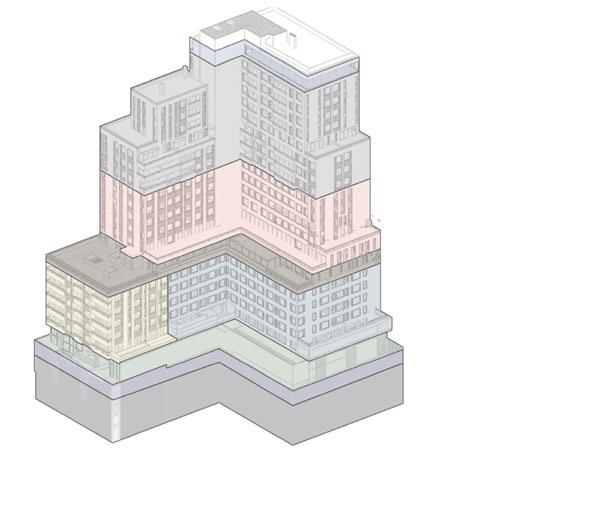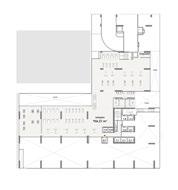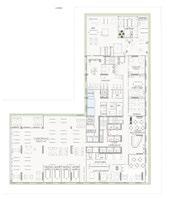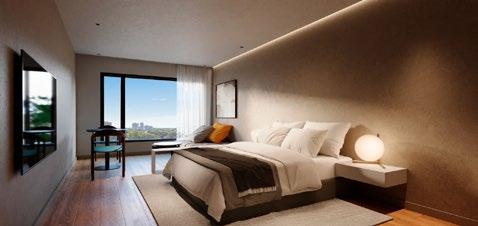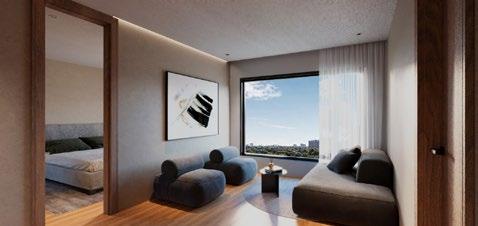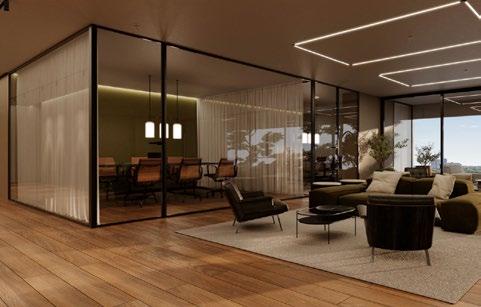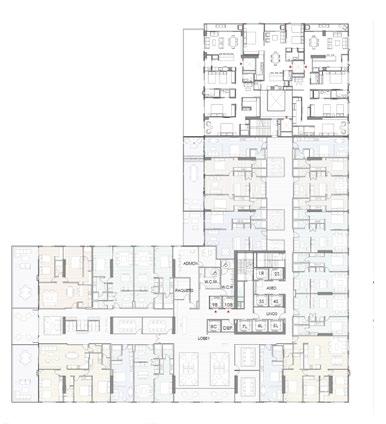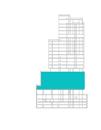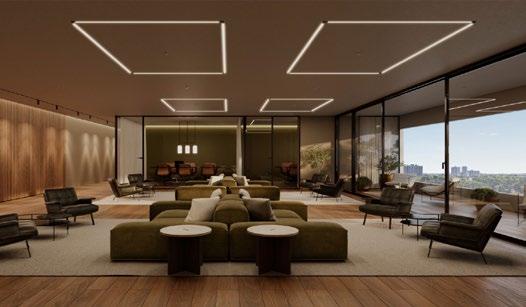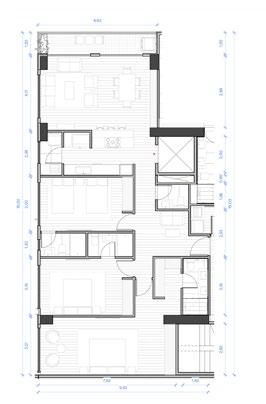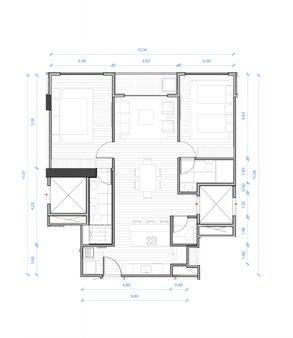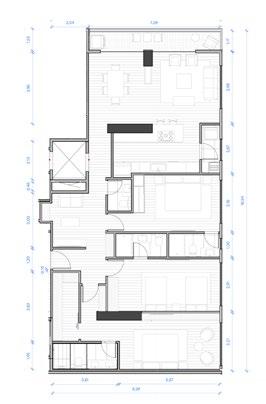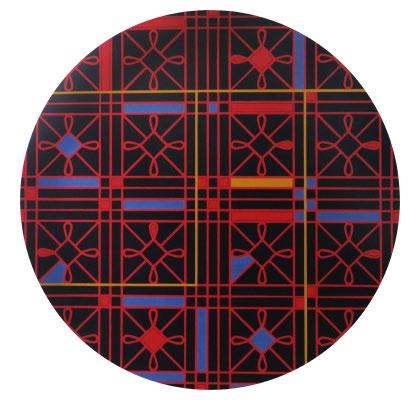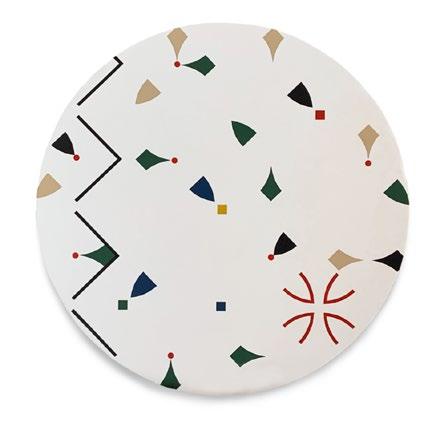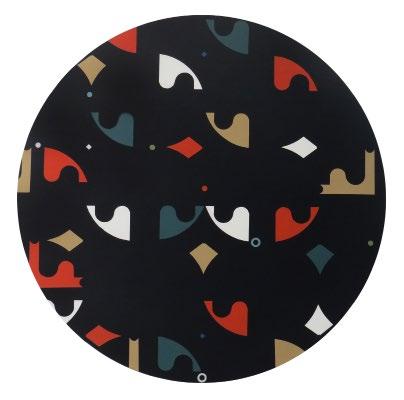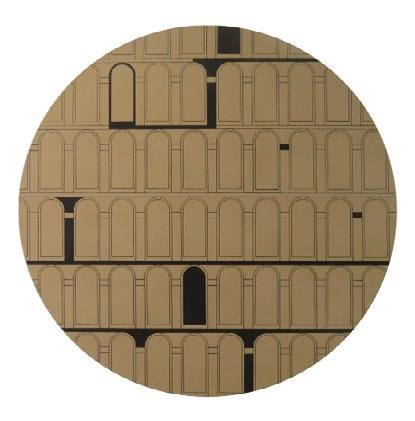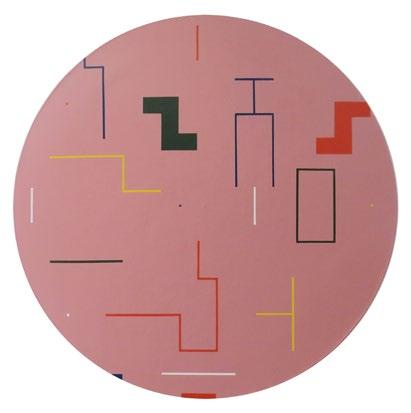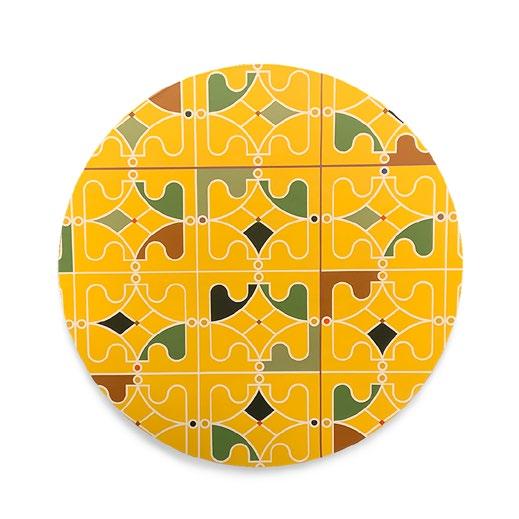LIVING APARTMENTS LOBBIE
At this project, I was able to participate in the majority of the zones, where I worked on a large number of technical plans. This page intends to showcase some technical specifications for the Lobby of the Living Apartments. For this space, I developed the lighting and electrical plans, and led the rendering composition. Below, sections and axonometrics with corresponding tags are shown, which are referenced in the table.
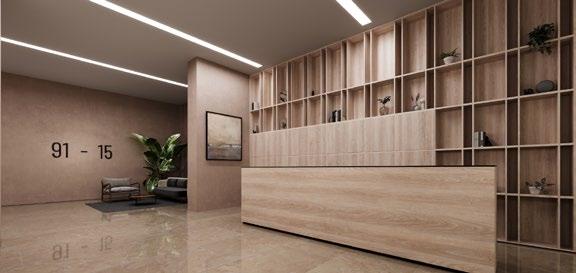

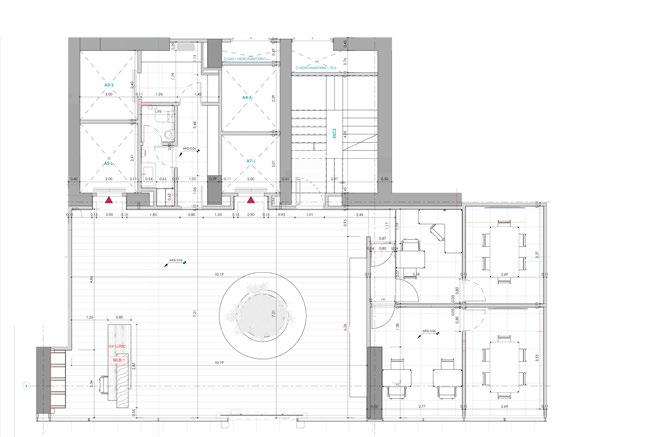
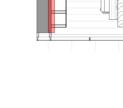
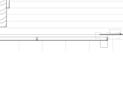
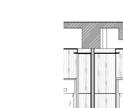
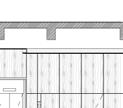
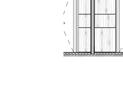
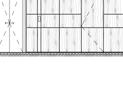
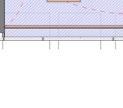
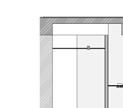
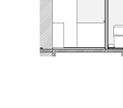
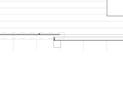
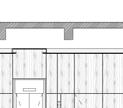
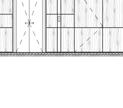
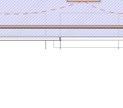
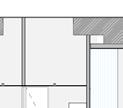
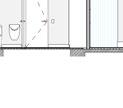
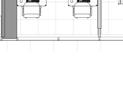
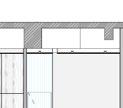
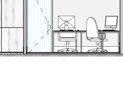
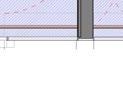
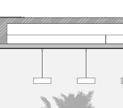
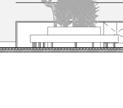

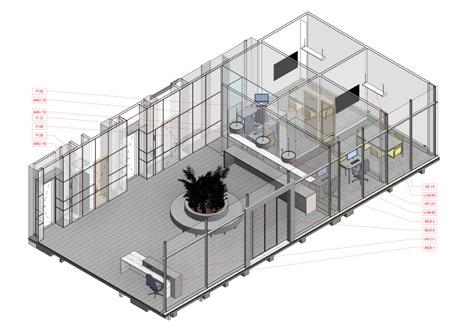
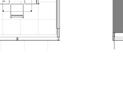
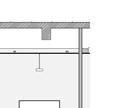
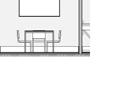
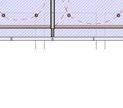
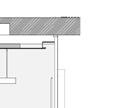
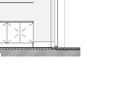


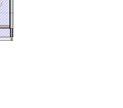

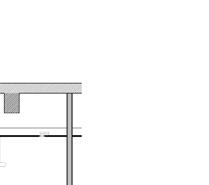

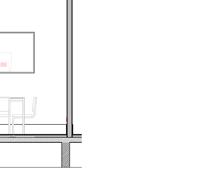

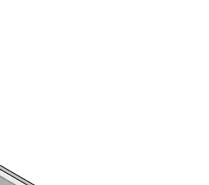

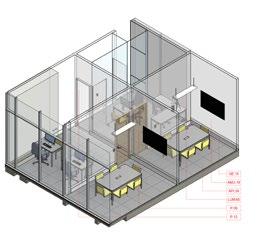


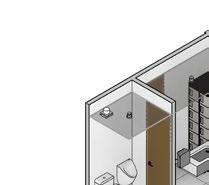

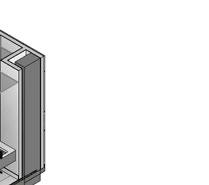



M_Toma doble H=0.30 M_Toma de datos T. Datos H=0.30 H=0.30 M_Toma de datos T. Datos H=1.40 M_Toma doble H=1.40 1,36 1,16 M_Toma de datos T. Datos H=0.00 H=0.00 H=0.30 M_Toma de datos T. Datos H=0.30 H=0.30 Caja de Conectividad M_Toma de datos T. Datos H=1.40 M_Toma doble H=1.40 DIRECCION: PROYECTO DISEÑO REVISA APRUEBA OBSERVACIONES 1 : 50 Sección Oficinas -3 3 Especificaciones Generales DI ESPECIFICACIONES LUM.79 Luminaria lineal de suspender. LUM.82 Lámpara descolgada circular. MLB.1 Counter con base en mamposteria con enchape en celosia de madera en la parte frontal y mesón superior en Porcelanato Pulpis Gray (1.20x2.40mts). MLB.2 Barra de cafe en melamina con mesón Pulpis Gray 1.2x2.4mts. Fondo 60cm, longitud 480cm y altura 90cm mesa, 155cm entrepaño. MLB.4 Mueble de Lockers. Fondo 39cm, longitud 242cm y altura 182cm. MLB.4.2 Mueble de Lockers. Fondo 39cm - 68cm, longitud 207cm y altura 182cm. MLB.4.3 Mueble de Lockers. Fondo 60cm, longitud 60,96cm y altura 182cm. MLB.5 Biblioteca en melamina. Fondo 52cm, longitud 483cm y altura 244cm. MLB.6 Silla circular con vegetación en el centro. P.08 Puertas invisibles, marco interno. Hoja con acabado en pintura al ducco del mismo color de las paredes al exterior y melamina de Pelikano al interior. P.09 Puerta batiente en melamina con marco a la vista. P.12 Puerta batiente en vidrio templado. Especificaciones Generales ESPECIFICACIONES Portarrollos institucional plástico ABS. AMU.18 Enchape en Melamina lisa de Pelikano. AMU.19 Pintura sobre pañete y estuco, color por definir en obra según muestras solicitadas. APA.14 Extractor de baño. APA.15 Sanitario Smart RD Single Blanco. Decorcerámica. APA.16 Orinal Petite de Corona con grifería push. APA.18 Lavamanos Olivia con mesón incluido de 80cm. Decorceramica. APA.23 Secador de manos REF 1-AA-JA04. APA.27 Sensor de movimiento. APA.28 Difusor de 4 vías. API.21 SPC Georgia XXL color beige 1830*229*5.5/0.5. Decorceramica. API.22 Cerámica Home gris 51x51. Decorceramica. API.24 Piso en Porcelanato Tempo 60x60. CIE.09 Cielo raso en drywall + pintura Ref. Pintuco Color café breve. ESP.14 Cortinero en drywall + pintura Ref. Pintuco Color café breve. GE.15 Guardaescobas sobrepuesto, en madera de 20cm de altura. LUM.07 Bala de empotrar GU10. LUM.65 Luminaria lineal descolgada con carcaza negra. LUM.78 Cinta LED. 5 0,950,110,45 4,05 0,110,760,45 API.24 AMU.17 API.24 1,050,150,900,150,92 1,01 2,45 ESC2 A4-S A7-L HIDROSANITARIO D HIDROSANITARIO RCI BAJA SUBE 1,19 0,11 1,17 2,000,110,540,610,111,030,390,112,00 0,41 2,97 0,50 0,11 0,69 0,11 2,29 0,11 2,01 0,56 7,21 P.08 AMU.19 Dejar Luminaria bajo la silla 0,01 0,740,010,740,010,750,011,09 0,570,010,960,010,740,010,750,010,98 2,29 1,090,130,900,13 0,960,010,740,010,750,01 0,01 0,01 P.12 CIE.09 LUM.07 LUM.79 API.22 1,79 2,39 3,67 N.CR 3,73 N.CR 3,73 3,67 1,00 ARQ 0,06 ARQ 0,06 4 N.CR 2,45 N.CR 3,95 0,01 0,70 0,150,900,15 3,68 0,150,900,15 3,39 0,010,110,01 0,300,12 0,01 0,02 0,111,050,01 2,40 0,01 0,110,010,930,011,120,01 0,011,130,01 0,010,610,01 2,83 0,01 N.CR 3,73 0,30 0,14 CIE.09 LUM.80 CIE.07 LUM.07 APA.27 Interruptor H=0.90 S1 0,74 APA.14 Cajillo Cinta LED iluminación Estructura 0,02 0,100,05 0,020,11 0,03 Espacio cinta LED Estructura Cieloraso Enchape en melamina lisa de Pelikano N.CR 3,73 N.CR 3,88 0,15 0,02 0,020,150,02 N.CR 3,73 1 : 1000 Localización Lobby Apartamentos Living 1 -S1 DI ACC.08 Portarrollos institucional plástico ABS. AMU.17 Estructura forrada en melamina. Ref: Duratex - Sagano o equivalente. AMU.18 Enchape en Melamina lisa de Pelikano. AMU.19 Pintura sobre pañete y estuco, color por definir en obra según muestras solicitadas. APA.14 Extractor de baño. APA.15 Sanitario Smart RD Single Blanco. Decorcerámica. APA.16 Orinal Petite de Corona con grifería push. APA.18 Lavamanos Olivia con mesón incluido de 80cm. Decorceramica. APA.23 Secador de manos REF 1-AA-JA04. APA.27 Sensor de movimiento. APA.28 Difusor de 4 vías. API.21 SPC Georgia XXL color beige 1830*229*5.5/0.5. Decorceramica. API.22 Cerámica Home gris 51x51. Decorceramica. API.24 Piso en Porcelanato Tempo 60x60. CIE.07 Cielo raso resistente a la humedad + perfil perimetral de remate tipo Z Pintura color Blanco. CIE.09 Cielo raso en drywall + pintura Ref. Pintuco Color café breve. ESP.14 Cortinero en drywall + pintura Ref. Pintuco Color café breve. GE.13 Guardaescobas Cerámica Home gris 51x51 altura 10cm. GE.15 Guardaescobas sobrepuesto, en madera de 20cm de altura. GRI.16 Griferia monocontrol Home, acabado cromo. Ref. Klipen. LUM.07 Bala de empotrar GU10. LUM.78 Cinta LED. LUM.79 Luminaria lineal de suspender. LUM.80 Cilindro con bala YDLEDD-004-13W. LUM.82 Lámpara descolgada circular. MLB.1 Counter con base en mamposteria con enchape en celosia de madera en la parte frontal y mesón superior en Porcelanato Pulpis Gray (1.20x2.40mts). MLB.2 Barra de cafe en melamina con mesón Pulpis Gray 1.2x2.4mts. Fondo 60cm, longitud 480cm y altura 90cm mesa, 155cm entrepaño. MLB.4 Mueble de Lockers. Fondo 39cm, longitud 242cm y altura 182cm. MLB.4.1 Mueble de Lockers. Fondo 39cm, longitud 95cm y altura 182cm. MLB.4.2 Mueble de Lockers. Fondo 39cm - 68cm, longitud 207cm y altura 182cm. MLB.4.3 Mueble de Lockers. Fondo 60cm, longitud 60,96cm y altura 182cm. MLB.6 Silla circular con vegetación en el centro. P.08 Puertas invisibles, marco interno. Hoja con acabado en pintura al ducco del mismo color de las paredes al exterior y melamina de Pelikano al interior. P.09 Puerta batiente en melamina con marco a la vista. P.10 Puerta con enchape en melamina lisa de Pelikano. P.11 Puertas invisibles, marco interno. Hoja lisa en melamina de Pelikano. P.12 Puerta batiente en vidrio templado. 1 : 50 Sección General Lobby Apartamentos Living -5 5 Plantas Cieloraso e Iluminación Lobby Apartamentos Living 1 : 10 Detalle CR.L Grieta Ascensor 6 1 10 Detalle CR.L Grieta Iluminación 7
D´ 4 I-0011 4 I-0011 I-0011 6,26 0,950,110,45 4,05 0,110,760,45 0,80 0,05 0,11 0,05 0,80 API.21 API.24 P.09 P.09 API.24 API.24 AMU.17 API.22 API.24 0,11 0,71 0,150,900,15 1,83 0,80 1,050,150,900,150,92 1,01 2,45 ESC2 A3-S A4-S A5-D GAS HIDROSANITARIO 2,45 1,380,11 2,07 1,19 3,53 0,11 3,37 0,11 0,52 2,77 0,11 2,69 0,11 0,11 3,18 0,11 2,69 0,11 0,87 1,17 4,86 2,34 10,19 1,13 3,48 1,05 0,11 7,21 0,29 1,79 0,62 2,85 0,40 2,000,110,540,610,111,030,390,112,00 0,41 2,97 0,50 1,15 2,40 0,11 2,41 0,11 0,69 0,11 2,29 0,11 2,01 0,56 10,19 7,21 0,35 2,87 1,26 0,80 P.08 GRI.16 MLB.1 AMU.19 API.22 MLB.2 MU.1 GE.13 Dejar Luminaria bajo la silla Luminaria recomendada por Lutec AMU.18 MLB.4 MLB.4.3 MLB.6 ACC.08 APA.23 AMU.18 API.21 1,37 0,01 0,98 0,72 1,160,37 0,01 0,740,010,740,010,750,011,09 1,160,37 0,01 0,570,010,960,010,740,010,750,010,98 2,29 0,11 2,69 0,11 0,130,900,130,37 0,01 1,090,130,900,13 1,37 0,01 1,44 1,37 0,01 3,67 1,52 0,98 0,54 2,30 I-0011 7 I-0011 GE.15 P.11 P.10 P.12 CIE.09 CIE.09 LUM.07 APA.15 MLB.4.3 CIE.09 1,79 0,11 3,47 2,35 2,39 0,87 3,67 N.CR 2,45 3,67 LUM.80 CIE.09 CIE.07 P.09 ESP.14 MLB.4.2 LUM.82 MLB.6 APA.14 ARQ 0,06 D´ N.CR 3,73 N.CR 3,95 6,00 1,20 0,01 0,70 0,150,900,15 0,300,12 3,40 0,010,110,01 0,300,12 6,76 0,011,130,01 N.CR 3,73 0,71 10,18 0,30 0,12 0,760,15 5,85 0,14 1,36 CIE.09 CIE.07 LUM.07 CIE.09 LUM.78 LUM.78 ESP.14 ESP.14 APA.27 APA.28 6,00 0,02 0,08 0,020,30 0,050,170,020,16 0,22 Ventana piso a techo modulación Cajillo de iluminación Cinta LED N.CR 3,95 0,02 0,100,05 0,020,11 0,03 Espacio cinta LED Estructura Cieloraso Enchape en melamina lisa N.CR 3,88 N.CR 3,73 DISEÑO ARQUITECTONICO: APRUEBA DISEÑO: PN°: DE: Principal Architect Project Architect ARQ. MIGUEL TORRES NIÑO Gerente del proyecto CONTIENE: FECHA DE MODIFICACION: FECHA: NOTAS GENERALES: PN°: DE: Cambia posicion tamaño pantallas Cambia posicion elevacoches Definicion mamposteria de 0.11m 16, modifican recorridos de escaleras paraSe ajusta la posicion de ductos de aptos requiere implementacion de tableros electricosSe modifican areas comunes escalera p12-Se modifican lobby en S1 - -vivienda la nueva asiganacion de usos desde eldel mezzanine en nuevo nivel de apartamentos sky, pisos a según propuesta Pento Modificaciones-comerciales/ Ajuste de fachadas-posición de malacate Carulla/ Ajuste baños locale-levantamiento enviado por obra 20220819)-Como se indica I-0011 Autor 2023/04/11 S1 LOBBY APTOS LIVING EIX 91-15 Cr. 15 #91-35 V34 0011-I 1 50 Planta S1 Lobby Apartamentos Living 2 1 1000 Localización Lobby Apartamentos Living 1 LOBBY APTOS LIVING -S1 Sección General Lobby Apartamentos Living -4 Especificaciones Generales DI ESPECIFICACIONES ACC.08 Portarrollos institucional plástico ABS. Estructura forrada en melamina. Ref: Duratex Saga equivalente. AMU.18 Enchape en Melamina lisa de Pelikano. AMU.19 Pintura sobre pañete estuco, color por definir en obra según muestras solicitadas. APA.14 Extractor de baño. Sanitario Smart RD Single Blanco. Decorcerámica. APA.16 Orinal Petite de Corona con grifería push. APA.18 Lavamanos Olivia con mesón incluido de 80cm. Decorceramica. APA.23 Secador de manos REF 1-AA-JA04. APA.28 Difusor de 4 vías. API.21 SPC Georgia XXL color beige 1830*229*5.5/0.5. Decorceramica. API.22 Cerámica Home gris 51x51. Decorceramica. Piso en Porcelanato Tempo 60x60. CIE.07 Cielo raso resistente a la humedad + perfil perimetral de remate tipo CIE.09 Cielo raso en drywall + pintura Ref. Pintuco Color ESP.14 Cortinero en drywall + pintura Ref. Pintuco Color café breve. GE.13 Guardaescobas Cerámica Home gris 51x51 altura 10cm. GE.15 Guardaescobas sobrepuesto, en madera de 20cm de alt GRI.16 Griferia monocontrol Home, acabado cromo. Ref. Klipen. LUM.07 Bala de empotrar GU10. LUM.78 Cinta LED. Luminaria lineal de suspender. LUM.80 Cilindro con bala YDLEDD-004-13W. LUM.82 Lámpara descolgada circular. MLB.1 Counter con base en mamposteria con enchape en celosia de madera en la parte frontal mesón superior en Porcelanato Pulpis Gray (1.20x2.40mts). MLB.2 Barra de cafe en melamina con mesón Pulpis Gray 1.2x2.4mts. Fondo 60cm, longitud 480cm y altura 90cm mesa, 155c entrepaño. MLB.4 Mueble de Lockers. Fondo 39cm, longitud 242cm altura 182cm. Mueble de Lockers. Fondo 39cm, longitud 95cm y altu MLB.4.2 Mueble de Lockers. Fondo 39cm 68cm, longitud 207cm y altura 182cm. Mueble de Lockers. Fondo 60cm, longitud 60,96cm y a MLB.6 Silla circular con vegetación en el centro. P.08 Puertas invisibles, marco interno. Hoja con acabado en pintura al ducco del mismo color de las paredes al exterior y melamina de Pelikano al interior. P.09 Puerta batiente en melamina con marco a la vista. P.10 Puerta con enchape en melamina lisa de Pelikano. Puertas invisibles, marco interno. Hoja lisa en melamina de Pelikano. P.12 Puerta batiente en vidrio templado. 1 50 Sección General Lobby Apartamentos Living -5 5 1 50 Plantas Cieloraso e Iluminación Lobby Apartamentos Living 3 Detalle CR.L Grieta Ascensor 6 4 API.24 P.09 API.24 API.24 AMU.17 API.24 P.12 AMU.19 AMU.19 0,11 GE.15 P.12 CIE.09 LUM.07 LUM.79 API.24 API.21 MLB.4.1 APA.15 MLB.4.3 AMU.19 CIE.09 1,79 0,11 3,47 0,110,96 6,25 0,12 0,22 2,35 2,39 0,87 3,67 8 I-0011 N.CR 3,73 N.CR 2,45 N.CR 3,73 3,67 LUM.80 CIE.09 LUM.07 CIE.07 P.09 GE.13 ESP.14 1,00 MLB.4.2 LUM.82 MLB.6 ARQ 0,06 ARQ 0,06 N.CR 3,73 N.CR 2,45 N.CR 3,95 6,00 1,20 0,01 0,70 0,150,900,15 3,68 0,150,900,15 3,39 0,010,110,01 3,16 0,010,110,01 2,67 0,01 0,300,12 3,40 0,010,110,01 3,35 0,01 0,300,12 6,76 0,020,01 0,111,050,01 2,40 0,01 0,110,010,930,011,120,01 0,010,610,01 2,83 0,01 0,71 10,18 0,30 0,12 0,760,15 5,85 0,14 0,01 2,75 0,01 1,36 2,04 0,12 0,30 CIE.09 LUM.07 CIE.09 LUM.78 CIE.09 LUM.79 LUM.07 LUM.78 ESP.14 ESP.14 Interruptor S2 Interruptor S2 Interruptor S3 Interruptor APA.28 Interruptor S1 6,00 1,33 1,50 1,50 1,63 LUM.82 APA.14 0,02 0,020,30 0,050,170,020,16 0,22 Ventana piso techo modulación Cinta LED N.CR 3,73 N.CR 3,95 0,02 0,100,05 0,020,11 0,03 Espacio cinta LED Estructura Cieloraso Enchape en melamina lisa N.CR 3,88 0,15 0,02 N.CR 3,73 PROYECTO DISEÑO ARQUITECTONICO: REVISA DISEÑO: APRUEBA DISEÑO: PN°: DE: Principal Architect Project Architect ARQ. MIGUEL TORRES NIÑO Gerente del proyecto CONTIENE: FECHA DE MODIFICACION: FECHA: NOTAS GENERALES: PN°: pisos S1 14 15 Se agrega piso adicional Se incorpora ultima version de amenities completamente piso 23 sin retrocesos Ago27 20Gerencia solicita, redistribucion tipos de vivienda pisos vivienda Se modifican diseños apartamentos de piso 19 23-Se modifica posicion del tanque RCI - -se modifican apartamentos existentes Se modifica esquema de paradas ascensores los lobbies de planta baja en las amennitiesFueron eliminadas rampas eléctricas antigua área caAjuste diseño rampas sótanos (ampliar llegada) AjAjustes áreas comerciales/ adición escaleras mecáni-nvo mezzanine sobre recepción Sky/N2 planta libre/N planta malacate "Carulla"/otros ajustes/Cambio de versión-Ajustes en sótanos: actualización posición de muros Ajustes estacionamientos, depósitos, etc para corresponder conComo se indica I-0011 Autor 2023/04/11 S1 LOBBY APTOS LIVING EIX 91-15 Cr. 15 #91-35 V34 0011-I tipo Pulpis 182cm. 1 50 Sección General Lobby Apartamentos Living -5 5 1 50 Plantas Cieloraso e Iluminación Lobby Apartamentos Living 3 Detalle CR.L Cortineros 8 1 10 Detalle CR.L Grieta Ascensor 6 1 10 Detalle CR.L Grieta Iluminación 7 10 Floor plan Living apartments Lobby Lobby axonometry Offices axonometry Specification table Floor plan Living apartments Floor plan Living apartments Offices Lobbie Section Section A-A´ A A´ Section B-B´ B B´







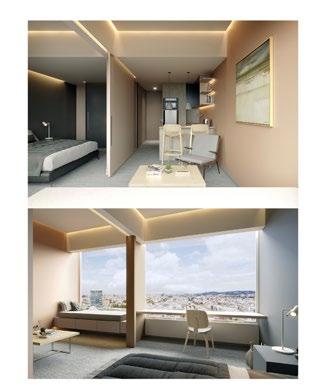







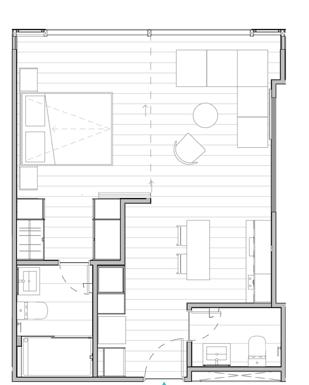


The distribution of this type of apartments is clearly divided into two environments. The social area includes the kitchen and the living room, while the second area is the private one, comprising the bedroom, which allows for an expansion of space through the sliding door


















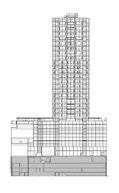
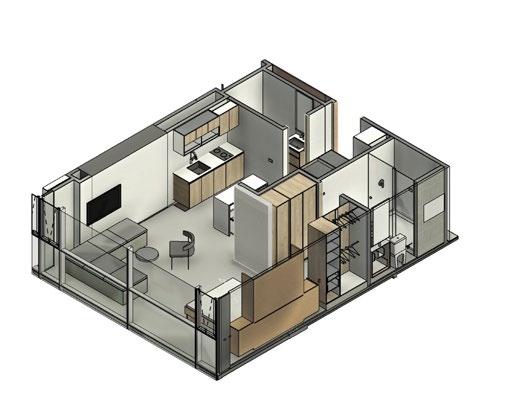
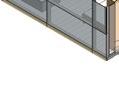
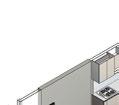
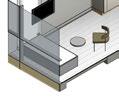
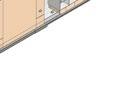

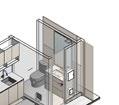



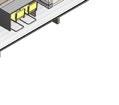























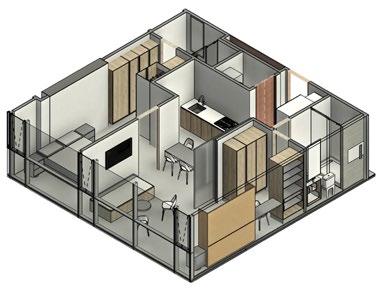



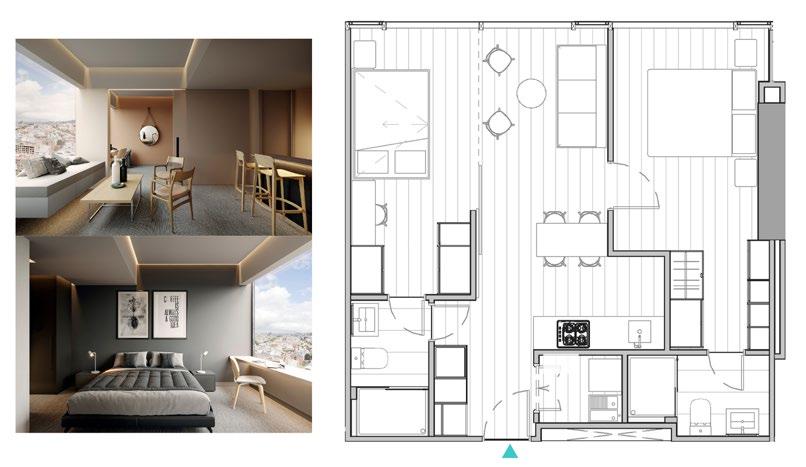
This type of apartment is devided into three spaces; two bedrooms and a social area, in where the flexibility of the space allows the owner to expand the social area or make ir more private.























0,30 4,55 0,11 2,59 0,110,11 1,32 0,11 0,77 0,11 0,87 0,86 0,39 0,90 0,29 1,74 0,66 0,11 1,81 0,95 0,11 0,09 0,95 0,12 1,81 1,95 0,30 0,30 1,06 0,81 0,67 1,63 0,11 0,88 0,11 1,69 0,11 0,11 1,48 4,71 0,11 2,66 2,19 0,11 2,31 MUR.12 MUR.14 MUR.12 MUR.14 MUR.13 3,18 1,23 0,640,800,66 0,87 1,13 1,04 1,04 Interruptor Interruptor Interruptor H:90 S1 Interruptor =0.90 SC Interruptor Interruptor Interruptor 0,11 0,40 Interruptor =0.90 SC CIE.07 CIE.05 C.3 C.1 C.3 C.5 B.5 API.20 ARQ 0,03 ARQ 0,00 ARQ 0,03 0,23 1,22 0,43 1,23 0,310,820,430,43 0,39 0,43 0,43 0,43 0,66 0,61 1,22 1,22 0,43 0,43 0,44 1,48 API.02 API.02 API.02 API.20 0,23 0,23 0,23 0,23 0,23 0,45 0,52 0,48 0,36 API.20 API.16 API.16 M_Toma doble M_Toma doble M_Toma doble M_Toma doble H=1.00 GFCI M_Toma doble H=0.60 M_Toma doble M_Toma doble M_Toma doble H=0.30 M_Toma doble Nevera H=1.10 M_Toma de datos H=0.60 M_Toma doble H=1.10 GFCI 2,90 0,15 0,11 0,380,30 0,22 0,15 0,30 1,39 0,22 0,10 0,30 0,23 ESP.09 P_ T.D.T M_Toma doble P_ T.D.T H=1.20 M_Toma doble H=1.20 M_Toma de datos 0,20 0,74 P_E. Estufa H=0.75 Registro H=0.3m H=0.50 0,20 H=0.50 H=1.14 DISEÑO ARQUITECTONICO: REVISA DISEÑO: APRUEBA DISEÑO: Principal Architect Project Architect ARQ. MIGUEL TORRES NIÑO Gerente del proyecto OBSERVACIONES-I-005 EIX 91 Cr. 15 #91 35 N 11(1) -S3 1 N 12-S3 2 N 13-S3 3 N 14-S3 4 1 500 N 15 S3 5 N 16 -S3 6 N 17 -s3 7 1 50 N 11 -S3 -Muros 8 1 50 CR_N 11 -Llamada s3 9 Ref. de luz LED en mueble h: 1.55m APARTAMENTOS S3 1 50 N 11 -S3 -Carpintería fija 10 50 N 11 -S3 -Pisos 11 1 50 N 11 -S3 -Planta tomas 12 1 50 N 11 -S3 -Planta Hidraulico 13 500 N 10 S3 1. Especificaciones Generales di ESPECIFICACIONES AMU.01 Ceramica Home Blanco 43x87 o equivalente. API.02 Ceramica Home blanco 43x87 o equivalente. API.16 Piso SPC Lignum Roble 1220*225*5.2 Taupé equivalente. API.20 Placa en concreto afinado. Por confirmar con proveedor B.3 Mueble bajo lavamanos considerado como aseo, 2 cajones internos y un módulo de puerta batientes. Fondo 60cm, longitud 80cm altura 75cm, sobre B.5 Mueble bajo lavamanos, cajones externos, el cajón superiror más angosto. Fondo 50cm, longitud 60cm y altura 75cm, sobre zócalo de 7cm. Modulo de bollillo doble con 2 puertas batientes. Fondo 60cm, longitud 90cm altura 223cm, sobre C.3 Modulo de entrepaños cajones con 2 puertas batientes. Fondo 65cm, longitud 90cm y altura Modulo de 3 entrepaños y 2 cajones con una puerta batiente. Fondo 60cm, longitud 45cm altura 223cm, sobre zocalo de 15cm. CIE.05 Cielo raso en drywall pintura Pintuco Sobre las Cielo raso resistente a la humedad + perfil perimetral de remate tipo Z Pintura color Blanco. Tapa de registro 25x25 H=40cm. G.7 Modulo colgante de cocina un módulo cerrado para campana extractora entrepaños, modulos cerrados a cada lado de modulo de campana con entrepaño, más entrepaños esquineros a la vista. Fondo 35cm, longitud 240cm, altura 60cm. I.2.1 Modulo de 5 entrepaños sin fondo con estructura perimetral, sin puerta. Fondo 60cm, longitud 60cm altura 223cm, sobre zocalo de 15cm. Bloque aligerado con poliestireno expandido pañetado. MUR.13 Bloque aligerado con poliestireno expandido impermeabilizado. MUR.14 Dry Wall con aislante acústico pintado color negro. Según recomendación técnica. P_ T.D.T M_Toma doble 0,90 P_E. Estufa H=0.75 0,81 0,81 M_Toma doble M_Toma de datos P_ T.D.T H=1.20 Interruptor =0.90 SC M_Toma de datos 0,96 0,93 Interruptor DISEÑO ARQUITECTONICO: REVISA DISEÑO: FECHA DE MODIFICACION:-----2023/04/11 EIX 91-15 Cr. 15 #91-35 005.3-I VISTA S3 VISTA S3 II Section S3 Longitudinal Tomas -social -lavandería 10 Section S3 Transversal Tomas Cocina 11 Section S3 Tomas acceso -habitación aux 12 M_Toma doble H=0.30 1,06 M_Toma doble 0,90 P_E. Estufa M_Toma doble H=1.10 GFCI Interruptor H:90 SC M_Toma doble H=0.60 M_Toma doble H=1.50 M_Toma doble H=1.10 P_ T.D.T Interruptor M_Toma de datos M_Toma doble H=0.30 M_Toma doble H=0.30Autor EIX Cr. VISTA S3 2 VISTA S3 III Section S3 Longitudinal Tomas -social -lavandería Section S3 Transversal Tomas Cocina 11 25 Section S3 Tomas acceso -habitación aux 12 Section S3 Longitudianl Tomas habitación ppal área 13 Section S3 Longitudianl Tomas habitación ppal -área 14 LIVING
40m2 LIVING APARTMENTS 60m2 1,04 2,50 2,09 1,29 0,05 2,060,11 2,77 0,11 7,14 0,11 0,10 MUR.12 0,11 MUR.14 MUR.12 0,91 0,65 1,35 0,29 4,60 0,56 1,35 0,87 1,57 1,98 1,29 0,54 0,76 1,00 1,04 2,26 L3 L3 L3 L3 L3 L3 L16 L16 L16 L16 L16 L16 L16 L16 L16 0,46 2,00 0,71 2,00 0,40 1,202,00 0,30 Timbre H=0.90 S1 Interruptor Interruptor 0,64 0,43 0,530,53 Interruptor Interruptor Interruptor 0,300,930,43 0,40 1,59 0,45 0,550,920,48 0,300,99 M_Interruptor H=0.90 H=2.20 S1 0,15 0,20 0,81 0,81 0,68 H.5 G.5 C.5 B.7 F.1 1 API.20 API.20 API.16 0,23 0,23 0,23 1,22 2,01 API.02 1,55 0,23 0,23 0,05 0,87 1,29 0,43 0,43 0,43 0,43 0,33 0,87 H=0.50 0,20 0,10 0,10 0,24 0,30 0,440,840,760,40 0,98 0,550,880,52 1,20 M_Toma doble H=1.40 H=1.40 TDT M_Toma doble GFCI P_E. Estufa H=0.75 M_Toma doble H=0.30 M_Toma doble M_Toma doble M_Toma doble H=0.65 M_Toma doble 0,60 0,25 0,48 0,15 0,29 0,82 0,73 0,75 0,90 DIRECCION: DISEÑO ARQUITECTONICO: REVISA DISEÑO: APRUEBA DISEÑO: Principal Architect Project Architect ARQ. MIGUEL TORRES NIÑO Gerente del proyecto FECHA:-- -EIX 91-15 Cr. 15 #91-35 003-I 500 N 11-S2_e 1 1 500 N 12 -s2e 2 500 N 13 -S1e 3 1 500 N 16 -S2e 4 1 500 N 17 -S2e 5 N 11-S2_e -Muros S2esp 6 CR_N 11 -Llamada S2e 7 Ref. de luz LED en mueble h: 1.55m APARTAMENTOS S2esp N 11-S2_e -Planta Carpinteria Fija S2esp 8 N 11-S2_e -Planta pisosS2esp 9 1 50 N 11-S2_e -Puntos hidraulicos S2esp 10 1 50 N11-S2_e -Planta Tomas S2esp 11 Vista 3D -S2esp 16 N 10 S2_e 1. Capitulo 01 -Acabados de piso Ceramica Home blanco 43x87 o equivalente. Piso SPC Lignum Roble 1220*225*5.2 Taupé equivale Placa en concreto afinado. Por confirmar con provee Mueble bajo lavamanos considerado como aseo, 2 cajo uno exterior de frente completo un módulo de 2 batientes. Fondo 60cm, longitud 70cm y altura 75cm, C.1 Modulo de bollillo doble con 2 puertas batientes. F longitud 90cm altura 223cm, sobre zócalo de 15cm. Modulo de entrepaños y cajones con puertas batien 65cm, longitud 90cm y altura 223cm, sobre zócalo de Fondo 60cm, longitud 45cm y altura 223cm, sobre zoc Cielo raso en drywall + pintura blanca. puertas, entrepaños para microondas alacena. Modulo colgante de cocina un módulo cerrado para ca extractora entrepaños. Cubiertos y entrepaños. Fondo 60cm, longitud 195cm 75cm, sobre zócalo de 15cm. Modulo de 5 entrepaños sin fondo con estructura per puerta. Fondo 60cm, longitud 60cm altura 200cm, s Bloque aligerado con poliestireno expandido pañetad Dry Wall con aislante acústico pintado color negro. Detector de humo autónomo Luz Led 110V bajo mueble h=1:55 ALCOBA / ESTUDIO LAVADORA M_Interruptor H=0.90 S1 M_Toma doble H=0.30 M_Toma doble H=1.50 M_Toma doble H=1.10 Interruptor H=0.90 S2C M_Toma doble H=0.30 M_Toma doble H=0.65 Interruptor ? ? ? ? COCINA BAÑO SALA M_Toma doble Tablero eléctrico H=1.10 Caja Strip tel. H: 0.4m M_Toma doble P_ T.D.T H=1.40 TDT 0,15 M_Toma doble H=0.30 P_E. Estufa H=0.75 P_E Campana H=0.75 17 BAÑO PRINCIPAL M_Toma doble H=0.90 GFCI Interruptor BAÑO AUXILIAR Toma-extractor_techo Toma inyector 0,20 ? BAÑO AUXILIAR Interruptor H=0.90 S1 h: 3.15 h: 2.67 h: 2.40 h: 3.15 h: 2.67 ESTUCO VIGA DIRECCION: PROYECTO DISEÑO ARQUITECTONICO: APRUEBA DISEÑO: PLANO N°: Principal Architect ARCHIVO: DIBUJO: NOTAS GENERALES: PLANO N°: PN°: DE: Integra nueva propuesta estructural Ajuste placas pisos por aislamiento s2.0b,T3.0,Ñ completamente piso 23 retrocesos Segenera version 29 pisos vivienda vulven modificar aptos Total apartamentos 158 alturas libres en algunos niveles, cambio en parada fosos de-Ajuste diseño rampas sótanos (ampliar llegada) Aj-posición rampas mecánicas mezz-piso 2/Ajuste posición gabinetesnvo mezzanine sobre recepción Sky/N2 planta libre/N plantaAjustes en sótanos: actualización posición de columconstruidas (según levantamiento enviado por obra 20220830)Como se indica I-003.3 Autor 2023/04/11 S2 esp EIX 91-15 Cr. 15 #91-35 V34 003.3-I 1 25 Section S2esp A-A´ Copia 1 1 1 25 Section S2esp B-B´ Copia 1 2 VISTA 1 S2esp Ficha Copia 3 VISTA 1 S2esp 4 VISTA 2 S2esp 5 1 20 Section S2 esp2 Copia 1 6 1 20 Section baño aux S2 esp Copia 2 7 1 20 Section baño aux S2 esp Copia 1 Copia 1 8 ALCOBA ESTUDIO LAVADORA M_Interruptor H=0.90 Timbre H=0.90 S1 M_Toma doble M_Toma doble H=1.50 M_Toma doble H=1.10 Interruptor H=0.90 S2C M_Toma doble M_Toma doble H=0.65 Interruptor H=0.90 S2C ? ? ? COCINA BAÑO SALA M_Toma doble H=1.10 GFCI Tablero eléctrico H=1.10 Caja Strip tel. H: 0.4m M_Toma doble H=1.40 P_ T.D.T 0,15 M_Toma doble P_E. Estufa H=0.75 P_E Campana H=0.75 17 BAÑO PRINCIPAL M_Toma doble Interruptor H=0.90 S2 BAÑO AUXILIAR Toma-extractor_techo Toma inyector 0,20 ? ? BAÑO AUXILIAR Interruptor H=0.90 S1 PINTADA 0.07 0.57 DRY WALL -DETALLE TIPICO REMATE A VIGA 0,01 0.07 h: 3.15 h: 2.67 0.07 h: 2.47 0.57 DRY WALL -DETALLE TIPICO DEBAJO DE VIGA 0,01 DRY WALL -DETALLES TÍPICOS A VIGA VIGA 1 25 Section S2esp A-A´ Copia 1 1 Section S2esp B-B´ Copia 1 2 VISTA 1 S2esp Ficha Copia 3 VISTA 1 S2esp 4 VISTA 2 S2esp 5 1 20 Section S2 esp2 Copia 1 6 1 20 Section baño aux S2 esp Copia 2 7 1 20 Section baño aux S2 esp Copia 1 Copia 1 8
APARTMENTS
10th 11th 12th 13th 16th 17th 10th 11th 12th 10th 14th 15th 16th 10th 12 Axonometrics Renders General floor plan Axonometrics
SKY APARTMENTS
Similar to the EIX 91-15, these apartments are on the upper part. Starting from the 15th to 22th floor. To display the distribution of some apartments, there is shown five units in differents parts of the general footprin, the units hace a comfortable area for family orineted clients. In this project, my task was to suppervice the architecture, discuss it with the main board and coordinate with the technical committee
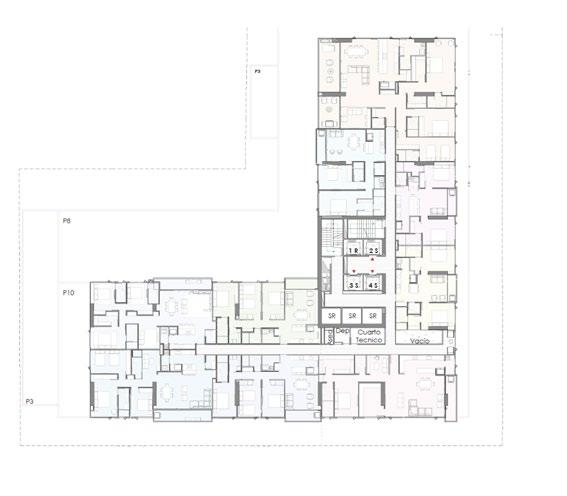
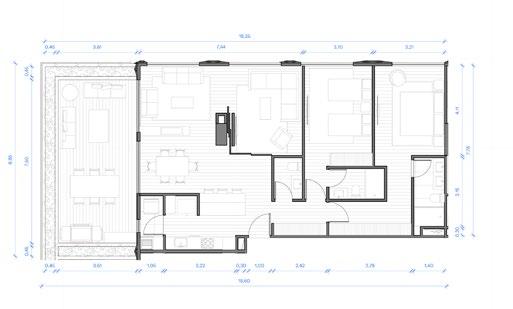

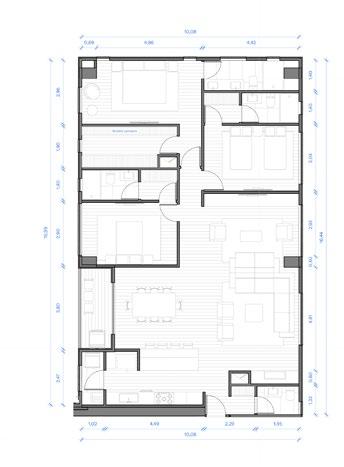

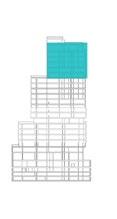
Sky apartments 15th - 22th
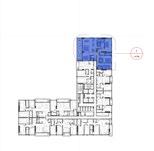
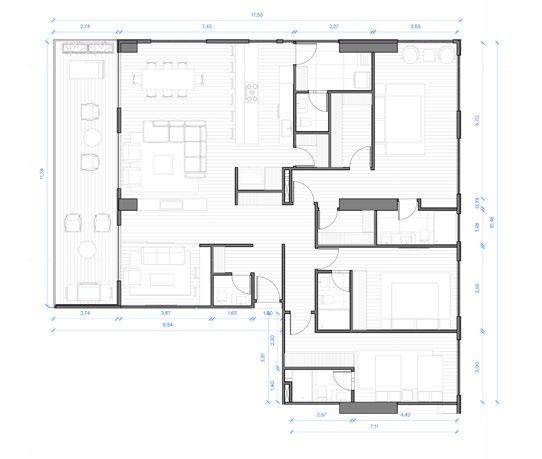

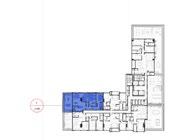
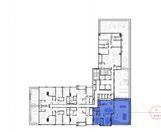
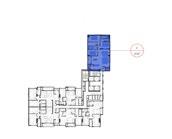

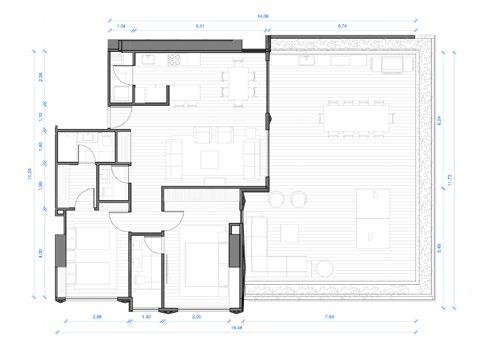
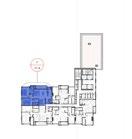
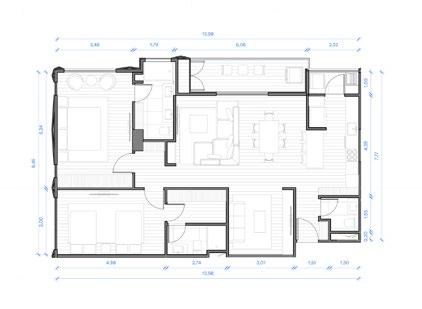

17
General floor plan
AGUA DE LEON
Cartagena - Colombia 2022 - Completed
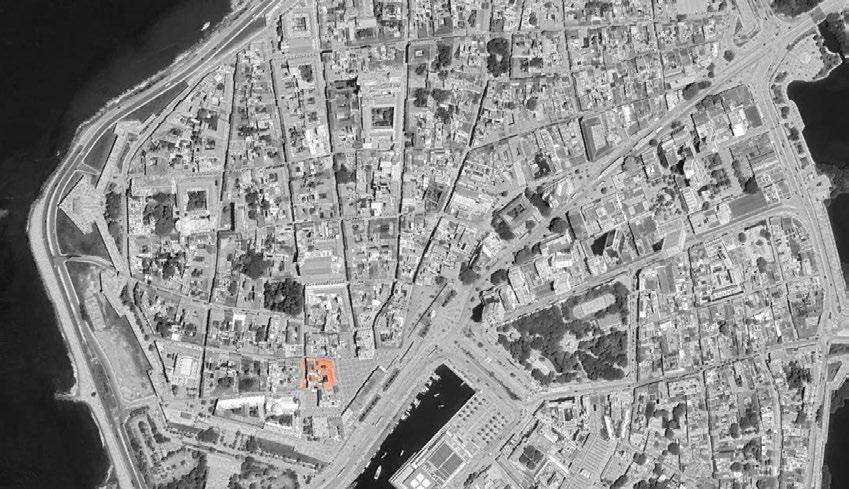
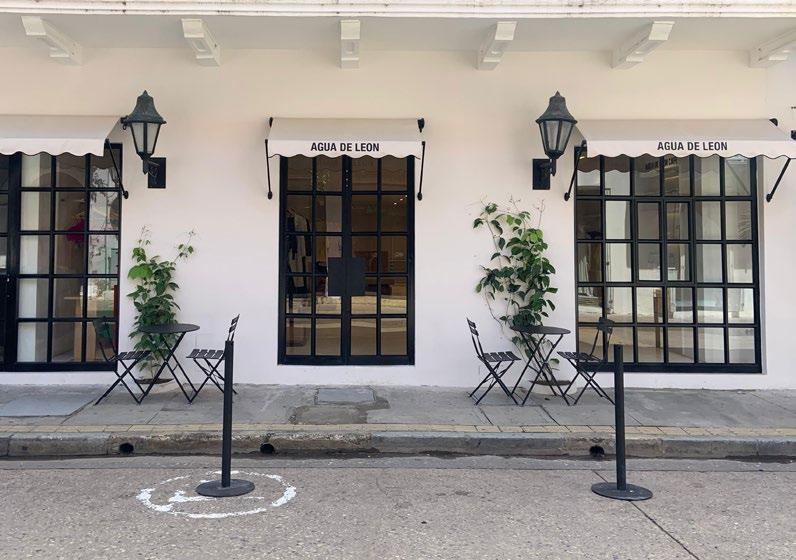
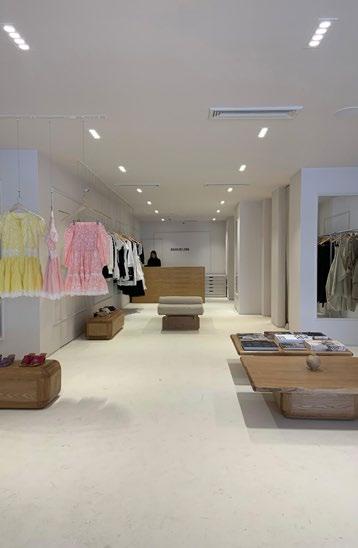
Streer View Entrance
Agua de Leon is a high-end store located in the historical center of Cartagena, Colombia. This brand focus in fashion, has various stores in the denominated “wall city”. The vision of the clients, was to create a welcoming space, that look fresh and simple, but at the same time sophisticated. This whole atmosphere should start from the street, in this case the store has a coffe bar that faces to the street through a window. This strategy allows the pedestrians to sit in the side walk and create a not common landscape in he city.
The adaptation of this store was around 4 months, in where I coordinated the team and delivered to the client till the end of the process.
I organized budget, materials and workers. I was on site, checkig each day the progress and also had the task to report to the owner , presenting him the solutions, developmets and in some moments the drawbacks, but that I was able to manage.
Nowdays, the store is a higly visited place in the city.
19
Soil to be extracted
05
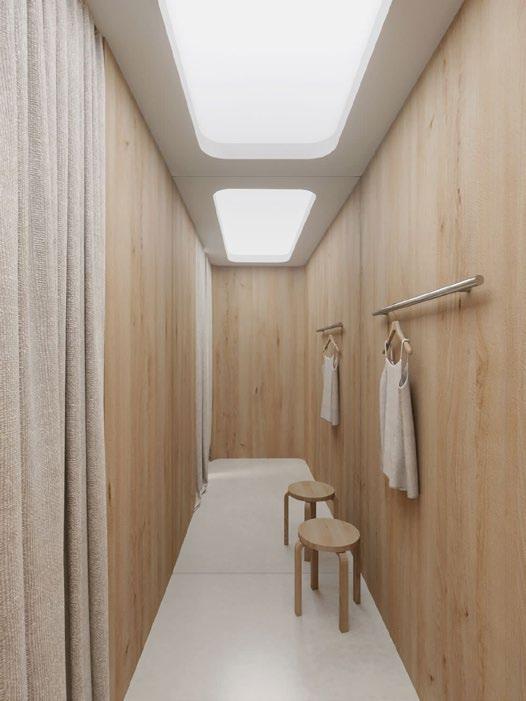
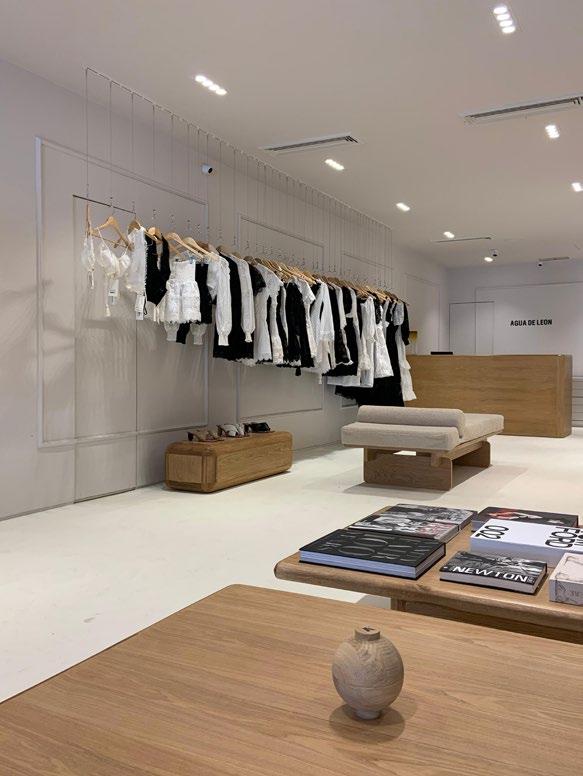
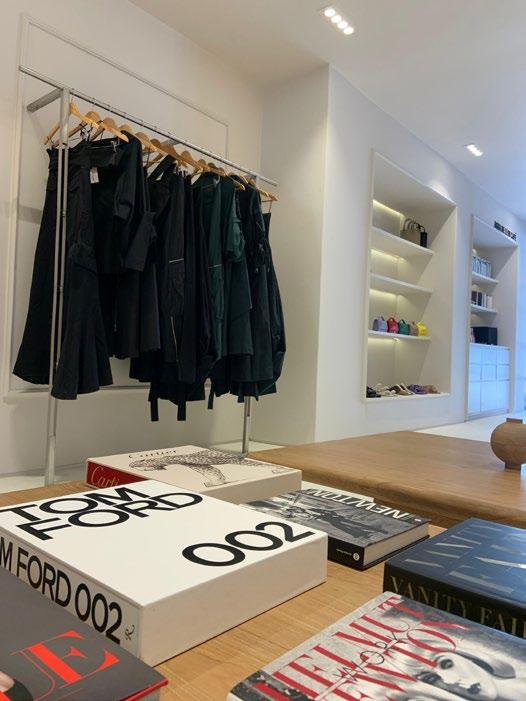
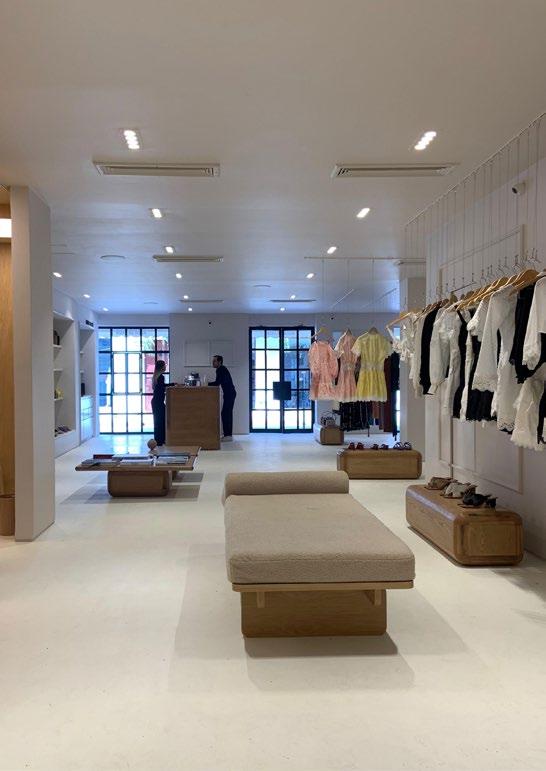
SPACE
Changing room
View from hall to counter
From counter view to entrence
20
Shop hall
CLUB
EL NOGAL
Planas - Colombia
Private contest 2022
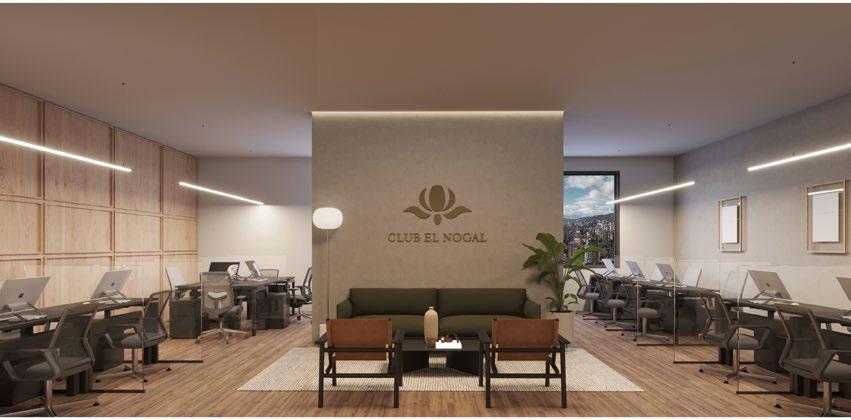
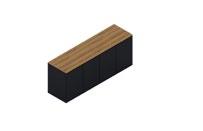
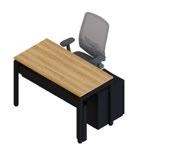
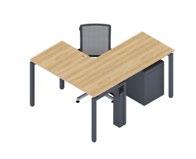
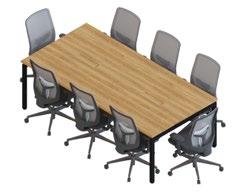
Furniture Typologys
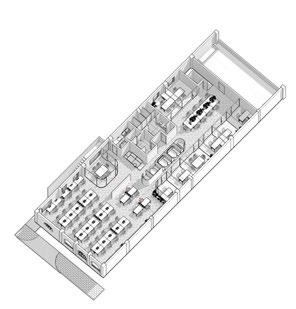
Aministrative center
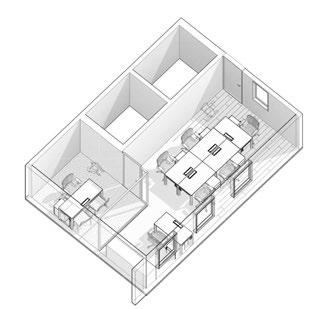
7th level
Chef and team office
El Club El Nogal is a traditional club located in Bogotá. It hosts some of the most important national and international personalities, as well as high-profile meetings in the country. Situated in the heart of the city, El Club El Nogal is a building equipped with all the amenities that its members need.
Regarding the club’s offices, the area required intervention and improvement for their employees. Therefore, the main board decided to hold a private contest where furniture firms and architectural studios could collaborate. In this case, we formed a partnership.
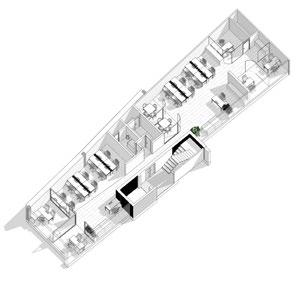
Option 1
Level 1 - engineering areas
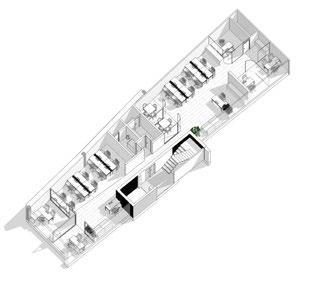
Option 2
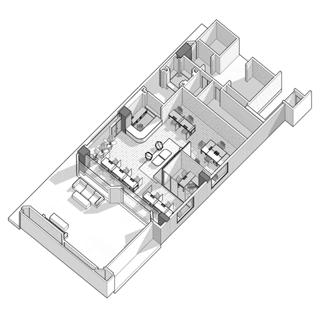
8th level
Service customer
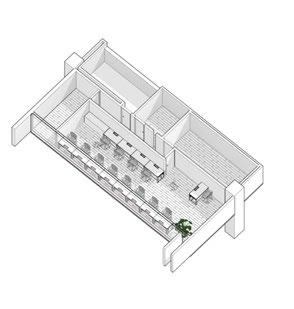
9th level Cost team
with AVS and their offer for office furniture. The contest specified seven spaces with different but precise guidelines according to the number of people, meeting offices, and providing workers with a friendly workplace.
Our proposal aimed to develop an environmental identity that could be timeless, welcoming, and elegant. To shape the space, we were very meticulous with the measurements provided by our furniture partner.
06
21
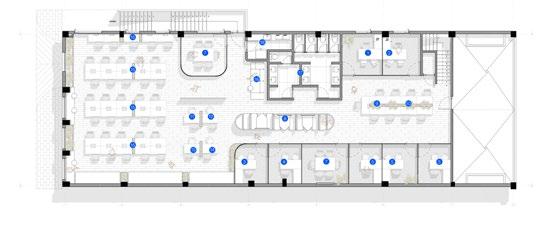
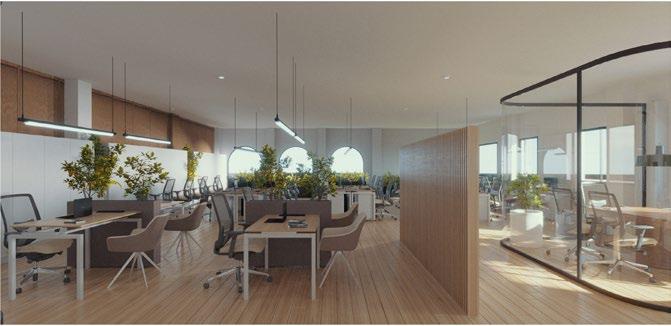

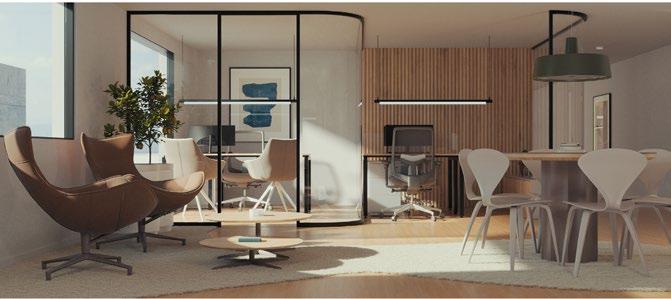
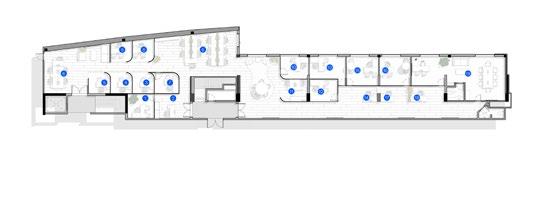

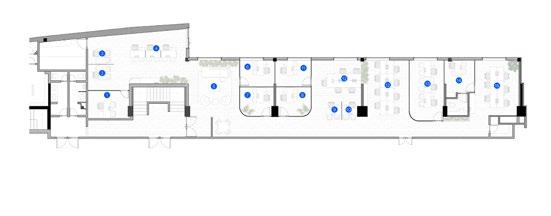
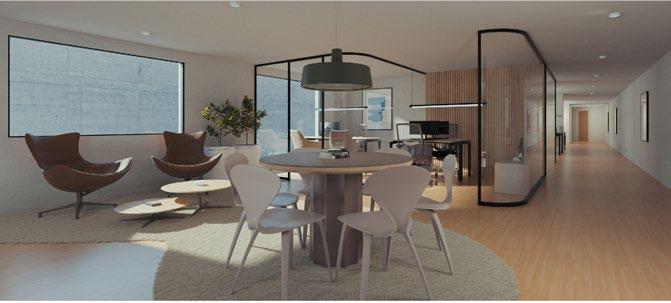

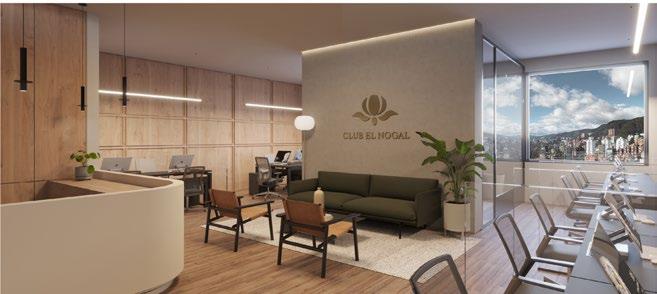
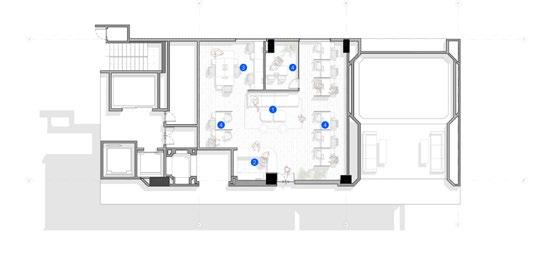

level -
level - Human resources 8th level - Customer service Administrative Center SPACES AND PROGRAMM 22
3th
Human resources 4th
SAW MILL - LA PALESTINA
Planas - Colombia 2021
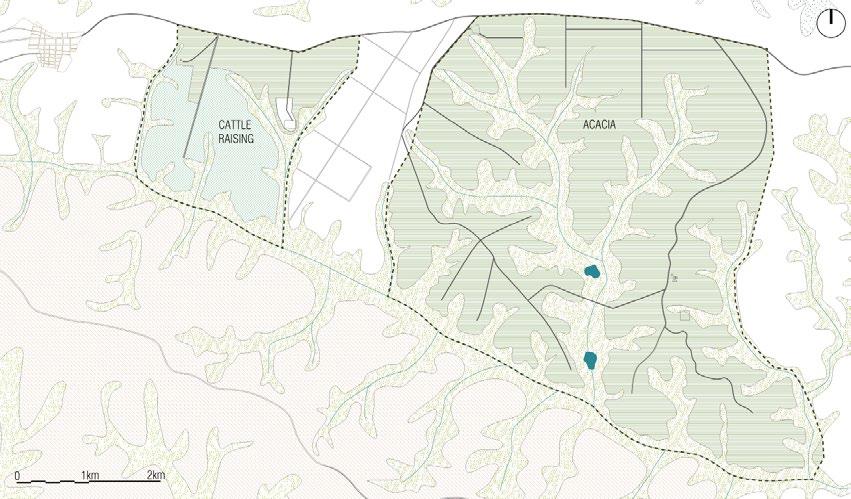
PROGRAM
1.Truck park
2.Unload
3.Cut process
4.Pre-dry area
5.Workshop
6.Office
7.Kitchen
8.House keeper
9. Energry
10.Load
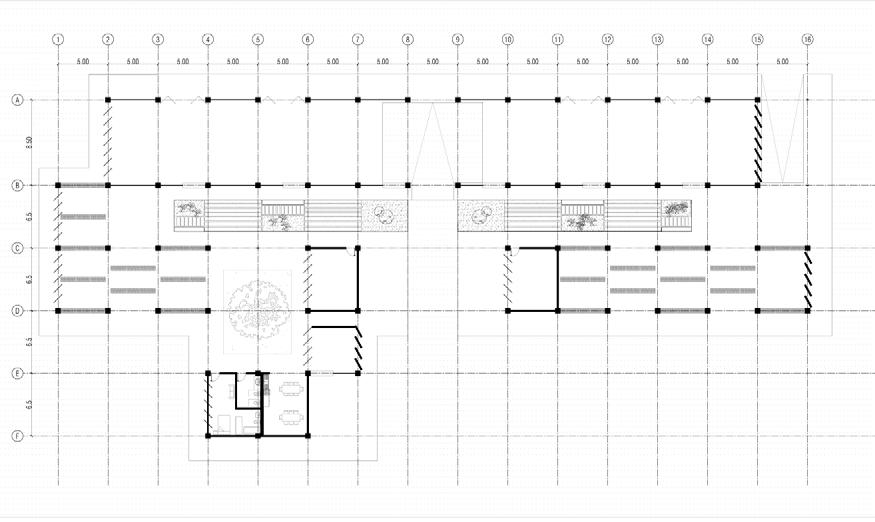
The proposal is part of the same farm in section 02, with the land primarily focused on the production of acacia magnum lumber and cattle raising. The cutting site is situated in the western part of the land, where the infrastructure is currently very weak and simple due to its intuitive construction. As a result, the company requested a proposal to house the corresponding cutting sites and drying area. The project has a limited budget and is proposed in different phases. The main requirement was to make it twice as large, simple, and safe for visitors.
Since the air comes from the south, it is efficient for the drying area to be positioned to receive the airflow. By proposing this as the first volume and barrier against the wind, it helps to create a comfortable environment for the operators during cutting. Between these two volumes lies a courtyard that serves as the circulation area for tourists. The materiality of the proposal is in terra firma, and due to the large amount of wood waste, this can be repurposed as facade elements. Similarly, the roof design is inspired by the extensive planting of acacia.
23
07
2 3 4 5 6 7 8
A B C D Pre-dry area 2.7m 3.3m 4.5m
9 4 2 3
visitors circulation Main cutting area Roof structure wood
Courtyard
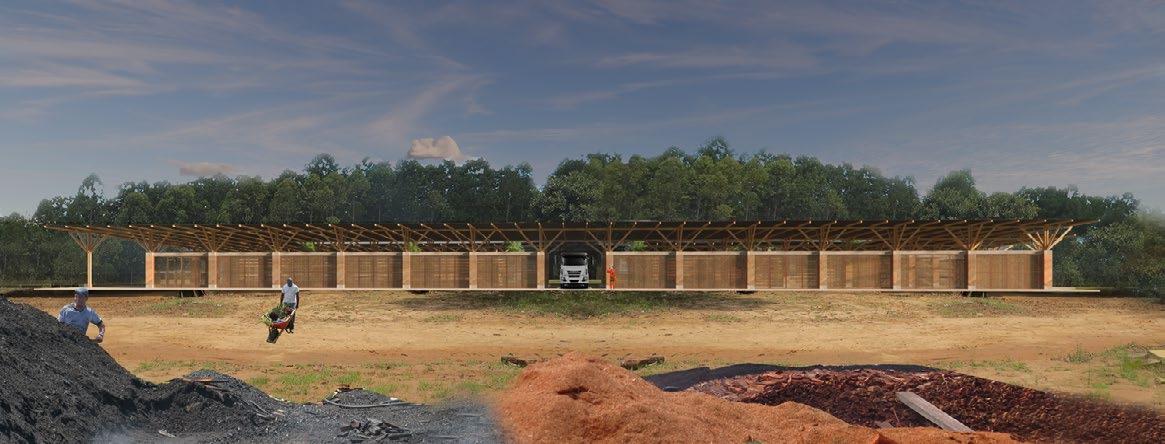
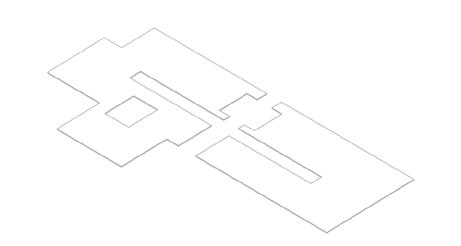
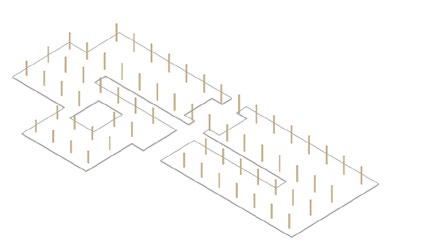
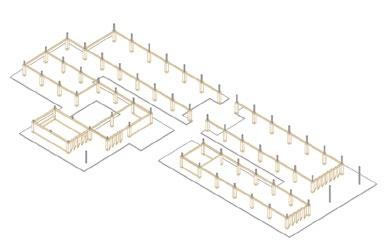
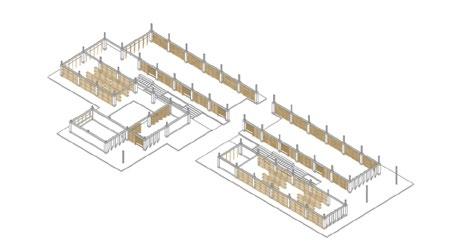
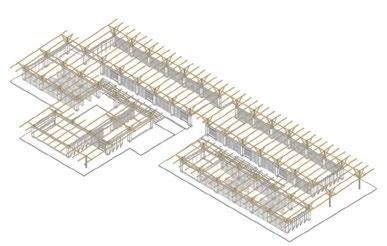
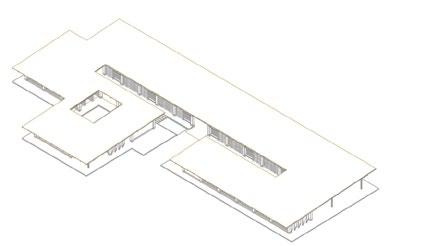
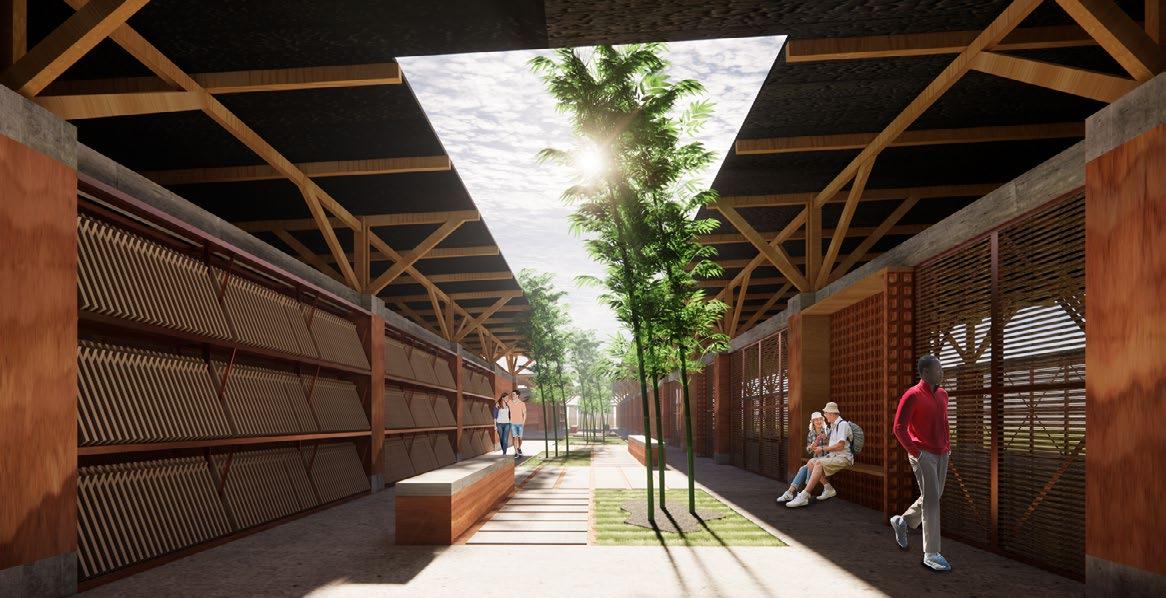
24
Reinforce concrete slab
Facade elements and pre-dry area with final wood cut
Roof structure wood
Proposal
Concrete columns
Rammed earth columns Top concrete structure
SOCIAL HOUSING
Hof Van Holland - Nijmegen 2020
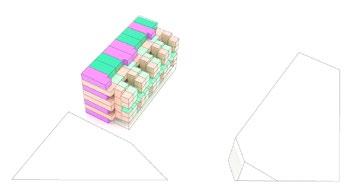
PROGRAM
Type A:48sqm
Type B:54sqm
Type C:80sqm duplex
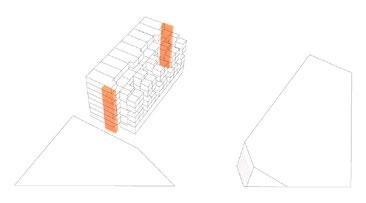
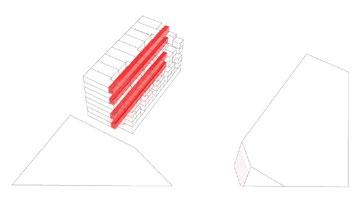
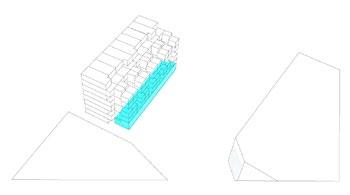
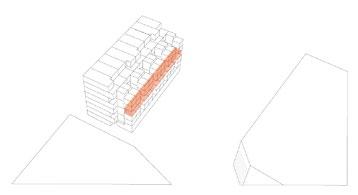
The Volksbelang Foundation issued a call for entries from around the world to find a design that could meet today’s demands, such as sustainability, ease of construction, use of environmentally friendly materials, and affordability. The request called for housing for three types of users: singles, single parents, and the elderly with regular visitors.
To provide optimal conditions for each user group, we proposed locating the entire building on one side of the lot overlooking the Waal river. The building measures 50 meters long and 24 meters wide,park-
thereby freeing up a large area for the parking lot, which is intended to serve as a green space reminiscent of a park.
The apartments are based on modularity, utilizing pieces of cross-laminated timber (CLT) that are easy to transport and assemble. The corridors and common areas are designed to foster strong social dynamics in order to create a cohesive community.
08
Vertical circulation Units
25
circulation
of units -70 Horizontal circulation Storage 1 1 2 2 3 3 4 4 5 5 6 6 7 7 8 8 9 9 10 10 A A B B C C D D E Floor plan Horizontal circulation Acces to units 24m 50m Floor plan
E Common area
Vertical
Total
Type C - Duplex
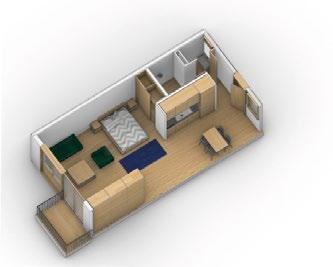
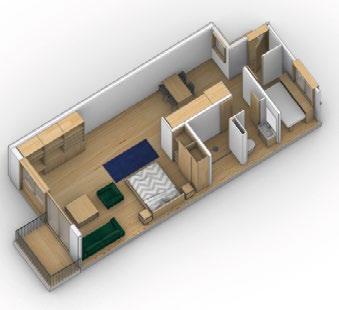
CIRCULARITY
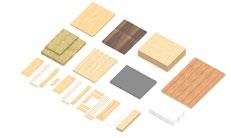
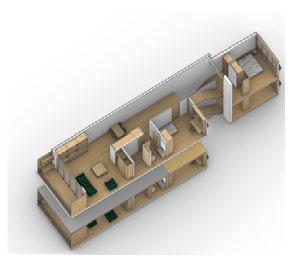
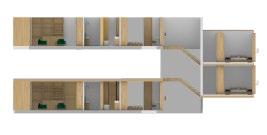
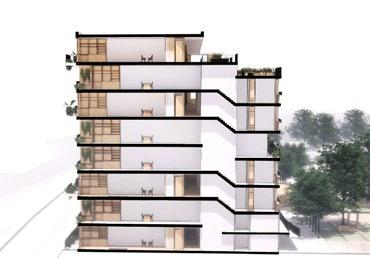
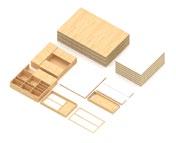
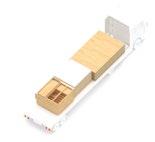
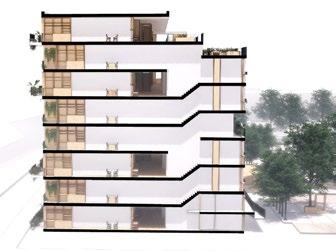
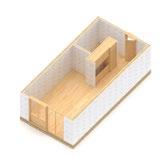
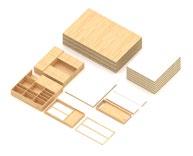
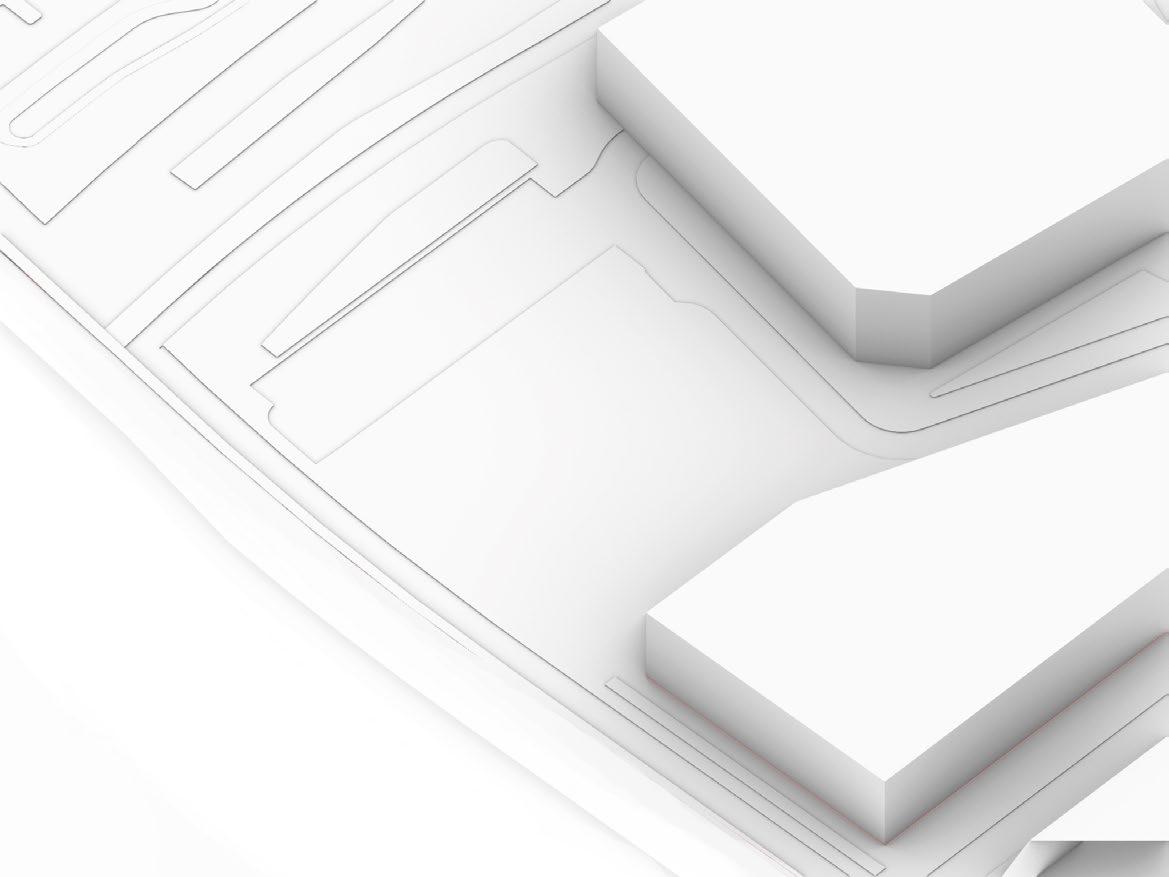
26
June 21 December 21 Waal River 9:30 10:30 14:00 18:00 Shadow 9:30 Shadow 14:00 12:00 12:00 17:00 Type A Type C upperstairs acces / downstairs access 10m 11.80m 4.81m 4.81m Type B 2.9 m 5.80 8.7 14.5 17.4 20.3 23.2 Type A - B entry Duplex A
B Duplex A Duplex B 11.6
UNITS
Duplex
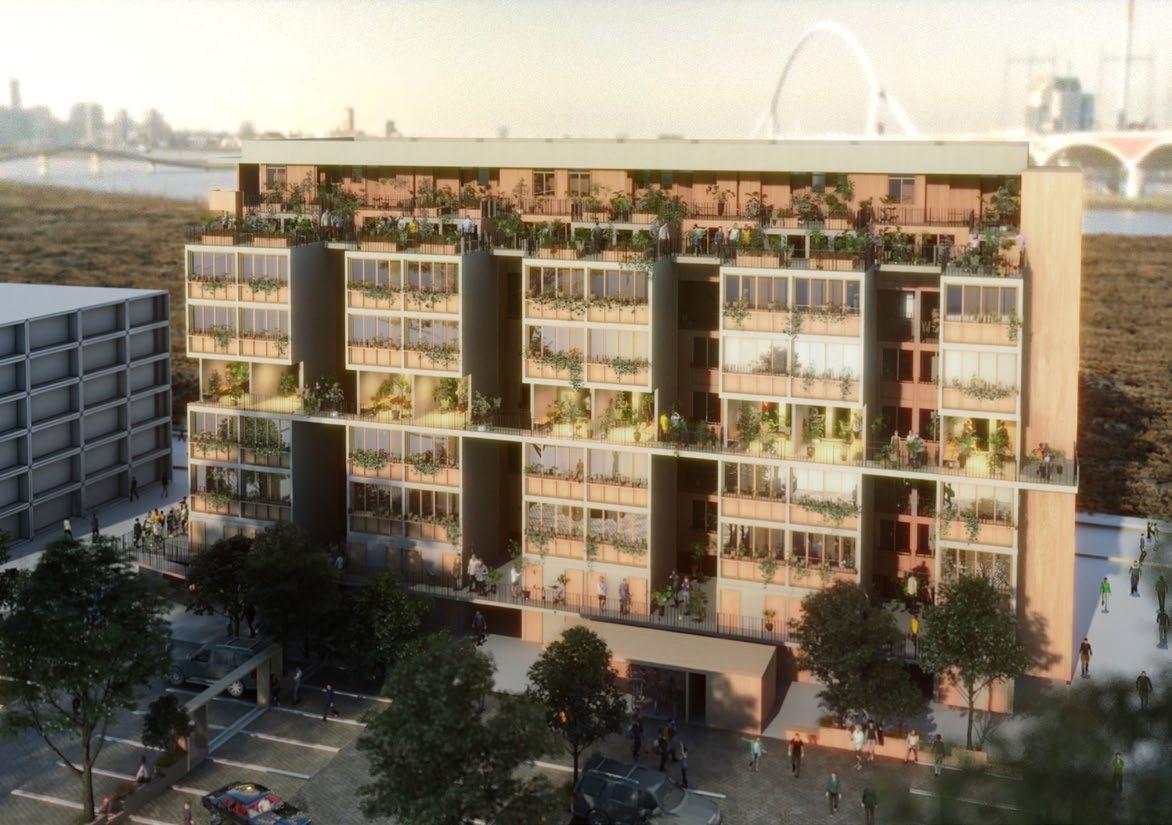
27 Sun in the morning and evening Natural ventilation - cross ventilation Rain water collector PV panels Cold heat storage Winter wind SW Connected to electricity grid Transformer Vegetation Micro- climat Habitat for birds Green parking allow water collecion 2.9 m 5.80 m 8.7 m 14.5 m 17.4 m 20.3 m 23.2 m 11.6 m
SUN PATH
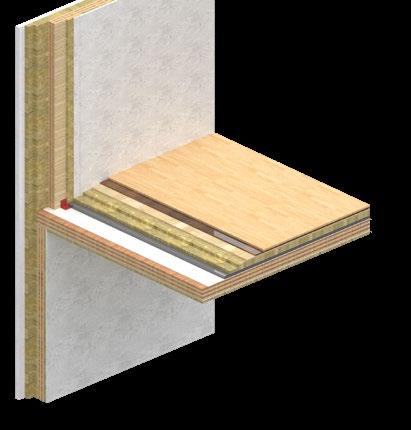
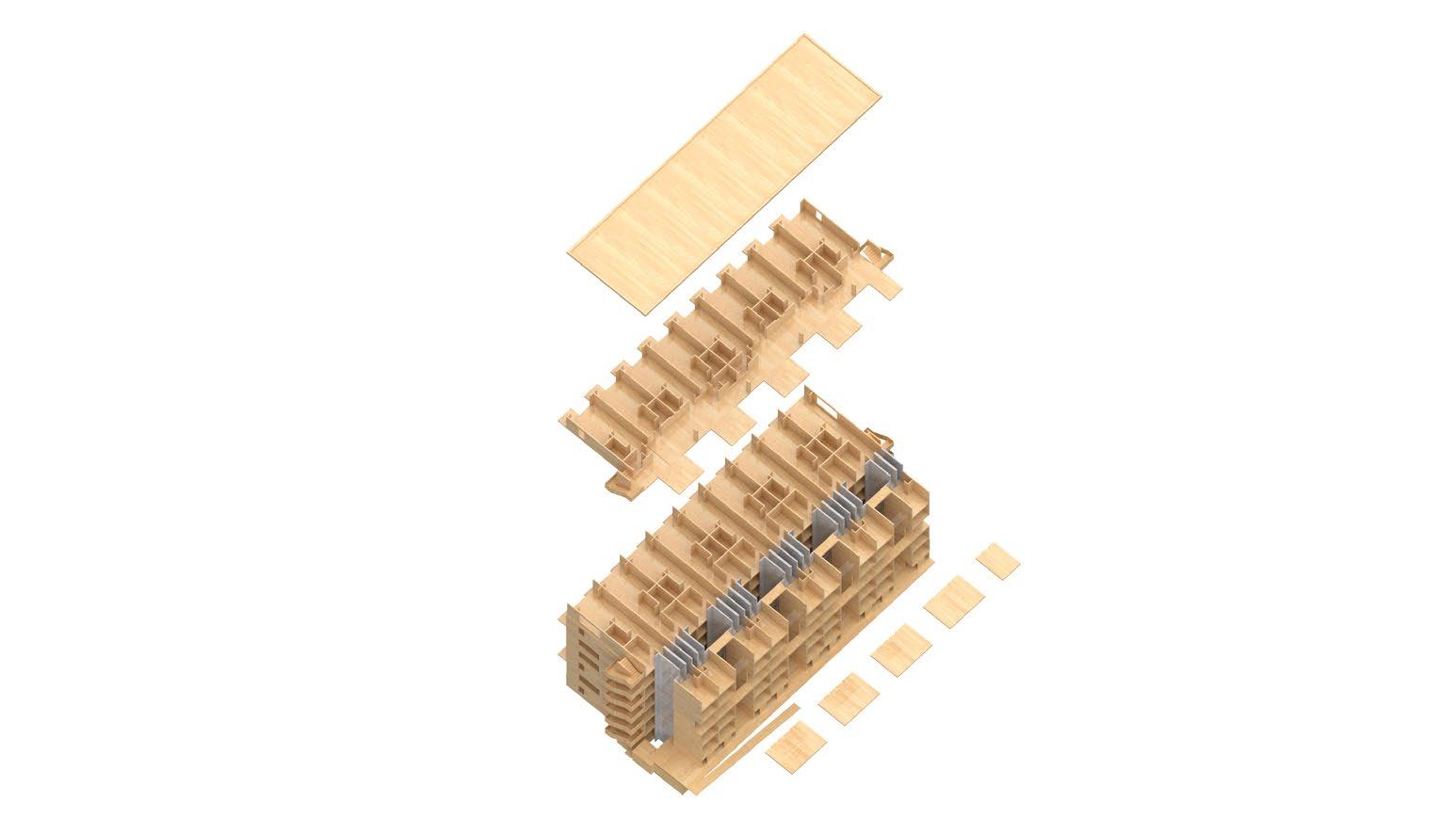
White concrete panels cladding
CTL load insulating panels
Wood fiber insulating pannels
Wood fiber pannels
Wood pavement
Wood fiber insulating pannels
Leveling and CTL floor
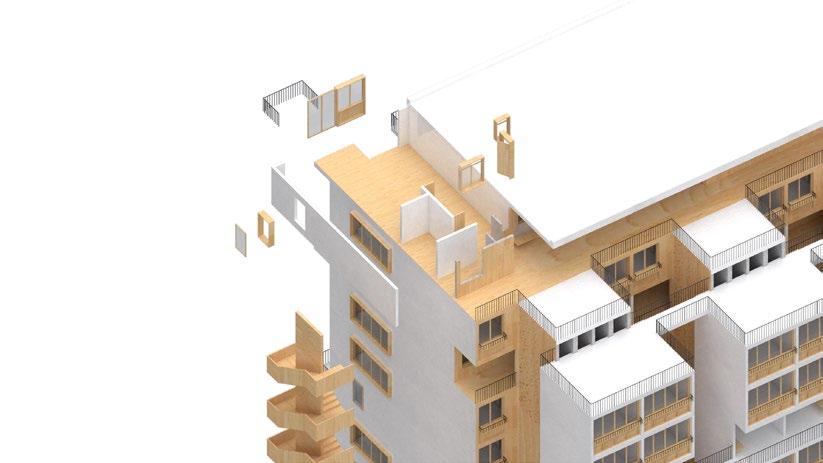
CTL
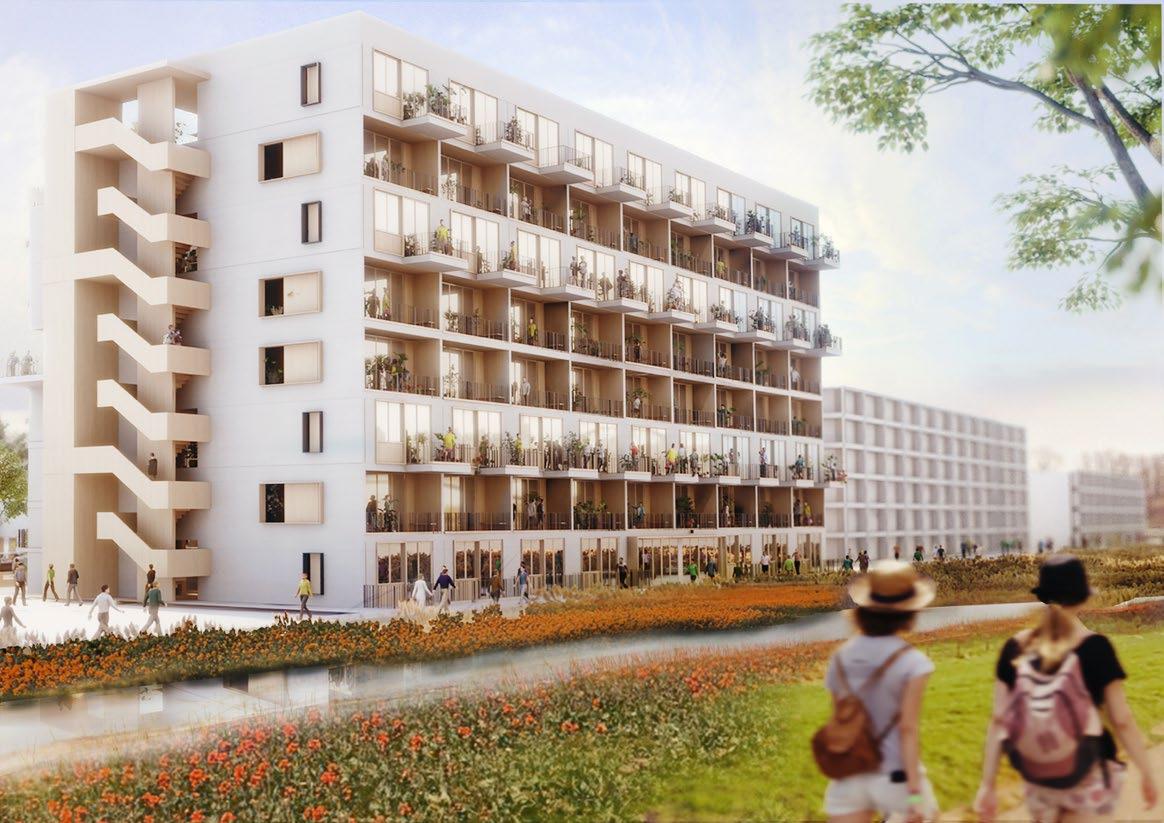
28
Double gypsum floor
Concrete facade slenderwall
bearing
Partitions CTL Pre-cast concrete shear walls
Load
MATERIALS
CBD BEIJING
NUS-Tsinghua Sharing Cities Joints Design Studio Beijing - China
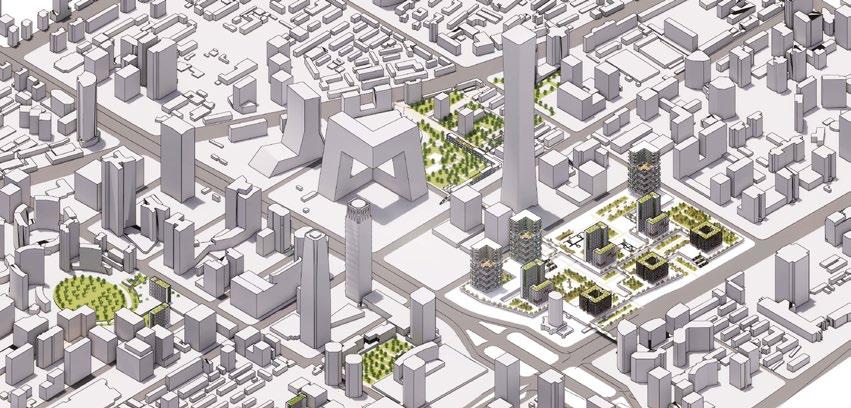
ACTUAL DISTRICT DISTRIBUTION
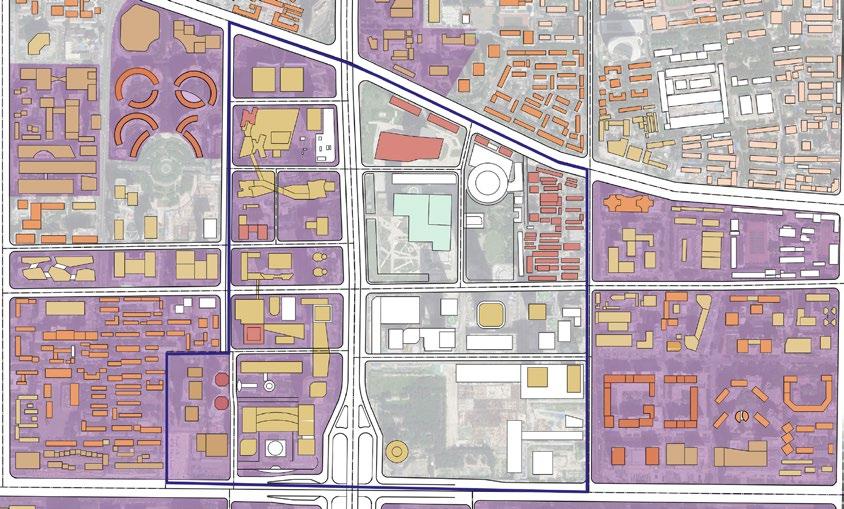
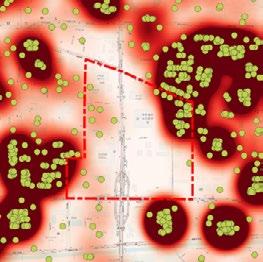

The CBD has witnessed numerous changes, resulting in a distinctive skyline. However, these new dynamics have led to a specific profile of people occupying the land, making it accessible for only a few.
Looking towards the near future, the project aims to blend lifestyles. The primary intervention will be on the south-east side, which currently lacks specific services and residences. Therefore, the main focus is to attract individuals with diverse lifestyles to enrich the area through vertical proposals.
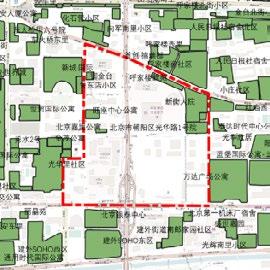

The project addresses housing scarcity with three types of buildings ascending from south to north, accommodating various functions such as commerce, offices, leisure, and housing. Intertwined green spaces offer tranquil retreats amidst bustling areas, fostering contemplation.
This approach enables individuals from various economic backgrounds to contribute to one of the nation’s most vital districts, fostering inclusivity and diverse socioeconomic impacts.
29
09
Residential
Cultural Intervention area Extentions Companies Commercial 0 100 250 500 m
Urban Design of Guomao Central Business District - CBD
As Beijing continues to evolve, so does its central business district (CBD). The rise in office spaces has paralleled an increase in
PROPOSAL - SMART CITY
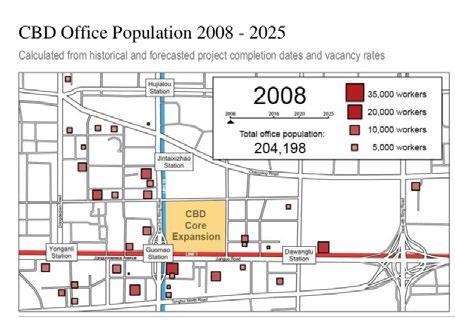
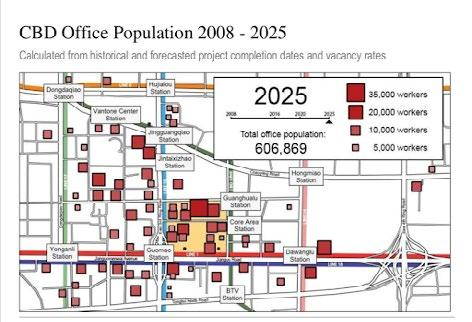
A smart city integrates technology and data to enhance efficiency, sustainability, and quality of life for its residents. It leverages interconnected systems for transportation, energy, governance, and communication to optimize resource usage, improve infrastructure, and promote innovation, ultimately creating a more livable and resilient urban environment
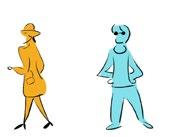

PROPOSAL PRESENTED TO THE CITY SUPERVICED BY TSINGUA TUTORS

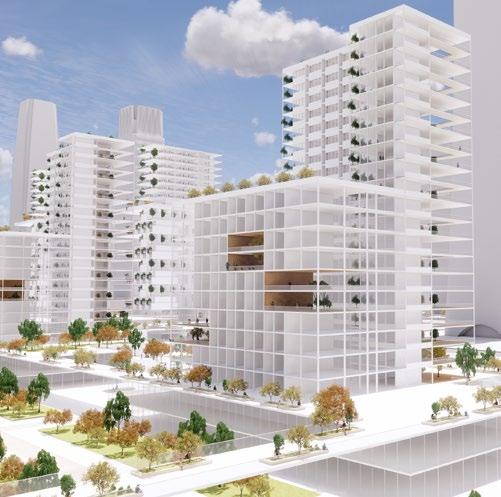
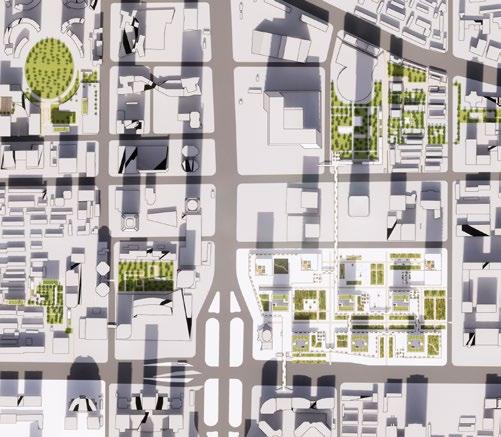
The area also caters to diverse user demographics. For traditional families, we provide spaces conducive to family bonding, reflecting China’s multigenerational culture. For young professionals, co-living options foster community and convenience. High-end residences attract investors seeking prime opportunities in the area.
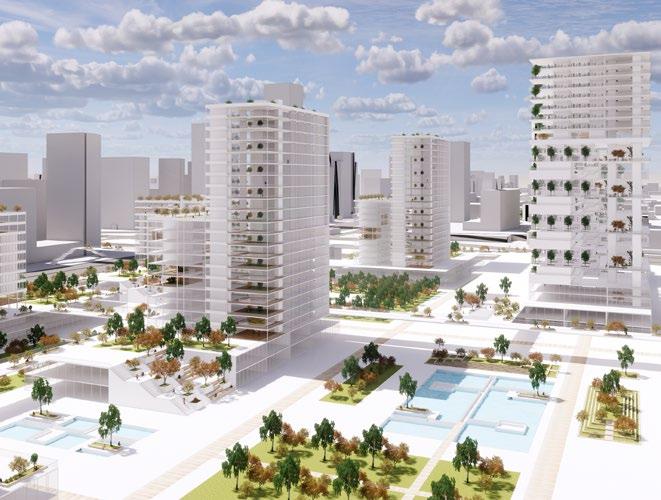
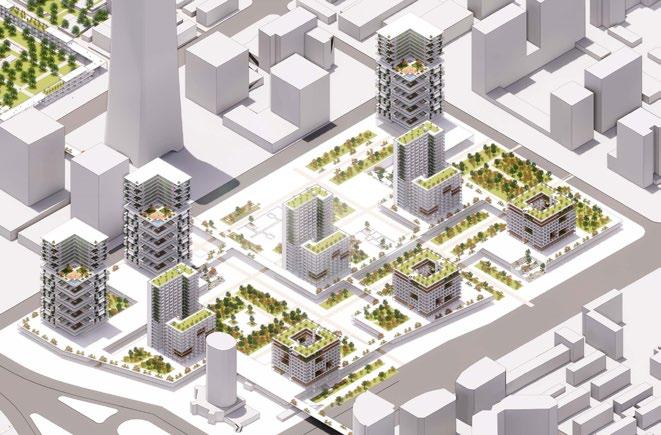
30
CBD - DATA
Master plan - Floor plan Area of main intervention
View of Master plan
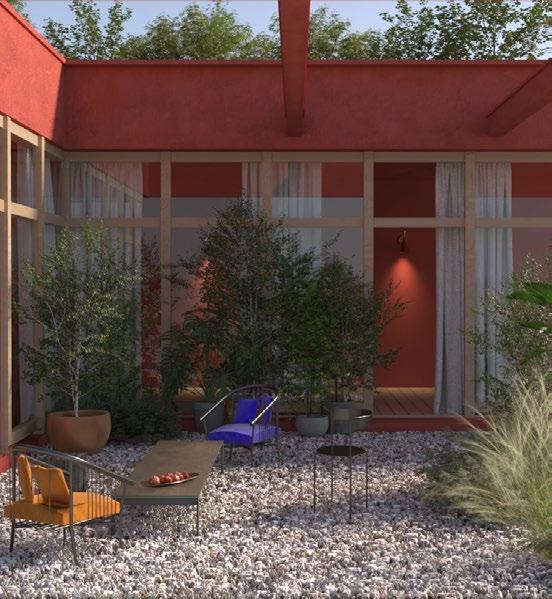
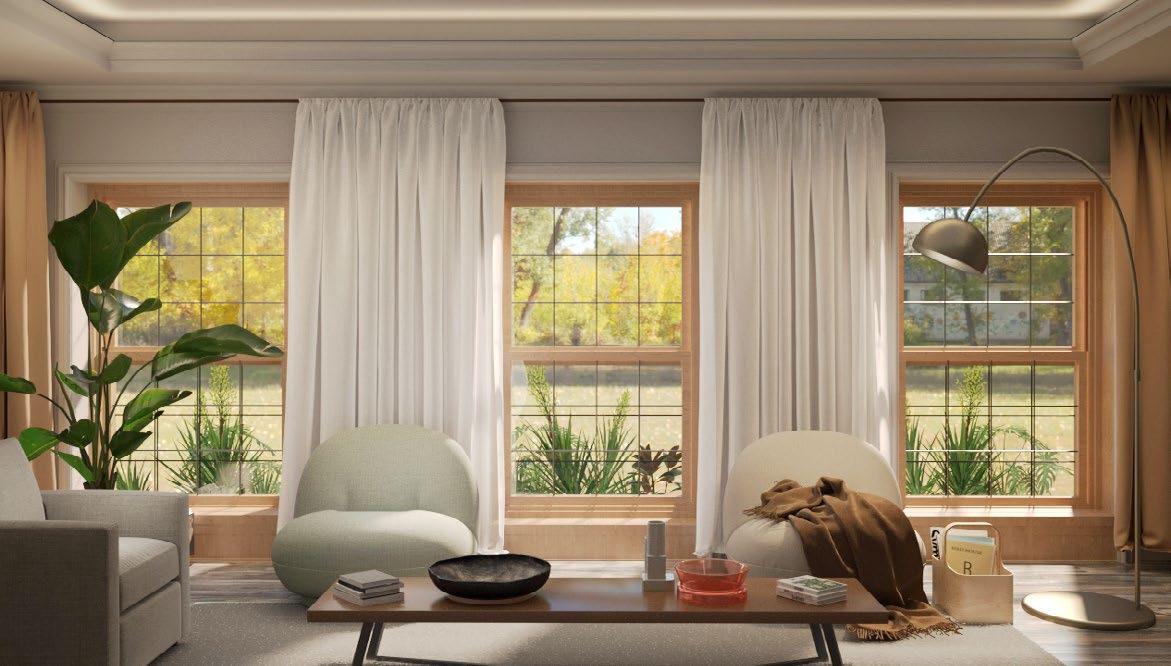
Visualization in architecture is one of the most important features at the moment of transmitting an atmosphere, intention or final result of a proposal. An example of this are the images shown previously. But not satisfied with it, it has been of interest to improve my skills for the realization of computer generated images. In this section I show my own explorations on light, interiors and exteriors, materials and colors in order to achieve a realistic result
31 10 VISUALS CGI 2021
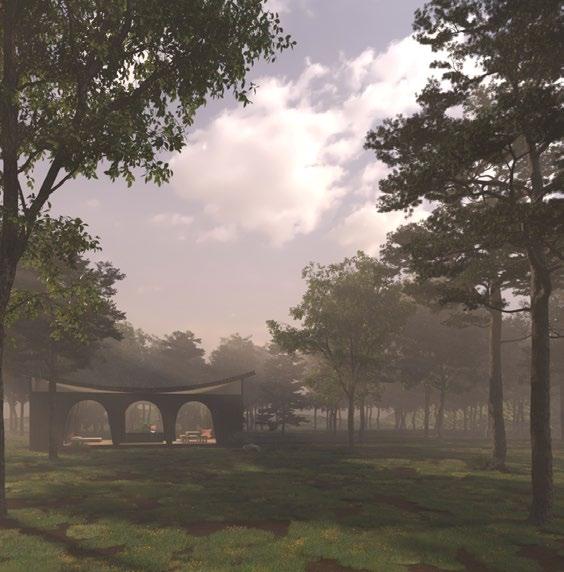
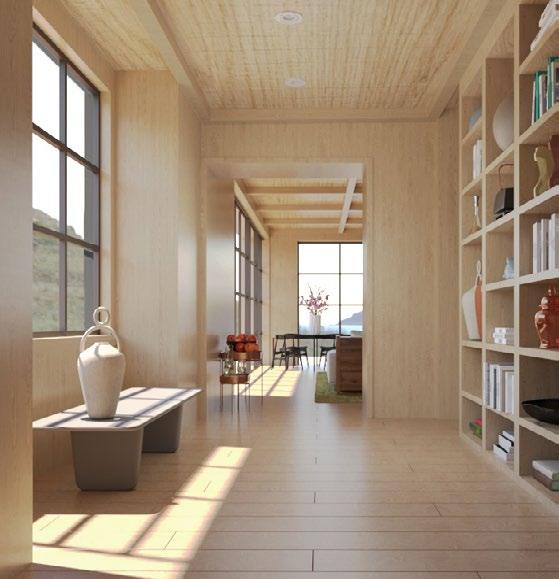
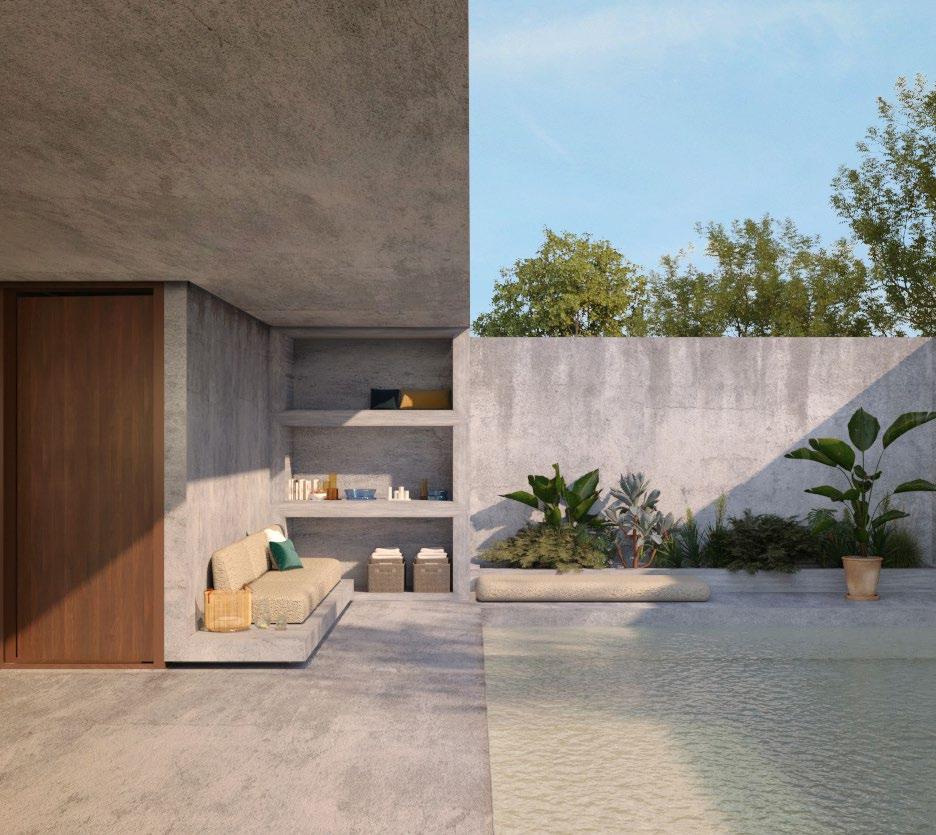
32 VISUALS
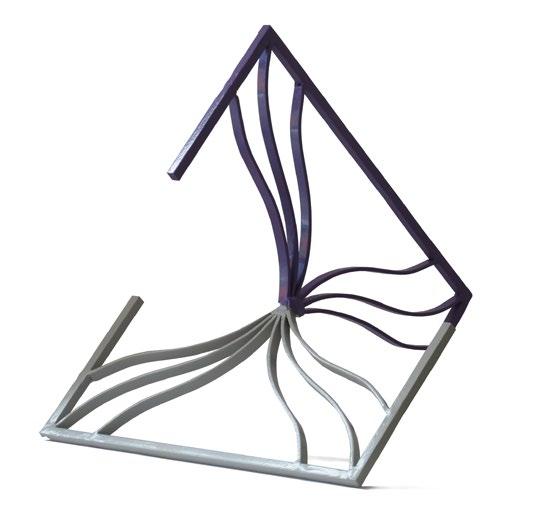
My work as an artist has revolved around architecture, the city, and the relationships that occur within it. I explore connections that originate from the materiality of urban spaces, shaping and defining a sense of belonging to a particular place. I am particularly intrigued by the reading of the city based on the materials that compose it. These layers of information open up different paths for research and the creation of new spaces and objects. My research on boundaries begins with architecture, where I challenge the notions of edges, information, and the relationship between the public and the private spheres
I am captivated by the figure or character of wrought iron bars and their presence in collective memory. Consequently, I have been deconstructing their aesthetics and blurring their functionality in order to reinterpret and give them new significance
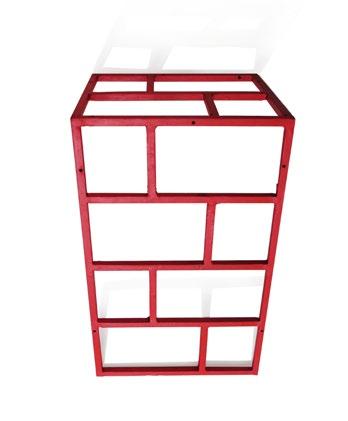
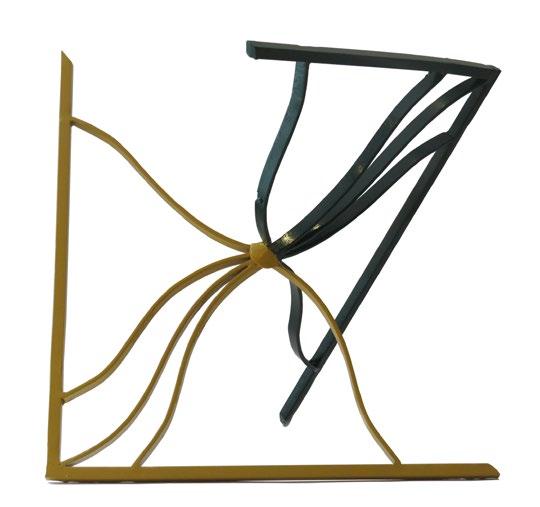
My attention is drawn to the figure or the character of the wrought iron bars and how they are presented in the collective memory. Therefore, I have been deconstructing their aesthetics and blurring their functionality in order to re-signify them. The intention of PASE! is to remember the popular borders and limits composed by the grids. These tend to be of minimal materiality and most of the time they go unnoticed, or their existence in the space we take for granted, and we forget their presence. The grilles are there to protect, beautify, and guarantee privacy. In this proposal, they are stripped of their functionality and are expanded to humanize them and give them the role of the passerby or those who are in the house or any interior space
33 11 PASE! Wrought iron 2018
Walker 1 42x42cm
Walker 2 42x42cm
Woman 40x25cm
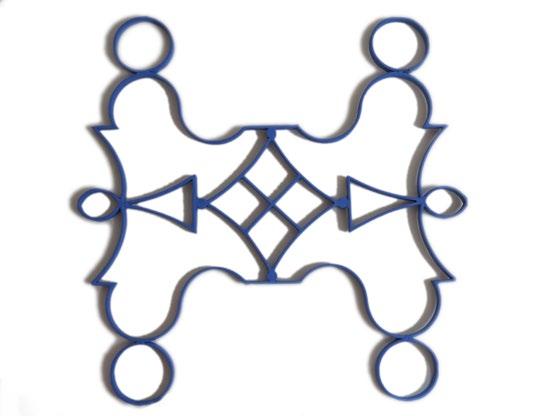
Dancers 73x68cm
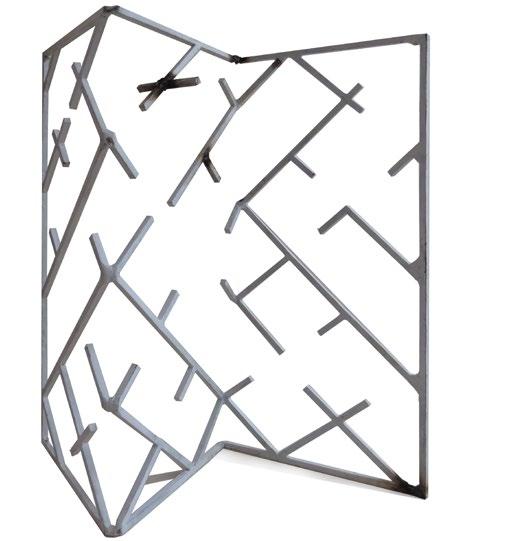
Route 76x90cm
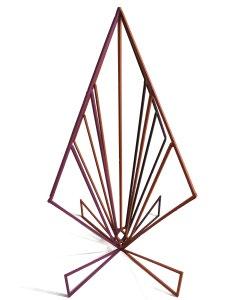
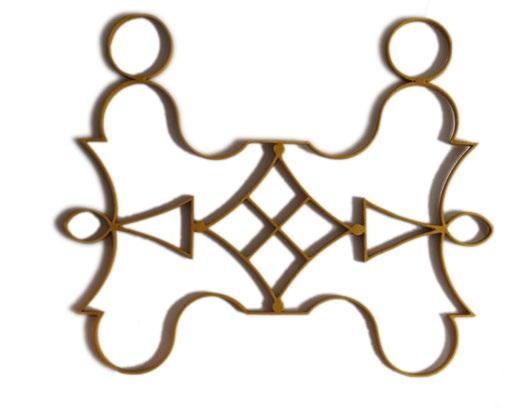
Dinners 73x68cm
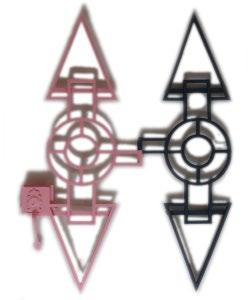
Two 112x85cm
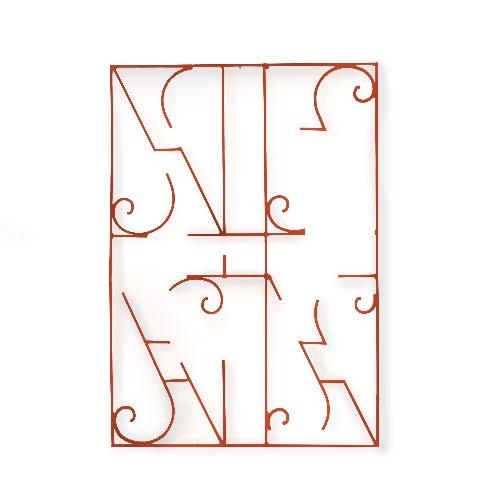
34
Her - Diamond 126x78cm
Portrail of a family 99x69.5cm
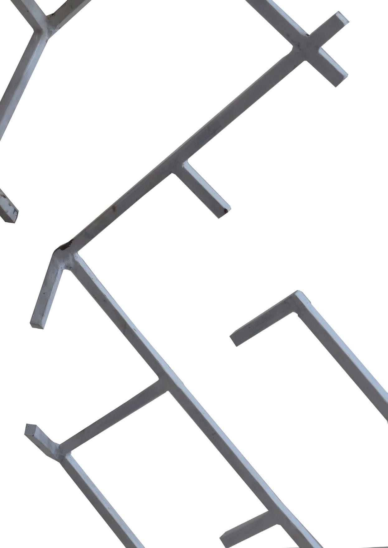
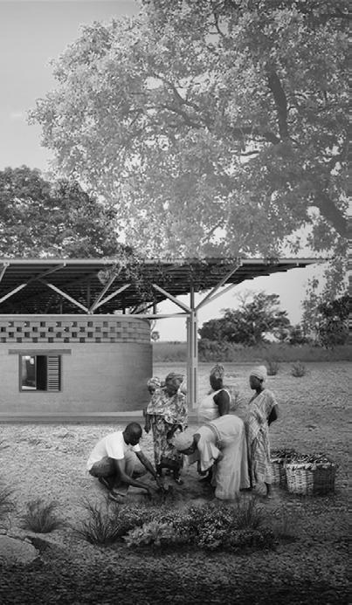
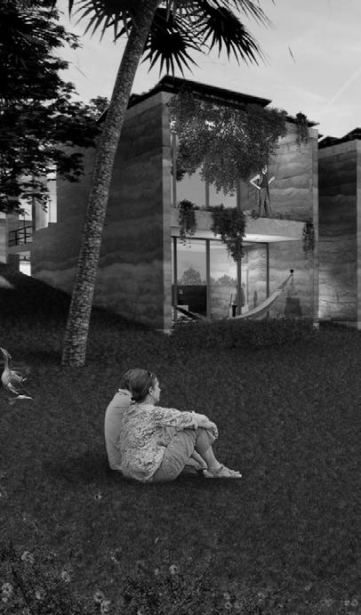
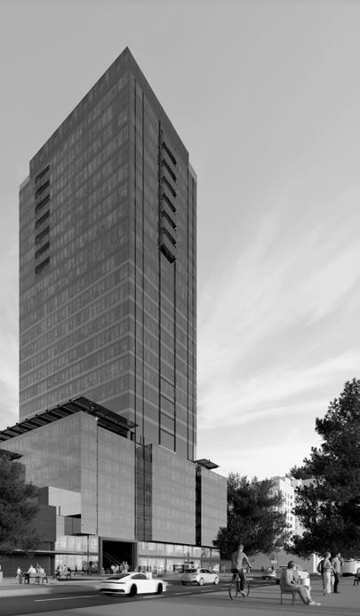
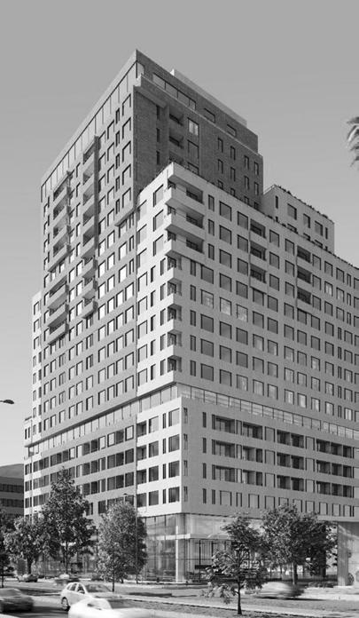
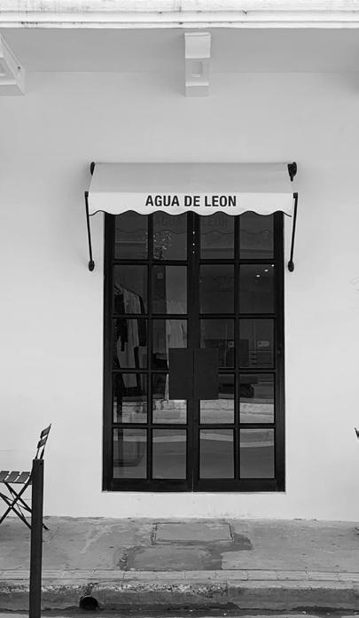
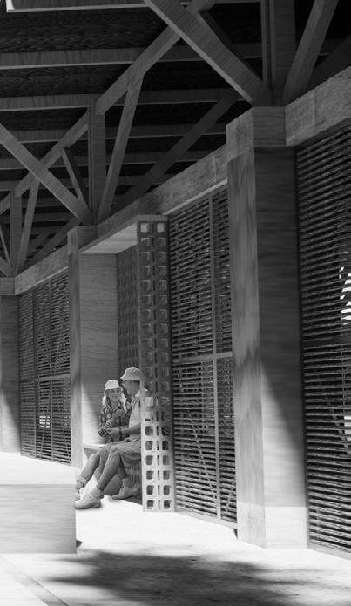
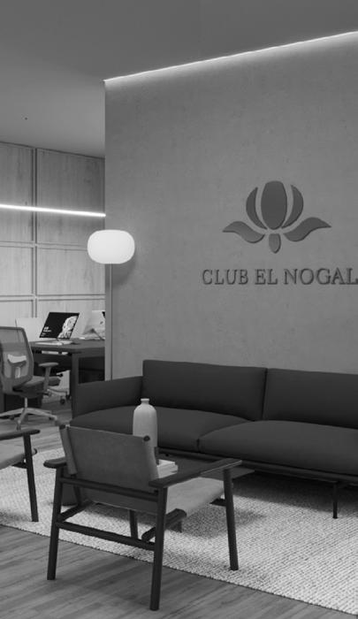
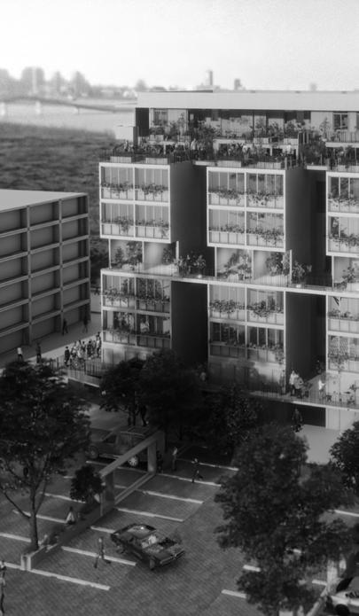
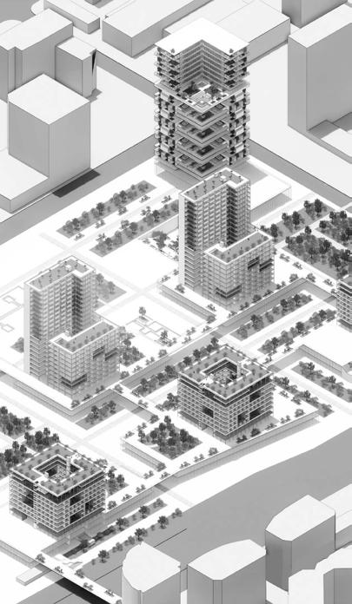
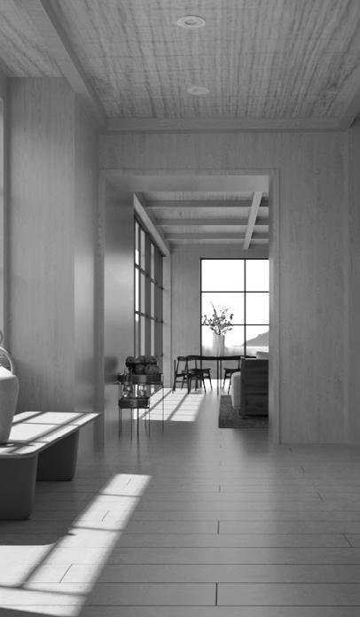
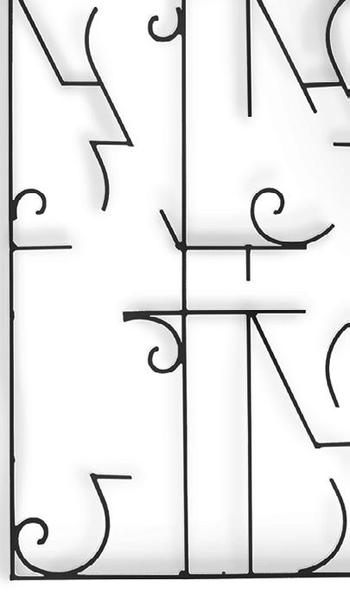
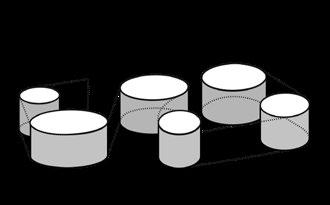
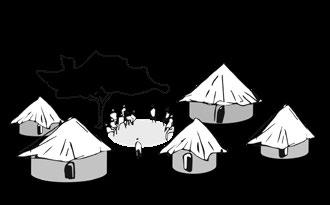
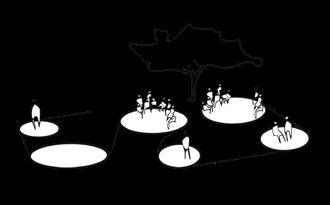
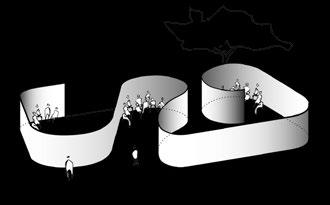
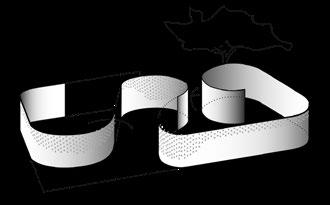
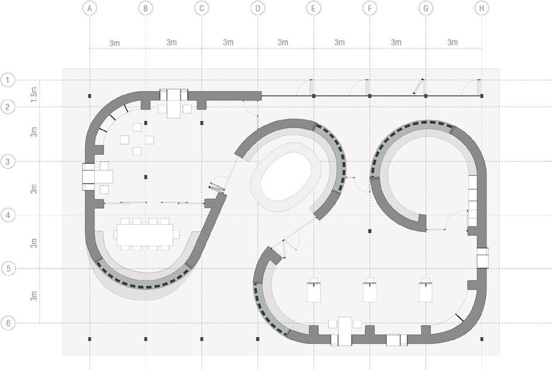
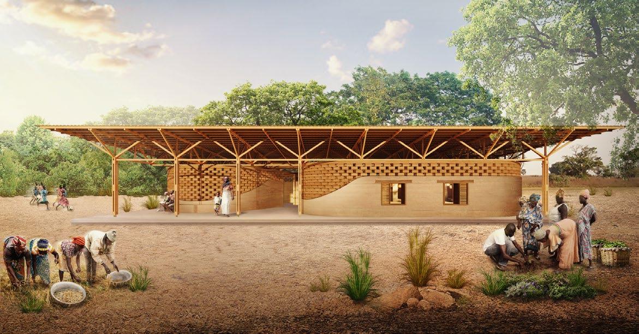
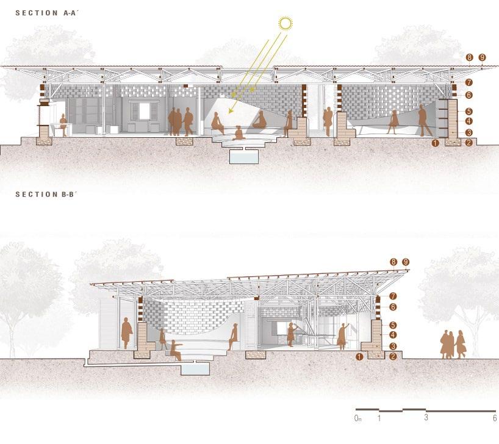
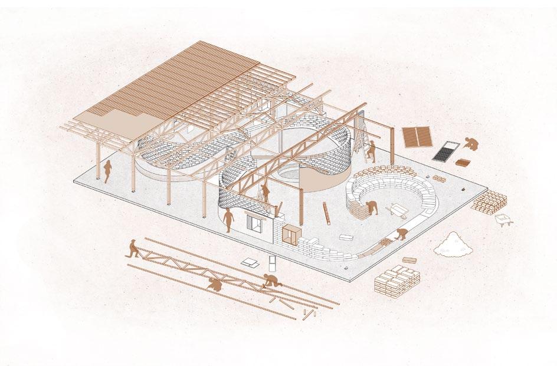
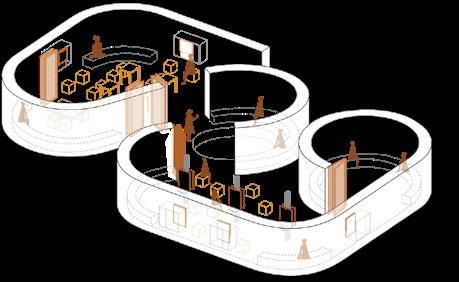
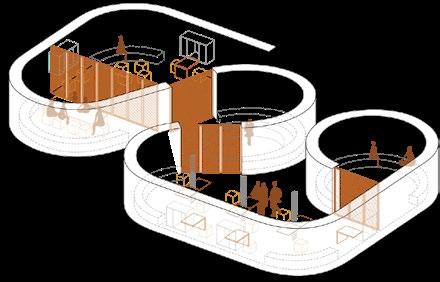
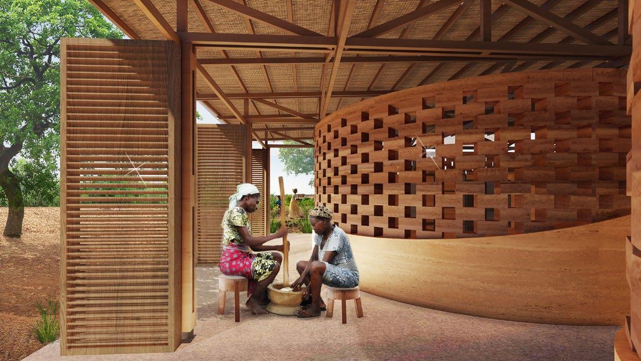
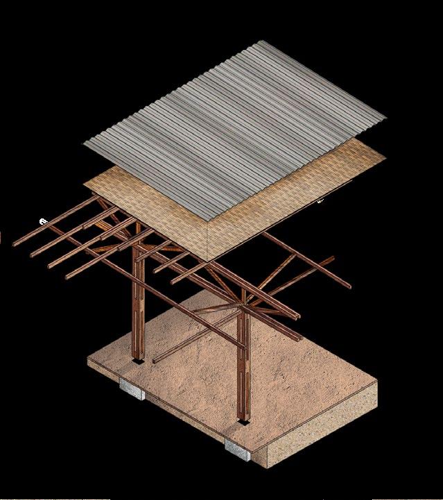
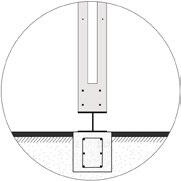
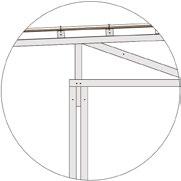
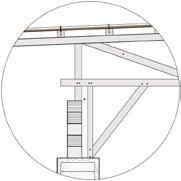
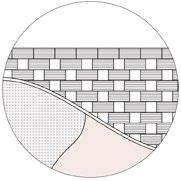
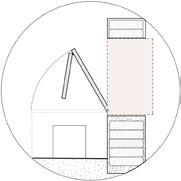
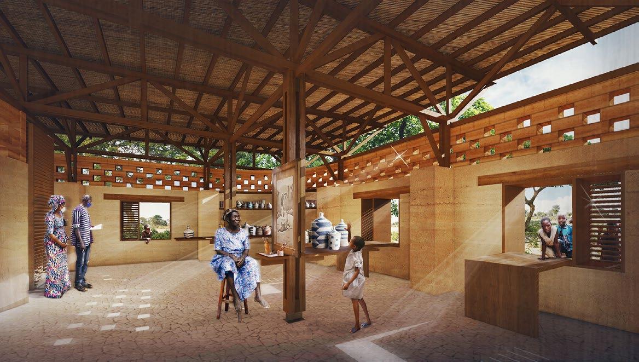

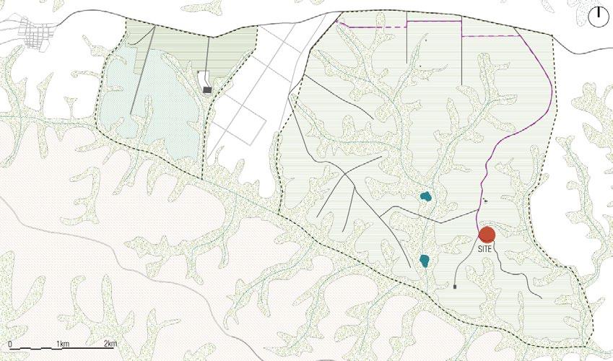
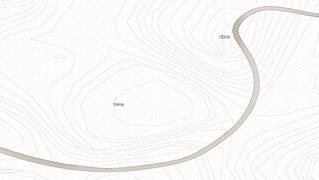
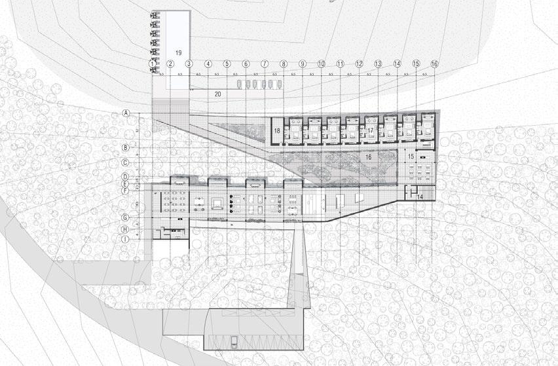
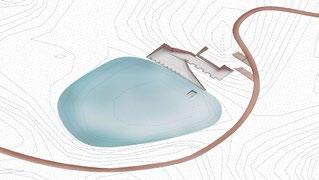
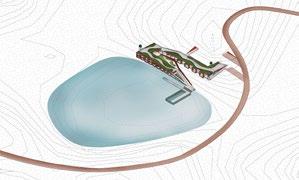
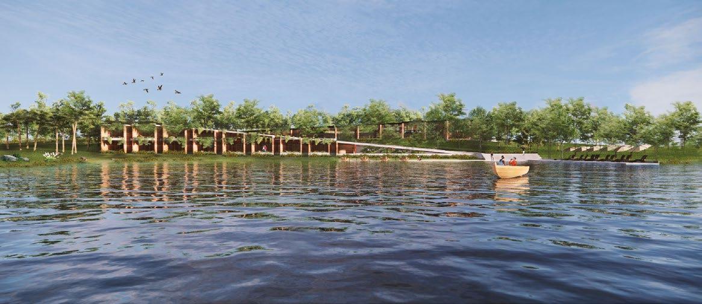
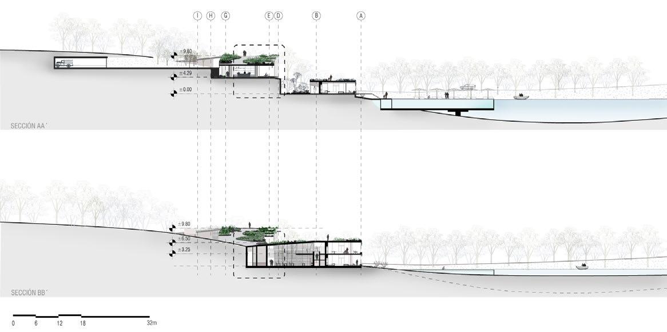
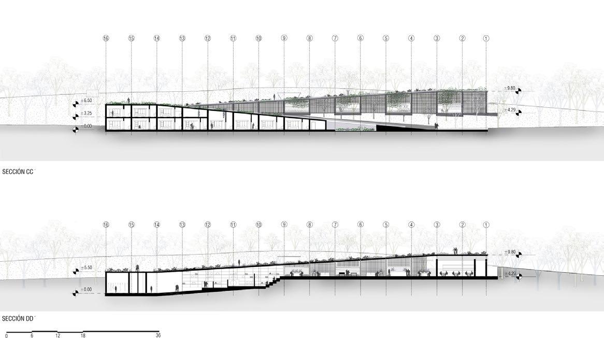
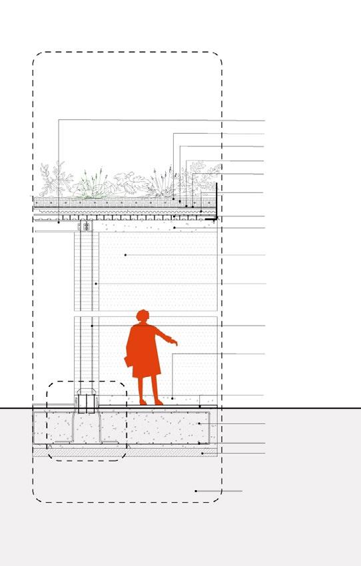
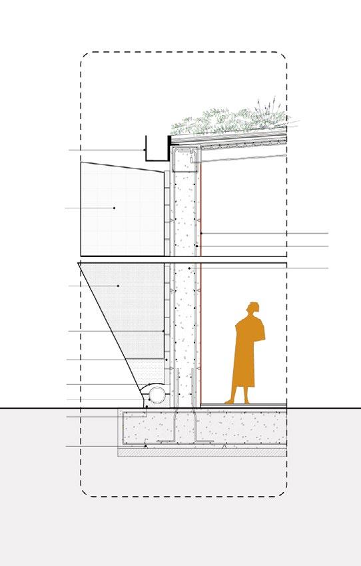
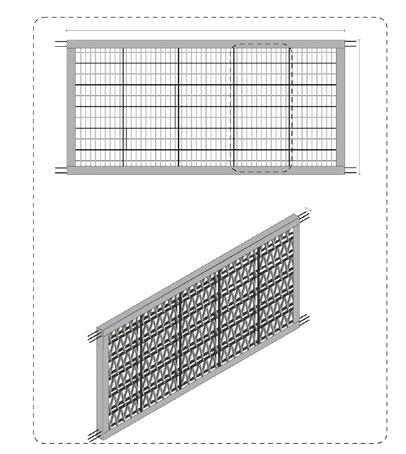
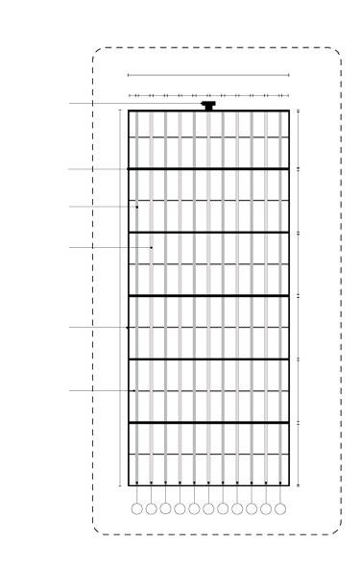
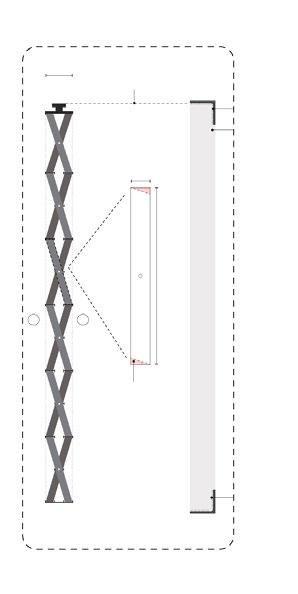
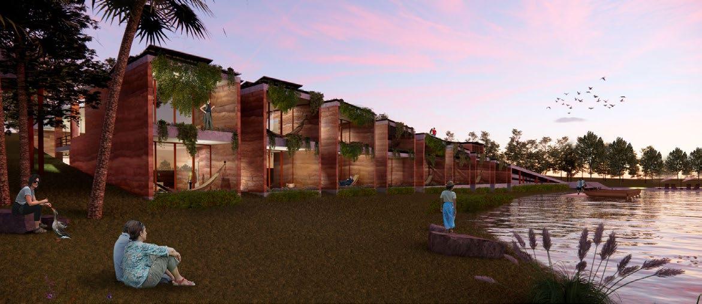
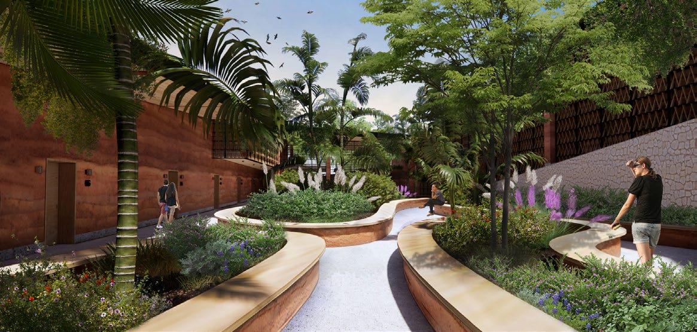
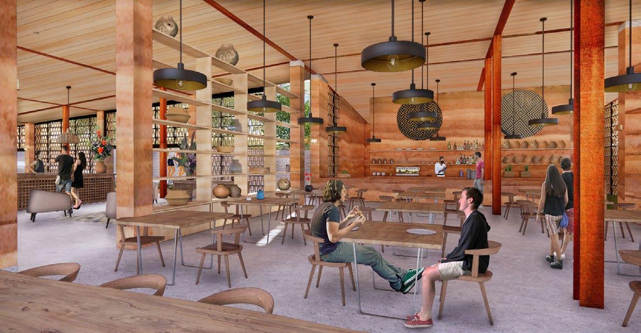
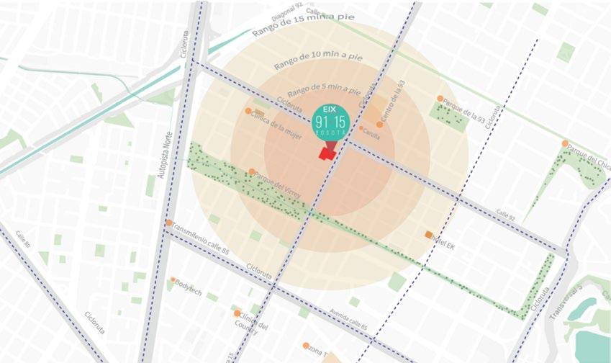
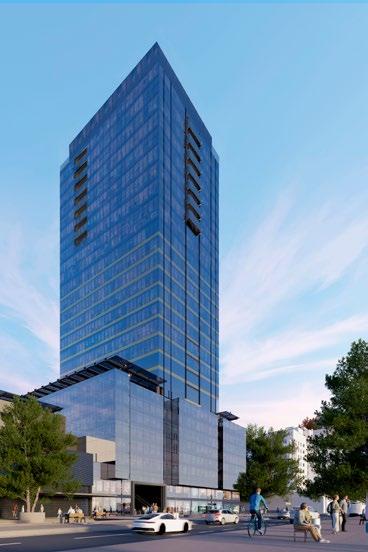
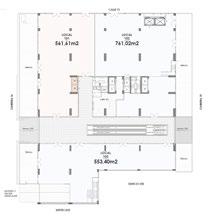
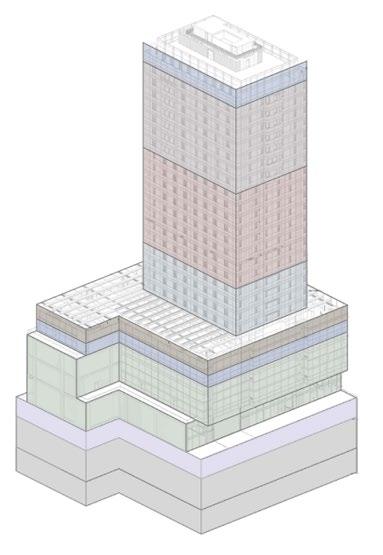
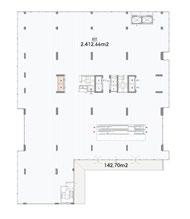
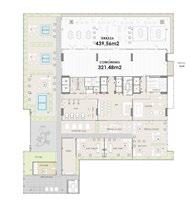
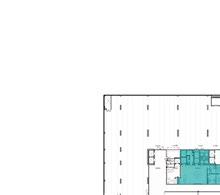
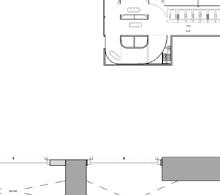
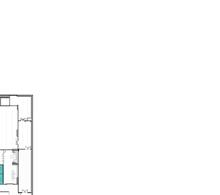
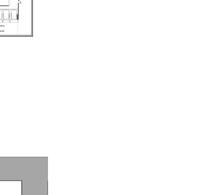
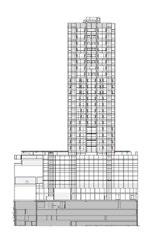
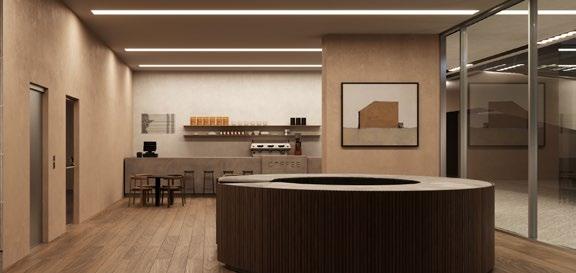












































































































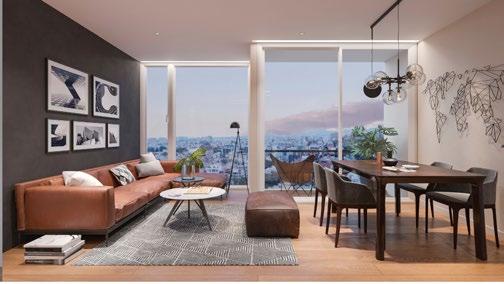
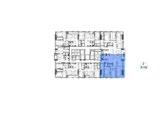

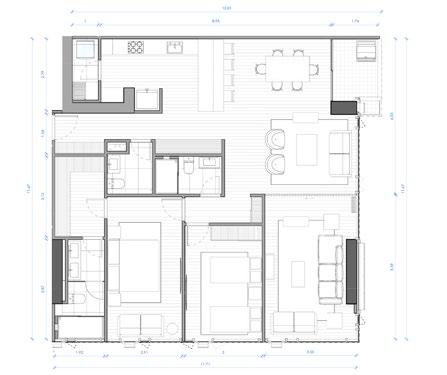
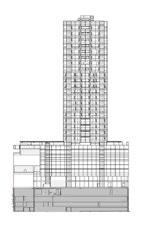
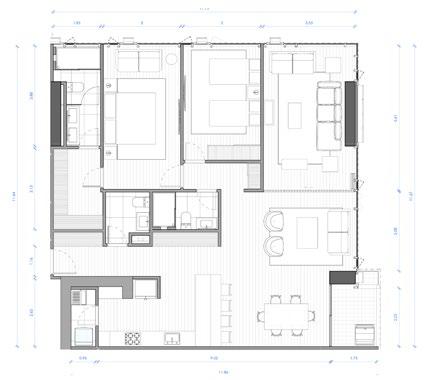
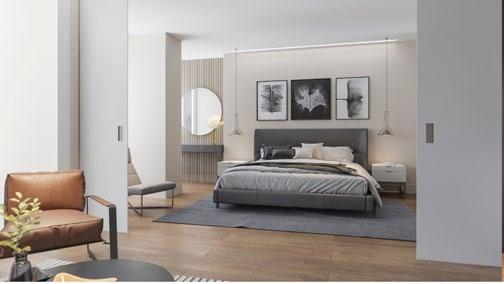

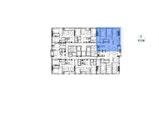
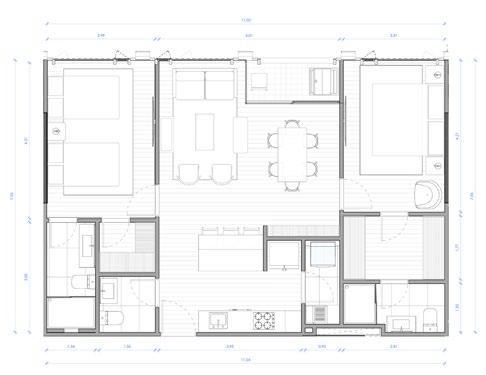
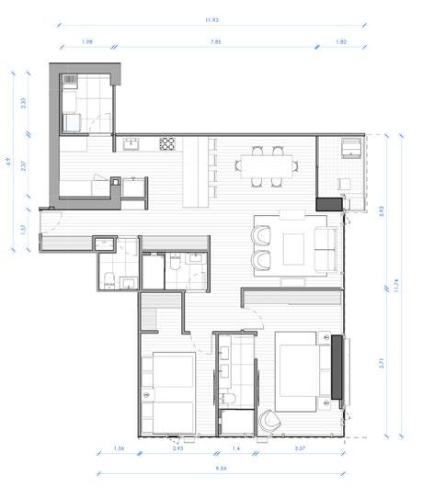 Q6_P21
Q6_P21
