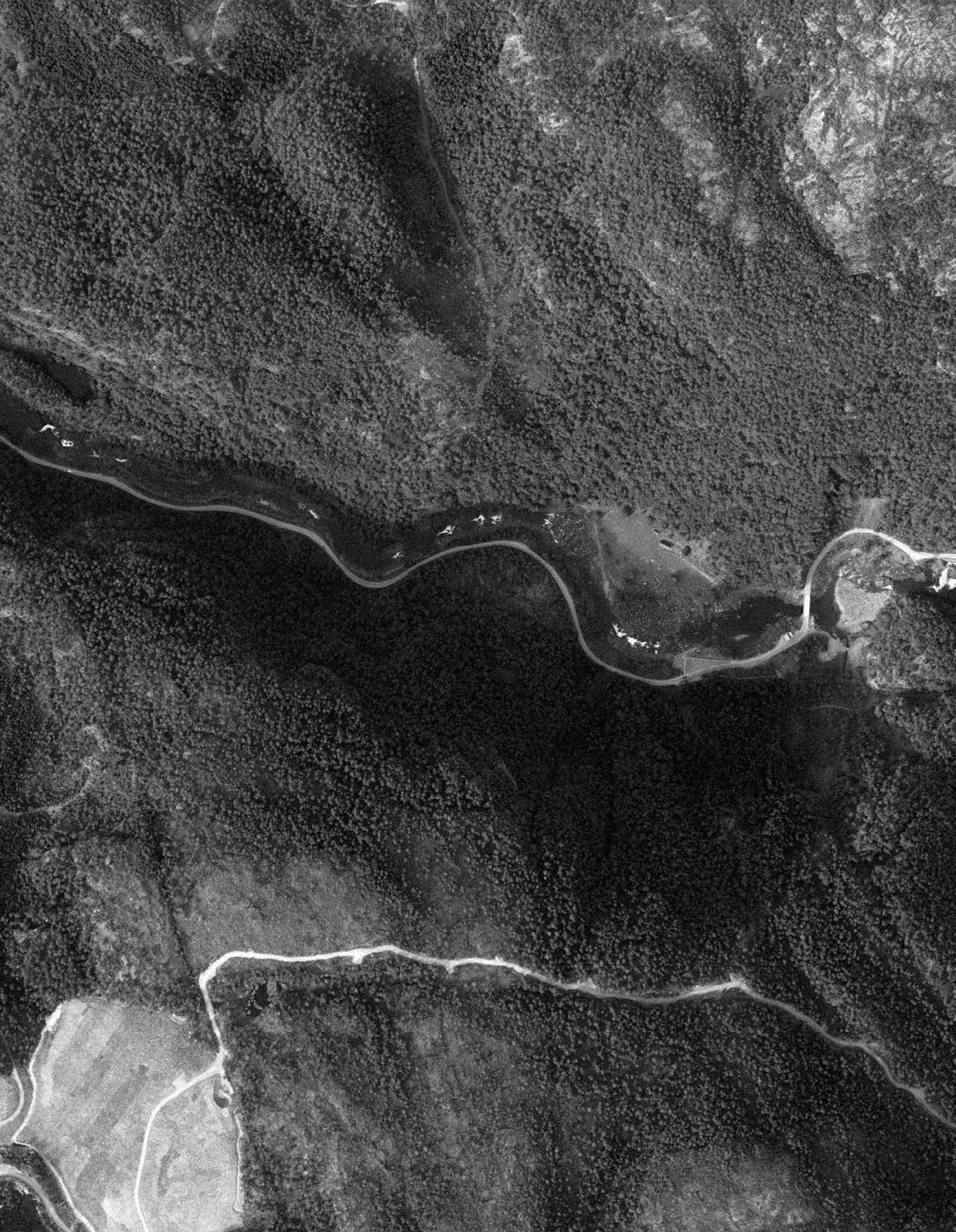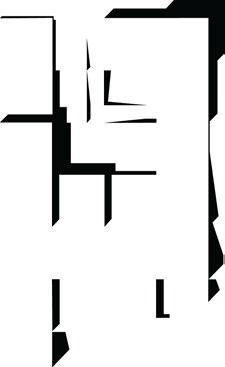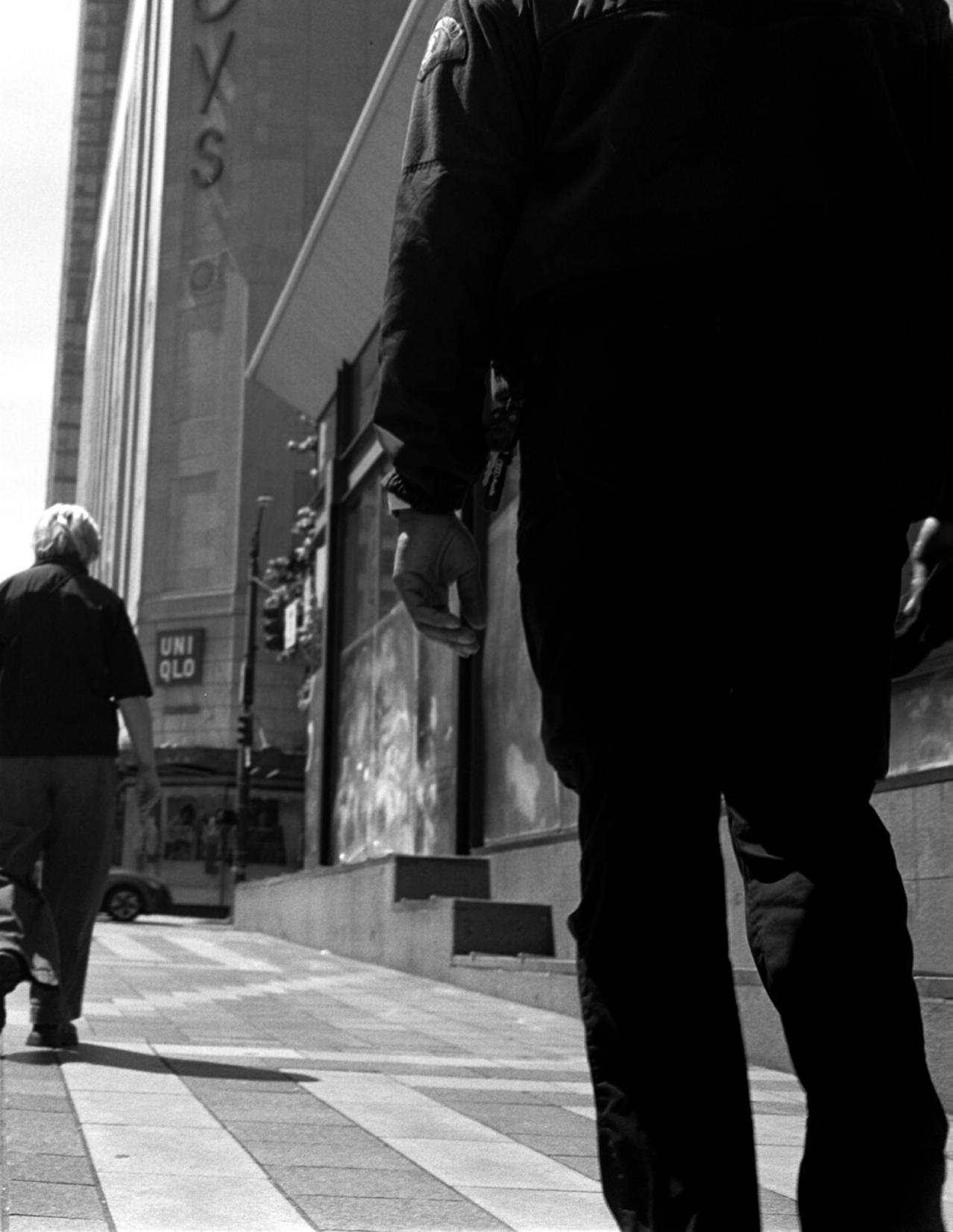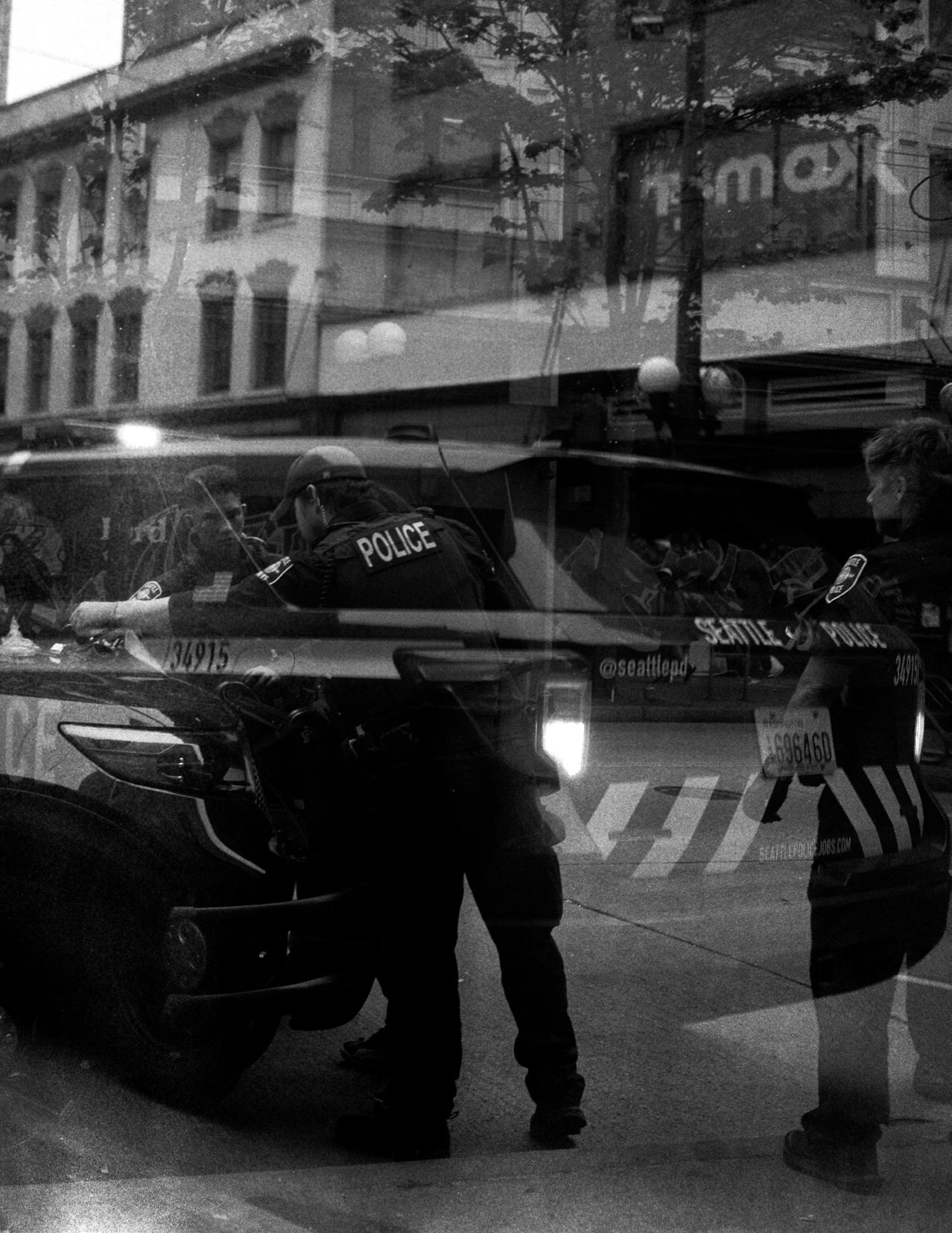
n g d m e s p a u t o




intro
1-8 roma ostiense
9-16 peter zumthor
17-22 fashion studio
23-28 yesler terrace
29-36 rainier beach
37-40 meru hiftbnpitw

a m b e o u t
If you know me, then you know that I love fishing. It’s the one thing I can turn to, no matter where I am or what I’ve got going on in life; it’s where I find peace and clear my head. I remember one day, when I was very young, I was fishing with my dad. It was a slow day, and I was complaining a lot because it was really hot, etc. What he told me that day I will never forget: “There’s a reason we call it fishing, not catching.”
I grew up in Idaho and went to San Diego for university, where I changed my major three times before settling on architecture, which I enjoyed quite a bit. After graduation, I wanted to keep learning and overcome my imposter syndrome, so I applied to graduate school and attended the University of Washington’s three-year Master of Architecture program the following year.
Now that school has ended, I finally feel like I have the bandwidth for life outside of it. I have no idea where I will end up or what I will be doing ten years from now, but the first step will be to dive headfirst into a fresh opportunity and give it everything I’ve got.


r o o s m t a i e n s e

The goal of this design project was to address the issue of underutilized transportation infrastructure in Rome as an opportunity to build community and welcome people from all backgrounds to Italy.
Using historical maps and stratigraphic data, I created my own stratigraphic photocollage sections of the train station site and its immediate surroundings. The result was a study of the relationship between anthropology, geology, and built infrastructure— specifically, transportation.


(right) Sketches of the existing building and an early concept for design
The existing station is a modern, symmetric monolith clad in travertine, built in the mid-20th century. Its ties to fascist-era Italy have been subdued but still remain.
From the beginning of the design phase, my main architectural goal was to make this heavy, dark building feel lighter and airier.


Given the large number of underutilized and, in many cases, derelict spaces at Roma Ostiense station, my design intervention adds both a public library and an athletic complex to the program.
By emphasizing free, accessible amenities for children and their parents, Roma Ostiense becomes a hub for recreation in a largely ignored section of Rome’s urban fabric.
First floor plan
Section concept sketch and building section looking East




p z
e u

With Kenneth Frampton’s ideas of architectural tectonics in mind, this project uses drawing and model-making as a method for revealing the architectual ideas present in a Peter Zumthor project.


Located in Sauda, Norway, the site for the museum has a long history of mining. Zumthor sought to embody the history of the mines in his architecture, which can be seen in his choice of materials and overall forms.
The museum is not one building, but four, divided by function and kept minimal in size, as to appear modest.
The forms evoke the hardship that historically was endured on the site, with slim timber members somewhat precariously holding up these pitch black rectilinear masses.






Tasked with imagining a future that has responded dramatically to the current climate crisis we face, I designed and built a ‘nearbody architecture’ that reflects what a post-Earth human civilization could mean and ultimately look like.

We know a great deal about how Ancient Greek civilization understood the world around them by simply observing their built forms and the spatial relations between them. Modernism tells the story of a new age in human development, an architecture of rational innovation following industrialization and revolutionary scientific discoveries.
As discoveries in quantum physics and the accelerating deterioration of our planet continue to shape our way of living, how might our understanding of architecture change?







The dress material consists of rectangular pieces of watercolor paper layered between mylar blankets, which are cut into panels and sewn together.
The solar sails are made of mylar blankets sewn together and suspended by fiberglass rods that slide into pockets on the back of the dress




Challenged with a sloped site, I designed a grocery store for the growing community of Yesler Terrace.
The building follows the curvature of the steep hill it occupies, appearing embedded within the landscape rather than perched atop it.
The building’s structural grid is based on 30x30 modules, arranged in a 4x6 configuration. The form of the building was generated by pushing and pulling those grid modules as to make a gracefully sweeping overall form.
The building is designed to function as much as a public park as a hub for local food and grocery.



Section looking West through grocery store and cooking school


Rainier Beach is the most ethnically diverse neighborhood in the greater Seattle area, and a place that like many others has become increasingly unaffordable to live in. The task of this studio was to propose affordable housing and adhere to building code.
At the mid-quarter review stage of this project, I focused primarily on creating an unconventional apartments-overamenities building with maximum accessibility.
The resulting design featured two elongated apartment bars running down the site, divided by an expressive ramp system.
The “empty” layer between floors 1 and 3 was a common area for residents to cook, play, and study.
Ultimately, the design allocated far too much floor area for circulation to be an affordable solution.


TYPE A
3 bedroom
1,100 sf
TYPE B
2 bedroom long
800 sf
TYPE C
2 bedroom short
870 sf
TYPE D
Studio
620 sf

Looking North












m e r u




This photography project is the culmination of my time spent as a graduate student in Seattle. I’d like to thank the city of Seattle and the people I met there that made it a special place.











