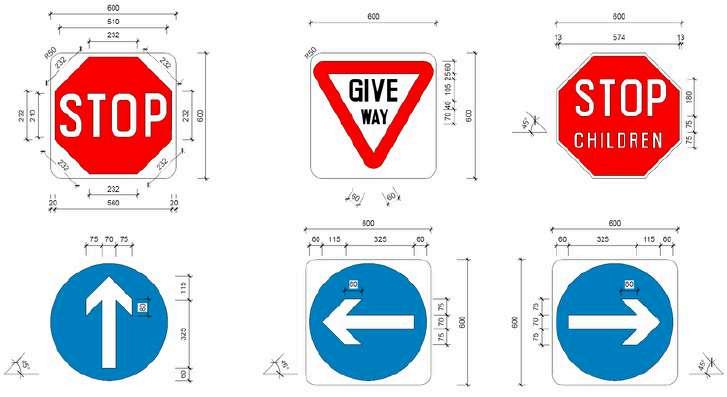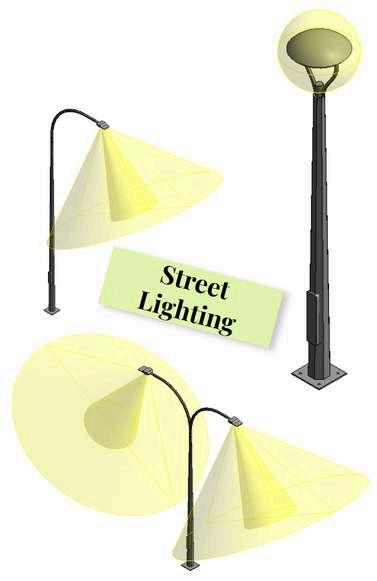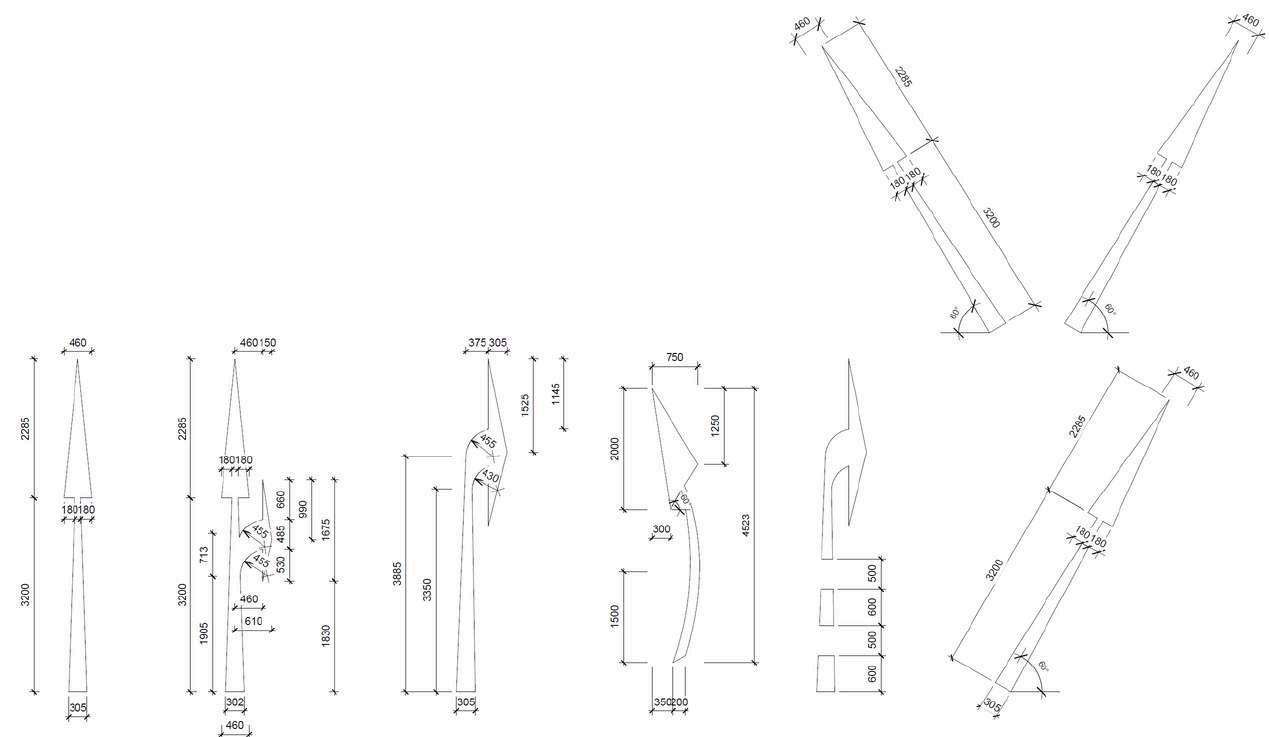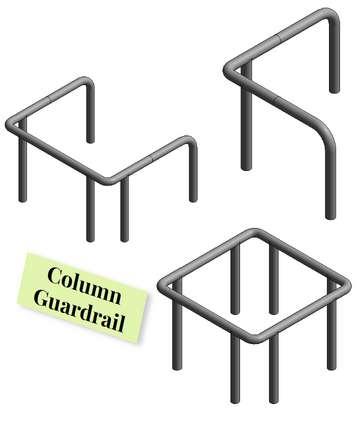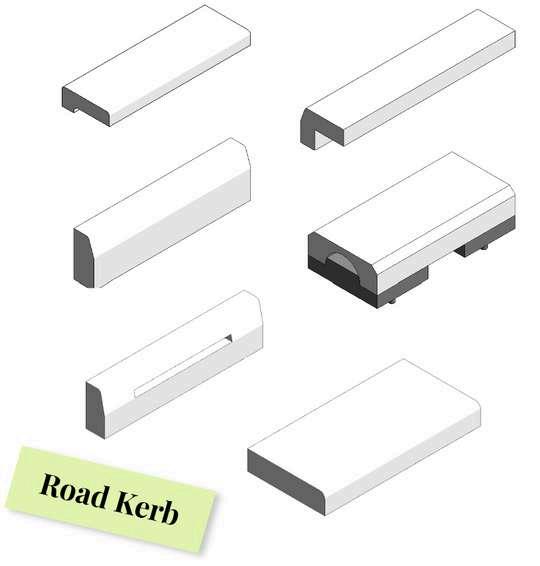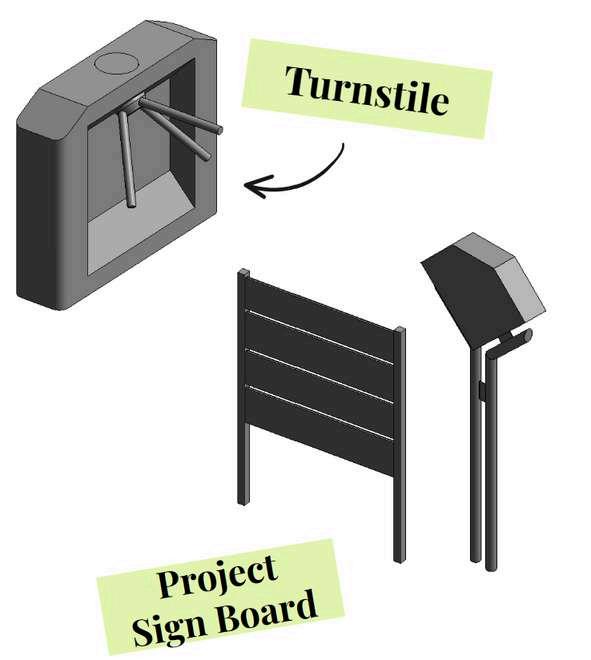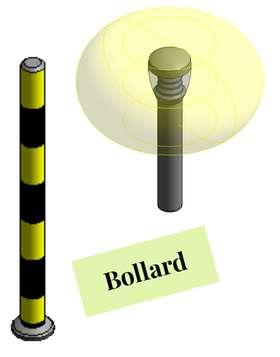PORTFOLIO
NATASHA AALIYAH PROFILE
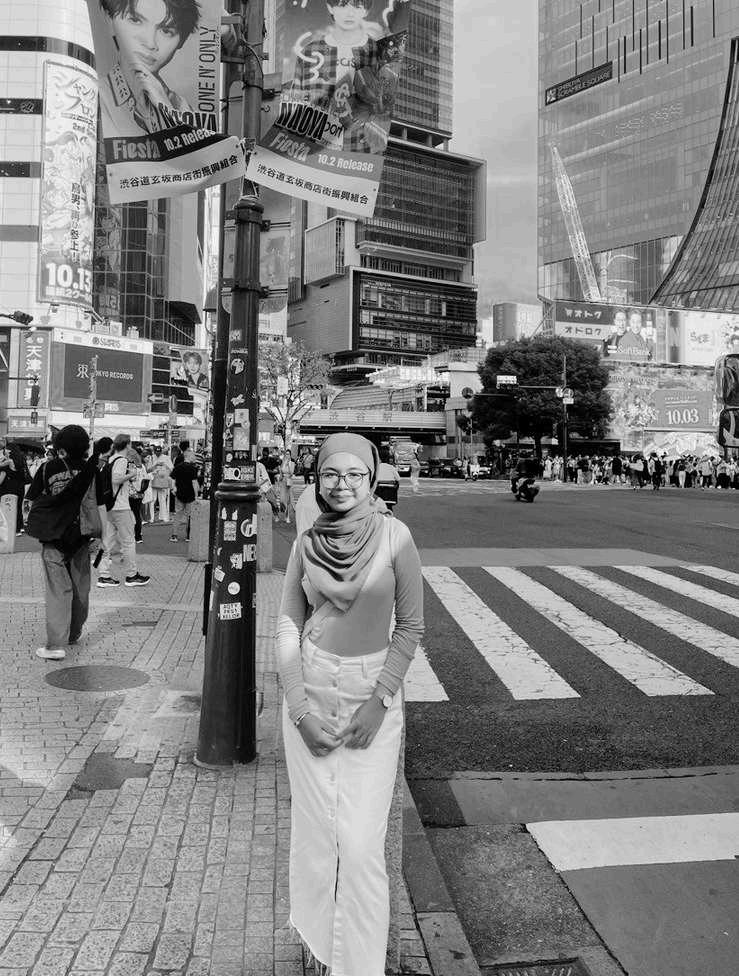
I am a passionate architecture student committed to designing functional, creative, and sustainable solutions that enhance the built environment and improve the quality of life. My journey in architecture began in secondary school through Design and Technology, and was further shaped by my travels, where I explored a variety of architectural styles and iconic structures.
Skilled in design and modeling software such as AutoCAD, Fusion 360, Revit, Adobe Photoshop, and 3D modeling tools, I have developed a strong foundation in both digital and hands-on design processes Through collaborative academic projects, I’ve strengthened my teamwork, leadership, and communication skills, consistently working to deliver innovative, well-executed design solutions. Eager to continue growing, I aspire to contribute to the field of architecture with thoughtful and impactful design
EDUCATION +65 9649 4792
DIPLOMA IN ARCHITECTURE
NANYANG POLYTECHNIC
2022-2025
HIGHER NITEC IN CIVIL & STRUCTURAL ENGINEERING
INSTITUTION OF TECHNICAL EDUCATION
2020-2022
GCE ‘N’ LEVEL
RIVERSIDE SECONDARY SCHOOL
2016-2020
SKILLS
EXPERIENCES
INTERN
LAND TRANSPORT AUTHORITY
OCT 2021 - FEB 2022
Worked on creating 3D road elements in alignment with LTA’s guidelines and code of conduct Gained hands-on experience in BIM and AutoCAD through workshops organized by Autodesk, enhancing my technical skills in digital infrastructure design.
INTERN
CPG CONSULTANTS PTD. LTD.
MAR 2024 - AUG 2024
Assisted the BIM department with Revit model management, including model refinement and preparation of drawings for submissions Participated in project meetings and provided support to the Architectural Assistant Associate, contributing to various aspects of architectural design, documentation, and coordination
DESIGN COMPETITION
2022
CHALLENGE FOR THE URBAN BUILT ENVIRONMENT
Collaborated with a team to develop and design a masterplan for a site within the Jurong Lake District under a tight timeline
Successfully delivered an innovative and functional solution that integrated principles of urban development, sustainability, and design. This experience significantly enhanced my understanding of urban planning and architecture, fostering both professional and personal growth in the field
LANGUAGE
ENGLISH
Written & Spoken
MALAY
Written & Spoken
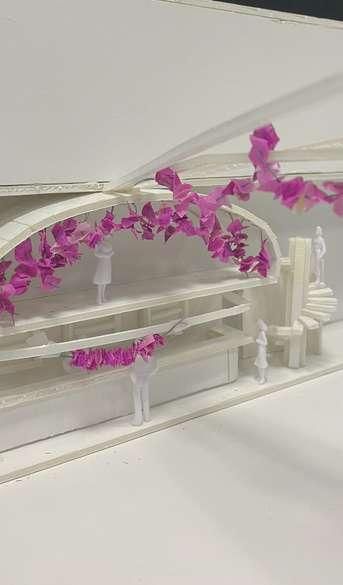
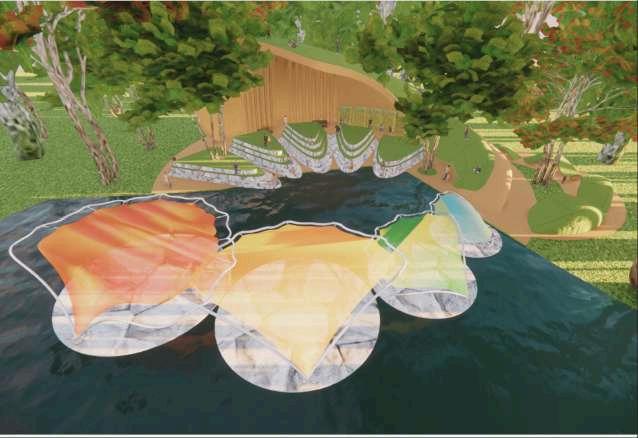
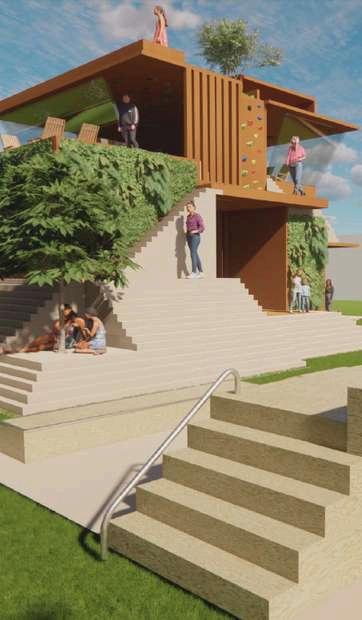
DWELLING DESIGN GENIUS IN NATURE YOUTH HUB
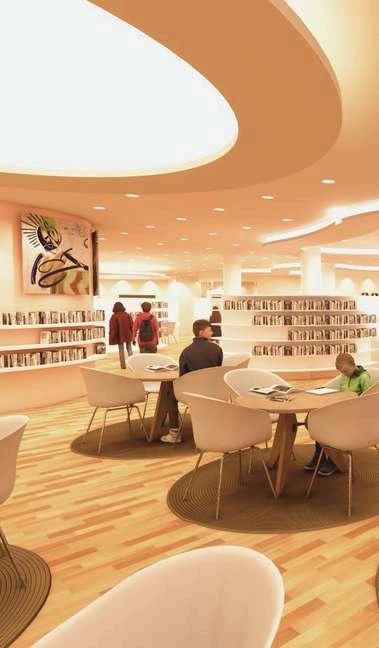
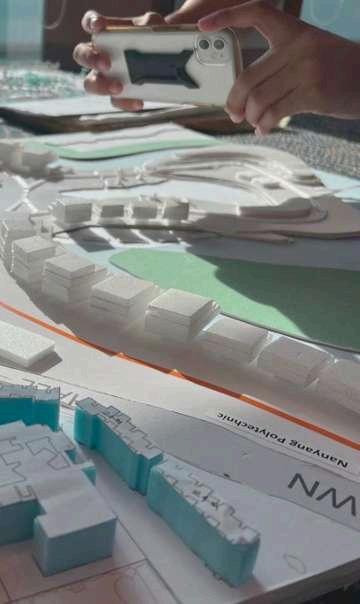
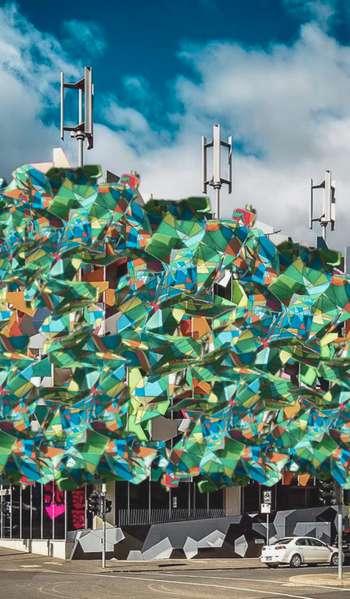
DWELLING DESIGN
YEAR : 1ST YEAR, SEMESTER 2
SITE LOCATION : SERANGOON ROAD, LITTLE INDIA
For this Studio Project, we were required to design a dwelling based on our studies and observations of a particular villager in his site context
The villager I chose to focus on was the owner of a flower garland stall located opposite the Sri Veeramakaliamman Temple.


THE VILLAGER AND THEIR DWELLING OF MAGIC

For our first site visit to Little India, we took 300 photos that caught our attention. The flower garland stalls, in particular, were especially captivating to me.


“Opposite the pinnacle of Little India, the stall of gold garlands draws people in with its melange of fragrance Its shabby structure is disregarded as locals encircle the sandwiched stall, communing with one another amongst the floating garlands”
I studied the flow of locals as they pass by the store, coming from both the temple and Serangoon Road, as well as how customers approach the stall.
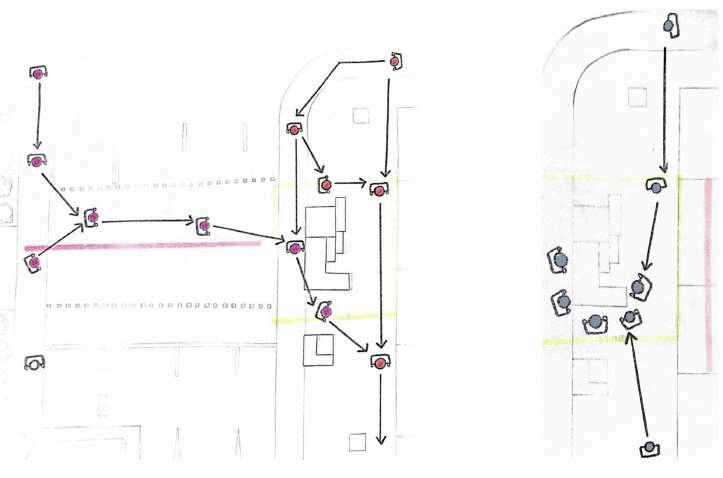
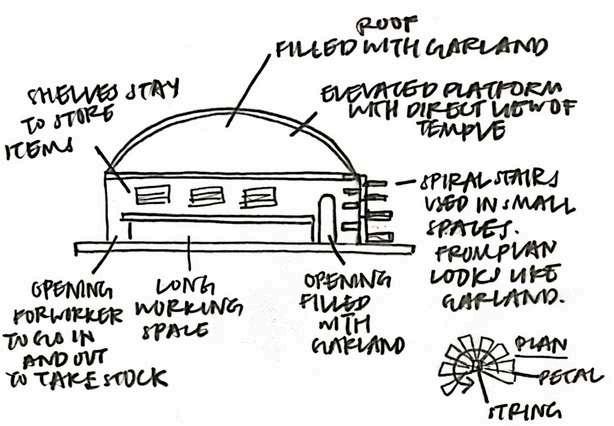

PHYSICAL MODEL :
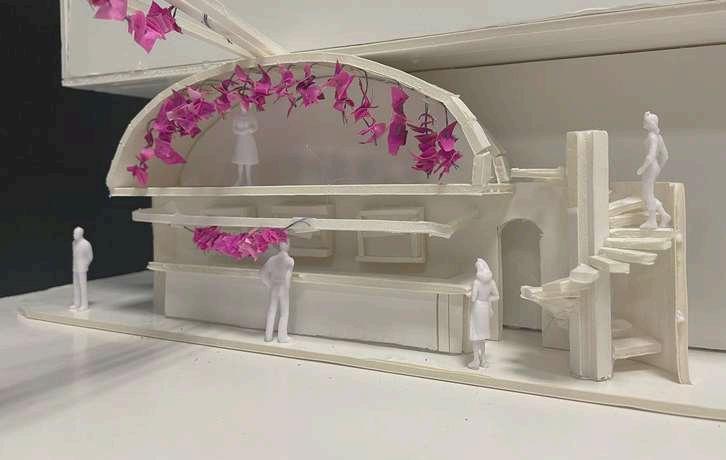
My design responds to the site context, incorporating a long, narrow workspace that fits within the tight, sandwiched walkway The upper level, filled with garlands, offers locals extra space to avoid the cramped conditions of the lower level.
DETAIL DRAWING :
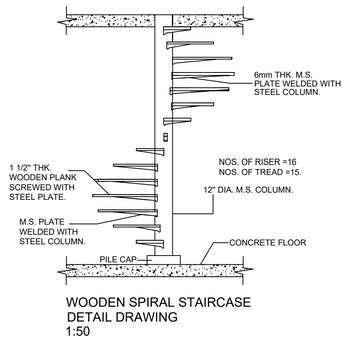
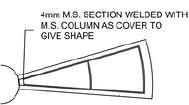
THE GENIUS OF NATURE
BIOMIMICRY IN ARCHITECTURE
YEAR : 2ND YEAR, SEMESTER 1
SITE LOCATION : HINDHEDE NATURE PARK
Introducing a groundbreaking school of performing arts, inspired by the vibrant flares of the Siamese fighting fish, designed exclusively for neurodivergent individuals. Set in a serene natural environment, the school seamlessly blends architecture with nature, reflecting the betta fish's grace and offering a unique sensory experience The school becomes a haven where artistic talents flourish, echoing the betta's vibrant spirit and celebrating each student's individuality.
CHOSEN GENIUS : SIAMESE FIGHTING FISH
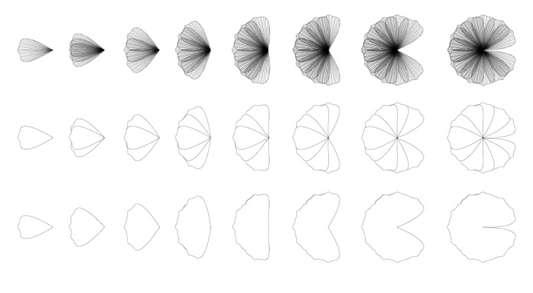
TARGET USER : NEURODIVERGENT INDIVIDUALS
Neurodivergent individuals and Siamese fighting fish share intriguing parallels, both displaying unique responses to stimuli – the fish through flaring, and neurodivergent individuals through distinct cognitive patterns.
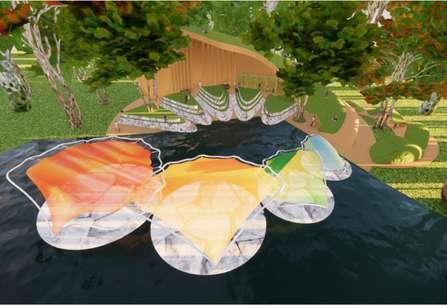
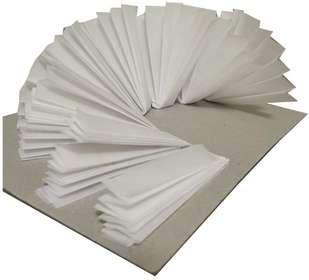
PLAN :
The genius of the Siamese fighting fish lies in their unique behaviors, with flaring being a key aspect Bettas flare by expanding their fins in response to stimuli, displaying strength and dominance.
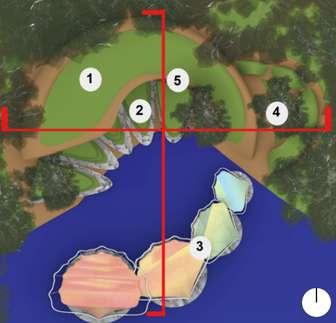
LEGEND : 1 Green Roof 2 Amphitheatre
3. Performing Stages
4. Rehearsal Rooms
5. Vertical Gardening
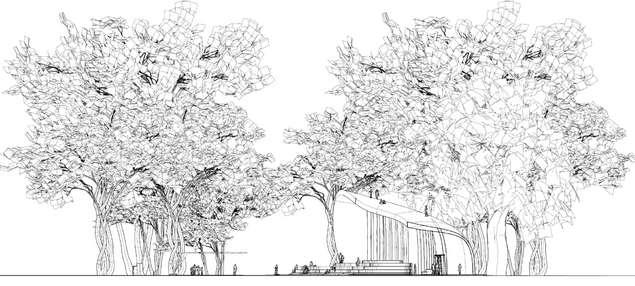
SECTION A-A
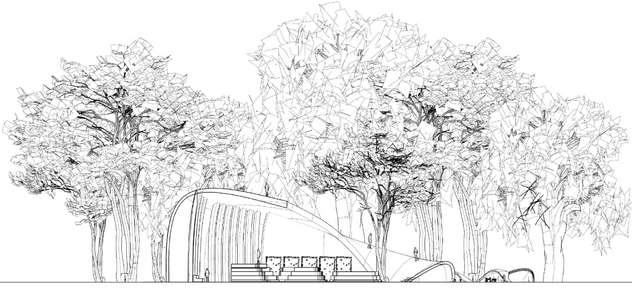
SECTION B-B
PROGRAMMES & FACILITIES:

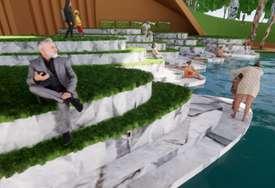
GREEN ROOF
Neurodivergent individuals connect deeply with nature and animals, and a green roof fosters comfort and engagement with the natural world
GREEN SEATING
Green seating helps reduce sensory overload, creating a calm space that encourages solitary and small group interactions for neurodivergent students

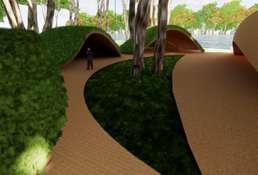
PERFORMING STAGES
Water's calming effect helps neurodivergent individuals perform with less anxiety, enhancing focus and talent
REHEARSAL ROOMS
Enclosed rehearsal rooms offer security and comfort, helping individuals with sensory overwhelm or anxiety feel at ease

DESIGN IN CONTEXT
YOUTH-DRIVEN PLACE FOR IDEAS & CHANGE
YEAR : 2ND YEAR, SEMESTER 2
SITE LOCATION : DHOBY GHAUT GREEN
Located in the heart of Dhoby Ghaut Green, my envisioned youth hub is a vibrant space for young people and their families to connect, share laughter, and engage in collective adventures
Combining fun with eco-consciousness, the hub promotes sustainability through engaging activities, fostering environmental responsibility and a strong, value-driven community.
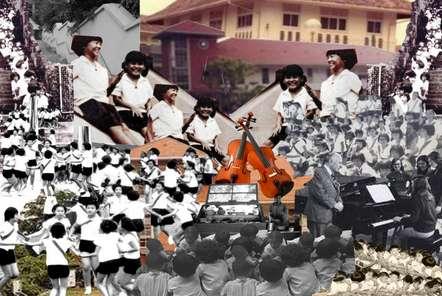
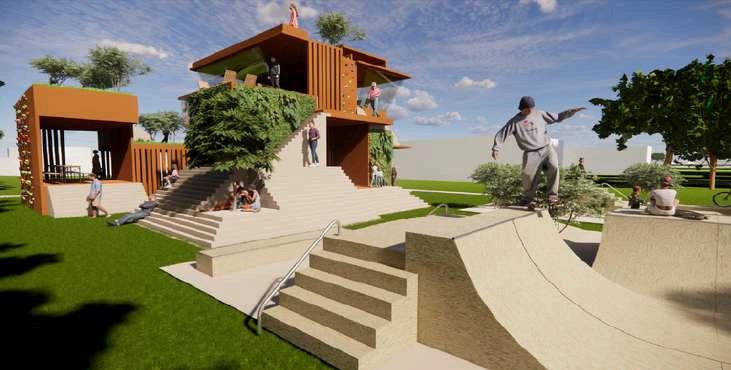
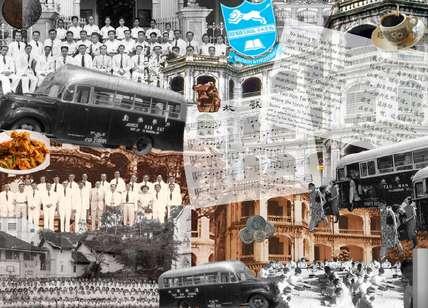
ACTIVITIES & MEMORIES FROM STUDENTS I CHOSE TO FOCUS ON:
Students would fear at times as the windows of the school would often dangle at different angles
Students would use the school corridors and walls as hiding spots to avoid their teachers
The famous 100 steps were used regularly by students to get from their school to mount Sophia METHODIST GIRLS SCHOOL :
After Singapore became a British settlement in 1819, many immigrants settled near the coast, leading various communities to establish schools in Dhoby Ghaut. It became the first area in Singapore with a concentration of schools, though most of these schools have since been redeveloped
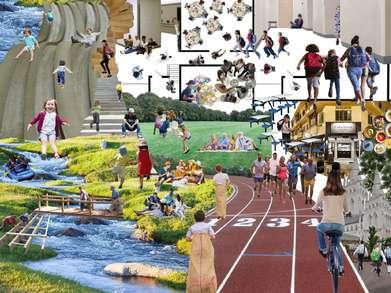
SPACES/FORMS DERIVED FROM ACTIVITIES IN THE PAST

SITE PLAN:
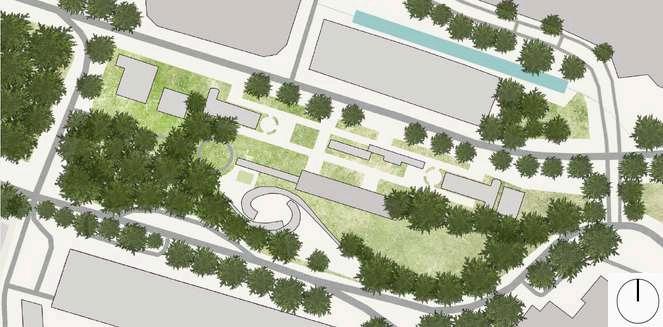
This form is derived from the activities that the students of Tao Nan did in the past. The children would make use of the corridor and 90 degree walls to hide from their teachers Hence i tested different variations of these “hiding spaces”
CURRENT CIRCULATION:
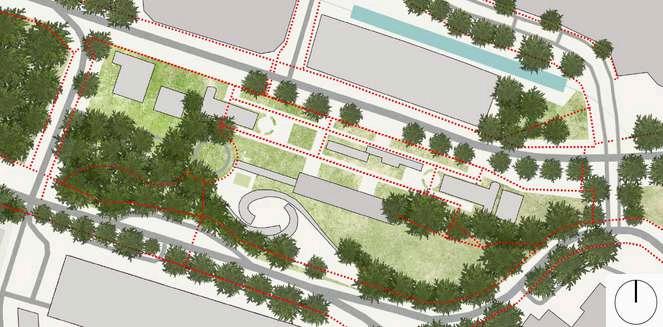
SITE ANALYSIS:
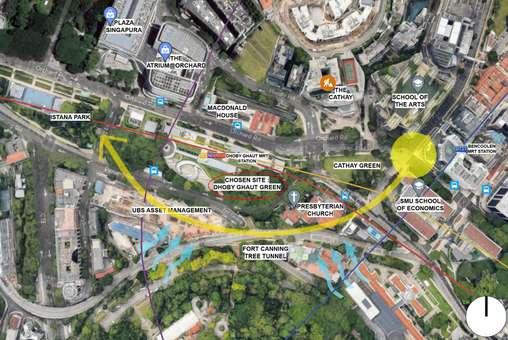
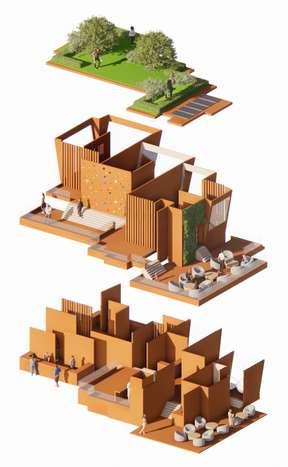
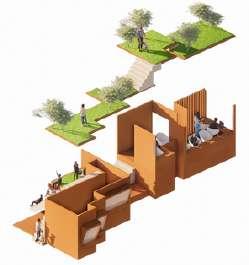
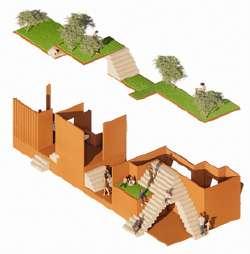
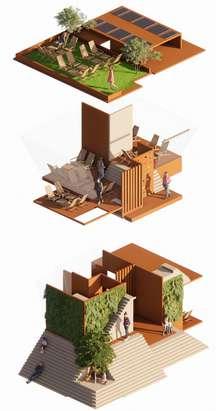
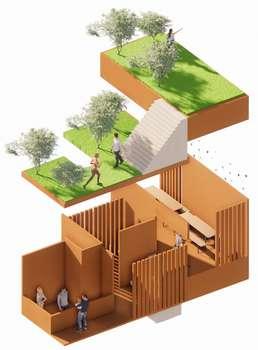
OTHER FACILITIES :
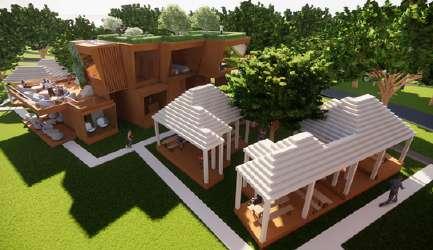
BBQ PITS
The BBQ pit roofs mimic the "100 steps" from Methodist Girls' School, with all steps in the hub made of concrete to preserve the original feel and features
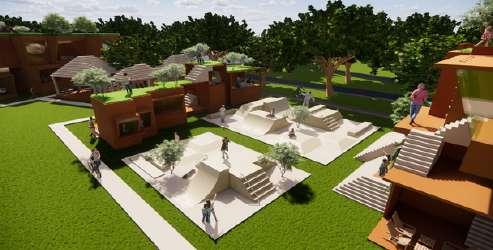
SKATE PARK
The skate park caters to users of all ages with obstacles designed for both beginers and experts
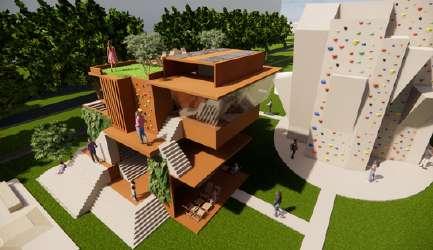
ROCK CLIMBING WALL
The rock climbing wall, located next to the café and view deck, features protruding walls that mimic the "falling windows" of Raffles Institution
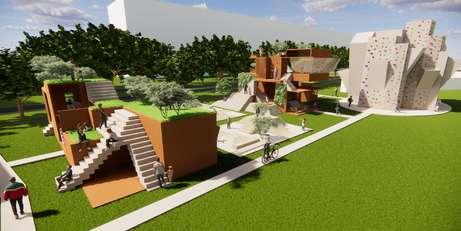
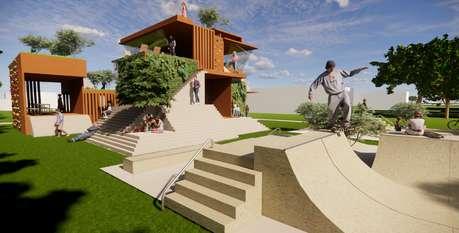
RENDERS :
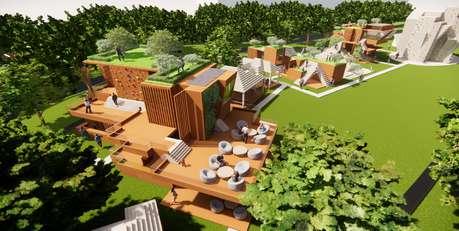

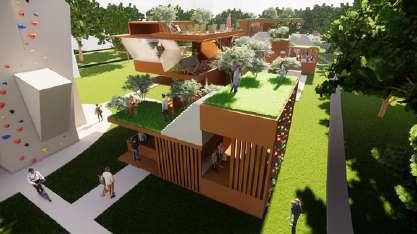

URA CUBE 2022
CHALLENGE FOR THE URBAN & BUILT ENVIRONMENT
YEAR
: 1ST YEAR, SEMESTER 2
SITE LOCATION : JURONG LAKE DISTRICT
FUSING ART AND NATURE
The competing teams were tasked with designing a mixed-use neighborhood for living, working, and playing, with a focus on creating new focal points around water, greenery, and heritage Additionally, the goal was to establish linkage networks connecting existing and future landmarks and key public spaces for the Jurong Lake District redevelopment.
Our team concentrated on integrating art and nature, designing a space where people of all ages could come together to unwind, interact, and connect with their surroundings Our vision is encapsulated in the narrative, "The Reawakened Esplanade to Commune with Nature," where the blend of art, nature, and community creates a harmonious environment for all.
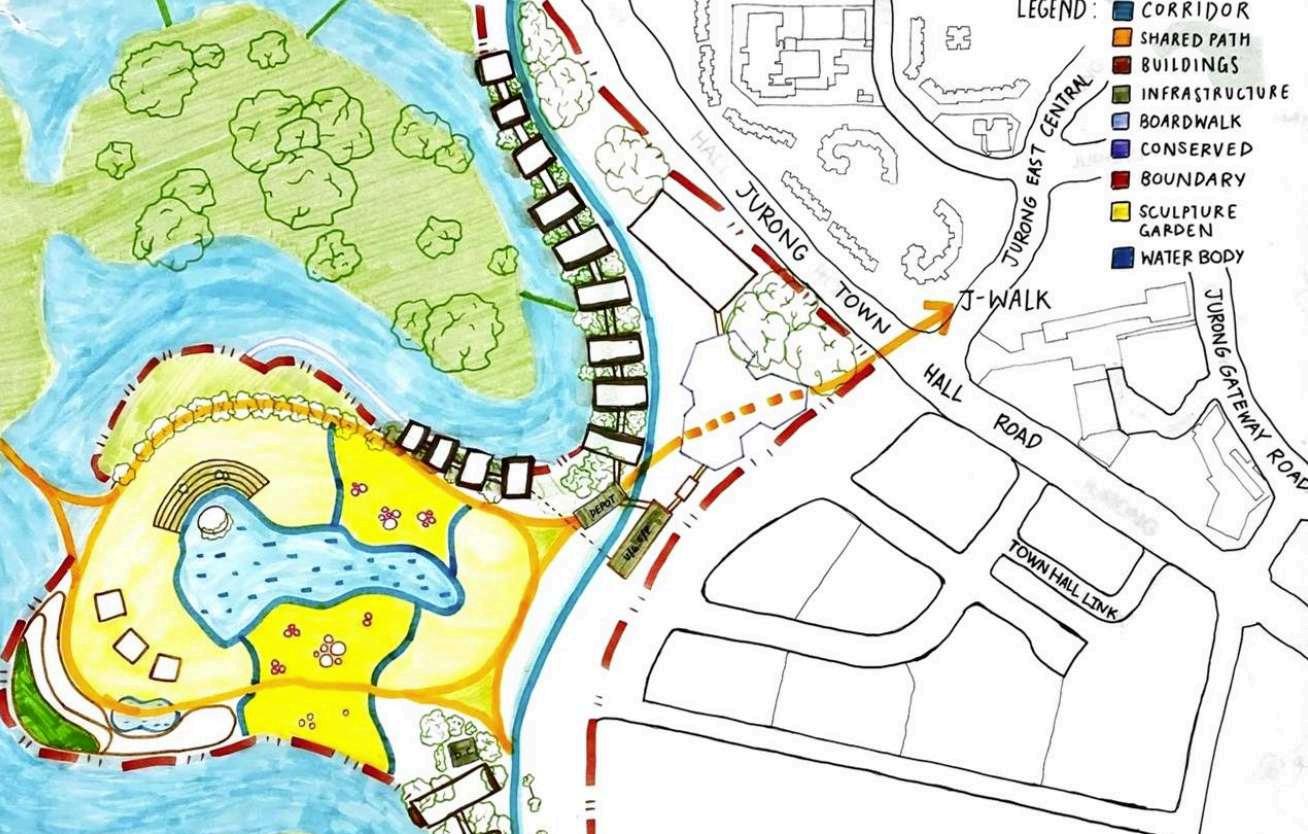

LOCATION PLAN PROPOSED MASTERPLAN
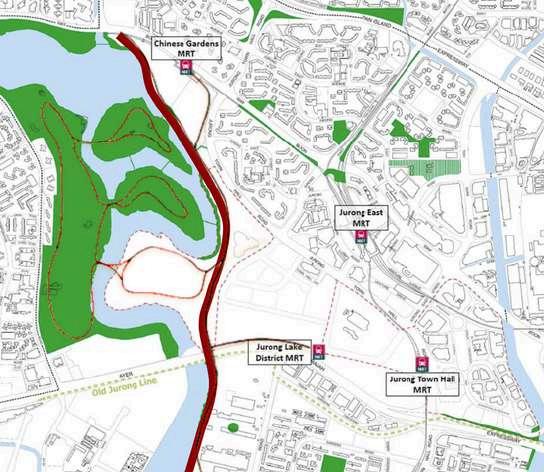
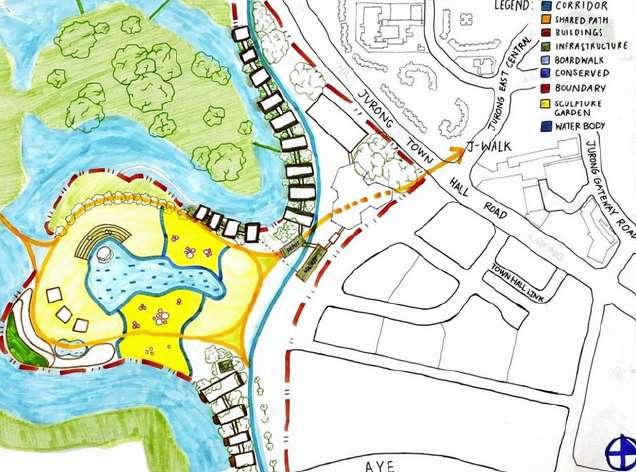
PROCESS
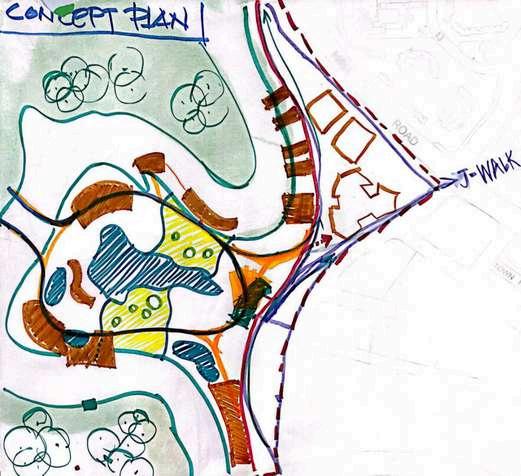
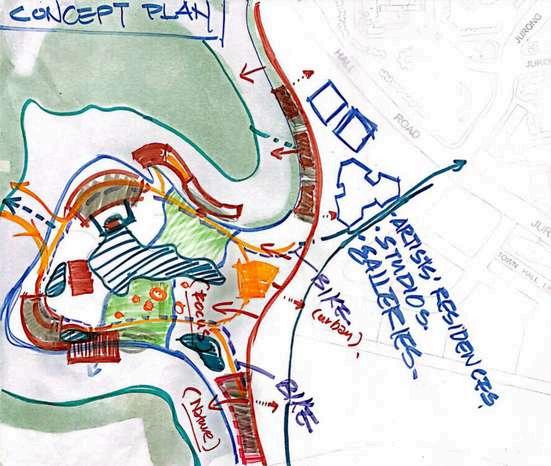
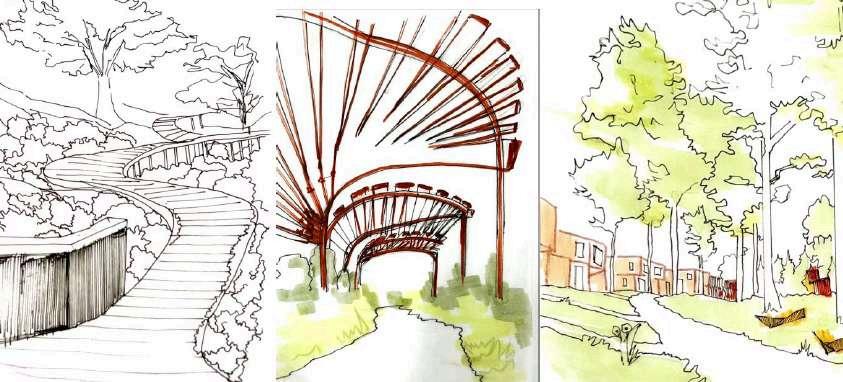


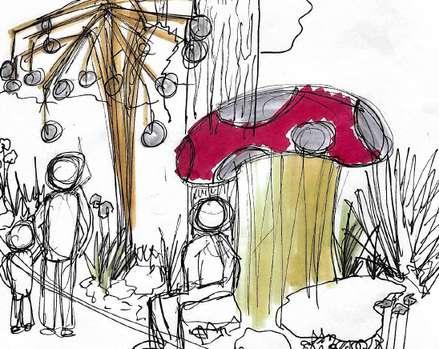
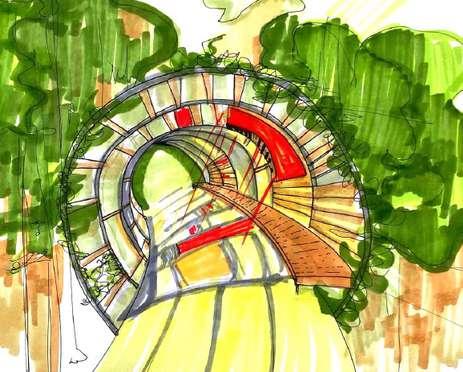
INDUSTRY PROJECT
YEAR
: 3RD YEAR, SEMESTER 2
SITE LOCATION : HUA YI SECONDARY SCHOOL
The industry project provided me with an immersive design experience, where I worked on real-life design briefs in a simulated office environment, applying knowledge from my studies to meet industry standards
The project focused on rejuvenating Hua Yi Secondary School, transforming the library into a dynamic hub, expanding the Heritage Gallery, and redesigning the administration offices for improved efficiency.
I conducted site analysis, researched user experiences, proposed design concepts, and developed project management skills, collaboration, and technical competencies throughout the process
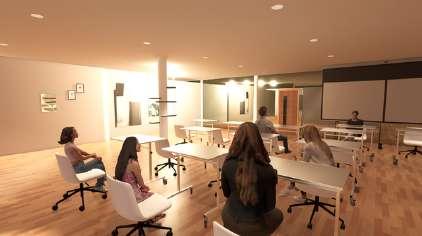
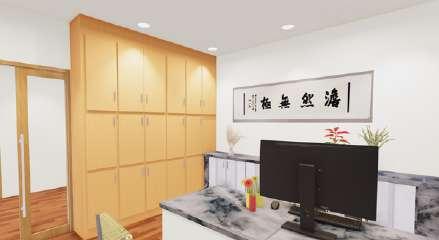
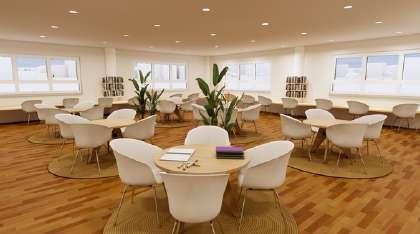
In my proposal, I designed the library as a dynamic and versatile learning hub, enhancing the surrounding spaces to support both collaborative and individual learning I incorporated flexible furniture to accommodate various learning styles, fostering an adaptable and engaging environment To give the space a more organic and playful feel, I added curved elements throughout the design.
Reading / Study Area
Librarian’s Space
RENDERS :
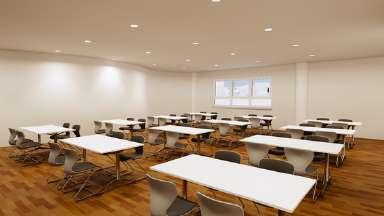
Multi-Purpose Classroom
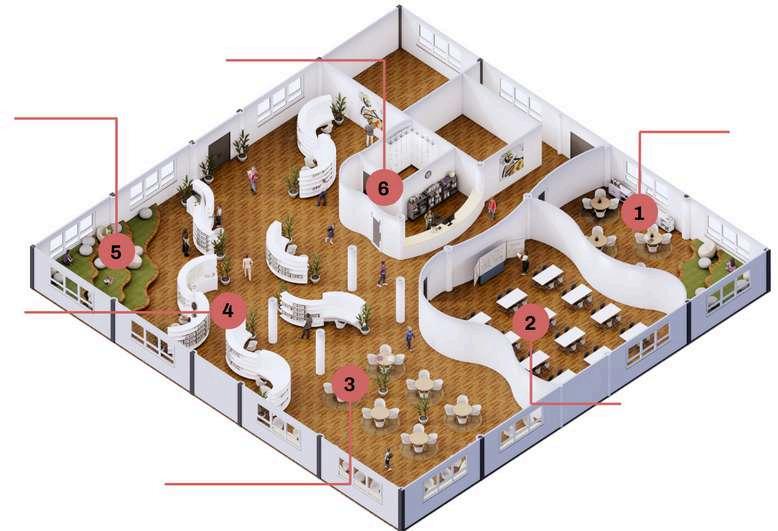
Collaborative Area Student Council Room
Multi-Purpose Classroom
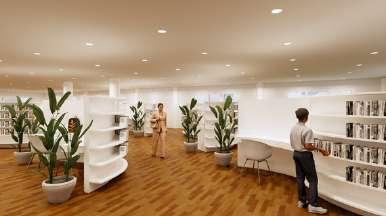
Reading / Study Area
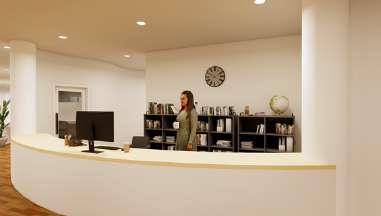

Collaborative Area
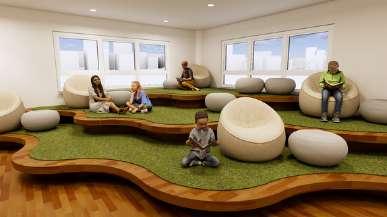
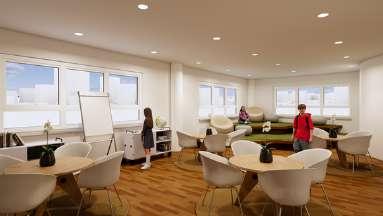
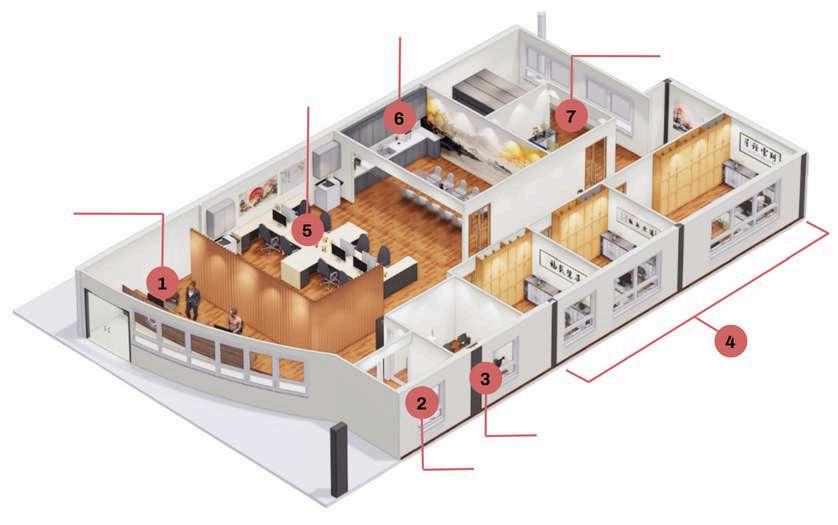

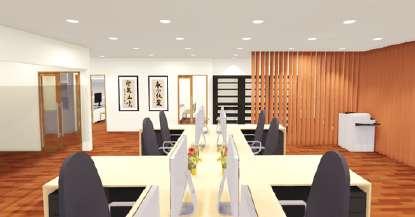
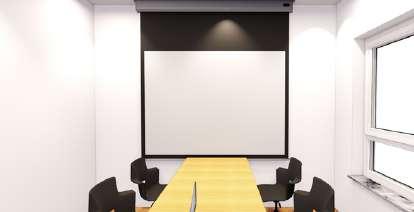
The office is redesigned to enhance operational efficiency, ensuring compliance with statutory requirements and modern workplace standards The new design creates a more functional and effective workspace, offering a modern environment that supports the administrative staff in their roles and contributes to the overall smooth operation of the school
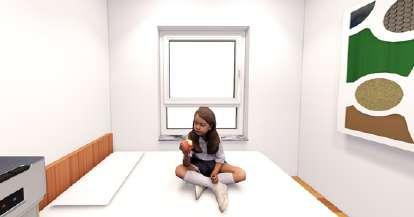
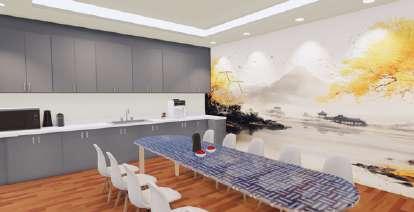

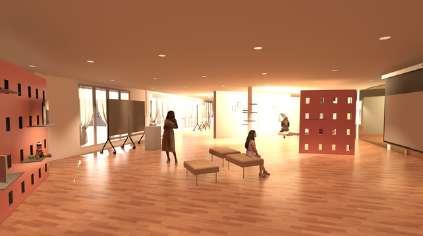
Storage Area

Storage Area

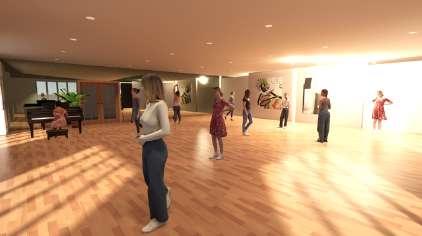
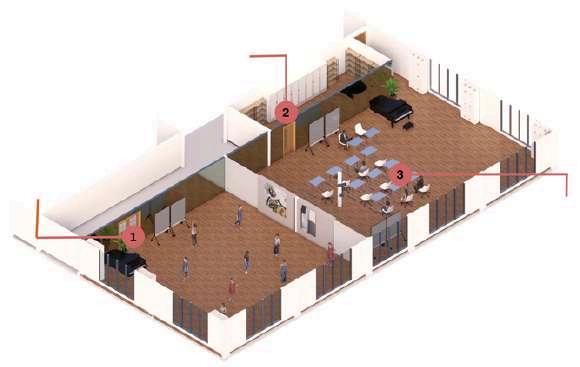
In my proposal, I expanded and enhanced the Heritage Gallery, featuring a rotating wall to create a flexible space that can adapt to different functions throughout the day This innovative design allows the gallery to host changing exhibits and activities, providing a dynamic and interactive environment for visitors to engage with.
OTHER PROJECTS
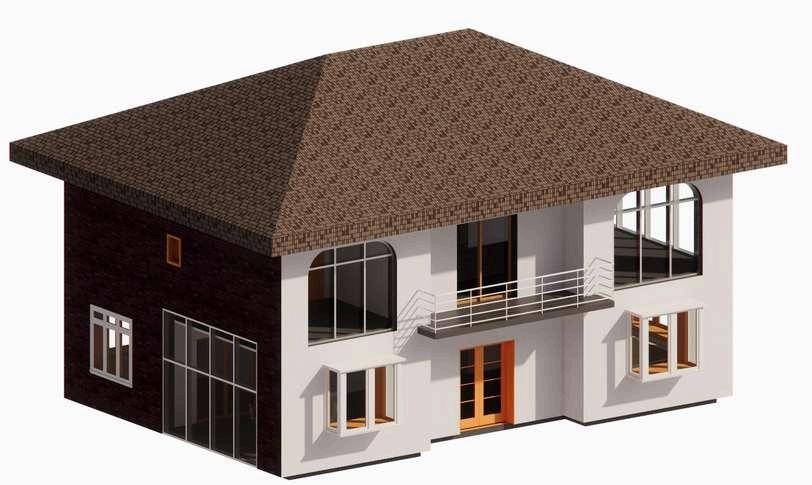
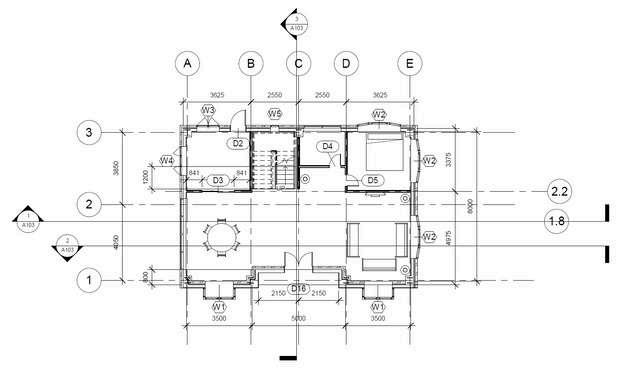

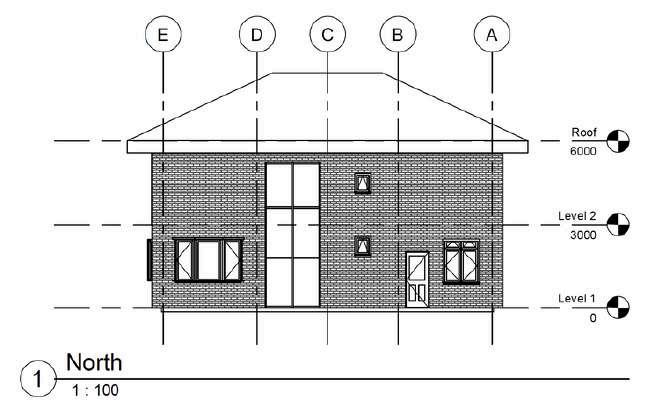
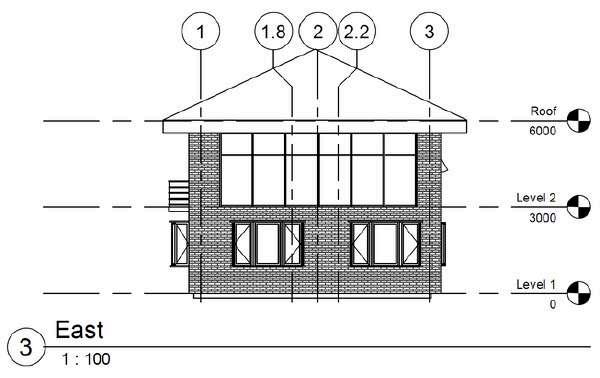
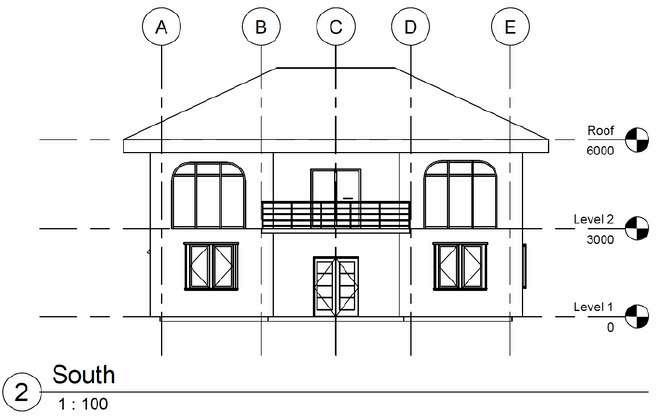
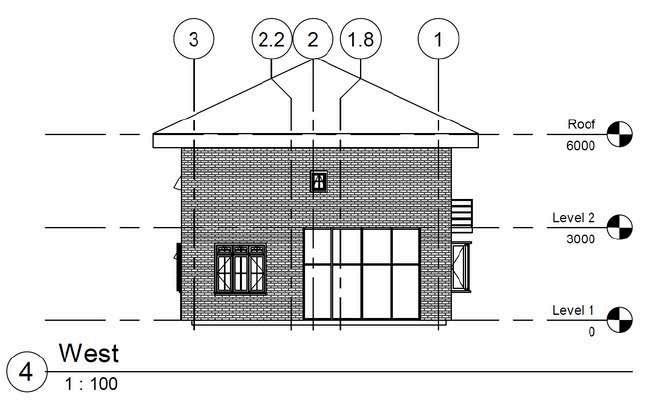
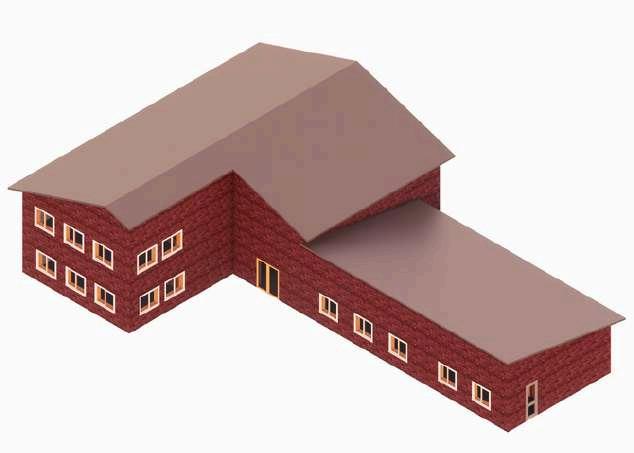
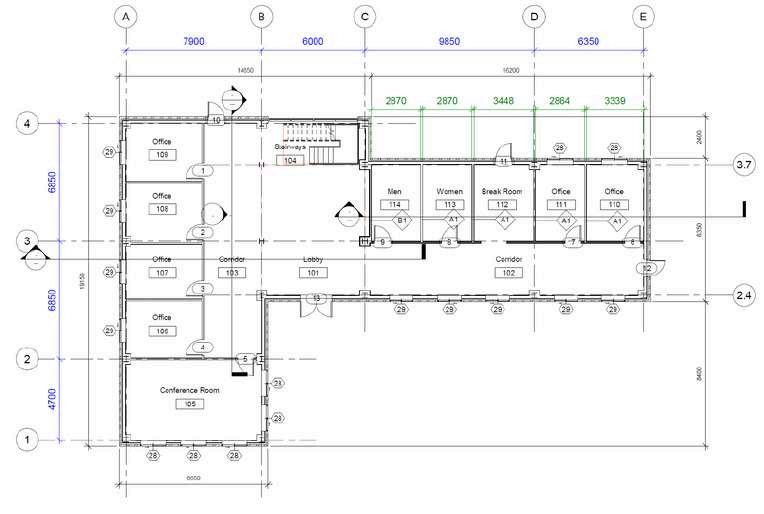

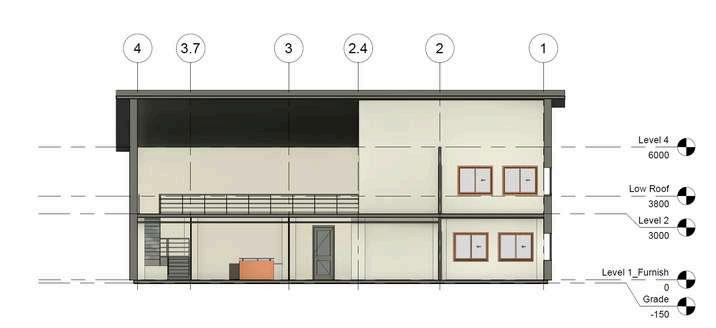
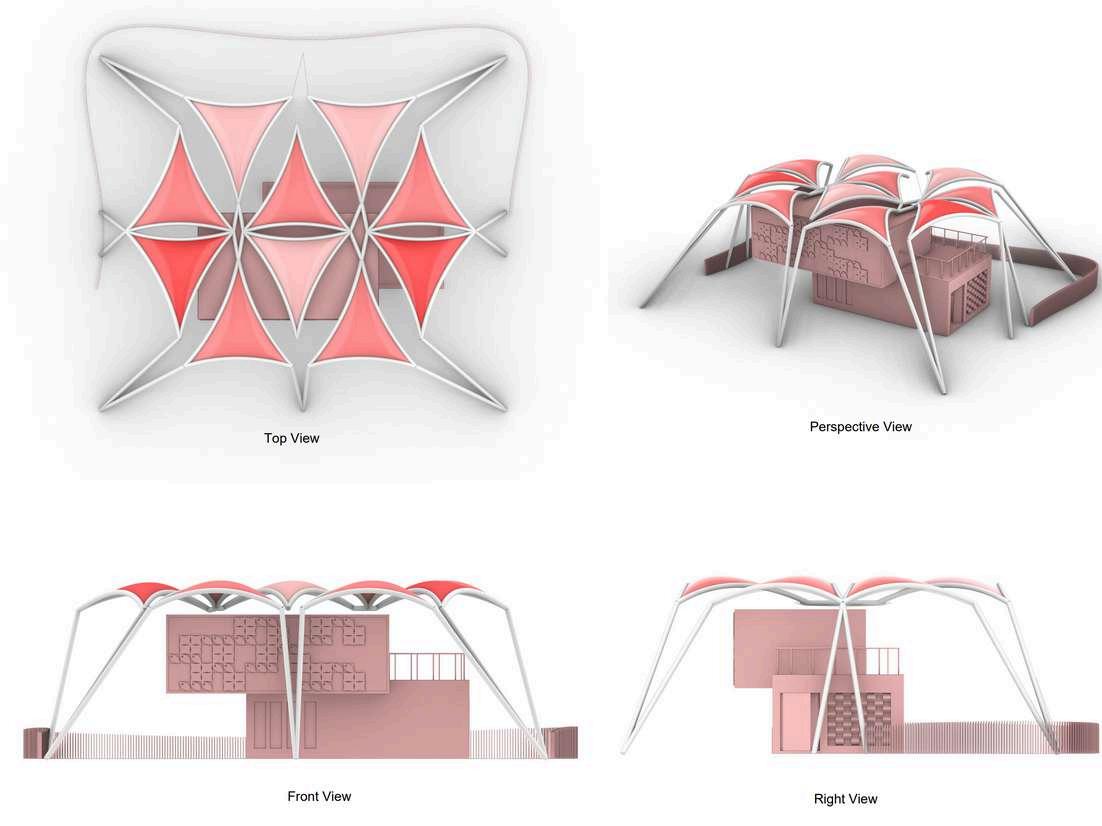
In ITE, I was involved in extensive 3D modeling and the creation of 2D technical and digital drawings I worked on accurately representing civil and structural elements, utilizing specialized software to bring engineering concepts to life This experience helped me develop strong technical skills and a keen understanding of the design process, ensuring precision and attention to detail in all my projects.
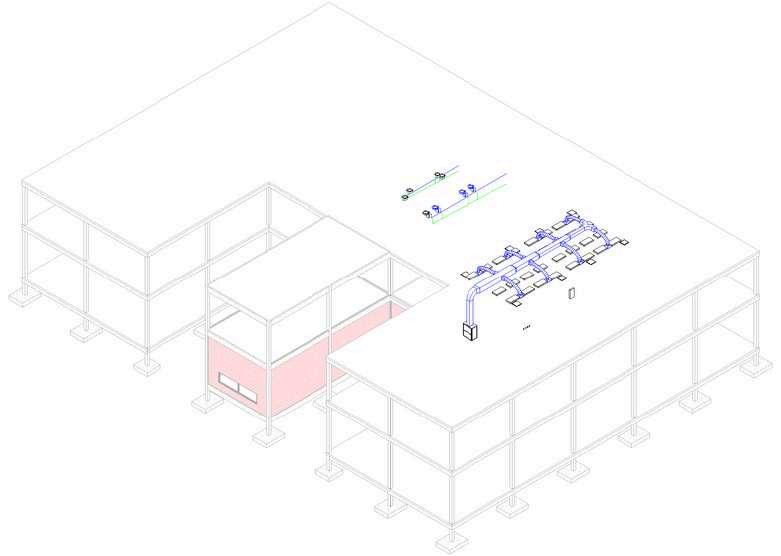


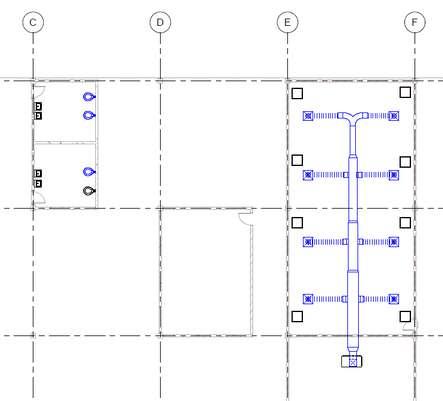
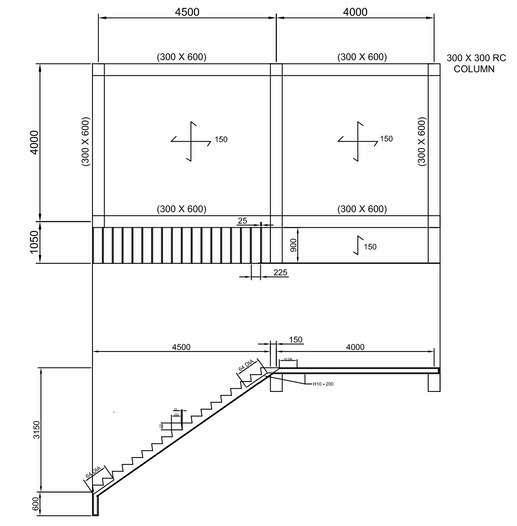
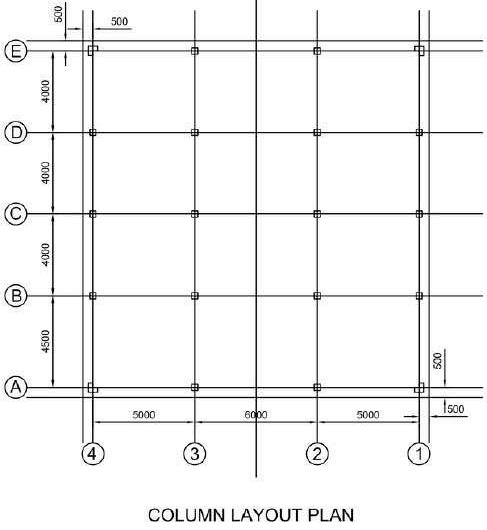
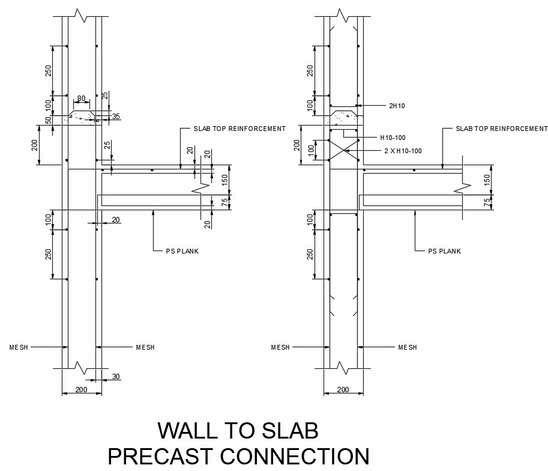
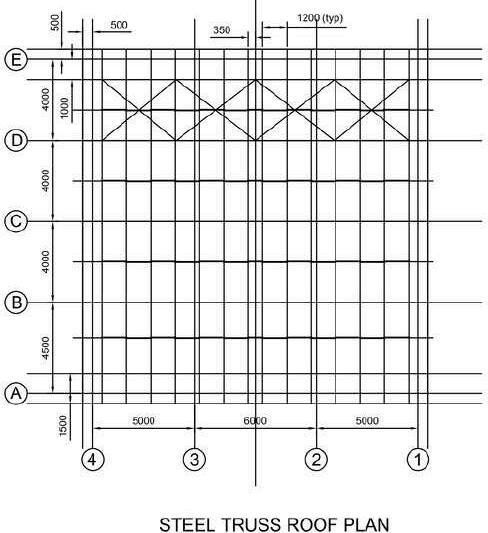
During my internship at Land Transport Authority, I received comprehensive training and was tasked with modeling road elements using families. This work was done in strict adherence to the Model Content Requirements, ensuring that all designs met the necessary standards and specifications. My role involved learning and applying various modeling techniques to accurately represent road components
