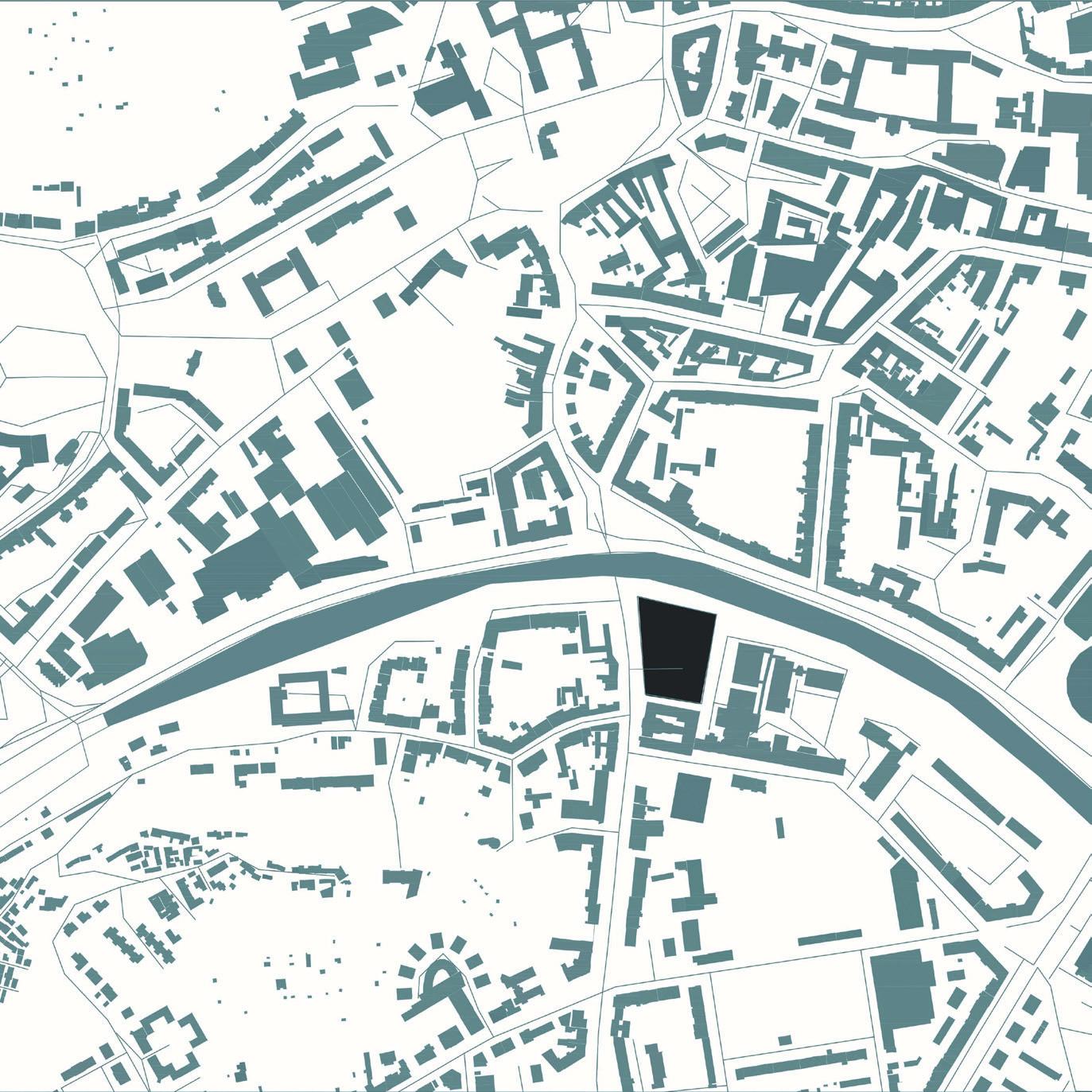
1 minute read
community centre for architecture STUDIO 03
2022 | 4th semester | URBANISM AND BIG HOUSE supervisors:
ING. ARCH. MAREK ŠTĚPÁN coworkers:
Advertisement
ADÉLA PROKOPOVÁ construction: concrete beams and slabs
According to the assignment we had to find apropriate land for our community house in the Brno city centre. Based on urbanistic research we chosed a river side land near our faculty, which seemed to be an accurate place for our project.
The assignment of our studio project for the summer semester was about design of a house intended for a community of architecture students In itself, this assignment would not be so unusual if we were not tasked with defining this community and its needs ourselves as if we were its members. It was therefore necessary to agree together on the rules, values, needs and financial possibilities of this theoretical community. This is how Skoba - Student Community of Future Architects was born.

concept:
The design of the community house for is based on the shape of the neighboring monastery of the Merciful Brothers. The squared plan also symbolizes secularity, which contrasts with the neighboring sacral building. The final appearance of our building was strongly influenced by its close proximity to the embankment. Our intention was to appropriately highlight the corner of the building, so that it gives an open impression. In the end, we achieved this effect by removing the mass of the first two floors of the part of the building oriented towards the canal bank. This created a cantilever that underlines the waterfront and at the same time allows free passage to the atrium and makes it not only a community space but also a space partially serving the public.

Quadrature
construction and materials:
The materiality of our design is mainly based on the concept of the external supporting structure in the form of whitewashed concrete lattices with a square cross-section, which are repeated throughout the entire building and give it a uniform appearance. Ceiling panels are attached to these lattices by steel anchoring. The cantilever-bearing trusses support the transverse ribs on the underside of the ceiling slabs, and for the rest of the building this load-bearing structure is supplemented by internal load-bearing walls.

The use of glass ensures a visual connection with the outside environment and other parts of the building. Frosted glass is used in parts that need to remain hidden from the eyes of passers-by. The ceiling slabs and load-bearing walls are made of concrete, which is also prescribed for the interior of the building as a visually distinctive shade and structures that complement each other.











