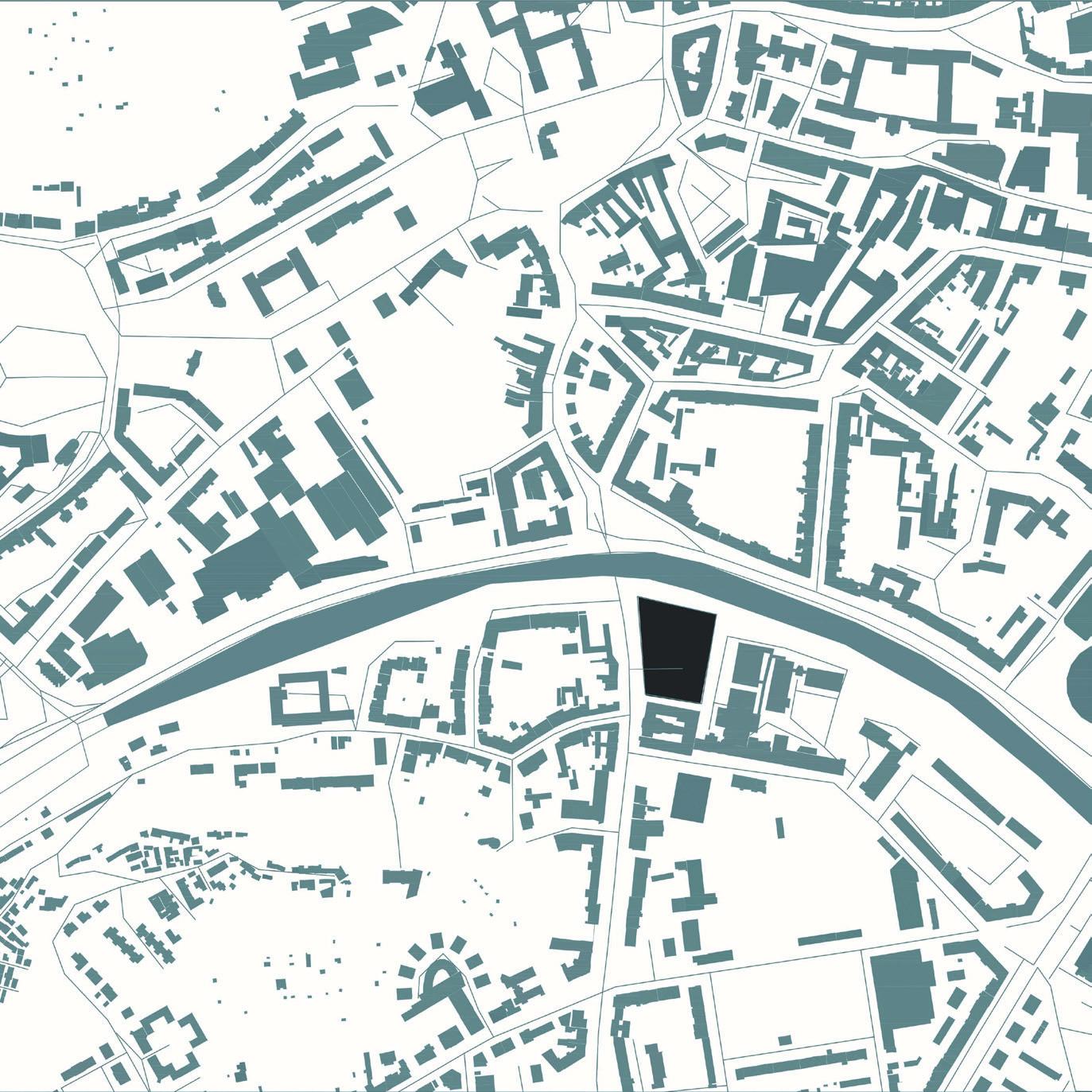
1 minute read
mobile studio AT-1
2020 | 2st semester | SMALL HOUSE supervisors:
ING. ARCH. PETRA ŽALMANOVÁ construction:
Advertisement
CLT panels, STEICO insulation
The brief of this project was about designing a small house for an architect with temporary living and working spaces, situated in countryside. My intention was to create a pleasant working space surrounded by nature, where architect could concentrate on work, but at the same time be inspired by the environment outside and had the opportunity to rest and get relaxed in the heart of wilderness.
Legenda M Stnost
Main factor, that influenced me during designing the concept of the house, was the thought of separation the working and sleeping zones by transitional zone, so that the architect could smoothly move from work to rest and sleep.
I came with the concept of a partially mobile construction, consisting of two connected modules, which should be transported in a disassembled state and constructed at the current location. The total floor area of both modules is 50 square meters.







