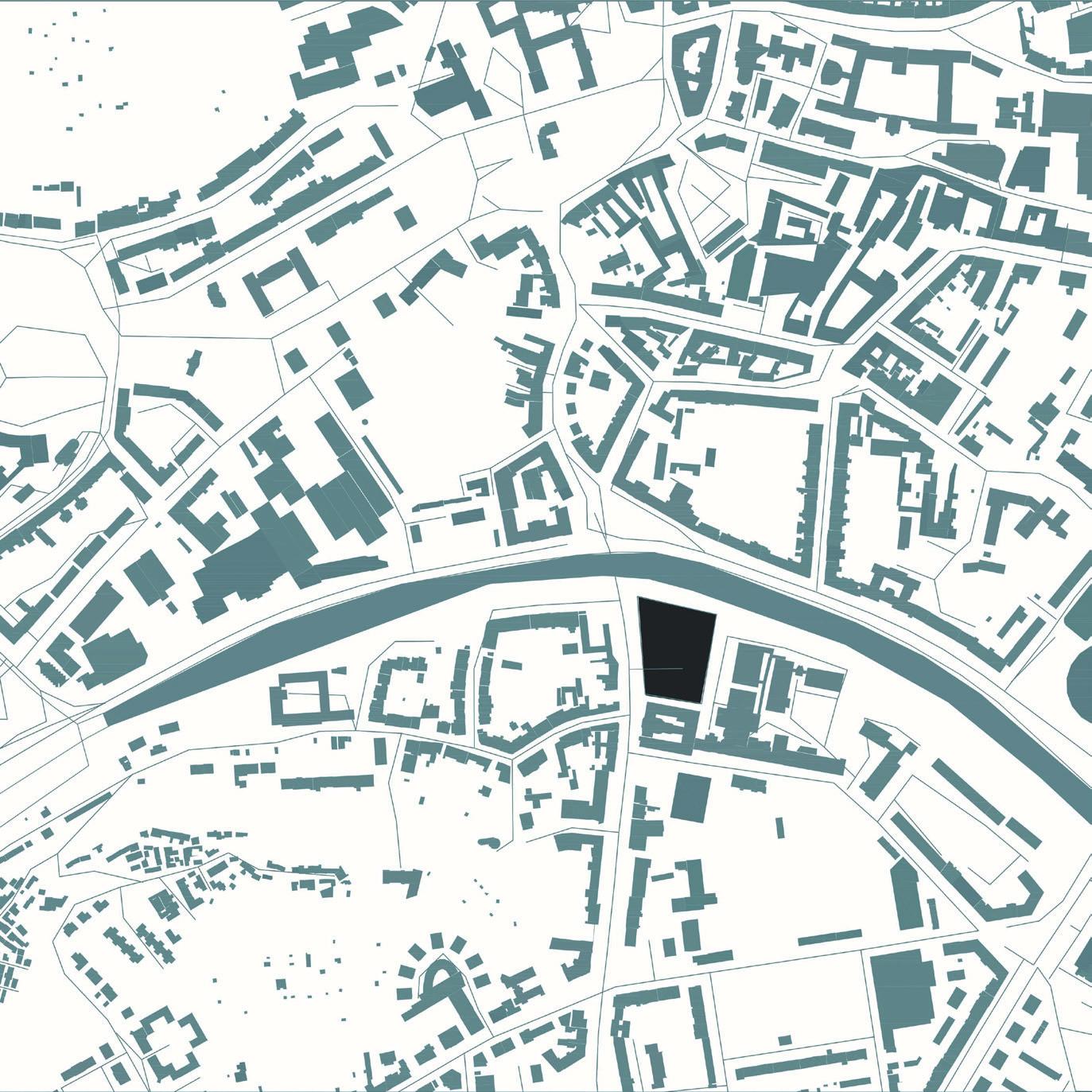
1 minute read
omega 13 library Krnov
AT-3
2020 | 3th semester | BIG HOUSE supervisors:
Advertisement
ING. ARCH. NICOL GALE
ING. ARCH. SVATOPLUK SLÁDEČEK coworker:
ADÉLA BLÁHOVÁ construction: massive timber beams, CLT panels, concrete slabs
The brief of this project refers to design of a library situated in historic city centre. Our site was located in a town called Krnov in Czech Republic. Our task was to rebuild former communist shopping centre, whose current state was non-proficial and abandoned.
As the former building was unused and not attractive for people, we tried to make the building more alive and create an opened public space. According to the brief we designed the building circular so as to really attract people to come to the centre.



The building is designed as a wooden construction using wooden beams with glazed facade, that is in higher levels covered with external shading devices. The load-bearing system consists of mass timber framework and reinforced concrete slabs.








