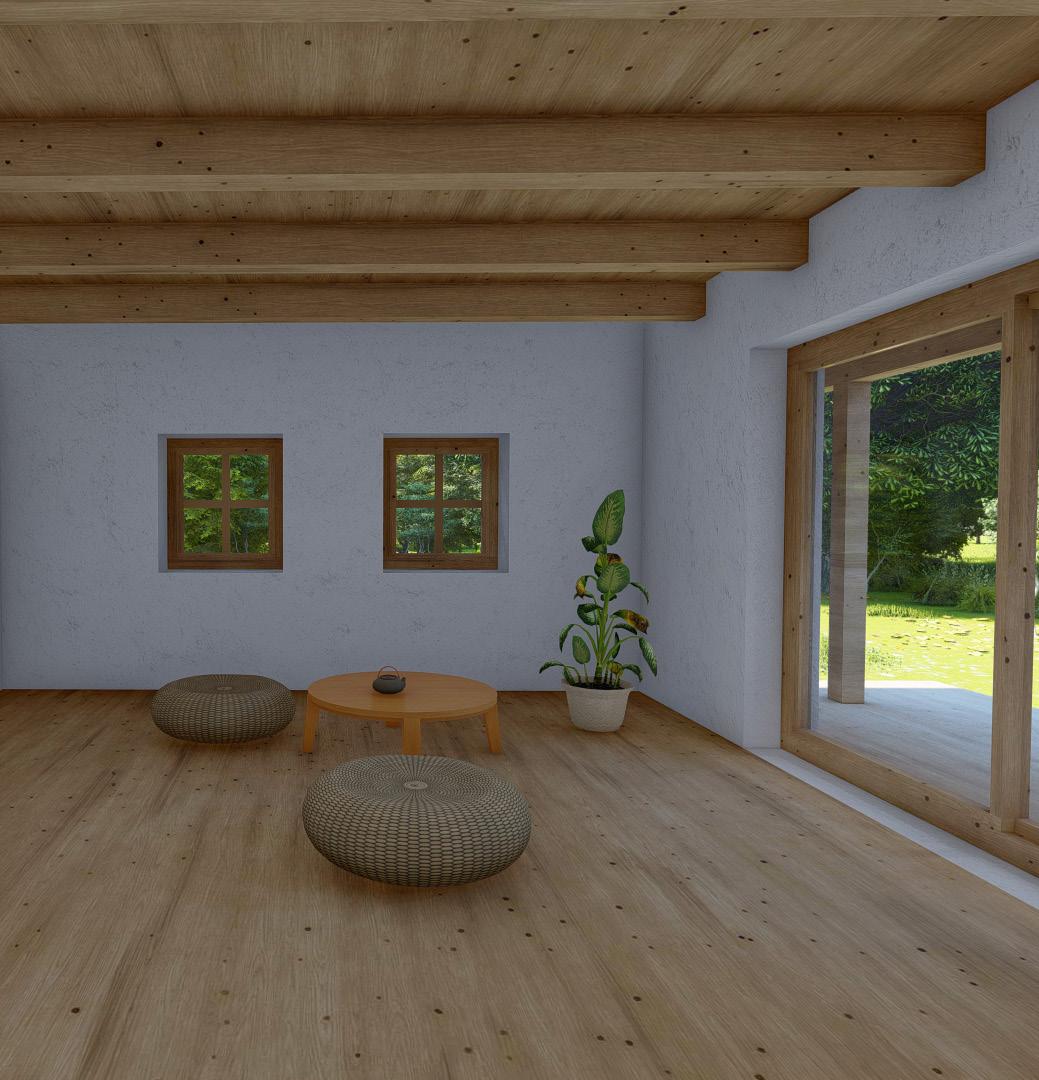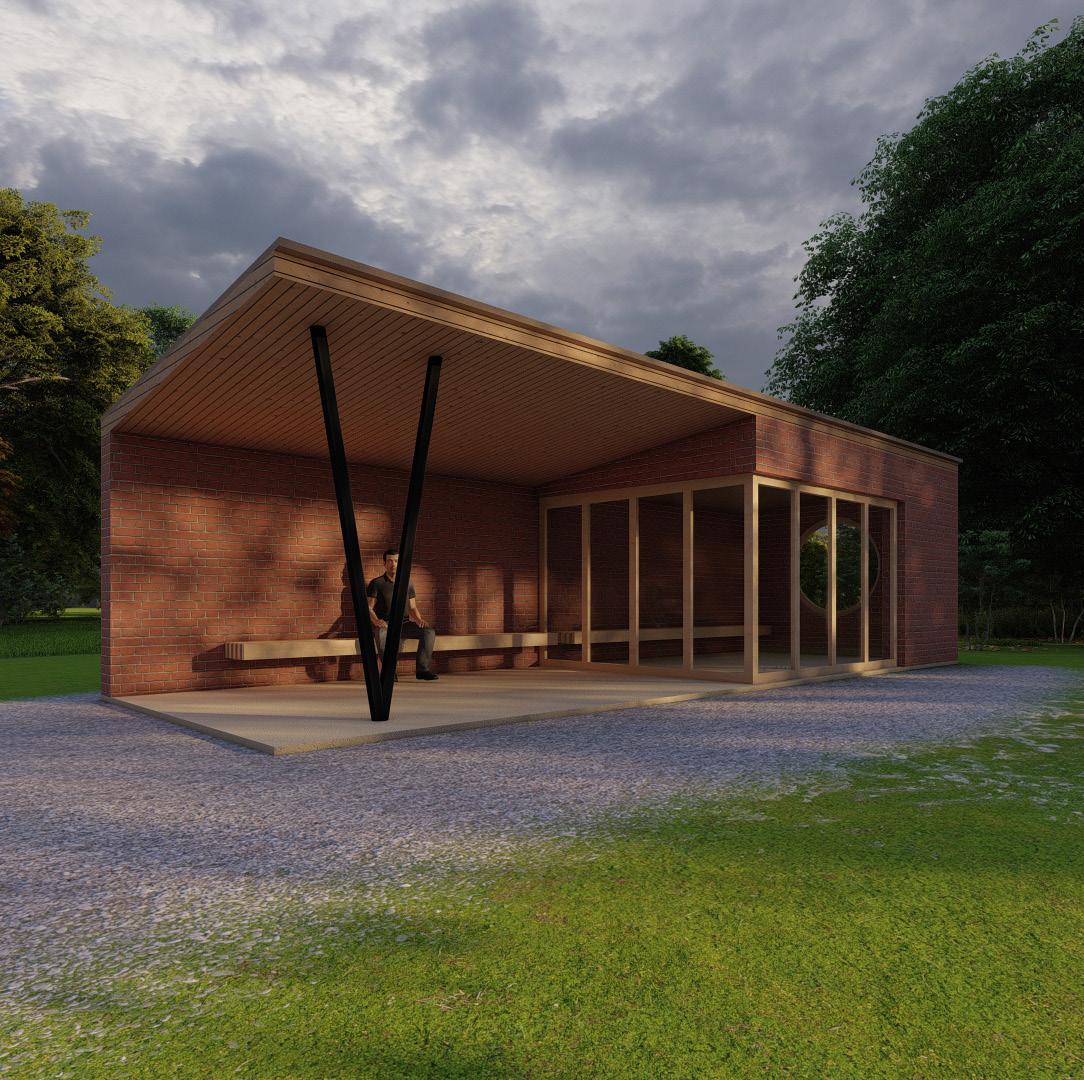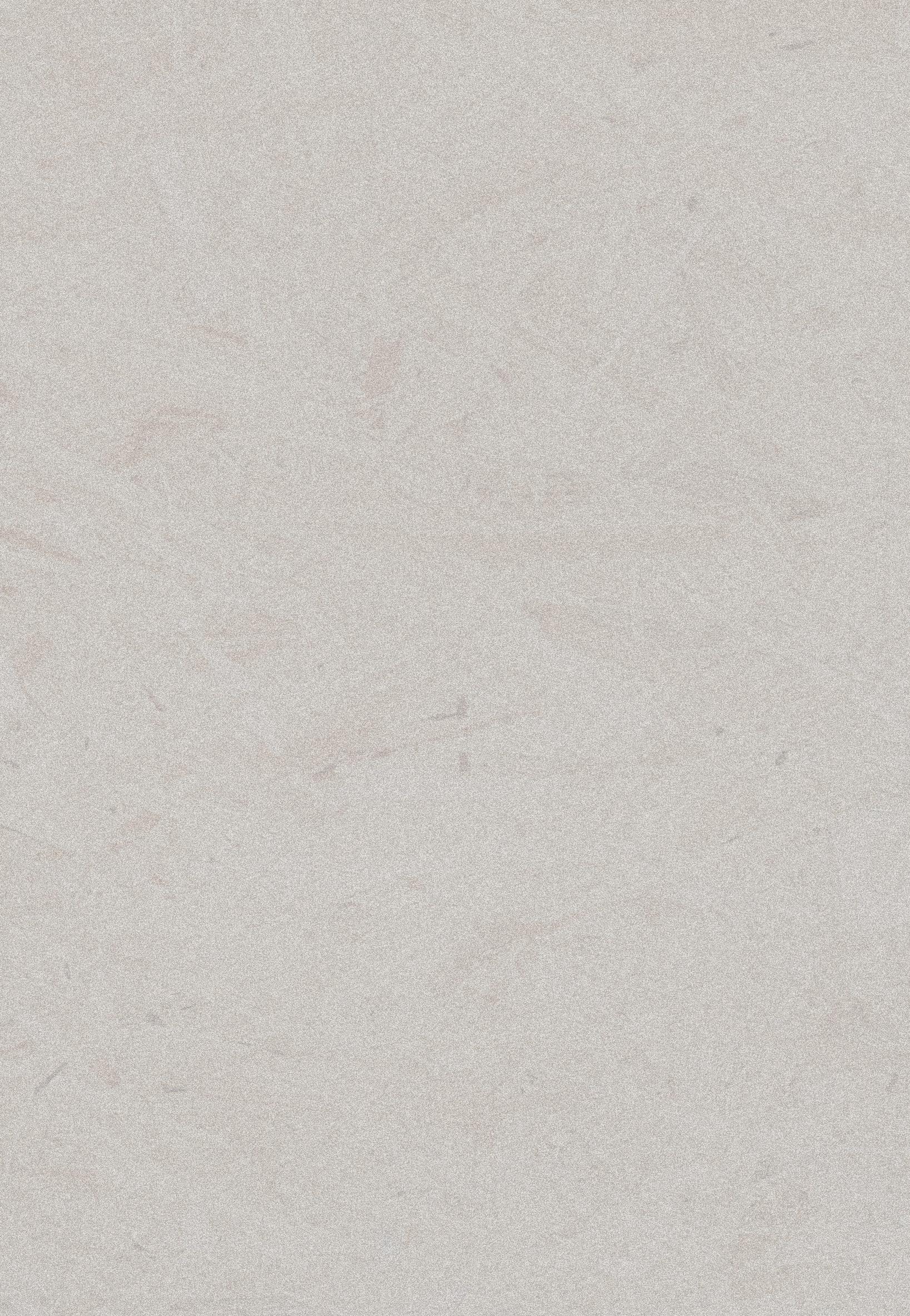

portfolio
architecture urbanism
photoghraphy
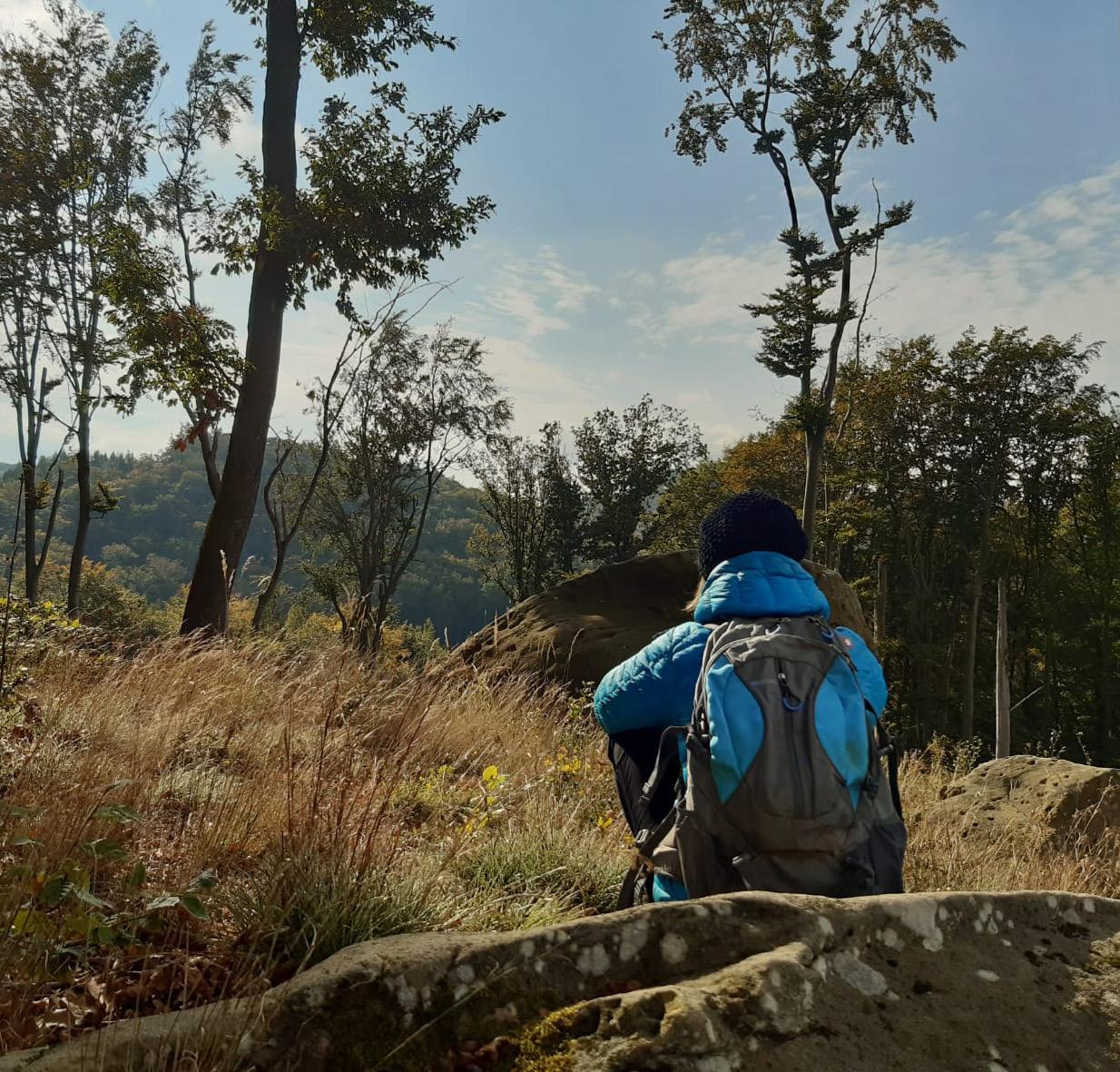

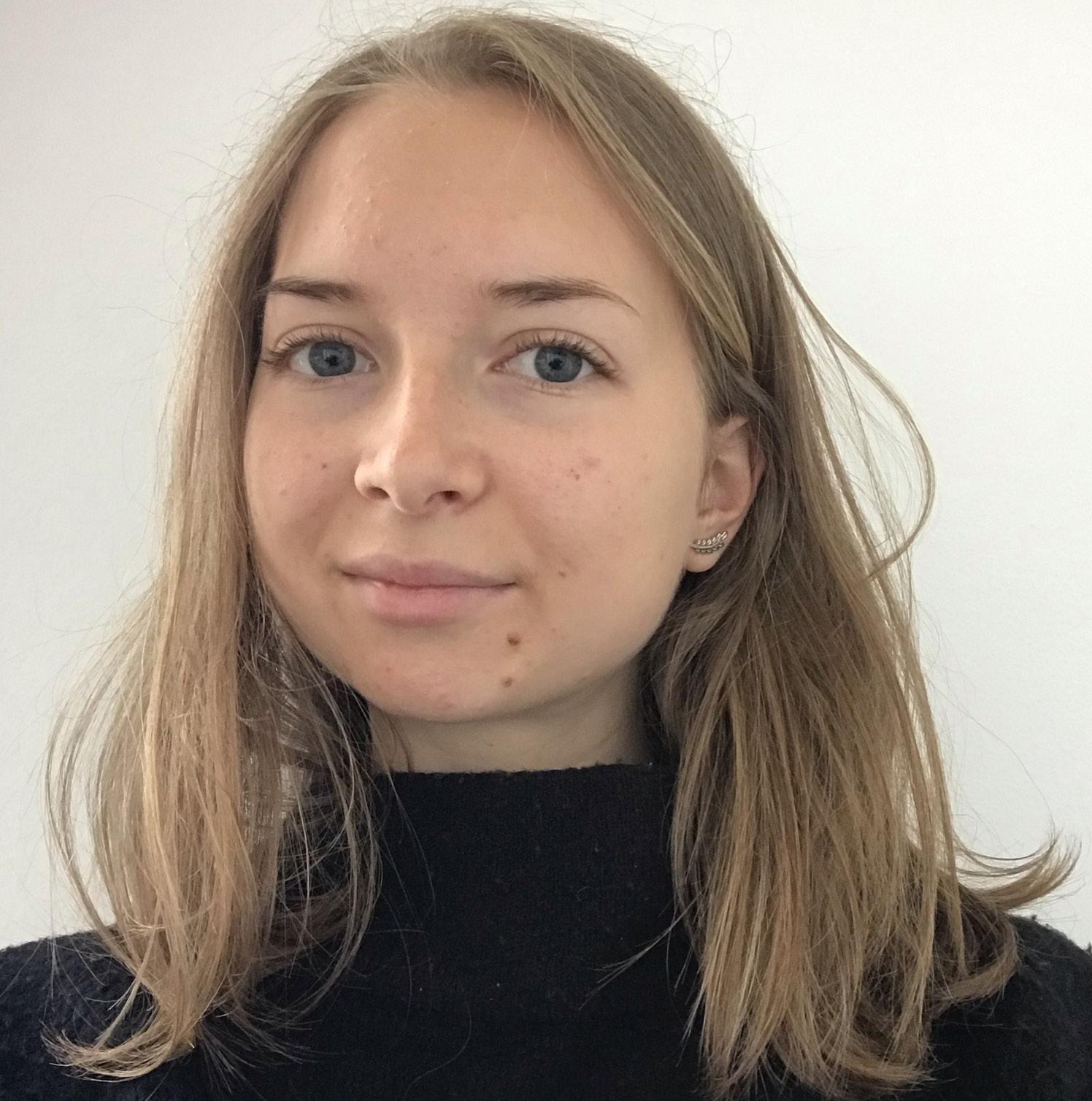
Hello,
Natálie Motyčková
Bachelor student
Faculty of Architecture
Brno University of Technology
nataliemotyckova@gmail.com
+420776031472
my name is Natálie and this is a collection of my projects I did during my studies at Faculty of Architecture in Brno university of Technology. I consider myself as a very hardworking person, that finds it easy to adjust to a new environment. In addition to my studies I dedicate myself mostly to sustainable housing projects and buildings constructed from natural materials such as wood, straw and clay. What I love about architecture at most is creating spaces for people and thinking about their real usage.
work experience
Kuba Pilař architects | 02-08/2023
Intro | newsletter | 03-07/2024
Masslab | Portugal, summer internship | 07-09/2024
education
FH Salzburg Erasmus exchange | 2022-2023
Faculty of architecture BUT | 2020-2026
Highschool in Uherské Hradiště | 2016-2020
languages
Czech (native speaker)
English C1
German A2-B1
workshops
Introduction to designing sustainable buildings, Centrum pasivního domu
Brno
School of natural buildings, Vrbovce
Dílna 2023, Pelhřimovy
skills
programs: AutoCAD, Rhino 6, 7 ARCHICAD, Lumion, SketchUp, Adobe (Photoshop, InDesing, Illustrator), Wordpress
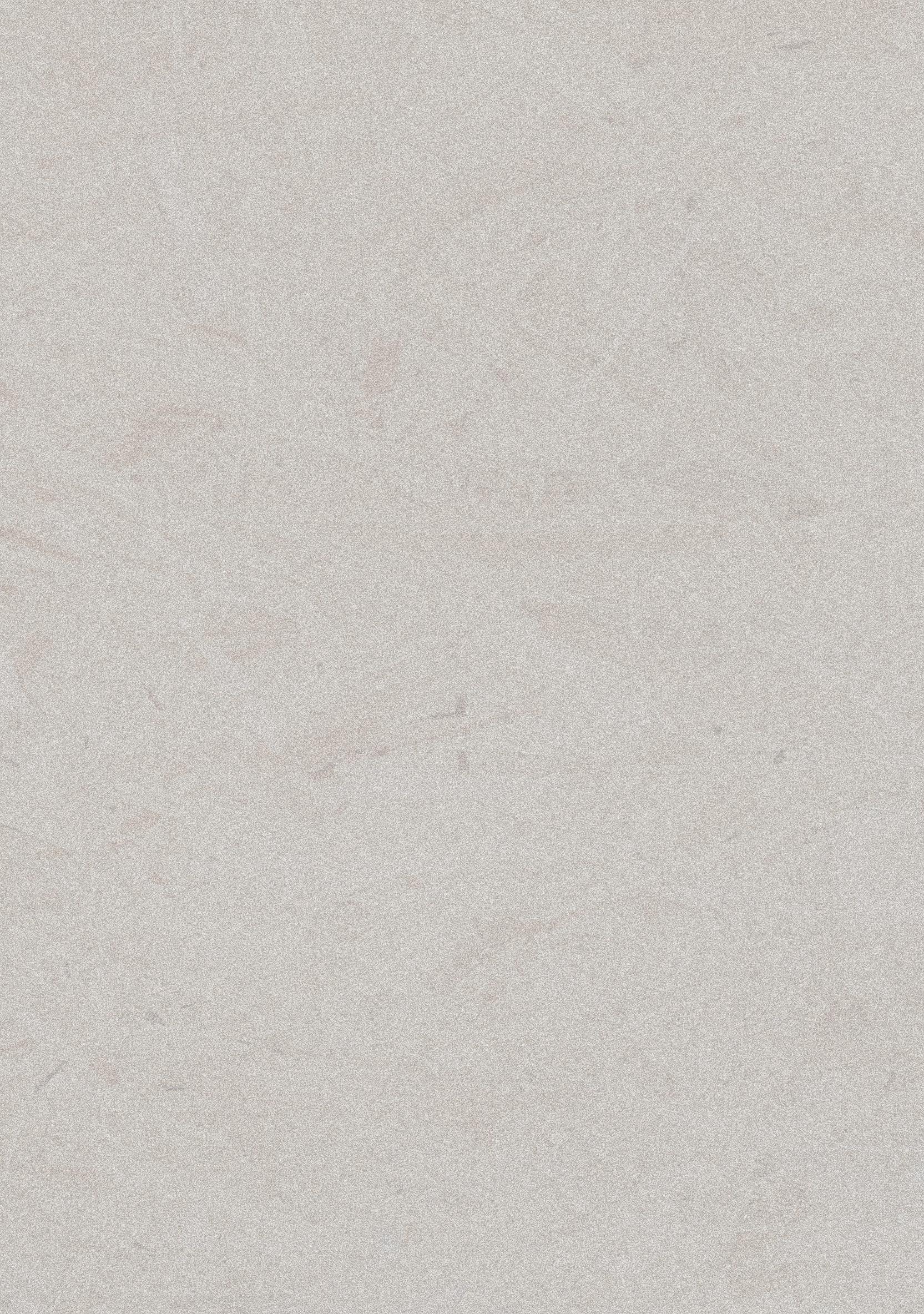
fundaments of architecture (ZAR)
STUDIO 01
STUDIO 02
STUDIO O3
bachelor thesis
miscellaneous

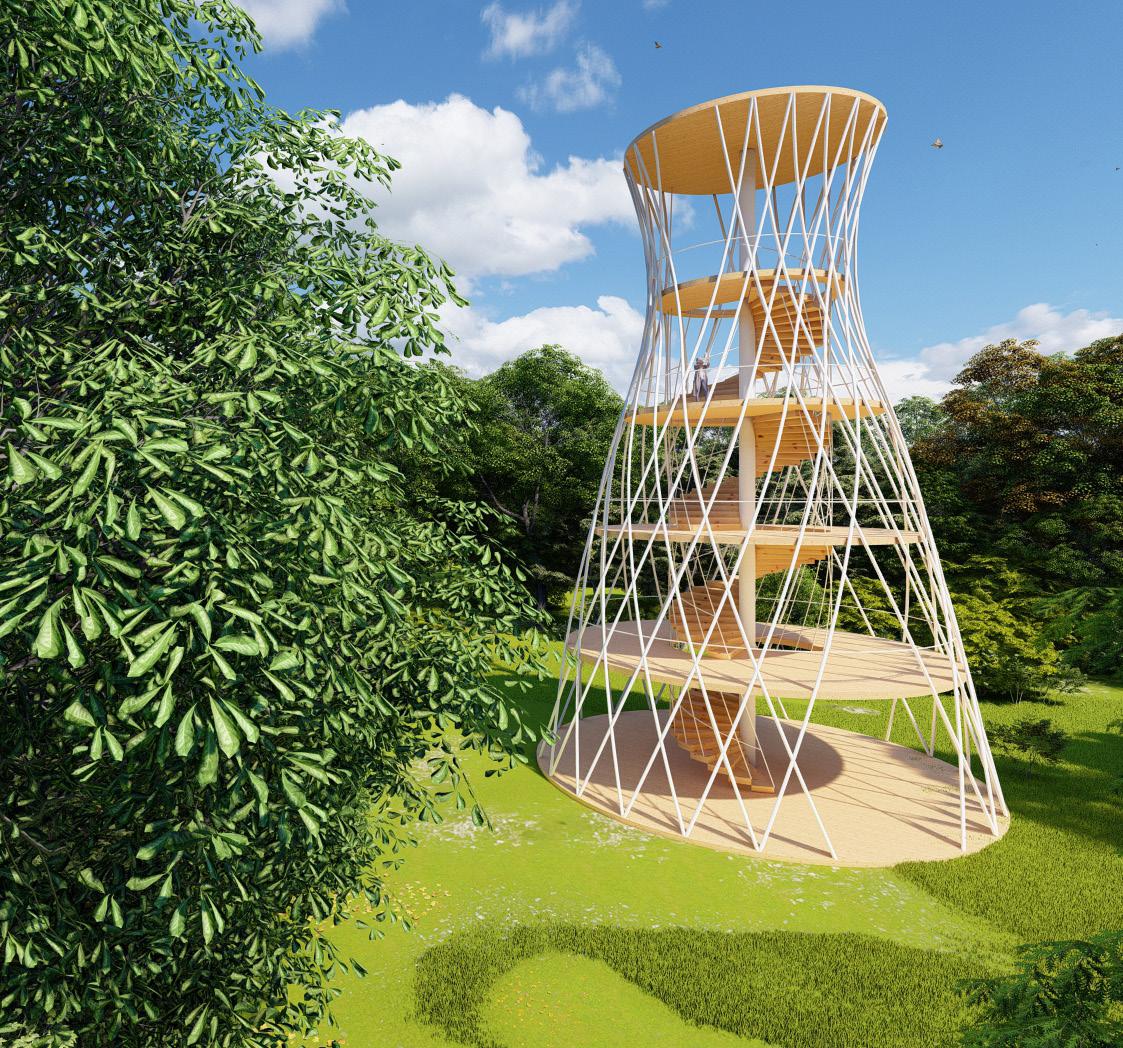
watchtower as a wickerwork
















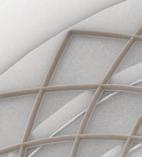
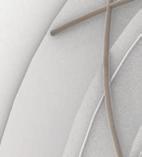
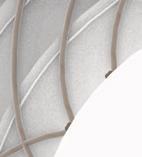
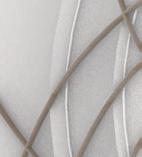
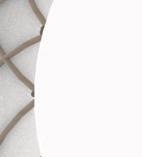



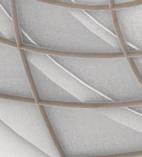


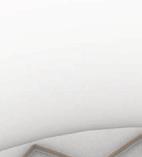

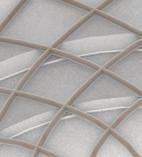
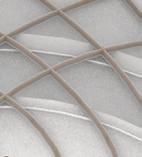
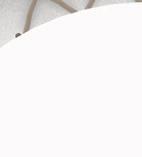




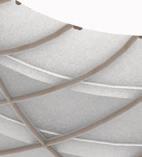


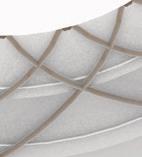

ZAR
2020 | 1st semester
supervisors:
ING. ARCH. JAN FORETNÍK, PHD.,
ING. ARCH. KRISTÝNA SMRŽOVÁ
construction: wooden slabs and staircase, steel rod and and staircase column



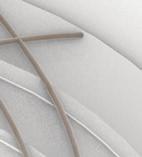
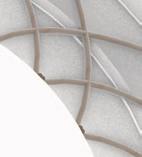
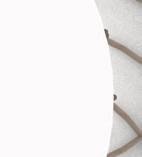
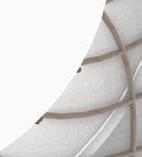

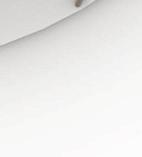








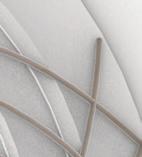
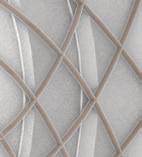

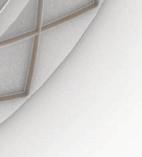










In first semester of my studies I dedicated myself to designing a watchtower. As a source of inspiration I chosed a wooden log, which I found in the forest. I tried to analyse and understand the wooden structure and find a construction principle, that would be an architectural transcription of the object. As a result I designed a fivestorey watchtower, that is inspirated by wickerwork.
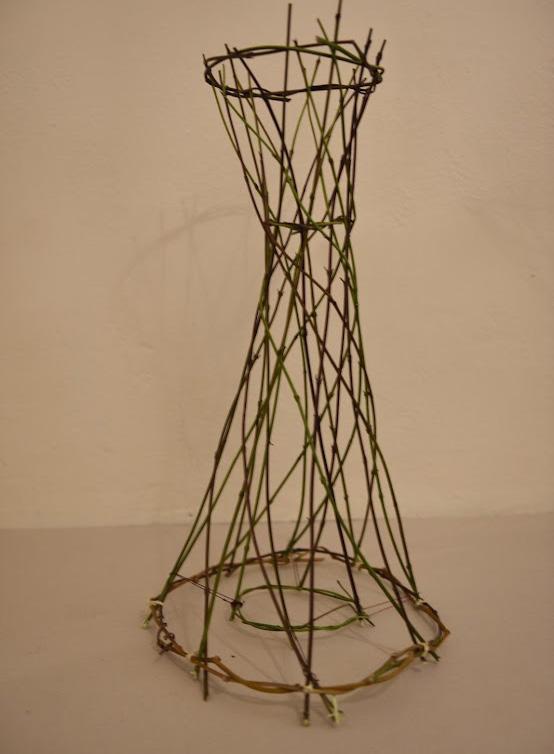







mobile studio STUDIO 01
2020 | 2st semester | SMALL HOUSE
supervisors:
ING. ARCH. PETRA ŽALMANOVÁ
construction:
CLT panels, STEICO insulation
The brief of this project was about designing a small house for an architect with temporary living and working spaces, situated in countryside. My intention was to create a pleasant working space surrounded by nature, where architect could concentrate on work, but at the same time be inspired by the environment outside and had the opportunity to rest and get relaxed in the heart of wilderness






SEVEROZÁPADNÍ POHLED
JIHOVÝCHODNÍ POHLED
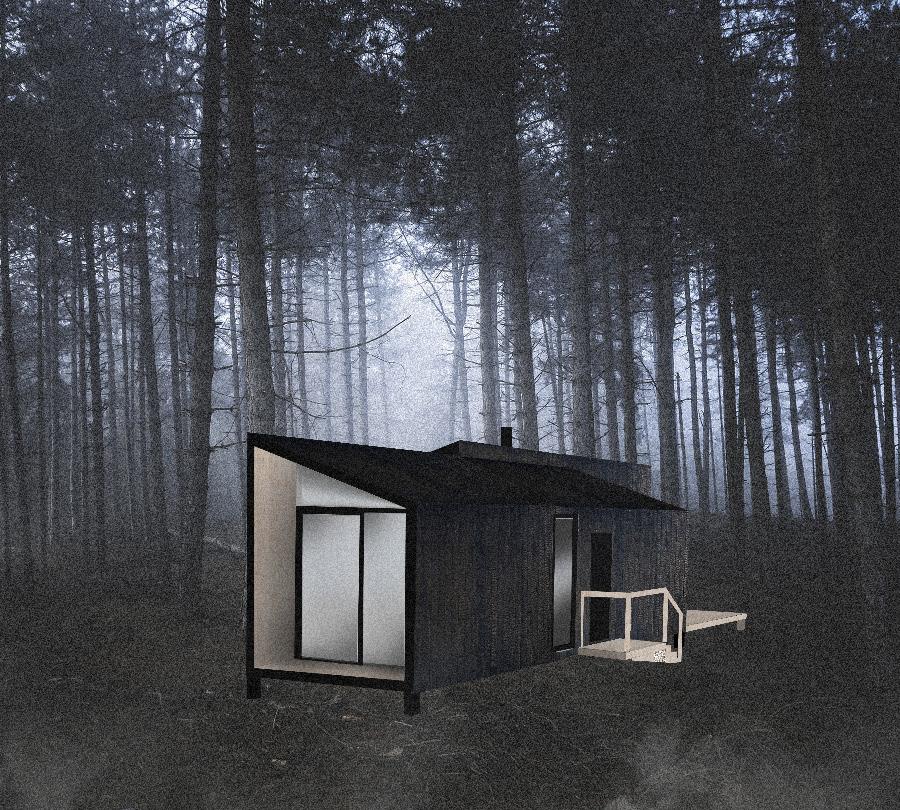
LEGENDA MÍSTNOSTÍ
101 zádveří 4
102 ateliér 12,015
103 kuchyň 9,7
104 studovna, odpočinek 9,7 105 koupelna 4
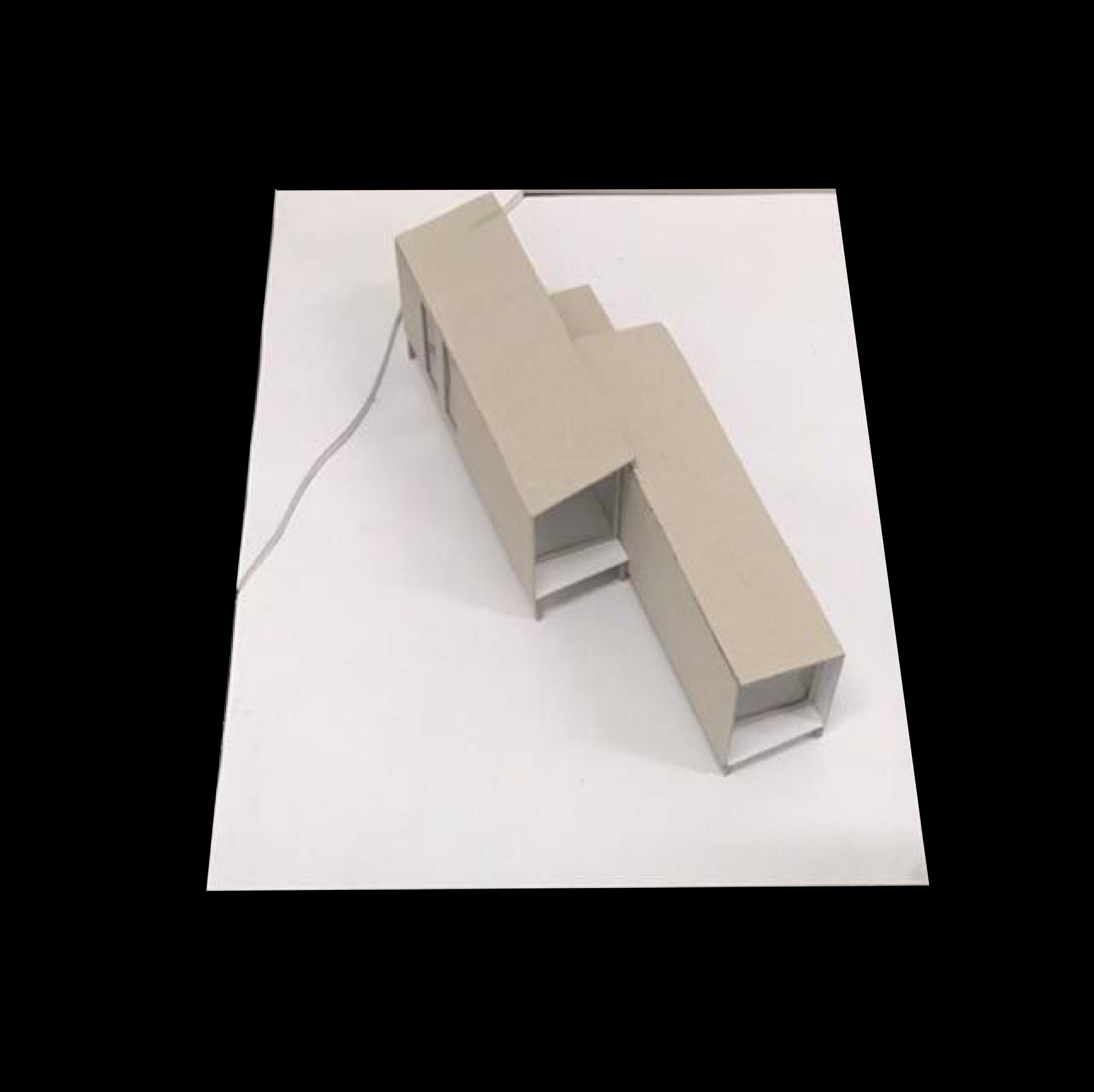
Main factor, that influenced me during designing the concept of the house, was the thought of separation the working and sleeping zones by transitional zone, so that the architect could smoothly move from work to rest and sleep.
I came with the concept of a partially mobile construction, consisting of two connected modules, which should be transported in a disassembled state and constructed at the current location. The total floor area of both modules is 50 square meters.
omega 13 library Krnov STUDIO 02
2020 | 3th semester | BIG HOUSE
supervisors:
ING. ARCH. NICOL GALE
ING. ARCH. SVATOPLUK SLÁDEČEK
coworker:
ADÉLA BLÁHOVÁ
construction: massive timber beams, CLT panels, concrete slabs
The brief of this project refers to design of a library situated in historic city centre. Our site was located in a town called Krnov in Czech Republic. Our task was to rebuild former communist shopping centre, whose current state was non-proficial and abandoned.
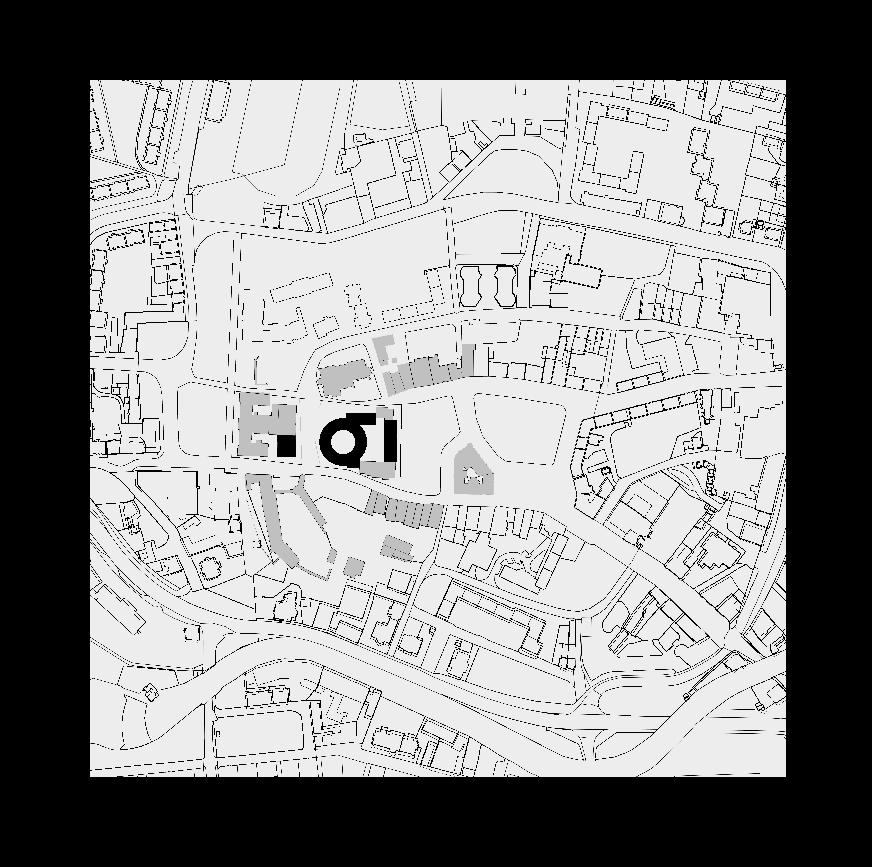
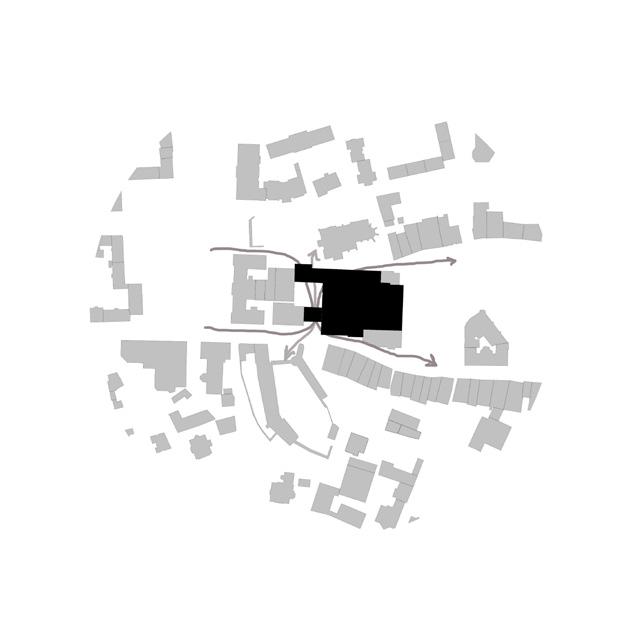





connectivity creating the centre
As the former building was unused and not attractive for people, we tried to make the building more alive and create an opened public space. According to the brief we designed the building circular so as to really attract people to come to the centre.


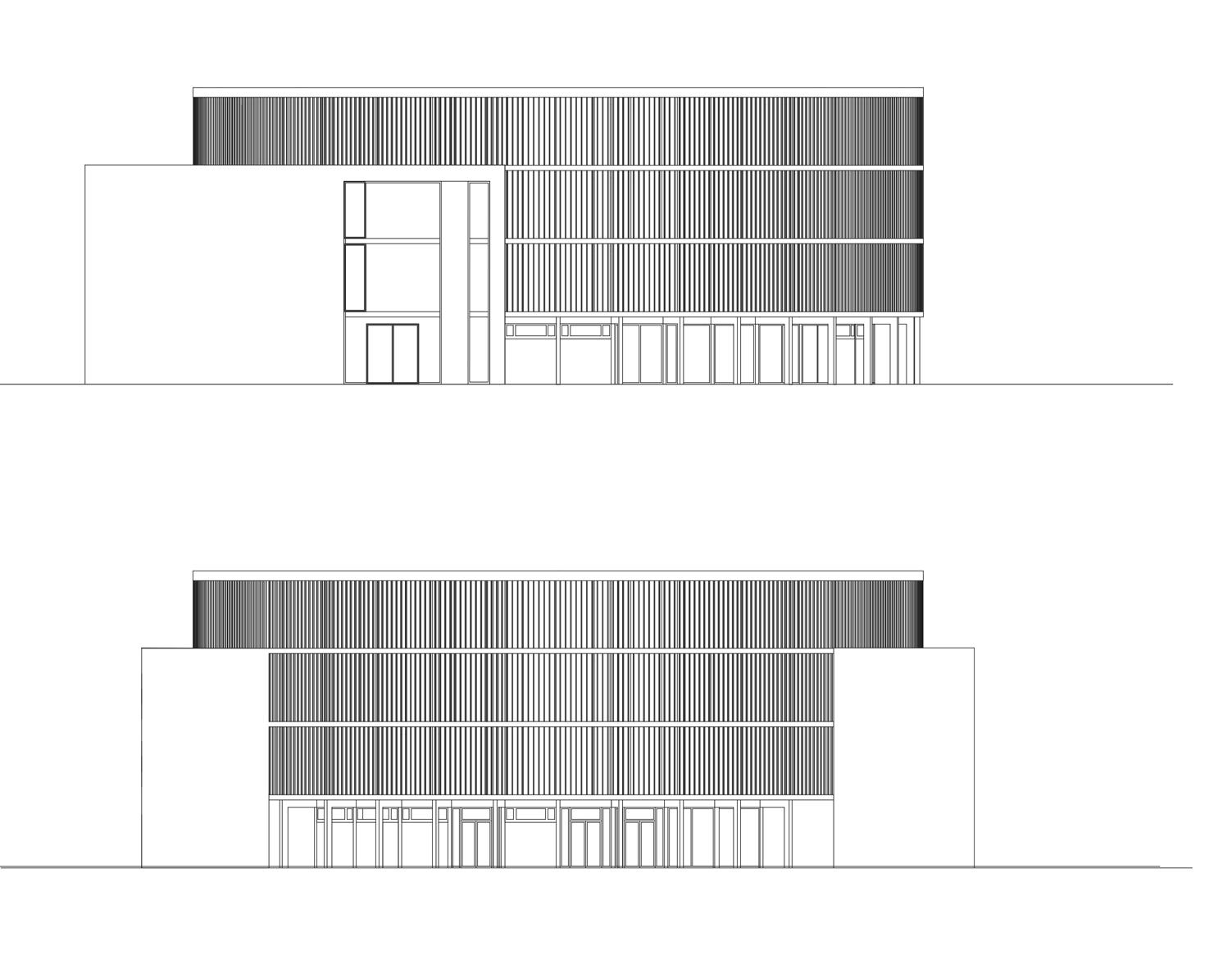
The building is designed as a wooden construction using wooden beams with glazed facade, that is in higher levels covered with external shading devices. The load-bearing system consists of mass timber framework and reinforced concrete slabs.

community centre for architecture
STUDIO 03
2022 | 4th semester | URBANISM AND
BIG HOUSE
supervisors:
ING. ARCH. MAREK ŠTĚPÁN
coworkers:
ADÉLA PROKOPOVÁ
construction:
concrete beams and slabs
According to the assignment we had to find apropriate land for our community house in the Brno city centre. Based on urbanistic research we chosed a river side land near our faculty, which seemed to be an accurate place for our project.
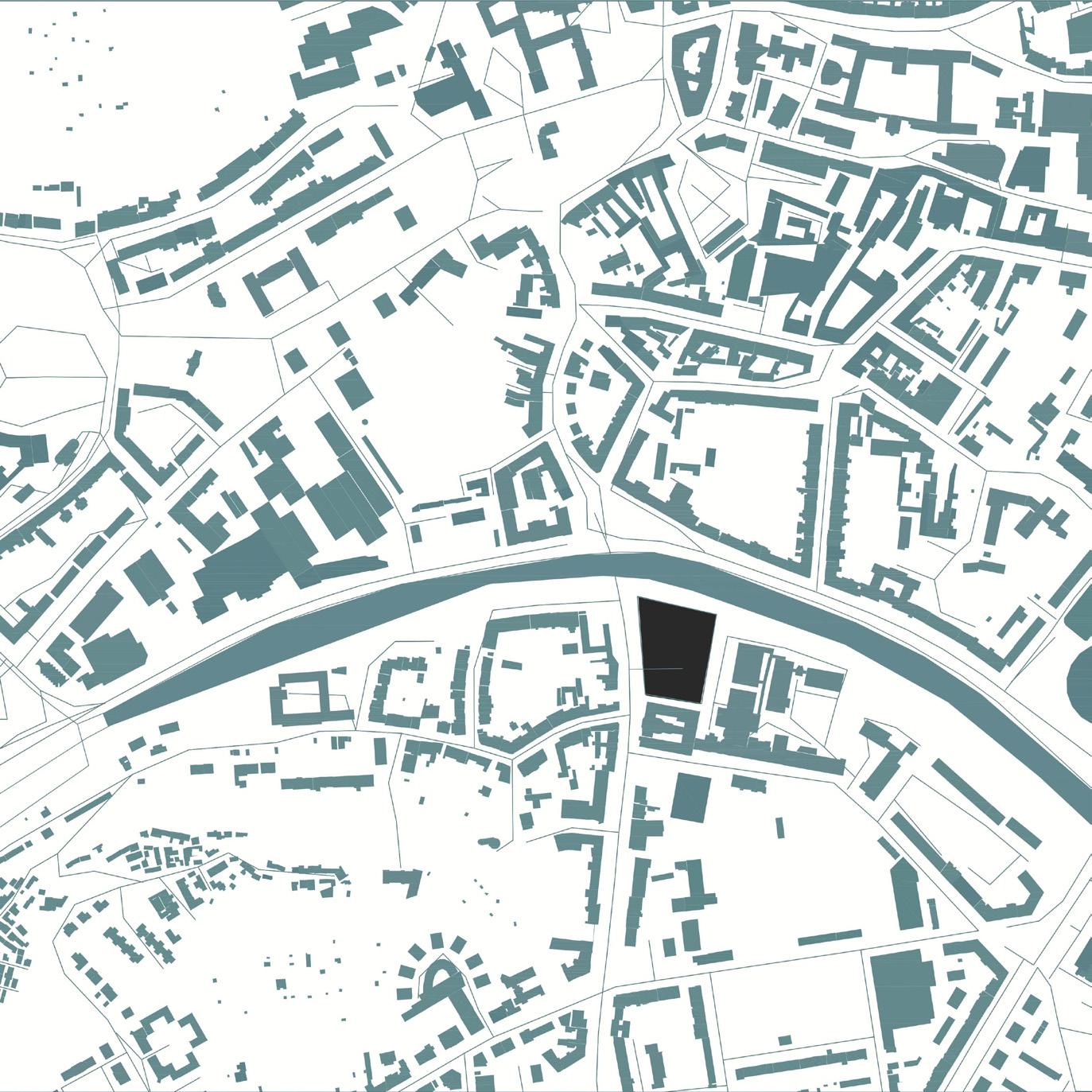
The assignment of our studio project for the summer semester was about design of a house intended for a community of architecture students. In itself, this assignment would not be so unusual if we were not tasked with defining this community and its needs ourselves as if we were its members. It was therefore necessary to agree together on the rules, values, needs and financial possibilities of this theoretical community. This is how Skoba - Student Community of Future Architects was born.
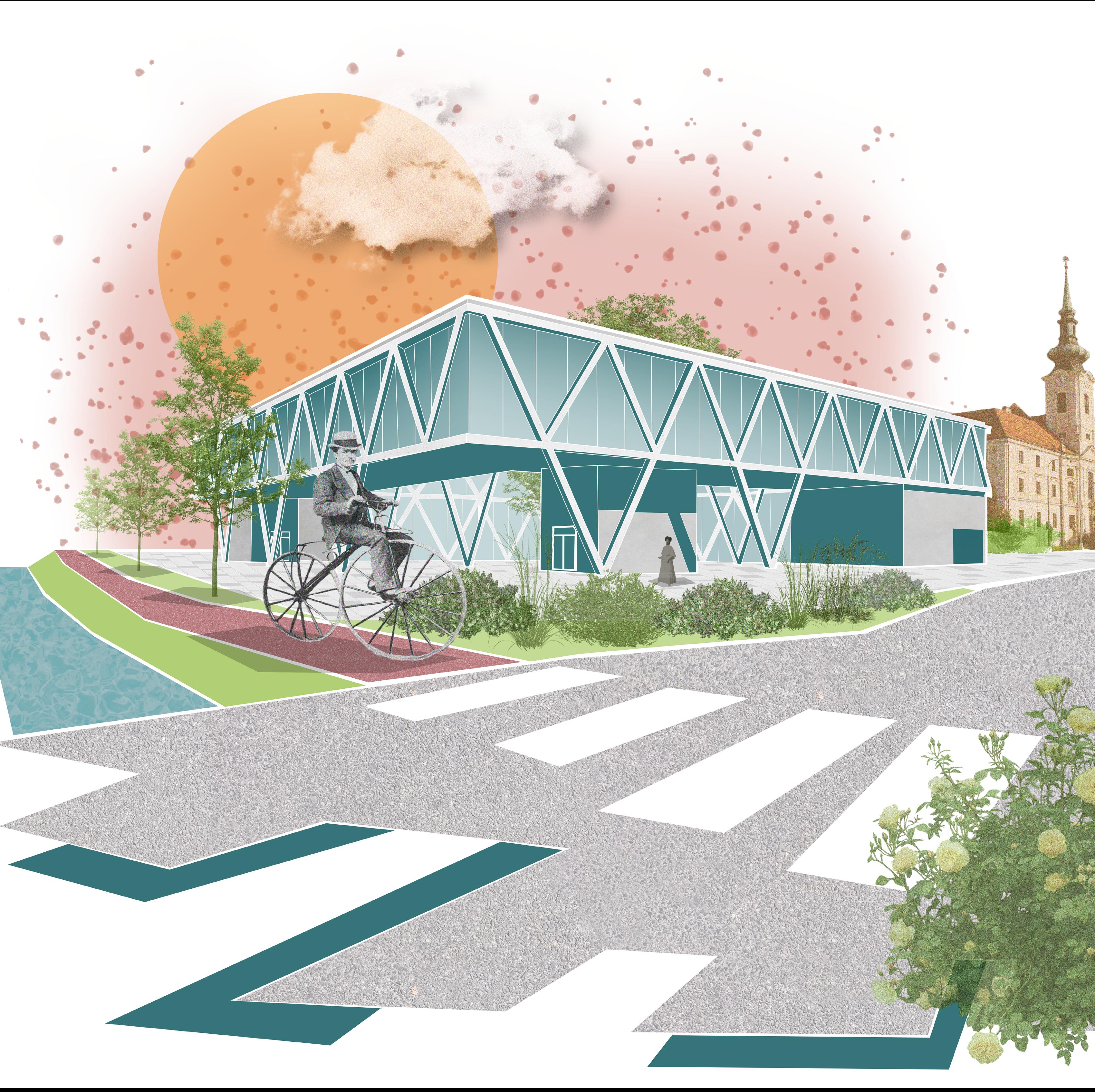
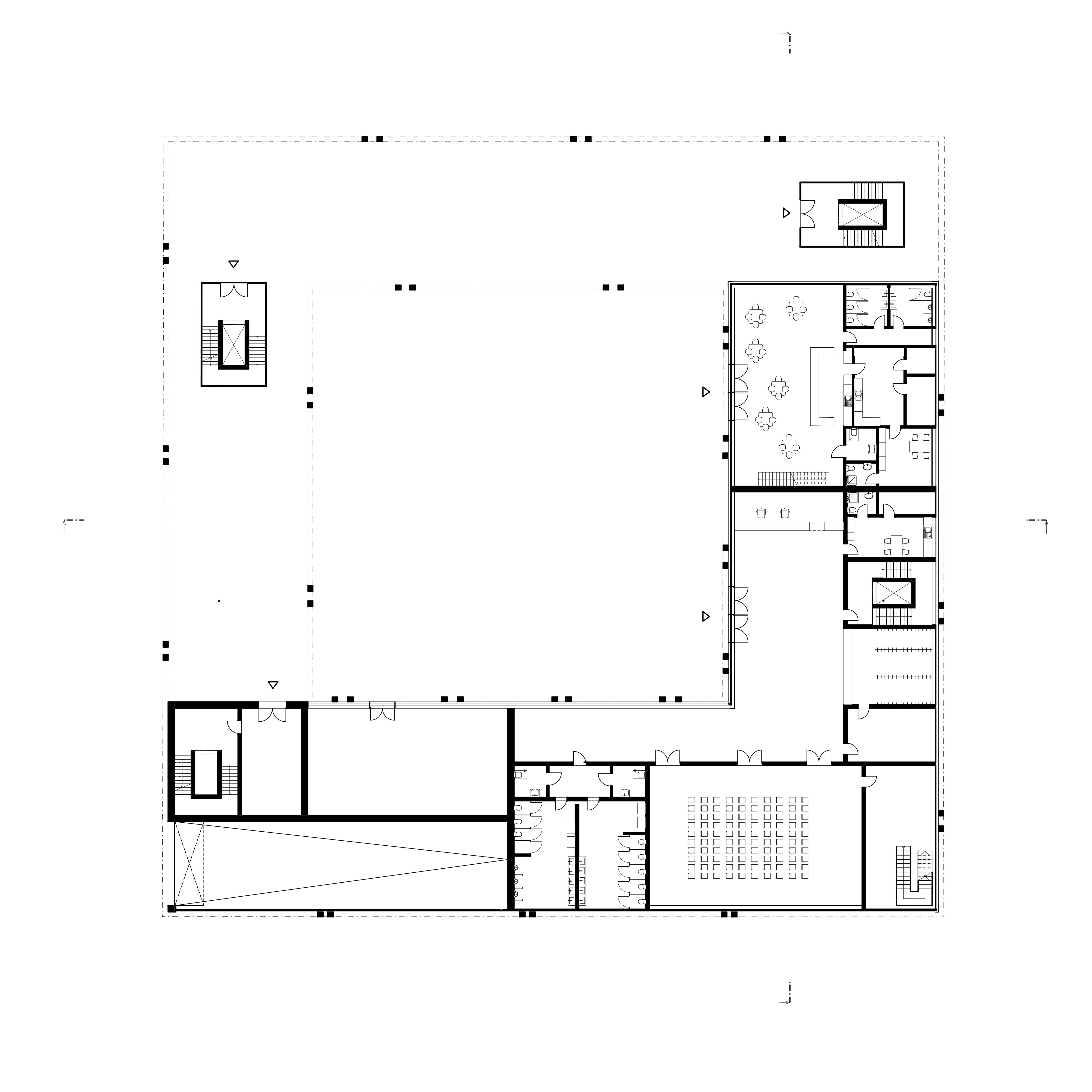
concept:
The design of the community house for is based on the shape of the neighboring monastery of the Merciful Brothers. The squared plan also symbolizes secularity, which contrasts with the neighboring sacral building. The final appearance of our building was strongly influenced by its close proximity to the embankment. Our intention was to appropriately highlight the corner of the building, so that it gives an open impression. In the end, we achieved this effect by removing the mass of the first two floors of the part of the building oriented towards the canal bank. This created a cantilever that underlines the waterfront and at the same time allows free passage to the atrium and makes it not only a community space but also a space partially serving the public.
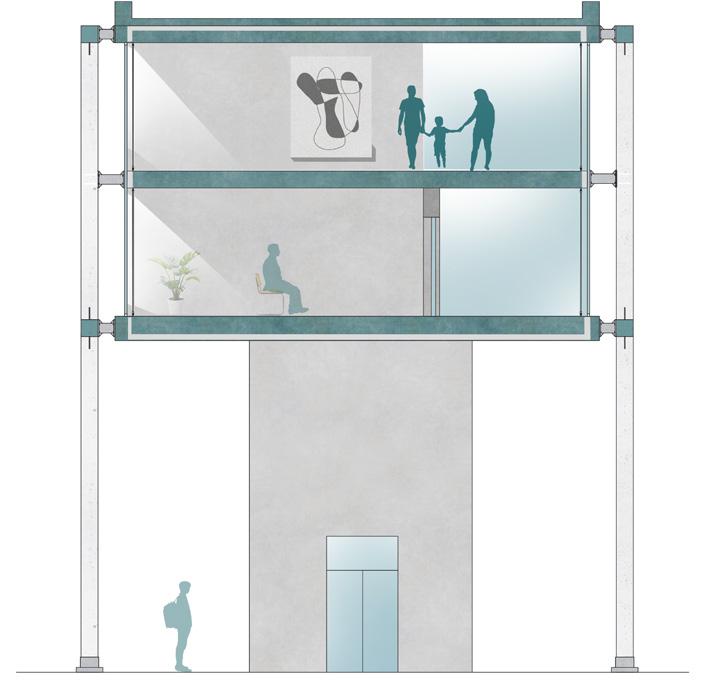
kvadratura
řád
quadrature order openess
otevřenost
construction and materials:
The materiality of our design is mainly based on the concept of the external supporting structure in the form of whitewashed concrete lattices with a square cross-section, which are repeated throughout the entire building and give it a uniform appearance. Ceiling panels are attached to these lattices by steel anchoring. The cantilever-bearing trusses support the transverse ribs on the underside of the ceiling slabs, and for the rest of the building this load-bearing structure is supplemented by internal load-bearing walls.
The use of glass ensures a visual connection with the outside environment and other parts of the building. Frosted glass is used in parts that need to remain hidden from the eyes of passers-by. The ceiling slabs and load-bearing walls are made of concrete, which is also prescribed for the interior of the building as a visually distinctive shade and structures that complement each other.


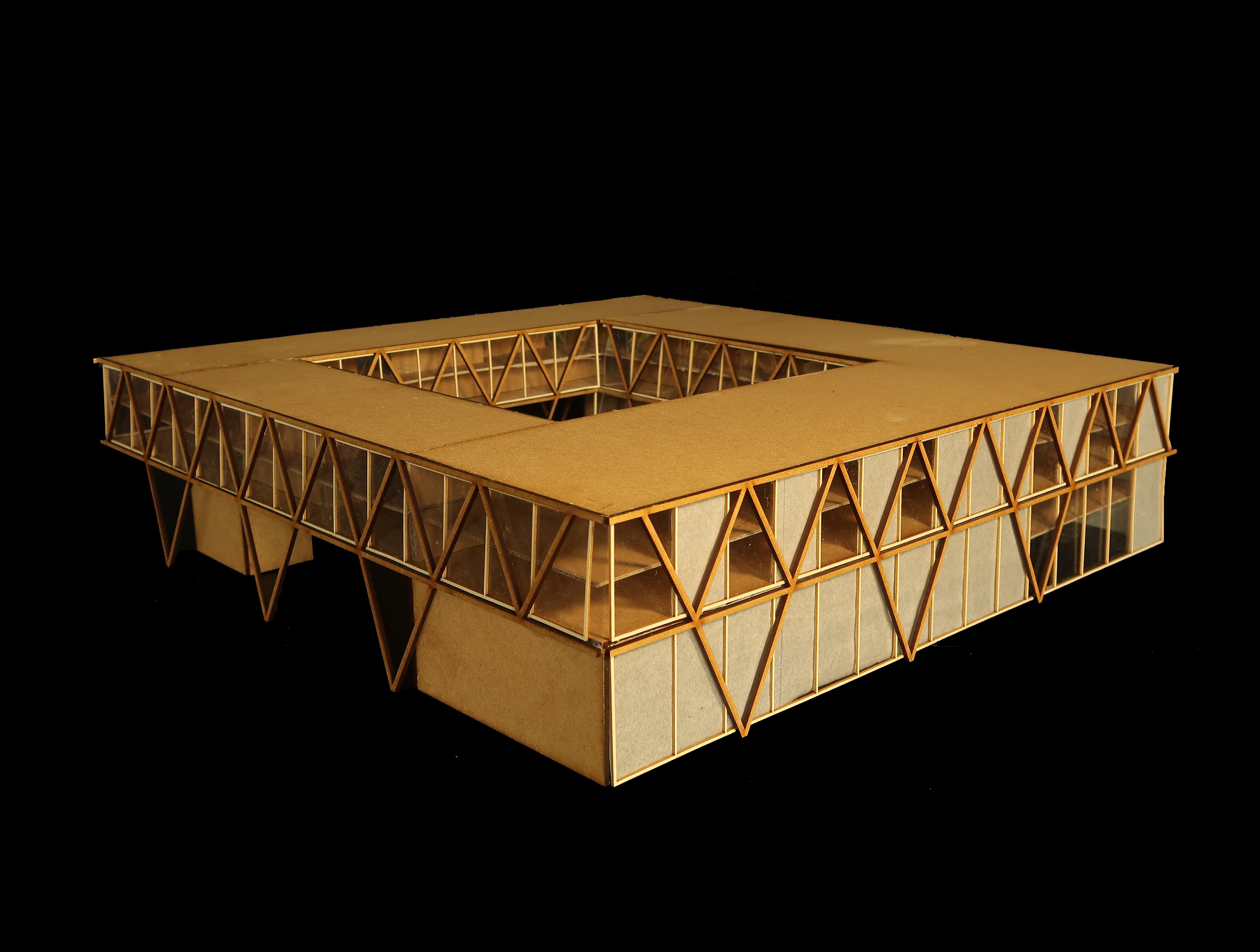
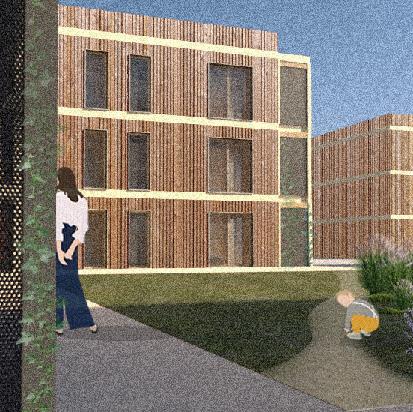











between the city and countryside bachelor thesis
2024 | 8th semester
supervisors:
ING. ARCH. MAREK ŠTĚPÁN
construction:
CLT panels, conrete slabs and staircase
The subject of the proposal is an apartment building on a sawmill plot in the local part of Malenovice U Zlín. The concept is to find an optimal design solution that respects ecological principles and tries to achieve a useful balance between natural architecture and common construction methods. The proposal focuses primarily on materiality of the building, reasonable management of natural resources and building ventilation. I perceive the theme of F*ck Technology as a search for a symbiosis of technological progress and the tendency to return to nature and primitive construction techniques.
natural ventilaton
materiality


details


1/3 CO2
is used for heating and hot water preparation in buildings around 70-80% consumed energy could be saved if we reduce heat leakage in the reconstructions and new constructions





















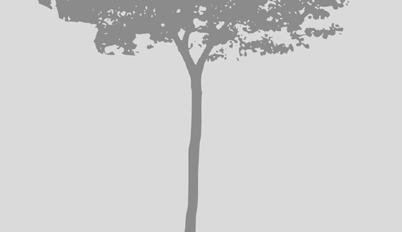





































enough trees will grow in the Czech Republic for one family house every
4 minutes



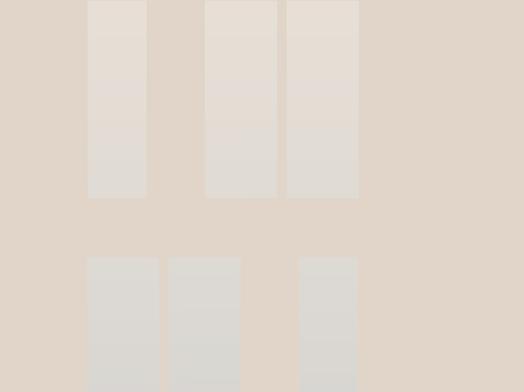




This corresponds to approximately 140,000 wooden buildings per year. However, only 15% of the harvested wood reaches the construction industry. Roughly half is exported abroad. If we use this wood to build wooden buildings, approximately 60,000 could be built annually.





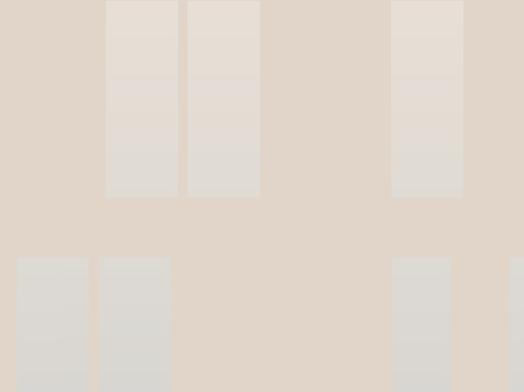





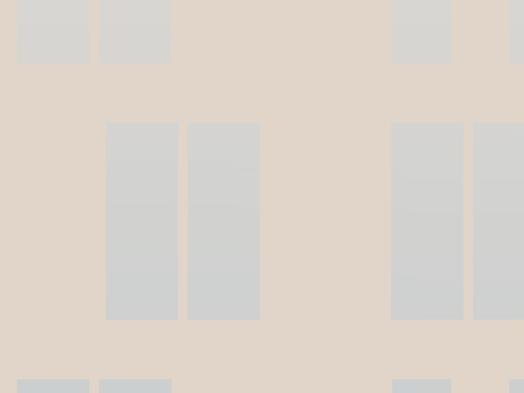







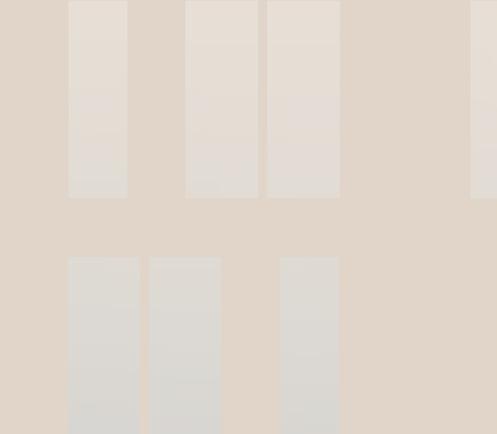






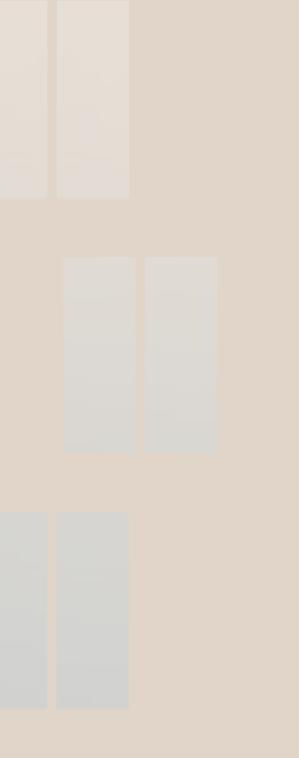









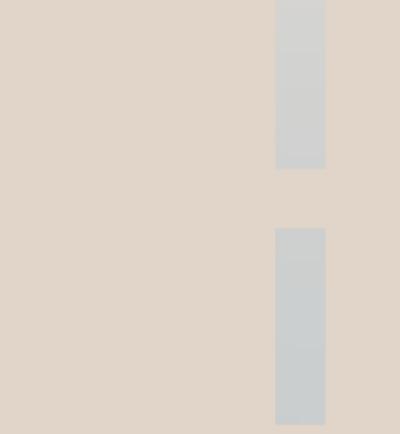





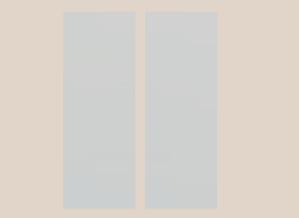




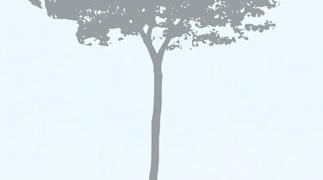

















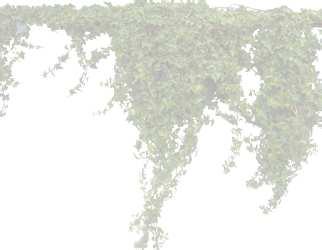
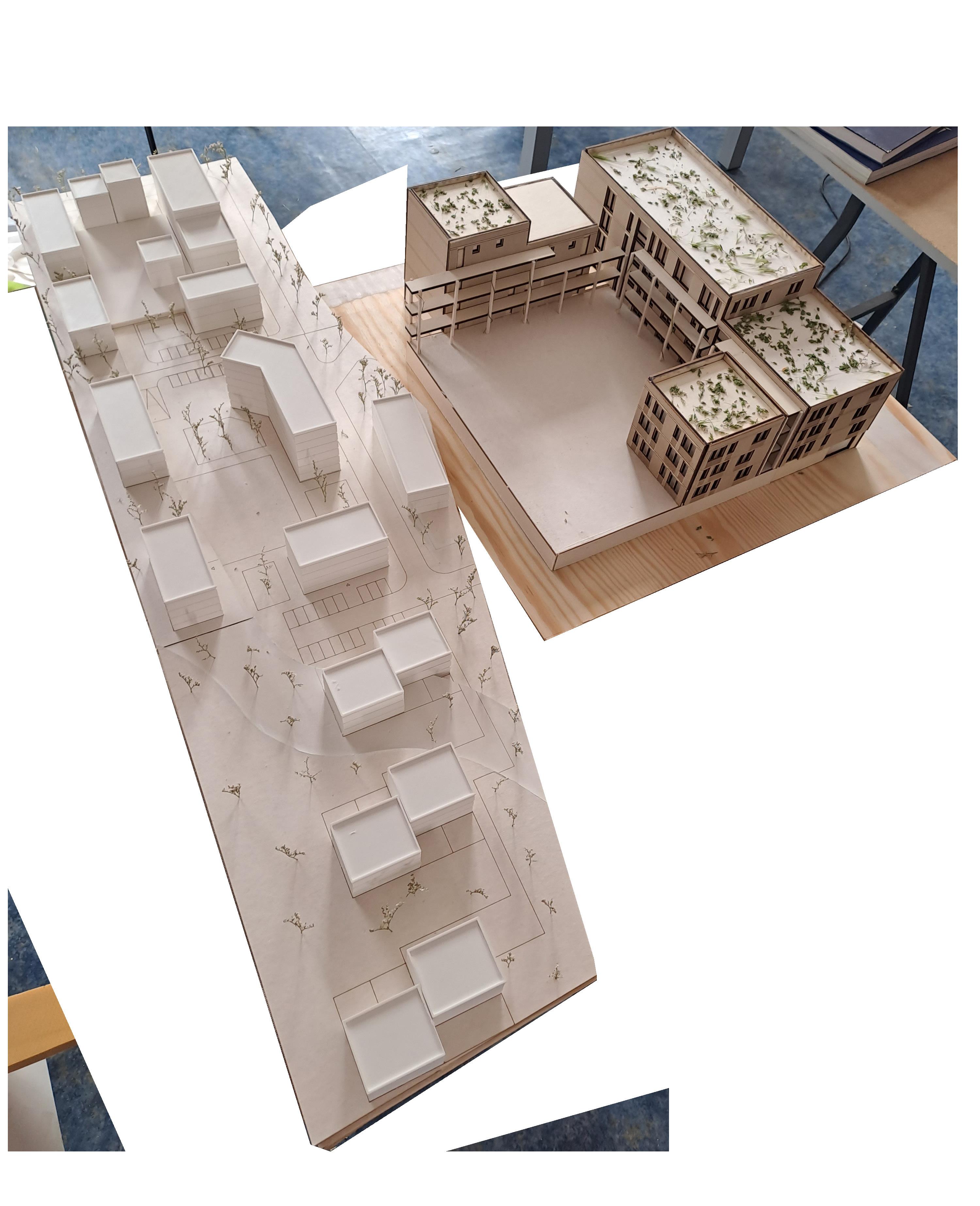
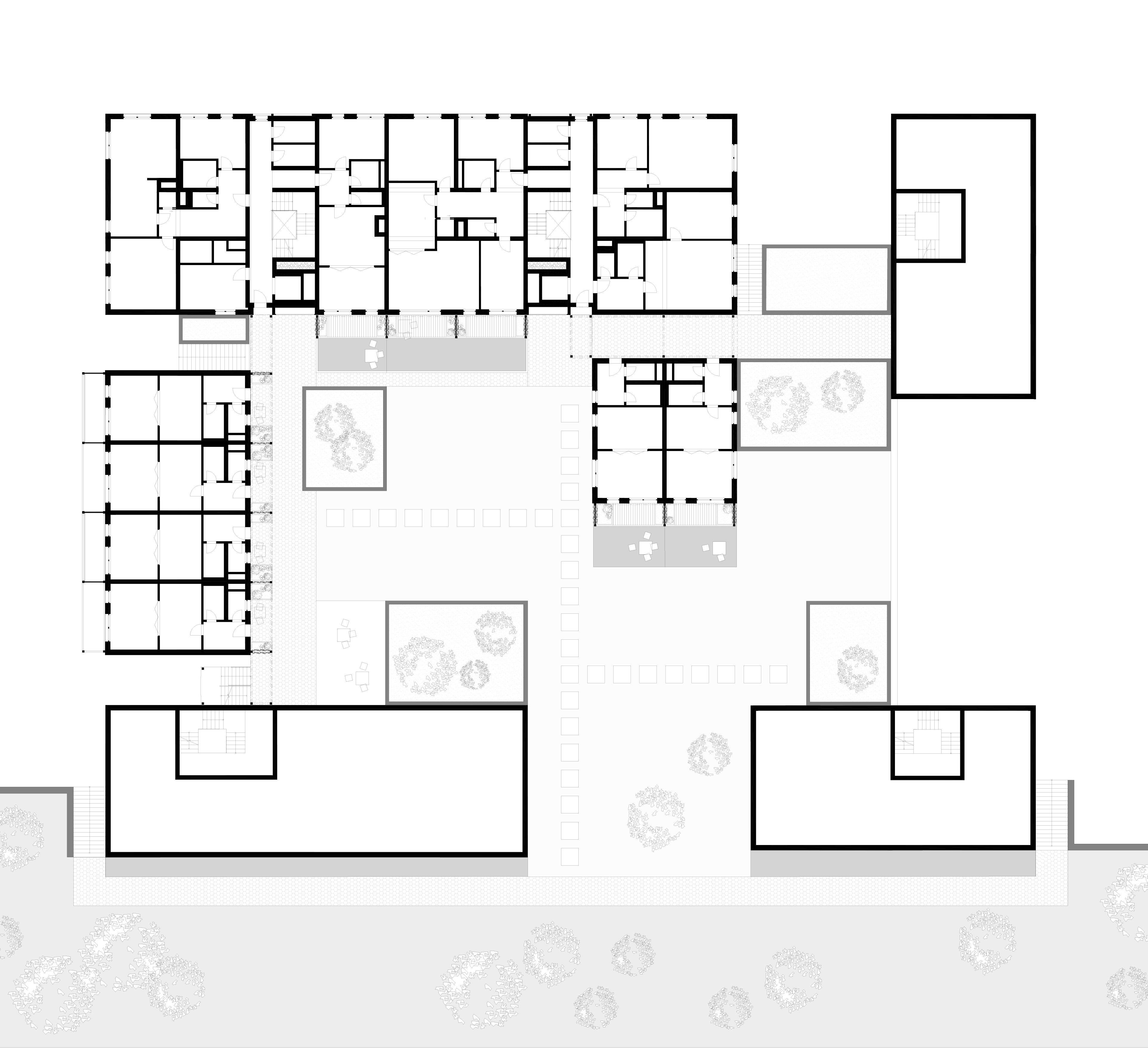
apartement building Nová Zbrojovka
internship
2023 | 6th semester | participation at architectural design
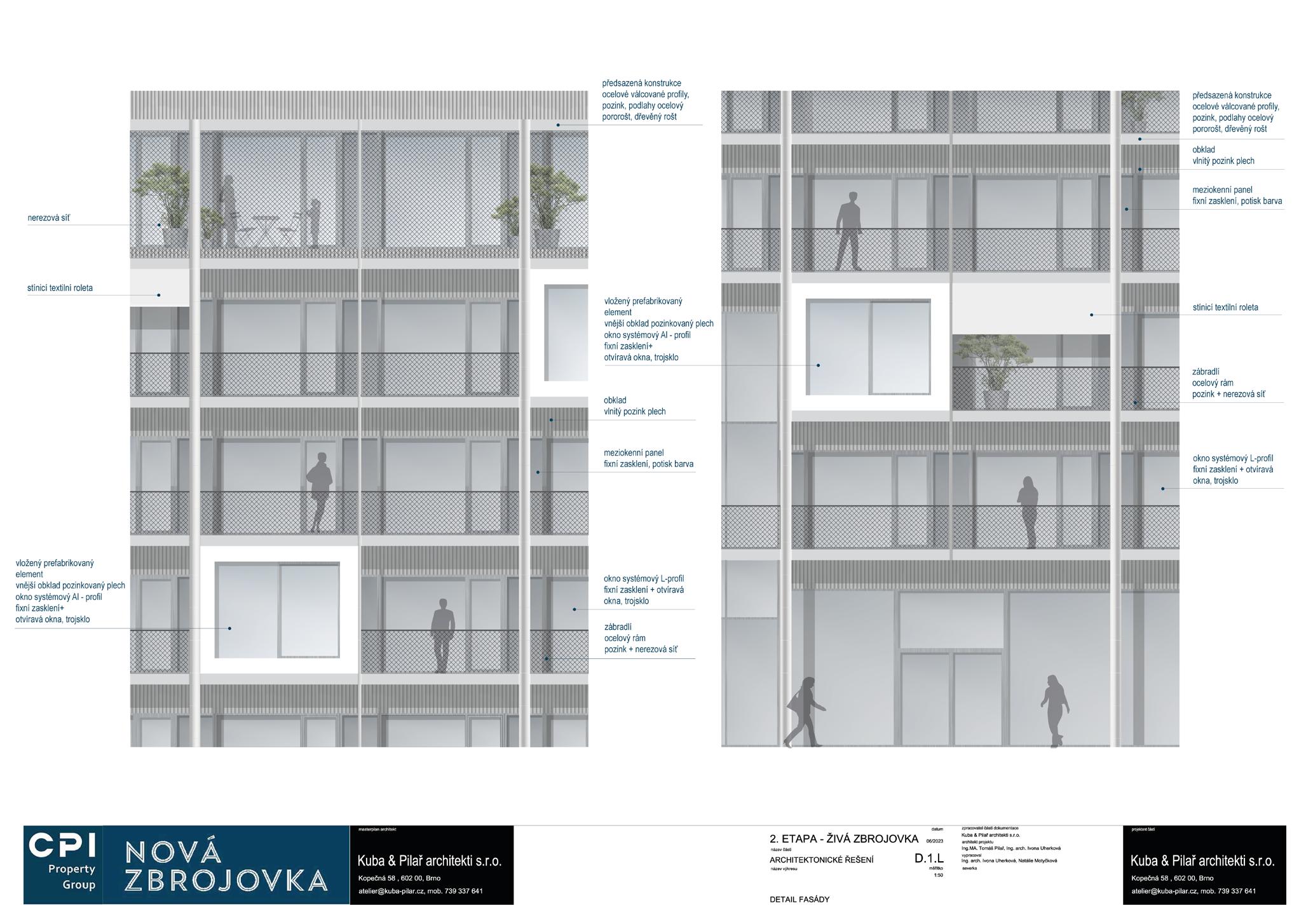












block of flats, development, administrative building supervisors: ING. ARCH. TOMÁŠ PILAŘ author of the design: ING. ARCH. IVONA UHERKOVÁ construction: concrete, steel























BISTR BISTRO

showroom Dolní Břežany
2023 | showroom stand design
company: SLV Czech s.r.o. construction: wooden laticces, cladding colaboration:
Ing. Julie Lakosil
Design of a showroom stand for company
SLV Czech, using the key visuals of the company brand transcripted to masses and colours of the designed stand.
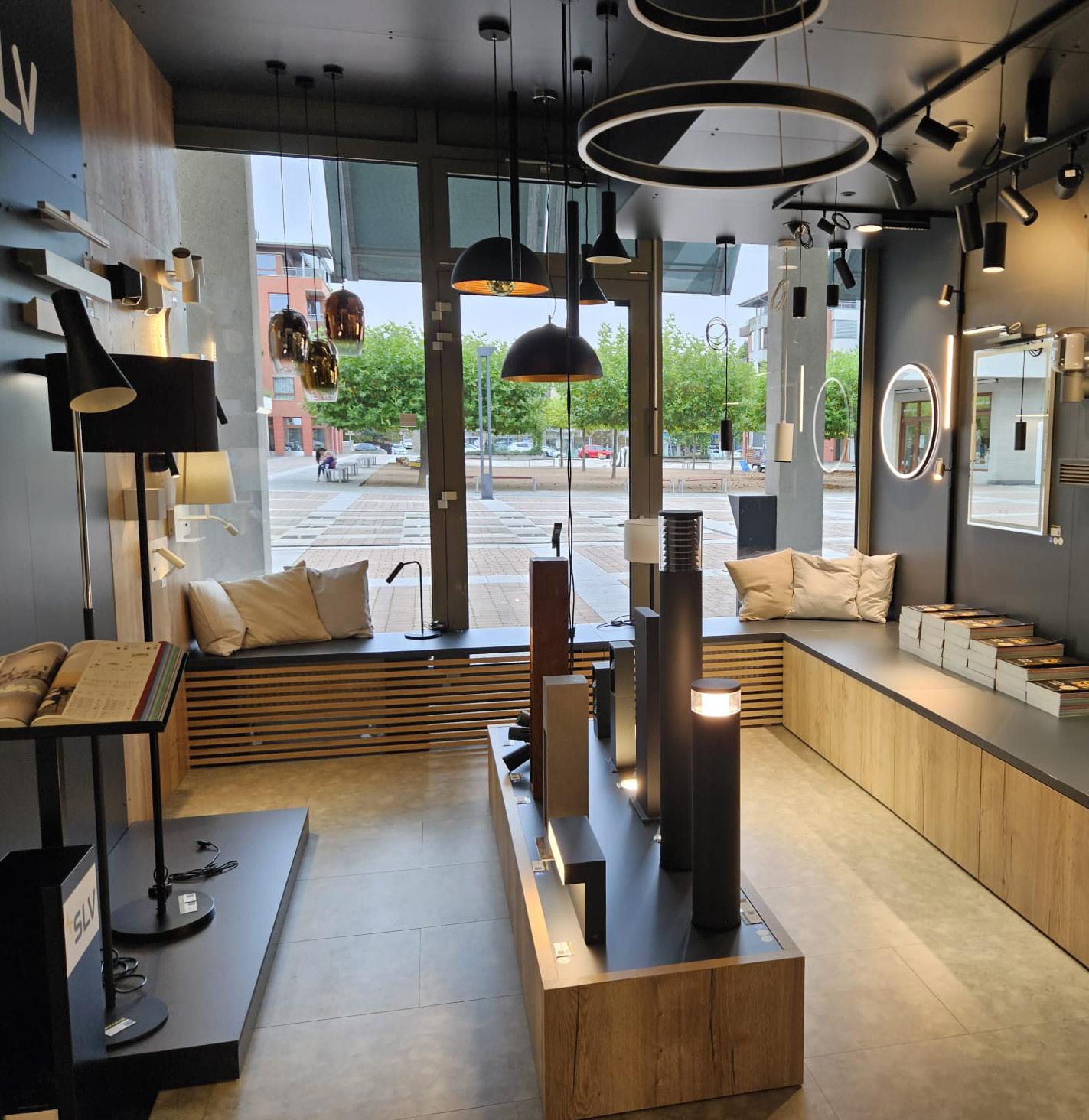
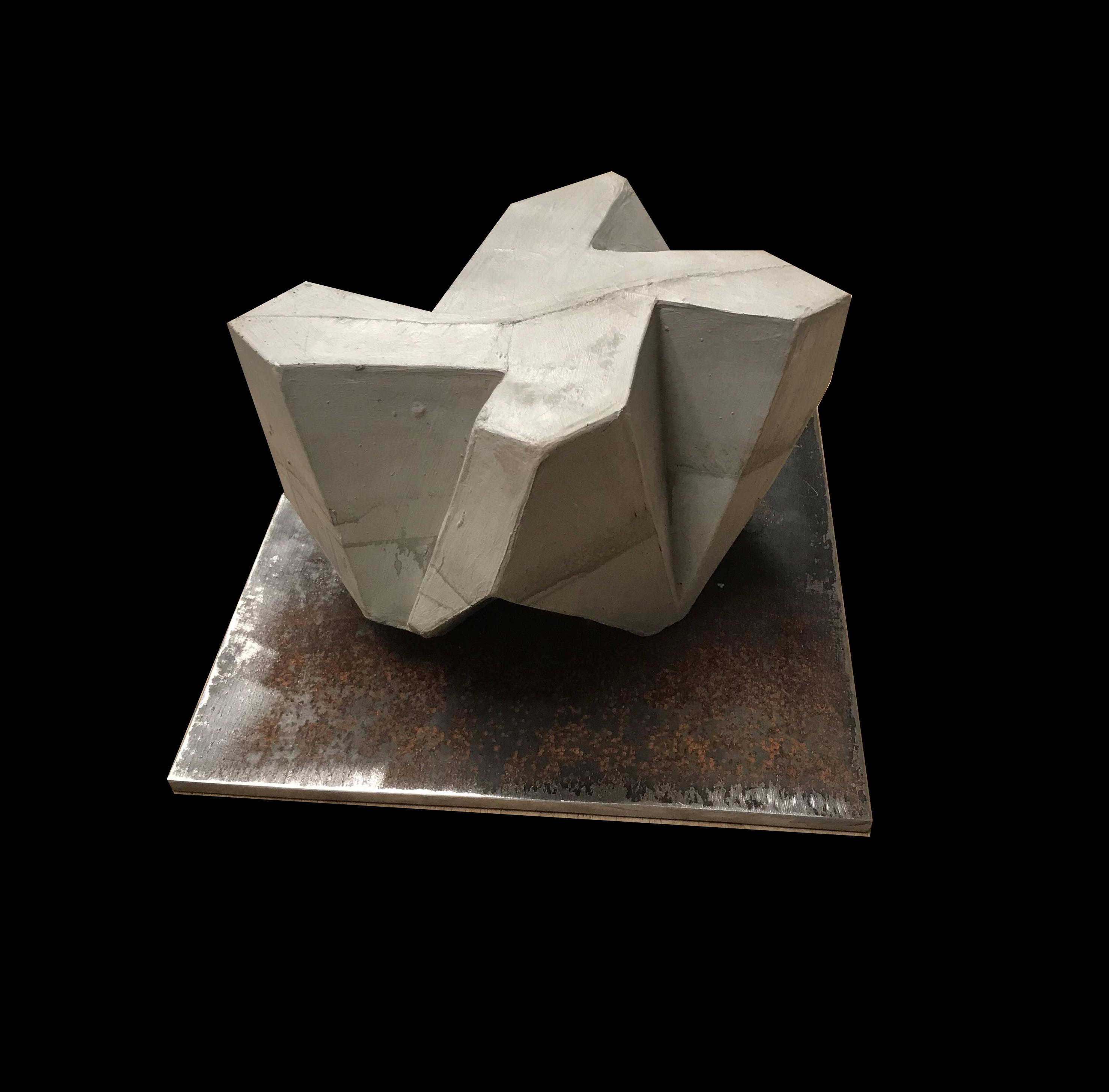
raw form and its shape
hand made model
2022 | MODELLING TECHNIQUES
supervisors: MgA. Jan Šebánek
materials:
concrete, steel
visualisation
