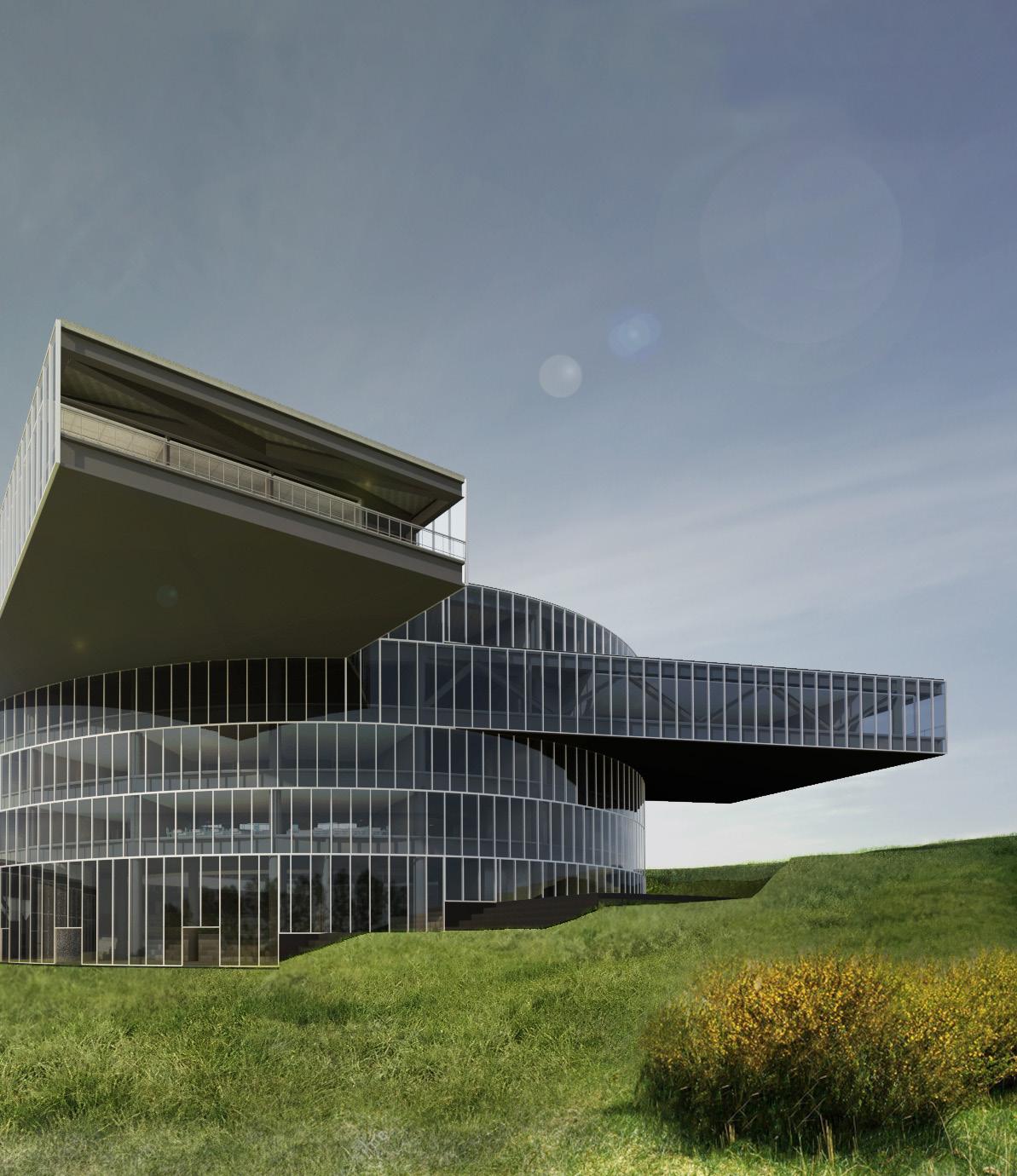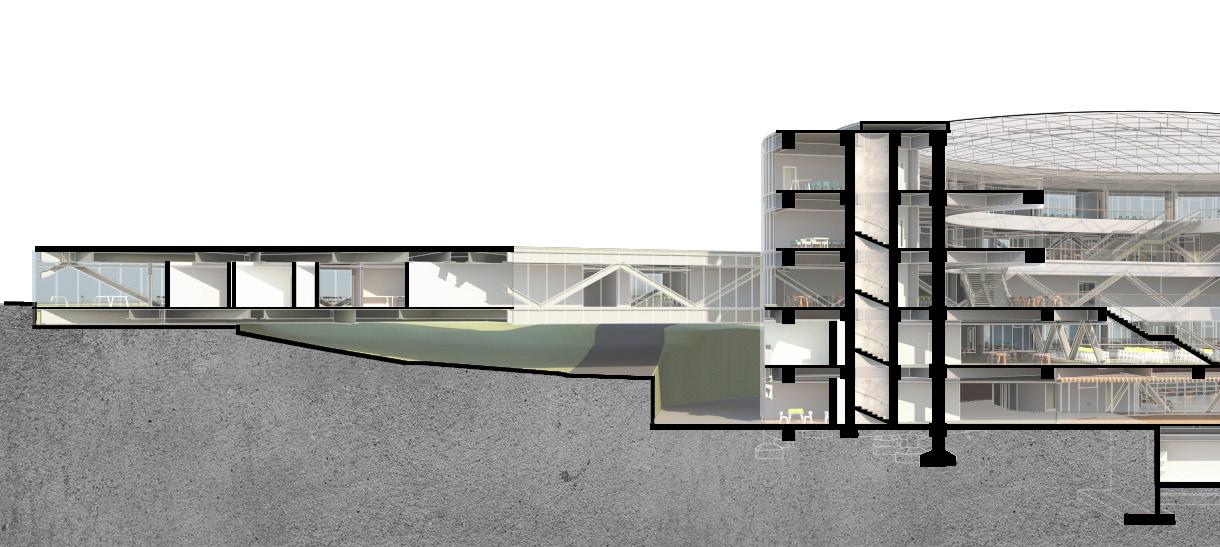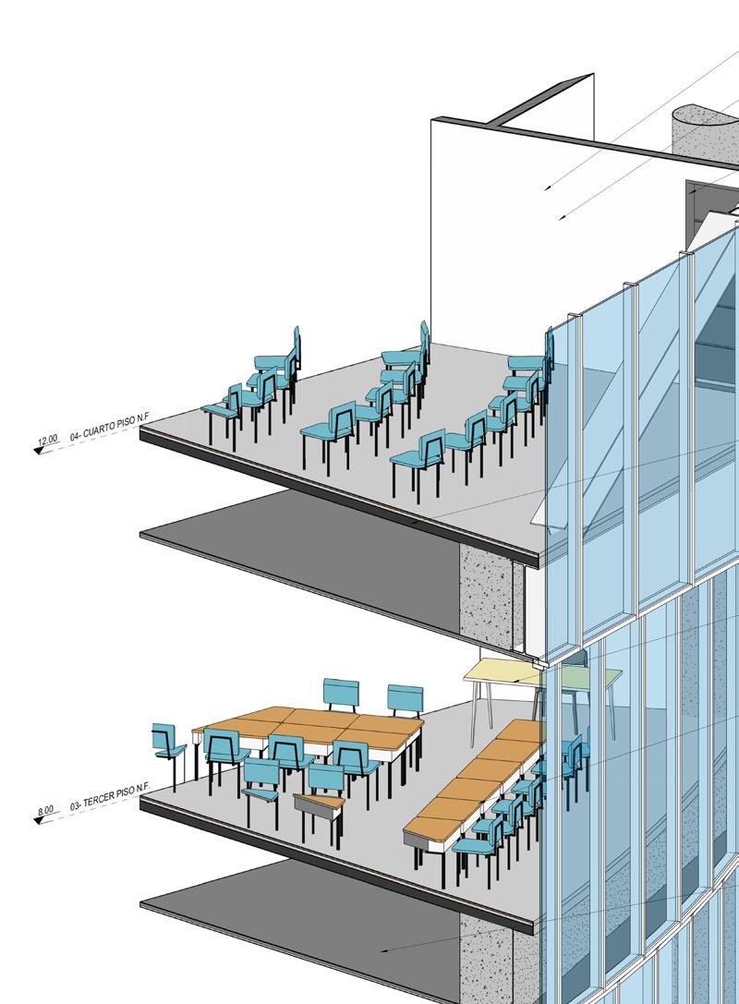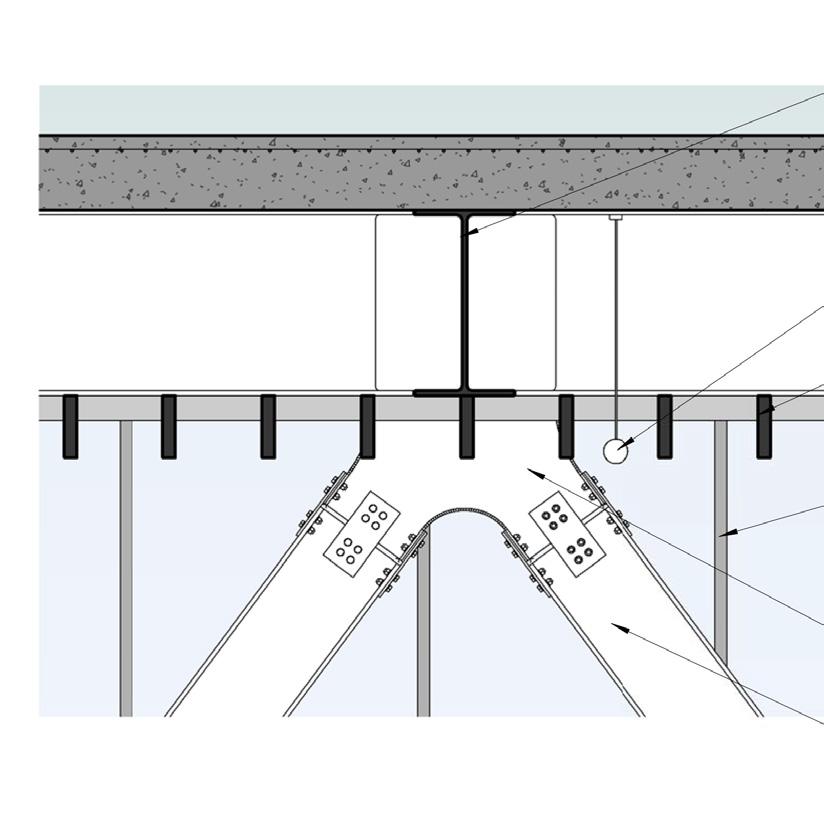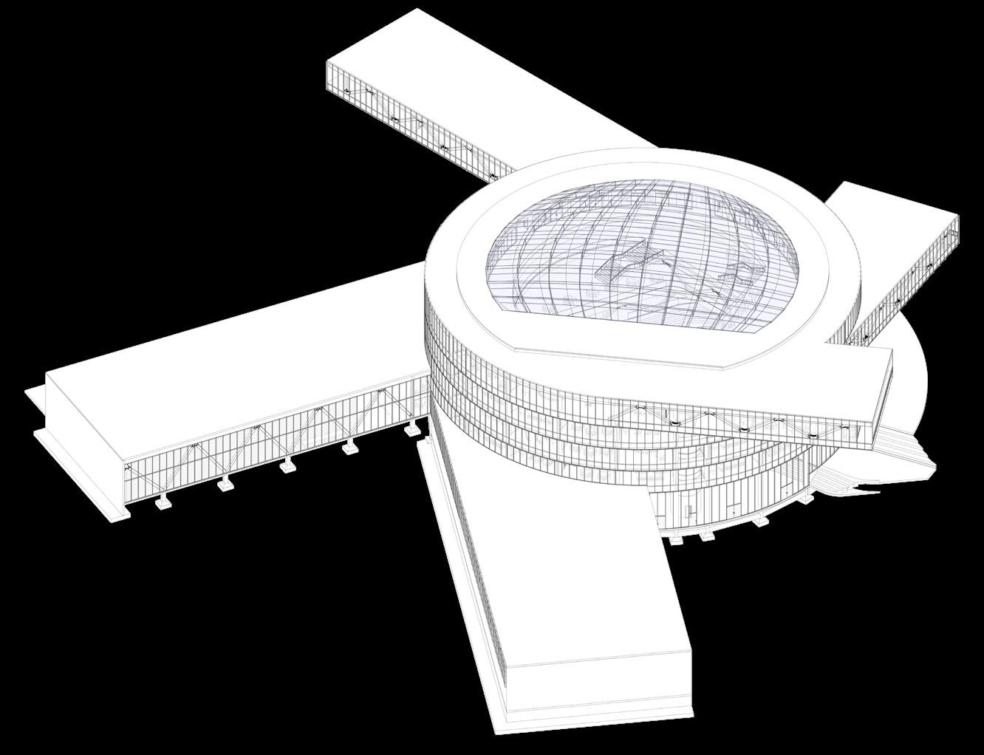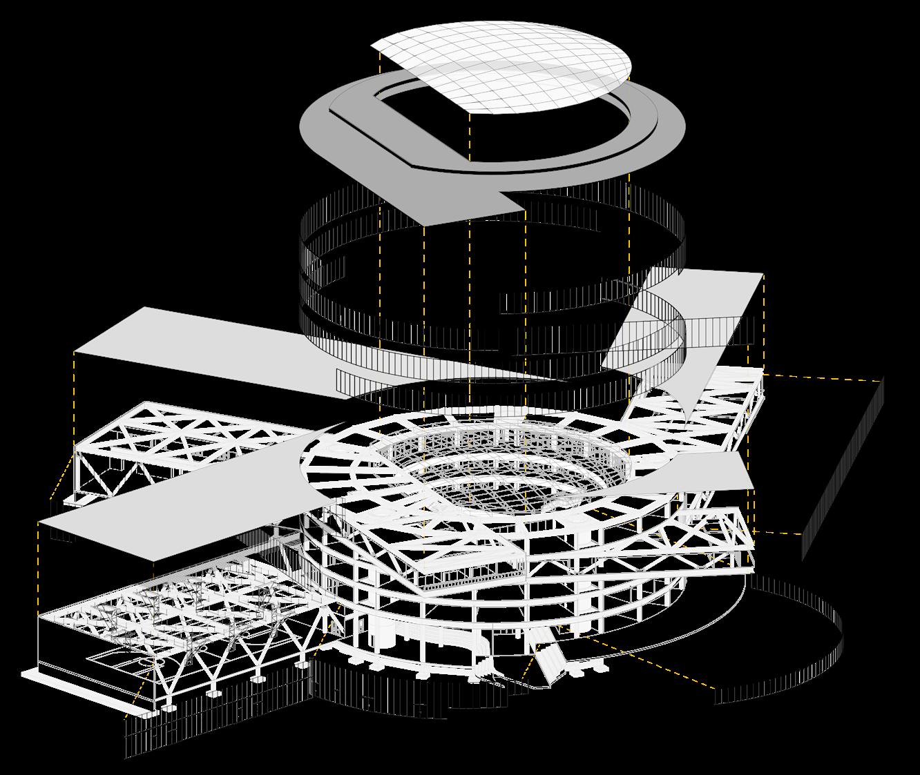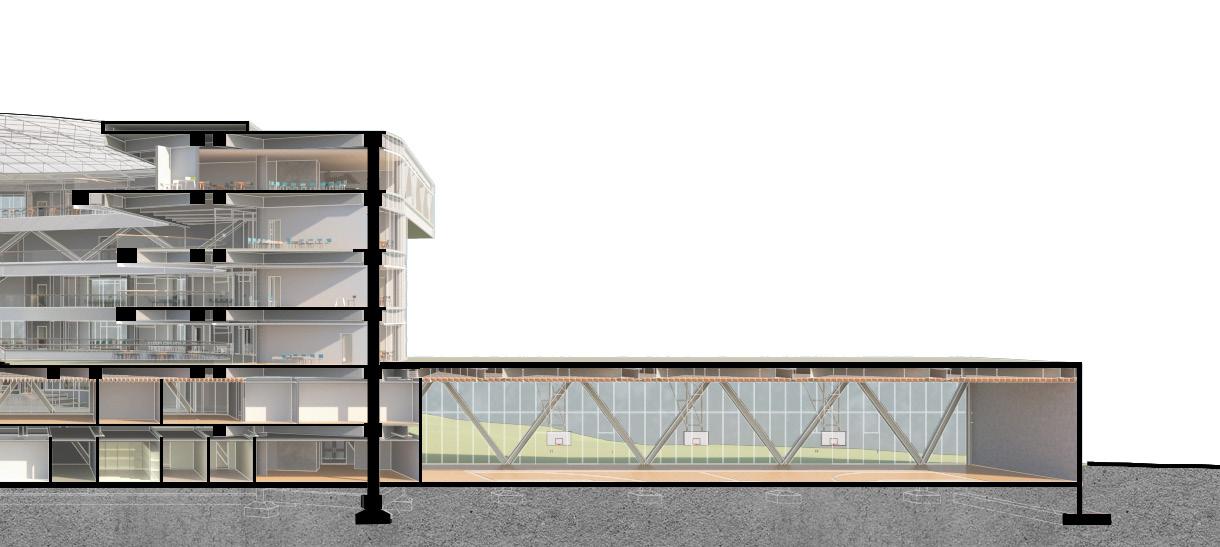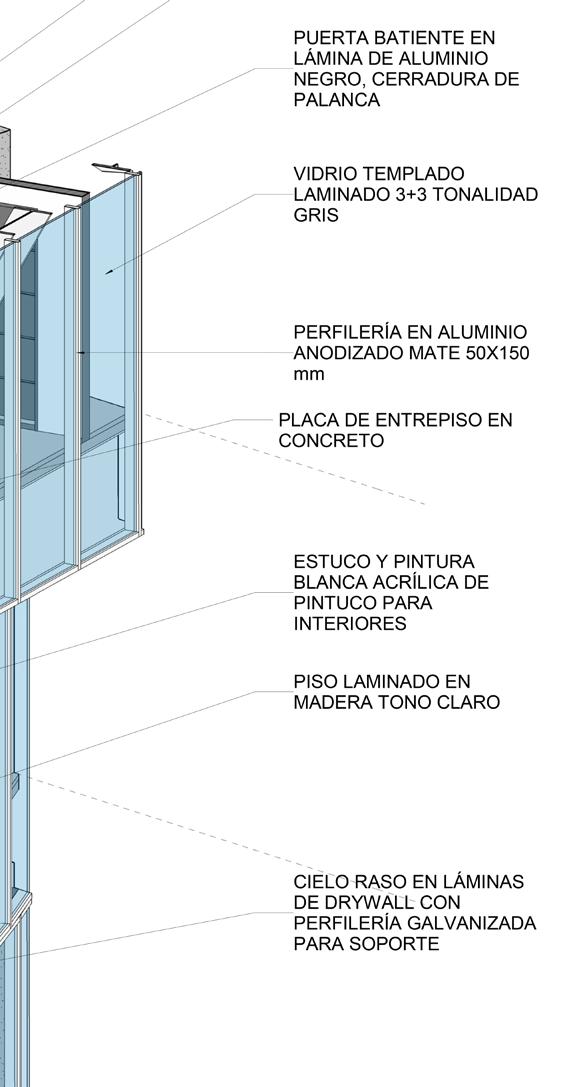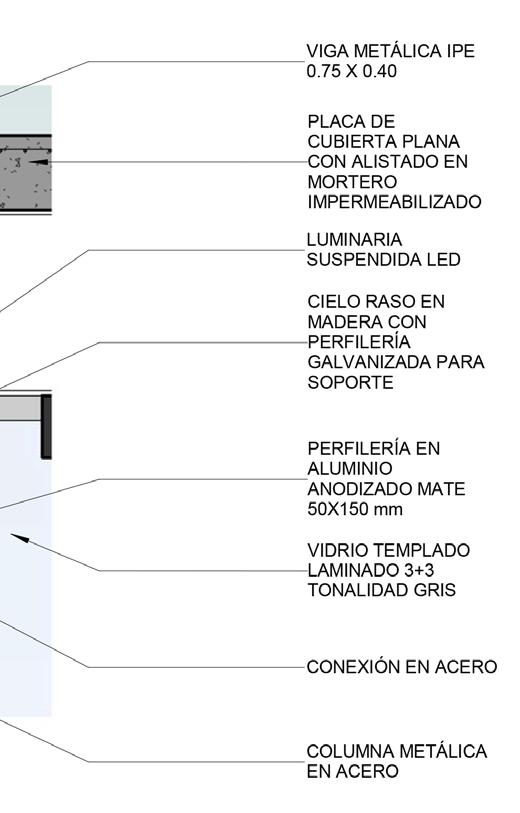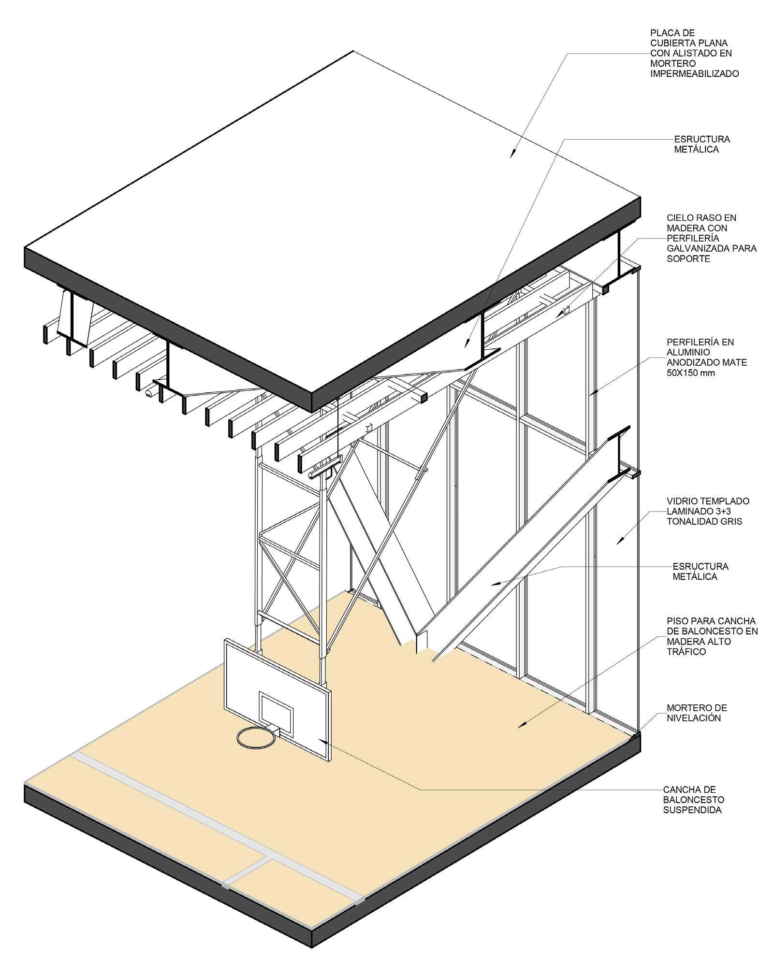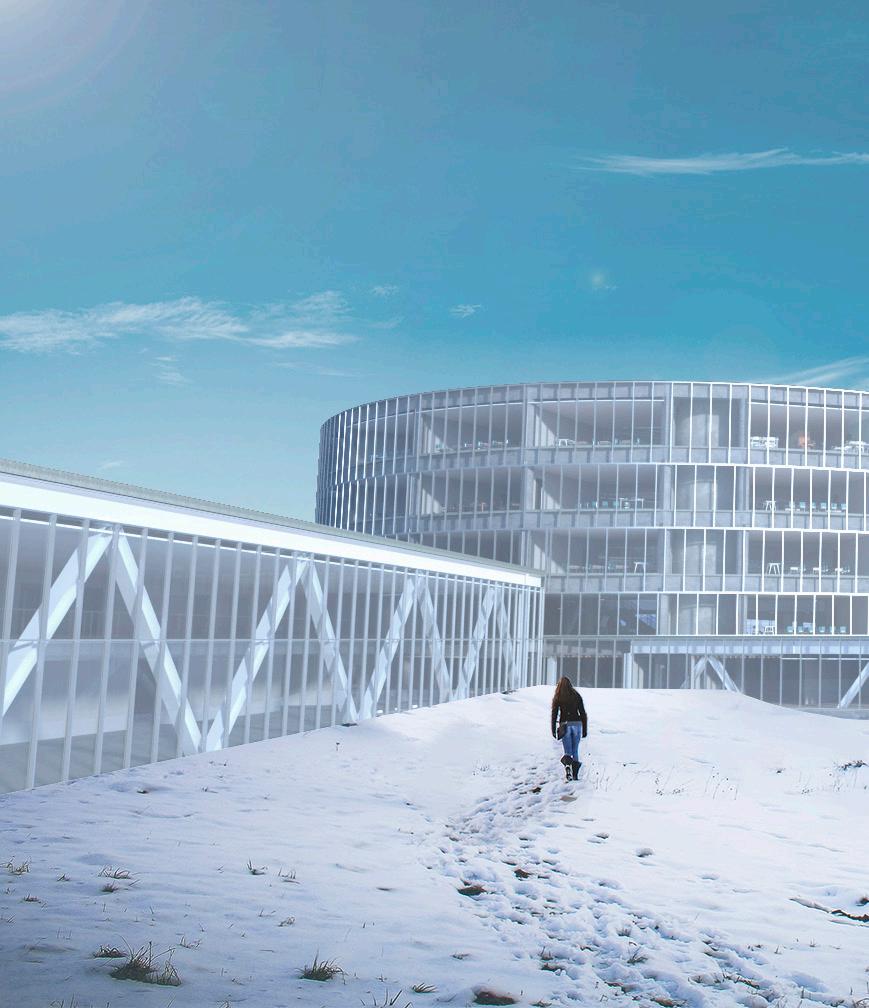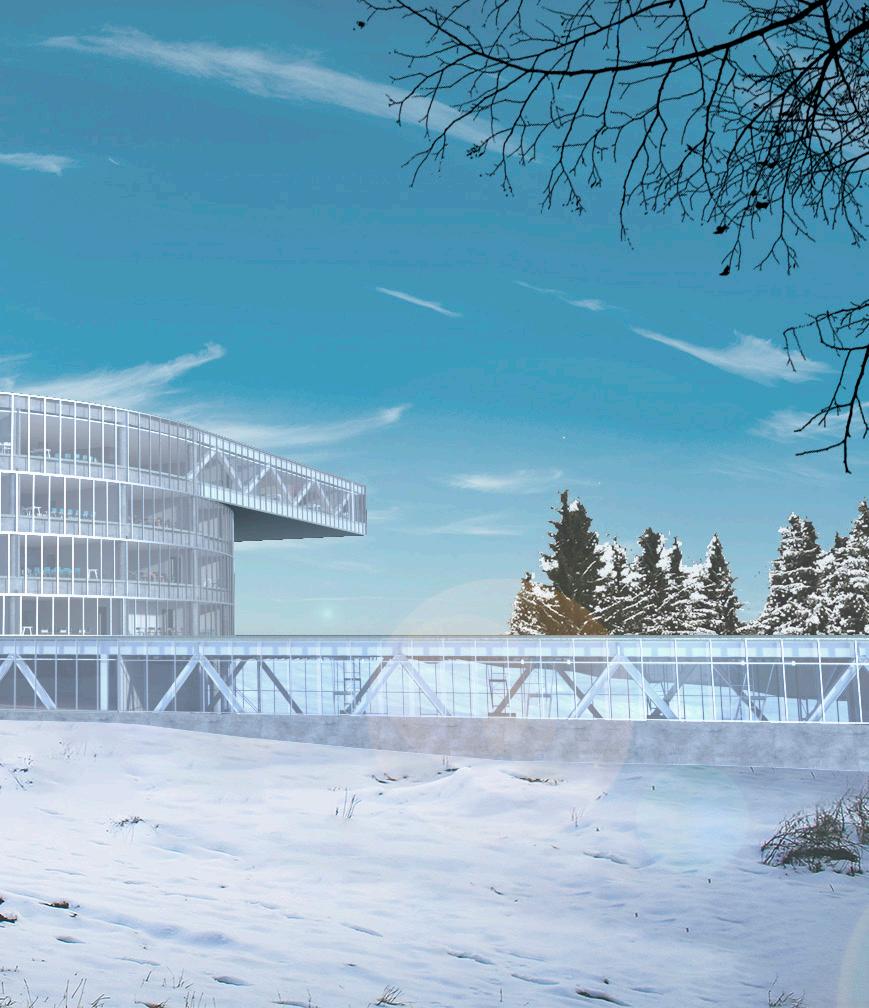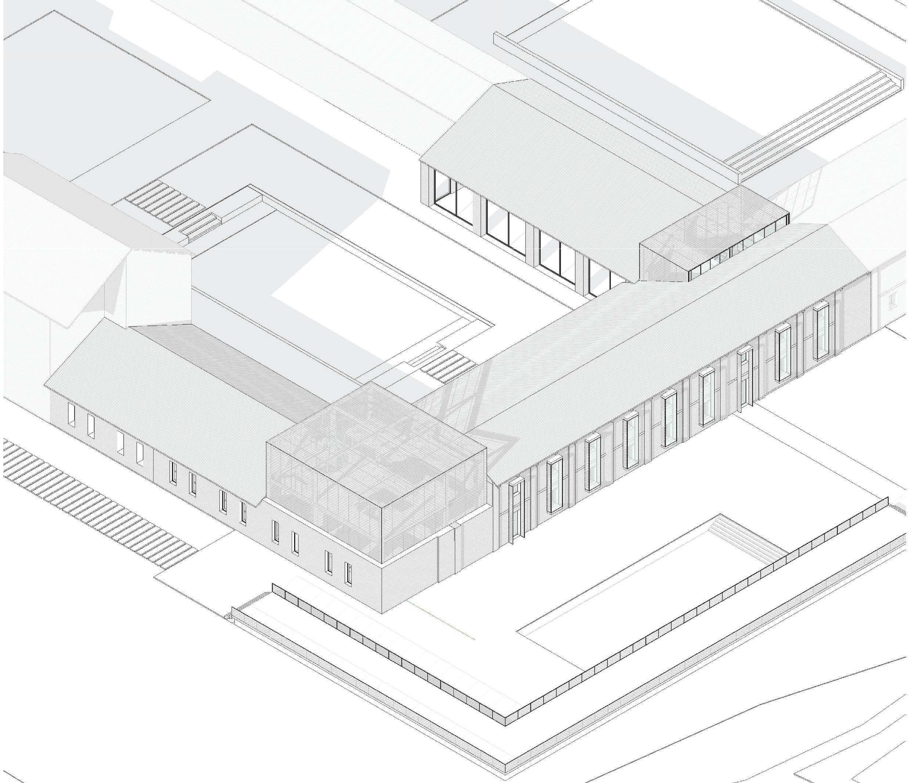Natalia Bastidas R. Architecture
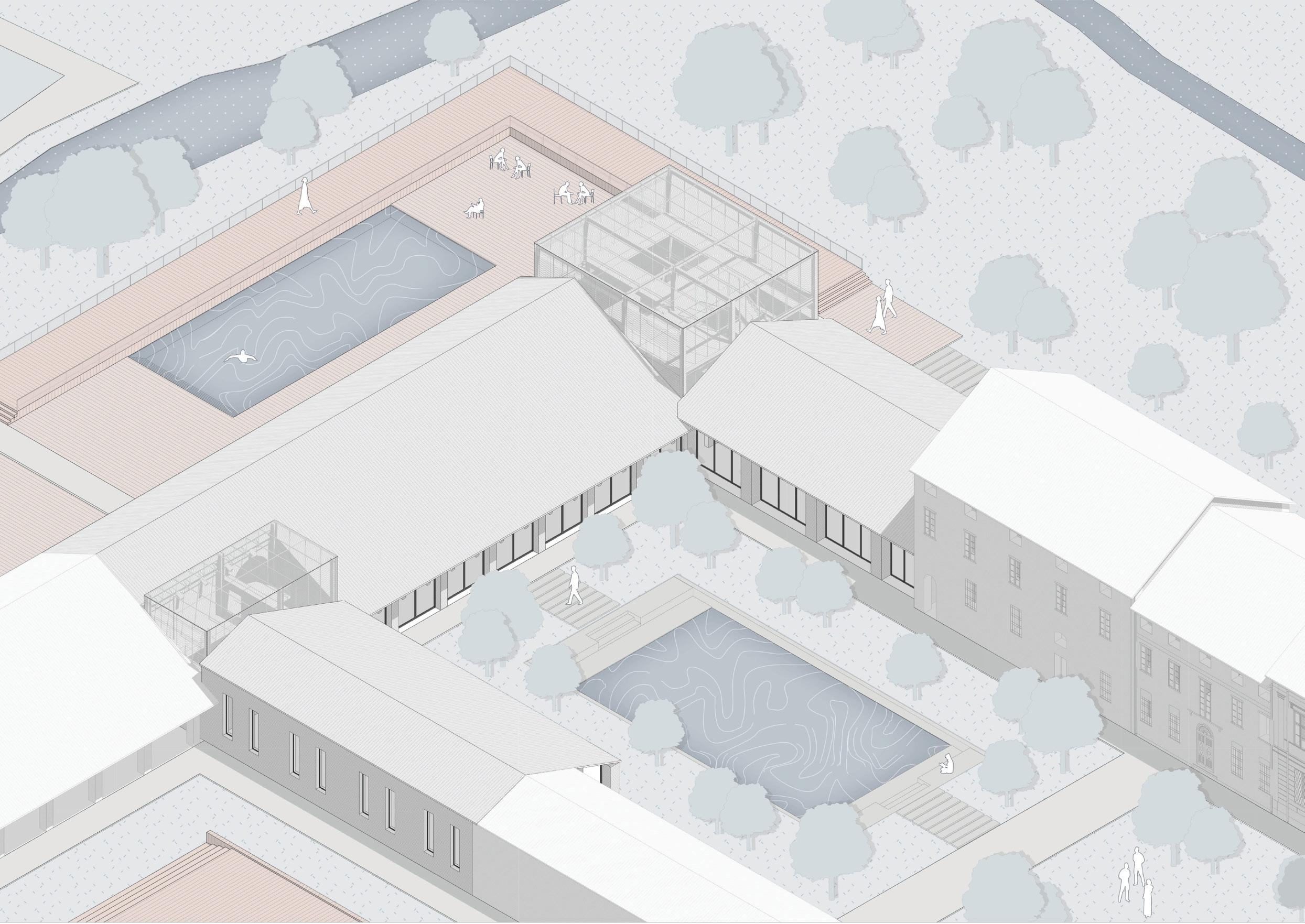
Politecnico di Torino
2021 - Now
Architecture Construction City.
Pontificia Universidad Javeriana
2009 - 2014
Architecture (5 years program).
Other studies
Universidad del Rosario
2021 - Colombian Urban regulations course.
Naska Digital
2020 - BIM training
Revit Certification by Autodesk.
2016 - Architectural Visualization
Autodesk 3ds Max certificate.
Spanish: Native Speaking
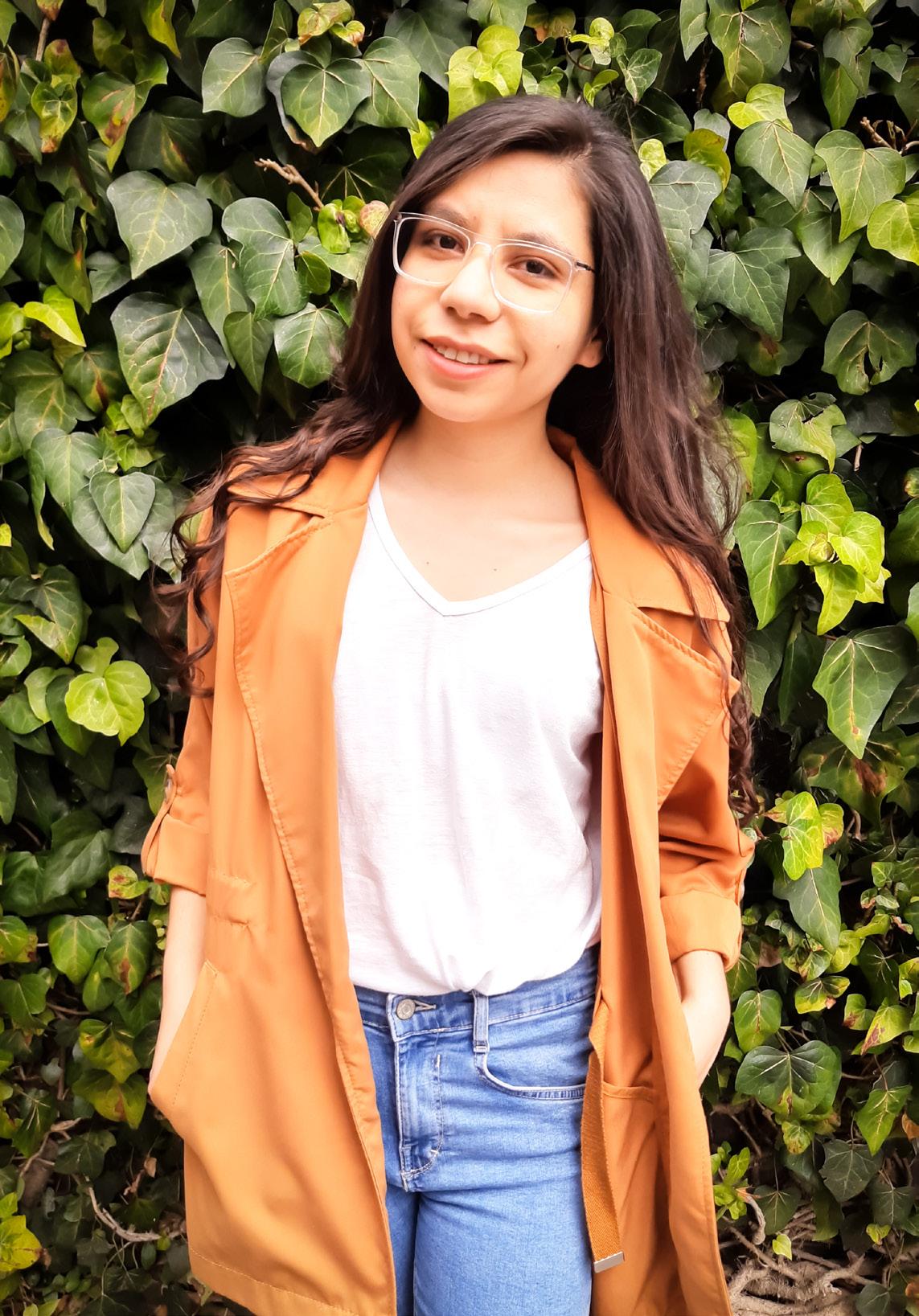
English: B2 - 86 TOEFL
Italian: B1 - University course.
STUDIES LANGUAGES HOBBIES
Drawing and painting. Reading.
Speed skating and cycling.
Ukulele.
“El catálogo de arquitectura”
2010 - Pontificia U. Javeriana
I am a master’s student at the Politecnico di Torino. I studied architecture at the Ponificia Universidad Javeriana in Bogotá, Colombia. I have more than five years of professional experience in the field of architectural design.

I am interested in the planning, design, development and construction of projects which have a close connection with their environment and also with their cultural and social context. I want to keep learning in order to acquire better knowledge and be immersed in the daily projects’ challenges.
WORK EXPERIENCE
-
C3 ingeniería SAS Architect and Project Coordinator.

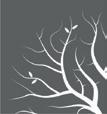





In charge of the design of 7 primary and Highschool education buildings. Design of sidewalks and public spaces (Various Projects). Mastery of current Colombian regulations.
Universidad Nacional de Colombia Architect.
Assisting in the elaboration of plans and architectural details for a second-level Hospital and other design projects for the National Police.
Assisting auditor on various projects.
Universidad Francisco de Paula Santander Auditor Architect.
In charge of verifying the implementation of the required norms, contractual obligations and reporting on the building design of a hybrid building for the Police Academy.
Other works Architect Jr.
DIGITAL SKILLS

SELECTED WORKS 2010-2023
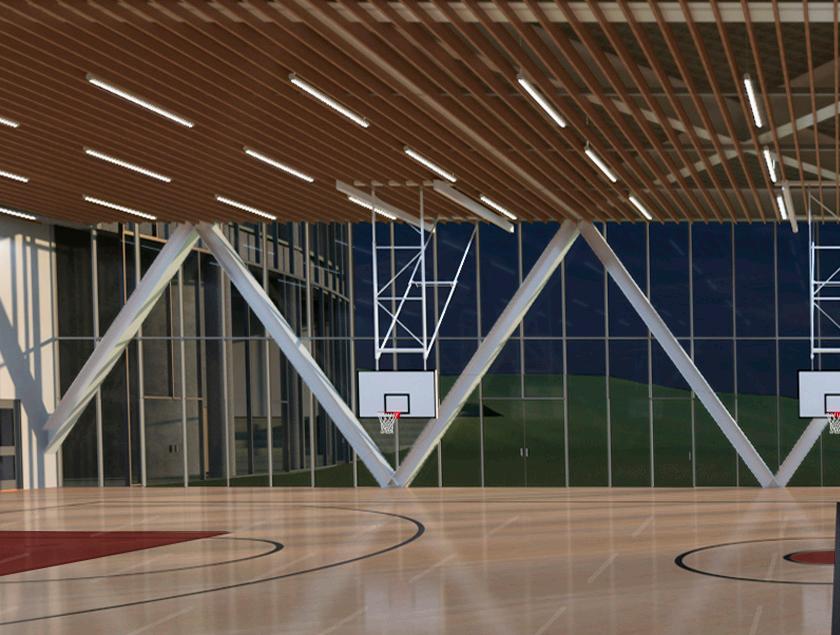
All the images in this portfolio have Natalia Bastidas R. for author and those realized in collaboration are identified as such.
“Neither the art nor the technique alone can perform as well as when they work together”“Ni el arte ni la técnica separados pueden tanto como cuando actúan combinados.”
- Mario Bunge.Leri Cavour a Perfect Peace of Mind
Restoration | 2023 | Pag. 6
Polyfunctional Cell at Fontibón
Architectural Thesis | 2014 | Pag. 10
Visual Arts Cultural Center
1 4 2 5 3 6
Urban Facilities | 2012 | Pag. 18
Arts and Architecture Museum
Urban Facility | 2010 | Pag. 24
Second-Level Hospital at Bosa
Architectural Thesis | 2014 | Pag. 28
Faroe Islands Education Centre / BIG
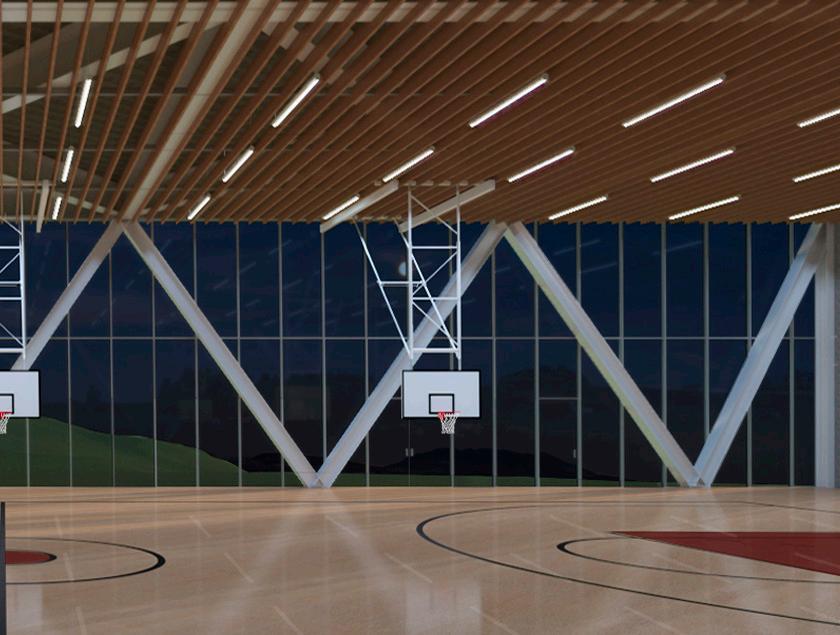
Leri Cavour a Perfect Peace of Mind
Trino, ITALY
Restoration | 2023 - Academic.
Collaborative work by: Natalia Bastidas R, Miguel Salas and Pinella Mousallem.
Leri Cavour is an abandoned villa in the municipality of Trino. It used to be the country residence of Camillo Benso, Count of Cavour. The initial phase was to analyze the history and context at various scales, followed by the development of a master plan. Afterward, the villa’s structural attributes, elements of interest, and weaknesses or deteriorated areas were examined.
The restoration project aims to promote its historical value with the proposal of a wellness center. It seeks to emphasize its connection with nature. Water is incorporated into the design to create a peaceful environment. The project’s steel structure stands out. One of the key points of the idea is to incorporate natural lighting into the building. Two boxes highlight the proposed vertical circulation and the two inside gardens.

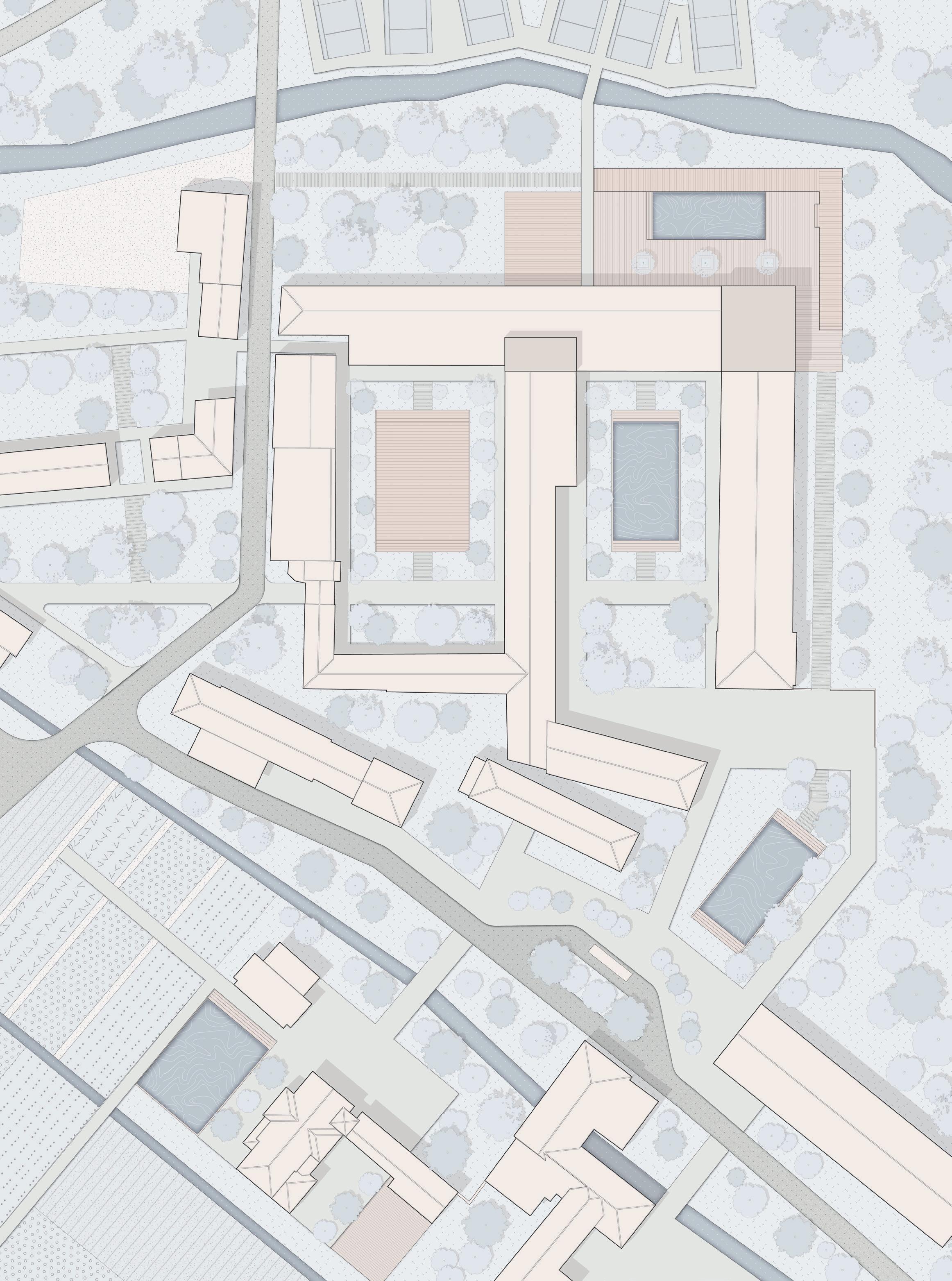

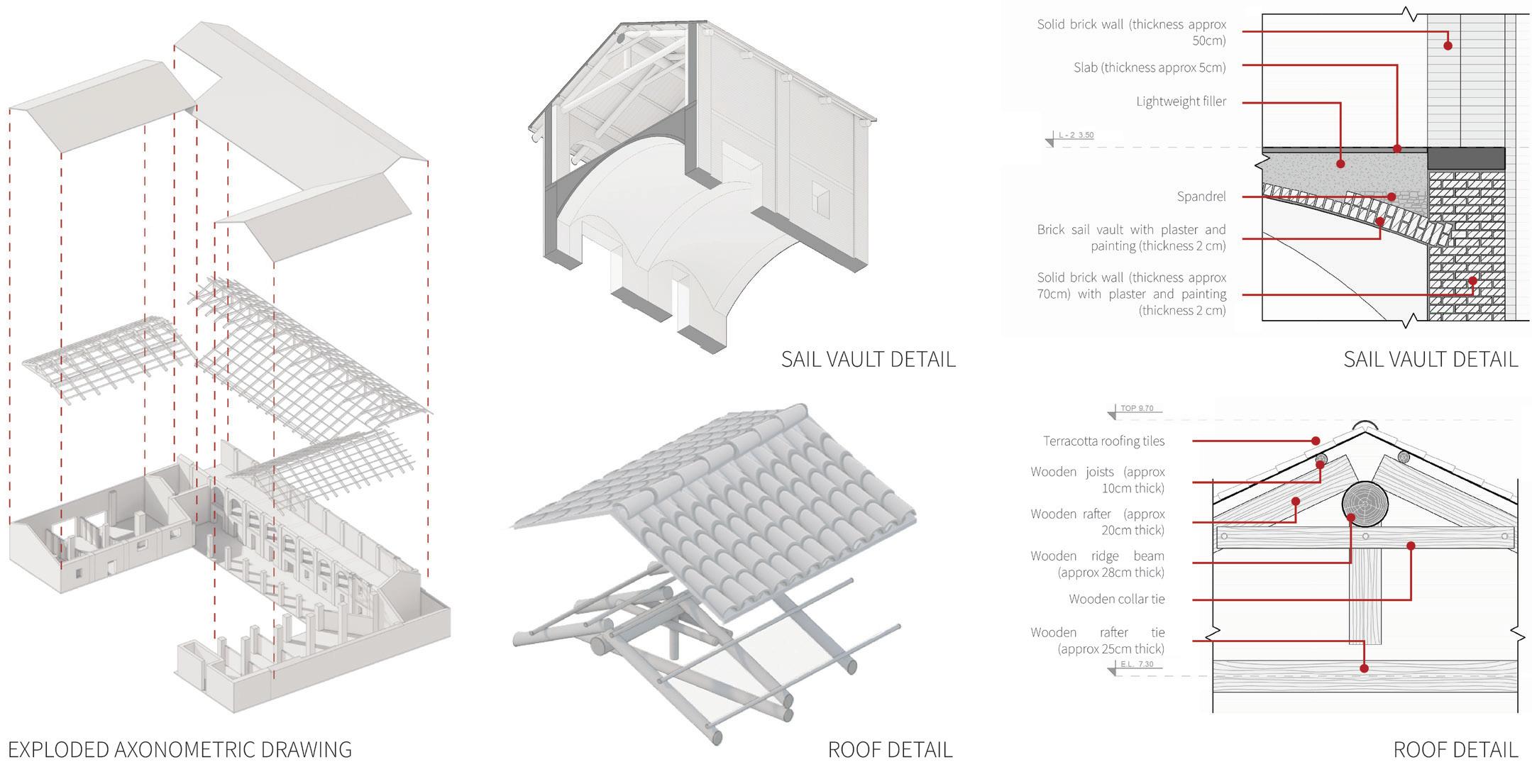
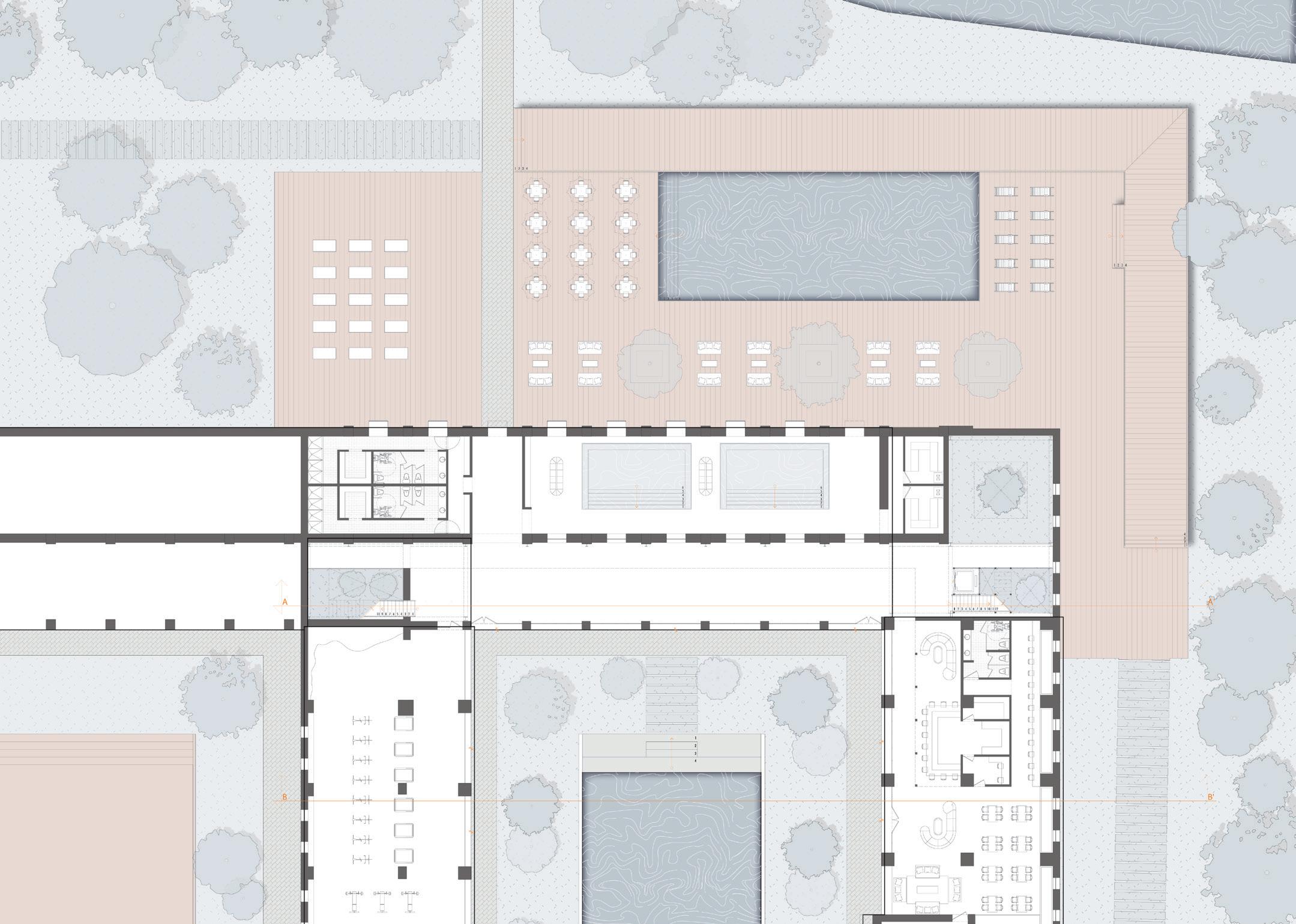
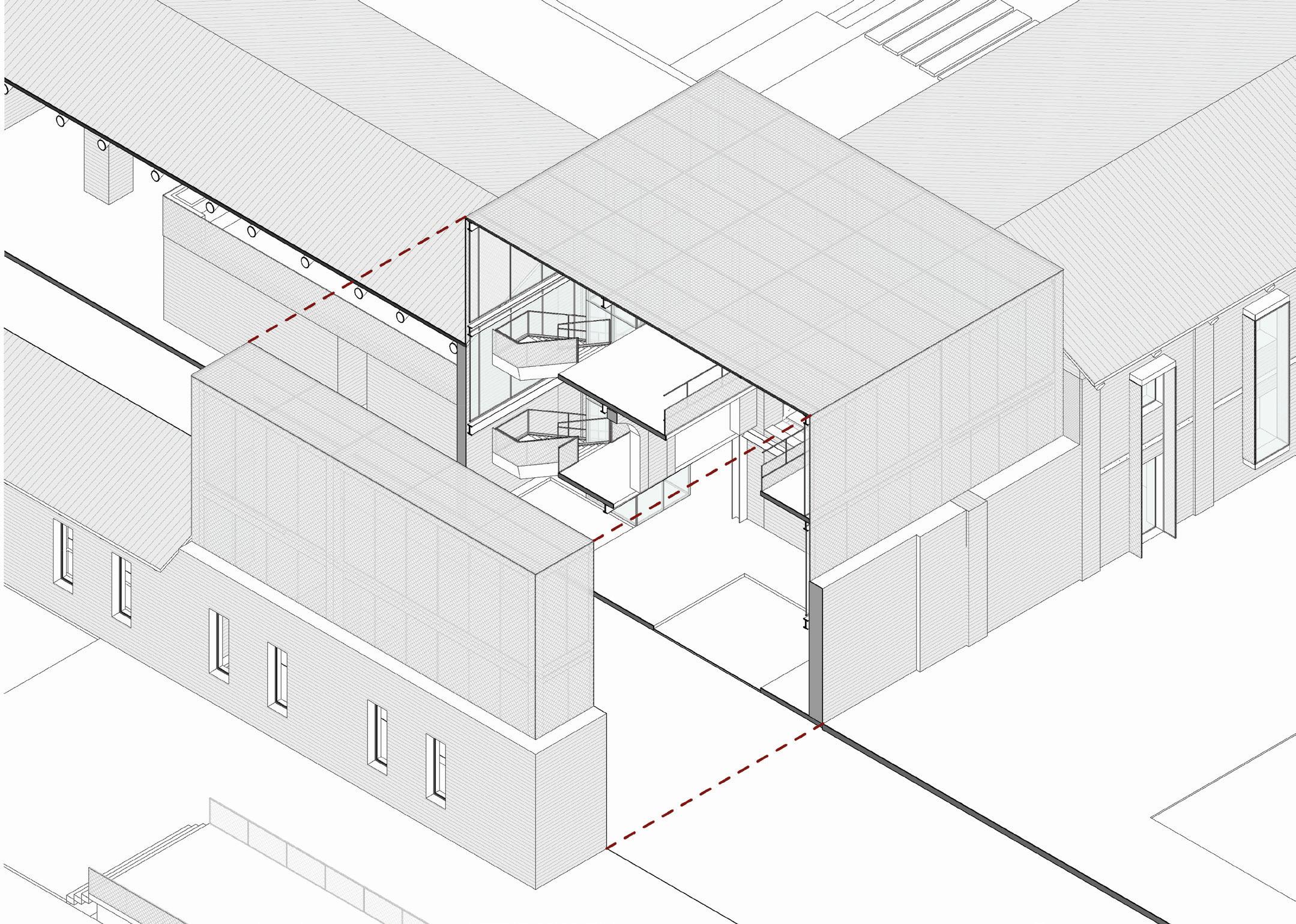


Polyfunctional Cell at Fontibón
Bogota, COLOMBIA
Architectural Thesis | 2014
Thesis advisor: Luis Humberto Duque. Individual work - Academic
Taking the concept of a polycentric city and thinking about the development of Bogotá with the actual urban density, I selected a locality in the west area of the city, called Fontibón. It is an “associete town” because it merged with the city when it started to expand. Now, it is a non-historical center and it could be a multifuntional node. Armed with my research on the context of Fontibón and its history, and being aware of the structural systems, I made a diagnosis of the urban positive and negative aspects. With these, I made a general urban proposal, searching for ways to optimize the resources and transform the city area in a better place to live in.
The proposal of the city plan is based on the theory of Displaced Urban Grids - Mallas Urbanas Desplazadas (Duque, 2008). By using the city’s structure, I put the emphasis on the separation between the street grid and the natural one. Furthermore, I used it as the backbone of the project. The Urban Proposal leads to the consolidation of a Polyfuncional Cell, “a city whithin a city”. It recovers the urban space, tries to avoid the innecesary waste of resources, grows vertically instead of horizontally by allowing locations for multiple activities in the same place. Moreover, it is resilient to the changes that the future brings us
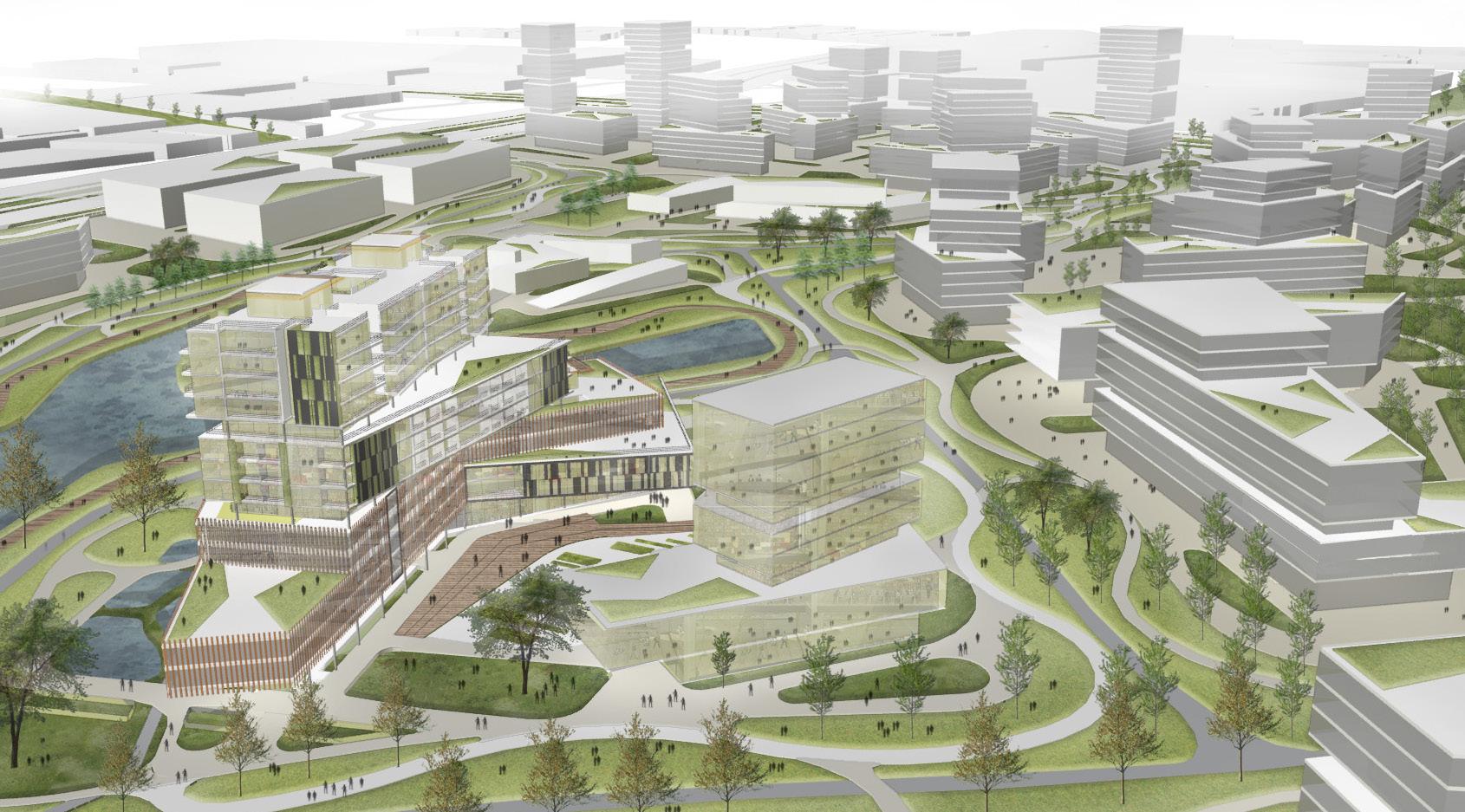
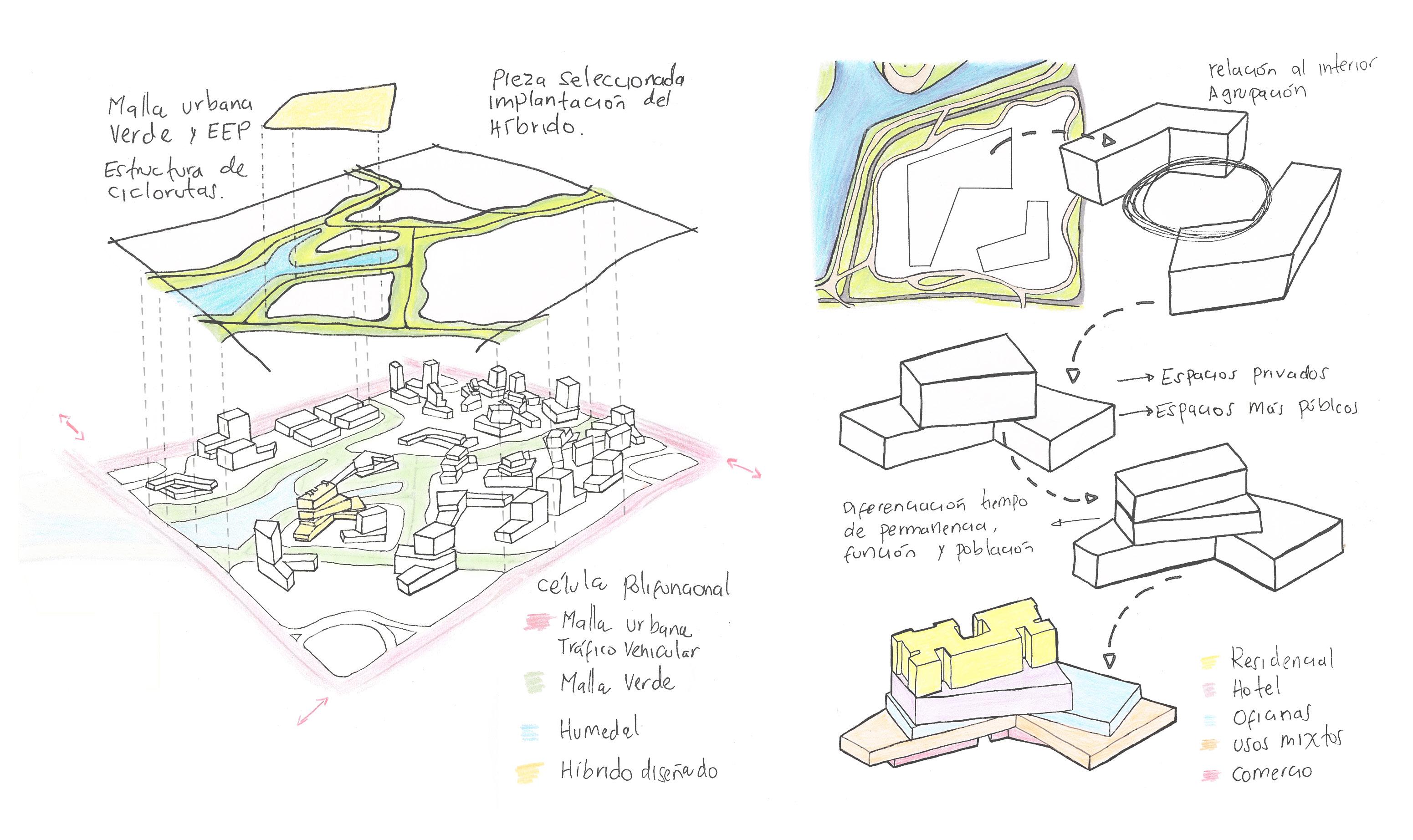
The hybrid works as a “full-time building” where several activities merge to generate a dynamic environment within the Polyfunctional cell. An ideal relationship between the private and public spaces is thus created.
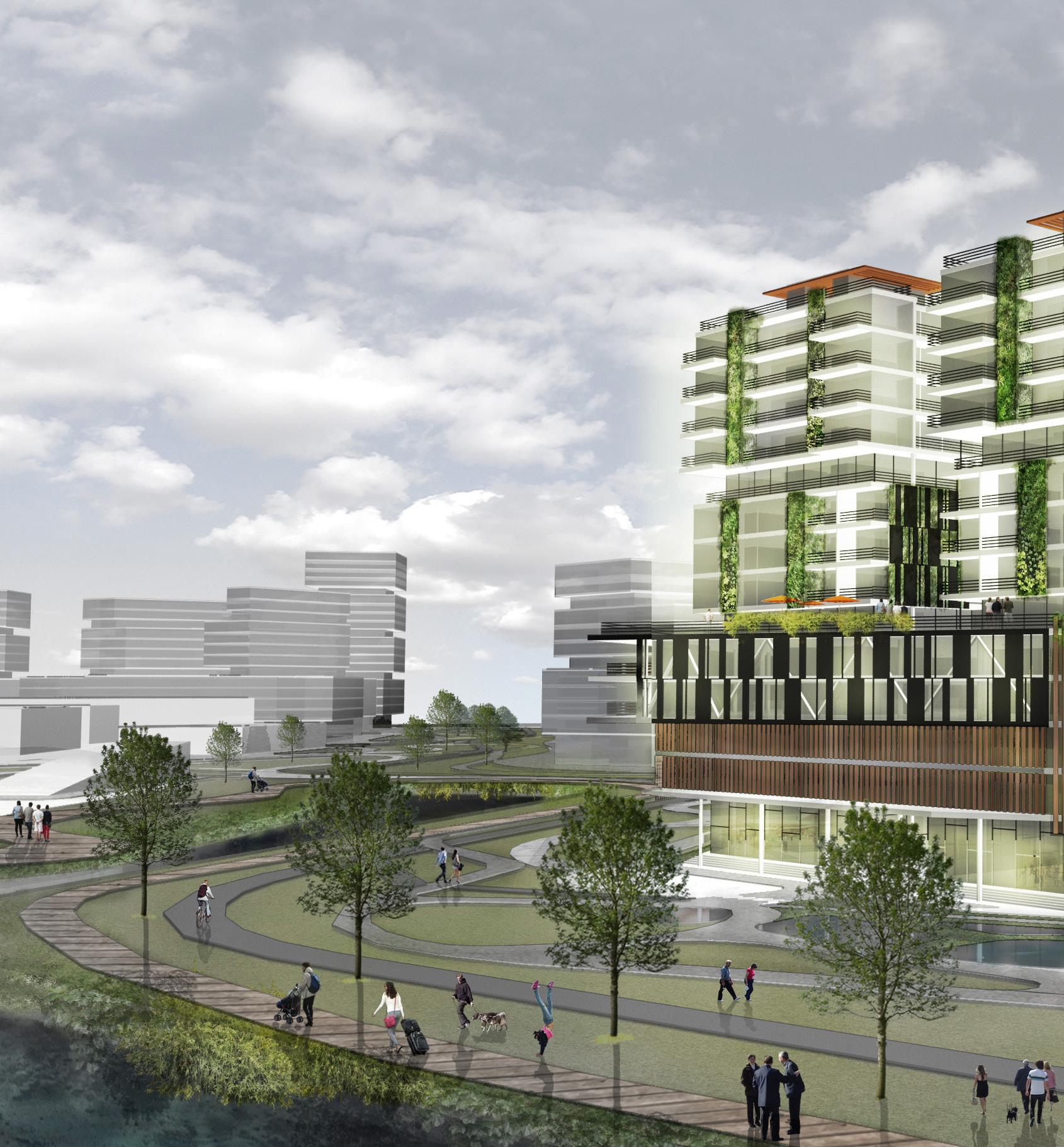
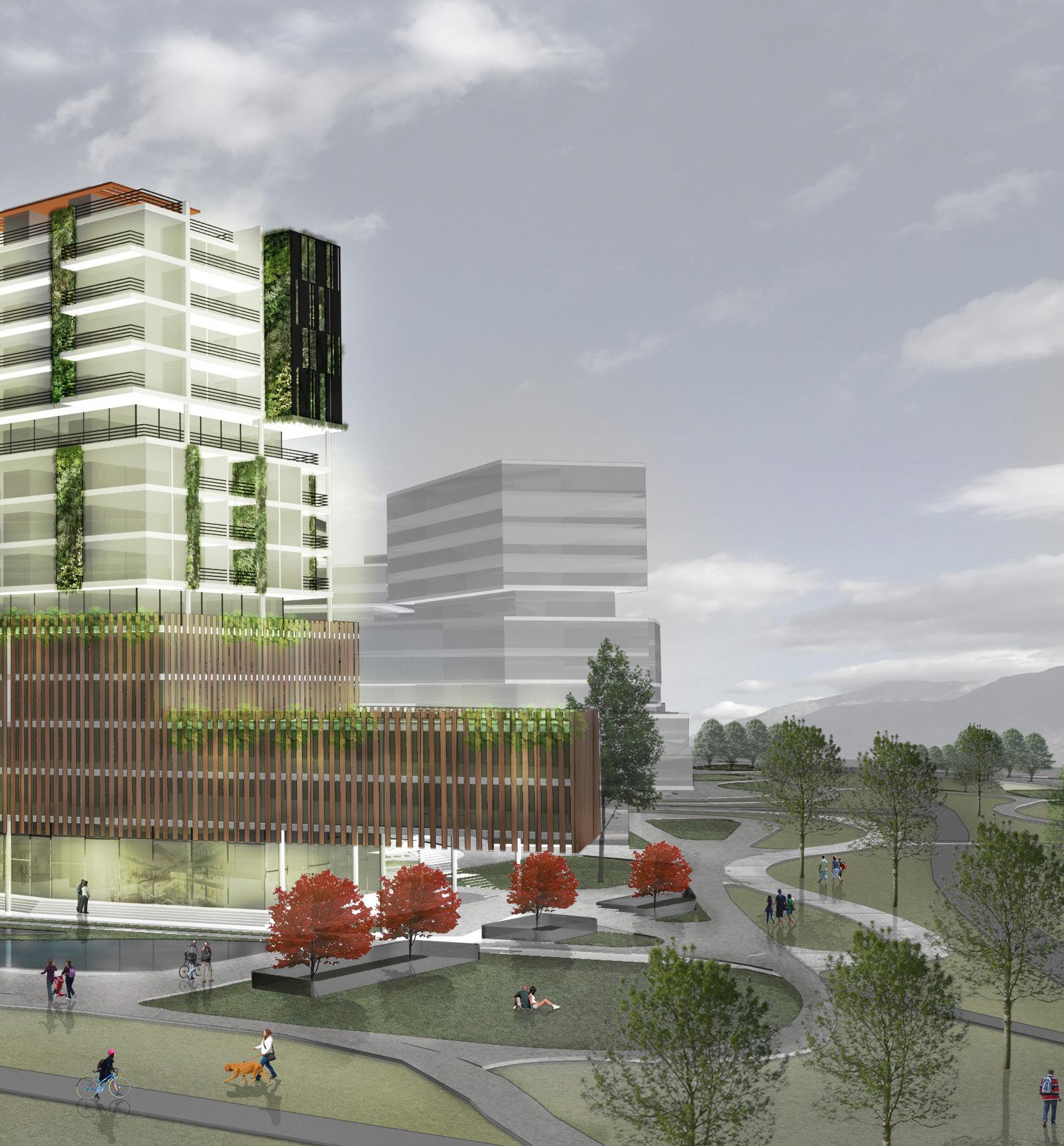
Polyfunctional Cell - Urban Proposal
To control the city expansion and to avoid its fuzzy growth, the urban nodes are densified, based on the theory of “a city whithin a city”.
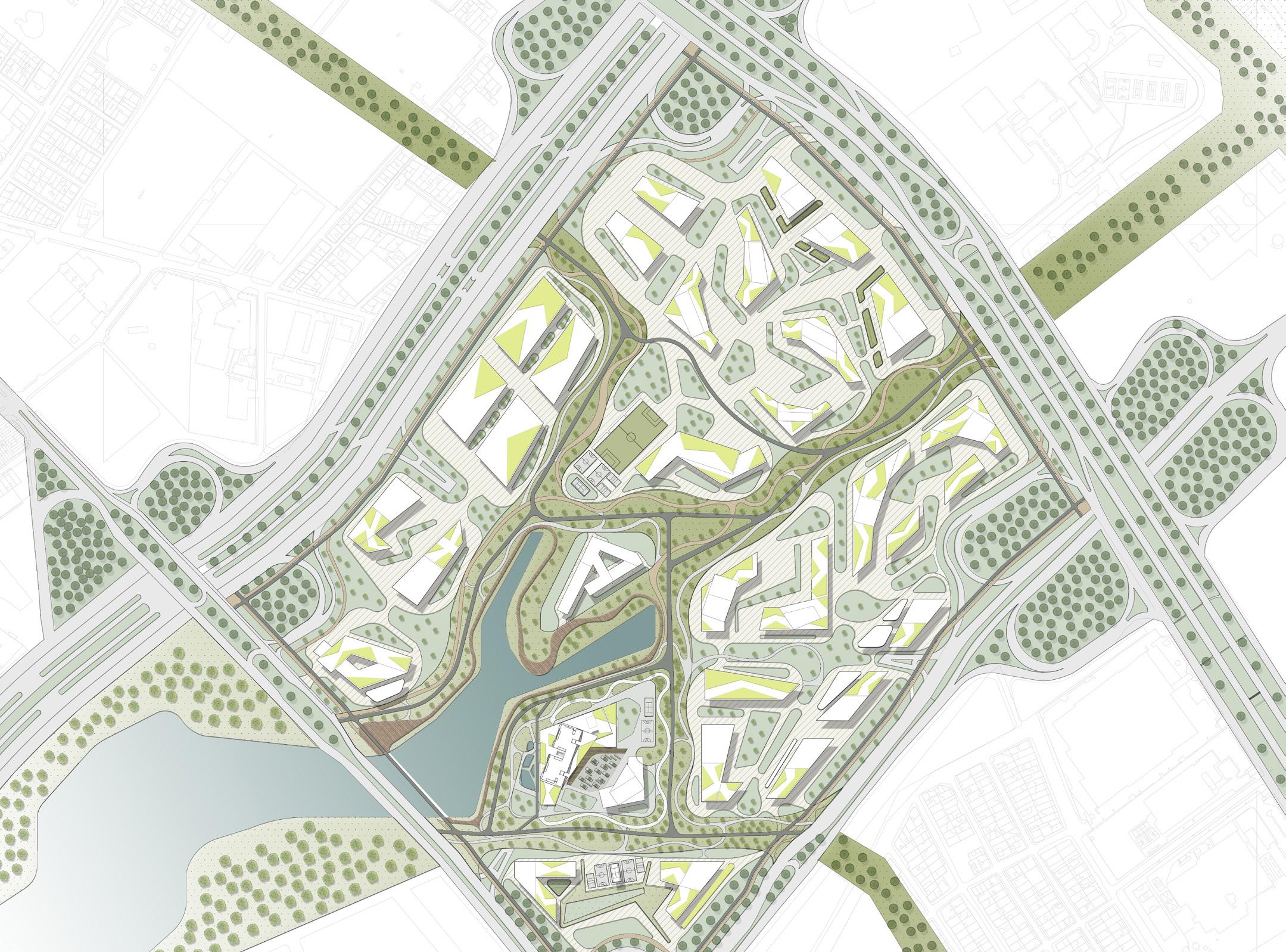
In addition, I formulated, structured and designed one of the polyfunctional building. This hybrid building optimizes the usage of the land, densifies the city and, with numerous activites, brings life to the urban center, prolongs the lifespan of the constructions and allows the meeting between the private and public spheres.
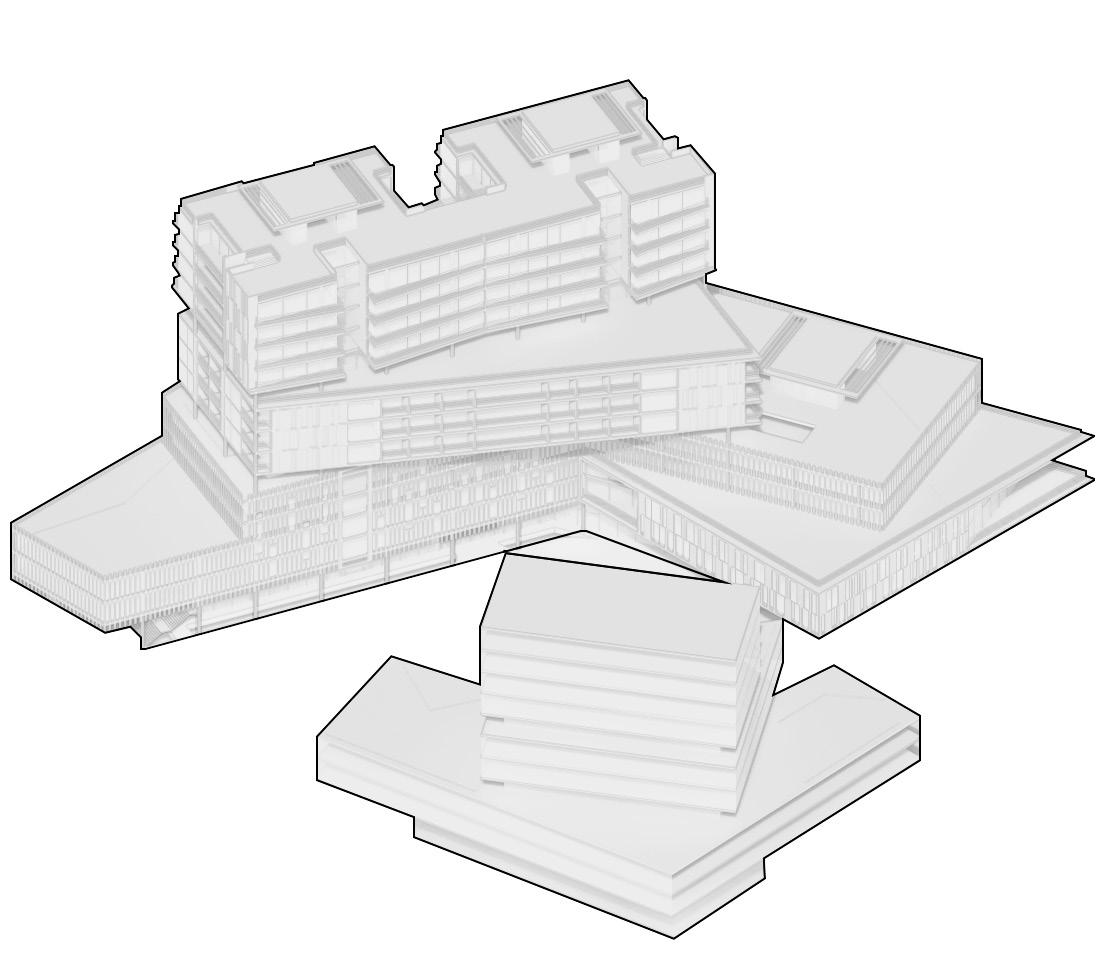
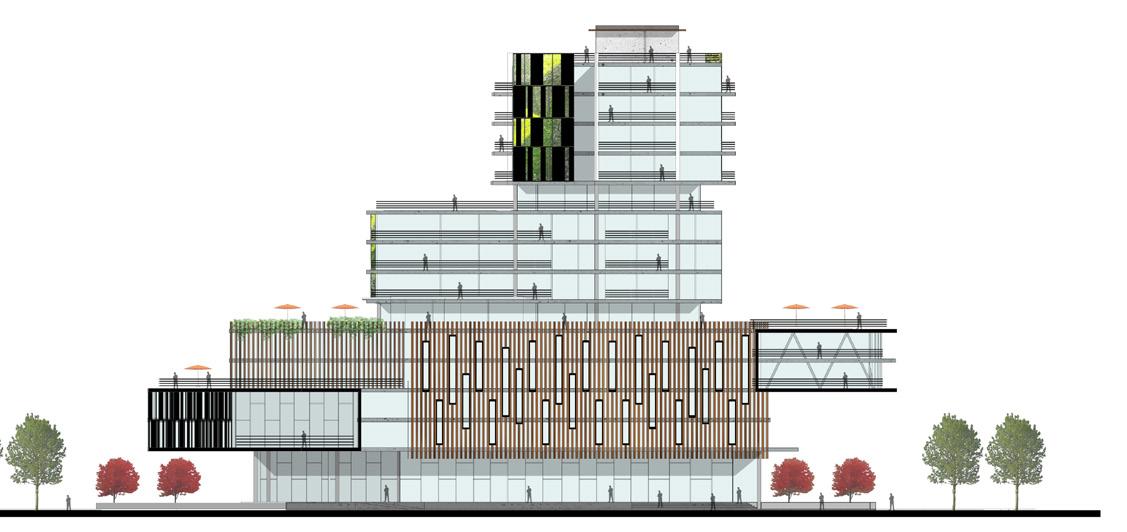
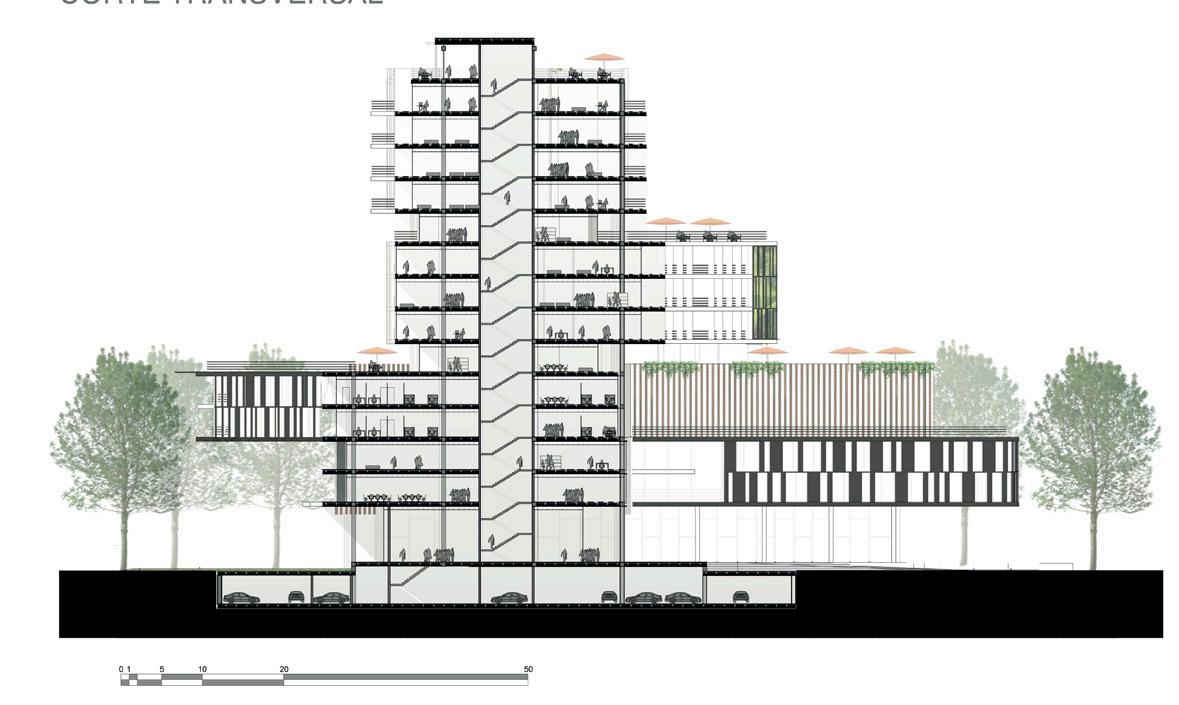
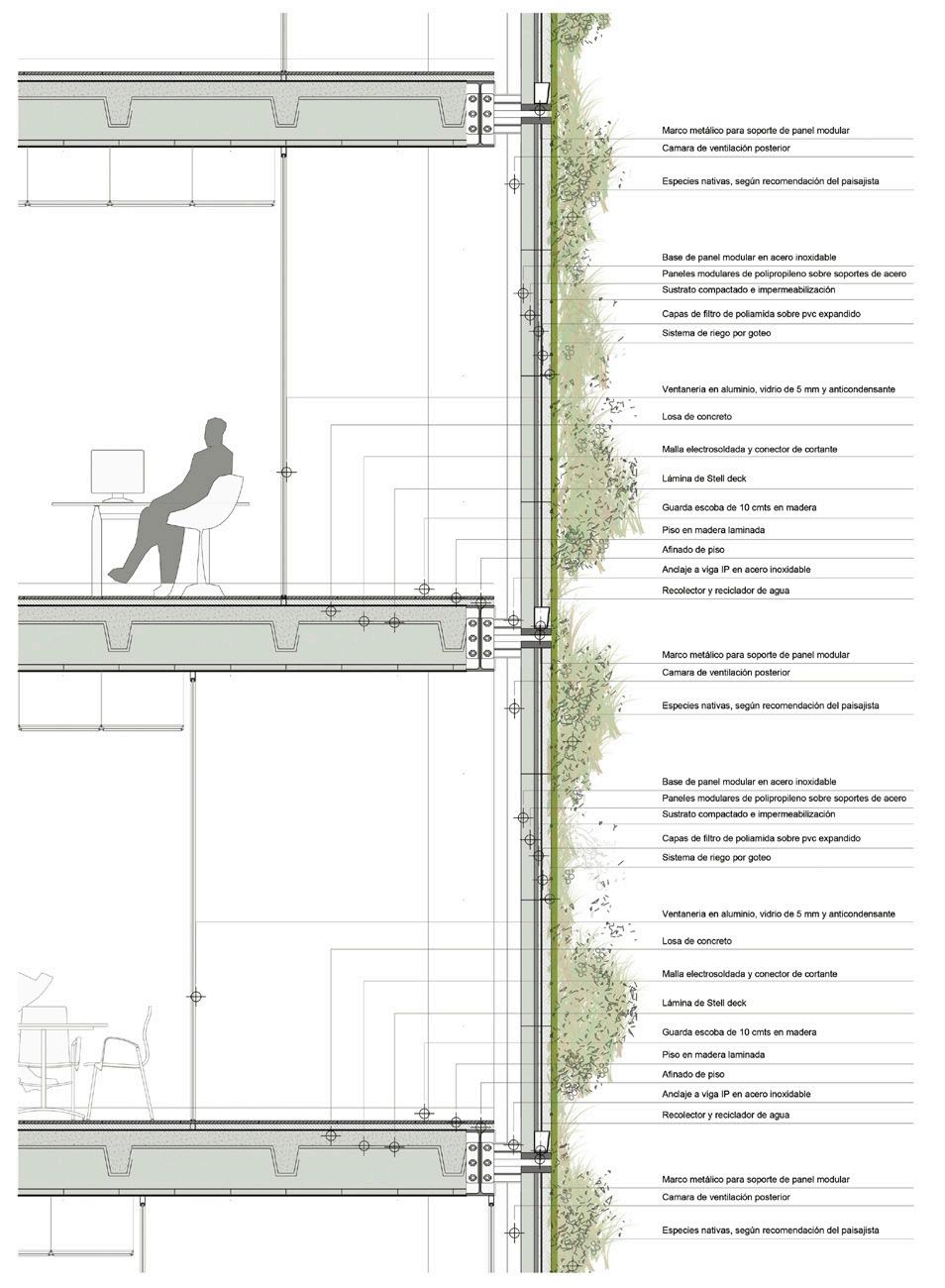
The housing space needs quiet and peaceful are as. For that reason, it is located inside the cell, where there are less congested vehicular zones. It is surrounded by the services provided by the node. In this way, these hybrids work as ”full-time building”.

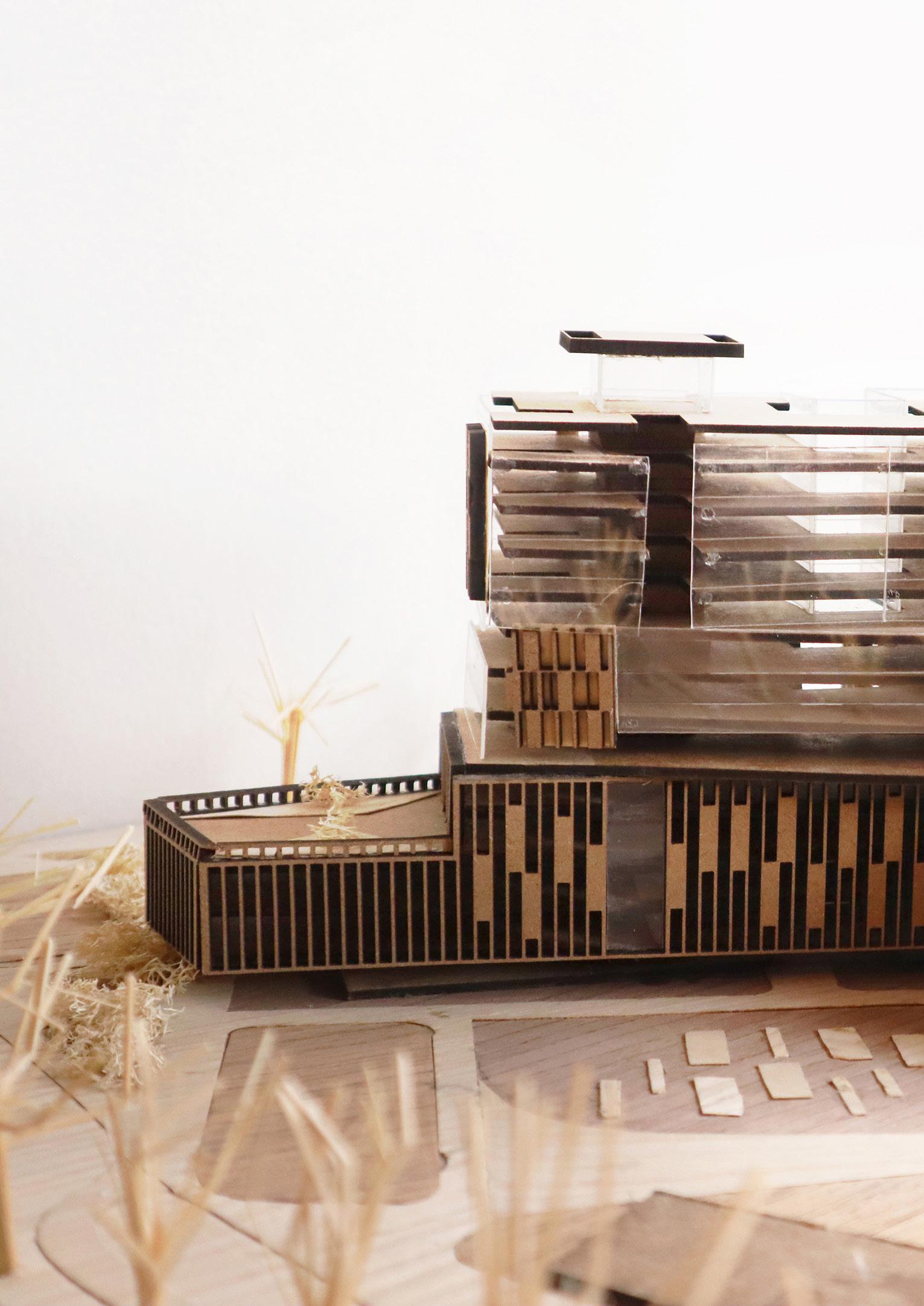
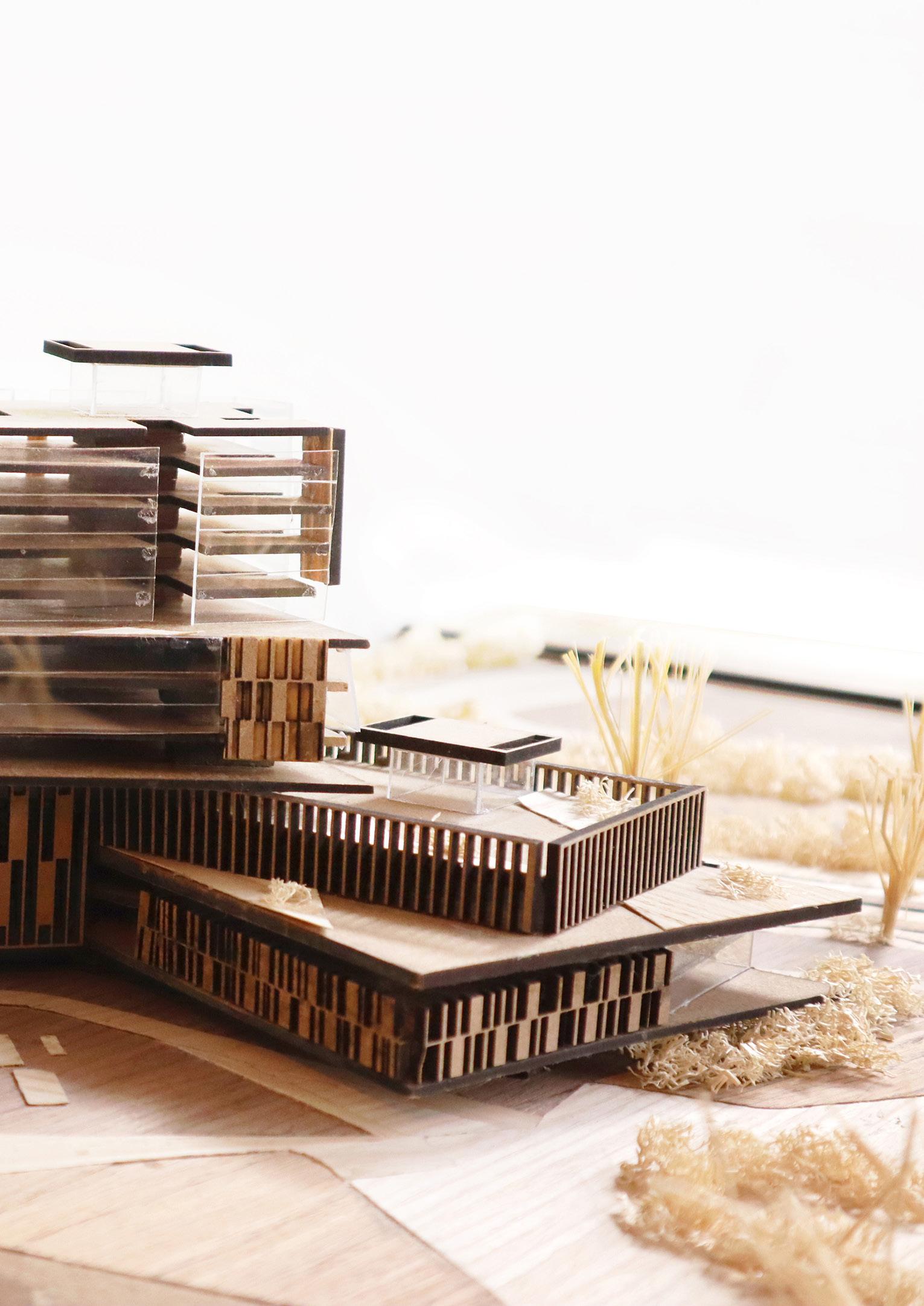
Visual Arts Cultural Center
Bogota, COLOMBIA
Urban Facilities | 2012
Individual work - Academic
The improvement of several sectors in Bogota were planned through the design of Urban Facilities interconnected by a green corridor along the Fucha river. The first step was a master plan with the analysis of the whole area, then a partial plan was developed and, with this study, I selected the location for the designed building.
I found that in this part of the city there was barely any cultural equipments, despite being surrounded by many highschool education centers. The population of the sector was mostly young. In that way, it was clear that the sector needed spaces for the learning, expression and diffusion of cultural productions. The Visual Arts Cultural Center was conceived as a public space where the culture and the arts were pormoted by the community and public and privated organizations.

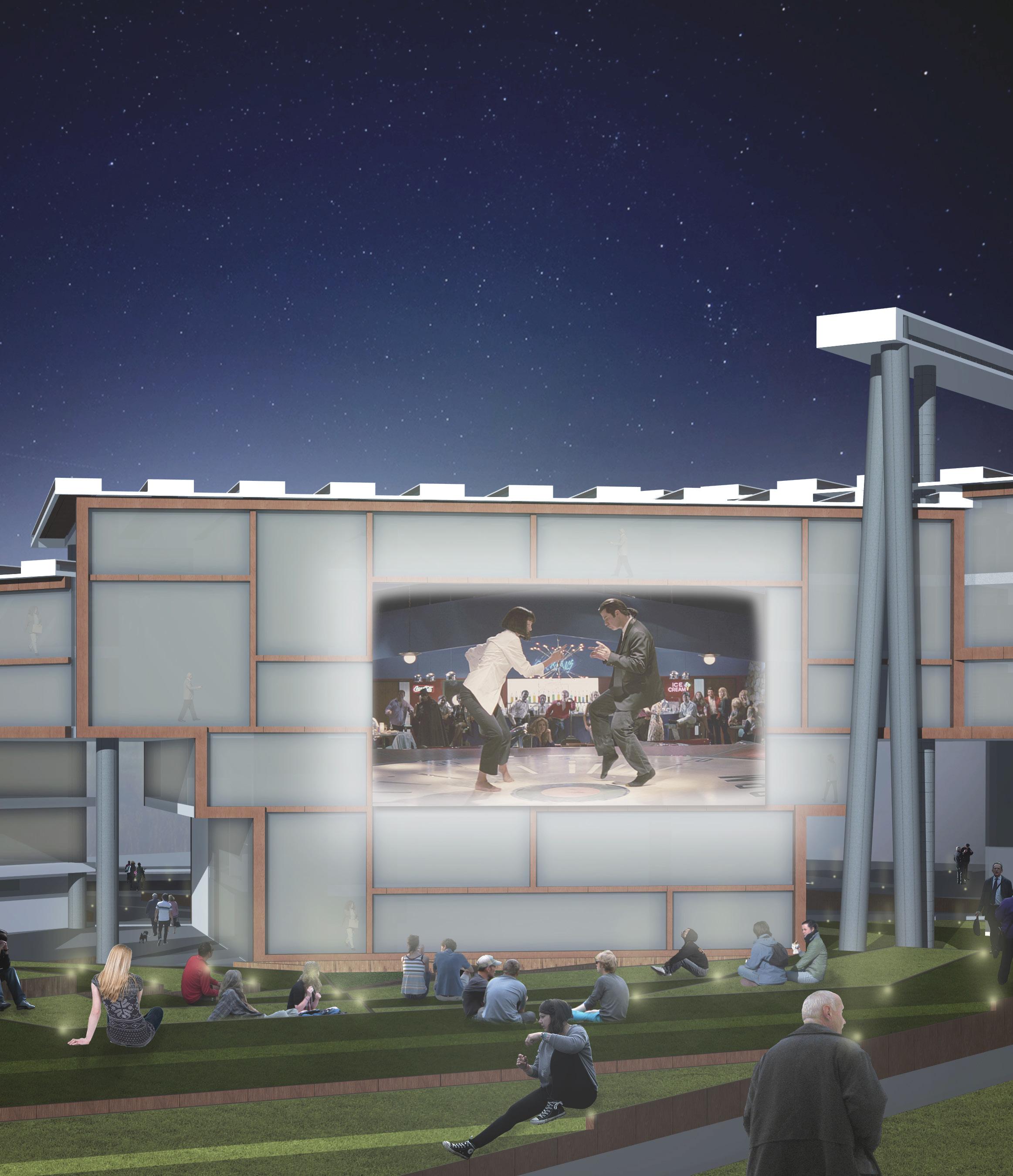
The construction is divided into two buildings and four zones, each one is defined by the structural grids. Also, one of the main feature of the project is its public space with an audiovisual open air auditorium.
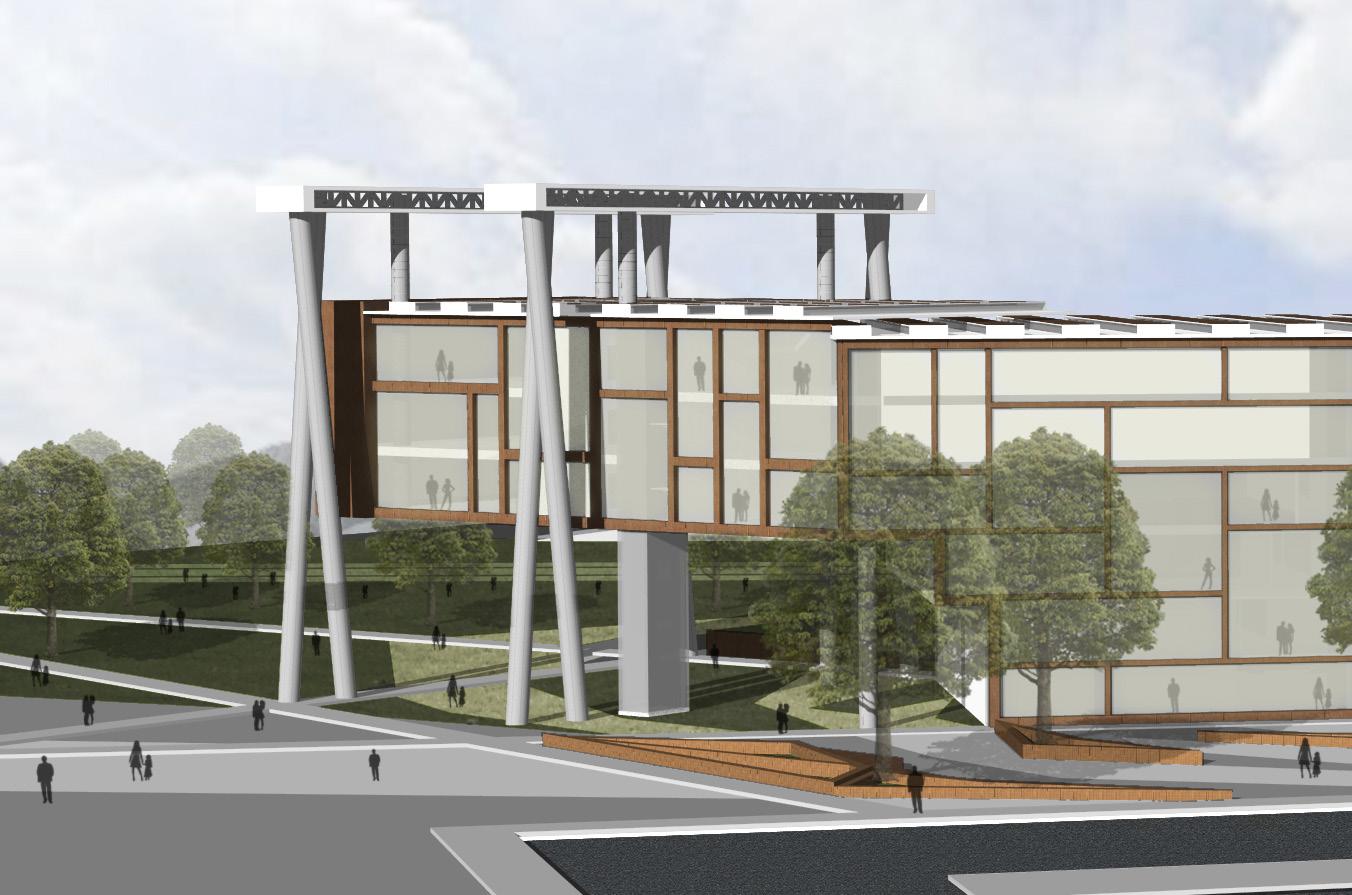
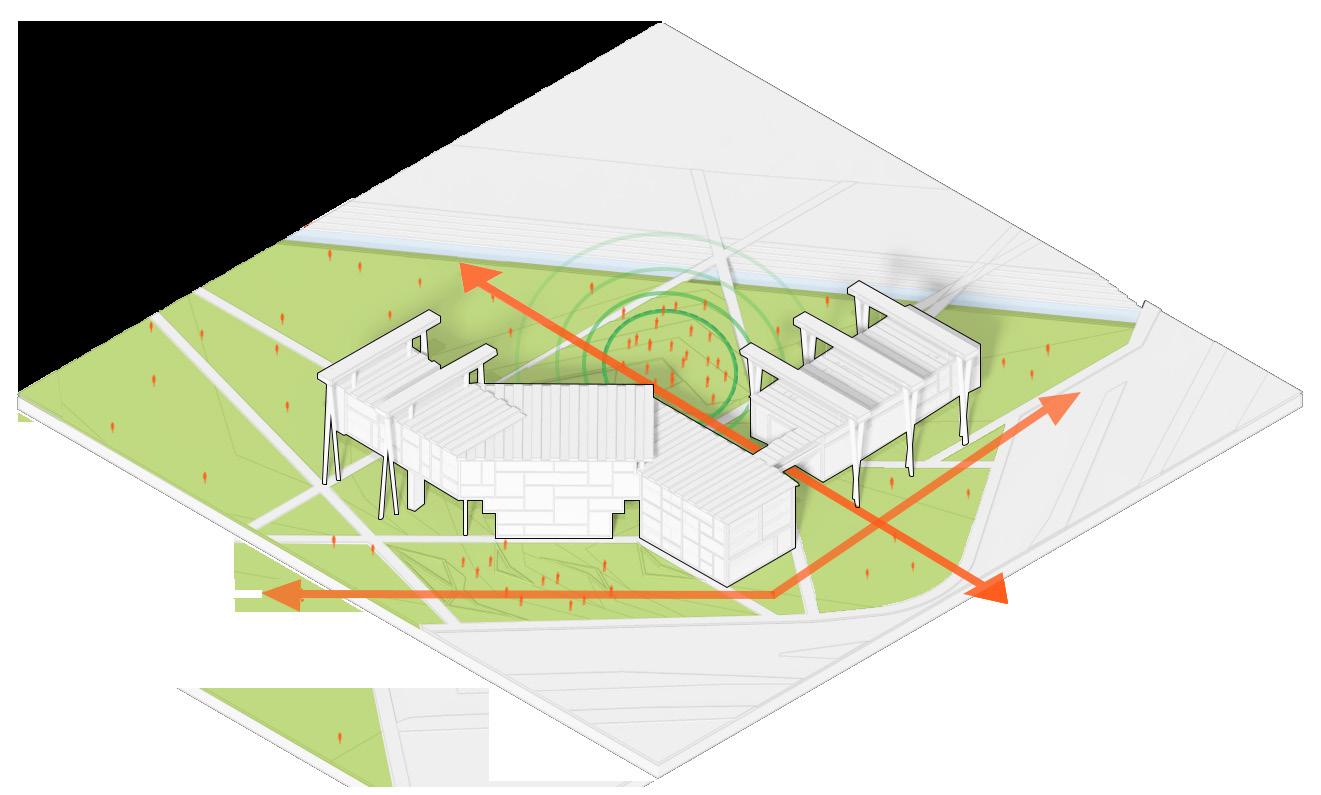
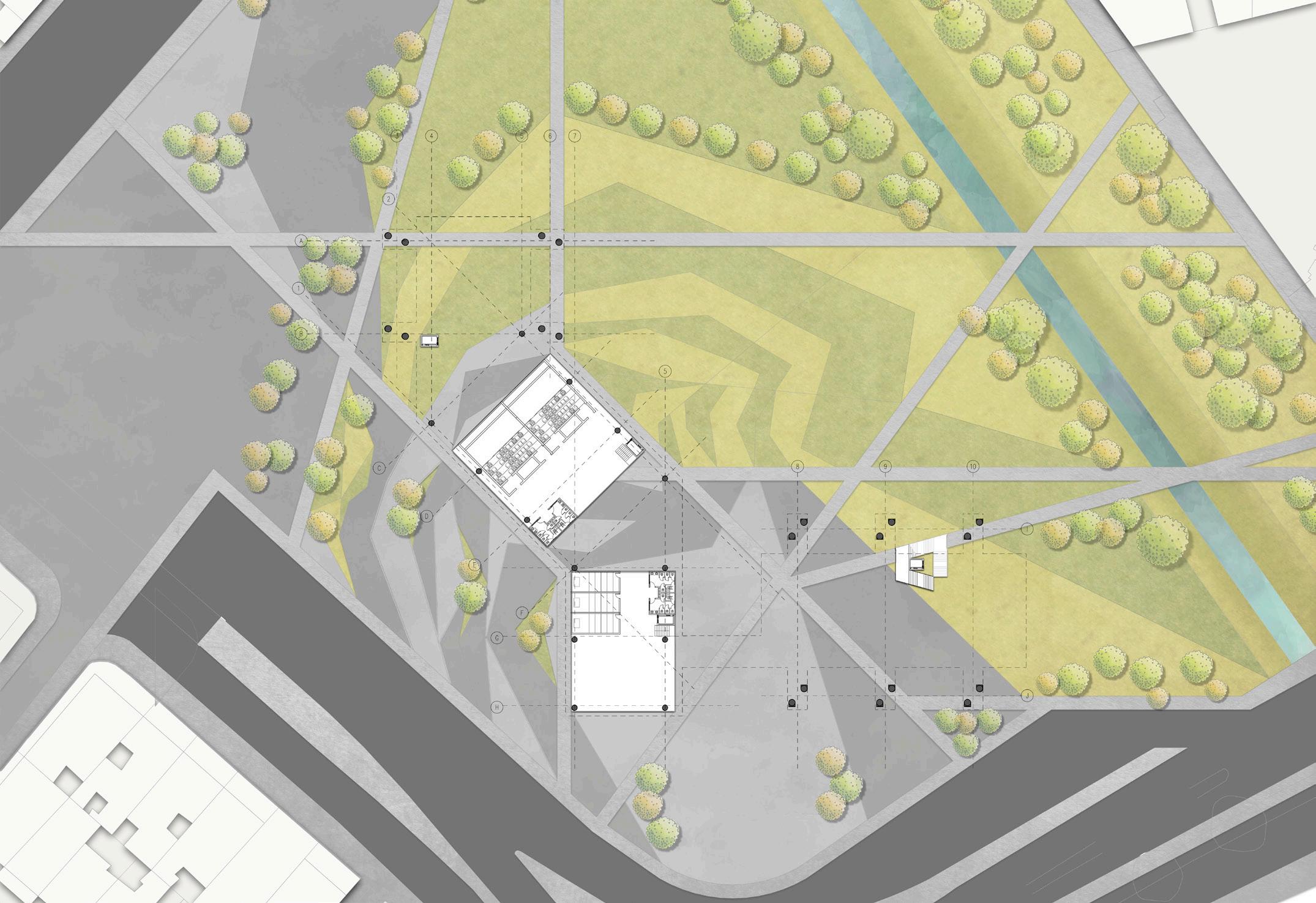
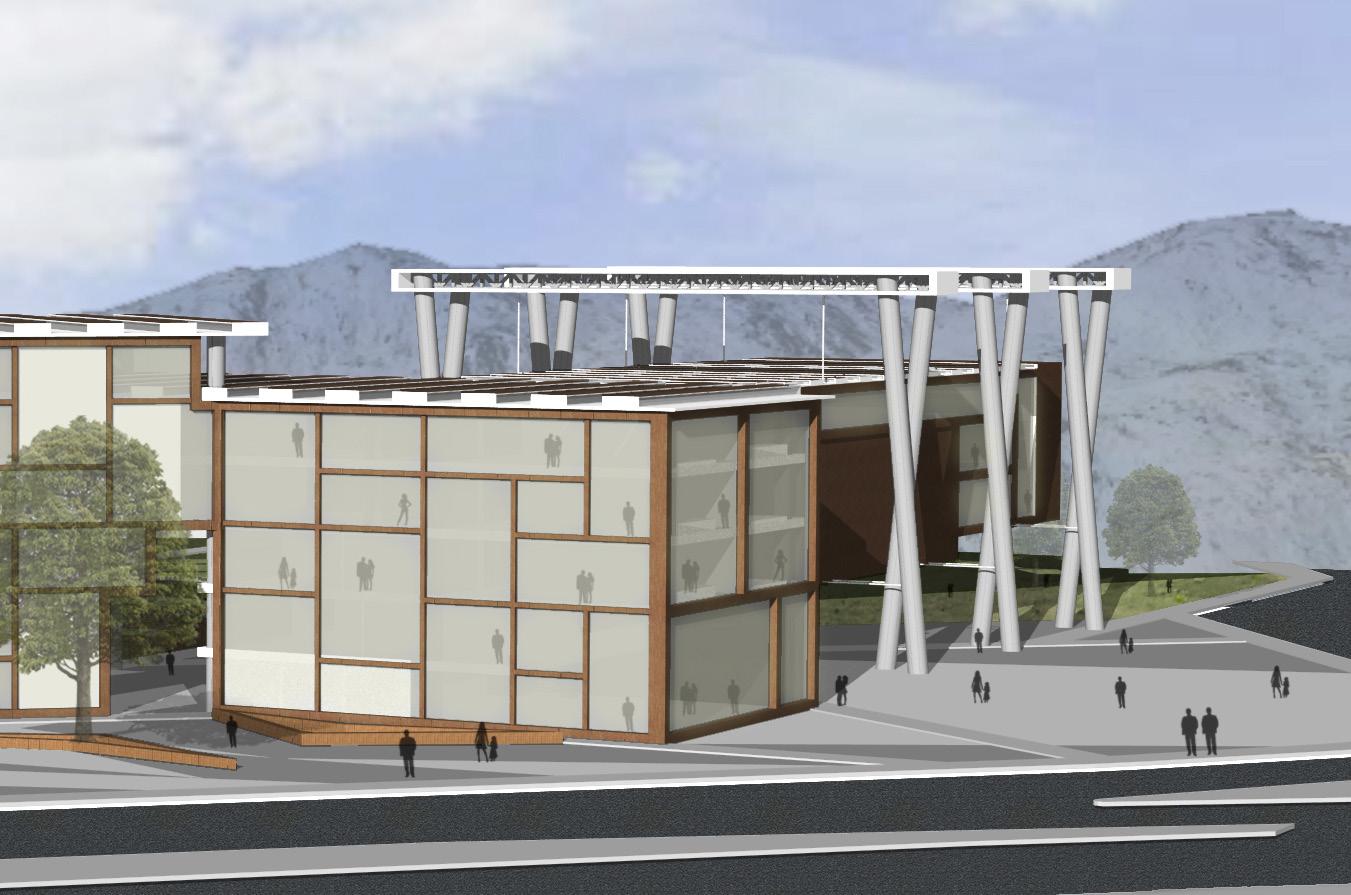
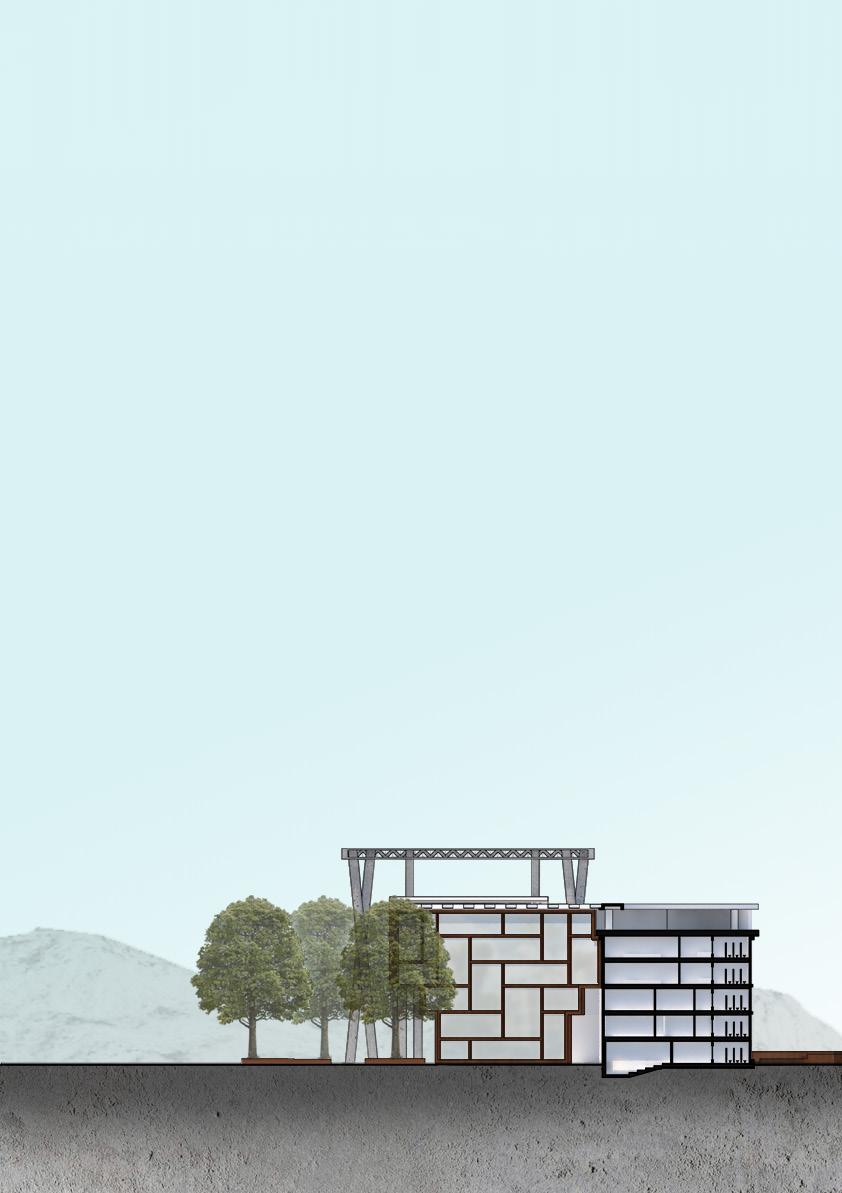
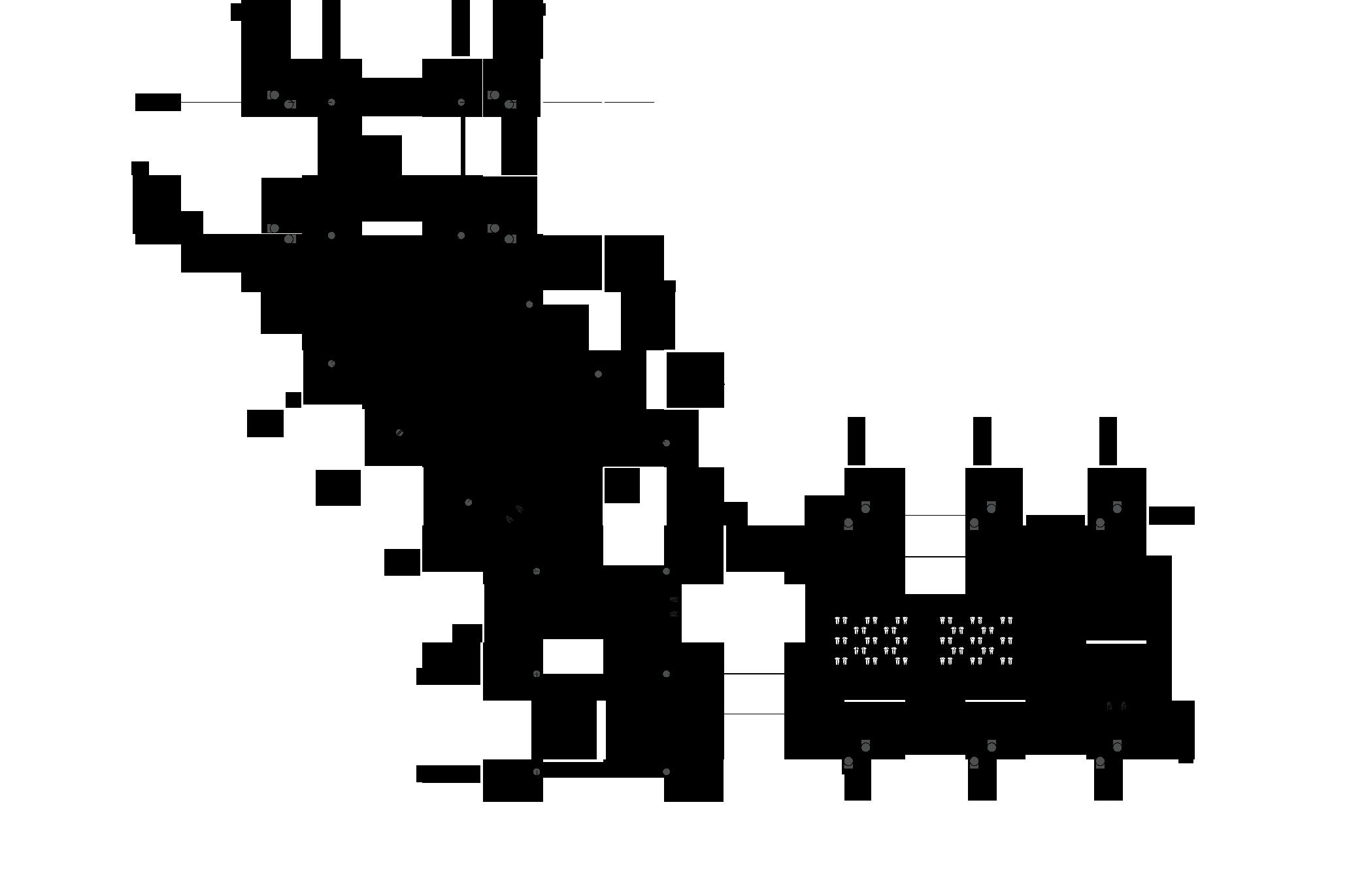
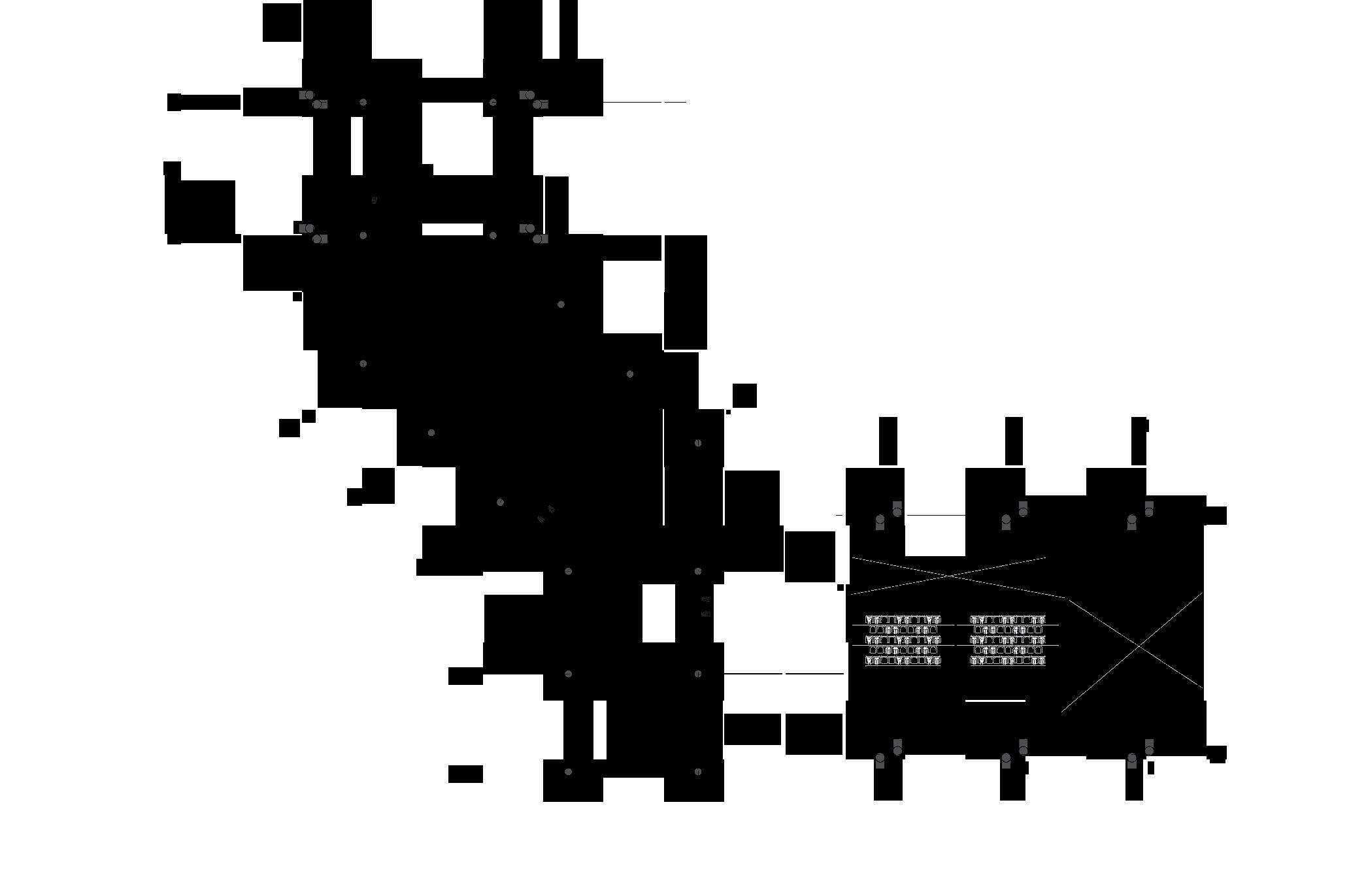
The Cultural Center is divided into two buildings connected trough a bridge. The first module receives its visitors in an area designed for social gatherings. It is focused on independent and experimental cimema and provides two auditoriums with a capacity of 150 people. The second building’s main characteristic is that it was designed taking into account the age range of the workshop participants, so the lowest levels are dedicated to the youngest and the higher levels will be focused on activities specialized for teenagers and adults. In this way, the building adopts a staircase structure. Adicionally, the cultural center focuses on three main activities: drawing and painting, digital creation, and experimental arts. This divides the second building into three zones. These zones are defined by the architecture with its fragmanted and rotated form.
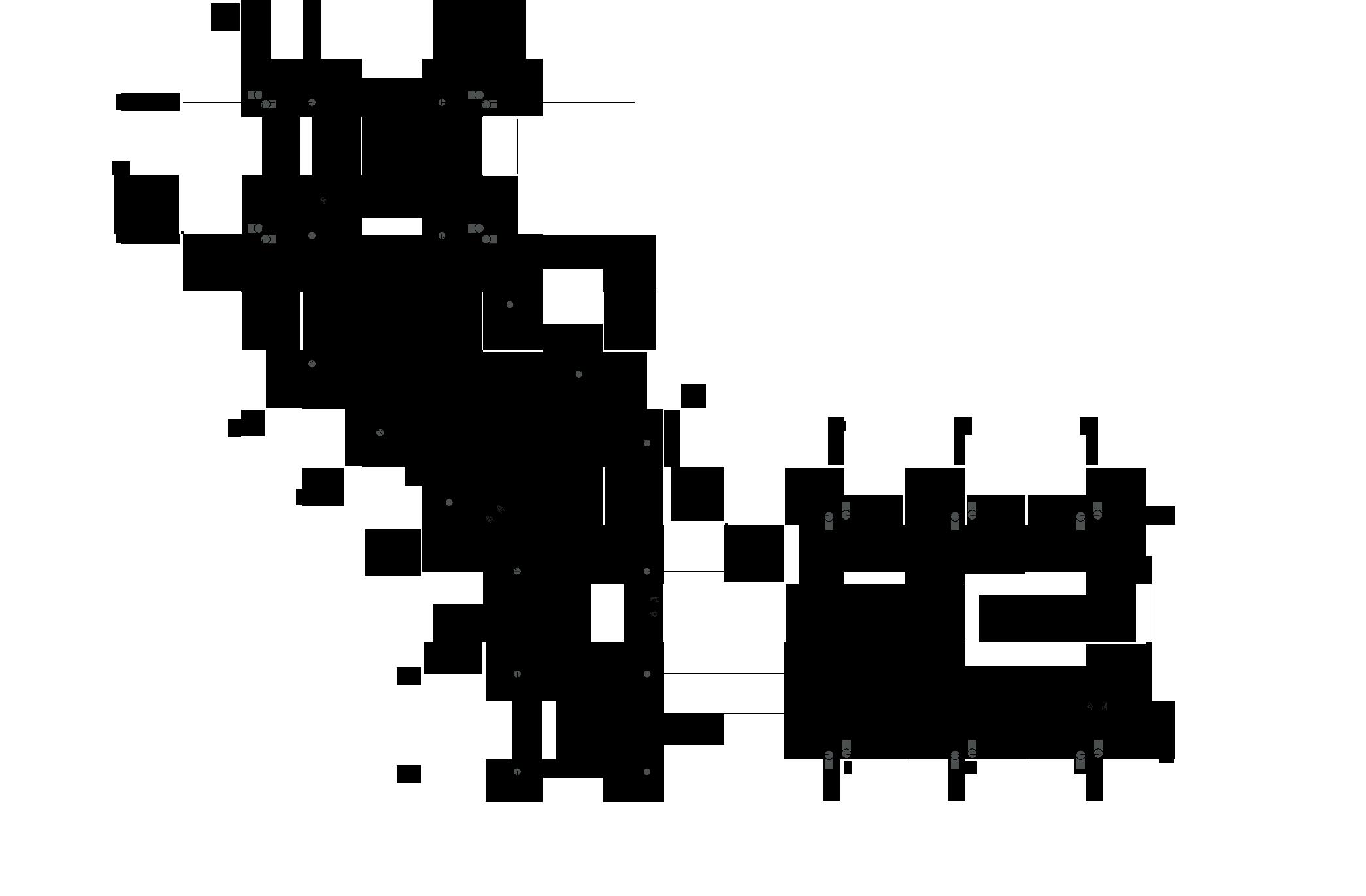

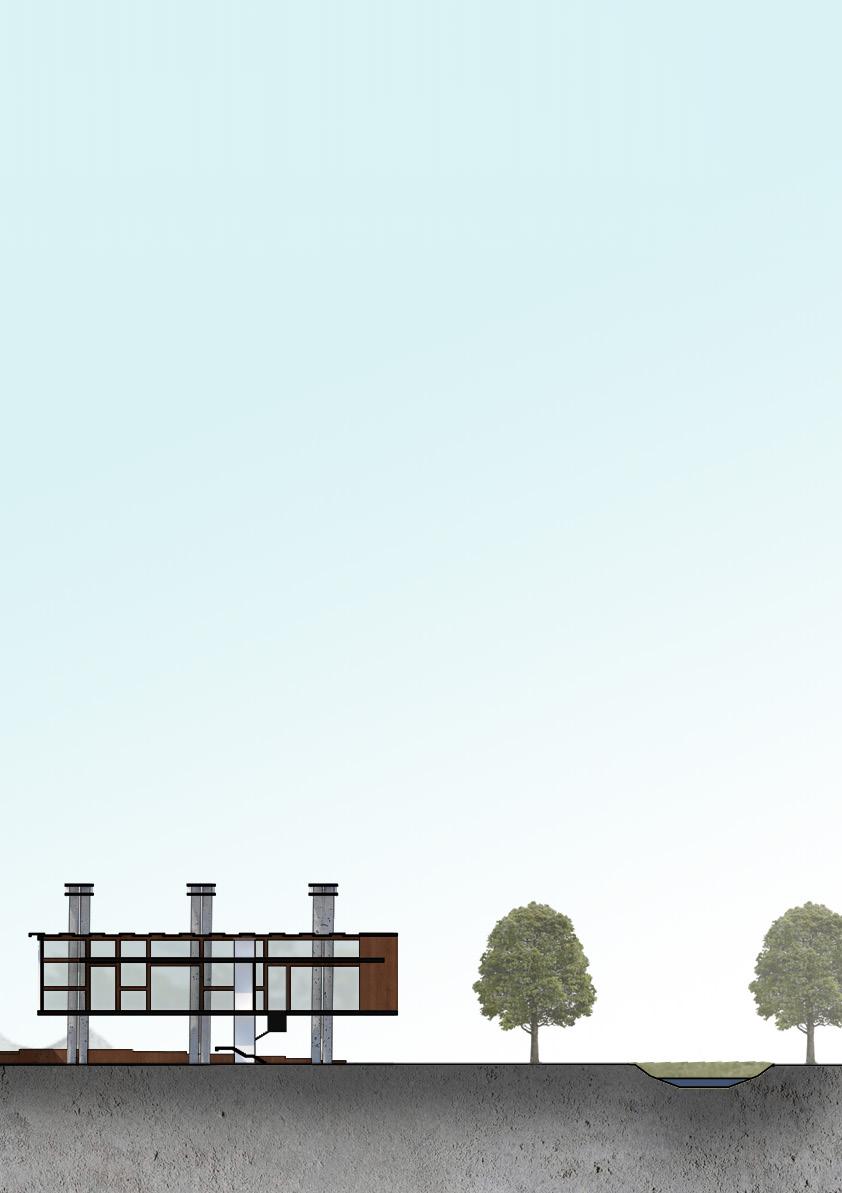
Arts and Architecture Museum
Bogota, COLOMBIA
Urban Facilities | 2010
Individual work - Academic
This project was planned thinking of the articulation of the city. It takes the urban delimitations as the construction axis and integrates four city blocks into one. It creates a public square where the vehicular access is limited and the pedastian have the priority. Above this, the museum offers a second plaza connected with the ground floor through nature.
The museum plays with the ilumination of the spaces: the natural light can reach the first floor through the third floor plaza thanks to circular openings. To preserve the artists’ works, acomodate the needs of special exhibitions and to allow the indoor activities, the building controls the natural lighting entering the museum space.
The first floor generates a dynamic relationship between pedestrians and shops. The second floor consists of the protected exhibition area with reduced openings, isolating it from the outside. The space is delimited by walls with a texturized material. The third floor offers the grand plaza for social gatherings. A cafeteria and and open air lounge are also provided. Photography exhibitions also take place on that floor. The nature emerging from the openings create a relaxed athmosphere. Finally, the fourth floor is divided into two spaces. On one hand, it has a second exhibition area located side by side with an open air multipurpose space.
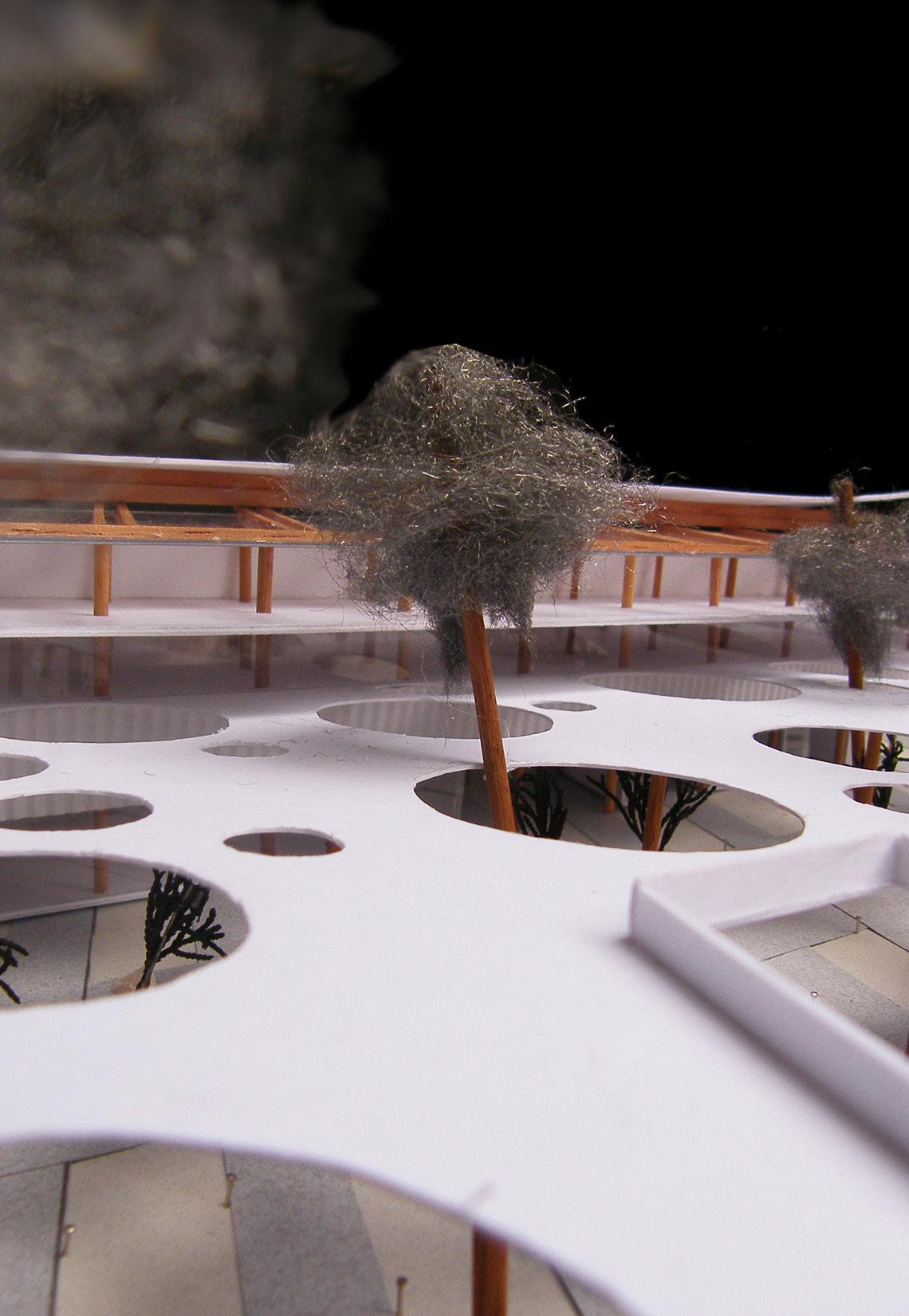
The relevance of the relationship between architecture and space is established in this project. The pedastrians are prioritized with two public plazas, one above the other, bound by nature.
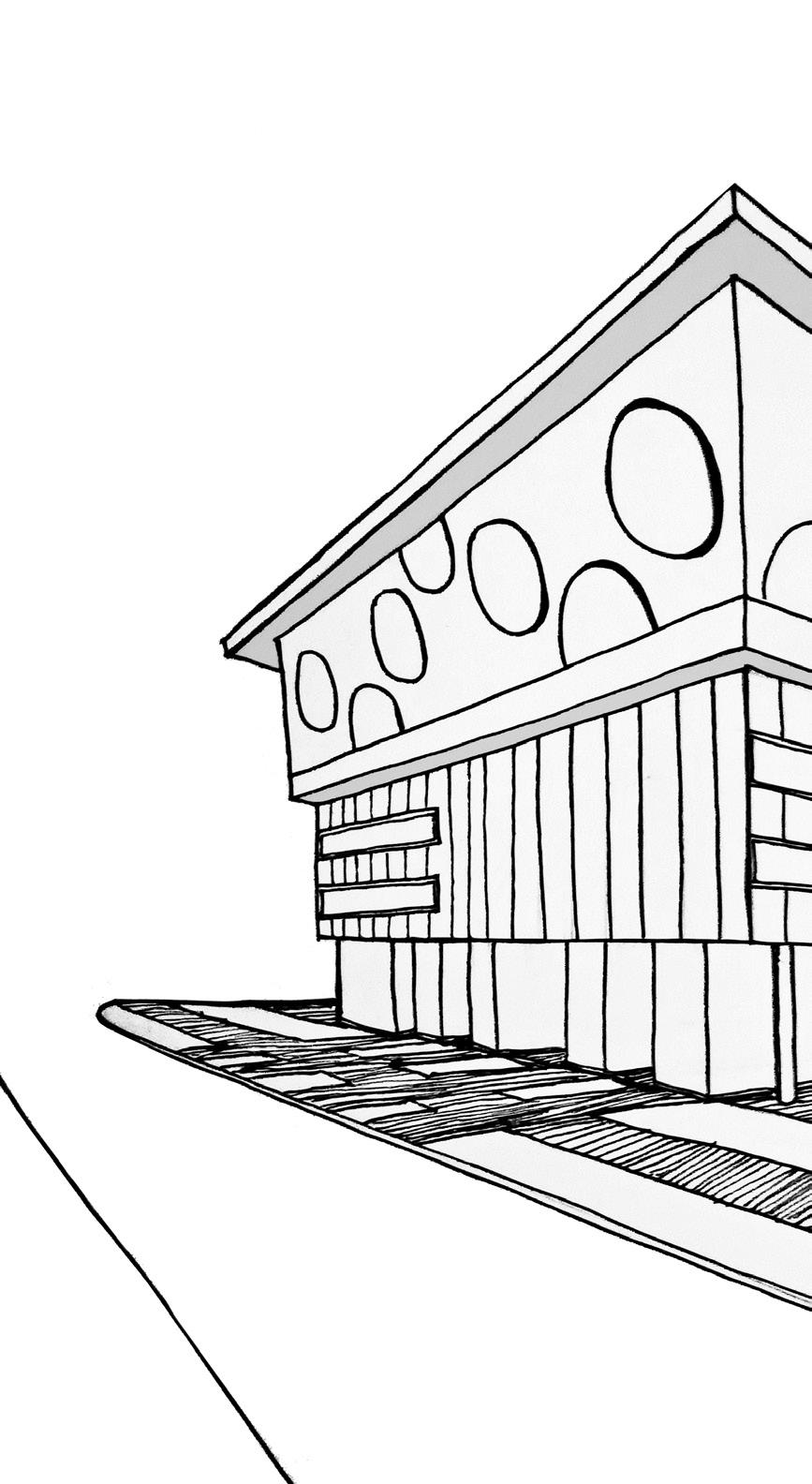
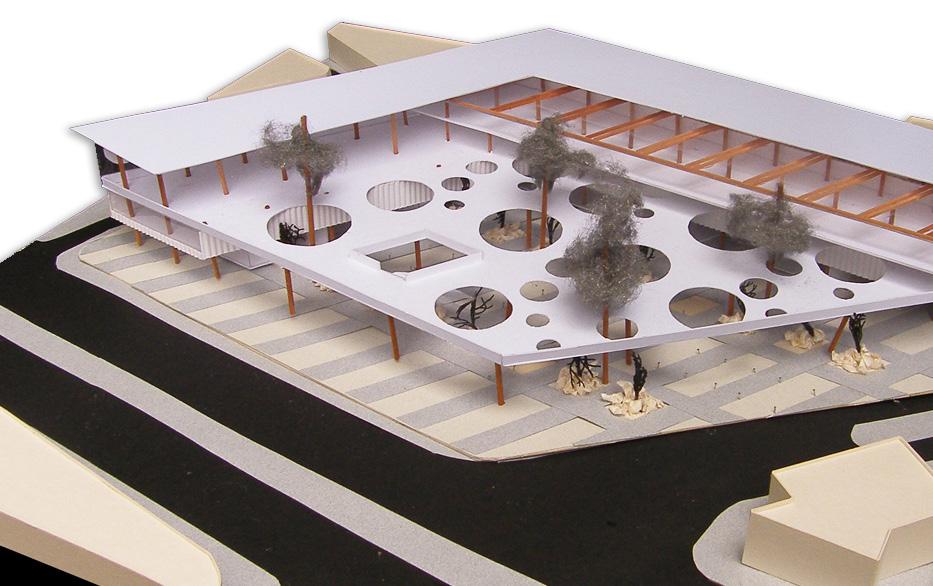
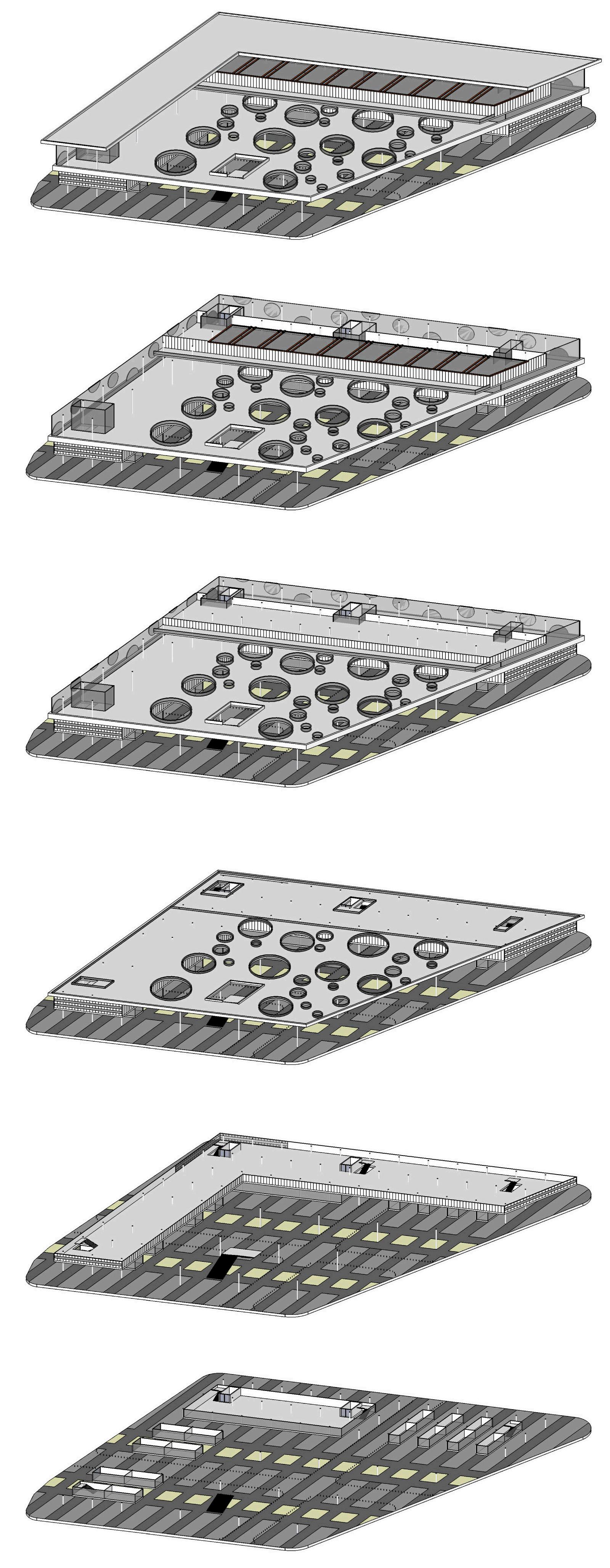
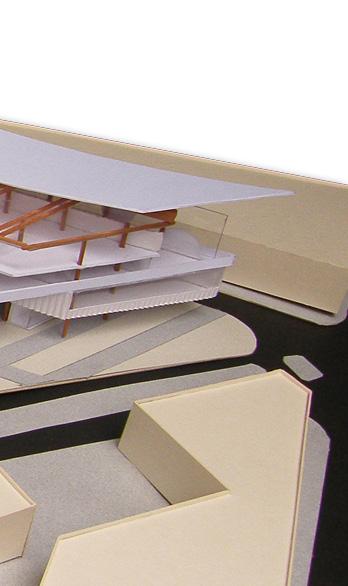
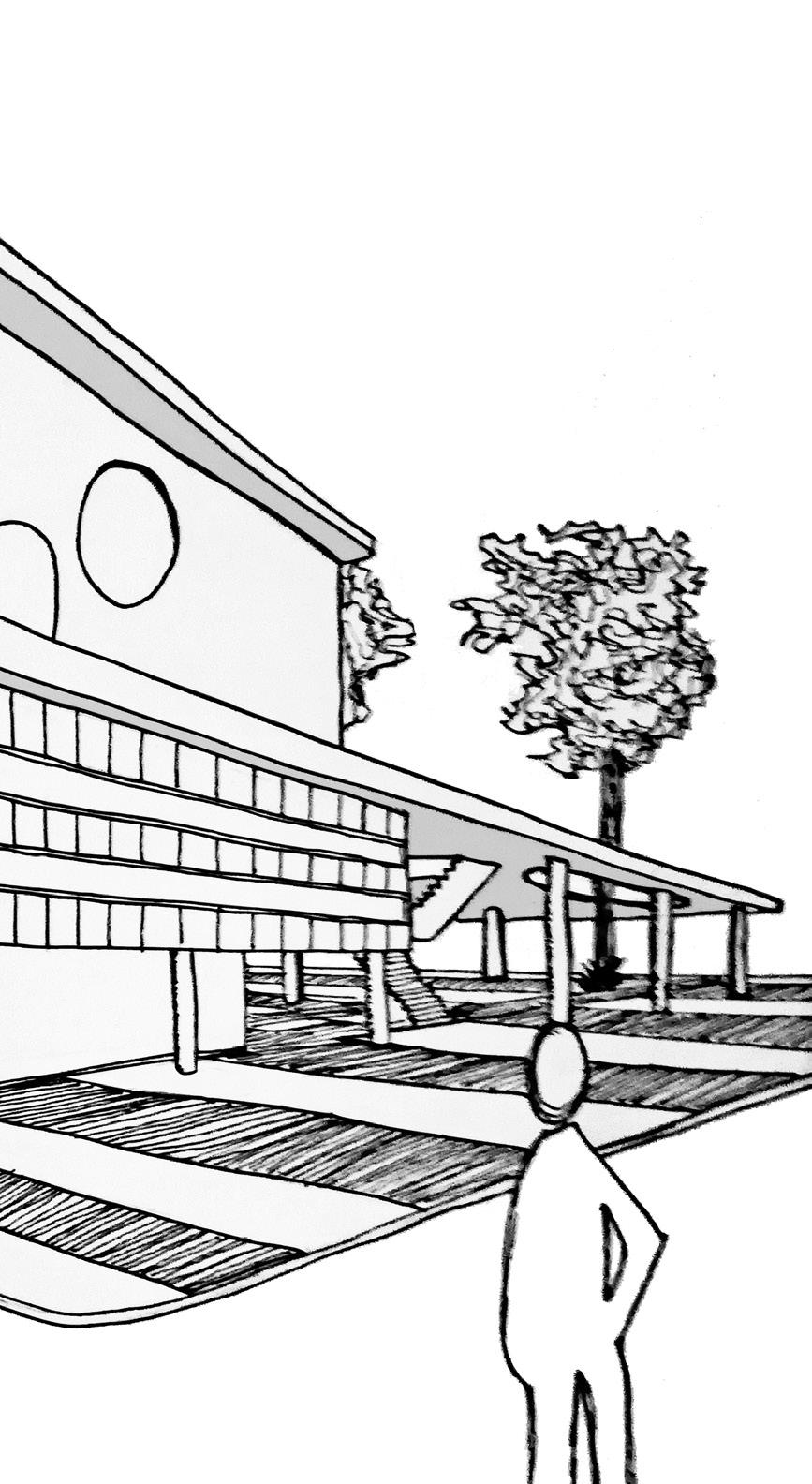
Second-Level Hospital at Bosa
Bogota, COLOMBIA Hospital | 2019
Collaborative work with the National University of Colombia Design Team - Professional
The project is located in a suburban area surounded by residence and commerce services. The urban planning considerated the environmental impact and offers to the city novel green areas and a new local road to avoid traffic congestion. I personally worked on the design, planning and conception of the Hospital taking into account the current Colombian regulations. Furthermore, I coordinated the engineering designs with the architecural plans and I accompanied the licencing request process. The volume was concieved based on the programatic identity. Each area was defined accondingly to the hospital needs and the space was divided to serve various functions. It integrates two buildings through the connect volume, across bridges, highliting the main entrance.

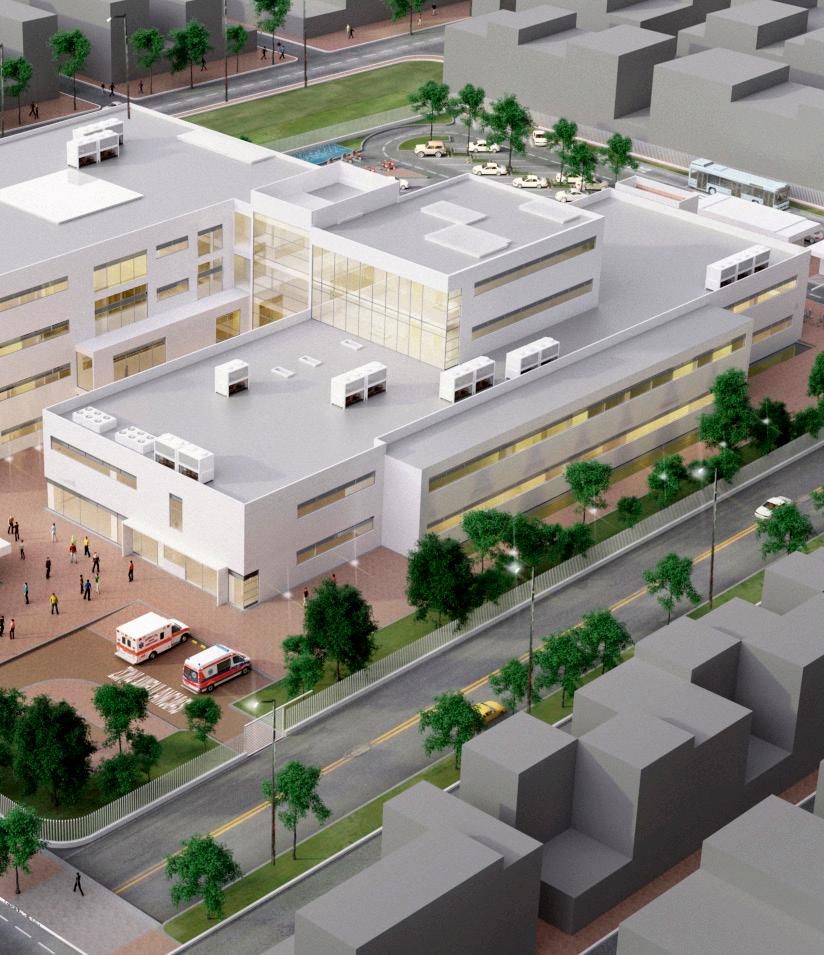
GROUND FLOOR
Planimetry: Collaborative work with the National University of Colombia Design Team.
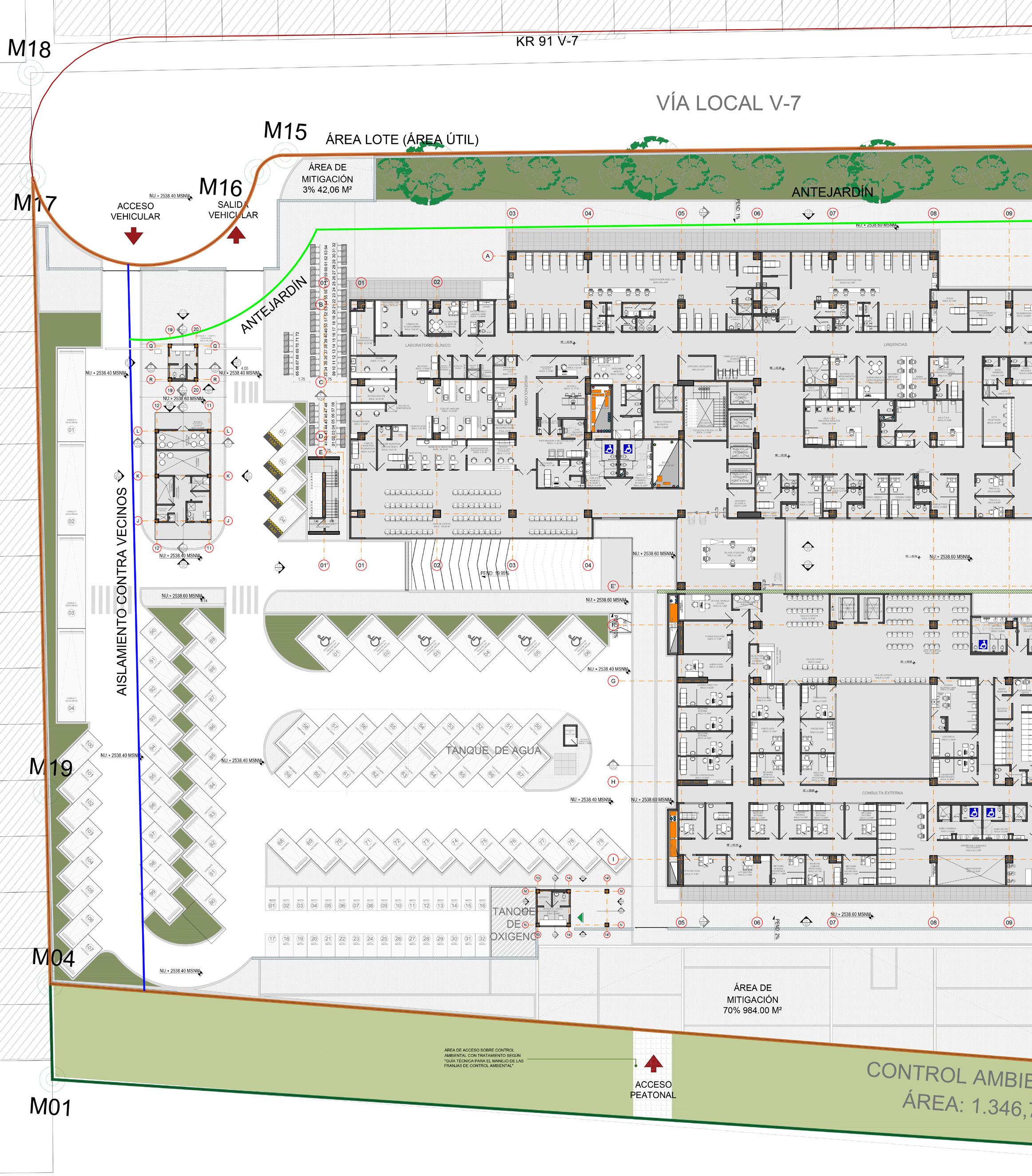
PROGRAMATIC IDENTITY
Emergency room
Laboratory
Ambulatory care
Inpatient care
Surgery
Administrative areas
Vertical connection
Connector volume
VOLUMETRIC PROPOSAL
The program is organized in two buildings connected vertically in one volume, having a strong connection with the public space.
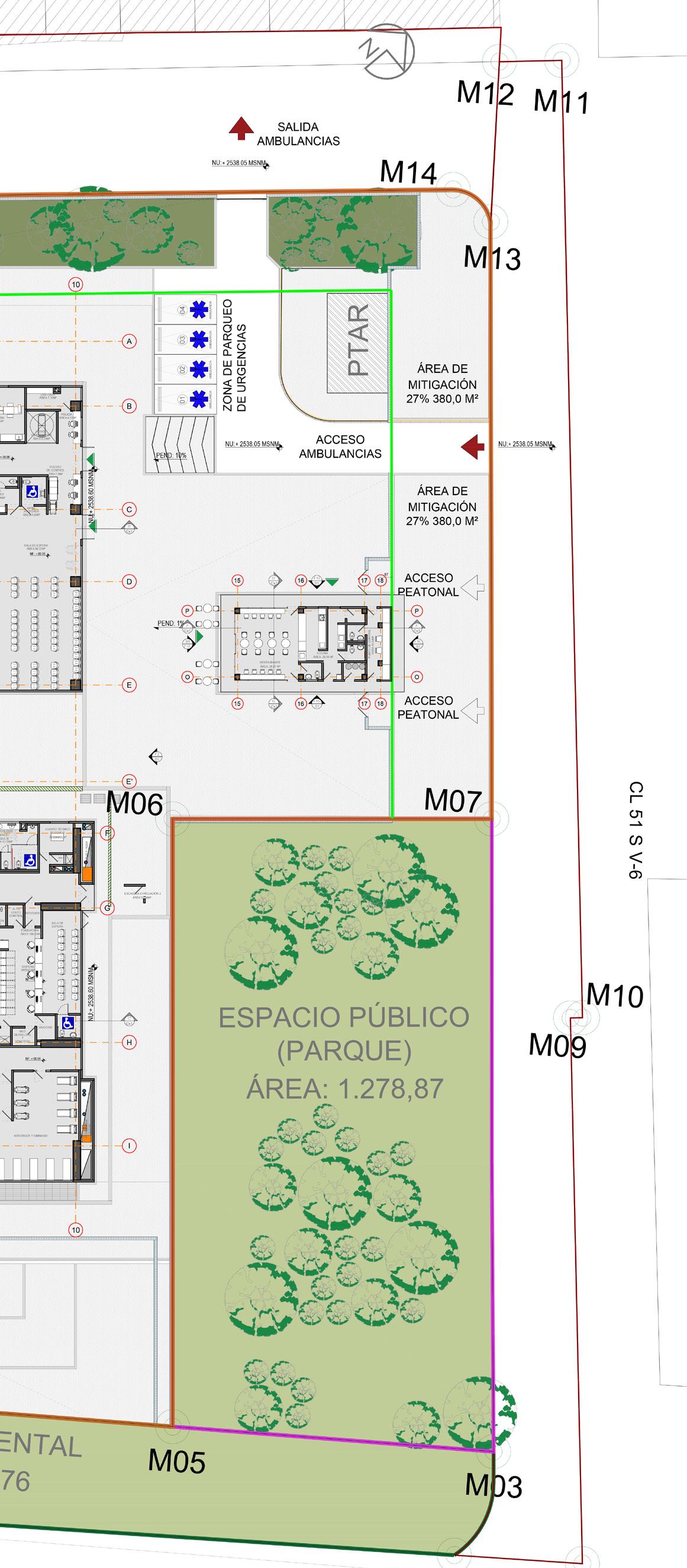
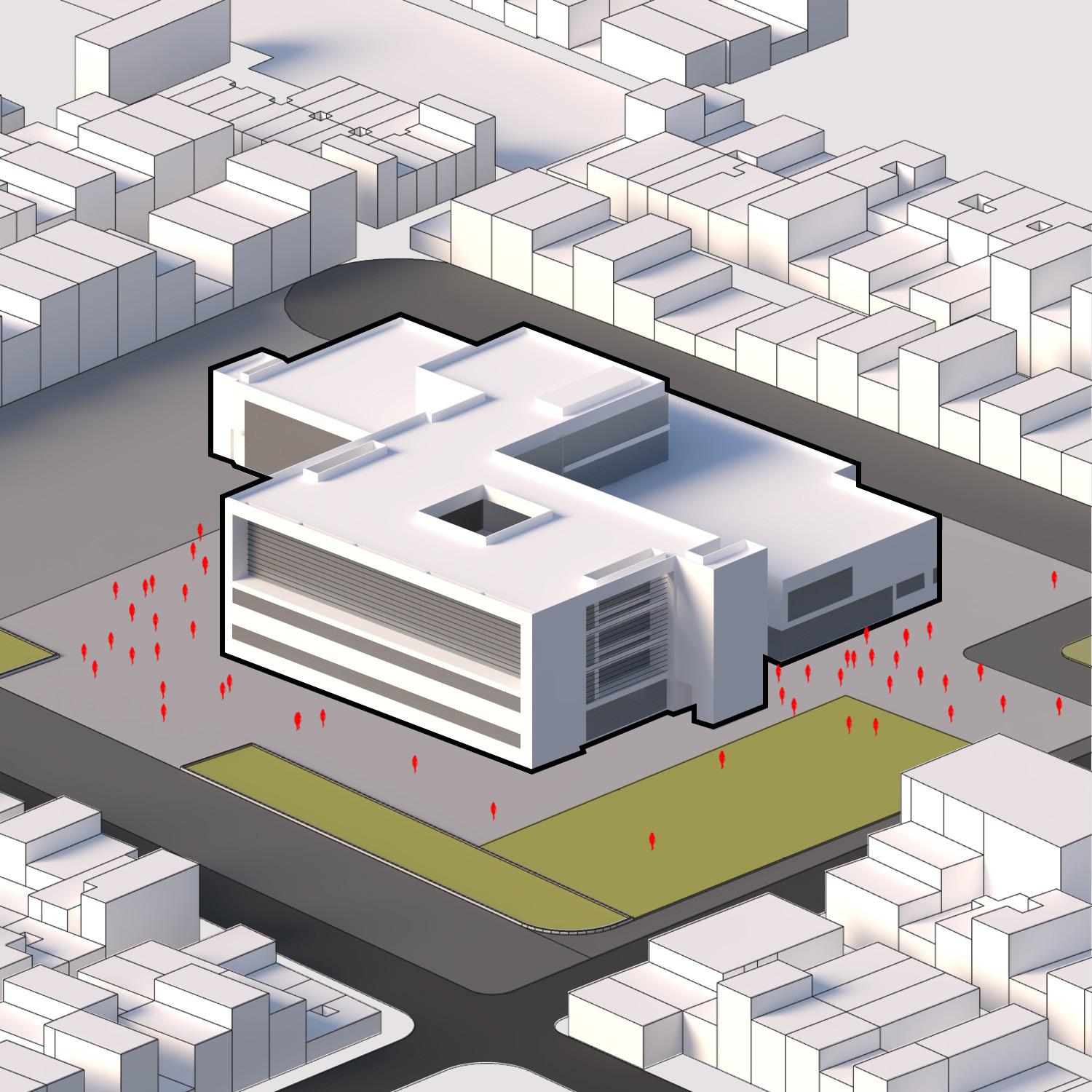
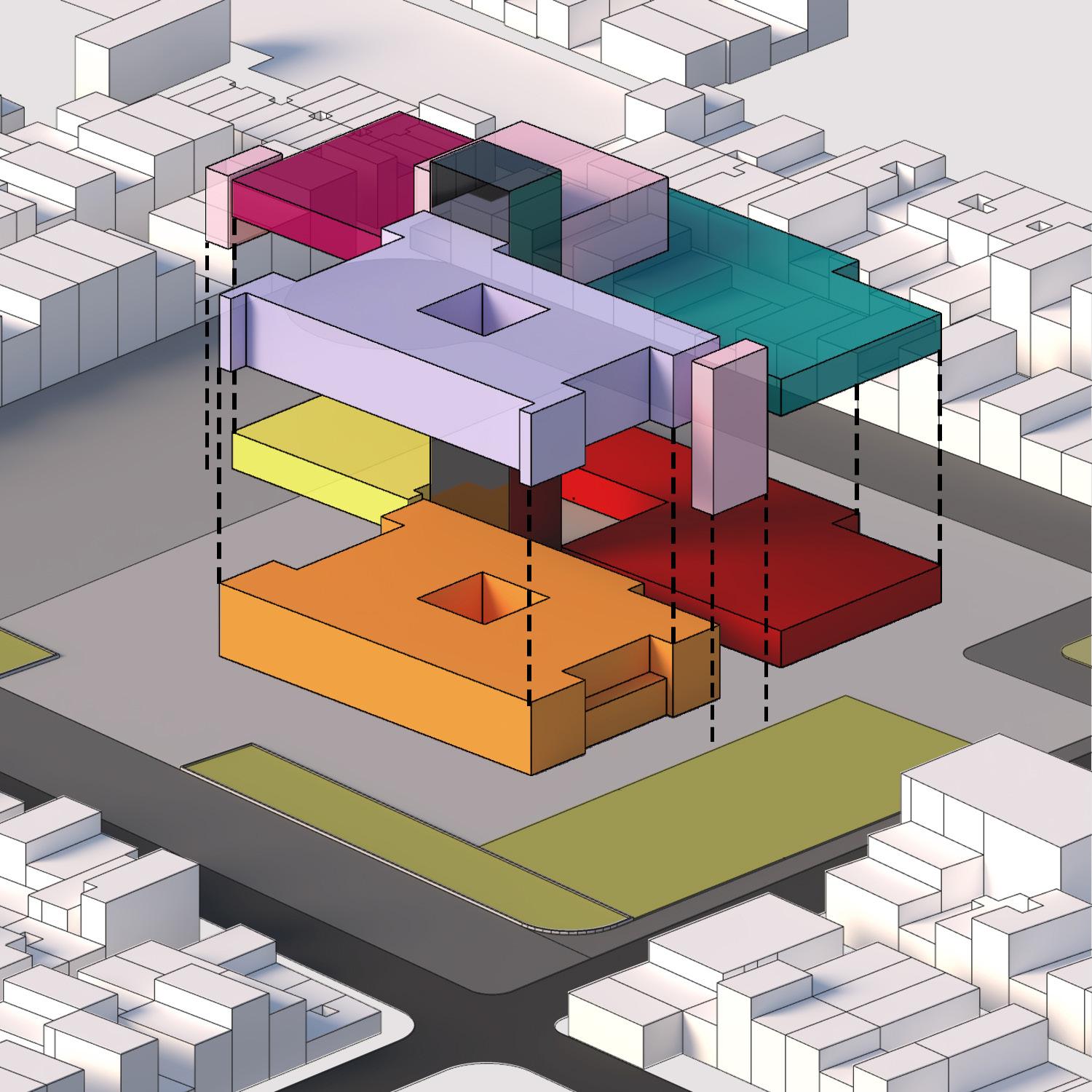
BIG/Faroe Islands Education Center
Tórshavn, DENMARK
BIM Training Autodesk | 2020
Designed by BIG architects

Individual Work - Academic
Faroe Islands Education Center is a project designed by the Bjarke Ingels Group. I selected it for my BIM Architectural and Structural design training course. I researched the project and with the limited information that I could find, I recreated it on Revit taking into acount the BIM methodology.
It was an extensive work where I developed all the plans, sections and elevation views, detailed plans, sun path studies, 3D views and renders, and a walkthrough video.
I learned a new way to present architectural projects with a high level of details and informations that facilitate the construction process. Currently, I use these resources as a design tool to create interdiciplinary projects.
