Nashville Interiors
ALCOVE’S ART MOVEMENT
CREATIVE COLLABORATION GOES TO NEW HEIGHTS IN DOWNTOWN’S LATEST HIGH-RISE AS MARY STENGEL BENTLEY’S ART IS TRANSLATED INTO A TILE MOSAIC BY NEW HAT AND CREATED BY RED ROCK TILEWORKS.

2023 VOL. 36



LUXURIOUS FITTED CABINETRY FOR EVERY ROOM NASHVILLE SHOWROOM / 615-908-0404 510 MERRITT AVE / SUITE 203 / NASHVILLE TN / NASHVILLEINQUIRIES@PEACOCKHOME.COM

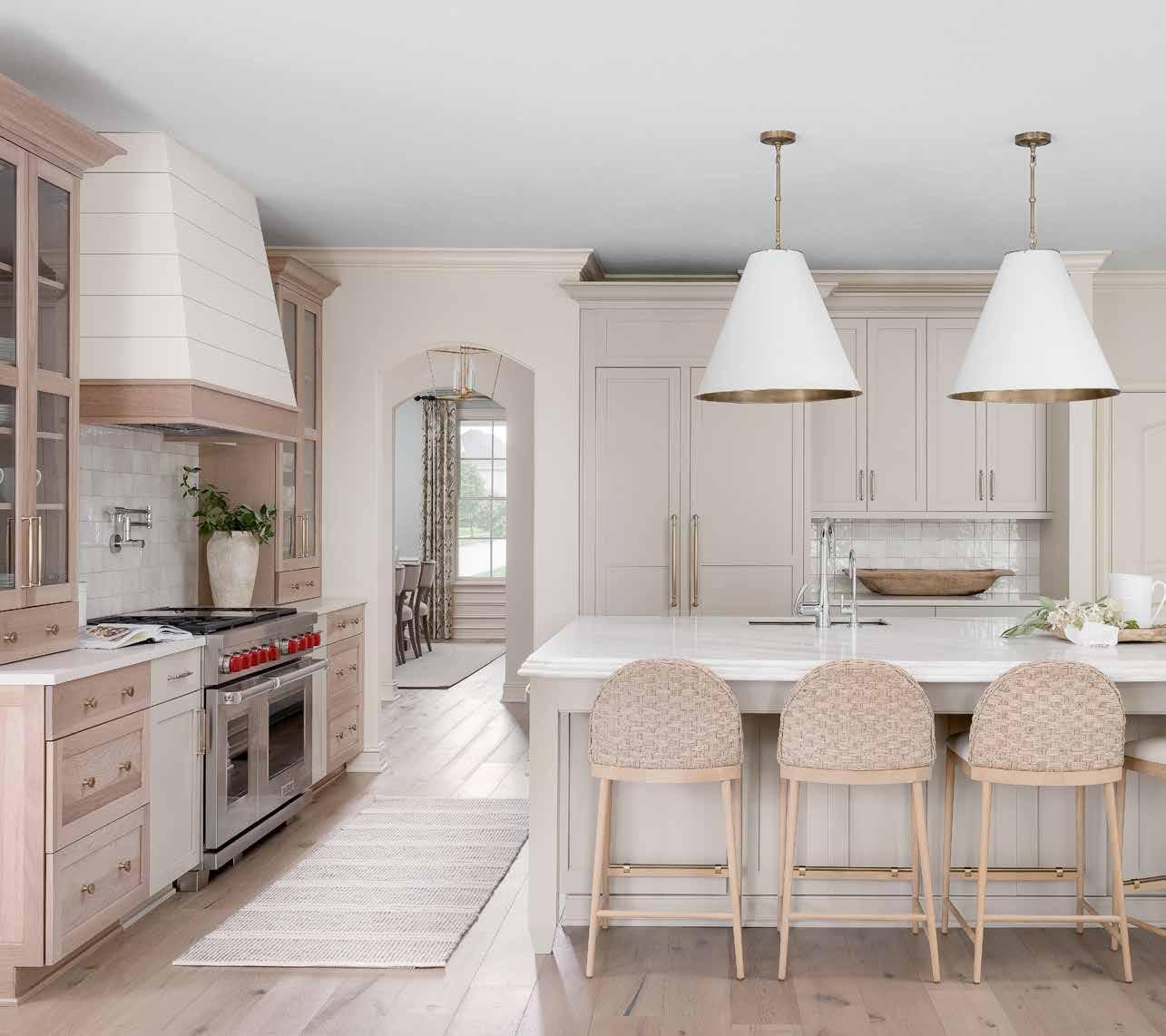
5410 Harding Pike, Nashville, TN 37205 615-352-5174

Monday—Friday: 9am – 5pm
4015 Armory Oaks Dr, Nashville, TN 37204 615-256-8686



Monday—Friday: 7:30am – 4:30pm
3201 Powell Ave, Nashville, TN 37204 615-385-3054
Monday—Friday: 9am – 5pm


Saturdays: 10am – 5pm
531 Lafayette St, Nashville, TN 37203 615-843-3300

Monday—Friday: 8am – 5pm
Saturdays: 9am – 5pm
You won’t find them in ordinary kitchens. Or at ordinary stores. Sub-Zero, the preservation specialist. Wolf, the cooking specialist. Cove, the dishwashing specialist. Find them exclusively at your local kitchen specialist.
Priya Collection


Flawless beauty that complements your lifestyle


PDI SHOWROOM 4277 Sidco Dr Nashville, TN 37204 (678) 490-8316 RelyOnPDI.com Scan to make an appointment at our Nashville Showroom
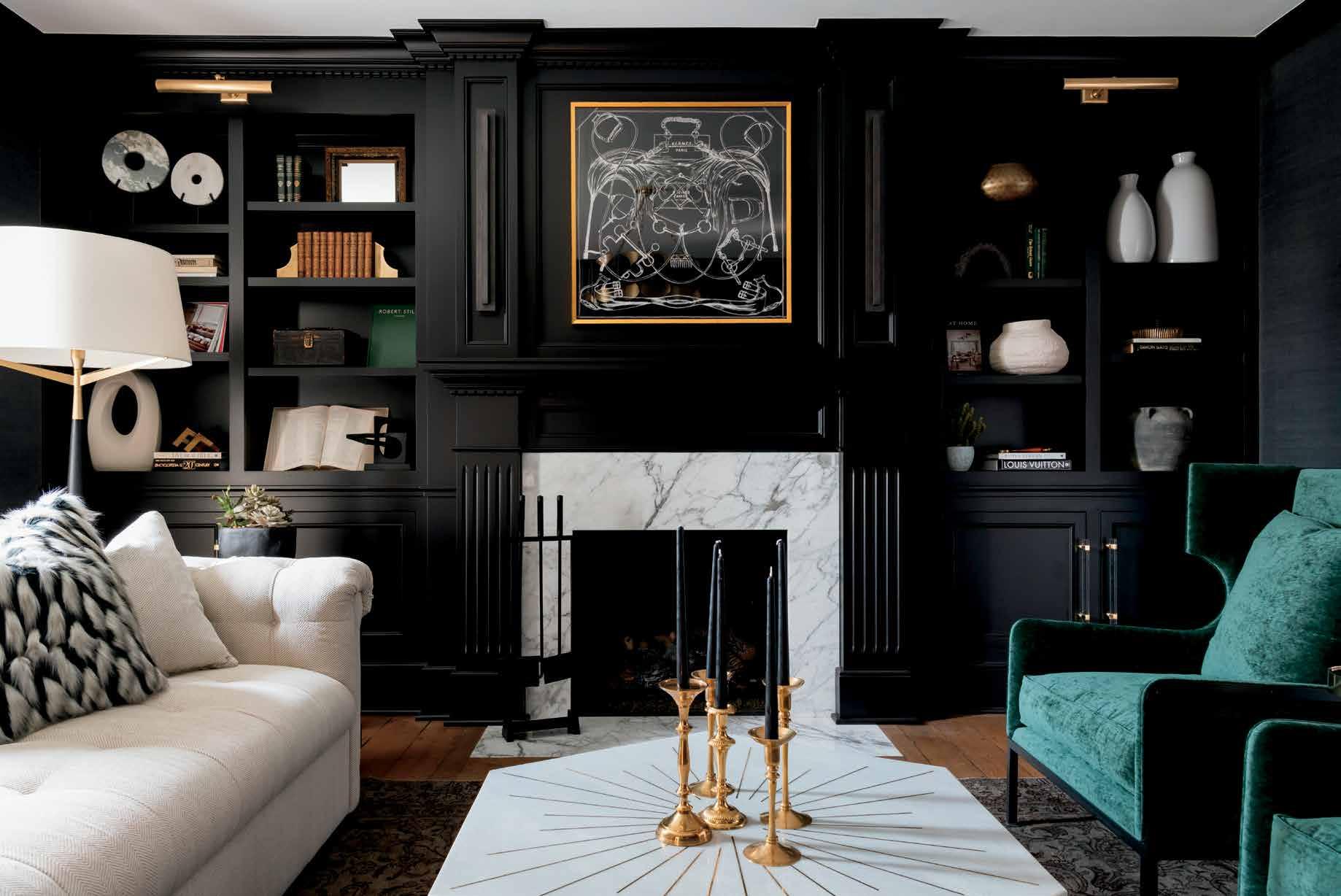
p h o t o g r a p h y : @ a l l i s o n e l e f a n t e p h o t o


O N Y X + A L A B A S T E R I N T E R I O R D E S I G N S T U D I O | H O M E M A R K E T E X P E R I E N C E
S Welcome Welcome Nashville Interiors

o much about our cover feature (starting on page 67) means coming full circle — for the artists behind the art installation in the lobby of Alcove, for the developer who has spent decades revitalizing the street Nashville’s latest high-rise sits on. And for me, as a writer covering the growth and development of Nashville for 20 years.
When I left Chicago and moved to Nashville in 2003 to work at The Tennessean, I immediately began to miss “a city.” Walking everywhere, vibrant retail and restaurants. Late hours. Huge skyline. People. These were all things that were missing in downtown Nashville then, and that certainly aren’t now. But Nashville’s growth didn’t happen without a vision in new development that started with what Nashville was decades before — when people lived and shopped in the downtown core, department stores and restaurants dotting Church Street. Then in the 1960s, urban sprawl sent families to the suburbs. Department stores and family businesses downtown were traded for malls out along the “spoke” roads, and by the late 1990s the area was designated a “business improvement district.”
So by the time I moved here, no one was living in downtown Nashville. In fact, codes were just starting to change so people could again develop residential areas downtown. One of the people working to make change was Alcove developer Tony Giarratana.
After my initial shock that one city could be so different from another, I watched as Nashville became something even different from itself. A new young reader publication, All The Rage, was looking for a new writer, and I was determined to get the job. My audition piece in 2005, assigned by then-

publisher Pat Embry, was to capture the new face of downtown living in Nashville.
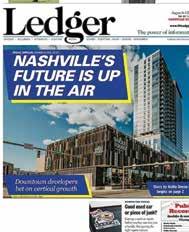
Amazing. Perfect. Just my kind of story. Problem was, I had an incredibly hard time finding people who lived downtown. It was that story that introduced me to Giarratana, when I found some people living in the Bennie Dillon lofts he had renovated (just two blocks from where Alcove now stands). I got the story, got the job, and from that moment on strapped in for an incredible 20 years covering the growth of downtown Nashville for a number of publications.
This art installation in Giarratana’s latest Church Street development speaks directly to the heart of what Nashville is: creative professionals with long-standing ties to Nashville contributing to the growth of the city and honoring what was here before — making a mark on a new landmark in the ever-growing skyline. It’s a story about leaving a legacy, while being stewards of an ever-evolving city. It’s about not forgetting Nashville within the growth of Nashville. It’s a role all of us long-timers should strive to fill.
Hollie Deese Owner & Publisher
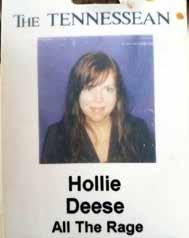
8 | NASHVILLE INTERIORS | 2023 VOL.36


NASHVILLE INTERIORS.COM | 9 LUXURY CUSTOM HOMES METROPOLITAN CONSTRUCTION 212 OVERLOOK CIR SUITE 207 BRENTWOOD, TN 37207 | 615.815.0087 INFO@METCONST.COM | METCONST.COM

THE WORLD FROM THE INSIDE OUT
STUDY INTERIOR DESIGN AT BELMONT
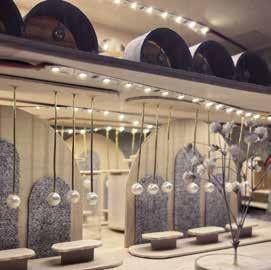
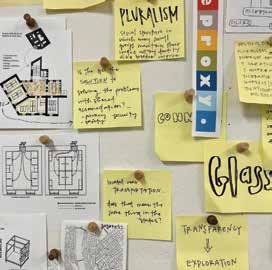

The O’More College of Architecture & Design is a Christ-centered, student-focused creative community. Our CIDA-accredited Interior Design program has provided a service-oriented, ethically-rooted curriculum for over 50 years. Alongside the new Architecture program, we are a community of support, collaboration and creativity, becoming agents of positive change in our community and around the world. BELMONT.EDU/OMORE
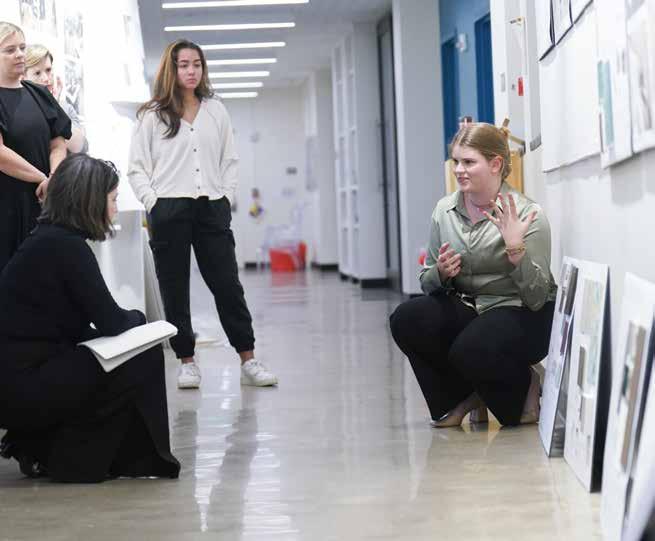
TRANSFORM
Nashville Interiors

OWNER/PUBLISHER
Hollie Deese
2023 VOL. 36
SALES DIRECTOR


Pam Harper
EDITORIAL DESIGN
Ginger Katz
ADVERTISING DESIGN
Tracey Starck
COPY EDITOR/ CONTENT MANAGER
Jennifer Goode Stevens, GoodeEdits.com
VIDEOGRAPHY PRODUCTION
Kate Tran
ON THE COVER
For the large tile installation on a column in the lobby of Nashville’s latest high-rise, Alcove, Giarratana project manager Morgan Stengel led a team of female artists and makers to take on the task of transforming one piece of art into another, and then incorporating that into the construction of the building. But that’s just the beginning of the story (page 67). On the cover are, from left, Elizabeth Williams of New Hat, artist Mary Stengel Bentley and Lindsay Sheets of Red Rocks Tileworks. | Photo by Allison Elefante
ARTS EDITOR
Robert Jones
EDITORIAL INTERN
Randi Smith
CONTRIBUTORS
Allison Elefante
Tausha Dickinson
Paige Rumore
Jessica Steddom
Cameron Jones
Joe Morris
Anthony Romano
Nicki Pendleton Wood
Nashville Interiors is the premier building and design guide of Middle Tennessee. We feature regional master artisans, designers, architects, builders, artists, collectors and retailers, and we bring you news of the region’s trends in building, design and development. We also showcase the inspiring spaces of our area’s eclectic group of residents.
Nashville Interiors is published by Deese Media LLC. It has continuously been in print since 2000.
All editorial and photographic content is the sole property of Deese Media LLC and is not to be reproduced in part or in whole without the express written permission of the publisher.

Nashville Interiors is available at select locations and events. For information on where to find a copy, receive an advertising rate sheet, request content reprints, suggest story ideas or notify with website or social media issues, email Hollie Deese, hollie@nashvilleinteriors.com.

12 | NASHVILLE INTERIORS | 2023 VOL.36
UPHOLSTERY | ART | INTERIOR DESIGN ONE OF A KIND FURNITURE & ACCESSORIES 2225 Bandywood Drive | Nashville, TN | marketplaceinteriorsnashville.com
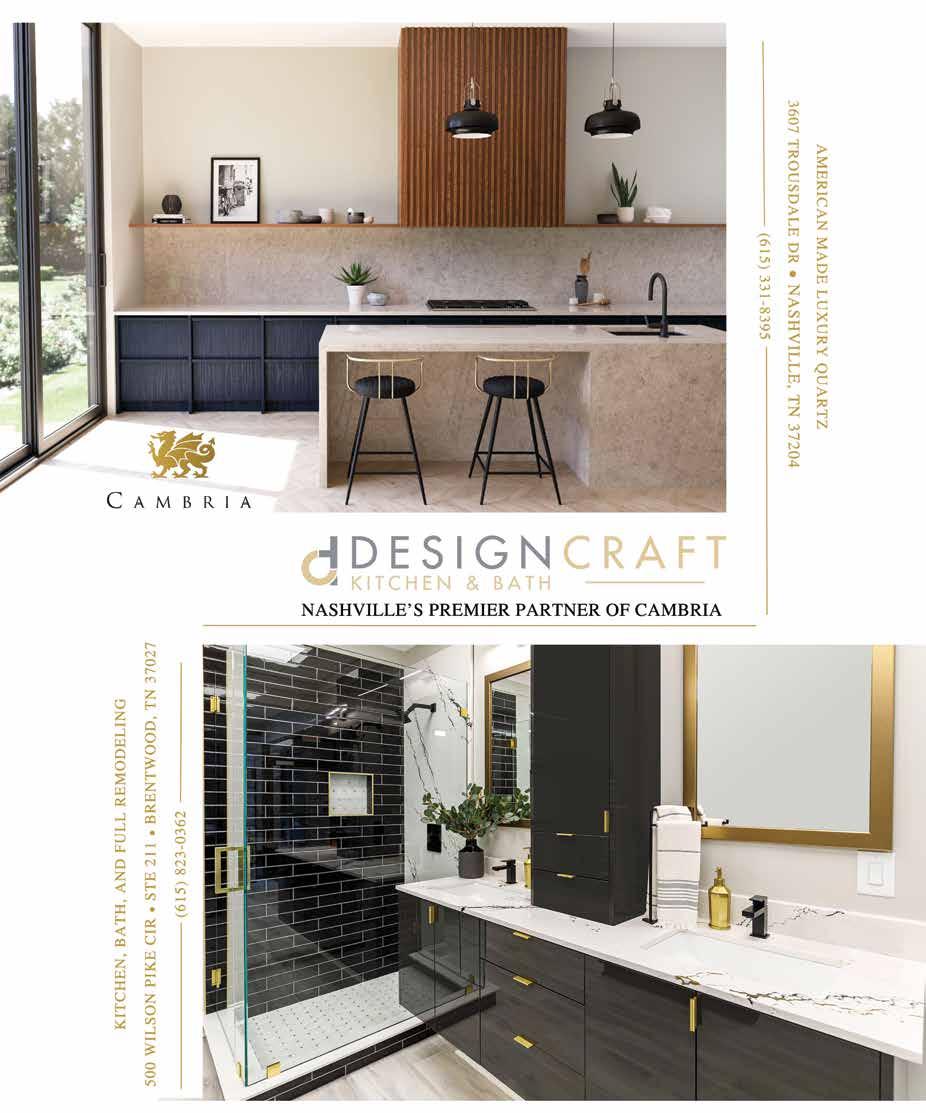
Nashville Interiors
CONTRIBUTORS
KATE TRAN | VIDEOGRAPHER

Kate Tran has been freelancing in the Nashville film industry for more than seven years and has recently started her own business — Kate Tran Video Production — helping Nashvillians showcase their businesses through video for their social platforms, websites and YouTube channels. Creating, storytelling and helping others has always been an integral part of who she is and what she loves to do. With a bachelor’s degree in theatre administration, she enjoys working with people to bring out the best of their abilities and true personality, on stage and in front of the camera, to make them feel at ease. She helps create video content for the Nashville Interiors YouTube Channel. When she isn’t on set, filming or in the editing room, she enjoys time with her husband and their three children, at home and adventuring together.
TAUSHA DICKINSON | PHOTOGRAPHER

Commercial photographer Tausha Dickinson is serious about the images she delivers, but she doesn’t take herself too seriously. Over the past decade she has gone from working as a sought-after portrait photographer to shooting commercial, corporate and editorial campaigns. She loves being able to tell a client’s story through imagery. She says the best part of her job is creating stellar images, but the second-best part is making sure everyone has a great time while creating them. Dickinson’s work has appeared in the New York Post and NFocus, and she worked with Nashville Interiors on an award-winning photo experience for the Red Door Bash for Gilda’s Club.
ROBERT JONES | ARTS EDITOR

Robert Jones founded Overton Arts in 2018 with the goal of creating a picture frame shop that emphasizes community engagement by embracing nonprofit arts initiatives and programming. Overton Arts combines a traditional workshop with an art studio to provide clients with not just a transactional relationship, but a connection to the wider arts community. In 2020, Overton Arts donated $2,500 to Gideon’s Army in support of their ongoing efforts to use restorative justice programs to build resilient kids and healthy communities. Last year he sponsored the Just Us program at The Oasis Center, which provided LGBTQ+ youth with a liberating space to be authentic and celebrate the fluidity of identity, to help reach their full potential.
ANTHONY ROMANO | PHOTOGRAPHER
Anthony Romano is a portrait photographer based in Nashville. Specializing in creative portraits, branding and headshots, he has a keen eye for capturing unique and striking images. His background in graphic design, along with his experience as a marketing director, add to the creative arsenal of services he provides to his clients. Anthony brings a creative and artistic approach to his work, resulting in portraits that are not only technically excellent, but that also truly capture the essence of his subjects.

14 | NASHVILLE INTERIORS | 2023 VOL.36


PREMIERE SOURCE FOR HARDWOOD FLOORING NASHVILLE SHOWROOM 831 FESSLERS PLWY, NASHVILLE TN GEOFFERSON & CO DEVELOPER CENTRIC ARCHITECTURE ARCHITECT AVENUE CONSTRUCTION BUILDER BROWN OAKS FLOORING INSTALLER DUCHATEAU WHITE PATINA FLOORING
NICHOLSON PHOTOGRAPHER TO SCHEDULE: CALL 615-979-7142 OR EMAIL TCOGHLAN@JEFFCOFLOORING.COM @WOODFLOORSNASH JEFFCOFLOORING.COM
TENNESSEE’S
PAUL
Nashville Interiors CONTRIBUTORS

NICKI PENDLETON WOOD | WRITER


Nicki Pendleton Wood is a serial reupholsterer of furniture and has a very odd collection of lamps and light fixtures. She recently moved from her overgrown cottage after 24 years and now has her first tray ceiling. Her most cherished pieces of furniture are two early 18th century English card tables, a pair of Danish mid-mod benches and bookcases made by each of her grandfathers. Her favorite art is four miniature portraits on currency by Nashville artist Joseph Love, aka doughjoe. Her three-decade writing career has included journalism, feature writing, nonfiction and marketing copy in food and dining, health care, lifestyle and more. She has written or edited (so far) nearly 100 cookbooks along with history books, coffee table books and pictorial essay volumes. She’s a Nashville native and a mammographer. She loves board games.
ALLISON ELEFANTE | PHOTOGRAPHER
Allison Elefante is a Nashville-based interior and architectural photographer, and has become a mainstay with local designers, builders and artists. She is classically trained in photography and graduated from the Art Institute of Philadelphia. Allison developed a passion for interiors over the past several years and is genuinely excited when she walks into the rooms of her clients. Her work is widely published on social media and in local magazines, and she has shot multiple covers for Nashville Interiors, including this issue. When she isn’t behind the camera, she enjoys time at home with her husband and three young children.
DENISE SIMONS | HOST

Denise Simons is an interior designer, public speaker and television producer. Her show LifeStyle with Denise Simons was nominated for an Emmy, and her other TV work includes 18 years featured as design expert on CBS Talk of the Town; Shop at Home Network, Accents for the Home and The Shopping Channel (Ontario, Canada). Her design work has been published in magazines, including Nashville Interiors, Romantic Homes, Nashville House & Home & Garden, and At Home. She loves God, dancing and bringing humor to her clients’ experiences. She hosts videos for the Nashville Interiors YouTube channel.
Photo by Christy Hunter
TRACEY STARCK | GRAPHIC DESIGNER
Tracey is a graphic designer who has designed ads and editorial layouts for several local publications, including Nashville Arts magazine, Your Williamson magazine, the Nashville Scene and Nashville Interiors. She earned her bachelor’s degree in communication arts at the University of Texas at Austin and worked as a graphic designer there for years before moving to Nashville. Tracey has also donated her design skills to animal rescue organizations such as the Austin Humane Society and Austin Greyhound Adoption. She has provided a home to shelter cats, as well as a few retired racing greyhounds.
16 | NASHVILLE INTERIORS | 2023 VOL.36
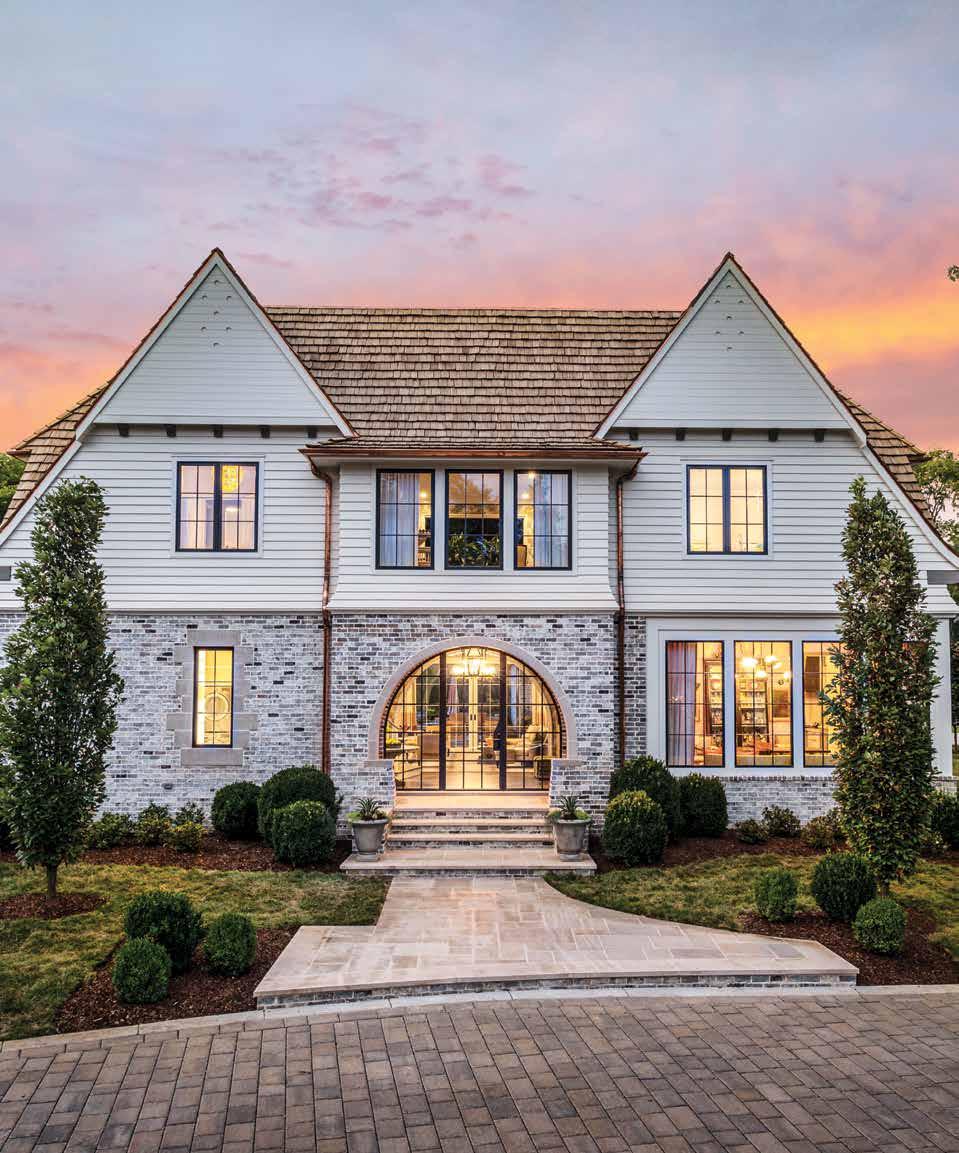


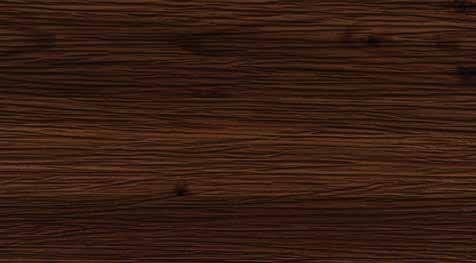










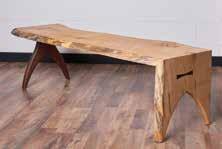


At Bark & Burl we build our furniture using a combination of traditional and modern techniques to ensure your furniture will be enjoyed for generations. Whether you select from our store or want to craft a custom piece of furniture, we will work with you every step of the way to make sure you are absolutely satisfied. Y ou might saY wood is ingrained in us 1010 4th Ave. S, Nashville, TN www.barkandburlwoodworks.com
CONTENTS Nashville Interiors
26 A HEALING REVEAL
Local designers present the staff of The Covenant School with a space designed for healing and group therapy for those affected by the March 27 mass shooting.
30 FEATURED FINDS
All the things we want to spend our tax refund on.
36 GOING DARK WITH HAUS OF BLACK

Designer Dillon Arnold and his partner Brant Lyons sell their stylized Werthan loft to make a bold new move in West Nashville.
46 BEACH VIBES
Designer Ann Vering partners with Brown Jordan on a new outdoor line available at Kolo Collection.

51 AT HOME WITH: JESSICA STAMBAUGH
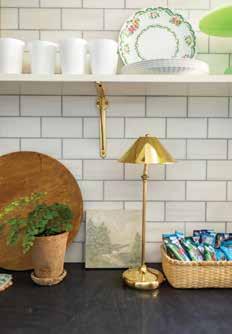
The
Nashville.
58 DREAM HOME DO-OVER
Designer Brad Ramsey helped a couple recreate — and upgrade — their beloved home in Memphis when they moved to Nashville.
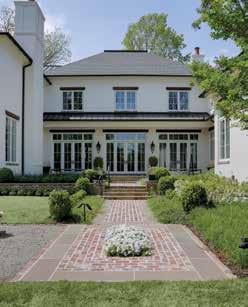
20 | NASHVILLE INTERIORS | 2023 VOL.36
interior designer shows off a refined rustic renovation in East
36 26
58
46

CONTENTS Nashville Interiors
67 ALCOVE’S ART MOVEMENT
Creative collaboration takes new heights in downtown’s newest high-rise when artist Mary Stengel Bentley’s original art is reinterpreted into a tile mosaic by New Hat, then handmade by Red Rock Tileworks.
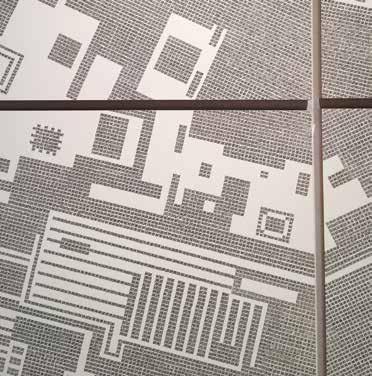
76
ARTIST SPOTLIGHT: AMELIA BRIGGS
Artist Amelia Briggs uses art as a language to express something authentic and personal that still resonates with a wider audience.
82 CLASSIC COOL
Restored vintage pool tables bring 1950s appeal and Mid-Century Modern design.

84 A SAFE PLACE
Nashville’s design community comes together to create a space for healing after the shooting at The Covenant School shooting.
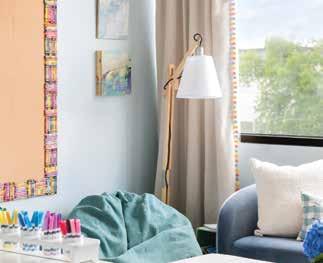
93 FARM REFRESH
Juniper Green brings new life to Old School Farm in Ashland City.

82 93 67 84
Creating Beauty for your Home
We create designs that embrace your style while elevating it beyond your dreams.
Mary Forsythe is an ASID Award-Winning designer, who is creating beautiful interiors for homes in Tennessee; from kitchen and baths, to primary suites and every room in between.
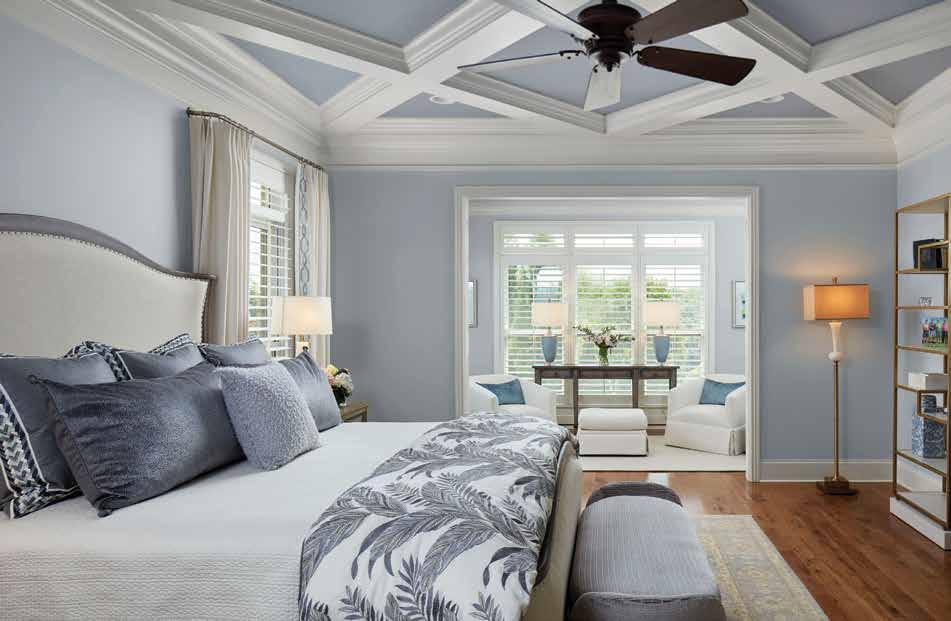
www.forsythehomestyling.com forsythehomestyling



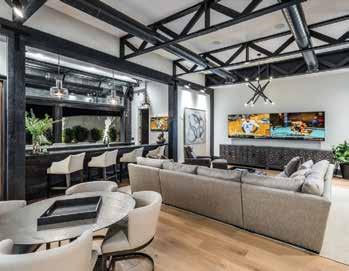


24 | NASHVILLE INTERIORS | 2023 VOL.36 Nashville Design Collective • 510 Merritt Avenue • Suite 207, Nashville (615) 261-9930 • prodigyav.com Lighting Design Technology Systems Design / Installation Electrical Contracting


celebrating 35 years in business 2133 Bandywood Drive • 615-352-4041
Covenant Heals Reveal
NASHVILLE DESIGNERS TURN TRANSFORMED SPACE OVER TO COVENANT STAFF

26 | NASHVILLE
| 2023 VOL.36
INTERIORS
BY HOLLIE DEESE PHOTOGRAPHY BY CAMERON JONES
Led by Covenant mom and interior designer Natalie Hager, dozens of designers, vendors and artists transformed a 3,000-square-foot office space into a warm and safe place for therapy and community building after the mass shooting at the school. Hager and her team officially turned over the keys to the teachers and staff of The Covenant School on Wednesday, April 19, 2023, with a reveal reception. Learn more about how Nashville’s design community pulled together this space of healing in just 10 days on page 84 of this issue. NI
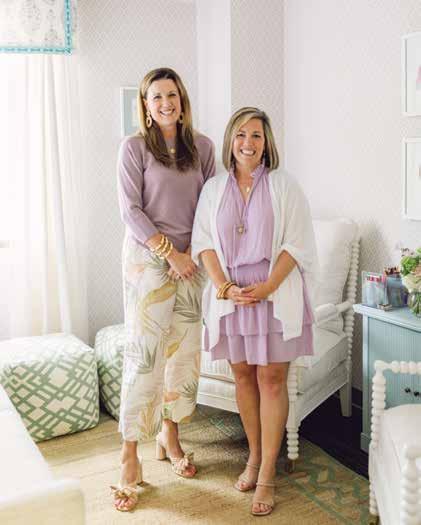
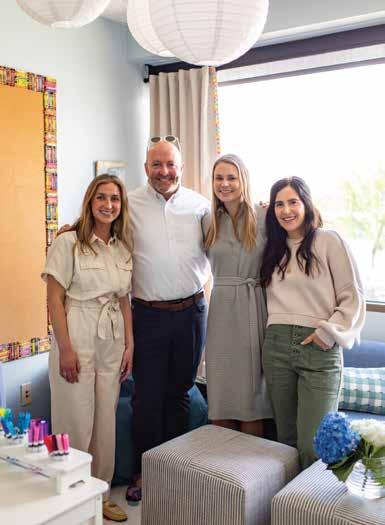
At left: Sadna Williams, Kathryn Bershback and Chelsea Skye Netter

Below left: Jillian Downhill, left, Roger Higgins, Lilly Taylor and Kate Chlebowski
Below right: Juli O’Neal and Mary Elizabeth Wiggins.
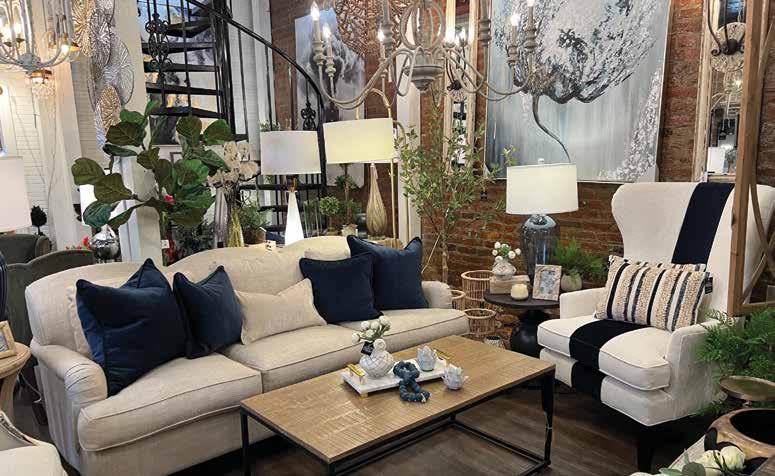


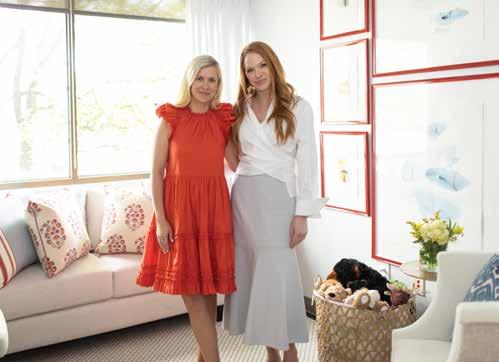
28 | NASHVILLE INTERIORS | 2023 VOL.36 115 S Cumberland St. Lebanon, TN 615-965-2595 squaremarketlebanon.com
Left: Muralist Mary Stengel Bentley
Above: Meg White and Julie Couch
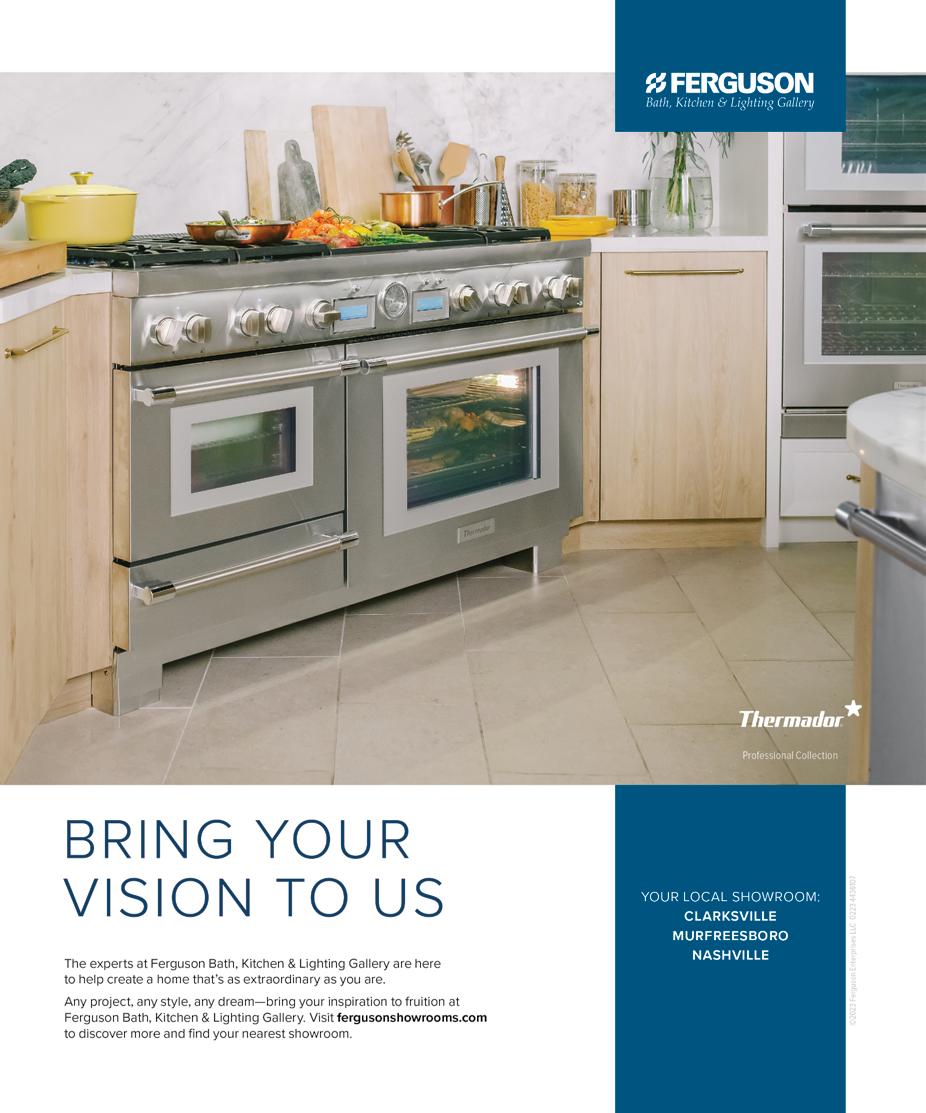
FEATURED FINDS
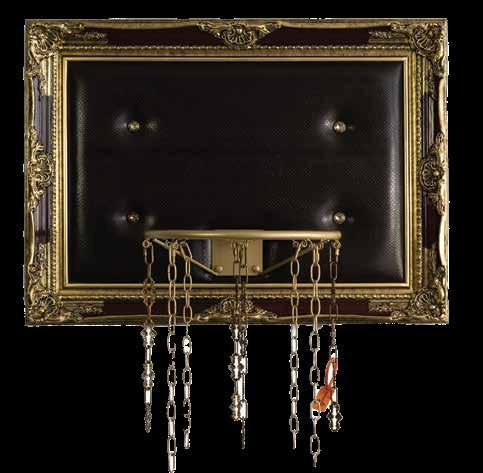
ALL THE THINGS WE CAN’T SAY NO TO RIGHT NOW
Basketball may be seen as a winter sport, but that doesn’t stop players around the world from taking shots year round. Now the most dedicated can show their love for the sport with Hoopstery’s new collection of luxury basketball hoops. Inspired by the history of basketball, these hoops have been reinterpreted for the modern day contemporary artist and scream luxury and refinement. The hoops in this collection come in either black or white and highlight the relationship between the history of basketball and contemporary art for a stunning result. For those looking for a more unique item, Hoopstery also offers custom basketball hoops. Find these hoops, or design your own, at hoopstery.com.
The expanded Plank Collection and Banco Bench from Skagerak by Fritz Hansen are high-quality and sustainably sourced outdoor furniture perfect for summer. New designs complement the existing Plank Collection, and the new Banco Bench reinforces a connection to nature with a comfortable design that will keep you outdoors all summer long. Both collections are built to last and will patinate to a silver-gray color over time. Banco Benches are $1,799 at skagerak.com.
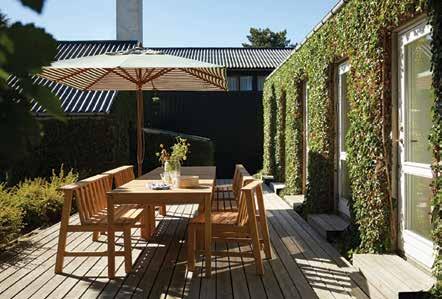
30 | NASHVILLE INTERIORS | 2023 VOL.36
INTERIORS
The exclusive Hadiya Williams Collection offers wall art, pillows and tabletop textiles with bold patterns that make for stunning statement pieces. Using clay, textiles and natural materials, each piece is inspired by the culture of the African diaspora and strives to tell these stories. Starting at $54 at luluandgeorgia.com.

Los Angeles-based Brook Perdigon Textiles is launching its first-ever performance woven collection: Outbounds. This fabric line will feature old favorites reimagined with nuanced textures and colors put in a durable form. Find Outbounds and other collections at brookperdigontextiles.com or through Halsey + Spruce.
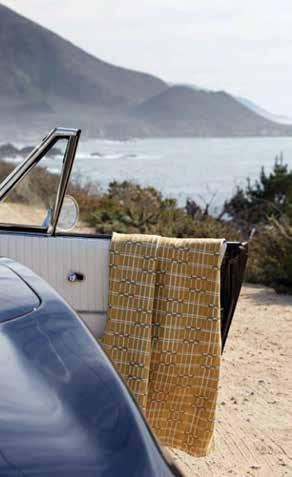
Take baby on the go with Stokke’s Xplory X Stroller. This stroller has a unique design that provides a luxury ride for little ones weighing up to 48.5 pounds. Not only does it offer a protective reclining seat for baby, but it’s also tested and trusted for safety and quality. And with easily maneuverable swivel wheels, this stroller offers not just comfort for baby but easy use for parents. Stroller textiles are made from recycled PET bottles and come in seven colors. Starting at $999 at stokke.com.

The Curlie Glass Vase from MoMA Design Store is the perfect touch to any space looking for a spring refresh. All vases are hand-painted with yellow stripes, making each piece unique to any space. The distinctive shape is reminiscent of a glossy hard candy, making this sweet vase the perfect attention-grabbing centerpiece for your home. Whether you use it to display flowers or as a delightful object on its own, this vase is the perfect way to welcome the warmer weather in any room of
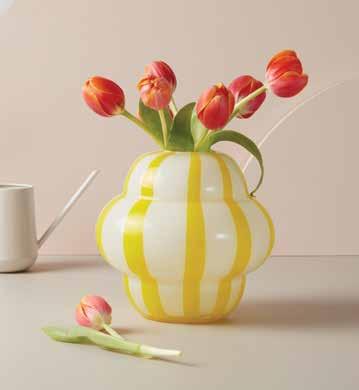

Have


Spindle candles from are a beautiful addition to any space looking to add some character. Produced with a 50-50 blend of beeswax and soy wax, these candles come in many colors and even produce an odorless burn. Starting at $38 at 54celsius.com.


32 | NASHVILLE INTERIORS | 2023 VOL.36
code and order now.
Scan
every issue of delivered right to your door.
Every parent wants a high chair that’s both comfortable for baby and easy to use, and Stokke has your family covered with the . This high chair comes with baby set and harness configuration to suit the needs of any child ages 6 months to 3 years. With adjustable seat and foot plate positions, Stokke makes it easy to keep your baby at the dining table and bring them closer to your family meals. With more than 15 color combinations, there’s a perfect high chair to suit every family’s needs. Starting at $269 at
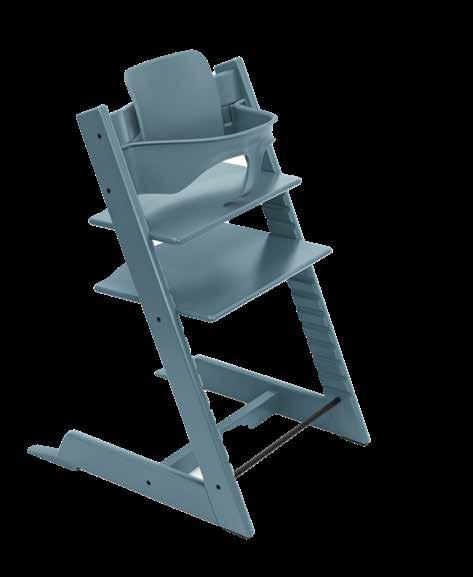
Now on YouTube

Introducing our YouTube Channel. Come to our channel for inspiration. You’ll tour homes, meet artisans and learn about our local community of businesses!

Volakas is a Greek dolomite with milkwhite ground and cool gray veins that Artistic Tile has sculpted and lightly textured to create dozens of petals that form a rose in full bloom. This high-honed dimensional stone is a perfect addition to any space looking to mesh art and nature with a touch of seductive charm. Starting at $185 per square foot at artistictile.com.

NASHVILLE INTERIORS.COM | 33
peacockalley.com

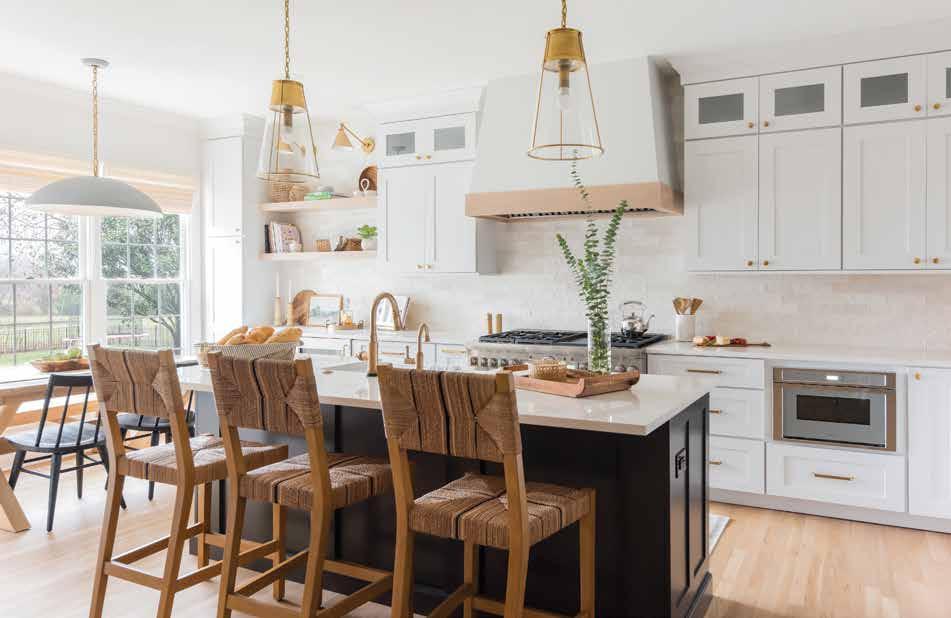






To schedule an appointment call 615.371.8 385 7108 Crossroads Blvd, Ste 304 Brentwood, TN 37027 www.frenchscabinets.com
Cabinet Designer: Kym Alayne Heaton, Interior Designer: K Sneed Design, Photographer: Allison Elefante

HAUS OF BLACK GETS A NEW COAT OF PAINT
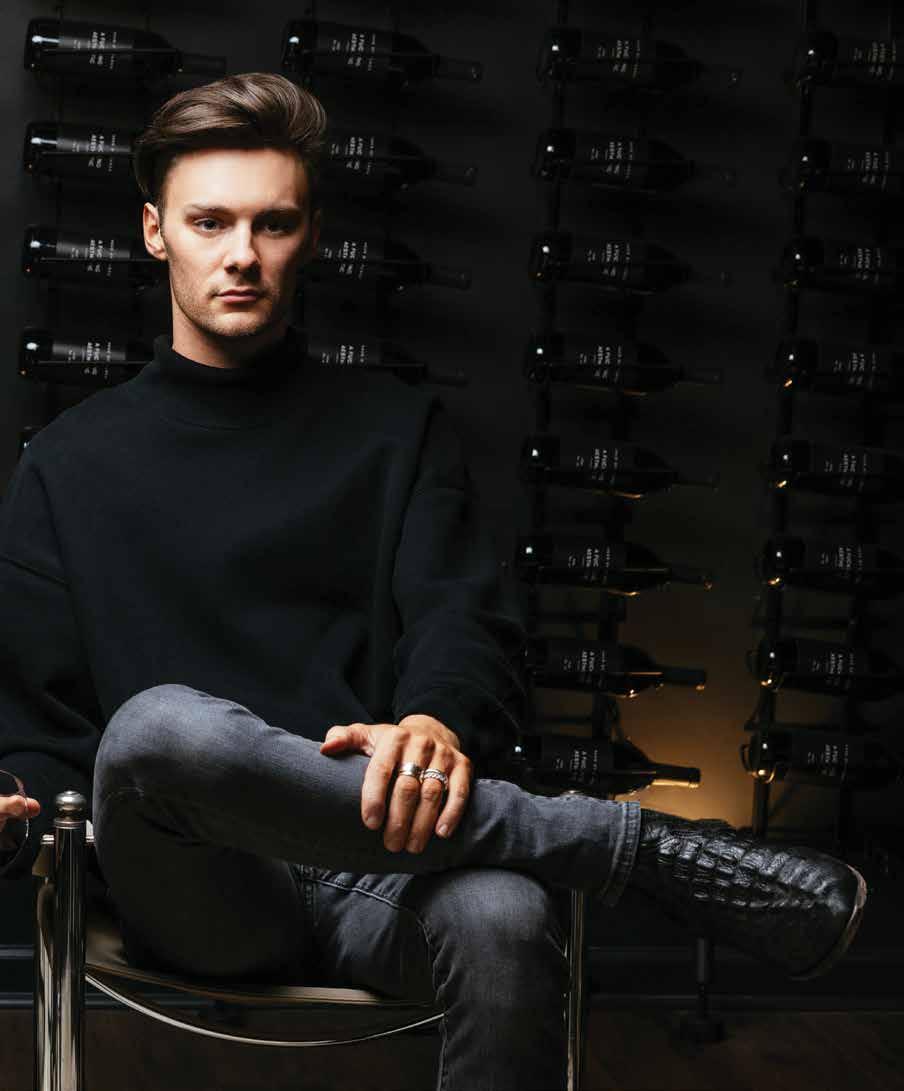 BY NICKI PENDLETON WOOD
PHOTOGRAPHY BY HEATHER HUGHES AND TAUSHA DICKINSON
BY NICKI PENDLETON WOOD
PHOTOGRAPHY BY HEATHER HUGHES AND TAUSHA DICKINSON
DESIGN + DEVELOPMENT
Designer and Franklin, Tennessee, native Dillon Arnold and his partner, marketing executive and sporadic candle maker Brant Lyons, didn’t intend to launch a brand in the Midstate design business — it wasn’t a goal or a vision board or, really, even on the agenda.

They were just two people decorating their new condo while one of them finished up studies and prepped for his medical school application and the other worked for Twitter.
They had time as the COVID-19 pandemic raged on. The extra time also gave them extra mindspace to devote to house projects on that physical space they were inhabiting so . . . consistently. Because what the heck else was there to do?
While Lyons made outrageous candles for his ShopScandle brand (“Give him a Xanax and steal his Amex”), Arnold’s COVID project started with black paint. Arnold liked the muscle and the statement of black on the walls, so he painted their compact condo black and deployed pieces with volume, heft and presence.
“It was very masculine, dark. Very sexy,” he says. He resisted posting images to social media but was ultimately coaxed into TikTok-ing his black apartment. The black bedroom post got millions of views. Millions.
A little surprisingly, perhaps, people had feelings about the black bedroom. The feedback, was, well . . . honestly, it tipped into oversharing. “An alarming amount of people said, ‘I want to have sex there,’” he says.
The heart wants what it wants, and the images of his re-do brought Arnold a handful of decorating jobs. “Social media is not my thing. I avoid it, but all my client list is TikTok now,” he says.
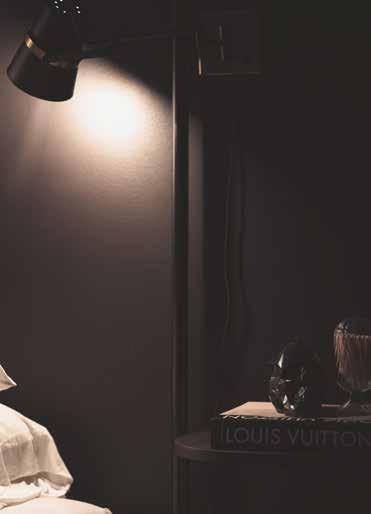
“
“
It was very masculine, dark. Very sexy.
Dillon Arnold’s COVID condo redecoration project made him TikTok famous, and now a solid chunk of the designer’s clientele comes from social media.
Early pandemic was also the start of what seemed like a sudden mass migration to Nashville. The (possibly untrue) statistic flying around was that 100 people were moving to Nashville each day.
Arnold says he and Lyons had no intention of selling their place.
“It was absolutely not designed to sell,” he says. “It was such a sanctuary. When I moved in, I was still in college. I put so much of myself into it.”

But with his company, Haus of Black, growing, Arnold acutely felt the need for a dedicated office. Also, the couple had acquired more dogs. Three dogs in an open-space condo was all dogs, all the time, all around Arnold’s desk.
The irony isn’t lost on Mr. Haus of Black that to sell the transformed space, they had to paint it white. “It was such an extension of my heart. It was painful to leave behind. It broke my heart.”
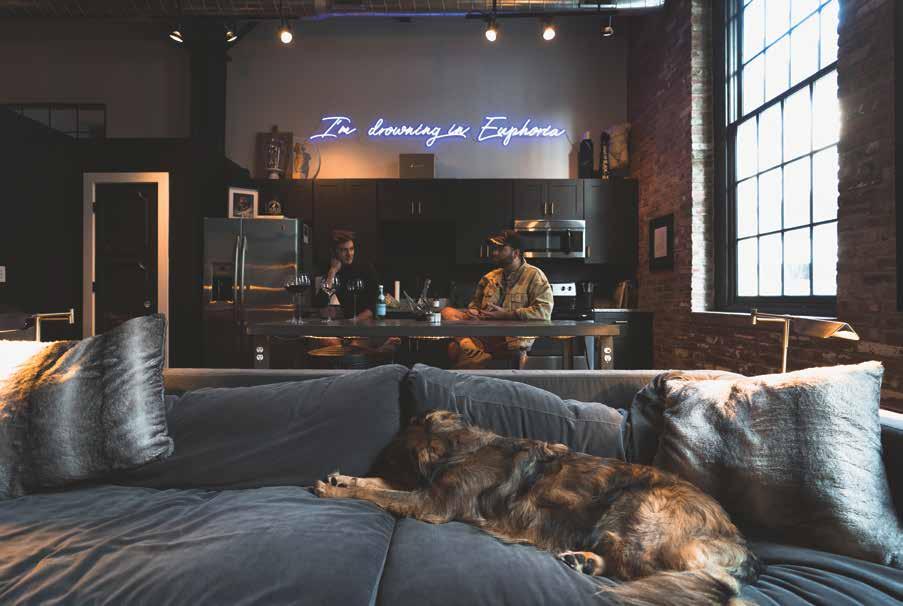
NASHVILLE INTERIORS.COM | 39
DESIGN + DEVELOPMENT
The couple’s Werthan loft got a little small to adequately provide work/life balance in the work-from-home era. Franklin, front, is only one of their three dogs.
NEW HAUS, NEW STRATEGY
Their new place, a spec build in West Nashville, is 3,200 square feet at the woodsy end of a suburban cul-de-sac — a big change from an open condo in Germantown. Their urban Werthan location had been a compromise the couple arrived upon. But now, Arnold says, “We’re both extremely happy being out of the city.”
Arnold’s family is five generations into the Midstate construction business with Brunswick Construction, of which he is now the head. So first up, those builder grade finishes had to go. And most every detail in its four floors was up for modification. “We bought it because I saw potential, and that’s really it,” he says tactfully. “We have touched every square inch and have changed, or will change, everything about it.”
First came comprehensive upgrades in finishes. Replaced all flooring. Replaced almost all light fixtures. Painted the exterior and kitchen cabinets. Changed cabinet and door hardware. Painted doors. Added electrical where it was needed. “I finally got the ‘bones’ of the house where I wanted. Now I’m in the phase where I make it mine,” Arnold says.
Next came functionality. Arnold’s process for realizing the potential started with an intention that “every room have its purpose, and that we use them all.”
So at every gathering their first year, from Halloween to New Year’s Eve, Arnold noted where people went in the house and the traffic patterns.
To keep everyone from the stereotypical congregating in the kitchen, the couple decided to create a socko speakeasy in the basement. “There’s a chandelier down there, and we’re installing accent lighting everywhere. And a wine wall with hundreds of bottles labeled ‘Haus of Black’ is set to be enclosed with glass and illuminated with moody downlighting.”
The seats at the cocktail table are antique director’s chairs, and the tables are lit with tiny restaurant-style table lamps. The bar holding liquor and glassware came with them from Werthan — it’s a massive antique, porthole-shaped, heavy, gorgeous object too precious to give up.
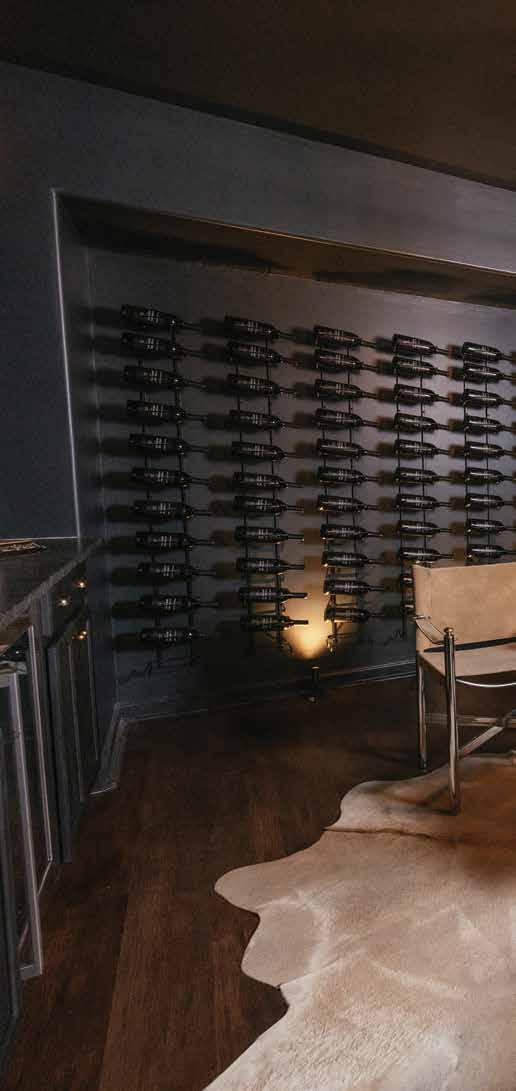
40 | NASHVILLE INTERIORS | 2023 VOL.36

DESIGN + DEVELOPMENT

DESIGN + DEVELOPMENT
And while they’re certainly making their West Nashville digs their own, they’re doing it with a long-term eye toward moving again.
So in addition to the speakeasy for the adults, there’s a movie theater on the top floor for youngsters. There will be two laundry rooms so no one has to lug laundry up and down three flights of stairs.
“The lens I’m looking through is the person who lives here after us. I’m trying to be aware of how a family would use it.”
For now, though, the house echoes with hammers and drills and dogs and projects until such time as another house calls to Arnold and Lyons for their signature “Haus of Black” treatment. NI

Phone 615-917-9113
Email dillon@hausofblack.co
Website hausofblack.co
NASHVILLE INTERIORS.COM | 43
Brant Lyons and Dillon Arnold brought a little bit of their Werthan condo inspiration to their new West Nashville digs — this walls-and-ceiling black treatment provides stunning contrast to the white-and-neutrals palette on the facing page.
The next step for the bar, Arnold and Lyons say, is a huge piece of artwork on hinges that guests will walk through to get to the bar — like an amusement park ride to the speakeasy.
IT IS TIME TO FIND YOUR
Dream Home
WITH JENNY CHAPMAN
Jenny Chapman has lived in the Nashville and Middle TN area for over 30 years and represents Buyers and Sellers. She has a love for real estate and is highly regarded by her clients and professionals in the field. She is well connected and actively involved in the community.

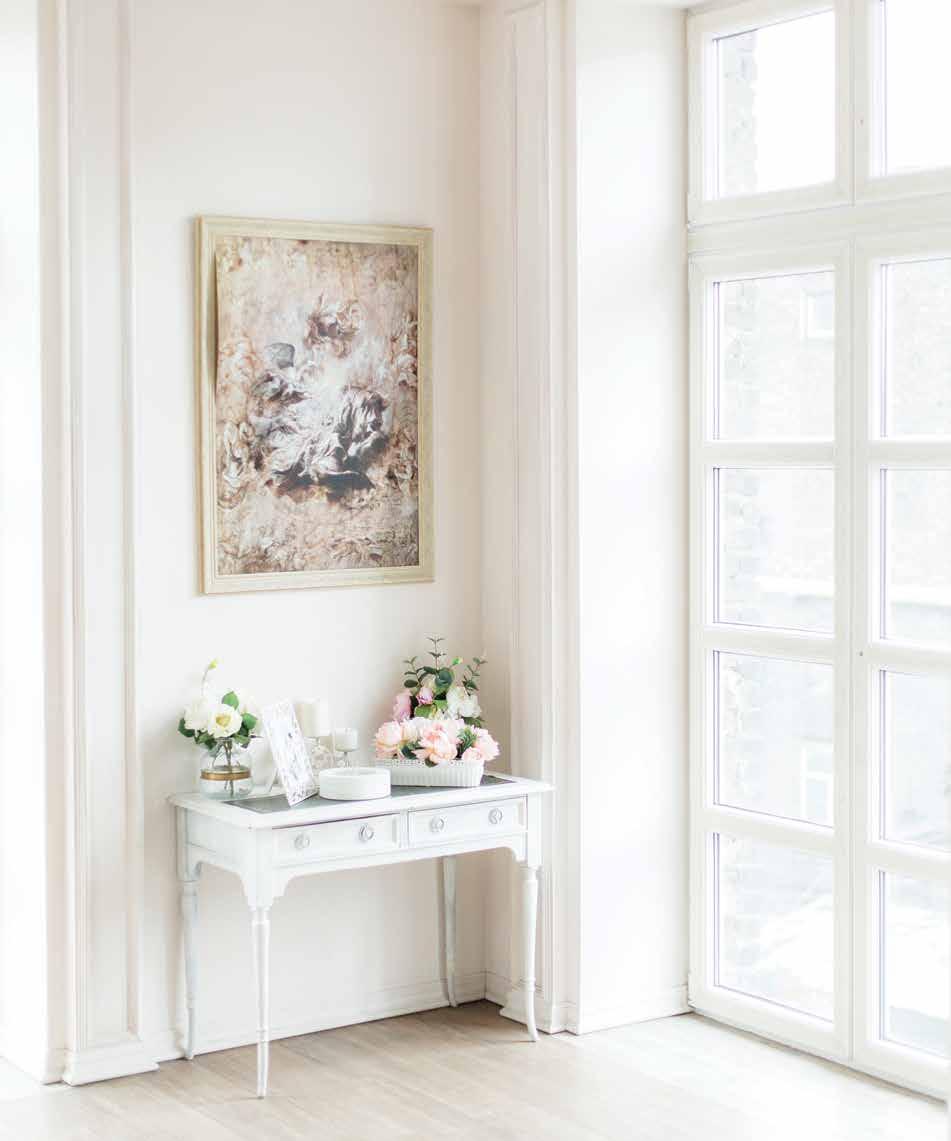
Jenny possesses the skill and the determination to guide your transaction to a successful conclusion. Contact Jenny today so she will walk alongside you on your next sale or purchase!
Benchmark Realty, LLC

131 Saundersville Road, Suite 130 Hendersonville, TN 37075
Mobile: 615-319-9838
Office: 615-991-4949
jennysellstn@gmail.com
jennychapman.benchmarkrealtytn.com
Yearly Co. jewelry is made of solid 14k gold, custom fit and crafted with the intent to be worn day after day, year after year.

www.yearlyco.com

@yearlycompany
Backyard Beach Vibes
DESIGNER ANN MARIE VERING PARTNERS WITH BROWN JORDAN ON NEW OUTDOOR COLLECTION
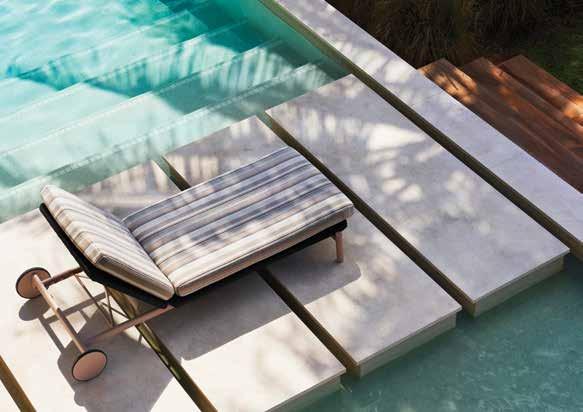

At outdoor furniture company Brown Jordan, looks are everything. But that doesn’t mean superficial style with no substance. What it does mean is the classic, cool look the company is known for. Everything that goes into it, from the concept to conception, is done with intention, innovation and precision. The end result is a look that is … everything. “The designs are subjective,” says Stephen Elton, chief brand curator of Brown Jordan. “What is not subjective is innovation. New materials. Bringing new things to the industry. And the quality
BY HOLLIE DEESE | PHOTOGRAPHY PROVIDED BY BROWN JORDAN
46 | NASHVILLE INTERIORS | 2023 VOL.36 DESIGN & DEVELOPMENT
we have stayed true to for 77 years. We come up with ideas, and we push the envelope. We twist metal, we make fabric go ways that nobody has ever really thought about.”
Ann Marie Vering is the designer for Brown Jordan’s new Oliver Collection. “I respected their long history, dating back to the ’40s,” she says of Brown Jordan. “I knew I could help fill the gap for updated designs that the company needed to appeal to the architecture and design crowd.”
Vering also designed the company’s best-selling Oscar and Moto collections. For the new Oliver line, she embraced the kind of carefree chic that one associates with beautiful drives along the coast in a convertible.
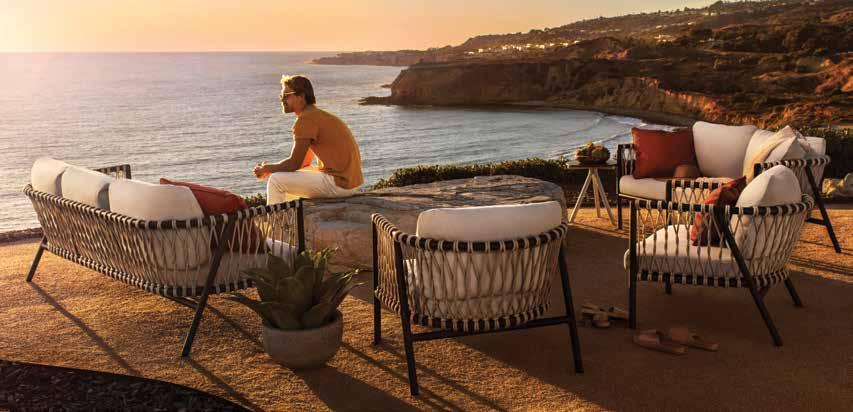
“The new collection was inspired by the wicker seats of the 1964 Fiat Jolly, a beach car so frivolous you immediately fall in love with it,” Vering says.
In fact, Vering’s favorite piece of the new Oliver Collection, available locally at Kolo Collection, is the lounge chair. “It captures the true size and essence of the curved wicker seats of the Fiat Jolly,” she says.
Vering designs for a number of brands but says she prefers designing outdoor collections because there is a restraint — the limited materials that will endure the outdoor elements.

“In that restraint, you have to get really creative to do something new and unique,” she says.
Which falls right in line with the company’s drive to innovate and play with the materials. “She understands the scope and the breadth of the offering,” says Elton.
“She’s a very deep thinker.”
Elton says this collection is so different from their other offerings that it fills a previously blank space in their portfolio of lines.

“The people at Brown Jordan are wonderful, caring and thoughtful,” Vering says. “I strive to make each collection a success for them. They trust me and allow me to design what I want, and I value their continued support and dedication to the design world.” NI
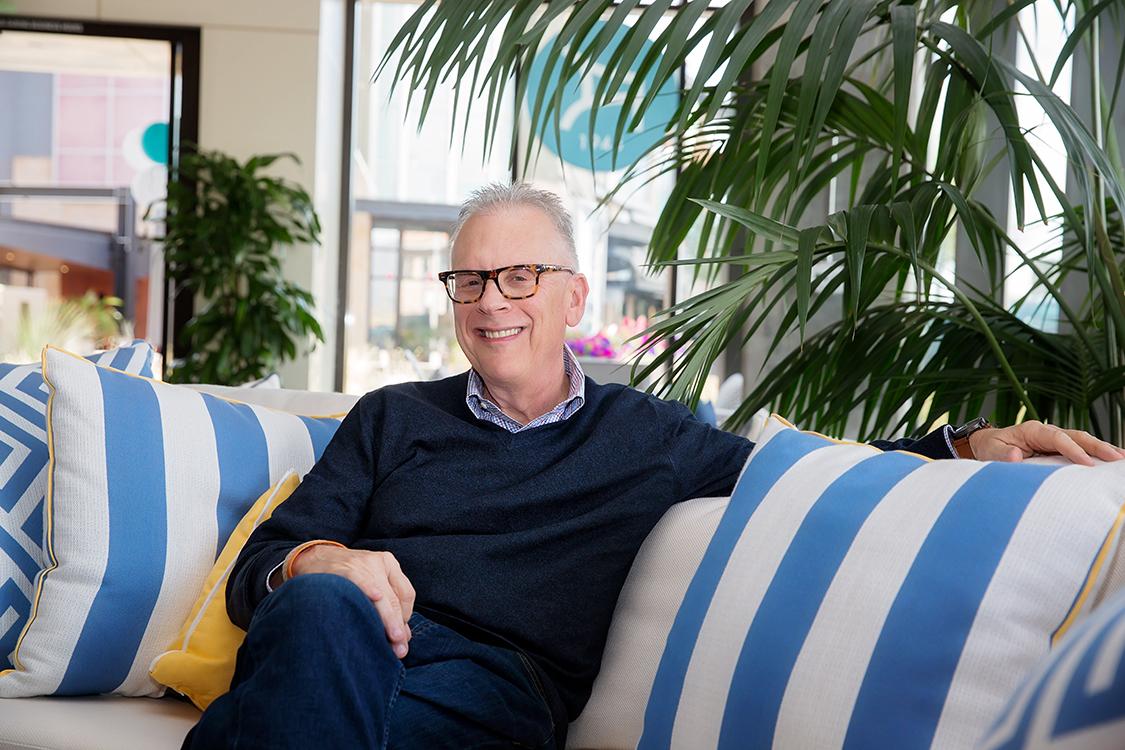
Subject:
Date: February 11, 2018 at 2:08 PM
To:

48 | NASHVILLE INTERIORS | 2023 VOL.36
Ann Marie Vering’s design for Brown Jordan’s new Oliver Collection was inspired by the detail work on a 1960s-era Fiat.
At right: Designer Ann Marie Vering Far right: Stephen Elton, chief brand curator at Brown Jordan
From: Steve Eltonr seltonr@icloud.com
DESIGN & DEVELOPMENT

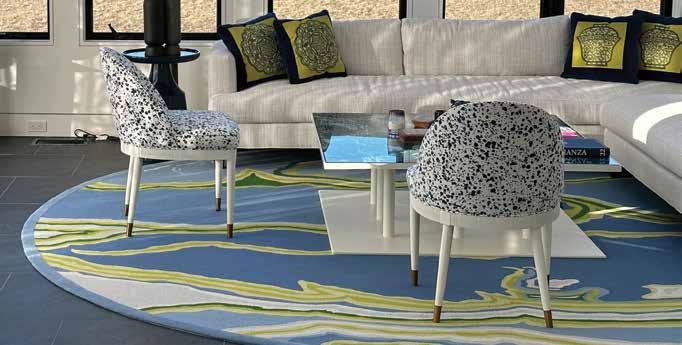


NASHVILLE INTERIORS.COM | 49 C U S T O M H A N D - T U F T E D & H A N D - K N O T T E D R U G S @duboisrugdesigns • TO THE TRADE • 954-232-1783 DUBOISRUG.COM WILLIAM CALIGARI INTERIORS KTVP is a video production company focused on providing beautifully crafted story branding and social media content for lifestyle artists and local businesses as well as for those special moments in your life. We offer filming & editing services with a quick turn around time to meet your deadlines, while not sacrificing creativity and quality. Contact us today for more information & to schedule a FREE consultation call. @katetranvideoproduction on instagram katetranvideoproduction@gmail.com

At Home With...
Interior Designer Jessica Stambaugh
 BY JOE MORRIS
BY JOE MORRIS
INTERIORS
PHOTOGRAPHY BY ALLISON ELEFANTE
Jessica Stambaugh loves to throw down — clay. As an interior designer, molding a raw material into something fit for purpose, whatever that might be, excites and challenges her. She’s not alone in that love of potting, as evinced by the popularity of shows such as The Great Pottery Throwdown, but she’s taking it a step further by creating her own line of lamps.
“I’d taken some time to get into a studio and work on ceramics as a hobby so I could exercise my creativity in another way,” says Stambaugh, who launched JS Interiors after training at the Parsons School of Design and achieving a master’s degree in 20th century design history at New York University. “I began making small lamp bases, playing around and experimenting. That sparked more exploration — and some partnerships with local ceramicists in the arts and crafts community to work on some specific designs.”
That has led, so far, to having a few of her pieces on display at Schumacher’s first Nashville showroom, which opened last fall in the Wedgewood-Houston neighborhood. For Stambaugh, who also has had stints at Vogue, Domino magazine and The Wall Street Journal, it’s a welcome way to invite people to see how she views art, and the environment.
“Another project that came up last year was the chance to help Soho House develop ceramic lamps for its guest rooms,” she says.
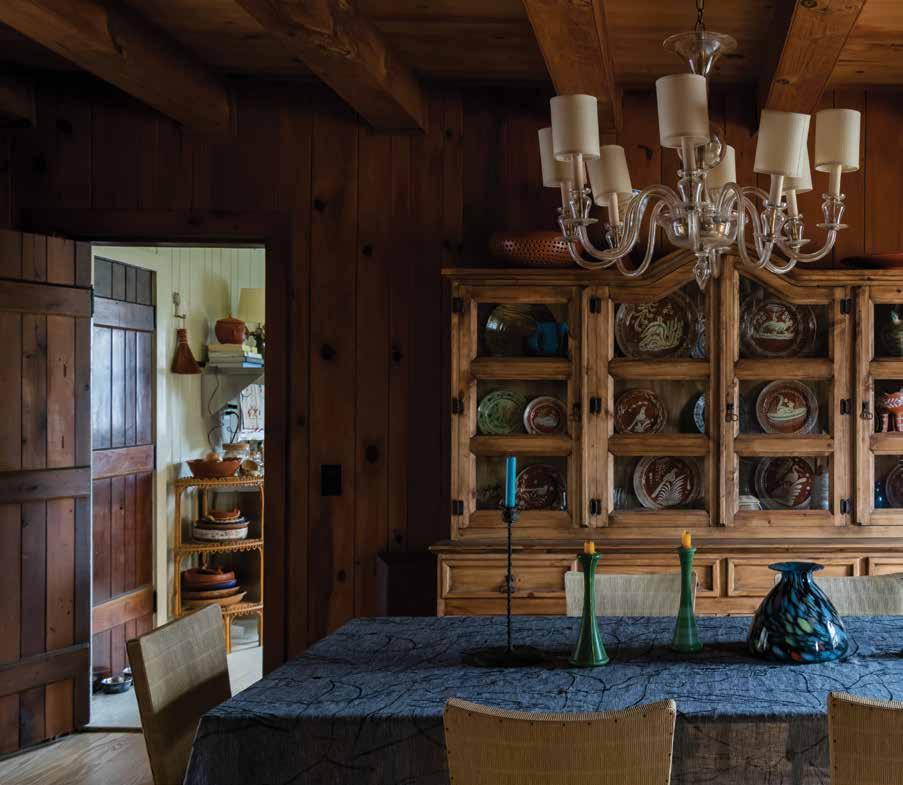
52 | NASHVILLE INTERIORS | 2023 VOL.36
INTERIORS
“It was a great chance to get my feet wet and learn all that goes into taking a handmade product through the process of becoming a collection of artisanal, conceptual pieces. There were some other artists involved, and we became a kind of hybrid collective.”
A HOME THAT REFLECTS CREATIVITY
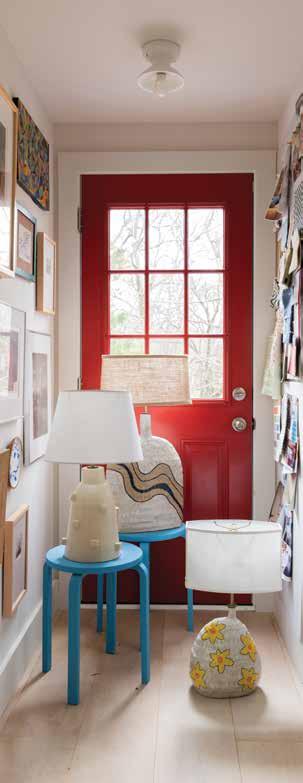
Stambaugh left New York for Nashville in 2017, in hopes of taking the lessons learned from her college days into some new areas.
While the ceramics work, for which she trained at Old School Farm and Buchanan Arts, is a part of that, she has her eye on much more. That desire to test new areas for texture, color and more is mirrored in the log cabin-style home in the Brush Hill area of Inglewood she bought in 2020 and is currently restoring.
“The house was built in the 1940s and is very classic log cabin,” she says. “It has that Colonial shape, and I wanted to bring that
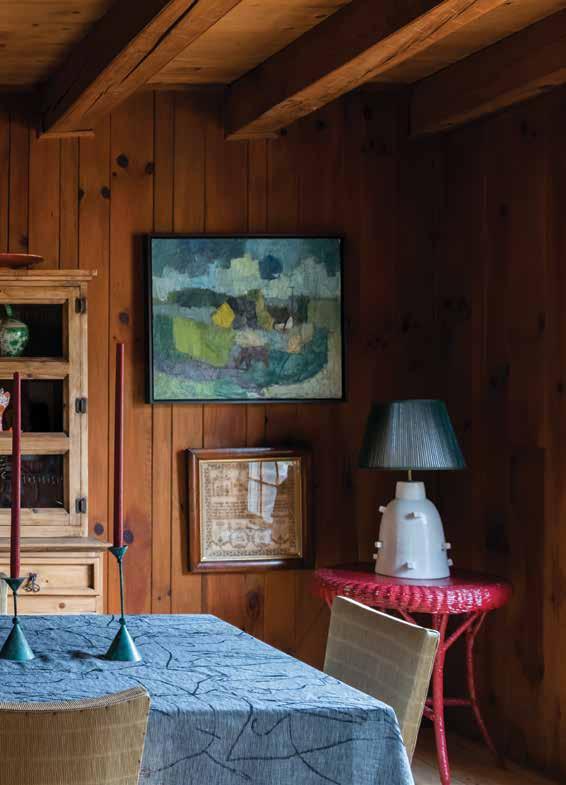
NASHVILLE INTERIORS.COM | 53
Interior designer Jessica Stambaugh has turned a relatively recent foray into clay and ceramics into another outlet for her creative passions.


INTERIORS
Jessica Stambaugh’s Inglewood log cabin has furnishings and eclectic decor that reflect eras spanning a century.
1940s-50s feel back into it through furniture and light fixtures. I would describe it as ‘classic American cabin meets Mid-Century creative.’ It’s been fun to go to work on it, playing with tiling and other elements. It’s just such a cool house.”

She’s finishing rooms out with original and reproduction pieces to fit the chosen eras, mixing and matching as she sees fit, saying that “I always like a creative mix and creative sourcing in my design projects, so I’m applying that to the work I’m doing for myself.”
All the lamp-making and home improvement gets done around design work, usually for six to eight clients at a time. Those can range from full-scale rebuilds, renovations or new construction and furnishing from the ground up to revising a kitchen or living space. The goal, she says, is to mix it all up. That’s what she came to Nashville hoping to do, and that’s what she’s been able to accomplish.
“I was inspired by Nashville’s creative community when I was here on a visit, and also felt that as a small-business professional that I could take a risk and try this place out,” she says. “It was welcoming, and it was so creative. I’d been working as an interior designer in a partnership in New York, so going out on my own was a risk, but it’s one that has really paid off for my business and for my creativity.”
As for that creative side, it’s “about finding the right balance,” she says. “I want to work on client projects, I want to do my own thing, I want to run around collecting pieces that interest me. That really is my passion in life, and I admit I do indulge myself.” NI
56 | NASHVILLE INTERIORS | 2023 VOL.36
The angular wooden walls, wooden stairs and wooden chest of drawers in designer and ceramicist Jessica Stambaugh’s Inglewood home are counterbalanced by the sinuous shape of the wooden table lamp.



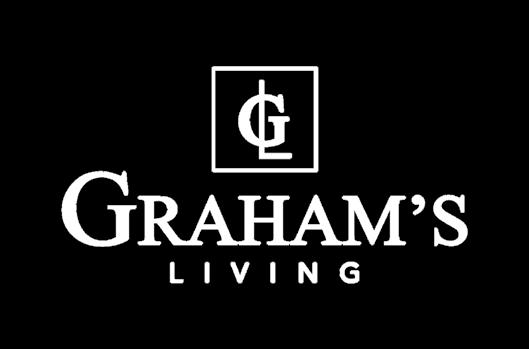


NASHVILLE INTERIORS.COM | 57 244 Cool Springs Blvd. Franklin, TN 37064 • 615.771.3400 • grahamsliving.com S e r v i n g N a s h v i l l e f o r 2 5 Y e a r s OFFERING A WIDE RANGE OF SPECIALTY HARDWARE
DESIGN + DEVELOPMENT

Dream Home Do-Over
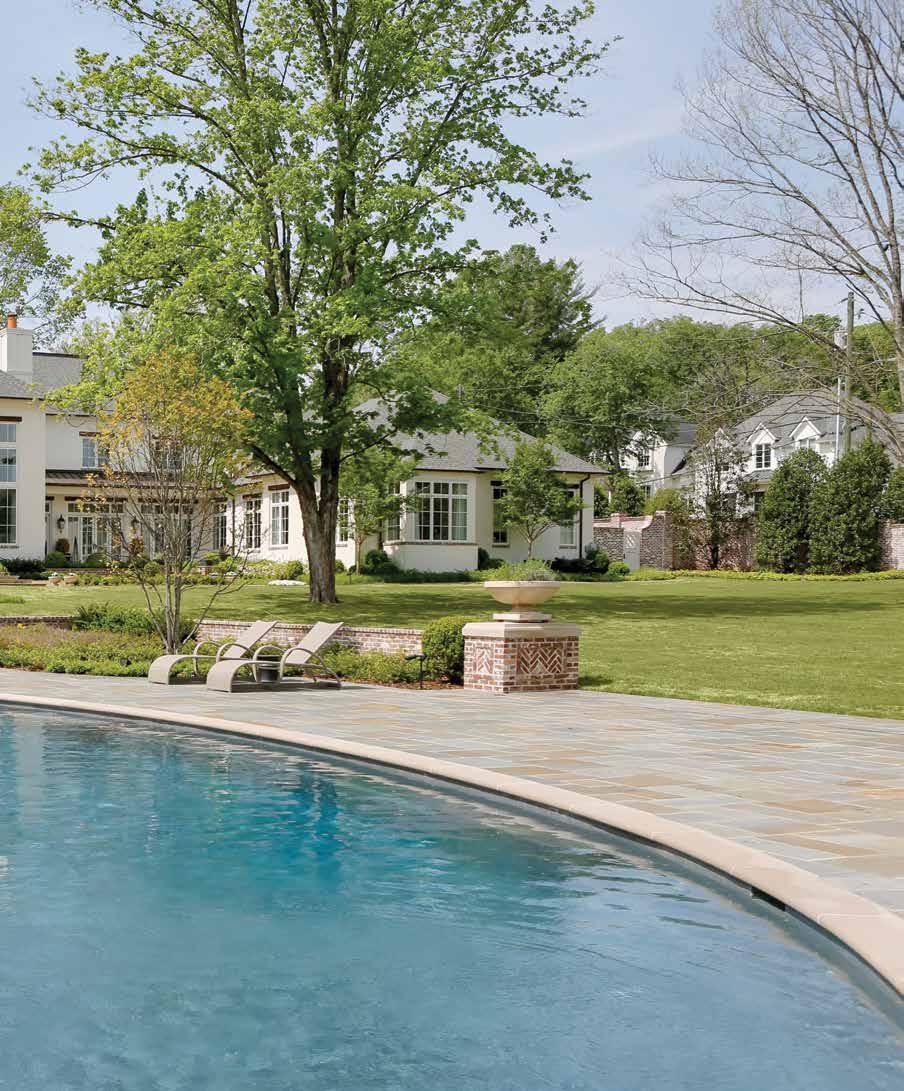
DESIGNER BRAD RAMSEY HELPS COUPLE REIMAGINE THEIR BELOVED MEMPHIS HOME, HERE
BY HOLLIE DEESE | PHOTOGRAPHY BY PAIGE RUMORE
When Michael and Margaret Shivers moved their family to Nashville from Memphis in 2018, they weren’t looking for a big change. In fact, they loved their Memphis French Colonial so much that they decided to build a near-replica here. But better.
So they hired local designer Brad Ramsey to make the upgrades and edits they knew would make the next version of the home they loved so much absolutely perfect. They presented Ramsey with a huge binder of photos of their Memphis place, and together they went over what they wanted to do again, and what could be changed.
The final plan was a 12,860-square foot main house with five bedrooms, five bathrooms and four powder rooms as well as a 1,610-square-foot pool house with an additional bedroom, kitchen and two bathrooms.
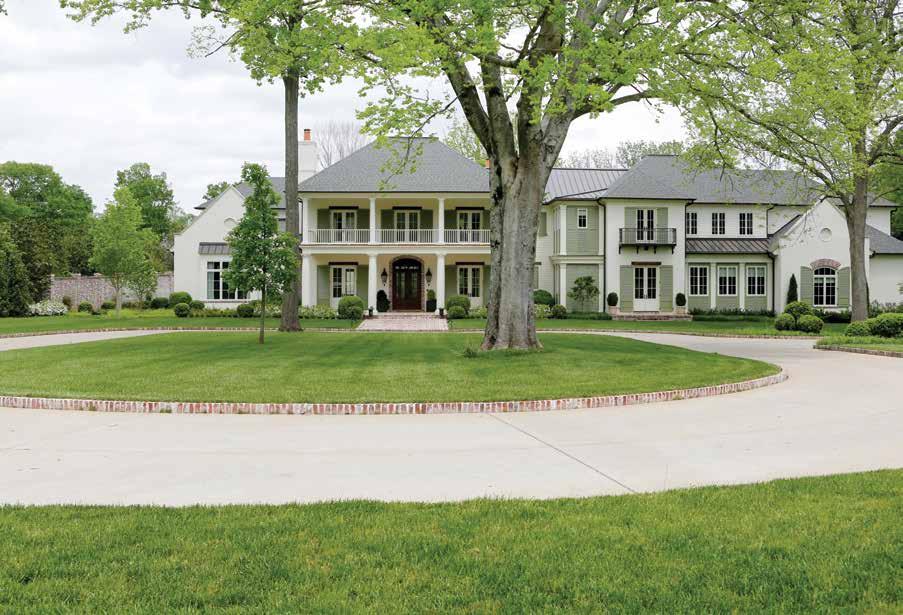
“There’s a lot of rooms,” Ramsey says, “but none of them were so expansive that I was like, ‘How do we make this feel inviting?’”
In general, the Shivers prefer a traditional style, and they had a lot of collected family pieces that they wanted to keep. Ramsey honored that by making sure the interior felt classic, but comfortable, layering
in newer pieces with their older ones.
“They had a lot of very traditional formal furniture, and we mixed it in with some simpler, clean-lined pieces,” he says. For instance, he used their existing dining furniture but paired it with a new rug, wallpaper from Phillip Jeffries and two lanterns from Averett lighting. The result enhances what they already had.
The children were also approaching teenager status, so while they had play spaces in Memphis, their Nashville spaces needed to be a little more entertainment-focused.
“They didn’t need a playroom anymore, but an area to go with their friends and have their own space. And so there was some more square footage for that, including a golf simulator room upstairs,” he says. One space was dedicated watching television, another to a pool table and bar. “Basically they wanted their house to be the place that everybody was welcome, kids or parents or whoever.”
The study features custom wood paneling and an attached bar area. And while it is technically a workspace with a desk and built-in filing and storage cabinets, the room serves more as a den that shows off the homeowners’ love for music and guitars.
Michael and Margaret Shivers razed the modest home that was on this lot to recreate their beloved Memphis mansion — but bigger and better!
“Across from the living room is a built-in bar area, and we made the bar out of this beautiful walnut cabinetry, and then paneled the walls and wrapped them around to the side,” Ramsey says. “In the previous house they had upper cabinets across that space, but we opened the whole thing up to create seating there, just as a conversation space. And then, behind all of that, the door opens to a huge wine room.”
Custom wood paneling in the workspace-slash-study-slash-den is the perfect backdrop for the homeowners’ collection of guitars, sprinkled among the built-in filing and storage cabinets.
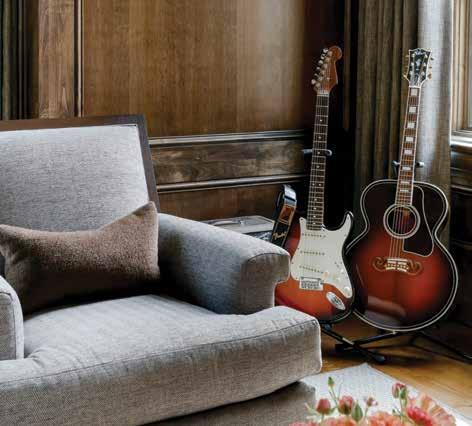

NASHVILLE INTERIORS.COM | 61
The great room features soaring ceilings and multiple intimate seating areas for conversation, and Ramsey says it is one of his favorite spaces in the whole house.
“I struggle with big storefront windows, and where everything is a big rectangle with a fireplace on one side and the kitchen on the other,” he says. “I feel like we are moving away from that. We want a little bit more intimacy to cozy up with another person in conversation. We need little spaces to gather.”
The wood ceiling defines the expanse of the space, but where the
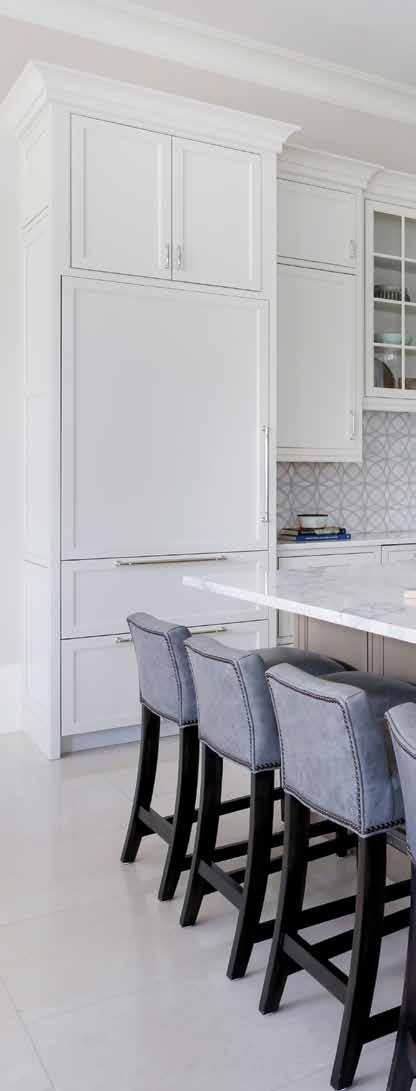
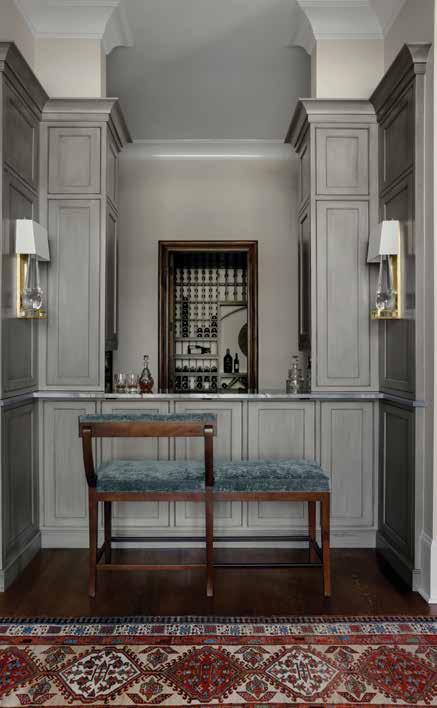
62 | NASHVILLE INTERIORS | 2023 VOL.36
The kitchen and the breakfast room are still the heart of the home. Located between the formal living room and the game room, the spaces have two islands, one for prep work and one for eating. There’s a coffee bar hidden in a larder, and a range wall and custom metal hood vent. Large marble tile work throughout the space keeps it feeling light and bright.
The bar space tucked into a nook offers the perfect lighting — and seating arrangement — for private conversation despite the size of the whole room.
The double islands in the expansive kitchen mean there’s plenty of room for cooking and eating, all lit by accent pendants and graced with a custom stove hood.

DESIGN + DEVELOPMENT

fireplace sits creates extra space where the big windows are. Ramsey says the floor plan in the Shivers’ previous house just had two sofas flanking the fireplace, so he created a sofa that faces a sectional and chair back in the corner.
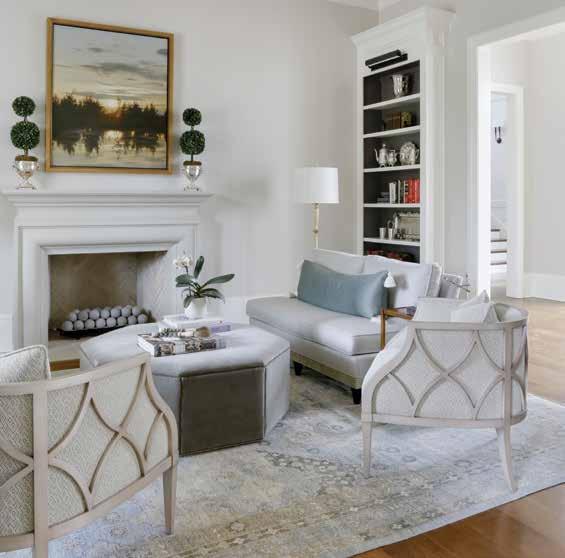
“It expands the seating area to really use the whole room,” he says. “What I love about it is the sectional has a higher round table so it becomes a space you can gather in the corner with drinks or play a game.”
Ultimately, Ramsey was able to give the homeowners a home that fits the next phase of their life perfectly, even if the path there was a bit unconventional.
“It was a little dance in the beginning, because they’re showing me photos of a finished beautiful home they loved,” he says. “But we got in a good groove when I realized they just wanted to elevate the look a little. They wanted it a little bit larger, with a little bit more bonus room space for their kids, and a fresh perspective on the materials and finishes.” NI Editor’s note: The Shivers’ Brentwood property was sold in 2022. Though they were not looking to sell, they were presented with an offer they found impossible to pass up.
 The pool house on the Shivers’ property offers an extra 1,600 square feet of living and entertaining space, plus the elegant tiled area surrounding the distinctive banjo-esque pool.
The pool house on the Shivers’ property offers an extra 1,600 square feet of living and entertaining space, plus the elegant tiled area surrounding the distinctive banjo-esque pool.
T A T E
M E D I S P A
Now offering EMFACE, EMSCULPT, AND EMSELLA treatments
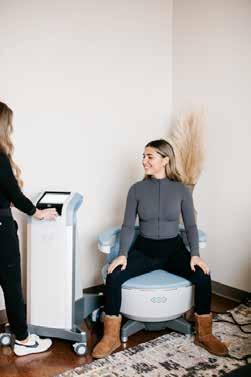


E M F A C E
A n o n - s u r g i c a l t r e a t m e n t t o l i f t t h e f a c i a l m u s c l e s a n d t i g h t e n s k i n N o n e e d l e s , d o w n t i m e , o r p a i n .
E M S C U L P T E M S E L L A
L o s e 3 0 % f a t w h i l e b u i l d i n g 2 5 % m o r e m u s c l e a n d t i g h t e n y o u r s k i n i n 3 0 m i n u t e s e s s i o n s .
S t r e n g t h e n y o u r p e l v i c f l o o r m u s c l e s t o i m p r o v e s y m p t o m s o f i n c o n t i n e n c e a n d s e x l i f e .
6 1 5 - 4 4 4 - 1 1 7 3 . 1 0 0 P h y s i c i a n s W a y L e b a n o n , T N 3 7 0 9 0 .
C A L L T O D A Y F O R Y O U R F R E E C O N S U L T A T I O N
ART BREATHES HISTORY INTO ALCOVE
ART BREATHES HISTORY INTO ALCOVE
LEGACY LIVES THROUGH ART INSTALLATION IN THE LOBBY OF NASHVILLE’S LATEST HIGH-RISE

LEGACY LIVES ART INSTALLATION IN THE LOBBY OF NASHVILLE’S LATEST HIGH-RISE
BY HOLLIE DEESE PHOTOGRAPHY BY ALLISON ELEFANTE RENDERINGS SUBMITTED
ARTISTS AND MAKERS
Nashville’s latest high-rise doesn’t look like any other building in Nashville.
And the care, thoughtfulness and attention to art and design throughout isn’t exactly what one would think to see in a rental property. It’s intentional, though, because for some, renting at Alcove will be their first experience in Nashville. It might even be the first time they have lived alone in a city, starting their careers and experiencing the kind of independence that comes in that sweet spot in life after college and before family.
It’s special. And Morgan Stengel, who is vice president of development for Giarratana Development Group and lead on the build at 900 Church St., says providing a design that honors that time in people’s lives was one of the driving factors in creating Alcove — from the cantilevered pool to the local art and photography throughout at every turn.
“We are building for residents to be connected to the city,” she says.
One art piece that exemplifies that is a nearly 30-foottall column in the lobby, an integral part of the building’s structure, that Stengel envisioned being so much more. She tapped the building’s fixtures and finishings designer, Iva Andrejevic of Chicago, to incorporate Nashville art in some way, and began by sending her a data dump of local artists’ work to draw inspiration from.
“This building has a really unique shape that I have no doubt will be a new landmark in downtown Nashville,” Andrejevic says. “I really wanted this art to use architectural elements in the interior space and transform them into artwork. And this column was
the perfect canvas for that. Morgan and I wanted to feature local artists in the interior space, and I reviewed several artists.”
One of those artists was Mary Stengel Bentley — Morgan’s sister — but Stengel removed her maiden name from the list and did not identify Bentley as such. But it just so happened that Bentley’s collection of work, specifically her Downtown Series, was what Andrejevic was immediately drawn to. Graphic, etched and linear, she saw immediately how it could translate into something that was part of the build.
“That Downtown Series immediately stood out to me,” Andrejevic says. “It’s a really unique interpretation of urban fabric and urban metrics. It’s so bold, and I like the contrast in the energy — the dark, bold strokes and light background. And even though her artwork is very abstract, it’s in fact personal and very expressive and to me has a very similar language to the architectural language of this building.”
And Andrejevic had no idea how personal that artwork really was — to downtown Nashville and even to Church Street. In 2017, Bentley had been inspired to make the series by walks and conversations she had with her grandfather, longtime Nashville businessman Kermit Stengel Jr. He would take her downtown to talk about the history of the area, the growth, the architecture.
“The story for me starts a long time ago with the conception of these downtown drawings, so when Iva saw them and said they could be the anchor for the rest of the design, it was so incredibly touching to me,” Bentley says.
“Starting at age 10, he would walk us around and show us all the new projects that were happening, and all

68 | NASHVILLE INTERIORS | 2023 VOL.36
The inspiration for a structural element art project in the Alcove’s lobby at 900 Church St. is artist Mary Stengel Bentley’s Downtown Series.
 Artist Mary Stengel Bentley stands with a collaborative expansion of work in her Downtown Series. The piece centers the design of developer Tony Giarratana’s latest Church Street project, the Alcove high-rise.
Alcove, the latest in Tony Giarratana’s Church Street development projects, was designed by Illinois architect Vladimir Andrejevic.
Artist Mary Stengel Bentley stands with a collaborative expansion of work in her Downtown Series. The piece centers the design of developer Tony Giarratana’s latest Church Street project, the Alcove high-rise.
Alcove, the latest in Tony Giarratana’s Church Street development projects, was designed by Illinois architect Vladimir Andrejevic.
 Elizabeth Williams of Nashville design and art studio New Hat helped translate artist Mary Stengel Bentley’s work into a format that could be applied to a 30-foot structural column at the Alcove.
Elizabeth Williams of Nashville design and art studio New Hat helped translate artist Mary Stengel Bentley’s work into a format that could be applied to a 30-foot structural column at the Alcove.
the buildings that he felt very passionate about saving. He was really big into preservation.”
So when Bentley was in her 20s, living in San Francisco and working a gallery job that left her for the most part alone every day, she had time to think. “Google Maps had just surfaced, and I started thinking about the walks I took with my grandfather and what those would look like from an aerial view.”
That inspiration led to the Downtown Series. But commercially, the work didn’t do well for her, and after some initial showings, Bentley put it away. So getting an email years later, from a designer who did not know her and wanted to translate her pieces into a building that her sister was working on — on the street her grandfather had loved — was pretty unreal.
“The art had never really found their place and was just packed away in boxes,” she says. “So when Iva suggested I do a collaboration with New Hat, that’s when the magic happened. I’ve always loved collaboration because I’m very aware of this gestalt principle, that the whole is greater than the sum of its parts. The product that is created from all these minds coming together is different than the drawing I made originally.”
Turning Art into an Installation
From their initial meeting, Andrejevic wanted Kelly Diehl and Elizabeth Williams of New Hat to give threedimensional character to the flat piece of art so it could be incorporated into the column. Williams hired Lindsay Sheets with Red Rock Tileworks to deliver what they envisioned.
“And she added another level to that by adding Mary’s signature stroke to the tile texture,” Andrejevic says of Sheets. “That was a brilliant, brilliant idea. And the fact that the tile will wrap this column — creating that same multi-dimensional experience that you have when you walk around the building — I think it’s intriguing. It’s definitely engaging. It’s not just a sculpture that you have in the space and you admire. It’s a piece of downtown Nashville seen through the eyes of an artist.”
Morgan Stengel had been classmates with Diehl at Harpeth Hall School, and the three had worked together on another development project before Stengel joined Giarratana for the build of 505 — a 45-story high-rise with luxury apartments at the corner of Fifth Avenue and Church Street. Stengel knew immediately New Hat would be able to translate Bentley’s vision into something more tactile. Diehl has since left New Hat, and Williams finished the project.
“When they asked us to translate Mary’s artwork into
a wall covering, we knew it needed to be more special in terms of material,” Williams says. “So much of the process is just having an idea. Then you think about how it can be translated into what material. And since we’re surface designers, part of it is knowing what your fabricators can do.”
Williams wanted the result to feel handmade, and she knew Red Rocks could deliver something with soul and texture.
“The beautiful thing we offer to these development projects is we’re the bridge for the interior design, the brand and something that’s just a straight artful piece of work,” Williams says. “We help coalesce all of those things into something that feels fully unique and that still somehow represents the space contextually, and also conceptually.”
Transforming what an artist sees into construction materials is a difficult job on its own, much less when it requires taking all straight lines and having a construction team of non-artists install them on a diagonal.
That is where Sara Andon, Giarratana’s vice president of construction, came in. An engineer with Turner Construction before joining the Giarratana team last year, she was able to coordinate the construction of the project to honor the build and the art.
“Morgan is the development arm, and I am the construction arm,” Andon says. “Mary was already involved, New Hat was already involved, and so it was just the coordination piece they needed. And that’s what hit me — the story, and taking art and then putting it into a construction material that you then incorporate into a building for all to see. It’s a testament to Morgan and to Tony. They are local developers who care about this community, who care about the living experience — whether you’re a renter or a condo owner. It’s very easy to just paint the column or clad it with whatever material you’re using on the job. But to take the time — the amount of hours that I’ve spent on the phone with Elizabeth with New Hat and with the tile contractor and with our general contractor to make this come together — it is definitely not easy to do this.”
Tony, Kermit and Church Street
Alcove developer Tony Giarratana moved to Nashville in 1984 to work on a mixed-use development downtown, but 18 months later he launched his own company and found himself the new guy competing with all the old city developers.
“I was the outsider imposing on their turf, and so it was very difficult for me early on.” He was looking for land to develop but knew he couldn’t compete
NASHVILLE INTERIORS.COM | 71
with the established multigenerational development companies already there and entrenched.
“So I came upon Church Street,” Giarratana says. In the 1980s, Church Street had been largely abandoned. There was nothing much west of Fifth Avenue to even really speak of, and many of the buildings were in disrepair. “A ghost town,” he remembers.
That meant that Giarratana could buy Church Street land inexpensively, which was key for him starting out. The first building that he landed on was the Old Tennessee Theater building, which was closed and hadn’t shown a film in 17 years. And in front of the theater stood an old, derelict structure called the Tennessee Building, which originally was the Sudekum Building.
The Stengels and the Sudekums were family, and so shortly after Giarratana announced plans to demolish both buildings, he found myself on the plaza of what’s now the Fifth/Third building, with Kermit Stengel Jr. holding onto his arm so hard it bruised.
“He was squeezing me so hard and said, ‘Son, if you think you’re going to demolish that building, you should find another city to live in,” Giarratana says.
Giarratana was taken aback, but he knew of Stengel and respected his accomplishments and reputation. So he asked Stengel to give him one hour to present his facts, and he told the senior developer that if he still felt the same way afterward, Giarratana would change his
plans. Stengel gave him that hour, and at the end of it was supportive of the redevelopment.
“And from that meeting, we had lunch every Friday for 18 years — until the year he died,” Giarratana says. “So he went from wanting to kill me to being my quiet, confidential partner, investor and, really, a second father to me to guide me here in Nashville.”
Over the years Giarratana has owned 12 properties along Church Street, developing some, improving others, creating residential space so life would return to the once-thriving area — regaining some of what it had been before it was turned into a business district and the residential and retail faded away.
“This street has been a very important part of my life,” he says.
Alcove Rises on Church
Stengel passed away in 2011, and his son Marc took over his real estate interests. Almost immediately, Marc’s college-age daughter Morgan began interning at the company.
Today, she is vice president of development for Giarratana Development.
“She built 505, not only on time and on budget, but we finished a month early and had $8 million left in our contingency,” he says. “She is an animal.”
For Alcove, Giarratana challenged architect Vladimir Andrejevic (Iva’s husband) to create something visually stimulating in the 30-story-plus tower: Something
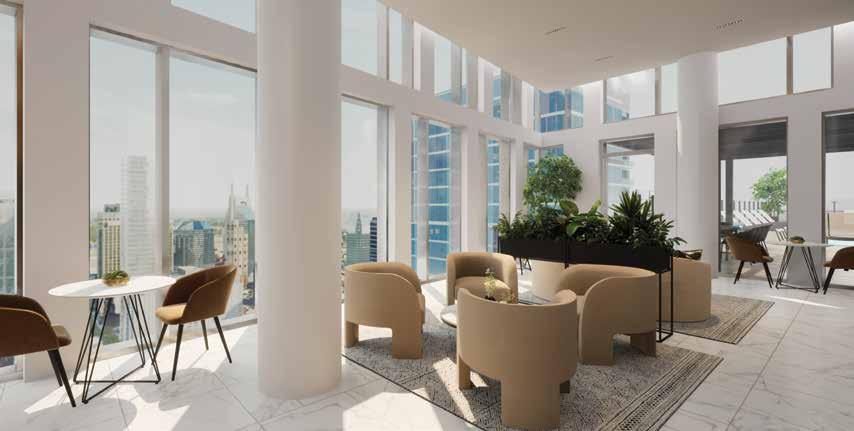
72 | NASHVILLE INTERIORS | 2023 VOL.36
 Lindsay Sheets is founder and chief tile enthusiast at Red Rock Tileworks, which fabricated the pieces that would go together to realize Elizabeth Williams’ interpretation of Mary Stengel Bentley’s Downtown Series on a 30-foot column in the Church Street Alcove building.
Lindsay Sheets is founder and chief tile enthusiast at Red Rock Tileworks, which fabricated the pieces that would go together to realize Elizabeth Williams’ interpretation of Mary Stengel Bentley’s Downtown Series on a 30-foot column in the Church Street Alcove building.
different than had been seen in Nashville the past 20 years. Something powerful that would appeal to the growing tech crowd he knew was coming.
“We saw what was happening in Nashville, and that it was happening very, very quickly,” Giarratana says. “Technology was coming, the tech jobs were coming. They are forward-thinking. They want something that embodies who we are. We needed the architecture to reflect that.”
Of course, he says, Kermit Stengel Jr. would probably not be happy about it. At least not at first.
“He was my second-harshest critic — next to my wife,” he jokes. He says Stengel had a reputation of being very tough in his 50 years in the real estate business, but Giarratana found him very easy to work with as long as he did three things — say exactly what he was going to do, say when he was going to do it, and then do it.
“If you can do those three things, you’re golden. If you fail any of those three tests, God help you,” he says.
Art Makes Impact
Under all his hard edges, Giarratana says Kermit Stengel Jr. really loved art and would commission local work often — a favorite was sculpturist Alan LeQuire of Athena Parthenos and Musica fame.
“He would love to see that Mary’s involved,” he says. Mixing art with development is an important aspect in making sure Nashville’s creative class doesn’t lose out on the growth that they have had a real impact on bringing here.
“It’s important that makers continue to get more opportunities like this in the development space in Nashville,” Williams says. “We’re all very capable of creating world-class work for these huge buildings that are starting to be the visual anchor points of the city.”
Iva Andrejevic sees that, and so does Morgan Stengel, who plans on using local art in every Giarratana collaboration.
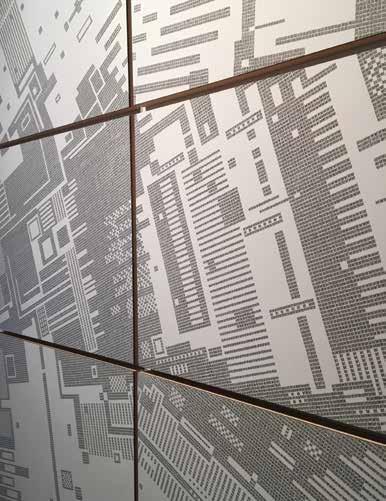
“This is one column of many in this building, but I feel like it says something about who you are as a developer, as a designer, when you take such lengths on just one feature of a building,” Stengel says. “This is the front door of someone’s home. So we want it to immediately hit people entering the lobby — whether they’re a guest or resident — that this is not just a commodity apartment tower. This is a home.” NI

74 | NASHVILLE INTERIORS | 2023 VOL.36
From drawings in frames to giant tile mosaic, Mary Stengel Bentley’s Downtown Series is the inspiration for the interior spaces of Tony Giarratana’s Alcove building at 900 Church St.


Artist Spotlight AMELIA BRIGGS
BY ROBERT JONES | PHOTOGRAPHY BY ANTHONY ROMANO
One of the toughest challenges for an artist is expressing something deeply authentic and personal in a way that resonates with a wider audience. Amelia Briggs’ mastery of that challenge has attracted attention from the arts community since she moved to Nashville in 2017.

“Sometimes I have a hard time explaining myself with words,” she says. “I’m not a very strong writer, so I feel like I can express myself best through making art. There has always been something really comforting to making art.”
Briggs developed her concept of art as a language when she was a child playing with paints; her father was a painter, himself, and he encouraged her artmaking as a form of selfexpression. As a result, her childhood memories tend to crop up prominently in her artwork.
“My work has always been rooted in an individual search for identity — the idea that who we become is connected to experiences that we’ve had as children, that we really didn’t have any control over,” she says.
“I really try to create work that feels connected to something larger. I like to create an object that feels familiar, but not specific. I want the viewer to feel some kind of memory or connection to it, but not really know where that’s coming from.”
Briggs creates this sense of nostalgia by embracing color contrasts in strong hues that might recall the neon-patterned clothing and Lisa Frank merchandise of the 1980s, or perhaps the bright pop art and psychedelic aesthetics of the 1960s. This boldness makes Briggs’ work stand out in a contemporary landscape that has placed such palettes firmly in the category of “retro.”
76 | NASHVILLE INTERIORS | 2023 VOL.36
ARTISTS AND MAKERS
Artist Amelia Briggs says her work evolved from two dimensions to three, and that she enjoys the dynamic shapes of her paint and fabric creations.
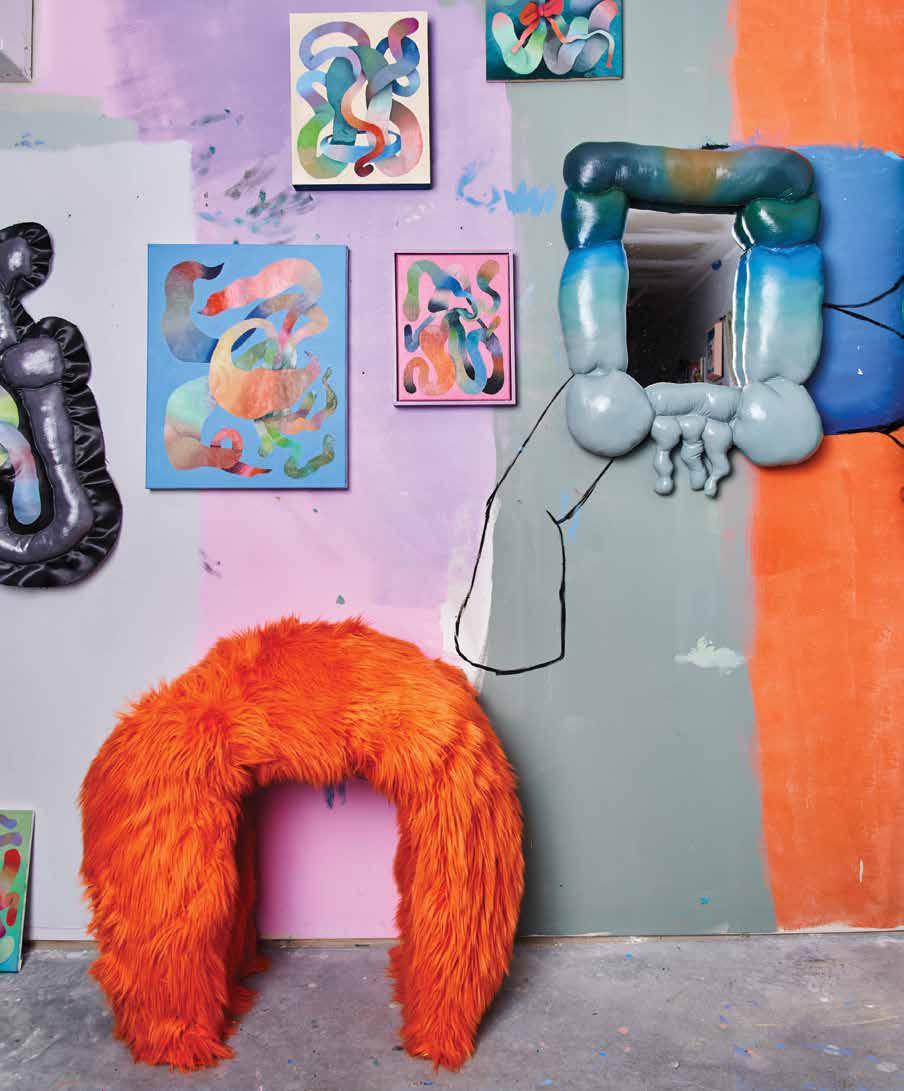
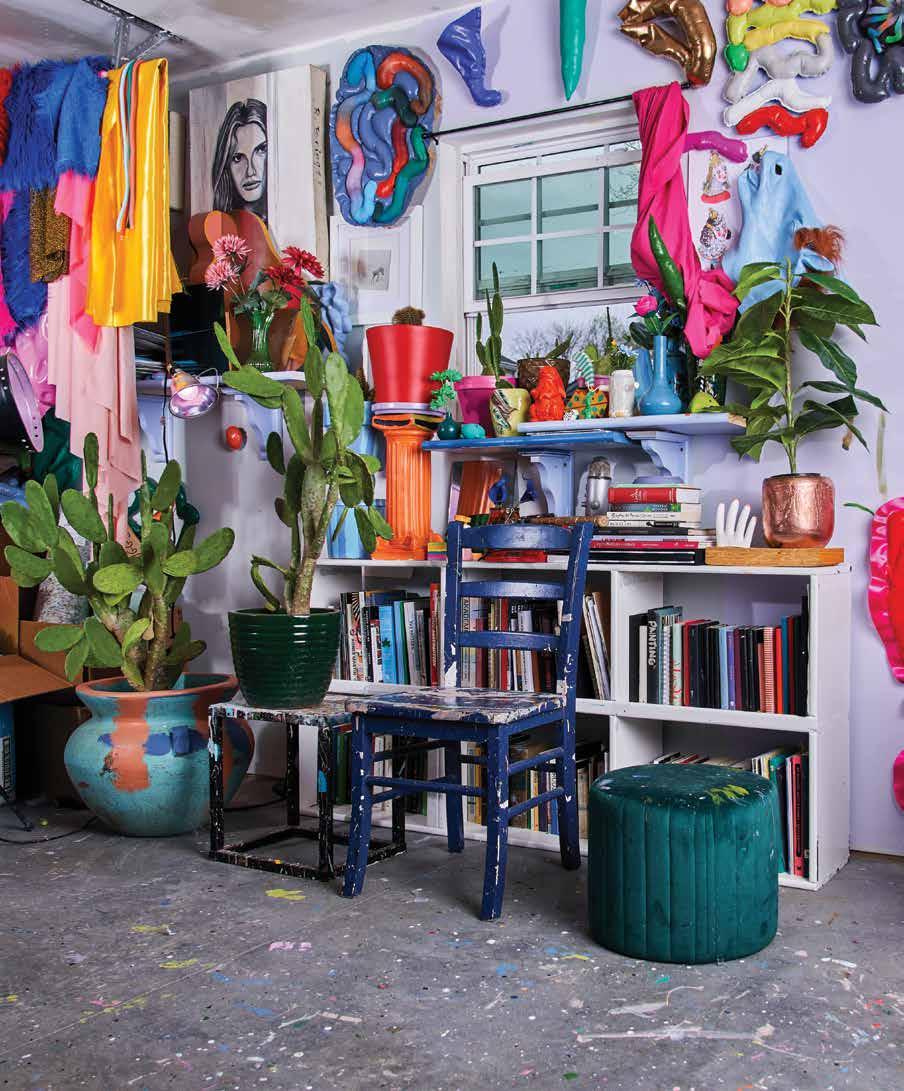 Amelia Briggs’ workspace is full of inspiration and materials that converge in her vibrant, three-dimensional projects.
Amelia Briggs’ workspace is full of inspiration and materials that converge in her vibrant, three-dimensional projects.
Briggs’ focus on preserving connections to childhood memories invites viewers to draw connections to the work of prominent 20th century painters, perhaps most notably icon Elizabeth Murray.

But while one can draw these connections, Briggs’ focus on her own experiences means that her paintings always feel deeply personal. This is embodied in her use of rough-hewn fabrics and materials, and her application of color creates 3-D pieces that boldly claim the spaces they exist in.
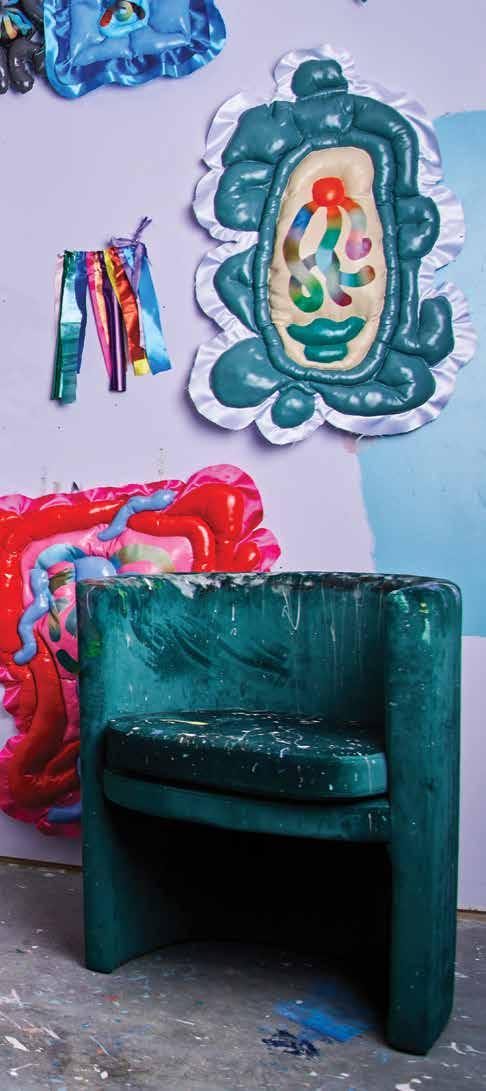
“I grew up in the middle of nowhere and didn’t have a lot of cultural influence around me, so I always relied on objects and toys,” Briggs says. “I would take them everywhere with me, so I really think a lot about texture and tactility. I want you to look at my work and feel like you want to touch it.”
Her expansion into three dimensions was a response to a feeling that something was missing in her 2-D work. “I wanted the piece to take up space and really impose itself on the viewer, and I found that by stuffing fiber I can make organic shapes that work with the paintings.”NI
NASHVILLE INTERIORS.COM | 79



Thank you Nashville! Looking forward to the next 50 years! nossi.edu
CLASSIC COOL
CLASSIC COOL
It was 1953 when Ray Gilchrist moved from New Orleans to Nashville and started working on billiards tables. Pool tables were getting a pop culture boost from hit television shows The Honeymooners and The Adventures of Ozzie and Harriet. And even Broadway’s The Music Man gave the pastime a little bit of bad-boy glamour.
Seventy years later, Ray’s son Glenn Gilchrist is restoring those 1950s-era tables for a generation that’s probably never heard “To the moon, Alice!” and might not even know who stars Ozzie and Harriet’s famous son was.
“Daddy would just go around working at pool halls, refelting and recovering,” Gilchrist says. “When me and Ronnie started out helping him, we weren’t even teenagers.”
Along with brothers Ronnie and Cliff, Glenn Gilchrist owns Nashville Billiard & Patio on Eighth Avenue South, where they put restored vintage tables on the floor when they can. He says they have restored tables from as far back as 1870 (Brunswick started producing tables in 1845), but the current trend leans
RESTORED VINTAGE POOL TABLES BRING 1950S APPEAL
RESTORED VINTAGE POOL TABLES BRING 1950S APPEAL
 BY HOLLIE DEESE | SUBMITTED PHOTOS
BY HOLLIE DEESE | SUBMITTED PHOTOS
toward Mid-Century Modern or Art Deco pieces from the 1940s and 1950s.
And they are hard to keep once they put them on the floor — even if people come in looking for something brand new. “They’ll see these antique ones, and once they hear how we have restored them, they change their mind,” Gilchrist says.
Gilchrist says everything was thicker on the tables back then, from the wood base to the heavy castings and aluminum trim. “Like the old heavy cars back in the forties and fifties versus the plastic that’s all on the tables today,” he says.
Gilchrist often gets calls from people who inherited a relative’s pool table, needing help either restoring it or selling it. The calls come from all over the country, and they will go pick them up from other states.
Restoration starts with the woodwork, working with artisans who can handle the sometimes-intricate carvings and delicate inlay on the older tables. After that, they restore the cushions, put in new leather pockets and replace the felt.
82 | NASHVILLE INTERIORS | 2023 VOL.36
Some of the tables have been in the same room for decades, barely used and just needing minor repairs. Some are in really rough shape, especially if their lives have included time in a pool hall filled with smoke and spilled drinks. And sadly, some are just too far gone to save.
But people don’t have to wait for a vintage piece to get the same look. For example, the Brunswick Centennial is an identical copy of a table they made from 1945 to 1950. Except it’s much lighter.

“The chrome is not as heavy of a gauge as the original, plus the rails on the old ones were made out of real solid rosewood,” he says. “That one’s not, but they hit it pretty close on copying it.” Prices can range from a starting price of $3,500 for the newer ones, all the way up to $45,000 or more — like for a table Brunswick Northern made around 1880 with a lot of nickel plating, castings and turned legs.
Value, Gilchrist says, depends on the condition. Of course, sentimental value has no sticker price. Gilchrist says for some people, cost is no object — especially if it means restoring a table that once belonged to their father, and their father’s father. Because then it’s more than a table, it’s a legacy.
As for their own father, Gilchrist says, he liked Gandy tables.
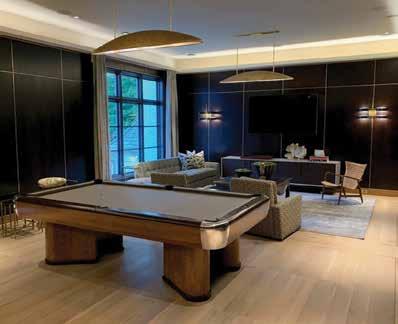
“They were made in Macon, Georgia, and that was one of the first brands that he sold,” he says. “They were more of a commercial table, and we put them in Nashville all around town, in every pool hall.” NI
Nashville BIlliard & Patio on Eighth Avenue South is a second-generation family business. Dad Ray Gilchrist, who moved here from New Orleans in the 1950s, passed his love of pool table maintenance on to his three sons. The younger Gilchrists restore vintage pool tables, but they’ll set you up with a new one too. Find them at nashvillebilliard.com, or call 615-254-7882.
ARTISTS + MAKERS
A Safe Space
NASHVILLE’S DESIGN COMMUNITY TEAMS UP TO CREATE A SPACE FOR HEALING AFTER COVENANT SCHOOL SHOOTING
 BY HOLLIE DEESE
BY HOLLIE DEESE
PHOTOGRAPHY BY ALLISON
ELEFANTE
INTERIORS
Office space for Covenant Heals was secured and transformed by a group of local designers, who donated their time, efforts and materials to create a place to help those affected by the March 27 mass shooting to restore their peace of mind.
ovenant School mom Natalie Hager was getting reports about a shooting at her children’s school the same way the rest of Nashville was — through social media, alarmed text messages from friends and live reports.
“They couldn’t really contact us because they were still in it as it was happening,” she says. “I was at my office having a staff meeting. I co-space with a couple of other people, and one of the moms in the office was crying. I came in to check on her, and she told me what was going on.”
Then, a good friend whose husband worked at the church called Hager and just said, “Get here now.”
Hager’s two children were not injured in the March 27, 2023, shooting, but it was clear that no one in the school community was ever going to be the same again.
“The week of the shooting we realized pretty quickly that we weren’t going to be back in the building,” Hager says. “And we were also going to need to do some group therapy.”
Hager reached out to a few friends, including a therapist, to see if she could find some office space to create a therapy and community center for the families and staff displaced by the shooting. The response was fast, and on March 28, they were signing a lease on 3,000 square feet in a Green Hills office building.
Covenant Heals was born.
Though the space was locked in, the hard part was just beginning: They had to very quickly convert the cold, institutional office space’s LED lighting, beige cubicles and drab carpet into a multi-functional space to promote healing from the trauma of what the children had just been through — and likely hadn’t even begun to process.
“I called on a group of Nashville designers that I am friends with, just through Instagram, who were all reaching out already, checking in on me,” Hager says.
Everybody wanted to help, to do something, to contribute in any way they could. It was too much for one person to handle, so she enlisted designer Carrie Brock with The Simple Sketchbook to act as project manager.

“She and her husband, Lance, who’s an architect, went on Friday and measured the space for us, and I put an email together for everyone to meet at the space Monday at 9 a.m.,” she says.
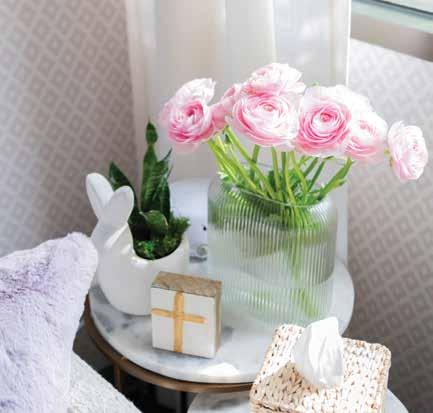
It was a big ask, but Nashville has a history of showing strength in times of tragedy. So Hager wasn’t exactly surprised when dozens of designers showed up — more than she had even reached out to. And they started assigning spaces.
“As a mom who was impacted firsthand, and as a professional in the design community, they really rallied and supported me in a way that felt almost out of body,” she says. “That they set aside their time, schedules, sleep, clients, to be able to create something with the level of beauty that everybody brought to the table, it blew me away. This coming together of the community was just amazing.”
NASHVILLE INTERIORS.COM | 85
C
There were six rooms, including a kitchen and lobby, with several designers assigned to each room. And they had just 10 days to transform it all. Brock set the schedules and took care of the logistics, while Hager led creative, making sure there was cohesion throughout.
“I was like, ‘Y’all, this is not a show house,’” Hager remembers saying, to manage their expectations for the project. And because it was all done with volunteer labor and donated materials, Hager encouraged everyone to look in their own garages and at yard sales.
When you ask the top designers in Nashville to go through their stuff, you might not get a show house, but Hager certainly got a show community center.
“The designers used their own money, used their own resources. Some raised support from people in the community, and we had over 50 vendors,” Hager says. “We had somebody donate cabinets. Prodigy did all the lighting, and Mary Stengel did this mural — just all these incredible vendors and artists and people came together and just … gave.”
EVOLVING NEEDS
In many ways the planned use of the space was evolving as the designers were working on it.
“It felt like we were flying the airplane and building it at the same time,” she says. “We knew we were going to need the space for therapy, but we didn’t know the extent or who all would be using it — just that it was going to be for the Covenant community.”
And it was still ready by April 19 for a teacher and staff reveal reception.
Now just days past completion, Hager says there are multiple things going on there every day, mainly for parents and larger group sessions because Daystar Counseling Ministries has offered to take care of all of the initial individual therapy needs of the students. That was an unknown when the project began.
“What therapists are telling us is that group therapy for children should happen a few months after the trauma happens, so they’re directing us toward individual therapy, like art therapy for the children.”
The children’s school has moved to another building, and for the rest of the school year, Covenant will keep bringing in therapists and doing some of that group work in class. So Hager says the next step for Covenant Heals will be to hire someone to handle scheduling for the space so it functions for even more people in the community.
“We’ve talked to some of the other schools who have experienced this, and their therapy centers that have been created have morphed into other things, like research centers,” she says. “While we know it is a temporary thing, we have no intention of closing it. This is the second week that there’s been a thirdgrade parents group on Wednesday nights, and I know there are some individual therapists meeting one-on-one with parents.”
DESIGN FOR HEALING
Healing through art, color and design is not exactly new, with lots of applications in health and wellness centers and other commercial medical spaces. But in recent years it has become a growing trend in residential interiors.
Hager and all the designers and vendors who collaborated on the Covenant Heals space hope the people who come for help will be comforted by the softness and beauty of the surroundings.

INTERIORS




 The volunteer designers and vendors who worked together on the Covenant Heals community center space took a typical corporate office environment and turned it into an oasis of comfort and beauty.
The volunteer designers and vendors who worked together on the Covenant Heals community center space took a typical corporate office environment and turned it into an oasis of comfort and beauty.

INTERIORS
In many ways, Hager and the rest of the team were just going on gut instinct. And, of course, impeccable taste.
“It was important to us to change out the lighting to something a little nicer,” she says. “It’s an office building — we couldn’t change out the carpet, and it’s got ceiling tiles — so we painted the walls a nice white, and then the individual rooms were styled by the designers. What was really important to me is that the main spaces were cohesive to Covenant.”
Her design concept included the school colors of red, black and white, but that combination can be harsh, so they softened it with washes of blue throughout.


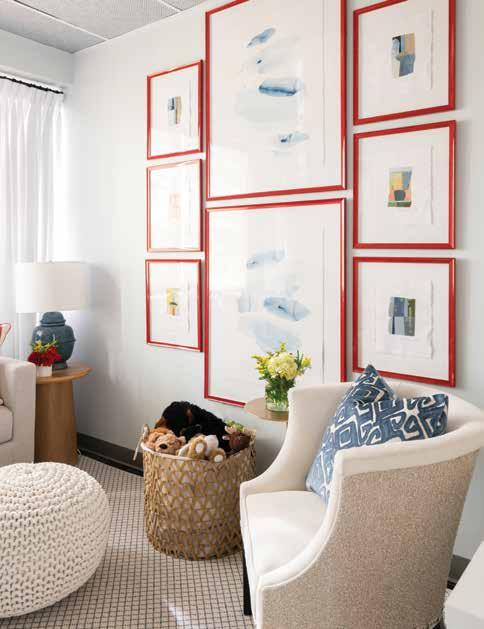
“The thing that is amazing about this whole project is that there’s this terrible thing that happened, and we’re not remembering the terrible thing. We’re obviously remembering it as we work and use the space, but we’re remembering the community that rallied together more, and the healing that is happening because of it,” she says. For Hager and her family, things are forever changed. Parents are more present at Covenant than normal and have been encouraged to join their children at chapel every morning and to help with cleanups and lunchroom activities — basically going to school with their children in the last weeks before summer.
“We’re all kind of slowly easing into it,” she says. “I feel people are not going to forget this, and Nashville’s not going to forget this either. Maybe we can be the little community that makes a change, so there are no more Sandy Hooks. Or at least, for sure, our children will — because they’ve had to experience it.” NI
HOW TO HELP
Covenant Heals’ lease provides for the first three months to be rent-free. After that, they hope to keep the center open with donations. Because the donations are routed through The Covenant School, they are tax-deductible.
Please go to thecovenantschool-8.factsmgtadmin.com/give and select Covenant Heals from the drop-down menu.
COVENANT HEALS VOLUNTEERS DESIGNERS, VENDORS AND ARTISTS
Carrie Brock of The Simple Sketchbook (project management director)
Natalie Hager of Natalie Hager Interiors (creative director, entry and main space)
Mary Stengel Bentley (mural, main space)
Emily Bennett of Emily Bennett Interiors (entry)
Lauren Moore and Betsy Trabue of Modern Remains (entry)
Robin Rains of Robin Rains Interior Design (lounge and playroom)
April Tomlin of April Tomlin Interiors (lounge and playroom)

Joella McLellan (lounge/playroom)
Mitzi Maynard (pink therapy room)
Lori Paranjape of Mrs. Paranjape (pink therapy room)
Jillian Downham and Mary Fowler Howell of R Higgins Interiors (dark blue therapy room)
Katie Chlebowski of Studio Vernacular (dark blue therapy room)
Lilly Taylor of Lilly Taylor Interiors (dark blue therapy room)
Julie Couch Interiors (dark blue room)
Meg White Interiors (dark blue room)
Mary Elizabeth Wiggins and Juli O’Neal of Paperwhites Interiors (purple therapy room)
Connie Vernich of Vernich Interiors (sand therapy room)
Scarlett James of The Mix Interiors (sand therapy room)
Sadhna Williams Interiors (green therapy room)
Kathryn Berschback of Berschback Design (green therapy room)
Chelsea Skye Netter of Chelsea Skye Interiors (green therapy room)
Sarah Bartholomew of Sarah Bartholomew Design (kitchen)
Holly Audrey Williams (kitchen)
Blaire Murfree of Blaire Designs (kitchen)
Chad James of Chad James Group (kitchen)
Matt Lehman Studio (Covenant Heals logo)
Cameron Jones (photography)
Allison Elefante (photography)
Chris Coleman
Framed (Anne the Framer)
Myers Flooring
Coventry Lane Upholstery
Christine Adcock
Angela Simone
Michalle Sessions
Mitchell Ammons Walters
Designers Gallery
Margaret Ash Design
Redo Home and Design
Ed Nash
Kayce Hughes
Refurnish
Midsouth Custom Cabinets
Melody Trivisone
Schumacher
Mary Craven Photography
Amanda Norman Studio
Prodigy Nashville
Jerry Kemp
Lee Industry
Sherrill Furniture Brands
Kristen Dabbs
Benjamin Moore
Visual Comfort
Curio by Mary Dupre
Sketch and Company
Lisa Liza Lucy Designs
Hilary Howorth Art
Camilla Moss
Ann Sacks
Paige Rumore
Nashville Rug Gallery
Gina Julian
Cash Color
Smokey Mountain Tops
NASHVILLE INTERIORS.COM | 91





GaylordOprylandLocal.com SoundWaves™, the nation’s first truly upscale indoor/outdoor resort water attraction, is the perfect hangout with four acres of thrill rides and chill vibes for adventurers of all ages. more thrills Tennessee Residents get up to 25 SoundWaves Experience Package Promo Code: M16 *Proof of residency is required at check-in. Offers are valid on select dates in 2023. Restrictions apply. more excitement more connection
FARM REFRESH
JUNIPER GREEN BRINGS NEW LIFE TO OLD SCHOOL FARM
 BY HOLLIE DEESE PHOTOGRAPHY BY JESSICA STEDDOM
BY HOLLIE DEESE PHOTOGRAPHY BY JESSICA STEDDOM
Just outside of Nashville on nine acres of farmland, there’s still a little slice of what used to be the norm, even as Middle Tennessee continues to develop — including the Bells Bend community surrounding it.
The Wade School, in a Works Progress Administration building constructed in 1936, closed in 1997, and the building was unused and neglected. Then Susan Richardson and Rowan Miller bought the graffiti-
filled shell and renovated it into a winner of the Nashville Historic Commission Architectural Preservation Award in 2015.
Richardson and Miller operated Old School Farm as a farm-to-table restaurant until 2020, when it closed due to the impact of the COVID-19 pandemic. But they still had 18 months of weddings and events booked in their open-air venue, and all of those clients were expecting farm-totable fare. So they reached out to Molly Martin, owner of Juniper Green
NASHVILLE INTERIORS.COM | 93
When Molly Martin bought the Old School Farm property, she realized a long-held dream of having an event venue AND a catering company, where she could help clients craft special moments in a place full of history and charm.

catering, and asked her to take over the contracts.
She did, and at first Martin was content to be the venue’s preferred vendor. But once the trio started working together, Martin could tell that she and Richardson and Miller shared values about how to treat people, and they held the same sense of stewardship for the unique property.
“My dad is a historic preservation architect,” Martin says. “I grew up going to job sites with him and learning all the little details of finials and trusses.” So when the opportunity was presented for Martin to buy the property, she did.
THE GIFT OF HOSTING
Martin ran The Food Company in Green Hills for five years, which ignited her love for catering: Each event is different, and an opportunity to contribute something memorable to someone’s special occasion.
“It is this window into people’s most cherished moments,” she says. “The thing I always loved about serving was it was the place where people were the most engaged, putting their phones away to have a shared experience of trying new foods and trying new wines or celebrating. Or if somebody’s having a tough time and you want to reconnect, all of that stuff happens around the table.”
Though she knew she wanted to strike out on her own, she didn’t think she could start out with a brick and mortar — she didn’t want to own anything that had hours of operation “with a front door that had to be
unlocked at the same time every day,” Martin says. “I wanted something that was a bit more malleable and nimble.”
So she launched Juniper Green catering company in 2017, with the intent of fostering connection and community around other people’s tables. But things changed dramatically on the day Martin was supposed to sign the lease on a kitchen space in Marathon Village: She found out she was pregnant with twins.
She shifted gears, and for a few years Martin operated out of Casa Azafran, then Citizen Kitchen in East Nashville. But having a private dining space was always part of the long-term plan.
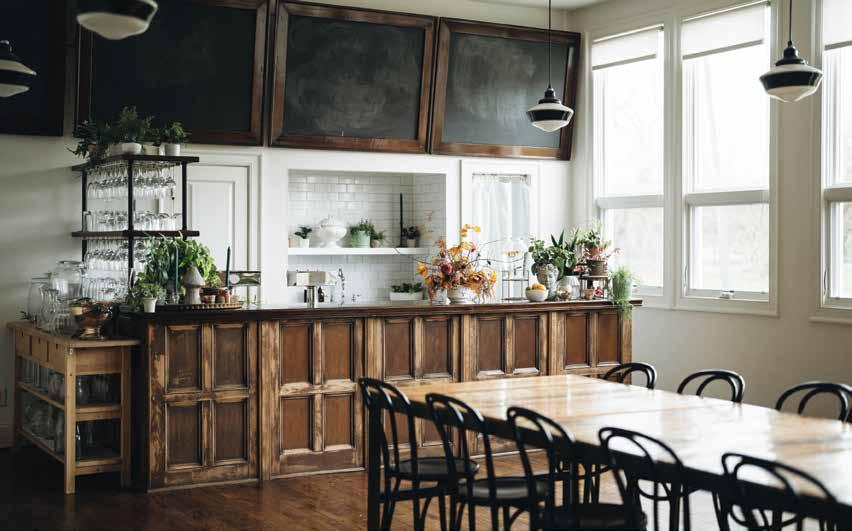
“Even catering in these beautiful homes in Belle Meade, everyone’s in the kitchen no matter what,” she says. “There could be a Picasso in the living room, and everybody’s standing around the island talking and trying to steal off of your pan. So I really wanted to have a space that was more interactive, where we could be putting finishing touches on things.”
Martin was still looking for space to establish a home base for the catering company, as well as have a place to host weddings, special events and private dining experiences, when she took on the contract work with Old School Farm. But she’d been struggling to find anything with soul and history.
“And so when this came available, it was just unreal.”
The building features brick and original hardwood floors, two private
NASHVILLE INTERIORS.COM | 95
dining spaces and a performance stage that was once part of the school’s auditorium. Outside, a large courtyard with a rose arch and firepit overlooks the nonprofit organic farm.

It definitely felt like a risk to buy an event venue during the pandemic, but Martin’s whole business was built on a belief that humans needed to be in the same room, having the same sensory experiences. And she believed it even more adamantly after clicking in to so many Zoom celebrations.

“At one point during one of the first weddings we catered, I was walking across the lawn, and suddenly it was like one of those moments where everything just slows down. I could hear people laughing and forks hitting plates and glasses clinking and corks popping and high fives,” she says. “It was early summer, so it was still kind of cool, and there was a fire in the firepit. The sun was setting behind the farm and the hills, and music was playing. And then, right as I’m just standing there taking it all in, fireflies start coming out of the grass. It hit me just how much I had missed people sounds.”
Juniper Green still offers off-site catering for private events, including weddings, but Martin’s vision of creating a space where people can put down their burdens together and enjoy a good meal has found a home. Martin is planning a redesign of the venue, and she eventually will host ticketed dinners and seasonal festivals and concerts.

Juniper Green still shares the property with Old School Farm, which functions as a nonprofit that donates produce and creates employment opportunities for people with mental and physical disabilities.
On the other side is Cheekee Greens, a zero-waste hydroponic operation that provides Martin and others with lettuce, herbs and mushrooms all year round.
“We’ve taken a beat to get our sea legs and figure out how to exist in this space. But one of the things that was always important to us is to create a space for the community.” NI
GET IN TOUCH
Juniper Green, junipergreen.kitchen, 615-647-9407
Cheekee Greens Farm, cheekeegreens.com, 615-574-9689
Old School Farm, oldschoolfarm.org, 888-551-8622
96 | NASHVILLE INTERIORS | 2023 VOL.36
Rustic touches with charm and history are hallmarks of Juniper Green, the catering company and event venue in Bells Bend run by Molly Martin, left.


ISABEL LEONARD Multiple Grammy Award Winning Vocalist & Arts Advocate DRESS IN: BILLIE OMBRE BLUE BRINGING ART TO LIFE NASHVILLE DESIGN COLLECTIVE 510 MERRITT AVENUE | SUITE 301 NASHVILLE, TN 37203 615-763-5725 ARTISTICTILE.COM









































































































 BY NICKI PENDLETON WOOD
PHOTOGRAPHY BY HEATHER HUGHES AND TAUSHA DICKINSON
BY NICKI PENDLETON WOOD
PHOTOGRAPHY BY HEATHER HUGHES AND TAUSHA DICKINSON

























 BY JOE MORRIS
BY JOE MORRIS






















 The pool house on the Shivers’ property offers an extra 1,600 square feet of living and entertaining space, plus the elegant tiled area surrounding the distinctive banjo-esque pool.
The pool house on the Shivers’ property offers an extra 1,600 square feet of living and entertaining space, plus the elegant tiled area surrounding the distinctive banjo-esque pool.





 Artist Mary Stengel Bentley stands with a collaborative expansion of work in her Downtown Series. The piece centers the design of developer Tony Giarratana’s latest Church Street project, the Alcove high-rise.
Alcove, the latest in Tony Giarratana’s Church Street development projects, was designed by Illinois architect Vladimir Andrejevic.
Artist Mary Stengel Bentley stands with a collaborative expansion of work in her Downtown Series. The piece centers the design of developer Tony Giarratana’s latest Church Street project, the Alcove high-rise.
Alcove, the latest in Tony Giarratana’s Church Street development projects, was designed by Illinois architect Vladimir Andrejevic.
 Elizabeth Williams of Nashville design and art studio New Hat helped translate artist Mary Stengel Bentley’s work into a format that could be applied to a 30-foot structural column at the Alcove.
Elizabeth Williams of Nashville design and art studio New Hat helped translate artist Mary Stengel Bentley’s work into a format that could be applied to a 30-foot structural column at the Alcove.

 Lindsay Sheets is founder and chief tile enthusiast at Red Rock Tileworks, which fabricated the pieces that would go together to realize Elizabeth Williams’ interpretation of Mary Stengel Bentley’s Downtown Series on a 30-foot column in the Church Street Alcove building.
Lindsay Sheets is founder and chief tile enthusiast at Red Rock Tileworks, which fabricated the pieces that would go together to realize Elizabeth Williams’ interpretation of Mary Stengel Bentley’s Downtown Series on a 30-foot column in the Church Street Alcove building.






 Amelia Briggs’ workspace is full of inspiration and materials that converge in her vibrant, three-dimensional projects.
Amelia Briggs’ workspace is full of inspiration and materials that converge in her vibrant, three-dimensional projects.





 BY HOLLIE DEESE | SUBMITTED PHOTOS
BY HOLLIE DEESE | SUBMITTED PHOTOS


 BY HOLLIE DEESE
BY HOLLIE DEESE







 The volunteer designers and vendors who worked together on the Covenant Heals community center space took a typical corporate office environment and turned it into an oasis of comfort and beauty.
The volunteer designers and vendors who worked together on the Covenant Heals community center space took a typical corporate office environment and turned it into an oasis of comfort and beauty.










 BY HOLLIE DEESE PHOTOGRAPHY BY JESSICA STEDDOM
BY HOLLIE DEESE PHOTOGRAPHY BY JESSICA STEDDOM






