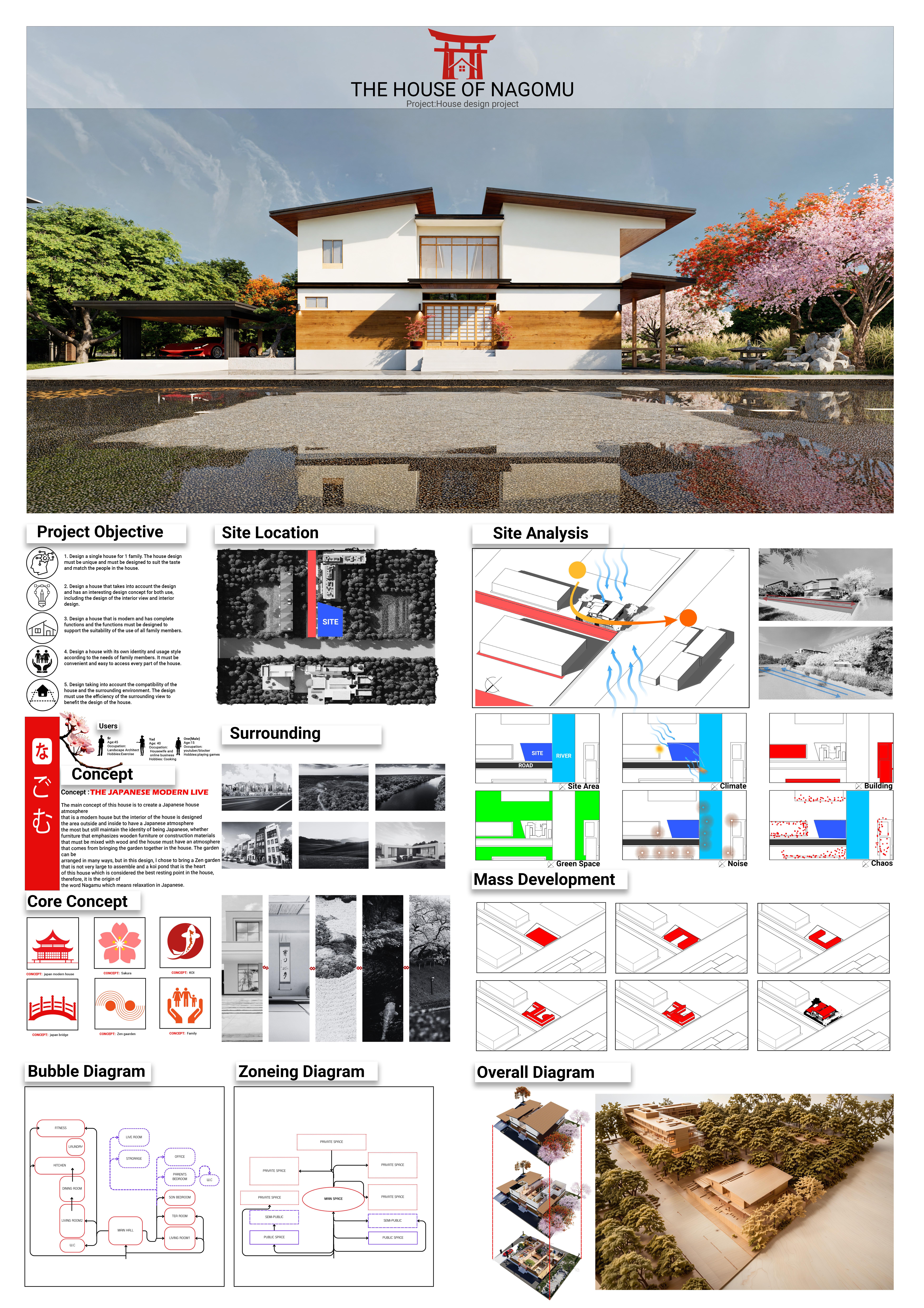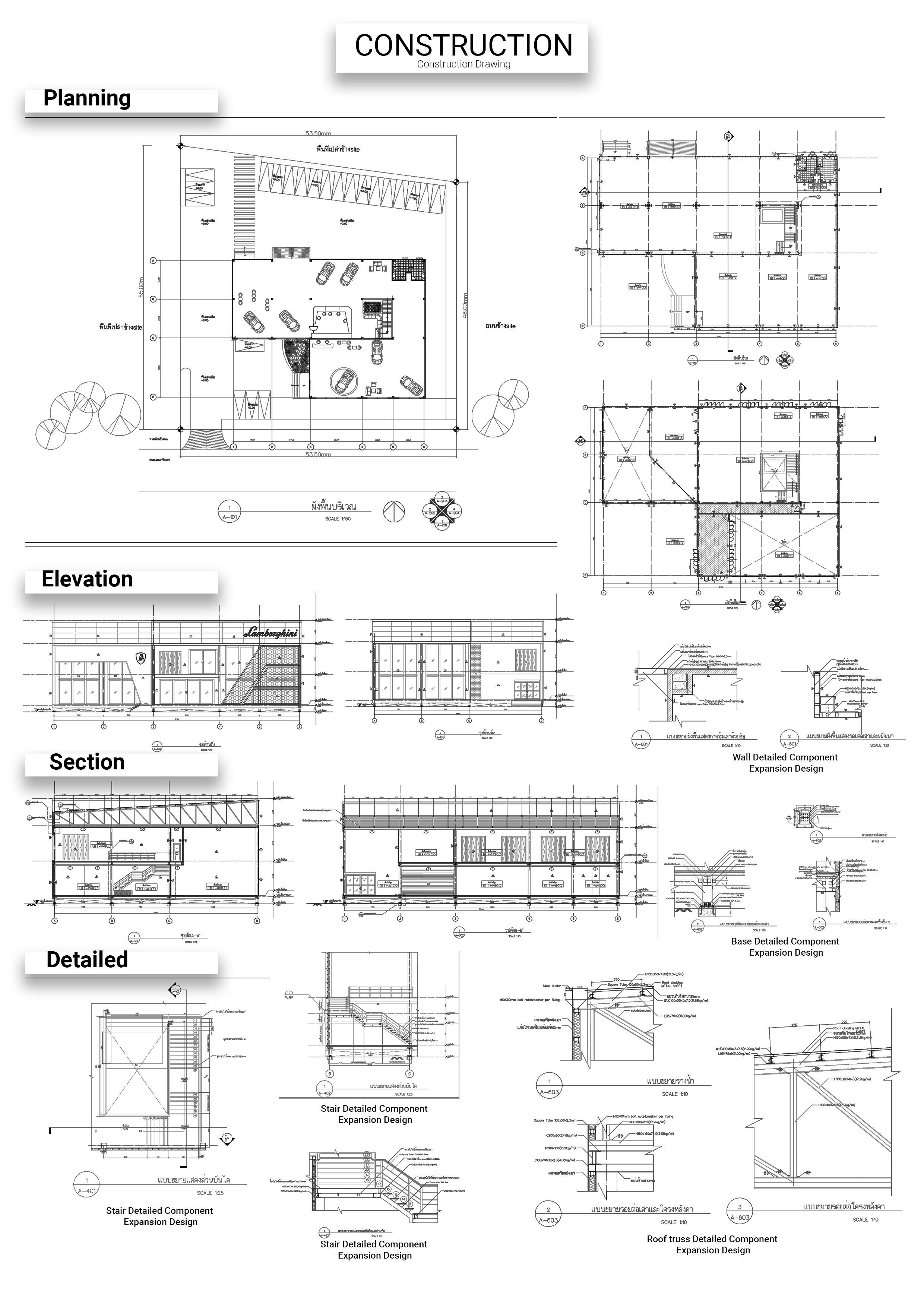

HIIRAGI KAITO
IS i@SJ-»»..�
NAPAT PUANGJIT(THAI NAME)
Thai Architecture student internship
Slipakorn university



Thai architecture student

Primary school Assumption College Thonburi Years 1-6(2009-2015)
Secondary school : Assumption College Thonburi Years 1-3(2015-2018)
High school Assumption College Thonburi Years 4-6(2018-2021)(GPA 3.86)
> v7% OTHER INTERNSHIP EXPERIENCE
2017 :Assumption College Thonburi LANGUAGE tour intership 4 country language tour 4 country ( England,Fronce,Netherland,Belgium
2017 :Veterinary Training Center, Hua Hin
University: Silpakorn university (Thai architecture) l 2020 :Seven eleven (cp all public company limited) Years1-4(2021-2024)(GPA 3.35)
-THAI (Nature language)
-ENGLISH
ARCHITECT INTERNSHIP EXPERIENCE
2023 :Project of creating a model of the Mrigadayavan Palace
NAME
JAPANESE NAME:
DATE OF BIRTH:
IATIONAUTY
RELIGIOUS
SA Abu CONTACT: Napat Puangjit[Ton} HIIRAGI KAITO (K SI]
2 DECEMBER 2002 Thai Buddhism
Q :309/138Soi 3/3 Phrueklada Village Village 10 Phutthasakorn Rd
Suan Luang Subdistrict, Krathum Baen District Samut Sakhon Province 74110Thailand
� :puangjit_n@silpakorn.edu PUANGJIT_N@su.ac.th napattonnum@gmail.com
� :090.952-5154
:tonnum21851 f Napat Punagjit
:ton.napatp._




Reflec of Chaophraya
Project: Design of a temporary exhibition space about the history of Rama VIII Bridge

ProjectThai cooking school and restaurant
THE WAY OF WATER SPA
Proj ect Tha spa resort

ENGLISH GRADEN
Project:Landscap design project
Northern Thai Temple Project:Thai Temple

IYORDD
Project: Ganesha Museum (Yodd Building) Silpakorn University, Sanam Chandra Palace Campus
CONSTRUCTION
Construction Drawing
DRAWING SKILLS
Delineation

WATER COLOR and COLOR
PENCILS
Delineation Color Pencils and Water color s k s
ARCHITECT INTERNSHIP EXPERIENCE
2023 :Project of creating a model of the Mrigadayavan Palace
JAPAN STUDY TRIP
Study visit on architecture in Japan for 7 days in Osaka, Kyoto, and Kobe














1.Design

5.
Concept
I Site Location
Northern Thai Temple
Buean, Naga Jamlong, and Naga Thanth Kantuy, which all represent the Naga figure.
The design concept originates from the belief in the Naga in Northern Thailand, where it is regarded as the deity of the water. Over time, the Naga has become a symbol closely associated with Northern architecture. The Naga's presence at the base of the stairs leading to the temple or hall symbolizes the rainbow staircase to the universe and to the Buddha. Combined with water, which is intrinsically linked to the Naga, it represents tranquility and is a symbol that brings peace of mind, making it an ideal environment for meditation and spiritual practice."
Wat Mai Thepnimit, 979 me ana@a 3 Bang Phlat, Bangkok l 0700 s w 0 T
'The old pagoda reflects the uniqueness of the history of this area very well."
'The area is within the temple grounds, allowing for consistent maintenance and care of the space.'
"It is difficult to access."
"The site is in a condition that requires restoration." "The area is overgrown."
"It is an area located within the city limits and is connected to the main road, which may allow for future development of the area.'
'There is a canal near the site area, which is very polluted and causes a strong odor.'
Site Analysis





10th life, as told in the Vessantara Jataka.
Case Study: Wat Chiang Man, the Oldest Temple in Chiang Mai
"Wat Chiang Man" is the first temple within the walls of Chiang Mai that features beautiful architecture. The name 'Wat Chiang Man' comes from the fact that In 1839, during the reign of King Mengrai, who founded Chiang Mai, he named his royal residence 'Chiang Man'. Later, the royal residence was transformed into Wat Chiang Man. The temple also served as a center for education and the spread of Buddhism. For me, if anyone wants to admire beautiful temples in Chiang Mal, besides Wat Phra Singh, Wat Chiang Man should definitely be visited.
The Elephant Surrounding Stupa (Chedi Chang Lom) is a Lanna-style architecture with a base of elephants surrounding the chedi, which combines square and circular shapes with gold leaf decoration. It was built in 1840, during the reign of King Mengrai, when he established Wat Chiang Man."
Concept Mapping

Project:Thai Pagoda
smwusaosmoa:i@oa

HAND DRAWING

MASS MODEL



Perspective






The Royal Crematorium of King Rama IX
This is a painting created of the Royal Crematorium built for the royal funeral ceremony of His Majesty King Bhumibol Adulyadej, Rama IX of Thailand.
The crematorium was intricately and beautifully designed to honor the King and was used in the royal cremation ceremony in 2017.

because
am interested in drawing architecture using pencil sketches and then outlining with a black pigment pen feel that this method allows me to convey the emotions of the architectural work in a different and interesting way. It also reflects my personal style through my lines.
WATER COLOR and COLOR PENCILS

JAPAN STUDY TRIP
Study

ARCHITECT INTERNSHIP EXPERIENCE
2023 :Project of creating a model of the Mrigadayavan Palace

Model of the Mrigadayavan Palace
This internship opportunity arose because the government agency responsible for the palace wanted students from Silpakorn University who had the skills to create the most realistic model of Mrigadayavan Palace for an exhibition at the actual location. Therefore, the process of making this model was highly detailed and required advanced techniques and skills in model-making. For example, creating realistic dioramas, a task was responsible for, and the construction of the buildings, which was handled by my colleague. The techniques used for the diorama included clear resin to make the sea water appear realistic, as well as sand and pre-made soil to build the scenery as realistically as possible. For the buildings, employed a combination of handcrafting and laser cutting techniques to ensure the model was as accurate and lifelike as possible.
Mrigadayavan Palace, located in Cha-am District, Phetchaburi Province, was the summer residence and royal retreat of King Prajadhipok (King Rama VII). It was constructed between 1923 and 1924, designed by the Italian architect Ercole Manfredi. The complex of royal pavilions features a blend of Thai and Western architectural styles. The buildings are constructed entirely from golden teak wood and elevated on reinforced concrete stilts above the beach.
The architecture of Mrigadayavan Palace is an example of Thai-vernacular architecture with European influences, constructed using golden teak wood. The building is a two-story structure with an open design and a high underfloor space. The ground floor is made of concrete, and the roof is in the traditional "panhya" style, covered with rectangular tile roofing, which provides better protection from the sun and rain compared to conventional roofing. The elevated ceiling features slatted windows for heat ventilation, supported by 1,080 wooden columns arranged in a straight line. Each column is designed with a base molding and a raised edge leading to a drainage channel, known as "lotus base," to prevent ants and other animals, which were common during that time, from climbing the columns.

You can't really say what is beautiful about a place, but the image of the place will remain vividly with you.
� mOEL@IcOU CJD±<aEIcc*6l 0SmO1 x-7Il#BAIc7EU5U6_
