

Portfolio Architecture
Nanma Anna Sajan
“Every great design begins with an even better story.”
— Lorinda Mamo, Designer / Creative Director
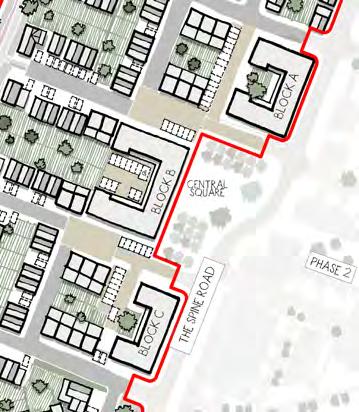



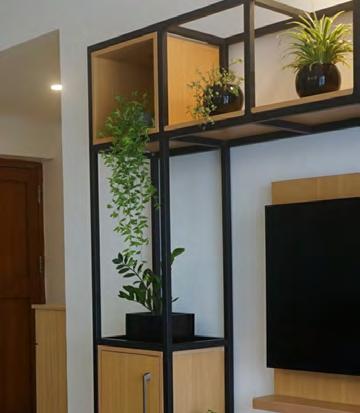

7
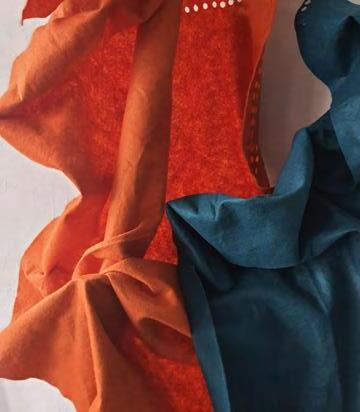
1 2 3 4 5 6 ARCHITECTURE INSTALLATION
HOUSING PROJECT
NEWBURY FARM,CAMBRIDGE, UK



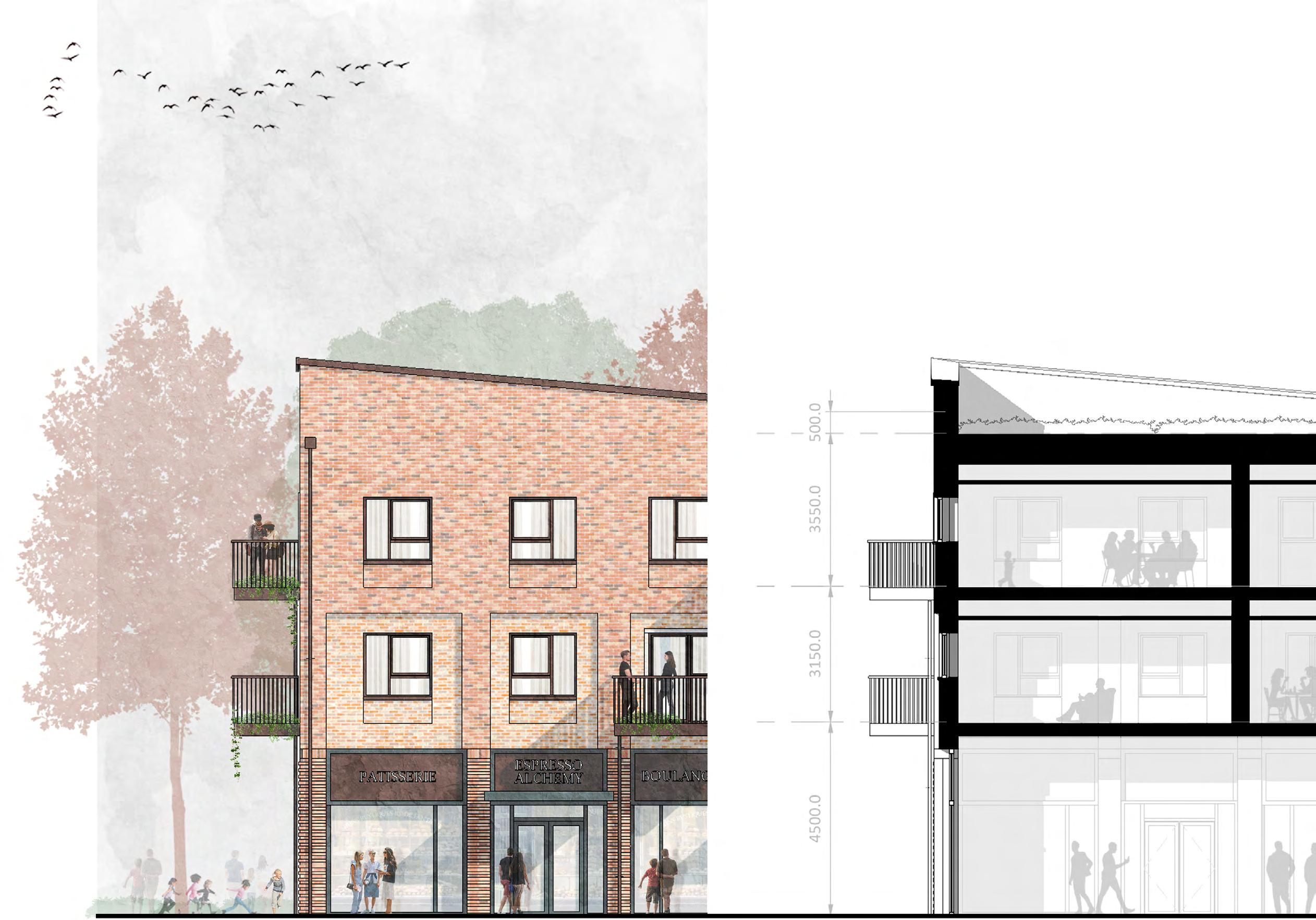
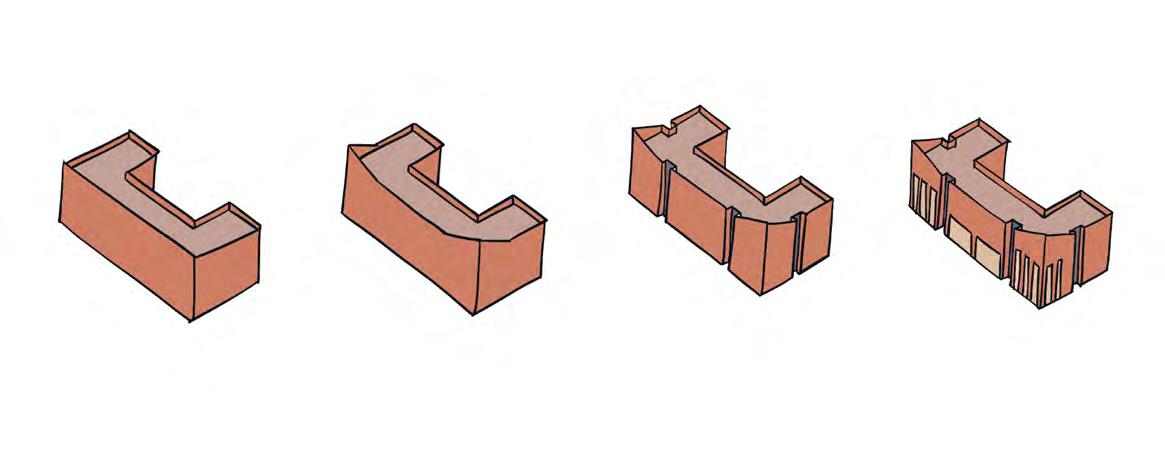
Tha Design Strategy for the project was based on the context and location of the units. 3 main areas were identified; the Green Edge, the Mews Court and the Local Centre Each design parameter, such as window design, door canopy design, material startegy etc. for houses and apartments were decided based on which area they were placed in. This strategy maximised spacial qualities such as privacy, connection to outdoors etc.

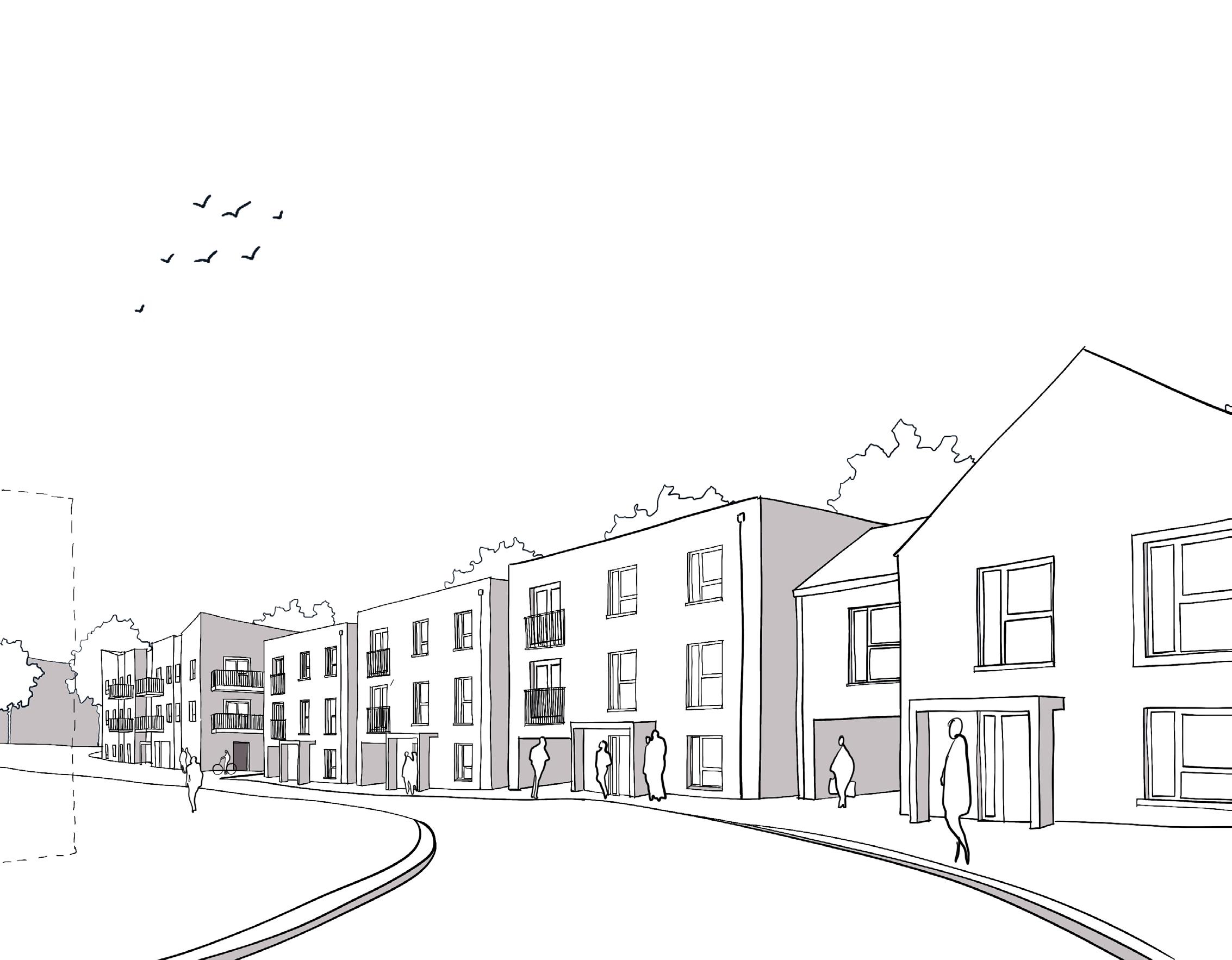
The Local Centre
The Mews Court
The Green Edge
SCIENCE CENTRE
KARNATAKA,INDIA
“The Mandala Centre” is a Science hub which was envisioned to demystify the world of science and technology. The main design intent was for an iconic structure that can act as a cultural symbol, utilizing local and vernacular materials. The word “Mandala” is derived from Sanskrit, meaning ‘circle.’ A mandala embodies more than just a simple shape; it symbolizes wholeness and can be regarded as a model for the organizational structure of life itself, often referred to as “A Cosmic Diagram.”The incorporation of geometric interlocks into the plan aimed to mirror the infinite and unending nature of science and discovery.










The Mandala formation
The organisation
The central courtyard
The details
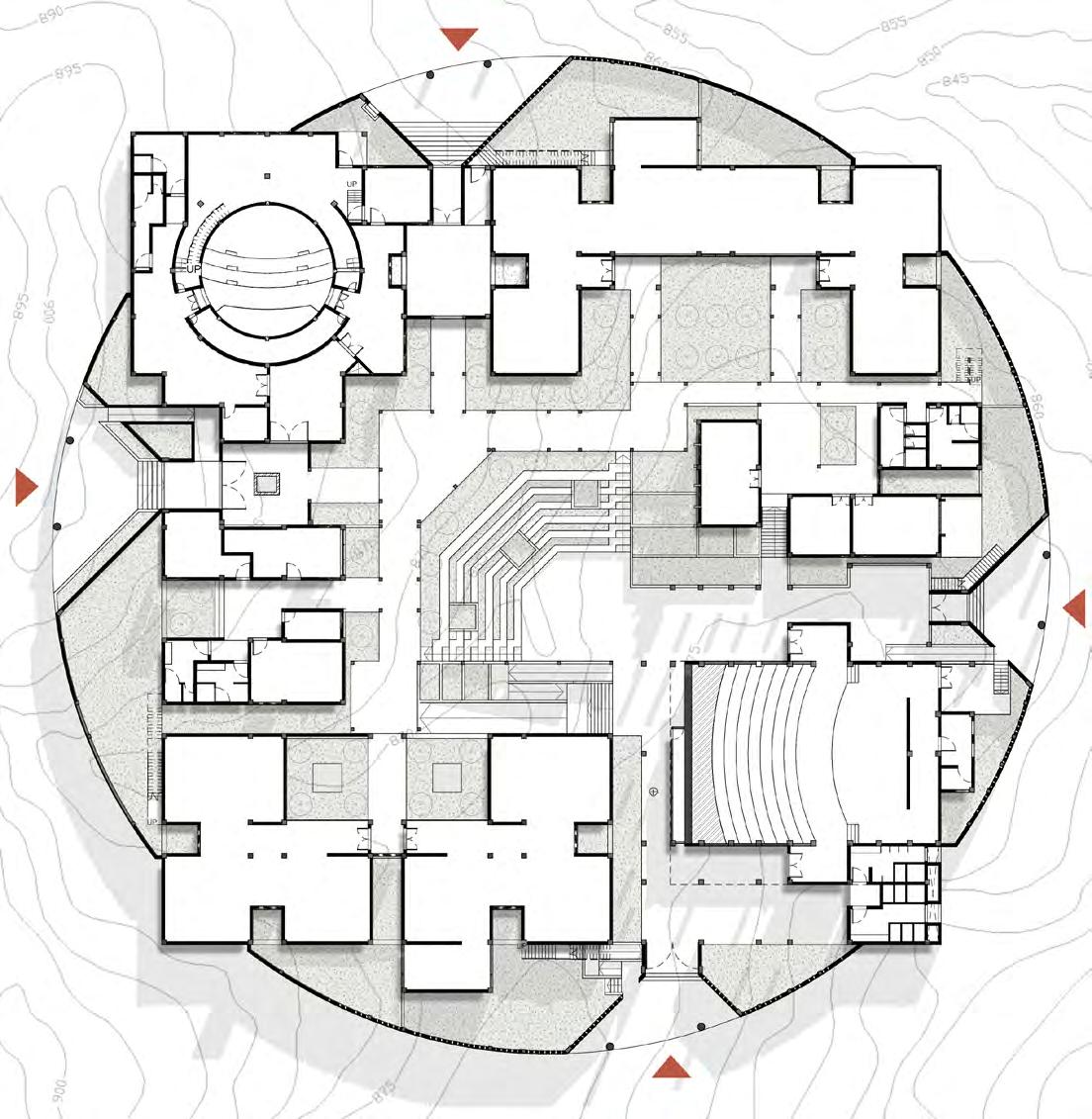

The building shapes the landscape and the multiple green pockets induce a micro climate

The central courtyard connects all the primary access’ to the complex

The perforations on the exterior wall give a continual connection to the outisde
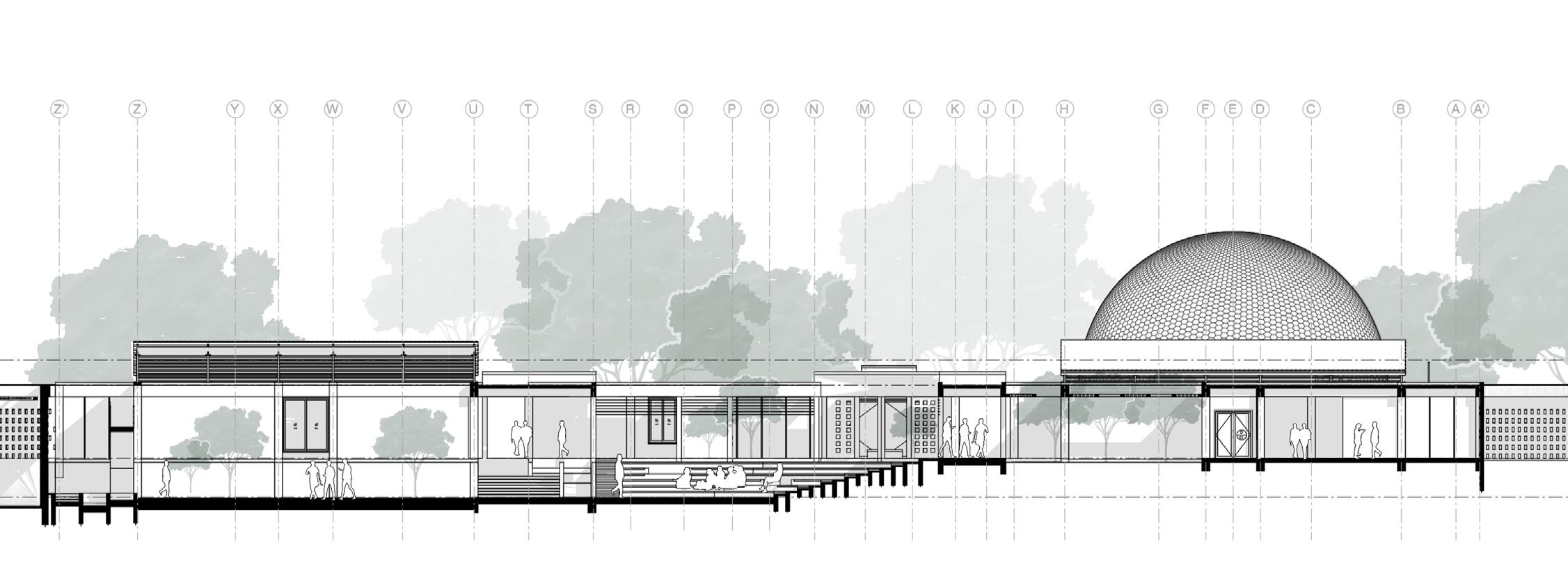
Amphi-theatre
Planetarium
Gallery
HOUSING PROJECT







VIVAZE MUSIC ACADEMY
KARNATAKA,INDIA
American Composer and Music theorist, John Cage, describes how music can be interpreted in a more meaningful manner i.e as the organization of sound. Silence is just an illusion. Architecture runs along the same parallel lines.There is no such thing as an empty space or an empty time.There is always something to see, hear, or experience.
‘Vivaze’ is the Italian term for a constantly changing musical score.This thesis is a study of how Music can be incorporated into Architecture. The major questions were, is what space is to Architecture, the same as what sound is to music?, and how can we engulf sound into space, or in other terms, music into architecture?







landscape defines the plazas/ courtyards
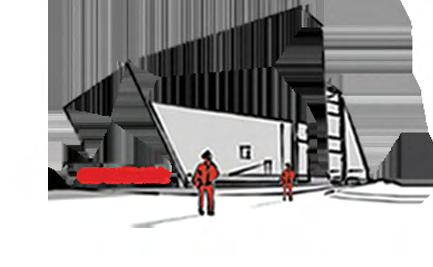
In music, Hauteur comes towards the end of a performance, the climax which is usually a pitch range or a dramatic note. In Architecture, Hauteur can be expressed through the monumental heights with which a structure stands out.

Silence, in music plays a most sacred role where it helps a song to regain rhythm or emphasize words. In architecture, the breaks and rests of massing can be represented as the silence.

Passage is the in-between in music connecting two different portions, usually leading into a richer musical part.In Architecture, it is the course of movement.

The landscape shapes the massing
The
The lake view and wind direction define the massing
The Students Activity Corridor (SAC) is designed as the ‘unofficial classrooms’. These areas are the interstitial zones of priceless communal interaction with classmates and teachers that instigate musical education from a different perspective, not bound by time, walls or systems.
Similar to how architecture relies on drawings and blueprints, ‘Notation’ or ‘Sheet Music’ serves as a system for visually translating music heard into written symbols. From the selected ‘Notation,’ a pattern was recognized and transformed into a graphical representation. Key connections/corridors within the campus were pinpointed, and embellished with polycarbonate panels inspired by this pattern.



THE JOHNS’ RESIDENCE
KERALA,INDIA
The goal for this residence was to create a modern, inviting interior that would remain timeless and withstand the heavy rains and dampness. Despite its age of over 10 years, the structure faced challenges at its core, such as water seepage through the walls and insufficient lighting caused by outdated electrical wiring. Identifying these issues was the initial crucial step, informing the subsequent integration of a design solution into the interior space.










CAFETERIA INTERIOR
CHENNAI,INDIA
Following the 2015 Chennai floods, Wipro embarked on a revamp project targeting their main campus areas, including the Ground Floor Cafeteria space. The objective was to create a contemporary, well-lit, and practical environment catering to employees’ needs for relaxation, collaboration, and diverse dining options. The primary hurdle lay in seamlessly integrating the new design while managing existing services concurrently.





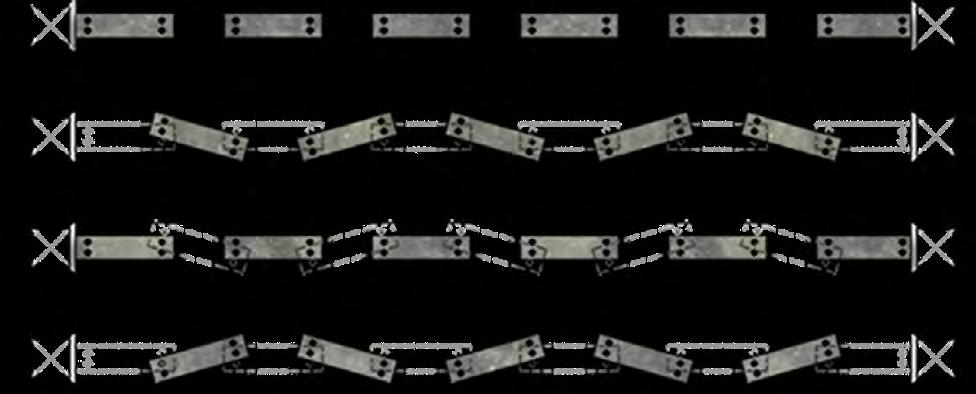

Glass Fibre Reinforced Concrete (GFRC) panelling adorned the lounge areas of the cafeteria, serving as a distinguished dining space for Wipro’s esteemed clients and top-tier employees. The lightweight nature of the material facilitated easy installation and support compared to traditional concrete. Pre-cast blocks featuring 1/2’’ holes on top and bottom surfaces were utilized, with interlocking small wads ensuring secure joints between blocks.
7
ARCHITECTURE INSTALLATION
MArch - Dissertation ProjectA Disintegrating Sunset.
What does Fluidity in Architecture mean to you ? Is it the change of form or feeling ? This project involves the study of how we can exploit the nature of materials or surfaces to create architecture that can move or inspire. An architecture with no boundaries. The artist was inspired by the work of Artits, Robert Morris who worked with softer materials like fabric. He considered art as a performance.
The imagery was influenced by the painting of a sunset from the designers’ childhood.The chosen material was felt, known for its unique resilience that allows it to bend and fold. Adding holes enhanced the material’s properties by eliminating sharp edges and hard right angles. The perforations were manually created using a heavy wooden mallet and 7-10mm circular wads.




Artworks


Watercolour on paper Austrian Streets
Watercolour on Paper : The Barbican Centre, London


Ink Sketch : Notre-Dame de Paris
Ink Sketch : Centre Pompidou
