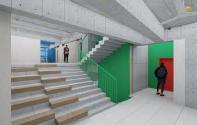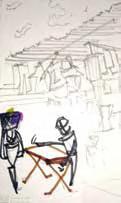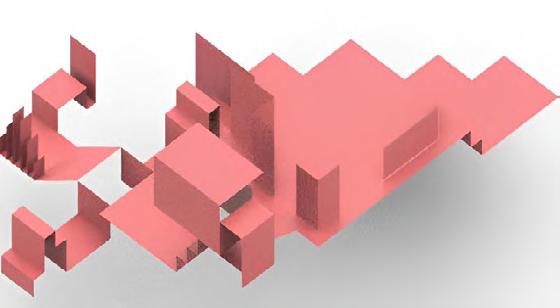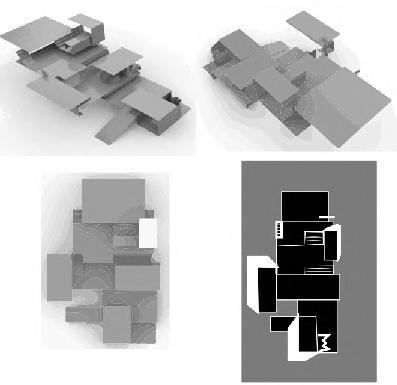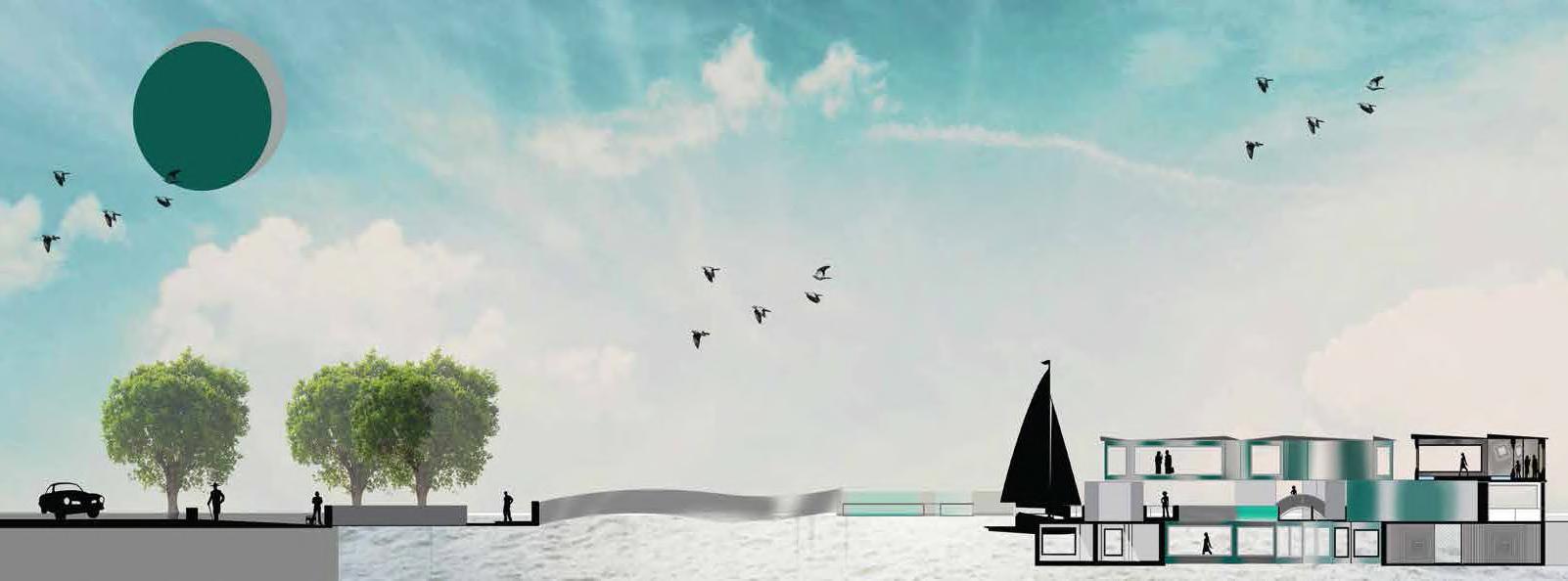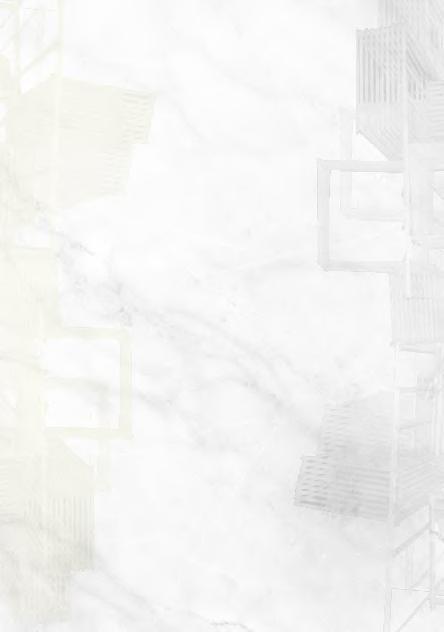ACADEMICS
Year: 5
Ongoing Thesis Project
Project Guide: Ar.Tapan Mittal Deshpande
Year: 2022-2023
Design Brief:
India is a country founded on tradition, culture, and sacred values, with a solid foundation in history and anthropology. The objective is to explore the structure of a temple town by investigating the origins and evolution of space and activities inside and around it. Many religious towns in India have a rigid urban layout influenced by the geometry of the holy complex of the temple, according to the traditional urban design typologies. How can we keep the city’s image intact? What will harm the city’s image? And how does this alter its identity?
Rituals are a major factor that encapsulates the essence of Indian societal values. Temples, forts, palaces and vernacular constructions are testaments to that culture and time. Rituals are about bringing order and character to life itself. Every ritual serves a purpose and has a meaning, every ritual is performed in accordance with certain values.
The premise is to look at temple towns and the changes or adaptations in their value. Whether it is a change in physical geography or a loss of daily rituals. To comprehend the fundamental concept of the formation of a sacred place and how it all adds up to it being an ecosystem. And how the ecosystem is divided into layers.
VIEWS AND SECTIONAL VIEWS
MARINE LIFE EXPERIENCE (17)
TOMATOES JASMINE TUBER ROSE
BANANA TREES
TANK WITH RATHA (5)
APPROVED LAMINATE
ALUMINIUM PROFILE ANGULAR LIGHT 10x14MM
APPROVED MARBLE/ WOODEN FLUTES ROCK WOOL 6 MM CHEMICAL
ACADEMICS
Year: 3
Sem: 6
Project Guide: Ar.Tapan Mittal Deshpande
Year: 2022
Typology: Public Spaces
Location: Malad,Mumbai
Design Brief:
Context of 2047
1947 was the year of our independence. 2047, the year following a disaster...?
We are currently experiencing water scarcity in the city, yet we have clearly forgotten that the world is 70% water! Given that Mumbai is a metropolis of seven islands.
But what if rising sea levels and global warming cause a calamity like a tsunami that affects the entire city?! Tsunami restores Mumbai to its former glory! Various tiny islands Consider the Tsunami to be a reset button for the whole city of Mumbai! But its 2047! So many benefits, such as technology, sustainability, underwater buildings, capsule lifts, and so on!!
Undersea inhabitants and yet again, trade is the focal centre of Mumbai, and the city is steadily rebuilding itself with new prospects and more room on land and beneath.
6 Thinking Hats: Selecting two hats from a set of six to signify our intent RED HAT
a)Solution to make the site comparatively less Chaotic.
b)How can the site be made more organized.
c)How to allocate proper space for the hawkers.
d)Interact with public to figure what they want.
e)What can be done to create more breathing Space. BLACK HAT
a)Is there enough space to create breathin spaces?
b)Is it possible to make the site less caotic by allowing the same activities?
POINTS FROM HAT ANALYSIS
- Different Activities taking place.
- Road/Footpath used by hawkers.
- Easily accessible catering to different needs of people.
- Various attractions.
-Main: Station
Secondary:Market
Tertiary: Foodstalls/Theatre
- For the public.
- Interaction of public with the existing activities.
-The placement of stalls act like maze.
-Interesting junctions
Suggestions from Online Polls: (Source:Google Forms)
1.Possibly allotting days solely for use of pedestrians to avoid accidents.
2.Market place should be clean which gives the customer to shop their essential in a pleasant and joyous mind . Untidy place keeps us conscious everytime about the dirt of the environment.
3.Crammed. In case of any danger escaping may be a problem.
4.Not advisable to spend lot of time inside. Proper safety measures are doubtful.
5.Safe distance between each shop is not provided. Public throng the place and sit for a long time not advisable.
6.Absolutely no ventilation very stuffy and no light. Only limited number of shops to be permitted.
7.The entry or trespassing vehicles should not be allowed
JUNCTION IN ORGANISED AND UNORGANISED ARRANGEMENT
The main aim of the sketches is to compare the idea of the natraj market, which has a pattern similar to a maze and understand the main points between the two-Emotions, instincts, confusion, etc.
The sketches represent the transformation that occurs frequently when temporary businesses are integrated or disguised with established establishments.
MODEL:
MAP OF NATRAJ MARKET
STALLS
HAWKERS
PLUGGED ONTO (CONNECT)
SHOP TO GROUND (MASS TO PLANE)
SHOP TO SHOP (MASS TO MASS)
FIXED, FLEXIBLE and FLOATING.
The fixed shop vendors have a fixed place but, the seating used by the are the baskets which are used to for transporting their products. The The flexible ones do not have a permanent place.
MODE OF EXCHANGE (SENSES)
FURNITURE TO FACADE (PLANE TO PLANE)
TOUCH
SMELL
VISUAL
STACKING
LAYERING
The more thick the wave on the line graphic, the more congested the location. And when the BMC rises, the denser wave becomes stretched and viewed or regarded as a line. This vividly depicts how the temporary stores mix with the current ones.
Considering several circumstances and illustrating the congestion coming together when there is chaos around the stores (the lanes of the streets).
Contour Map
OVERALL VIEW
INTERIOR TRANSPARENT FLOOR
OVERALL VIEW WITH DOCKS
OVERALL VIEW
Year: 2
Sem: 4
Project Guide: Ar.Harsh , Ar.Anusha
Nanavati
Year: 2020
Typology: Educational Institution
Location: Panjim, Goa
Design Brief:
The charming colonial district of Fontainhas is located in Panjim, Goa. Homes there from the late 19th century may be found, and the government has classified it as a conservation area.
There are the St. Sebastian church and other ancient homes that serve as guest accommodations.
Colours are used to divide the external facade of the building, giving the illusion that there were various different buildings under same roof.
They share the same structural members and walls. As one moves through this linear space, it opens up to smaller territories or squares.
The goal was to comprehend transitional space as an experience and translate it through the concept of unfolding.
UNFOLDING THROUGH THE STREETS FOUNTANIHAS
The main open space and the breathing space in the area Fountainihas is the st.Sebastian Chapel. The road act as the open space since there are no backyards in these houses. Also most houses have common walls with a gap in between which leads to the houses in the back lanes.
MAIN SPLINE- SECONDARY STREET- PORCH-SEMI PRIVATE SPACE- PRIVATE. The enterance door and subsequent doors in the interior faced each other. The area of the private space is much more than the semi orivate space
The diagram on the right shows that movement fro one point to another unfolds new spaces which cannot be experienced or seen from outside
The change in the gradient, represents the transition from public to private. (light to dark)
TRANSITIONAL SPACE
DIAGRAMS AND PROCESS MODELS ANALYSIS
Main Street- Secondary Street-Porch/House
Main Street- Porch/House
Main Street-Porch-House-Courtyard
RECEPTION INTERIOR
LIBRARY INTERIOR
ENTRANCE AREA
COURTYARD AREA
ACADEMICS
Year: 4
Sem: 8
Project Guide: Ar.Shweta Manikshetti
Group: Sharanya, Muskaan, Arsh, Ronak
Year: 2022
Typology: Public Spaces
Location: Wadala,Mumbai
Design Brief:
Urban core of Wadala is being restructured using effective site-specific interventions. The various and analyses assisted in locating the emphasis that can aid in the development of a healthier and more equitable Wadala. We narrowed it down to designing a healthy, socially active, integrated neighbourhood once the designing phase got going.
The main focus was connecting various spaces, such as a school and a learning centre or a market and parking spaces. A seamless and natural approach was taken to accomplish this.
IDEATION PLAN
PROPOSED INTERVENTIONS
ACADEMICS
Year: 2
Sem: 3
Project Guide: Ar.Atrey Chhaya, Anusha Nanavati, Dishaa Saigal, Harsh Shah, Kartik Gala, Mahek Lalan, Shishiir Sawaant
Group: Simran M, Krisha J, Ayushi M
Year: 2019
Location: Mumbai
Design Brief:
To examine emergence in nature and develop ideas by picking any one organism for the end study and analysis, in order to develop models that replicate the organism’s characteristics.
Sharks have a lateral line just beneath their skin, around their snout, that is sensitive to the weak electric fields generated by other animals. The ampullae in the lateral line senses these disturbances and informs the neverous system by allowing charged calcium ions to flow through the canals.
To show this movement the model tries to explore the mechanism beyond biology. By changing their form the ampullae cells help in opening and closing of the canal.
SOLAR DECATHLON
Project Guide: Ar.Arti Daga
Year: 2021
Group
Typology: Office Building
Location: Mumbai
Design Brief:
The team came together for the purpose of bringing a “Dream” to life, of a future with Energy efficient, Net-zero buildings. During the course of the Solar Decathlon India competition, we have learned that collaborative design is an essential approach to reach for a sustainable, energy efficient and cost-effective building. The project is a Mixed used building, with 70% Office space located in Sewri, Mumbai.
The South façade has been given a kinetic façade that follows the sun path, this allows for diffused sunlight to enter into the office spaces as well as the café while blocking out from rooms like AV room. The building achieves its water efficiency through the stepped North Façade. The stepped façade allows for the collection of water on several levels, making the building self-reliant during the monsoon months.
The addition of Green Wall on the North Façade reduces the thermal mass of the building by 2-3 degree Celsius. The balconies in this place provide for a great shaded and cool environment for the people to gather and social activities
The final Energy Performance of the building came from 118.7 KWh/ sqm per year to 57.6KWh/sqm per year.
THE STRATEGIES THAT WERE CONSIDERED.
The project is in an industrial region, there is a lot of potentials for MNC business headquarters to relocate there. The location has strong transportation connections, and there are existing warehouses on the property that will be removed once they become unoccupied.
Our approach has been to increase manufacturing quality while reducing operating time and costs. The preference for working in formal and informal workplaces has been found as a crucial factor impacting occupant and corporate efficiency. We aim to implement many office modules in terms of design. Furthermore, we intend to build a place that serves a wide spectrum of people. As a result, even green enterprises may come here to take advantage of the scenario.
From thebelow radiation analysis, it is clear that a lot of heat is generated on the south facade of the form. This would lead to a larger requirement for cooling the rooms on the south facade.
The panels are also configured with the day night analysis which shows the intensity of sunlight entering inside at a particular portion and higher the intensity lesser the angle of opening of the panels which would further regulate the quality of light inside.
Through the previous thermal analysis, we arrive at the form development, with terrace gardens dictating the stepped volume of the design
We start with a double heighted public plaza and mezzanine exhibition space leading down to service space and parking in the basement and up onto public coworking spaces and private offices. At the very top, catering to views, two banquet halls at the two ends allow for revenue.
ZONING
SECTION
NANDINI MURALI KRISHNA Balwant Sheth School of Architecture
+91 9920050393
nandiiniimk@gmail.com








































