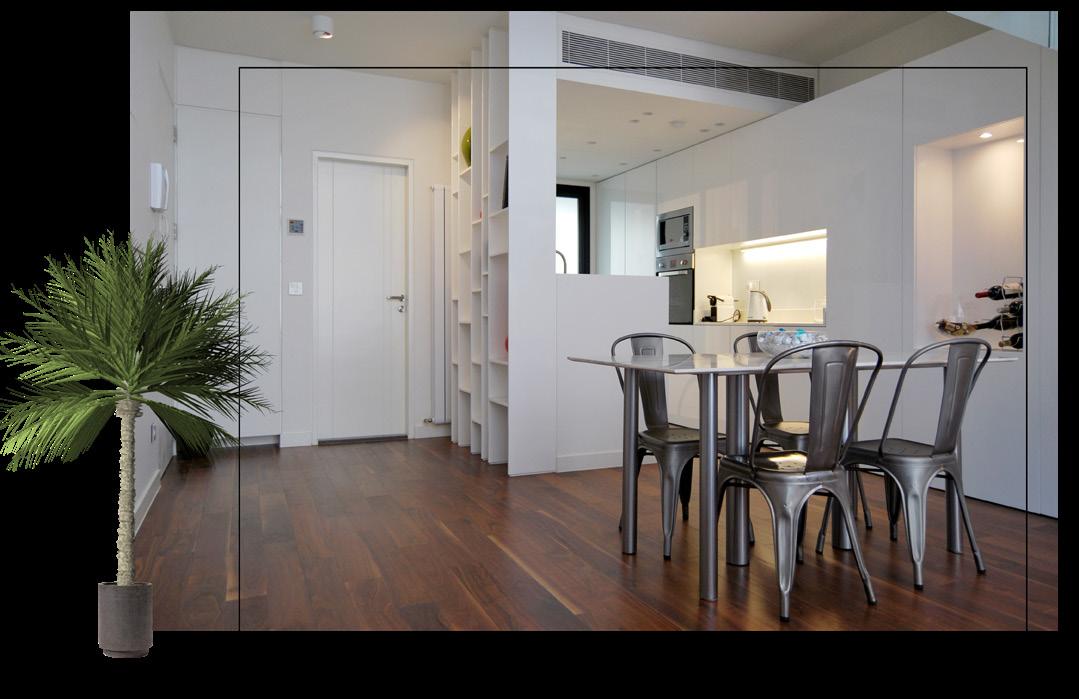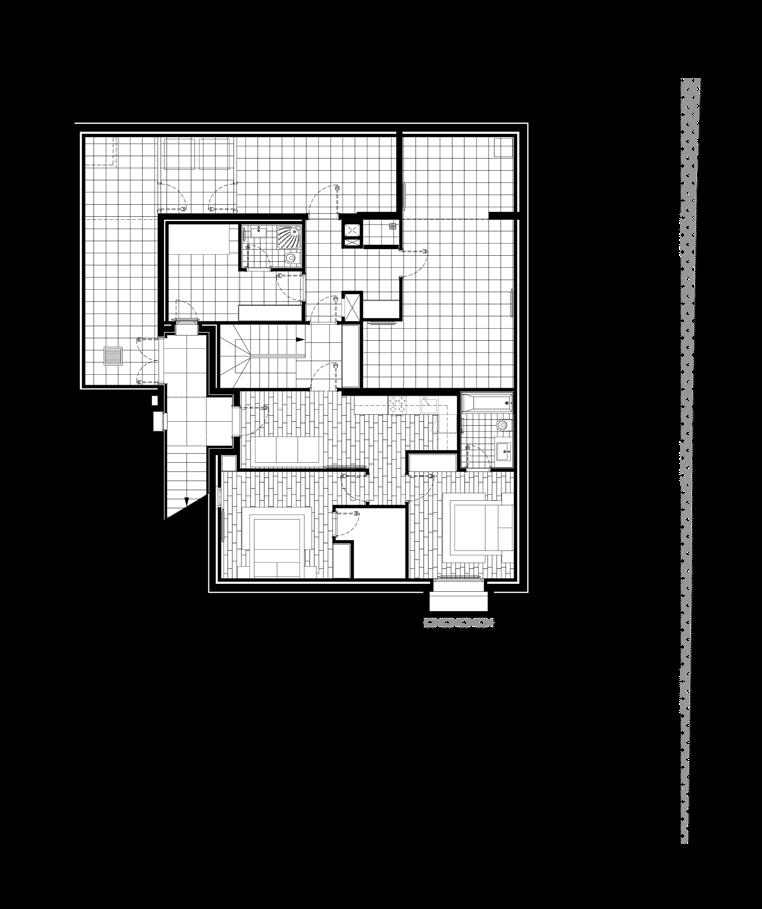ARCHITECT PORTFOLIO


CONTENT
P.01
Mallorca Residential Building, Ashrafieh
Professional Work, 2012-2015
Role
| Project Architect at MAC design & Development office
Key Responsibilities
| Concept design of the buidling and interior apartments.
| Design development, coordination, and execution
| Site management and supervision
P.02
Dagher Residence, Kfardebiane
Professional Work, 2014-2018
Role
| Project Architect at MAC design & Development office
Key Responsibilities
| Concept co-design with ‘Hakim-Diab’ studio (Client consultant)
| Design development, coordination, and execution
| Site management and supervision
P.03
Gebara Residence , Faraya
Professional Work , 2012-2014
Role
| Project Architect at MAC design & Development office
Key Responsibilities
| Design development, coordination, and execution
| Site management and supervision
P.04
Apartments, Ashrafieh
Professional Work , 2015
Role
| Project Architect at MAC design & Development office
Key Responsibilities
| Concept design, development, coordination, and execution
| Site management and supervision
P.05
Retail and Resatuants - Beirut
Professional Work , 2017-2018
Role
| Project Architect at MAC design & Development office
Key Responsibilities
| Concept development, coordination, and execution
| Site management and supervision
P.06
Villa B03
Professional Work, 2021
Role
| Architect
Key Responsibilities
| Design development
P.07
Kempinski Summerland Hotel & Resort . Beirut
Professional Work, 2010-2012
Role
| Architect at Rizzani De Eccher - MATTA
Key Responsibilities
| Design development, coordination, and execution drawings
| Site Supervision of Hotel Mock-up rooms construction.
P.08
The Cage
Conceptual Work, 2021
Role
| Architect
P.09
Offices - The Netherlands
Professional Work, 2022-2023
Role
| Senior Architect at Huang Pai - Capelle aan den IJssel
Key Responsibilities
| Design development, coordination, and execution drawings
| Site Supervision
Building
2012 - 2014
The building composition reflects a new modern and flexible design for the city, that responds to current and future housing market.
Due to the independent structure from the internal infill, the volumes can be joined, and separated easily, allowing an extension of the volumes vertically and horizontally, which describes the building design livability as an on-going process



Operative Design

Modular plan


SMART STRUCTURE
Using a modular open system, Mallorca building faciliates a circular method of building, by seperating permanent structure from the temporary infill.
Lofts can be continually adapted and reinvented to suit needs and lifestyles.
The special about Mallorca is that there is no one single definition of the building, the independency of its internal system allows the recreation of the project at any given moment.


Studio Loft E is composed of two levels with a total surface of 78m2, with open balconies on both sides of the volume.


The different rooms and functions are within the same open space, with doors only for the private areas, for a maximum use of the internal space.










P.02
DAGHER Residence
LEBANON | KFRADEBIAN
2014-2018
Dagher residence is a private family second residency in the mountains at almost 2100m above sea level, in Keserwan-Lebanon.
The project consists of three mains sections: day-time, night-time and technical areas.
The volumetry of the projects is sculptured by the slope of the plot, connecting the site from the upper road through the main entrance and a second one from the lower part of the site.
The aim of the design is to create a visual and physical connection with the surrounding nature. Thus, the double height volumes and large windows allowing a non distruptive view from almost every point of the residence.


VOLUMETRIC DIAGRAM

The main entrance is accessible from the upper road, giving direct access to the garden.
Vehicular access from the lower road towards the parking at basement level.
The surrounding landscape embraces the residence from all sides, which is accessible from different points.

The collected rain water serves to irrigate the vegetations

First Floor
Ceramic Tiles Covering
Metallic Joint
Structure Tubes 5*5cm
Television Screen 2
Glass cover
Mezzanine Floor


Structure Tubes
Ceramic Tiles Covering
Television Screen 1
Decorative pebbles
Wood Covering
Ground Floor
FLOATING STAIRS


Steel Plate 8mm
Wood Covering
Steel Plate 8mm
Point of connection with concrete slab allowing the chimney suspended volume to float in space.

Intermediate welded connected with steel slab to avoid oscillation
SUSPENDED CHIMNEY
Marble tile Covering
Steel Plate 8mm



P.03
GEBARA Residence

LEBANON | FARAYA
2012-2014

Gebara residence is a private family second residency in the mountains at almost 1800m above sea level, in Keserwan-Lebanon.
The project consists of three mains sections: day-time, night-time and technical areas.
The volumetry of the projects is sculptured by the slope of the plot, connecting the site from the upper road through the main entrance and a second one from the lower part of the site.
The aim of the design is to create a visual and physical connection with the surrounding nature.
Location Surface Client Program Year Status Faraya 450m2 Karim Gebara Private Villa 2014 Completed









Khoury Apartment
2016 - Ashrafieh

The two units studio of 54m2 includes an insuite master bedroom, a living room, and a main living wall that encorporates a kitchen, a library, and laundry section. The sliding wood black panel can be folded for a full view of the living wall, and partially used to cover one of the areas.

The customized ceiling lighting brought a light dynamic to the quality of the space.

2017 | Ashrafieh Santiago

The loft studio apartment of 72m2 includes an in-suitemaster bedroom, a guest bathroom, a living room, and an open living space that encorporates a kitchen, and laundry section.








P.06
Villa B03

LEBANON | Yaroun 2021
Private villa in the south of Lebanon that set on a flat ground with a view towards the outdoor garden.

The project is composed of a single floor and an office unit on the roof terrace connected internally with a linear narrow stairs.

2010-2012

Summerland Hotel & Resort Kempinski is a an international luxury hotel chain in Beirut.
The project is composed of three hotel buildings and 34 private villas, all connected via water bodies and green landscape.



The cage
Conceptual design inspired by the revolution of Oct.2019 in Lebanon, Beirut.

The wider metal frame cage sets its ground between solid grass and water, and its wired frame showing transparency and connection with the outside world while remaining closed on its self.

The smaller cubes symoblizing the hierarcal regime in the Lebanese governement that tends to be fuild in its own systematic composition, and organized in its closed minded mainstream. And that is represented by the smaller cages where the society as much as diverse as it is, it could not reach unity and solidarity.

Dordrecht - The Netherlands




Capelle aan den IJsselThe Netherlands






