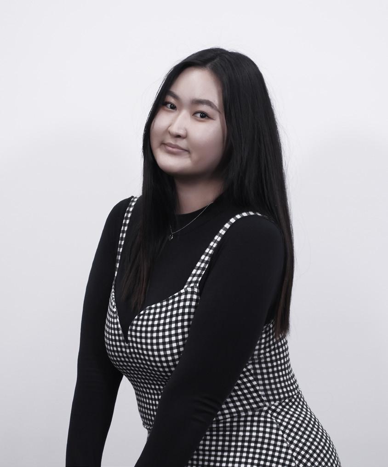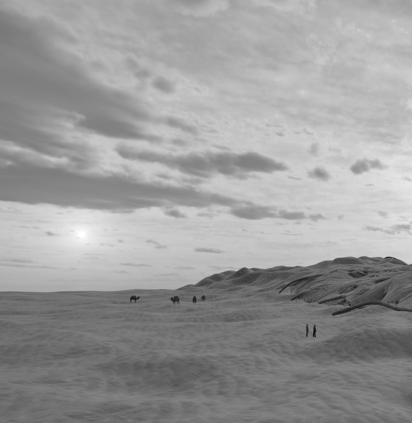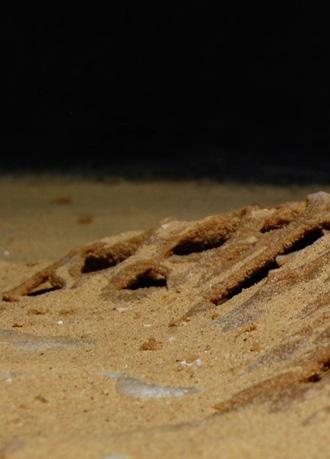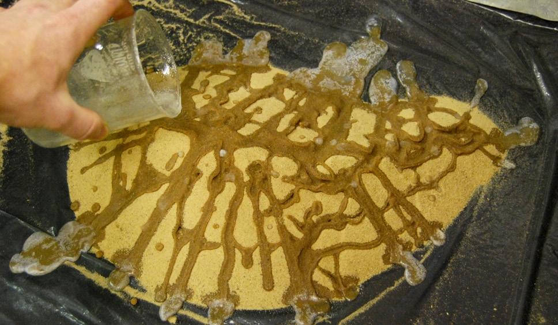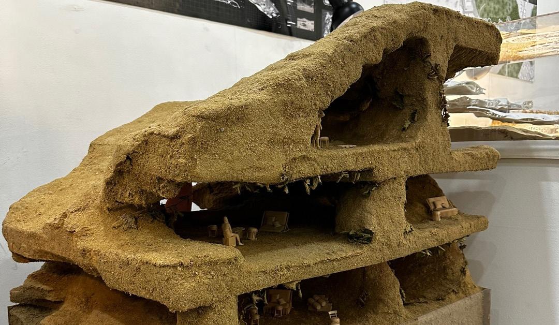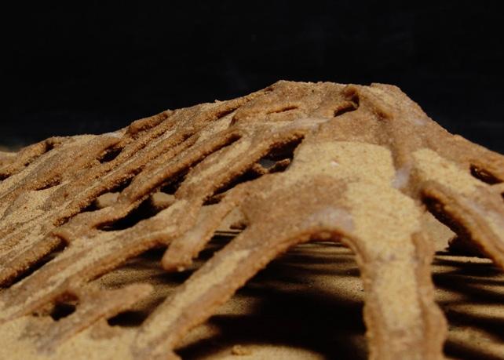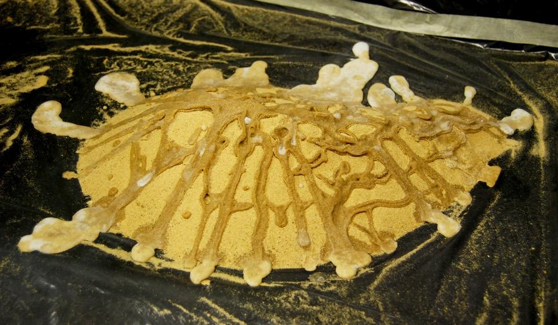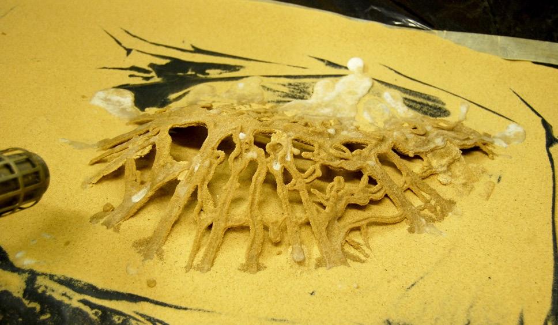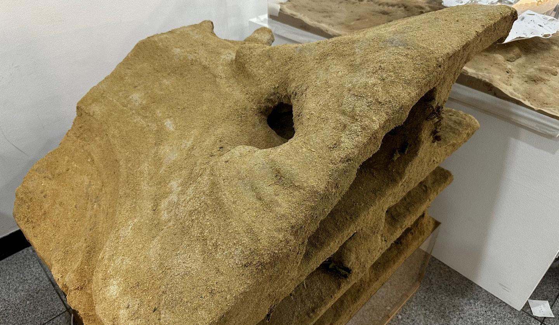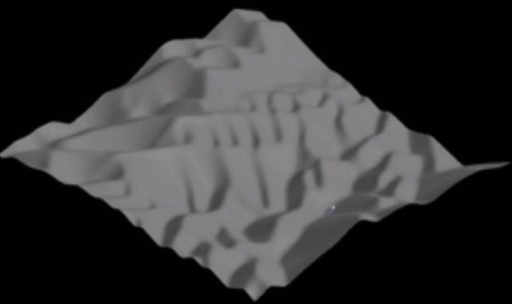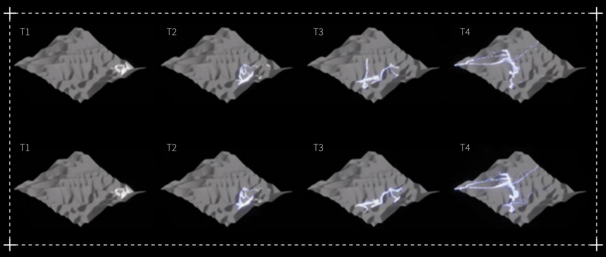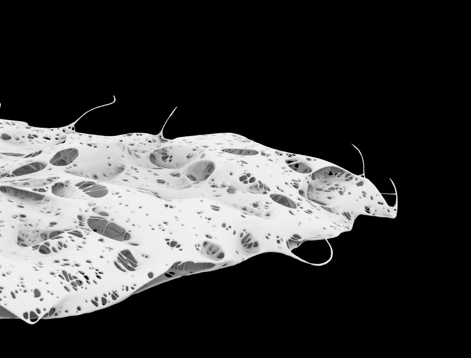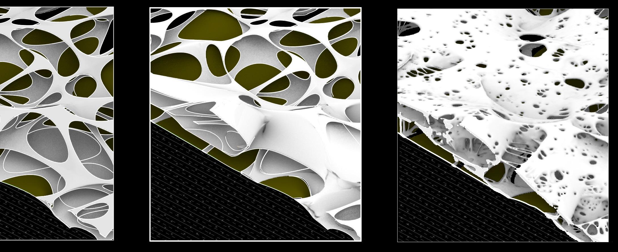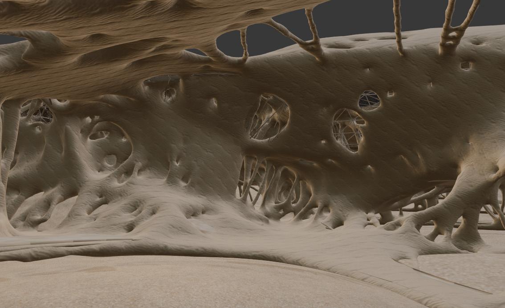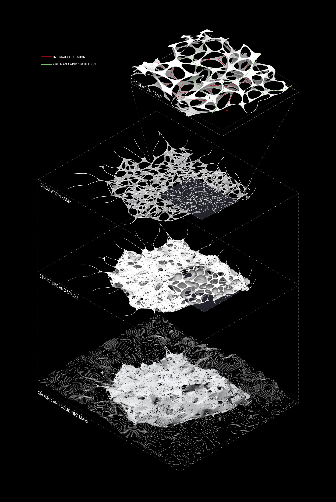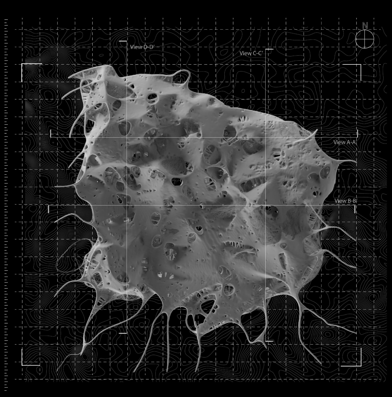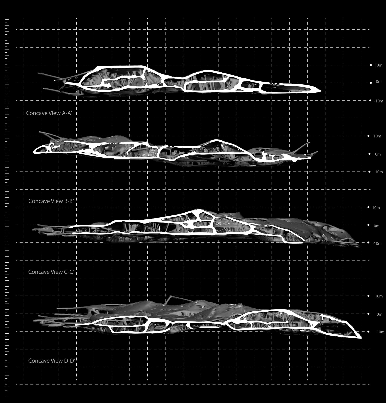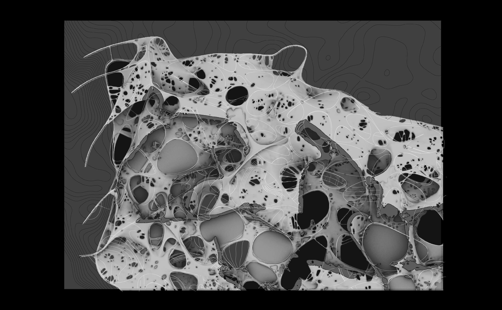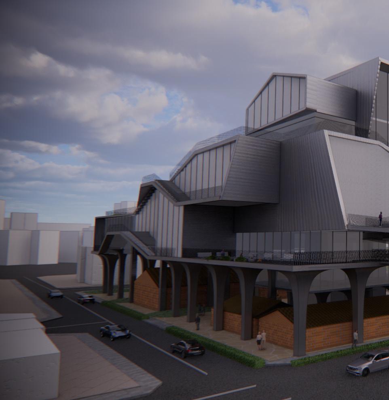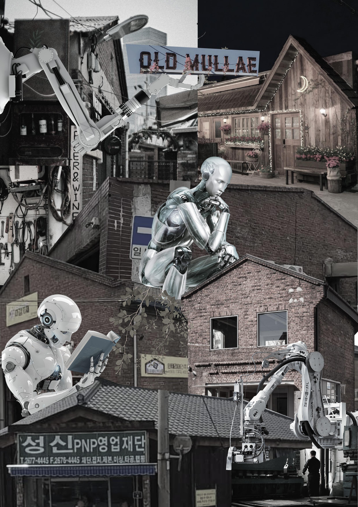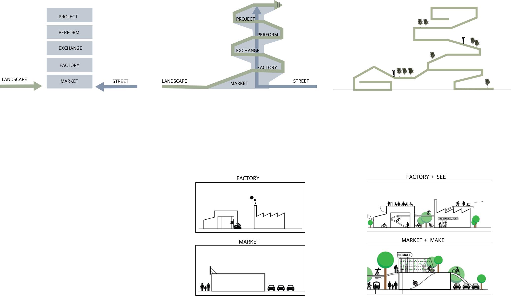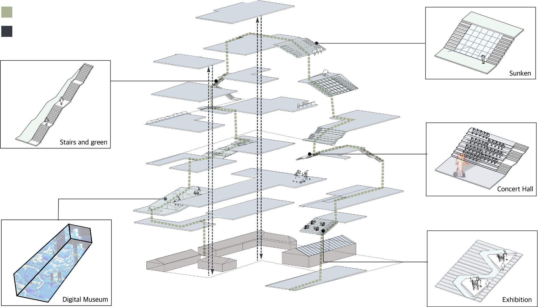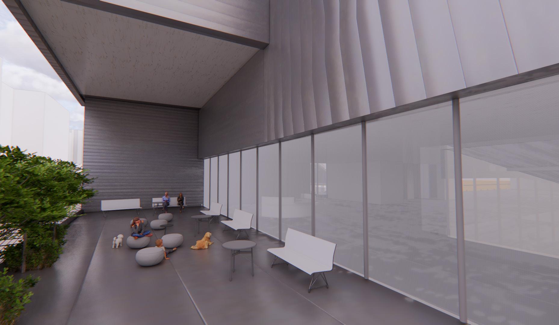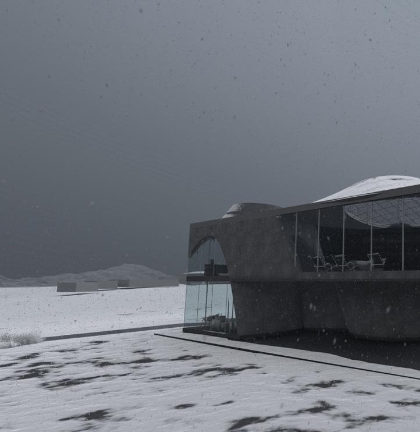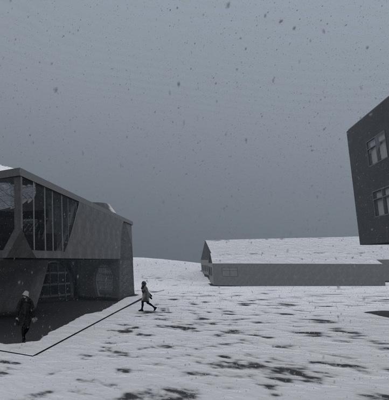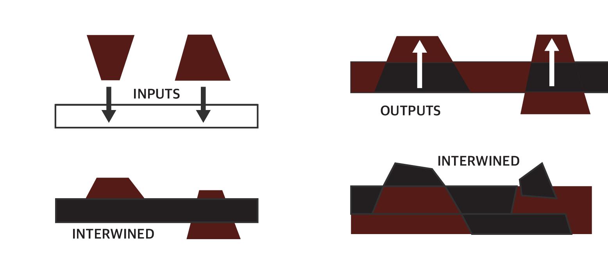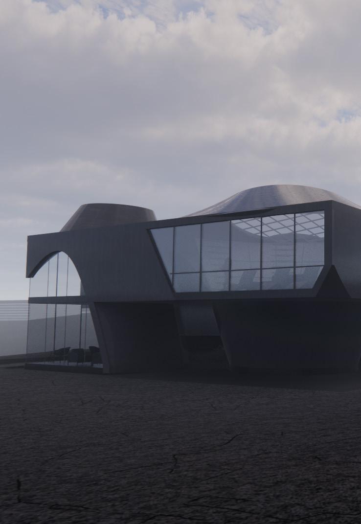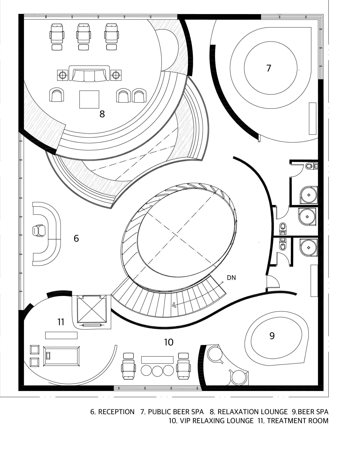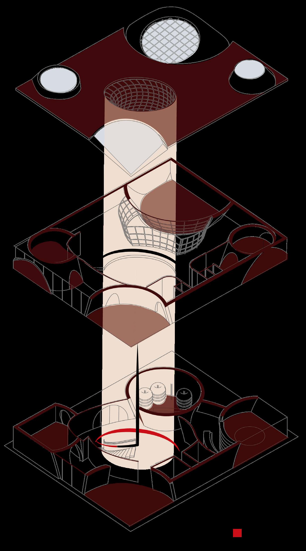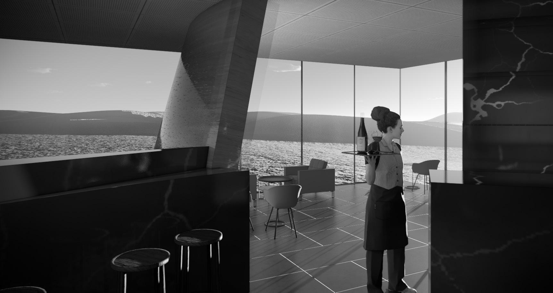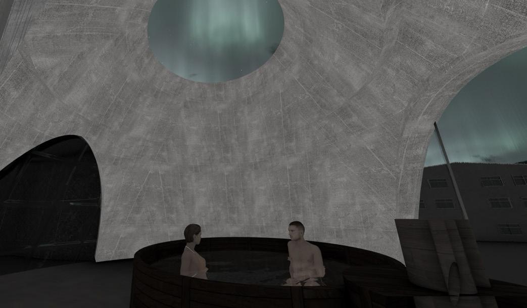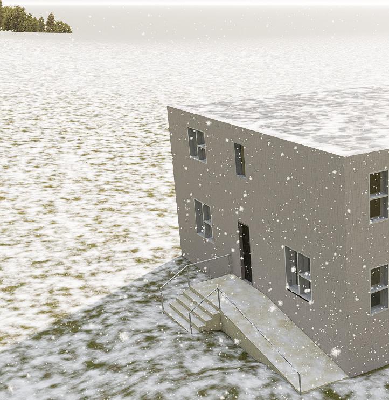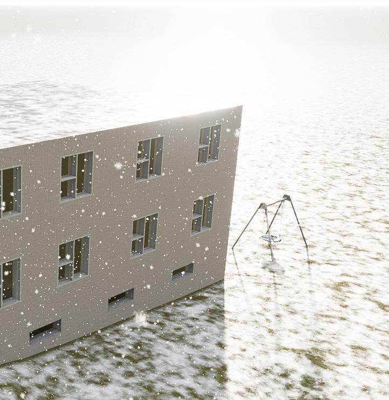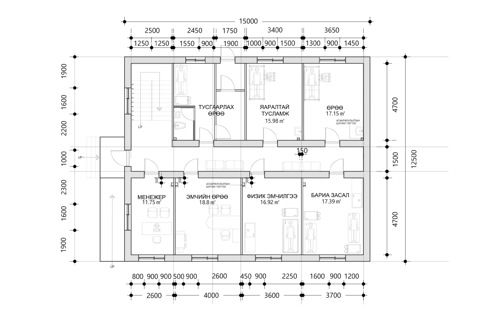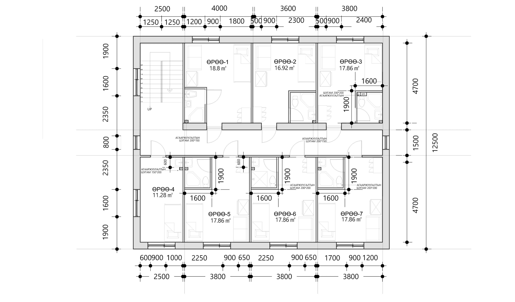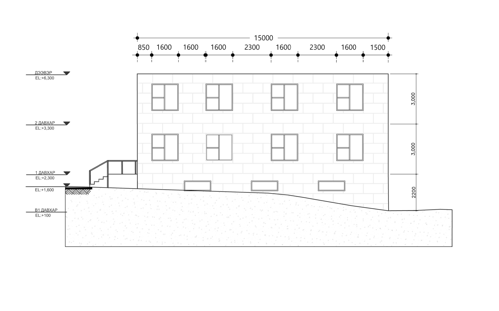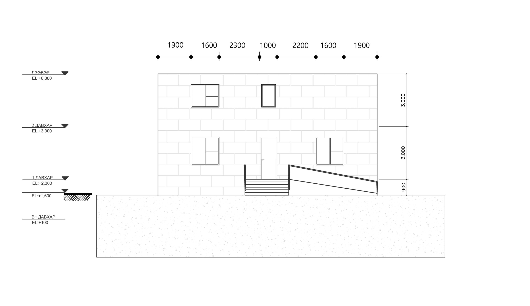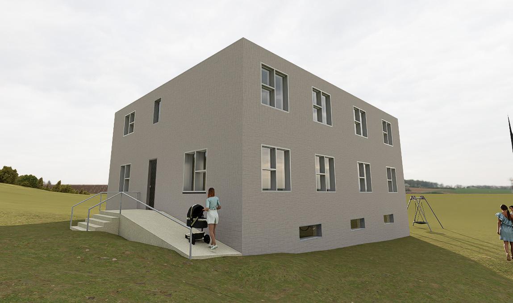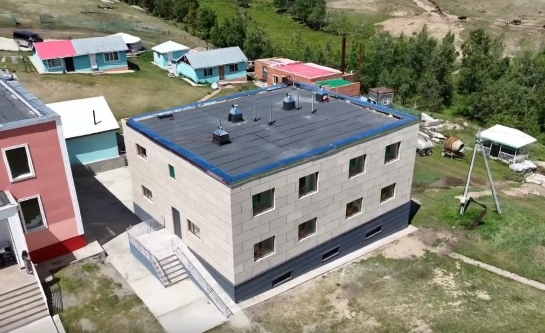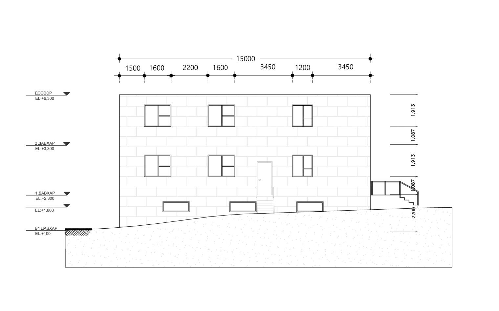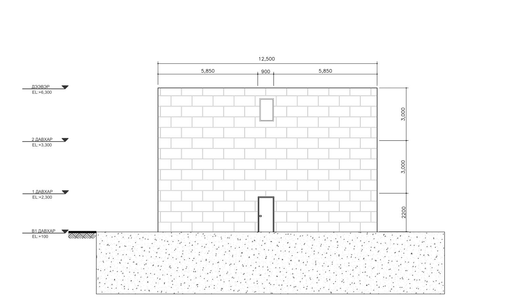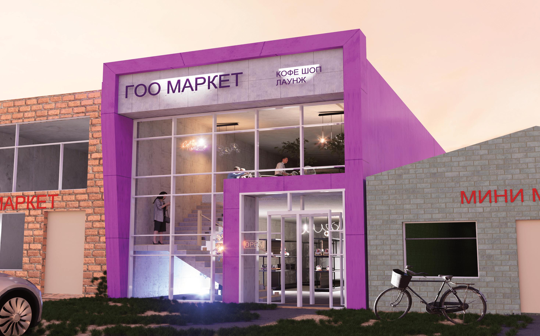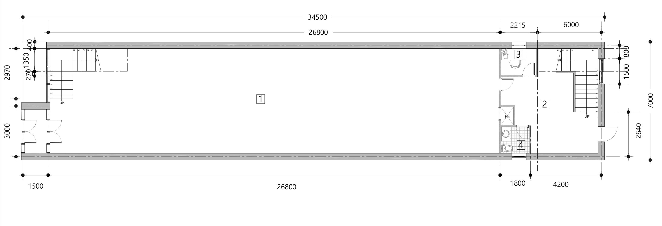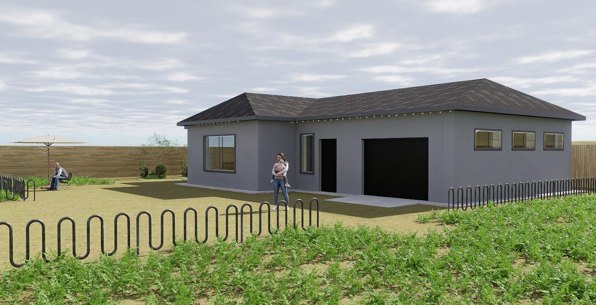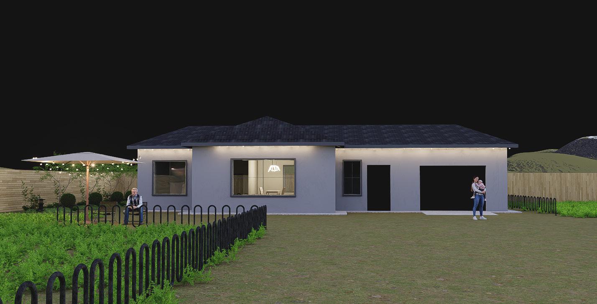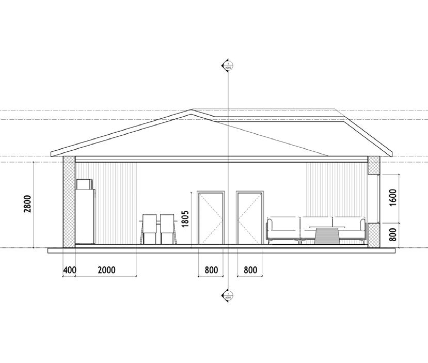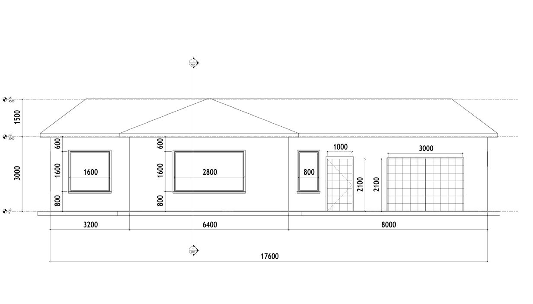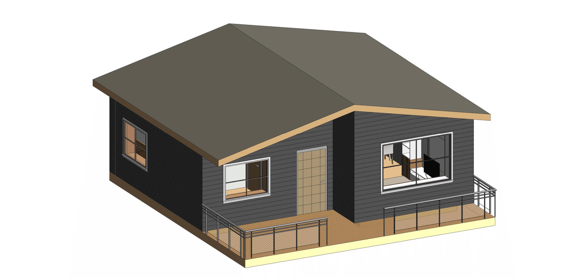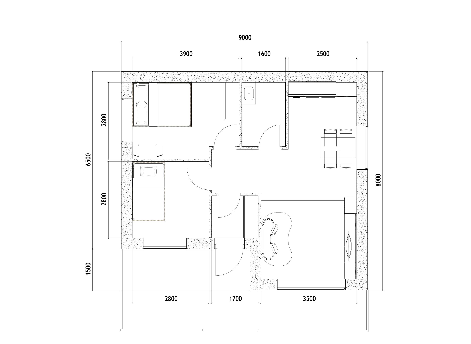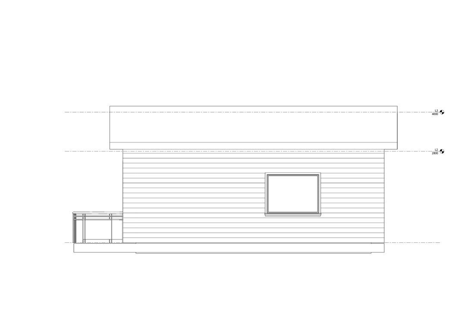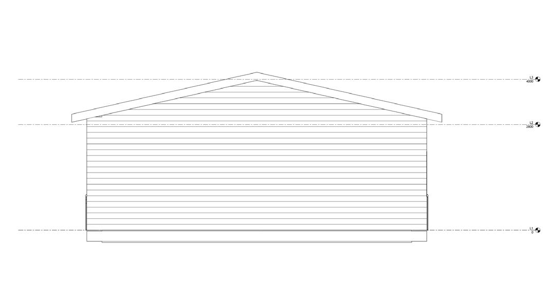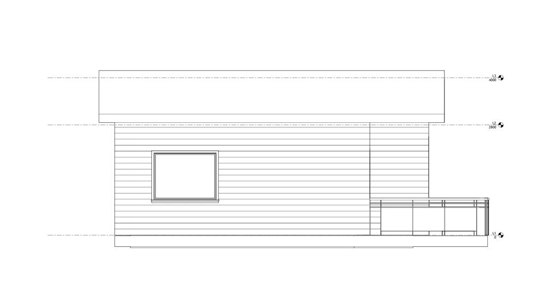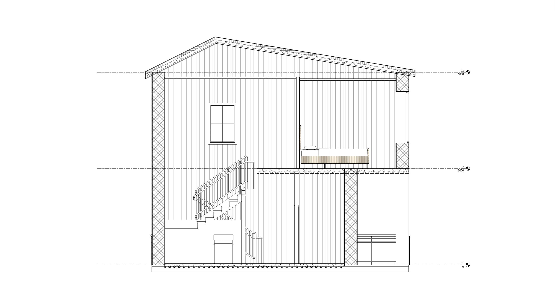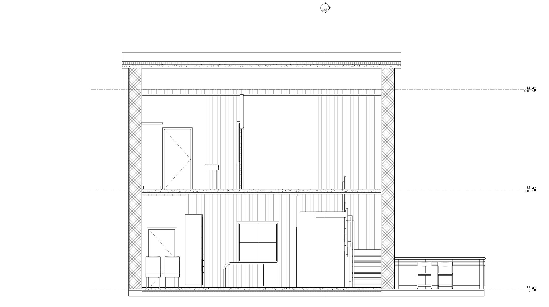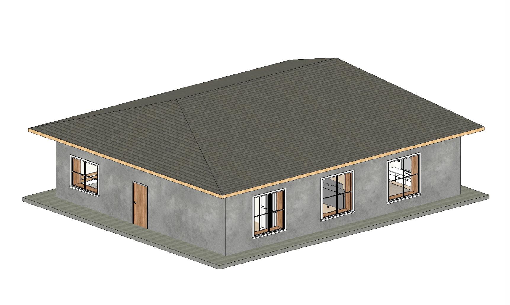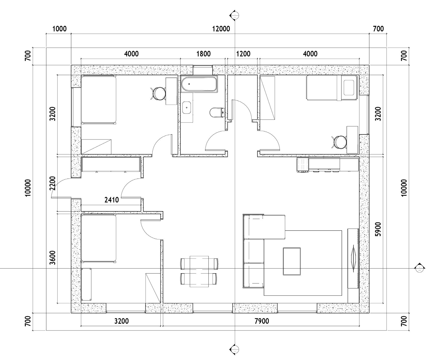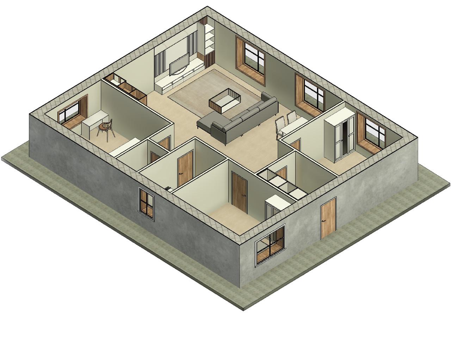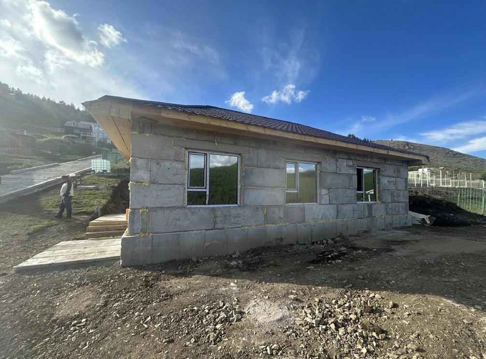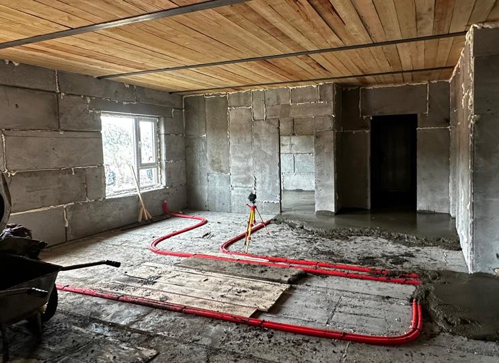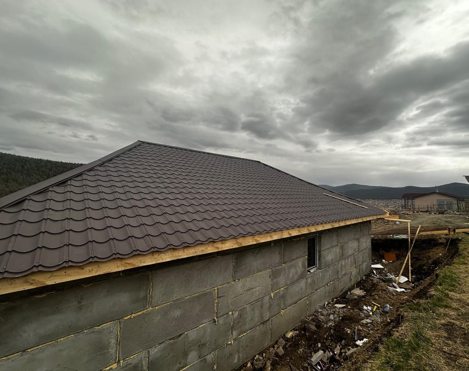ARCHITECTURE ARCHITECTURE
SELECTED WORK 2023-2025
PORTFOLIO PORTFOLIO
NAMUUNBAYAR ULZIIBAT
ABOUT ME
NAMUUNBAYAR ULZIIBAT
call: 96966542 ,99775028
email: namuunbayr408@gmail.com
I graduated in Architecture from Seoul National University of Science and Technology, with a passion for sustainable design and innovative spatial solutions. I believe that architecture is not just about constructing buildings, but also about addressing environmentalandsocialchallengeswhilecreatingspacesthatpositivelyimpactboththebodyandmind.Skilledinconceptual design, 3D modeling, and visualization, I enjoy transforming ideas into meaningful projects. My graduation research explored architectural strategies to rehabilitate abandoned desert areas by solidifying sand dunes with the help of bacteria, creating cave-like shelters that provide refuge for humans and animals while fostering plant growth. Moving forward, I aim to contribute to projects that blend creativity and sustainability, using architecture as a tool to build resilient and adaptive communities.
EDUCATION
Bachelor's Degree, Seoul National University of Science and Technology
SEPTEMBER 2019- DECEMBER 2024
CBNU Korean Language Center, Chungbuk, South Korea
SEPTEMBER 2018- DECEMBER 2019
Highschool, 115th School, Ulaanbaatar Mongolia
SEPTEMBER 2015- MAY 2018
LINKS
LANGUAGE
https://issuu.com/namoonaa/docs/namuun_port
https://issuu.com/namoonaa/docs/_287b10b378f221
Korean Topik 5level
SOFTWARES Rhino Grasshopper Auto cad Blender Revit
Lumion
Enscape
Illustraction
Photoshop Indesign
CONTENTS
1. SANDSCAPE DESIGN
2. SMART MARKET
To preserve Mullae-dong's cultural atmosphere while introducing new programs and spaces.
3. BREW ROCK HAVEN
Make a living space for humans and animals in the desert 6-17 19-27 28-35
Design of a beer spa utilizing the unique regional characteristics of Iceland
4. SANATORIUM
This sanatorium, located in Mongolia, provides a combination of medical treatment and relaxation services. 36-41
5. NEIGBOURHOOD FACILITY & HOUSES
LEGO BLOCK-Based Spatial Design Projects in Mongolia 42-51
SANDSPACE
MAKE A LIVING SPACE
GENERATIVE DESIGN
Gobi desert in Mongolia | 2024 Fall
Climate change is exacerbating desertification. According to the World Desertification Map, 75% of the Earth's land area is currently desertified, and by 2050, more than 90% is expected to be devastated. The project aims to find architectural ways to preserve the desert ecosystem so that the sandy terrain is not abandoned. After critically assessing temperature, wind, and moisture, the Bacillus pasteurii system, which strengthens the sand dunes and binds sand particles, was used to form the outer shell and structure of the building. It is a plan that uses the power of nature and natural materials of the desert to solve the problem of plant production, improve the living conditions of humans and animals, and determine the future desert terrain.
DESIGN RESEARCH
Generative design utilizes various algorithms and techniques to create diverse designs. It primarily combines geometric rules, algorithms, simulations, and artificial intelligence to automatically generate designs based on user-defined goals and constraints. The behavior of Sporosarcina pasteurii (Bacillus pasteurii) bacteria was simulated using a basic swarm behavior script. The bacteria were analyzed through microscopic images and growth observations.
MATERIAL RESEARCH
The Bacillus bacteria start from a single initial point given in the Rhino model. This point is connected to the script, and growth is determined by the proximity to a nutrient source of a specific shape. The bacteria move along this shape, generating a path, and the geometric structure of the output is used to determine the geometric flow of the structure in which the bacteria can grow.
SAND SOLIDIFICATION
SEARCHING BACTERIA GROWTH
Population : 200 Aent speed : 20 Pheromones time : 3
Population : 200 Aent speed : 20 Pheromones time : 10
1. Contour map
2. Erosion and deposition patterns on dune
3. Avalanche faces dune Place of the support piles
5. Low temperature zone Underground / Animal program
6. Bacteria growth path
4. High temperature zone Above ground / Human program
PROJECT MASS
DESIGN PROCESS
Stage 2
Define roads that goes with the high density flow
Stage 1 Support files sand flow curves
Stage Project zones result
result from optimization
Materializing the structure thickness according to the simulation outpit
Creating building skin and openings
Stage 3
Stage 4
Stage 5
Underground Garden Render
Building Exterior Render
EXPLODED AXONOMETRIC AND CIRCULATION
PLATFORM MARKET
Mullae in South Korea | 2023 Fall
Renevation
URBAN DESIGN OLD MULLAE
The goal of young visitors to Mullae-dong is to experience its historical and cultural spaces. Just as human history varies across continents, races, and eras, each region holds its own unique history and culture. People often leave their homes to explore new histories, cultures, or environments. Mullae-dong's historical identity, rooted in its ironworks district, is combined with creative elements (factories oriented toward the future) to provide a sense of urban identity. While preserving its old-world charm, the area is being transformed into a new space for IT companies and professionals, distinct from traditional manufacturing. A platform market has been created where, unlike in traditional markets where only suppliers and consumers interact, consumers can also become suppliers by producing their own desired products.
Spatial design
Provide vertical space in order to expand the horizontal distance. scale.
Design strategy
Compose music for a robot factory in line with the tone and manner of a music and modern studio, creating a tourist pathway that offers a simultaneous experience of both art and show.perience its historical and cultural spaces.
Connecting the market with an educational space to break away from the traditional market format, allowing for self-guided experiences while receiving technology development education.
Concept diagram
Through the continuous surface, it is possible to exchange information through space for largescale events and small-scale gatherings.
Render of the Elevated Walkway for Tour-
Adding Green Features for Sustainable Architecture.
A technology and media viewing space for tourists circulation
A technology development education space for residents and youth ciculation
Circulation and slope programming diagram
Remodelling Building Render
FIRST FLOOR PLAN
FOURTH FLOOR PLAN
Brew Rock Haven
Iceland Compitation
BEER SPA
Iceland Myavtn Region | 2023 Spring
"Diversity and openness aim to provide users with a rich environmental experience while focusing on modern and innovative architectural design that considers sustainability and ecological integration. By utilizing diverse landscapes such as volcanoes, the Aurora, snow, and long summer days surrounding the building, the design aims to offer users a unique beer experience. The space provides opportunities for users to taste and experience beer, as well as relax in a spa with ingredients derived from beer.
Creating a center that radiates the Outside
Iceland is known for its geothermal activity and volcanic landscape, and lava rocks are a prominent feature of the country's terrain. The majority of Iceland's volcanic rocks are basaltic in nature. Basalt is a dark, fine-grained rock that forms when magma from the Earth's mantle reaches the surface and cools relatively quickly. Iceland's geological features, including its lava rocks, make it a unique and fascinating destination for those interested in volcanoes and Earth's dynamic processes. Visitors can explore these landscapes, often with caution and guided tours to ensure safety in areas with recent volcanic activity.
Porous Architecture" is an architectural concept that involves interaction between buildings and the natural environment through pathways, open designs, and a variety of landscapes. These structures harmonize with the surrounding environment, designed to provide users with rich experiences.
GROUND FLOOR PLAN
SECOND FLOOR PLAN
SECTION DIAGRAM
SECTION DIAGRAM
Bewery View
Beer Spa View
Beer Bar View
SANATORIUM
IN MONGOLIA
4th Street, 1st Khoroo, Kherlen District, Dornod Province, Mongolia | 2025 FALL
SUVILAL
Located in the serene natural environment of Dornod Province, this 540m² three-story sanatorium is designed to provide a harmonious blend of medical treatment and relaxation. The B1 level features recreational spaces including a game room and karaoke area, offering guests enjoyable ways to spend their free time. The first floor houses medical treatment rooms along with dedicated areas for doctors and nurses, ensuring professional healthcare support. The third floor consists of seven guest rooms, accommodating visitors seeking rest and recovery. The project aims to create a therapeutic atmosphere where clean air, nature, and care come together.
FIRST FLOOR PLAN
SECOND FLOOR PLAN
SOUTH ELEVATION
WEST ELEVATION
ARCHITECTURE VISIULIZATION
FINAL CONTRUCTION
NORTH ELEVATION
EASTH ELEVATION
FLOOR PLAN
ELEVATION DIAGRAM
ELEVATION DIAGRAM
ARCHITECTURE
FLOOR PLAN
A-A' SECTION
FRONT ELEVATION
B-B' SECTION
LEFT ELEVATION
FLOOR PLAN
SPATIAL RENDERING
FRONT ELELEVATION
REAR ELEVATION
LEFT ELEVATION
RIGTH ELEVATION
SECTION B-B'
FLOOR PLAN
CONSTRUCTION
"The ultimate goal of architecture is to create spaces that foster a dialogue between humans, nature, and technology.”
Kengo Kuma
