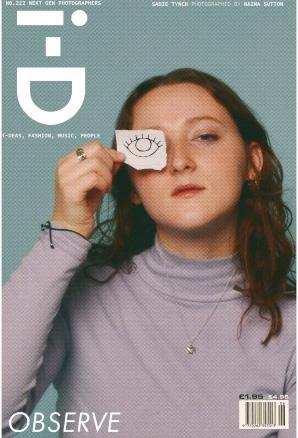

ARCHITECTURE PORTFOLIO
Naima SuttonTABLE OF CONTENTS
Food Sovereignty Center 1. 2. 3. 4. Wilson Art Center Atkinson Wellness Center Miscellaneous / Graphic StudioNaima Sutton
ARCHITECTURAL DESIGNER
FREELANCE PHOTOGRAPHER WORK EXPERIENCE
JULY 2018 - CURRENT
I work as a freelance photographer, serving various clients and projects. My responsibilities include client collaboration, creative direction, technical skills, and project management. This experience has expanded my portfolio and improved my ability to meet client expectations, manage projects, and explore creative ideas. At NC State, I worked as a photographer for Platform magazine, a student-run fashion and design publication.
PET SITTING
JULY 2023 - CURRENT
23 Year old Architectural Designer from Asheville, North Carolina and recent graduate of The North Carolina State University College of Design. PROFILE
SKILLS
ADOBE
CONTACT
I manage pet care responsibilities for clients of Auntie M’s Petcare. My responsibilities include feeding, walking, and ensuring the well-being of pets. In this role, I demonstrate reliability, responsibility, and my love for animals.
HOSTESS
JUNE 2020 - SEPTEMBER 2022
I worked as a hostess at Flying Biscuit Cafe and The Carolina Ale House while at NC State. In this role, I warmly greeted and seated guests, managed reservations, and facilitated smooth restaurant operations.
EDUCATION
BEDA AT NORTH CAROLINA STATE UNIVERSITY
I graduated Cum Laude with a Bachelor's in Environmental Design in Architecture from North Carolina State University. In my studies, I focused on architectural design, sustainability, and project management. I am pro cient in design software, team collaboration, and up-to-date with industry trends. August 2018 - May 2022
BARCH AT NORTH CAROLINA STATE UNIVERSITY
August 2022- May 2023
I graduated Cum Laude with a Bachelor's in Architecture from North Carolina State University. While gaining this professional degree, I focused on honing my software skills, as well as deeping my understanding of code requirements and the professional world. I am committed to sustainable and innovative design, and ready to contribute e ectively in an architectural role
ASHEVILLE HIGHSCHOOL
August 2015- May 2018
In my high school education I focused on art and music, and took AP art classes. I developed strong artistic skills, creativity, and discipline through my studies in the arts. I completed summer coursework at SCAD in architecture during my junior year. My high school experience prepared me for a future in the arts and creative elds.
Food Sovereignty Center
1601 New Bern Ave, Raleigh, NC
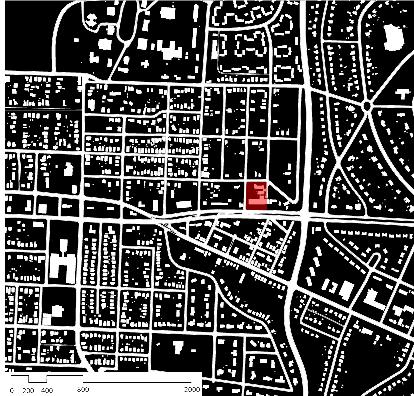
This project’s primary focus lies in South East Raleigh, with the goal of fostering a sense of community and addressing the cultivation and distribution of fresh food. As a studio, we had the privilege of meeting with two influential figures, Erin Dale McLellan, the President of Fertile Ground Food Co-op, and Crystal Taylor, the dedicated Founder of the Black Farmers Market. Our discussions centered on the vital role of co-operative ventures within the community. This Co-op aims to ensure the local community control over their own resources, providing them a space where they may come together and thrive.
Program:
Farm Community
Education
Provide equal access to healthy food to the community
Creating space for people to belong and come together
Integrating community and the process of growing food
COMMUNITY
GATHERING
EDUCATION
FARM
FARM



The main entry of the South West corner is primarily composed of flexible outdoor space, allowing for vendors to set up for a farmers market. This space also creates a suitable environment for raised bed gardening, furthering the connection between the community and the process of growing food.
Potential use of the Community Greenspace

 View facing outward from the Community space
Development of Parti Diagram throughout the semester
View facing outward from the Community space
Development of Parti Diagram throughout the semester
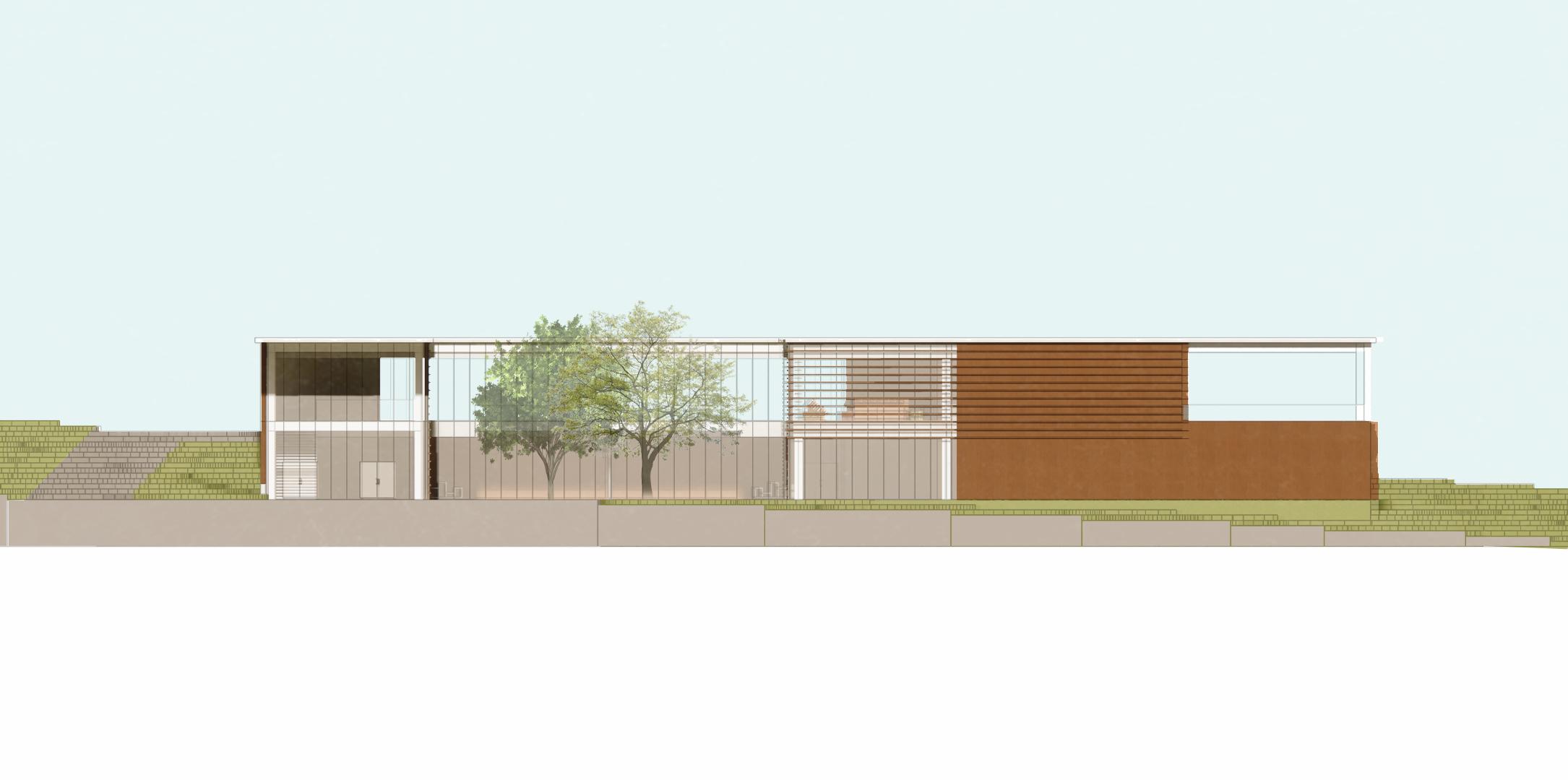
 Southern Elevation and Section Perspective
Southern Elevation and Section Perspective


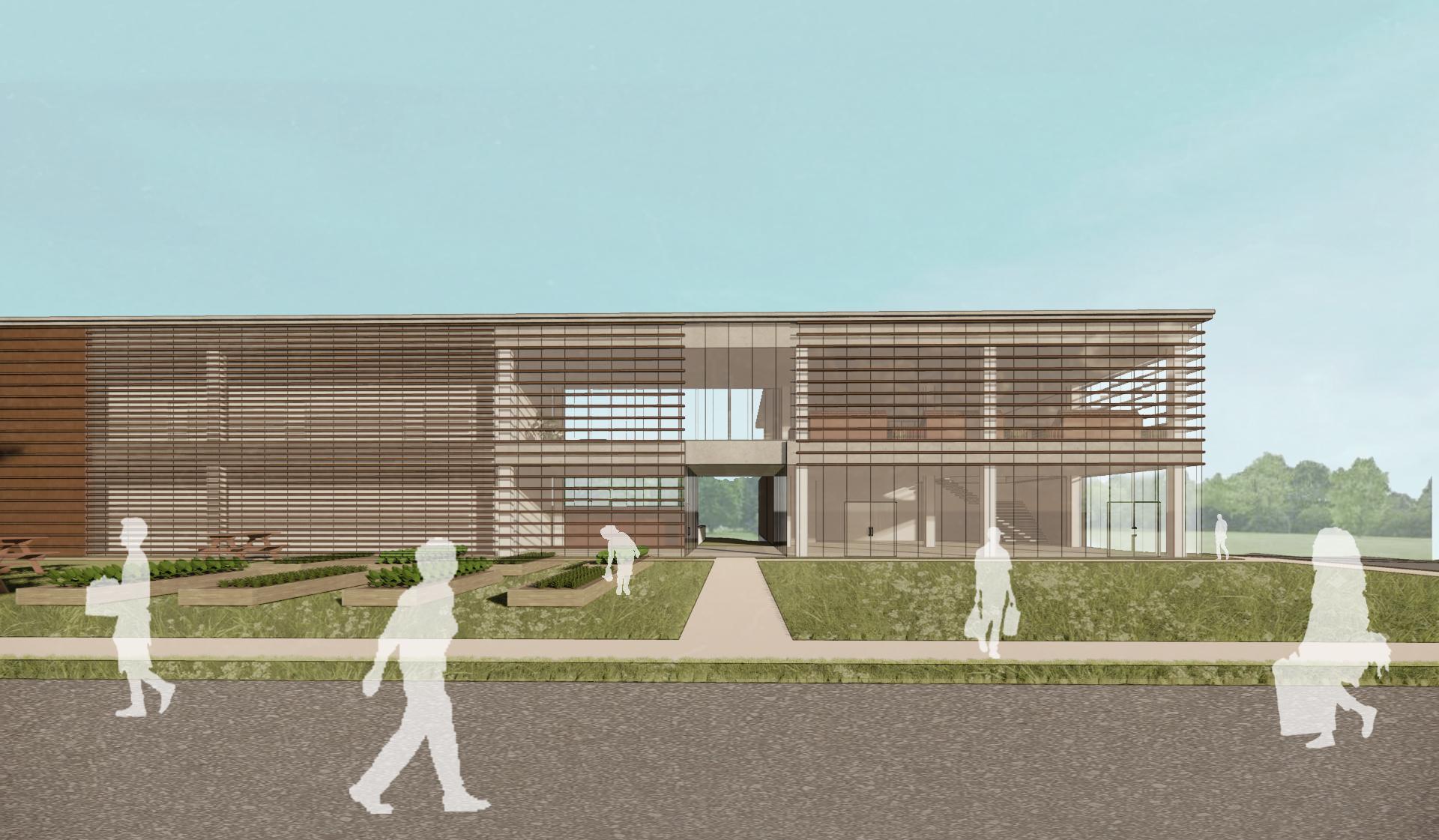 View from the South West Corners - looking towards the Grocery store and Farm
View from the South West Corners - looking towards the Grocery store and Farm

Wilson Art Center
Corner of Douglas St. S & South St. S , Wilson, NC

Located directly across the street from the Vollis Simpson Whirligig Park, the Wilson Art Center houses gallery spaces and acts as a hub for creative expression. Inspired by the whimsical nature of the sculpture park, the Art Center pulls directly from the characteristics of the sculptures, emphasizing the importance of movement and creation.

 Vollis Simpson Whirligig Park
Vollis Simpson Whirligig Park

 Different rotations of the vertical facade
Different rotations of the vertical facade



 Section A
Section B
Section A
Section B
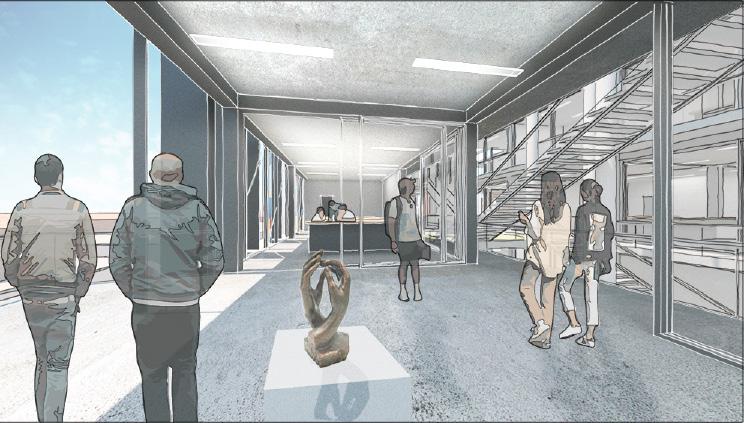


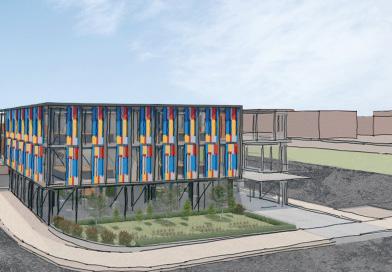 Gallery Space and Main Entry
Gallery Space and Main Entry
3. Atkinson Wellness Center
Church St. And Railroad St. - Atkinson, NC

 Atkinson - Figure Ground
Atkinson - Geometries
FLOOD ZONES
EVACUATION
ROUTES
ATKINSON , NC
PENDER
MEMORIAL
Atkinson - Figure Ground
Atkinson - Geometries
FLOOD ZONES
EVACUATION
ROUTES
ATKINSON , NC
PENDER
MEMORIAL
The Atkinson Wellness Center Project was part of a Public Interest Design Studio. Our studio traveled to Pender County, where we visited and researched various small communities. Our focus was on those with limited access to healthcare and potential challenges related to disaster relief, such as heavy storms and flooding. Atkinson stood out to several of us due to its strong sense of community.
We engaged with the local residents, building relationships with the fire department and other small business owners. This project is a direct response to the needs expressed by the people of Atkinson, and its design and program are tailored to serve the community effectively.
“Having a facility that could act as a community center throughout the year but that could also act as a command center where people could come in and have a staging area if you’re doing food distribution. Water and also having some sleeping cots or even having a shower ”
- Pastor Ken Smith on the topic of Disaster Relief
“I know from the town’s perspective we have kind of played around that if we ever did move [the depot] back that part of it would be a Community Center type thing, but then we were also looking at maybe putting a small museum in it as well because of all the history that Atkinson has but I really like this idea.”
- Atkinson resident Dee Turner on the use of the Historic Depot

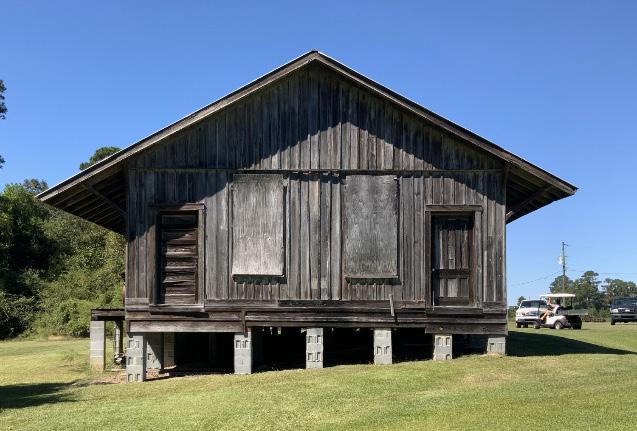 Supply distribution in Atkinson after hurricane Atkinson’s Historic Train Depot
Supply distribution in Atkinson after hurricane Atkinson’s Historic Train Depot
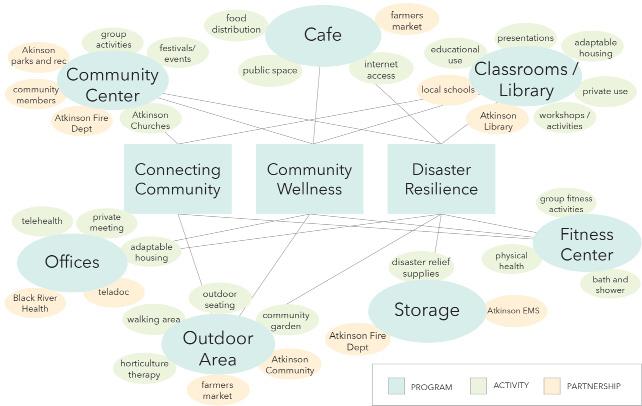
CHALLENGES:
Feelings of isolation in the area, lack of Mental Healthcare Facilities, need for public gathering space, limited access to the internet, need for improved disaster resilience
ASSETS:
Strong sense of community, trust in local Fire Department, historic value (old school, train depot, etc.), community support during natural disasters, Black River Health near the EMS and Fire Dept
Mapping out important program elements and potential shareholders

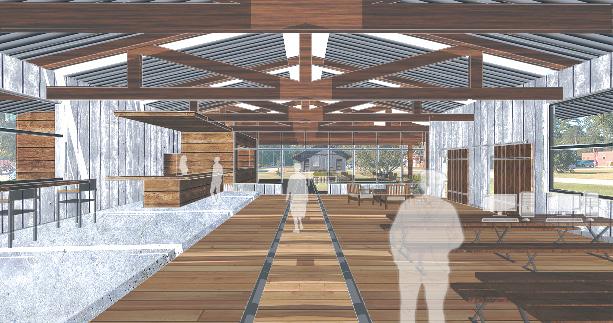 Black River Health
Fire Dept
Previous Depot Location
Choosing the site based on proximity and history
Community Resilience in wake of flooding
View facing the cafe and community space - Tracks to symbolize the previous depot and use of the site
Black River Health
Fire Dept
Previous Depot Location
Choosing the site based on proximity and history
Community Resilience in wake of flooding
View facing the cafe and community space - Tracks to symbolize the previous depot and use of the site
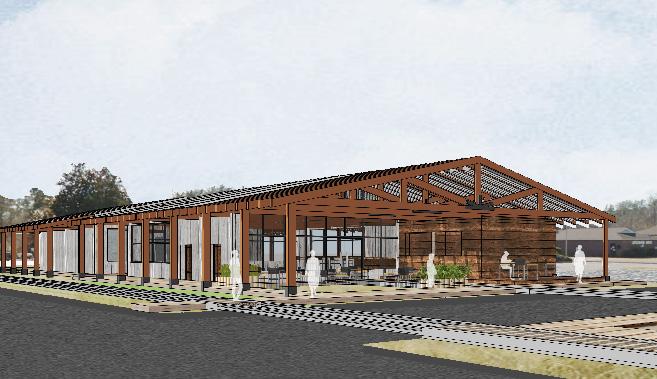




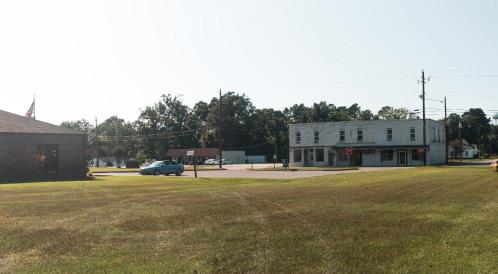 View of the site where the previous Depot had been located
Breakdown of program and square footage
View of the site where the previous Depot had been located
Breakdown of program and square footage

 View of the Computer space and the connection to the second building (education space)
View of the Computer space and the connection to the second building (education space)
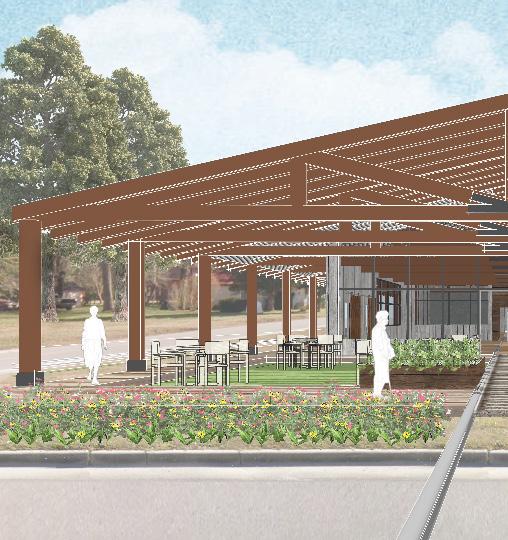 Front of the Community Center Portion - Cafe and outdoor seating
Front of the Community Center Portion - Cafe and outdoor seating

Miscellaneous Work
Graphic Design Swing Studio, Early Digital Representation Class










I studied abroad in Prague, Czech Republic for a semester in which I took a Graphic Design swing studio. The photos above and to the upper right are peices that I photographed and used photoshop to ‘remix’ the original images. The alphabet to the right was for an assignment in which we created a font to be used as a stencil. For my font I decided to mix my personal handwriting with some examples of graffit I had seen in the streets of Prague.

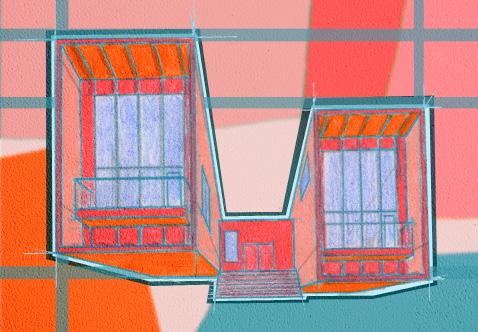
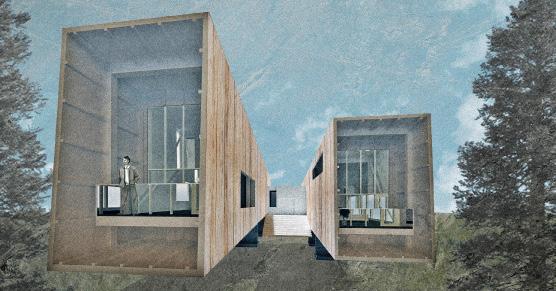


The renders showcased above were done in a creative representation class where our assignment was to recreate an existing house. In this instance, I focused on the Two Hulls House designed by McKay Sweetapple Architects. This project marked an early exploration into texture and software, playing a pivotal role in shaping my personal rendering style.
On the right is a selection of photographs from my freelance works and contributions to NC State’s Platform magazine.



