Architecture Portofolio
byNailaZahrotunNisa'T
NailaZahrotunNisa'T Grobogan,25January2003
Hello!
(+62)82142017790
nailaatw28@gmail.com @naiilatw
NailaZahrotunNisaTawakala
I am Naila Zahrotun Nisa, a student at Bina Nusantara University majoring in Architecture. I learned and mastered various editing and design software during college. I have a career interest as an architect designing buildings, events, and concerts. Besides art & design, I also enjoy caring for nature and others. I am energetic, passionate, hardworking, and disciplined.
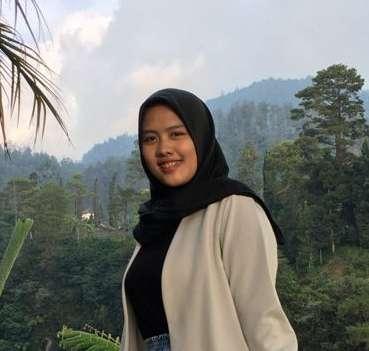
FORMAL EDUCATION
2020 - Present 2017 - 2020
Bina Nusantara University, Jakarta
Department of Architecture
WORK EXPERIENCE
2023
Architectural Intern at RSI GROUP (MSSM
Associates)
SMAN 1 Kradenan Senior Hight School
2014 - 2017
MTs PPMI Assalam Junior Hight School
ORGANITATION EXPERIENCES
2015
Member of Student Organisation, Environment Section
2017 2018 - 2020
Art & Skill Devition of AAT 2017
SOFT SKILLS
Communication
Teamwork
Team Leadership
Time management
Building Surveyor at PUPR DKI Jakarta
HARD SKILLS
SketchUp
AutoCad
Enscape
Twimotion
Treasurer of Organitation Pencinta Alam
VOLUNTER EXPERIENCE
2022 Designing tourist attractions Lembah
kalangon
Bakhim by Himars
PhotoShop
Archicad
Rhinoceros
Lumion
MsWorld
Excel
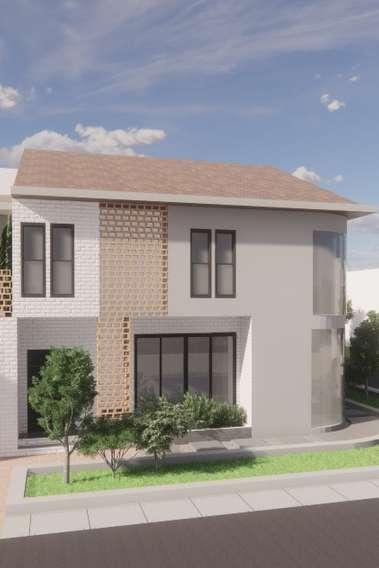
CONTENTS T HOUSE
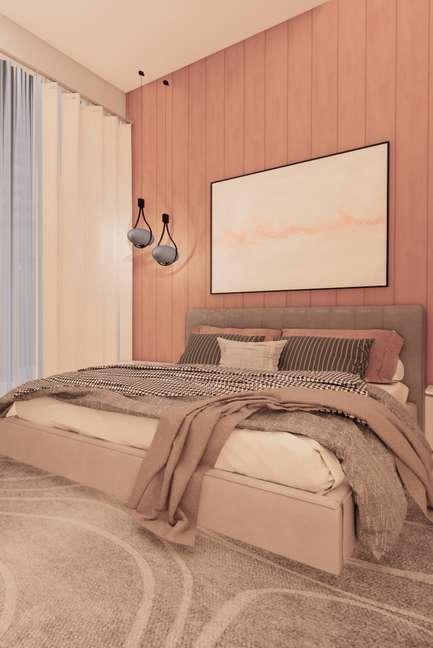
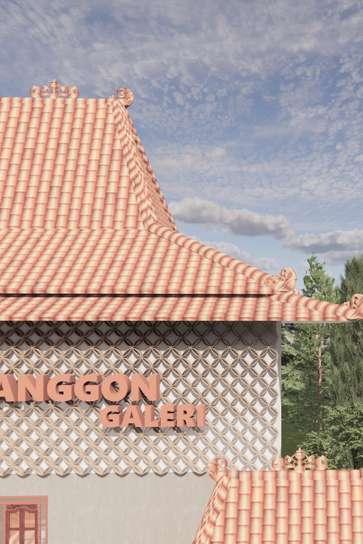
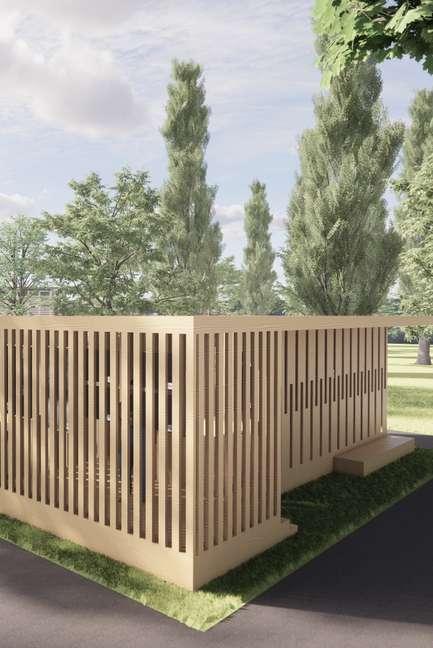
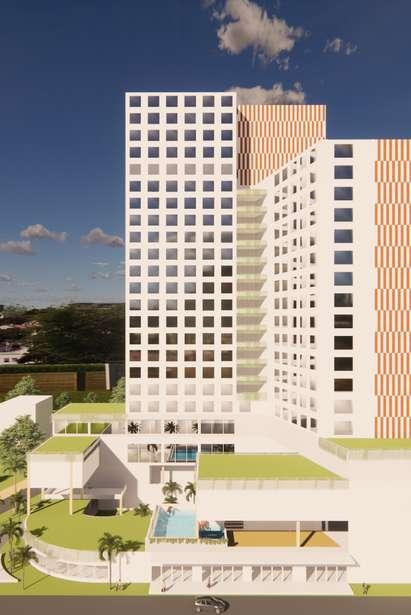
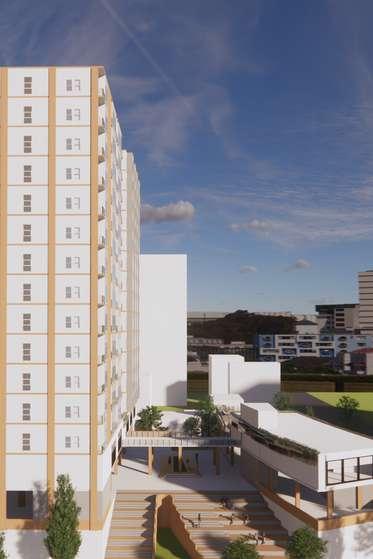
ISIQ ROOM
TU HOP
PANGGON GALLERY CANDALA EXHIBITION UPEKSHA HOTEL
RESIDENCE
T HOUSE
2nd Semester Project
Project Type
Location
Area
: House : Kembangan, Jakarta : 314 sqm
T house is a house that adapts to new habits due to the pandemic covid-19. This house has many bedrooms, with one master bedroom and five children's bedrooms.
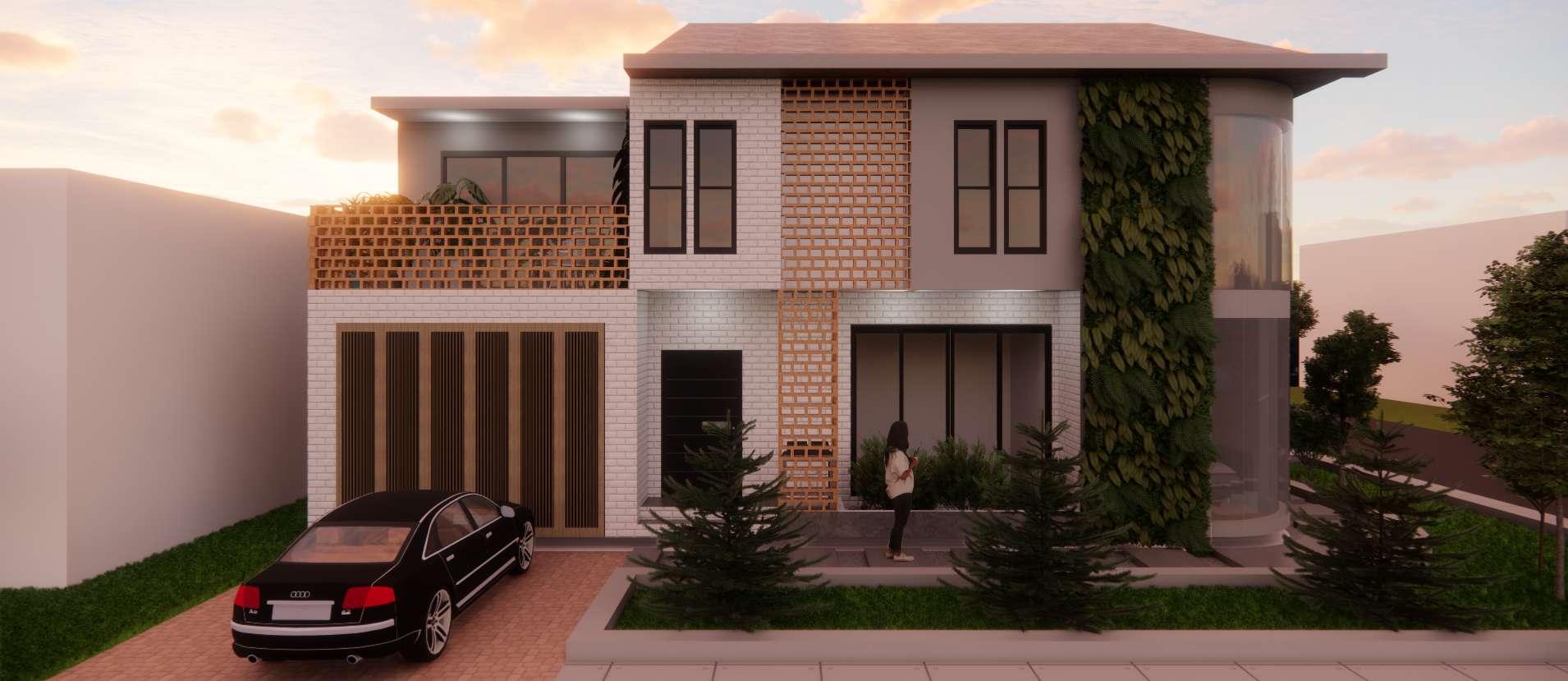

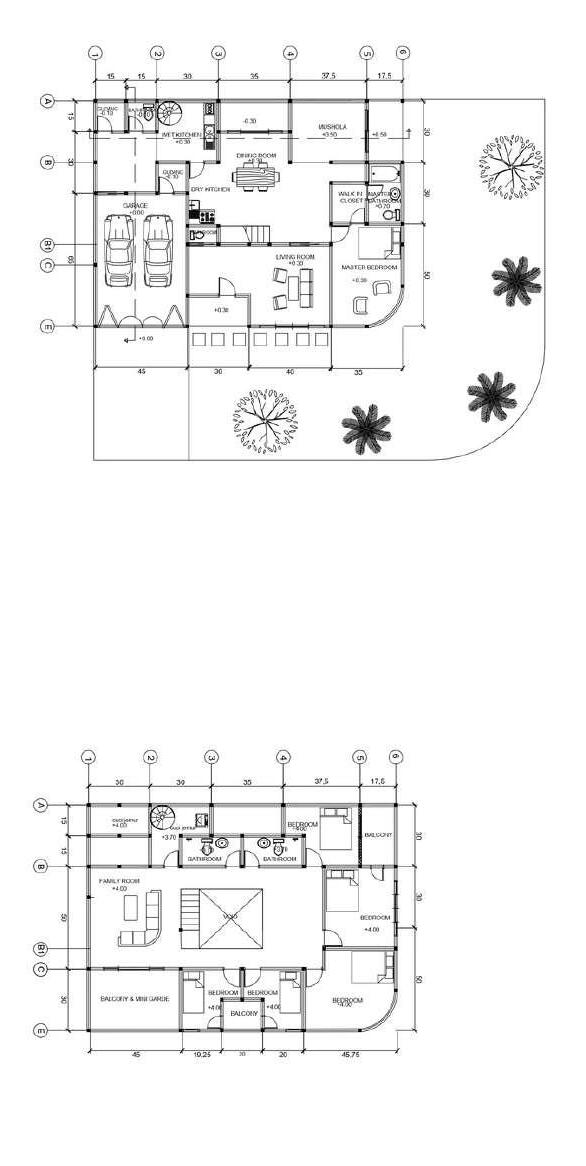



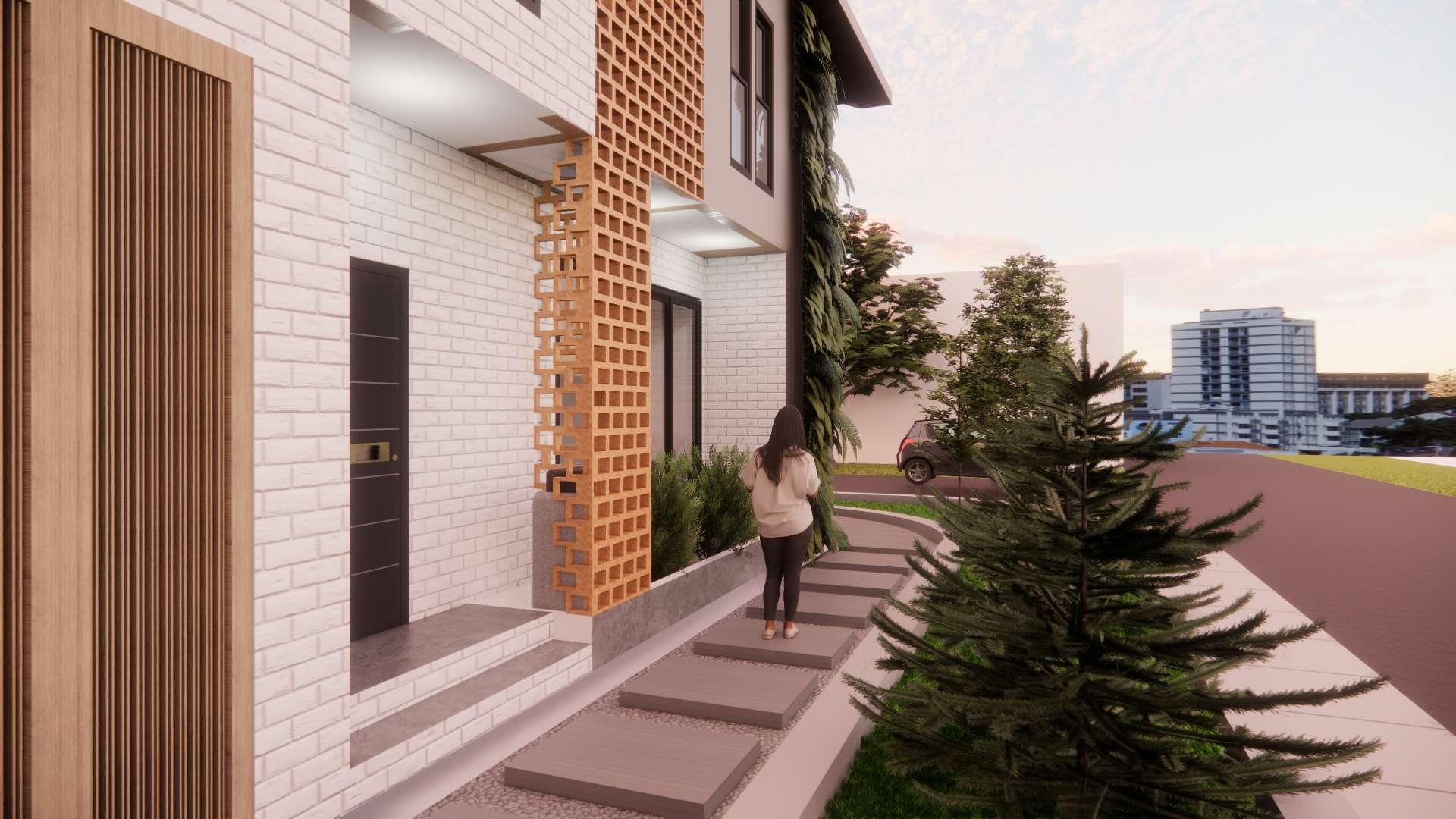


Dining Room
The dining room is in the middle of the room opposite the mini garden, which is at the back of the house.
Family Room
The family room, which also functions as a tv room, is on the 2nd floor with a view garden balcony. Can this family room connect directly to the balcony garden.
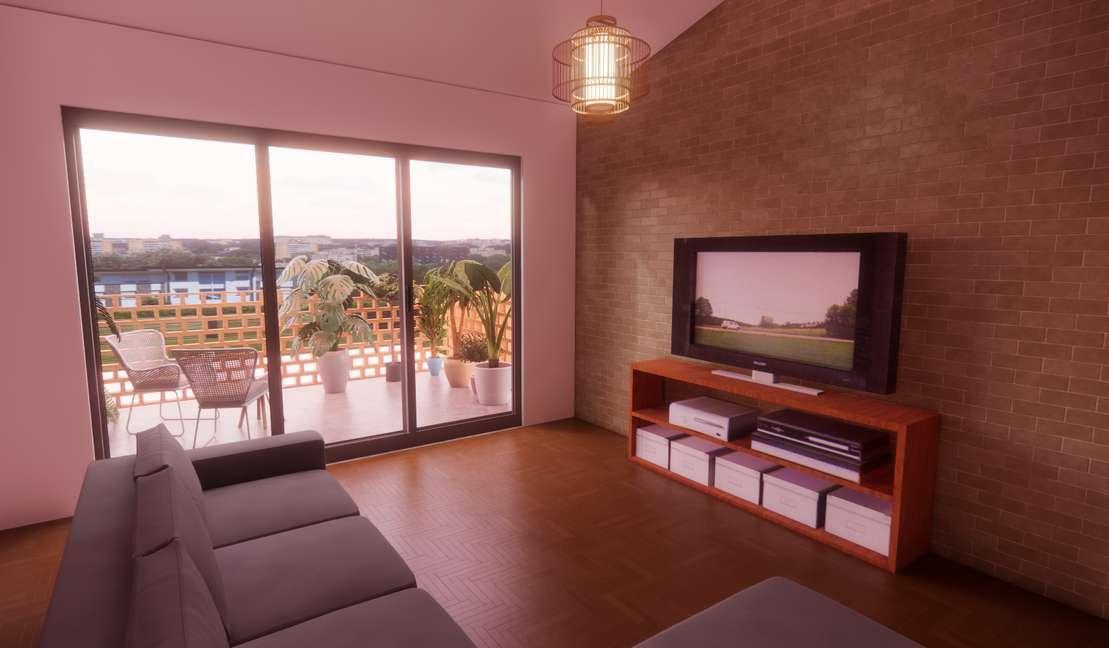
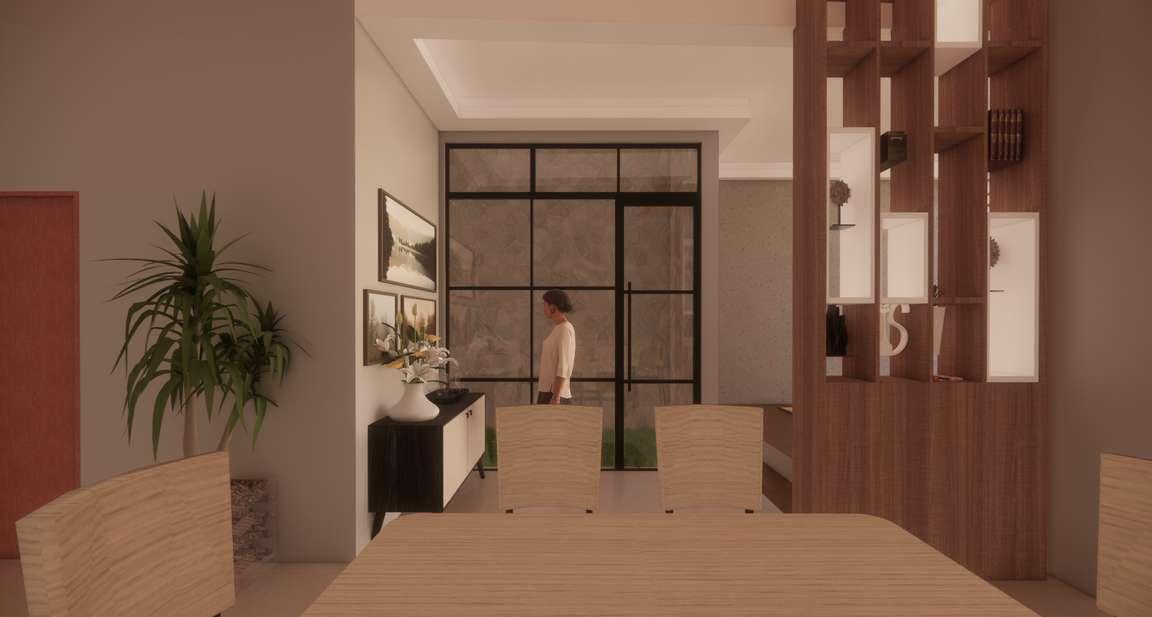
Mushola
The prayer room is made using a secondary skin which aims to allow light to enter the room directly and give a warm and calm impression.

Balcony Garden
The balcony is also used as a garden. This follows the hobbies of home owners who like gardening. This balcony is also used as a relaxation.
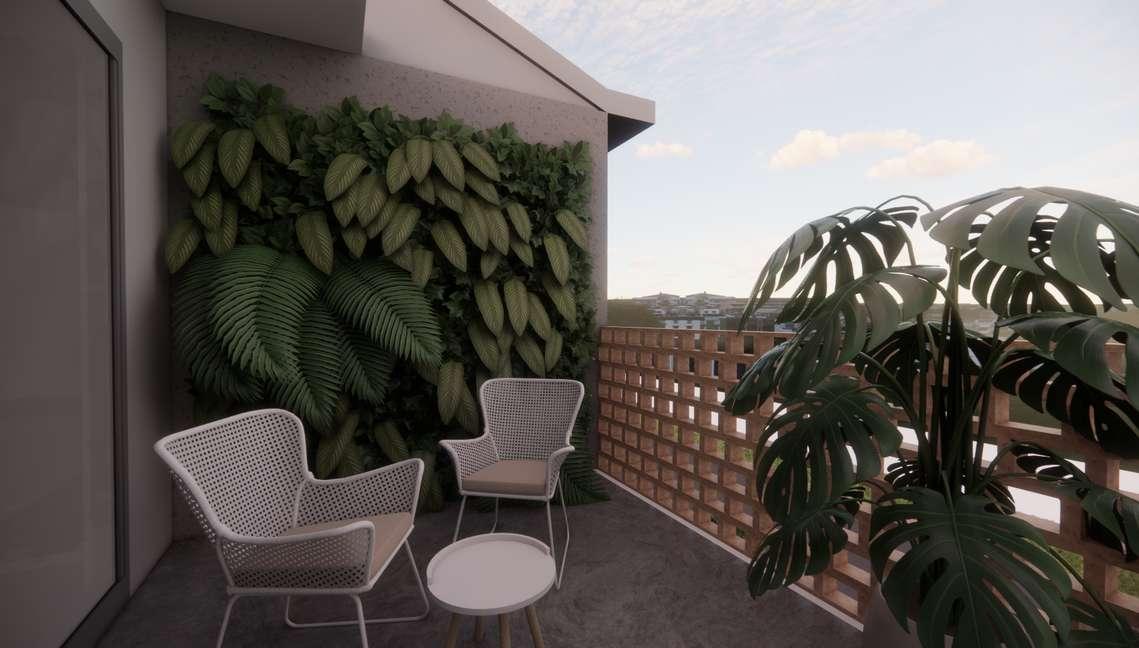
Master Bedroom
The main bedroom is on the first floor, the most private area in the house. Rest area after a day's activities
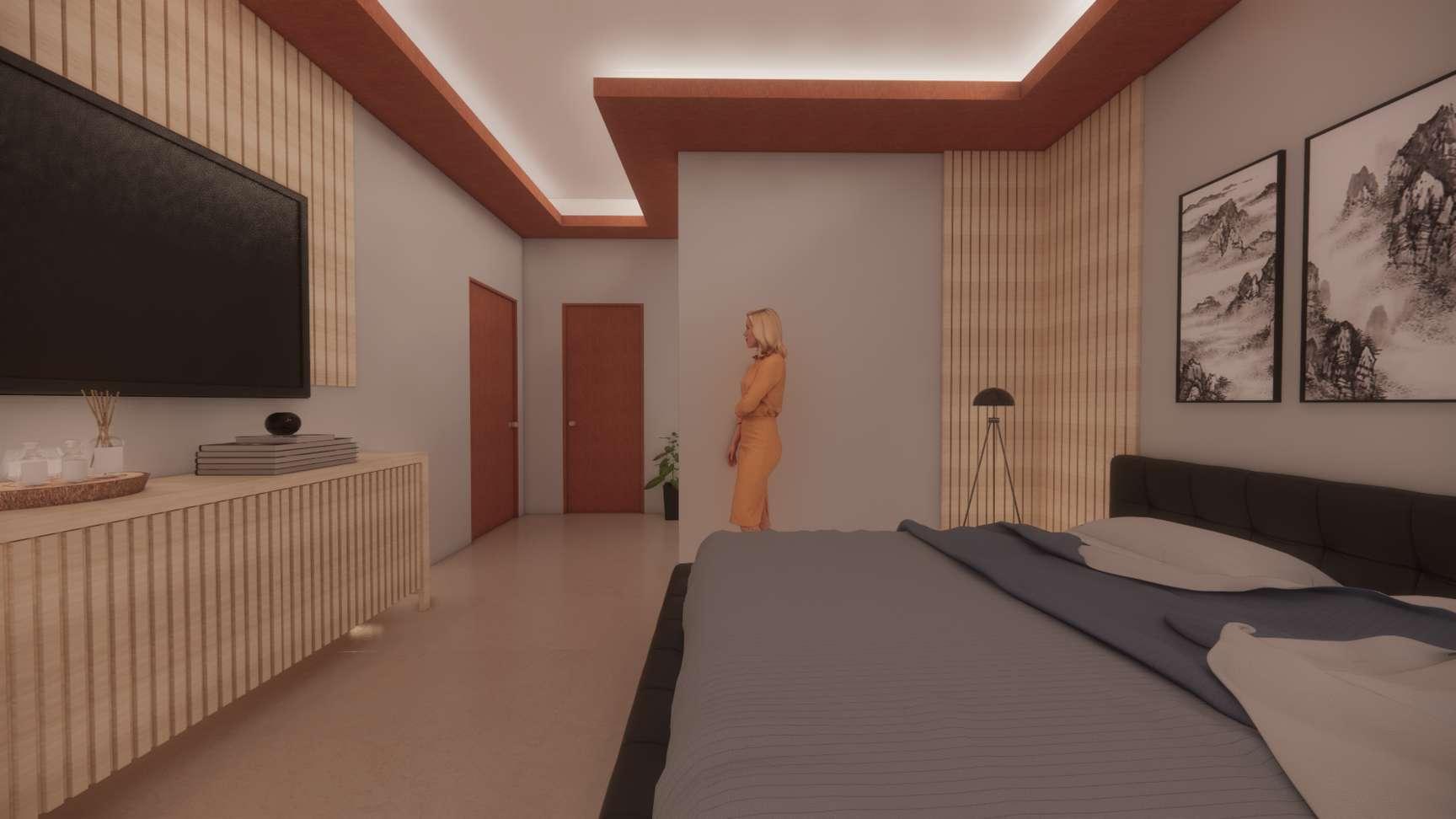
Kids Bedroom
This area is also private. Not only for a place to rest, the children's room is also designed to be as comfortable as possible for playing and studying.
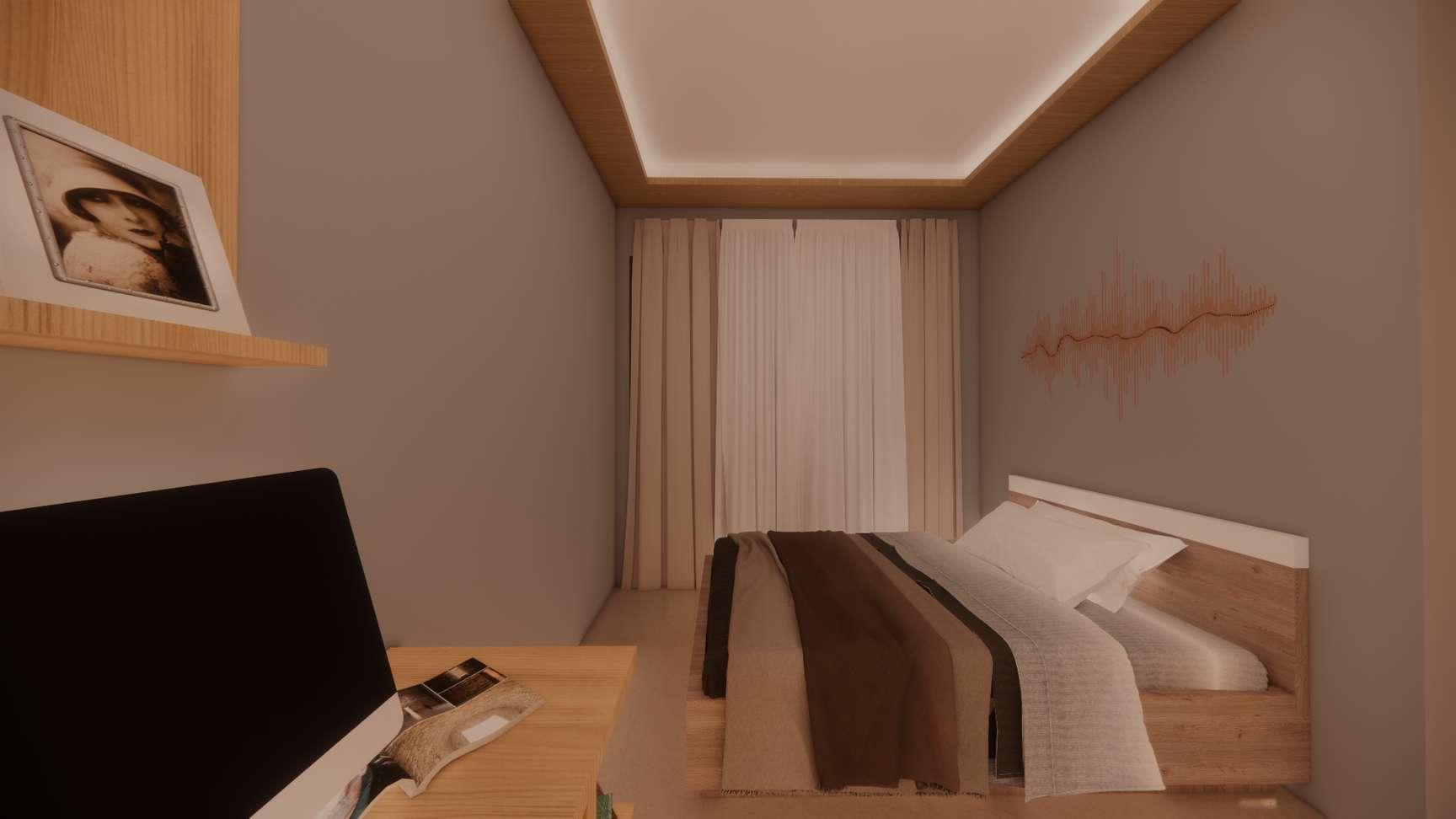
ISIQ ROOM
2nd Final Exam Building Material
Project Type
Location
Area
: Hotel Room Interior Design
: Jakarta, Indonesia : 32 sqm
Minimalist room with a touch of wood which makes the atmosphere of the room warmer, this warm nuance is expected to provide peace for guests who come
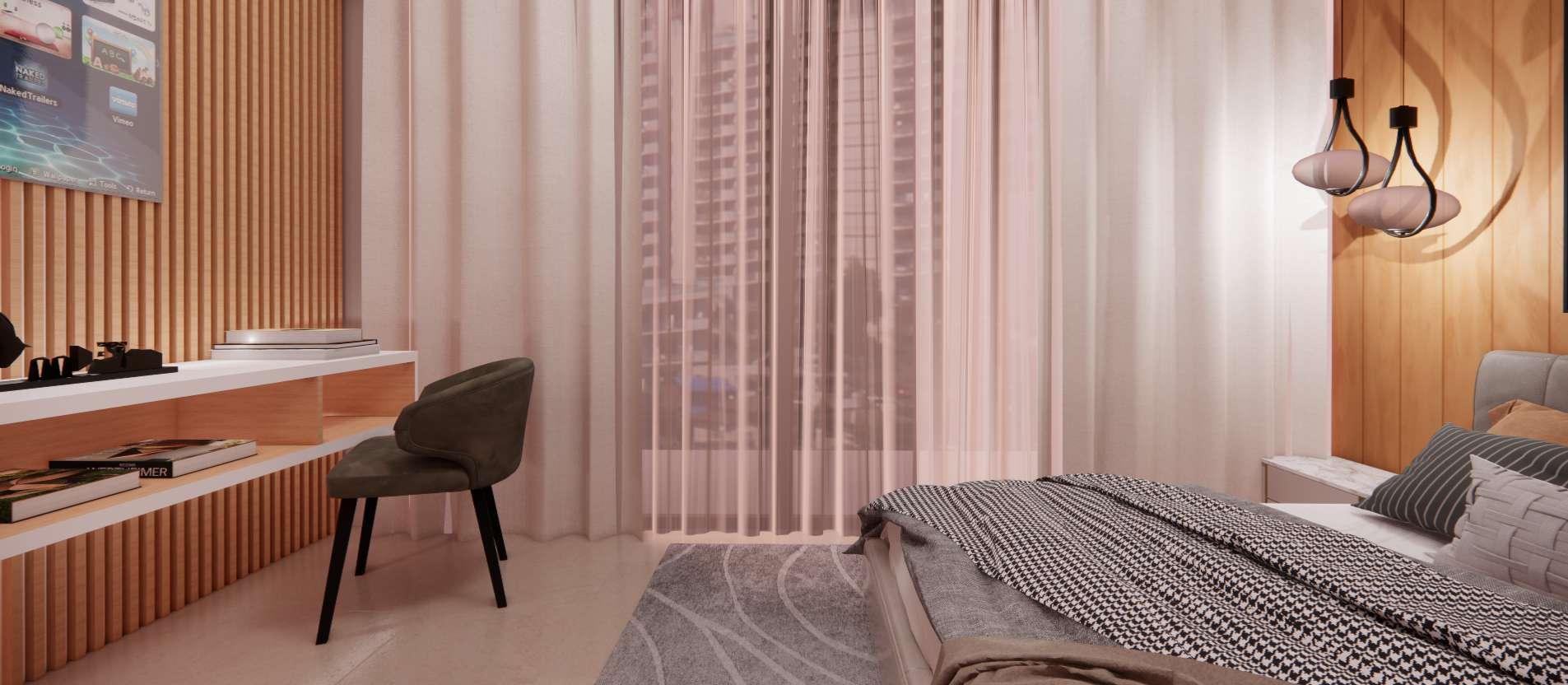

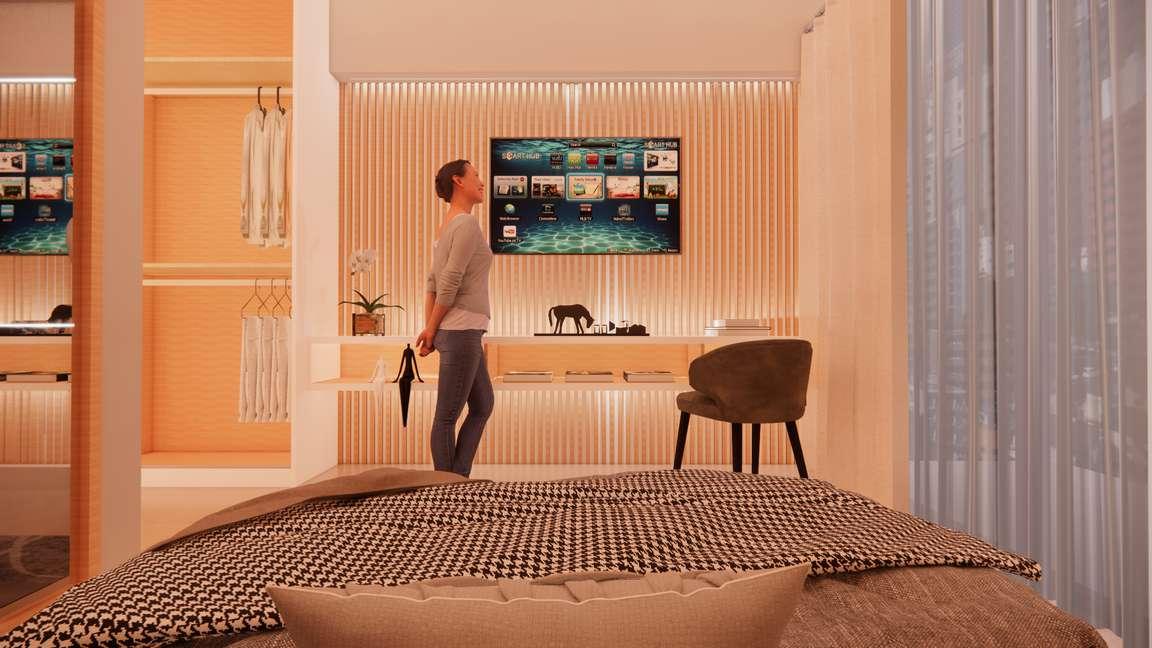


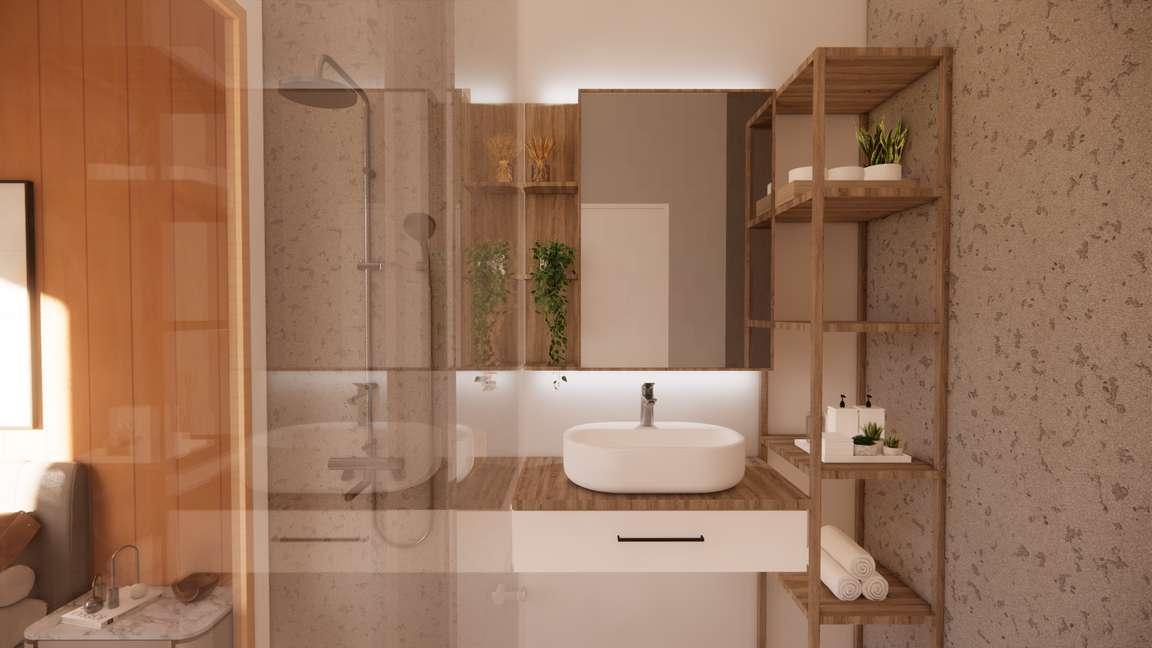
PANGGON
3rd Semester Project
Project Type
Location
Area
: Cultural Gallery
: Jakarta : 2101 sqm
Panggon is a 4-floor art gallery that uses the concept of a traditional Central Javanese house (joglo house). This gallery aims to introduce cultural diversity in Indonesia, especially Javanese culture. the application of the joglo house concept in the layout and details of the building. The primary function of the gallery is as an exhibition space, and there are several additional facilities, such as a restaurant, a theater, an auditorium, etc.
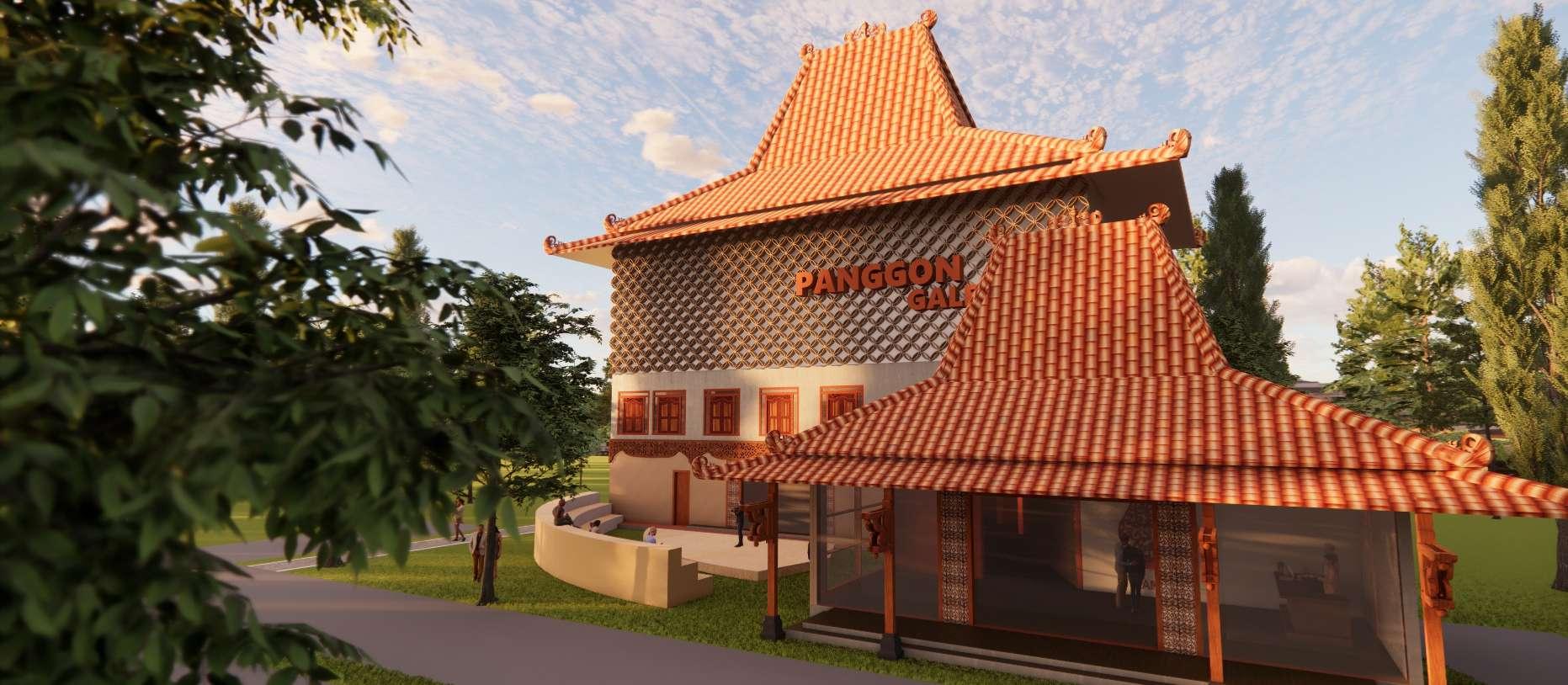






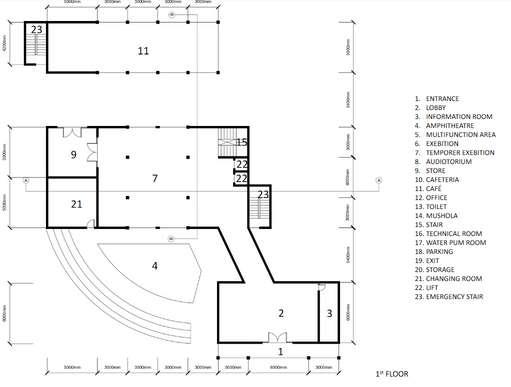

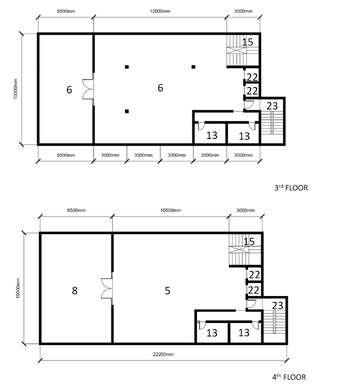

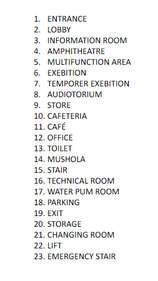

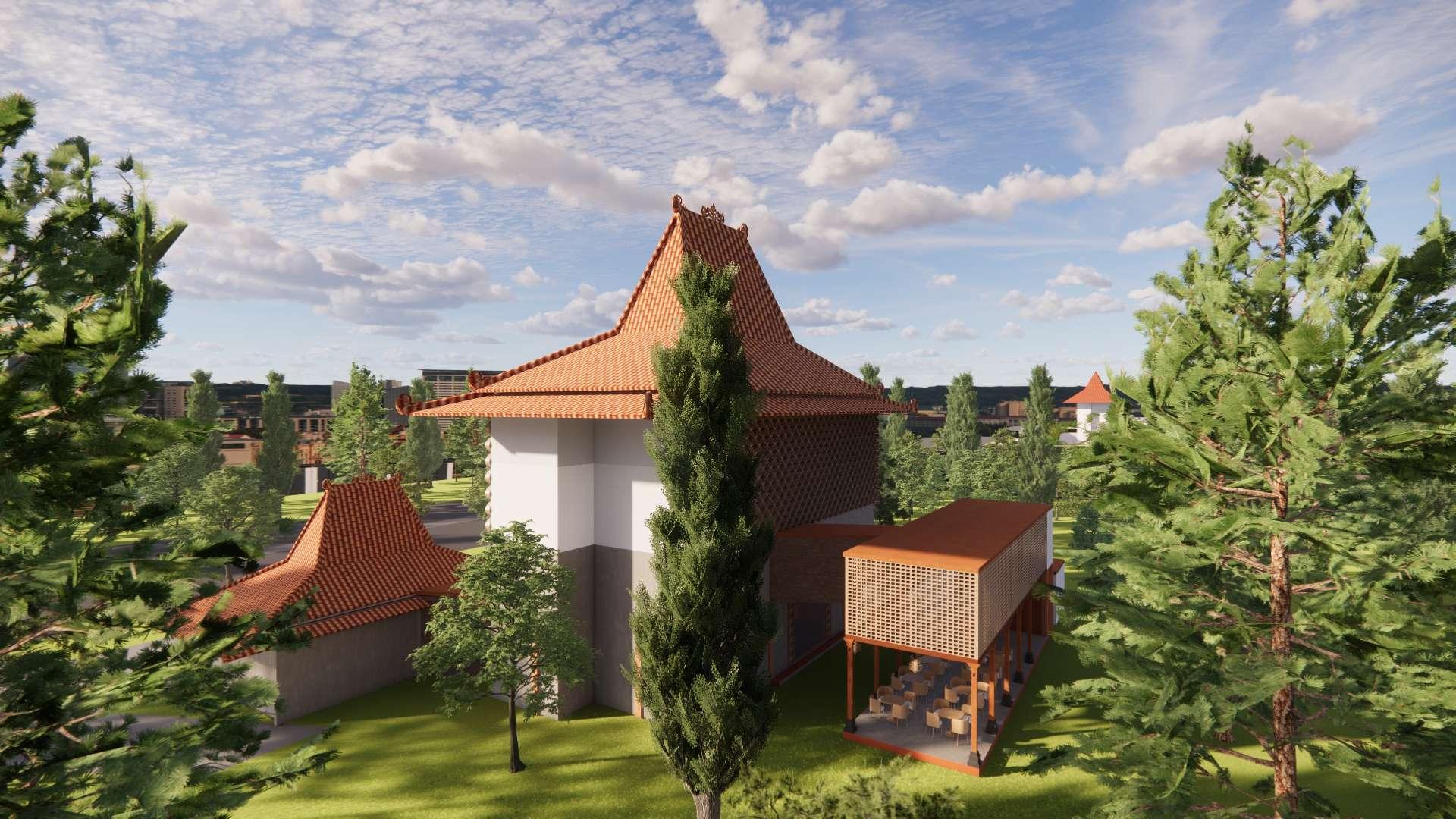

LOBBY
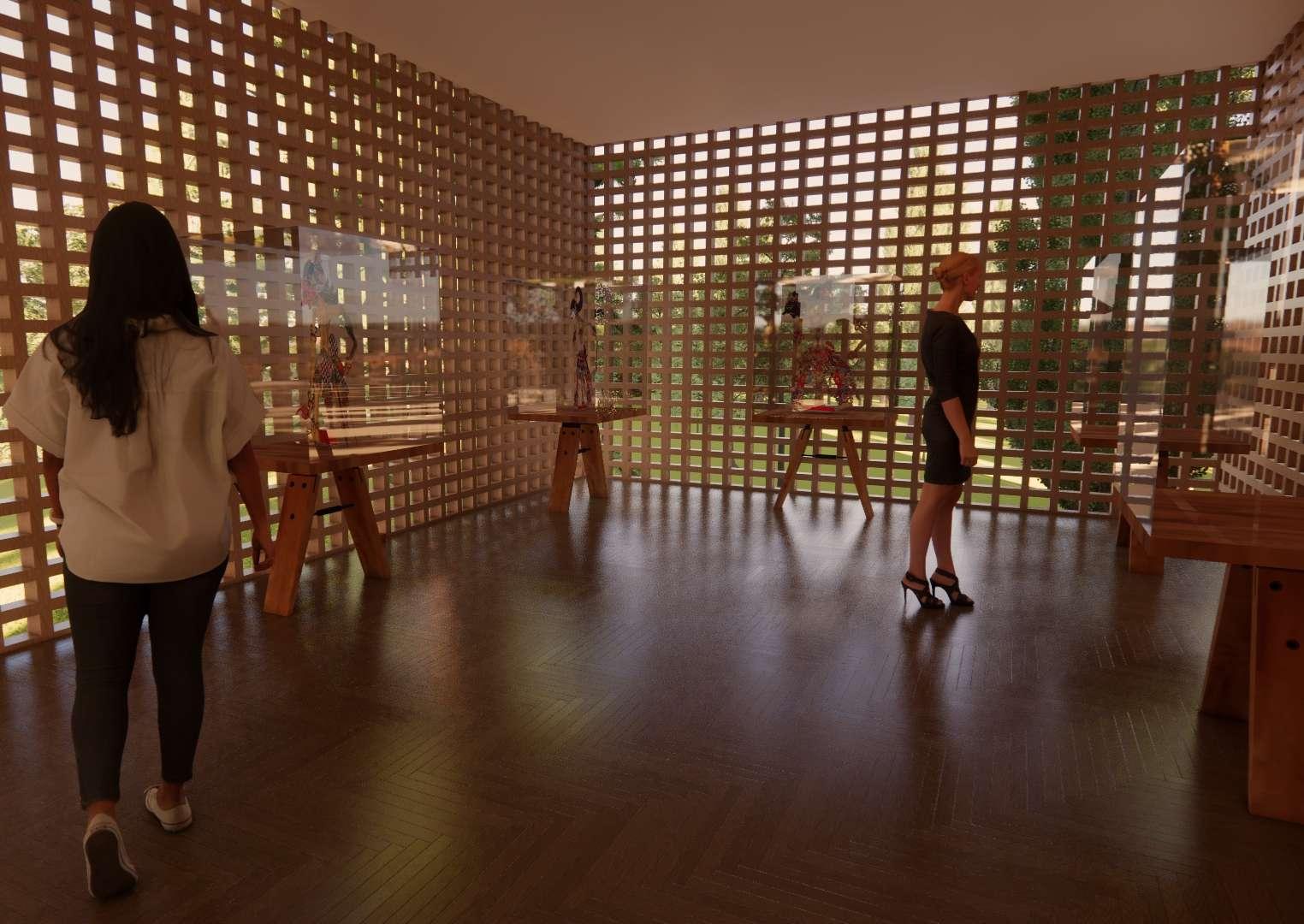
EXHIBITION
AMPHITHEATER
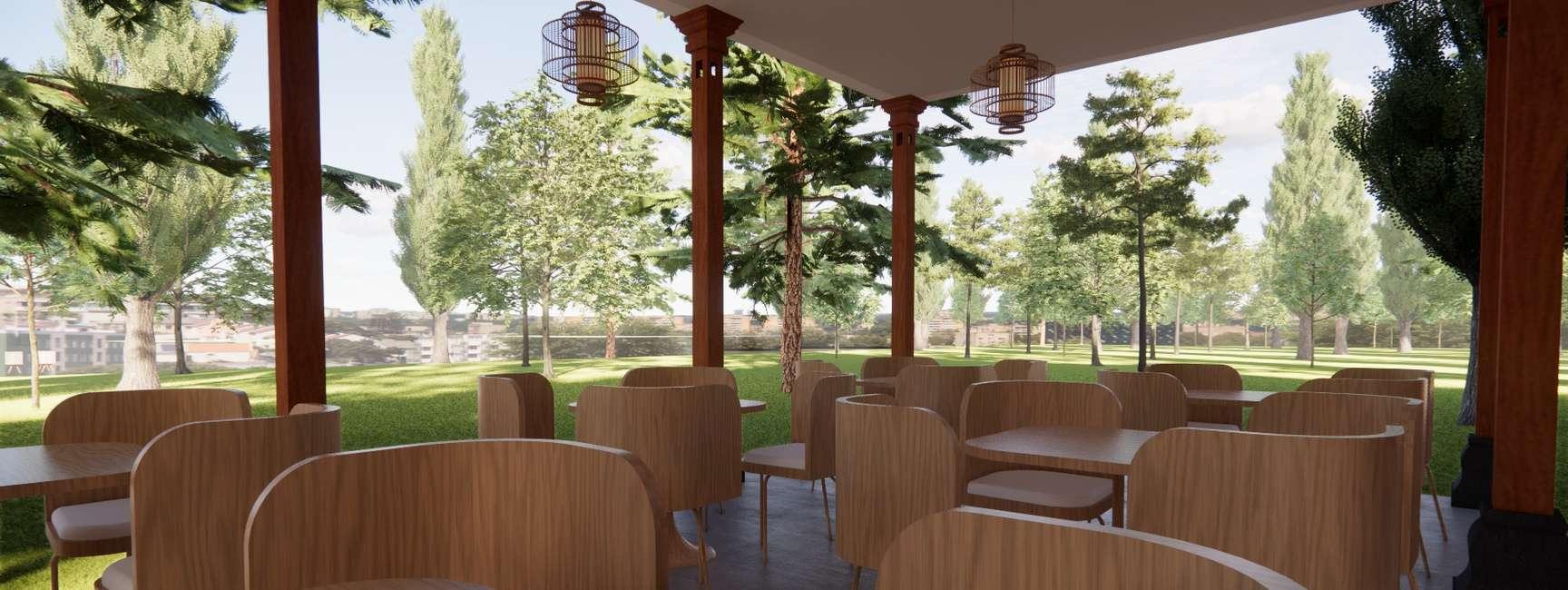
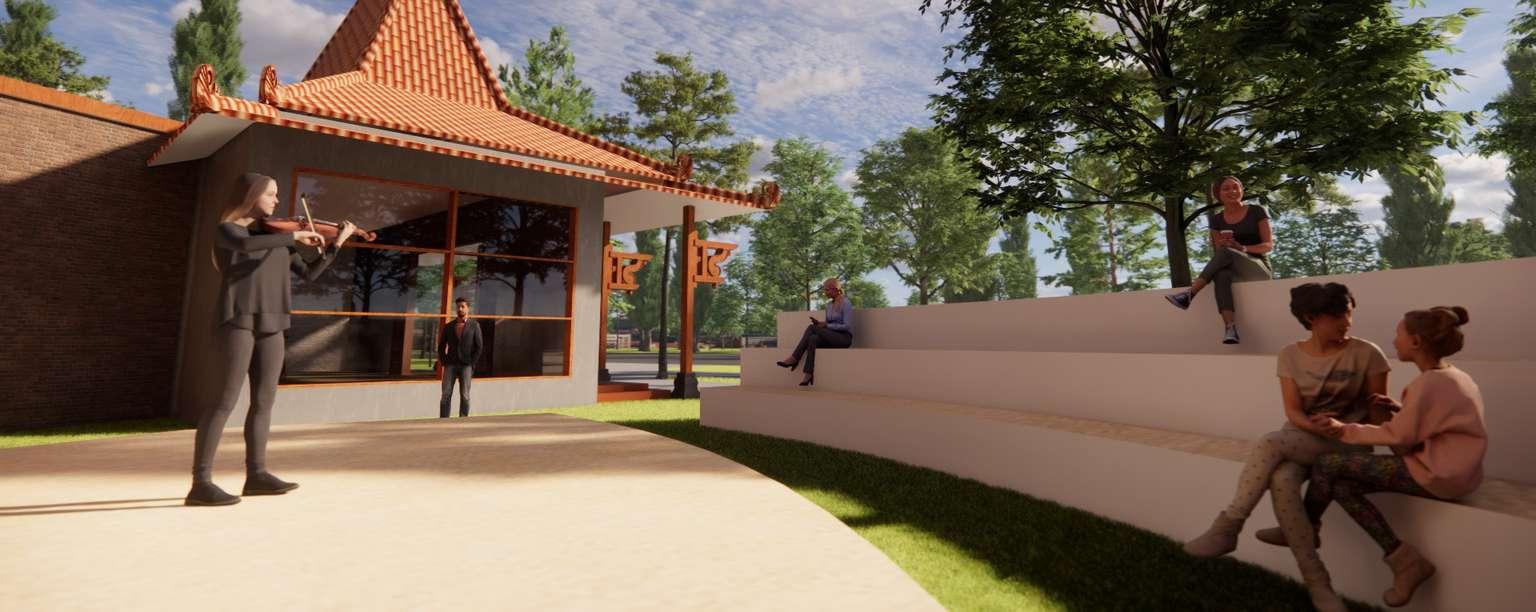
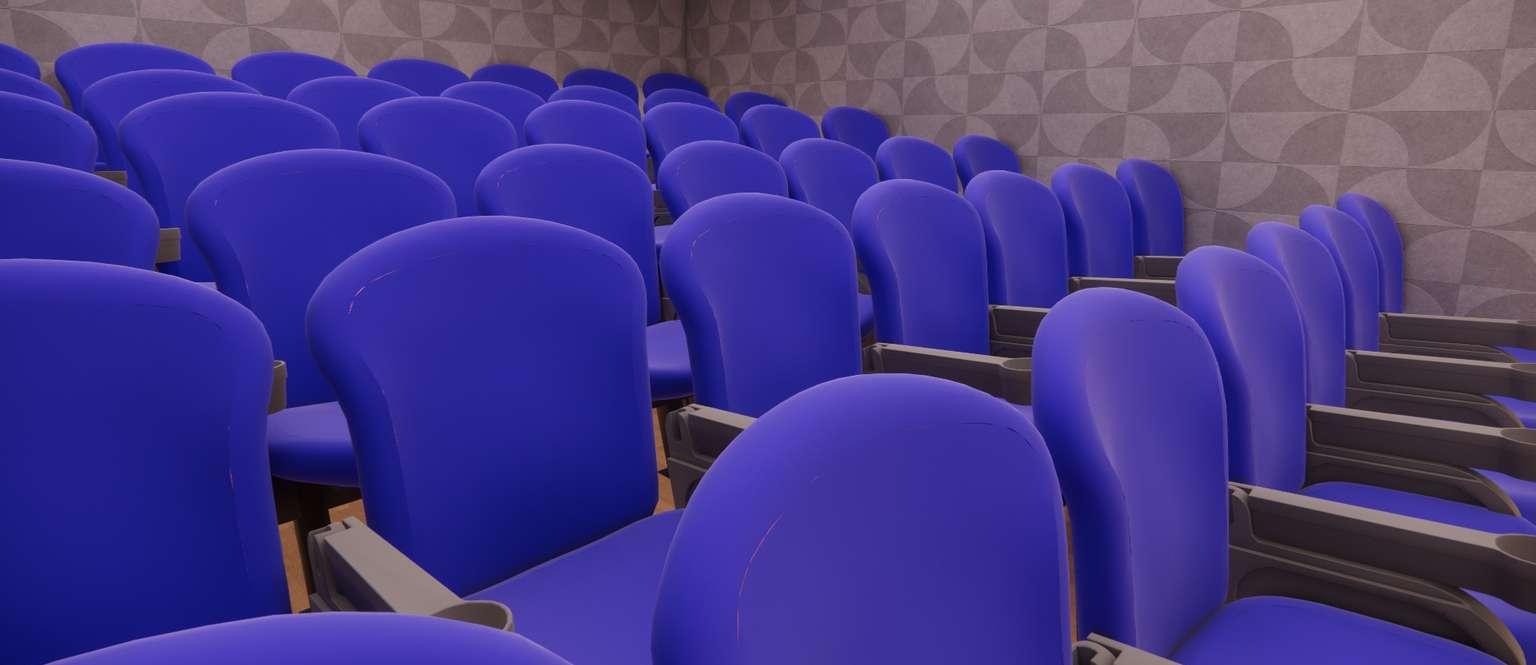
 RESTAURAN AUDITORIUM
RESTAURAN AUDITORIUM
CANDALA
4th Semester Final Project
Project Type
Location
Area
: Semi Permanent Exhibition
:: -
The candala exhibition is a semi-permanent exhibition that exhibits three different concepts. This gallery uses wood material which is expected to give a warm impression.
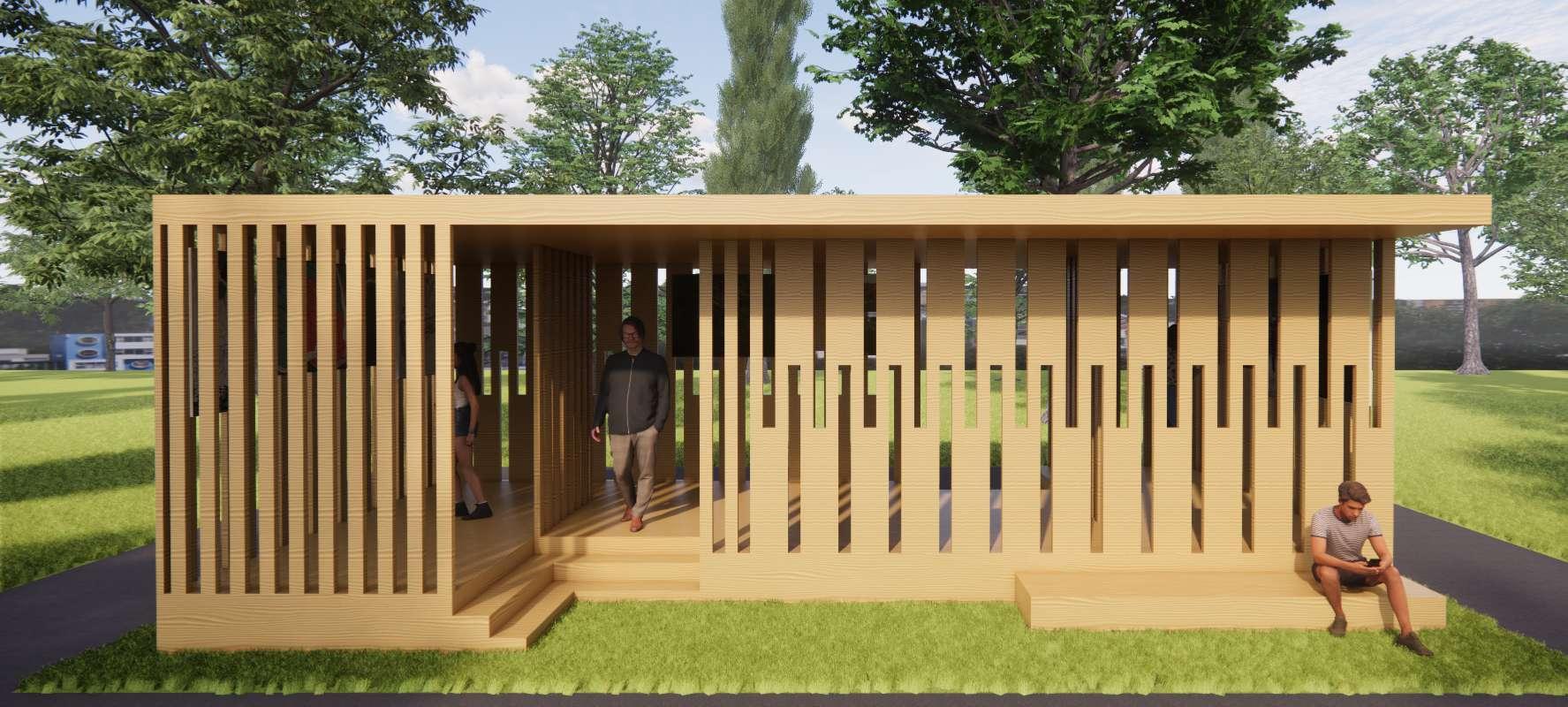

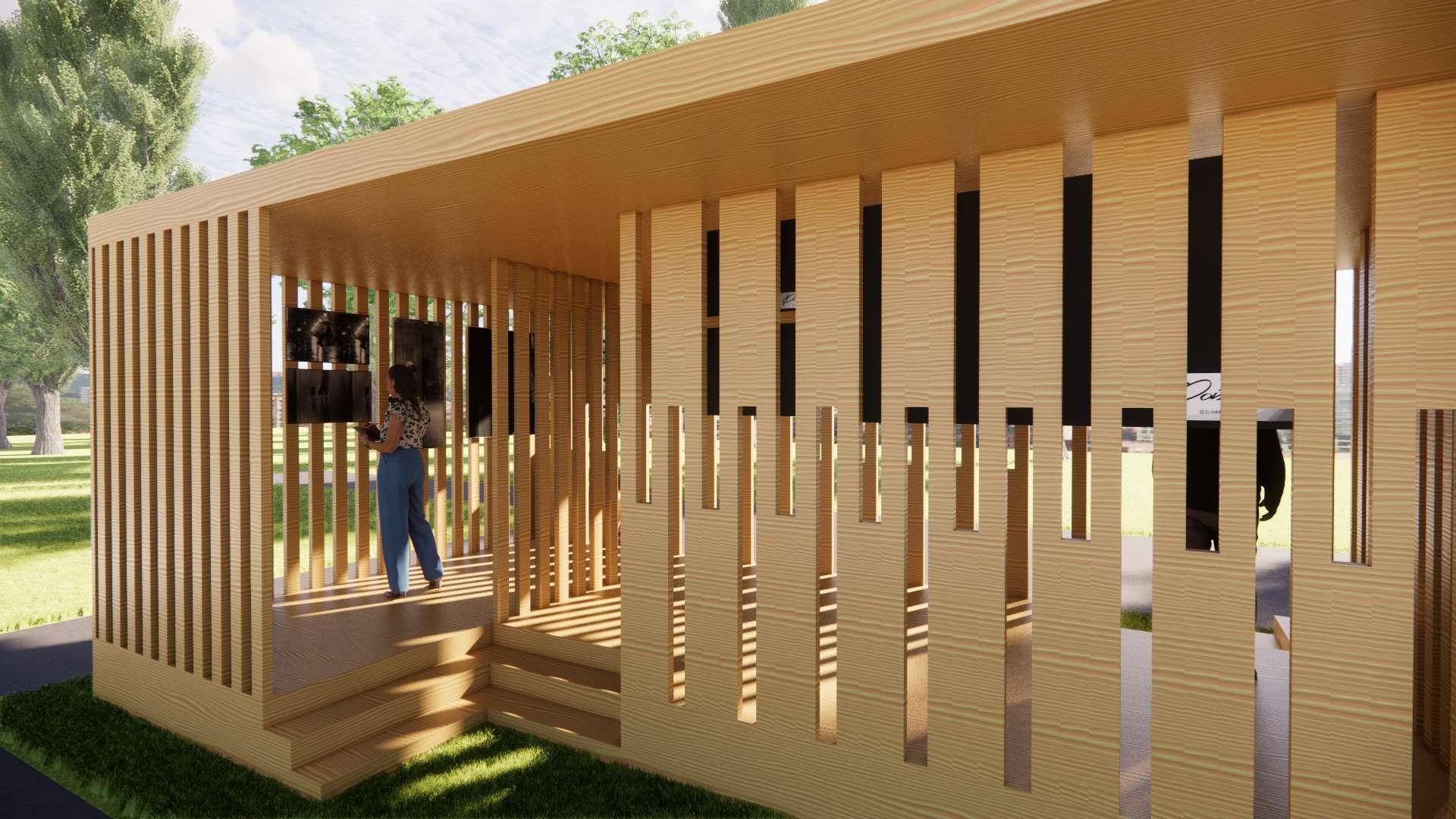
BUILDING MASS LAYOUT
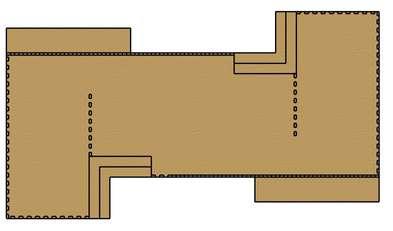

The room in the exhibition is divided into three rooms according to the theme photo exhibited.
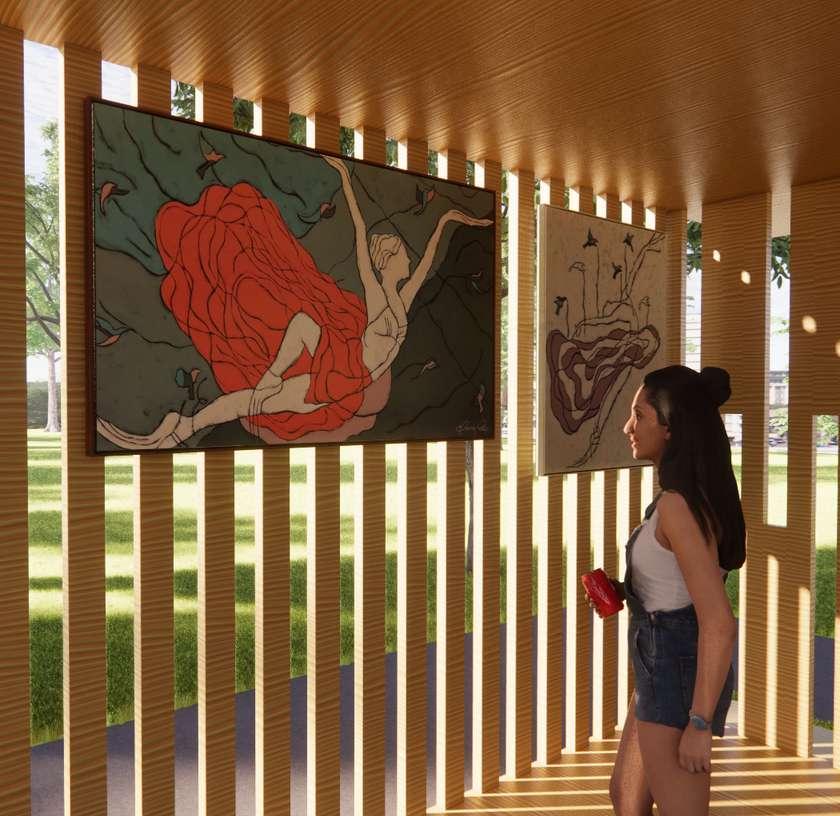
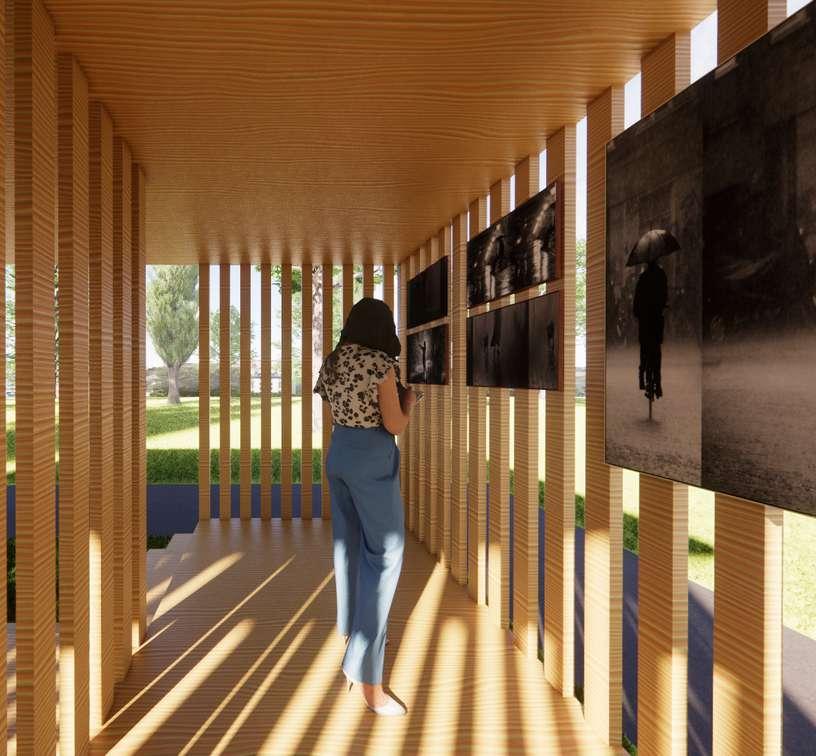
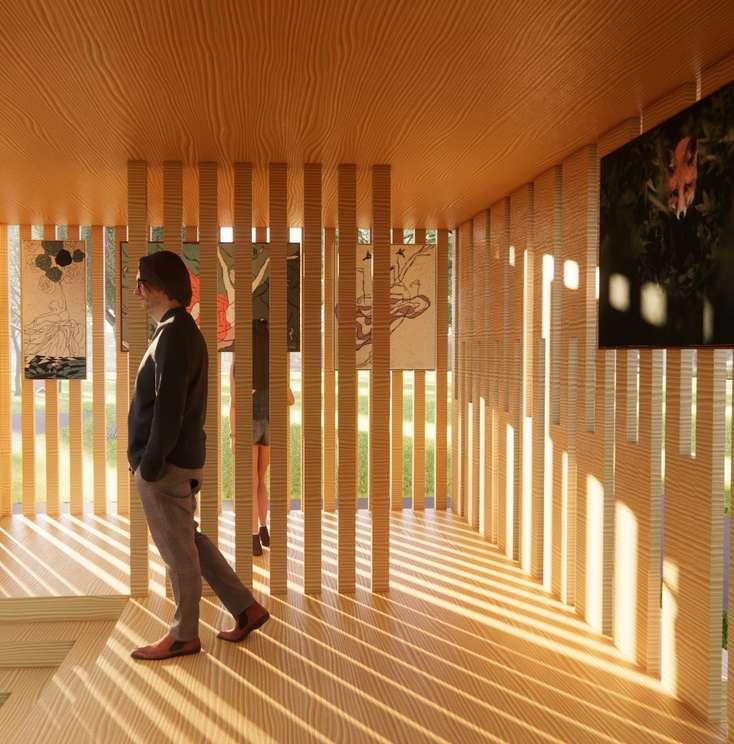
UPEKSHA
4th Semester Project
Project Type
Location
Area
: Hotel : Jl. Pantai Indah Ancol, Jakarta Utara : 9932 sqm
Is a 4-star hotel located in front of the beach. This hotel has various facilities that pamper visitors. This hotel applies sustainable buildings by implementing a roof garden. Green roof can help in absorbing water rain up to 50-60% to the soil medium, partially absorbed water will be stored as water reserves.
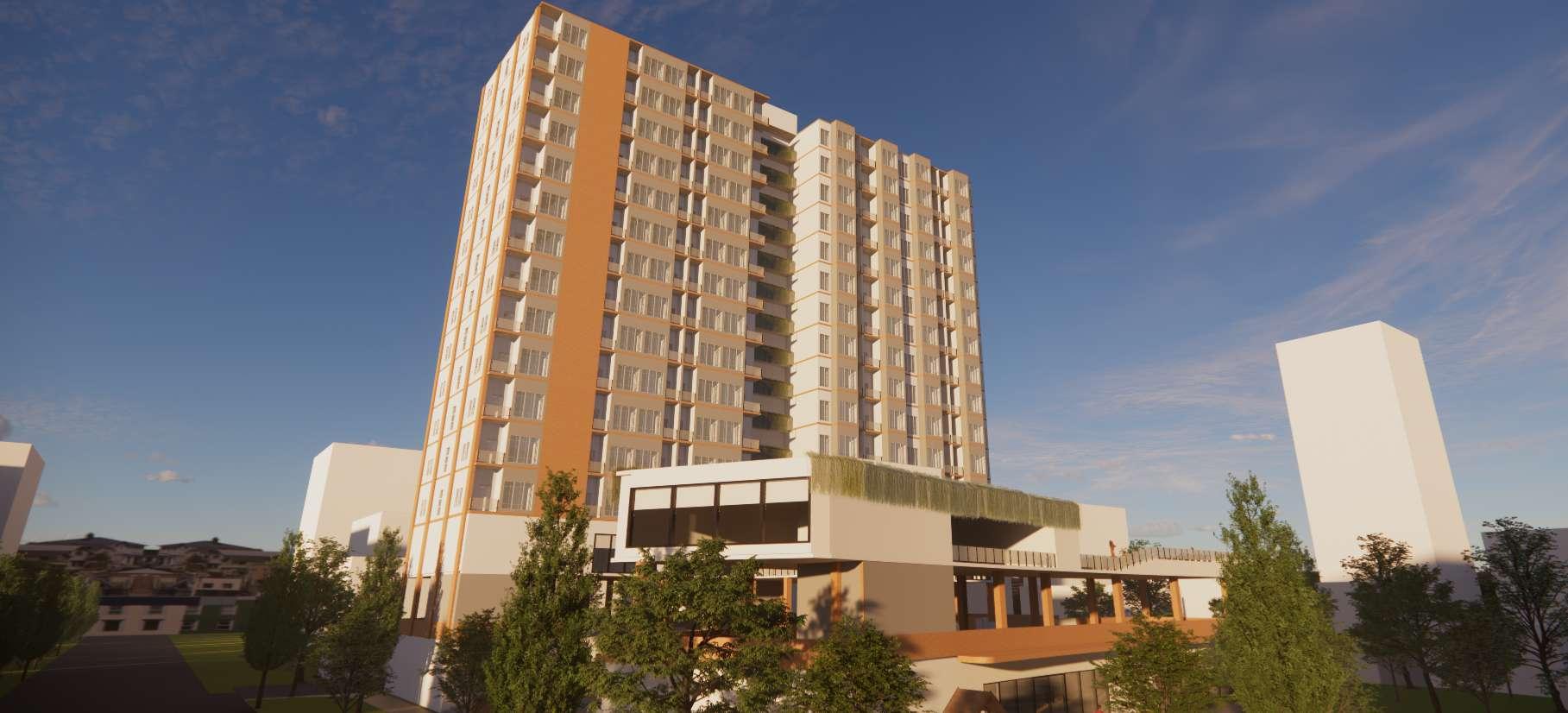

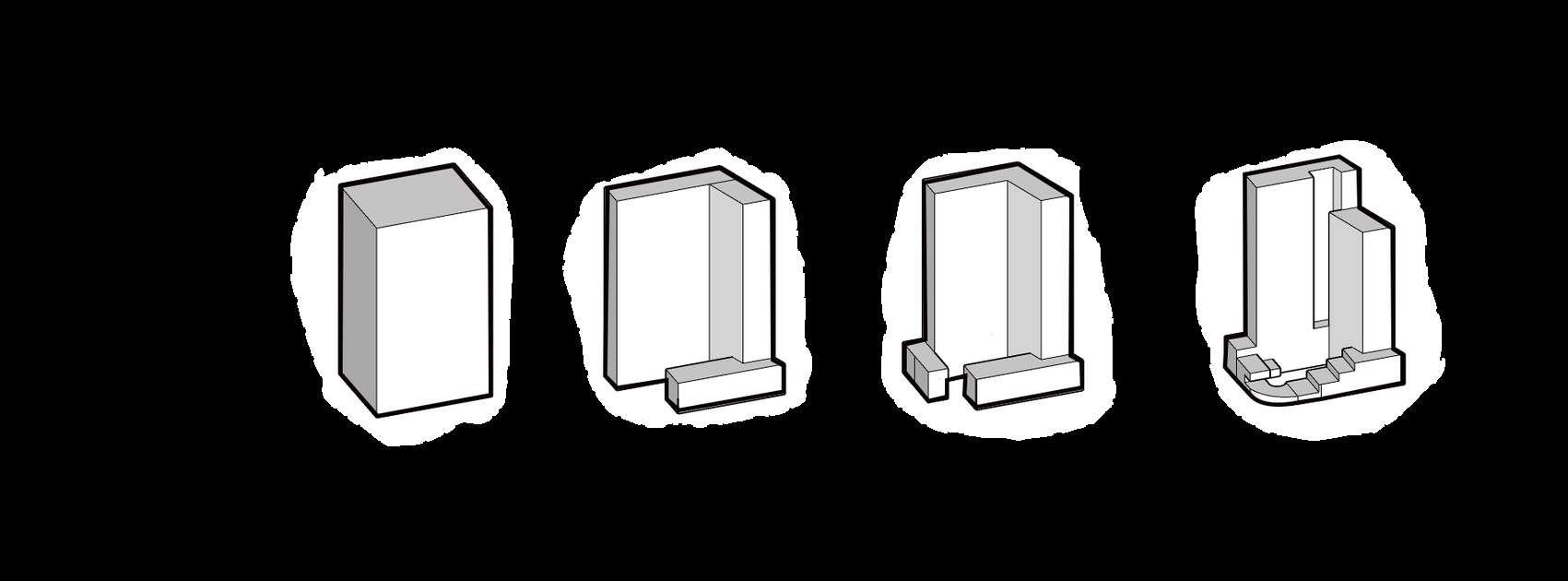
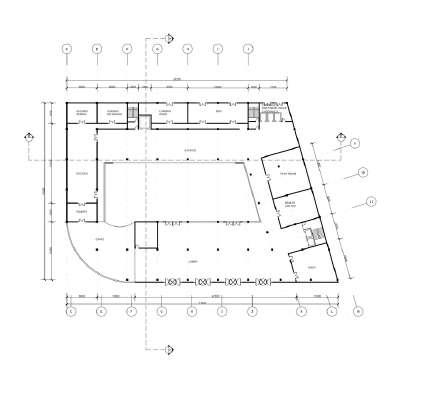
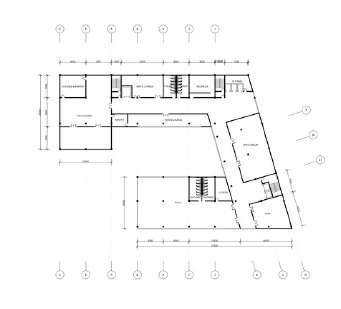

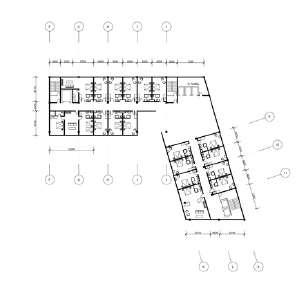
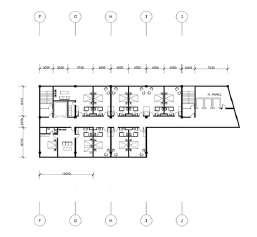
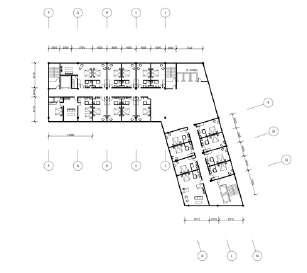
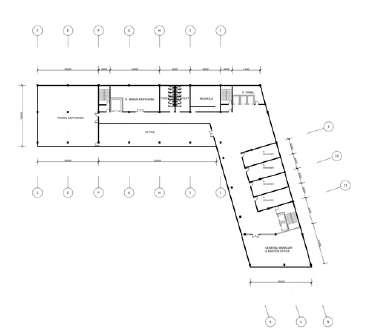
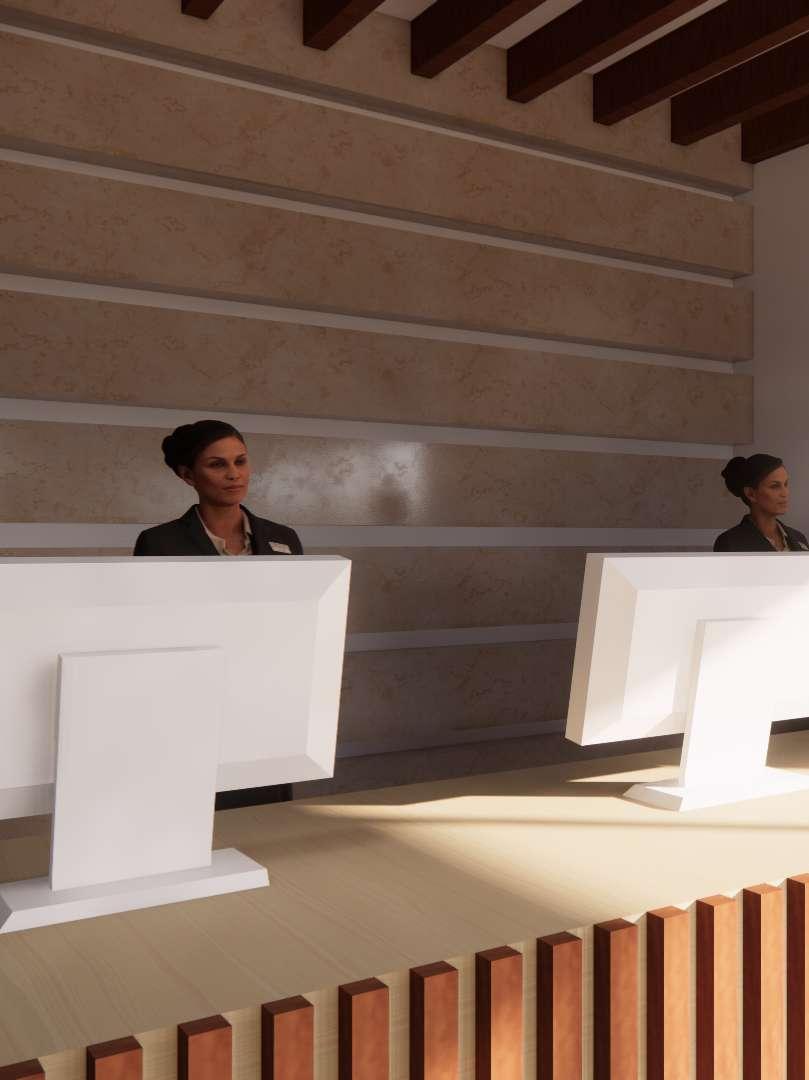
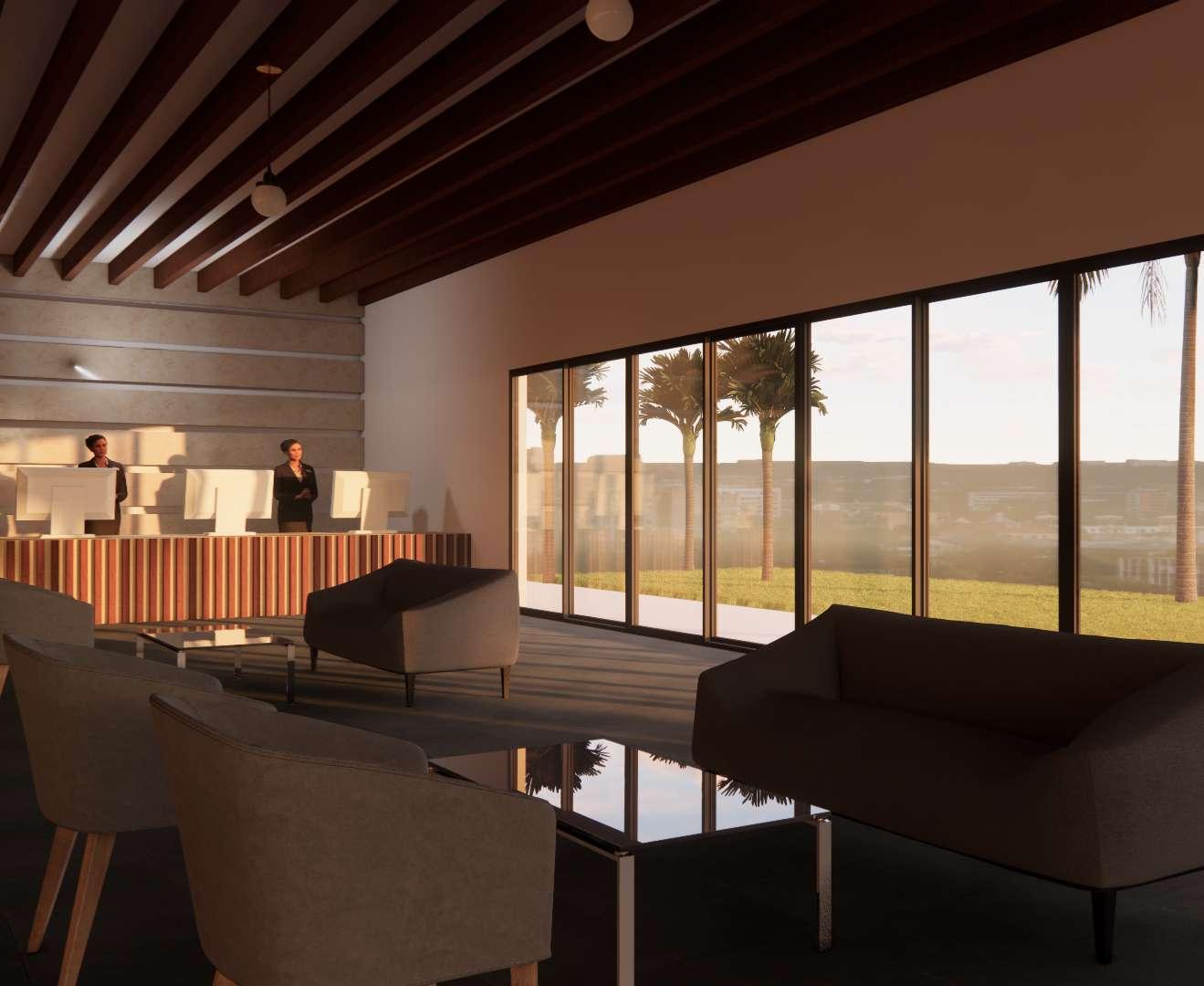

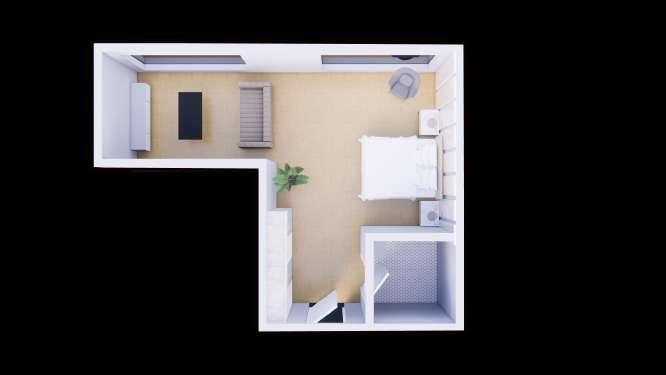
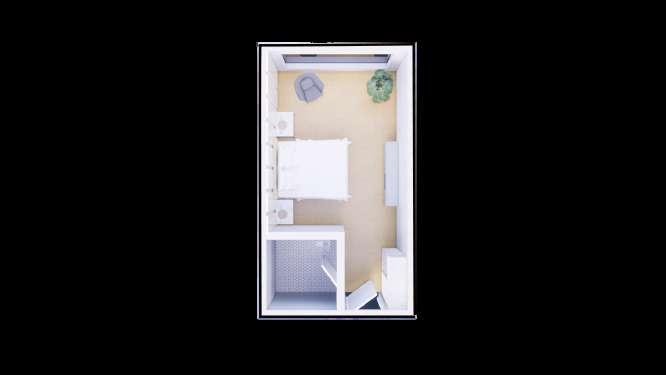
STANDARD ROOM DELUX ROOM SUITE ROOM
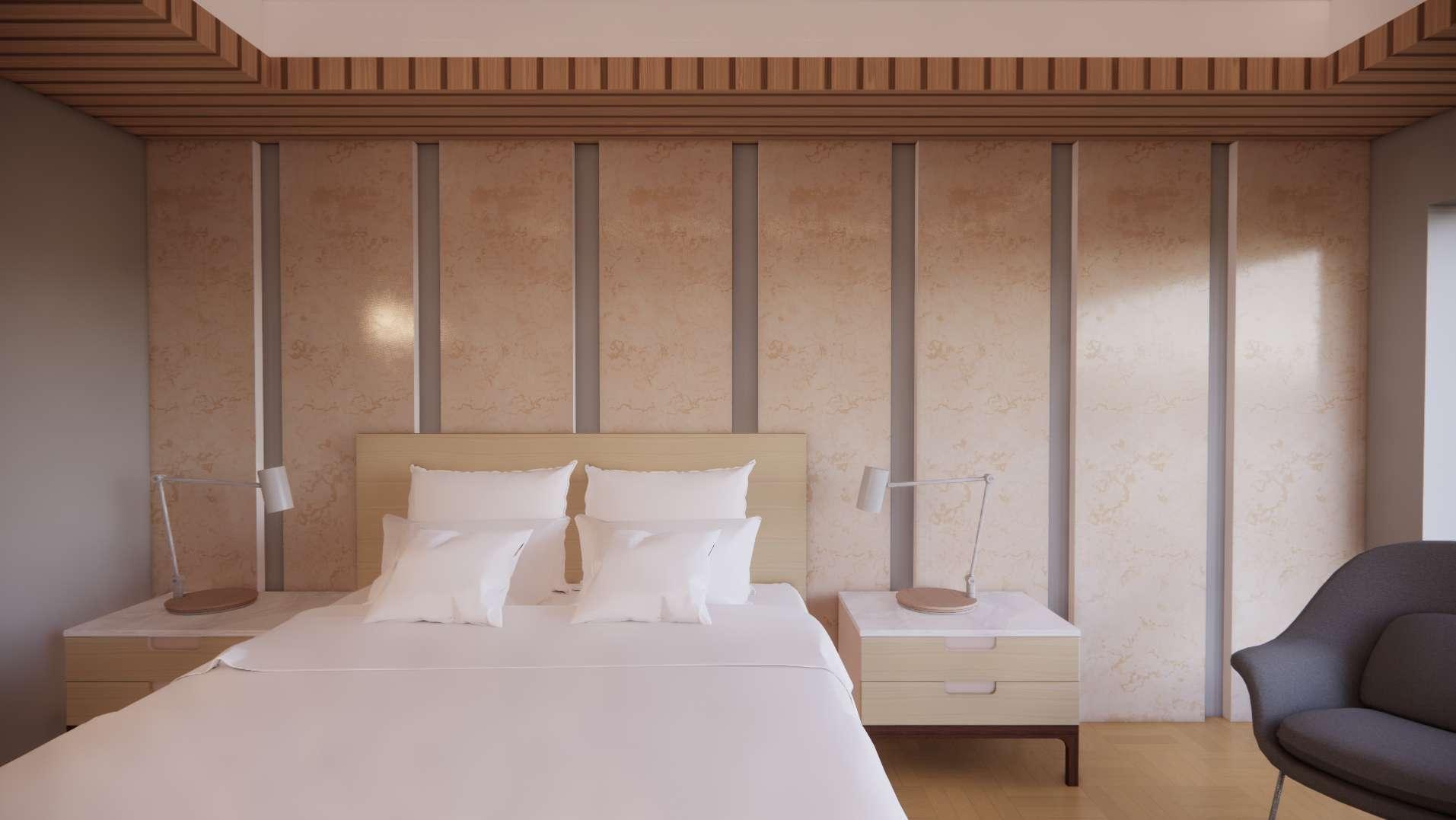
BALLROOM
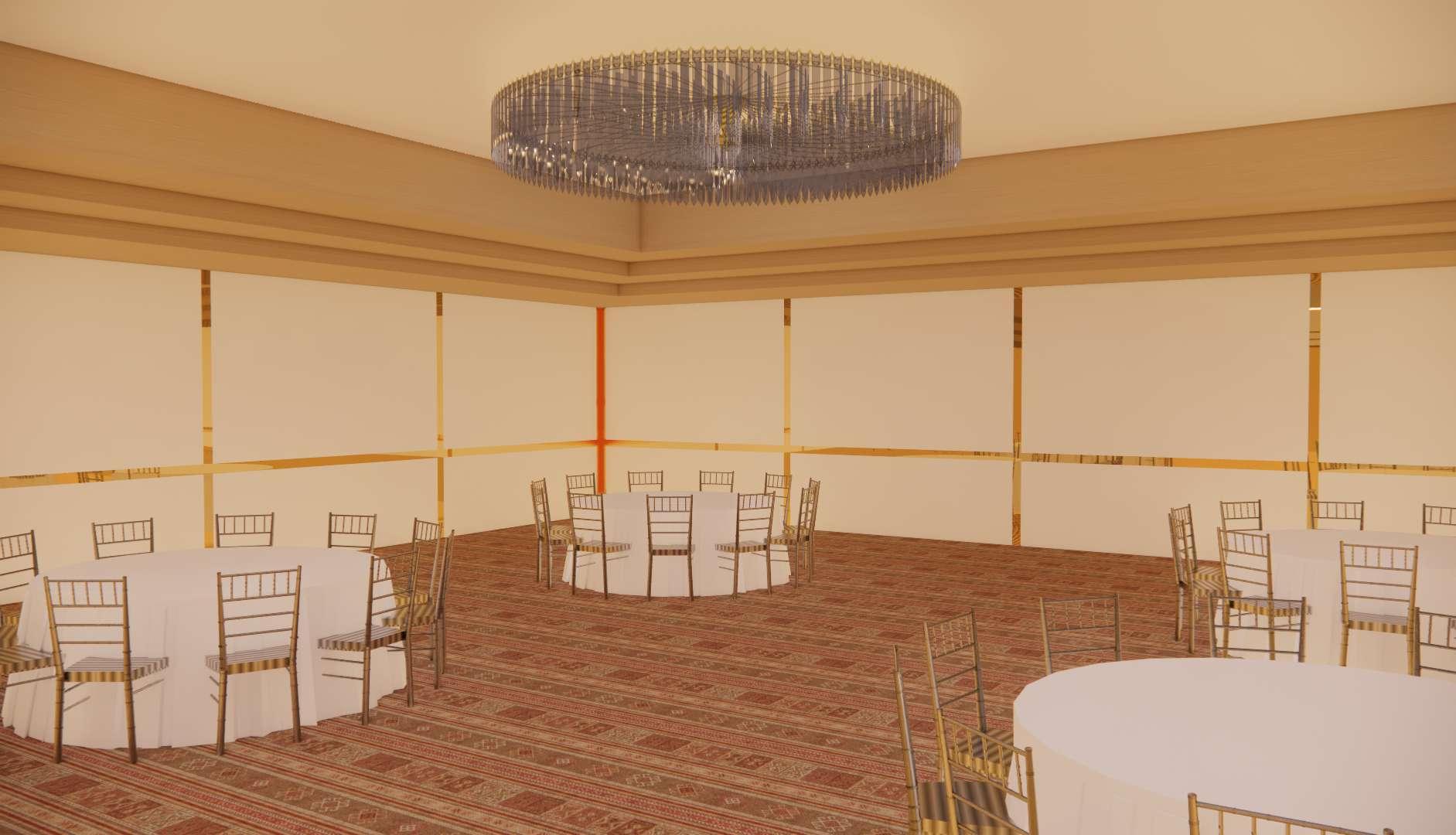

RESTAURANT
TU HOP
5th Semester Project
Project Type
Location
Area
: Flexible Apartment : Jatinegara, East Jakarta : 6745 sqm
Tu Hope comes from the Vietnamese language, which means to gather. As the name implies, this apartment carries the theme of togetherness. This apartment in Jatinegara is an apartment with a flexible concept. The site's location, in front of the Jatinegara station, makes a flexible concept appear in the middle of the apartment (2nd floor), which is used as a buying and selling space (retail) and communal space. At night it will function as a night market.


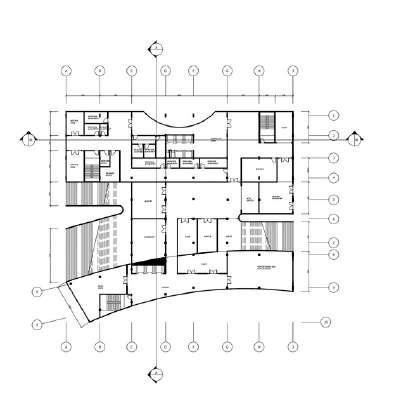
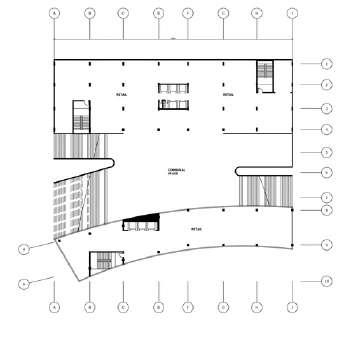
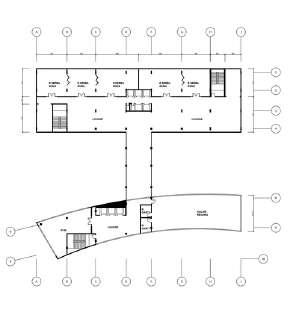
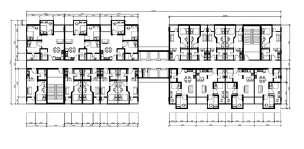

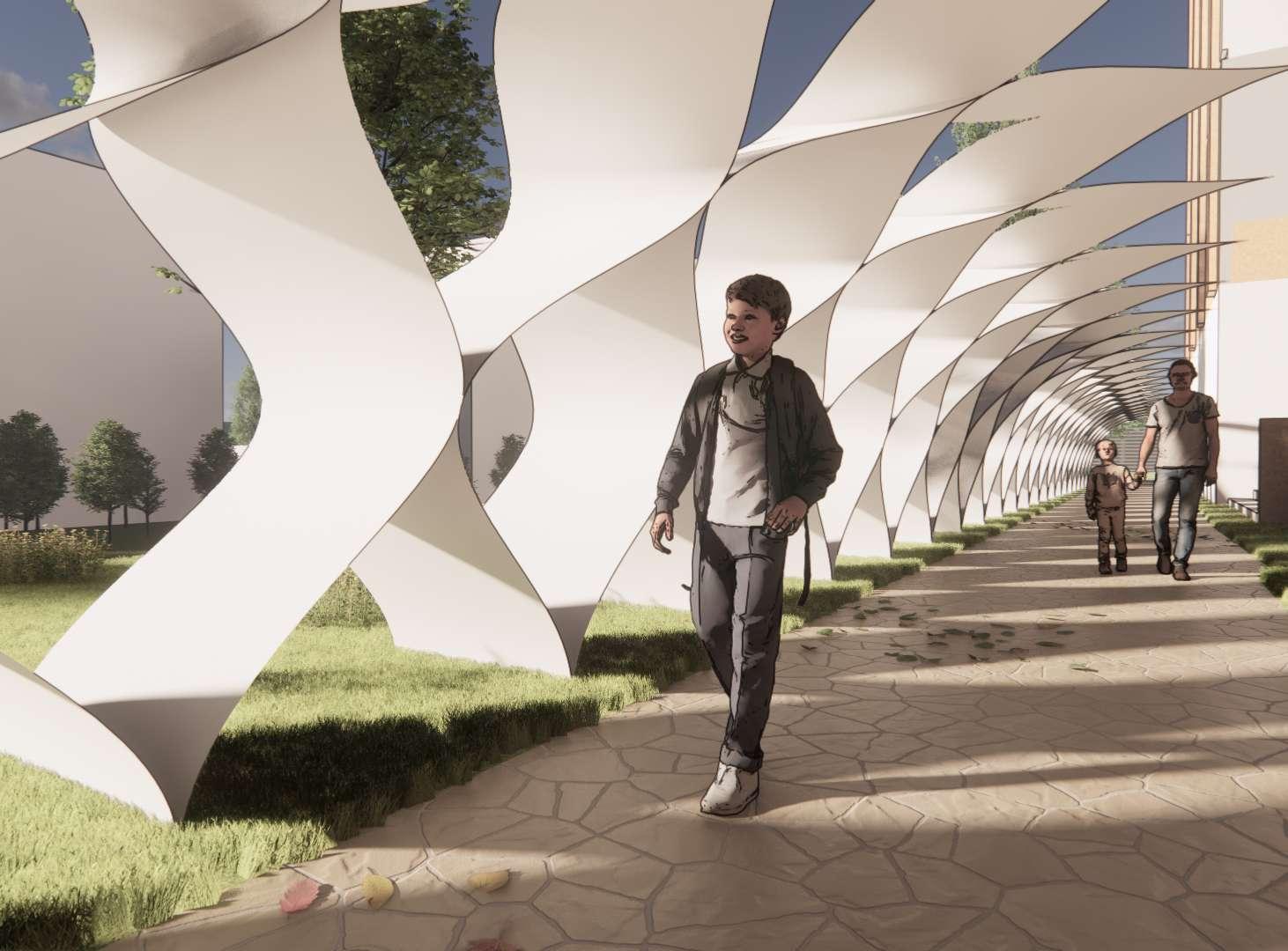

PEDESTRIAN
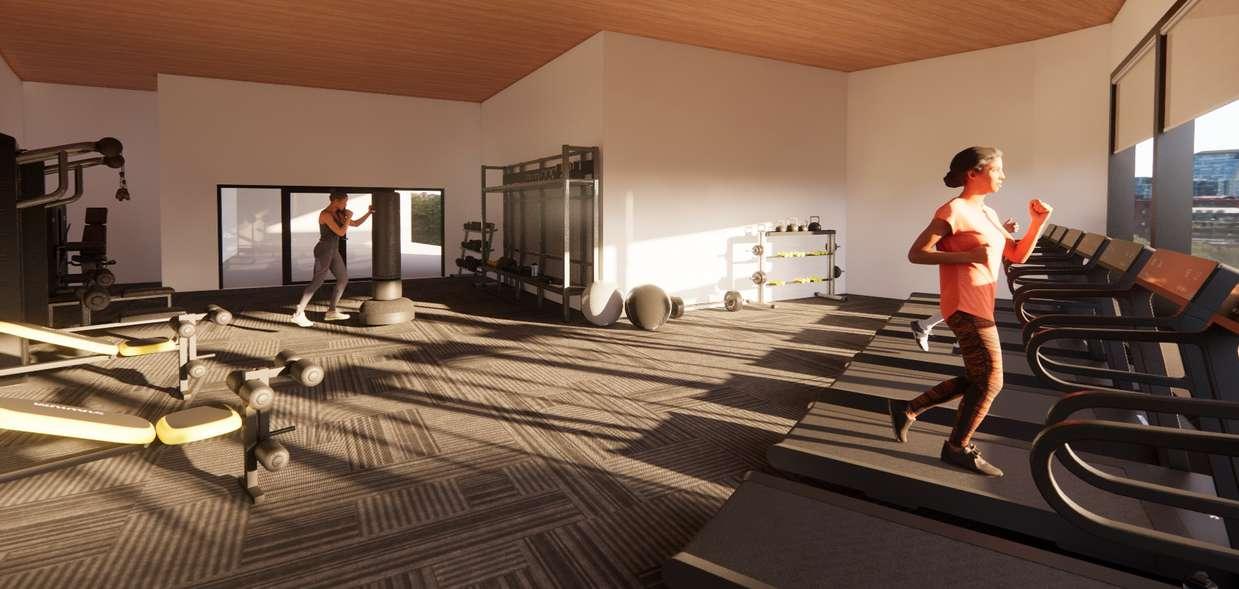
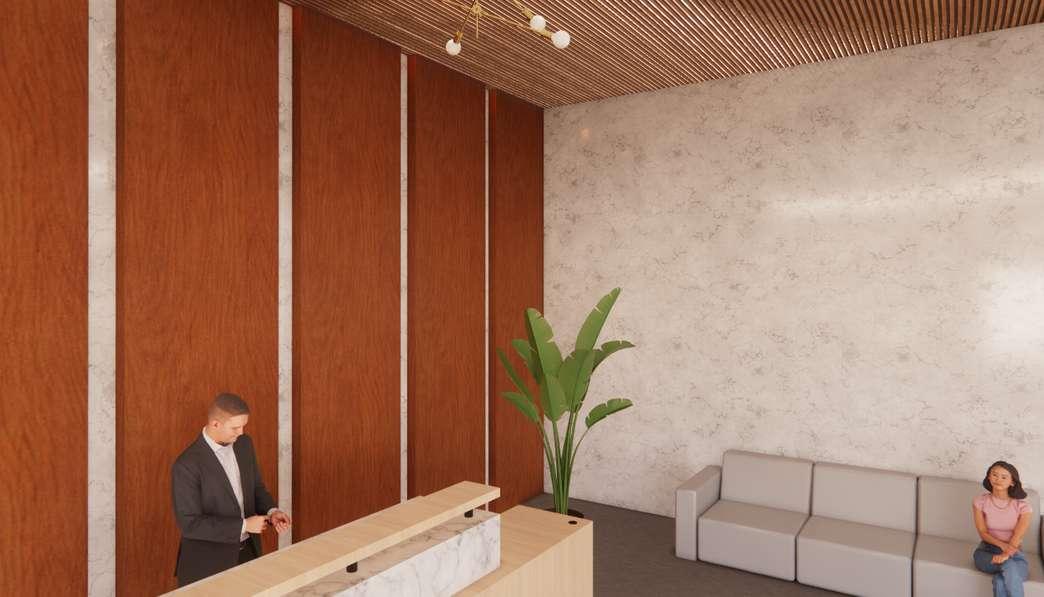
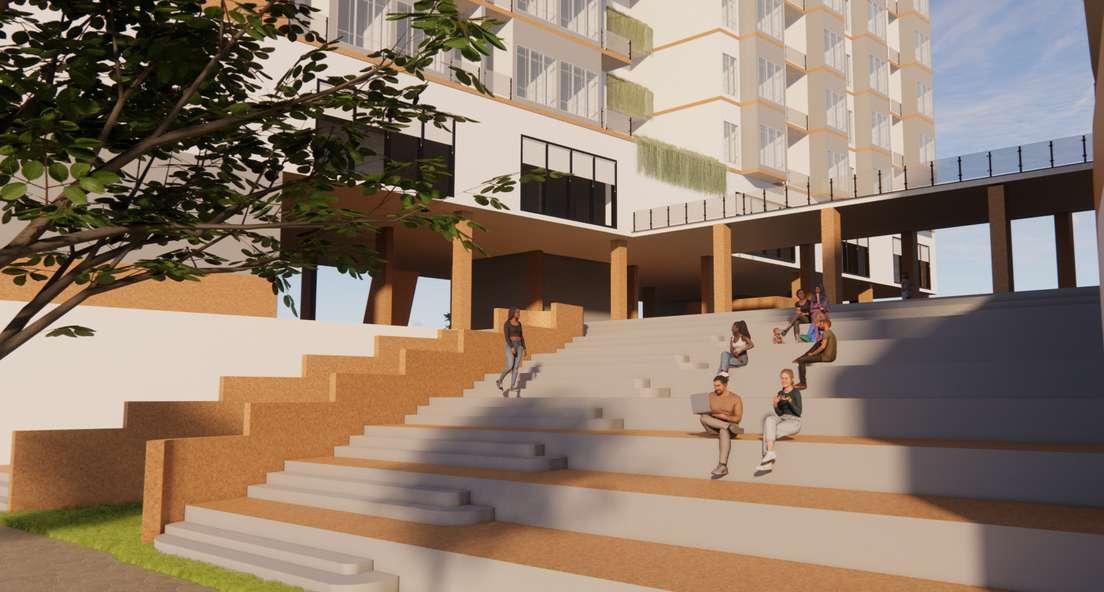
LOBBY COMMUNAL SPACE
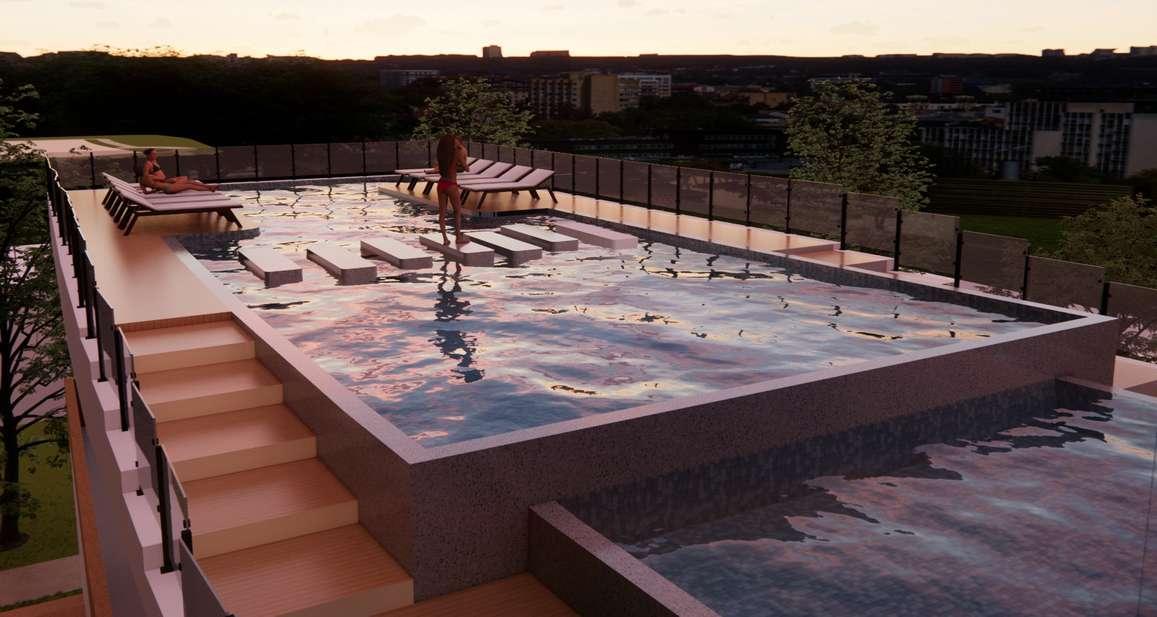

POOL
GYM
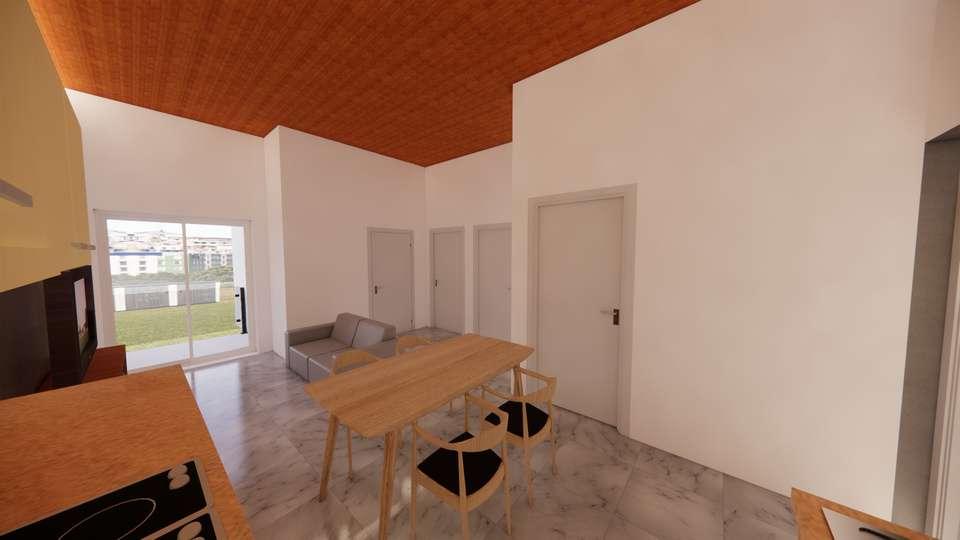
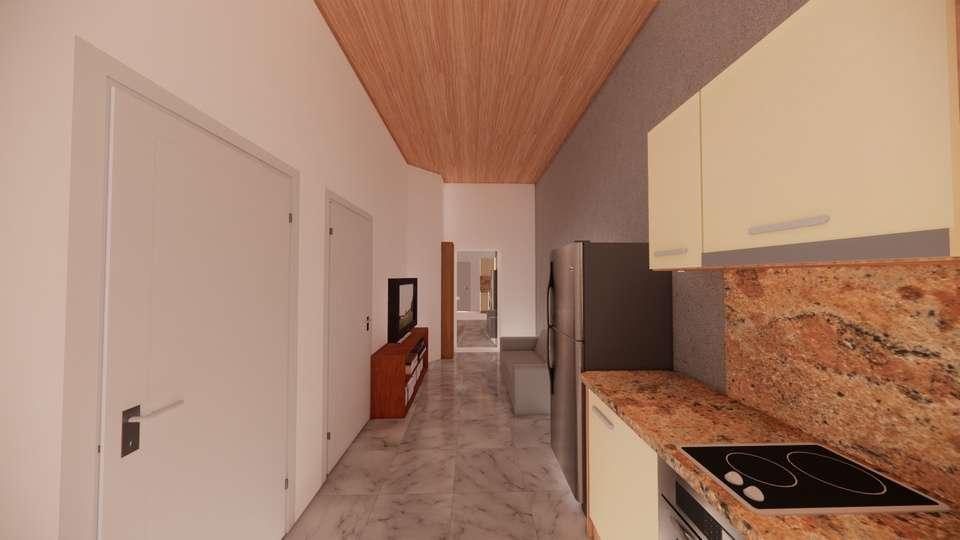
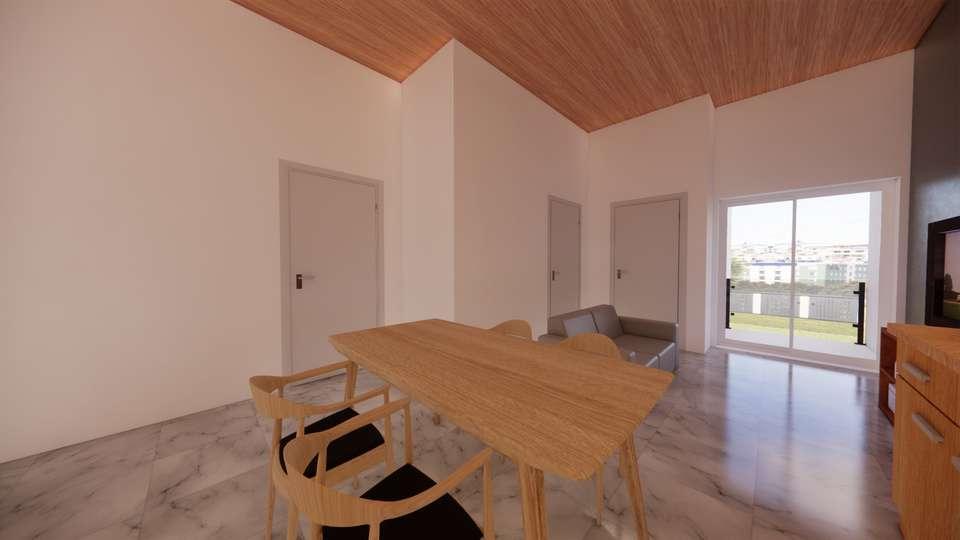
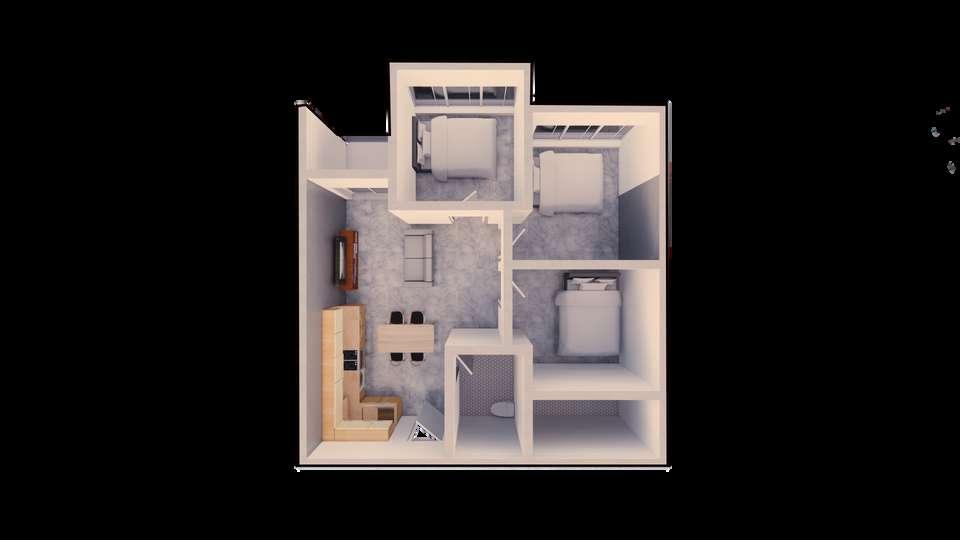
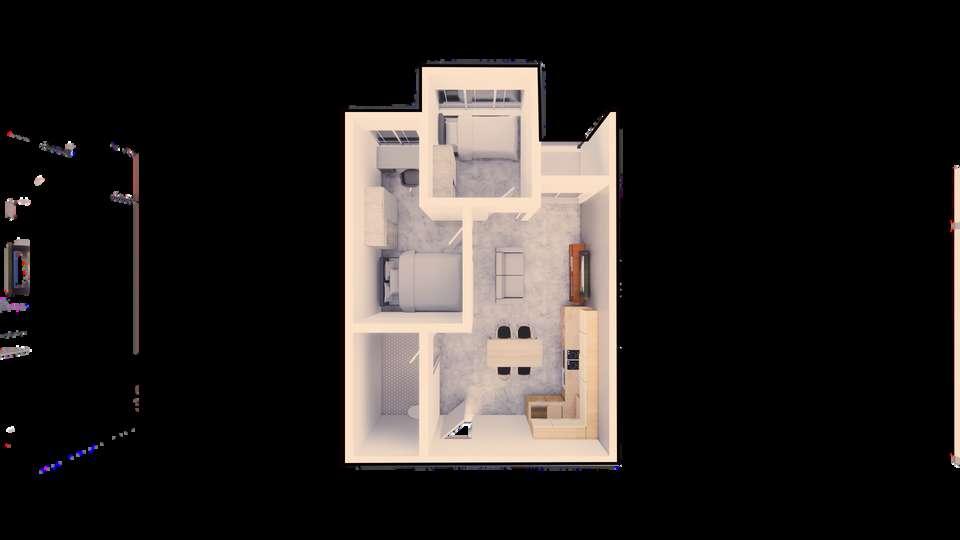
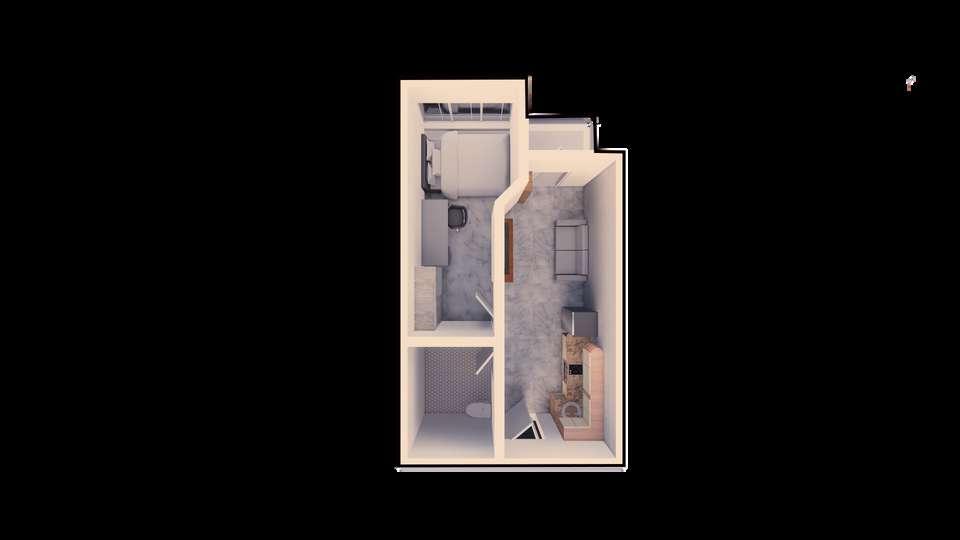 1 BR Unite
2 BR Unite
1 BR Unite
2 BR Unite
30
48
70
3 BR Unite
sqm
sqm
sqm
Thank You Naila Zahrotun Nisa' T (+62) 82142017790 nailaatw28@gmail.com











































































 1 BR Unite
2 BR Unite
1 BR Unite
2 BR Unite