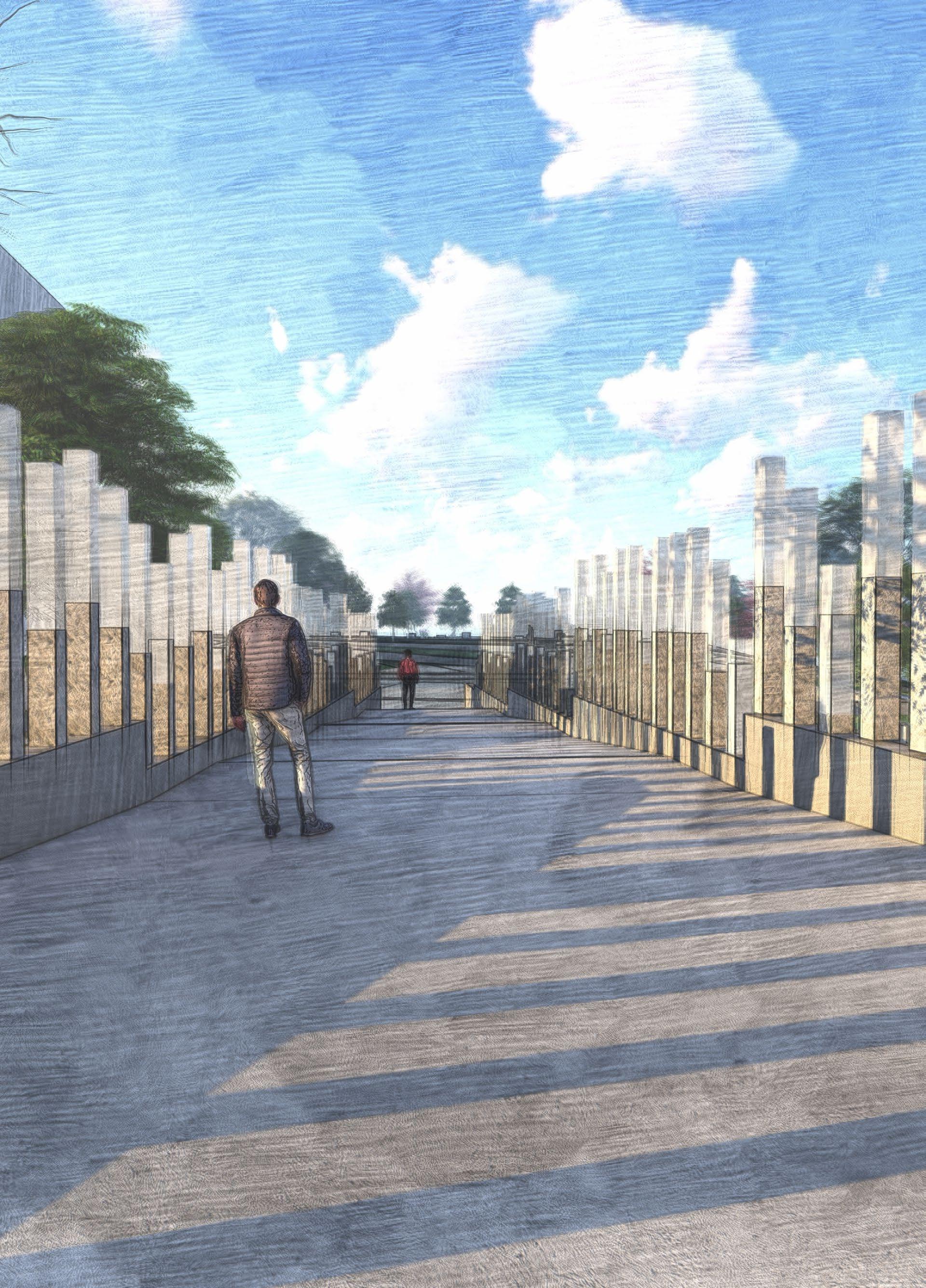
WOVEN REMEMBRANCE
REMEMBERING THE PAST, WEAVING THE FUTURE DAAP WORKS 2024
“We cannot change the past, but we can learn from it and strive to create a better future.”
- Elie Wiesel
Woven Remembrance by Ankita Naik Land 7071
Spring 2024, Capstone project
School of planning
Master of Landscape Architecture With Prof. Barry Kew
01
04 Overview 05 Story 07 Quilting 13 Project strategy 15 Case study 17 Site 21 Research 25 Concept and Programming 29 Schematic Design 33 Preliminary Design 39 Design Development 47 3D Model INDEX 02
03
COMMUNITY PEOPLE EXPERIMENT HEALING HOPE
OVERVIEW
Beyond practicality and aesthetics, design holds the power to touch deeper emotions, forge connections, and even influence our understanding of history. In this light, the design of memorials takes on a profound significance, becoming a critical tool for shaping collective memory. Memorials transcend mere structures. The final design intends on emboding the collective narrative woven throughout the process. By crafting spaces that are not just visually appealing but also emotionally resonant, we can create a lasting tribute to the past while offering a space for reflection, healing, and hope for the future. Understanding the diverse perspectives and emotions associated with the event being commemorated is crucial. Engaging with the community, incorporating their voices, and ensuring the design resonates with their cultural context are essential steps in creating truly meaningful spaces. By weaving together remembrance, reflection, and hope, this spatial program strives to create a meaningful and impactful memorial that honors the victims, educates the public, and inspires positive action. This memorial, born from empathy and rooted in human connection, becomes more than just a physical space. It serves as a testament to the victims, a catalyst for healing, and a beacon of hope for a future where ethical responsibility prevails in medical research. It is a living memorial, evolving alongside the community and continuously reminding us of the past while guiding us towards a better future.
04
05
HISTORY
CINCINNATI RADIATION EXPERIMENT
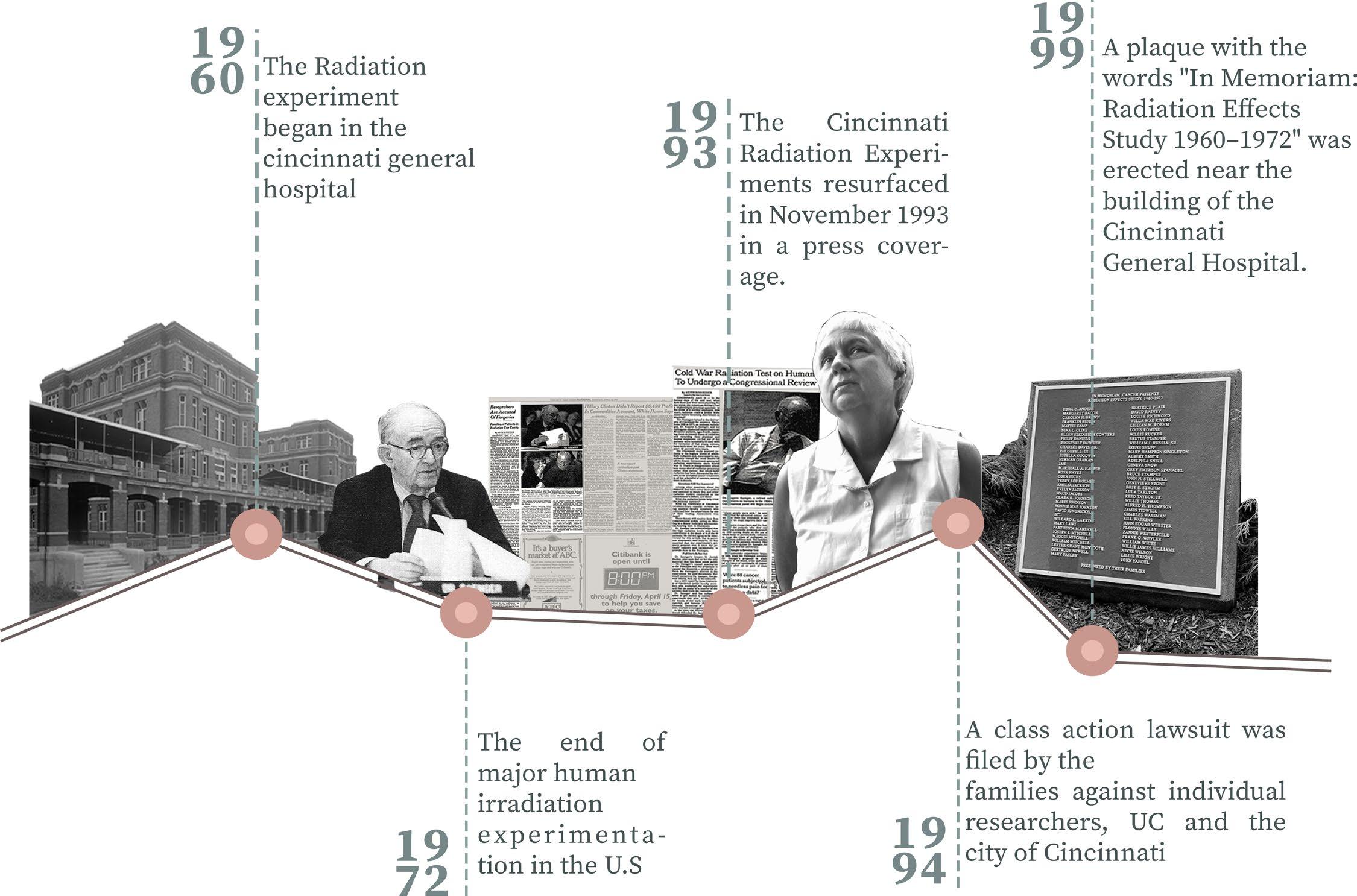
The Cincinnati Radiation Experiments were a series of total and partial body irradiation tests performed on at least 90 patients with advanced cancer at the Cincinnati General Hospital, now University of Cincinnati Hospital, from 1960 to 1971. Led by radiologist Eugene L. Saenger, the experiments were funded in part by the Defense Atomic Support Agency within the Department of Defense to study how soldiers in nuclear war would be affected by large doses of radiation. The experiments were conducted without patient consent in the first five years of the study and with disputed levels of consent thereafter. The contract between the researchers and the DOD terminated in 1972 under pressure from Senator Edward Kennedy, marking the end of major human irradiation experimentation in the U.S.
06
07
QUILTING
INSPIRATION
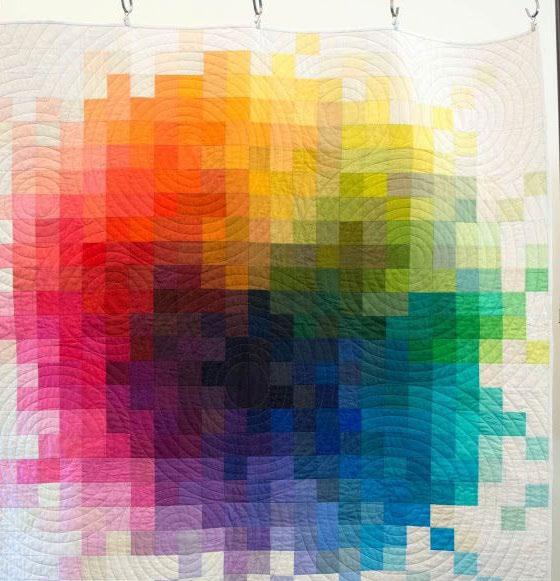
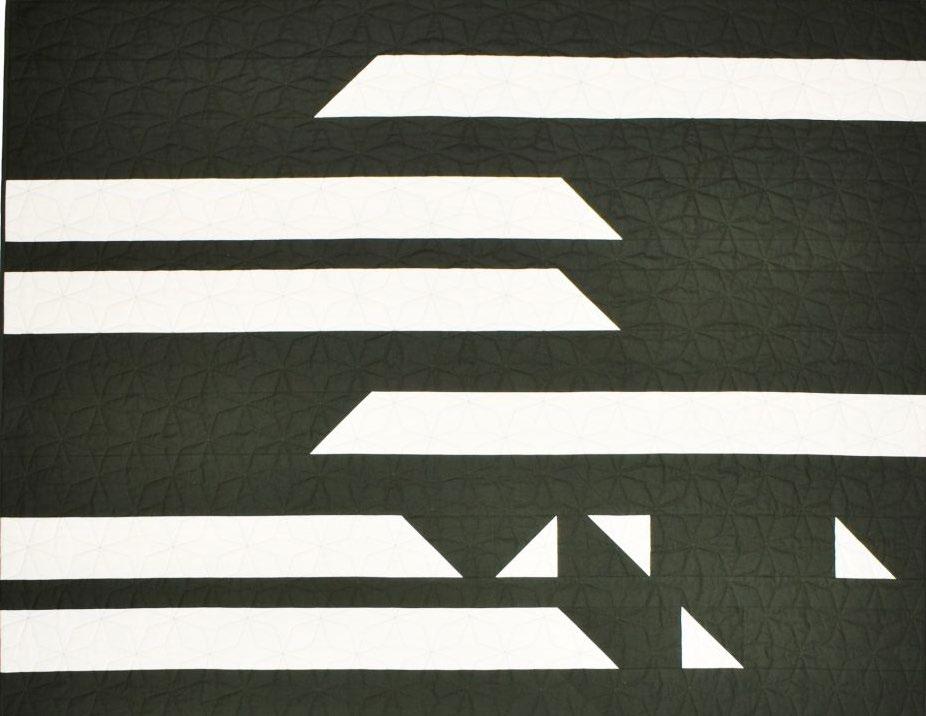
QUILT INSPIRATION

ART INSPIRATION
Imagine the quiet hum of sewing machines, each stitch echoing the passage of time. This quilt isn’t simply a collection of colorful fabric; it’s a window into the past, a portal to understanding the Cincinnati Radiation Experiment’s impact. More than a historical record, it’s a heartfelt expression of empathy. Each quilter, their needle a conduit of emotion, pours their compassion into the fabric, offering comfort to families and communities still grappling with loss. This isn’t just a quilt; it’s a tangible symbol of remembrance, a testament to the human spirit’s ability to heal through shared experience and a comfort to all the families of the victims. The pixelated effect in the quilt evokes a sense of structure and order which resembles with my idea of community in the story. The Radiating circles in the art communicates the effect of the experiment on the Community.
08
DESIGN OPTION
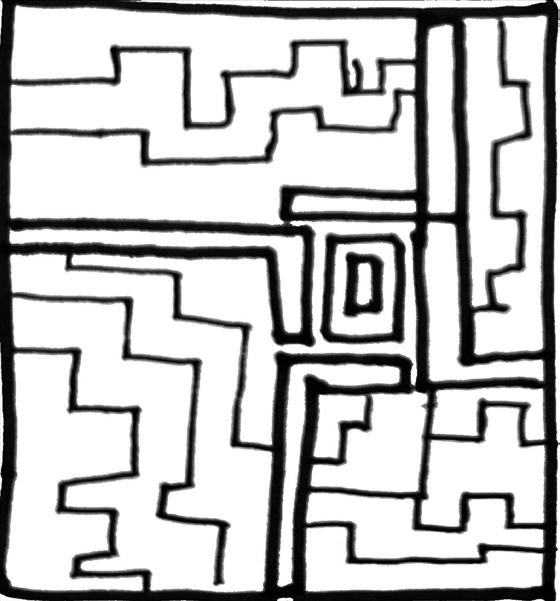
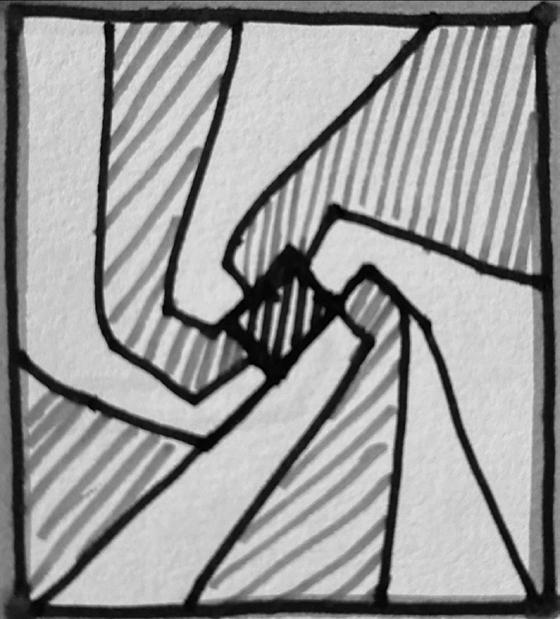
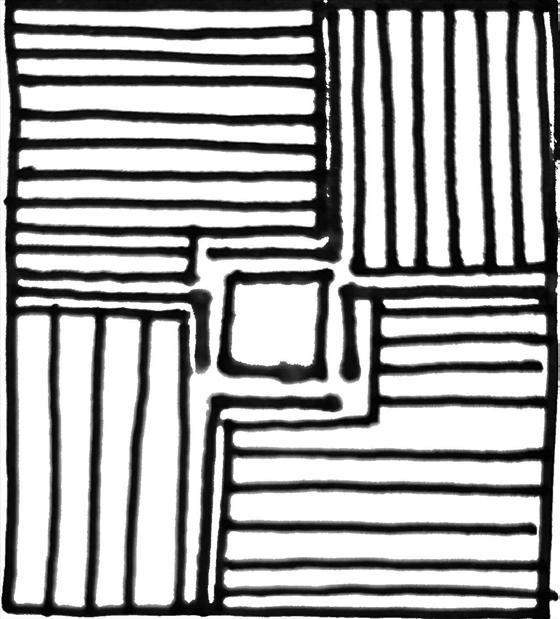
The Sketches explore different patterns to create an abstraction of the narrative to signify the community, the Experiment, the Impact and the Hope to look forward for the future. The Exercise further explored the layout to create a symmetry and balance in the composition. The earth color palette is intended to evoke a sense of history and nature. The shades of green and the blue is to gives a soothing effect to the observer and express a symbol of









The Quilt is Designed in earth colors to evoke a sense of history and nature. the earth colors intends to give a sense calmness and peace to the observer. while the smooth texture represent the innocence and the vulnerability of the victims , the rough texture signifies the resilience and strenth shown of victims and their families inthe face of adversity.
09
ELEMENTS OF THE QUILT
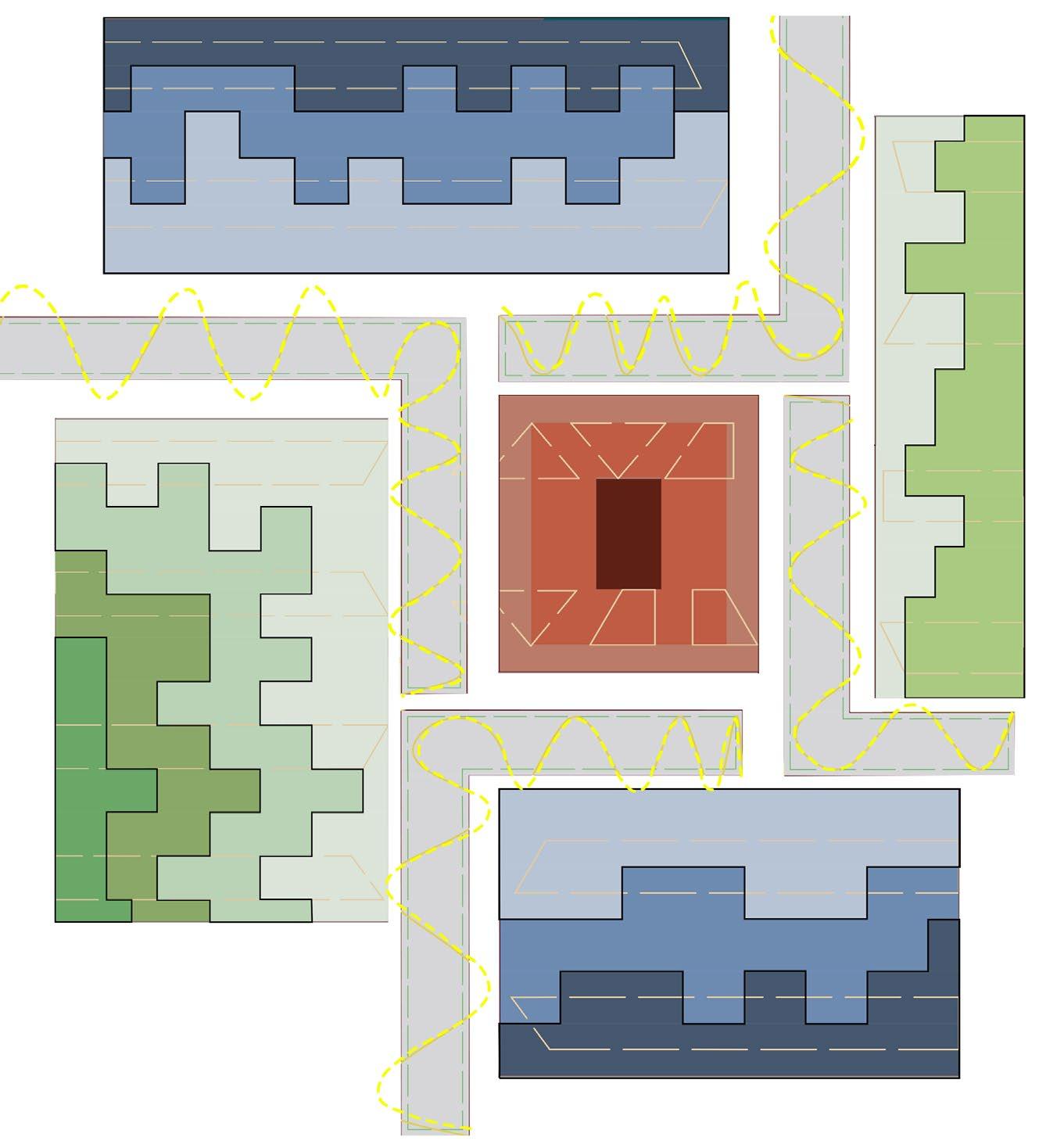
Community :
The 120 patches in the quilt represent the 120 people predominantly of African-American race of different ages and genders
Lack of Consent :
The gray patch signifies the lack of information, lack of consent and the false promises made to the patients by the researchers for personal greeds.
The Radiation :
The stark contrast of the yellow color and hand-stitched wave pattern signifies the intensity of the radiation the patients were exposed to. The patients were exposed to over 20,000 X-rays at once.
The Hope :
The center red patches serve as a dark reminder of the far-reaching impacts this experiment had and the hope that sparked after the investigations and amendments made in the later year.
10
BUILDING THE QUILT
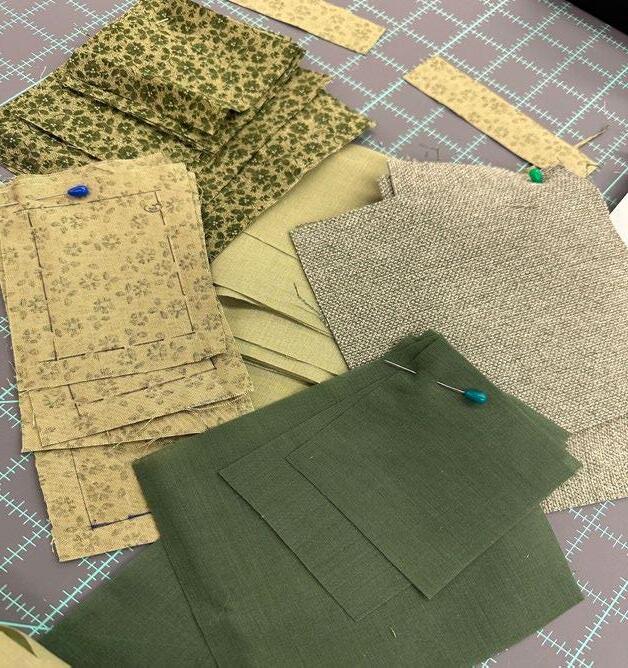
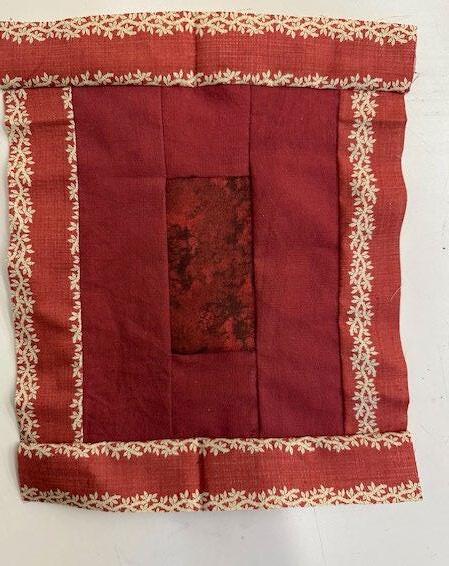
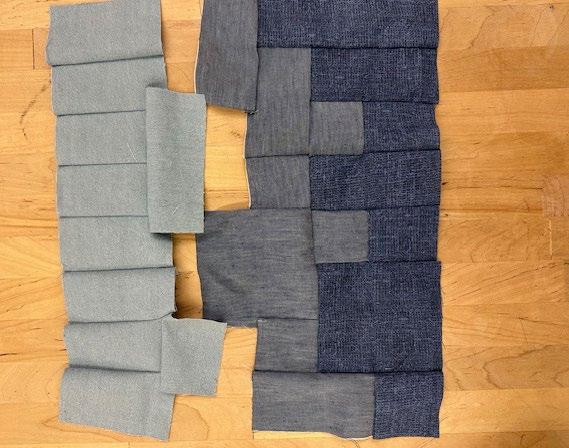
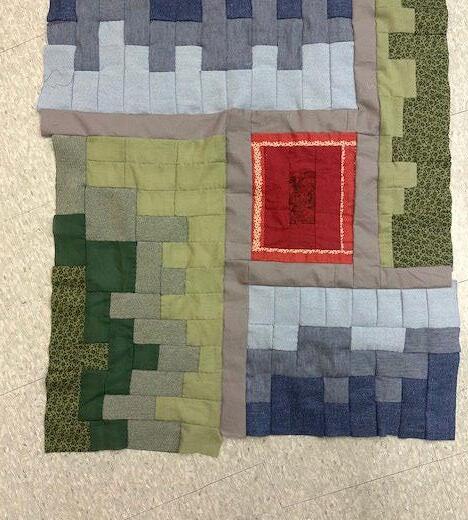

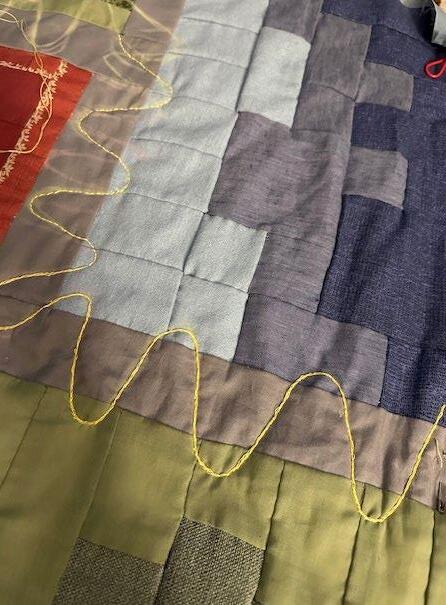
The quilting process started from the selection of fabrics with in the color palette and later cutting them into the required sizes.
Once the pieces are stitched together , they are layered with the batting, interface and the backing. The fine intricate hand stitches hold all these layer together, giving us the hope and the message of change is possible when we work with inter-disciplinary profession and with each other. The final step is binding the quilt and adding a frame to the story of quilt.
While following the steps , one always face anumber of challenges while getting the exact sizes of pieces, selecting the right type of stitch , and binding the quilt together with the border.
11
Sewing the Pieces Fabric Material
The center Piece
Stitching the Patches Together
Batting or Dashing
Fine Hand Stitch
FINAL QUILT

FINAL QUILT-30” X 36”
Shared suffering through shared effort
Every stitch in a quilt represents hours of dedicated effort, resembling the resilience and strength shown by the victims throughout the experiments and beyond.
Diversity through textures
The use of different materials, colors, and textures in the quilt honors all the different victims ensuring that their sufferings are not forgotten
Act of comfort
A quilt by its mere existence provides warmth and comfort, similarly, a quilt created in the memory of the victims serves as a gesture of comfort and healing for the impacted families and communities.
12
PROJECT STRATEGY
13
GOALS AND OBJECTIVES
These goals, interwoven into the very fabric of the memorial, aim to create a space that not only remembers the past but also shapes a brighter future.
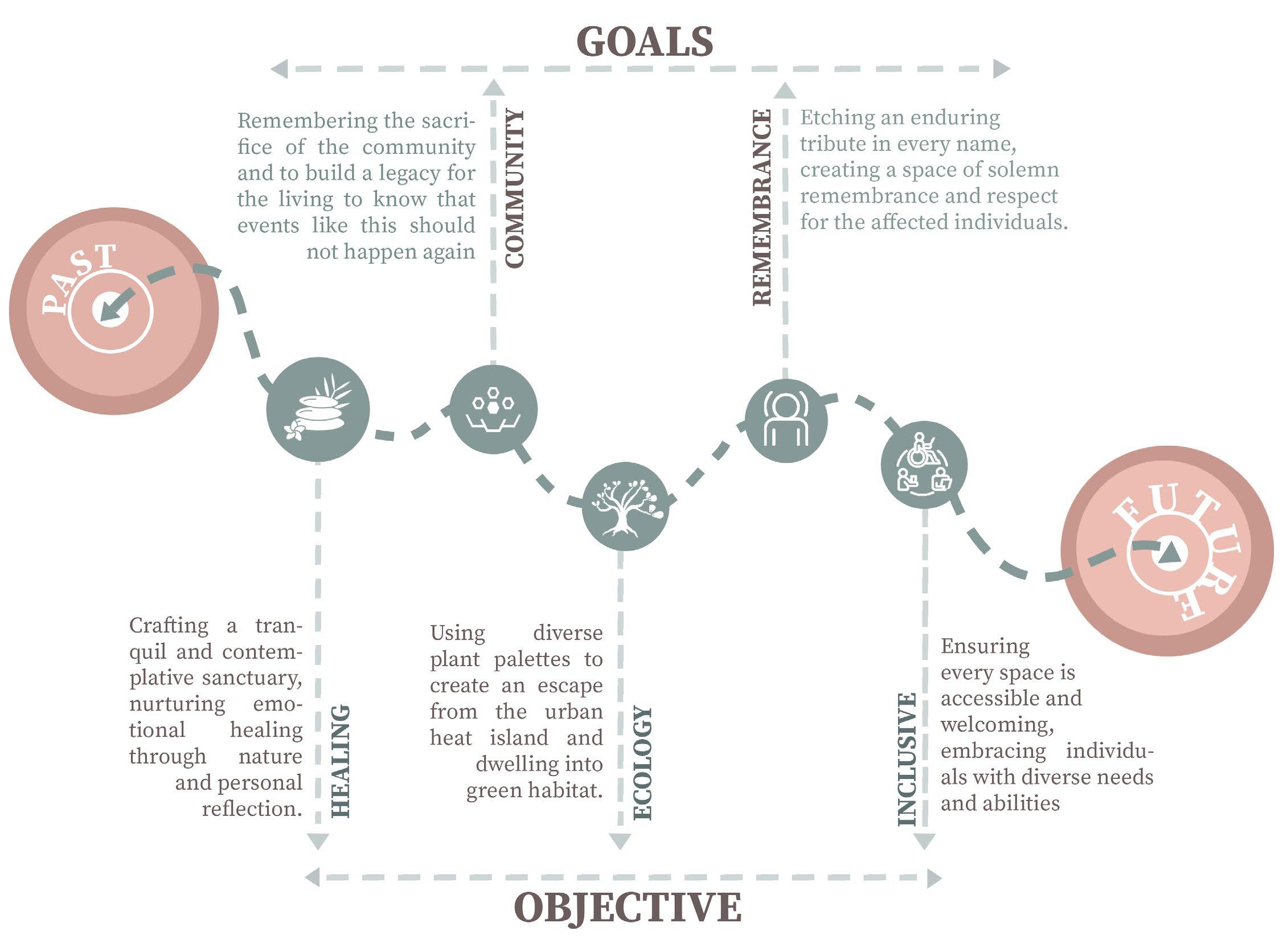
Cultivating Healing and Hope:
• Imbuing the space with symbols of resilience,strength and hope for the future, like the vibrant “Garden of Shared Hope.”
Igniting Knowledge and Reflection:
• Weaving a tapestry of clear and accessible information, illuminating the experiments, their context, and the ethical questions that echo through time.
Open Arms and Equal Footsteps:
• Ensuring every space is accessible and welcoming, embracing individuals with diverse needs and abilities.
A Sustainable Legacy:
• Weaving together materials and methods that respect the environment while minimizing future maintenance needs.
14
15
CASE STUDY
CASE STUDY- PROJECTS BY
MAYA LIN
Washington,DC
The concept of the design was to cut into the earth and polishing its open sides, like a geode.
Two black granite walls, placed below grade, engraved in chronological order with the names of the men and women who gave their lives in the Vietnam War.
At the apex where the two walls join, the dates 1959 and 1973 (marking the beginning and end of the war) “meet,” thus closing the circle of the time span of the war.
It gives the visitor a place , to meet, remember and honor those who gave so much to the nation.
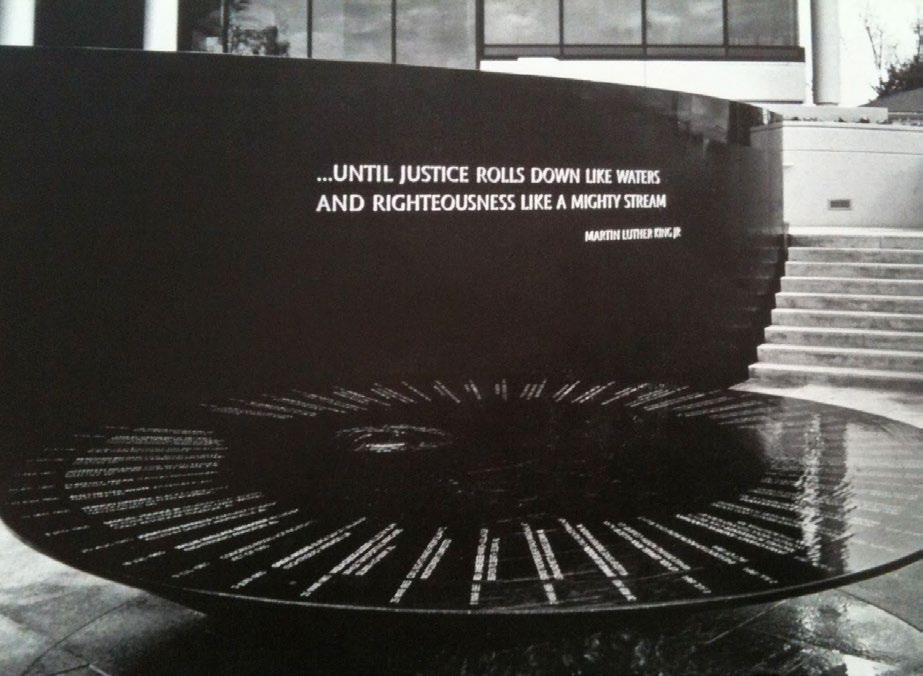
CIVIL
Ellen S. Clark Hope Plaza
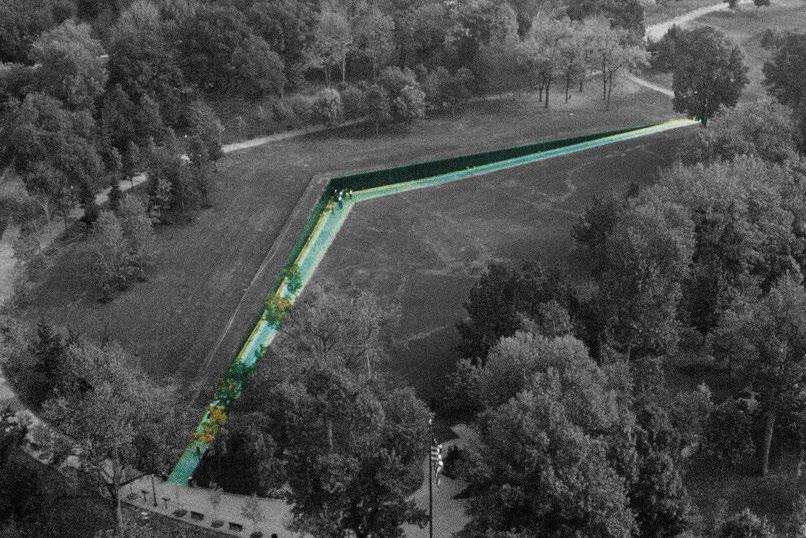
Southern Poverty Law Center, Montgomery, AL
The small sketch on a napkin evolved into a design of a curved water wall separating the upper and lower plaza and a circular stone water table engraved with a brief history of the civil rights movement.
The water table reads a bit like a clock face with the time markers/dates following clockwise on the outermost edge. As one approach this 14-ton object the base disappears quickly, leaving you with a perception of the pure surface of words— just the writing, just the history.
Washington University School Of Medicine, St. Louis, Missouri
The concept of the design was to create the effect of floating, surrounded by a pool of water lilies.
A significant grade change from one side of the pool to the opposite side to create a circular body of water that one could step onto at grade. As one walks around the pool, the pool transforms into a cantilevered bowl with water lilies floating in it. The goal was to create a quiet, peaceful refuge and offer a simple bowl of flowers at the center of the garden. As you walk out on the floating concrete circle you are surrounded by Emily Dickinson’s poem “Hope.”
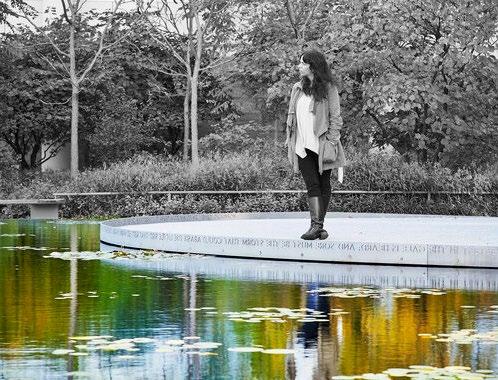
16
VIETNAM VETERAN MEMORIAL,1989
UPLIFT,
RIGHTS MEMORIAL,1989
2010
SITE 17
SITE ANALYSIS
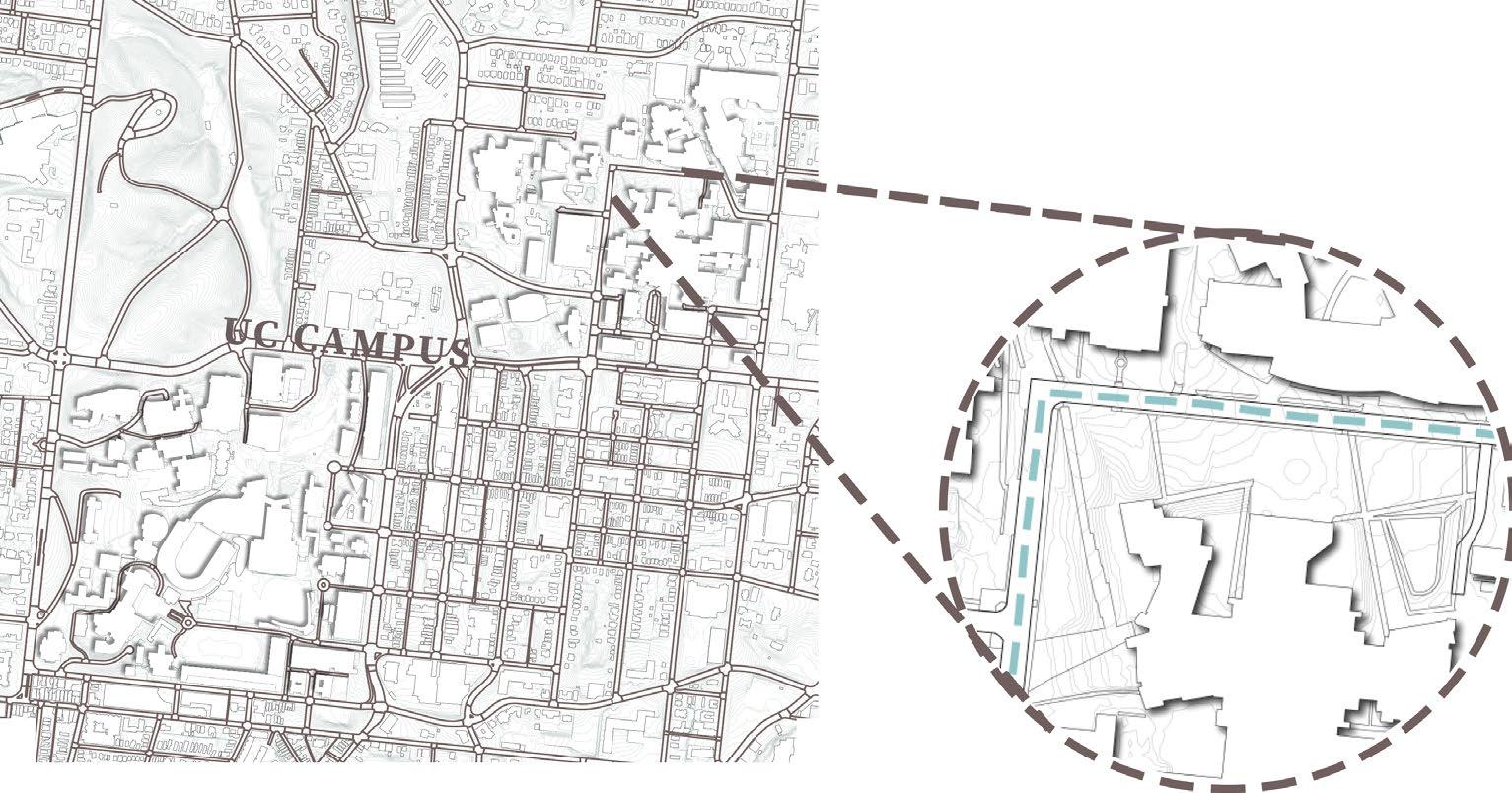
The site, which is situated at the heart of the University of Cincinnati’s Medical Campus taps into the existing context, envisioning a dynamic dialogue with the surrounding environment.
The University of Cincinnati Medical Center, despite its current esteemed reputation, harbors a complex history shadowed by the tragedy of the Cincinnati Radiation Experiments. The below section is a study of the existing site contour, the site has dynamic topographic with hargreaves mound on the east side of the site.
The site is located is the UC medical campus; the space is used not only by the students and medical professional but several visitors everyday. The site is a part of the Hargreaves campus design.
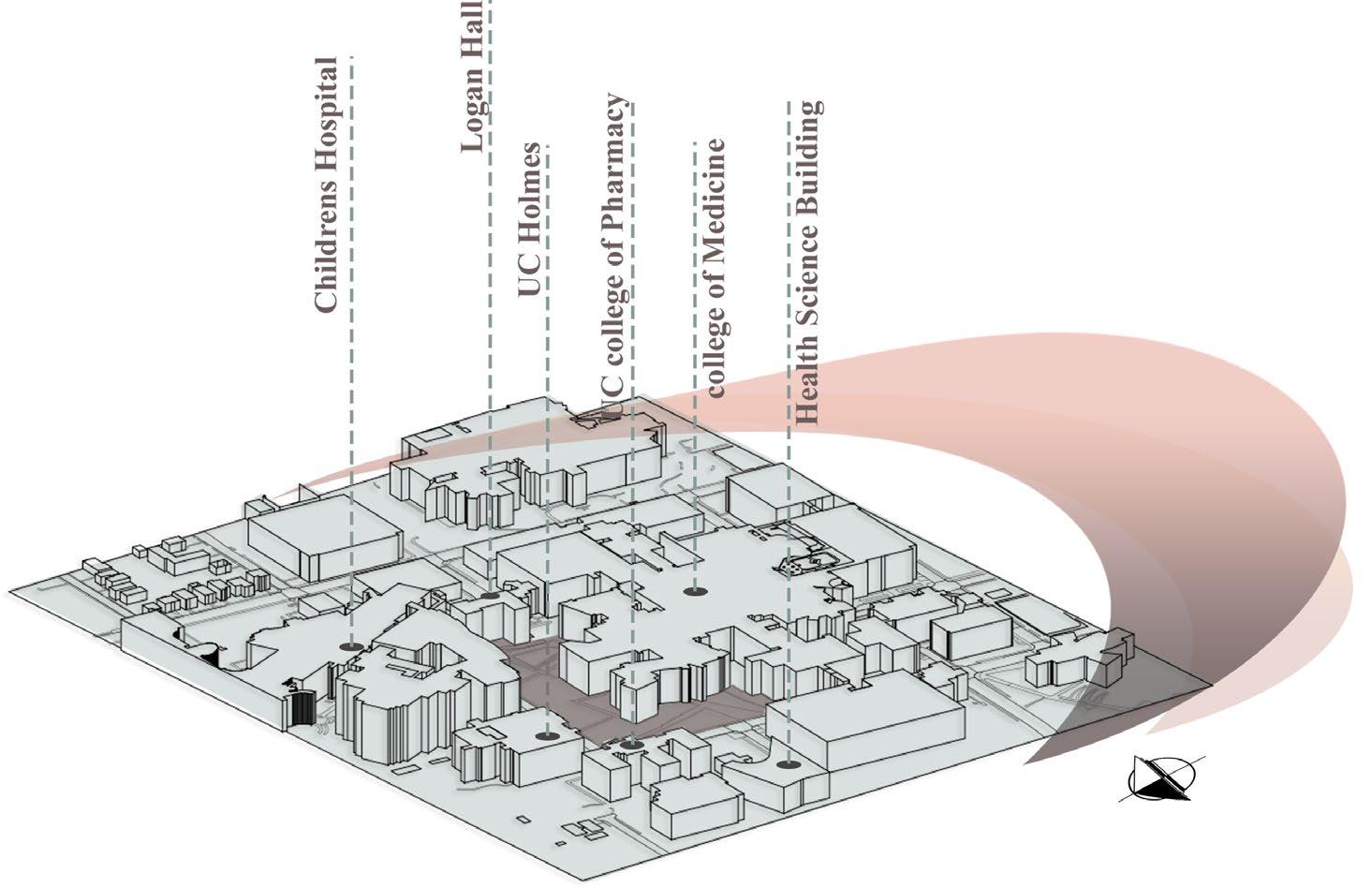
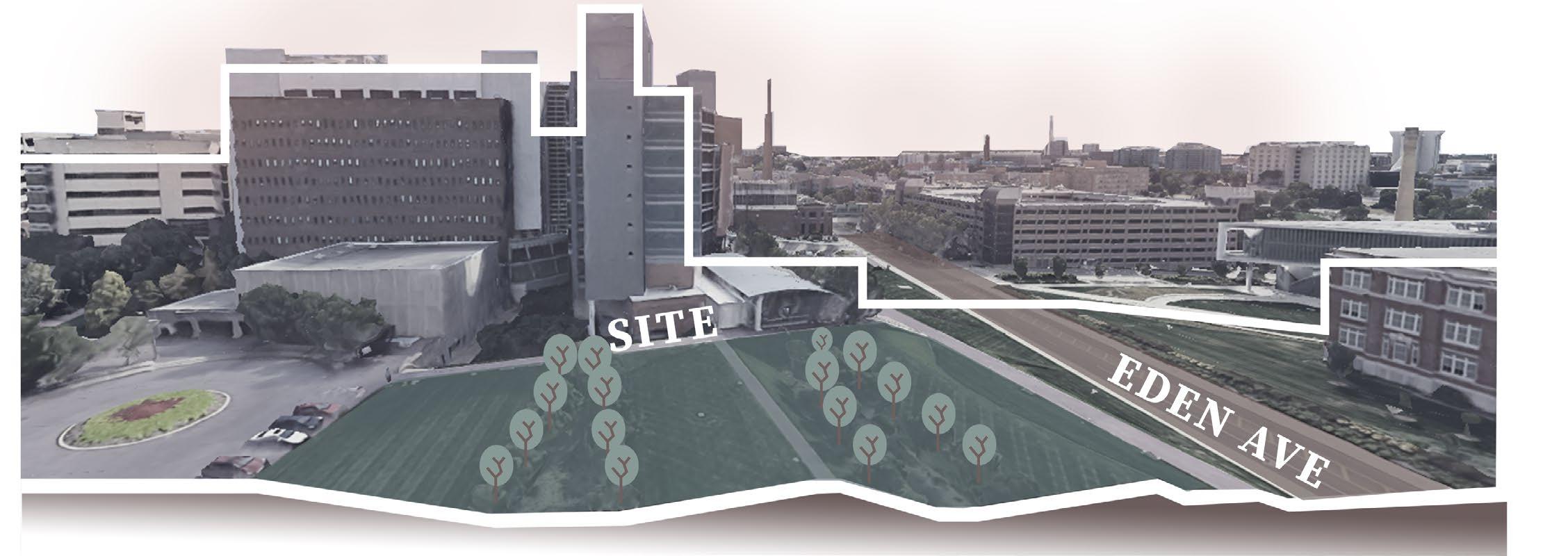
18
SITE STUDY
Since this project is a public memorial designed for diverse users, we will conduct a user study. This study will analyze:Types of users on the site at different hours of the day, Scale of views from the surrounding neighborhood buildings. The goal of this study is to determine the spatial programming for the site without hindering existing campus activities.
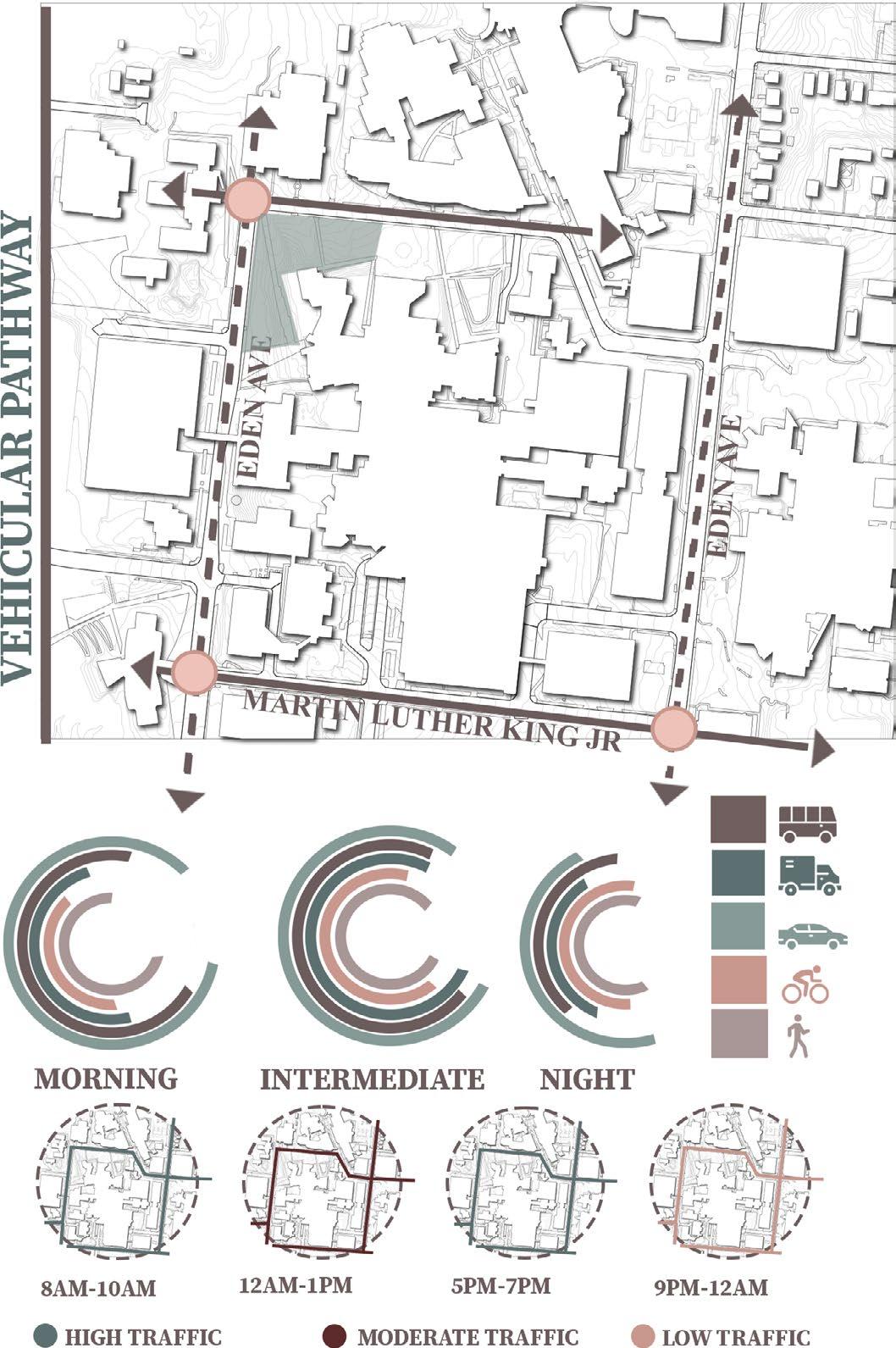
The vehicular study observes the major vehicular roads surrounding the site and analyzes the types of users throughout the day.
This traffic study provides valuable insights into the types of users who come near the site. It also helps us understand the site’s exposure to pollution created by vehicles and how to mitigate it. This information will be crucial when determining the spatial planning of human interaction spaces and green spaces.
The pedestrian footfall study provides insights into pedestrian circulation patterns within and around the site.
Given the site’s proximity to the children’s hospital, Holmes building, College of Medicine, and College of Pharmacy, a diverse range of users visit the area daily, including students, professionals, and visitors. Studying foot traffic helps us identify the volume and flow of pedestrians within the designed spaces.
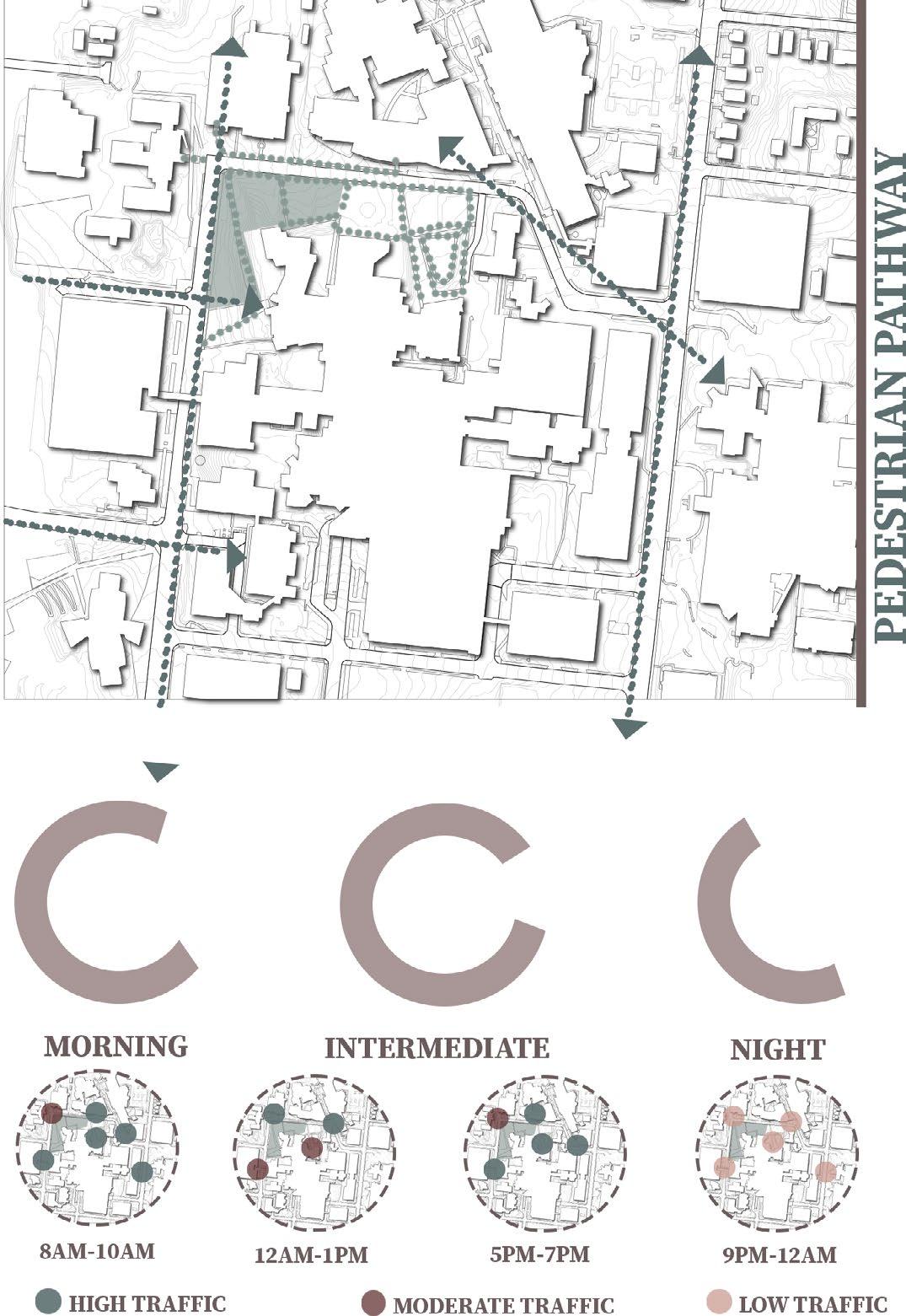
19
VIEW ANALYSIS
Since the site is enclosed by three tall buildings, visibility analysis becomes a crucial factor in both spatial analysis and planning for the memorial. This analysis is essential to ensure the memorial achieves its intended purpose and effectively reaches its target audience.
By conducting a visibility analysis, we can identify areas within the site that are most visible from the surrounding buildings and from key vantage points. These highly visible locations are prime candidates for placing key elements of the memorial, such as: The main focal point or sculpture of the memorial Informational plaques or signage.
Entrances or pathways leading visitors into the memorial space.
The highlighted areas on the plan and the view shows the visibility from different surrounding building analyzing the outside to inside.
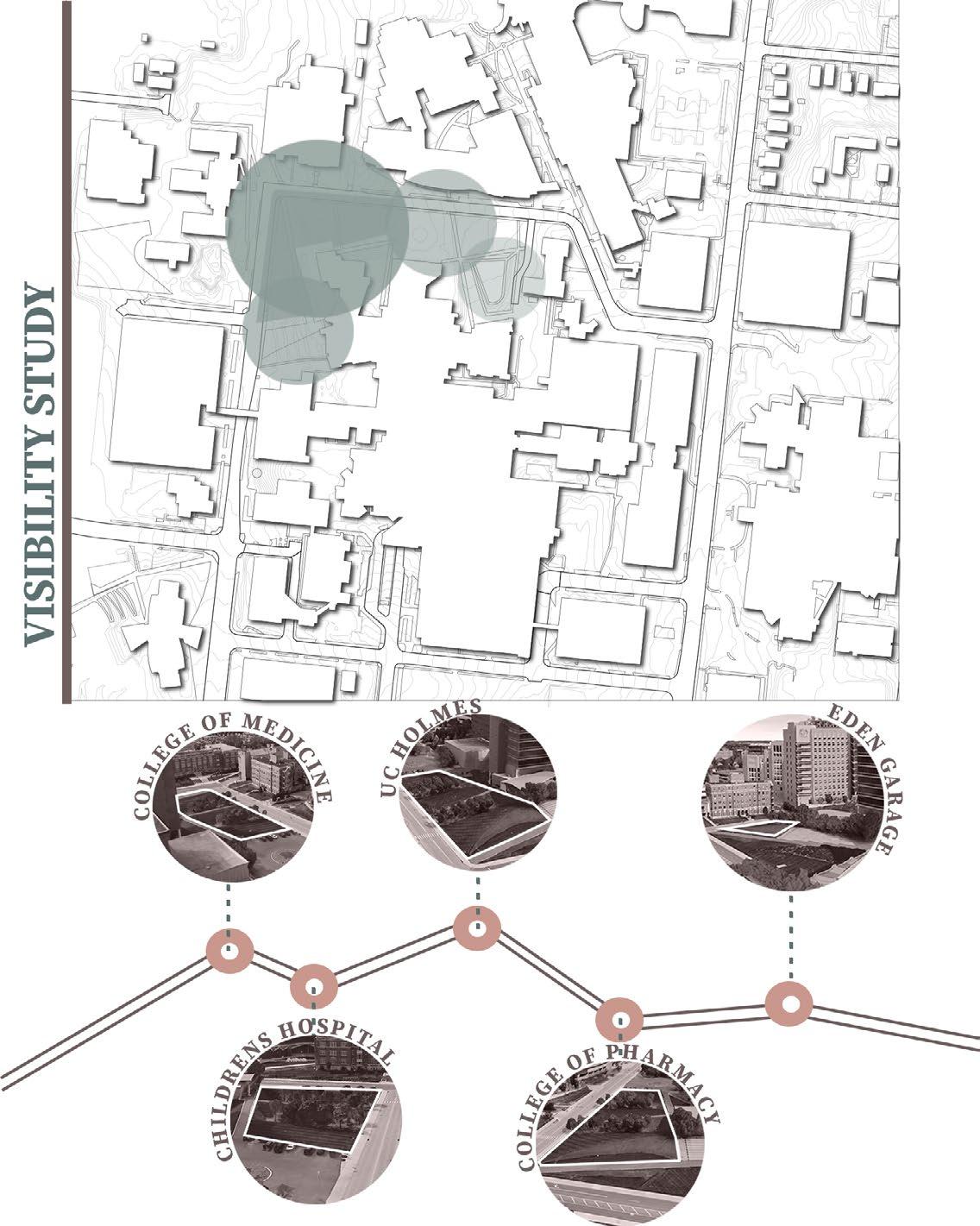
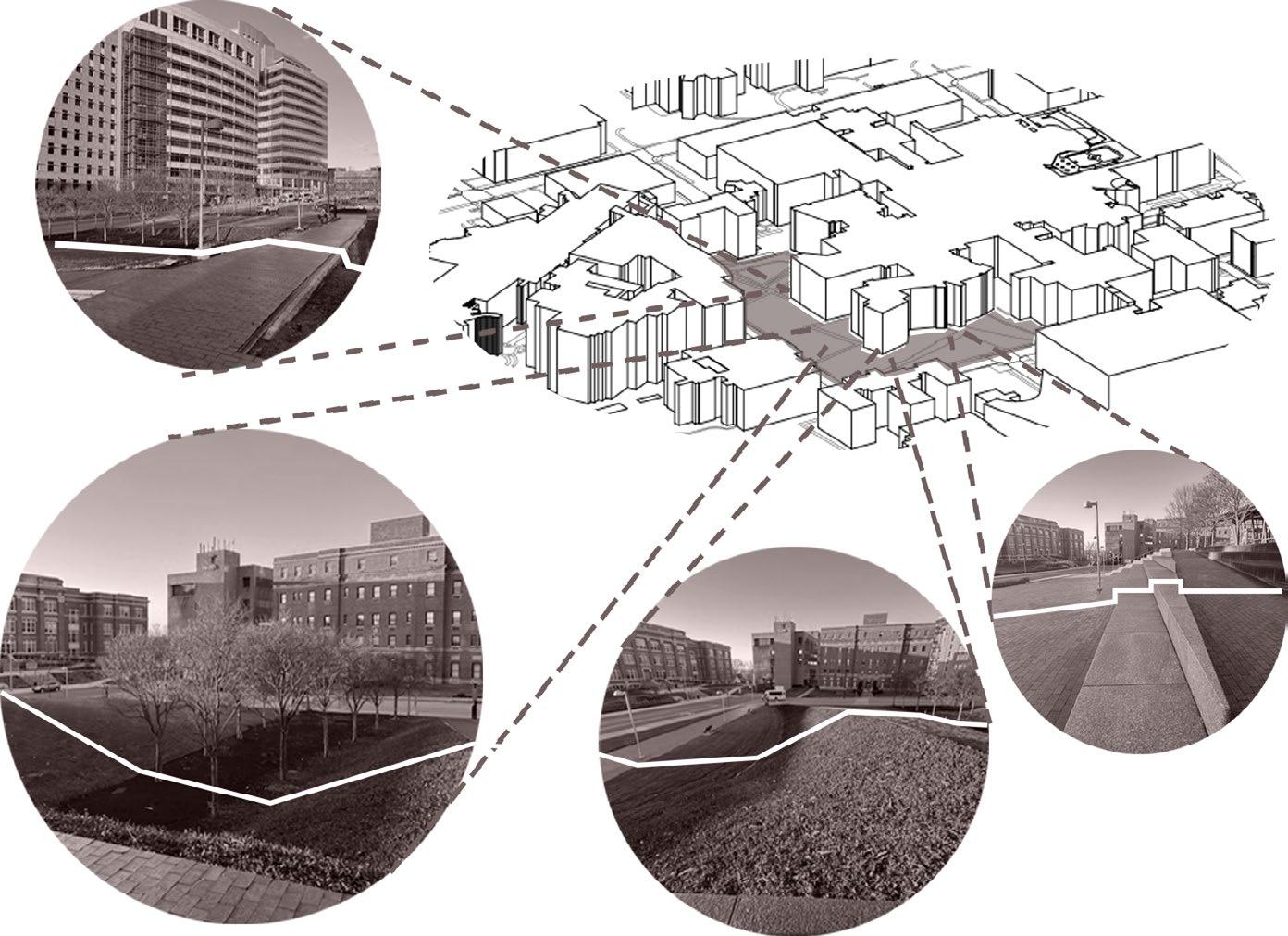
When studying views for the memorial, the study considers two key aspects: Internal Viewpoints: Analyzing the different views within the site is crucial. This helps us understand how visitors will experience the space and how different vantage points will influence their perception of the memorial and its connection to the surroundings.
Topography and Earthwork Integration:
Understanding the existing topography (the natural lay of the land) is essential for planning the earthwork design. The goal is to minimize cutting and filling while still creating a meaningful and impactful memorial that integrates seamlessly with the landscape.
20
VIEWS ON SITE
21
RESEARCH
SENSORY ELEMENTS AND USER PERCEPTOION
IDENTIFICATION
26
The research aims to define design principles for Memorial Landscapes . The study investigates what are the design principles that configure a successful contemporary memorial landscape and how various aspects overlap to create a specific sensual experience in space from both designers’ and user’s perspectives.
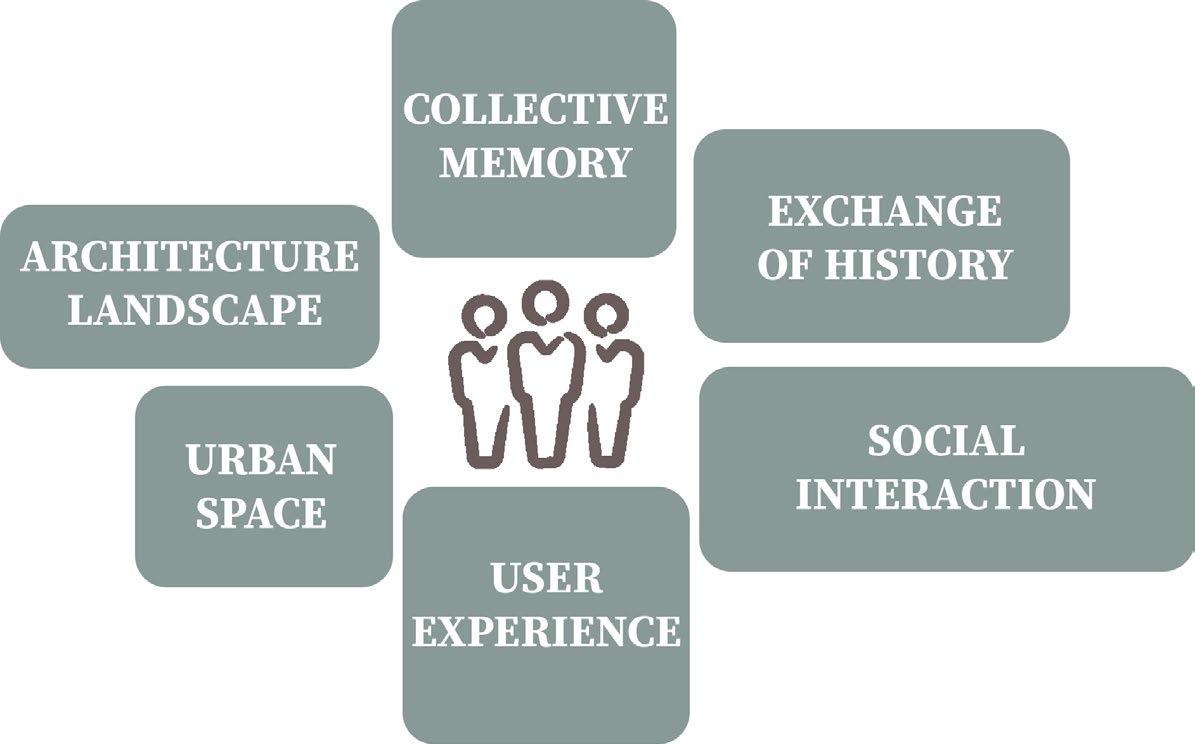
TYPES OF MEMORIAL
Placing an abstract form in a landscape setup, where it provides user engagement by the use of different architectural landscape elements and materials in the memorial space. The landscape elements and urban design of the space create an intimate, tactile, physical relationship between person and place. Accordingly, the contemporary memorial landscape could be designed in an integrated way while considering the user’s sensual experience in the space.

INVISIBLE in the form of the memorial is completely hidden underground and invisible to the public nor exposed to the eye horizon.
ANTI-PHALLIC are memorials that are elevated slightly above the ground. They are considered in level with the human’s eye cone of vision.
PHALLIC are usually elements elevated above the ground. The phallic prototype memorial is considered to be visible memorials raised above the ground, it is much higher to the human scale and cone of vision exposed to the horizon and monumental in the scale.
FRAMEWORK AND USER ANALYSIS
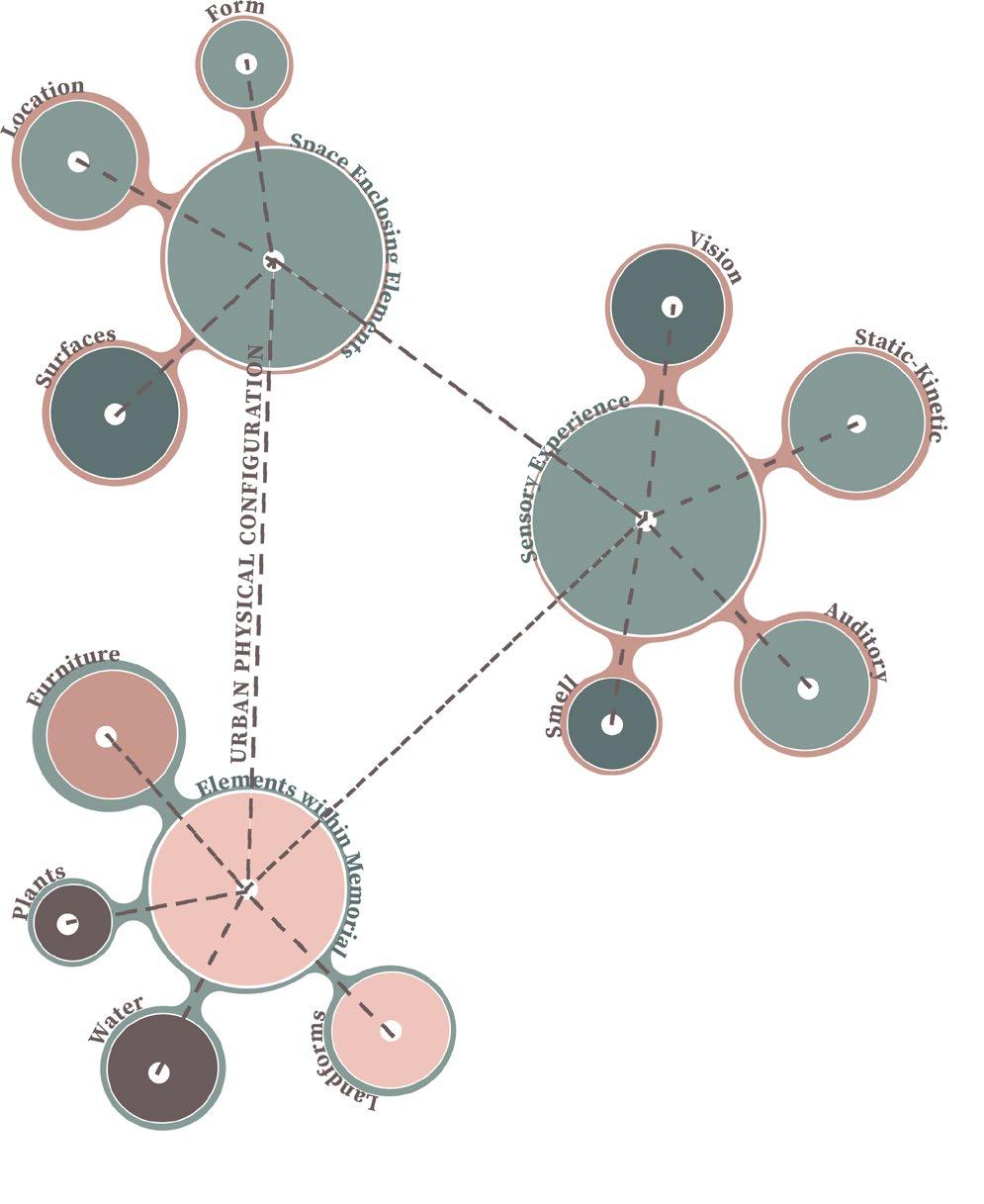
The urban physical configuration of Memorial Landscape is designed with consideration to elements and aspects which enhance the memorial’s visual characteristics and other user’s sensual experience. Design considerations include the space enclosing elements such as the memorial location, form, and visual characteristics of surfaces.
Memorial space form could be large in scale, small, regular, or irregular. The variety of materials used in memorial landscape and form sends different messages to users in space.
The memorial space is also designed with consideration to the elements within the memorial space. Such as water features, planting, and, hardscaping including furniture, landform, and utilities.
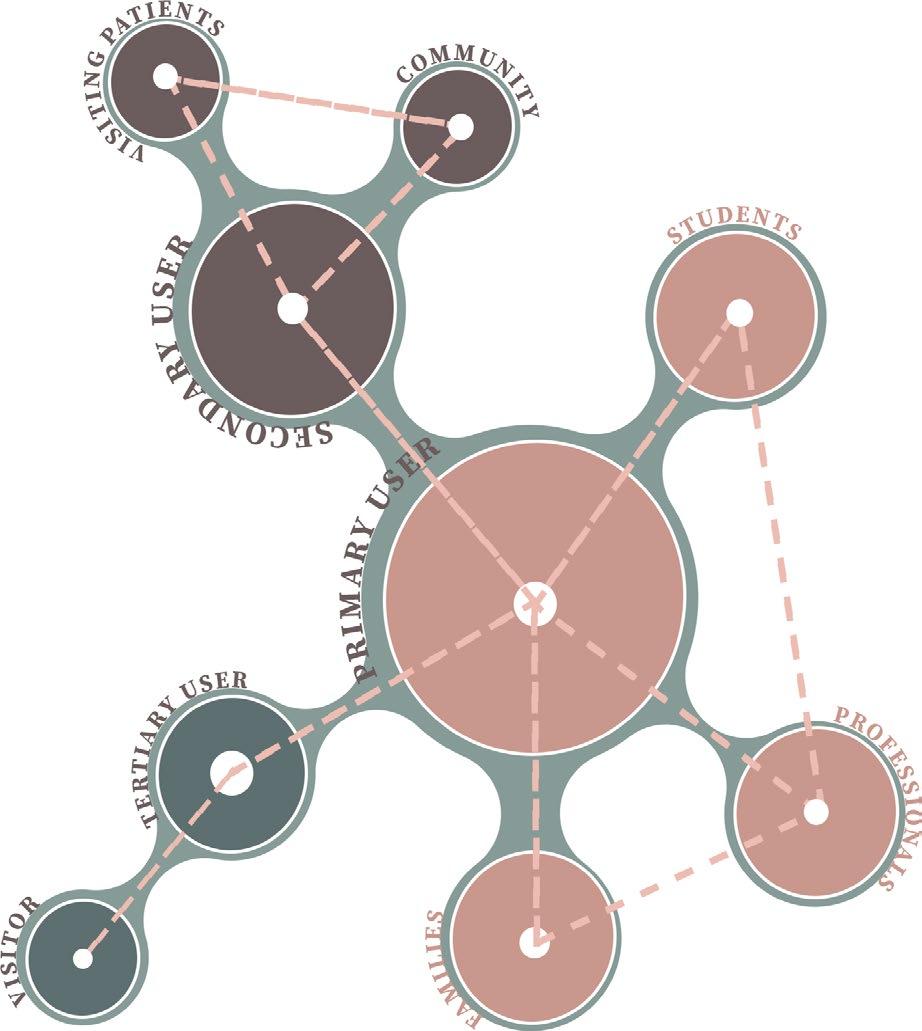
The memorial design is planned to be located on the medical campus surrounded by the UC campus, Childrens hospital and UC medical hospital.
The primary targeted user is the students on campus, medical professionals and the families of the victims. While the space will be majorly used by the primary users the project also anticipates the larger community from the neighborhood, the visiting patients and outside visitors.
By considering both primary and secondary user groups, the design can strive to be inclusive and cater to the diverse needs of those who may visit the space.
The table shows the interrelation between the design elements and the user experience and what are the senses triggered by these elements in memorial Landscapes.
23
ANALYSIS
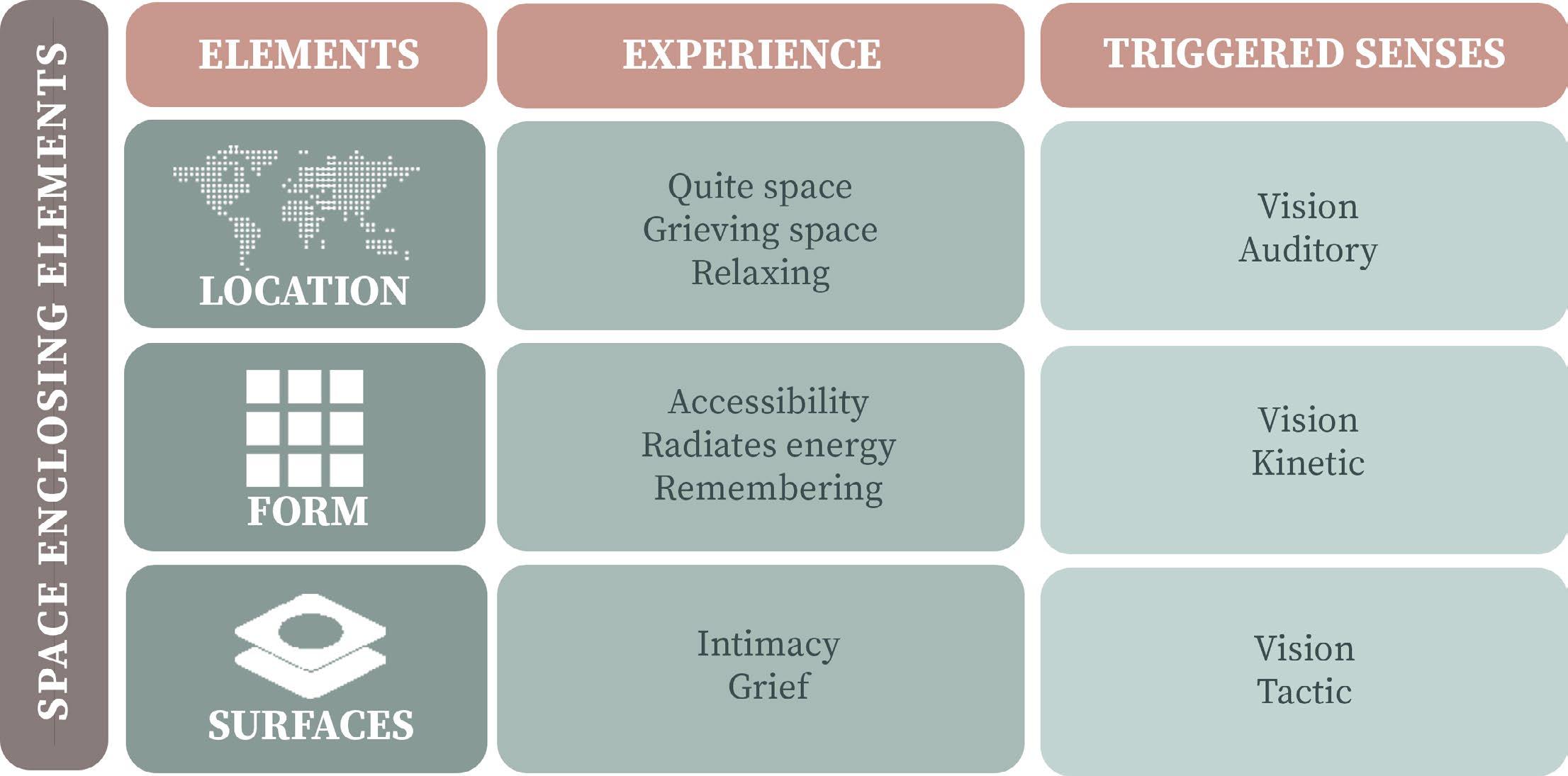
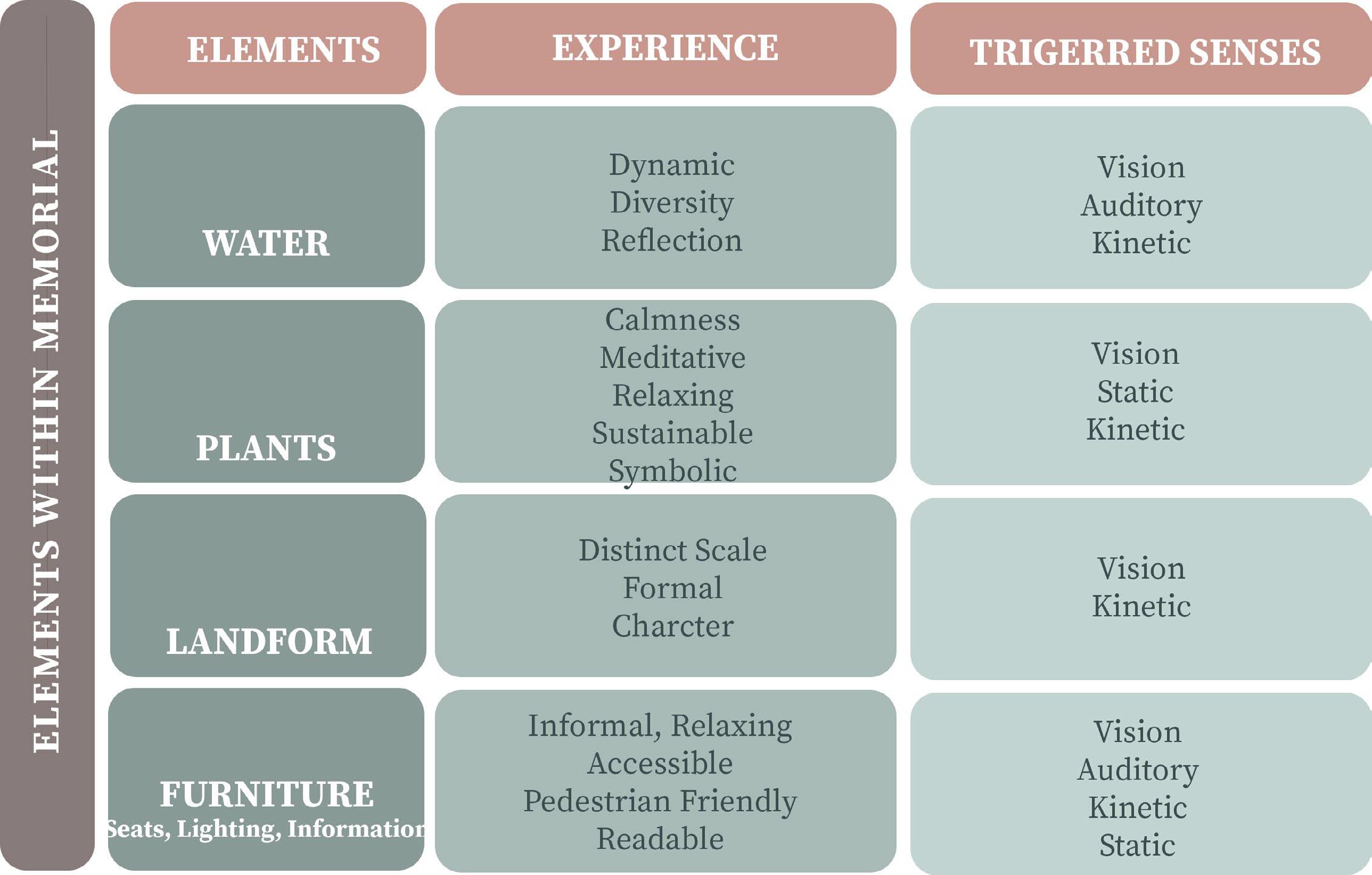
24
CONCEPT AND PROGRAMMING
https://www.nytimes.com/1994/04/12/us/researchers-are-accused-of-forgeries.html
25
CONCEPT
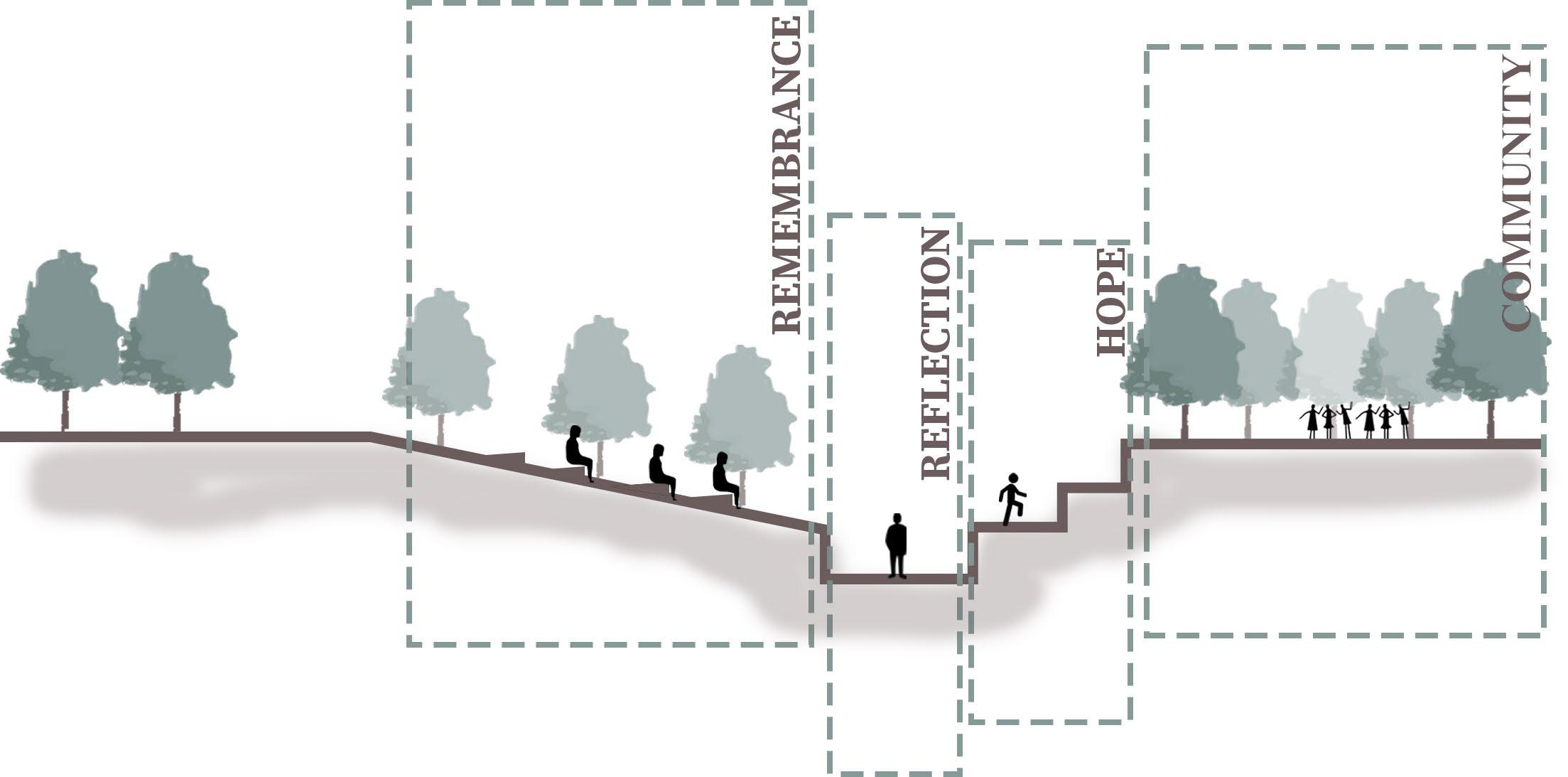
ECOSYSTEM SERVICES
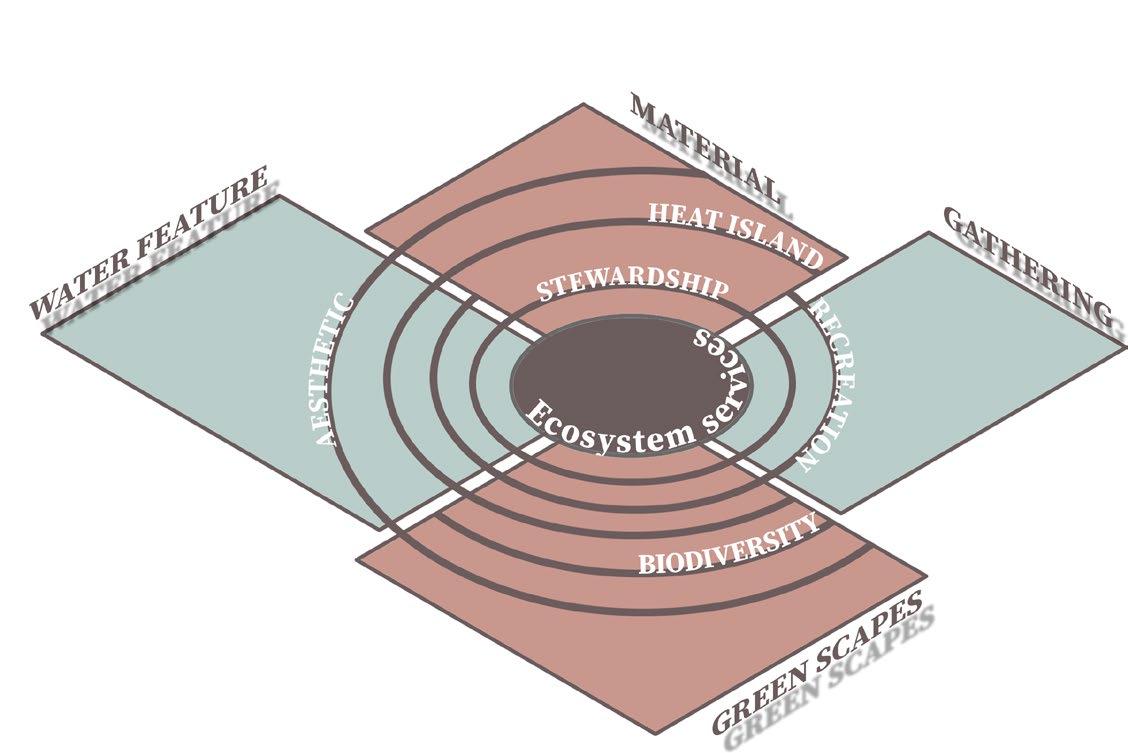
The ECOSYSTEM SERVICE diagram shows the benefits of the design in the ecological , cultural and social aspect in the community.
Undulating earthworks etched with textures whisper stories, while soundscapes weave a tapestry of memory. This interplay of form and sound evokes emotions long buried, prompting reflection and remembrance. The design will incorporate elements that symbolize resilience, hope, and strength, such as gardens, trees, or natural light-filled spaces.
Stepping into the memorial, visitors embark on a narrative journey.
A solemn grove inscribed with names honors the affected, while a serene sanctuary invites quiet reflection.
A rising path symbolizes resilience, leading to a vibrant community garden teeming with hope. Garden of Shared Hope Bathed in sunlight, this vibrant space symbolizes the community’s resilience and a brighter future.
Lush greenery and diverse plant life inspire optimism and renewal, while the open layout facilitates community events, fostering dialogue and collective healing.
26
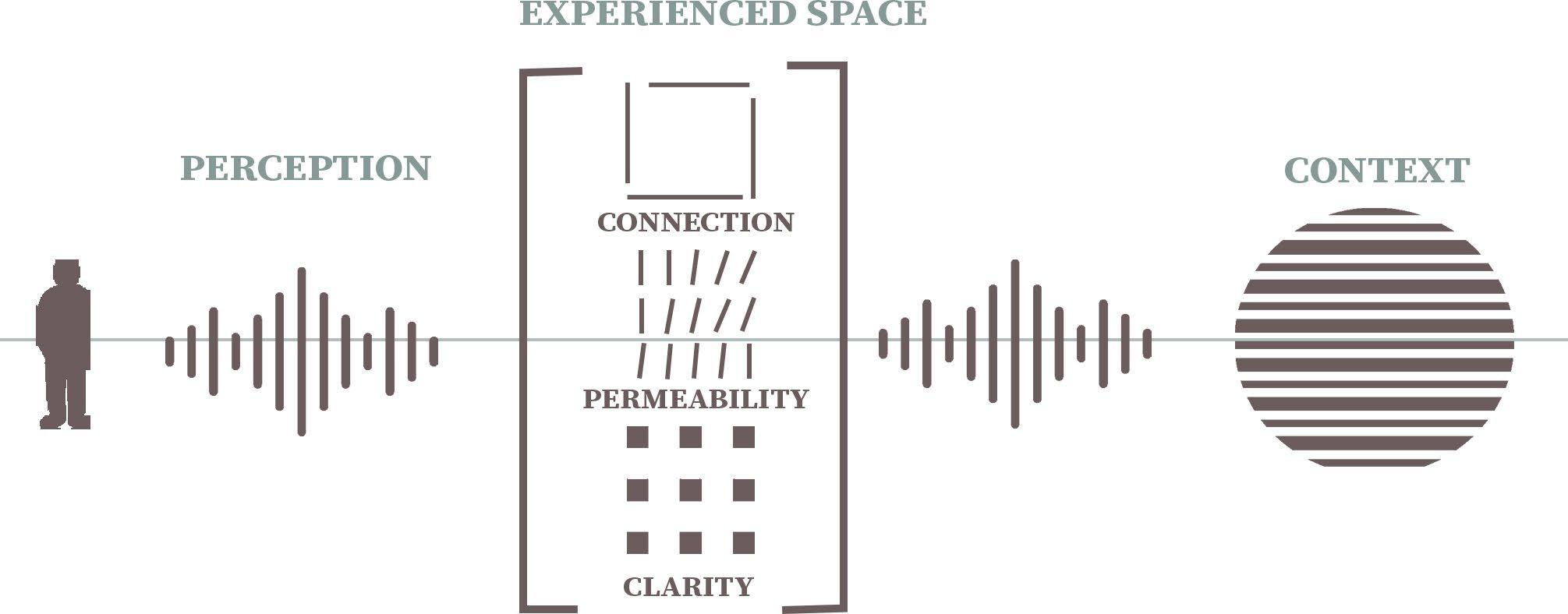
Unlike a typical urban park, this memorial necessitates a more nuanced approach to activity planning. Through activity mapping, we can develop a program that fosters remembrance, healing, and reflection. This program will not only serve the primary purpose of the memorial but also create a space for recreation for the everyday users who frequent the surrounding area. The design will thoughtfully curate activities on the site, ensuring they seamlessly integrate with the existing land use. This multifaceted space will simultaneously serve as a place to remember those lost and the injustices they endured, while also prompting reflection on the future we strive to create.
ACTIVITY MAP
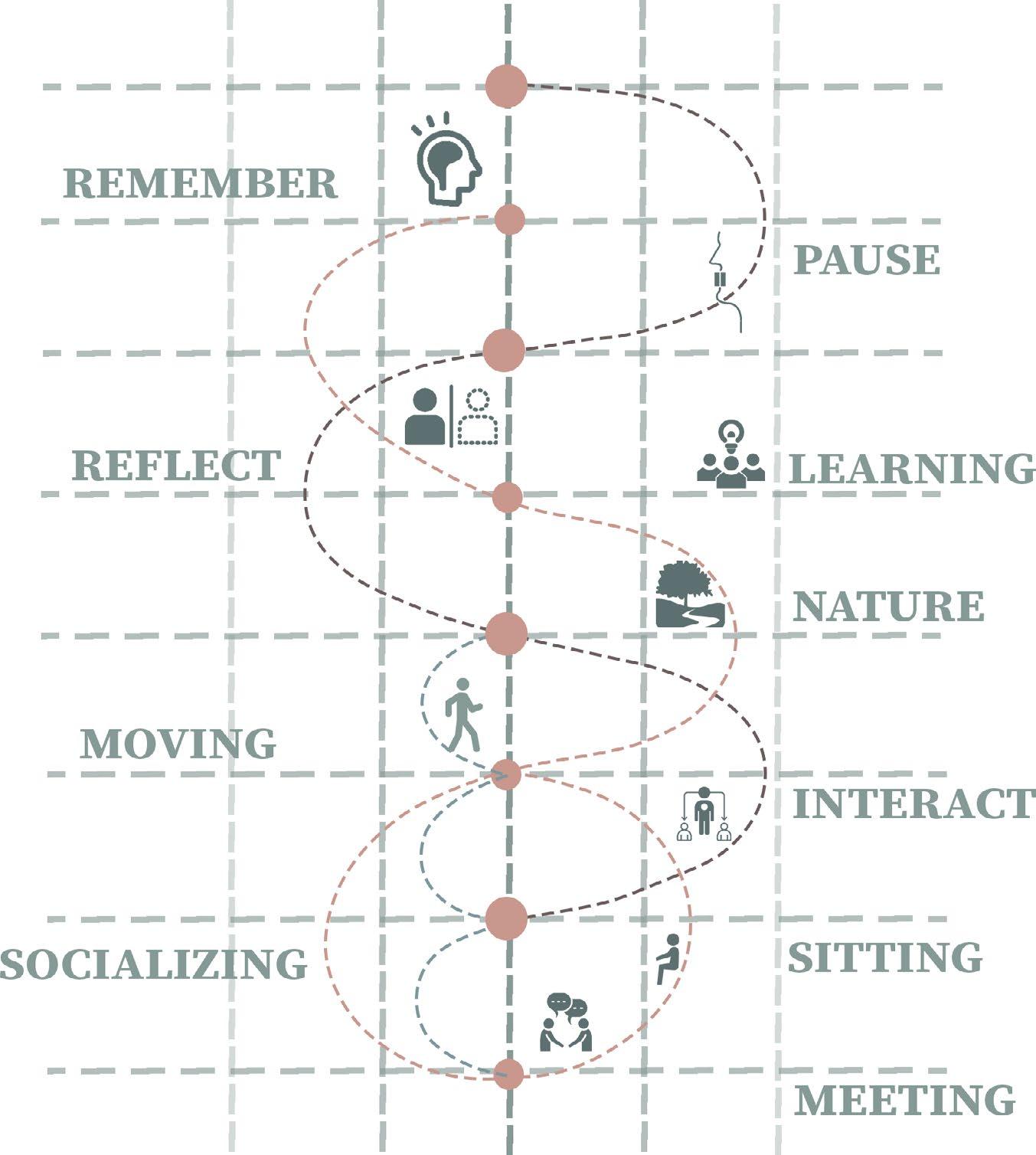
27
SPATIAL ORGANISATION
SPATIAL PROGRAMMING
BUBBLE DIAGRAM
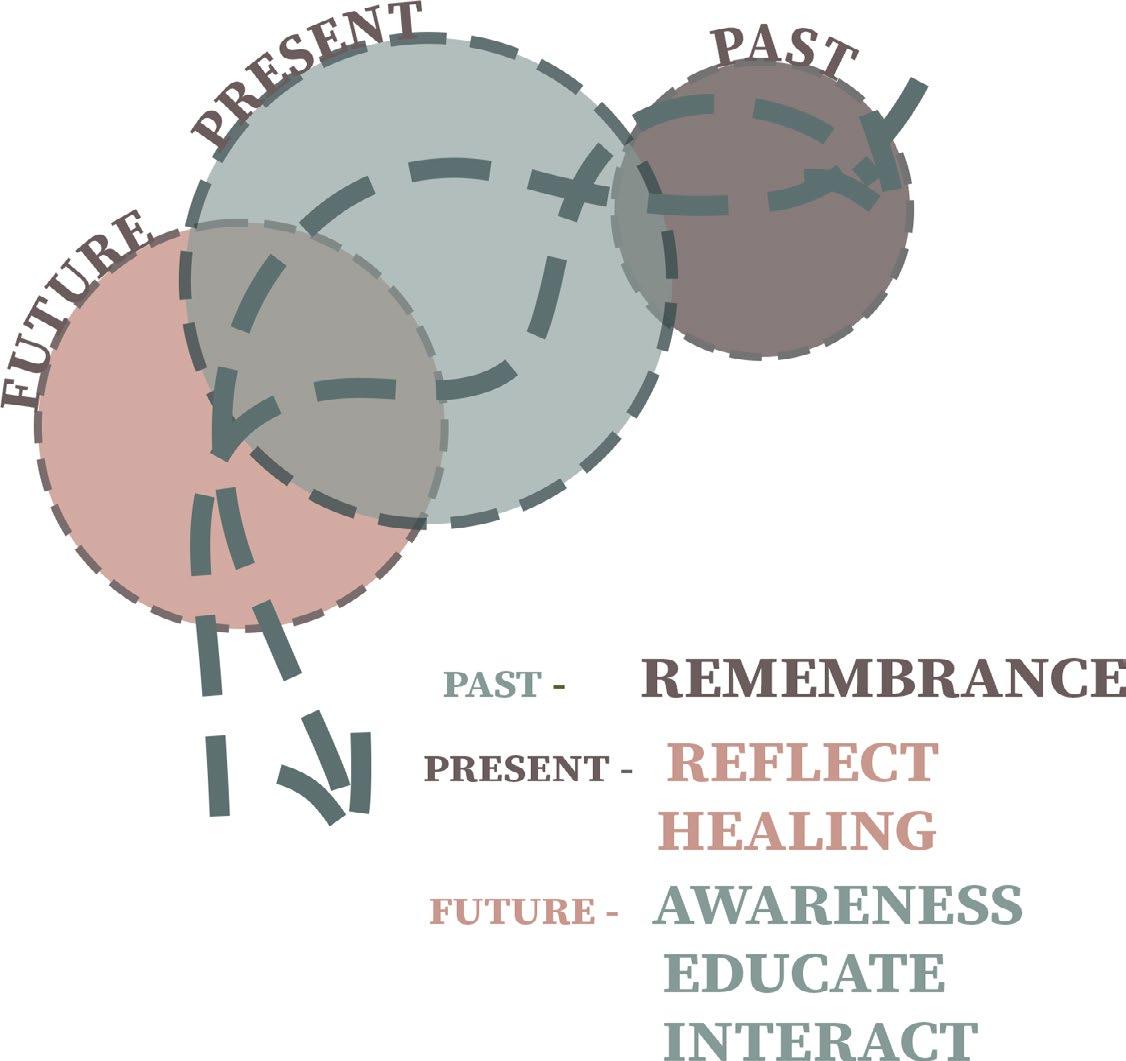
ZONING PLAN

1. The Memorial Walk- Remembrance
2. The Reflection pool- Reflect, healing and Educate
3. The Rising Pathway- Hope
4. The commons- Interact with nature
5. The whispering stones- Awareness and Community Interaction
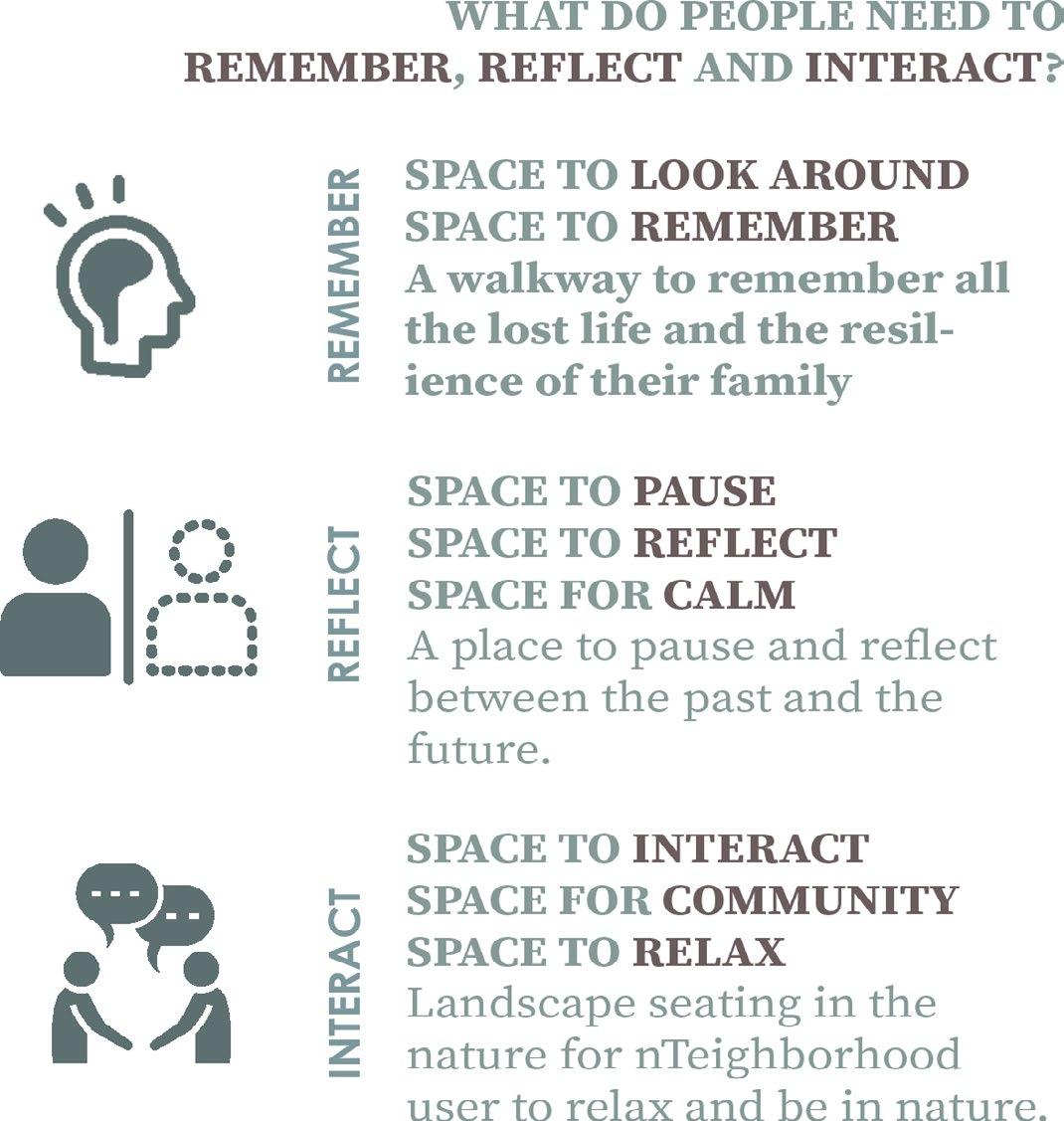
The memorial’s design concept centers on a sensory journey along a pathway that incorporates various elements to engage the senses. This sensory experience informs the spatial program, which is further developed through the concept of the pathway.
The pathway itself is a narrative device, beginning with a section dedicated to remembrance of the victims. This evocative space willl utilize elements like a reflecting pool to encourage contemplation.
As the path progresses, it will elevate, transitioning to a “floating island” – a symbolic representation of moving beyond the past. Finally, the path could rise further, culminating in a section that evokes the future and our collective responsibility.
28
SCHEMATIC DESIGN
29
DESIGN PROCESS
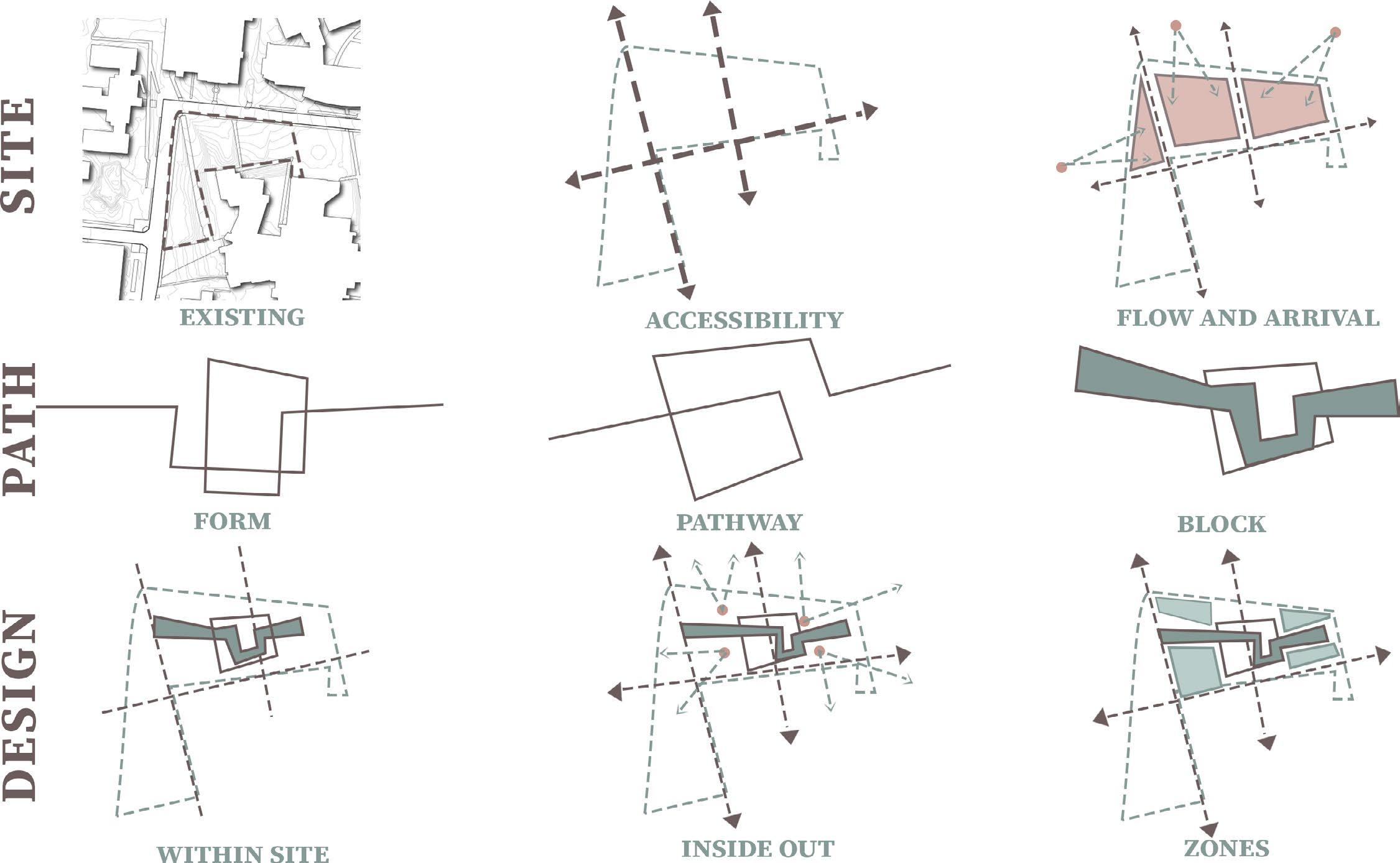
The design process unfolds like a blossoming flower, starting with the existing elements on the site as its seed. We begin by meticulously studying the pathways, established tree lines, and slopes. These existing “lines” act as the initial framework, guiding the first strokes of the design layout. Building upon this foundation, a conceptual line is then carved through the site. This line becomes the backbone of the memorial’s path, weaving its way through the space and strategically incorporating key viewpoints. The viewpoints, both inside and out, will allow visitors to experience the memorial from various perspectives and connect with the surrounding environment. Finally, the zones that emerge from this process will be further developed, incorporating interactive elements for human engagement and strategically placed green spaces to create a sense of tranquility and reflection.
Throughout the design process, a harmonious dialogue unfolds between the built environment and the existing natural world. Their presence informs the path’s layout, defining pockets of cool shade and guiding visitors through the space. New vegetation becomes a deliberate choice, not an afterthought. It’s carefully woven into the design to create a sense of tranquility and promote healing. Green spaces might feature native plant species, fostering biodiversity and a connection to the local ecosystem. Sustainability remains a key consideration, with practices like rainwater harvesting and natural ventilation potentially being incorporated to minimize the environmental impact of the memorial.Thus, the design takes root in the existing landscape, blossoms into a defined path with key viewpoints, and ultimately blooms into a rich tapestry of human interaction and natural beauty.
30
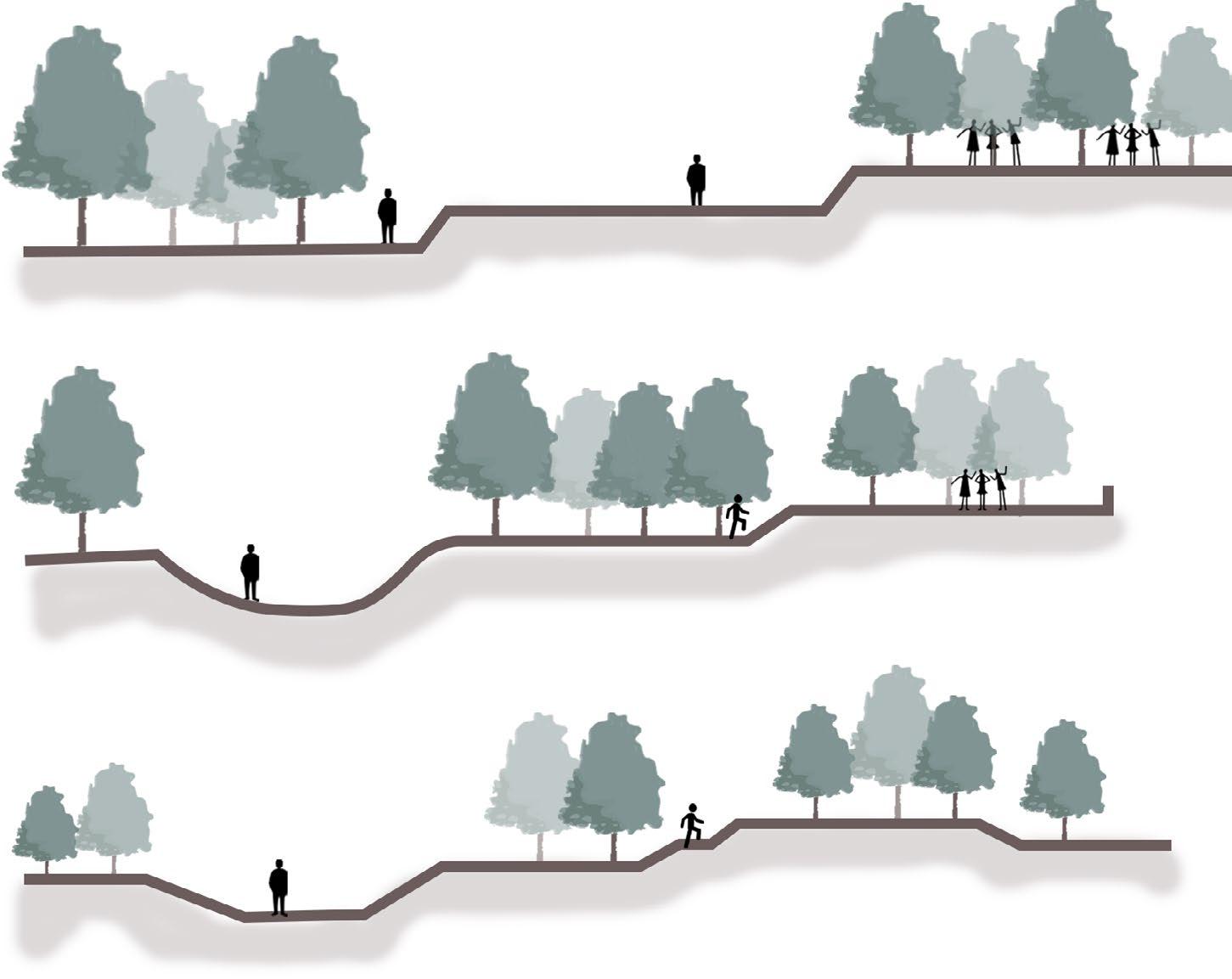
The design explores the different landforms and the user experience.
The interrelation between the below and above the ground level is explored in the vertical design of the memorial.
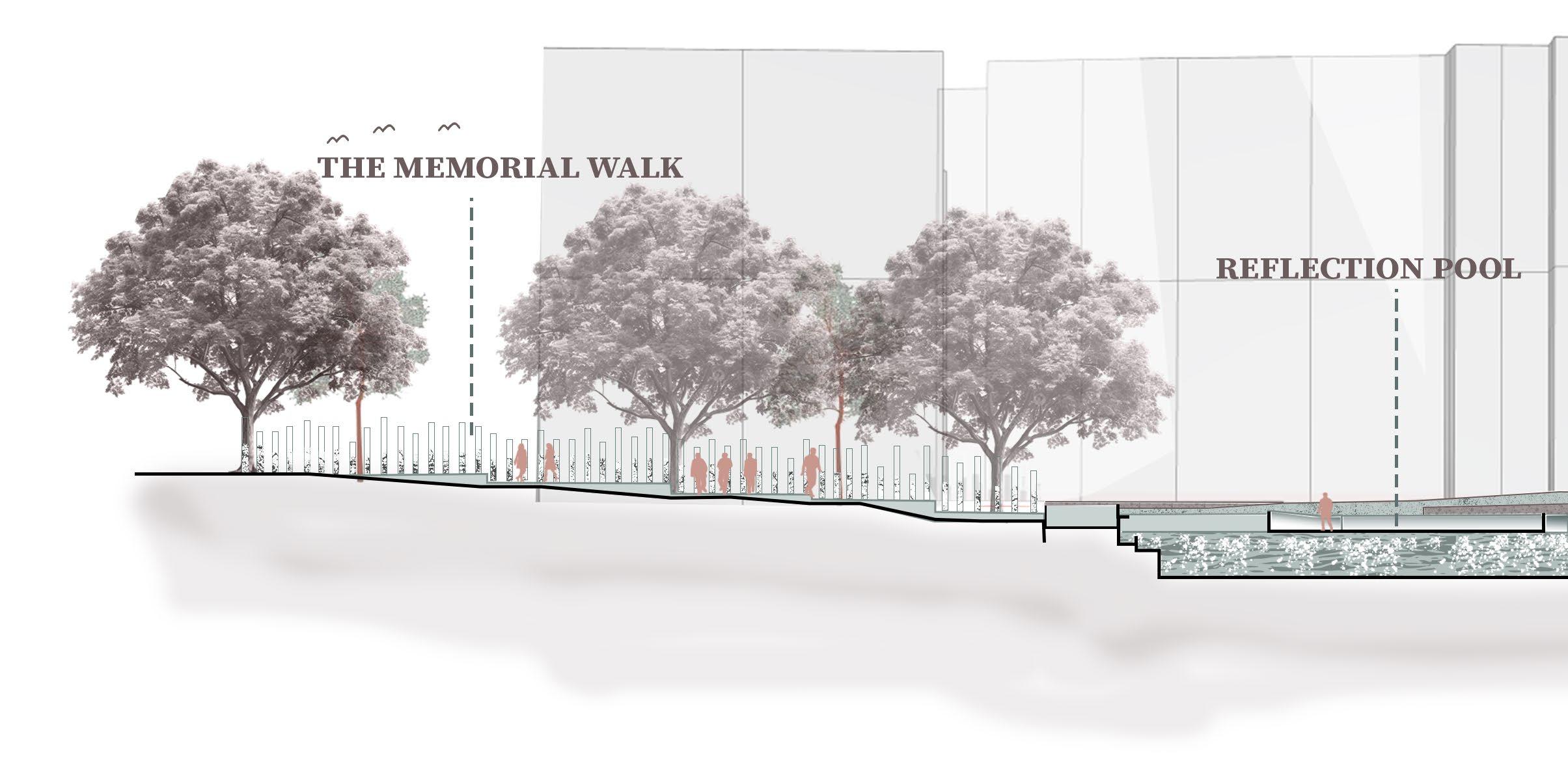
31
LANDFORMS
SECTION 01
ZONING DIAGRAM
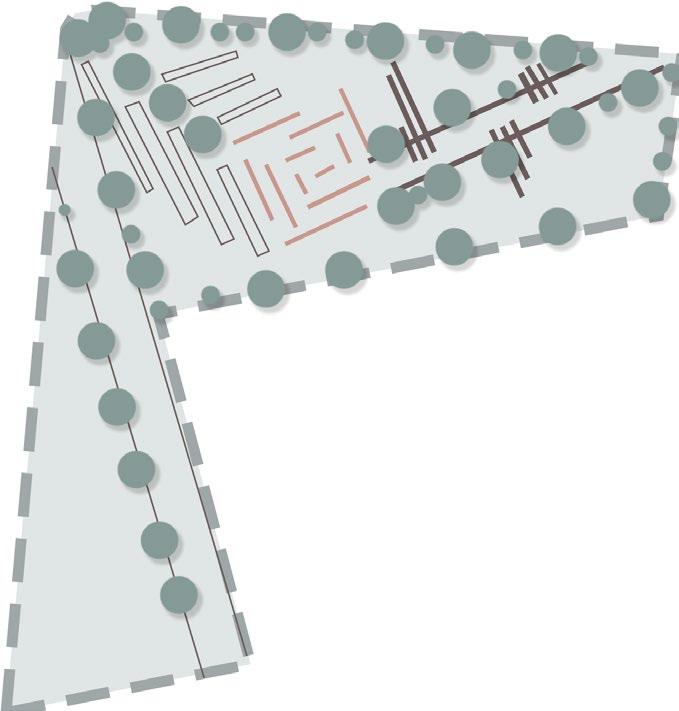

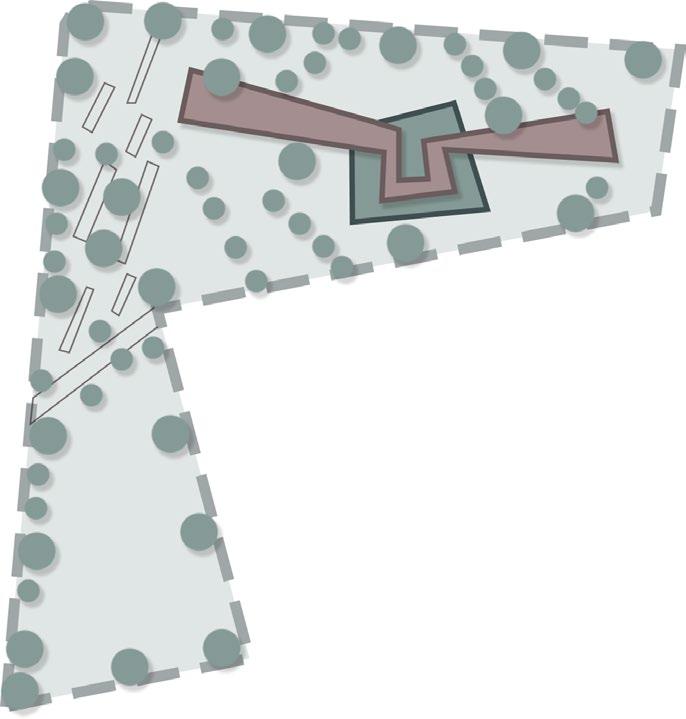
The schematic plan outlines the spatial organization of the different stages of the project. It explores the iterative design solutions, emphasizing the use of lines, and how can it be seamlessly incorporated into the existing Hargreaves-designed landscape.
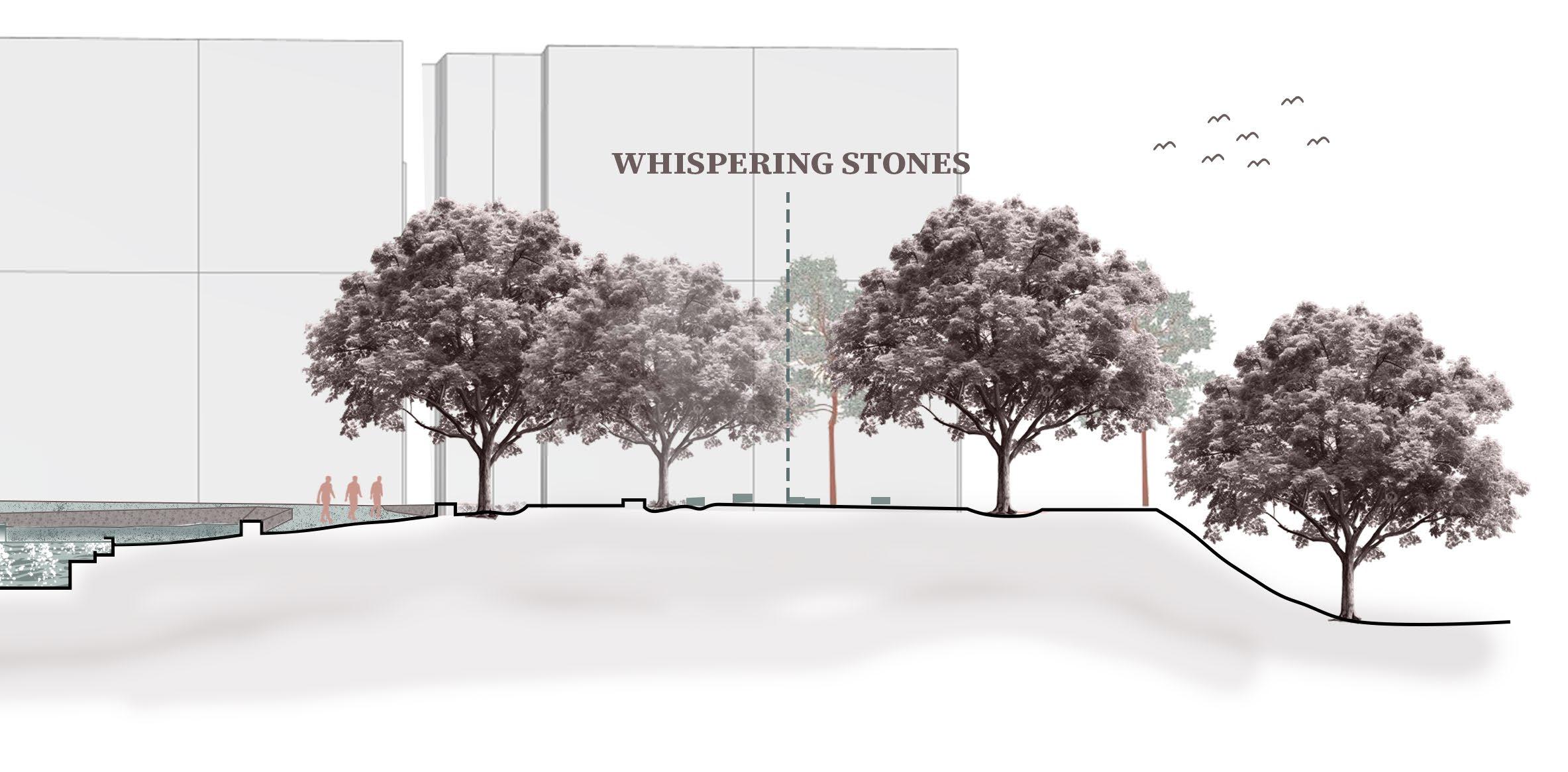
32
OPTION 01 OPTION 02 OPTION 03
PRELIMINARY DESIGN
33
MASTER PLAN
1. The Memorial Walk
2. The Reflection pool
3. The Rising Pathway
4. The commons
5. The whispering stones

CIRCULATION PLAN


The proposed memorial design strives for a harmonious balance, honoring remembrance while respecting the existing green space. This space serves a critical role for the College of Medicine and surrounding buildings, offering a much-needed oasis for relaxation.
The key to achieving this balance lies in the masterplan.
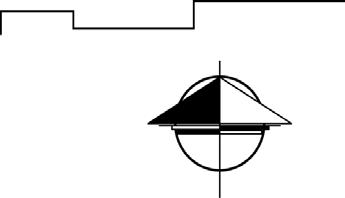
Accessibility is paramount, with entry points from all directions of the site, allowing visitors seamless entry regardless of their approach. Pathways branch out from these points, catering to two distinct user groups: those following the dedicated memorial path and those seeking a green haven for respite. The pathway design itself minimizes disruption to the existing landscape. Imagine it weaving through the established terrain, utilizing existing paths whenever possible. In areas requiring new pathways, they will blend seamlessly with the existing terrain, minimizing earthwork and environmental impact. Open areas currently used for relaxation can be subtly enhanced with comfortable seating or low-key landscaping, all without altering their essential function. It continues to serve its existing function as a vital outdoor area for relaxation and rejuvenation, while simultaneously offering a dedicated space for remembrance.
34
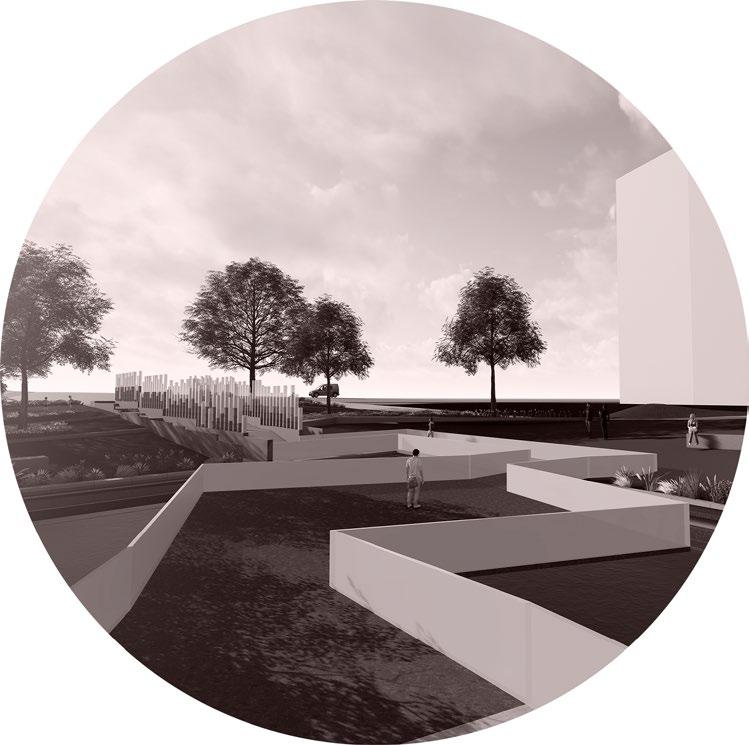
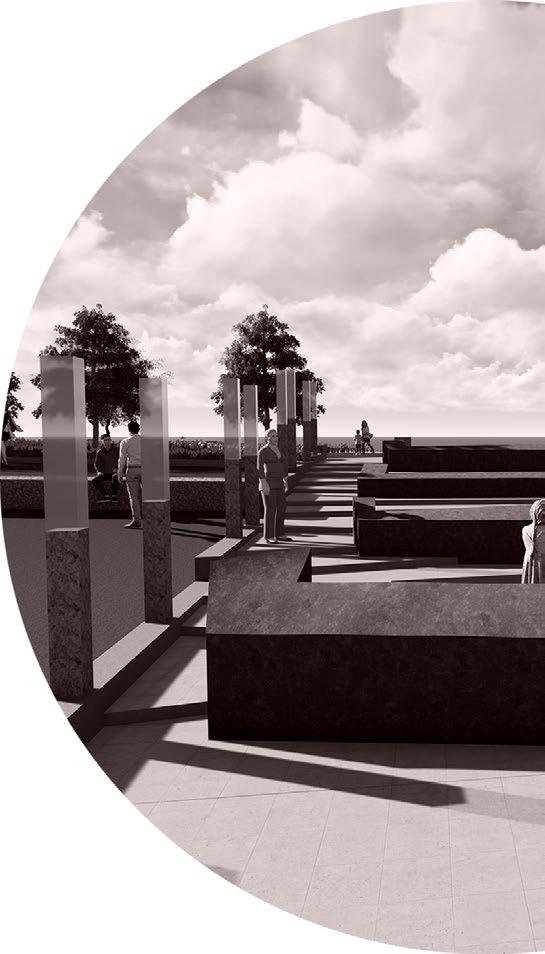
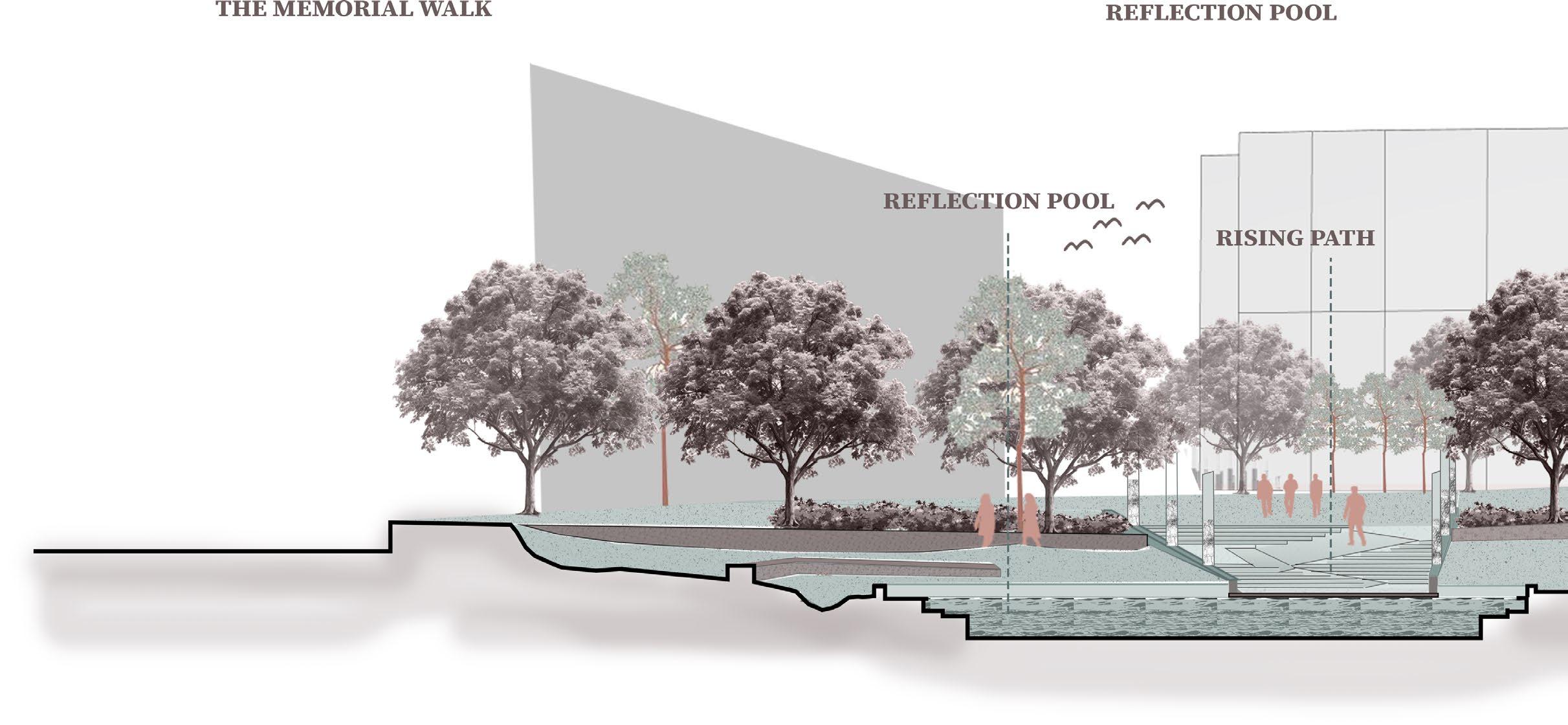
35 SECTION 02

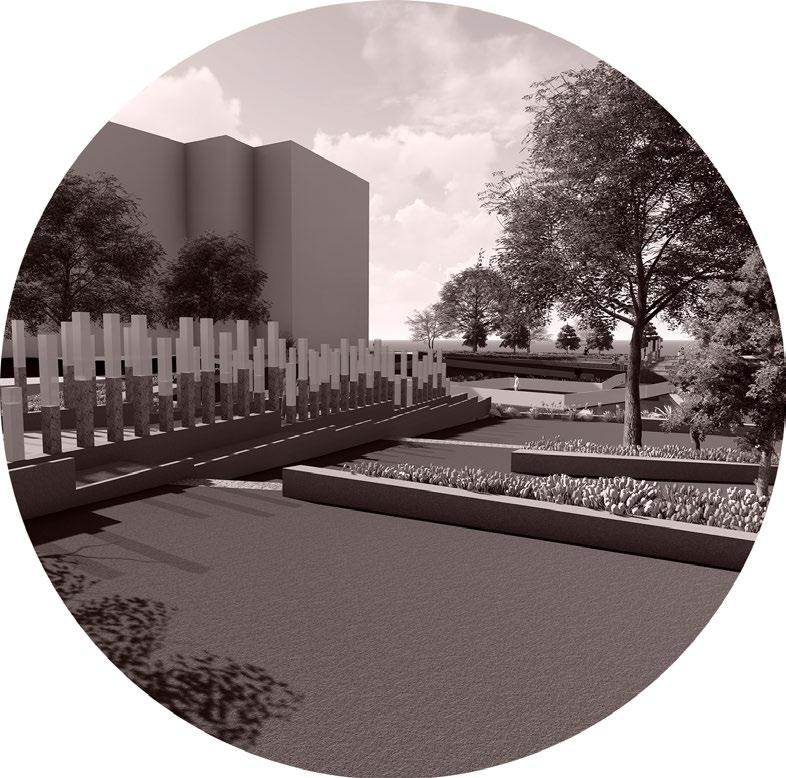
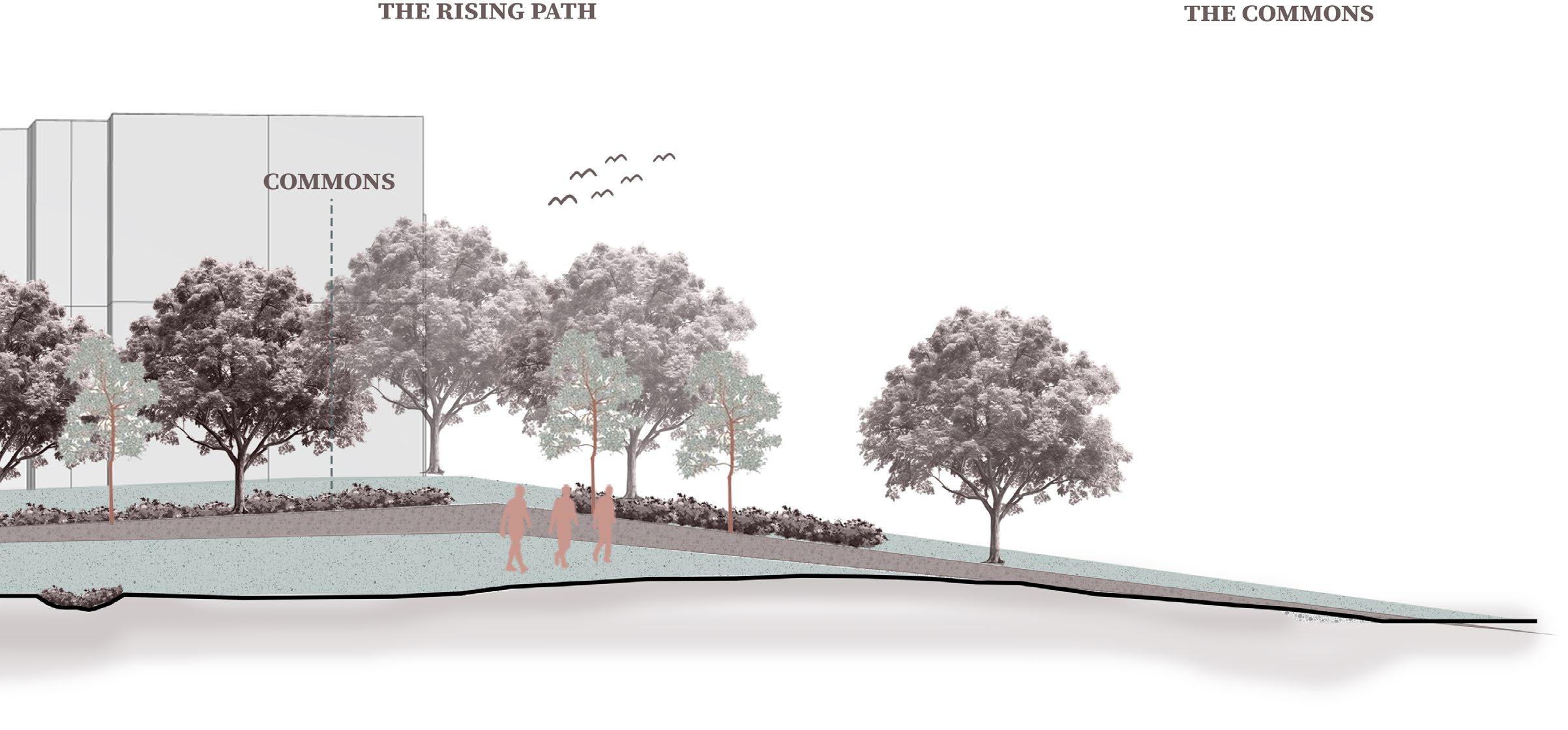
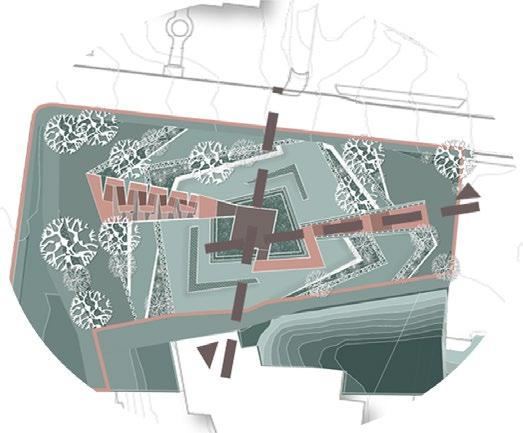
36
THE MEMORIAL WALK
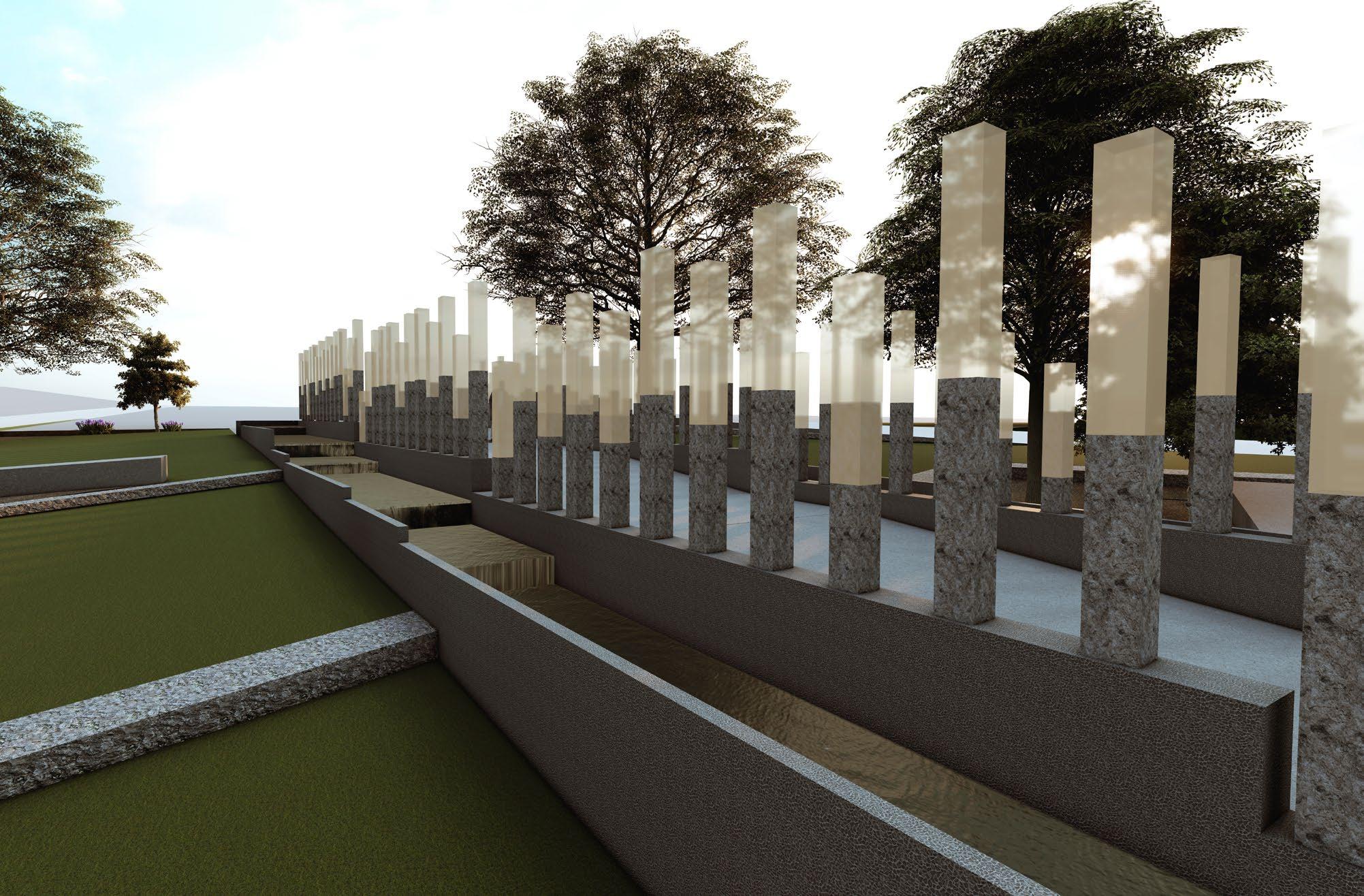
As visitors approach, a captivating sight greets them: a sloping ramp lined with 120 stone columns. These columns, each representing a single life lost in the misguided experiment, stand sentinel-like, their imposing presence a stark reminder of the human cost. Crafted from a material that endures the ages, they symbolize the enduring memory of those who perished. Each column is meticulously sculpted, their surfaces smooth and polished. As dusk descends, these seemingly stoic structures transform. Integrated LED lights bathe them in a gentle luminescence, casting an ethereal glow that honors the lost lives. The light, symbolic of awareness and remembrance, serves as a beacon, drawing attention to the injustices of the experiment and ensuring that the stories of the victims are never forgotten. The ramped path begins a gradual descent, leading towards a reflecting pool that lies at the heart of the memorial space. This downward slope evokes a sense of being drawn into the heart of the narrative, mirroring the lack of information that ensnared individuals in the experiment.
37
THE REFLECTION POOL
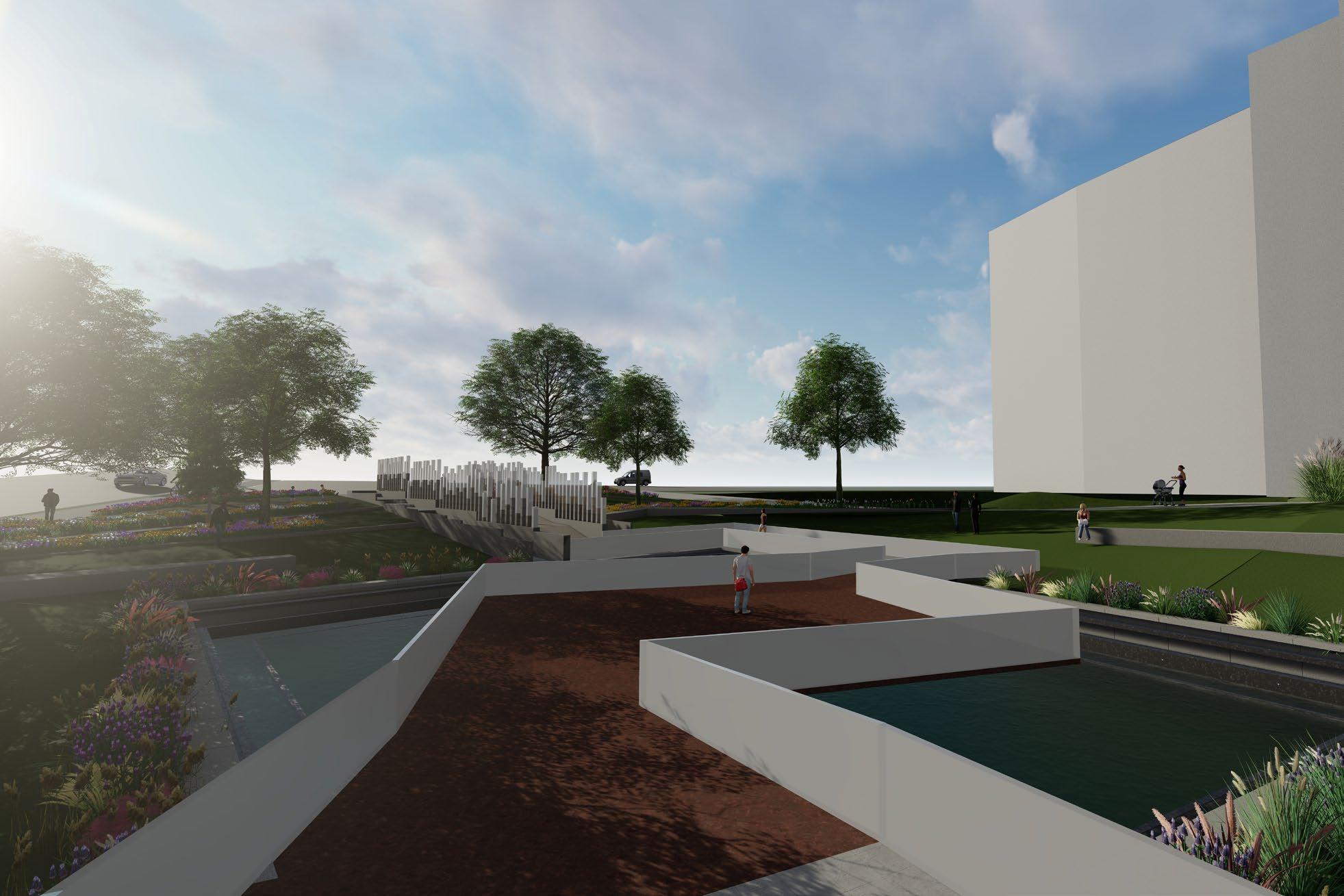
The descent towards the heart of the memorial culminates at a reflecting pool, a tranquil expanse of water that acts as a mirror to the heavens above. Its stillness, a stark contrast to the bustling world beyond the memorial’s embrace, invites visitors to pause and surrender to introspection. Here, amidst the gentle symphony of nature, a single, a corten steel suspended platform floats serenely upon the water’s surface. Accessible by a narrow, almost hidden bridge, it serves as a secluded haven for reflection. Here, amidst the gentle lap of water against the stone and the subtle gurgle of a hidden water source, the outside world fades away. The subtle sounds of nature become a balm, washing away the anxieties and stresses of daily life.Standing upon this floating island, one feels a sense of detachment from the ground below, a symbolic release from the burdens of the past. The gentle rocking of the platform, cradled by the water, mirrors the act of letting go. As visitors gaze upon the reflections dancing on the pool’s surface, the stories of the lost come alive. It is a space where memories can resurface, be acknowledged, and ultimately, begin to heal.
38 THE COMMONS
THE RISING PATH
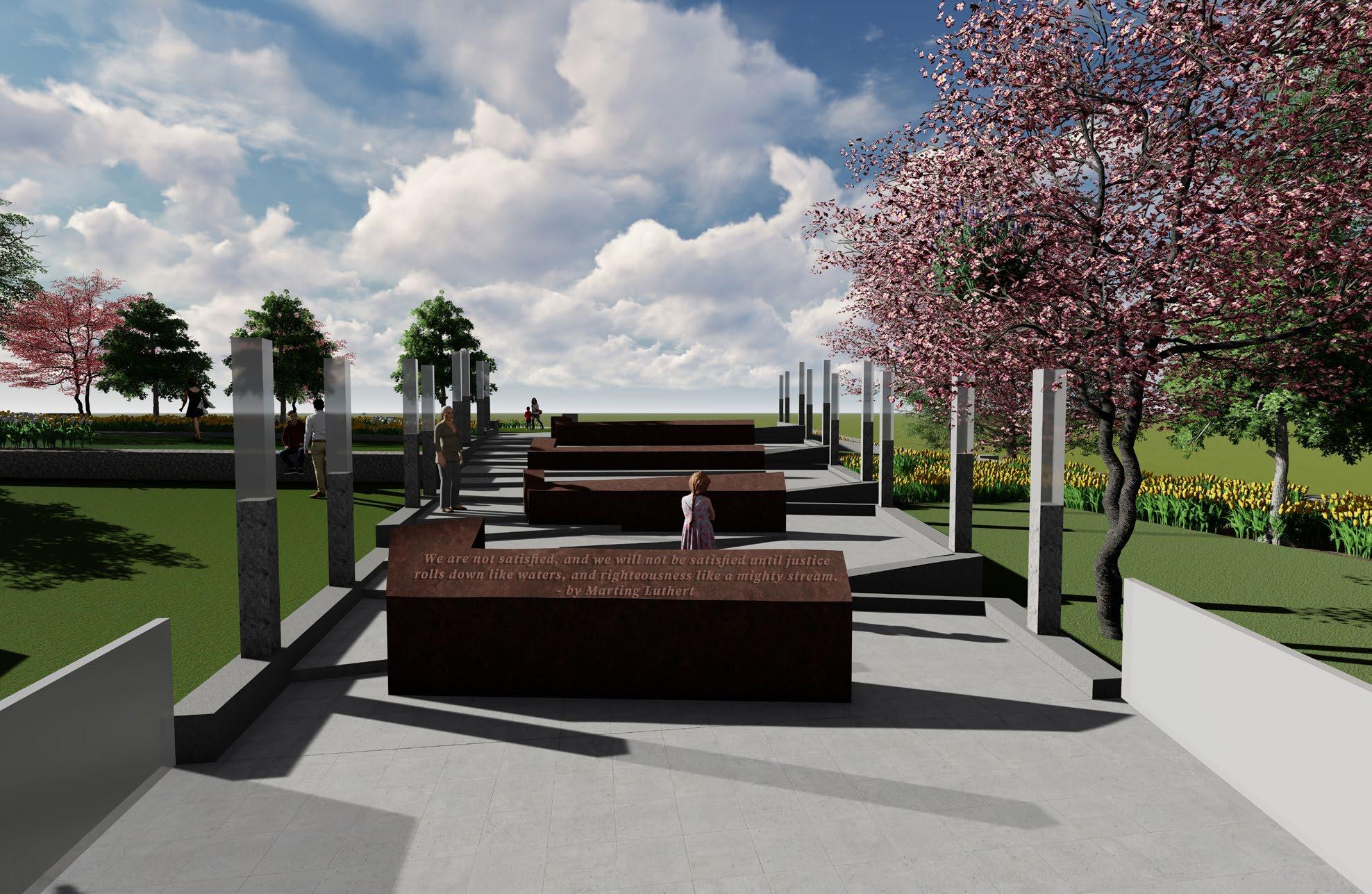
As visitors emerge from the contemplative embrace of the floating island, the reflective pool gives way to a rising path. This upward slope, a stark contrast to the descent that led them to the water’s edge, ushers them towards a higher elevation. It’s a symbolic ascent, a return to the present and a hopeful glance towards the future we aspire to create.Reaching the crest of this path, visitors find themselves face-to-face with a powerful message etched onto a weathered corten steel wall. The material, with its rich hues of rust and brown, speaks of resilience – a testament to the unwavering strength of the victims’ families who fought for justice. The message itself, a beacon of hope, illuminates the path forward. It speaks of a future free from the injustices of the past, a future built upon the sacrifices made and the lessons learned. The corten steel wall serves a dual purpose. While its message inspires hope for a brighter tomorrow, its very form embodies the enduring spirit of the families. Just as the steel weathers the elements, developing a protective patina over time, so too have the families persevered through unimaginable hardship. Their unwavering spirit, much like the corten steel, stands as a testament to the human capacity for strength and resilience.
39
THE COMMONS

The Commons beckons visitors and neighbors alike, offering a haven of tranquility within the bustling city. This captivating garden boasts a diverse plant palette, creating a vibrant tapestry of colors and textures. Lush foliage provides a welcome escape from the sun’s rays, casting dappled shadows that invite relaxation and contemplation. This urban park serves a vital role, transforming into a green haven for those seeking refuge from the city’s relentless energy. Students can unwind after a long day of classes, while residents can find solace and rejuvenation amidst the verdant embrace of nature. The plant palette within The Commons is not merely aesthetic; it’s meticulously chosen to foster a thriving ecosystem. By incorporating a variety of native and pollinator-friendly plants, the design attracts a diverse range of insects and wildlife. This not only enhances the beauty of the space but also contributes to the overall ecological health of the urban environment. The dense tree canopy within The Commons acts as a natural air conditioner, significantly reducing the urban heat island effect. The shade provided by these majestic trees not only creates a more comfortable space for visitors but also helps to regulate the surrounding environment. This thoughtful design ensures a cool and refreshing oasis, particularly during the sweltering summer months.
40
DESIGN DEVELOPMENT
41
PROPOSED GRADING PLAN
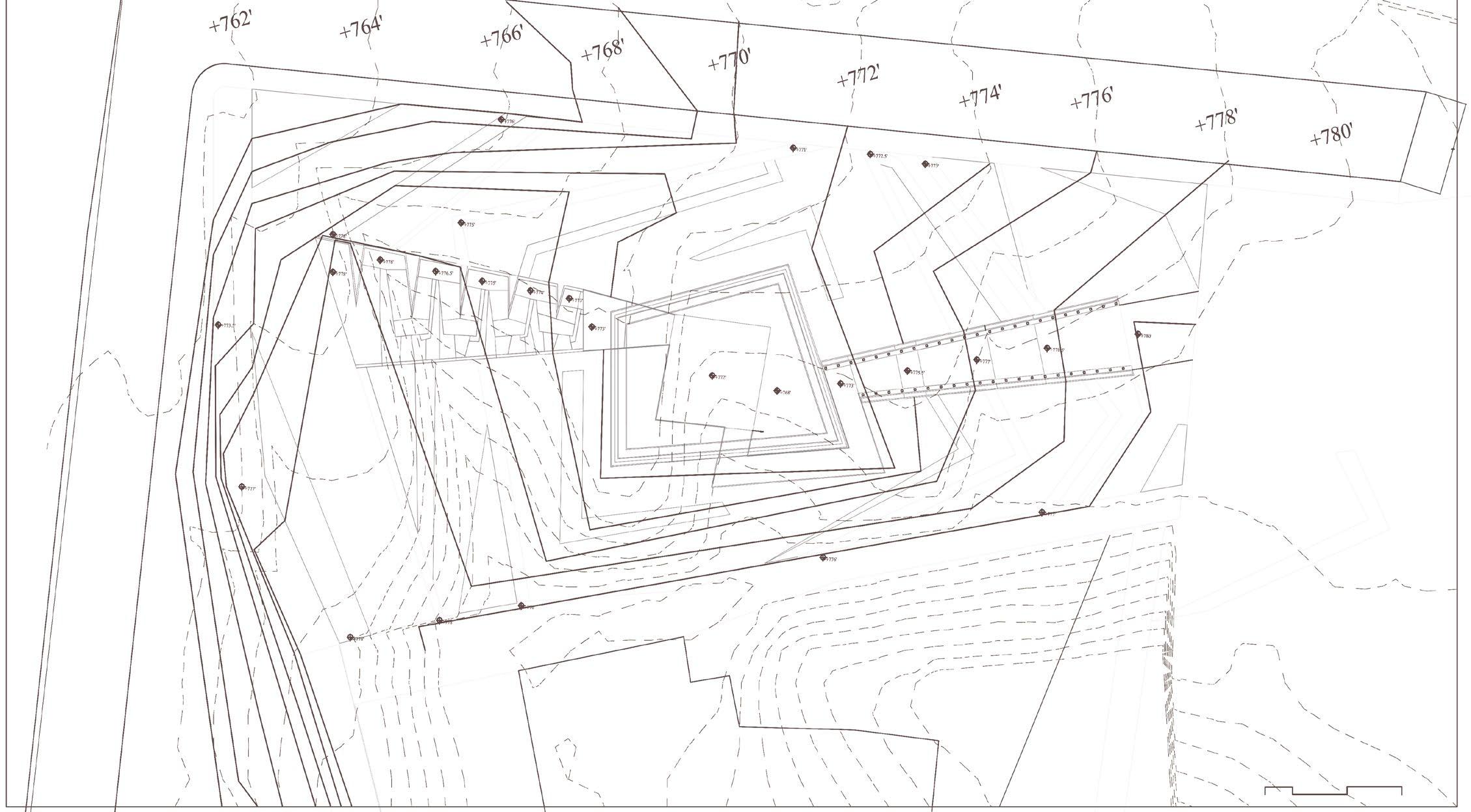
The proposed grading plan prioritizes a sustainable approach, minimizing disruption to the existing landscape. This means minimal cutting and filling of the earth, ensuring a lower environmental impact and a more natural aesthetic for the memorial.
The design cleverly integrates the grading with the existing road level. This creates a seamless transition between the memorial space and its surroundings, fostering a sense of unity and respect for the natural environment.
Water management is also a key consideration. The grading is designed to channel water flow into a bioswale before it reaches the reflecting pool. Bioswales are natural treatment systems that utilize vegetation, soil, and a shallow pond to filter stormwater runoff. By incorporating a bioswale, the design not only protects the reflecting pool,
from excess sediment and pollutants but also contributes to a more sustainable water management system.
This approach offers several benefits:
Reduced Environmental Impact: Minimizing cutting and filling conserves natural resources and reduces the project’s carbon footprint.
Natural Aesthetic: By working with the existing landscape, the grading creates a more harmonious and aesthetically pleasing memorial space.
Improved Water Management: The bioswale aids in filtering stormwater runoff, protecting the reflecting pool and fostering a healthier ecosystem.
Overall, the grading plan prioritizes sustainability and respect for the natural environment, while simultaneously creating a functional and aesthetically pleasing space for remembrance.
42
WATER FEATURE DETAIL
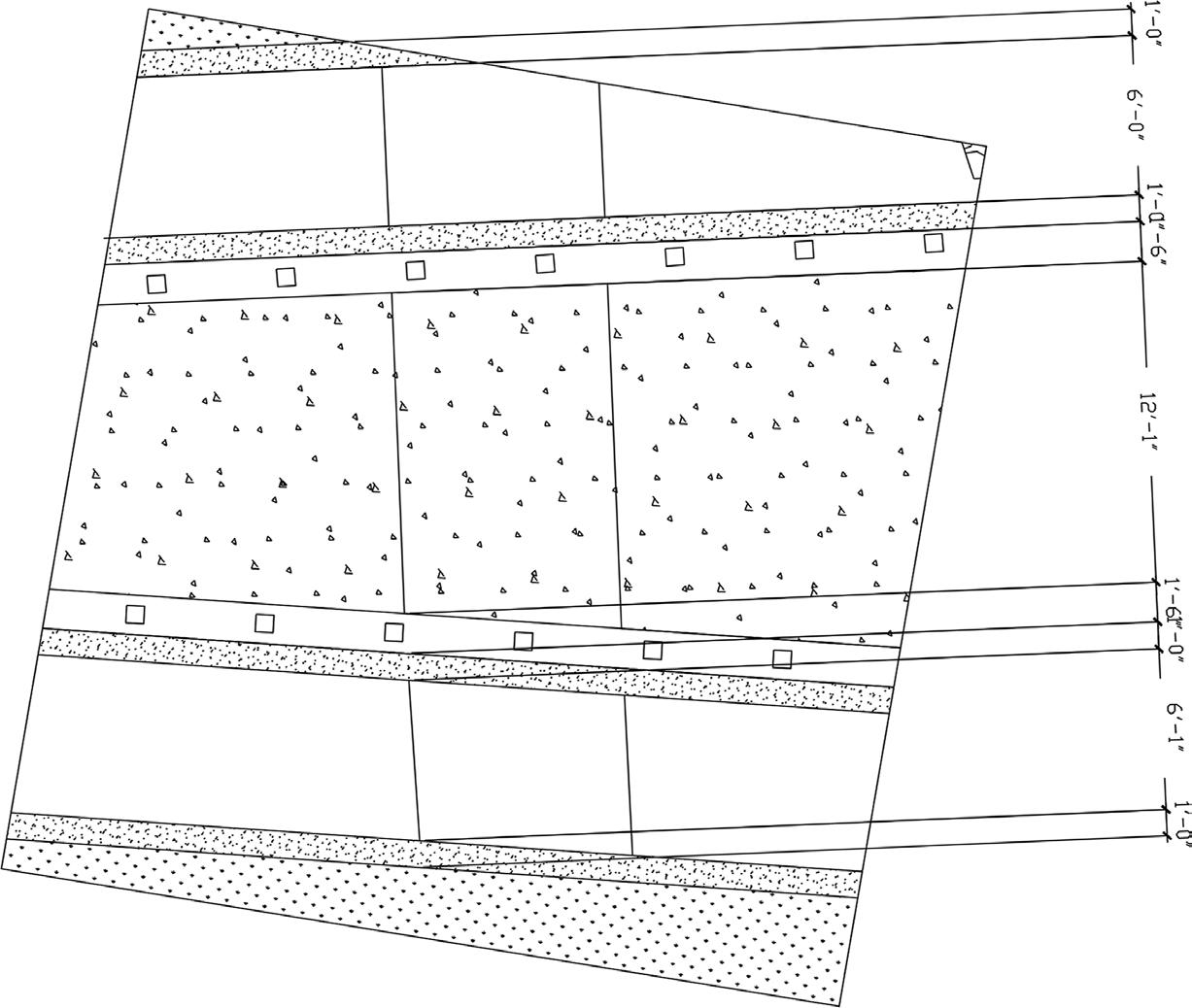
PLAN-A
The construction detail show the section through the water feature lining the the memorial path. The water feature is designed in a concrete reinforced wall. and the water surface lined with polished black granite creating a reflecting surface for the water feature. The water feature is connected to a underground tank The water collected with bioswale around the pool will be pumped back and filter to be used for the water feature.
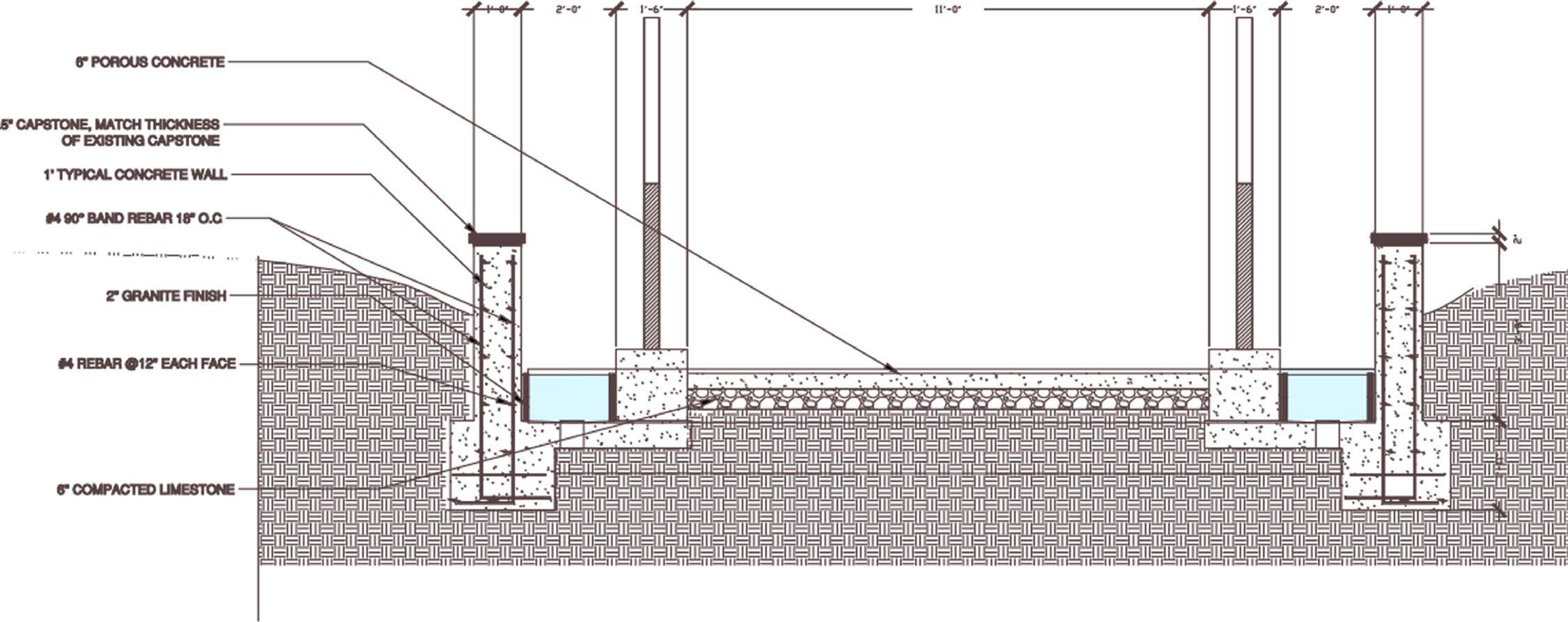
43
DETAIL SECTION-01
RELECTION POOL DETAIL
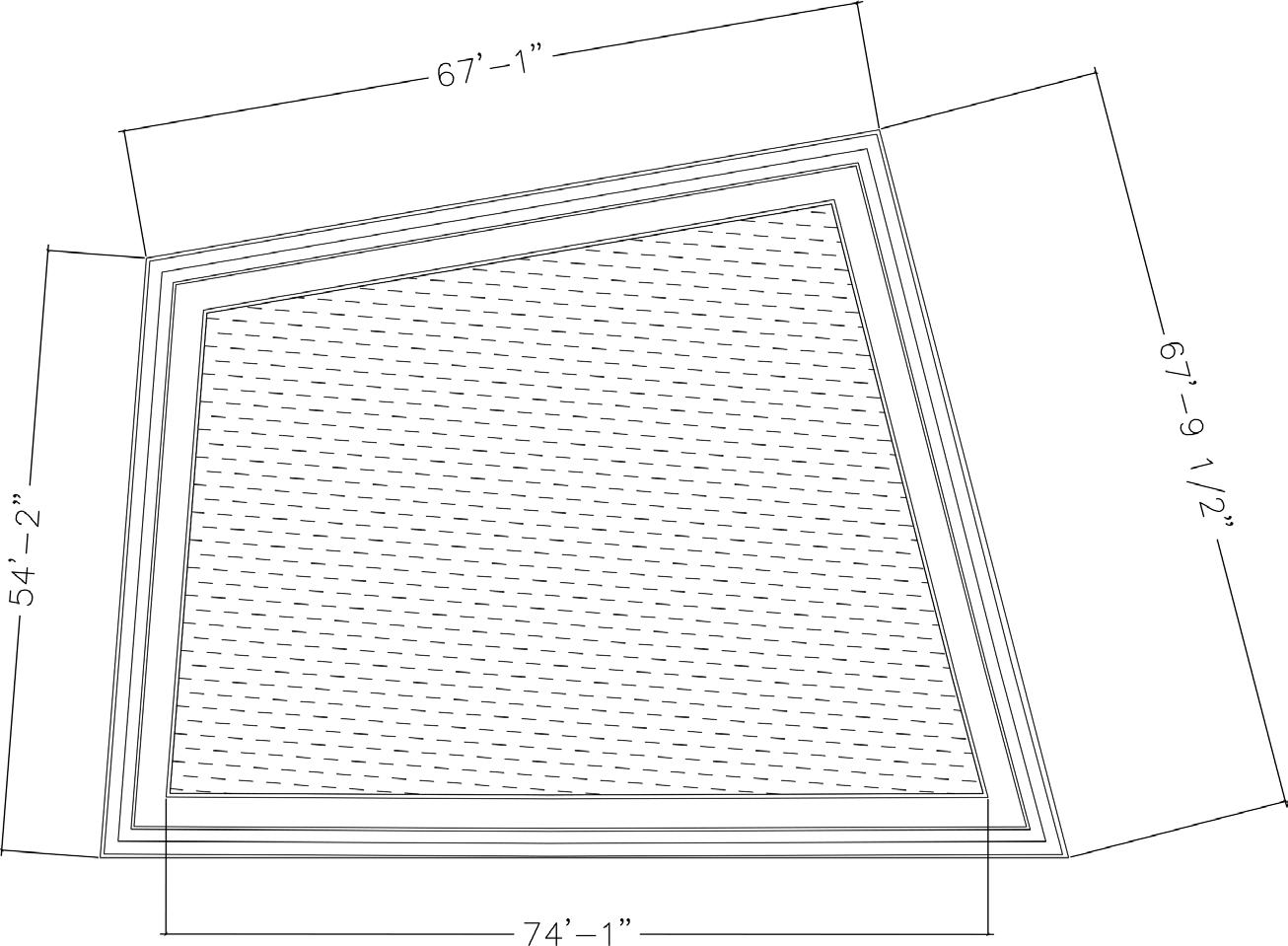
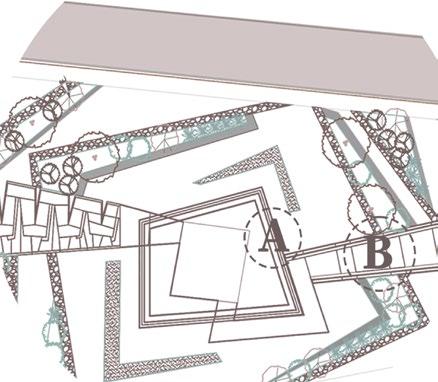
The construction detail shows the corner detail of the reflecxting pool. the edge of the pool is a stepped structure for the slowfalling of the water into the pool. the depth of the pool is 4ft. the pool is finished with black polished granite. the pool is a maintained pool with water flowing from the linear water feature adjacent to the memorial walk.
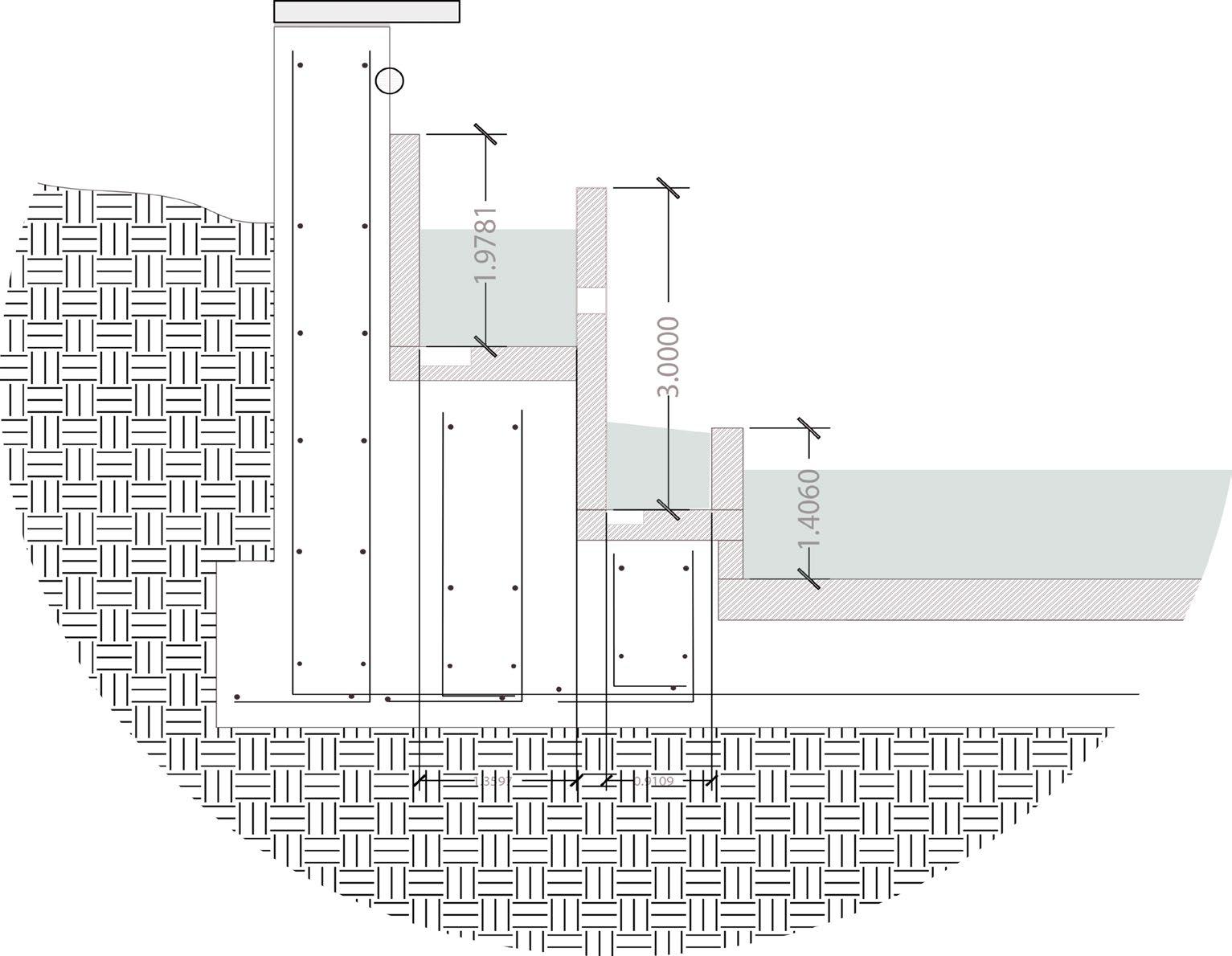
44
DETAIL SECTION-02
PLAN-B
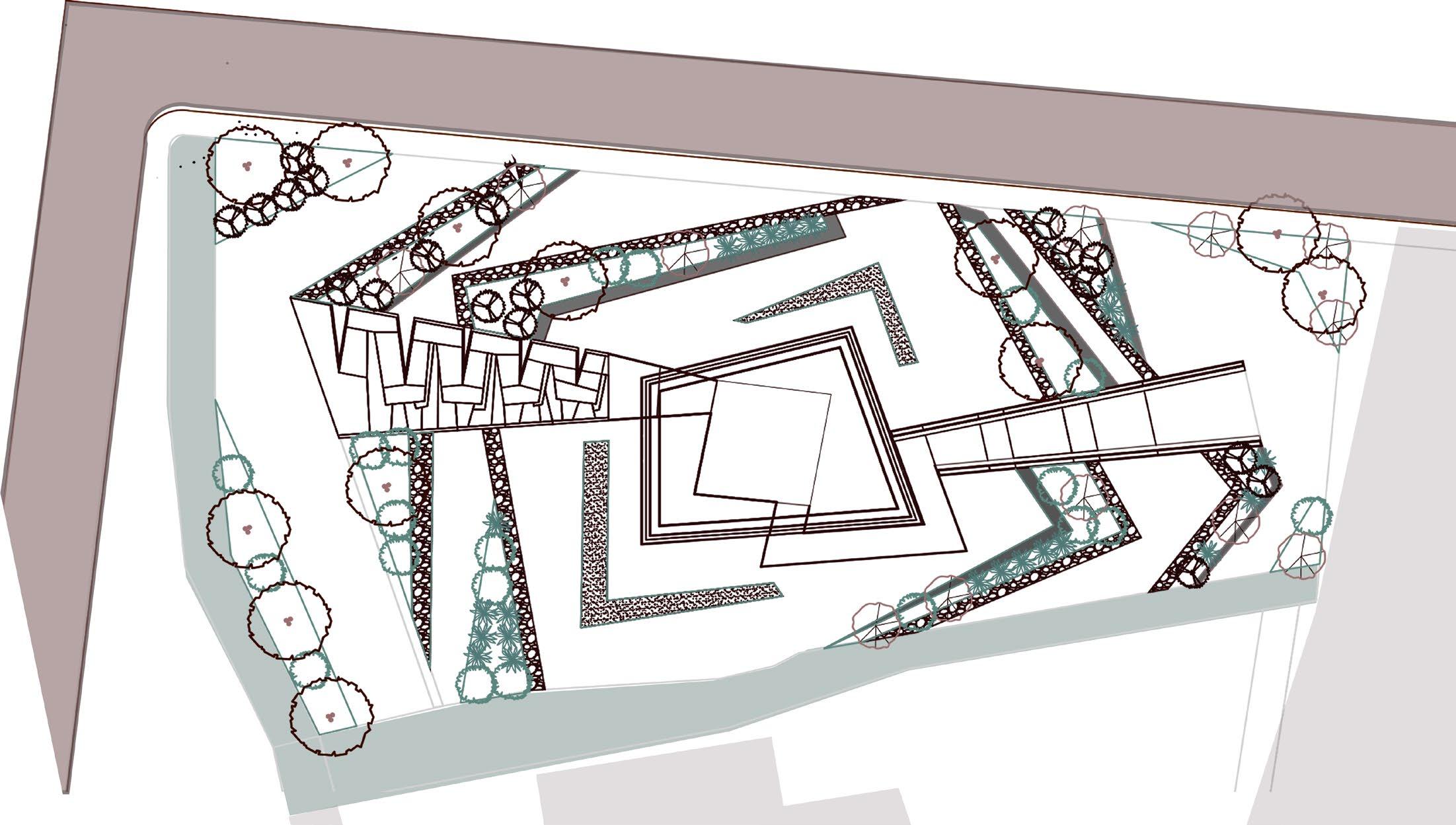
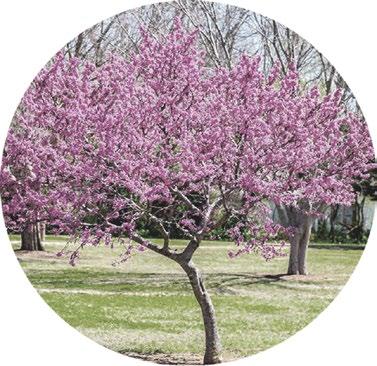
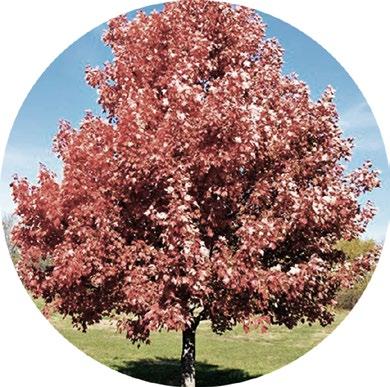
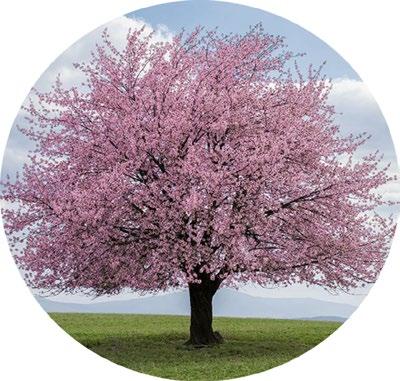
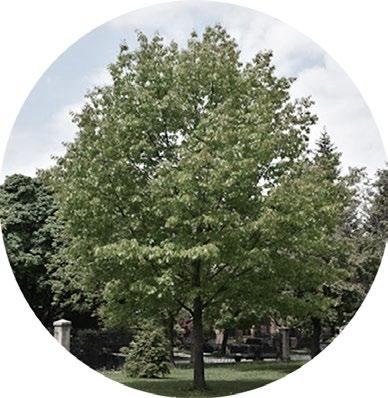
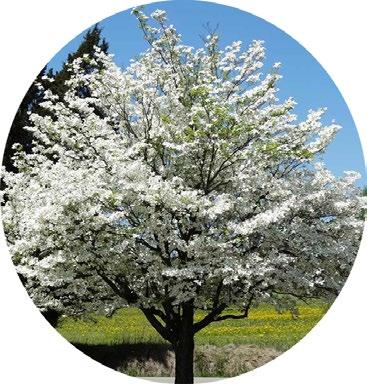
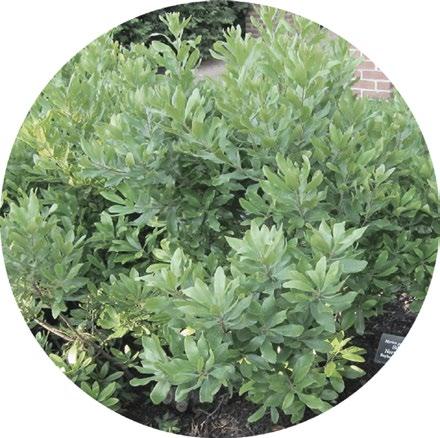
NORTHERN
Myrica pennsylvanica

GROW-LO-SUMAC Rhus aromatica

WINTERBERRY Ilex verticillata
45 PLANTING LIST
REDBUD Cercis canadenis RED MAPLE Acer rubrum
CHERRY BLOSSOM Prunus serrulata RED OAK Quercus rubra
BAYBERRY
WHITE DOGWOOD Cornus florida



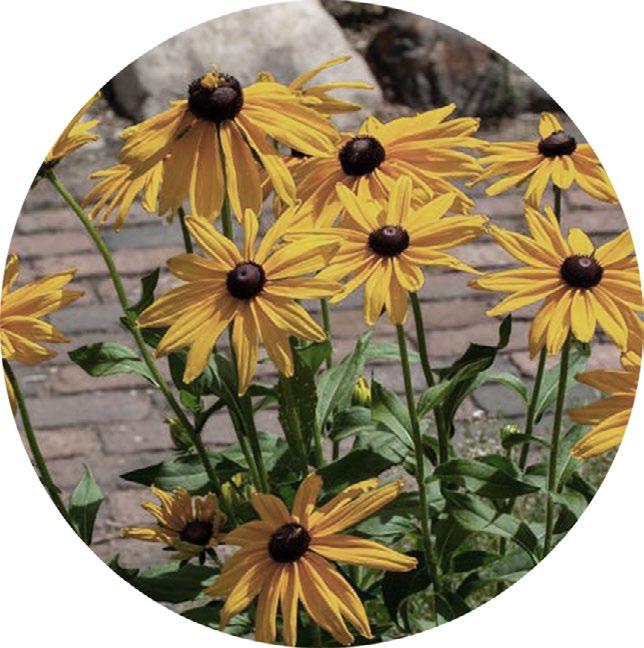


46
TULIPS Tulipa spp
LANCELEAF TICKSEED Coreopsis lanceolata
BUTTERFLY WEED Asclepias tuberosa
BLACK-EYED SUSAN Rudbeckia hirta
PURPLE CONE FLOWER Echinacea purpurea
BLUE DUNE LYME GRASS Leymus arenarius
47
3D MODEL
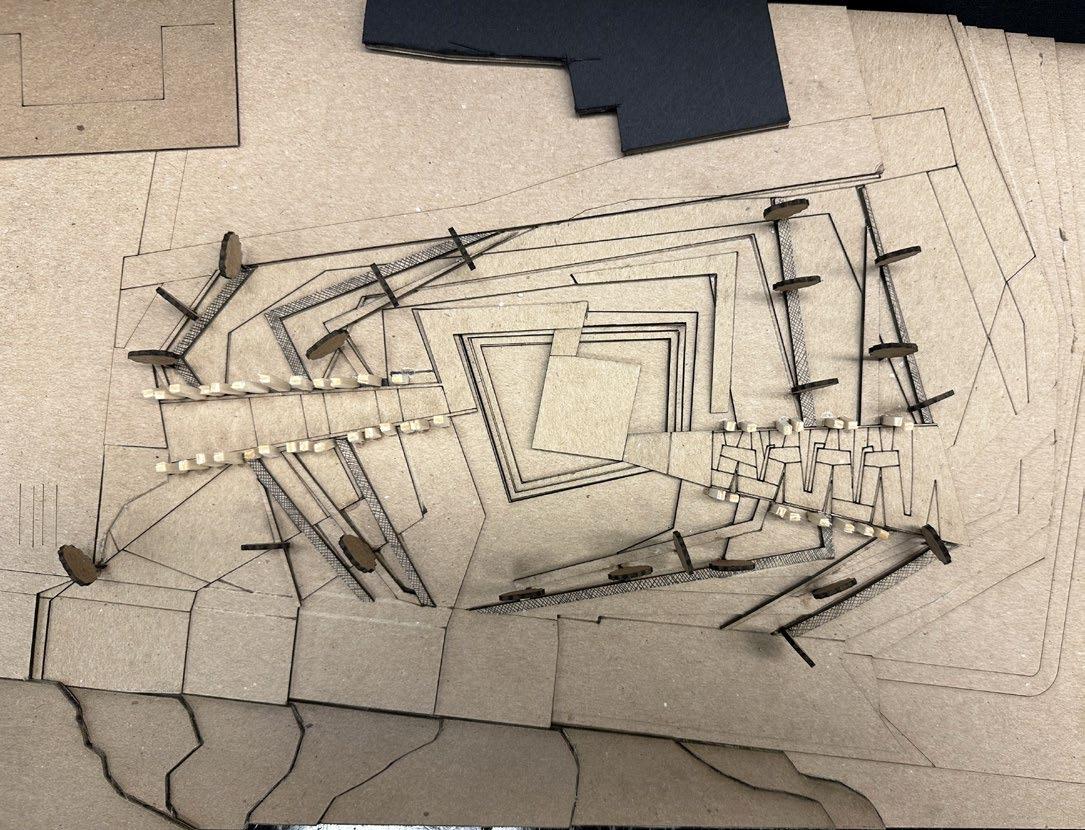

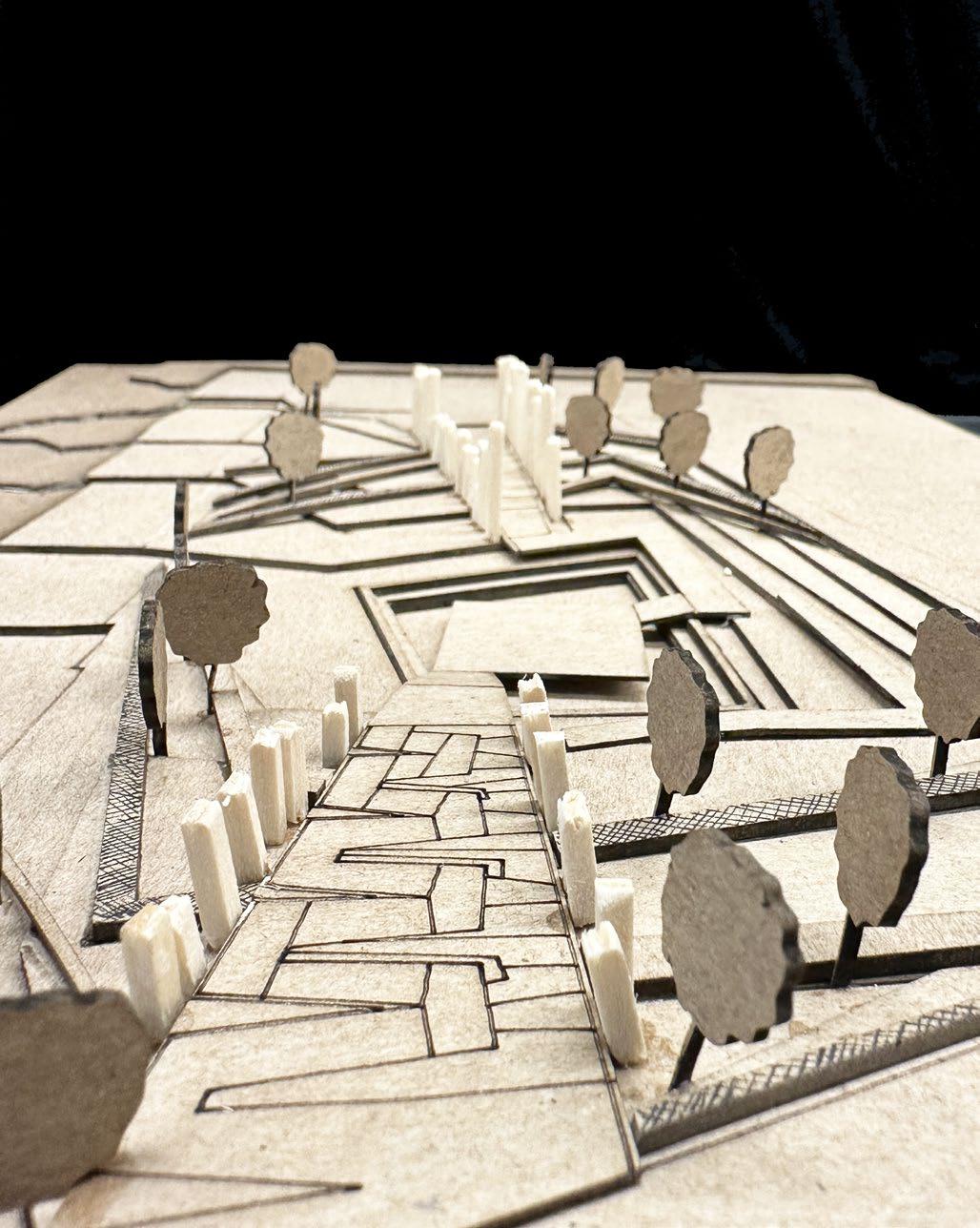
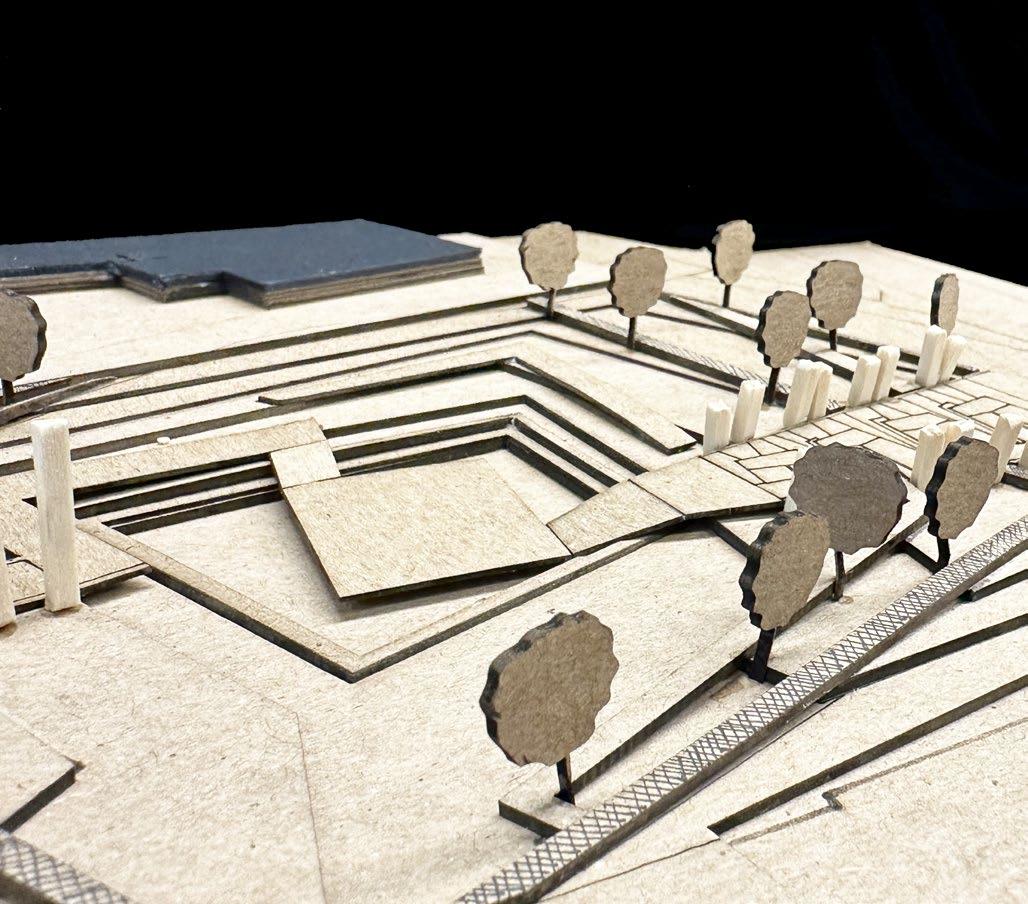
48
• “ the LISTENING CONE | CALIFORNIA ACADEMY of SCIENCES.” MAYA LIN STUDIO, www.mayalinstudio.com/memory-works/the-listening-cone.“
• UPLIFT.” MAYA LIN STUDIO, www.mayalinstudio.com/architecture/uplift.
• “CIVIL RIGHTS MEMORIAL.” MAYA LIN STUDIO, www.mayalinstudio.com/memoryworks/civil-rights-memorial.
• “Design Icon - Free PNG & SVG 6420195 - Noun Project.” The Noun Project, thenounproject. com/icon/design-6420195/. Accessed 22 Feb. 2024.Lin, Maya.
• “VIETNAM VETERANS MEMORIAL.” MAYA LIN STUDIO, www.mayalinstudio.com/ memory-works/vietnam-veterans-memorial.Schneider, Keith.
• “Researchers Are Accused of Forgeries.” The New York Times, 12 Apr. 1994, www.nytimes. com/1994/04/12/us/researchers-are-accused-of-forgeries.html.
49
REFERENCE REFERENCE
































































































