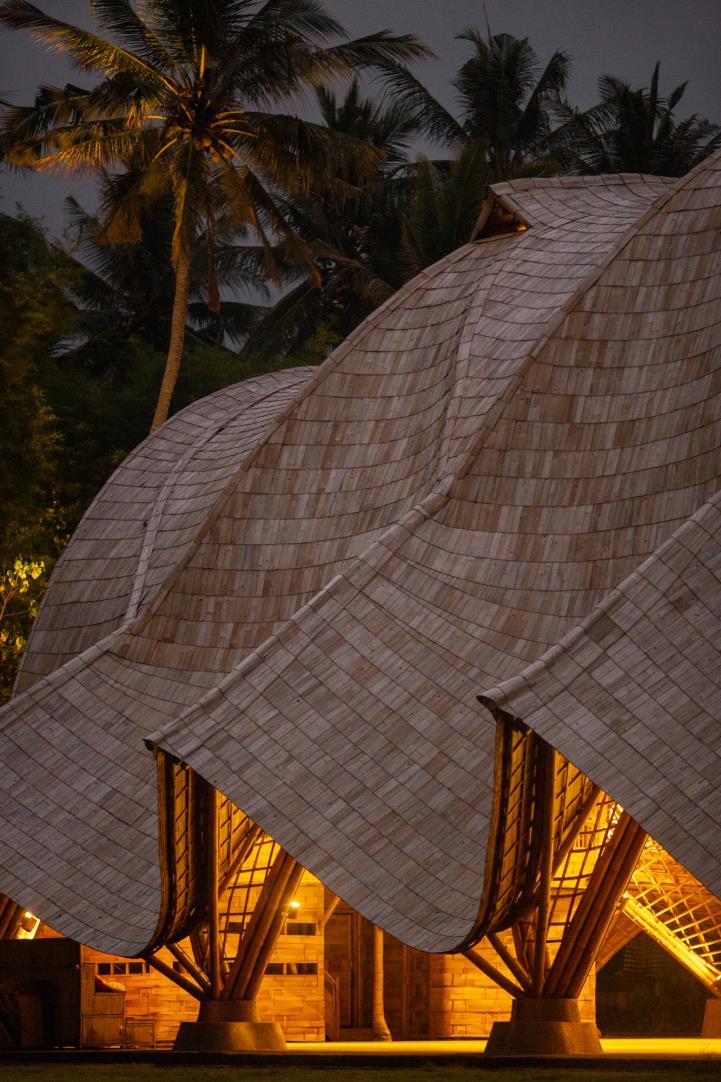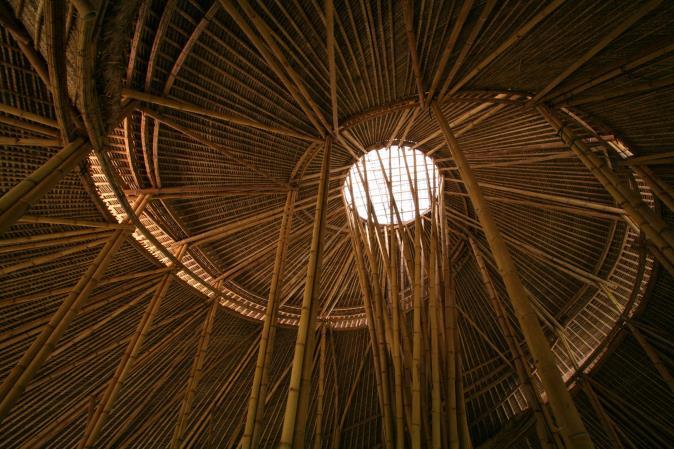

Harmony in Diversity:
The Intersection of Representation and Parsimony in Community Architecture
Nahdiya Bella Pertiwi (fiowvo) - Lectures on Public Building
Supervisor: Dr. Greg András - Architecture Engineering 2023/2024_II
Faculty of Engineering and Information Technology University of Pécs
Table of Content

Introduction
The Interplay Between Representation and Parsimony
Why do we have to celebrate it?
Case Studies
1. The Green School, Bali, Indonesia
2. The High Line, New York City, USA
Conclusion

INTRODUCTION
In the intricate tapestry of community architecture, two guiding principles stand out as paramount: representation and parsimony. Representation embodies the aspiration to create spaces that authentically reflect the diverse identities, experiences, and aspirations of the people who inhabit them. It is about fostering inclusivity, celebrating cultural richness, and honoring the multifaceted tapestry of human existence. On the other hand, parsimony speaks to the imperative of efficiency, sustainability, and resourcefulness in design. It challenges architects to do more with less, optimizing the use of materials, energy, and space to create environments that are both economically viable and environmentally responsible
Representation or parsimony in today's community architecture is a celebration of human ingenuity and empathy, reflecting our ability to create spaces that are both inclusive and efficient. Each of these principles brings its own unique contribution to the built environment, enriching the fabric of our communities in different ways. Understanding and celebrating this interplay is crucial for fostering social progress, cultural enrichment, and environmental stewardship in contemporary society.
02
THE
INTERPLAY BETWEEN REPRESENTATION AND PARSIMONY

In the realm of community architecture, the interplay between representation and parsimony is a dynamic and often nuanced process. While representation emphasizes the importance of inclusivity and cultural richness, parsimony calls for efficiency and resourcefulness in design. The challenge lies in finding a delicate balance between these seemingly divergent principles and harnessing their synergies to create spaces that are both socially inclusive and environmentally sustainable.
At its core, the interplay between representation and parsimony involves navigating a complex web of competing priorities, constraints, and trade-offs. Architects must reconcile the desire for cultural authenticity and social equity with the imperative of cost-effectiveness and resource optimization. This requires creative problem-solving, innovative design strategies, and a deep understanding of the socio-cultural, economic, and environmental contexts in which they operate.
One way in which representation and parsimony intersect is by using locally sourced materials and vernacular building techniques. By incorporating elements of local culture and tradition into the design process, architects can create spaces that resonate with the community while also minimizing environmental impact and reducing construction costs. This approach not only promotes cultural preservation and identity but also fosters a sense of ownership and pride among residents.

Similarly, sustainable design principles can be seamlessly integrated into representations of cultural identity and heritage. For example, passive solar design features such as orientation, shading, and natural ventilation can be incorporated into traditional architectural forms to enhance energy efficiency and thermal comfort without compromising cultural authenticity. By marrying traditional knowledge with modern technology, architects can create spaces that are both culturally resonant and ecologically responsible.
Moreover, the interplay between representation and parsimony extends beyond the physical attributes of architecture to encompass broader socio-economic considerations. By prioritizing investments in community infrastructure and public amenities, architects can create spaces that not only meet the immediate needs of residents but also catalyze long-term economic development and social cohesion. This might involve repurposing underutilized urban spaces or revitalizing marginalized neighborhoods through strategic interventions that balance social, economic, and environmental objectives.
Ultimately, successful community architecture requires a holistic approach that embraces both representation and parsimony as complementary and mutually reinforcing principles. By harnessing the creative tension between these concepts, architects can create spaces that are not only functional and efficient but also culturally rich, socially inclusive, and environmentally sustainable. In doing so, they can contribute to the creation of vibrant, resilient, and equitable communities that thrive amidst the complexities of the modern world.

03
WHY DO WE HAVE TO CELEBRATE IT?
Representation in community architecture celebrates the diversity of human experience, acknowledging that our communities are composed of individuals with varied backgrounds, cultures, and identities.As an architect, we can create a space that resonate with the lived realities of the people who inhabit them. This fosters a sense of belonging, equity, and cultural pride, promoting social cohesion and empathy within communities. Moreover, representation in architecture serves as a powerful tool for cultural preservation and identity, honoring the heritage and traditions of different groups and ensuring their voices are heard and respected.
Celebrating representation and parsimony in community architecture is not just about creating beautiful buildings; it's about creating spaces that empower and uplift the people who inhabit them. It's about fostering a sense of connection and belonging, celebrating diversity and inclusivity, and promoting social justice and environmental sustainability. By embracing these principles, architects can play a vital role in shaping the future of our communities, creating vibrant, equitable, and resilient places for generations to come. As we celebrate the richness and complexity of the human experience, let us also celebrate our capacity to create spaces that reflect the best of who we are and what we aspire to be.

04 CASE STUDIES

The Green School, Bali, Indonesia
The Green School in Bali, Indonesia, stands as a pioneering example of sustainable architecture and holistic education. Founded in 2008 by John and Cynthia Hardy, the school's mission is to provide a transformative learning experience that nurtures students' intellectual, emotional, and spiritual growth while fostering a deep connection to nature and sustainability.
One of the most striking aspects of the Green School is its innovative architectural design, which seamlessly integrates with the surrounding environment. The campus is nestled amidst lush tropical rainforest, with buildings constructed primarily from bamboo, a locally abundant and renewable material. Designed by the architecture firm Ibuku, led by Elora Hardy, the school's structures feature organic forms and open-air spaces that blur the boundaries between indoors and outdoors. This approach not only minimizes the environmental impact of construction but also creates a harmonious relationship between the built environment and nature, inspiring a sense of wonder and reverence among students and visitors alike.
Beyond its architectural design, the Green School embodies sustainability in every aspect of its operations. The campus is powered by renewable energy sources such as solar panels and hydroelectric turbines, and organic gardens provide fresh produce for meals served in the school's bamboo dining hall. Students actively participate in ecological initiatives such as composting, recycling, and reforestation projects, fostering a sense of environmental stewardship and responsibility.
Moreover, the Green School serves as a hub for innovation and collaboration in the field of sustainability. It hosts workshops, conferences, and research initiatives that bring together educators, entrepreneurs, and environmental activists from around the world to explore solutions to global challenges such as climate change, biodiversity loss, and social inequality. Through these initiatives, the Green School is not only transforming education but also catalysing positive change in communities far beyond its own borders.
In summary, the Green School in Bali, Indonesia, is more than just a place of learning; it is a living embodiment of sustainability, innovation, and holistic education. By integrating sustainable architecture with a transformative educational philosophy, the Green School inspires students to become compassionate, creative, and conscientious global citizens who are committed to shaping a more sustainable and equitable future for all.





The High Line, New York City, USA
The High Line in New York City, USA, is a remarkable example of adaptive reuse and innovative urban design. This elevated linear park, which spans 1.45 miles along Manhattan's West Side, was once a disused freight rail line. However, instead of demolishing the structure, a community-led initiative transformed it into a unique public space that celebrates the city's industrial heritage while providing a haven for recreation, culture, and nature in the heart of the bustling metropolis.
The project to repurpose the High Line began in the early 2000s, spearheaded by the non-profit organization Friends of the High Line and architects James Corner Field Operations and Diller Scofidio + Renfro. Through extensive community engagement and advocacy efforts, the project gained widespread support, leading to its eventual conversion into a public park.
Opened to the public in phases starting in 2009, the High Line has since become one of New York City's most beloved attractions, drawing millions of visitors each year. Its design seamlessly integrates elements of the site's industrial past with contemporary landscape architecture, creating a dynamic and immersive experience for visitors of all ages.
One of the most striking features of the High Line is its innovative landscaping, which showcases a diverse array of plant species native to the region. The park's designers drew inspiration from the wild plants that colonized the abandoned rail tracks during the years of disuse, creating a lush and biodiverse habitat that provides refuge for birds, insects, and other wildlife amidst the urban jungle.




In addition to its natural beauty, the High Line offers a wide range of amenities and programming for visitors to enjoy. These include walking and jogging paths, seating areas, art installations, and cultural events such as concerts, performances, and guided tours. The park also features unique architectural elements, such as viewing platforms and amphitheaters, that offer stunning views of the surrounding cityscape and Hudson River.
Moreover, the High Line has catalyzed economic development and revitalization in the neighborhoods it traverses, spurring investment in real estate, retail, and hospitality. It has become a model for adaptive reuse projects around the world, inspiring cities to reimagine underutilized infrastructure as vibrant public spaces that enhance quality of life and promote community well-being.
In summary, the High Line in New York City exemplifies the power of visionary design, community collaboration, and adaptive reuse in urban revitalization. By transforming a derelict rail line into a thriving green oasis, the project has enriched the cultural fabric of the city, fostered environmental stewardship, and inspired a new generation of innovative public spaces. As a symbol of ingenuity and resilience, the High Line continues to captivate imaginations and inspire urban renewal efforts worldwide.

CONCLUSION 05
In the convergence of representation and parsimony in community architecture, we witness the synthesis of diversity and efficiency, culture and sustainability. From the biodiverse landscapes of the Green School in Bali to the adaptive reuse of the High Line in New York City, these projects exemplify the transformative power of architecture to unite people, nurture environments, and inspire change. They remind us that the best designs emerge from the intersection of creativity, empathy, and innovation.
As we celebrate the successes of these endeavors, we are called to action – to embrace the principles of representation and parsimony in our own architectural endeavors, and to create spaces that honor diversity, promote sustainability, and foster community well-being. By harnessing the creative tension between inclusivity and efficiency, we can shape a built environment that reflects the richness and complexity of the human experience, while also ensuring a sustainable and equitable future for all.
