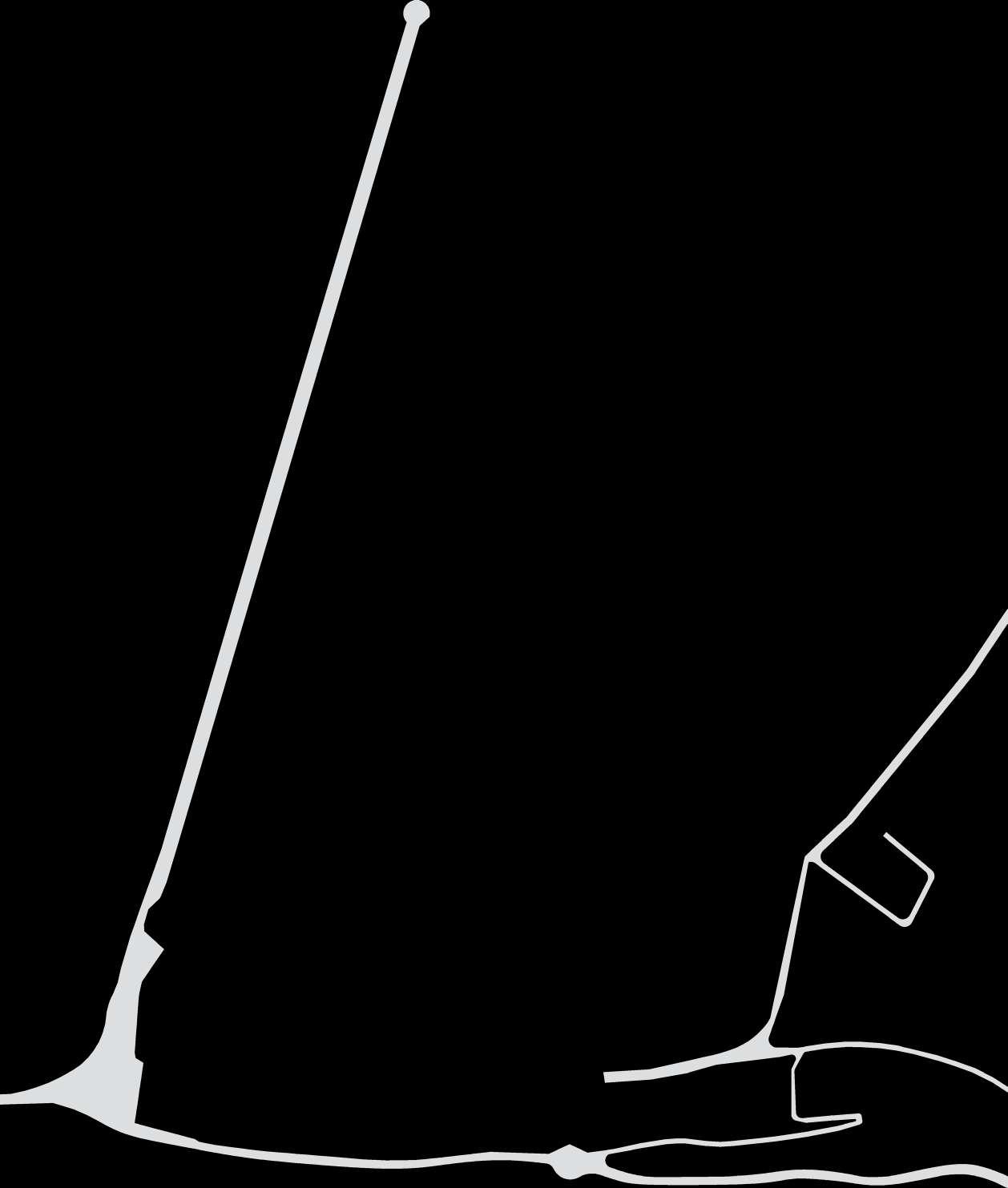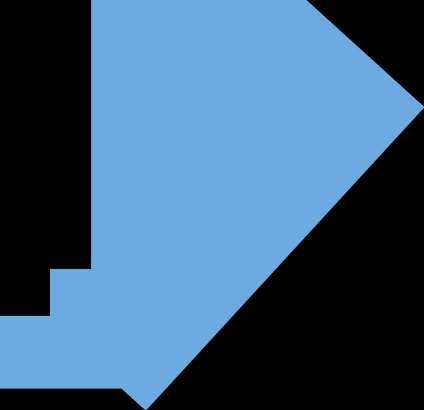













Tirupati, Andhra Pradesh, India
+91 9398233247
nagaramd.ug19.ar@nitp.ac.innagaramdinesh341@gmail.com
AUG 19 - MAY 24 :
WORK EXPERIENCE
NOV 22 - APR 23 :
JUN 23 - NOV 23 :
SOFTWARE SKILLS
CAD/BIM
Bachelor of Architecture And Planning National Institute Of Technology Patna
Architectural Freelancing Grasshopper scripts, 3D visualization, Residential plans
Internship in InForm Architects
AUTOCAD REVIT 3D RHINOCEROS
3D Modeling SKETCHUP MAYA
Rendering LUMION VRAY TWINMOTION
Adobe CC
PHOTOSHOP INDESIGN ILLUSTRATOR
MS Office WORD POWERPOINT EXCEL
Others GRASSHOPPER
LANGUAGE English Telugu Hindi
Workshop at Lomos Archilabs Revit, Lumion - 2020
Workshop at Design Interventions Parametric Architecture - 2021
Member in ANDC and worked on Modelling of Pre Fab Housing for construction site workers
My thesis project revolves around the design of an International Cruise Terminal, aimed at exploring the complexities of waterfront development and circulation. The structure of the building is intricately shaped by principles derived from parametric modeling, with practical considerations in maritime architecture. Through this project, I aim to contribute to the evolving discourse on sustainable and efficient terminal design, integrating aesthetic innovation with functional efficiency. The focus on parametric modeling allows for a responsive and adaptable architectural form, catering to both environmental context and operational requirements.
Softwares used- Autocad Revit Rhino3d Grasshopper Lumion 12


















































INTERNATIONAL SECURITY CHECKIN
INTERNATIONAL DEPARTURE IMMIGRATION
INTERNATIONAL ARRIVAL
IMMIGRATION
INTERNATIONAL ARRIVAL LOBBY
DEPARTURE LOBBY
DOMESTIC SECURITY CHECK-IN
RETAIL SPACE






































INTERNATIONAL














The Academic Building is a project worked for the academics in which design employs parametric design principles to create a dynamic and resposive architectural form. By using computational tools and grasshoper algorithms, the building’s geometry can be optimized to respond to various environmental factors such as solar orientation and wind patterns.
The academic building integrate a range of sustainable strategies to minimize its environmental impacts like passive energy, enery efficiency and water management.
Softwares used- Revit Rhinoceros 3D
Grasshopper Lumion 12 Photoshop

MICROCONTROLLERLAB (9220X7600)MM
SECTION - A A'


During my 5 month internship at Inform Architects, I primarily focused on a housing project, contributing to planning and modeling efforts. I have integrated with architectural visualization, which involved creating detailed 3D renderings. Additionally, I collaborated with the landscape design team to harmonize outdoor spaces with the architectural vision. I also worked closely with structural consultants to ensure the designs were both functional and compliant with safety standards. This internshipenhanced my technical skills, such as proficiency in CAD software and 3D modeling tools, Rendering and improved my ability to work within interdisciplinary teams.
Softwares used- Revit
Sketchup
Rhinoceros 3D
Twinmotion
Lumion 12
Photoshop








































































































































































































































































































































































































































FIRST FLOOR
TYPICAL FLOOR REFUGE











FIRST FLOOR


TYPICAL FLOOR EVEN







REFUGE FLOOR








We designed a collapsible skyscraper for the competition the design idea behind collapsible skyscraper is to adress the challenges faced by densely populated cities, where land sacrity and need for vertical expansion have become pressing issues. By elploying a collapsible design,these structure offers a dynamic solution that optimizes the utilization of limited land resources.
The collapsible mechanism typically involves, lightweight materials and advanced engineering techniques. by utilizing hydraulic cylinders or other mechanical system.and this aim to revolutionize the way the construct and interact with high rise building.












