


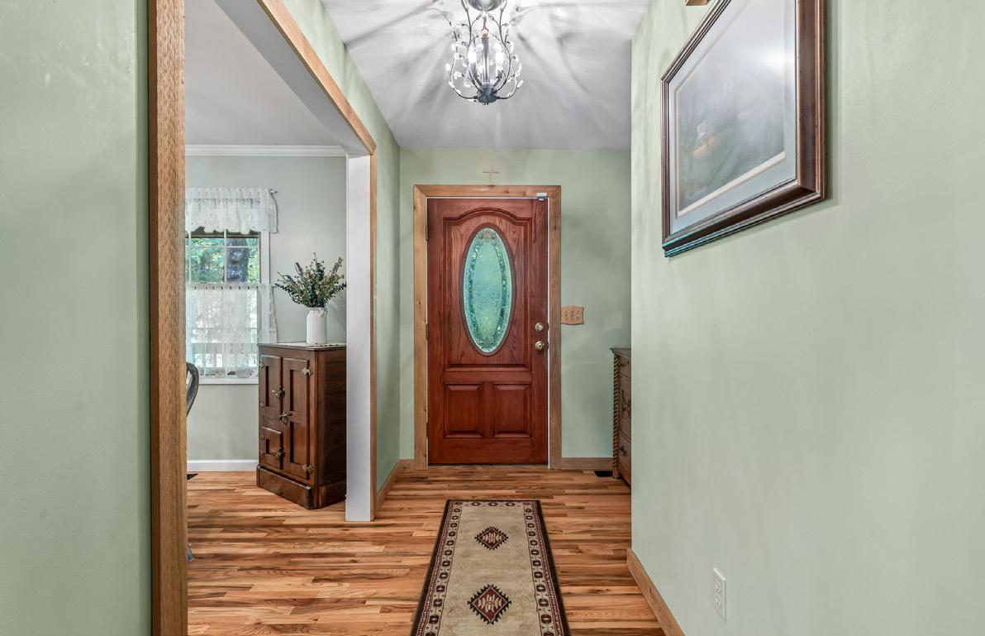

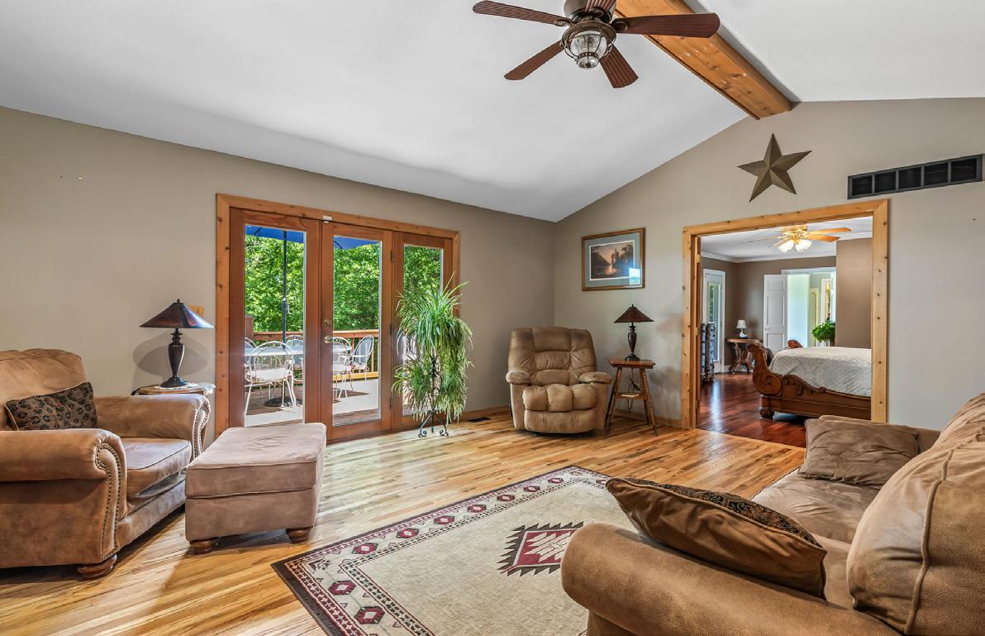
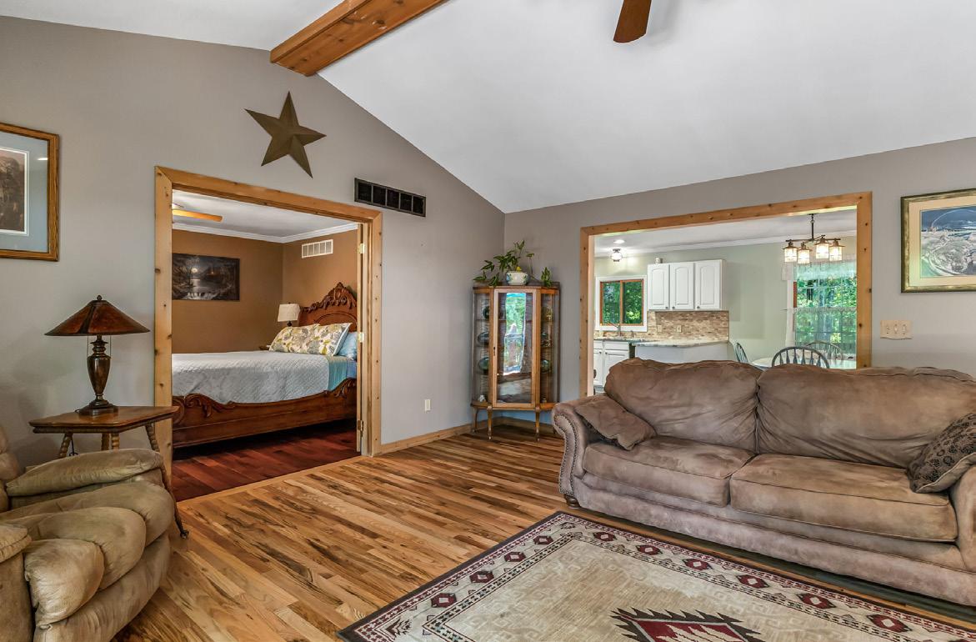


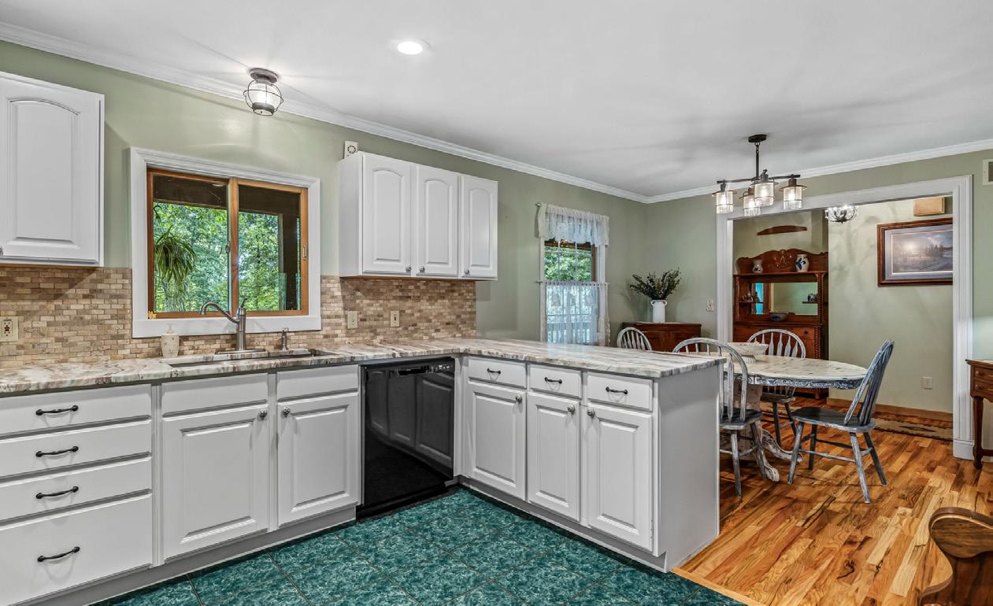
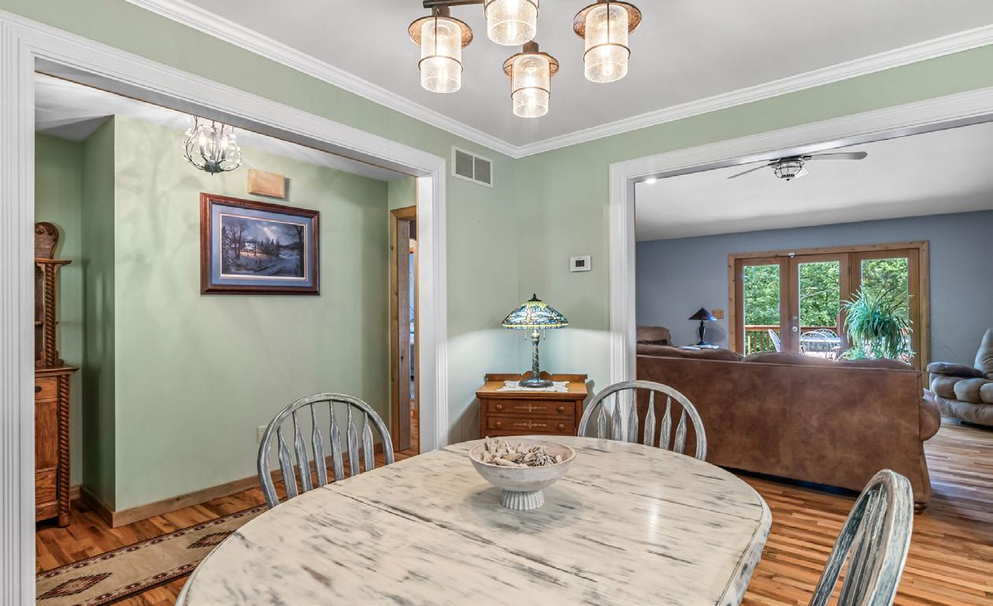
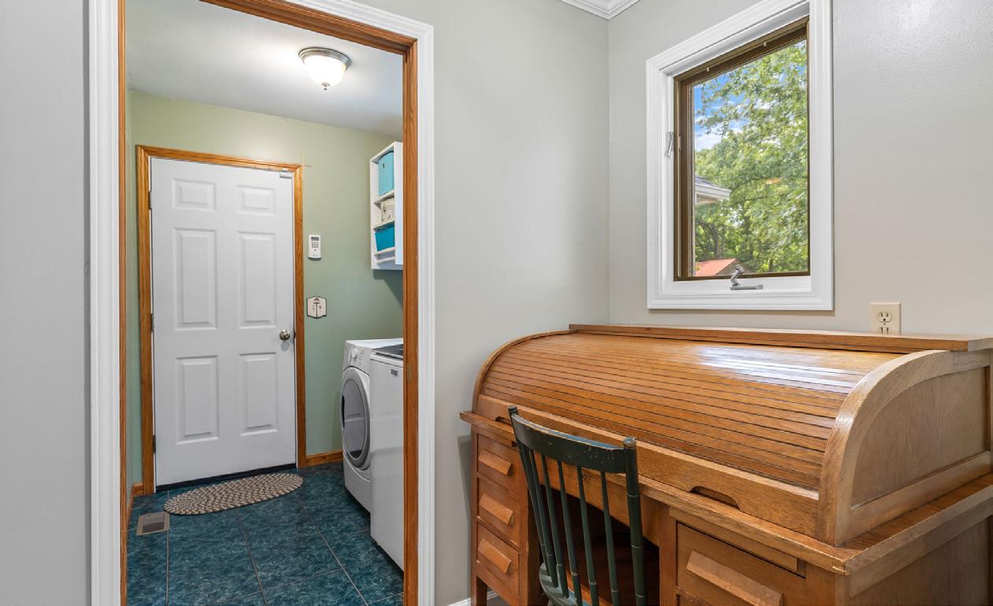













At the end of a long driveway, this 4 bedroom, 3-bath ranch sits on 10.76 acres in Hillsboro School District, offering the kind of peace and space you don’t find every day. Built and cared for by its original owner, the home was thoughtfully designed to take in the land around it, with a wrap around porch and back deck for morning coffee or evening sunsets. Step through the front door into a welcoming foyer. To the right, you’ll find the kitchen and dining area, accented with leathered marble countertops, and extra space that works perfectly for a desk or coffee bar. Straight ahead, the vaulted living room with its cozy fireplace invites you in, with back deck access and beyond French doors lies the private primary suite. To the left of the living room are two more bedrooms and a full bath. Just past the kitchen, a mudroom with main floor laundry that leads to the attached garage. Downstairs, the walkout basement offers more living space with a fourth bedroom, wet bar, workout room, and backyard access.
Outside, the property truly shines, with an inground saltwater pool, koi pond, fruit trees, garden, and walking trails to explore. For vehicles, projects, and storage, you’ll find an oversized 2-car attached garage, a 3-car detached garage with separate electric and wood stove, and a beautiful cedar barn with RV doors. Every corner of this property tells a story — of care and craftmanship. Schedule your private showing today, see it for yourself!





















This home is in a convenient area. Some daily errands in this location require a car and most major services are within 2 mile.*








