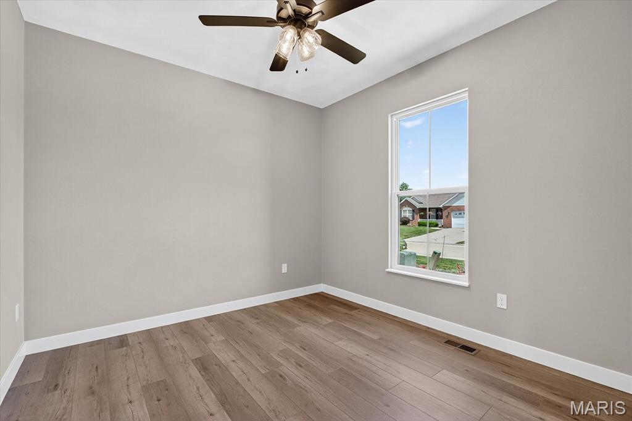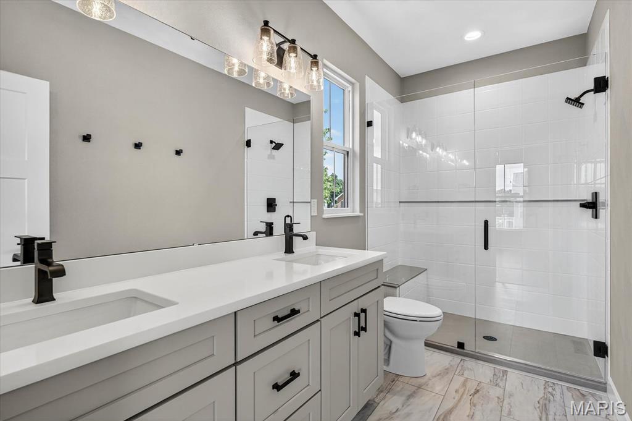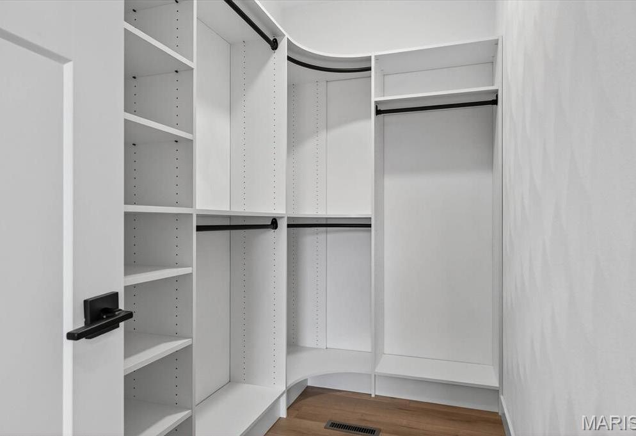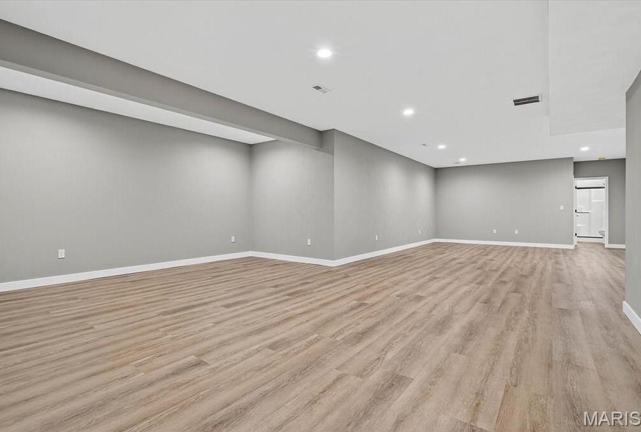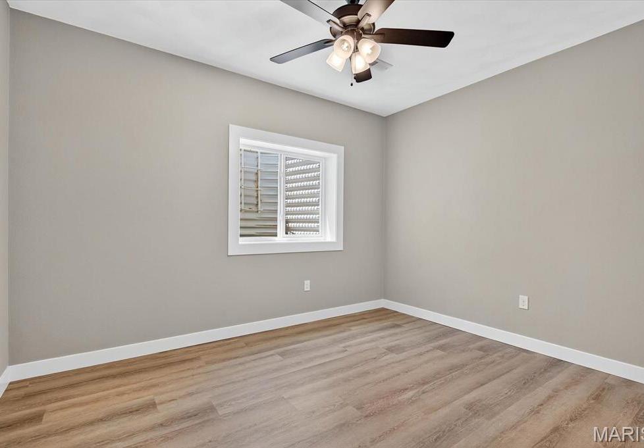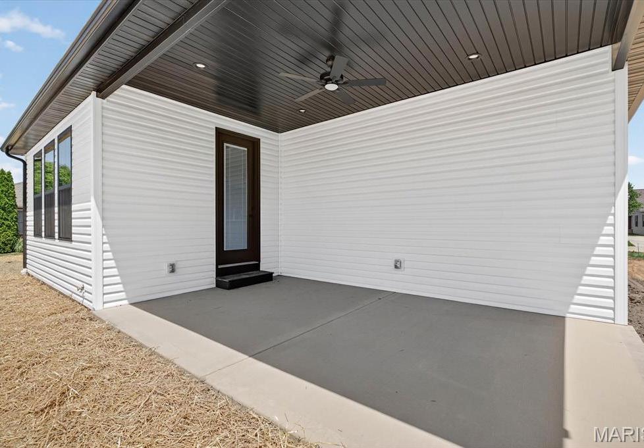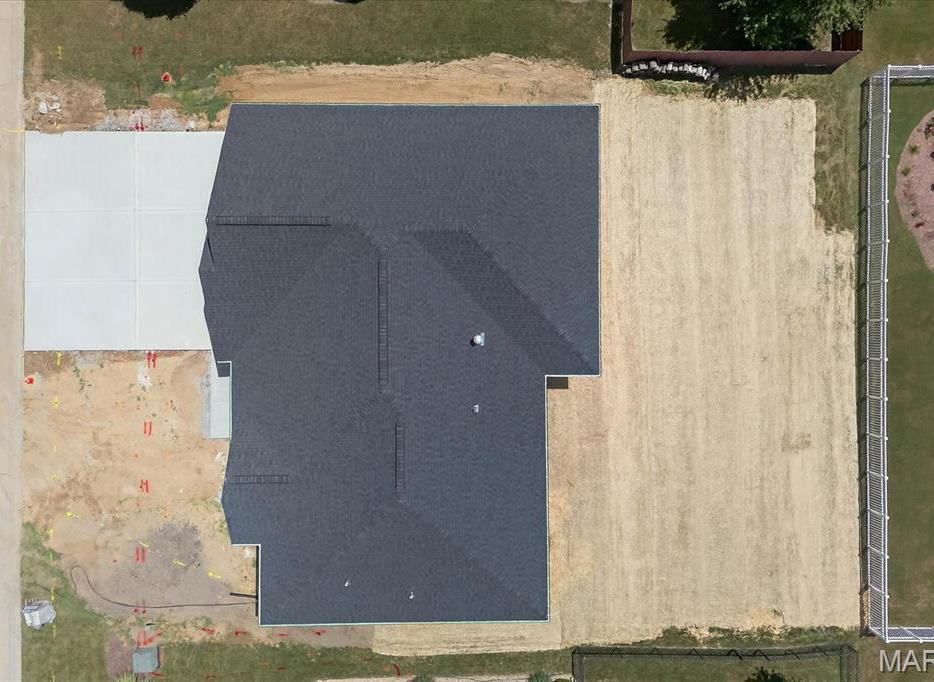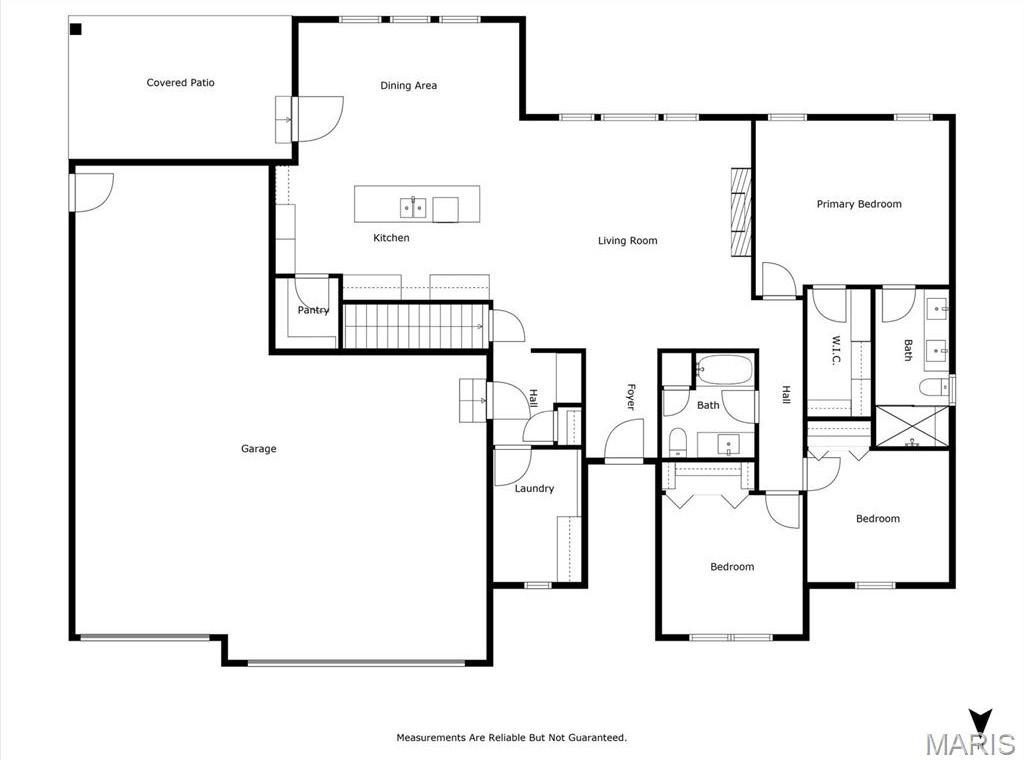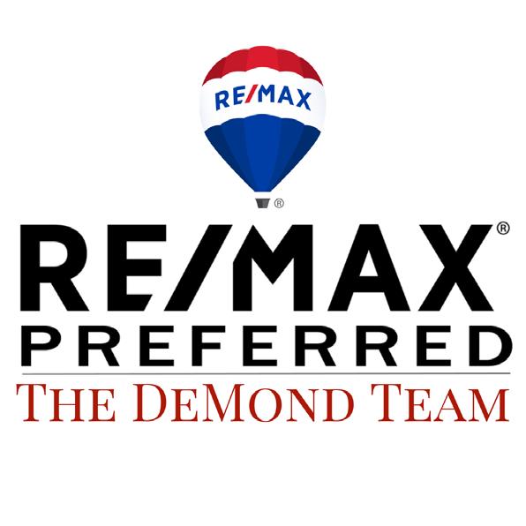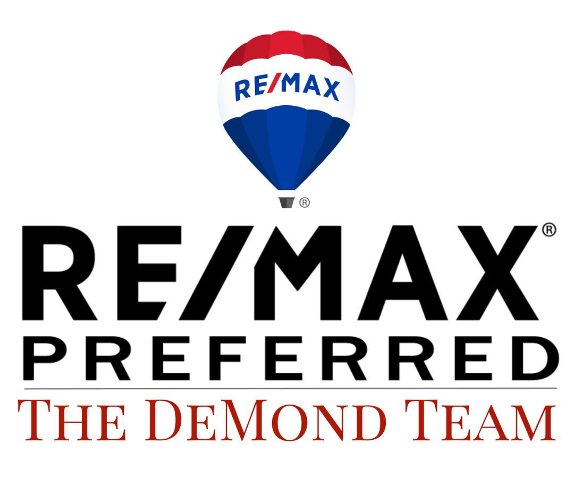
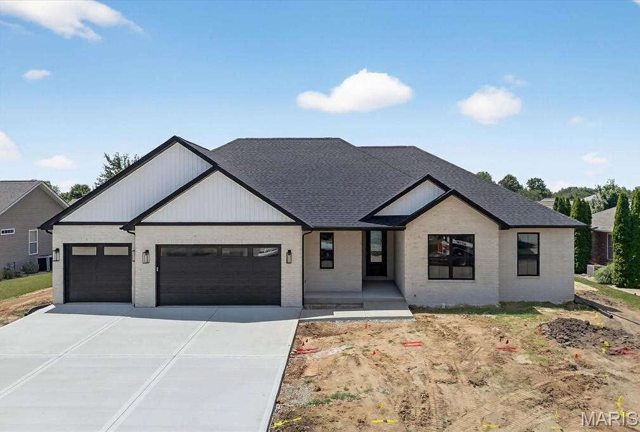
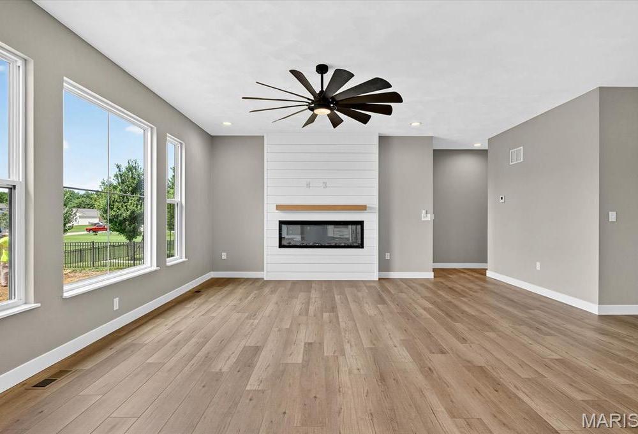
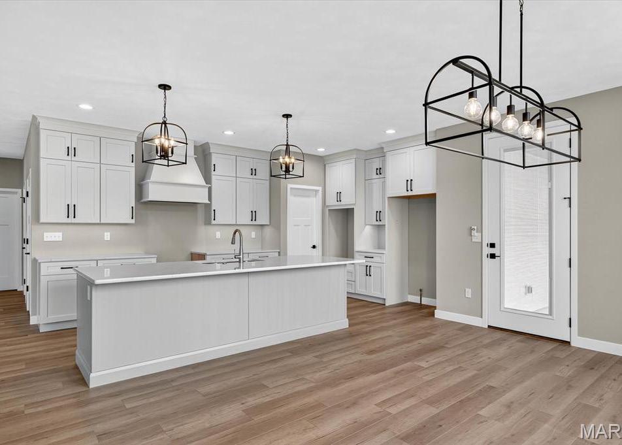
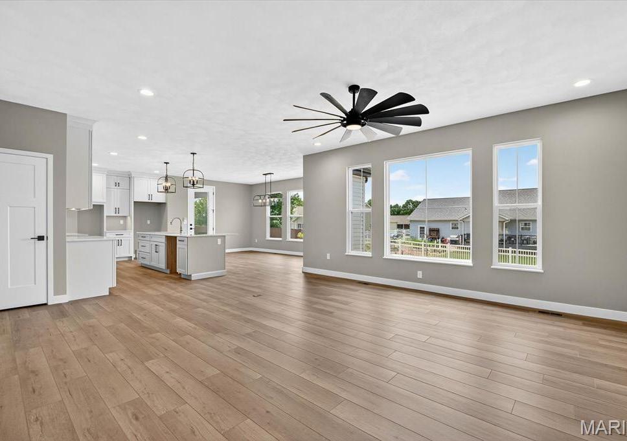
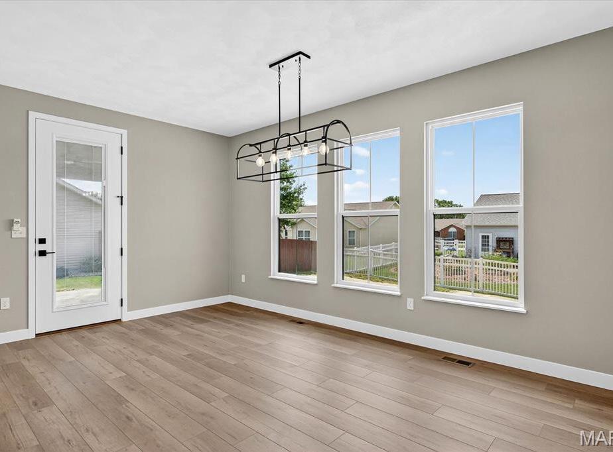
Stunning new construction ranch featuring 4 bedrooms, 3 bathrooms, and a 3-car oversized garage. The crisp white exterior with black accents delivers timeless curb appeal. Step inside this thoughtfully crafted home, to a spacious foyer that opens into a bright and airy living space with luxury vinyl plank flooring throughout and high-end finishes at every turn. The heart of the home is the open kitchen, dining, and living area—bathed in natural light. The show-stopping kitchen boasts floor-to-ceiling custom cabinetry, quartz countertops, a massive island, luxurious hood vent, and a custom walk-in pantry with built-ins. A covered back patio with ceiling fan offers a perfect space to relax or entertain. Off of the massive garage, a mudroom leads to a laundry room with cabinetry, sink, and hanging storage. The primary bedroom features a walk-in closet with custom built-ins, ensuite bath with double sink, tile glass shower. Additionally you have two other bedrooms and a full bathroom. The finished lower level adds 900 sq ft of finished living with 9’ ceilings, a fourth bedroom, full bath, and storage area. Every inch of this home exudes thoughtful design and quality craftsmanship, don’t miss the opportunity to call this home!
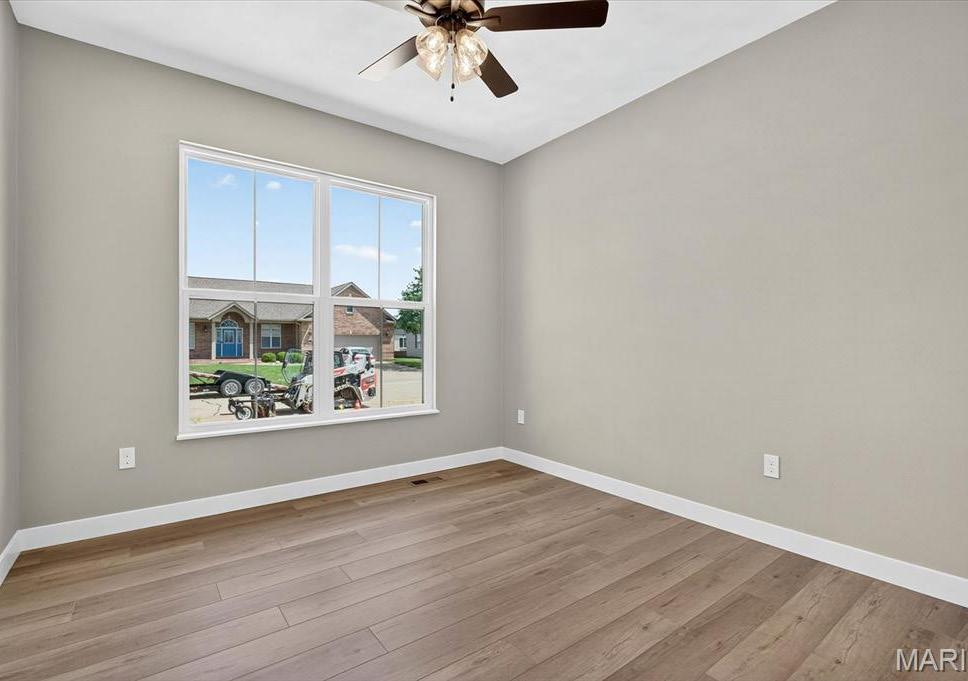
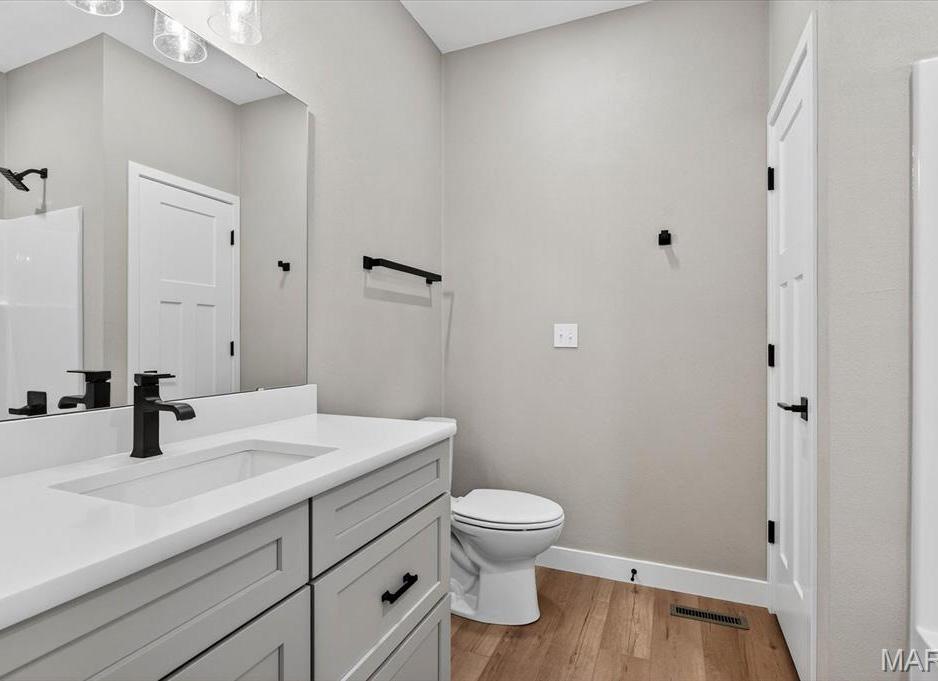
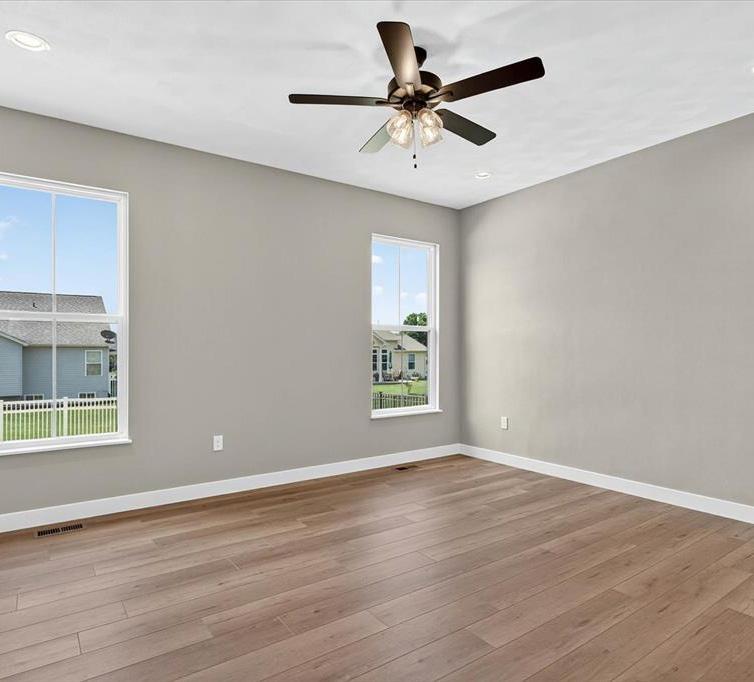
4 BEDS
