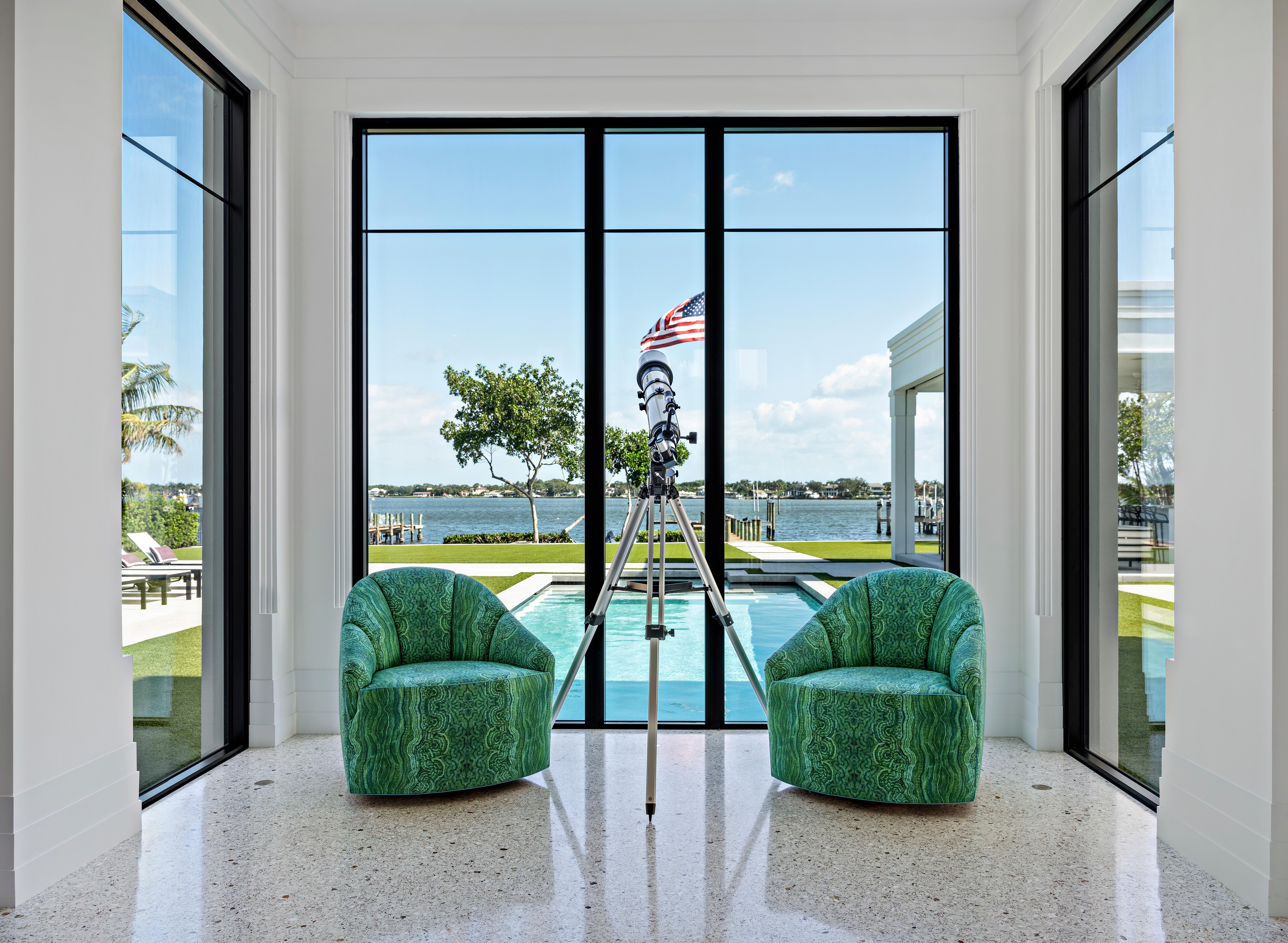












Most real estate sales professionals are good listeners, attentive, and understand how to match people and properties. The exceptional advisor, like Nadine Fite, o�ers something more.
Clients who’ve worked with Nadine Fite recognize that she’s a di�erent kind of luxury real estate specialist, in part because she shares common ground with so many of her clients. It’s her business expertise honed across decades working in strategy, marketing, technology and business development for global Fortune 50 companies, including Deloitte, Salomon Brothers and American Express. This unique background allows Nadine to deliver an unparalleled level of acumen and service that consistently exceeds client expectations.
Her approach is an asset for clients who are making significant investments in Florida properties or are leveraging what they already own. She serves as a fount of wisdom for transplants who are new to the particulars of the market, from tax advantages and implications to land use standards and construction codes, to ZIP codes, which aren’t as relevant as the people and amenities of the communities within a community.
Nadine left Wall Street to co-found The Fite Group Luxury Homes, where she served as CMO and COO. Under her direction, it became the #1 luxury real estate brokerage in Palm Beach and West Palm Beach, with over $10B in sales. After growing and selling The Fite Group to the ninth largest real estate company in the country, Nadine joined forces with One Sotheby’s.
Whether buying or selling, when you partner with Nadine Fite, you’re taking an important step in fulfilling your plans for you, your family and future generations.
Certifications
MBA - The Ross School - The University of Michigan
RENE - Real Estate Negotiating Expert
ABR - Accredited Buyer's Representative
Sotheby's Concierge Auctions Global Preferred Agent
917.513.9592
nfite@onesothebysrealty.com
@Nadine_Fite_PBRealtor
www.LivePalmBeach.com
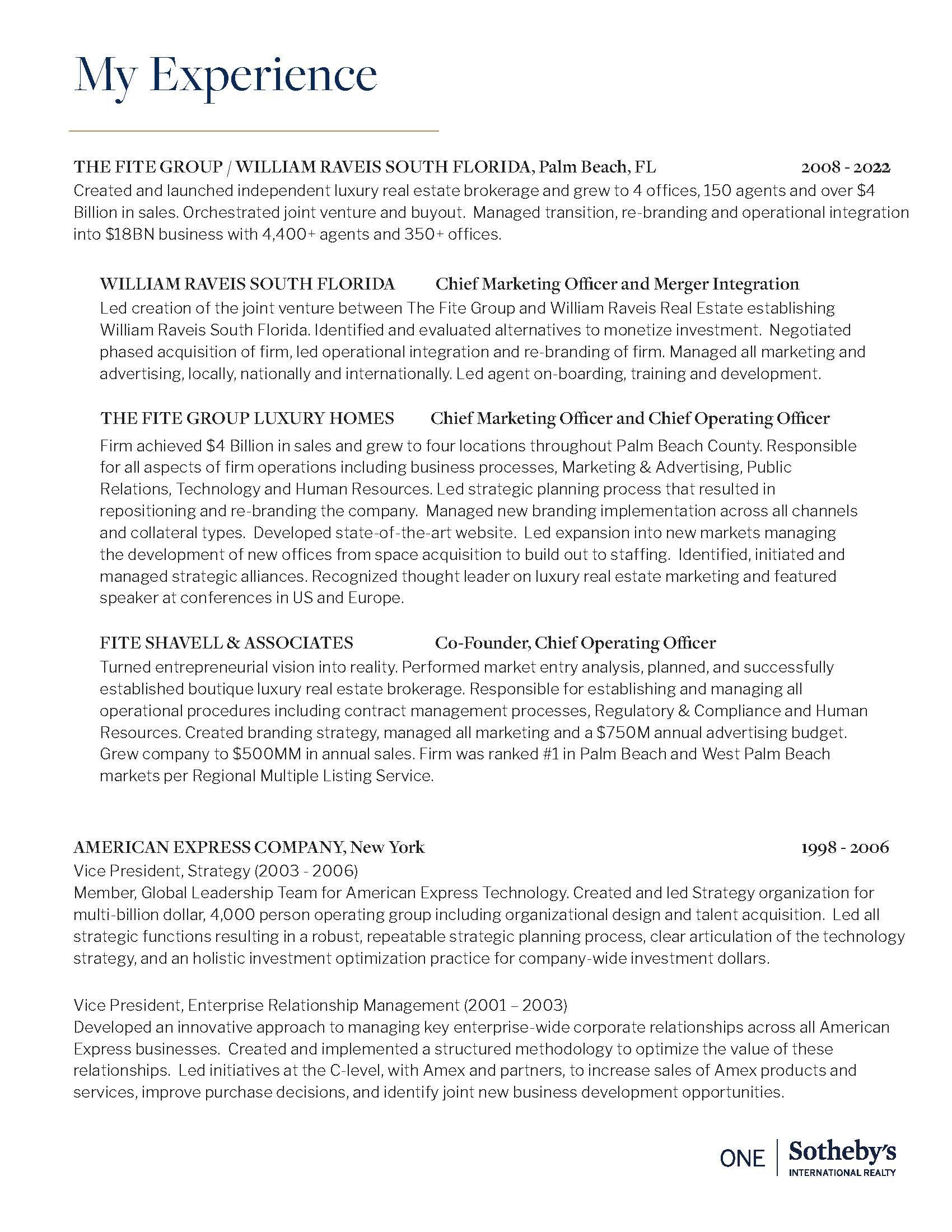
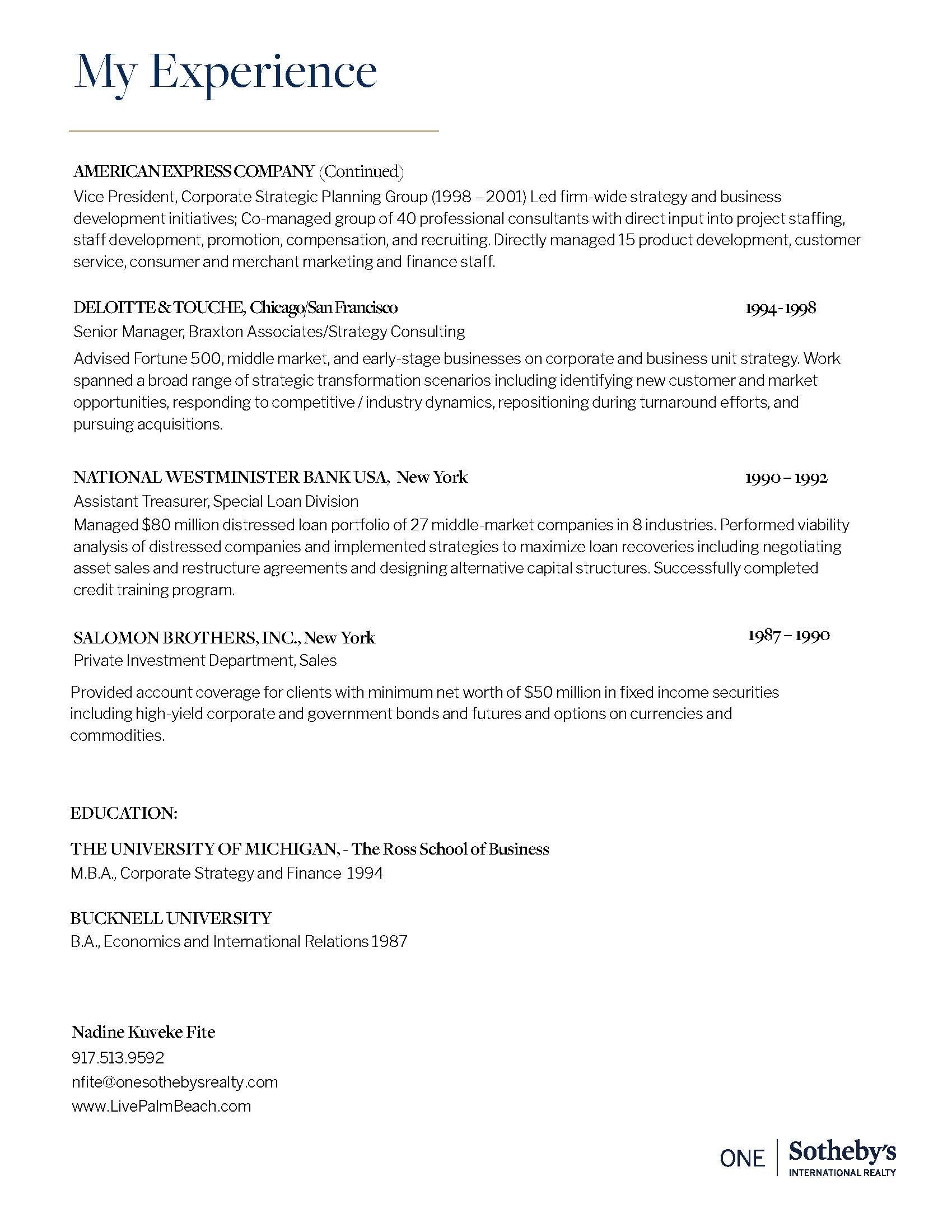

If you’re looking for a true professional to sell your home, I highly recommend Nadine Fite. Nadine's total understanding of our neighborhood and the local market made all the di�erence. She was always available whenever I had a question, very detail oriented and was extremely knowledgeable in all areas. I also can’t say enough about Nadine's negotiating and digital marketing skills. Nadine is a true professional and very nice to work with. Our house in Juno Beach, Florida was sold quickly and the process was enjoyable and flawless. Thank you!
SATISFIED CLIENT - JUNO BEACH
With her having executive experience running a critical department in a one of the world's foremost financial institutions, Nadine's professionalism cannot be matched. Her negotiation strategy leaves nothing on the table. Her ability to communicate is peerless, she leaves nothing up to chance, and she takes responsibility for EVERYTHING.
SATISFIED SELLER CLIENT - PALM BEACH GARDENS
We gave Nadine Fite a very challenging list of wants in our housing search and she has consistently over delivered. She listens, is responsive, and provides analysis on both the market and specific properties. In a challenging market, her persistence and out of the box approach has been critical to our process. We can’t recommend Nadine highly enough!
SATISFIED BUYER CLIENT
Nadine was awesome in EVERY way in the sale of our house. She was super professional with every aspect of our transaction. She did a fantastic Facebook Live video, she brought many qualified buyers. We knew it was just a matter of time before the right family came along and fell in love with our place. I highly recommend Nadine and her company. You will be smiling all the way!
SATISFIED SELLER CLIENT - JUNO BEACH










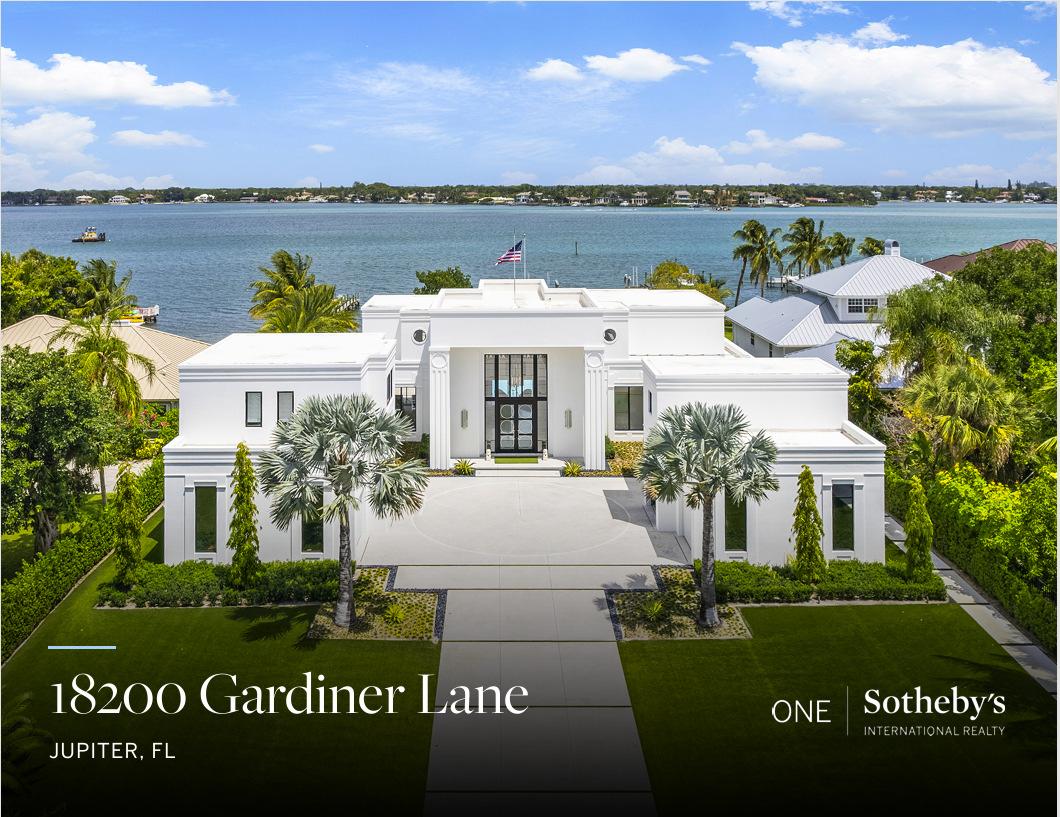



This is an example of the type of promotional video that will be created for 18200 Gardiner Lane and 18151 Gardiner Lane.
The video will feature the interior and exterior of the property, as well as drone footage of the neighborhood and water views.

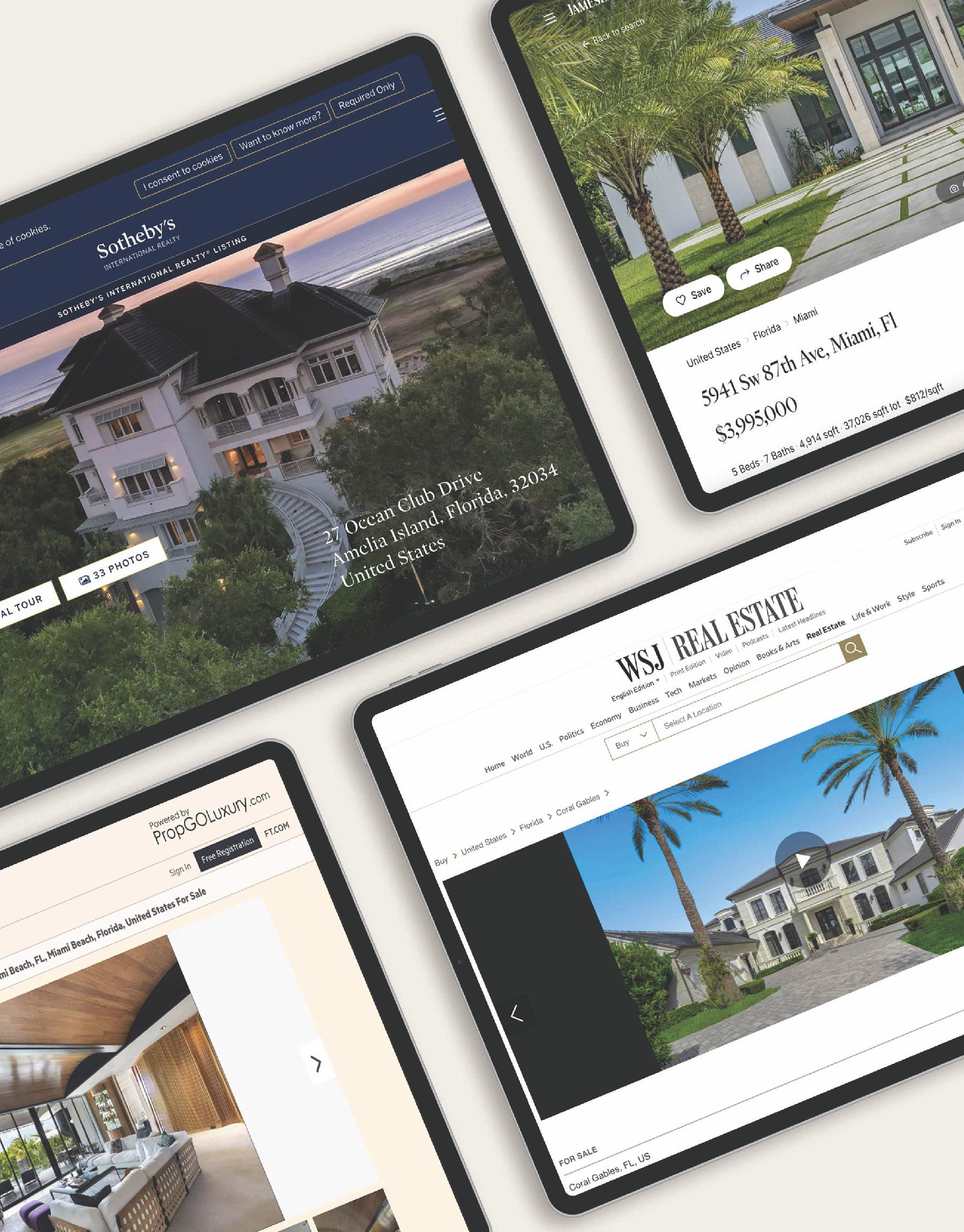















Built 2017

Details
Prop Type: Prop Single Family Detached
County: County: Palm Beach Area: Area: 5320
Subdivision: Subdivision: ALTON NEIGHBORHOOD 1
Full baths: Full 3.0
Features
Construction Materials: Construction Materials: CBS
Cooling: Cooling: Ceiling Fan, Central
Direction Faces: Direction Faces: South
Disclosures: Disclosures: Sold As-Is
Exterior Features: Exterior Features: Auto Sprinkler, Covered Patio, Open Patio
Flooring: Flooring: Carpet, Tile
Half baths: Half 1.0
Lot Size (sqft): Size Garages: Garages: 3
List date: 2/12/24
Sold date: Sold 6/28/24
Off-market date: date: 4/8/24

Updated: Jul 1, 2024 10:20 AM
List Price: List Price: $1,250,000
Orig list price: Orig price: $1,250,000
Assoc Fee: Fee: $457
Taxes: $18,181
High: High: William T. Dwyer High School
Middle: Middle: Watson B. Duncan Middle School
Elementary: Elementary: Marsh Pointe Elementary
Furnished: Furnished: Furniture Negotiable
Inclusions: Inclusions: Washer, Water Heater - Gas, Smoke Detector, Auto Garage Open, Ice Maker, RangeGas, Refrigerator, Microwave, Disposal, Dishwasher, Dryer
Interior Features: Walk-in Closet, Upstairs Living Area, Laundry Tub, Kitchen Island, Foyer, Entry Lvl Lvng Area
Lot Features: Lot West of US-1, < 1/4 Acre, Paved Road, Sidewalks
Roof: Flat Tile
Rooms Total: Total: 11
Utilities: Utilities: Cable Connected, Electricity Connected, Gas Natural, Public Sewer, Public Water, Underground Utilities
View: View: Garden
Virtual Tour: Virtual Tour: View
Waterfront Features: Waterfront Features: None
Window Features: Window Blinds
Remarks
Enjoy the ALTON lifestyle and location. Only 3 miles from great beaches, a short walk to the exclusive Alton Club House, Pool, Fitness Center, Pickleball, Tennis, Basketball, many restaurants and shopping within walking distance. This great value includes a Primary Suite on the first floor with each bedroom having a private bathroom. An Office/ Study, 3 car garage, room for a courtyard pool and natural gas and plumbing set up for your future outdoor kitchen. Furniture is negotiable. Great golf course and baseball stadium 5 minutes away.
Information is deemed reliable but not guaranteed.




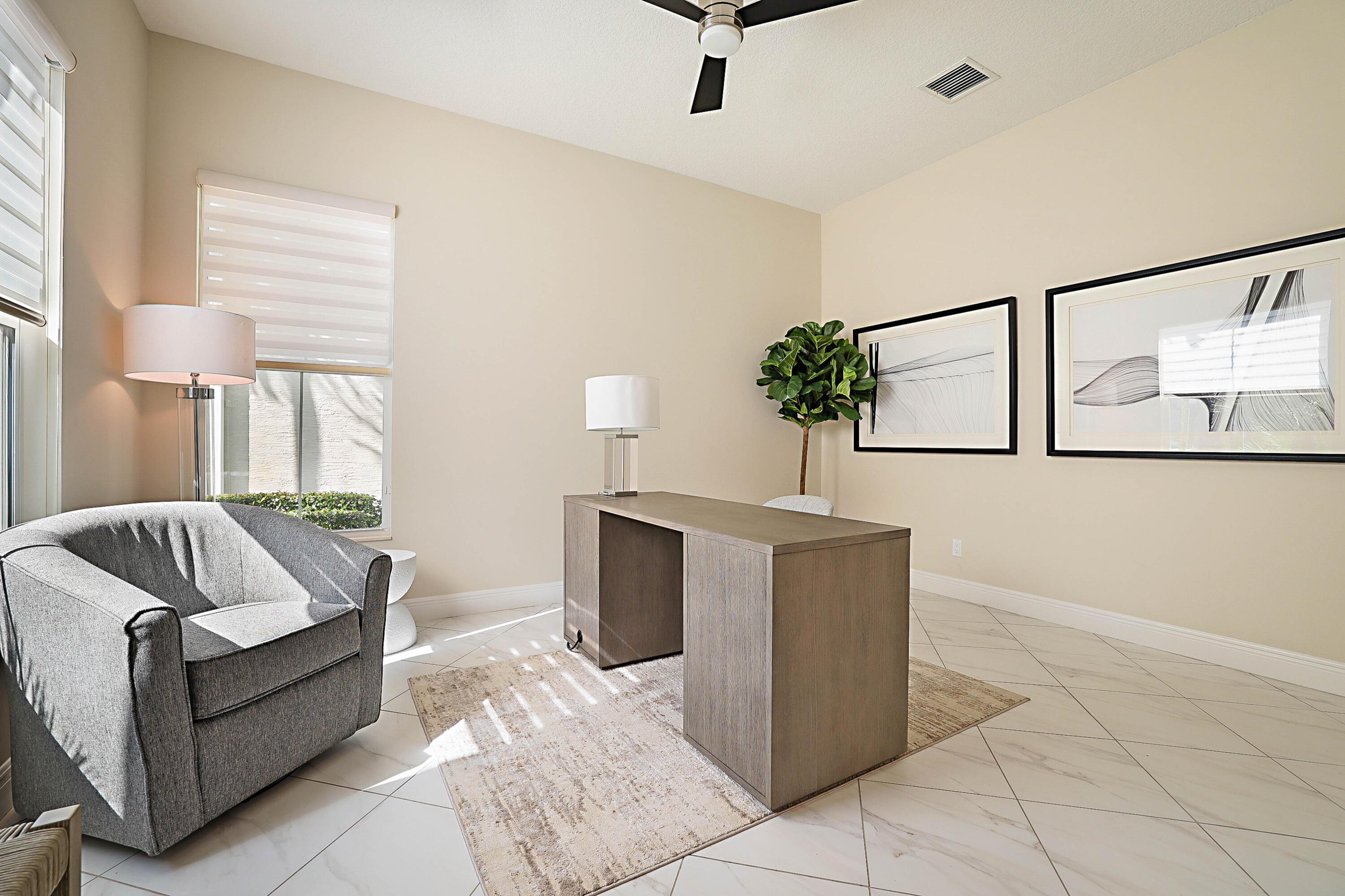
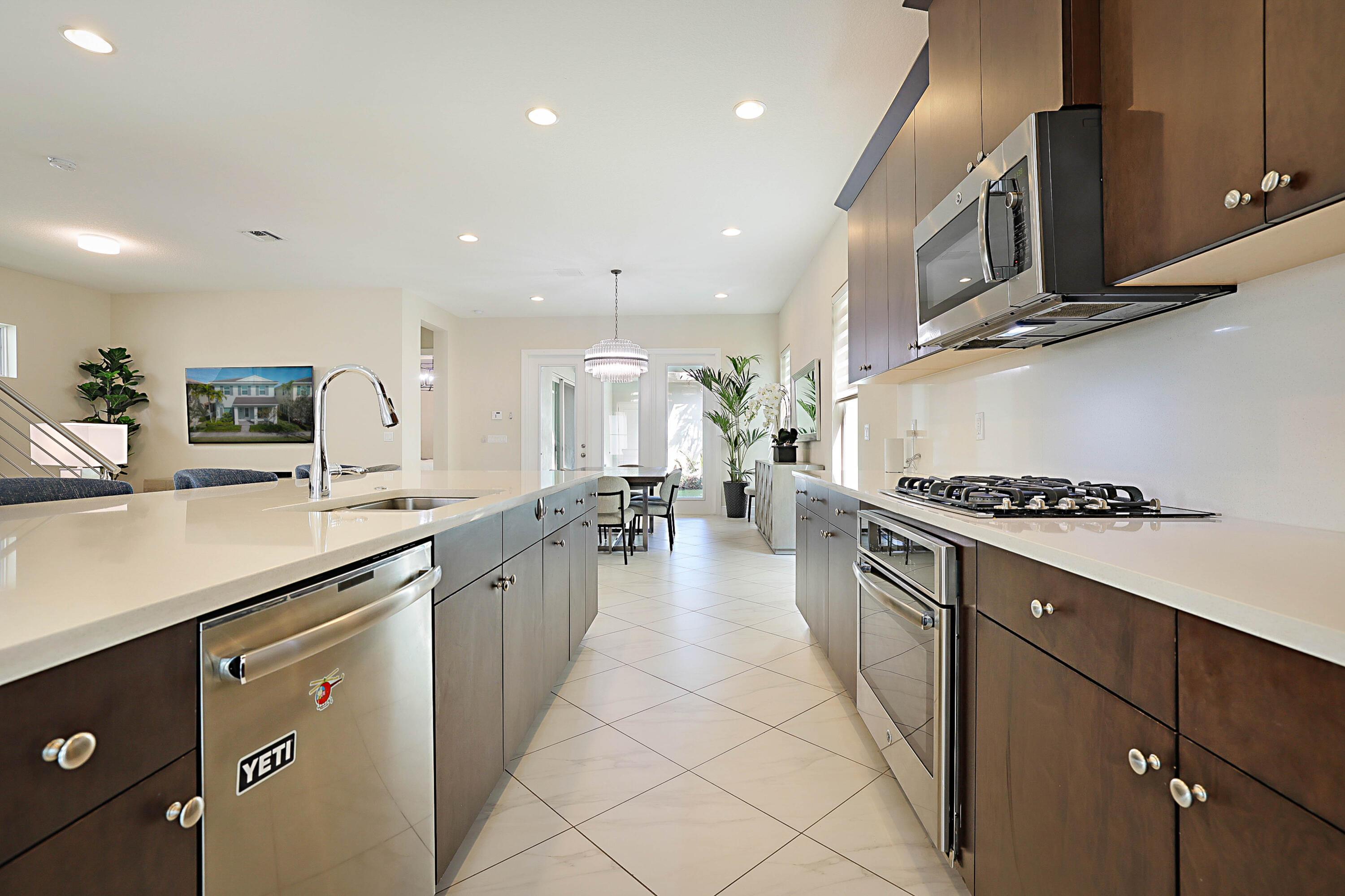






$1,160
CLOSED 5/2/24


Details
Prop Type: Prop Single Family Detached
County: County: Palm Beach Area: Area: 5320
Subdivision: Subdivision: ALTON NEIGHBORHOOD 1
Style: Style: Spanish, Mediterranean
Features
Builder Name: Builder Kolter Homes
Construction Materials: Construction Materials: CBS
Cooling: Cooling: Ceiling Fan, Central, Electric
Direction Faces: Direction Faces: South
Exterior Features: Exterior Features: Auto Sprinkler, Covered Patio, Fence, Room for Pool
Full baths: baths: 2.0
Half baths: Half 1.0
Lot Size (sqft): Size
Garages: Garages: 3
List date: 2/16/24
Sold date: Sold 5/2/24
Off-market date: date: 4/4/24
Updated: May 3, 2024 10:52 AM
List Price: List Price: $1,199,000
Orig list price: Orig price: $1,250,000
Assoc Fee: Fee: $457
Taxes: $17,543
High: High: William T. Dwyer High School
Middle: Middle: Watson B. Duncan Middle School
Elementary: Elementary: Marsh Pointe Elementary
Flooring: Flooring: Carpet, Ceramic Tile
Furnished: Furnished: Unfurnished
Inclusions: Inclusions: Washer, Wall Oven, Smoke Detector, Auto Garage Open, Ice Maker, Range - Electric, Refrigerator, Microwave, Disposal, Dishwasher, Dryer
Interior Features: Walk-in Closet, Stack Bedrooms, Pantry, Kitchen Island, Entry Lvl Lvng Area, Closet Cabinets
Lot Features: Lot < 1/4 Acre, Sidewalks
Roof: Concrete Rooms Total: Total: 4
Utilities: Utilities: Cable Connected, Electricity Connected, Public Sewer, Public Water
Virtual Tour: Virtual Tour: View
Waterfront Features: Waterfront Features: None
Window Features: Window Blinds, Impact Glass
Remarks
Welcome to your urban oasis in the heart of the vibrant Alton community! This energy-efficient and sustainable new home design offers luxurious living with all the modern conveniences.
Work from home effortlessly in the first-floor den office, offering privacy when needed.
Step inside to discover a spacious great room, perfect for entertaining guests or relaxing.. The gourmet kitchen features a large island, ideal for meal prep and casual dining
Outside, enjoy the low-maintenance turf backyard, complete with a three-car garage for storage and parking space. This home is ideally situated within walking distance to restaurants and shops. Residents of Alton have exclusive access to the Club at Alton, a premier social center with indoor and outdoor spaces, a resort-style pool, fitness center, pickleball and tennis courts, playground, sand volleyball, and basketball courts.
Experience the serenity of the community's walking paths, parks, and lakes, all while being just moments away from the excitement of nearby beaches, golf courses, dining, and shopping.
Information is deemed reliable but not guaranteed.


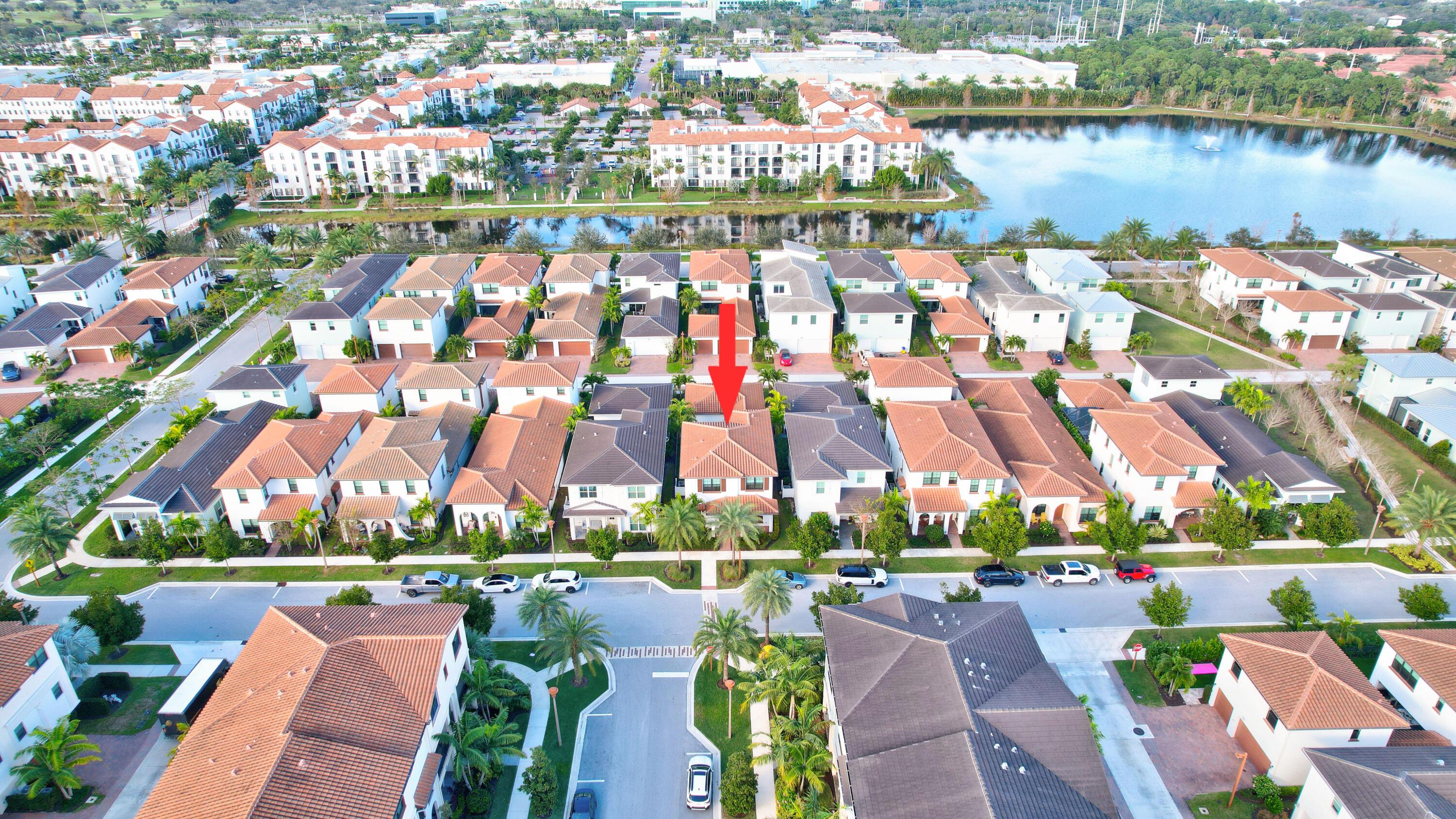






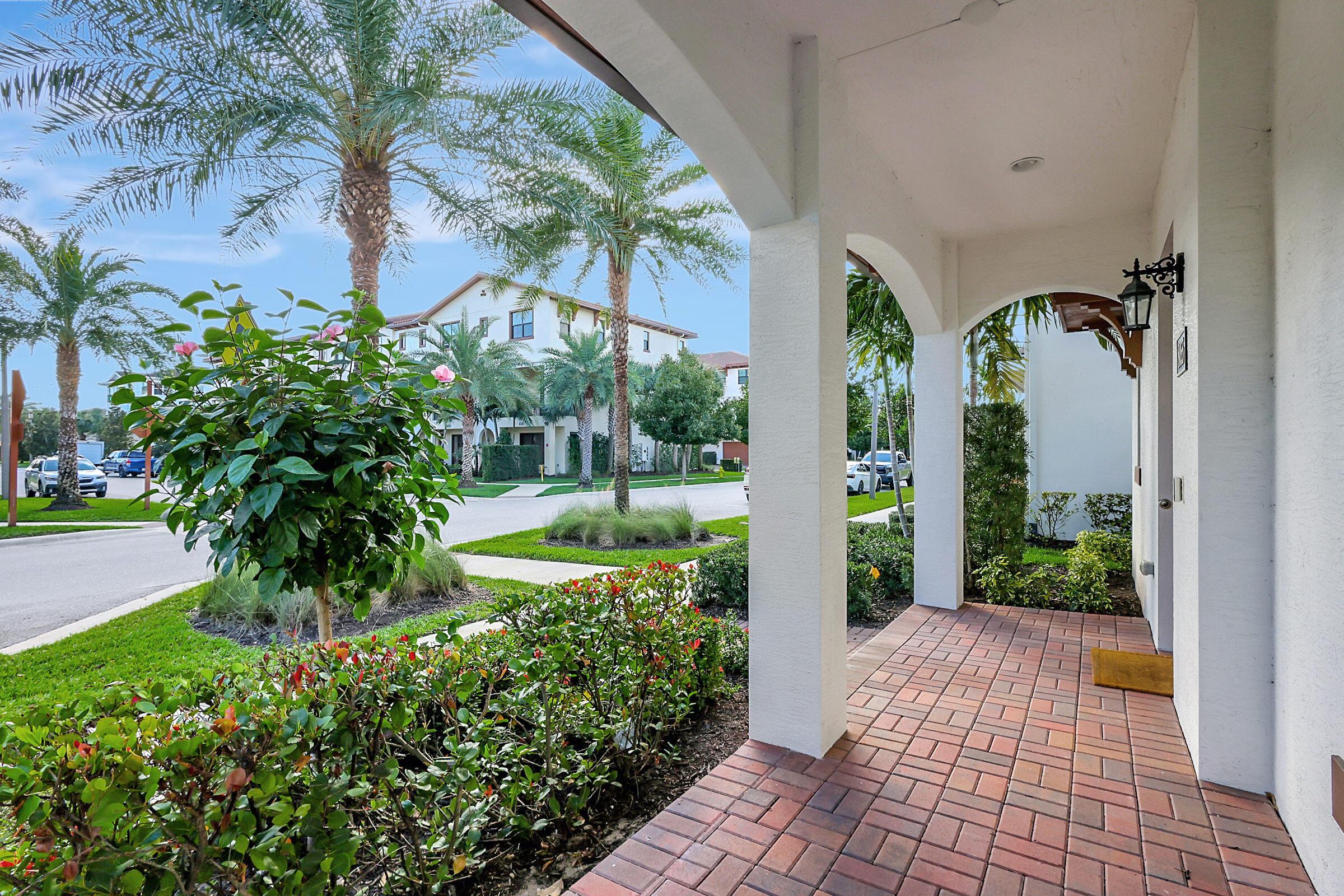


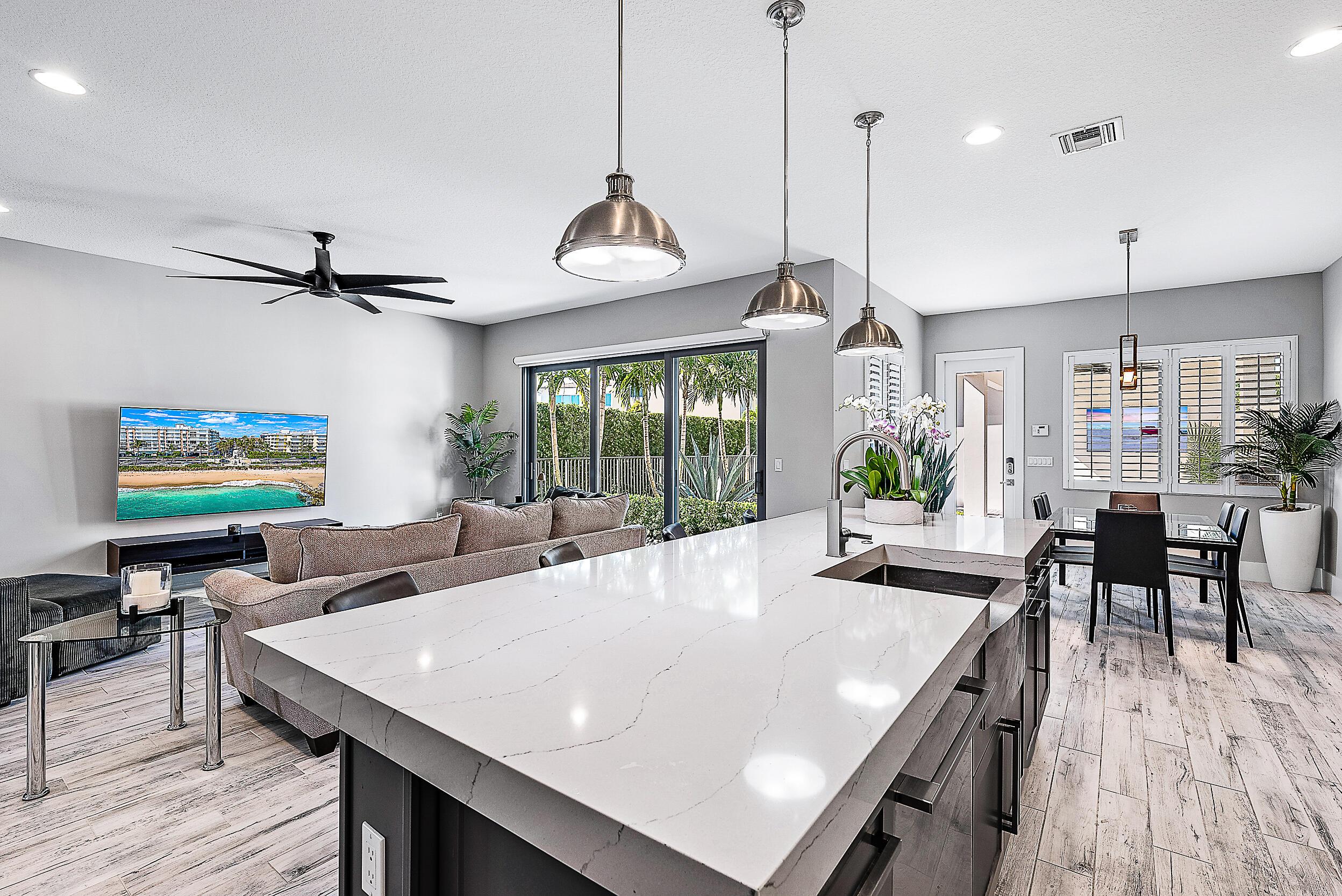
Details
Prop Type: Prop Single Family Detached
County: County: Palm Beach
Area: Area: 5320
Subdivision: Subdivision: Alton
Style: Style: Contemporary
Full baths: Full 2.0
Features
Builder Name: Builder Kolter Homes
Construction Materials: Construction Materials: CBS, Concrete, Block
Cooling: Cooling: Ceiling Fan, Central
Direction Faces: Direction Faces: South
Exterior Features: Exterior Features: Covered Patio, Open Patio, Room for Pool
Half baths: Half 1.0
Lot Dim: Dim: 130X42X132X39
Lot Size (sqft): Size
Garages: Garages: 2
List date: 4/3/24
Sold date: Sold 12/4/24
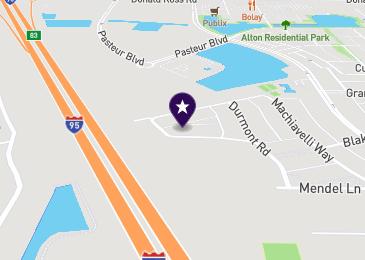
Off-market date: Off-market 10/30/24
Updated: Dec 4, 2024 3:57 PM
List Price: List Price: $1,375,000
Orig list price: Orig price: $1,475,000
Assoc Fee: Fee: $457
Taxes: $15,267
High: High: William T. Dwyer High School
Middle: Middle: Watson B. Duncan Middle School
Elementary: Elementary: Marsh Pointe Elementary
Flooring: Flooring: Tile
Furnished: Furnished: Unfurnished
Inclusions: Inclusions: Washer, Wall Oven, Water Heater - Gas, Smoke Detector, Auto Garage Open, Range - Gas, Refrigerator, Microwave, Dishwasher, Dryer, Freezer
Interior Features: Walk-in Closet, Stack Bedrooms, Pantry, Kitchen Island, Foyer, Built-in Shelves
Lot Features: Lot West of US-1, < 1/4 Acre, Corner Lot, Paved Road, Public Road, Sidewalks
Roof: Concrete
Rooms Total: Total: 9
Utilities: Utilities: Electricity Connected, Gas Natural, Public Sewer, Public Water
View: View: Garden
Virtual Tour: Virtual Tour: View
Waterfront Features: Waterfront Features: None
Window Features: Window Electric Shutters, Impact Glass, Plantation Shutters
Remarks
Welcome to your slice of paradise in Palm Beach Gardens! This magnificent 2-story home offers the epitome of contemporary living. Boasting 3 bedrooms, a den/office, 2.5 bathrooms, and a 2-car detached garage, it's the perfect blend of comfort and style. Built in 2021, the home exudes luxury with its upgraded features, including hurricane-rated windows /doors, electric shades and plantation shutters. Step inside to discover the exquisite custom bathrooms with quartz countertops and glass enclosures, along with the elegant Carrara marble flooring. The gourmet kitchen is a culinary enthusiast's dream, featuring an oversized island, gas range, double wall oven, and abundant storage. Outside, the meticulously landscaped grounds and hand-polished Mexican river rocks create a serene oasis.
Information is deemed reliable but not guaranteed.
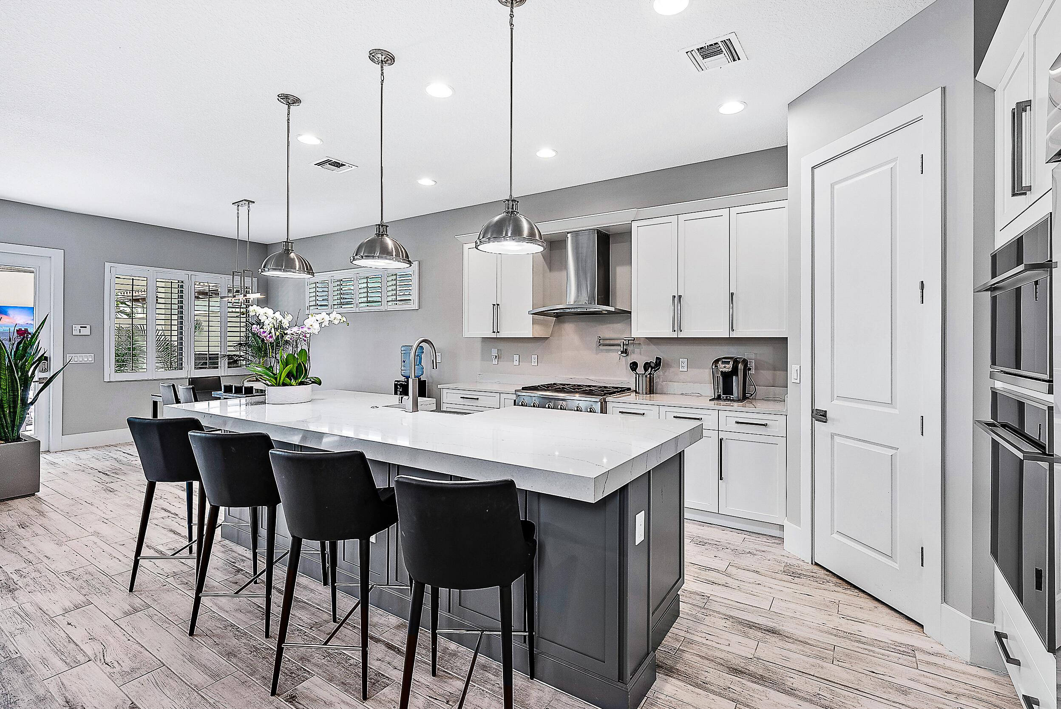
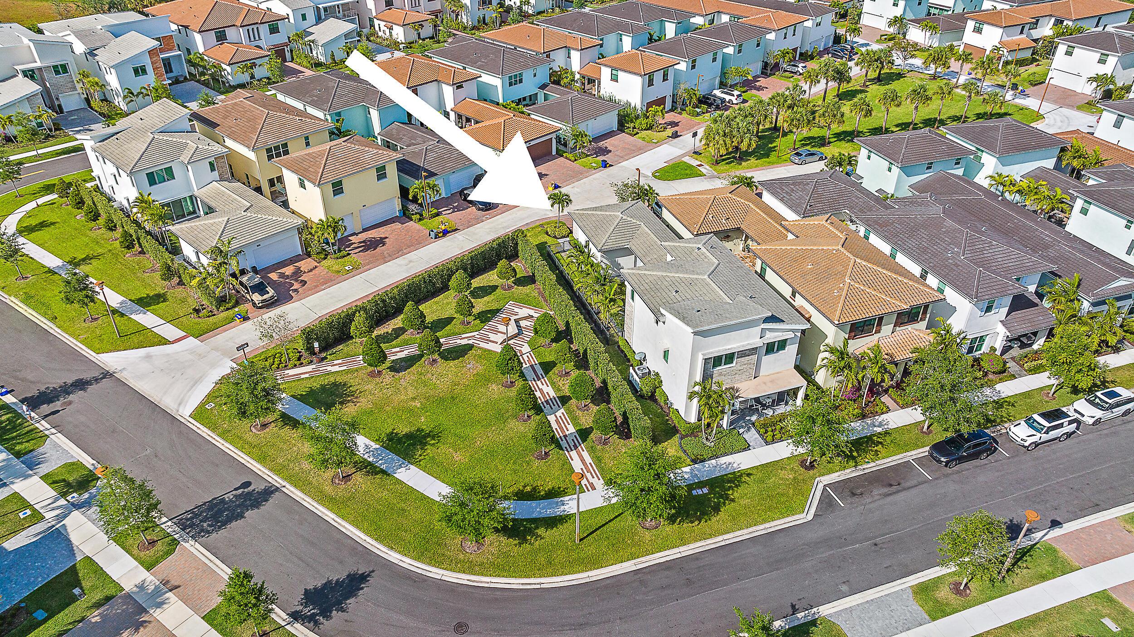



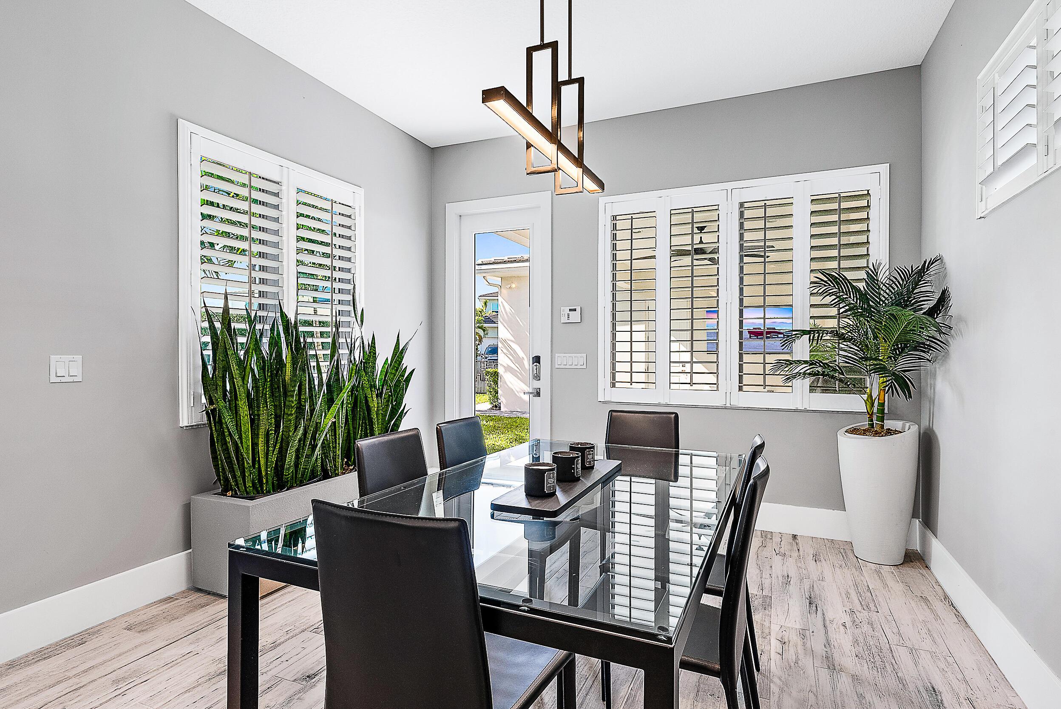

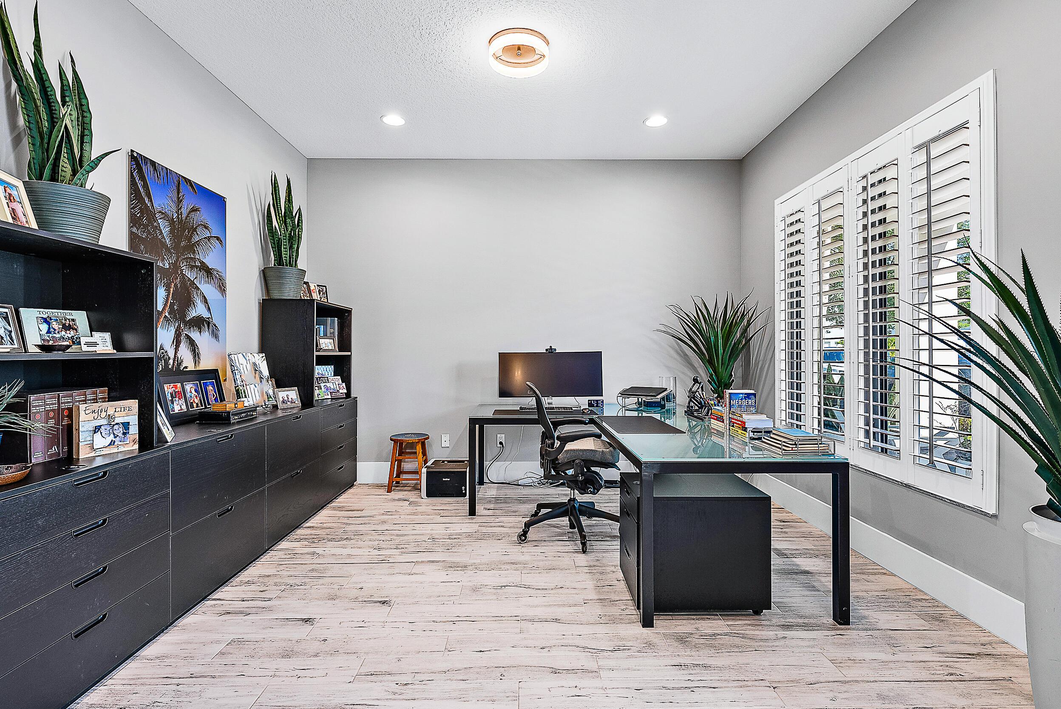

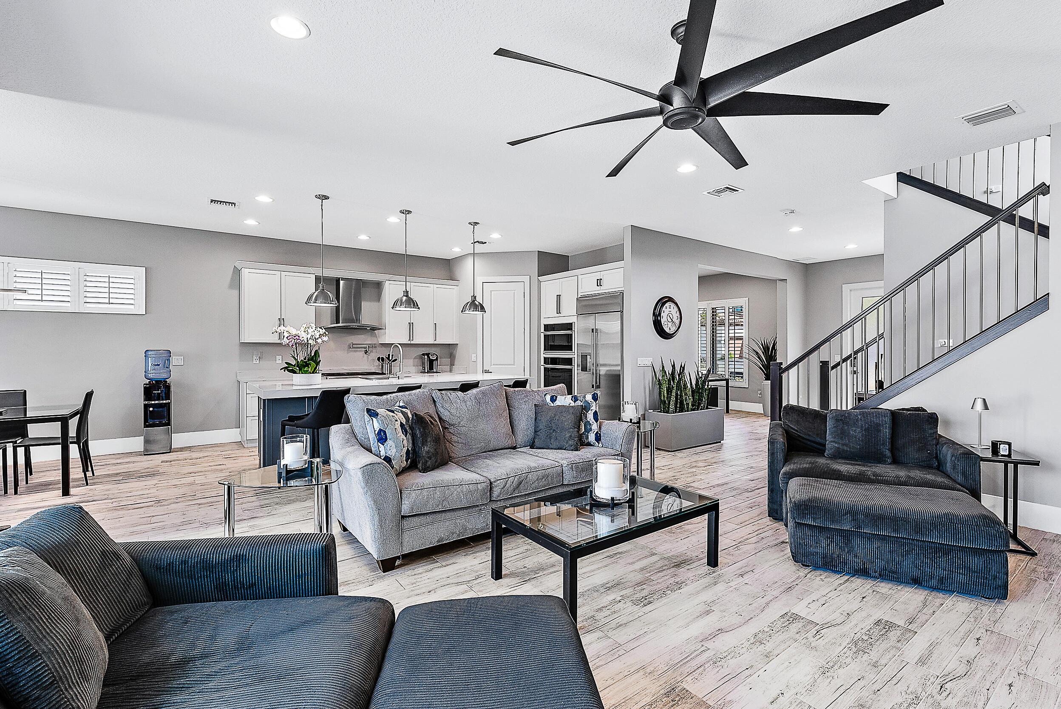



Details
Prop Type: Prop Single Family Detached
County: County: Palm Beach Area: Area: 5320
Subdivision: Subdivision: ALTON NEIGHBORHOOD
Features
Construction Materials: Construction Materials: CBS
Cooling: Cooling: Central
Direction Faces: Direction Faces: South
Flooring: Flooring: Ceramic Tile
Furnished: Furnished: Unfurnished
Full baths: baths: 3.0
Half baths: Half 1.0
Lot Size (sqft): Size
Garages: Garages: 2
List date: 1/10/24

Sold date: date: 7/22/24
Off-market date: Off-market 5/17/24
Updated: Jul 22, 2024 4:39 PM
List Price: List Price: $1,449,000
Inclusions: Inclusions: Wall Oven, Water Heater - Gas, Smoke Detector, Auto Garage Open, Range - Gas, Refrigerator, Microwave, Disposal, Dishwasher, Fire Alarm, Dryer, Freezer
Interior Features: Walk-in Closet, Upstairs Living Area, Pantry, Kitchen Island, Entry Lvl Lvng Area, Decorative Fireplace, Closet Cabinets
Lot Features: Lot < 1/4 Acre
Pool Features: Features: Private Pool
Rooms Total: Rooms Total: 5
Utilities: Utilities: Cable Connected, Electricity Connected, Gas Natural, Public Sewer, Public Water
Virtual Tour: Virtual Tour: View
Waterfront Features: Waterfront Features: None
Remarks
Welcome home....as you step inside this completely custom home you will immediately notice the attention to detail and craftsmanship that went into every inch of this stunning property.The spacious living area boasts beautiful wood beams on the ceiling, adding a touch of charm and character and the built in library shelves provide the ideal space
to display collections and creates a cozy reading nook. The fireplace adds warmth and sophistication creating a focal point that ties the room together.
The sports room offers a private room to watch all your favorite teams on the 3 large screen televisions. As you walk upstairs to the loft area you will discover a versatile space can become a home office or just a serene retreat. The heart of this property is the magnificent, custom,salt,heated, contemporary resort-style swimming pool with LED globe lighting and a gorgeous spa all surrounded marble flooring with a beautifully custom turfed backyard. This home has 3 ensuite bedrooms with a sports room and upstairs built in loft for more added space. The master bedroom is a true retreat, featuring a luxurious custom tub and built-in closets that offer, both functionality and style.
An added bonus is the AC unit in the garage that can be turned int a gym or a great place for extra storage. This Alton home provides one of the largest front yard green spaces allowing for more aesthetic appeal.
The Club at Alton features a fitness center, children's playroom, a club room with a kitchenette, multi-purpose cardio space, resort-pool with lap lanes and beach entrance, playground, multi-purpose sports courts, and multi-purpose green spaces. Alton is conveniently located near the Alton Town Center and offers fabulous retail, dining and entertainment options. Bring your golf cart, bike or walk...
Information is deemed reliable but not guaranteed.



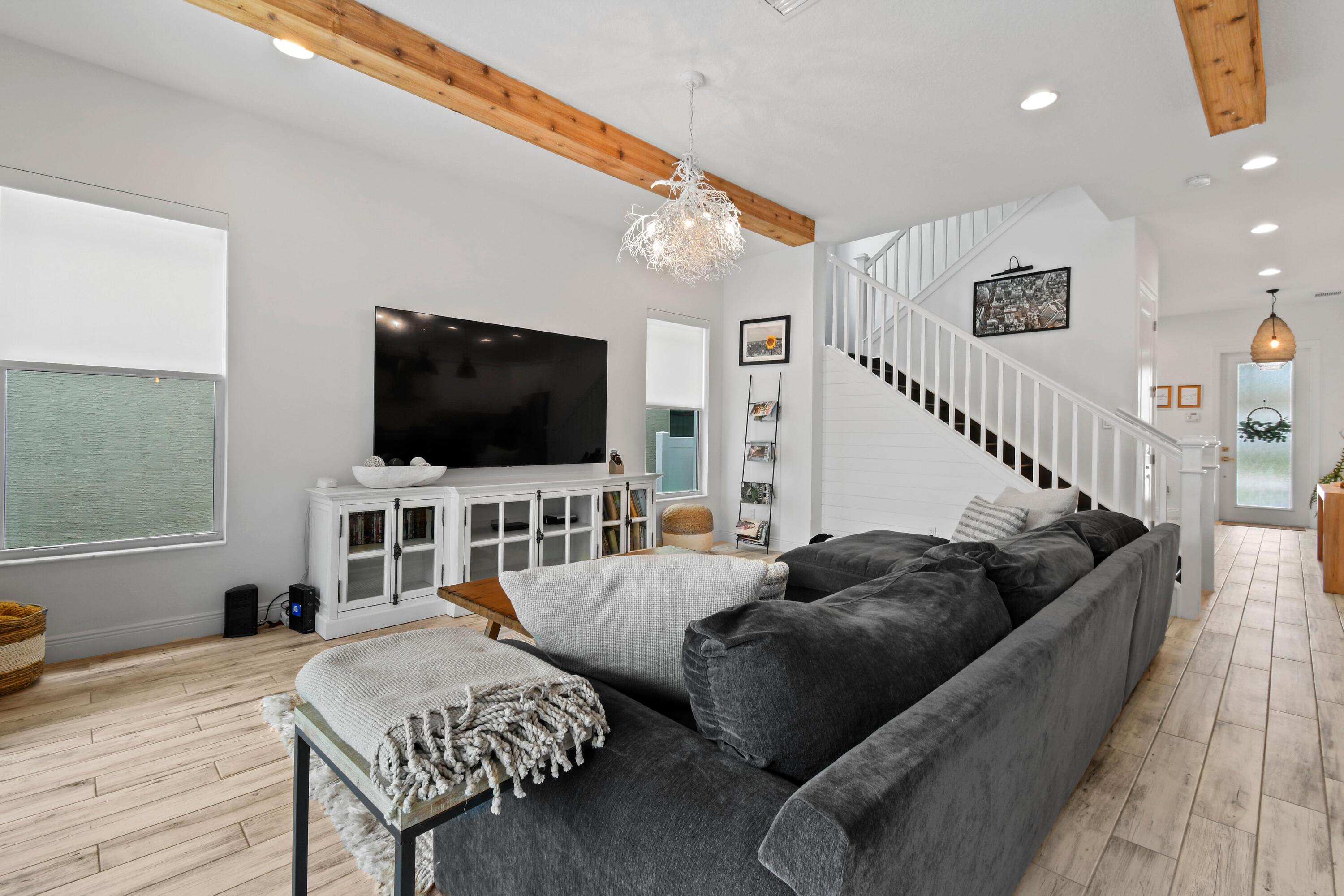









Details
Prop Type: Prop Single Family Detached
County: County: Palm Beach Area: Area: 5320
Subdivision: Subdivision: ALTON NEIGHBORHOOD 1
Full baths: Full 2.0
Features
Builder Name: Builder Kolter Homes
Construction Materials: Construction Materials: Concrete
Cooling: Cooling: Central
Remarks
Half baths: Half 1.0
Lot Size (sqft): Size Garages: Garages: 2
List date: 12/16/23
Sold date: Sold 4/25/24
Off-market date: date: 4/10/24

Updated: Apr 26, 2024 2:45 PM
List Price: List Price: $1,199,000
Orig list price: Orig price: $1,350,000
Assoc Fee: Fee: $346
Taxes: $17,361
High: High: William T. Dwyer High School
Middle: Middle: Watson B. Duncan Middle School
Elementary: Elementary: Marsh Pointe Elementary
Direction Faces: East
Flooring: Flooring: Carpet, Tile
Furnished: Furnished: Unfurnished
Inclusions: Inclusions: Range - Gas
Interior Features: Kitchen Island
Lot Features: Lot < 1/4 Acre
Rooms Total: Total: 3
Utilities: Utilities: Gas Natural, Public Water
Virtual Tour: Virtual Tour: View
Waterfront Features: Waterfront Features: None
Spacious, move-in ready home in the highly desirable Phase One section of Alton. 3BR 2.1BA + Den convertible into 4th Bedroom. Gourmet kitchen with 4-burner gas cook-top, expansive island, GE SS-appliances. Kitchen open to family room perfect for entertaining. Relax in your maintenance-free, always green courtyard. Impact windows & doors, tankless water heater. Enjoy your resident-only clubhouse with resort style pool, tennis, basketball, volleyball,
pickle-ball courts, fitness center, club room, and kids play room. 6 community playgrounds, 2 dog parks, plenty of sidewalks. Walk or golf cart to shops, restaurants and entertainment. Easy access to I-95 & Fl-turnpike.
Information is deemed reliable but not guaranteed.












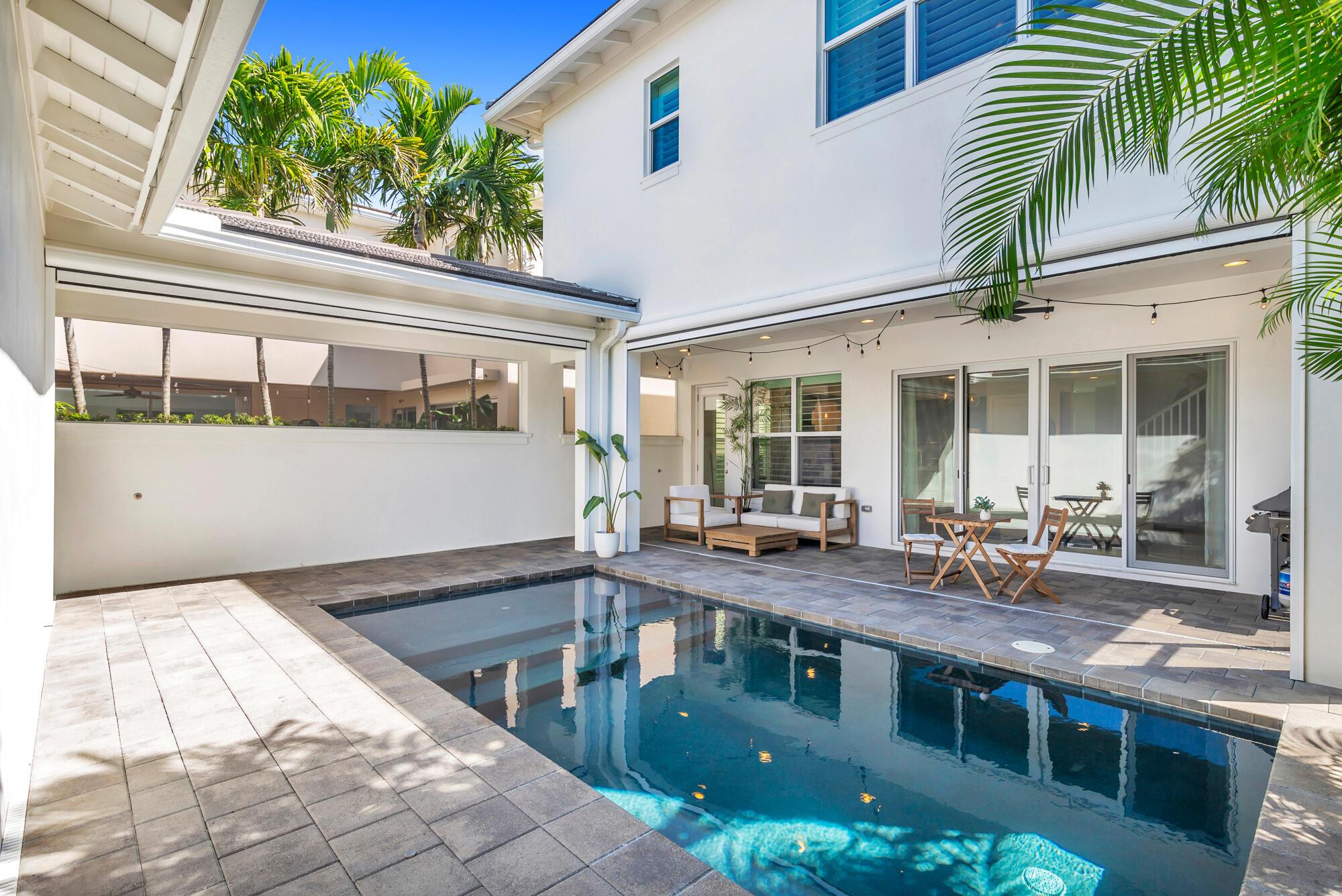
Details
Prop Type: Prop Single Family Detached
County: County: Palm Beach Area: Area: 5320
Subdivision: Subdivision: Alton
Style: Style: Key West
Full baths: Full 3.0
Features
Builder Name: Builder Kolter Homes
Construction Materials: Construction Materials: CBS
Cooling: Cooling: Central
Direction Faces: Direction Faces: Southwest
Disclosures: Disclosures: Sold As-Is
Exterior Features: Exterior Features: Covered Patio, Fence, Open Patio
Half baths: Half 1.0
Lot Size (sqft): Size Garages: Garages: 2
List date: 6/10/24
Sold date: Sold 9/30/24
Off-market date: date: 8/22/24
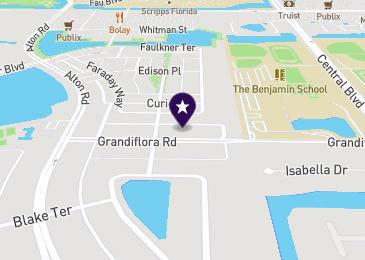
Updated: Sep 30, 2024 11:32 AM
List Price: List Price: $1,299,000
Orig list price: Orig price: $1,369,000
Assoc Fee: Fee: $457
Taxes: $13,233
High: High: William T. Dwyer High School
Middle: Middle: Watson B. Duncan Middle School
Elementary: Elementary: Marsh Pointe Elementary
Flooring: Flooring: Carpet, Ceramic Tile
Furnished: Furnished: Unfurnished
Inclusions: Inclusions: Washer, Wall Oven, Water Heater - Gas, Smoke Detector, Auto Garage Open, Range - Gas, Refrigerator, Microwave, Disposal, Dishwasher, Fire Alarm, Dryer
Interior Features: Ctdrl/ Vault Ceilings, Walk-in Closet, Upstairs Living Area, Roman Tub, Pantry
Lot Features: Lot < 1/4 Acre
Number Of Units Total: Of 1
Pool Features: Features: Private Pool
Roof: Tile
Rooms Total: Total: 11
Utilities: Utilities: Cable Connected, Electricity Connected, Gas Natural, Public Water
View: View: Pool
Virtual Tour: Virtual Tour: View
Waterfront Features: Waterfront Features: None
Window Features: Window Double
Hung Metal, Impact Glass, Plantation Shutters
Welcome to a luxurious oasis where contemporary Island style meets unparalleled comfort & sophistication. This exquisite home, boasting over $70,000 in upgrades, is a masterpiece of modern living, seamlessly blending indoor elegance with outdoor extravagance. Once inside, the open floor plan reveals 18'' tile floors, 8 ft. doors, & volume ceilings that accentuate the spaciousness & airiness of the home. The heart of this residence is the gourmet kitchen, a culinary marvel featuring 42'' raised panel cabinetry, quartz countertops, a tile backsplash, & upgraded stainless steel appliances, including a natural gas 5-burner cooktop. The center island with an under-mount sink offers both abundant storage & a perfect spot for casual dining. Entertaining is a delight in the great room, kitchen, & casual dining area, all of which offer panoramic views of the sparkling saltwater heated pool & extended pavered patio area. Remote-controlled panel screens for the covered patio ensure comfort creating an ideal setting for gatherings & relaxation. Hurricane Impact doors & windows provide peace of mind. Upstairs, unveils a versatile flex room & two guest bedrooms, each with its own attached bathroom, The private master retreat is a sanctuary of tranquility, featuring a spacious bedroom, adjacent master bath with double vanities, a soaker tub, glass-enclosed shower, & dual walk-in closets. Located in the desirable Alton Community of the Palm Beaches, this home offers proximity to the beach, golfing, parks, shopping, and the airport, ensuring that every aspect of the Florida lifestyle is within easy reach. Don't miss this opportunity to own a piece of paradise.
Information is deemed reliable but not guaranteed.








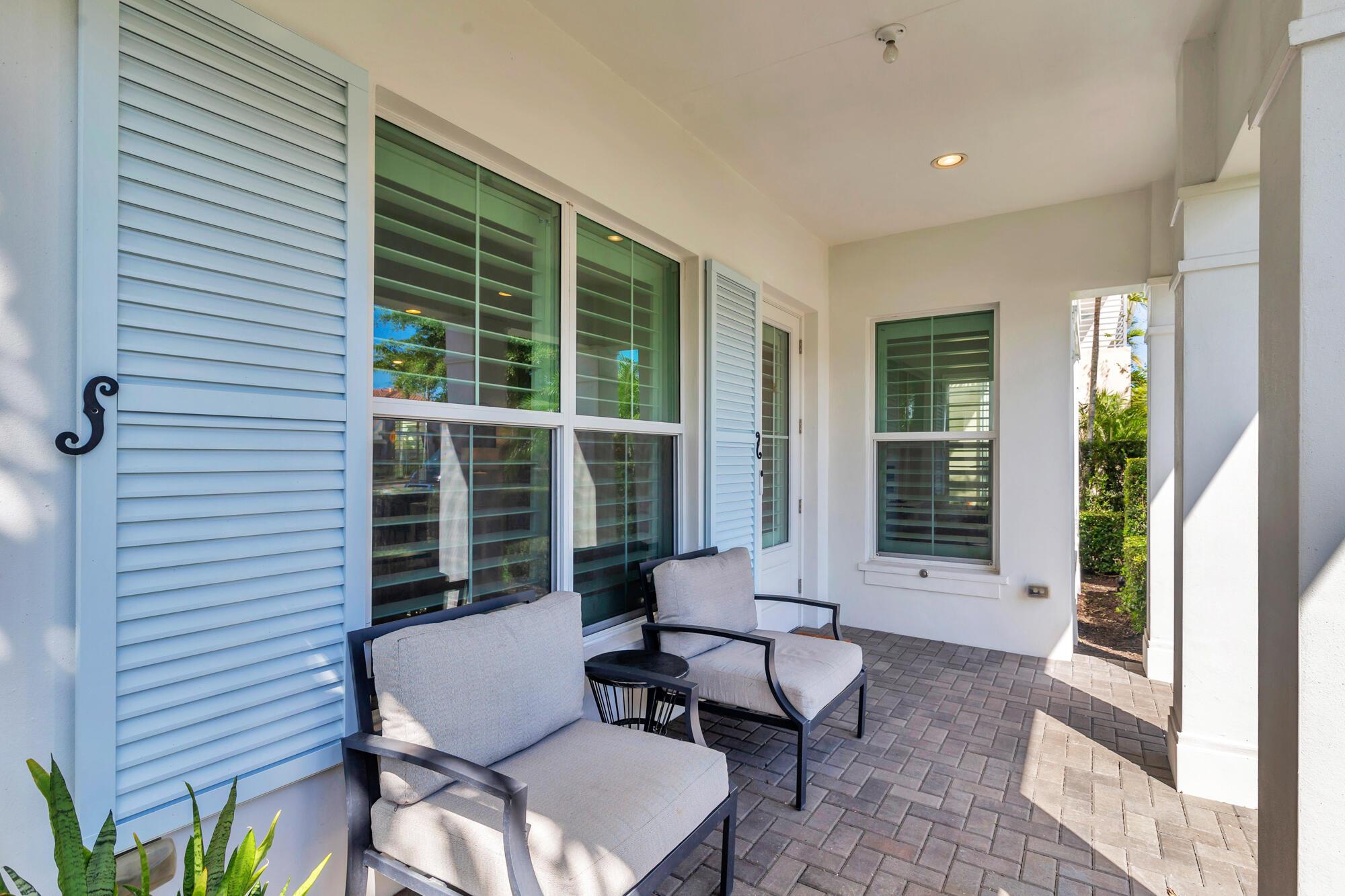
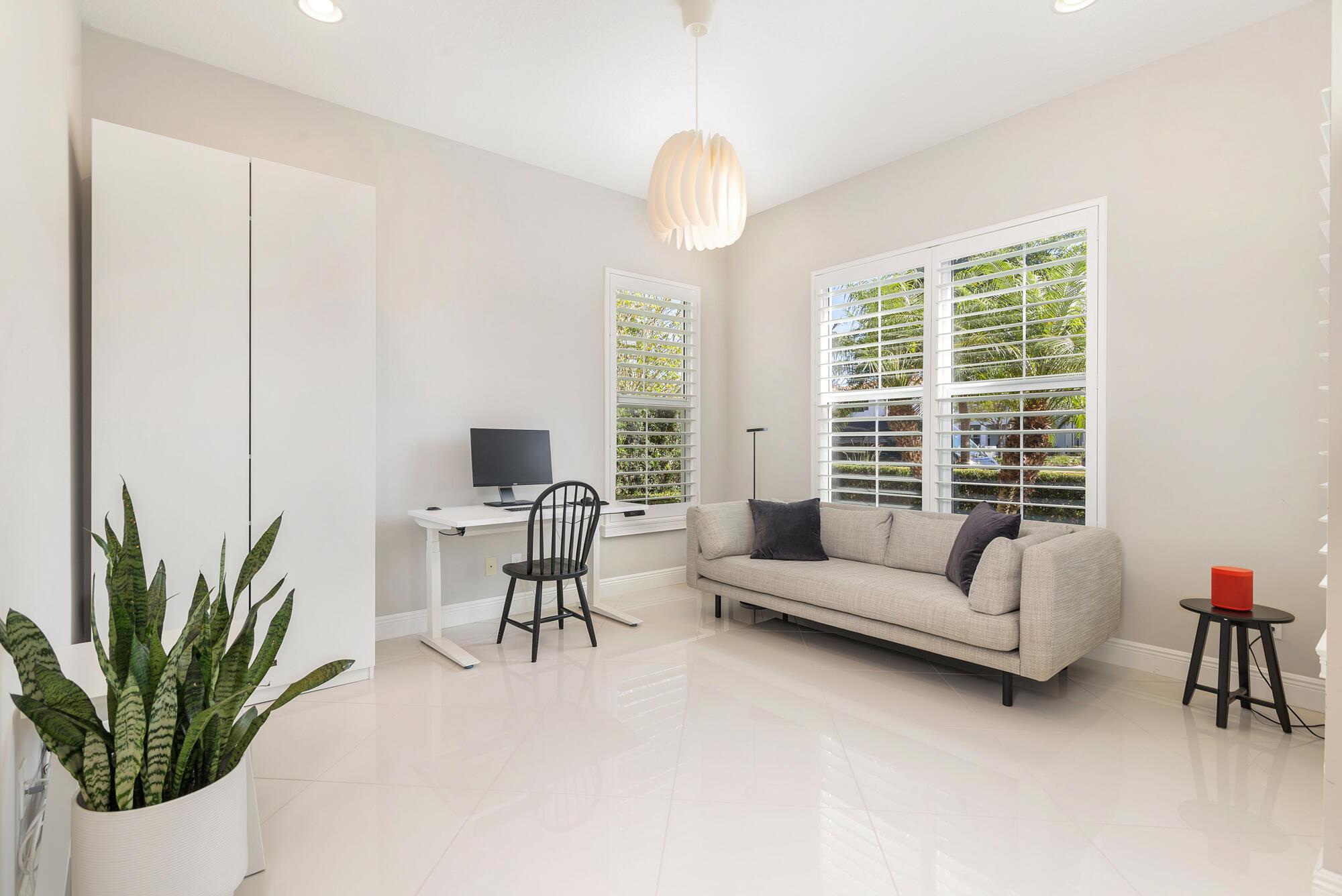


2,984 Sq. Ft. ($528 / sqft)
ACTIVE 10/23/24 Year Built 2018 2018 Days on market: 37
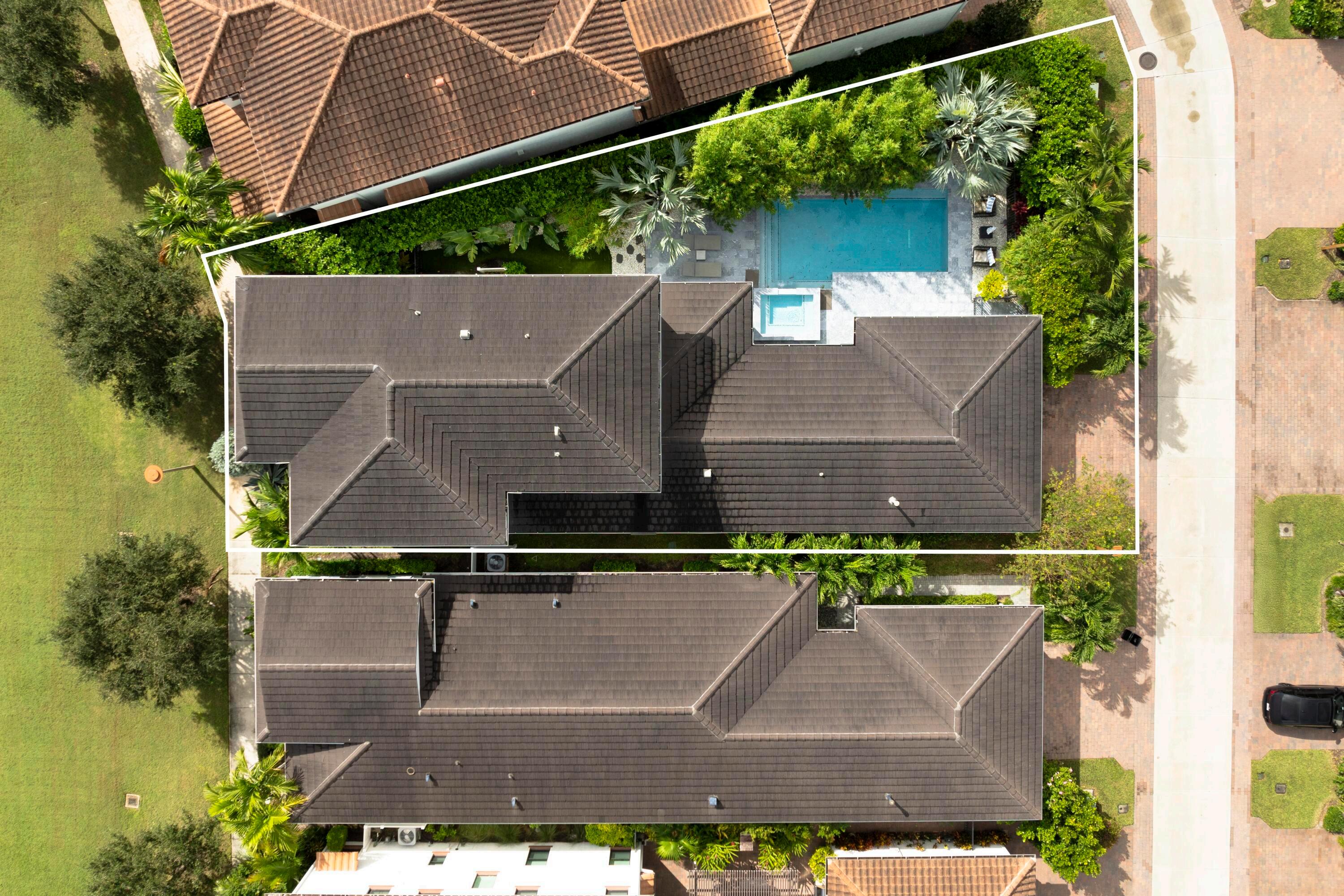
Details
Prop Type: Prop Single Family Detached
County: County: Palm Beach
Area: Area: 5330
Subdivision: Subdivision: ALTON
Style: Style: Contemporary
Features
Builder Name: Builder Kolter Homes
Construction Materials: Construction Materials: CBS
Cooling: Cooling: Ceiling Fan, Central, Electric
Direction Faces: Direction Faces: North
Exterior Features: Exterior Features: Auto Sprinkler, Covered Patio, Open Patio
Full baths: baths: 3.0
Half baths: Half 1.0
Lot Size (sqft): Size
Garages: Garages: 2
List date: 10/23/24

Updated: Dec 5, 2024 11:52 AM
List Price: List Price: $1,575,000
Orig list price: Orig price: $1,599,000
Assoc Fee: Fee: $457
Taxes: $14,098
High: High: William T. Dwyer High School
Middle: Middle: Watson B. Duncan Middle School
Elementary: Elementary: Marsh Pointe Elementary
Flooring: Flooring: Ceramic Tile, Wood Floor
Furnished: Furnished: Unfurnished
Inclusions: Inclusions: Washer, Wall
Oven, Water Heater - Gas, Smoke Detector, RangeGas, Refrigerator, Microwave, Disposal, Dishwasher, Dryer
Interior Features: Volume Ceiling, Split Bedroom, Kitchen Island, Entry Lvl Lvng Area
Number Of Units Total: Of 1
Pool Features: Features: Private Pool
Roof: Concrete Rooms Total: Total: 5
Utilities: Utilities: Cable Connected, Electricity Connected, Gas Natural, Public Sewer, Public Water, Underground Utilities
View: View: Pool
Virtual Tour: Virtual Tour: View
Waterfront Features: Waterfront Features: None
Window Features: Window Impact Glass
Remarks
MINT condition and the epitome of contemporary living! One of the LARGEST lots in Alton with an enormous private heated & chilled salt pool and spa! Stunning 3BR, 2-story home with luxurious owner's suite on the ground floor, 2 guest bedrooms and huge loft/flex space are upstairs. Ultra-spacious gourmet kitchen, caf, dining room and flex room (office/den/ playroom) on the ground floor. Open-concept living with tasteful dcor and decorator touches throughout. Kitchen features GE appliances, gas cooktop and a wine chiller! The huge patio and pool area provide a spectacular private retreat. Impact Glass throughout and new A/C Jan 2024! Welcome to your dream home in your slice of paradise! Highly desired Alton offers luxury amenities including a clubhouse, resort-style pool with Highly desired Alton offers luxury amenities including a clubhouse, resort-style pool with cabanas, state-of-the-art fitness center, tennis, pickleball, volleyball, basketball, playgrounds and dog park. Wonderful restaurants and shops plus numerous other amenities - walk, bike or golf cart to everything!
Information is deemed reliable but not guaranteed.


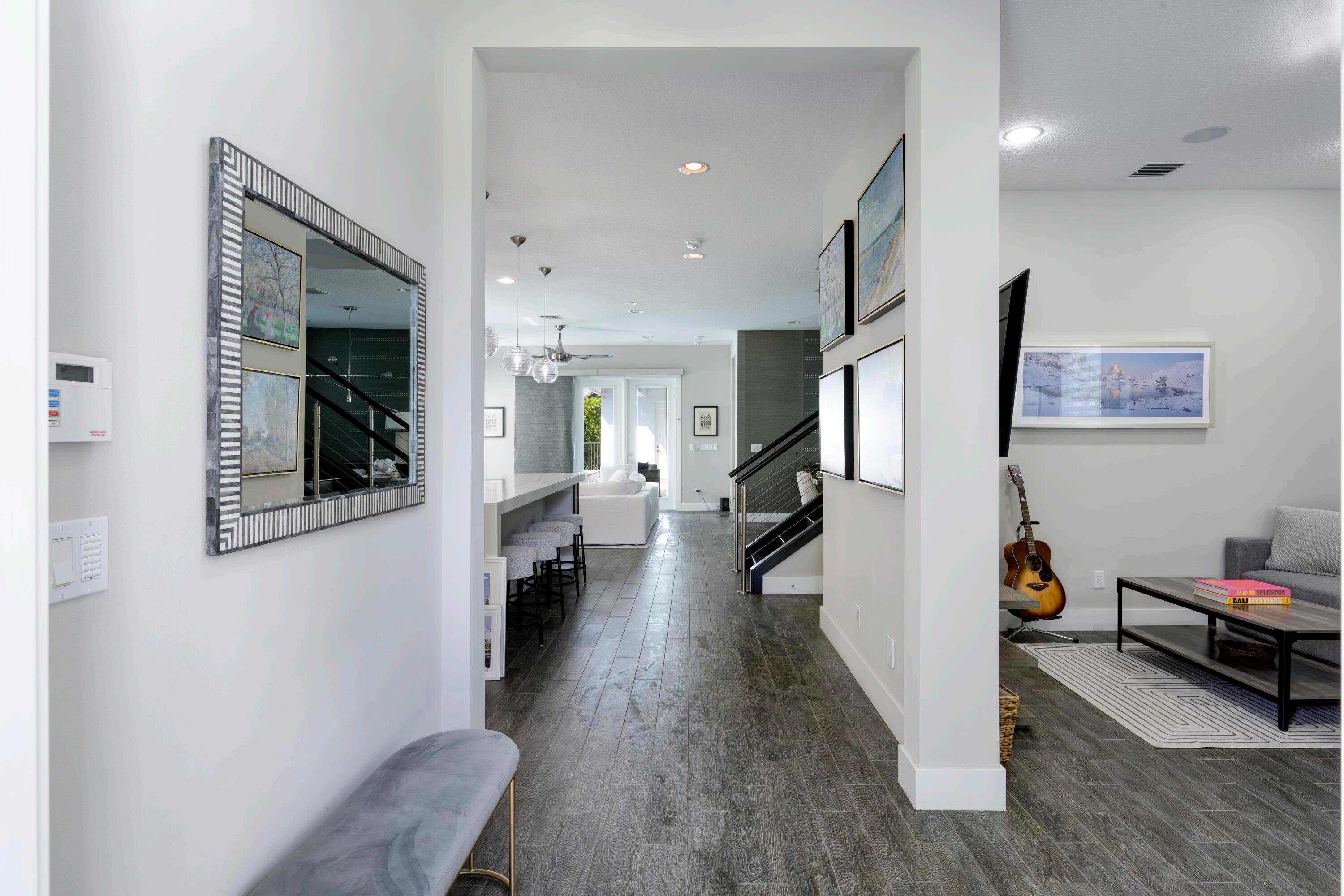
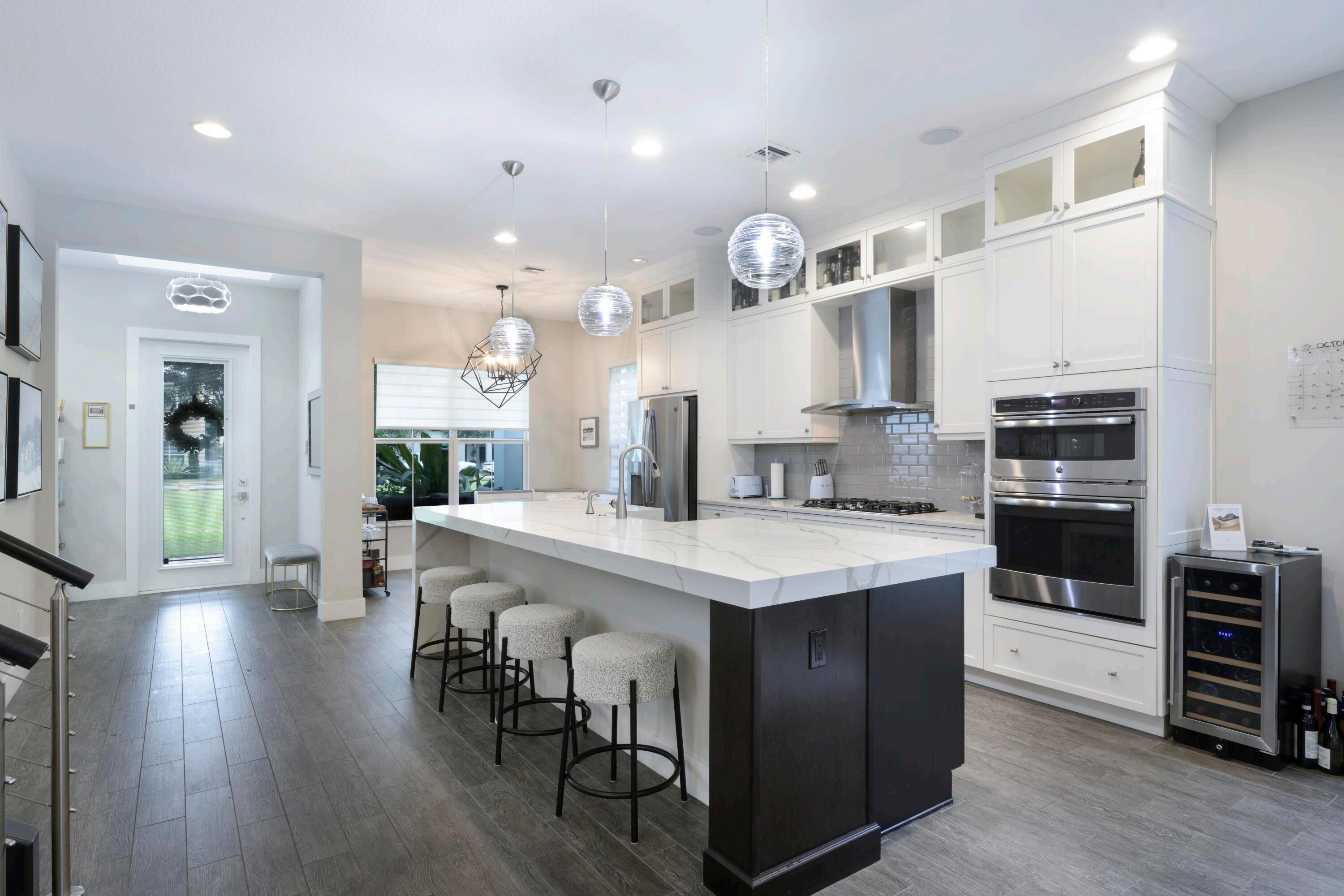








$1, $1,399399,,000 000
ACTIVE 11/24/24
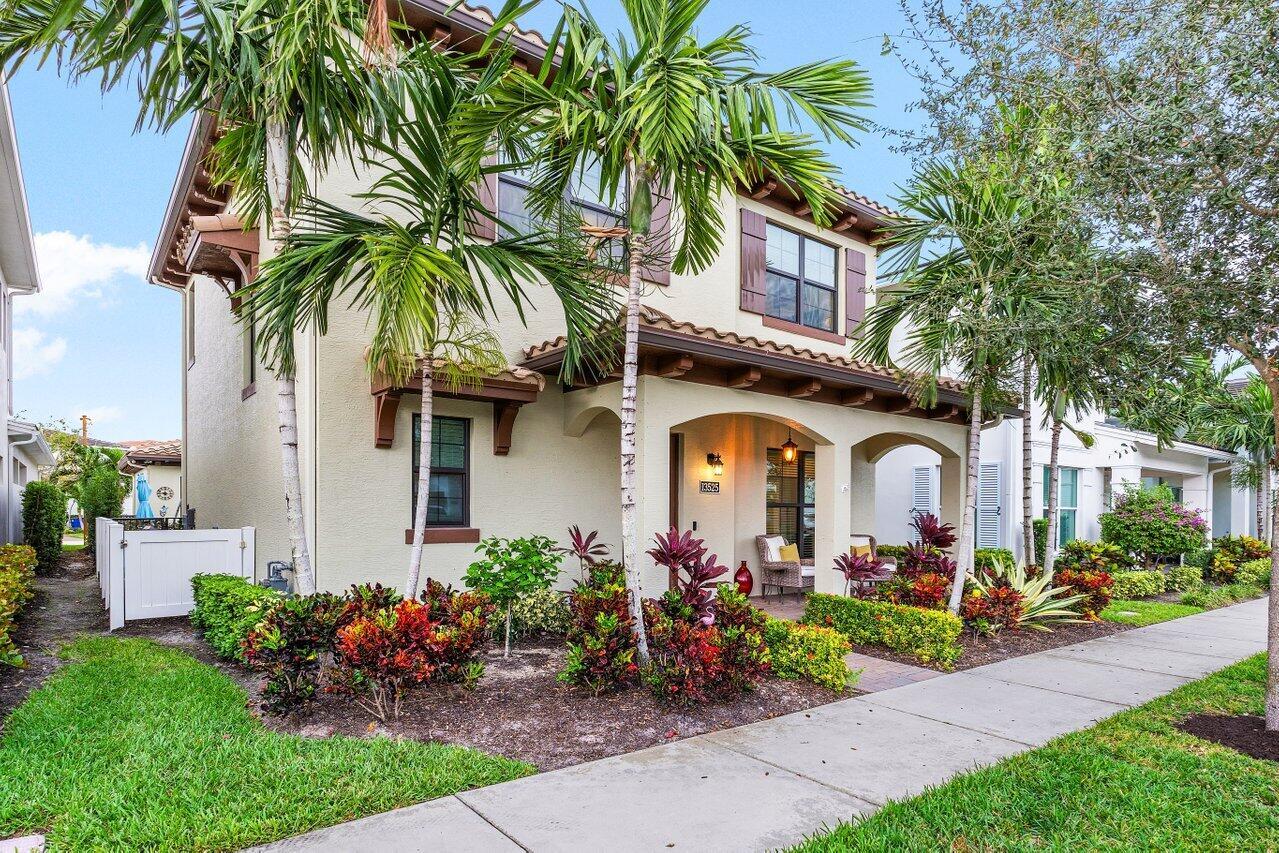
Details
Prop Type: Prop Single Family Detached
County: County: Palm Beach Area: Area: 5320
Subdivision: Subdivision: Alton
Style: Style: Mediterranean
Features
Construction Materials: Construction Materials: CBS, Concrete, Block
Cooling: Cooling: Central
Direction Faces: Direction Faces: South
Exterior Features: Exterior Features: Auto Sprinkler, Open Porch, Tennis Court
Full baths: baths: 2.0
Half baths: Half 2.0
Lot Size (sqft): Size
Garages: Garages: 3
List date: 11/24/24
Flooring: Flooring: Carpet, Ceramic Tile
Furnished: Furnished: Unfurnished
Inclusions: Inclusions: Washer, Water
Heater - Elec, RangeElectric, Refrigerator, Microwave, Disposal, Dishwasher, Dryer
Year Built 2021 2021 Days on market: 8

Updated: Dec 2, 2024 2:38 AM
List Price: List Price: $1,399,000
Orig list price: Orig price: $1,399,000
Assoc Fee: Fee: $457
Taxes: $16,512
High: High: William T. Dwyer High School
Middle: Middle: Watson B. Duncan Middle School
Elementary: Elementary: Marsh Pointe Elementary
Interior Features: Walk-in Closet, Pantry, Kitchen Island, Built-in Shelves, Bar
Lot Features: Lot Sidewalks
Pool Features: Features: Private Pool
Roof: Barrel
Rooms Total: Total: 3
Utilities: Cable Connected
Virtual Tour: Virtual Tour: View
Waterfront Features: Waterfront Features: None
Remarks
Welcome to 13525 Machiavella, an exquisite single-family home nestled in the highly sought-after community of Alton. This beautifully upgraded 3-bedroom, 2.2-bath residence features a custom-built saltwater pool, a 3-car
garage, and exceptional design touches throughout.
Step into the heart of the home, where the upgraded kitchen showcases high-level custom quartz countertops, a sleek stainless steel venting hood, and custom pantry shelving. Entertain with ease in the open living space featuring a custom-built entertainment wall with a cozy fireplace, ceiling speakers in four rooms, and integrated Control-4 technology managing temperature, music, and security, including a Luma camera system. Retreat to the luxurious master suite, boasting a custom Blue Pearl granite vanity table and shower bench, upgraded granite countertops, and plush waterproof carpet padding for ultimate comfort. Outdoor living is redefined with a custom saltwater pool complete with gas heating, deck jets, and a striking glass tile design. Enjoy evenings on the paver-lined loggia, complete with an exterior TV connection, a built-in grill with designer tile backsplash, and an outdoor hot/cold shower.
Practical enhancements include an EV vehicle outlet in the garage, overhead storage, perimeter fencing with a pool gate lock, and additional hose bibs for convenience. Thoughtful builder upgrades such as extra high-hat fixtures in every room and an exterior pool bathroom make this home truly exceptional.
Situated in the vibrant Alton community, this home is within walking distance to over five restaurants, Starbucks, and Publixoffering unmatched convenience and lifestyle. Your dream home awaits!
Information is deemed reliable but not guaranteed.












ACTIVE 9/24/24 Year Built 2016 2016 Days on market: 72

Details
Prop Type: Prop Single Family Detached
County: County: Palm Beach Area: Area: 5320
Subdivision: Subdivision: ALTON NEIGHBORHOOD 1
Features
Builder Name: Builder Kolter Homes
Construction Materials: Construction Materials: CBS, Concrete, Block
Cooling: Cooling: Central, Electric
Direction Faces: Direction Faces: South
Full baths: baths: 3.0
Half baths: Half 2.0
Lot Size (sqft): Size
Garages: Garages: 2
List date: 9/24/24

Updated: Dec 5, 2024 10:03 AM
List Price: List Price: $1,379,000
Orig list price: Orig price: $1,379,000
Assoc Fee: Fee: $457
Flooring: Flooring: Carpet, Ceramic Tile
Furnished: Furnished: Furniture Negotiable
Inclusions: Inclusions: Washer, Water
Heater - Elec, RangeElectric, Microwave, Dishwasher, Dryer, Freezer
Interior Features: Walk-in Closet, Volume Ceiling, Split Bedroom, Pantry, Kitchen Island
Lot Features: Lot < 1/4 Acre
Rooms Total: Total: 3
Utilities: Utilities: Cable Connected, Electricity Connected, Public Sewer, Public Water
Virtual Tour: Virtual Tour: View
Waterfront Features: Waterfront Features: None
Remarks
This builder's model features an abundance of brand new upgrades in every room of the house! Completely updated before delivery in December 2023, this home hasn't yet been lived in. Brand new AC in casita and main home. Brand new appliances, lighting, flooring, countertops, window treatments, and more! See attached PDF for upgrade list,
there is no stone unturned. Fantastic location within the community - tucked away from main streets and still within walking distance of Alton's clubhouse and world class amenities. This home checks every box!
Information is deemed reliable but not guaranteed.


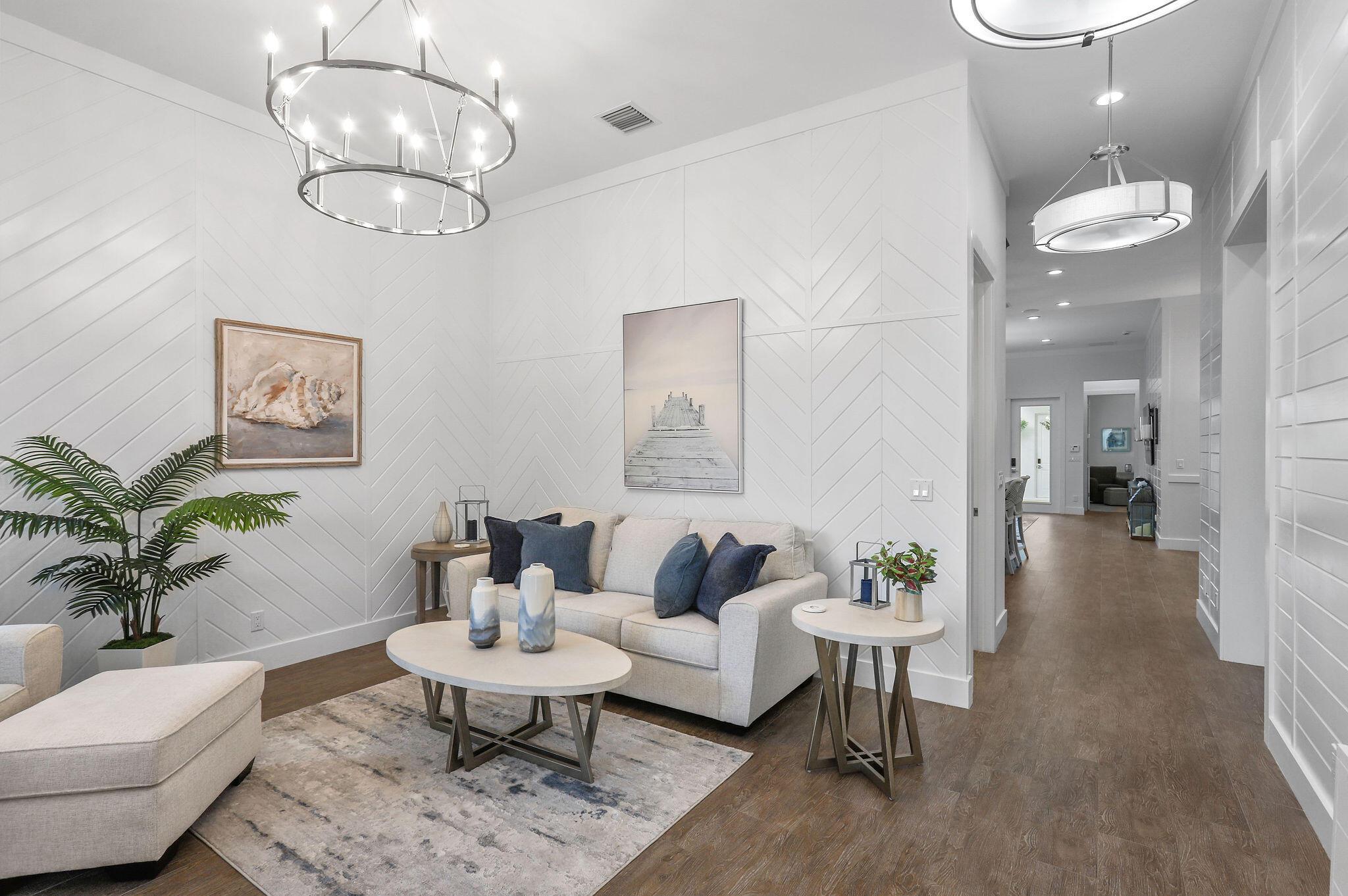




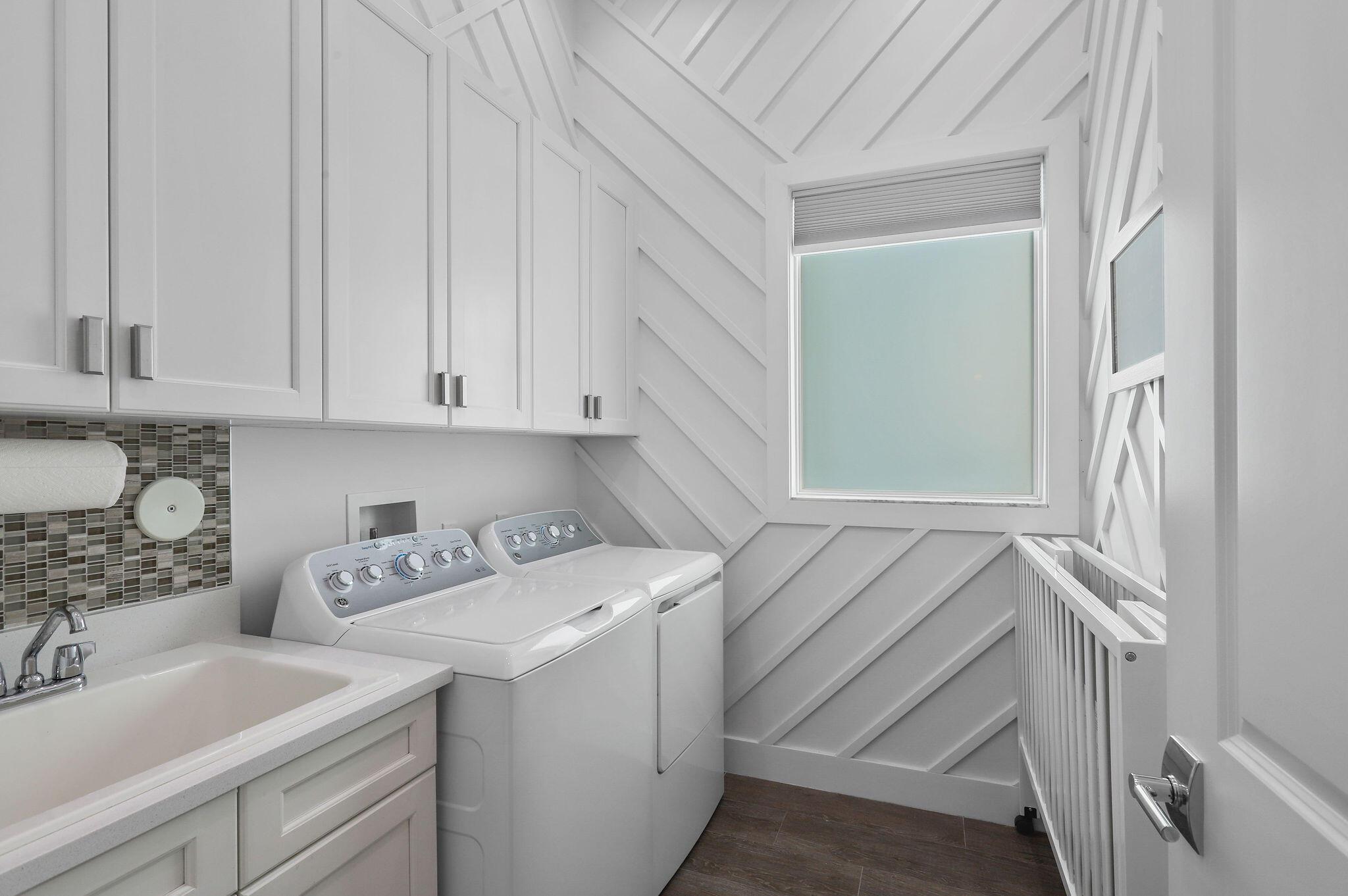
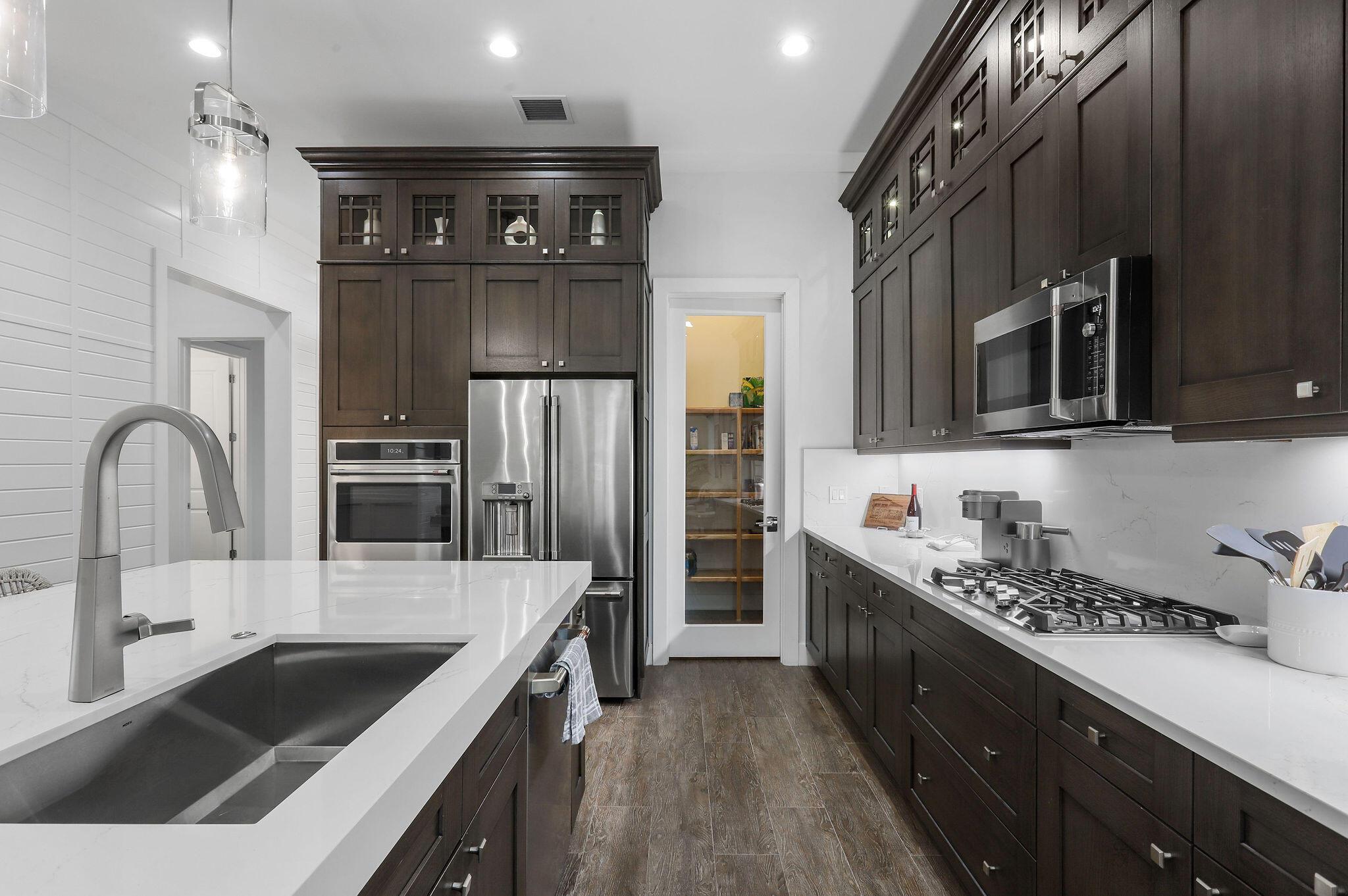



Source: RAPB 12/3/24
Homes sold for an average of 87.81% of their list price.
It took an average of 104 days for a home to sell.
Analysis of the comparable properties suggests a list price of:
$1,545,000 $520 / sqft
Comparable AveragesperStatus
S S 6 Sold
$1,205,833 $428 / sqft
104 Days on Market
Disclaimer
$1,451,000 $520 / sqft 39 Days on Market
The CMA is a side-by-side comparison of homes for sale and homes that have recently sold in the same neighborhood and price range. This information is further sorted by data fields such as single-family or condo, number of bedrooms, number of baths, postal codes, and many other factors. Its purpose is to show fair market value, based on what other buyers and sellers have determined through past sales, pending sales and homes recently put on the market.
Establishing a home's market value is equally important to buyers, sellers, lenders and real estate professionals so that listings can go on market and transactions can proceed quickly and efficiently.
A real estate professional may prepare a comparativemarketanalysis(CMA) for their sellers to help them establish a listing price. The CMA includes recently sold homes and homes for sale in the seller's neighborhood that are most similar to the seller's home in appearance, features, and general price range.
Although the CMA is used to help determine current market value, it does not establish the seller's home value. The CMA is merely a guide to help the seller learn what's happening in their local market, so they can better understand where their home fits in term of an estimated listing price, based on location, features and condition.
Once the home is listed on the open market, a buyer makes an offer, which could be based in part on a CMA the buyer's agent has prepared. CMAs can help buyers better understand the local market as well as sellers.
If the buyer is receiving financing through a bank, the bank will order an appraisal
Unlike the CMA, a bank appraisal is a professional determination of a home's value. The appraisal is completed by a licensed appraiser, using guidelines established by the Federal Housing Finance Agency, which regulates federal housing loan guarantors such as FHA, VA and housing loan purchasers Fannie Mae and Freddie Mac.
An appraisal is a comprehensive look at a home's location, condition, and eligibility for federal guarantees. For example, a home that doesn't meet safety requirements such as handrails on steps will not be eligible for FHA or VA loans until the handrail is installed or repaired.
Appraisers use the same data in their market research to find comparable homes as real estate agents. While they are also members of the MLS, they also have additional guidelines from the bank to follow that minimize risk to the bank. They will take into consideration - and can adjust values to reflect - the speed of the market and whether prices are rising or falling.
When the appraisal is finished, the bank makes the decision to fund the loan, or it may require the seller to fix certain items and show proof that the repairs have been made before letting the loan proceed. If the loan doesn't meet lending guidelines, the bank will decline the loan.
Despite stricter lending and appraisal standards, most buyers' loan applications go through to closing - nearly 85 percent. One reason for that is that real estate agents are preparing CMAs that are better tuned to lending standards, for sellers and buyers to fully understand not only what the market is doing, but how much lenders are willing to finance.
