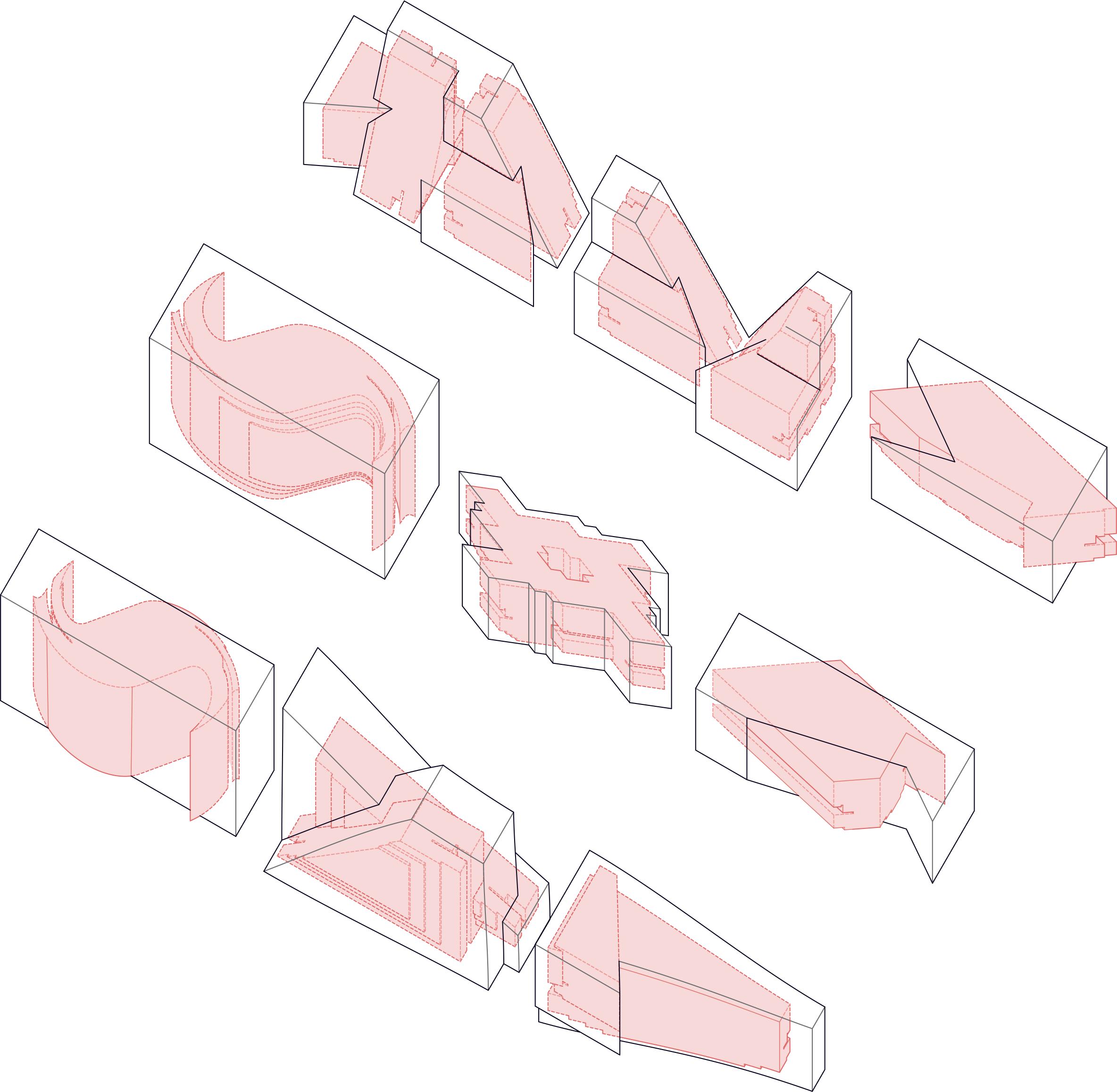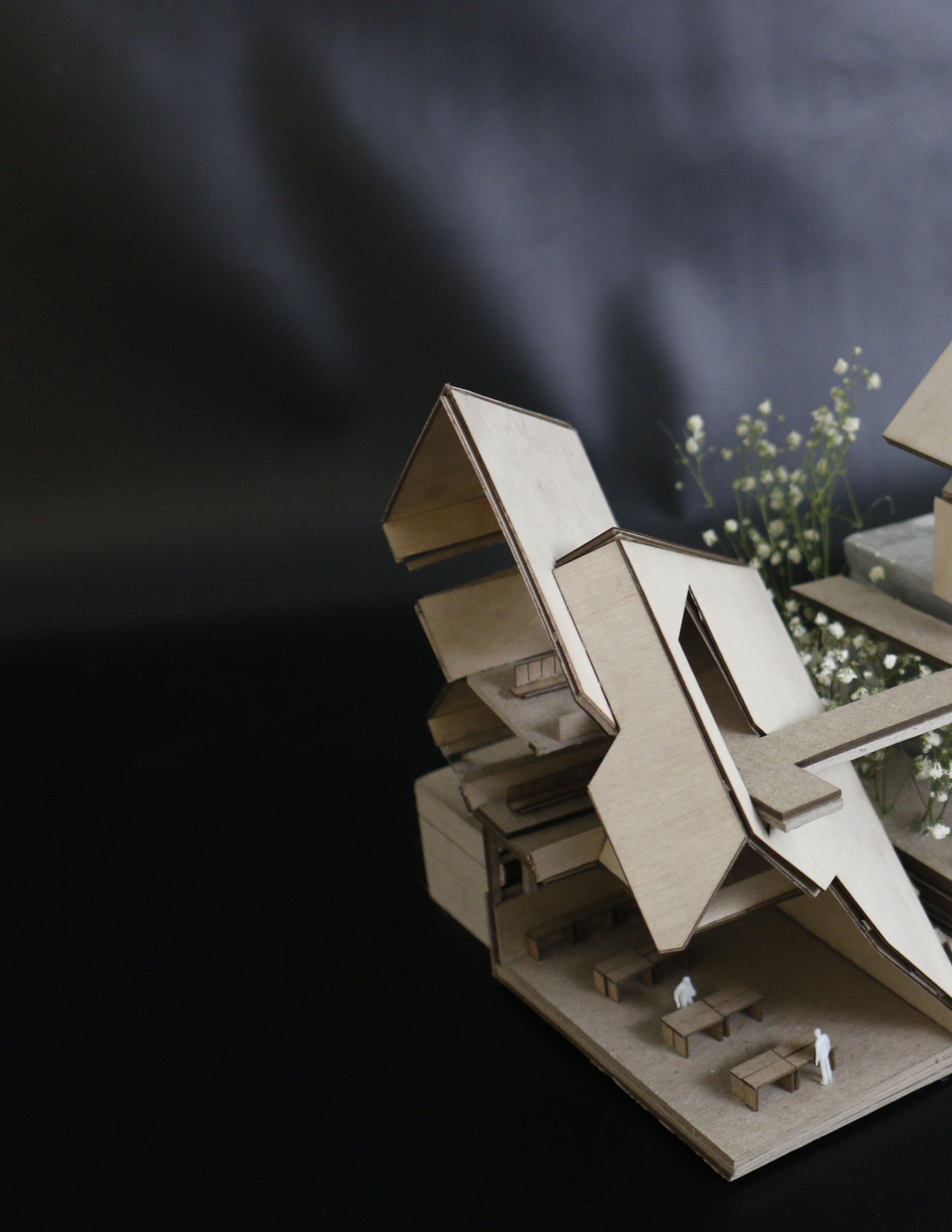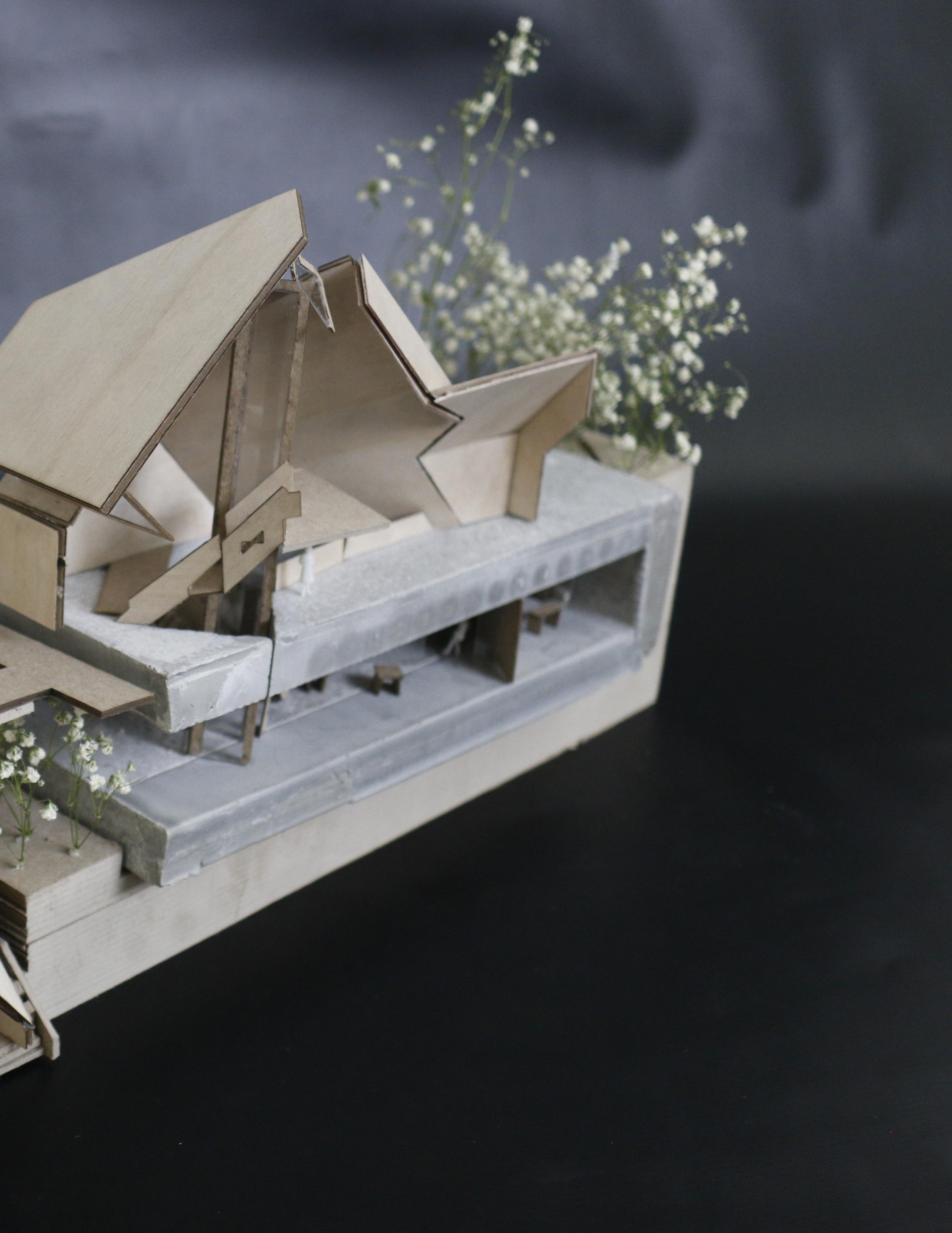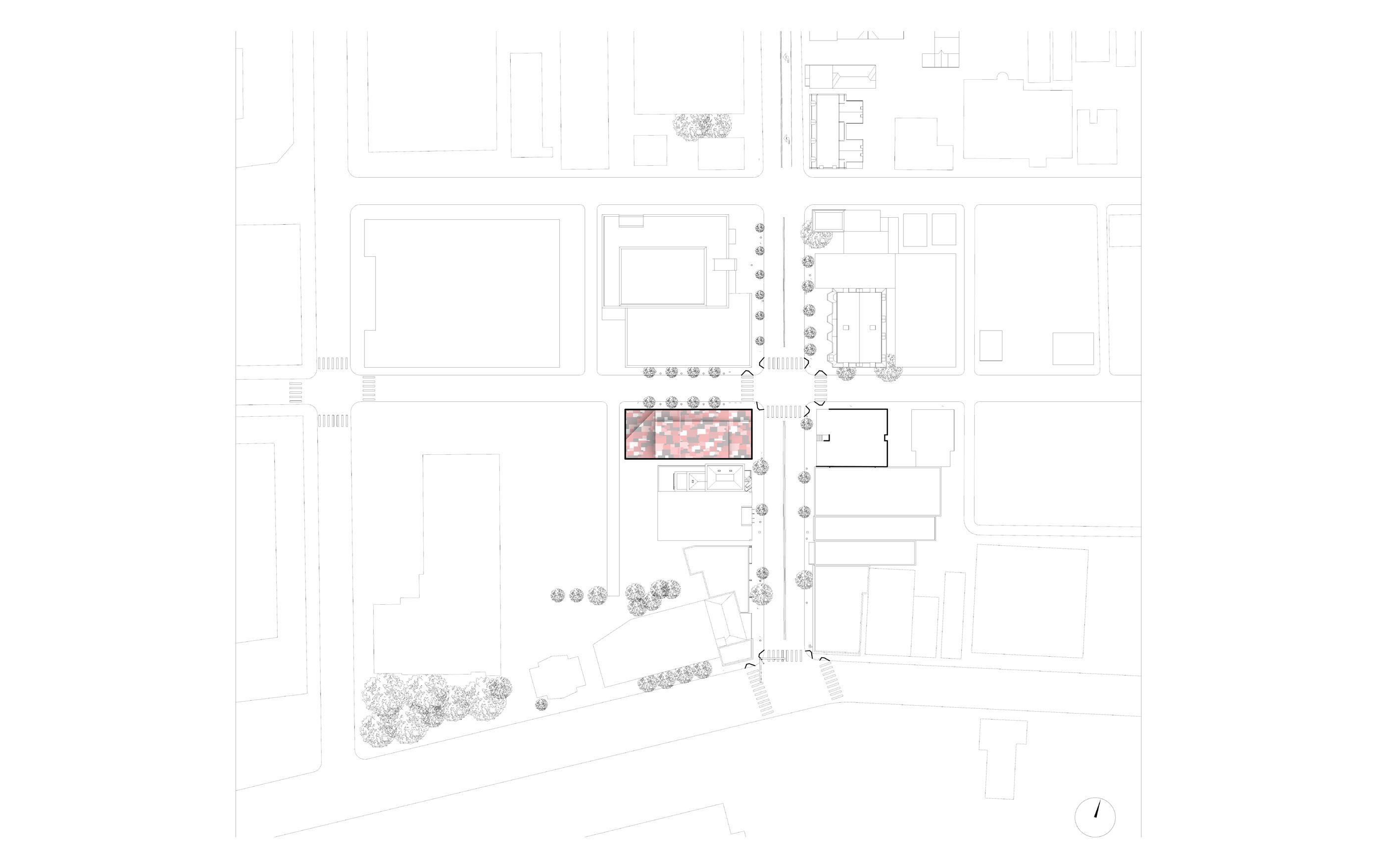
N A D I A C H O A R C H I T E C T U R E P O R T F O L I O
Hello,
My name is Nadia (she/they) and I am a second-year student pursuing a B.Arch degree at the School of Architecture at Carnegie Mellon. My interest in architecture stemmed from my background having been born in Hong Kong and the Greater Boston Area as I studied the difference between Urban and Suburban developments. I am most passionate about designing the 21st century with inclusivity, sustainability and technological advancements in mind.
The portfolio displays selected works from four projects from my education at the School of
N A D I A C H O
RELEVANT EDUCATION
ANTICIPATED MAY 2026
Carnegie Mellon University, Pittsburgh, PA
Bachelor of Architecture
◆ Grade Point Average: 3.7/4.0
◆ Dean’s List 2022
AUGUST 2020
Boston Architectural College, Boston, MA
Summer Academy
◆ Pre-College Architecture Experience
◆ Sketchbook Award Recipient
WORK EXPERIENCE
ANTICIPATED MAY 2026
Carnegie Mellon University, Pittsburgh, PA
Summer Facilities Assistant
◆ Organized studio spaces for architecture students
◆ Collaborated with other students in planning
JUNE 2019 - MARCH 2022
Kumon Tutoring Center, Needham, MA
Teaching Assistant
◆ Tutored students from 4-15 years of age Mathematics and English
◆ Organized learning materials for students and for the Center
NOTABLE PROJECTS
SPRING 2022
Bamboo Pavillion, SoA Spring Carnival Pavillion
Pittsburgh PA
◆ Construction with Bamboo
◆ Prototype and Construction planning
SPRING 2021
Pavillion of Open Doors, SoA Spring Carnival Pavillion
Pittsburgh PA
◆ Wood-working
◆ Prototype and Construction planning
SKILLS
Analog: Hand-drafting, Laser-Cutter, Wood-Working
Digital: Adobe Illustrator, Adobe Indesign, Adobe Photoshop, Adobe Premiere Pro, AutoCad, Climate Studio, Enscape, Grasshopper, Keyshot, Lumion, Rhinoceros 3D,SketchUp, Twinmotion, Unity, Vray
Programming: C#, CSS, HTML, Python
Contact:
(781) 363-2472
Email: nncho@andrew.cmu.edu
LinkedIn: Nadia Cho
RELEVANT COURSEWORK
Architecture & Design:
◆ Building Performance Fundamentals
◆ Color Constucts
◆ Fabric Art Center Options Studio
◆ Introduction to Structures
◆ Materials & Assembly
◆ Poiesis Studio I, II, III
Programming:
◆ Fundamentals of Programming
◆ Fundamentals of Computational Design
◆ Generative Modeling
Representation & Publication:
◆ Digital Media I & II
◆ Drawing I & II
◆ Ex-Change Exhibition & Publication
◆ Photography & Installation
◆ Pragmatic Photography
AWARDS & HONORS
2021:
◆ William L. Sweet Memorial Scholarship
2020:
◆ National Honor Society
◆ Randolph College Book Award
◆ Massachusetts Biliteracy Attainment Award in French
◆ Massachusetts Biliteracy Attainment Award in Mandarin
2019:
◆ National History Day Project Recognition and School Representation
LANGUAGES
Native English Cantonese Chinese Fluent Mandarin Chinese French
T A B L E O F C O N T E N T P A G E S TRI-PEAKS CULINARY INSTITUTE 6 THE FABRICATED BAMBOO FOREST 14 IMMERSION THEATER 18 COMMUNITY GALLERY 24

01 TRI
C U L I N A R Y I N S T I T U T E
- PEAKS

TRI-PEAKS
FALL 2022
INSTRUCTOR: TOMMY YANG COORDINATOR: LAURA GARÓFALO IN COLLABORATION WITH BINA (BENNUI) GUO
In this eight week project, we created a culinary institute that takes three main factors into consideration: Pittsburgh’s urban population, the natural biome, and a chef’s philosophy. Our philosophy revolved around respecting natural resources, being adventurous with the ingredients, and connecting the community.
With the culinary institute’s aim to connect the Pittsburgh community together and educate people about the natural food resources, the site is located at Frick Park, where visitors and students will have chances to forage around the trees and the spices of the natural biome. To accomodate Pittsburgh’s cold winter, there are also a greenhouse and outdoor planters where students will be able to plant and grow natural ingredients and share them to the community in the farmer’s market. Since our philosophy was closely related to the outdoors, there is also an outdoor amphitheater and cooking area where students may have lectures and classes.
The three “peaks“, which are created with rotated pentagonal geometries, emulated the hills of Pittsburgh and served as the key gathering spaces of this institute. The geometries were inspired by an abstracted field drawing, created by breaking apart the plan of a vernacular malay house and stacking the parts together after rotation and reflection.

Through our model making progress, we also explored materiality and modelled actual construction techniques with reinforced concrete and wood framing techniques using chipboard as the reinforcement. The section model is cut at a corner demonstrating two of the peaks, the interior of the lobby as well as the lecture theater.
PROJECT OVERVIEW

C U L I N A R Y I N S T I T U T E
ENSCAPE RENDERING ILLUSTRATOR RENDERING


N . C H O 9 PROJECT FIELD ABSTRACTIONS
0 6 30 62 0 6 30 62 C U L I N A R Y I N S T I T U T E
1ST & 2ND FLOOR PLAN
B1 & B2 FLOOR PLAN









N . C H O 11 BASEMENT 2 BASEMENT 1 FLOOR 1 EGRESS CAFE KITCHEN STUDY LOUNGE TEACHING OFFICE LOCKER COMMUNITY KITCHEN LECTURE THEATRE TEACHING KITCHEN LOBBY AND COMMUNITY SPACE BAKING LAB RESTROOM STORAGE LOBBY AND COMMUNITY SPACE LECTURE THEATRE CLASSROOMS TEACHING KITCHEN STORAGE LECTURE THEATRE PROGRAM IN EXPLODED AXONOMETRIC PROGRAM CONCEPT


C U L I N A R Y I N S T I T U T E
MASSING MODEL IN SITE



N . C H O 13 SECTION
MODELS
ENSCAPE RENDERING

THE FABRICATED BAMBOO FOREST
I N H A B I T A B L E W A L L S E G M E N T
FALL 2022
INSTRUCTOR: TOMMY YANG
COORDINATOR: LAURA GARÓFALO
The Bamboo Forest is located in the Indochina Lowland Forests, with a Sub-Tropical Wet Forest biome. As a studio, each student was assigned a wall segment which will be connected together as a connected space.
For my part in the project, I created a wall segment that reacts to the hot climate of the environment as well as create a symbol for the interconnected natural biome. The intricate weaving between the bamboo sticks is meant to create shading to the heated climate in the biome while allowing space for wind to travel through for its inhabitants. The arrangement of bamboo sticks and strings also creates an almost maze-like space for people to interact with where visitors, human and animals alike, may climb upon the strings and utilize it as a resting zone similar to a hammock.
The curve of the wall creates enclosed spaces within the wall to provide more private spaces for its users. In contrast, the height of the bamboo sticks vary with the intention to provide more shading to sunnier areas where the taller columns will provide more shading and longer strings. By doing so, the bamboo arrangements also create a randomness that is fitting for the natural environment.
I decided to use bamboo as the main material in this project since it was indigenous the site and more sustainable. As a study to see how the indigenous people in the area may be able to build it, the process of crafting the physical model involved little glue as to be replicable.The physical model involved weaving and tying strings together to hold the guiding curve together. This project is a representation of how the natural environment is to time random but its parts are dependent on each other.

N . C H O 15 02
EXPERIENTIAL DRAWING


I N H A B I T A B L E W A L L
PHYSICAL MODEL





N . C H O 17


03 IMMERSION T H E A T E R
IMMERSION

SPRING 2022
INSTRUCTOR: ZAID KASHEF ALGHATA
COORDINATOR: HAL HAYES, MARY LOU ARSCOTT
South Craig Street is an area where students interact with the environment. The theater which I created focus on the idea of discussion and interconnectedness as a blackbox theater and it’s interlocking features, making the performers and audience more interactive and breaking the barriers of traditional performances.
In developing the theater, I had looked at the temporary blackbox theater “The Shed” from the Haworth Tompkins Office and its strength of flexibility and engaging the audiences.




To create my own theater, I performed transformation on the precedent which created more provoking ideas to the conventional theater by creating more angled roofs and intersections to present an interlocked idea through the geometry that guides the viewers toward the center of the stage. Similarly, the rest programming of the theater also focus on interconnectedness by using interlocked geometry.
The facade of the theater uses different materials and punctured surfaces that promotes a conversation on theater and performers as well as convey an immersive and stimulative environment.





N . C H O 21 T H E A T E R




T H E A T E R
TWINMOTION RENDERINGS








N . C H O 23

04 COMMUNITY
E N G A G I N G T H E C O M M U N I T Y
GALLERY

COMMUNITY GALLERY
SPRING 2022
INSTRUCTOR: ZAID KASHEF ALGHATA
COORDINATOR: HAL HAYES, MARY LOU ARSCOTT IN COLLABORATION WITH HENRY YOUNGREN
This Community Gallery, located on South Craig Street is designed as a vertical gallery and places a lot of focus on the interior even though it is a facade project. Our focus on the interior in designing allows for more interactions with the facade and creates a conversation around gallery orientation.
The process of our design focused on making different interior massings, where we designed massings that would allow for interactions with the outside and creating exposed corridors. Our bowtie shape design would allow for corridors with skylights and a narrow hallway in between. We utilized dropped ceilings and sloped hallways to further convey the directionality of our geometry and guide the guests.

The building includes area for the school of art as well as invite the rest of the community. The gallery visitors enter through a narrow hallway which leads up to the main gallery which stretches across three levels with a slight look at a skylight. Whereas the second and third level is where the school area is mainly located but is opened to seeing the artwork on display as well.
ENCLOSURE DIAGRAM

G A L L E R Y
PHOTOSHOP RENDERING


N . C H O 27



G A L L E R Y
FLOOR PLANS


N . C H O 29 ELVATION & SECTION
PHYSICAL MODEL






G A L L E R Y
MODEL IN SITE

N . C H O 31
Thank you for reading.
N . C H O 33
:)

































































