
Portfolio
Nadia Amira
Selected Works 2016 - 2022
List of Contents
Resume
Professional Work
Salesforce Tower Tokyo
Suginoko Nursery School
20 Islands
Buntown Residence
SITI School
Academic Competition
Waste Transit Hub
A Walk to the Unknown
Nadia Amira
Sex : Female
Nationality : Indonesian
Birthdate : 17/08/1995
Birthplace : Jakarta, Indonesia
Address : Komatsugawa 1-5-8 #403 Edogawa-ku, Tokyo Japan
Phone : +81 07043817445
E - mail : nadiamirra95@gmail.com
Website : https://www.linkedin.com/in/ nadia-amira-58ab38136/
Language : Indonesian Mother tongue English IELTS Academic 7 Japanese JLPT N2
Skills
CAD Advanced
Archicad Beginner
Revit Beginner
Rhinoceros Intermediate
Sketchup Advanced
Lumion Advanced
Vray for Sketchup Intermediate
Photoshop Advanced
InDesign Intermediate
Illustrator Intermediate
Ms Office Advanced
Lightroom Advanced
Others
Photography Advanced
Model Making Intermediate
Hand Drawing Intermediate

Work Experience
2020-Now Gregory Lyon Inc. (Authorized dealer for Herman Miller in Japan) Designer
-Specify furniture and communicate with Herman Miller US, Japan and China to ensure the items are delivered on time. 90% percent of items came within the time frame
- Contact local and international design firms, 3rd party vendors, & freight forwarders for design related coordination, item specification and delivery
-Coordinate with the project management office and local design firms for building regulations to make sure the safety of the selected furniture
Education
2019 - 2020 Kyoshin Language Academy
1 year Japanese Langunge course. Passed JLPT N3, then individual study while working full time for a year, passed JLPT N2
2013 - 2017 Universitas Indonesia
Bachelor of Architecture 3.55/4.00 GPA (Cum Laude)
2017 Top 40 UIA-HYP Cup International Student Competition by UIA
2017 Award for Excellence in Ecological Approach for Graduation Project by Department of Architecture Universitas Indonesia
2017 Top 3 Highest GPA in Architecture Department
2016 Top 20 Arcasia Student Competition in Indonesia
Exhibited in the National Museum of Indonesia in commemorating the 57th anniversary of the Indonesian Institute of Architects
2016 Selected works for Jakarta Design Week 3.0 by the Indonesian Institute of Architects
Research, Workshop & Seminars
2017 JKTWS 2017 International Joint Workshop
With Tokyo University and Keio University
2016 The 1st Asian Architecture Student Summer Workshop
With The Architectural Design Association of Nippon
2016 Student Representative Speaker for the 7th Asian Congress of Architects
Presentation title: Design Strategy For Sustainable Living in Urban Context
2010 - 2013 28
Jakarta State Senior High School Science Major
-Create and handle project timeline for furniture specification and delivery
-Prepared working drawing for installation & bidding purposes (CAD, CET Designer)
-Used several design programs to propose interior design ideas to clients (Photoshop, Illustrator, InDesign, CET Designer)
-Coordinated and manage a team of local installers for furniture & accessories installation
Projects Involved: Salesforce Tower Tokyo (35th Nikkei New Office Award), BioMarin Pharmaceuticals, US Embassy Tokyo, Farallon Capital, Meta, Citibank
2018-2019 Shinsaku Munemoto & Associates, Architects Architectural Assistant
- Model making
-Conceptual and schematic design making
-Presentation preparation (using Photoshop, Illustrator, In design)
-3D Visualization (SketchUp + Lumion)
-Working drawing preparation (CAD, ARCHICAD)
Projects Involved: Suginoko Nursery School (Top 100 Good Design Award), 20 Islands, 42 Pieces
2017 Envirotec Indonesia Architectural Assistant
-Conceptual and schematic design making
-Presentation preparation (using Photoshop, Illustrator, In design)
-3D Visualization (SketchUp + Lumion)
-Working drawing preparation (CAD)
Projects Involved: BunTown Residences, Beachwalk Bali
Salesforce Tower Tokyo
35th Nikkei New Office Award
https://www.nopa.or.jp/prize/contents/prize/2022/salesforce.html
Project at Gregory Lyon Inc
Built 2022 (phase 1), Ongoing 2024 (Phase 2)
Location : Marunouchi Garden Tower, Tokyo
Team : Herman Miller Japan (Japan)
Obayashi (Japan)
Interior Architects (USA)
The Wisemen Group (USA)
Responsibilities :
Specifying Herman Miller furniture
Procuring local alternate furniture
Managing installations
Furniture location adjustment in CAD & Revit
Manage furniture delivery and installation timeline
An office relocation project for the new Salesforce Tower Tokyo. Gregory Lyon is responsible for specifying Herman Miller items based on the design guidelines from Salesforce US and US design firms.
Salesforce design vision, “Future Workplace”, offers workspace and services to support different workstyles for a more distributed ‘flex’ workforce. By researching the user needs, the salesforce US team, created design guidelines for implementing area designation, which then translates into design strategies. From there the furniture is then selected to answer the user’s needs.












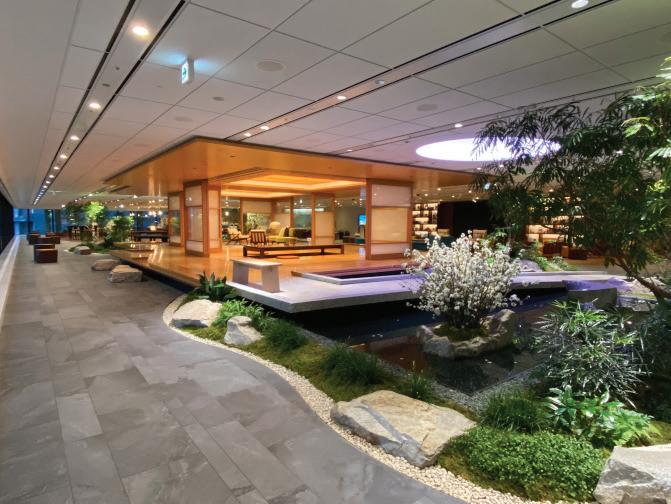 L22 Hospitality Plan.
1. Lounge Area.
2. Cafetaria Area.
L22 Hospitality Plan.
1. Lounge Area.
2. Cafetaria Area.
Suginoko Nursery School
Top 100 Good Design Award 2020
https://www.g-mark.org/award/describe/51014?locale=en https://www.suginokofukushi.jp/
Project at Shinsaku Munemoto & Associates, Architects 2018-2020 (Built)
Location: Miyazaki, Japan
Team : Shinsaku Munemoto
Kazuya Yoshida
Nadia Amira
Responsibilities : Rendering
Study Model
Schematic plan & section
Suginoko Nursery school is located in Miyazaki Perfecture, Japan. It aims to build a nursery school that can encourage children to play around freely within the architecture. It mimics the form of mountains as a playground for the children to promote healthy well-being.
The interior has flexible space usage: It can be turned into an event venue when it is not used as a school to promote community engagement in the neighbourhood.



 Grass roof maintains the temperature on the 1st floor and also acts as a playground for children (photo: Shinsaku Munemoto)
Roof form exploration to know the most efficient way to use material.
3D model exploration to combine grass roof + flooring material in the space.
Grass roof maintains the temperature on the 1st floor and also acts as a playground for children (photo: Shinsaku Munemoto)
Roof form exploration to know the most efficient way to use material.
3D model exploration to combine grass roof + flooring material in the space.

 Initial render model and material exploration on 3D modelling.
Section study on the flow of children using the space.
Initial render model and material exploration on 3D modelling.
Section study on the flow of children using the space.
風雨を防ぐ壁
ミシン台 上部収納
流し台W=1200 上部食器棚 事務室
側面にカウンター 室内は間接照明を用いる
WC 階段下
縁側 h≦300
事務室手洗い場
屋内仕上 床:フローリング 壁、天井:クロス
※確認事項 ・お地蔵様の位置 ・冷水器の設置場所 ・事務所、学童部屋の窓サイズ
グラウンド
掃除用具入
上部吊戸棚(大人用の高さ) 画材道具等を収納 洗面器は低めに設置 鏡付き、下部収納、 水はねしにくい既製品 床は濡れてもいい素材
カウンターは子供が乗っても 大丈夫な強度にする
椅子は園内にある既製品を使 用(丸椅子H=445φ=300)
靴入れ 扉なし
掲示板
洗面器は下部収納 上部棚



20 Islands
Project at Shinsaku Munemoto & Associates, Architects 2018 (competition)
Location : Yase, Kyoto
Team : Shinsaku Munemoto
Kazuya Yoshida
Nadia Amira
Responsibilities :
Schematic plan
Rendering
Diagram
20 Islands is an accomodation facility that creates relaxed time and space in the nature as if spending time on remote islands.
Everyone becomes a naturally different “islands” depending on the boundary between the guest room at the tip of the “branched” road and the environmental elements: water and forest around the site.
We propose a reasonable way to make 20 ‘islands’ where the family and friends spend a special time in Kyoto, Yase area.

Masterplan development:
Based on the Voronoi division, the guest room is divided with the shortest distance of access from the main road and with the highest possible view to the scenery
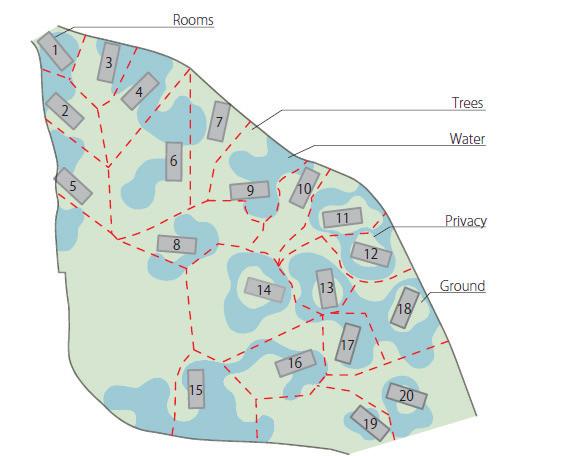
Lakes is then designed to give more privacy of access as well to maintain temperature around the guest room reducing the use of air conditioning
Unlimited view to the mountains of Yase for every rooms while avoiding direct sunlight to the opening to prevent glare& overheating in the rooms


Buntown Residence
Project at Envirotec 2017-now (Ongoing)
Location: Purwokerto, Indonesia
Team : Chew Tai Eng
Michael Ryan Wijaya
Nadia Amira
Responsibilities :
Masterplan development
Schematic plan of units
3D Sketchup Model
Located in Purwokerto, Indonesia, a city in Central Java , famous for its water falls and Slamet mountain.
We proposed a residential area which acts as a sanctuary and is close to nature. The area’s master plan focused on pedestrians is injected with vegetation to promote a living space near nature.
The housing units are designed with energy efficiency, natural ventilation and lighting.
The combination of wood, concrete, glass, and vegetation on the units creates harmony as if connected with nature.



The





Vegetation as a unit and road divider
Fountain as a landmark and main road divider

To promote a pedestrian-friendly residential town, we designed a jogging track + park benches.
The use of vegetation also acts as shading on the pavement area.
1. Entrance
2. Guest Room
3. Powder Room
4. Living Room
5. Pantry
6. Dining Room
7. Kitchen
8. Bathroom
9. Bedroom
10. Garden
11. Living Room
12. Bedroom
13. Bathroom
14. Main Bedroom
15. Main Bathroom
16. Service Area
17. Maid Bathroom
18. Maid Bedroom
19. Balcony



Creeping vegetation lets nature near the users and acts as a natural privacy

All units have a garden in the front and back to promote good air circulation.
The overall height of the ceiling is high, so hot air can travel upwards and onto the outside.
1.
2.
3.
4.
5. Pantry
6. Dining Room
7. Kitchen
8. Bathroom
9. Bedroom 10. Garden


Using glass to let natural light in reduces the use of artificial light, combined with wooden material, creating a warm ambience.
Creeping vegetation lets nature near the users and acts as a natural privacy screen.

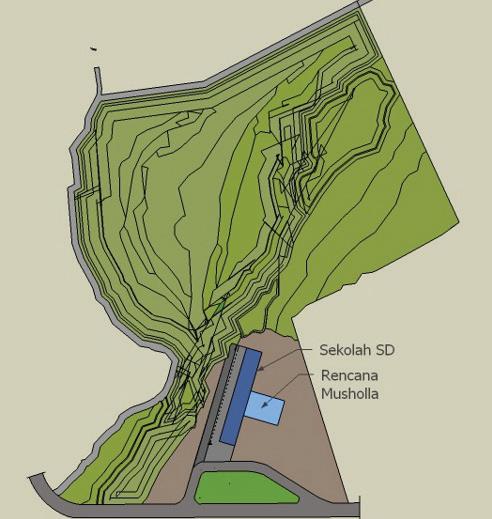
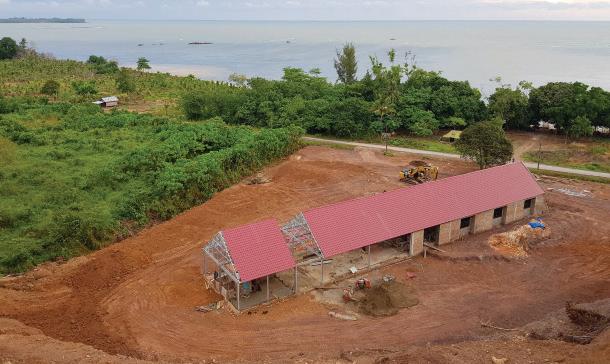
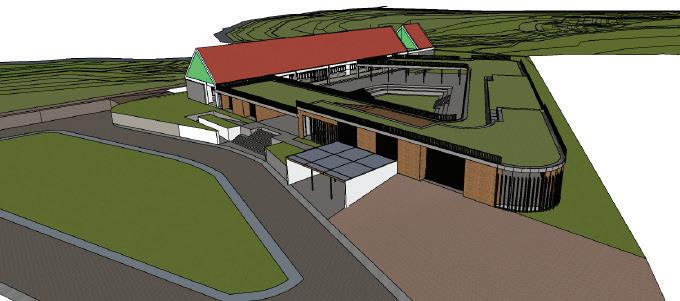 The existing building was made with easy-to-transfer material, such as a prefabricated truss, as the site is in a remote place.
The form mimics the area’s curving landscape and provides a green roof for children to play with.
The existing building was placed between the mountains and the sea.
Mountain Area
Sea Mountain Area
The existing building was made with easy-to-transfer material, such as a prefabricated truss, as the site is in a remote place.
The form mimics the area’s curving landscape and provides a green roof for children to play with.
The existing building was placed between the mountains and the sea.
Mountain Area
Sea Mountain Area
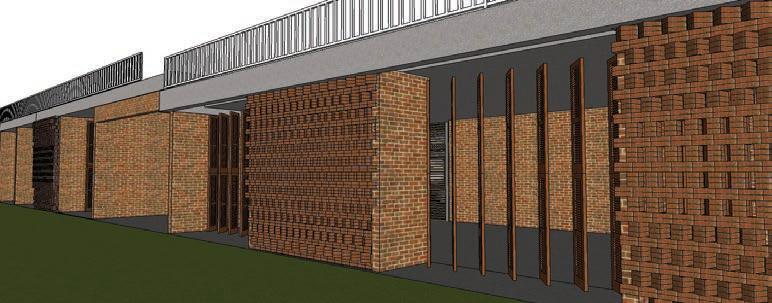
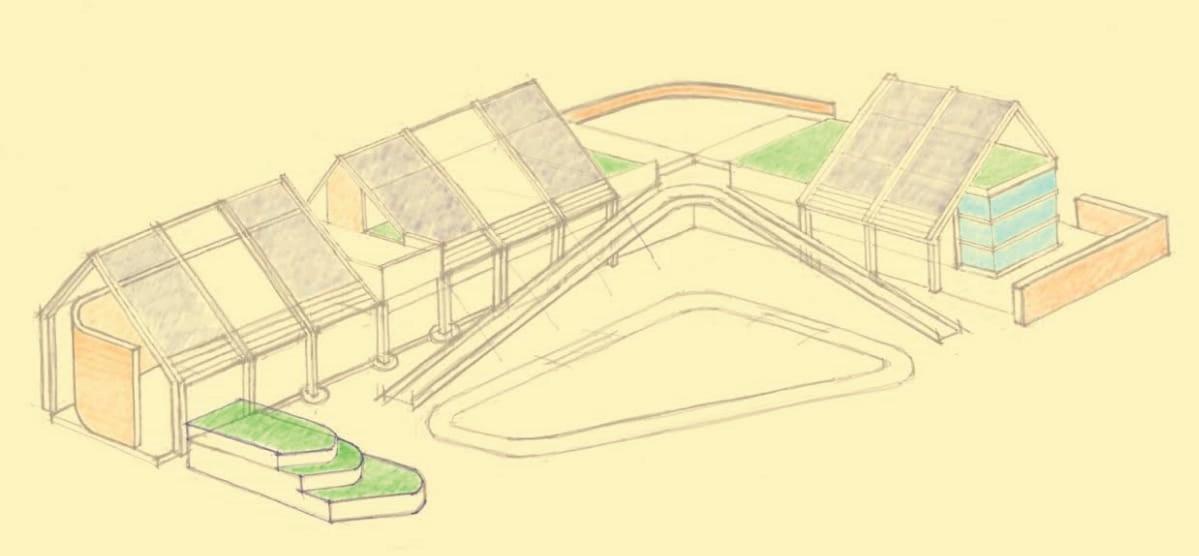
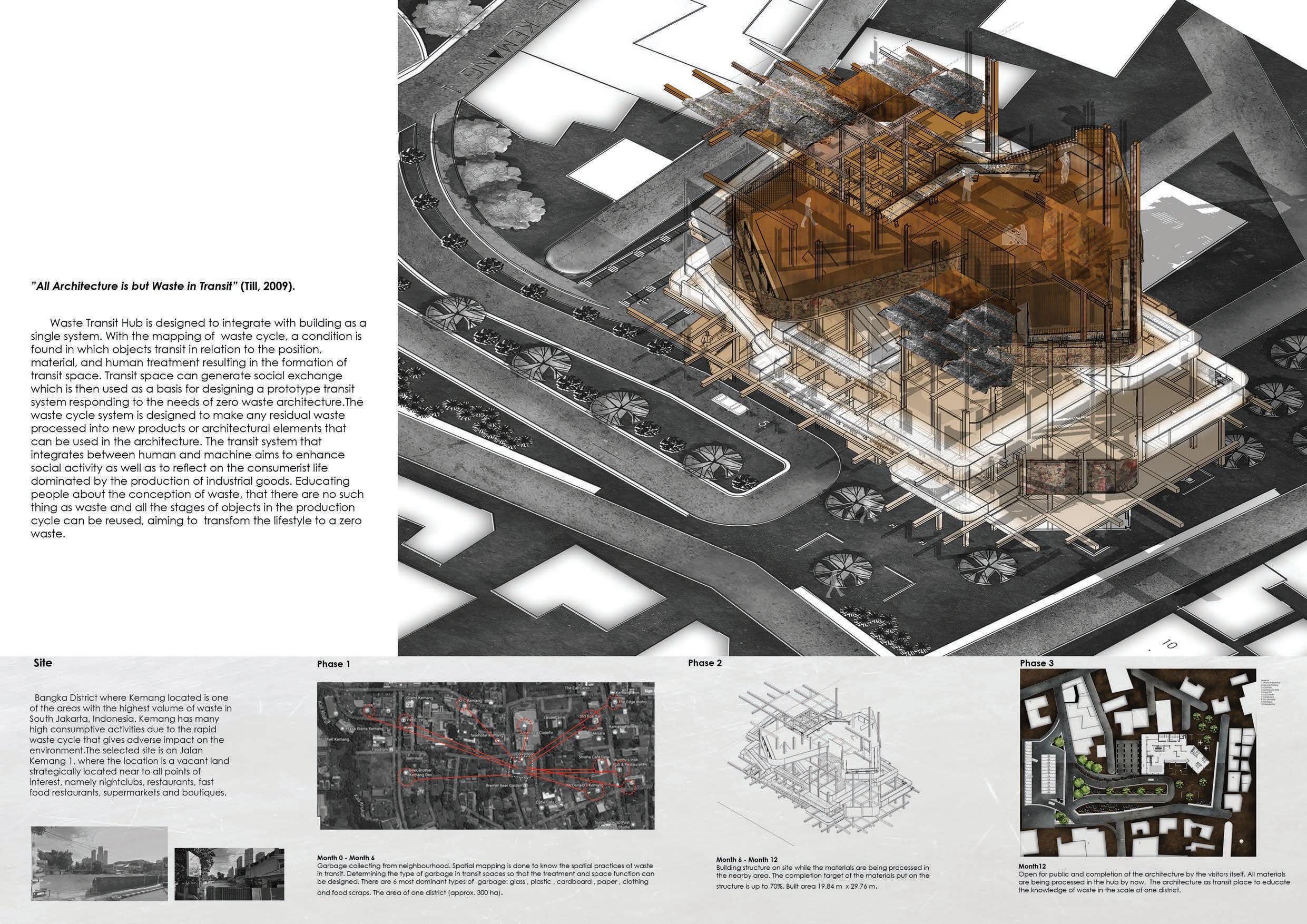
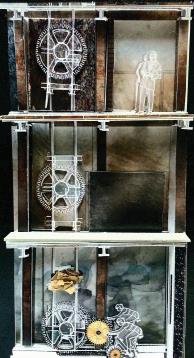
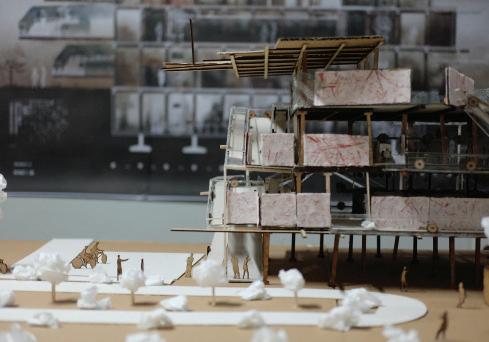
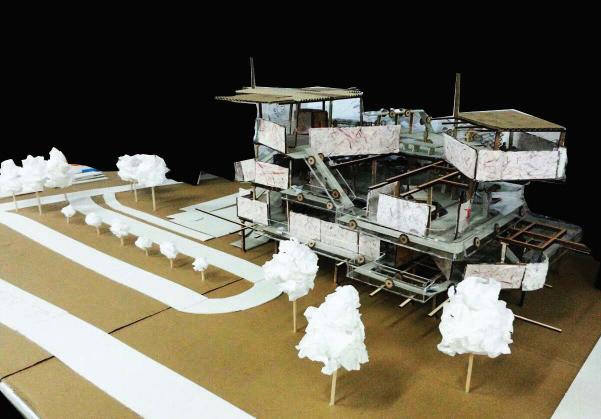
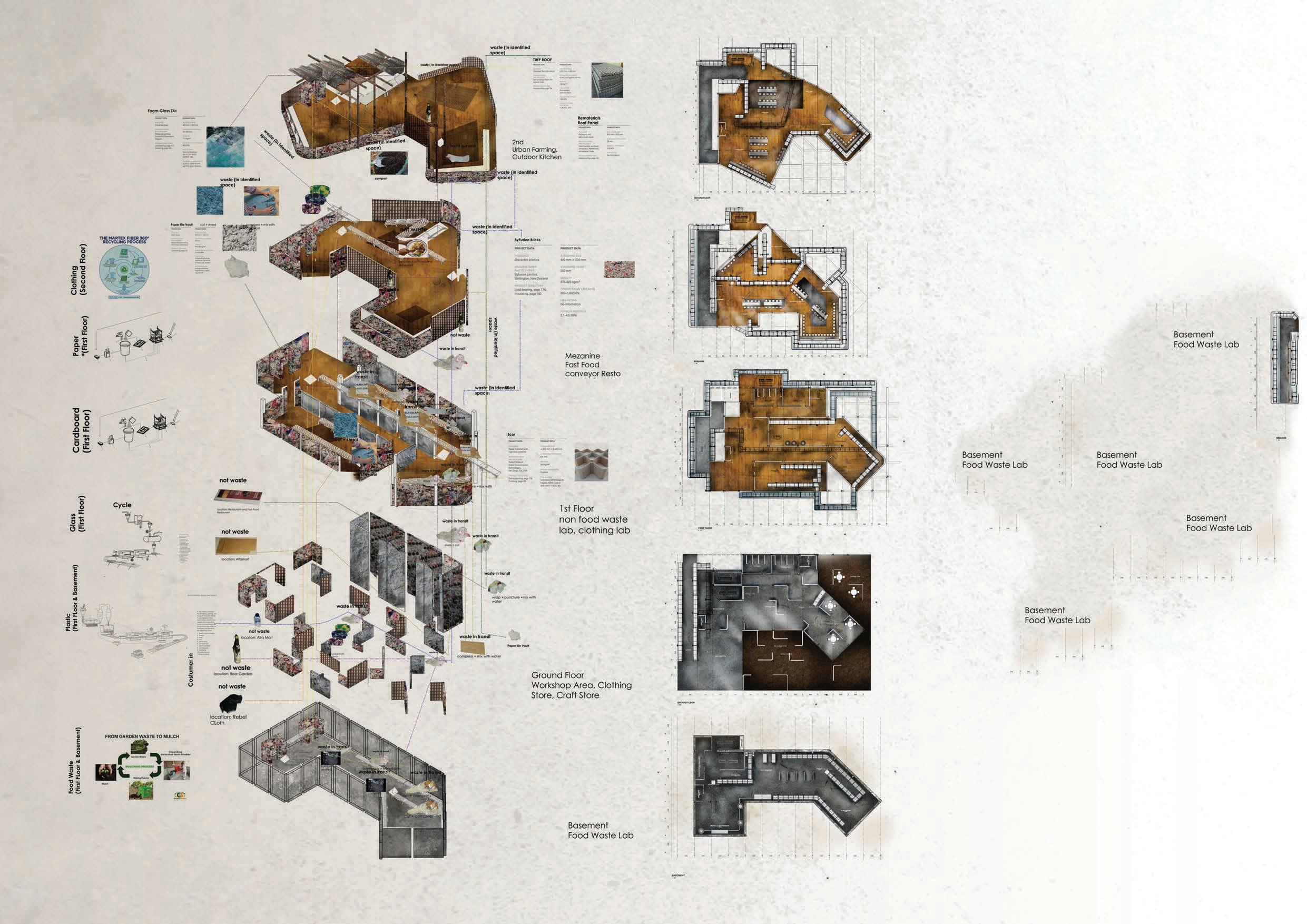 The object changes value from waste to not waste according to its place in the transit space.
Value Transformation
The object changes value from waste to not waste according to its place in the transit space.
Value Transformation
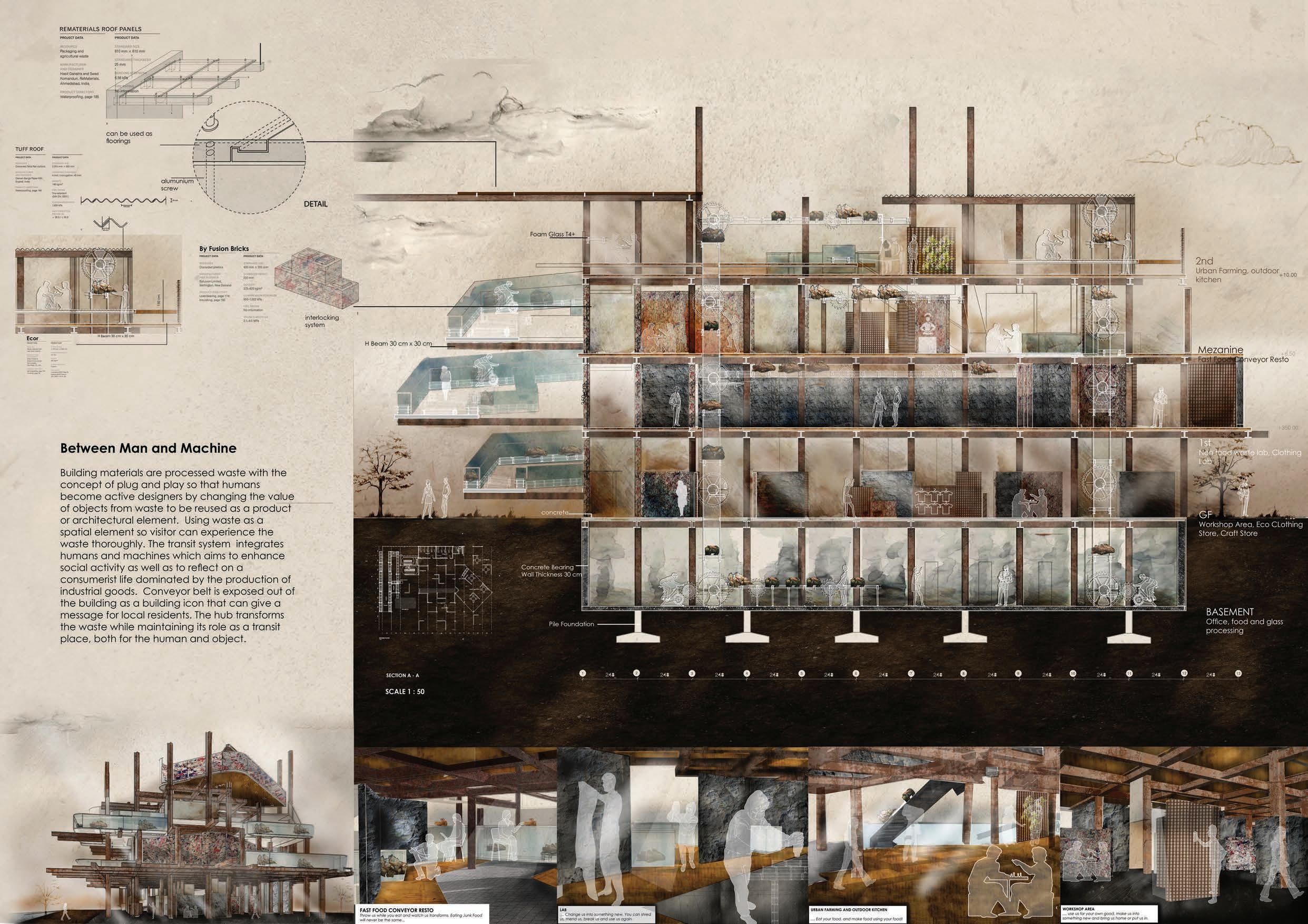
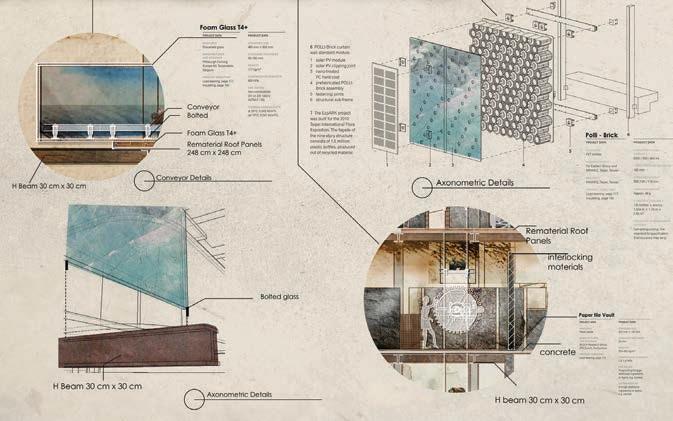
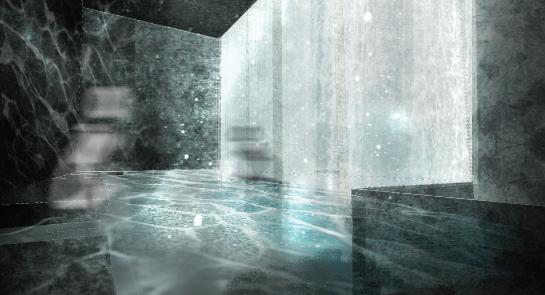
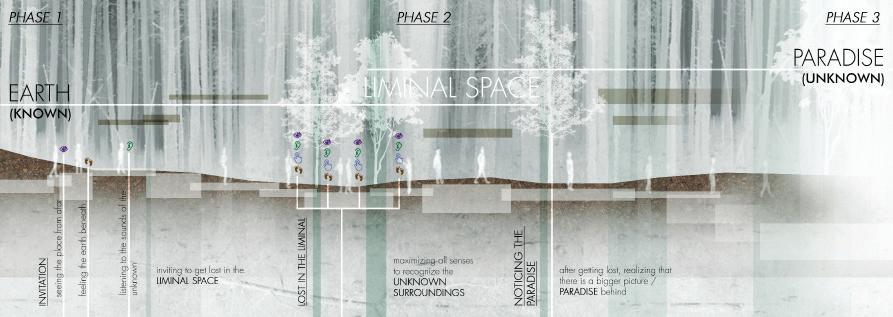
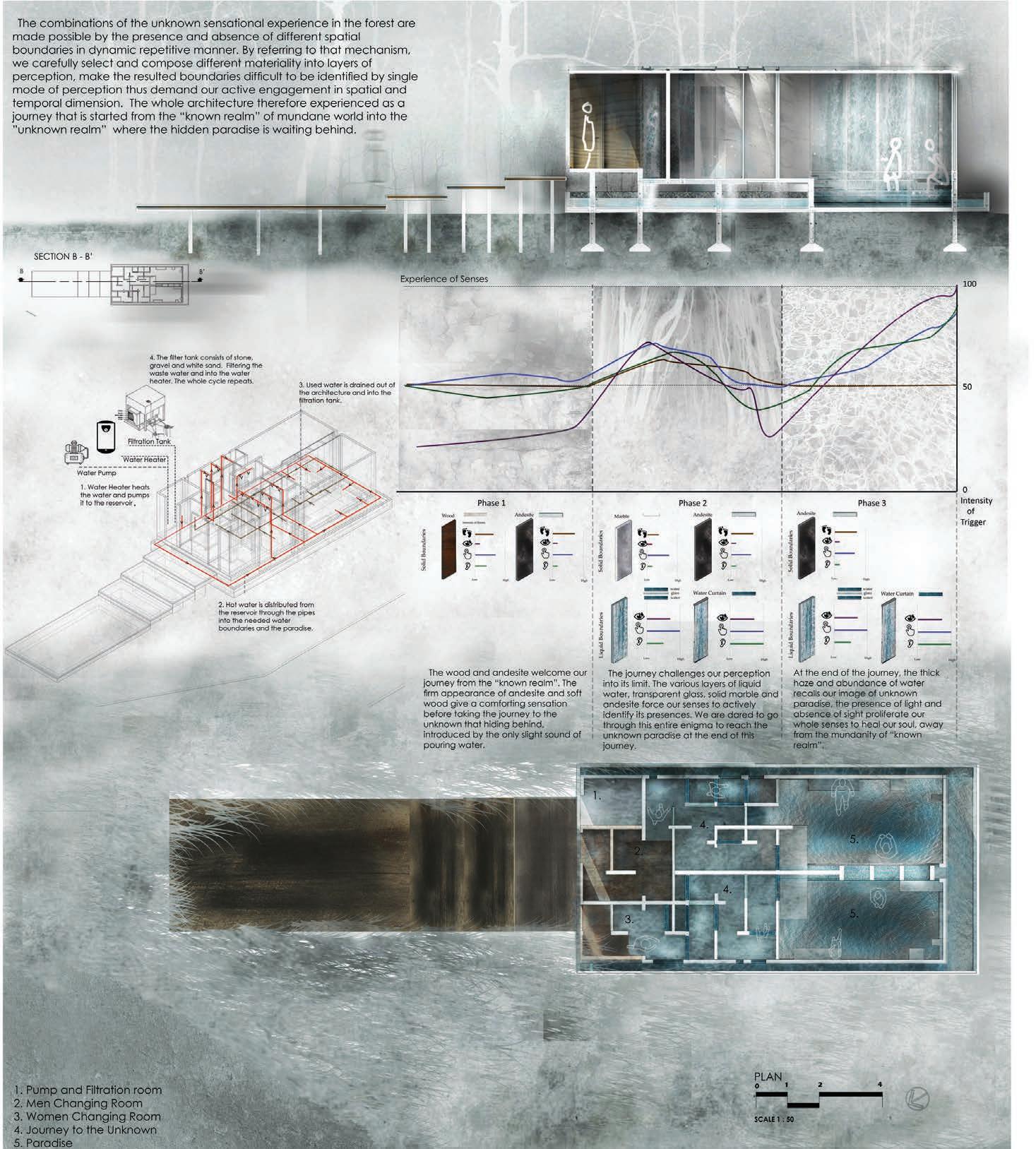
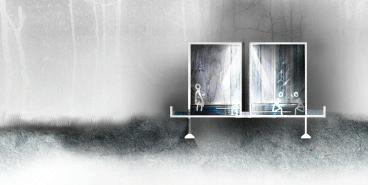
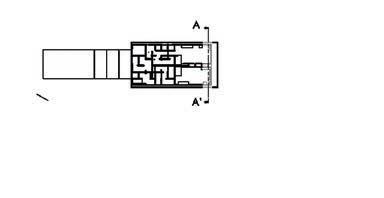
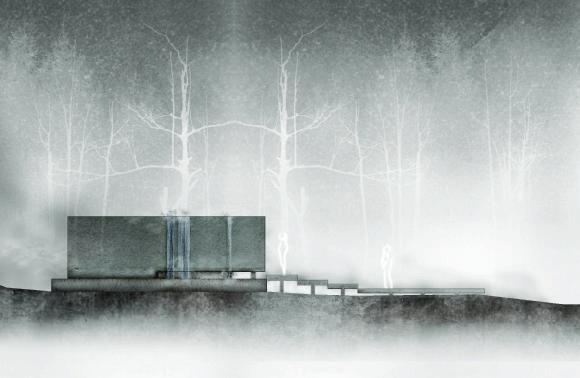
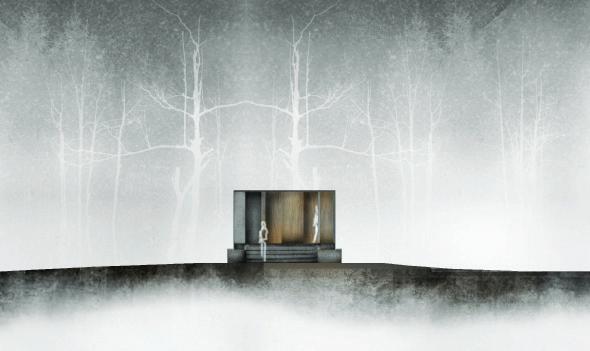 SECTION A - A’
EAST ELEVATION
FRONT ELEVATION
SECTION A - A’
EAST ELEVATION
FRONT ELEVATION