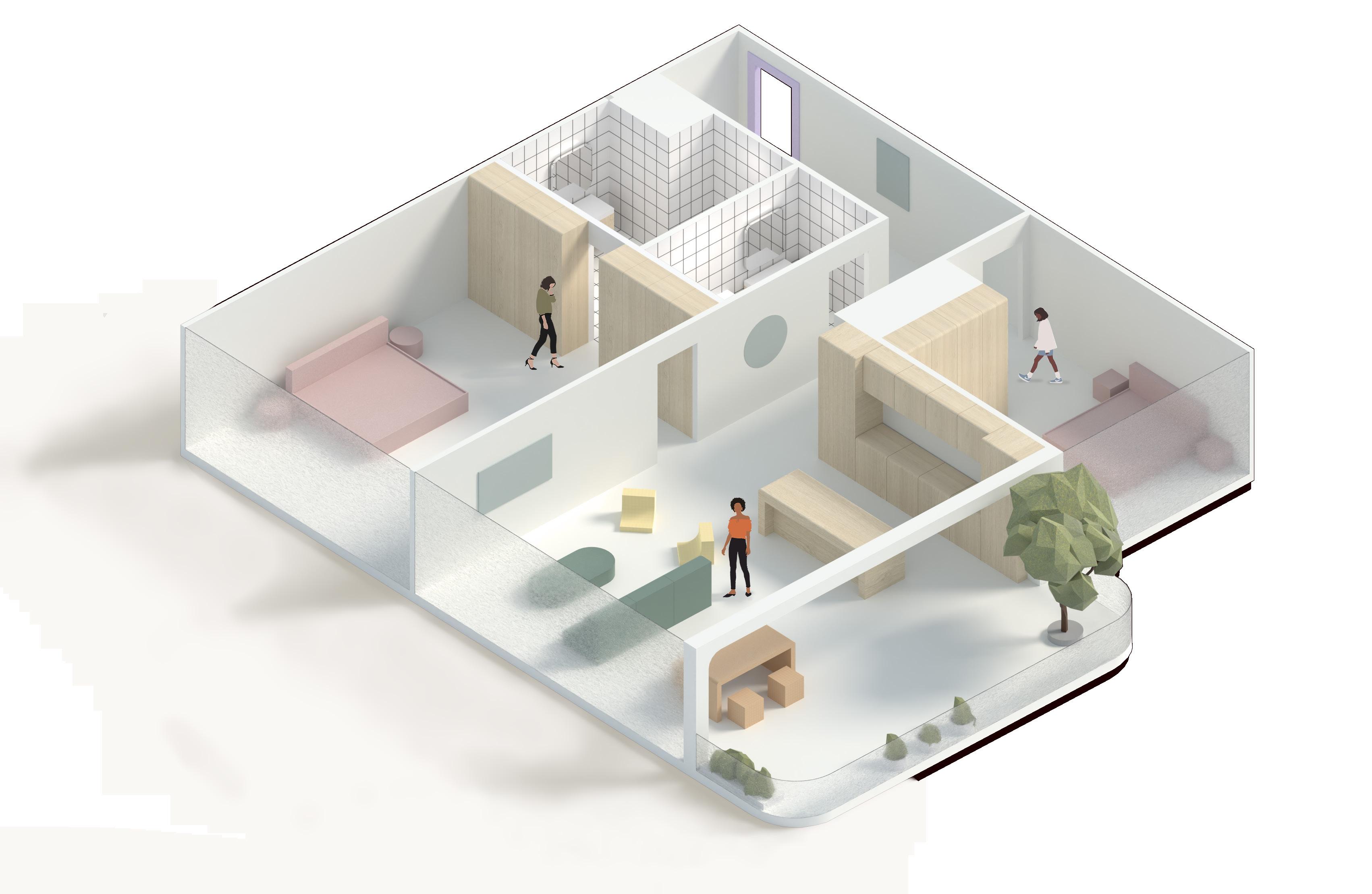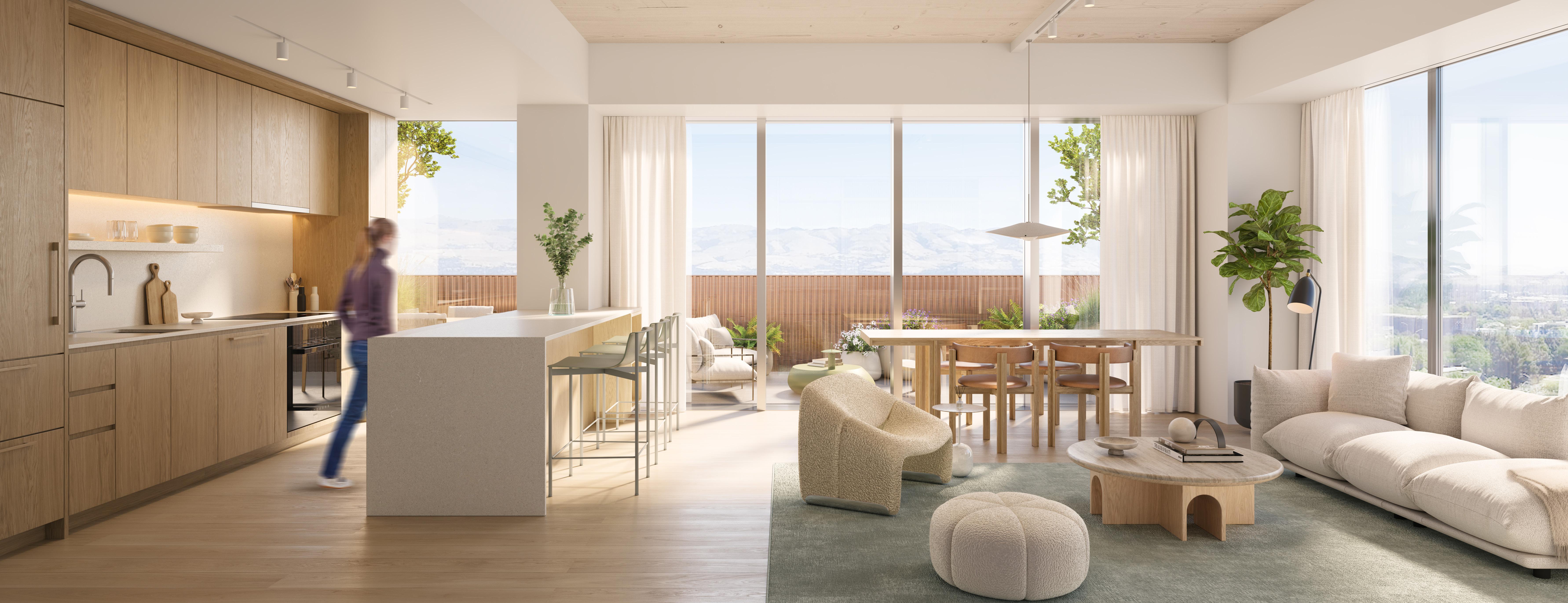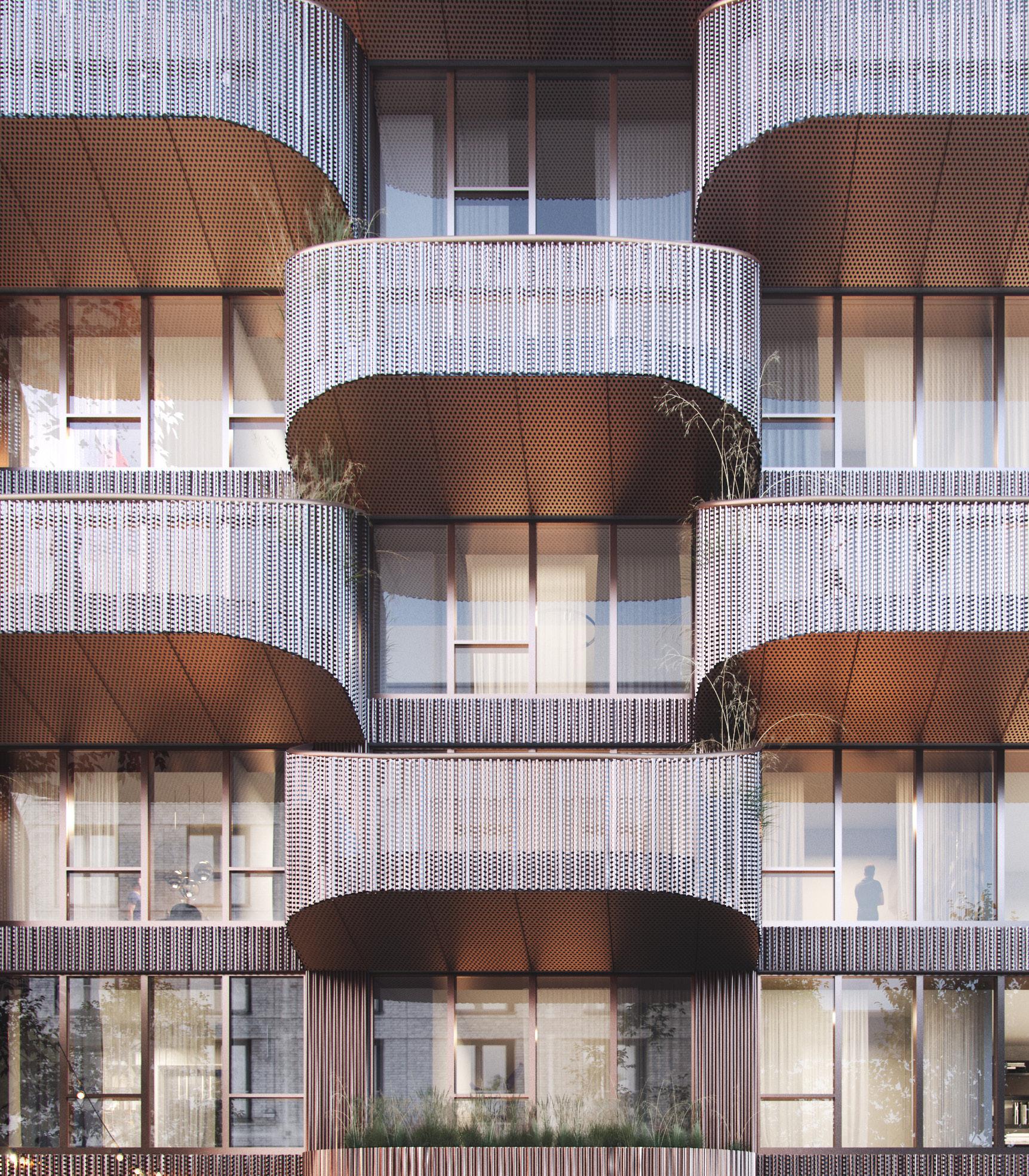Nabr Interiors


2023 CONFIDENTIAL

2
Meet Nabr, a people-first housing company. We are thrilled to introduce you to Nabr homes, which puts our design principles for urban living into practice.



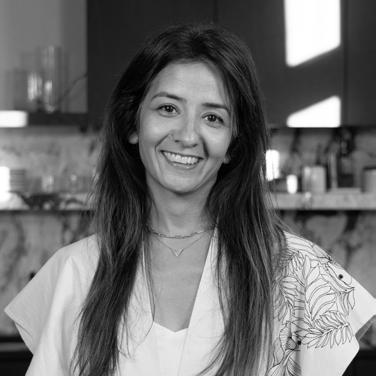


This Interiors Book details the design ethos of our homes, along with a comprehensive overview of the finishes, fixtures and bespoke design features included in each Nabr residence. Defined by high quality design, indoor-outdoor living, superior environmental performance, and future-proof technology integration, Nabr homes showcase our belief in urban, sustainable livingwithout compromise.
We hope you enjoy exploring everything our homes have to offer as much as we’ve enjoyed creating them for you!
3
YourNabrDesignTeam

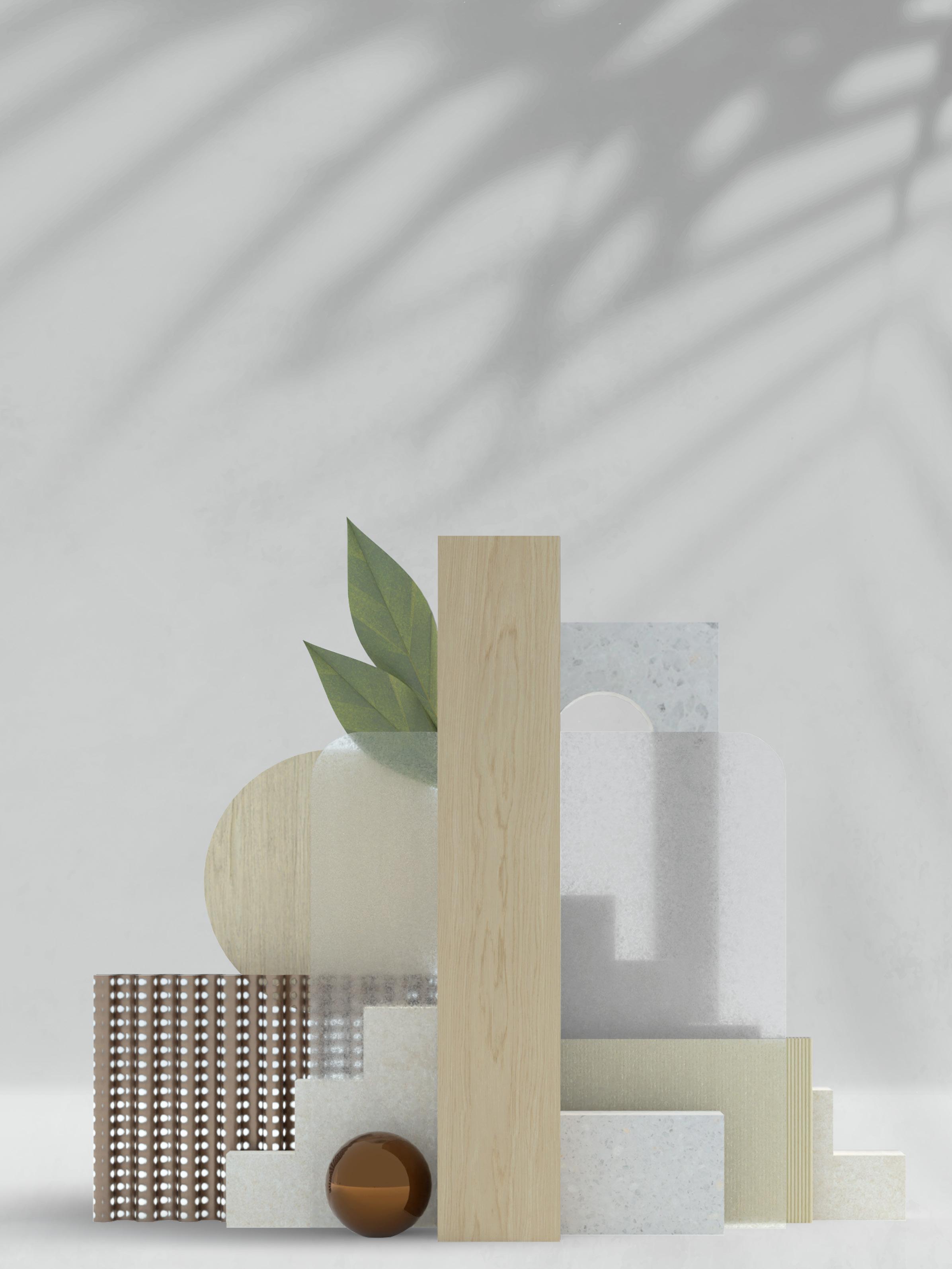
4

5 01 02 03 04 05 06 07 08 09 10 Design Principles What Makes a Nabr Home Kitchens Bedrooms Bathrooms Terraces Smart Home Sustainability Home Offerings Upcoming Releases TABLE OF CONTENTS
The task of the designer is to craft a home that puts people at its center- one that can grow to meet the ever-shifting needs of the residents and the environment at large. At Nabr, we believe urban living should never have to mean compromise. We’re focused on delivering beautiful, high-quality, sustainable buildings centered on the resident experience.


Featured

01
Image: One Bedroom Luxe Home designed by Bjarke Ingels Group. Designer collections coming soon.
Design Principles
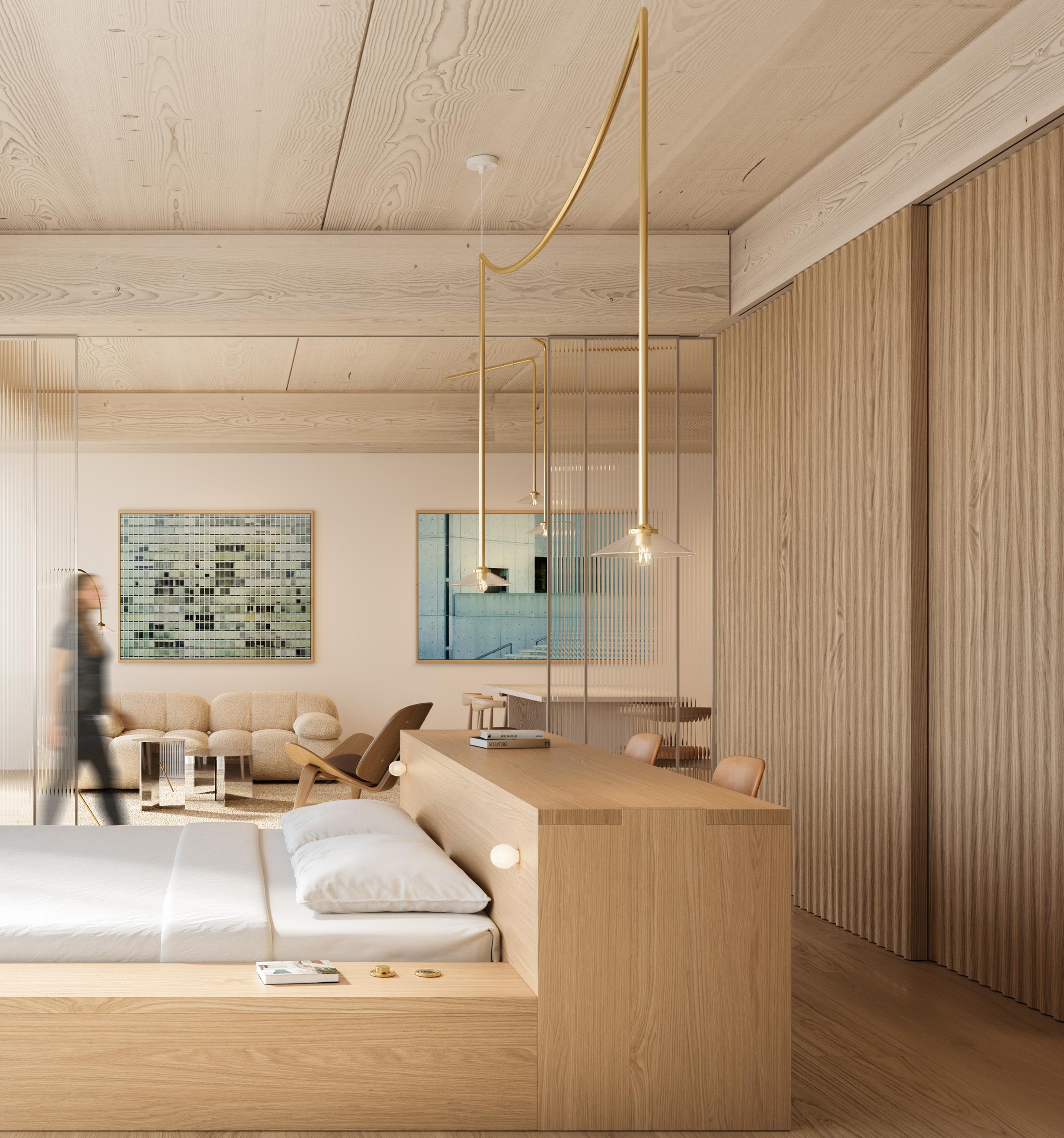

DESIGN PRINCIPLES
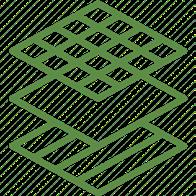

Indoor Outdoor Living Future-Proof Tech Design Quality


Connect to the great outdoors with floor-to-ceiling windows, sun-drenched rooms and generously-sized terraces designed as an extension to your living space and your personal back-yard.
Nabr homes feature a wood-onwhite palette, high-quality finishes, and bespoke millwork with handcrafted details. The design offers a natural, warm, and neutral canvas that can be further customized to match your personal style.

Designed for the future, a Nabr home incorporates smart-home technologies that are seamlessly connected to an open-source Nabr app, empowering residents to control and monitor the interior environment of their homes.


8
DESIGN PRINCIPLES
Health & Wellness Your Bespoke Home Sustainability

Nabr homes feature water filtration, top-of-the-line Merv 13 air filtration, and finishes selected to promote a healthy living environment. Generous spaces and ceiling heights promote indoor-outdoor connectivity.


Nabr’s commitment to sustainable living far exceeds code standards, realized through our building’s low carbon footprint, all-electric systems, low-impact materials, and use of renewable energy.


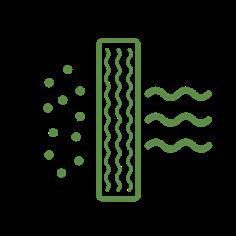
While new construction is trending towards cheaper microunits, Nabr homes offer generous spaces. Centered on a large living space, all homes – from one- to threebedrooms – enable you to adapt the space to meet your needs.

9
BRAND PARTNERS


Nabr works with regional and international brands for every project to find the best product offering to meet consumer needs. The goal: reputable brands with a commitment to consumer experience, sustainability and quality production and at an attainable price point. Shown here: some of our national brand partners who are paired with local and regional suppliers on every job.
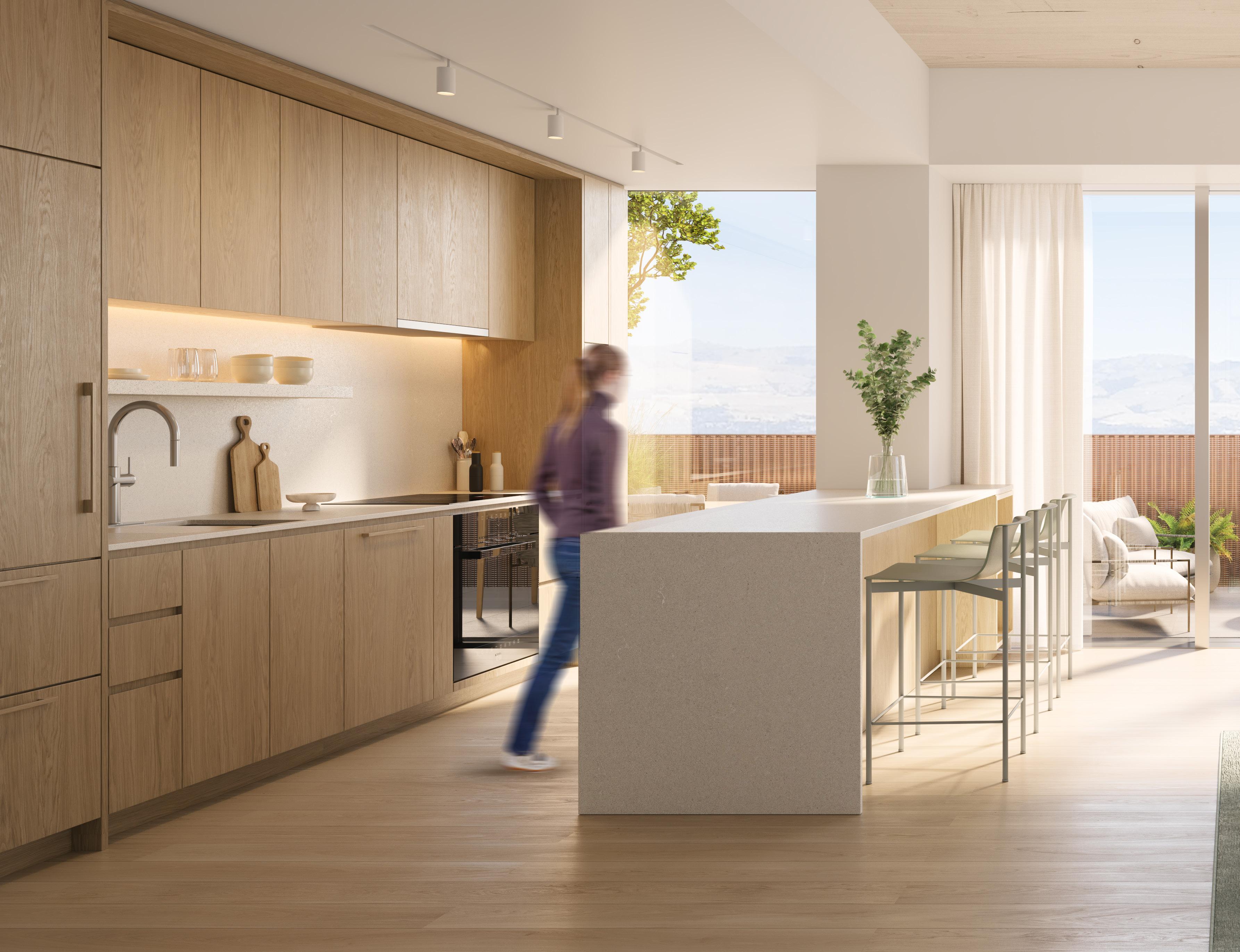

10
BRAND PARTNERS


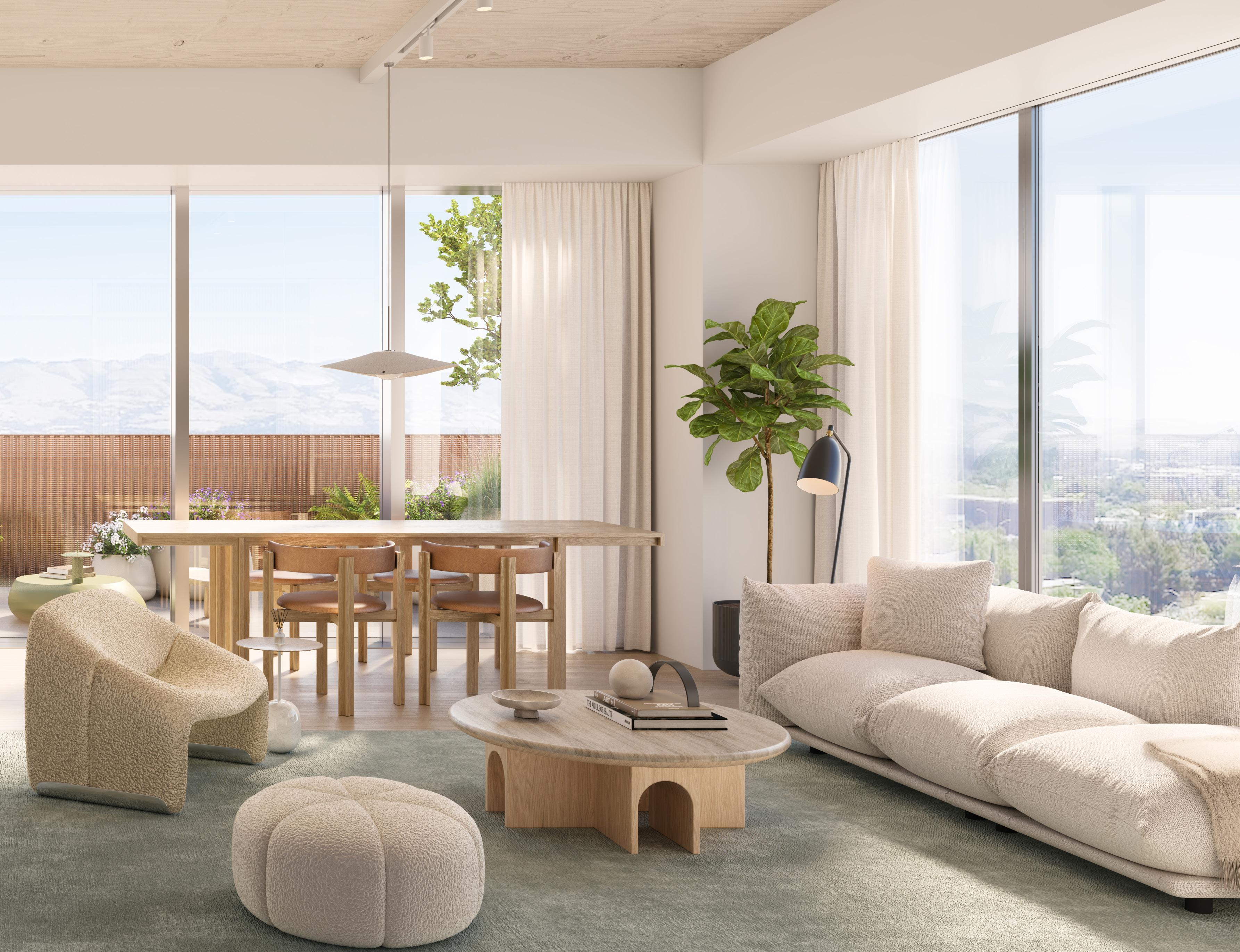

11
Good design has the power to transform lives and promote comfort and well being. At the heart of our philosophy is a commitment to design quality. We believe that a welldesigned interior can be beautiful, functional, and enduring all at once. We pay close attention to every detail, from the selection of materials to the layout of each room, to create a cohesive and harmonious space that reflects the unique lifestyles of our residents.


Featured Image: The open plan living and dining room with double exposure in the Two Bedroom Corner Luxe home.

What 02
What Makes a Nabr Home


LIVING SPACES
Layout Design
Entry hallways include a hanging closet and wall space for a bench, credenza or simple wall hooks to hold your keys or take off your shows.
The washer and dryer are enclosed in a dedicated custom-designed closet in the hallway.
Bedrooms are typically separated by the living space for enhanced privacy and sound control.

All primary bedrooms and select secondary bedrooms have en-suite bathrooms.

Bright, airy, and spacious, the open-plan kitchen and living room is the heart of the home.
Terraces are accessed from the living space with full height glass sliding doors for that enhanced indoor-outdoor experience.
14
1 4 2 5 3 6 5 3 3 4 1 2 6
LIVING SPACES
Maximizing Natural Light
A quintessential feature of Nabr homes is daylightfilled interiors with direct access to fresh air. With 9-foot-plus-high ceilings and tall windows, rooms feel bright and spacious, while the natural wood ceilings bring a sense of warmth to the primary spaces.

The expansive glass windows provide unobstructed views of the cityscape. And if you want privacy and shading, you can easily install window treatments such as curtains or roller shades after move-in. Private terraces are accessed via matching modern glass sliding doors, bringing the outdoors in.

15
It’s All About the Storage

When it comes to the practical side of life, we ensure that storage solutions are considered from the moment you walk through your front door.
In the entry hall, there is space for a bench, console, or simple wall hooks to throw your keys on, take off your shoes or hang up outerwear. A substantial built-in closet with hanging rods and shelves means the space will always be organized and clutter-free.
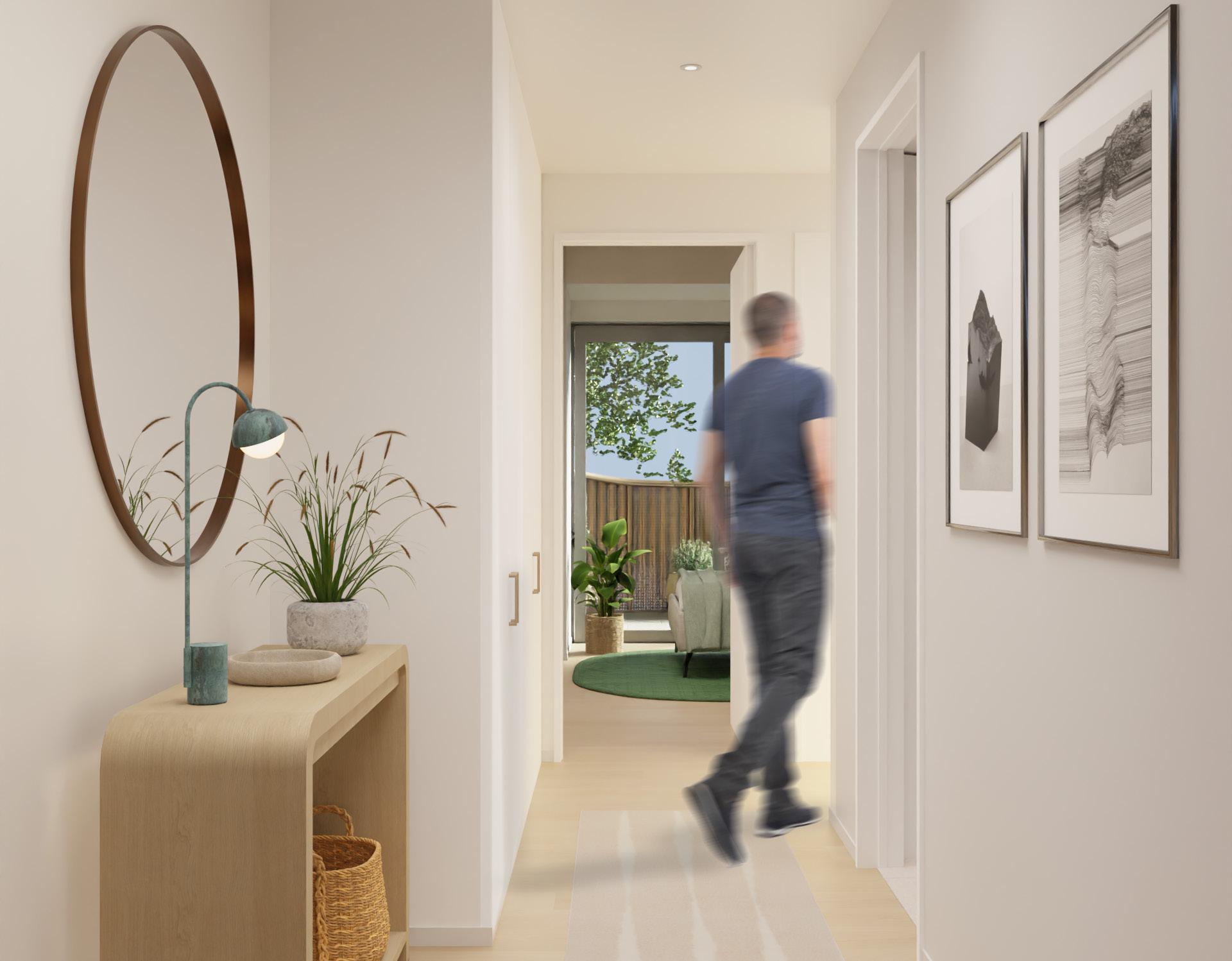
16
UTILITY
UTILITY
Appliances & Utilites
Washing Machine
Bosch WAW285HUC
. Energy Star efficiency
. SpeedPerfect for fast results
. Water damage protection

Dryer
Bosch WTW87NH1UC
. Self-cleaning condenser

. Reduces wrinkles
. Gentle quick-dry program
Laundry Closet
Water Flow HVAC
Nabr homes use approximately 120 gallons of water per household, compared to the US average of 298. Interior water efficient fixtures contribute to 38.06 gallons per day per

Nabr homes are equipped with an Ephoca “all-in-one” heating, cooling and air filtration system concealed behind seamlessly integrated linear vents.
We make laundry easy with energy-efficient machines neatly housed in a dedicated, built-in closet.

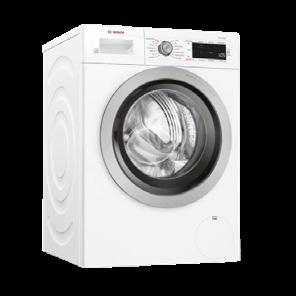
Laundry closets feature integrated shelving, a hanging rod, and ample space to store your vacuum cleaner, mop, ironing board, and cleaning supplies.

17
Sustainable Feature
The Nabr Palette

Introducing the home’s finishes — a Midcentury modern and Scandinavian-inspired palette curated with a refined sensibility. The wide-plank wood flooring, earthy-textured stone, and natural-timber ceilings were carefully selected to create an inviting atmosphere with a deep sense of calm.
Our material palette isn’t just beautiful - it’s also made for living. Each finish has been expertly crafted to withstand the test of time, ensuring your space looks beautiful and comfortable for years to come.
18 THE NABR PALETTE


19
THE NABR PALETTE
THE NABR PALETTE
Living & Bedroom Floors
. Engineered wood
European white oak

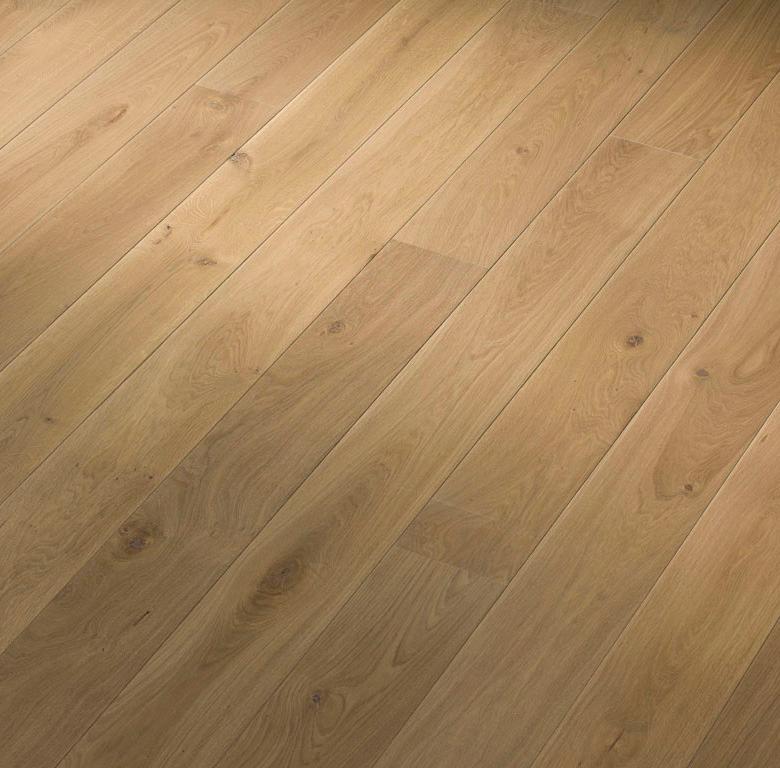
Matte polyurethane finish
Size: 7” W x 4-8’ L
Kitchen & Closet Millwork
. White oak
Matte finish
Rift sawn
Countertop+Backsplash
By Porcelanosa
. Solid surface
Krion marfil nature
Recycled content
. High UV resistance
Walls & Ceilings
By Benjamin Moore
. Regal-select interior paint
. Walls: eggshell finish


. Ceilings: flat finish
Ceilings
. Cross laminated timber (CLT)
. Douglas fir wood
. Moisture-resistant finish
Metal Accents
. Kitchen & closet hardware

. Bathroom sconces
. Antique brass, brushed
Bathroom Floor By Porcelanosa
. Porcelain tile
Morse white
Honed finish
Tile size: 24” W x 24” L
THE NABR PALETTE
Bathroom Walls By Porcelanosa

. Porcelain tile
Bottega caliza
Honed finish
. Tile size: 12” W x 24” L
Bathroom Feature Wall By Porcelanosa
. Porcelain tile
Spiga bottega caliza
Honed finish
. Tile size: 12” W x 24” L
Window Frames
. Aluminum
. Clear, anodized finish
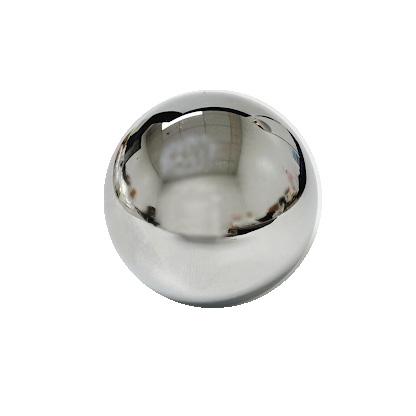
. Protective coating
Terrace Pavers By Porcelanosa
. Porcelain Tile



. Rox beige
. Matte finish, antislip

Paver size: 23” W x 23” L
Plumbing Fixtures By Kohler

. Polished chrome
. Durable, premium metal
. Corrosion resistant
21
Sustainable Feature
The kitchen reflects our approach to interior design through a combination of aesthetics, technical sophistication and craft quality.
The use of bespoke and thoughtful millwork design exemplifies refined functionality. Highly durable materials are paired with integrated premium appliances for both function and longevity.


Featured Image: The Two Bedroom Corner home kitchen features oak cabinetry and fully integrated appliances.

03


Kitchens
The Island
At the epicenter of the home, our islands and peninsulas are highly functional: over 8-feet long with bar seating and integrated power outlets, they present the perfect place to work off your laptop, read recipes, and gather friends
Design Quality

The kitchen features cleverly concealed appliances behind luxurious custom millwork for a seamless look. Bronze metal doorpulls provide an extra touch of warmth. The cabinetry is of solid high quality construction with door edges wrapped in the woodlaminate finish for greater durability.
Functional Surfaces
Under-cabinet lighting illuminates surfaces for an elevated kitchen experience. Thoughtful countertop design ensures sufficient space on either side of the sink for drying dishes and prepping meals. Open shelving provides easy access during meal prep or displaying herbs grown on your terrace.


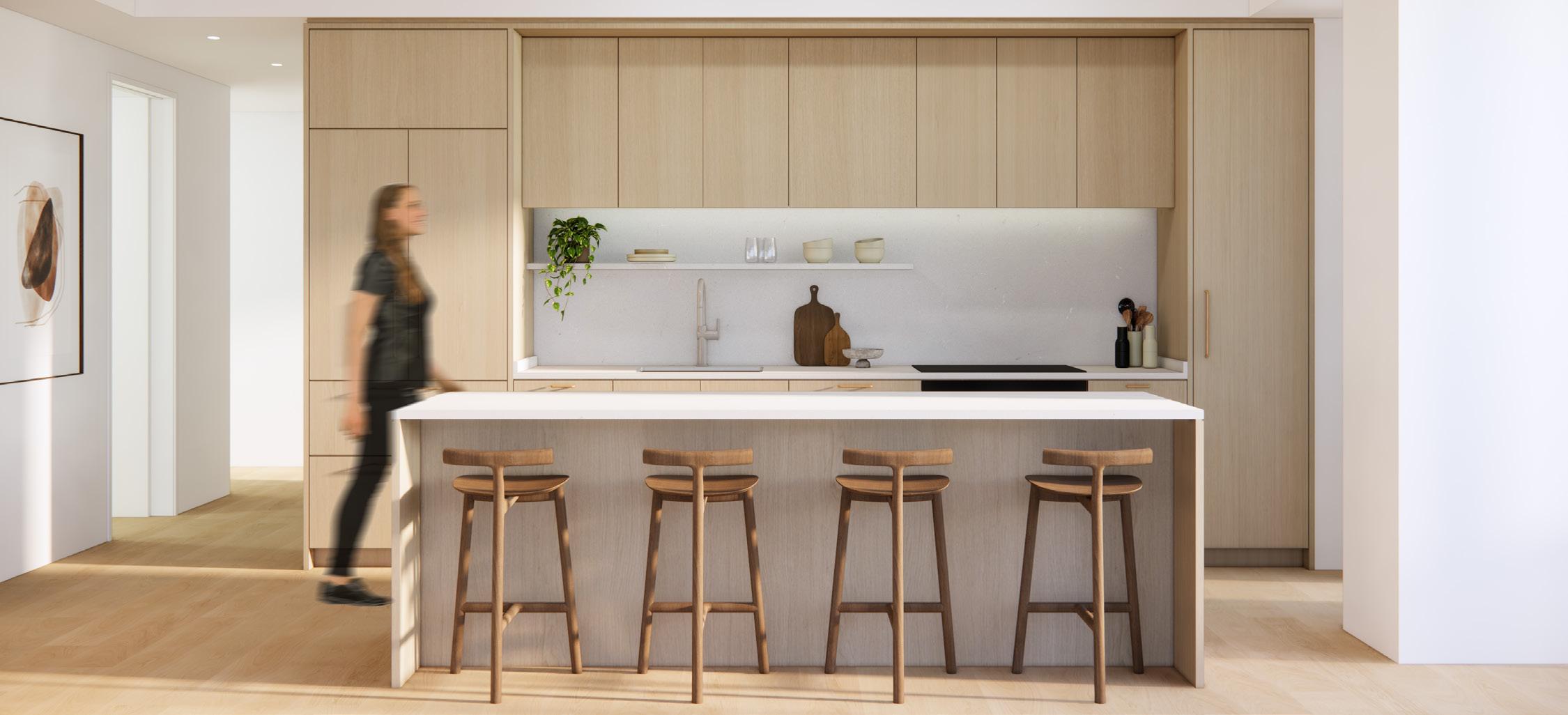
Interior Details
We pay close attention to details for optimal user experience. All drawers are soft-closing so that they don’t slam with heavy hands. Islands and peninsulas include an integrated pull out trash drawer with recycling containers. The microwave drawer is located under counter for easy access and out of site.

24
KITCHENS
KITCHENS
Appliances
Induction Cooktop

Miele KM6360
. Four cooking zones
. Residual heat indicator
. Quick selection feature
Fridge+Freezer
Miele KFN9855iDE
. Built-in Ice maker

. Adjustable shelves
. Interior LED lighting
Plumbing Fixtures
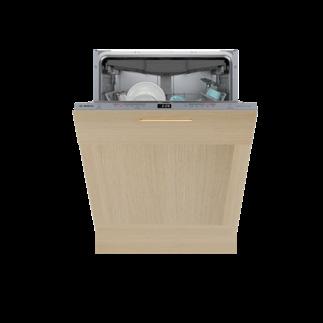
Microwave
Bosch HMD8451UC


Flush installation
. Sensor detection
. LCD Touchscreen
Exhaust Hood
Zephyr AK8000CS
Quiet performance
. 3-Speed fan levels
. LED dual-level lighting
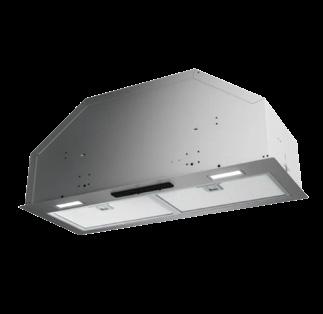
Convection Oven
Miele H2880BP

. 7-segment display
. Gentle door movement
. Self-cleaning feature
Faucet By Kohler


. 3-function pull-down
. Sprayhead with boost
. Easy-to-clean surface
Walter Filtration By Insinkerator
. Cold filtered water

. Reduces unpleasant taste and smell of chlorine
. Cartridge replacement
Dishwasher
Bosch SHV78B73UC
Quiet performance
. Monitoring sensors
. Flexible 3rd rack
Disposal By Insinkerator
. Quiet performance
. MultiGrind technology
. High-speed disposal
25
Sustainable Feature
Nabr’s refined and functional design sensibility extends into the bedrooms of our homes



Rooms are oversized and efficiently planned to allow for flexible furniture layouts so you can easily transform your space from a peaceful retreat to a functional workspace. Maximizing timber ceilings and wood flooring in all bedrooms imbues the quotidian with a sense of ritual.
Featured Image: The primary bedroom in our Two Bedroom Corner home featuring wood flooring and floor-toceiling windows
04

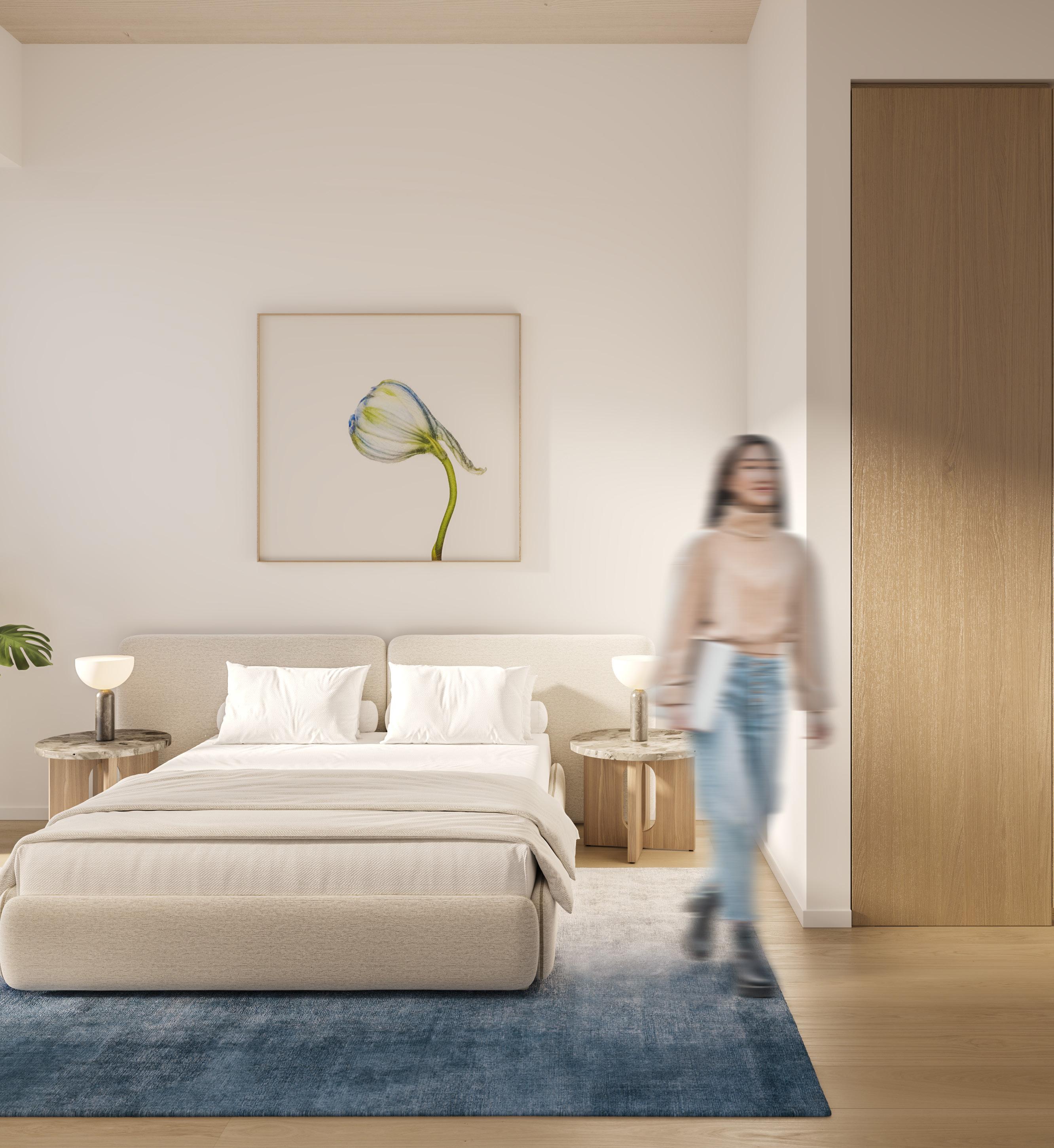
Bedrooms
BEDROOMS 1 2 3


4 5
All primary bedrooms have ample wall space for a king-size bed and nightstands on either side.
Hardwood floors seamlessly extend from living spaces into bedrooms.
All primary bedrooms and select secondary bedrooms have en-suite bathrooms.
Our bedrooms are deep enough to allow for a dresser, artwork or media opposite the bed.
All bedrooms have minimum 4-foot-wide custom built-in closets.
28
Bedroom Considerations 1 4 2 5 3
BEDROOMS

Hardware
Closet Door Pull
Brushed brass
Curved profile
Length: 6”
Custom Built-in Closets

Room Door Lever


Brushed nickel
Lockable
Anti-pry robustness
Included in every bedroom, custom built-in closets offer residents ample storage space for clothing, shoes, and other personal items. Fabricated to meet our standards for high-quality design, closets have an exterior oak finish and feature brass hardware to compliment the wood flooring and ceiling finish. The design of the closet interior includes ample long and short hanging compartments plus additional shelves for folded clothes, shoes and bags.
29
Inspired by Scandinavian influences, Nabr’s bathrooms embrace minimalism and high performance with natural materials and soothing color tones to create a sense of calm and tranquility.
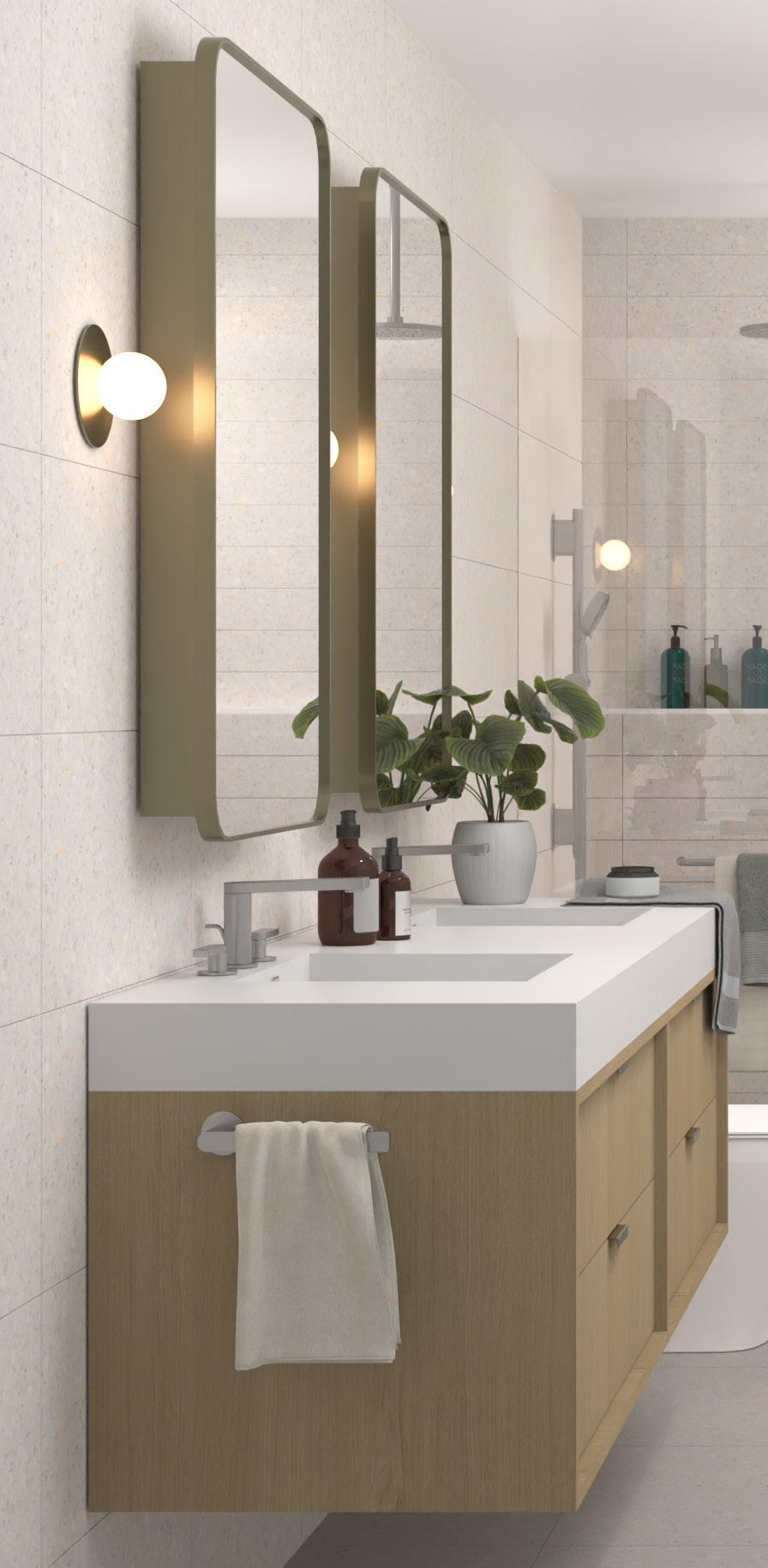

Fixtures have clean lines and modern finishes that, when combined with wood-finish vanities and fine-textured tiles, create a spa-like atmosphere. Whether you’re starting or ending your day, our bathrooms are the perfect place to unwind or recharge.
Featured Image: One of Nabr’s luxury fourfixture bathrooms featuring a wide double vanity and extra large walk-in shower.

05
Bathrooms


Integrated Vanities


Custom-made, wall-mounted vanities have a wood-laminate finish and bronze hardware that are perfectly sized to fit the sinks. Two soft-close drawers provide plenty of storage for that clutter free space.
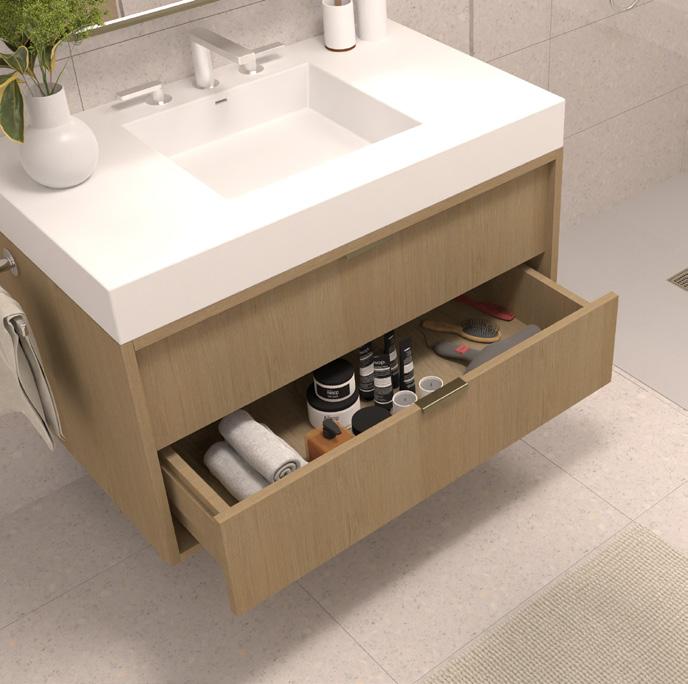
BATHROOMS
Medicine Cabinet
The mirrored wall cabinets have a modern bronze frame that compliments the modern style of the vanities and provides additional storage. Beautiful wall sconces on both sides of the cabinet provide enhanced face lighting and are dimmable for those relaxation moments.
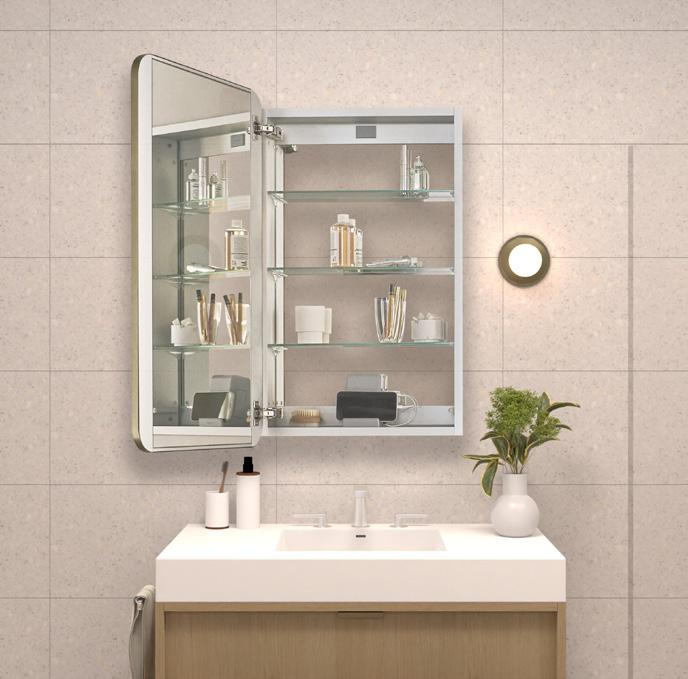
Shower Enclosure
Walk-in showers are fully enclosed with frameless glass and a swing door. The rain showerhead and handheld showerhead create an immersive wetroom experience. A ledge running the full length of the shower organizes an abundance of body-care essentials.

32
BATHROOMS
Plumbing Fixtures

Vanity Sink
By Wetstyle
. Matte white finish
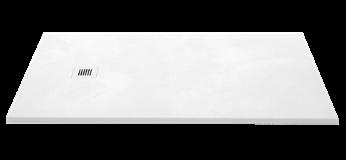
. Overflow drain
. Eco-friendly composite
. Cube-collection
Faucet By Kohler
. Two lever handles

. Eliminates leaks
. Pop-up drain included
. Composed collection
Accessories
.
Shower fixtures
By Kohler
Composed collection
. Thermostatic control
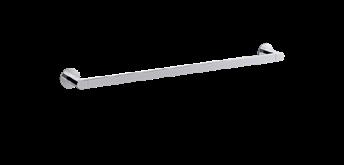
. Rain & hand shower head with adjustable mounting

Shower Pan By Wetstyle
. Feel collection
. Beige color
. Anti-slip material
. Antibacterial treatment
Toilet By TOTO
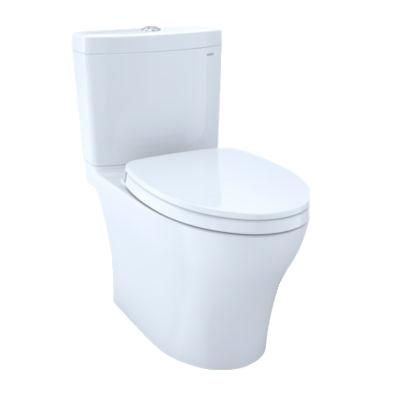
. White ceramic glaze
. Dual flush operation
. Floor mounted
. Non-clog 2.5” trap-way
Bathtub By Kohler

. White ceramic finish
. Slotted overflow
. Integral lumbar support
. Offset drain location
Robe Hooks By Kohler

. Polished chrome
. Minimalist Look


Tissue Holder By Kohler

. Polished chrome
. Pivoting holder
Towel Bars By Kohler
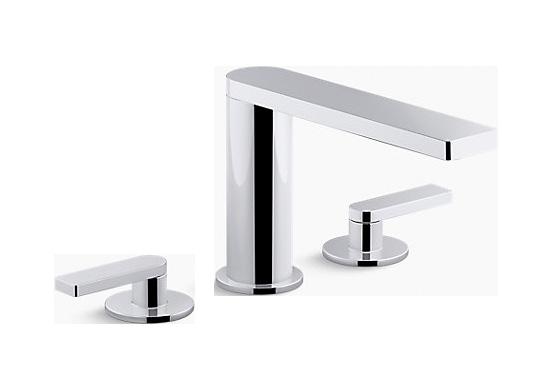
. Polished chrome
. 9” Towel arm
. 23” Towel bar
33
Sustainable Feature
Access to nature and fresh air is a crucial aspect of healthy, high-quality urban living. Private terraces are a hallmark of Nabr homes, serving as an extension of your living space for the ultimate indoor-outdoor living experience. The seamless flow from inside to outside, which our sliding-door system and flush-floor finish transition evoke, makes our home feel open and spacious.

Start your day with a coffee and breath of fresh air, work from home amongst nature, or wind down in the evening with family and friends while watching the sunset.

Featured Image: The indoor-outdoor living experience of our Two Bedroom Corner Lux home.
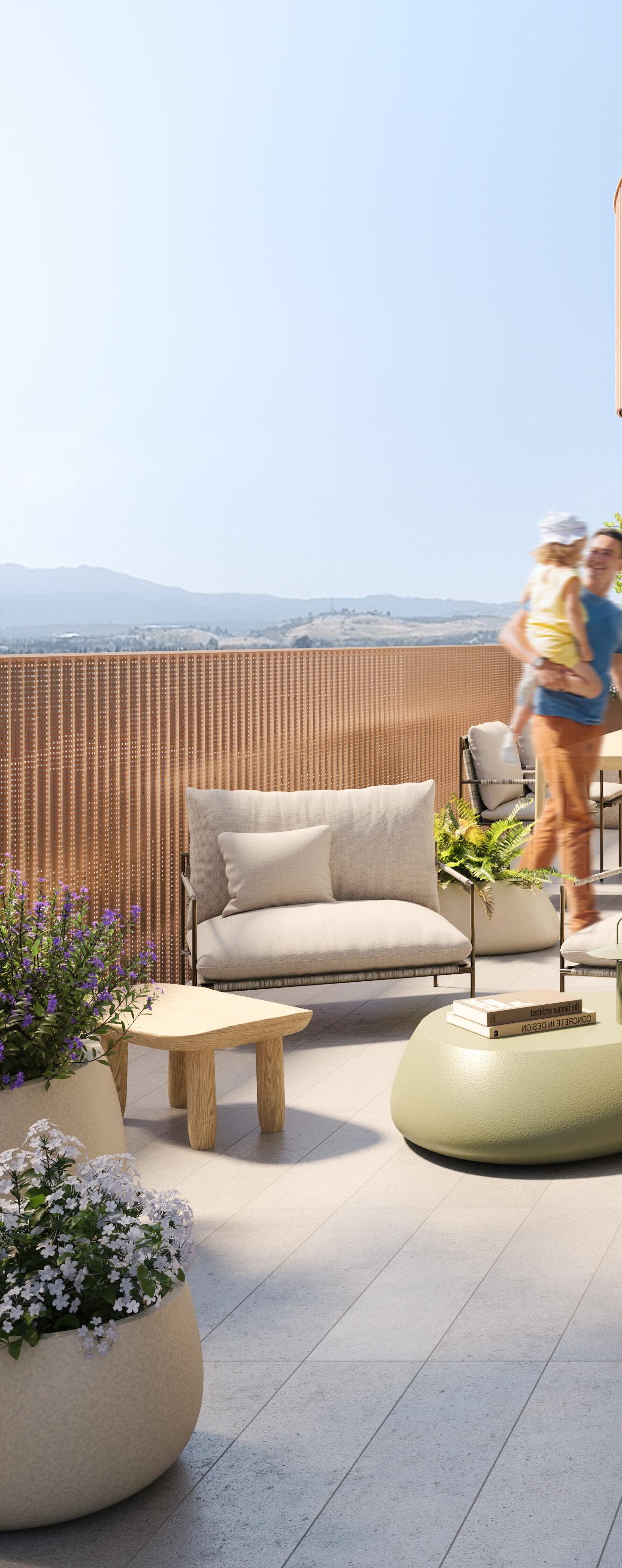
06

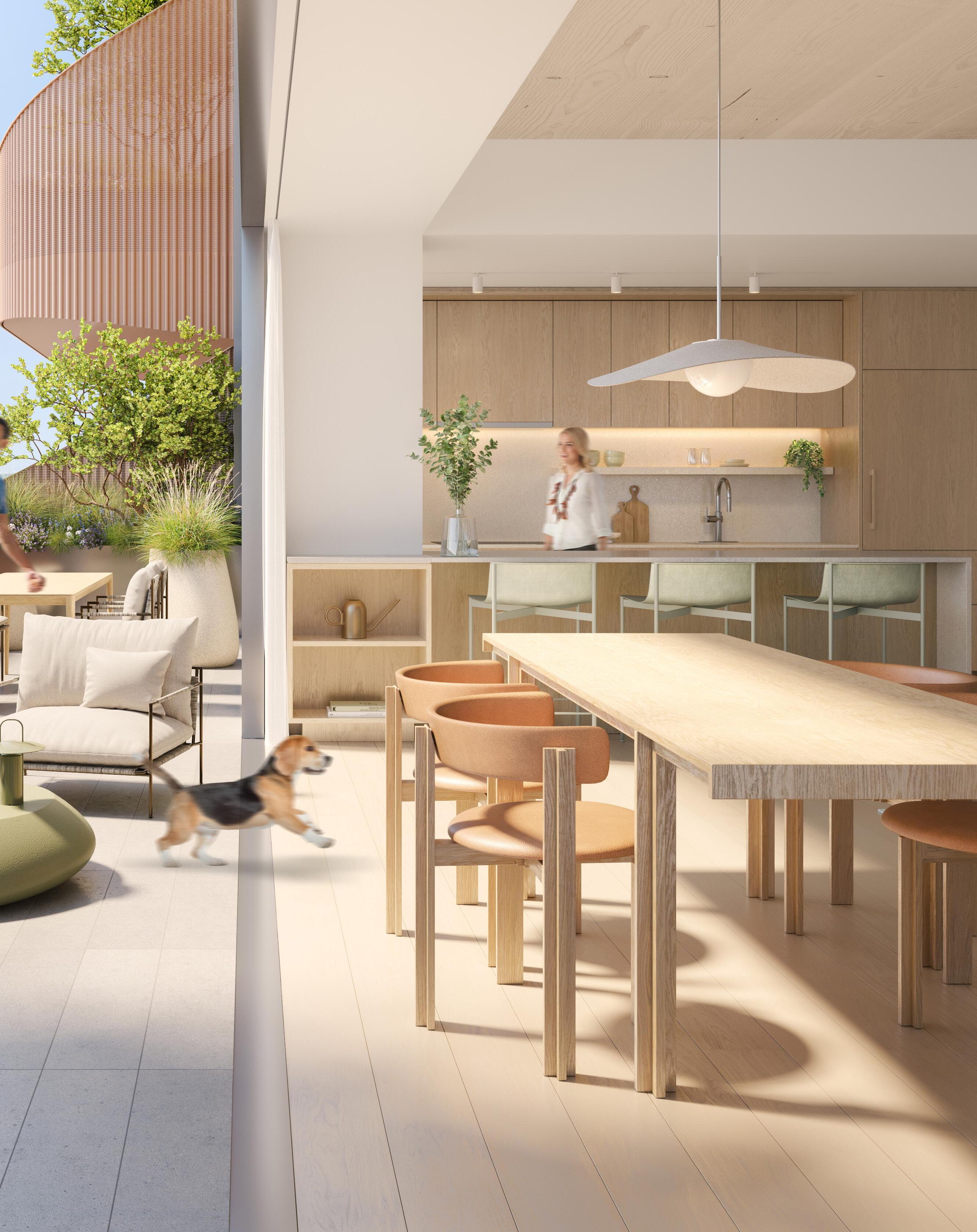
Extension To Your Living Room
Our terraces are ultra-deep, offering maximum versatility for your daily activities. They are large enough for flexible furniture layouts, whether you’re looking for a relaxing lounge area, an open-air home gym, or a perfect setting for dinner parties.

Nabr’s terraces are configured for maximum privacy and safety. They stagger across the exterior of our buildings such that no one terrace is next to any other, thereby making your outdoor space a truly secluded sanctuary. A one-of-a-kind perforated railing system encloses each terrace more like a room than a typical balcony.

36
TERRACES
Exterior Features
Paver Material
By Porcelanosa
. Rox beige, matte
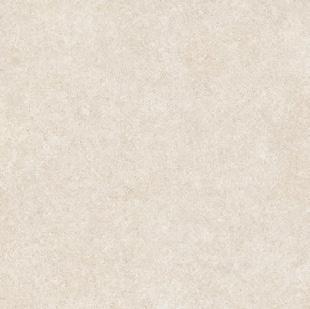
. Antislip treatment
. 23” W x 23” L
Railing System
. Bronze finish
. Perforated aluminum

. Non-climbable
Sliding Door
Skyline Series 2000 sliding doors
Lift and slide technology allows for low friction operation. The system includes multi-lock hardware and resistance to tampering. Double insulated glass with low emissivity (Low E) coating to emit radiant heat.

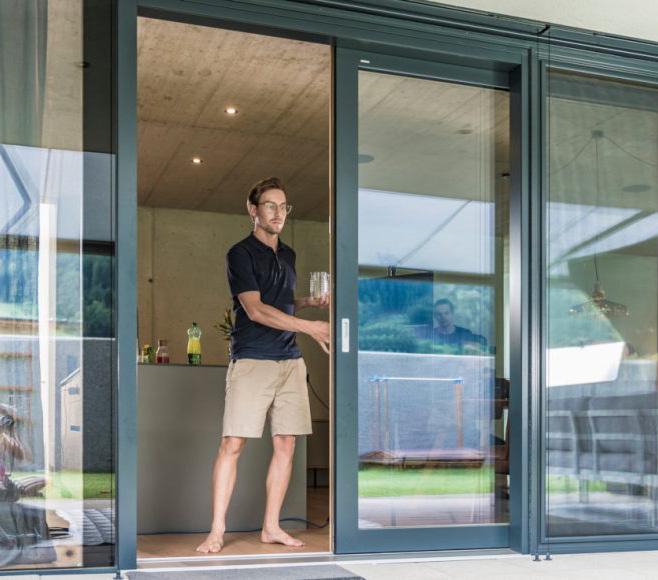

Your Secret Garden
Power Outlet

. Weather resistant
. Raintight cover Electric shock protection
Hose Bib
. Stainless steel
. Lever control
Lead free
We encourage our residents to transform their terrace into a lush oasis, whether for green thumbs or culinary gardeners. A hose bib is provided at each terrace to ensure direct access to water.
Corner terraces include large integrated semicircular planters and pre-installed greenery to lend a natural and organic feel to your private outdoor space. Native trees and plants are low maintenance and are kept hydrated with a built-in irrigation system operated via the Nabr Living app. Building maintenance will check the plantings regularly to ensure they stay healthy and beautiful.
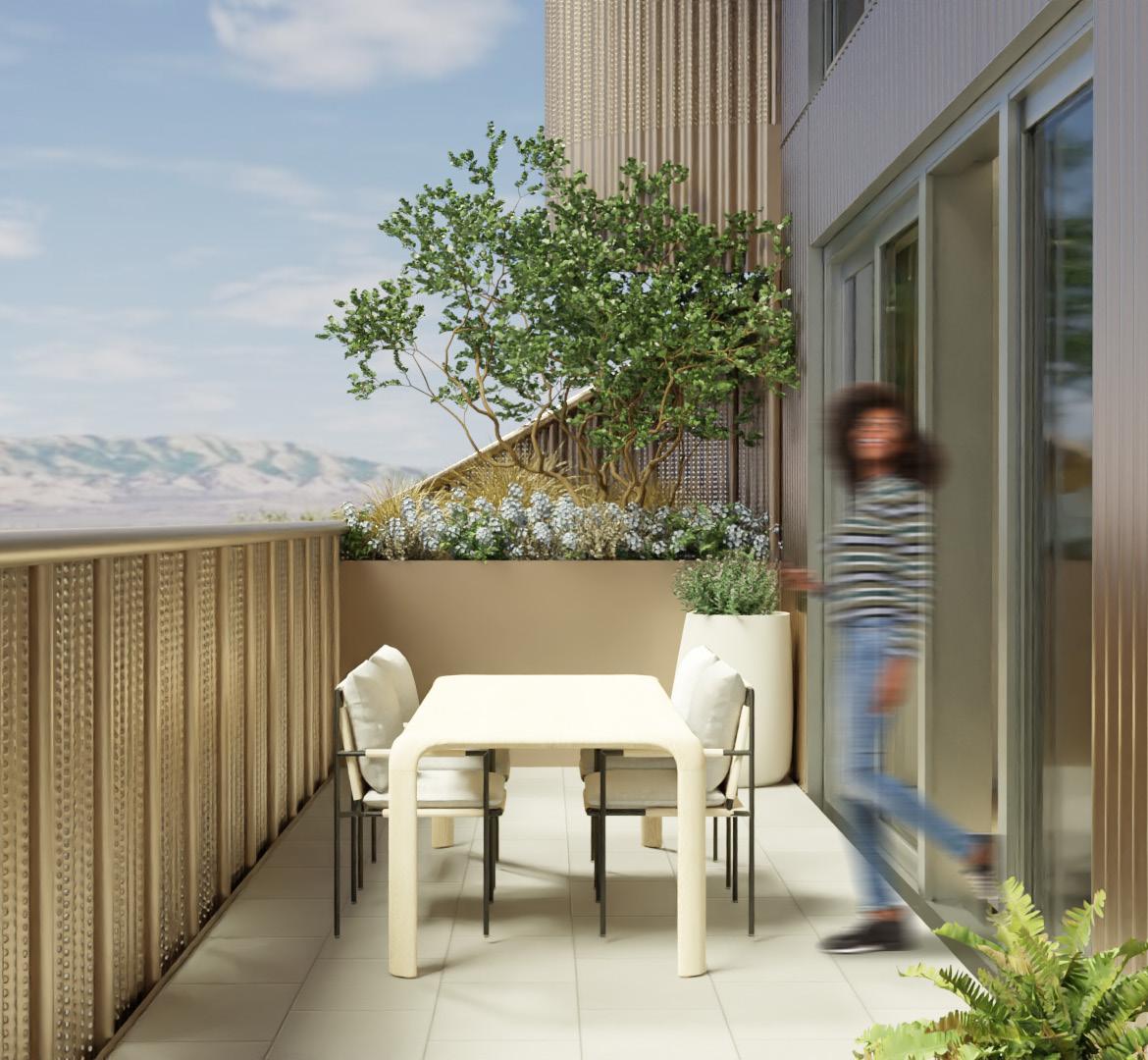
37
Sustainable Feature
Nabr homes are designed for the future. Our in-home technology is compatible with existing and emerging technologies, ensuring that it remains relevant and adaptable.


This technology keeps you connected to your home, allows for easy integration of your devices, provides insight into your home’s environmental performance, and gives you complete control over your data for a supreme living experience.
Featured Image: Set the perfect ambiance for a movie night using the Nabr Living app to control the lighting and AV.

07
Smart Home
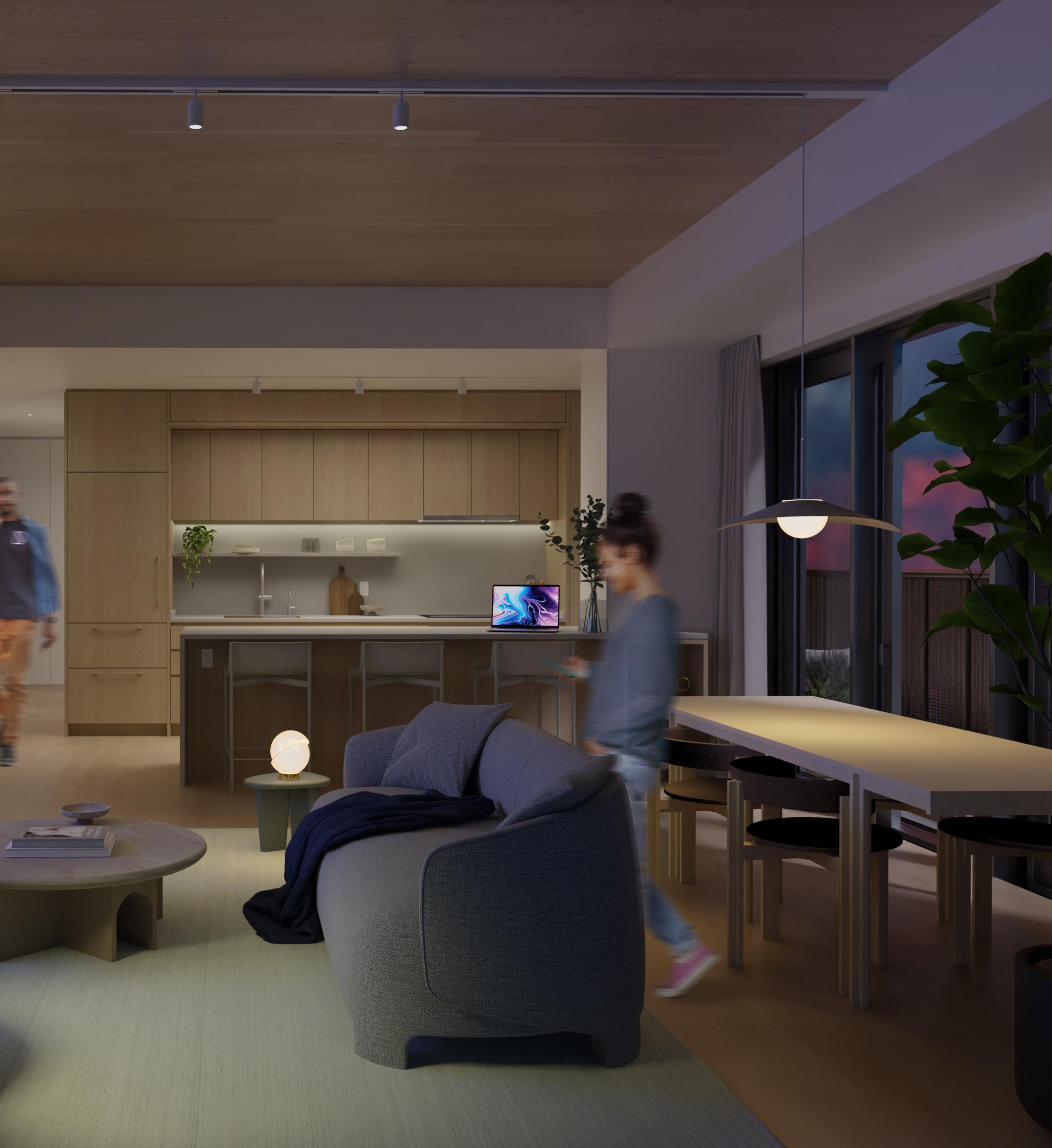

Secure Seamless Connection
As we come to rely evermore on connectivity, Nabr homes include two internet service providers automatically to ensure constant coverage and no unexpected outages. Homes also offer approximately a dozen wifi access points covering interior and exterior spaces with speeds starting at 100 Mbps. Nabr offers an online experience robust enough to power the most advanced home office from anywhere in your apartment.







Nabr incorporates the industry-changing Matter protocol with compatible built-in devices to optimize for resident comfort and environmental sustainability. The Nabr Living app will make dimming the lights, lowering the room temperature and turning off the irrigation while at home or away a seamless experience. A voice assistant of your choice can also be connected for enhanced convenience.



40 Appliances
Sound Lighting HVAC
Laundry
THE TECH
Irrigation
Specifications
Smart Lock
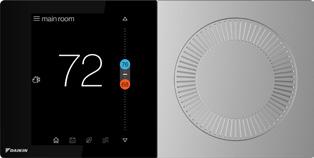

Salto XS4 Original + ANSI
. Keyless access options
. Stainless steel finish
. Advanced security settings
Internet BLUEnet GATEWAY
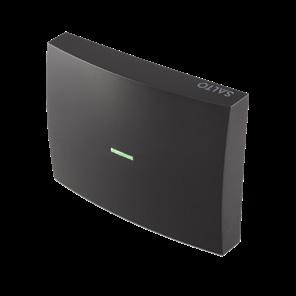
Frequency range: 24002483, 5 MHz.
. Indoor ratio range: 10/15m
Hub
Lynx Ultra Hub Balun

. 176 HDTV channels
. 528 standard channels
. 134 analog channels
Monitor Your Utilites
Water Flow Sensor

Seeed Studio YF-B1

. High sealing performance
. High quality hall effect sensor
. RoHS Compliant
Bridge BLUEnetNode
. Bluetooth compatible
. Manages 16 wireless locks
. Updates via Ethernet
Thermostat Daikin One+
. Temperature display
. Air quality alerts
. Energy saving features
Each Nabr home consists of approximately 20 power and water sensors that continuously gather information on water and electricity use.

The data is tracked on the Nabr Living app so you can make smart choices on how to reduce your resource consumption and impact on the environment. You will know how much water the showers and the dishwasher use, how much power the air conditioning consumes, and how many minutes per day the lights are on for greater control over your monthly utility bills.
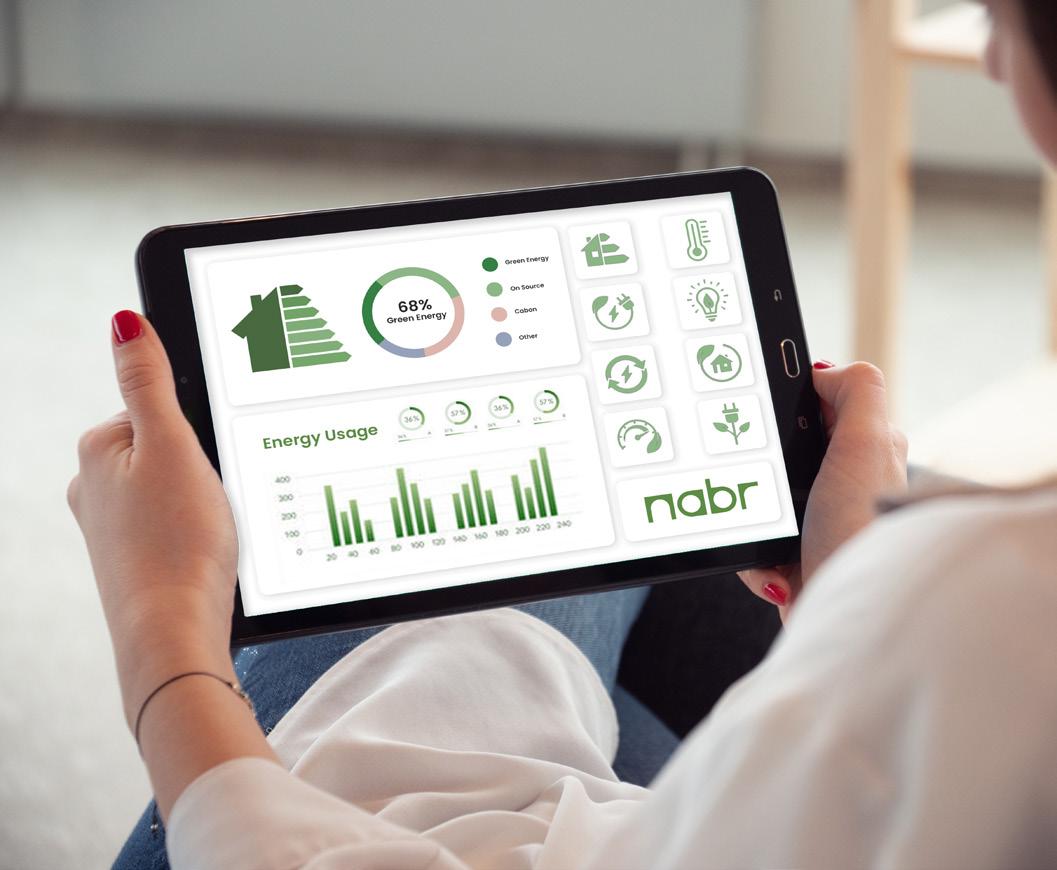
41
THE TECH
Sustainable Feature
LIGHTING + POWER
Functional Power
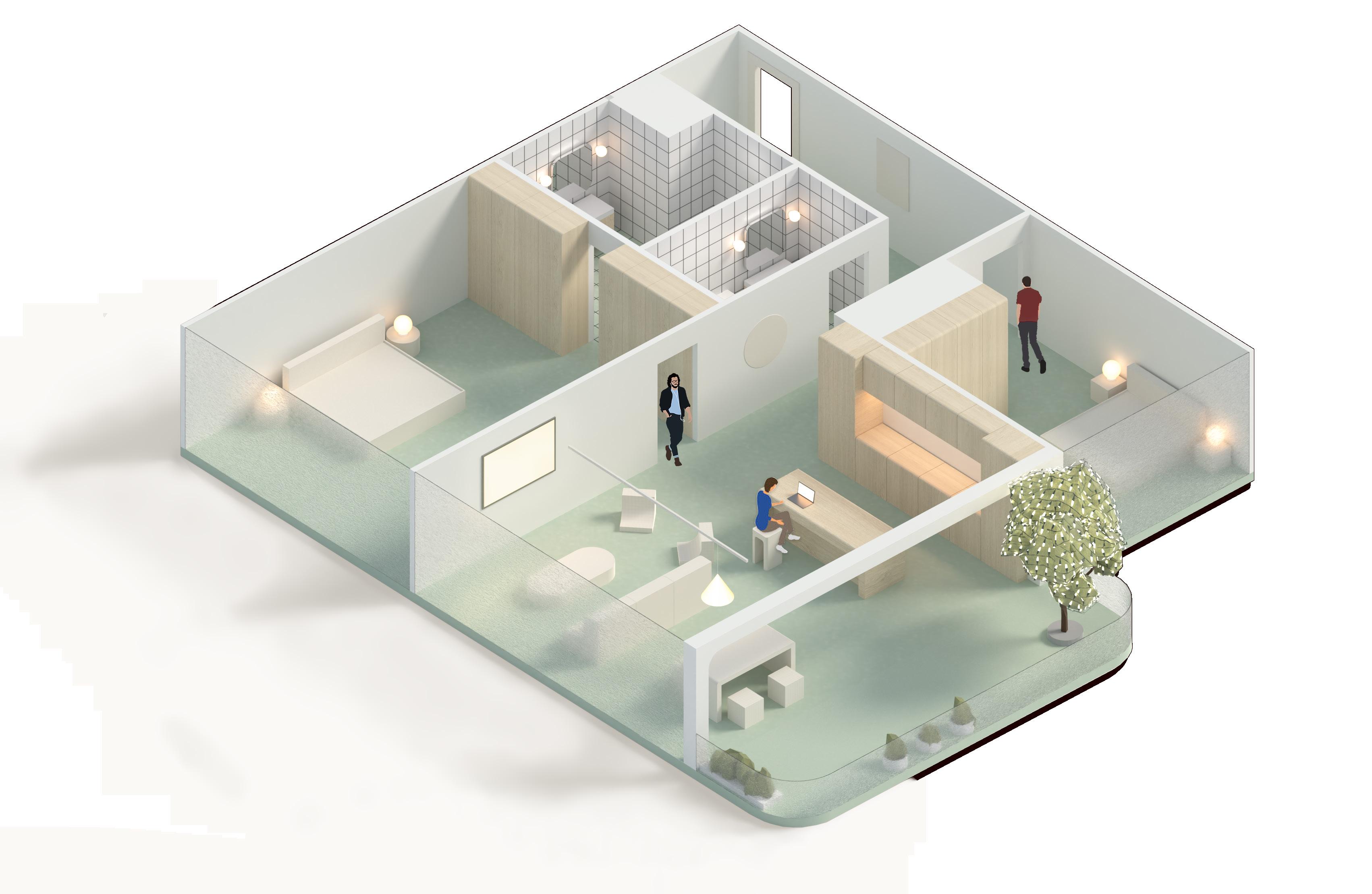

42
Convenience outlets and switches located on each side of the bed for personal table lamps and tech devices.
Integrated outlets at the kitchen island for charging laptops or using a blender.
Living room and bedroom wall’s equipped with power and AV outlets.
Convenience outlets located on the terrace provide power for personal outdoor lighting fixtures.
Technology track includes spotlights and can easily connect decorative pendants.
Convenience outlets at the bathroom vanity for hairdryers and charging toothbrushes.
1 1 2 3 4 2 5 3 6 6 4 5 1
LIGHTING + POWER
Lighting, Outlets & Switches


Spotlight By Prolicht
. Turntable white light
. Rotate & swivel
. LED dimmable bulbs
Downlight By Prolicht

. Turntable white light
. Very wide flood
. LED dimmable bulbs
Bathroom Sconce
Decorative Mini Globe Light
. Brass finish disc
. Hand-blown glass globe
. LED dimmable bulbs
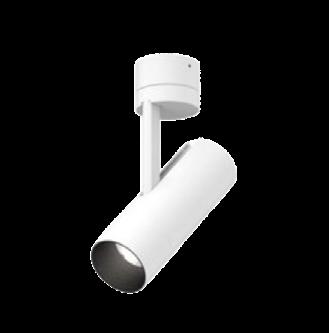
Personalized Lighting
Lighting Control By Legrand
. White finish
. 4 scene switches
. Unified control feature
Outlet By Legrand

. White finish
. Smart device plugs
. Wireless feature
Under Cabinet Light By Prolicht
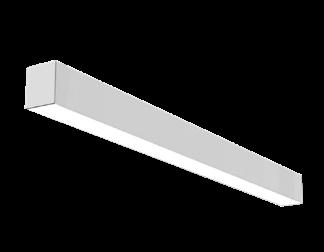
. Aluminum profile
. Turntable white light

. Spans countertop length
The technology track runs the length of the main living space. It supports a row of dimmable spotlights for general illumination or focused lighting on art and furniture. All lighting can be controlled via voice activation, wall mounted keypads and the Nabr Living app.
A compatible decorative pendant can be connected to the technology track to enhance the living space.

43
Nabr seeks to be a global leader in environmental sustainability by setting standards for resource efficiency, breaking new ground in building readiness and resilience, and promoting health, wellness, and environmentally conscious living - all while communicating those impacts meaningfully to partners, consumers and the community.

Featured Image: Lush native greenery provides shade for outdoor amenities.


08
Sustainability


NET ZERO OPERATION CARBON
CERTIFICATION STANDARDS

MATERIAL EFFICIENCY
LOW EMBODIED CARBON

Reducing our Carbon Footprint



Through the use of renewable materials and advanced construction practices, Nabr buildings limit their impact on the environment by reducing embodied carbon emissions.


Nabr buildings are made from recycled steel and sustainable Cross Laminated Timber (CLT). This structure produces 25% less embodied carbon than a conventional concrete building.


HEALTH AND WELLNESS
CONTRIBUTE TO LOCAL ECONOMY
WATER EFFICIENCY
ALL ELECTRIC BUILDING

46
SUSTAINABILITY
LEED Certifcation
SUSTAINABILITY
All Nabr buildings are electric, eliminating fossil fuels usage for heating, cooling, cooking, and water heating. This eliminates 75% of annual carbon emissions.
Nabr’s performative design incorporates a selfshading facade (via the terraces) and a watersource heat-pump system for space heating and cooling, reducing energy usage by 22%.

Water Efficiency
In addition to complying with all state water regulations, Nabr buildings achieve a high degree of water efficiency through reduced flow rates at the fixture and appliance level, and capped maximums for irrigation. A Nabr apartment in California, for example, would save 64,899 gallons of water per year, relative to the US average.
Nabr offers a safe and attractive standard of care when it comes to air quality and materials without using potentially harmful chemicals, such as PVC, PCBs, and CCAs.
Nabr provides enhanced air filtration: a hospitalgrade air-quality filtration system including HEPA filters (which carry a MERV-17 rating), real-time monitoring of indoor air quality, and a sealed building envelope, which prevents outdoor pollutants from entering interior spaces. All kitchens and bathrooms are vented to the outside.
All Nabr buildings will be LEED Certified. LEED (Leadership in Energy and Environmental Design) is an internationally recognized standard authored and maintained by the US Green Building Council (USGBC)

47
At Nabr, we deliver timeless homes that you can grow into without compromise. Work from home, grow your family, gather with friends and pursue your hobbies in one of our home offering. Ranging in size from one- to three-bedrooms, Nabr offers a variety of layouts that can be adapted to suit any lifestyle.


All Nabr homes are designed in accordance with accessibility requirements from the Americans with Disabilities Act.

10

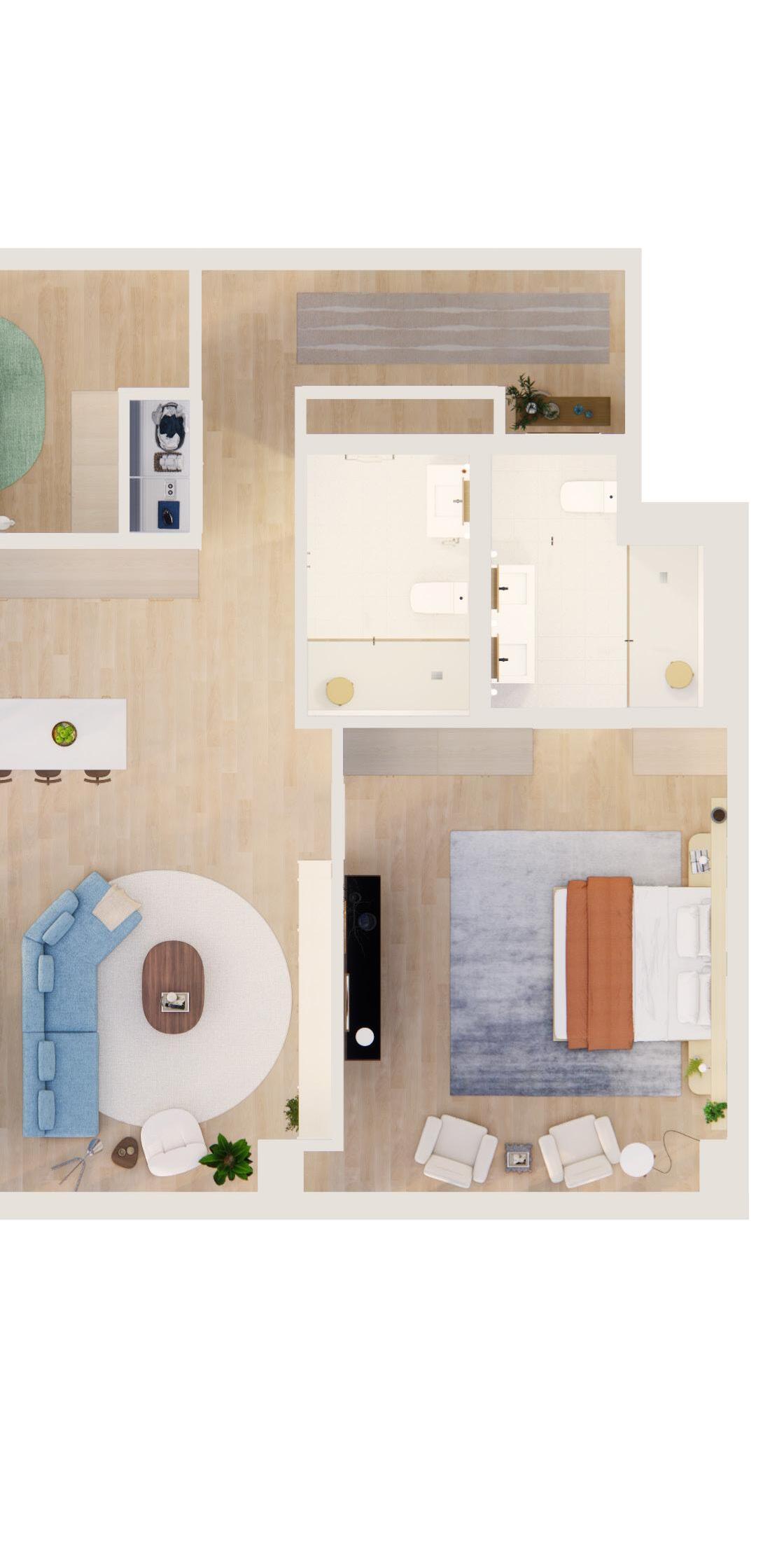
Home Offerings
HOME OFFERINGS


Comparing Homes
The comparison chart highlights the appliances, fixtures and features that differ across our layouts so that you can select the perfect home that suits your lifestyle.

50
Kitchens
Island
24” Refrigerator/Freezer
24” Cooktop + Oven
30” Refrigerator/Freezer
30” Cooktop + Oven
Primary Bathroom
Double Vanity
Toilet Enclosure
Secondary Bathroom
Tub
Half-Bath
Terrace
No Terrace
Single Single Corner
Double Corner

51
One Bedroom One Bedroom Luxe Two Bedroom Two Bedroom Corner Two Bedroom Corner Luxe Three Bedroom
HOME OFFERINGS



52
One Bedroom

The One Bedroom is our most efficient layout — designed with an open plan, expansive wall space, and space-saving pocket doors to maximize the utility of its 800 square feet interiors. The bathroom has a dual entry feature to perform as an en-suite to your bedroom and allow guests to enter from the hallway.

For those who appreciate outdoor space, the One Bedroom can come with terraces that connect to the living area. Ideal for singles or couples who are looking for that haven in the city.
952 sq. ft.
Interior: 795 sq. ft.
Terrace: 157 sq. ft.
53
1 Bedroom
1 Bathroom



54
The Two Bedroom efficiently arranges the open plan living area, bedrooms and adjacent bathroom into 1080 square feet. The kitchen includes a peninsula providing additional storage and greater work surfaces.
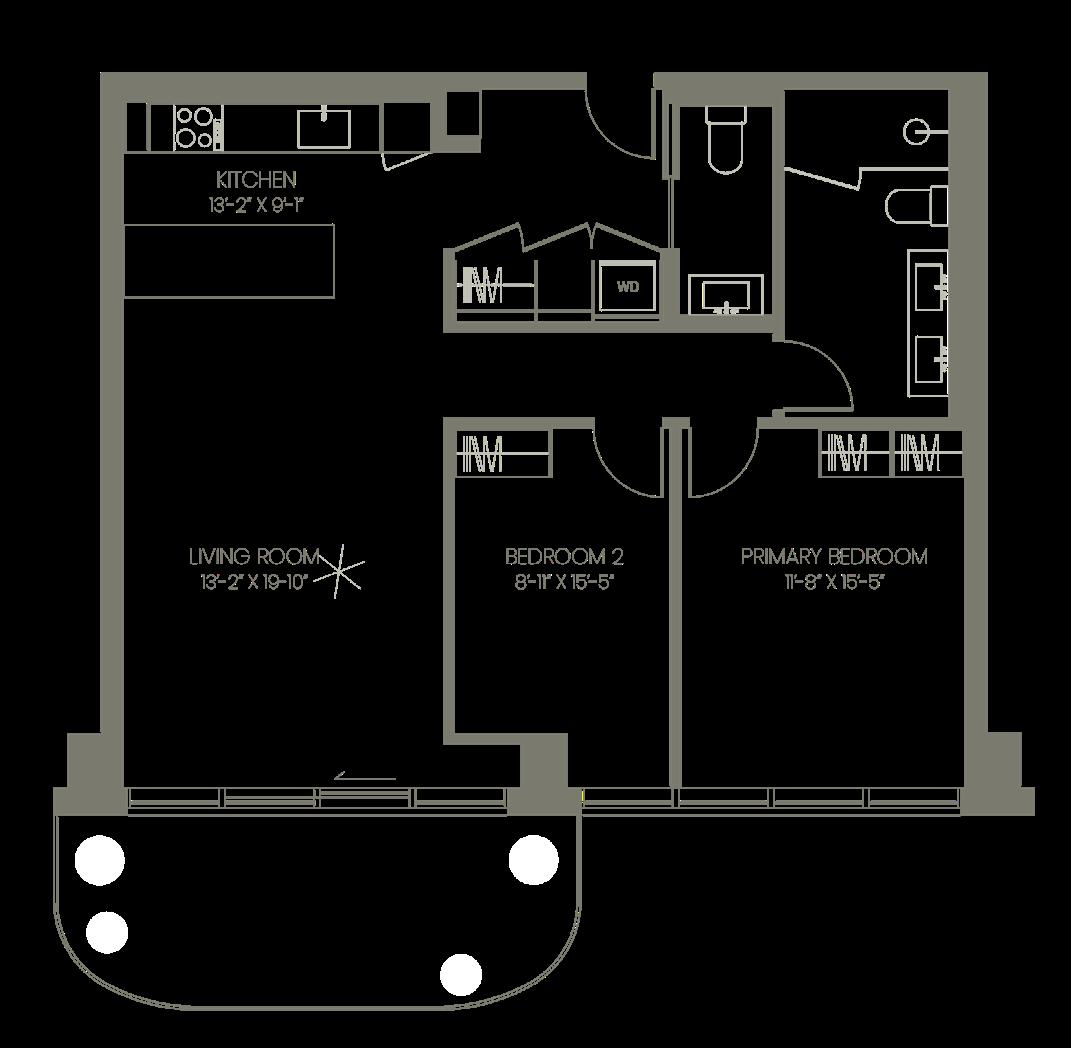
The home also caters to guests with the half bath located off the entry hall. Ideal for singles or couples who need the extra space to work from home and perfect for new parent.
1237 sq. ft.
Interior: 1080 sq. ft.
Terrace: 157 sq. ft.

55
2 Bedroom
1.5 Bathroom
Two Bedroom



56
One Bedroom

Luxe
At 1080 square feet, the One Bedroom Luxe offers suite living with an oversized bedroom that accommodates two double closets, and a luxurious en-suite bathroom with double vanity. The bedroom size allows for a variety of furniture layouts such as a floating bed if you desire that true hotel experience.

The very spacious open plan living space is a true entertainment zone with a beautiful kitchen island, bar seating, ample space for a dining table and a relaxing lounge. The perfect home for singles or couples who are looking for that extra space, enjoy home comforts or love entertaining.
1237 sq. ft.
Interior: 1080 sq. ft.
Terrace: 157 sq. ft.
57
1 Bedroom
1.5 Bathroom



58
Two Bedroom Corner
Thanks to its double exposure, the Two Bedroom Corner is awash with daylight throughout the home. A foyer with ample closets, and full bathroom leads into a spacious open living space. The high performance kitchen includes a peninsula with bar seating.
The bedrooms are located on opposite sides of the layout for optimum privacy, and the primary bedroom has an en-suite bathroom. Generously sized terraces are available for that lush oasis in the sky. Ideal for families, roommates, entertainers, and those who adore sunlight and panoramic views.
1513 sq. ft.
Interior: 1098 sq. ft.
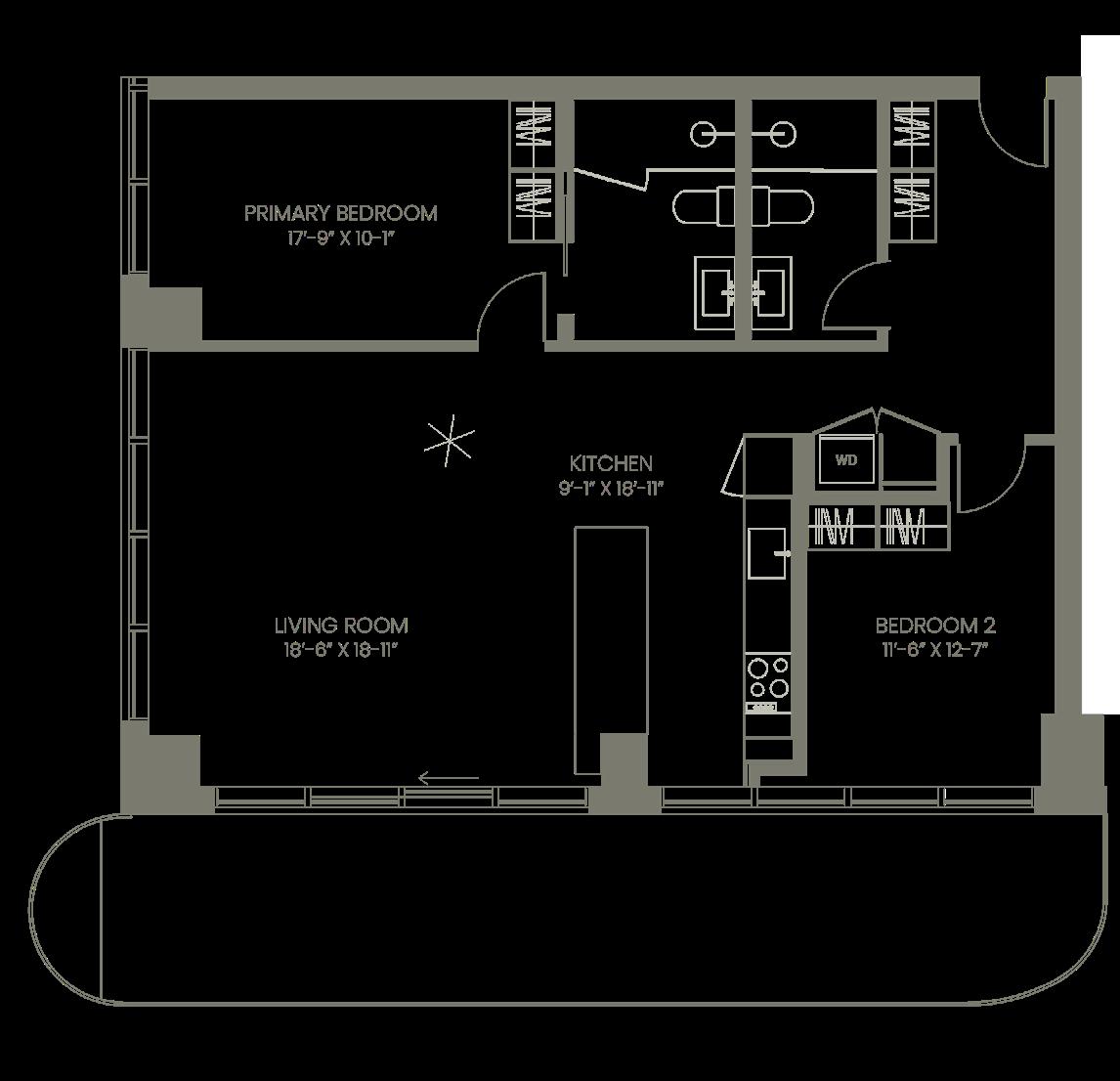
Terrace: 315 sq. ft.

59
2 Bedroom
2 Bathroom



60
Two Bedroom Corner Luxe
The Two Bedroom Corner Luxe receives plenty of daylight thanks to its double exposure and, at 1547 square feet, boasts a luxurious and unique layout.
The open plan kitchen with large island overlooks a spacious and well proportioned living space for a flexible furniture layout. The over-sized primary bedroom suite has an abundance of closets and an en-suite bathroom with a separate toilet compartment. Ideal for families, roommates, privacy lovers, storage-cravers and entertainers.
1862 sq. ft.
Interior: 1547 sq. ft.

Terrace: 315 sq. ft.

61
2 Bedroom
2 Bathroom



62
Three Bedroom

The Three Bedroom is our most exclusive and, at almost 1800 square feet, our most spacious home. The grand entry offers an impressive art gallery wall and access to a full guest bathroom.
Bright and sun-drenched, the home features a spacious living space for flexible dining and lounge layouts. The extended kitchen includes a long breakfast bar perfect for coffee makers and juicers and lots of pantry overflow.
A private vestibule leads you into the primary bedroom suite, a luxurious layout with ample closets and a five-fixture en-suite bathroom. A tub is included in the second en-suite bathroom perfect for washing kids and pets. This home is ideal for families, empty nesters, entertainers and those seeking that luxury urban living experience.
2058 sq. ft.
Interior: 1748 sq. ft.
Terrace: 315 sq. ft.

63
3 Bedroom
3 Bathroom


64
UPCOMING RELEASES
Home Customization
Whether you’re a green thumb, remote worker, aspiring chef, or avid dinner party host, Nabr makes customizing and living in your home easy and enjoyable. We have partnered with some of the world’s leading brands, designers, and innovators to deliver a range of home design packages, each of which incorporates a unique selection of rich, tactile materials, bespoke details, custom furnishings, and high-quality functional features. Learn more about our designer collaborations and thoughtfully curated suite of personal amenities detailed in our upcoming release dedicated to home customization.

Building Amenities
Nabr buildings will offer a suite of amenity spaces thoughtfully designed to complement an energetic urban lifestyle. The amenity experience includes both indoor and outdoor spaces perfect for exercising, lounging, hosting events or gathering with co-workers. Whether you’re planning for a celebratory event or looking for a quiet, comfortable space to curl up with your favorite book, Nabr buildings have a space for every mood. Learn more about our comprehensive amenities program in our upcoming release.
65
Disclaimer: The floor plans, elevations, renderings, features, finishes and specifications featured in this document are provided for illustrative and design intent purposes only. All residential units are sold unfurnished and associated square footages are approximate.



Thank you
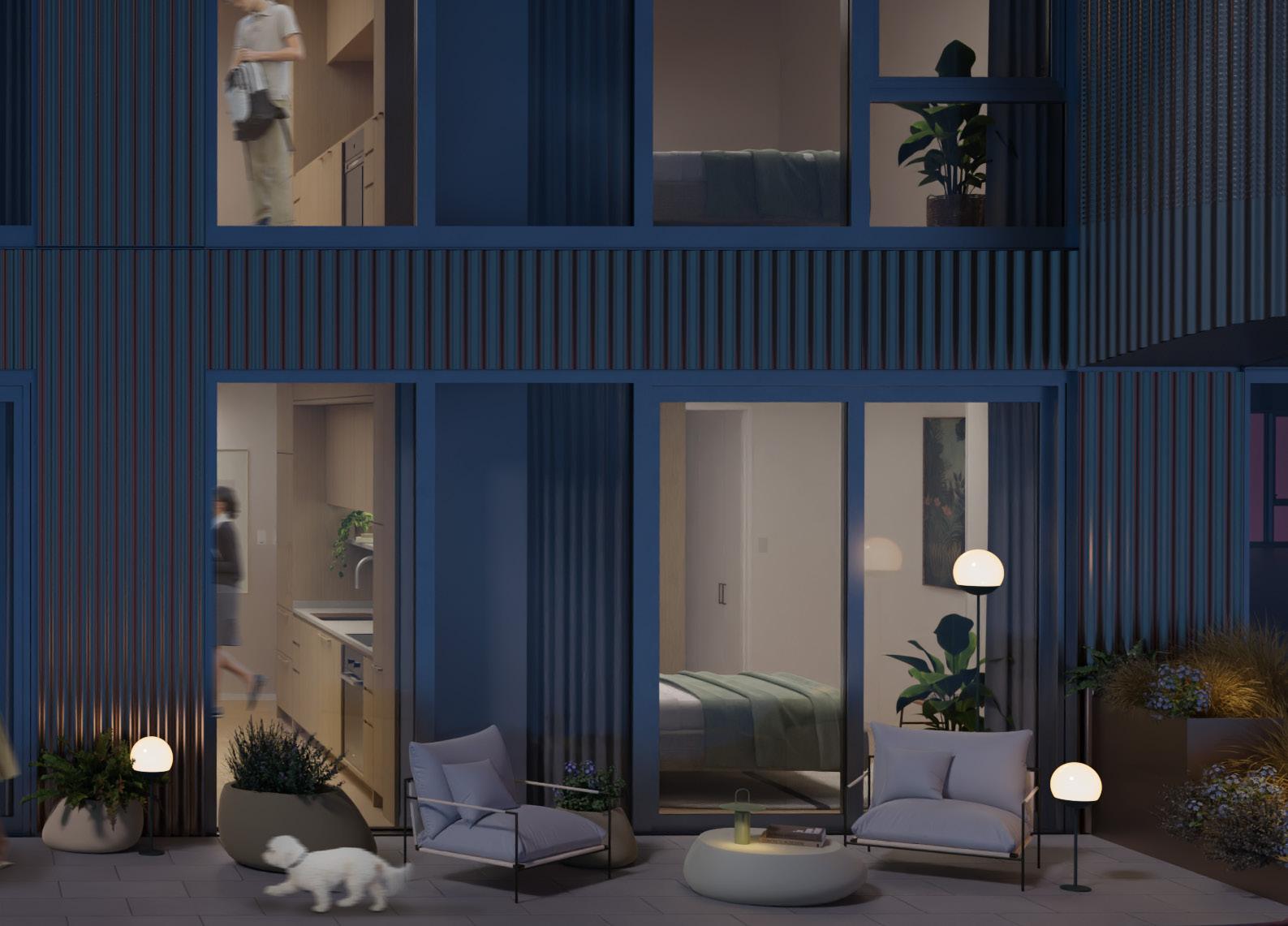


452 Fifth Avenue, 23rd Floor New York, NY 10018 www.nabr.com



































































































































































