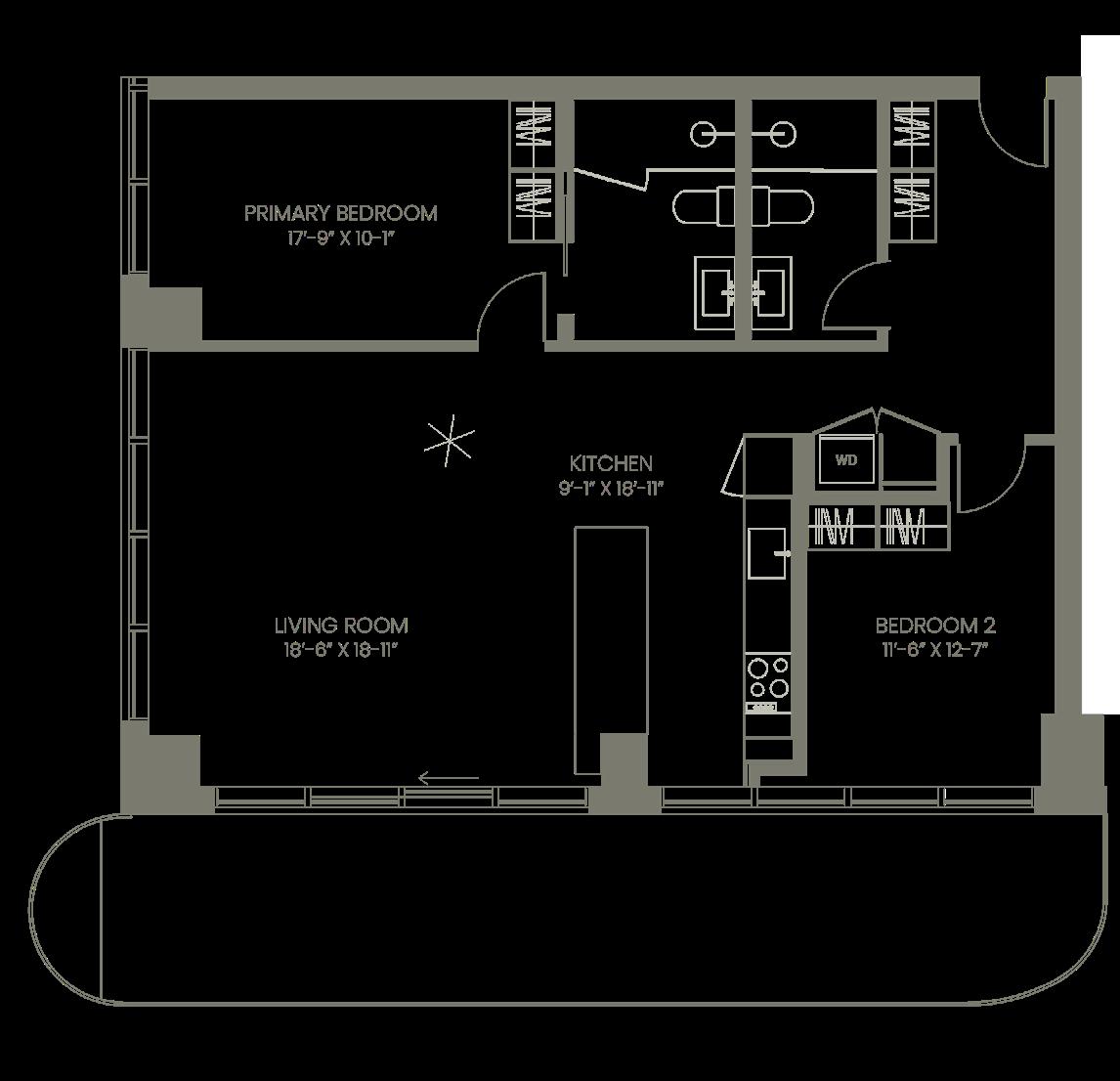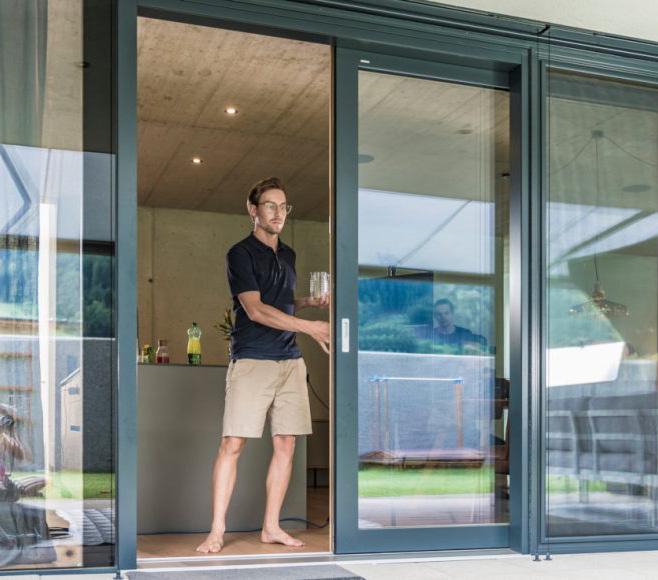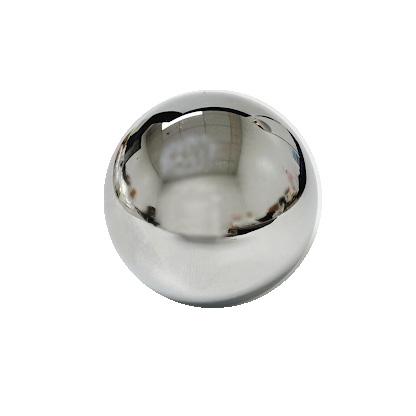
1 minute read
LIVING SPACES
from Nabr Interiors
by nabr-homes
Layout Design
Entry hallways include a hanging closet and wall space for a bench, credenza or simple wall hooks to hold your keys or take off your shows.
Advertisement
The washer and dryer are enclosed in a dedicated custom-designed closet in the hallway.
Bedrooms are typically separated by the living space for enhanced privacy and sound control.
All primary bedrooms and select secondary bedrooms have en-suite bathrooms.
Bright, airy, and spacious, the open-plan kitchen and living room is the heart of the home.
Terraces are accessed from the living space with full height glass sliding doors for that enhanced indoor-outdoor experience.










