SELECTED WORKS . . . . ACADEMIA | COMPETITION | PROFESSIONAL
N A B I L A F E R D O U S
FOLIO
Contents
CV
Academic Works
Rejuvenating Nagar Kashba : Creating An Atlas of Cultural Heritage
Let’s Grow: Architecture As A Vector Designing Architecture Center at BUET
Reintegrating Central Jail: Appropriating Old Dhaka in Place Making
Domino Effect: Design Of an Inter-Connected Product Gallery
Competitions
Memento for Shah Jahan
Kiribati culture_Floats in Pride
Professional Works
Bangabandhu Postal Museum & Cultural Complex
Retrofitting & Extension of Hanirpar Central Jame Masjid Complex and Islamic Cultural Center
Mirza Bari : Old Village Home Retrofit and Refurbishment
Other Works
WORKSHOPS, CONFERENCE, TRAINING, SEMINAR
Attended:
CPD COURSE on “Imarat Nirman Bidhimala, 1996”, Institute of Architects Bangladesh.
An Introduction to VIRTUAL HERITAGE & PHOTOGRAMMETRY IAB Heritage Platform | Sharing Experience
Improving LEARNING AND TEACHING SKILLS University of Asia Pacific.
Conference & Poster Presentation, FACULTY OF ARCHITECTURE RESEARCH UNIT(FARU) University of Moratuwa, Sri lanka.
NABILA FERDOUSI
Nationality : Bangladeshi
Date of Birth : 16.10.1992
nabilaferdousi@gmail.com nabilaferdousi@uap-bd.edu
House 140/B, Level -04, Road 22, Mohakhali DOHS, Dhaka-1206, Bangladesh.
+8801676983465
https://www.linkedin.com/in/ nabila-ferdousi-b64b3a197/ https://www.facebook.com/ nabila.ferdousi.1/ https://www.facebook.com/ pluralworks
2009-2011
2004-2009
ACADEMIC QUALIFICATIONS
ACHIEVEMENTS
PROFESSIONAL AFFILIATION
Associate Member (AF-083), Institute of Architects Bangladesh (IAB)
LANGUAGE SKILL
Bangla & English
REFERENCES
DR. ABU SAYEED M. AHMED
Dean & Professor
Department of Architecture
School of Environmental Sciences and Design
University of Asia Pacific (UAP)
President, ARCASIA
Email: sayeed@uap-bd.edu
Contact: +8801711114084
DR. KHANDAKER SHABBIR AHMED
Dean & Professor Department of Architecture
Environment and Energy Division
Bangladesh University of Engineering & Technology
President, Institute of Architects of Bangladesh (IAB)
Email: shabbir@arch.buet.ac.bd
Contact: +8801819227003
MOHAMMAD TAHAJIBUL HOSSAIN
Assistant Professor
Department of Architecture
Coordinator : Heritage and Technology Integration Cell (BUET)
Email: tahajibulhossain@arch.buet.ac.bd
Contact: +8801914024644
RESEARCH GRANT WINNER
Merit position : 5th
2022
Inclusive Infrastructures, University of Asia Pacific, IEERD.
RESEARCH METHODOLOGY: Conception, Design, And Publication of Research Idea, University of Asia Pacific. Training Course on BUILDING WITH ARCHES, VAULTS AND DOMES. organised by Auroville Earth Institute, UNESCO Chair Earthen Architecture, India.
Higher Secondary Certificate (H.S.C)
Second Secondary Certificate (S.S.C)
Bangladesh University of Engineering & Technology (BUET) Holy Cross College, Dhaka Board. Holy Cross School, Dhaka Board.
Bachelor of Architecture (B.Arch) CGPA 3.53 out of 4.00 CGPA 5.00 out of 5.00 Golden CGPA Golden CGPA CGPA 5.00 out of 5.00
EXPERIENCE
ACADEMICIAN
LECTURER 2018 - Present Deparment of Architecture, University of Asia Pacific (UAP), Dhaka, Bangladesh
Design Studio Courses:
- Design Studio: VII- Reminiscing Old Dhaka: Designing Heritage Trails
- Design Studio: VI - Vertical Urban Assemblage, New Normal Verticals
- Design Studio: V - Reviving the Utility Heritage, -Memoires 71 : Liberation War Museum
- Design Studio: V - Recalling School
Supervisor of Thesis Projects :
- Reviving the Waterfront of Kamrangichar for the City and the People, 2023
- Zainul Abedin Art Gallery and Institute, 2022
- Tale of a treasureland (HAOR) Heritage Tourism and Research Center, 2022
- Rejuvenating the History of Cultural Capital of Kushtia, 2021
- S. M. Sultan Art Institute & Memorial Complex, 2021
- Resuscitating the essence of historical Haripur Rajbari, 2020
- Revitalization of Betila Banik-bari area, 2020
Sessional Courses : Architectural Graphics & II, Construction Workshop.
Theory Courses History of Architecture I, Building and Finish Materials
Activities : Competition Co-ordinator, Exhibition Co-ordinator, Member of Exam Committee, Member of Curriculum Committee, Student Advisor.
PRACTITIONER
PRINCIPAL ARCHITECT/ PARTNER, Plural Works, Dhaka, Bangladesh. 2021- Present
FREELANCE ARCHITECT 2018- 2020
ASSOCIATE ARCHITECT Tanya Karim N.R. Khan and Associates, Dhaka, Bangladesh. 2018
Project : Khilgaon Community Center, Jatrabari Park, Competition -Bangladesh Embassy in Bhutan.
RESEARCHER
2022 - Present CO-PRINCIPAL INVESTIGATOR
Inclusive Infrastructures: Identifying the potential of converting the prevailing water supply infrastructures in Dhaka city into adaptive communal spaces. The Institute for Energy, Environment, Research and Development (IEERD), University of Asia Pacific (UAP), Dhaka, Bangladesh
RESEARCH ASSISTANT
2020-2021
On-site Research Data collection and Collaboration, for Enam Rabbi Adnan, MS in Architecture& Graduate Teaching Assistant
Advisor: Heather Ligler, Jose Duarte, Denise Costanzo, Madhuri Desai Penn State College of Arts and Architecture, The Pennsylvania State University
2022
2ND AS MENTOR
Design Competition : KSRM Student Thesis Award, IAB.
HONORABLE MENTION
Design Competition : Kiribati Floating Houses, Young Architects Competitions -YAC
2ND
Research Poster Presentation, Faculty of Architecture Research Unit (FARU) International Research Conference, University of Moratuwa, Srilanka.
HONORABLE MENTION
Thesis Design Competition : Tamayouz International Graduation Project Award 2018.
COMMENDATION
Design Competition, Berger Promising Design Award, BUET.
3RD Travel Grant Competition, Berger Travel Grant Award, BUET.
STUDIO RECOGNITION
Sustainable Restoration of Urban Community Park, Shahid Dr. Fazle Rabbi Park, North Dhaka City Corporation.
FINALIST
Design Competition School Without Classroom Berlin, Archasm.
HONORABLE MENTION
LAURIE BAKER CENTRE SUMMER SCHOOL.organised by Laurie Baker Centre for Habitat Studies, Kerala, India. BUILDING IS CRAFTING Bengal Institute. DESIGN RESILIENCE IN ASIA SYMPOSIUM National University of Singapore. UIA Work Program Symposium, Theme : Asian Age Friendly City, 17th Asian Congress of Architects, Arcasia, Hongkong.
Organised:
MATERIAL & CONSTRUCTION WORKSHOP: Designing Playscape in Slum for Destitute Children, In collaboration with BRAC IED MODEL PHOTOGRAPHY WORKSHOP, University of Asia Pacific
PUBLICATION
International Research Conference: Faculty of Architecture Research Unit (FARU). TITLE: ARCHIVING ‘NAGAR KASHBA’ - A study on the present condition and the architectural features of an evanescing historic settlement
TAMAYOUZ INTERNATIONAL GRADUATION PROJECTS AWARD 2018
Article : ‘An Atlas of Cultural Heritage: Nagar Kashba’, Published by SHOWCASE magazine, Issue: November 2018, N8, Vol 3.
Project Brief : Design Resilience in Asia_Sinking in Drought, Published by National University of Singapore.
2017
Design Competition : The Black Taj, Uni.xyz.
NATIONAL POSITION - 1ST, INTERNATIONAL - FINALIST
EXHIBITION
2017
Design Competition : ARCASIA Student Design Competition, Nepal.
Institute of Architects Bangladesh SELECTED Student Delegate, Arcasia Student Jumboree Hong Kong 2016
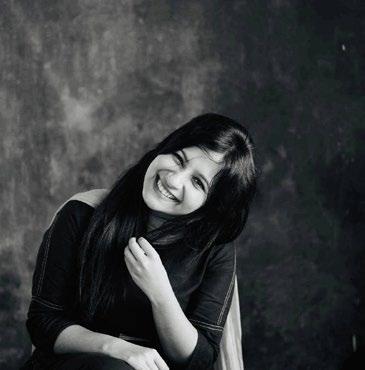
WINNER
Sketch Competition : Arcasia Student Jumboree Hong Kong
2ND
Design Competition : Liberty Museum New York, Archasm
FINALIST
Design Competition : Design Resilience in Asia, National University of Singapore.
FINALIST
Design Competition Hyde Park Library London, Archasm.
Urban Thinkers’ Campus SYMBIOTIC ADAPTATION_ Design Resilience in Asia_Sinking in Drought BUET.
ILLATION, Thesis project exhibition of Batch 11, Dept of Architecture, BUET.
Student Design Exhibition, 38th ARCASIA Council Meeting, Nepal.
Sustainable Restoration of Urban Community Park, Shahid Dr. Fazle Rabbi Park, North Dhaka City Corporation.
Design Resilience in Asia Symposium, National University of Singapore.
SCHOLARSHIPS
University (BUET) Merit Scholarships.
Bangladesh Education Board Scholarships for Merit Position in Higher Secondary School Certificate (HSC) examination.
Bangladesh Education Board Scholarships for Merit Position in Secondary School Certificate (SSC) examination.
2013-
2018
20122018
20092011
2019 2019 2019 2020 2021 2022 2019 2019 2019 2018 2019 2018 2017 2016 2016 2016 2018 2018 2018 2016 2016
Autocad SOFTWARE SKILL Illustrator Sketchup In Design Word Powerpoint Excel Rhino Grasshopper After Effect V Ray Lightroom Revit Premier Pro Photoshop Lumion
Bangladesh University of Engineering
Technology
&
2016 2016 2016 2016 2016 2017 2017 2017 2017 2018 2020 2019
REJUVENATING NAGAR KASHBA
Creating An Atlas of Cultural Heritage
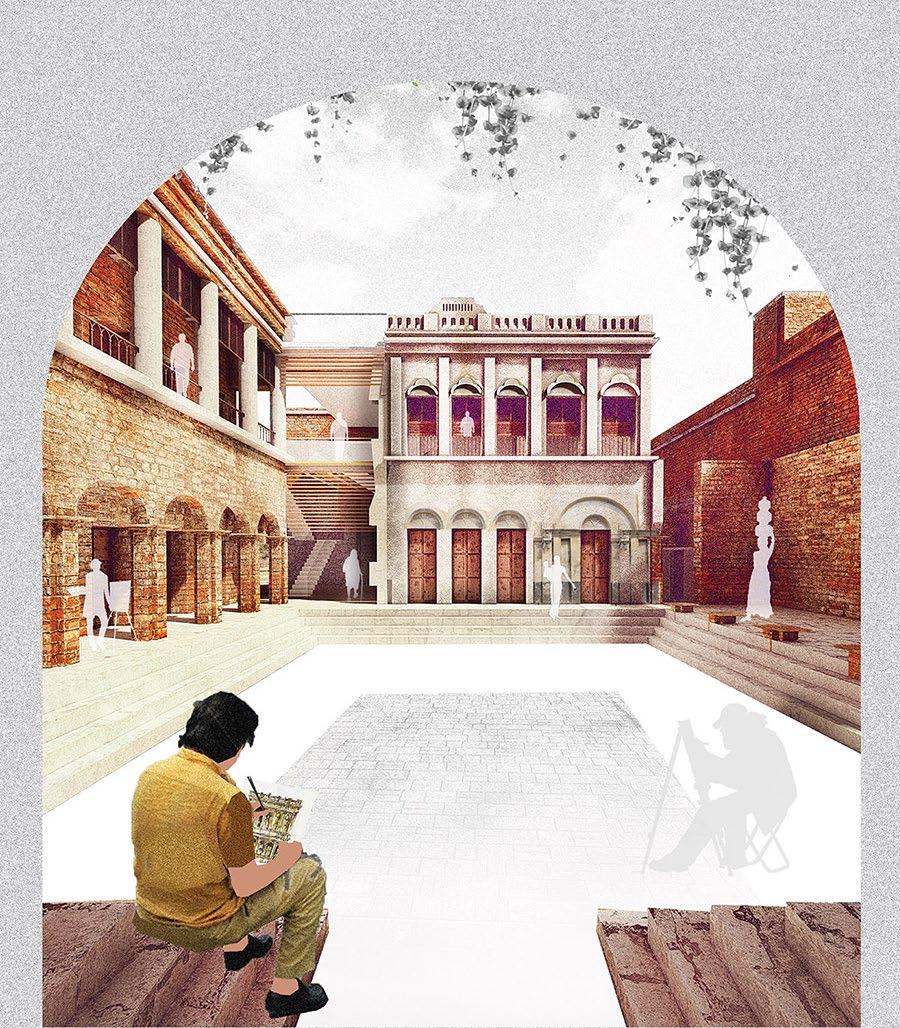
LOCATION : NAGAR KASHBA , MIRKADIM POURASHAVA, MUNSHIGANJ
“The Heritage of the past is the seed that brings forth the harvest of the future.”–Wendell Philips, an endeavor of a social reformer. Heritage is the storytellers of our own identity, culture, lifestyle, and pride.
Bangladesh, a small country with a renowned history, has a tremendous number of heritage structures that are being lost because they no longer respond to the customs and needs of modern society. Nagar kashba - a row of twenty magnificent courtyard houses on both sides of a narrow alley built in British Colonial style is another precedent situated in Mirkadim pourashava of Munshiganj district. During the Colonial period Kashba was built as residential settlements of elite businessmen who traded through Mirkadim river port. After the partition of India in 1947, most of the Hindu owners fled to India and the rest left during the liberation war in 1971. The buildings were then seized illegally by local influential people who have been living in the buildings for a long time, and now that the buildings are unable to satisfy their needs, the owners are counting the days until they are wealthy enough to demolish the artifacts and construct multi-story buildings.
Initiating the bottom-up process as opposed to waiting for the customary, ineffective top-down choice to conserve heritage is an unrivalled method of preserving the heritage immediately. With intense discussion with the local people, proper documentation of the historic buildings, and interdisciplinary discussion with multiple conservationists, landscape specialists, economists, and local political leaders, plausible minimalist contemporary architectural interventions with adaptive reuse were proposed to design a bottom-up solution for creating successful materialization of placemaking without letting heritage freeze in time.
To rejuvenate Nagar Kashba the design considerations are: 1. Identification of the Heritage Buildings_2. Conservation of the Edifices_3. Adaptive Reuse_4. Integrating New Additions_5. Consideration of the Street Factor_6. Proposition for Form-Based Coding for Street Front Buildings_7. Consideration of Water bodies_8. Connecting the whole Area Holistically.
Newly designed masses were integrated where portions of the edifices were demolished, altered, or abandoned by the local people and users. Interweaving the new addition of light-weight and transparent contemporary materials will let the old, robust structure breathe and show a distinctive timeline by creating contrast. All the decisions were considered to create a living heritage in both tangible and intangible sense and thus a sustainable community will emerge which will be benefited from the heritage and will let the place grow by itself into a cultural hub for the locality, tourists and creative people to cherish their own identity. It will be a source of pride that we are advancing toward a future that fuses our history, culture, and contemporary way of life.
Individual Work - Thesis
Academic Work - Level 5 : Term 02

Year - 2018
Studio Mentor -Dr. Khandaker Shabbir Ahmed - Maherul Kader Prince

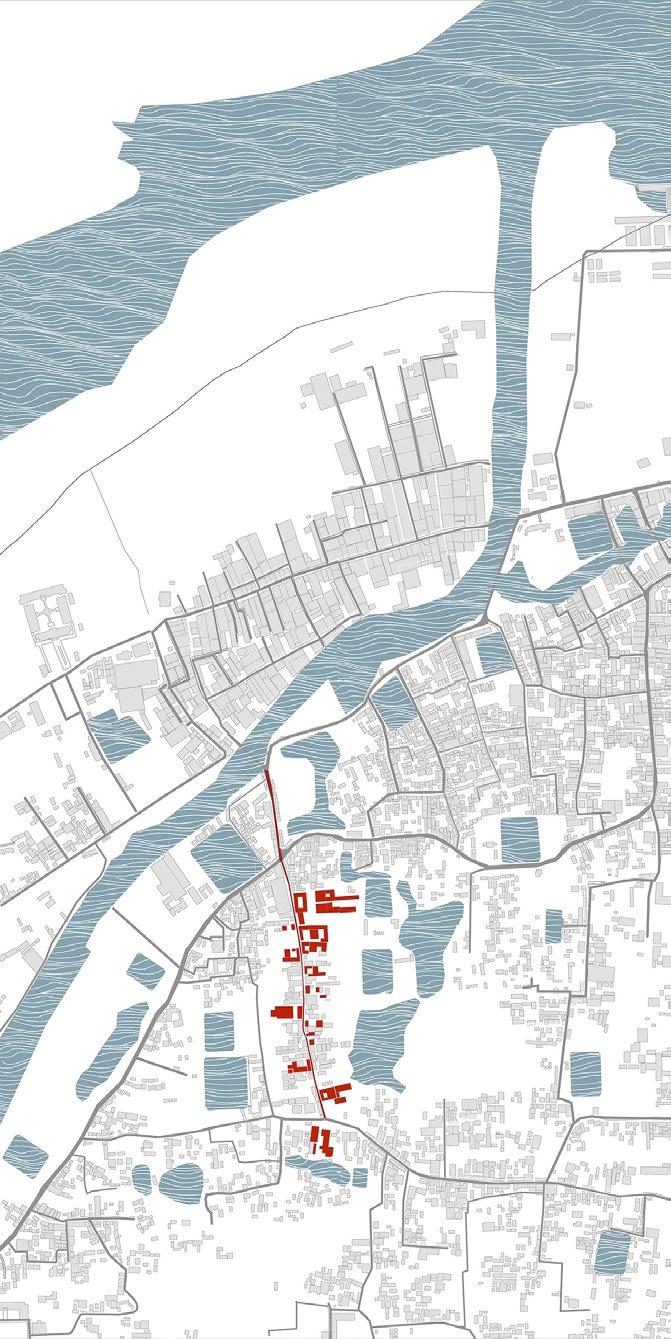
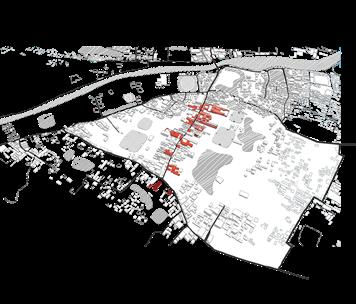
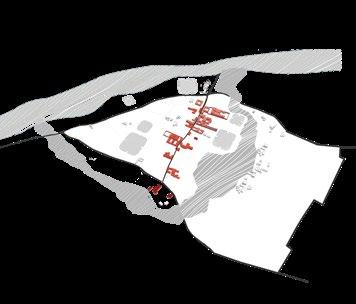
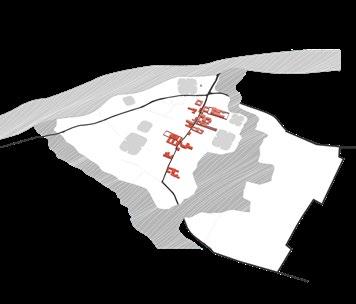
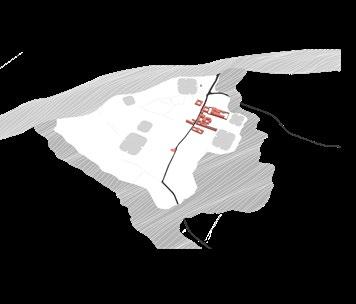
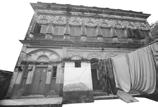
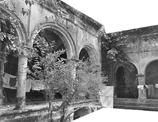
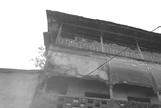
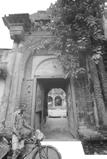
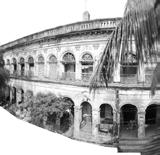
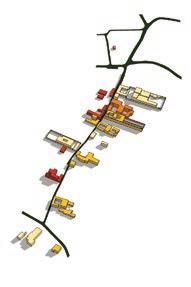
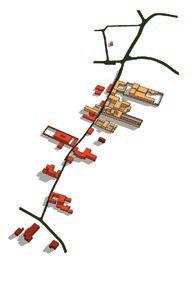
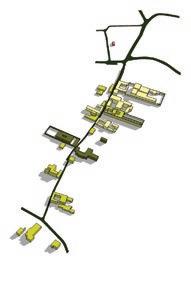
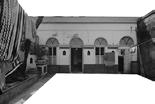

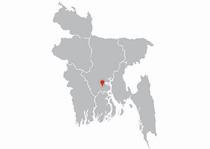
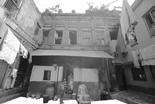
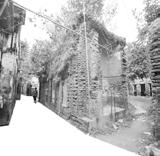
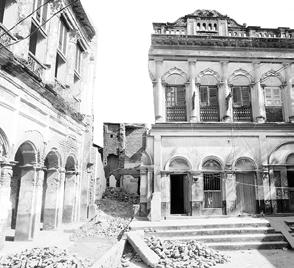
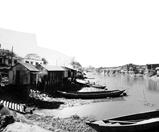
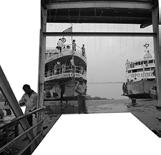

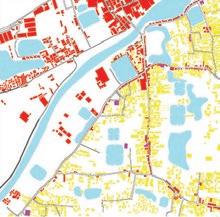
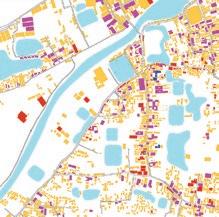
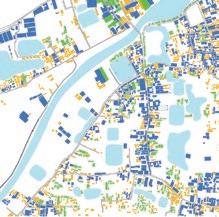

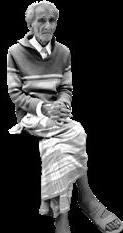

0’ 150’ 300’ 750’ CONTEXT ANALYSIS Heritage Condition Heritage Building Timeline Heritage Structure Good 1800-1850 Wood Residential Timeline Parmanent Structure One Storied 1850 - 1900 Wood and steel Mixed Semi Parmanent Structure Two Storied 1900 - 1971 Steel Commercial Semi Temporary Three Storied Not Good Bad Worse Every Building, every brick, every family of KASHBA tells you a STORY The heritages will leave no trace within 15-20 years. 1800 1850 1900 1971 2018 The HISTORY & CULTURE will be LOST forever !! Area : 73 Acre, Location : Nagar Kashba, District : Munshiganj, Country : Bangladesh
Legacy of the PAST
DESIGN CONSIDERATIONS
Realities of the PRESENT
Aspiration to FUTURE
Pal Rule (750-1350)
Sultani Rule (1342-1576)
Kashba as Administrative Unit
Mughal Rule (1576-1757)
Capital shifted to Sonargaon
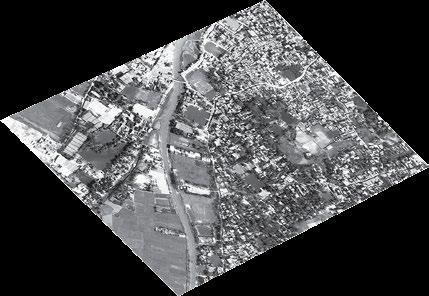
Colonial Period (1757-1947)
Kashba rebuilt as residential area of elite businessmen
Partition of Bengal (1947) Liberation War (1971) Almost all residents fled to India, one or two families returned
Many residents fled to India, some returned
Journey Start
Waterway business activities
Destination
Sonargaon (The second capital of transit place for pausing journey (near Nagar Kashba)
Kamlaghat Bandar Launch Ghat
Rikabi Bazar
September 2017
Urban Mapping
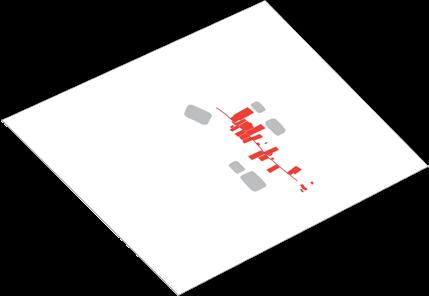
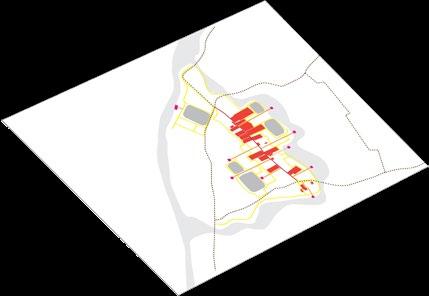
Identification of the Heritage Buildings
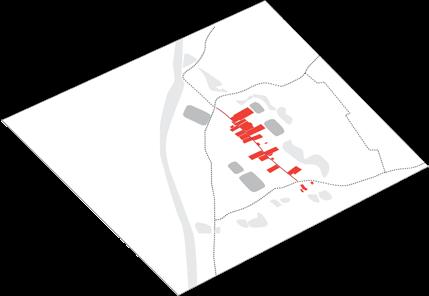
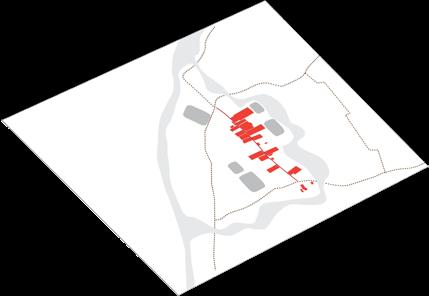
Conservation of the Heritage Buildings
Conservation of the Historical Water Bodies
Adaptive Reuse of the Heritage Buildings derived from local needs
Integrating new massing additions for structural strength and owner need
Settlement of elite businessmen in Nagar kashba near the lauch ghat
After 5 months
Will be demolished after some years
Why is this happening?
PROGRAMME DERIVATION
Multistoried residence will be erected How to save the Heritage?
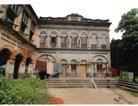
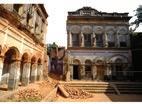
Considerations of the Street Factor
Proposition of Form Based Coding for street front buildings
Local People
Museum
Art House
Story Telling House
Literature House
Facilities:
Restaurent / Cafe Accomodation
Public Organisations
Tourists Private Organisations
Jewellary House
Craft House
Folk House
Archaeology House
Theatre House
Souvenir House
Media House
Multipurpose House
Knowledgable Functions
Entertainment Facilities
Tourist Facilities
Housing Facilities of the owners
Grand Celebrations
Atlas of Cultural Heritage
Reconnection of the Water Bodies
Connecting vehicular route for proper mobility
Tracing the Historic Canal Connecting pedestrian connectivity holistically
Collaboration with total urban environments
Sustainable approach of Historic Urban Cosmopolitan Conservation
Heritage BuildingHeritage Road
?
750 1350 1576 1757 1947 1971 2018
FUTURE
SITE TIMELINE
Historic Pond Historic Canal Vehicular Road Pedistrian Road Pond Ghat
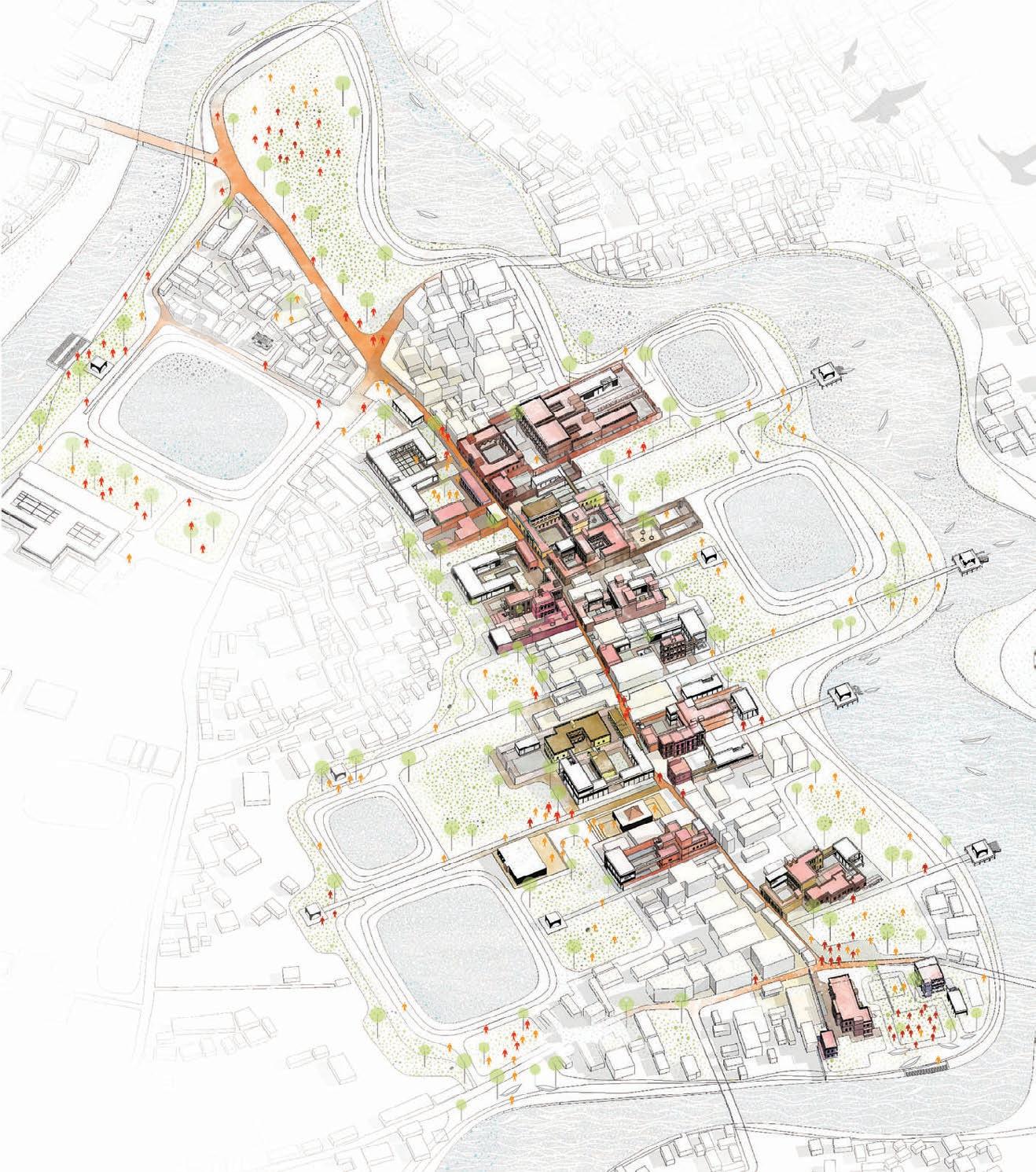
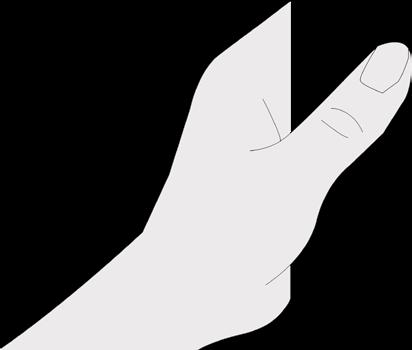
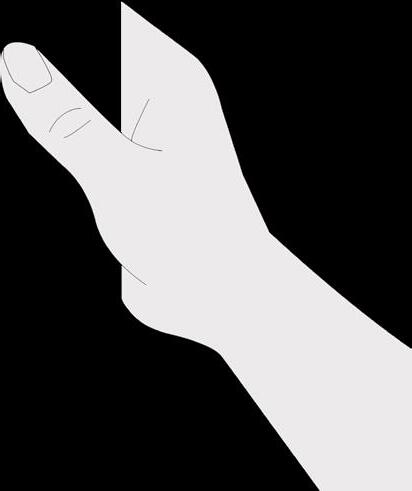
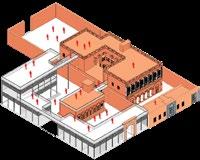
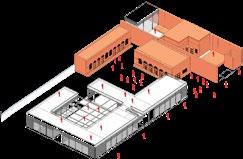
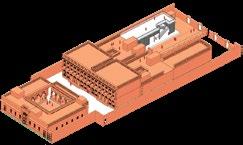
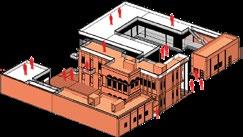
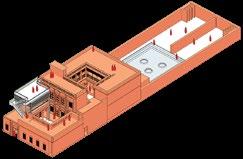
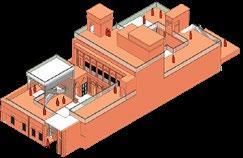
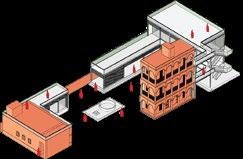
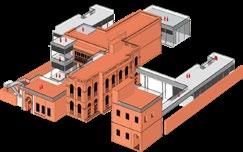
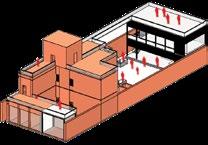
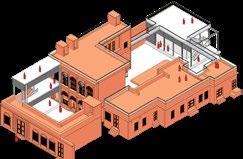
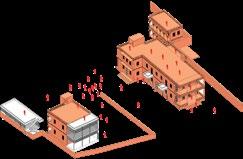
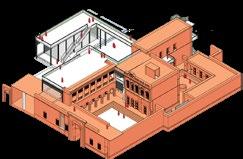
PROPOSED MASTER PLAN DESIGN Community House Folk House Literature House Thetre House Archaeology House Museum House Art House Story House Jewellary House Souvenier House Craft House Media House
DERIVATION OF ARCHITECTURURAL INTERVENTION
House 12: Literature House
Actual heritage footprint
Local masses in demolished portion in recent time
Wood
Interweaving of old and new architecture
Outlining and formation of new designed mass
Existing situation - blocked heritage view
Designed situation:
- The trace of the heritages are visible.
- Let the heritage breathe
Light weight constructionto touch the existing structure as less as possible
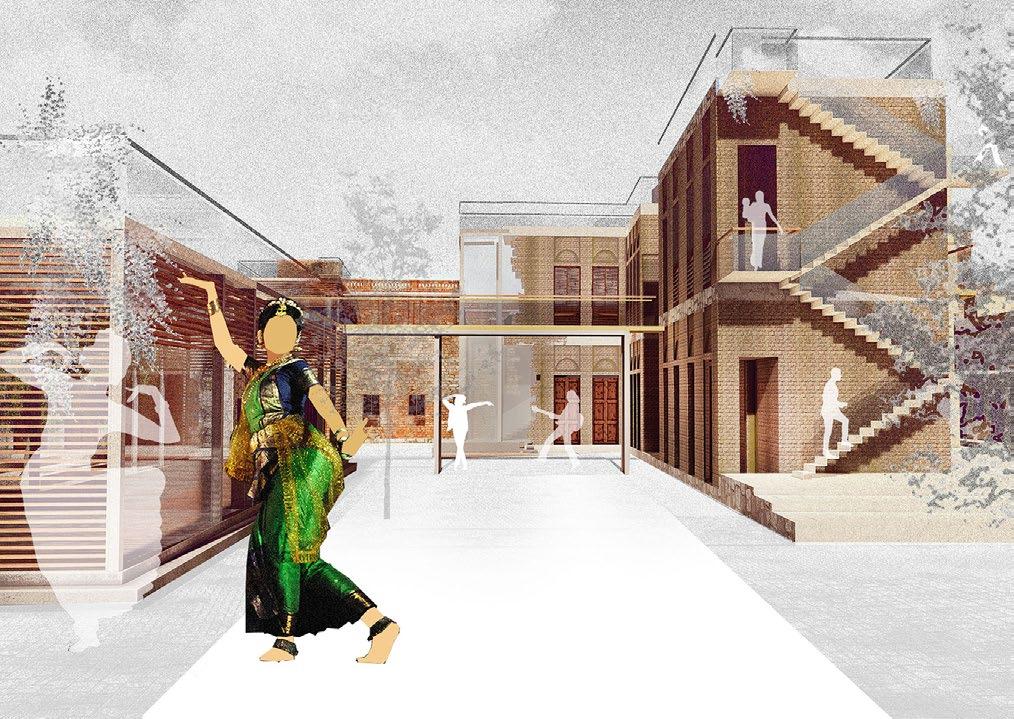





Avoiding heavy construction to prevent the deterioration of the heritahe buildings from the vibration
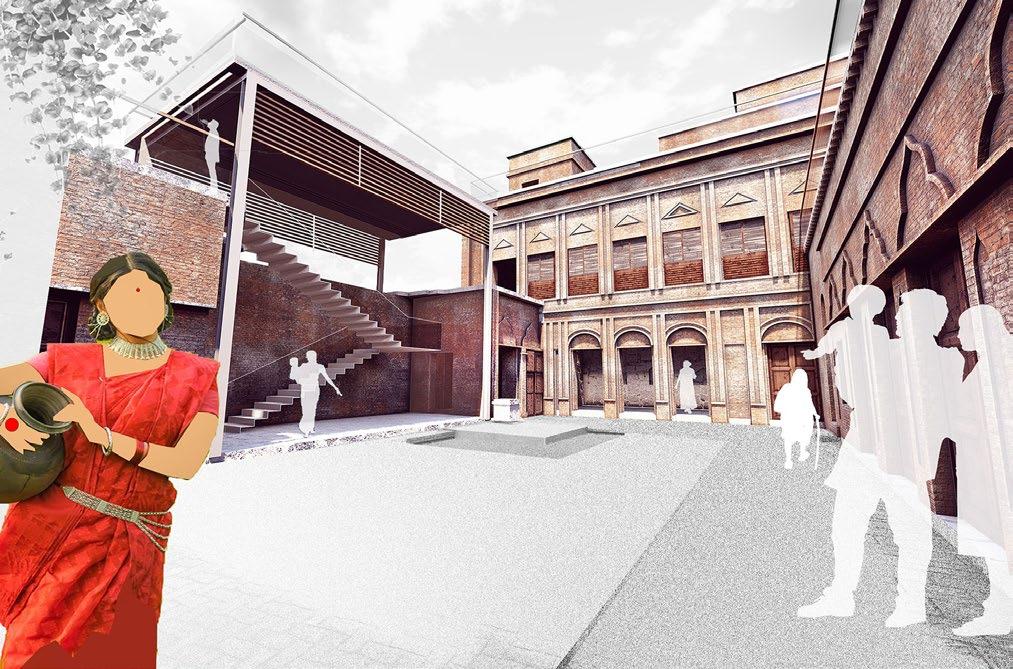




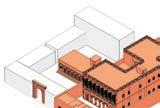
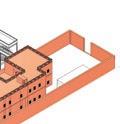
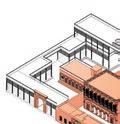

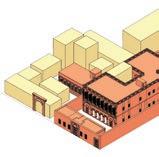
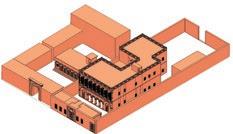
Modular system for quick construction
Availability from site
keeping the trace of the historic materials
Easy maintainance
Steel Structure
RailingGlass Door and exterior wallGlass


Proportional Elevation of added interventions and Material Selection
Maintaing the contrast with the heritage
Keeping the trace of this era for the scope for research in future
Haji Modhu Dewan Bari, Dudu Munshir Bari
House
House
Folk
Jewellary
SPATIAL ORGANIZATION OF THE PROPOSED PROGRAMME


House 03_Haq Shaheb er Bari / Art House





















Connected roof area with refresment facilities
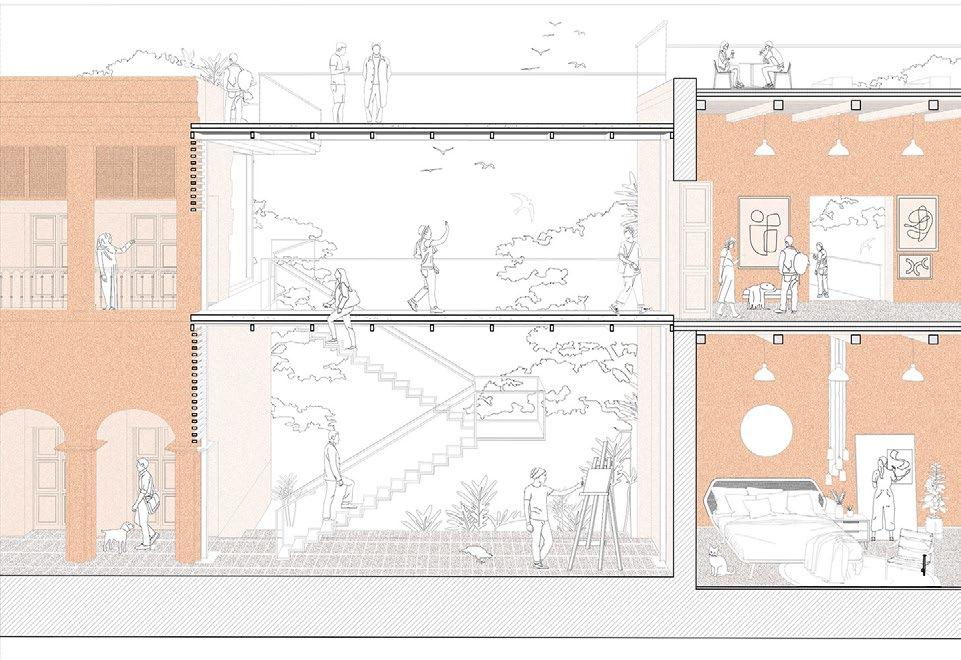


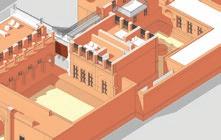
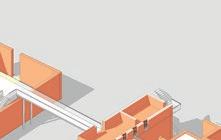
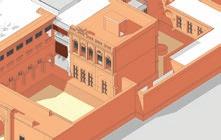
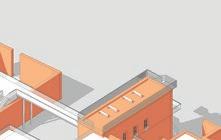
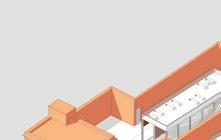
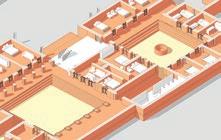
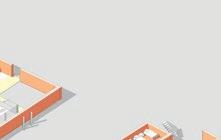
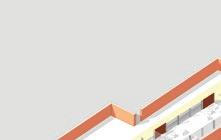
Connecting
Art Exhibition Room
Dining room for private owner
Space for relaxation
Art teaching space for local children
Using steel structure for new additions
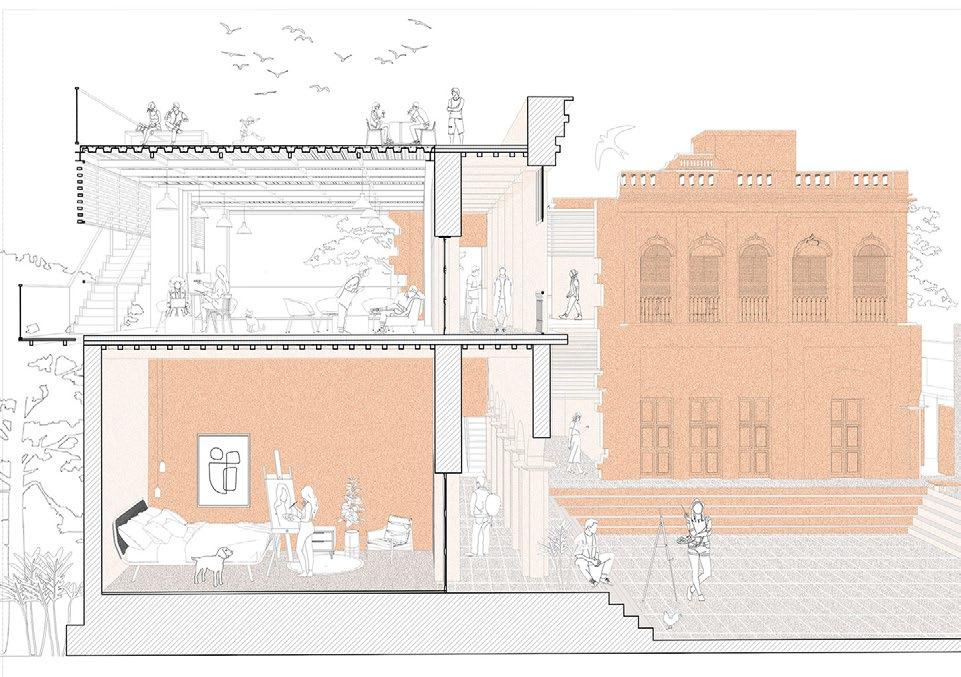



Kitchen for private owner
Common CourtyardPrivate and guest Bedroom & Living roomfor private owner









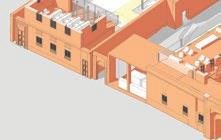

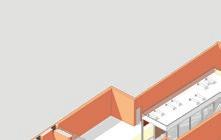





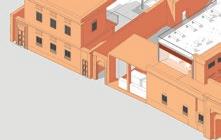




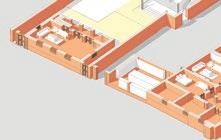
Steel structure tosupport the roof


Proposed Condition




















Present Condition
Spaces for rent Where the property owner lives Abandoned Spaces
Temporary structure with tin for rental purpose Permanent block (disrespecting the heritage ambience) for rental purpose Dilapitaded condition of the roof and structure of the heritage building
Common Courtyard
bridge for proper articulation
space
Artists’ congretion
_ SECTION PERSPECTIVE_ART HOUSE
Artists’ Shop Owner : Local People, Customer : Tourist CONSTRUCTION DETAIL
Toilet Room for artist
STREET FRONT POLICY MAKING
Problem: Blank surface of the local street front buildings No drainage Hafazard poster, banner and electric wire.
No set back and building height coding

Vehicle moving in this 6’ -7’ road create extreme chaos. No street light. Shops are very deteriorate condition.
Solution: Vibrant front building facade. Introduction to water drainage and electrical piping system. Appropiate policy making for poster and banner hanging. Building height coding for at least below three storied should be introduced.
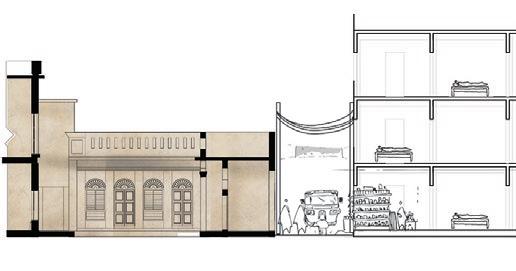
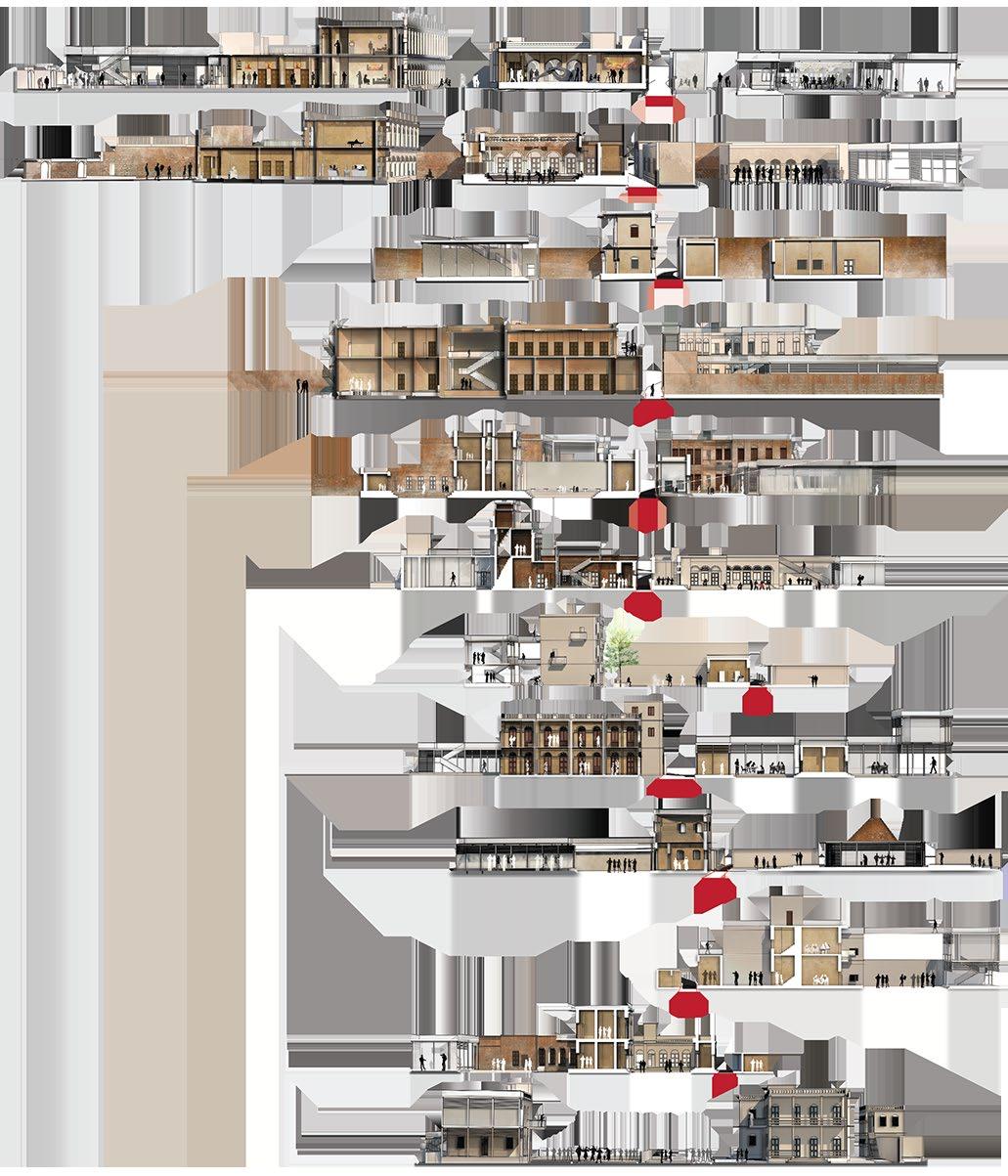
No vehicle should be allowed & pedestrian only road. Street light and fixtures should be introduced.
Vibrant shop front. Public amenities like shop, restaurent and hotel should be established.
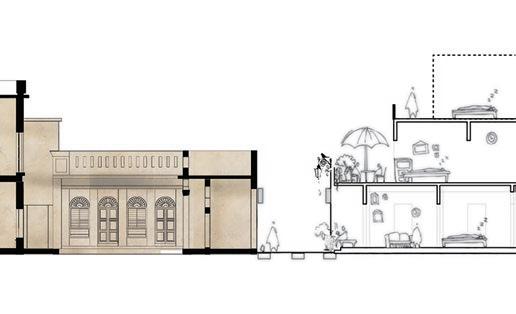
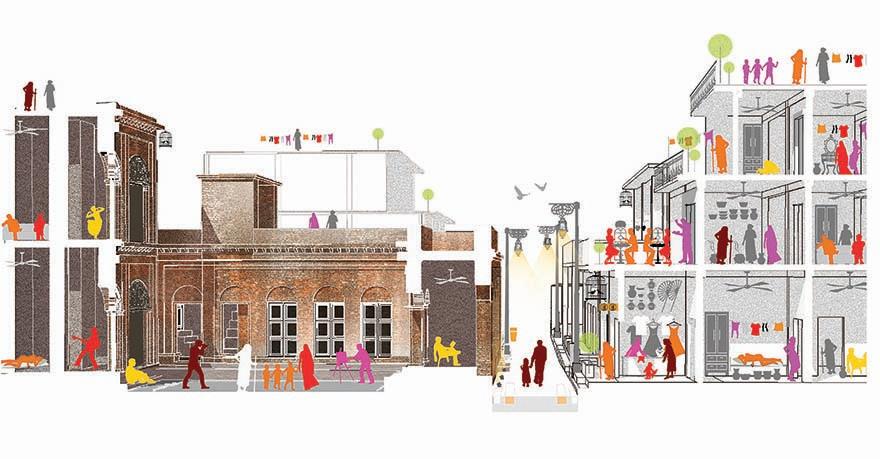
Sectional Perspective Showcasing the Relation between Heritage Building, Street and The Local Street Font Buildings Sectional Perspective_Journey Through the Narrow Street
A Day in NAGAR KASHBA . .
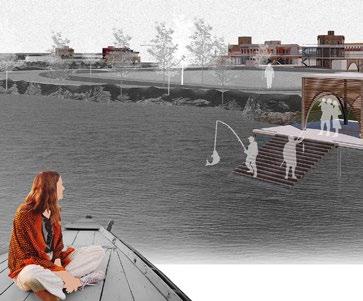
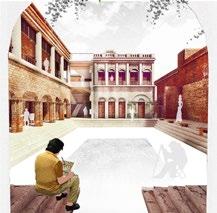
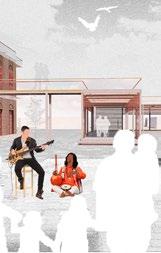
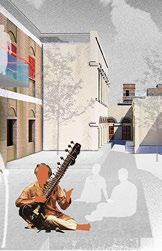
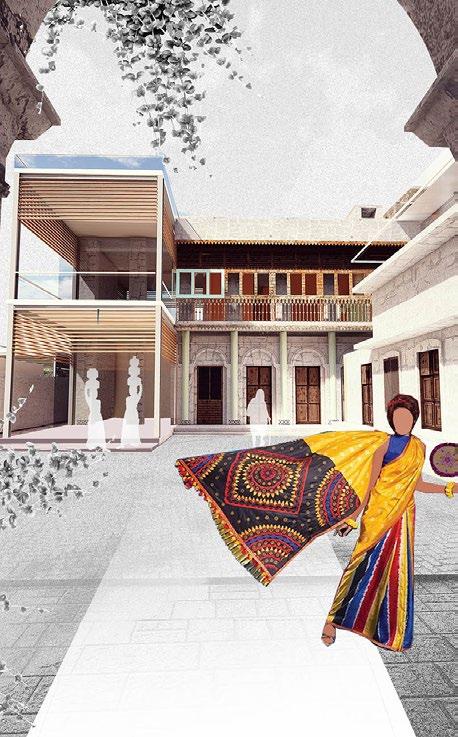
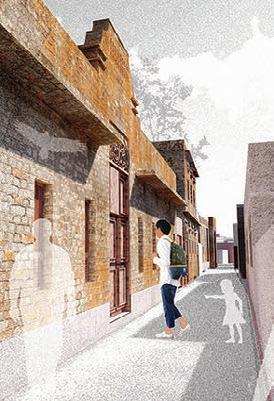
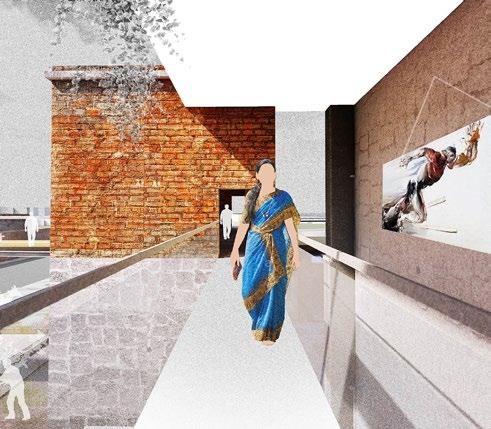
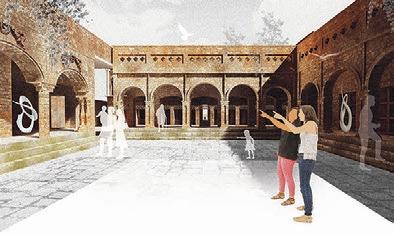
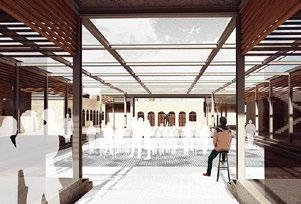
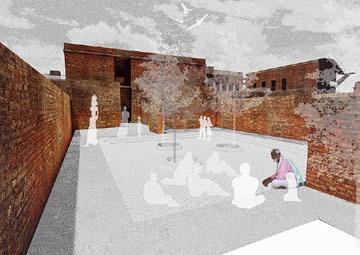
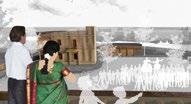
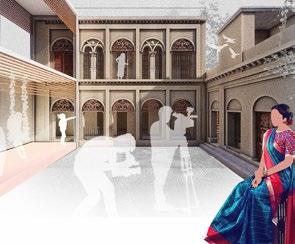
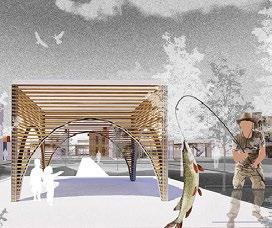
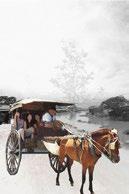
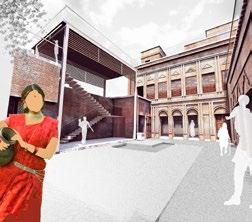
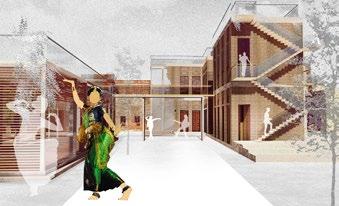
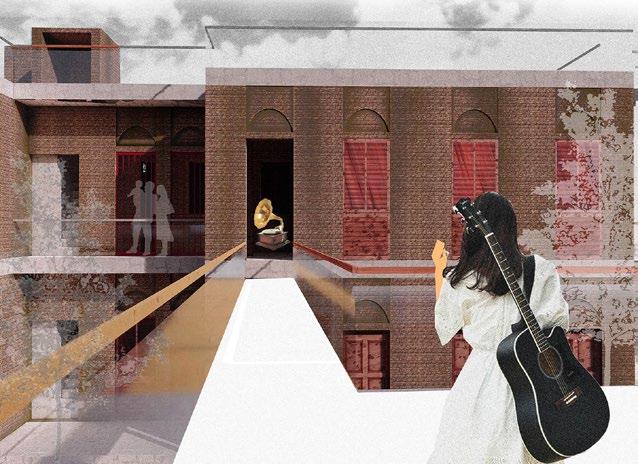
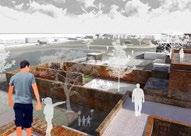
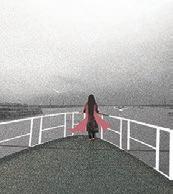
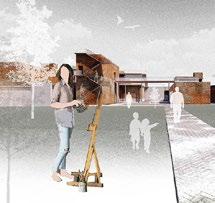
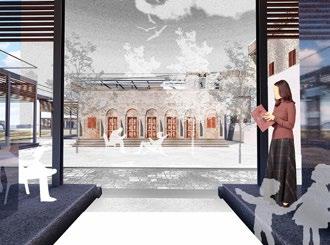
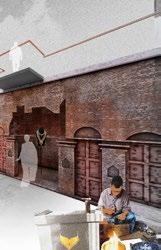
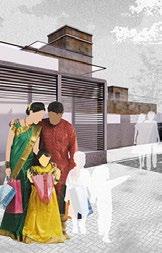
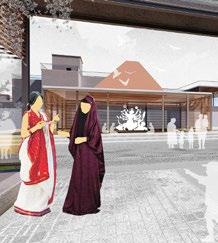
1 2 3 4 7 8 9 10 11 12 14 16 17 18 24 20 19 21 22 23 24 15 13 5 6
1. A journey by launch
2. Horse cart
3. The concert
4. The narrow street
5. The Museum House
6,7,8. The Art palace 9,10,11,12. The folk house
13. The storytellers’ house
14, 15. The jewellary mine.
16. Heaven for the shopahollic
17. The water pavillionfishermans’ corner
18. The craft museum
19. The drama house
20. Secularity- Mandir & Masjid
21. Areal View from the roof
22. Theater Palace
23. The knowledge ocean
24. Journey back to home
Let’s Grow : Architecture As A Vector : Designing Architecture Center at BUET

LOCATION : DEPARTMENT OF ARCHITECTURE, BANGLADESH UNIVERSITY OF ENGINEERING AND TECHNOLOGY, DHAKA, BNAGLADESH
Background
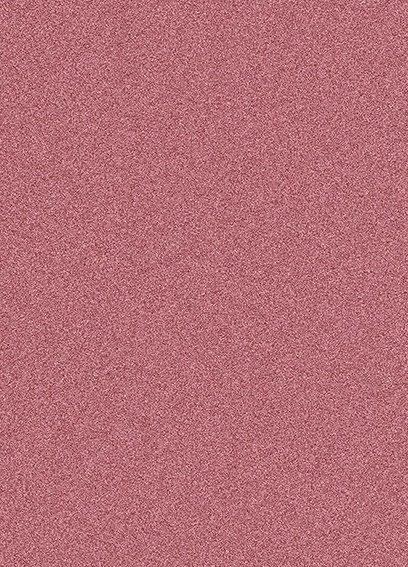
The process of industrialization and urbanization in the then East Pakistan (now Bangladesh in the1950s led to hectic development which suffered from lack of technological support. In view of the challenging situation, the Department of Architecture was established alongside the existing engineering education in 1962.
With the support of the Texas A&M University, the Department had a humble beginning with only one expatriate teacher, Professor Richard E. Vrooman and six students. After independence of Bangladesh, the building industry gained a new lease of life. The pressure of students intending to study architecture increased continually. Initially, the yearly intake of students at first year level was 25. In later period, enrolment was increased to 55 students per batch. Consequently the number of teachers unning academic programme at undergraduate and postgraduate levels (M.Arch & Ph.D.)has also increased.
So the Department of architecture is in a perpetual growth process with a promising vision, but space for adopting this growth process is being saturated. Currently the department lacks the amenities of modern labs with cutting-edge technologies. and space for workshop, Post Graduate Program, Exhibition spaces.
The above scenario renders that, the building for Department of Architecture, BUET designed is facing difficulty in adapting the growth process of the Department, Thus there is a need of new Architecture, that is adaptable to any transformation respecting the exiating building.
Objectives
Thus an architecture school with a provision for later extension according to the need was designed, through careful understanding of its genetic codes considering the issues like Green Architecture, Sustainability, Resilience, Energy efficiency, Adaptability. Here Architecture is considered as the discourse of events as much as discourse of spaces. For this reason, architecture is no more just a finished product or object, but a vector that can adapt changes, that can grow according to its necessity , following its vertical circulation as the spine of the building .
Studio Mentor
Individual Work
Academic Work - Level 5 : Term 01
Year - 2017
- Dr. S M Najmul Imam
- Mohammad Tahajibul Hossain
- Maherul Kader Prince
Existing Department Images and Memories :
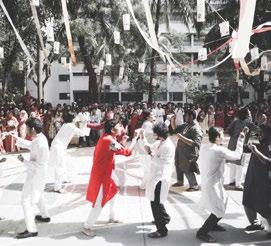
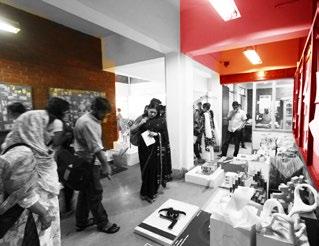
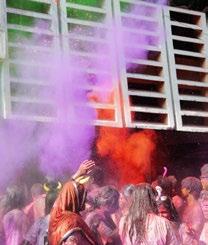
extreme sun heat. louver needed.
Spatial Strategy and considered sustainability issues
:
that cut heat and sun capture solar power that cut heat and sun capture solar power according to user’
- Air flow through void from south to north and all the voids are used as exhibition and installation spaces.
see through during night manually operable during any need
- Double height common area through the connecting space of the masses
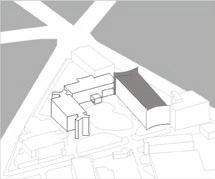
according
- Staircase is just not a way of getting from one floor to another. It is a volume of space where people meet, sit, exchange feelings and ideas
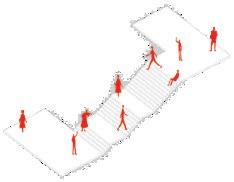
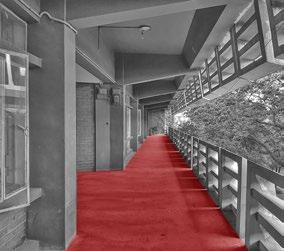
- Photosensitive louver with in built solar panel to protect from the extreme west heat gain.
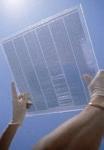
- double height design studio keep the integrated learning factor.

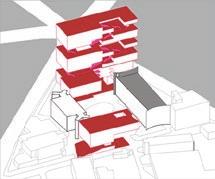
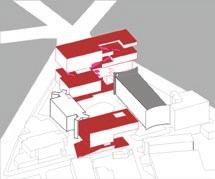
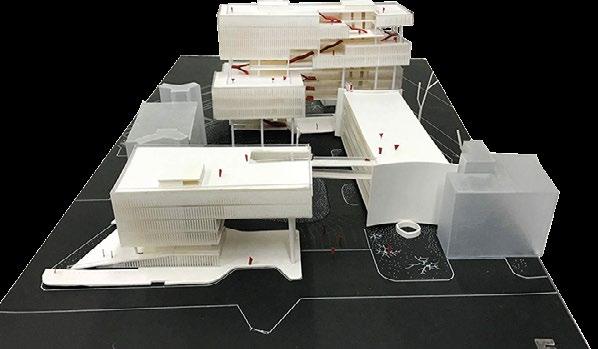
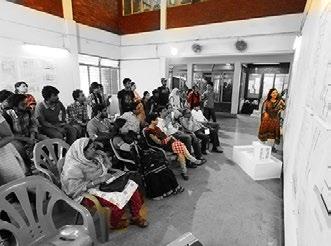
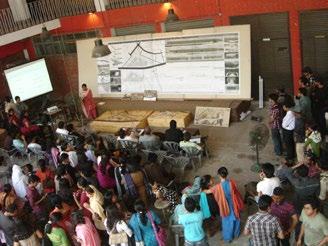
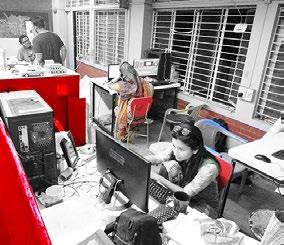
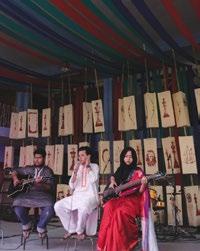
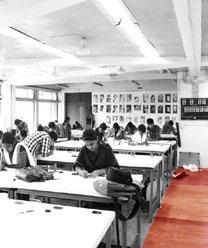
- connection among design studios in diagramatic section


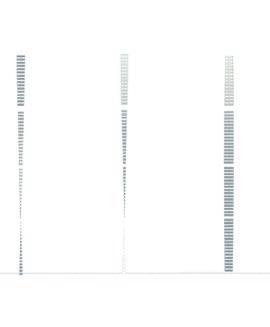
Building Mass Development :



- The terraces are connected by green terrace with rain water retention facilities
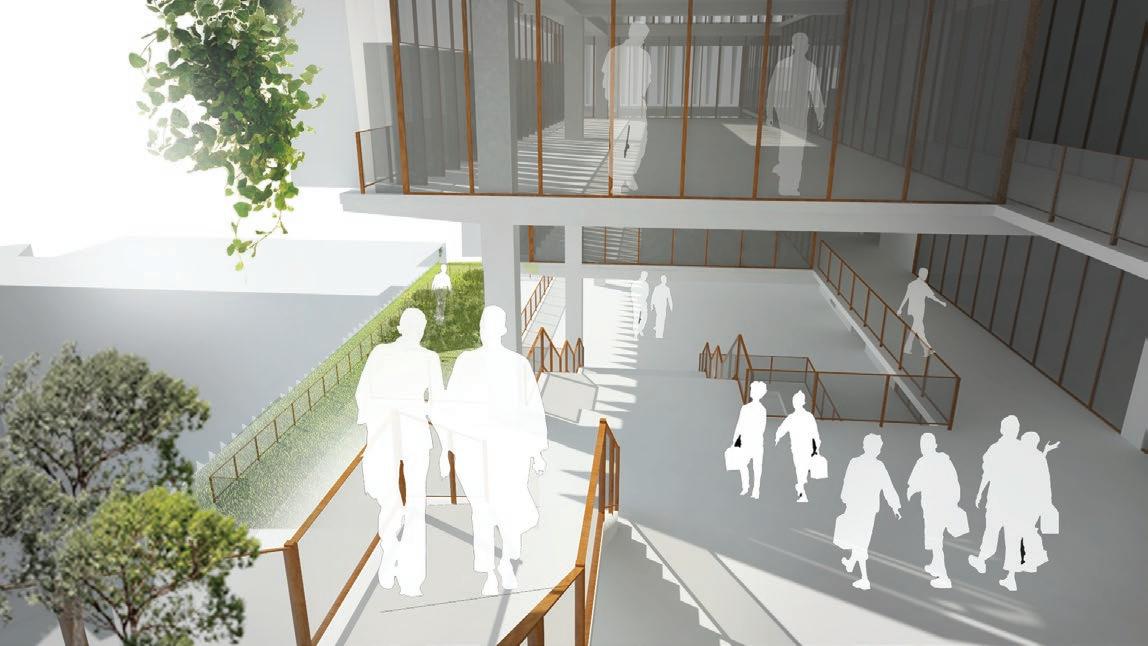
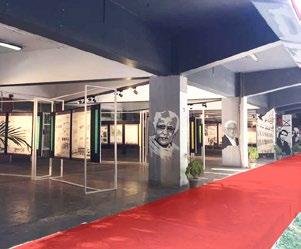
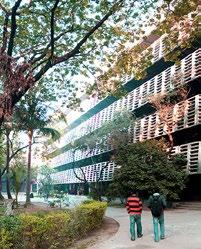
-The formation of the green field collect the water that clogged in the existing
The new block will no more be just a finished product or object, but a vector that can adapt changes, that can grow according to its necessity.

south facade north facade east facade west facade
east facade west facade
to sun angle
Scaled Model
Site Development :
Existing position of the buildings student informal zone and all function related to student respecting
Uplifted Ground Level Regenerating Growth Pattern Formal Zoning, Admin, BRTC office Keeping the memory lane same as pedestrian entry Proposed Site of the new buildings Academic block Proposed site Office block future grow Let’s Grow Podium
the existing building and the curve wall by giving the existing building breating space while designing the new blocks
old block Preservaing
1st building designed for Architecture School green field New block New block New block Initial Construction
the
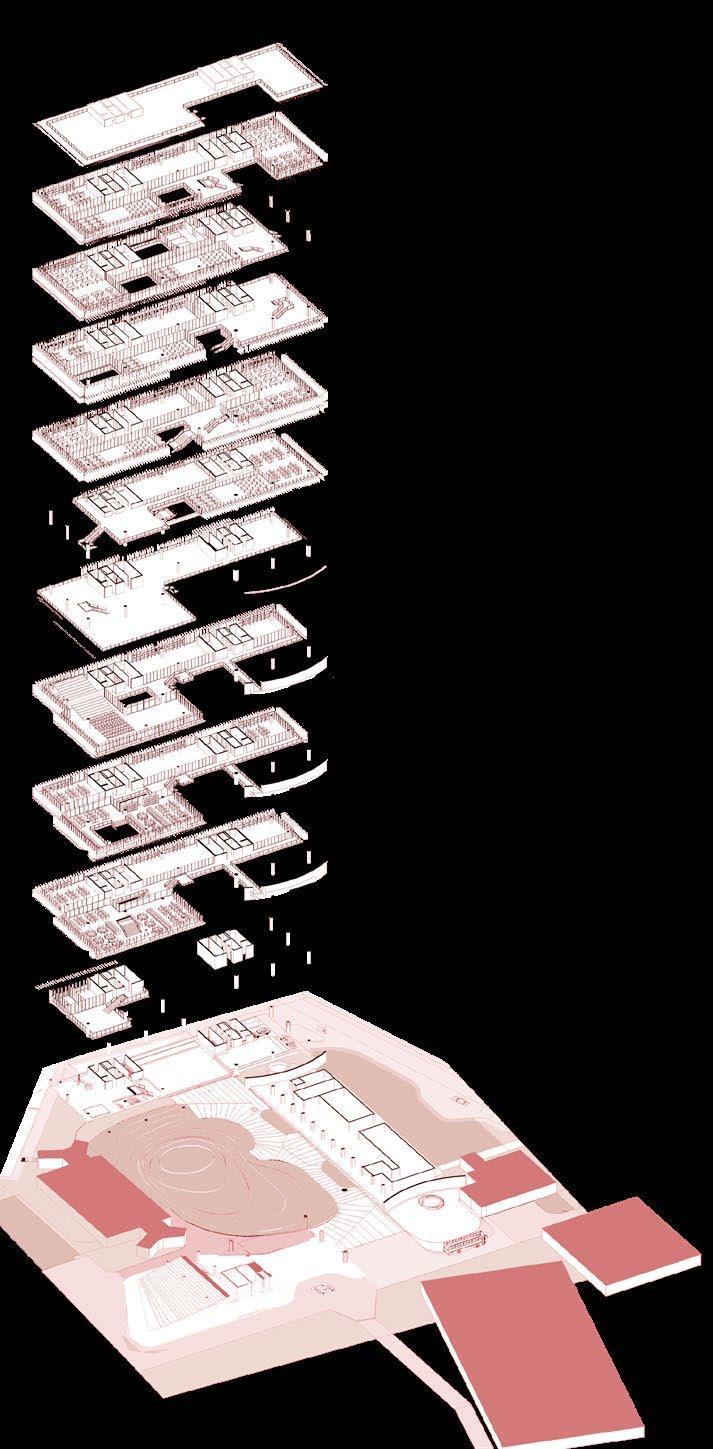
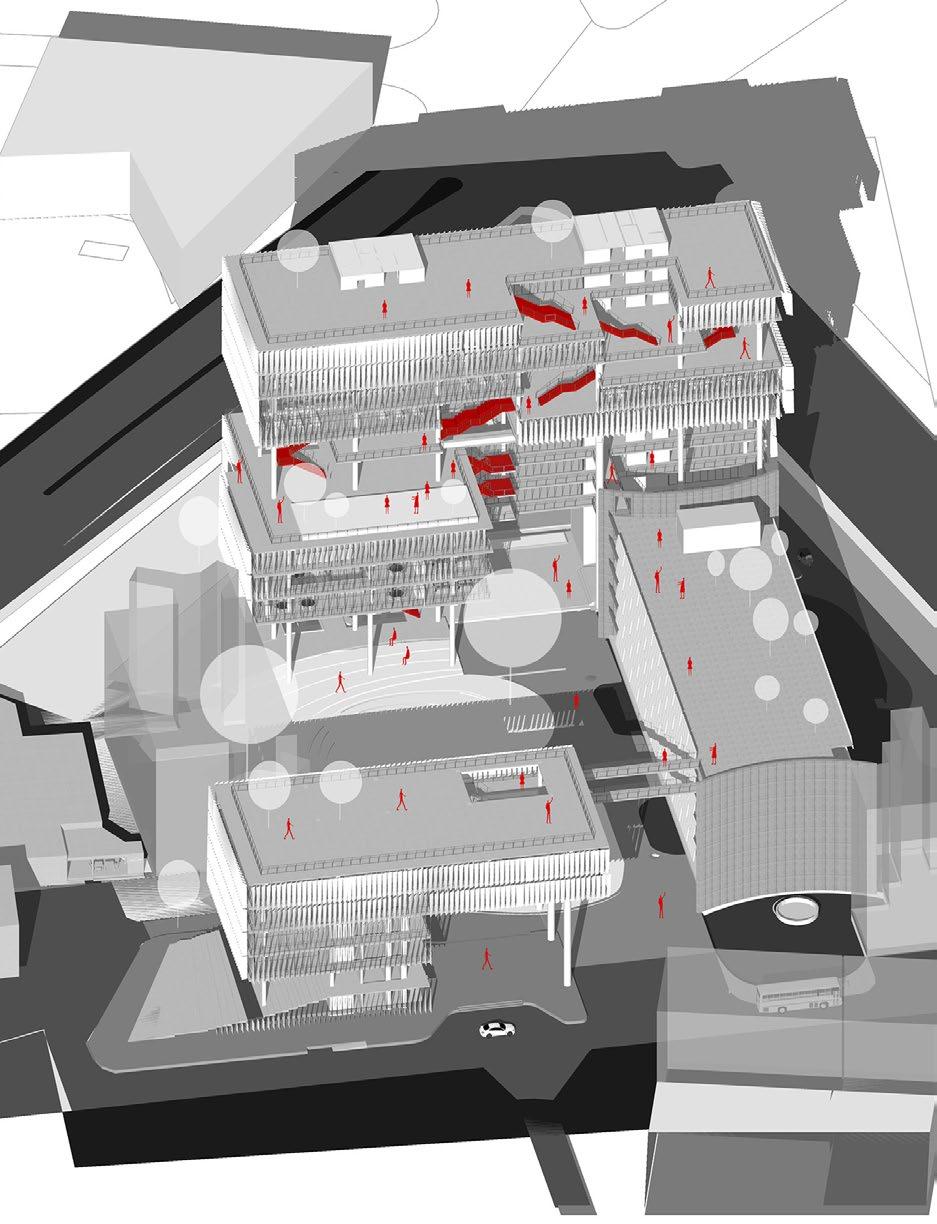
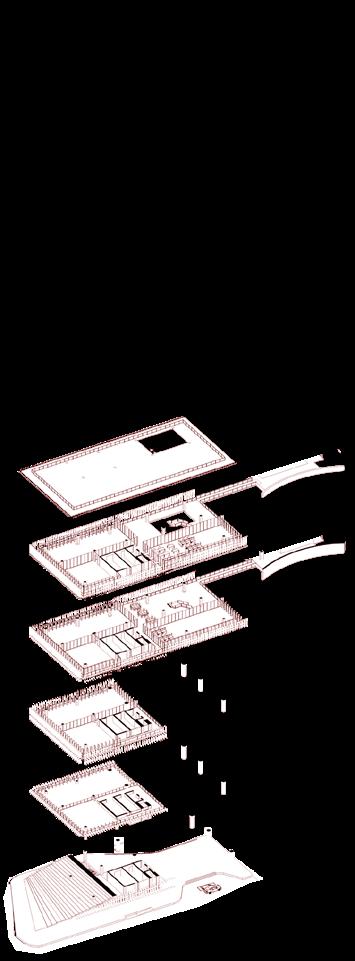
A B B’ A’ Exploded Axonometric Plan
old academic building - having heritage and emotional value
Office Building
Green Field
Memory Lane
Seating for enojying student function in the cafeteria premises
Central Cafeteria
Lab , Design Studio, Student Affairs, Teachers’ Room, Library, Exhibitoin space, Clubs, Departmental Cafeteria
Pedestrian Entry Bus Stop
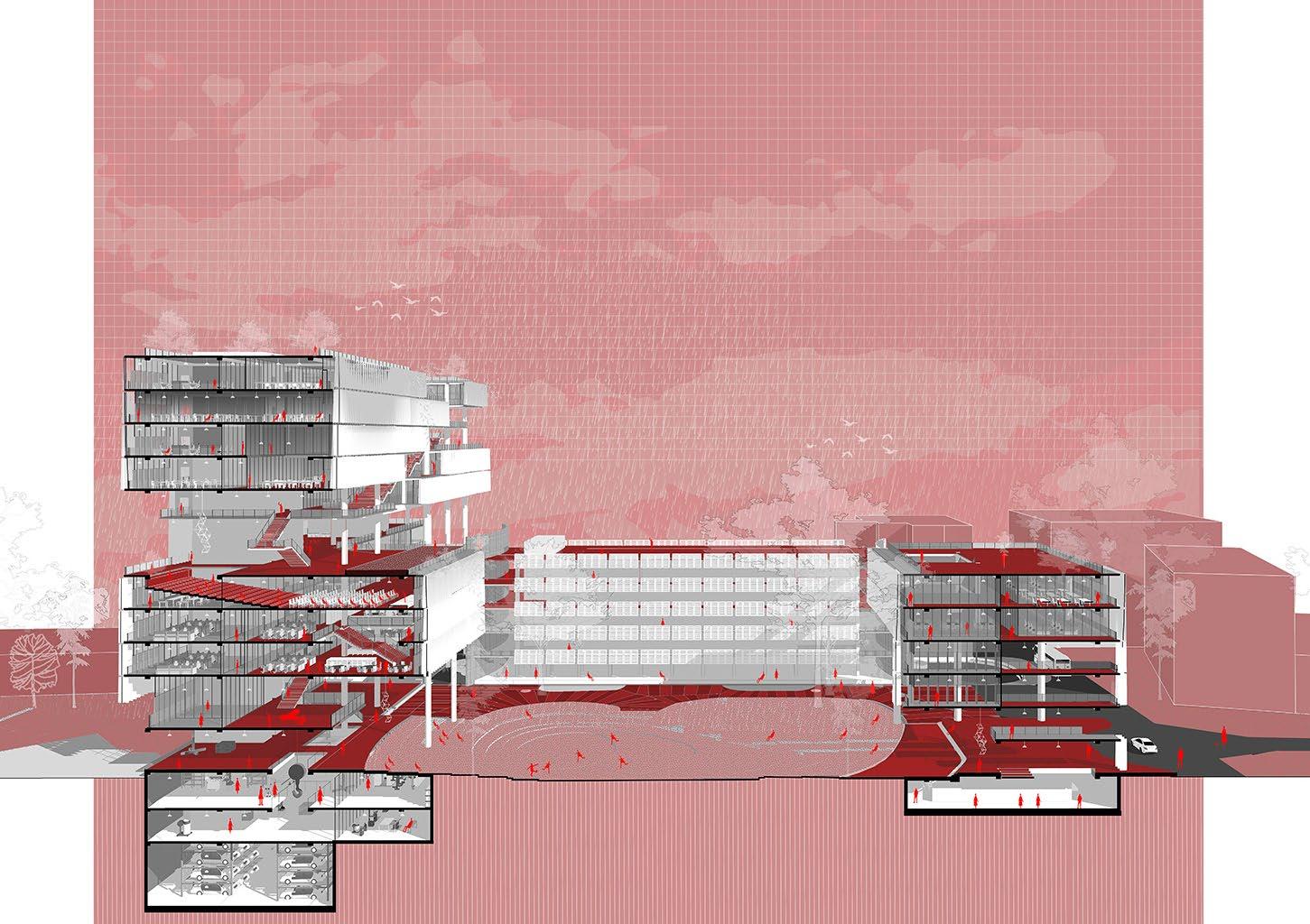
Parking Workshop Workshop Multifunctional Space Multifunctional Space Reception & Stationary Faculty Zone Faculty Research Zone Library +Reading zone Jury Space Store Cafeteria Design Studio Design Studio Design Studio Uplifted Ground Level Designed Future Block Provision For Vertical Expansion Seminar Hall Pedestrian Entry From Main Gate Office Zone BRTC Office Zone BRTC Office Lounge Day Care Uplifted Ground Level Multifunctional Space Sctional Perspective AA’ Drop Off Existing Academic Block 6 nos Design Studios + 6 nos Class Room Designed Future Block
-act photosensitively during daylight
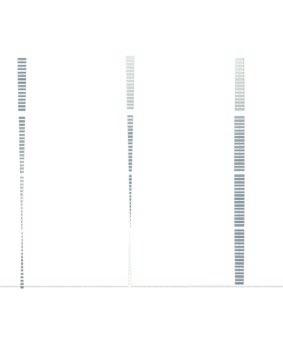
-can be operated manually during any emergency or

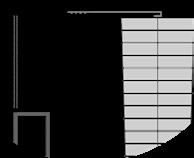


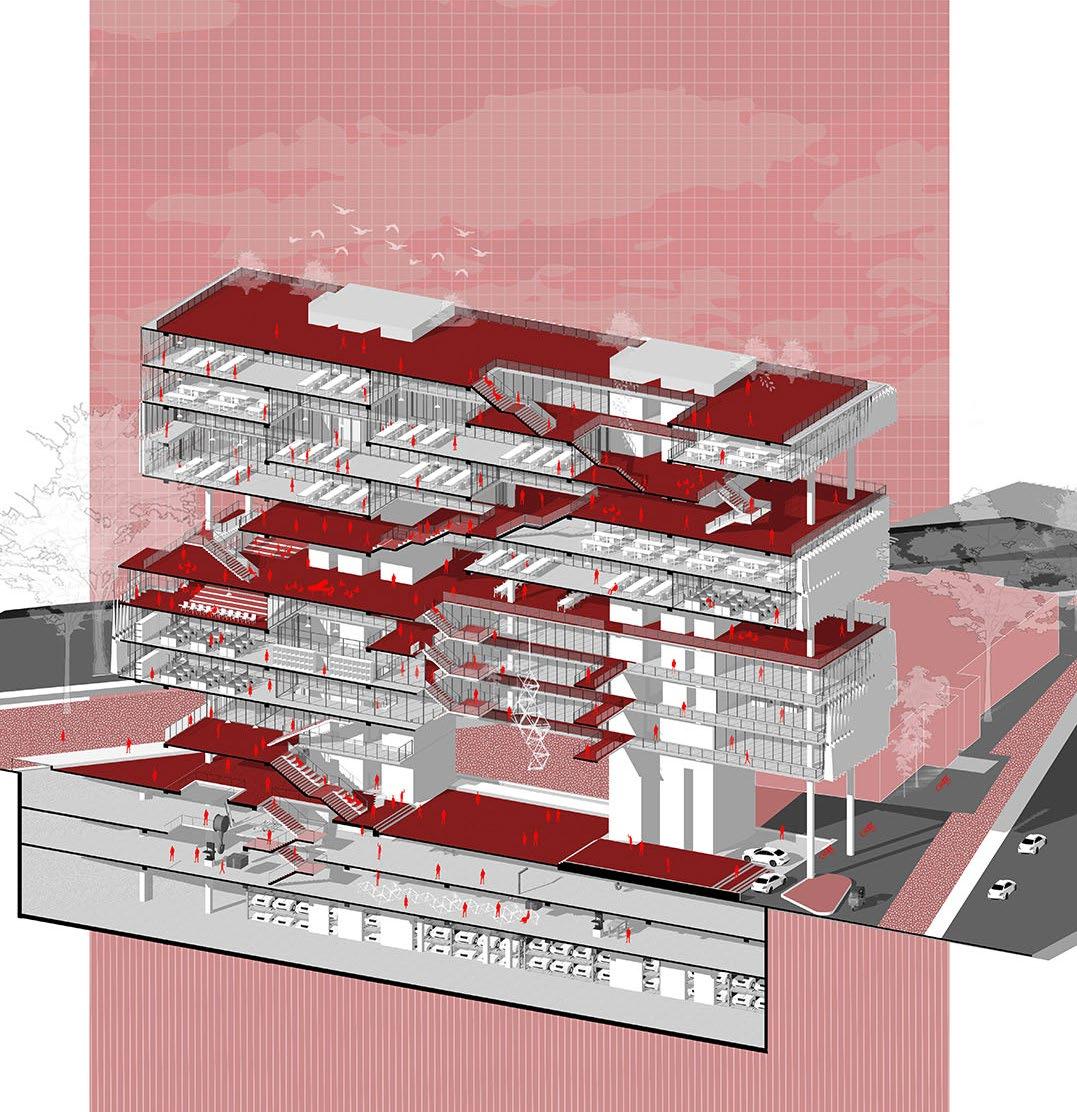
3500mm Parking Reading
Multifunctional
Jury
Cafeteria
Roof Extension
Workshop Club Zone Lab Zone Workshop Car Drop Off +Car Lift Pedestrian Entry From secondary Gate Sctional Perspective BB’
Area Reception Library
Space Multifunctional Space
Space
Design Studio Design Studio Design Studio
Provision
Zoom Side View Louver Section 900mm
- 15mm semi opaque solar panel
Plan view
- 5mm cable that hold the panel together
- 5mm cable that move the cable according to sun path
900mm
any need.
Fenestration
:
Constant changing Elevation developed by grasshopper coding
Decision and Mechanism
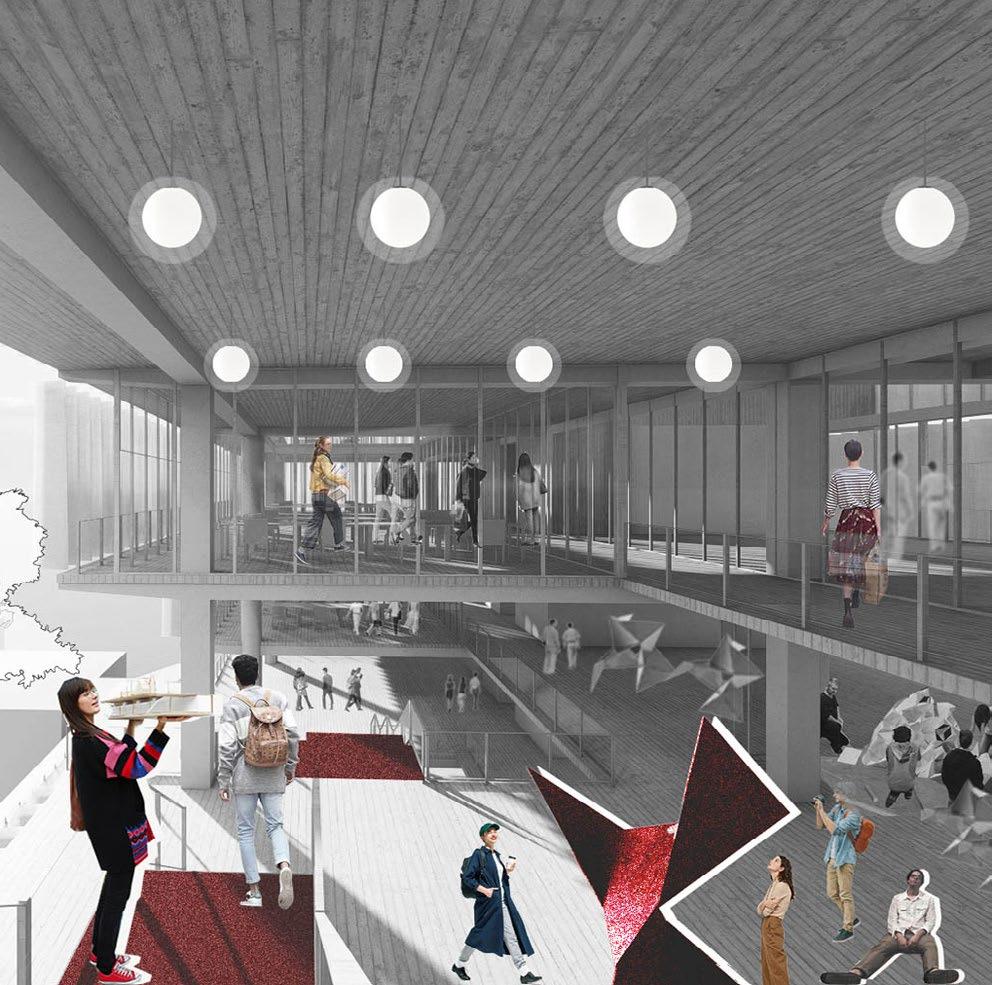
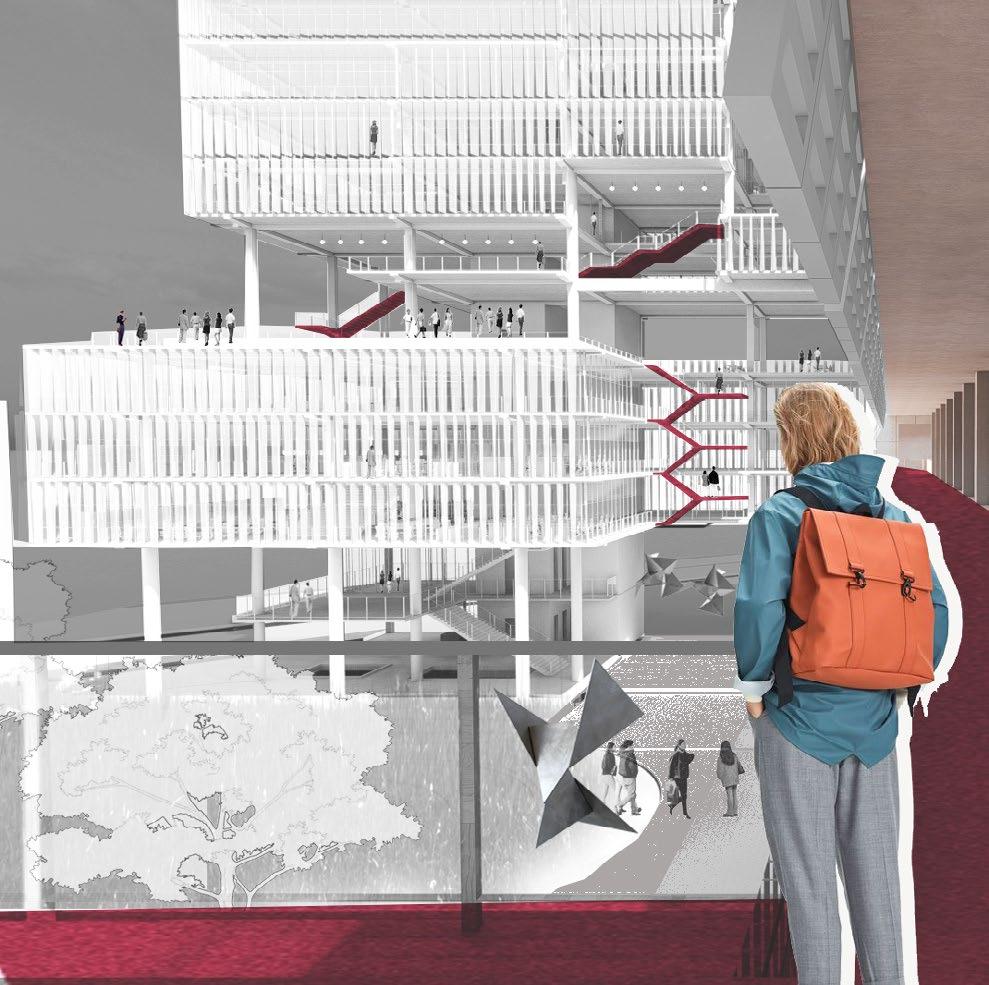 View From The Office Block Bridge towards the new Academic Block View From The Staircase Of The New Academic Block
View From The Office Block Bridge towards the new Academic Block View From The Staircase Of The New Academic Block
Reintegrating Central Jail: Appropriating Old Dhaka in Place Making
LOCATION : OLD DHAKA CENTRAL JAIL, DHAKA, BANGLADESH
Ruling regimes, colonial or native, require establishing law and order for the day-to-day functioning of a society. Jail, either termed as prison or correctional facilities, has been a specific building type servingthis broad purpose by imprisoning convicted criminals; or under trial individuals. Tracing jail making and management embodies and reflects a given society’s social and political history. ‘Dacca Jail’ has been no exception since its inception in the early 19th century and later updated to ‘Central Jail’ in 1879 (Muntasir Mamun, 2000, 90). Central Jail located at the northern edge of old Dhaka is arguably the last remaining vestiges of colonialism, dating back to the Mughal era as an alleged site for a Fort and Mint (Takshal). Central Jail has had been existing rather ambivalently: on the one hand,as an integral part of the morphology and infrastructure of old Dhaka and yet detached from its surrounding by high perimeter walls; on the other hand, as a place of fear and instruments of social-political control in the public psyche. The then government decision to relocate this over-crowded Central Jail to Keraniganj with modern arrangement had created a new opportunity to reuse the vacated area.
Objectives and Decisions:
• “maximum green and minimum buildings”.
• a moment of Central Jail’s reintegration within its immediate surroundings with the far-fetched,multi-faceted implications for the greater Old Dhaka.
• proposals include allocation of lands to different institutional,commercial and recreational facilities.
• Urban design response to this propose programme, to reuse and through intregration , first and foremost requires considering the core Central Jail area a heritage site. It implies the core heritage site’s authenticity of the visual and spatial experience by evoking simultaneously the, past memory and present recreational opportunities to a maximum possible level.
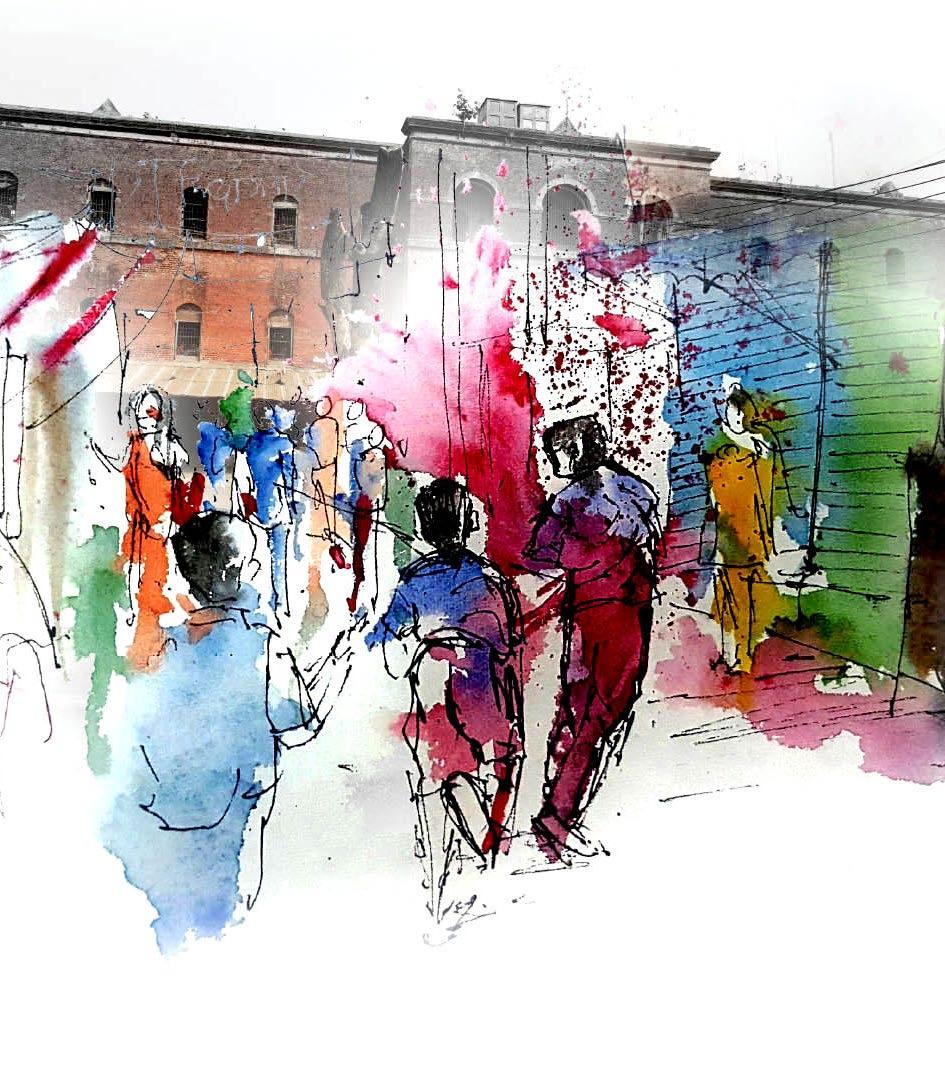
• Had to ensure that new developments’ not coming in conflict with the heritage site with all the preserved buildings for adaptive reuses, trees, and intimate open spaces.
• Urban design of the proposed Central Jail reuse programme involving the outdoor public realm in the way of ‘place making’ whose inspirations, and referents coming from the living and localities of Old Dhaka.
Group Work
Academic Work - Level 4 : Term 01
Year - 2016

Contribution to team : Design Decision, Drawings, Render, Presentation, Model Making
Studio Mentor - Prof. Dr. Shayer Ghafur
- Dr. Catherine D Gomes
-Faruk Ahmed
-Md. Tariquzzaman
Mughal subadar
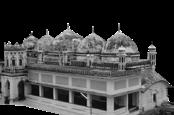
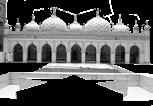
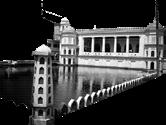
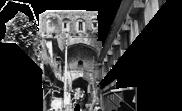
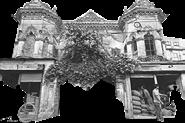
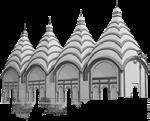
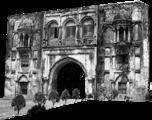
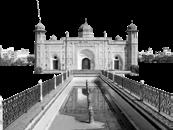
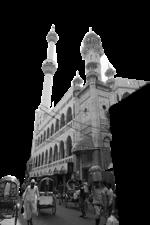
A criminal ward was built inside
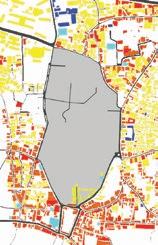
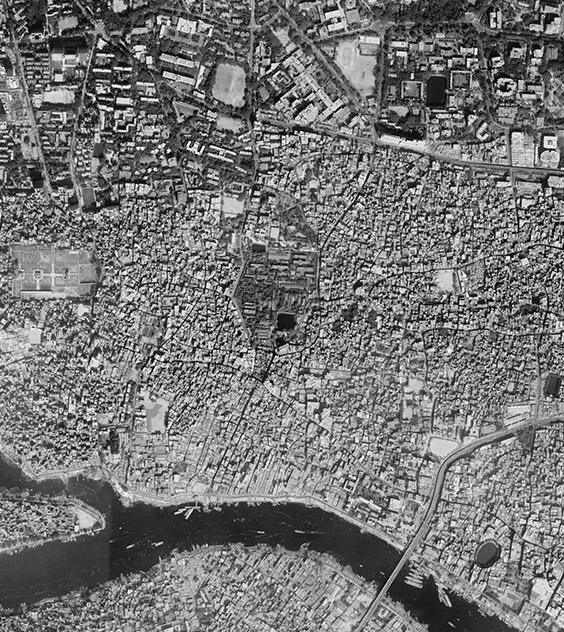
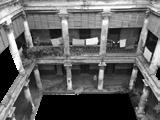
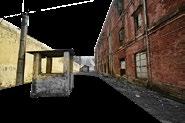

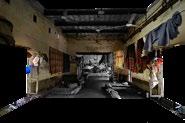
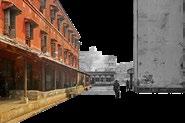
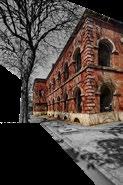
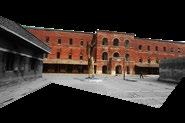
Used as jail & mental assylum
divisin of indian sub -continent
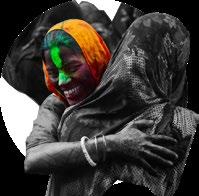
Father of the Nation -Sheikh Mujibur
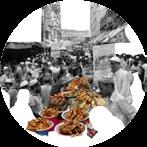
Rahman got prisoned six point movement freedom fighters got prisoned and totured 4 great leaders got killed juditial killing of Collonel Taher

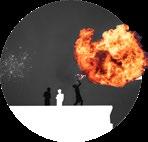
Sheikh Mujibur’s killers got hanged Rajakars got punished


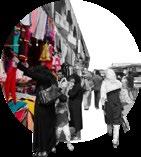

Jail got shifted to Keraniganj
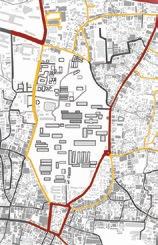
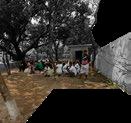
Perceptual
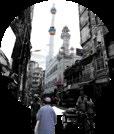
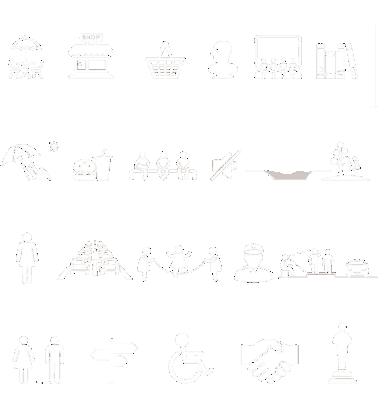
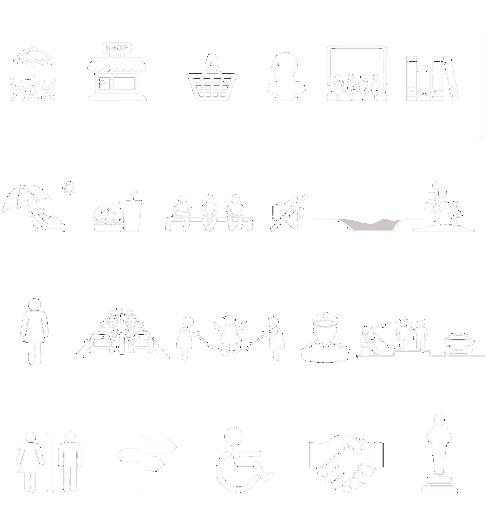


Successful public place provide reason to go there
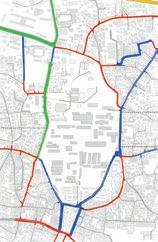

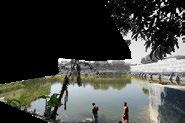
Succesful public place provide safety and comfort welcoming and easily accessible successful public place gives people reasons to stay there and make them willing to come again

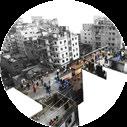
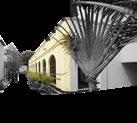
Cafe & Restaurent Sun & Shade Food & Drink Seating Noise Free Water Greenscape Basic Facilities Signage Universal Accessibility Universal Status Welcomin Entrance Gender equality proximity to busy street Safe for children Safety survelience Interesting shops Grocery Shopping Museum Movie Theatre Libraries Urban Placemaking Commercial Pedestrian 10’-20’ wide Mixed Use Light Vehicular 21’- 30’ wide wider than 30’ Residential Vehicular Mosque Institute Landuse Pattern Road Size Traffic
Different Heritage Edifices of Old Dhaka of Different Timeline Heritage Edifices and internal environment of Vacant Old Dhaka Central Jail Urban, Social, Cultural events of Old Dhaka
Morphological Dimension
of Dhaka Central Jail
Dimension Social Dimension Visual Dimension Functional Dimension Temporal Dimension Considering Urban Frame Work pre-mughal Important Timeline
Afgan Fort Mughal Fort residence of Naib Nazim
1788 1811 1947 1948 1966 1971 1975 2010 2012 2016 Site Meso Factor Macro Factor
Ibrahim Khan reconstructed the fort 1608-1764
Zoning
Heritage Site
Existing site Public Plaza
Commmercial Zone
Existing Pond
An overlaping shape that directs towards all accessibilties to the site may act as the plaza and join two historical zone
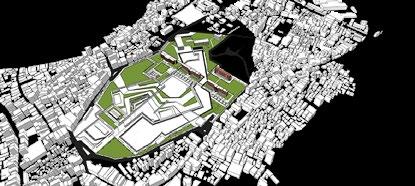
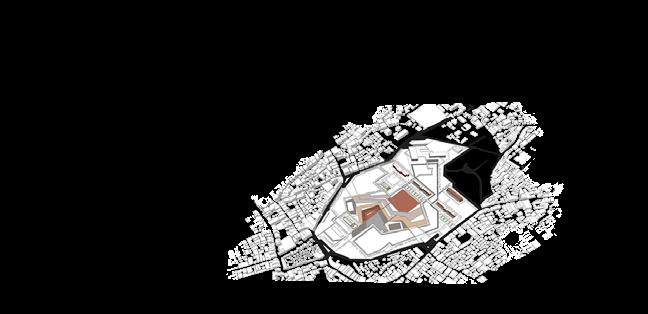
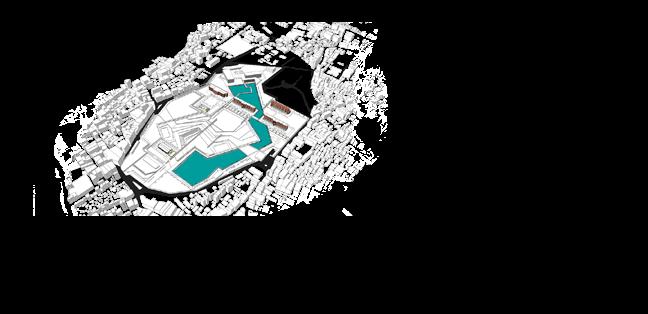
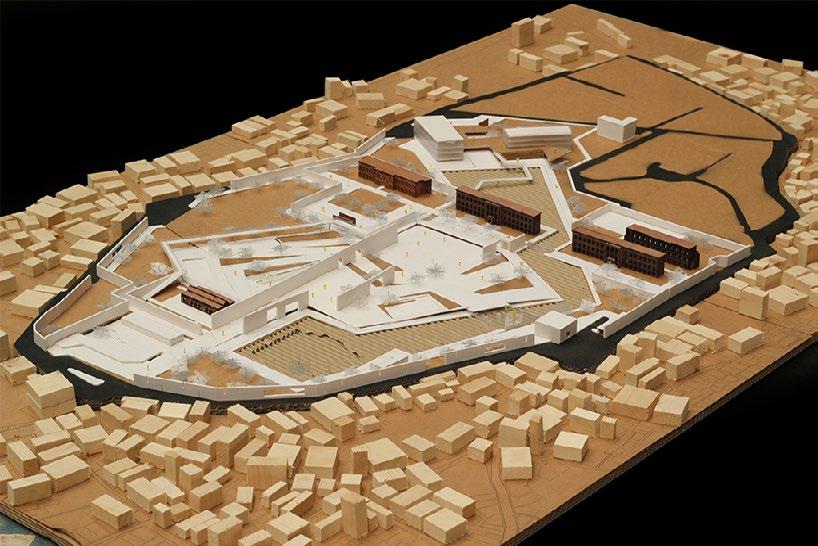
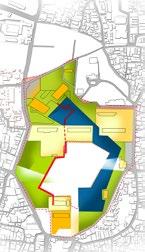
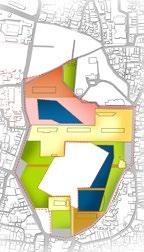
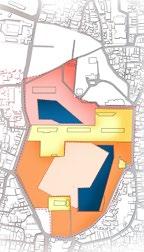
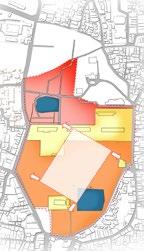
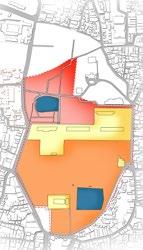
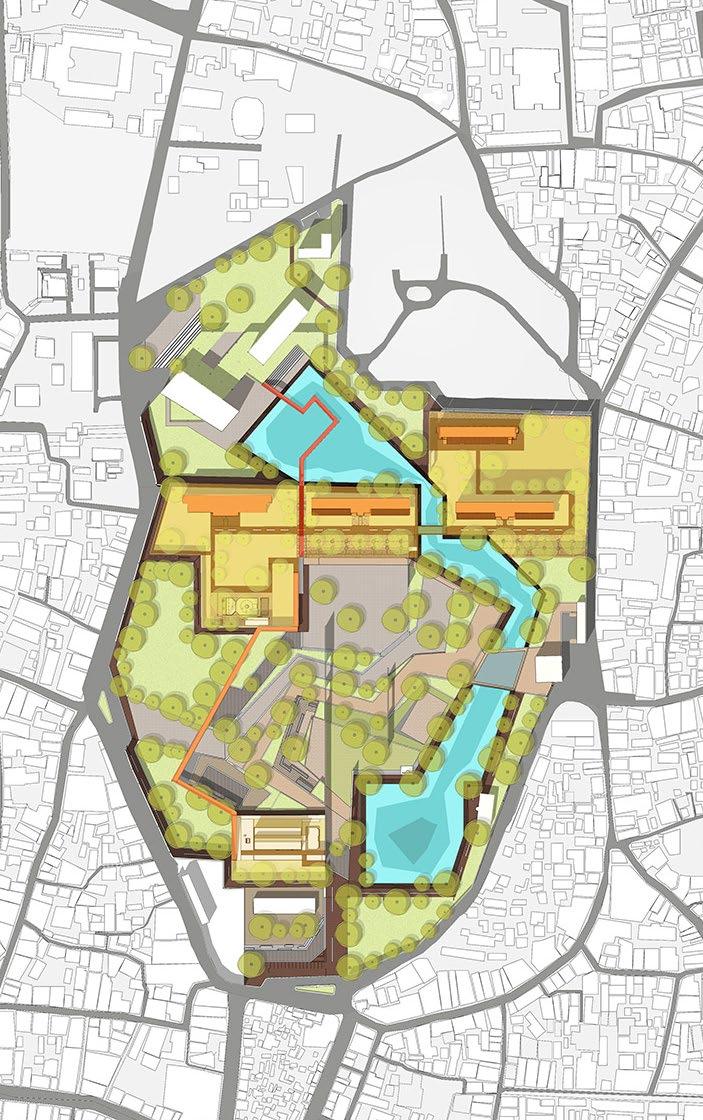
joining water bodies in order to creating a continuous connection among commercial zone, historical zone and public zone
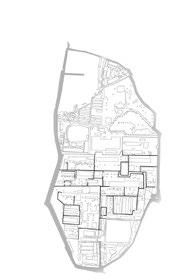
Creating accessibilty from outside to inside towards grand plaza creates option for green spaces.Thorugh bridges connectivity between the two heritage zone and the connectivity between the commercial zone and the public place zone were established
bridge that connects two public zone of the Jail Area.
Preserving the historic Mughal Wall
Conserving and Reuse the heritage building
New Building Addition
Designing Central Plaza to accumulate the whole essence
Water body - a scope of breathing for the urban people Landscaping
Elevated bridge that connects two restricted zone for museum
Physical Model
Main
Design Development :
Entry
Underground/water
Water Body Underground Parking Heritage Plaza Urban Plaza Mosque Execution area Sunken Platform for Fastfood Cafe Charneta Museum Bangabandhu Museum Commercial Block Existing School Commercial zone Museum zone Plaza Activities Water Activities Landscape Activities Cafe A B c c’ A’ Master Plan B’ 0’ 250’
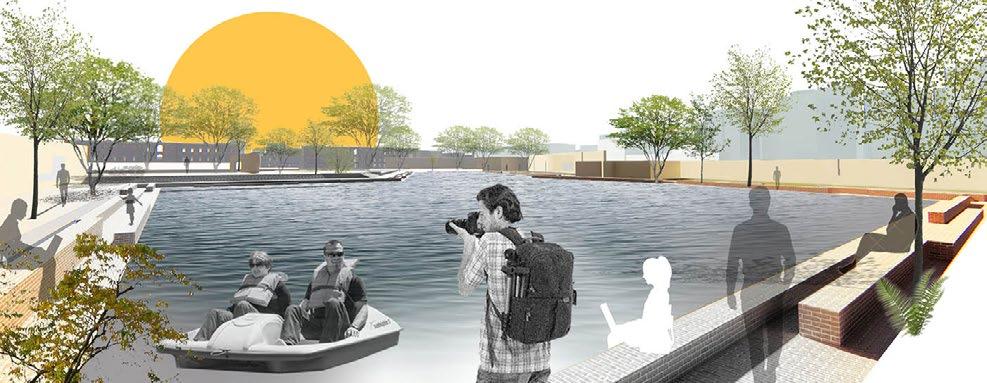
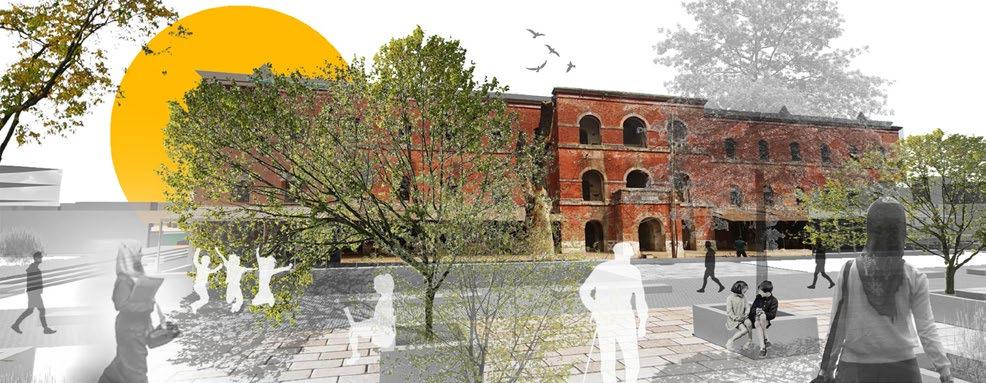
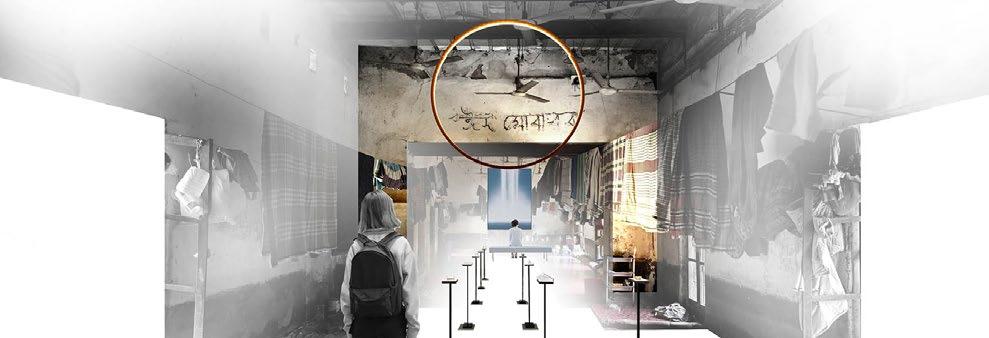
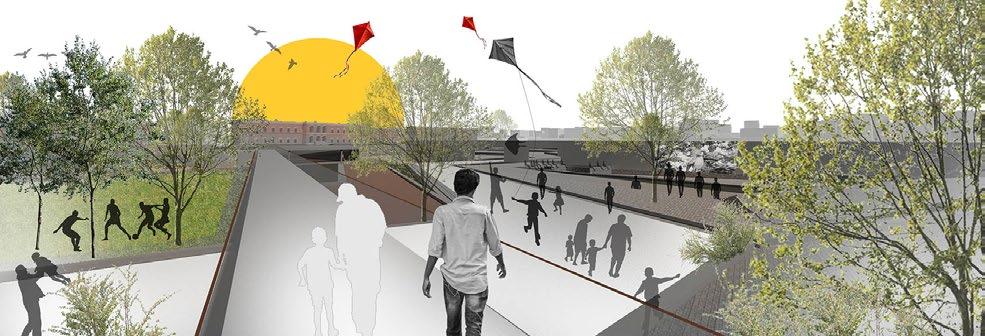 100 ft
Section AA’
Section BB’
Section CC’
Water Body
View From Elevated Bridge that connects two museum zone in the Urban Plaza
Curating the historic building jail building as jail museum
Heritage Plaza
100 ft
Section AA’
Section BB’
Section CC’
Water Body
View From Elevated Bridge that connects two museum zone in the Urban Plaza
Curating the historic building jail building as jail museum
Heritage Plaza
Domino Effect: Design Of Inter-Connected Product Gallery
The studio was instructed to design a product gallery along with two persons’ accommodation facilities. The project title has a term ‘Inter-connected’ because your design would also depend upon the design of the adjacent site’s project. Each side would be designed by individual students. Design decisions made by the adjacent site will affect one’s design process. There will be a continuous circulation through the entire building. So a person entering the building at the entrance should be able to go freely to any product gallery without hampering any function.
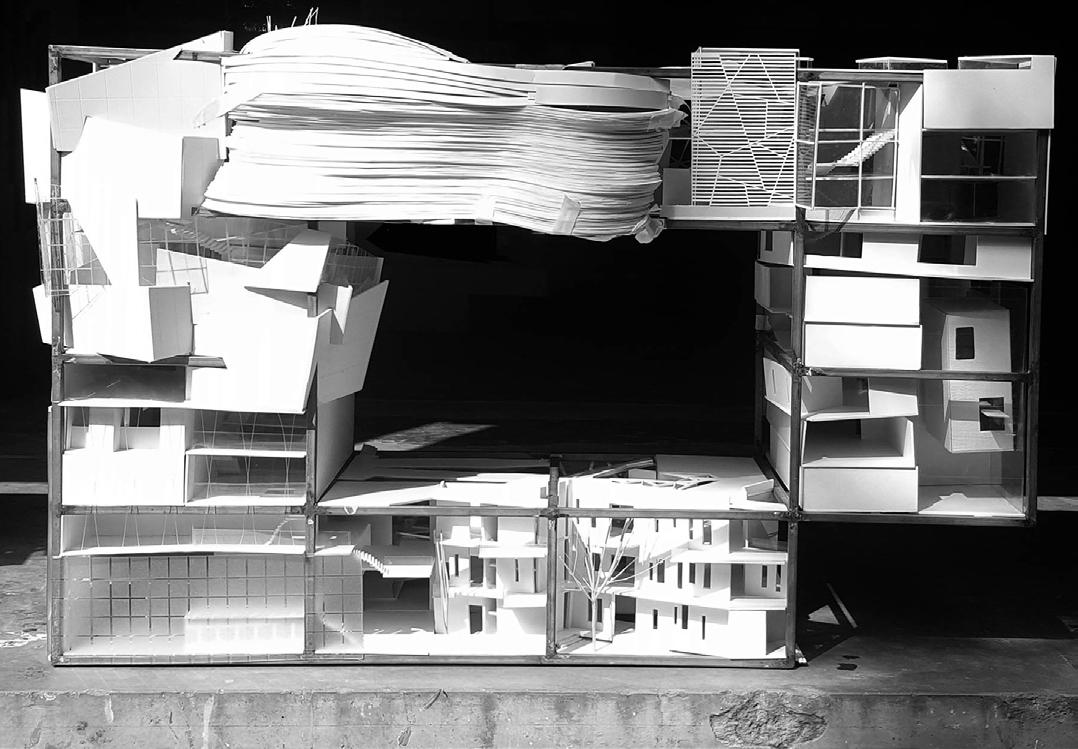
Formal expression of the gallery had to reflect the type of the product on which one will be working on. Any innovative idea regarding form, structure and material were encouraged.
The assigned rectilinear shape consisted of 12 equal cells.Each student was assigned for one cell. He or she had to use one quarter volume of the adjacent cells. The total workable area will be [x volume+ 1/4 X + X]. Eleven students worked on each inter-connected volume.
Product : C A M E R A
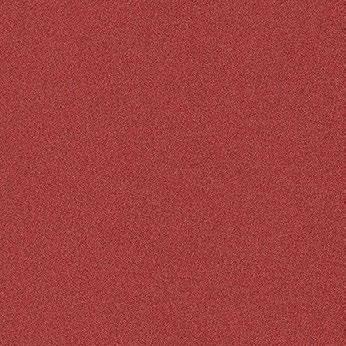
Camera being an enclosed box, does the best utilization and gives the best dramatic experience (for what it was invented) that happens only because of light. Being a designer the motto was to use the light in order to give the gallery users a dramatic environment, so that they keep a picture of every space movement in their heart. The experience start from the bottom most floor to the topmost floor of designed gallery. Playfulness of the light could be perceived both in plan and section.
Individual Work
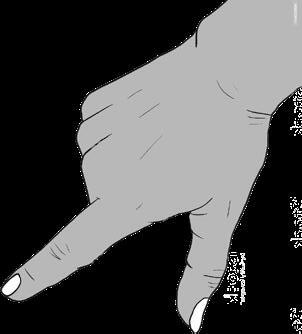
Academic Work - Level 3 : Term 02
Year - 2015

Studio Mentor
-Dr. Mohammed Zakiul Islam
-Atiqur Rahman
-Nesfun Nahar

-Maherul Kader Prince
Camera and Architecture both are same. They both help to preserve memoriesPlaying With Light
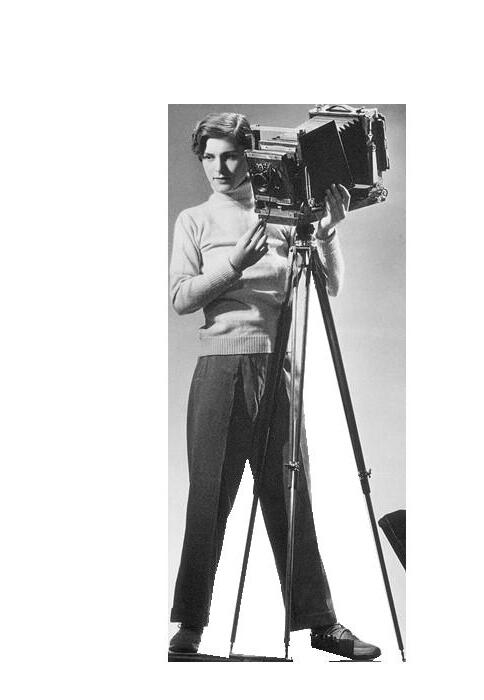
1 6 5 4 3 2 10 9 8 7 8 7 11 6 9 Physical Model 50’ 50’ 50’ 50’ 70’ 30’ 30’ 30’ 30’ Entrance + Exit Elevation of the interconnected gallery Top View
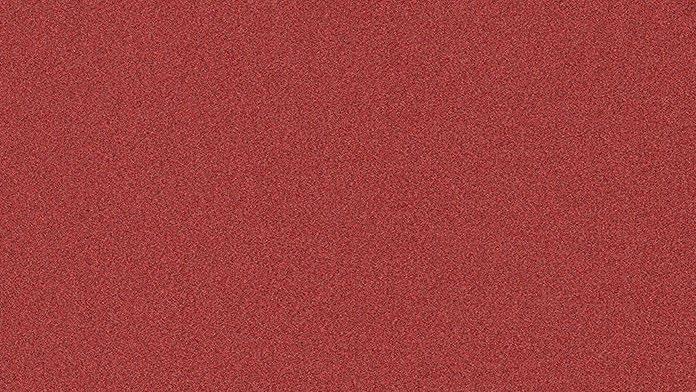
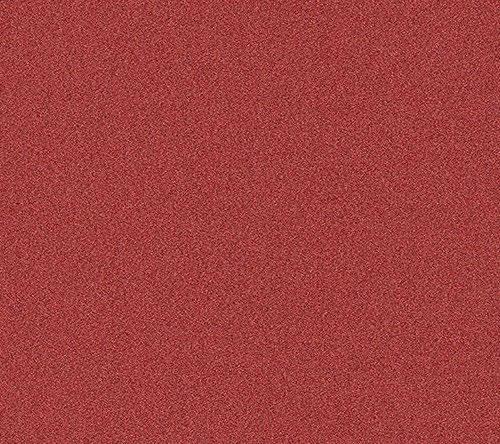
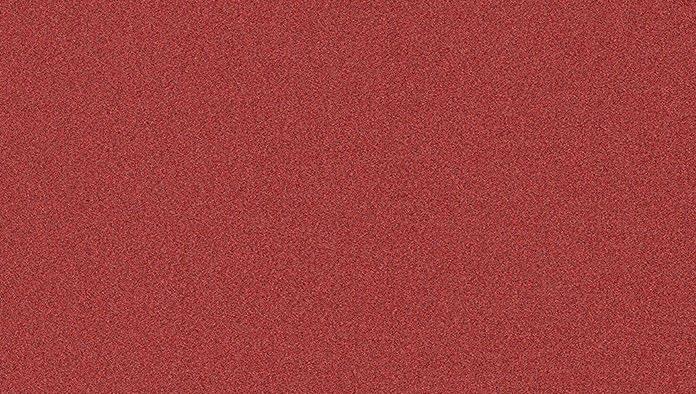



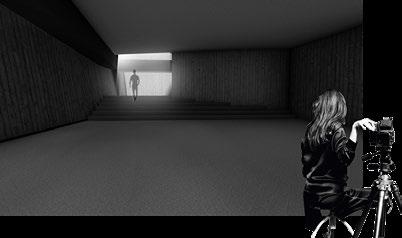
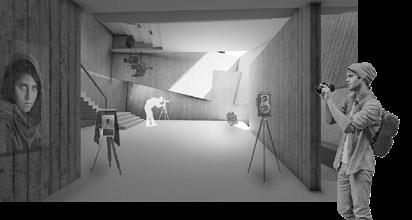
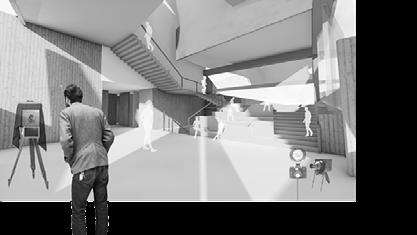


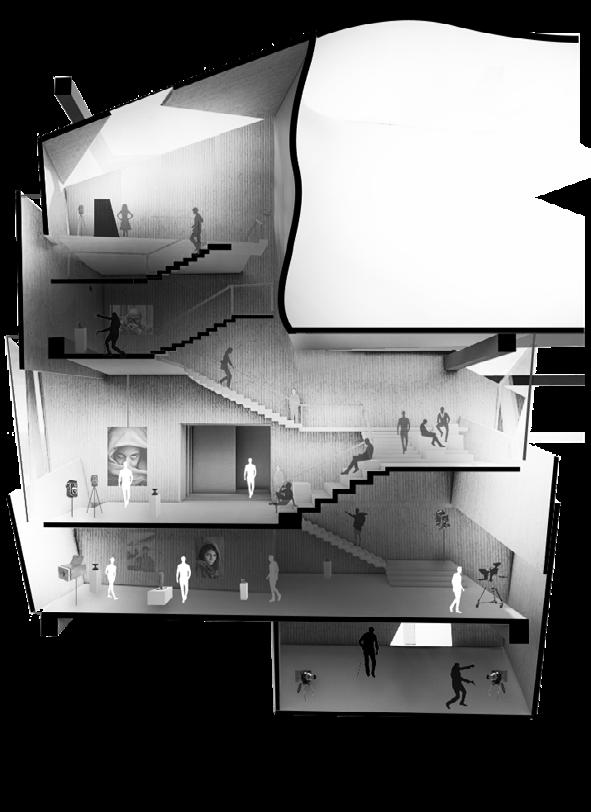
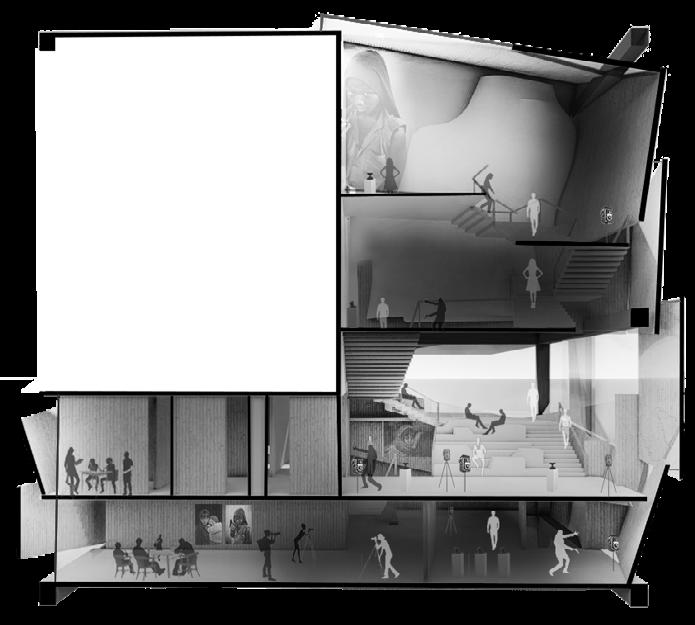
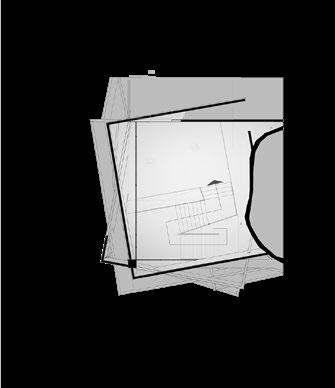
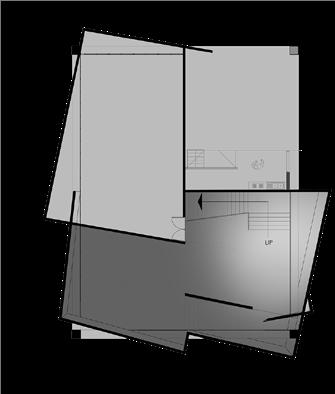
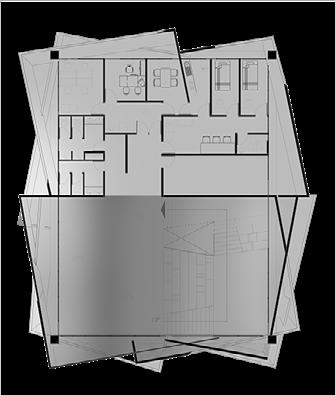
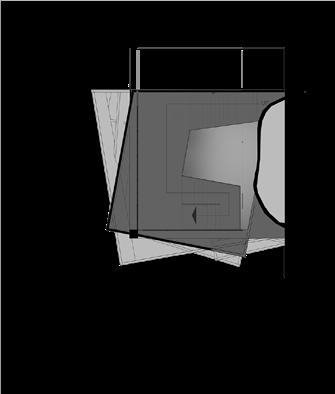
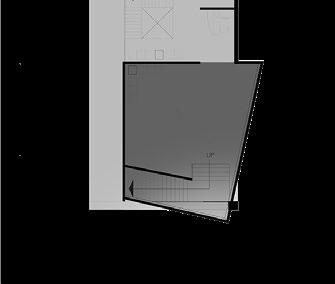
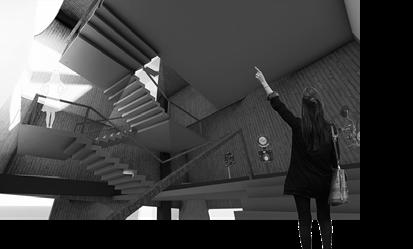
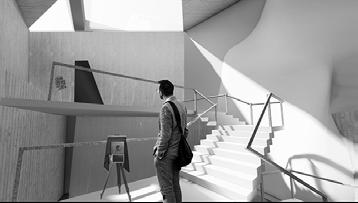

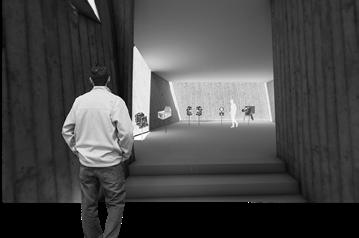
I S O 1 5 0 _____ 1 / 2 5 0 _____ F 5 . 6 H D __ 4 K __ 3 0 F P S 4...3...2...1...|...1...2...3...4 Gallery 02 Gallery 03 Gallery 05 Gallery 04 Gallery 01 Gallery 02 Gallery 02 Gallery 03 Gallery 03 Gallery 04 Gallery 04 Gallery 05 Gallery 05 Gallery 01 Gallery Gallery Gallery Gallery Gallery Exit Store Accomodation Office WC Workshop Other’s project Entry Workshop
MEMENTO for for SHAH JAHAN UNFUSE_The Black Taj
Our design orchestrates a memento for Shah Jahan ‘Builder of Marvels’ where the most timeless material ‘Light’ has been used to create different abstractions & ambience of “Black Taj” (through shade, Total internal reflec- tions on all sides of the cube by the materiality of glass) at the core of an optically corrected glass cube (Cube signifies Purity, Stability, Simplicity, Boldness, Aspirations) to complete the story line, to fuse two spirit, to fuse two communities at two sides of the river. The Transparent glass Cube (Simplicity & lighter visual weight to enhance Taj) rejuvenates the significance of the Taj Mahal by interpretation of light on it, where beauty of spirit of Mamtaj can be appreciated on different ambiences of nature e.g. moonlit night, Foggy winter, sunlight through the spirit of Shah Jahan. Beneath the Octagonal reflection pool of Mehtab Bag, archives, galleries are located where people can absorb or learn Mughal history, contributions and dissolve or share the knowledges. These two complementary spirits at the two sides of Jamuna river will finally be united, fusing & activating both sides of the rivers & the story will continue on both sides of the river. In the void of this space below the glass cube, different ambiences will be created by ageless material Light through subsequent refractions, interferences, total internal reflections. Thus perpetual interplay of light will give this bold memento (which also reflects Mughal time) a timeless character. Architecture should speak of its time and place, but yarn for timelessness. -
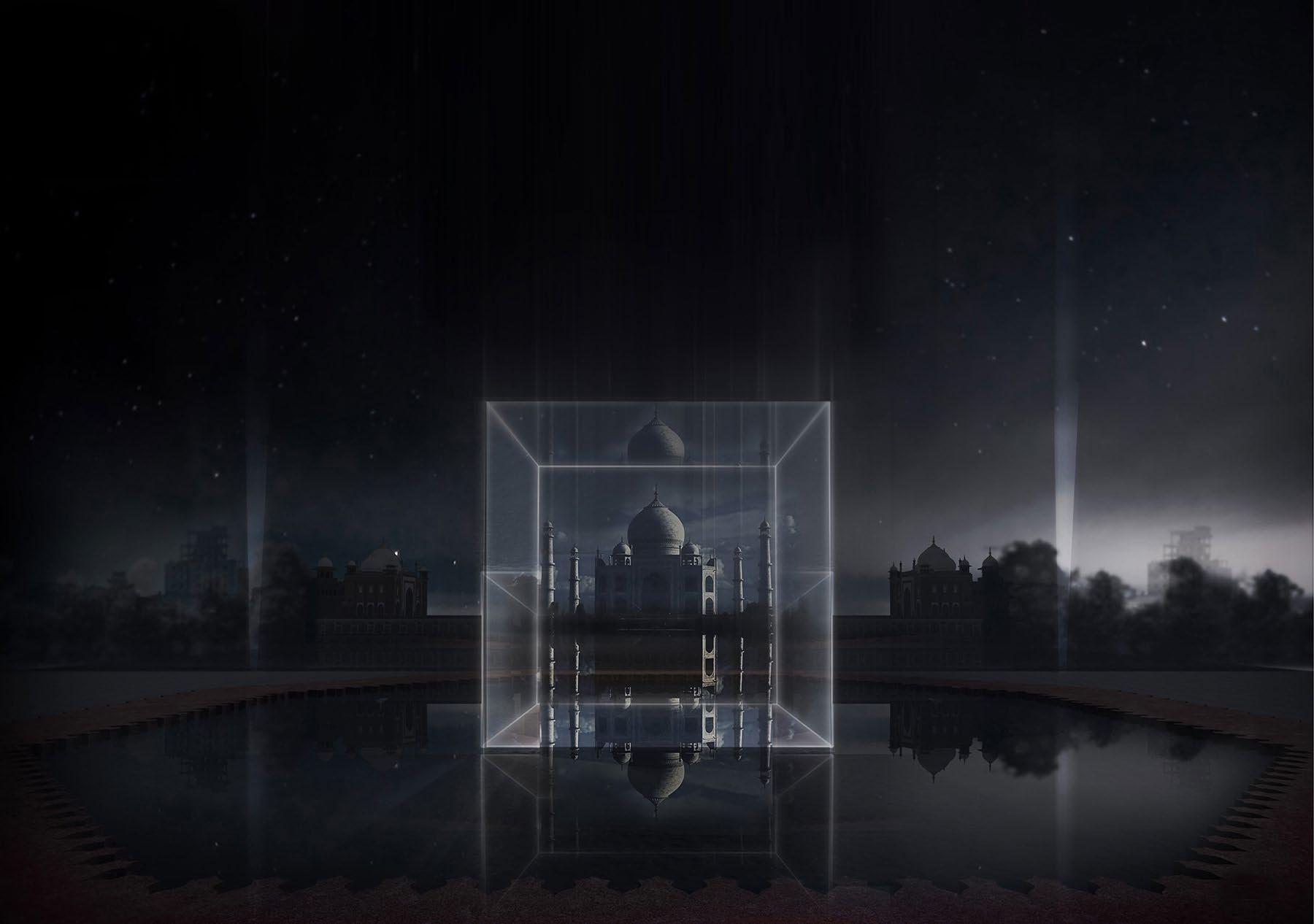
Honorable Mention Year - 2017
Unfuse_The Black Taj Competition
Frank Gehry Team Work
Team Contribution: Design Decisions, Render, Diagrams
The glass cube will slightly distorted to create optical illusion, making the cube a perfect square while appreciating the Taj from Elevation
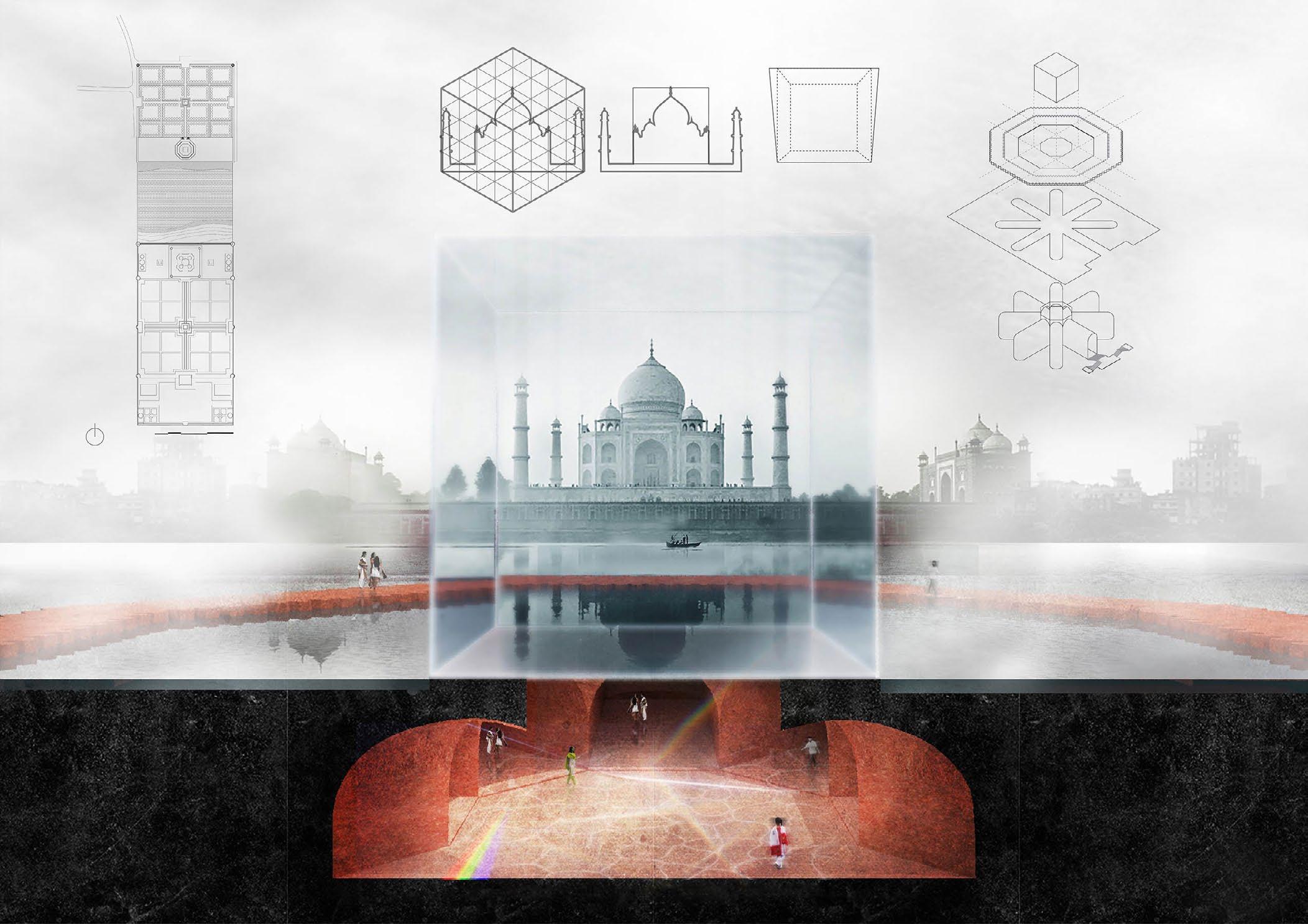 Pinned Location of Shah Jahan Ground
Underground archieve and museum
Rabindranath Tagore quoted, “The taj mahal rises above the banks of the river like a solitary tear suspended on the cheek of time.”
Now with the twist of time we are representing colourless but so valuable tear drop of Shahjahan by the glass cube that see the taj with fathomless love reflecting Taj in its surfaces and illuminating the undergropund museum where one may weaving the story line of Mughal Empire.
Pinned Location of Shah Jahan Ground
Underground archieve and museum
Rabindranath Tagore quoted, “The taj mahal rises above the banks of the river like a solitary tear suspended on the cheek of time.”
Now with the twist of time we are representing colourless but so valuable tear drop of Shahjahan by the glass cube that see the taj with fathomless love reflecting Taj in its surfaces and illuminating the undergropund museum where one may weaving the story line of Mughal Empire.
Kiribati Culture_Floats in Pride
LOCATION : Kiribati, An Island Country in Ocenia

“There is no Kiribati without its population. There are no natives without their island.”
The ferocious climate change bites Kiribati, a handful of atolls lying on the womb of Pacific Ocean with its rise in ocean level. As the days pass by every tide take Kiribati one more steps near to extinction jeopardizing the life of local people. The love for Kiribati is not enough for the people to keep their hold on culture when everything is going under sea water. The urge of possessing the land is a must to feel the cultural existence. So the project fights back against the cruelty of the ocean’s engulfment by creating artificial floating island which is made of plastic wastages, addressing the burning problem of ocean pollution. In this artificial island self-sufficient housing and community modules with flexible opportunities are introduced with proper vernacular materials, so that people can easily adopt it in constructing their adobe for battling against the ocean. And thus the culture will be carried from generation tto generation with pride.
Year - 2019

Team Work
Team Contribution: Design Decisions, Render, Drawings, Diagrams
Honorable Mention
Young Architects Competition
Kiribati Floating Houses
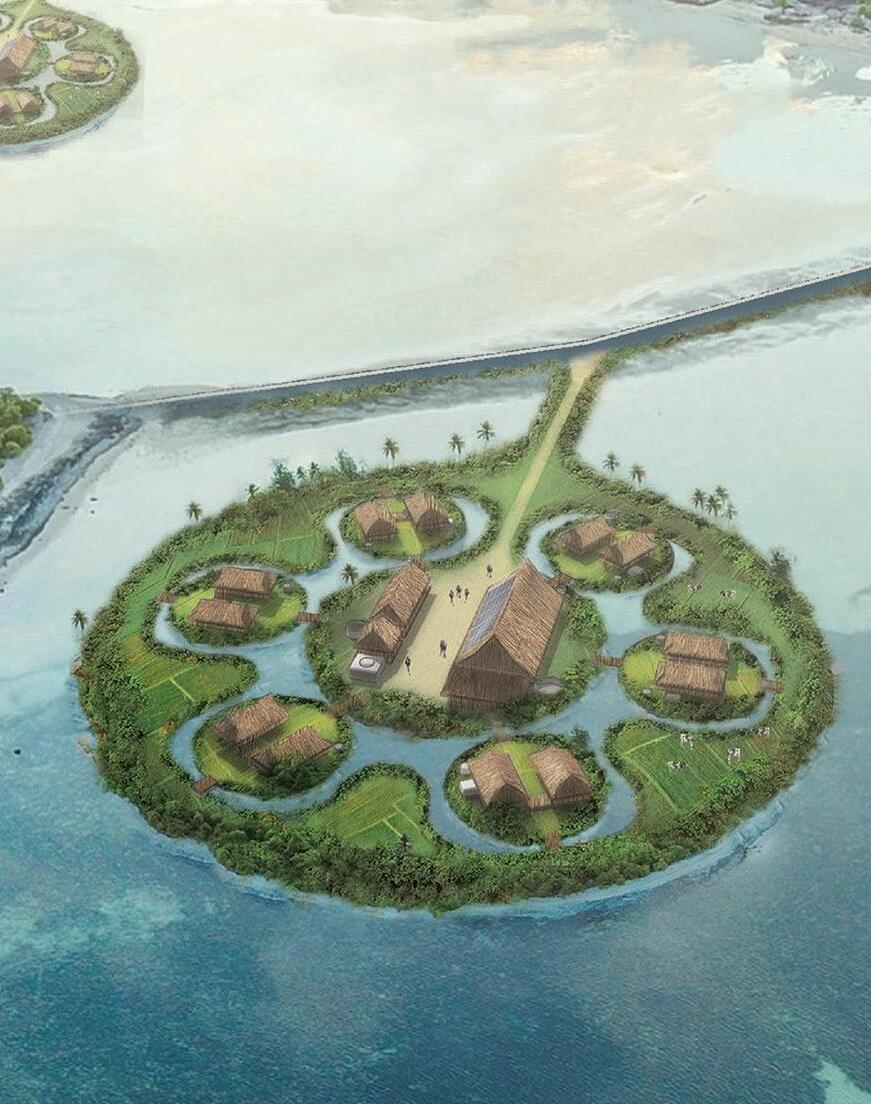 Kiribati Island
Kiribati Island
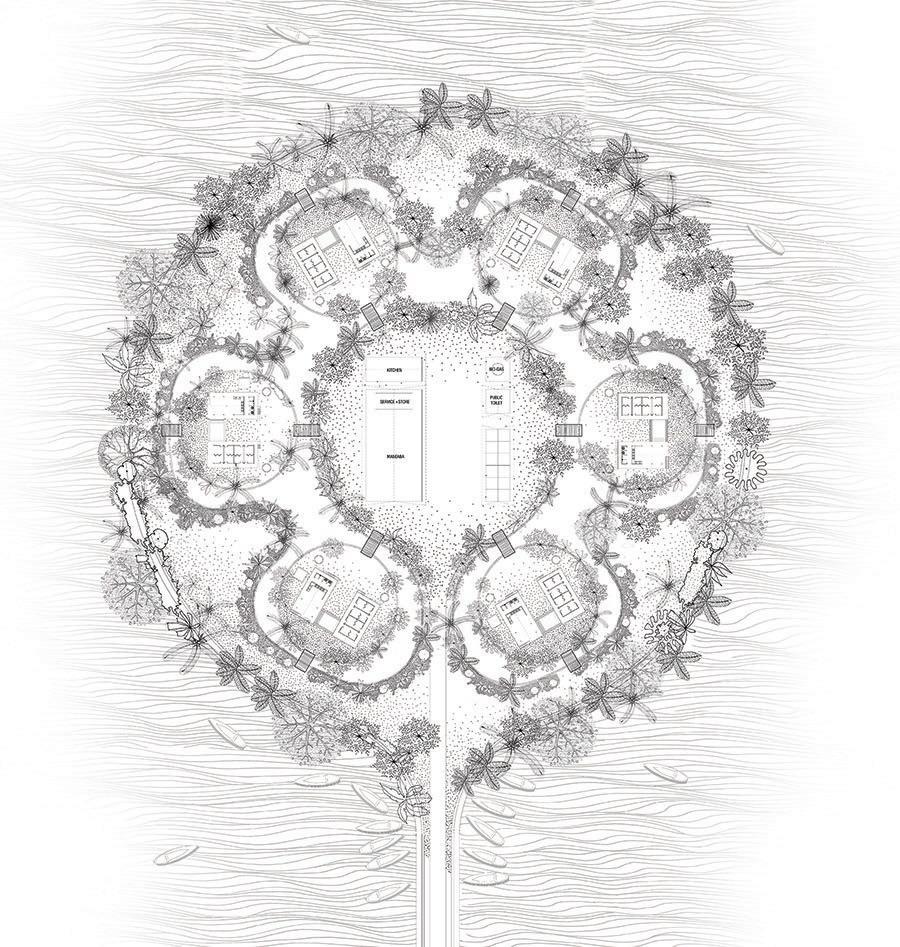























































































































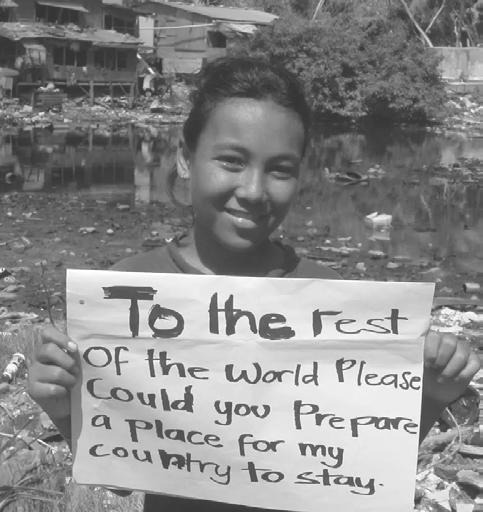
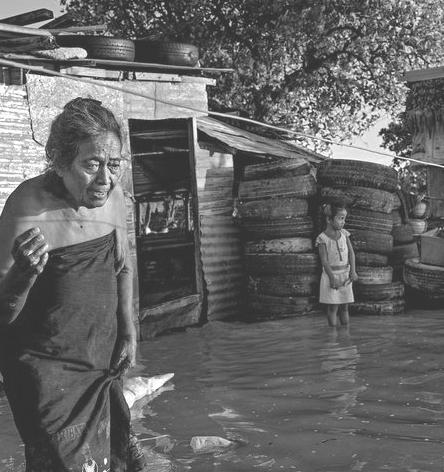
Cluster Formation Material Decisions Section AA’ present condition Present map condition Future map condition future - if steps are not taken future - with proper design community space Structural Material Building Materials : Coral Barrier Partition Material Protect the island, house module, community module, Roof Window Curtain Door Protect the soil from fading away Main Connecting Road Main Connecting Road house modules farmland+ mangrove water + fish farming coral barrier Farmland Kitchen Service +Store Maneaba Bio Gas Plant Public Toilet Market Place A A’ Farmland Self Sustained House Module Self Sustained House Module Collective Community Space
Solar Panel
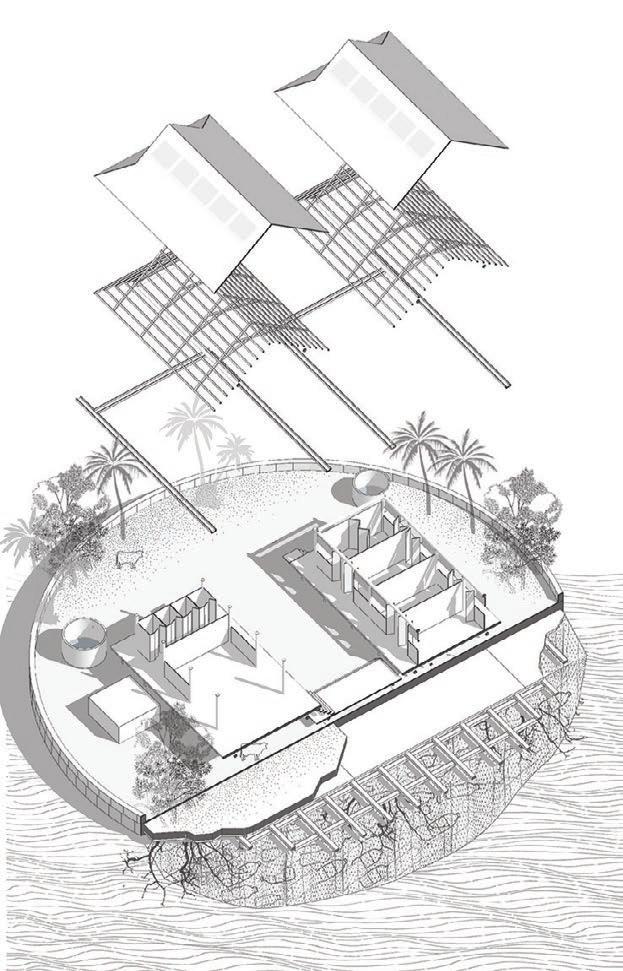
Catchment

Flexible partition


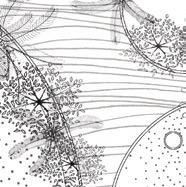
Toilet
Rainwater storage
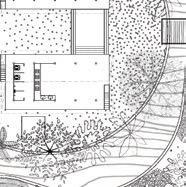
Coral Barrier kitchen Storage
Bio Gas Plant Shelter for domestic animal
Wooden plank
Soil
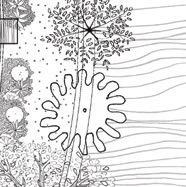
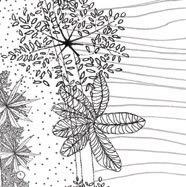

plastic in net
Farm Land
Fish Farming Zone
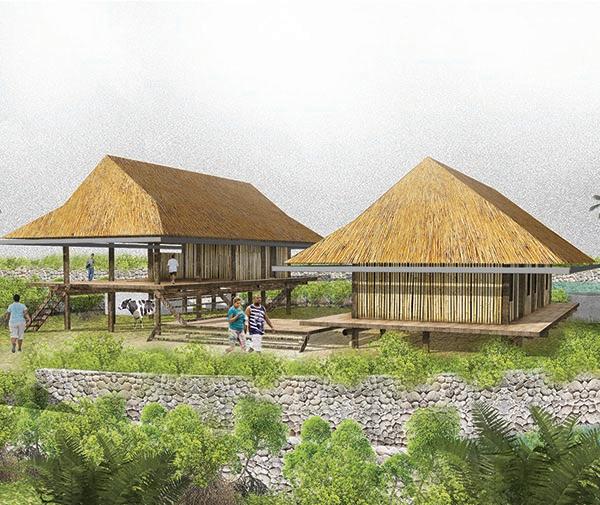
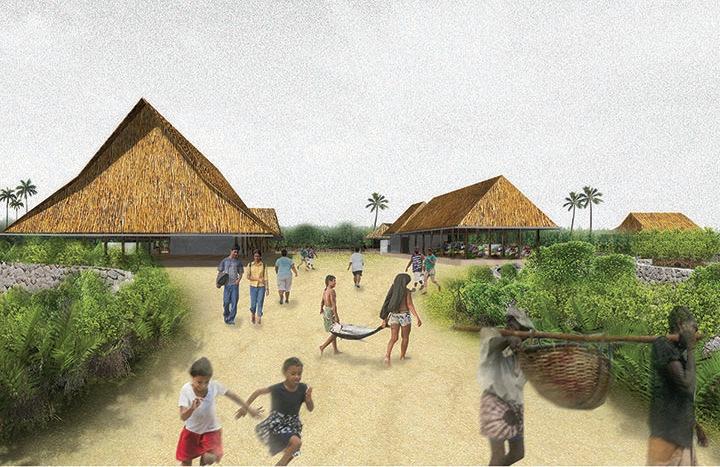
Rainwater Collection Tank
Living Zone With Flexible Partition
Dining Area
Toilet Kitchen
Rainwater Collection Tank
Biogas Plant
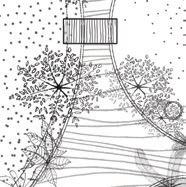








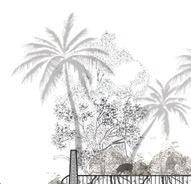
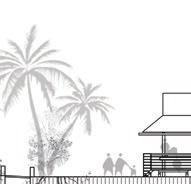
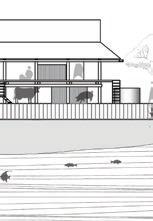


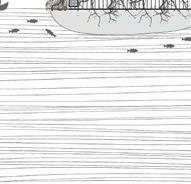
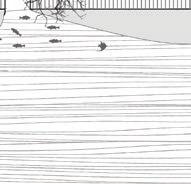








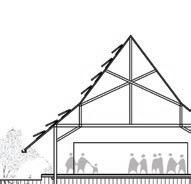
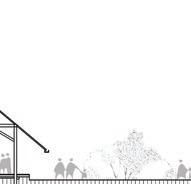
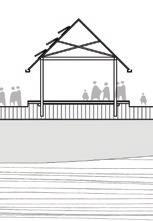


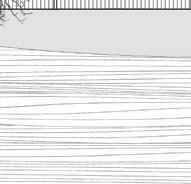
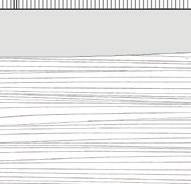


Fish Farming Zone Fish Farming Zone Fish Farming Zone Fish Farming Zone Coral Barrier Mangrove Plantation Mangrove Plantation Mangrove Plantation Mangrove Plantation Mangrove Plantation Collective Zone Collective Community Space Market Space For Local And Tourists Artificial Island With Plastic Net Artificial Island With Plastic Net Solar Panel Flexible Dining Space Kitchen Biogas Plant Toilet Shelter For Domestic Animal Connecting Bridge Connecting Bridge
Bangabandhu Postal Museum & Cultural Complex
Bangladesh is enriched with numerous heritage edifices which reflect the tangible and intangible aspects of our historic and cultural identities from the past. But in the name of development, planners as well as people are blindly racing behind unplanned construction, demolishing the heritages. Conservation of heritage buildings is an undeniable medium of transcending our history and cultural identity. This project illustrates the vision, background research, and process of implications of a conservation project proposal for a colonial building named ‘Shuren Ghosh’s Tehsil khana’ located at the vicinity of the heart of Khulna city through proper retrotting and adaptive-reuse, which later faced the same fatal fact.
The heritage building was adorned with the Indo-European architectual features including excellent spatial formations. It carrieed the critical testament of the historical emergence of the area. Ignorance about preserving heritage, unscrupulous modications, and natural weathering triggered the deterioration and then it was left abandoned as the condition of the building no longer meets the demand. The research and design scheme explored how this project would create a dialogue between the successful concept of re-evaluating space and marching towards a visionary future amalgamating our heritage, culture and contemporary lifestyle fulling new demands. This proposal entitled as ‘Bangabandhu Postal Museum’ was accepted by Ministry of Posts, Telecommunications and Information Technology, but when the work was about to proceed, because of internal political reasons, the total work got postponed and later they demolished the building in 2021, considering it as a threat to public safety.
Professional Work
Status - Conservation Proposal ; Unbuilt
Team Work : 2 persons.
Contribution to Team:
One of the Principal Architects
2d & 3d Documentation, Design Decisions, Render, Construction Drawings, Tender Documents Preparations, BOQ
Winner 2nd Poster Presentation
AN AMALGAMATION OF HERITAGE, CULTURE AND CONTEMPORARY LIFESTYLE
‘SHUREN GHOSH’S TEHSIL KHANA’ converting into ‘BANGABANDHU POSTAL MUSEUM’
FARU 2019 Internatinal Research Conference
 LOCATION : AHSAN AHMED ROAD, KHULNA, BANGLADESH
LOCATION : AHSAN AHMED ROAD, KHULNA, BANGLADESH
Existing Condition : Inappropiate Addition


Tracing The Original Condition
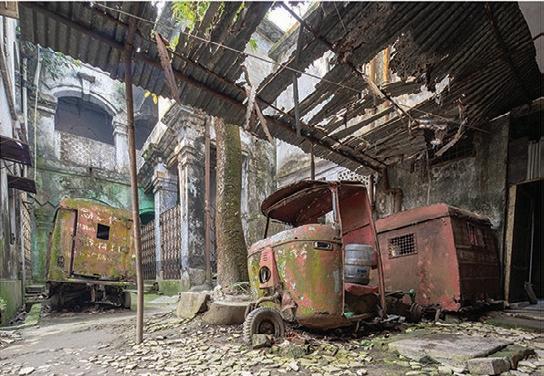
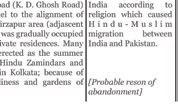
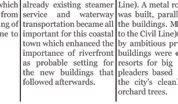

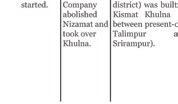
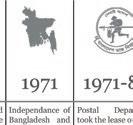
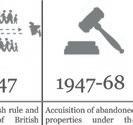
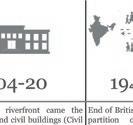
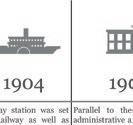
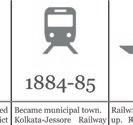
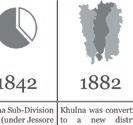
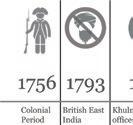
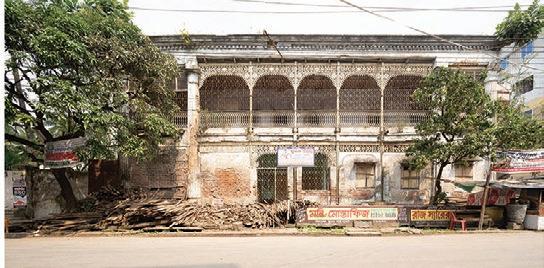
Design Proposal : Proposed Addition
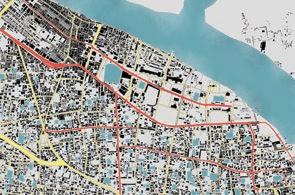
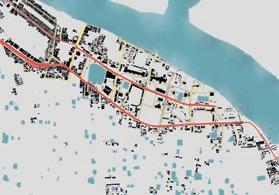
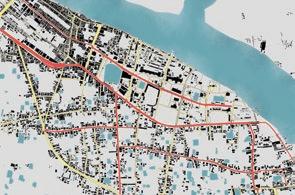
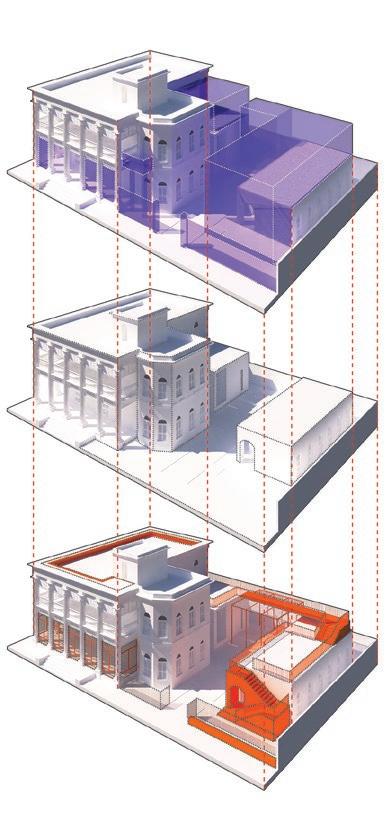
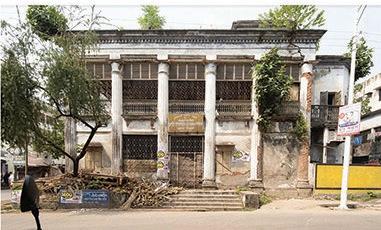
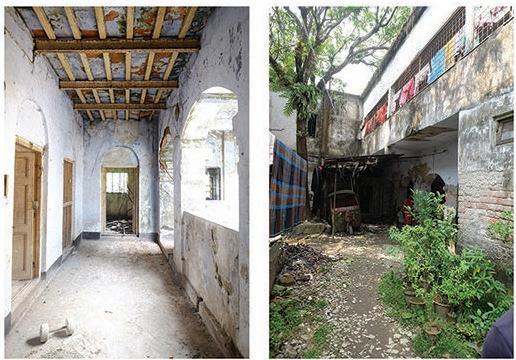
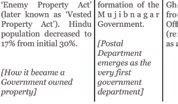
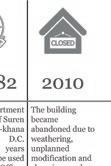
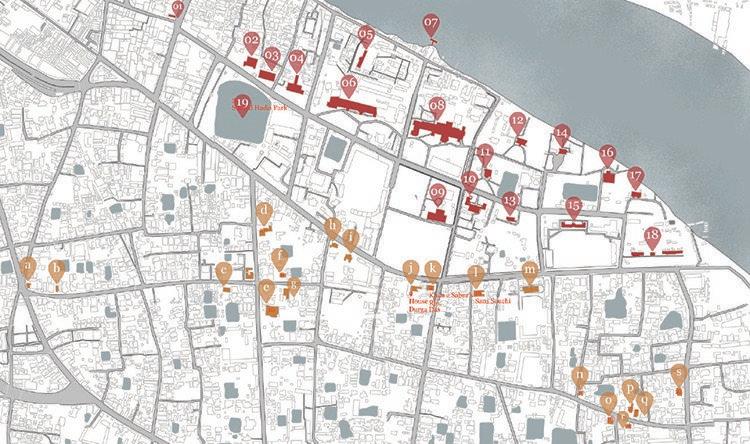
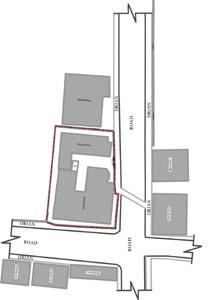
1904-1920 Site Location Timeline Images taken in 2019 Site Location Residential Heritage Edifices of Colonial Period Institutional Heritage Edifices of Colonial Period 1920-1947 N
1947-2019
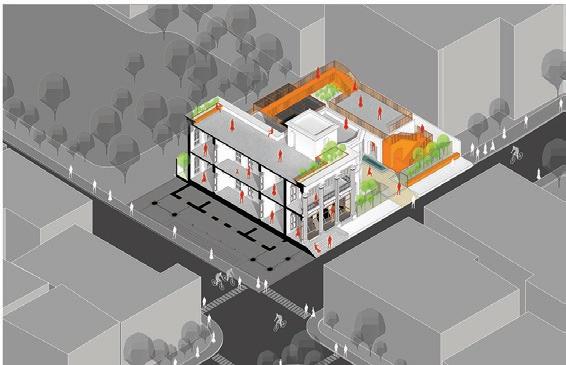
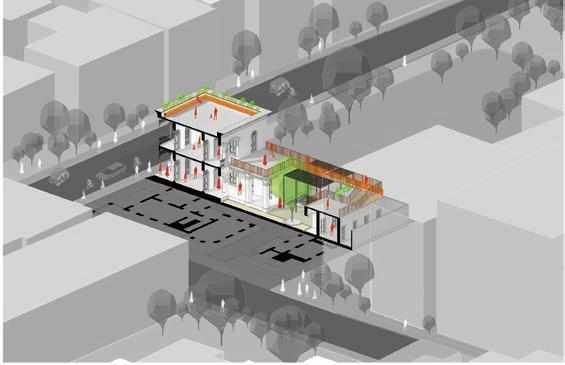
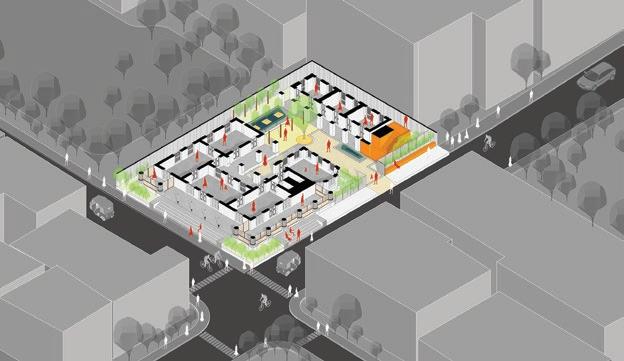
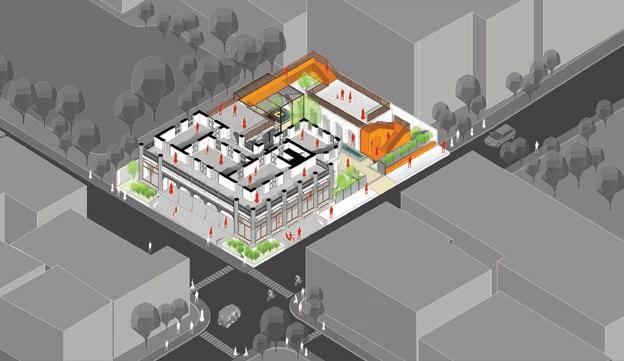
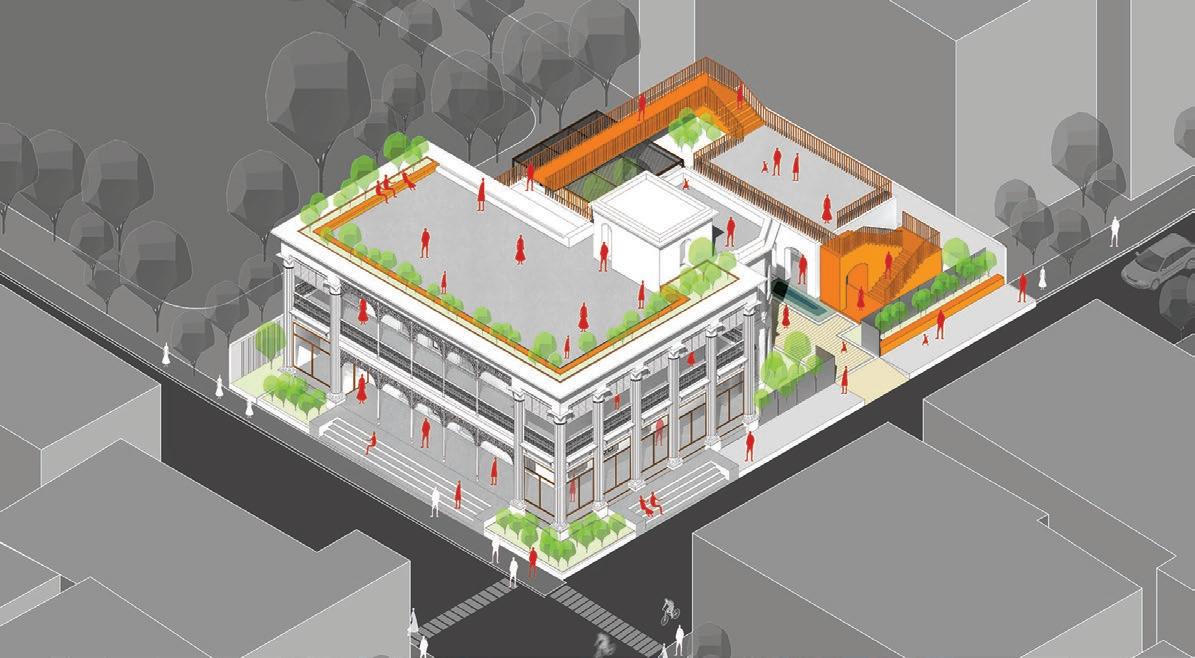
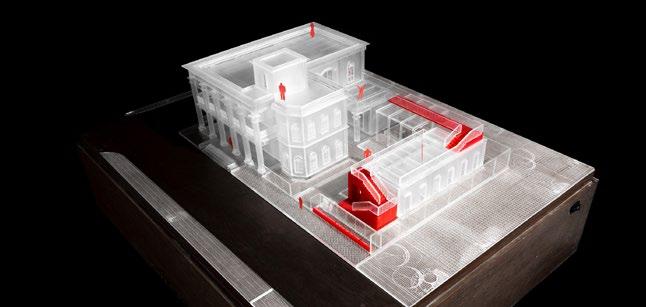
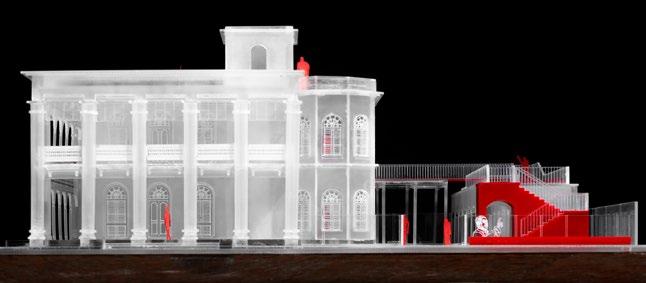
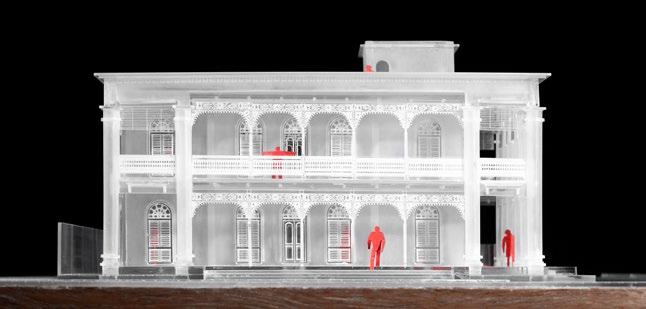
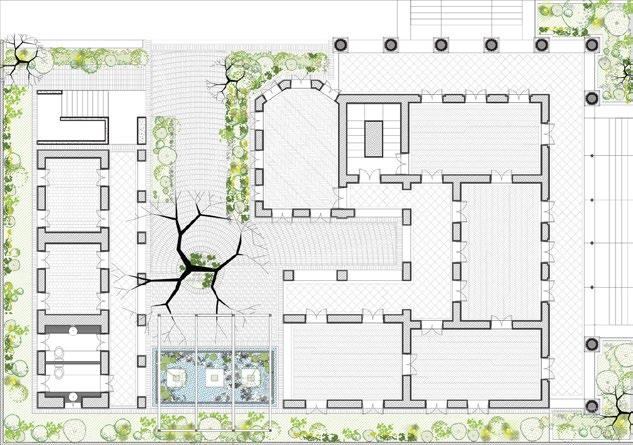
S N Museum Main Function Magnet Function Library + Art Cafe OutdoorCafe Child Library Philatelic Store Audio Visual Room Rest Room Office Room Axonometric View of the designed decision work Scaled Physical Model Ground Floor Plan 0’ 5’ 10’ 20’
But the Building was DEMOLISHED IN 2021
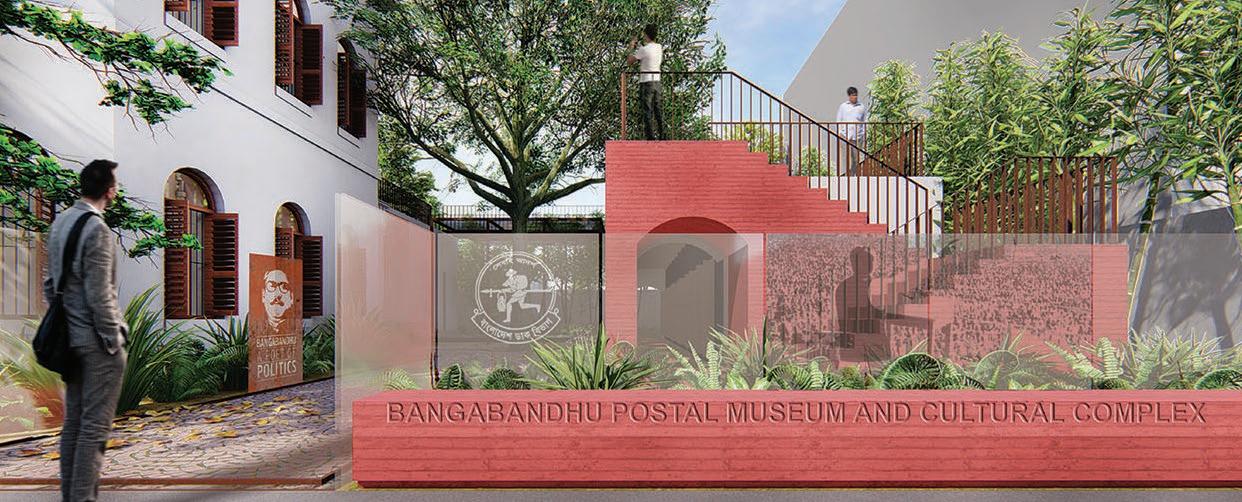
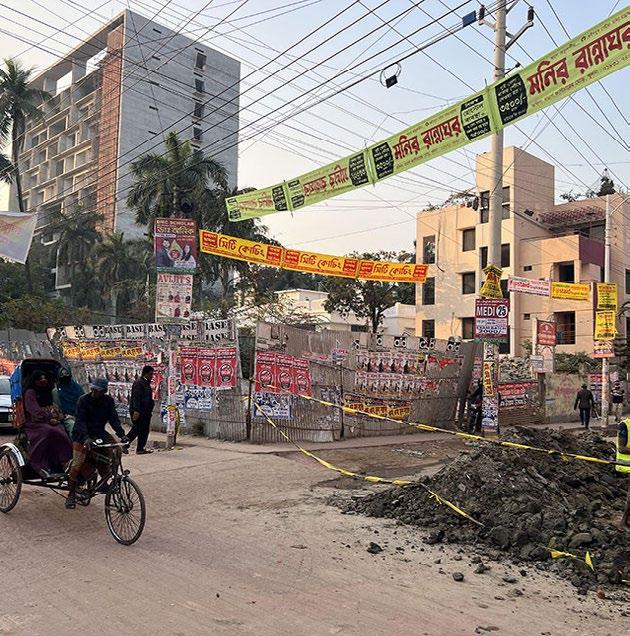
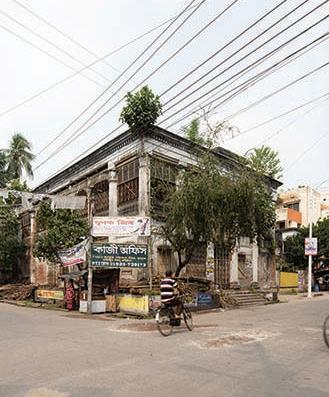
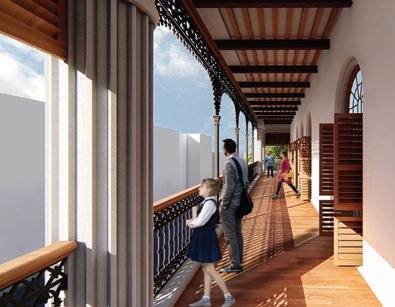
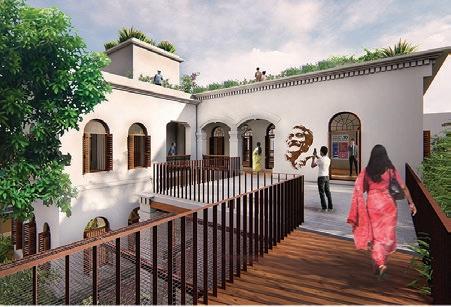
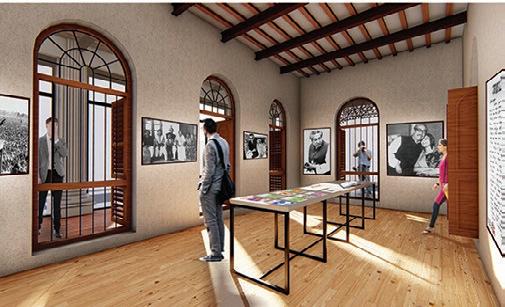 Visualization of the Proposed Design for rejuvenationg the heritage buiilding, prepared in 2019
Visualization of the Proposed Design for rejuvenationg the heritage buiilding, prepared in 2019
NO TRACE
Image taken in 2023
Image taken in 2018
Retrofitting & Extension of Hanirpar Central Jame Masjid Complex and Islamic Cultural Center.
LOCATION : HANIRPAR, CHADPUR DISTRICT, BANGLADESH
The masjid complex is located at the center of Hanirpar village of Neel Char Mouza in Chandpur district of Matlab Uttar upazila adjacent to Kalakanda Union Parishad. Adjacent to the one-storey mosque are Union Parishad, Union Health Center, primary & high schools, a dilapidated pond ghat, a shady Eidgah ground at Battala and a proposed madrasa. Although men and women travel to this area on regular basis for the purpose of daily work and young boys and girls come every day for education, scope for praying here is extremely inadequate. Moreover, there is no scope for women’s prayer space.
At present, the AQS Trust has been teaching Quran and Arabic language to more than a thousand disadvantaged children in 20 maktabs considering the mosques as the central institution to influence the talent development of the promising children of this area.
Taking into consideration of the inadequate prayer arrangements and space for Islamic education, our firm has undertaken the task of expanding the mosque, keeping the arrangement for women’s prayers, an Islamic library, accommodation for imams and muezzins, office space, ablution space, washroom, and renovating the adjoining pond ghat within a very constrained budget. Till now 35% work has been completed. The remote location of the area, scarcity of an efficient labour force and the constrained budget limit are challenging us in every possible way.
It is dreamed that after completing the proposed aesthetic appearance of the mosque will enchant anyone spiritually and give the locals a wonderful alluring environment.
Construction On-Going Starting Year - 2022
Architectural Firm : Plural Works
Team Work
Contribution to Team: One of the Principal Architects Design Decisions, Render, Construction Drawings, Site Supervision
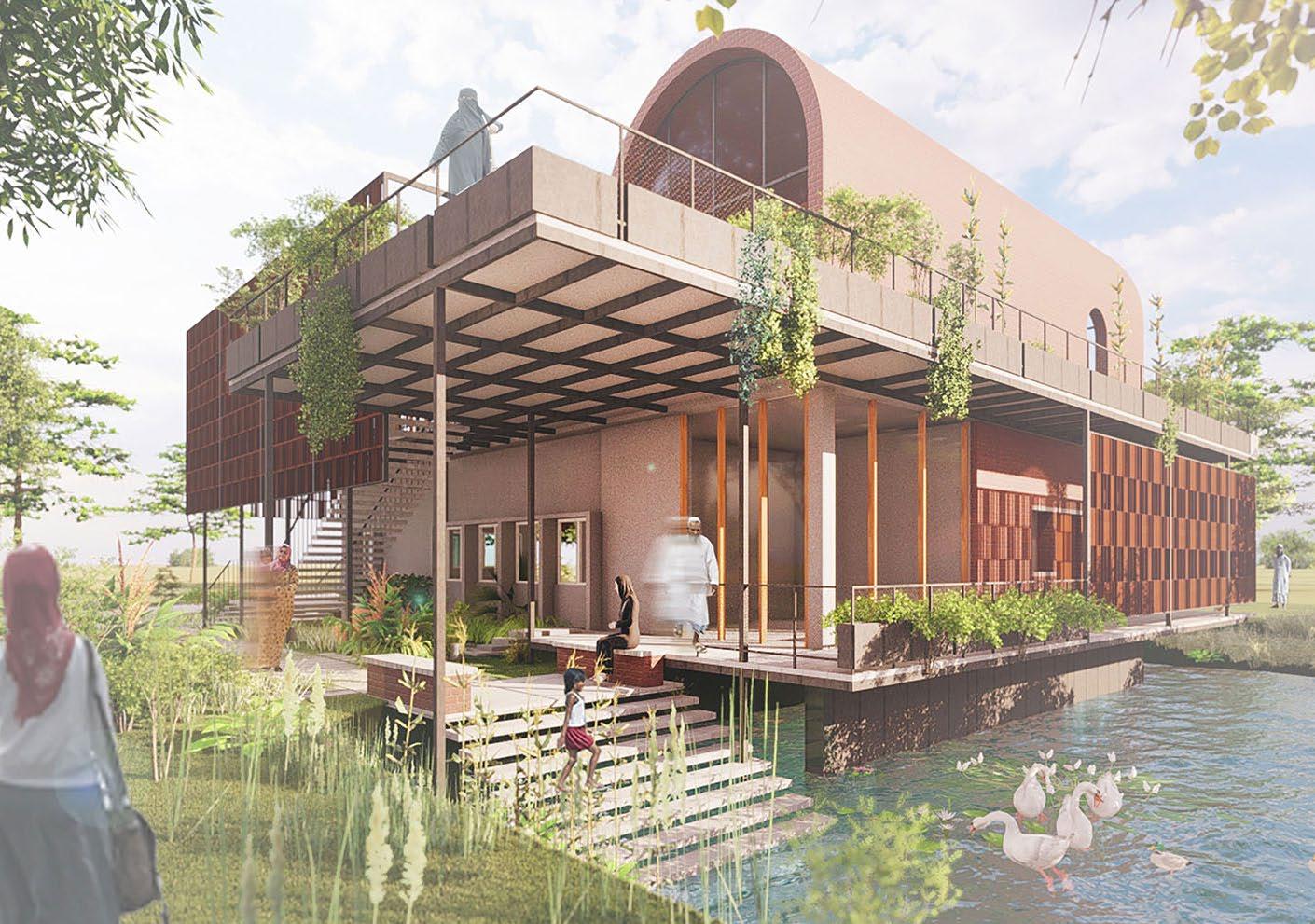
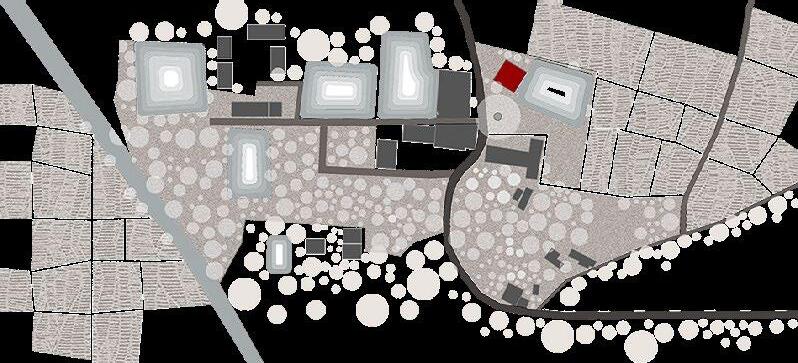
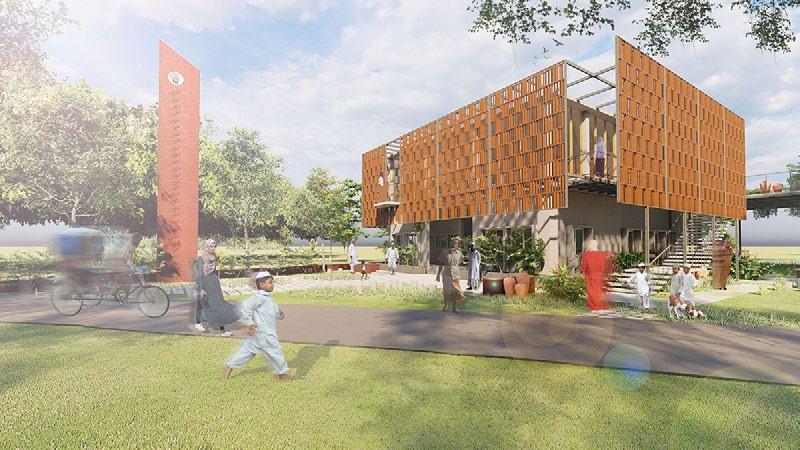
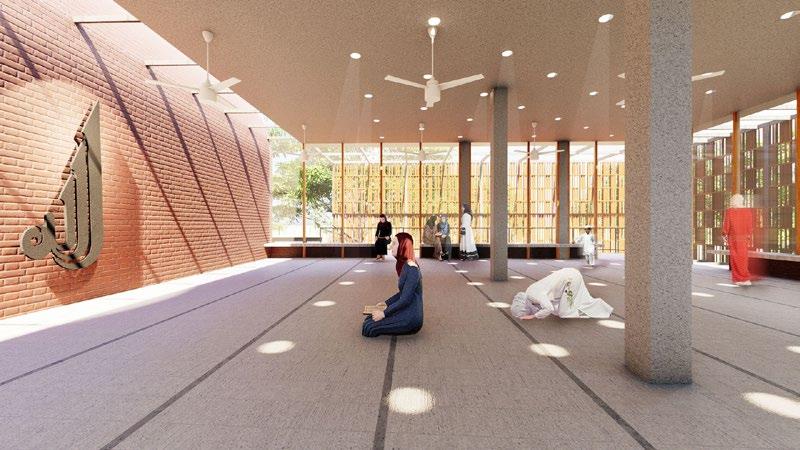
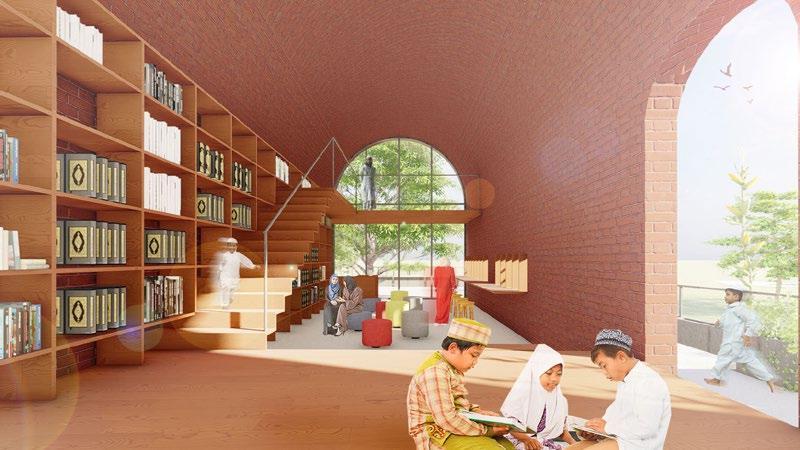
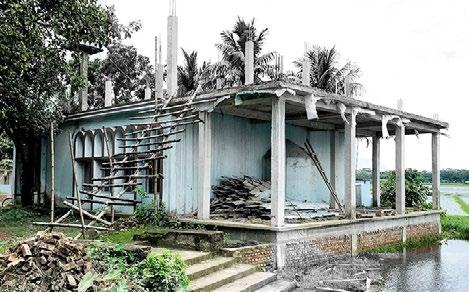
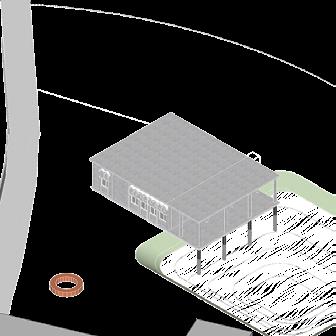
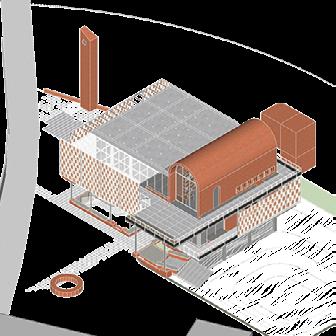
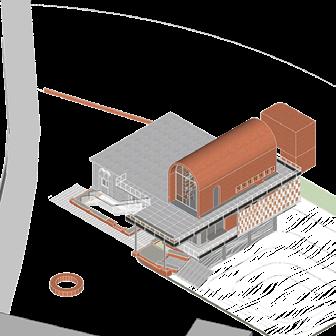


Men’s prayer space Existing Men’s prayer space Women’s prayer space Library Toilet Hospital 3 Primary School .1 0’ 80’ 1 1 2 3 3 Union Porishad Office 2 No Space for women Neglected Space Poor Washroom Facilities Non Friendly Space for children Deplorable Environment Existing Situation Construction Phase 01
: Womens’ Prayer Space
: Library Space
Render
Render
Construction Phase 02 Abandoned risky underconstruction site Existing Situation Pond Ghat Ablution Space Imam & Muazzin’s Accomodation Spcae Office & Storage Phase 01: Construction cost : 42 lakh tk / 33.3 k pound Washroom Islamic Library Prayer Space for Women Minaret An INCLUSIVE SPACE for all ages and gender ! ! Phase 02: Construction cost72 lakh tk / pound Mosque
Render
: North-East View
Wodden Jali, providing privacy to Women Prayer Space
Stairs towards Library & women
prayer space
Library/ Learning Vault
Concrete roof over metal deck sheet
Transclucent corrogated sheet over stair
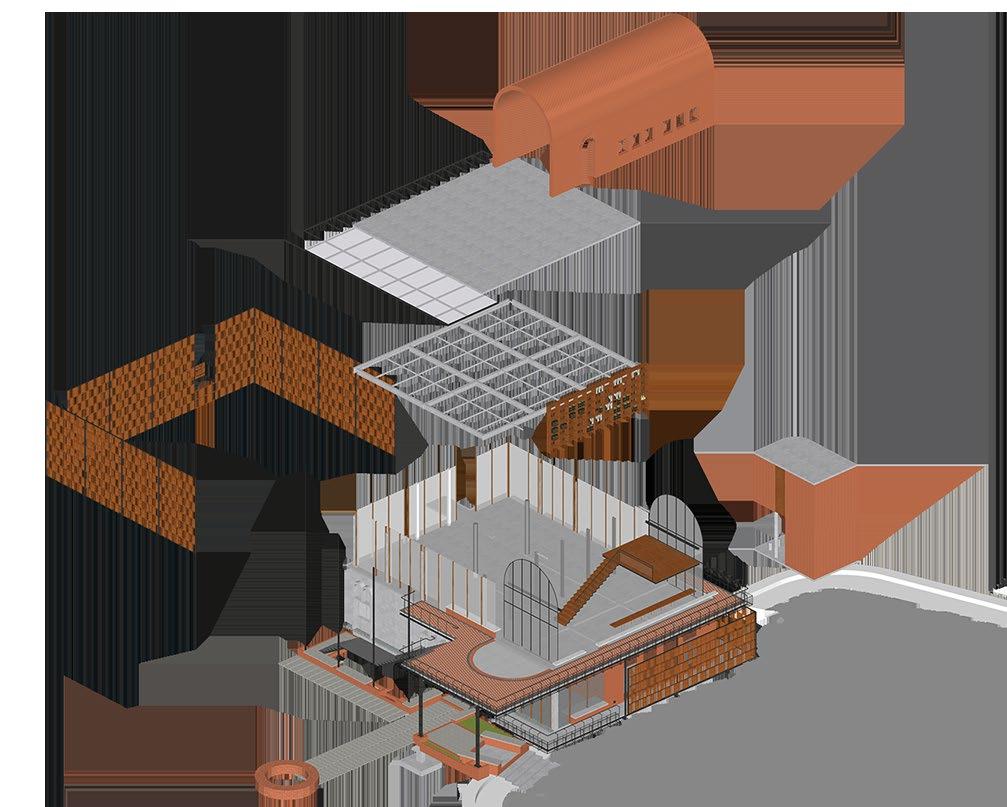
Light-weight Metal Beam

Book Shelf
Ablution Space & Toilet/ Upper Block (Women)
Operable Glass Opennings for Natural Light & Ventilation
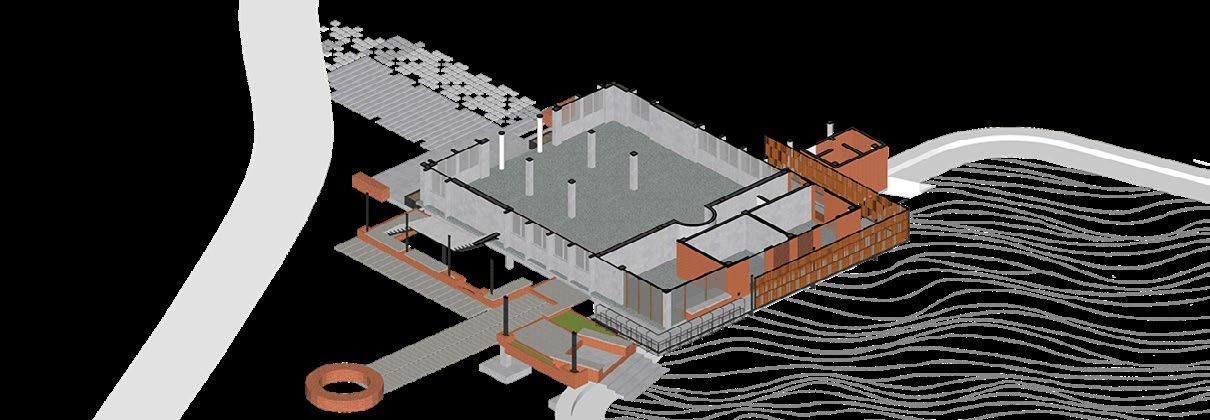
Varanda Towards Graveyard Prayer Space (Women)
Mezzanine Floor for privacy of women

Library & Class Block
Open Terrace for outdoor learning
60 years old Banyan Tree
Railing_ms flat bar
Planter Box
Metal Deck Sheet RCC Casting 4”x2” ms
Pathway Towards Ablution Space
Entry
Prayer Space (Men)
Ablution Space & Toilet/ Lower Block (Men)
Kitchen & Storage
Muazzin’s Room Storage
Imam’s Room
Office
Wodden Jali, providing privacy to accomodation block
Community Pond Ghat, Playspace & Seating
Concrete Seating
Exploded Axono Sectional Detail
Brick 12mm dia ms rod Beam
Lintel Window
C
channel 1.5” metal Jali
Bracketing: 4”x2” ms C channel Beam_Mezannine
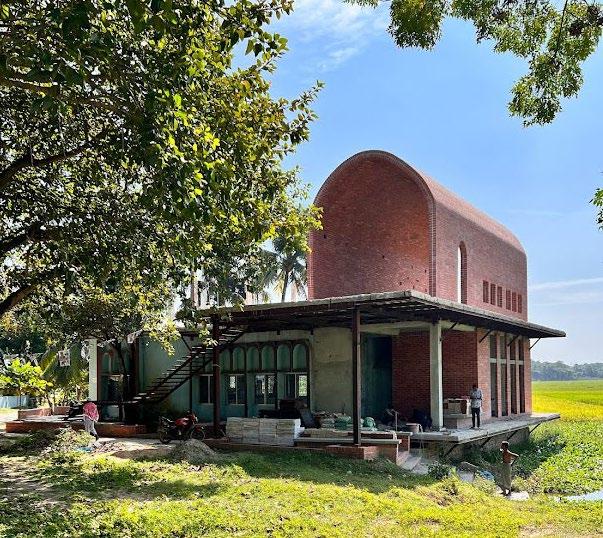
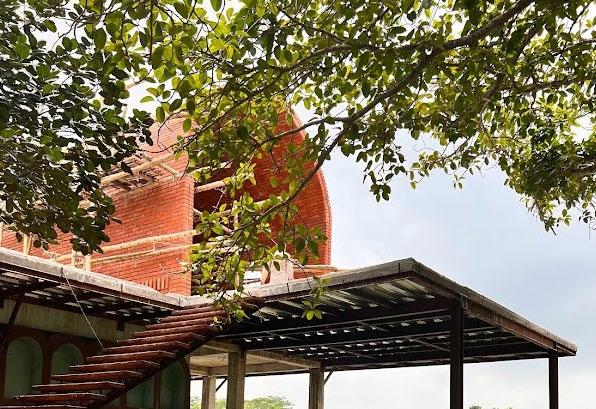
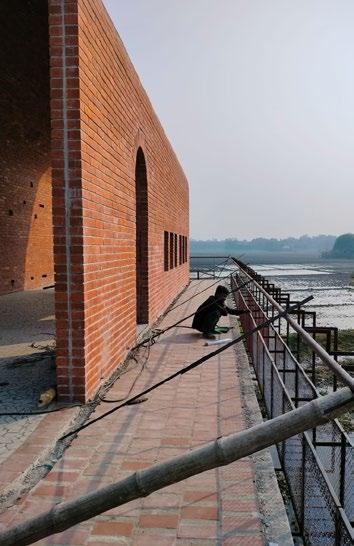
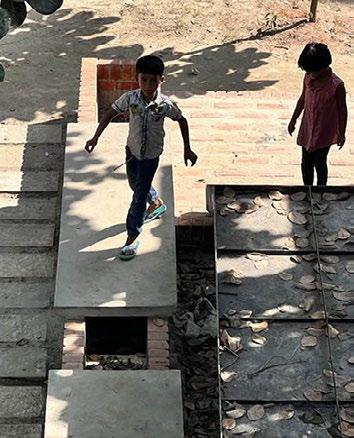
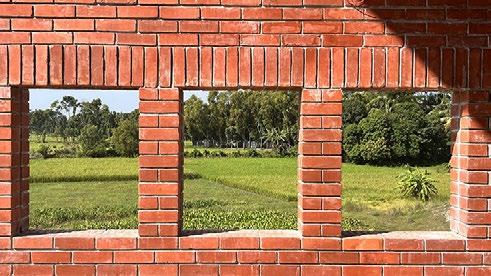
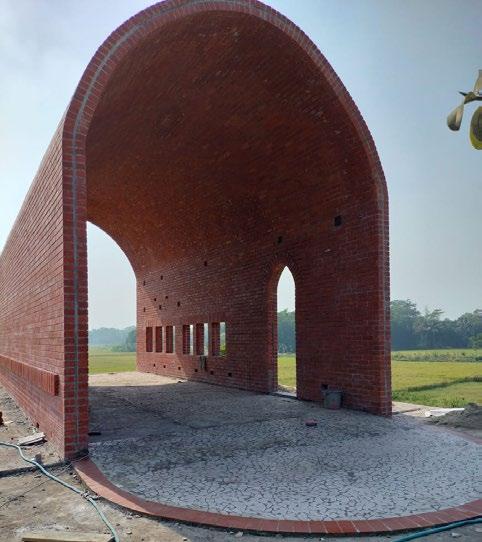
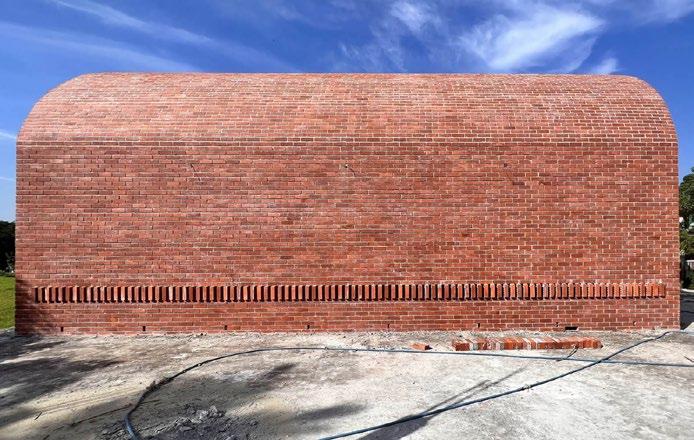 Images of the On-going Construction
Images of the On-going Construction
Mirza Bari : Old Village Home Retrofit and Refurbishment
LOCATION : MADARGANJ, JAMALPUR DISTRICT, BANGLADESH
The project was completed in a suburban region where individuals construct structures without the assistance of an architect. As the heir to his parents’ home and one of eight siblings, he sought to expand his portion and hired a local mason to construct a beam, column, and slab. Eventually he realized that he was unable to make it functional and was unsure whether he should dismantle the entire structure in order to achieve adequate natural light and ventilation.
When the client came to us, we took few decisions methodologically, as we also had to complete the retrofitting work, exterior outlook and interior refurbishment within eight months.
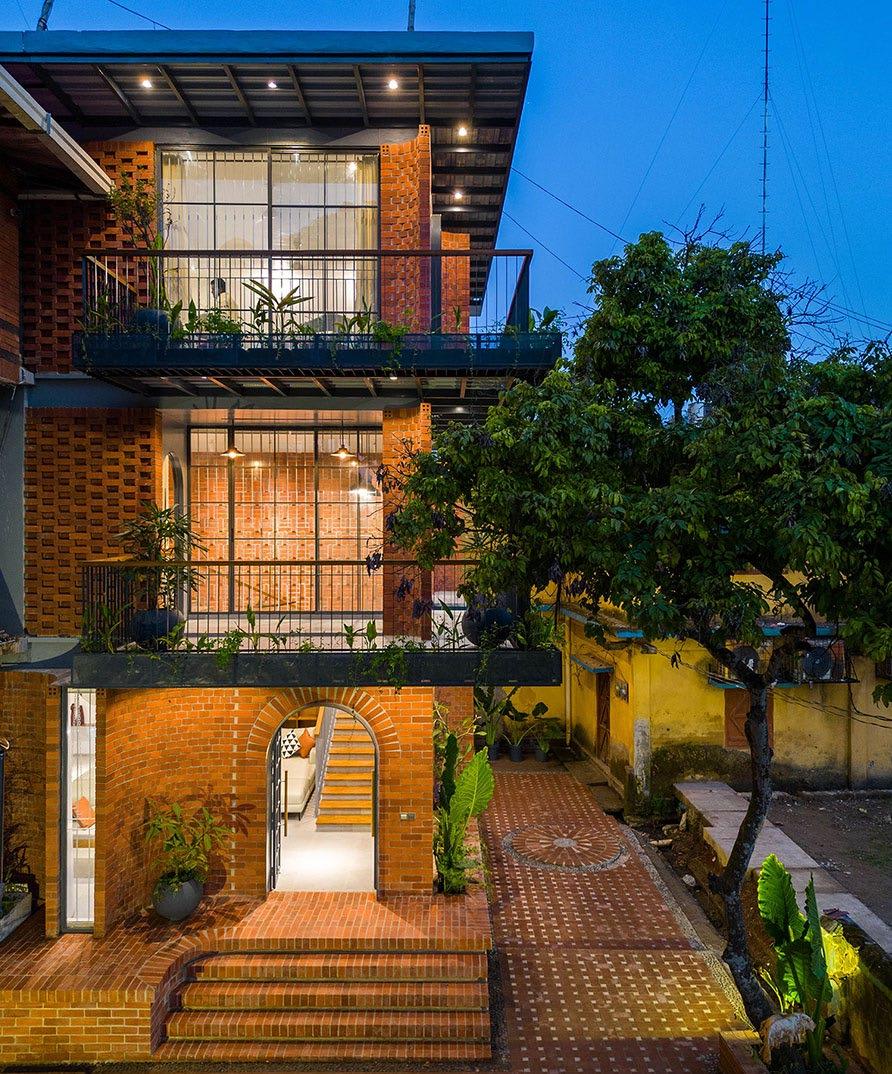
Firstly, we expanded shaded areas in the west and south retrofitting the structures considering the essential climatic considerations (sun and rain) of our region; for this, we provided large openings for proper lighting and ventilation in the house’s double height living room, dining and family space. Then we converted the shaded slab to usable large common varanda. For designing the exterior view we used low-maintenance materials and attempted to experiment with the modular nature of the bricks. We tried to devise a blend of ancient classical style with a touch of contemporary design to give the client the feeling of living in his village home. We transformed the interior of the ancient structure in light hues so that it may be well-lit even with the low light it receives from the east, as we were unable to modify the eastern portion of the structure because it could have an adverse effect in the future. Throughout the day, the curved brick walls play with the sun’s light, and at night, the entire home serves as a lamp for the compound. This project was effective in informing the public that it is not always required to demolish an entire structure and build a new one; rather, minor adjustments with delicate crafted touch as an architect in accordance with fundamental climatic considerations can create a solemn atmosphere for both clients and surroundings.
Construction - Completed 2022
Architectural Firm : Plural Works

Team Work
Contribution to Team: One of the Principal Architects Design Decisions, Render, Construction Drawings, Site Supervision
almost
of which he found least functional and aestheic value later

Retrofitting and extension for extended shading and varanda
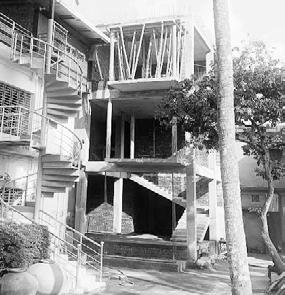
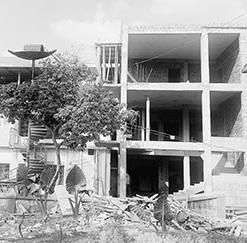
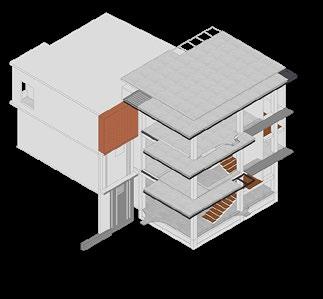
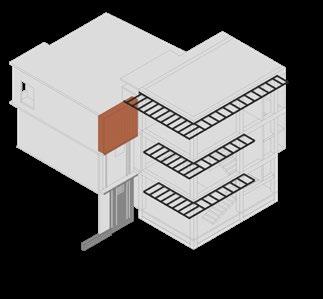
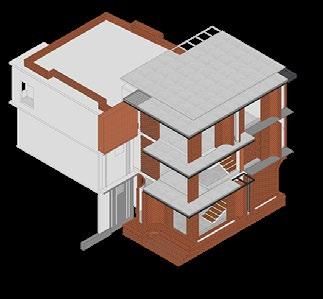
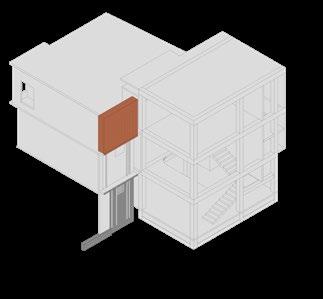
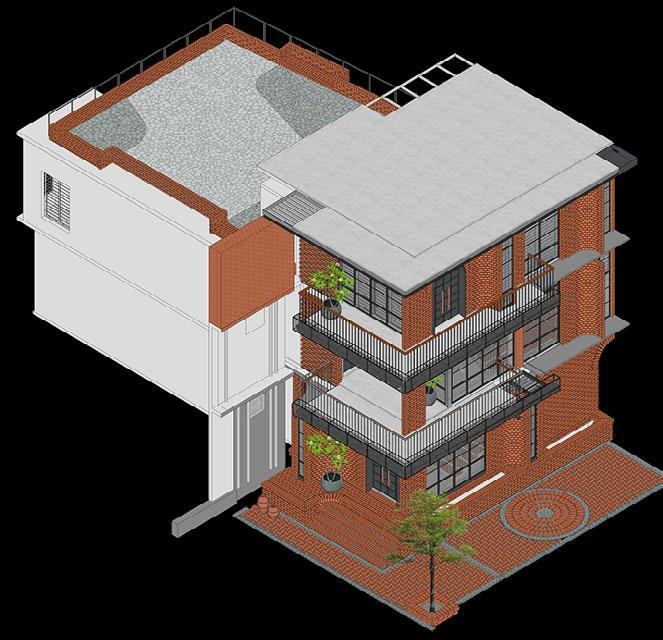
materializing the design decisions step by steps
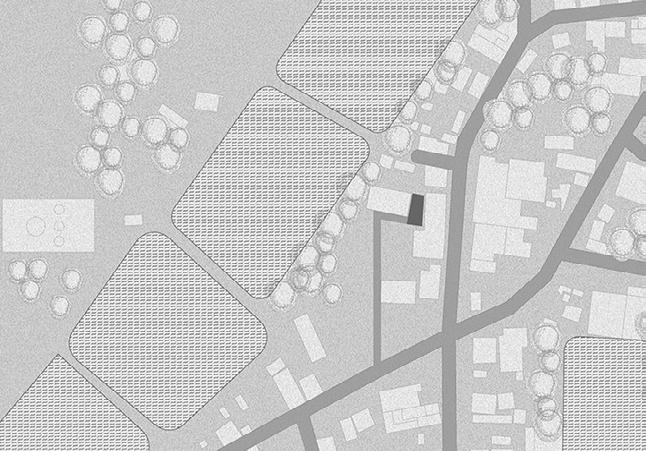
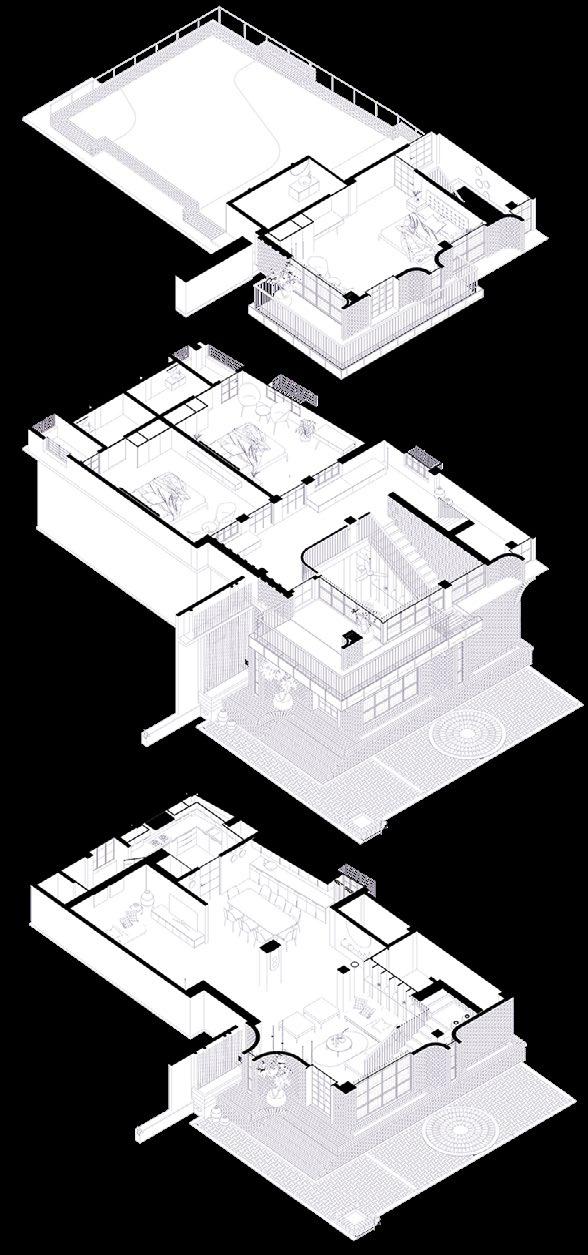 Old Block of
50years old Adjacent Building Block
Client erected the structures
Old Block of
50years old Adjacent Building Block
Client erected the structures
Site Location 0’ 100’ On Site Situation Complete Axonometric View Ground Floor 3. Dining 2. Family Living 1. Living Room 0. Entry 4. Kitchen 5. Service zone 6. Service Toilet 7. Toilet 9. Varanda 10. Corridor 11. Bedroom 12. Small Pantry 13. Roof Terrace 8. Storage + Drivers’ Accomodation 1st Floor 1 0 2 3 4 5 7 8 9 9 10 12 11 11 11 7 7 13 7 6 2nd Floor
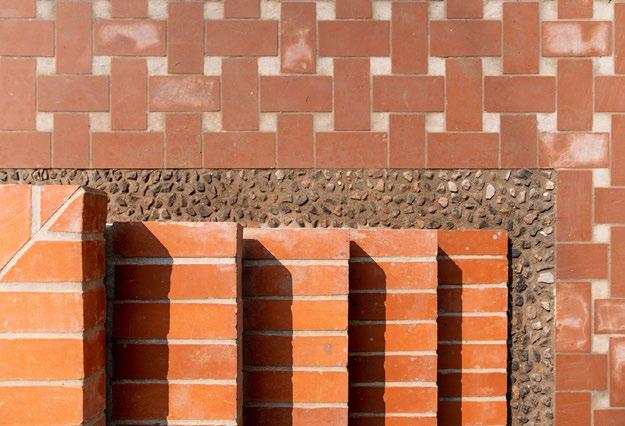
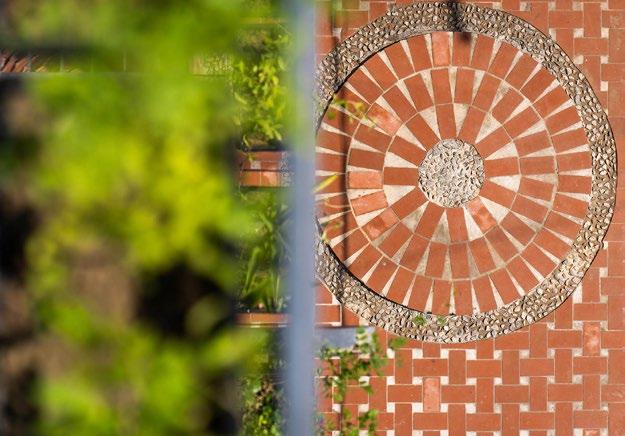
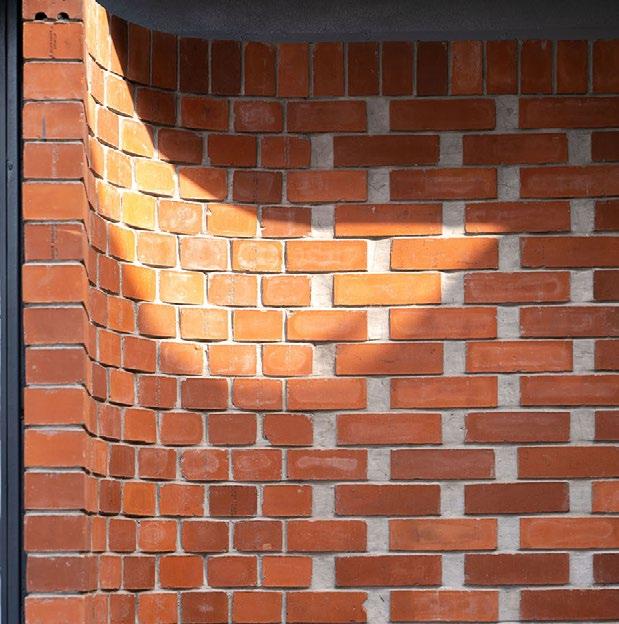
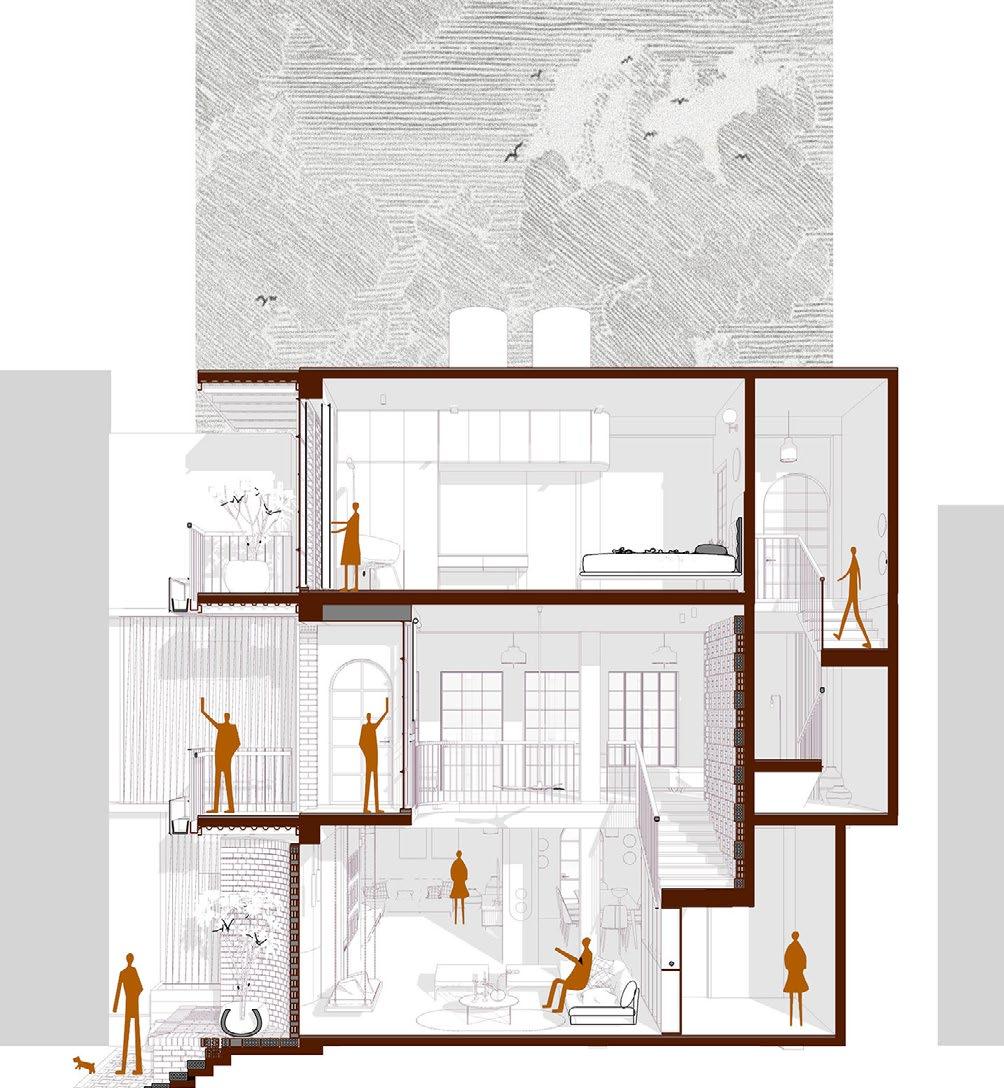
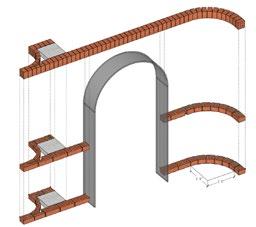
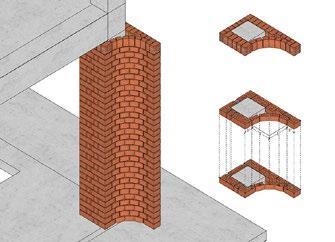
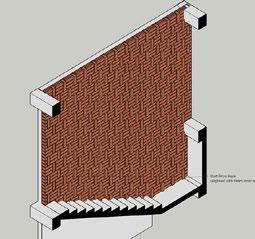
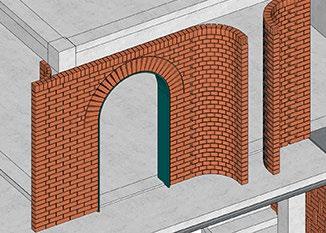
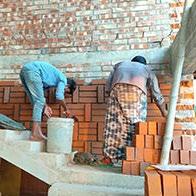
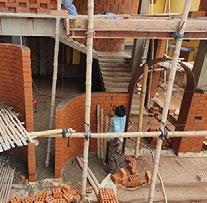
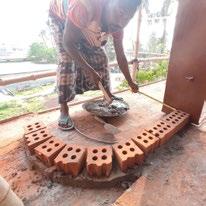
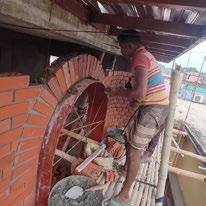
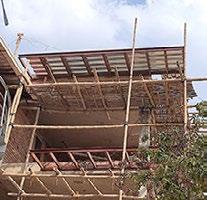
Sectional Perspective
Construction Documentation
Detail 3d Drawings for crafted construction
Images of the Detailed Works
Construction Documentation
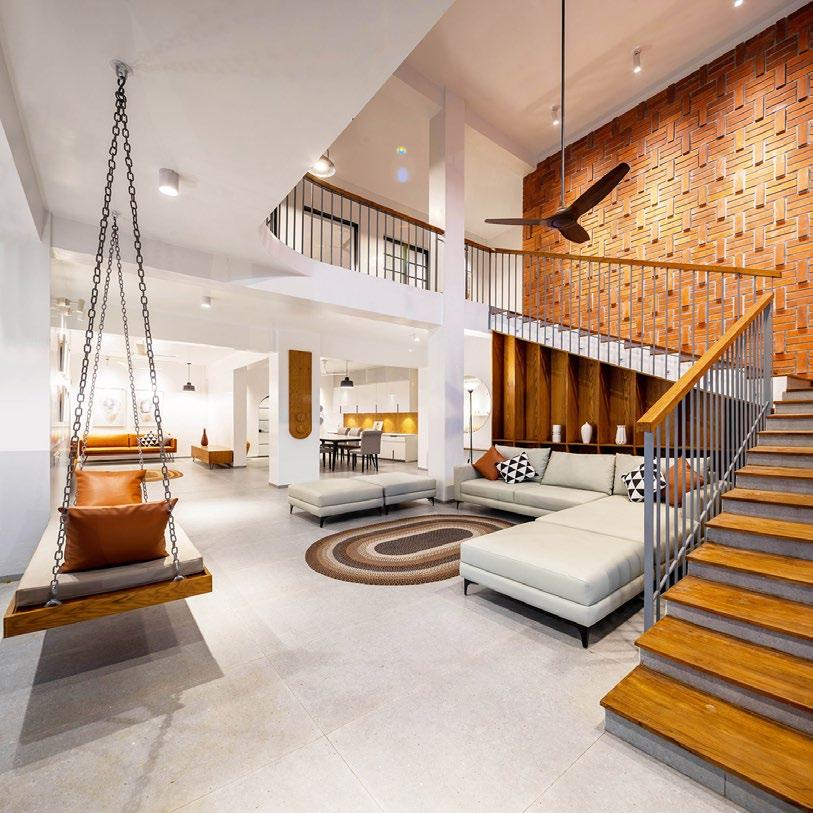
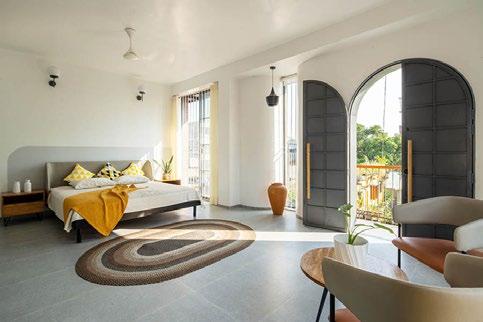
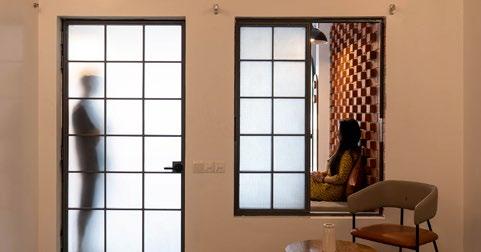
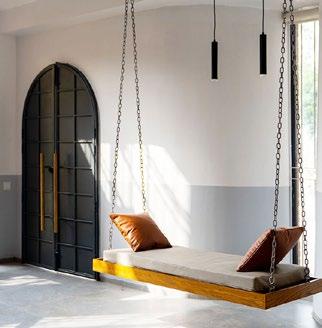
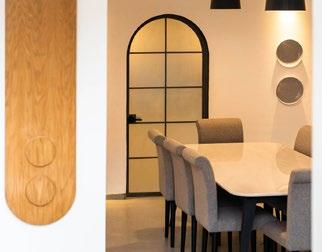
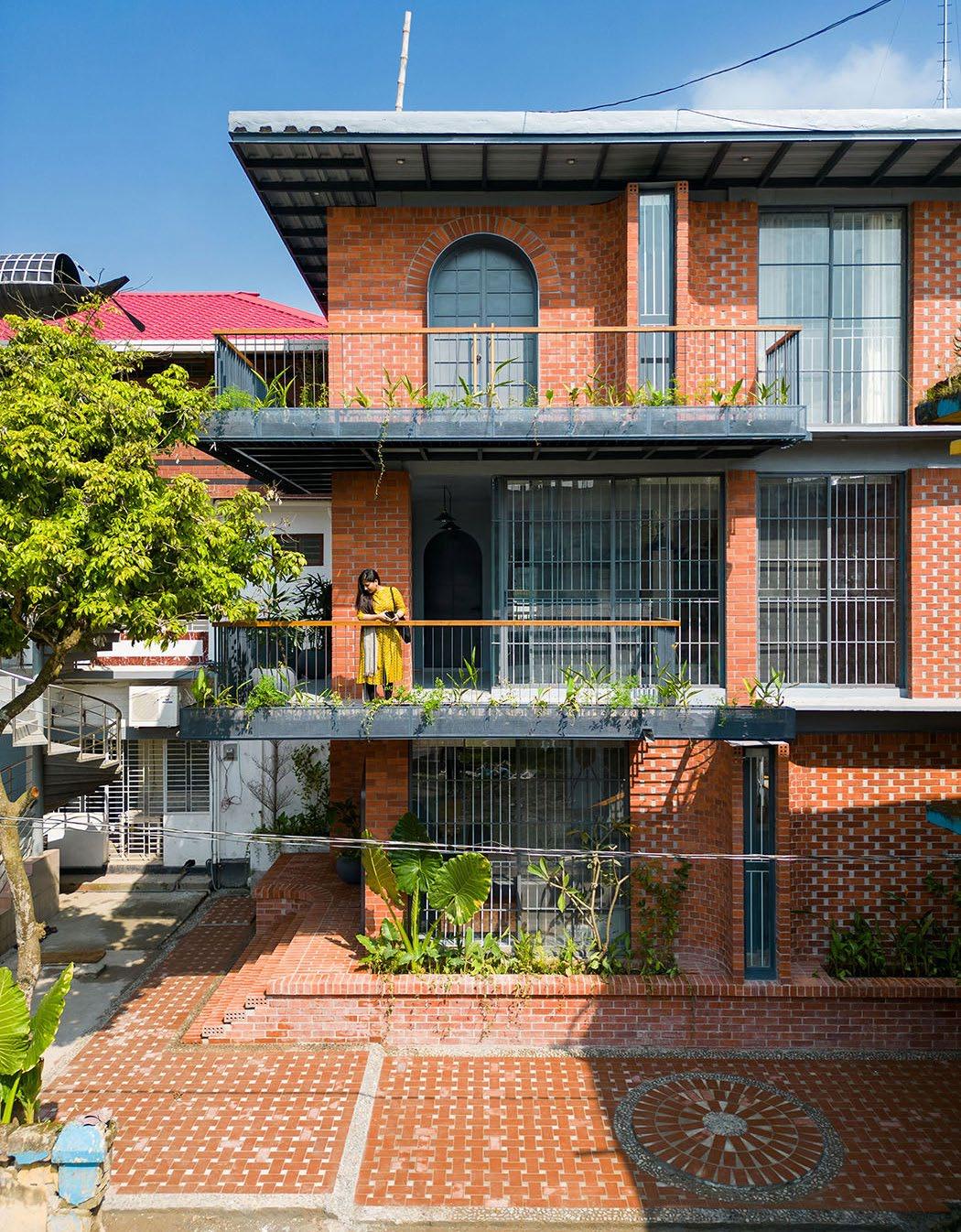
Images of the Complete Project
International Competition : Participation
Re-use of The Castle of Ripafratta
Reuse Italy
Other Works
National Competition : Participation
Landmark Monument
Organiser : Institute of Architects Bangladesh
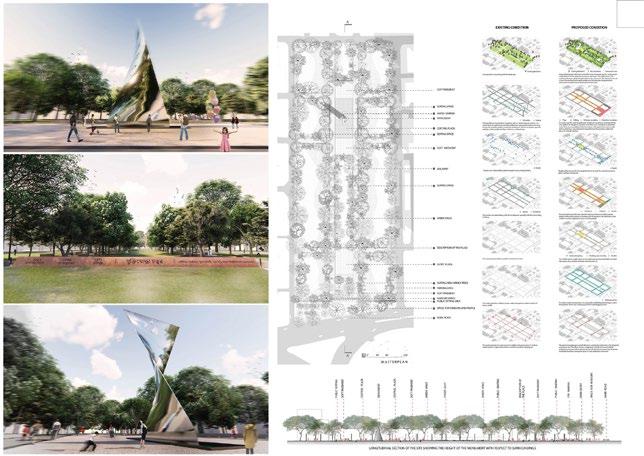
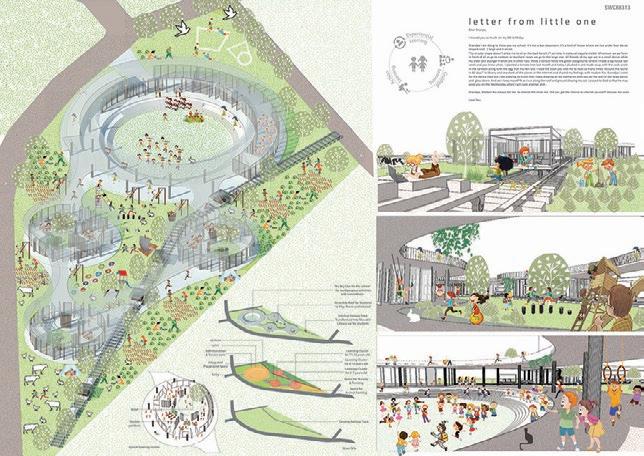
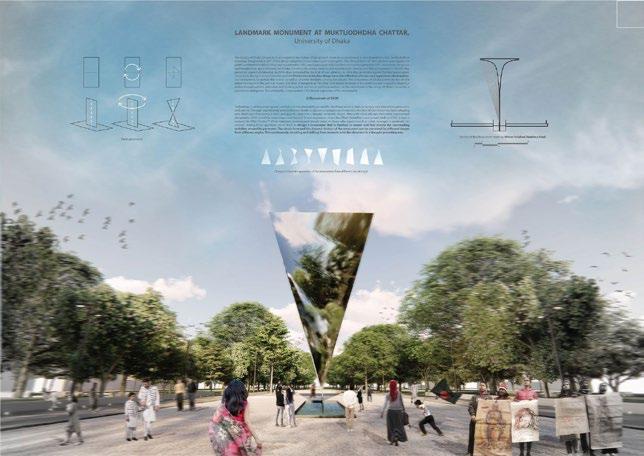
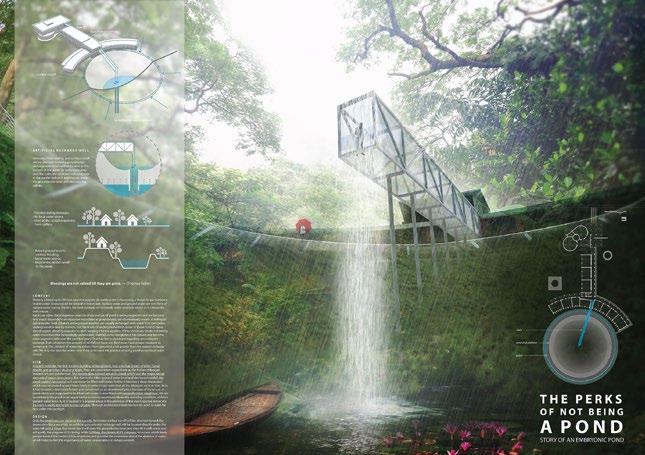
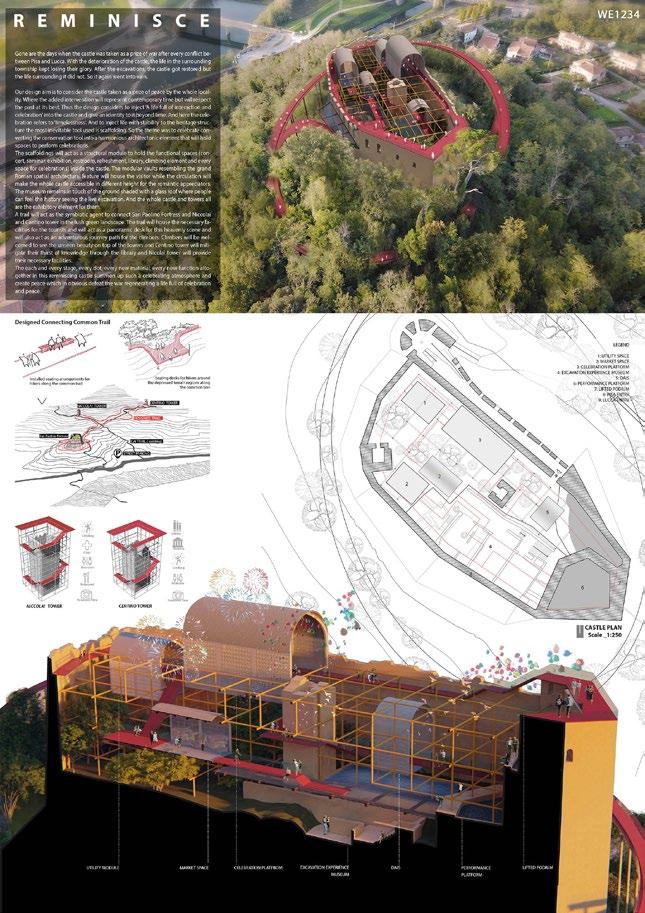
International Competition : 2nd
LIBERTY MUSEUM NEW YORK: Freedom to the people

Organiser : Archasm
International Competition : Finalist
School Without Classroom, Berlin
Organiser : Archasm
International Competition : Finalist
ARCASIA Student Competition
Organiser : ARCASIA
National Competition : Commendation
Berger Promising Award
Organiser : BUET
International Competition : Finalist
Design Resilience in Asia
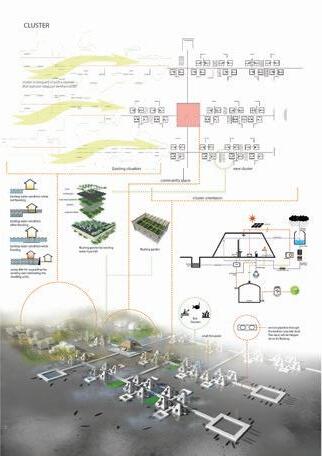
Organiser : National University of Soingapore Common Ruins
International Competition : Participation
Organiser : Young Architects Competitions
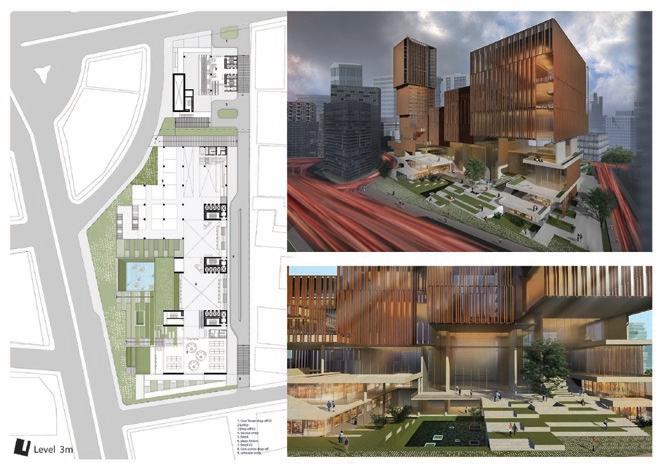
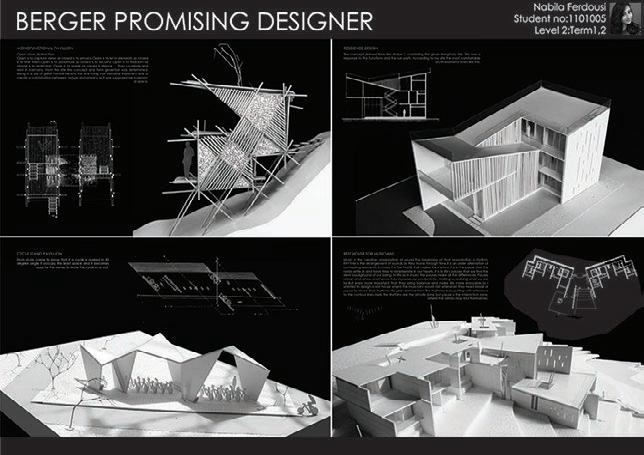
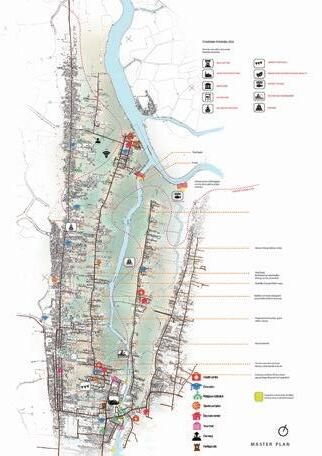
National Competition : Participation
Dhaka North Civic Center & DNCC Tower
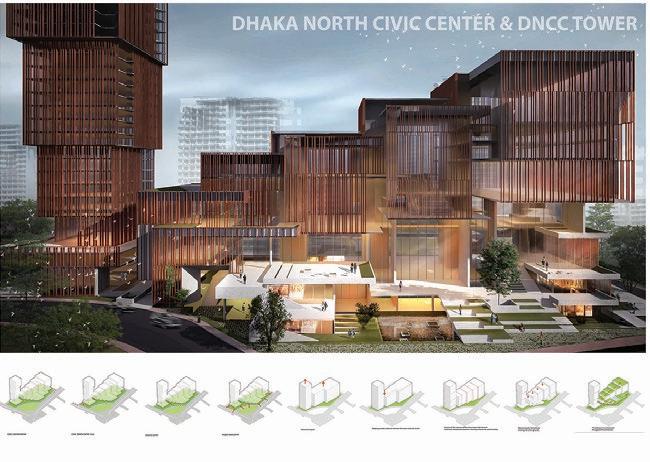
Organiser : Institute of Architects Bangladesh
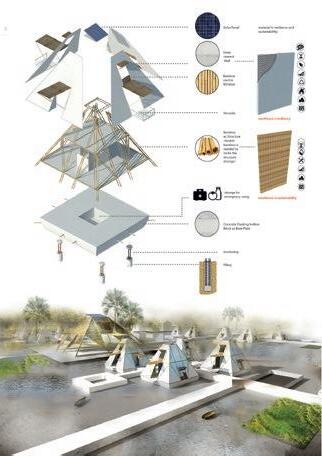
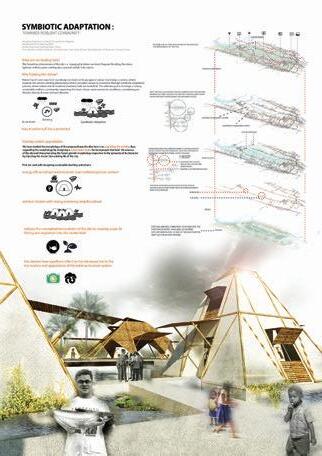
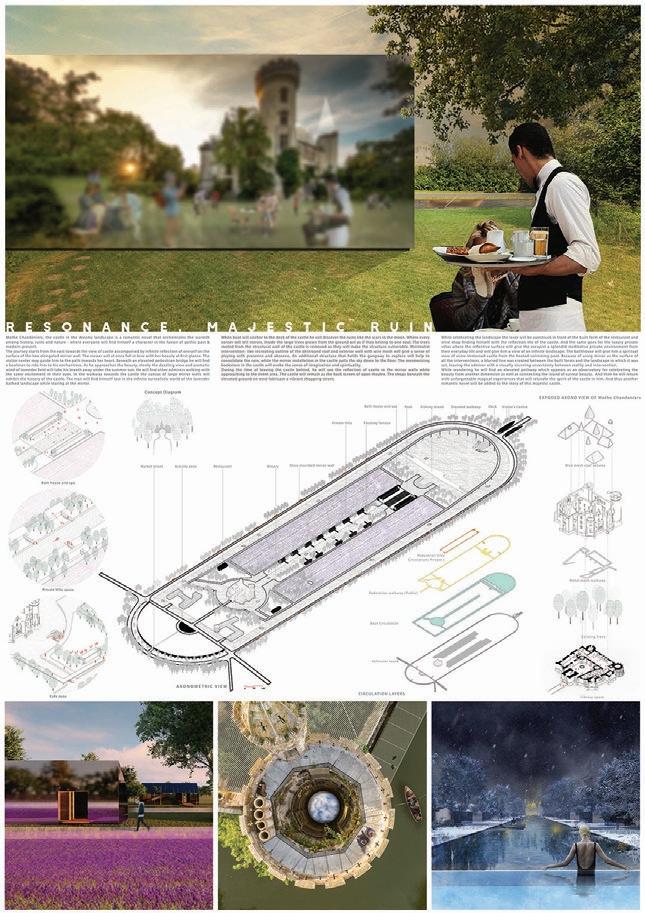
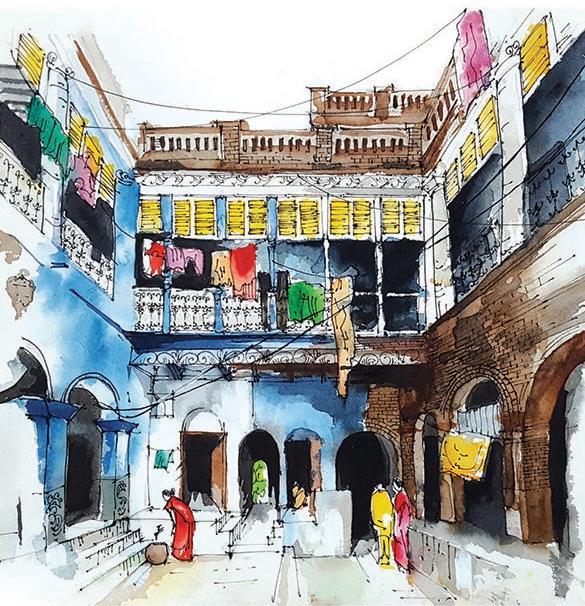

A J O U R N E Y T O B E C O N T I N U E D . . . .





















































































































































































 View From The Office Block Bridge towards the new Academic Block View From The Staircase Of The New Academic Block
View From The Office Block Bridge towards the new Academic Block View From The Staircase Of The New Academic Block





















































 100 ft
Section AA’
Section BB’
Section CC’
Water Body
View From Elevated Bridge that connects two museum zone in the Urban Plaza
Curating the historic building jail building as jail museum
Heritage Plaza
100 ft
Section AA’
Section BB’
Section CC’
Water Body
View From Elevated Bridge that connects two museum zone in the Urban Plaza
Curating the historic building jail building as jail museum
Heritage Plaza


























 Pinned Location of Shah Jahan Ground
Underground archieve and museum
Rabindranath Tagore quoted, “The taj mahal rises above the banks of the river like a solitary tear suspended on the cheek of time.”
Now with the twist of time we are representing colourless but so valuable tear drop of Shahjahan by the glass cube that see the taj with fathomless love reflecting Taj in its surfaces and illuminating the undergropund museum where one may weaving the story line of Mughal Empire.
Pinned Location of Shah Jahan Ground
Underground archieve and museum
Rabindranath Tagore quoted, “The taj mahal rises above the banks of the river like a solitary tear suspended on the cheek of time.”
Now with the twist of time we are representing colourless but so valuable tear drop of Shahjahan by the glass cube that see the taj with fathomless love reflecting Taj in its surfaces and illuminating the undergropund museum where one may weaving the story line of Mughal Empire.


 Kiribati Island
Kiribati Island






































































 LOCATION : AHSAN AHMED ROAD, KHULNA, BANGLADESH
LOCATION : AHSAN AHMED ROAD, KHULNA, BANGLADESH






































 Visualization of the Proposed Design for rejuvenationg the heritage buiilding, prepared in 2019
Visualization of the Proposed Design for rejuvenationg the heritage buiilding, prepared in 2019




















 Images of the On-going Construction
Images of the On-going Construction











 Old Block of
50years old Adjacent Building Block
Client erected the structures
Old Block of
50years old Adjacent Building Block
Client erected the structures


































