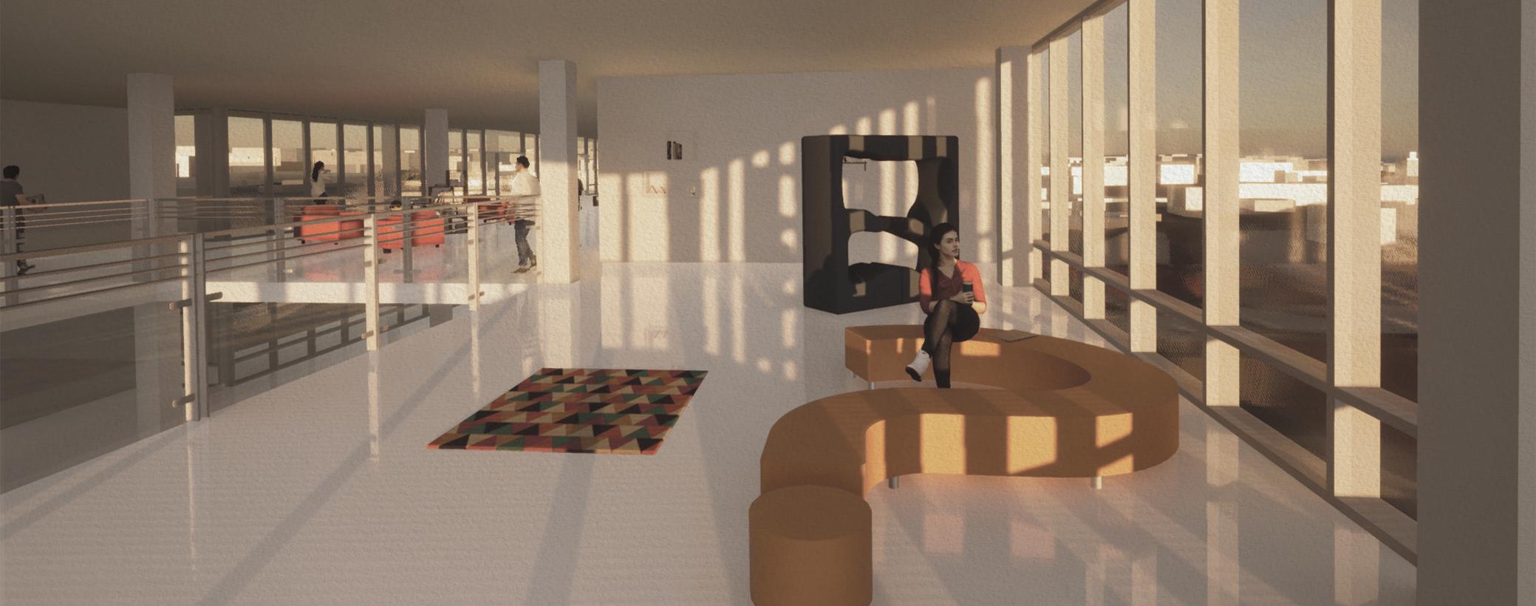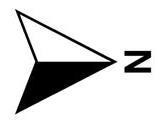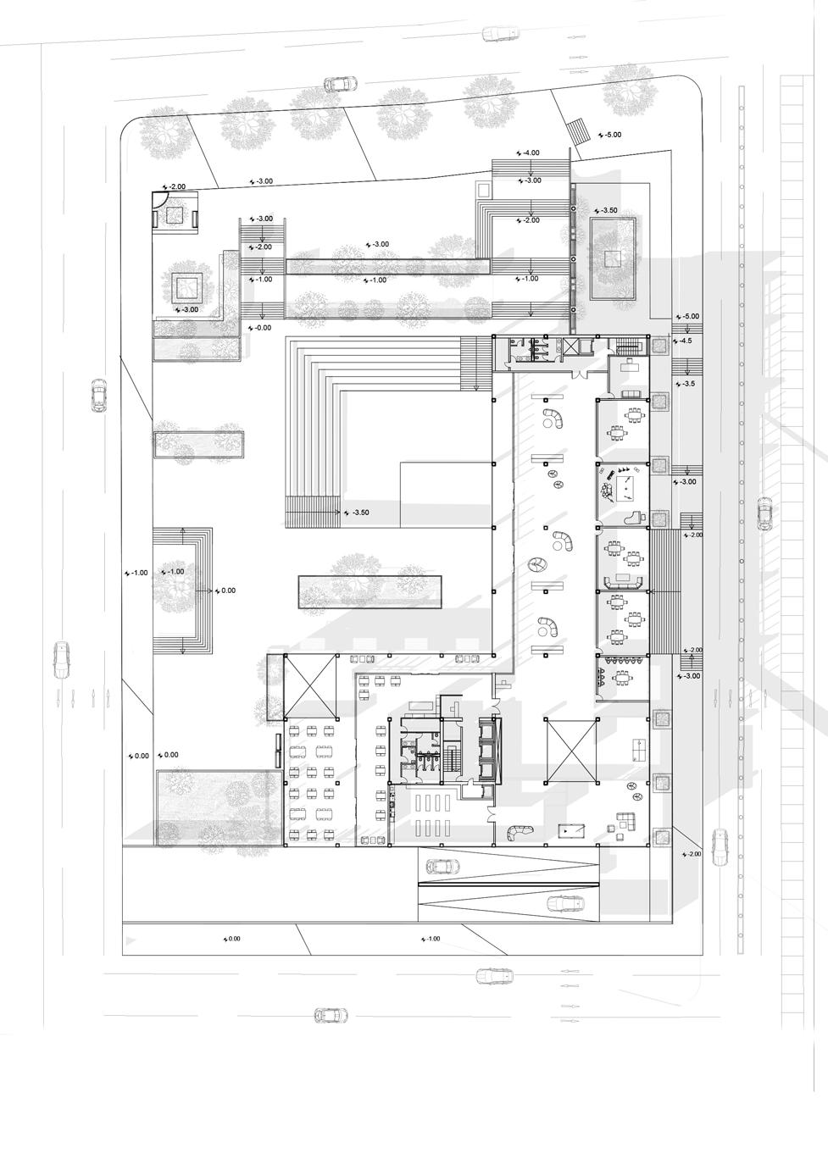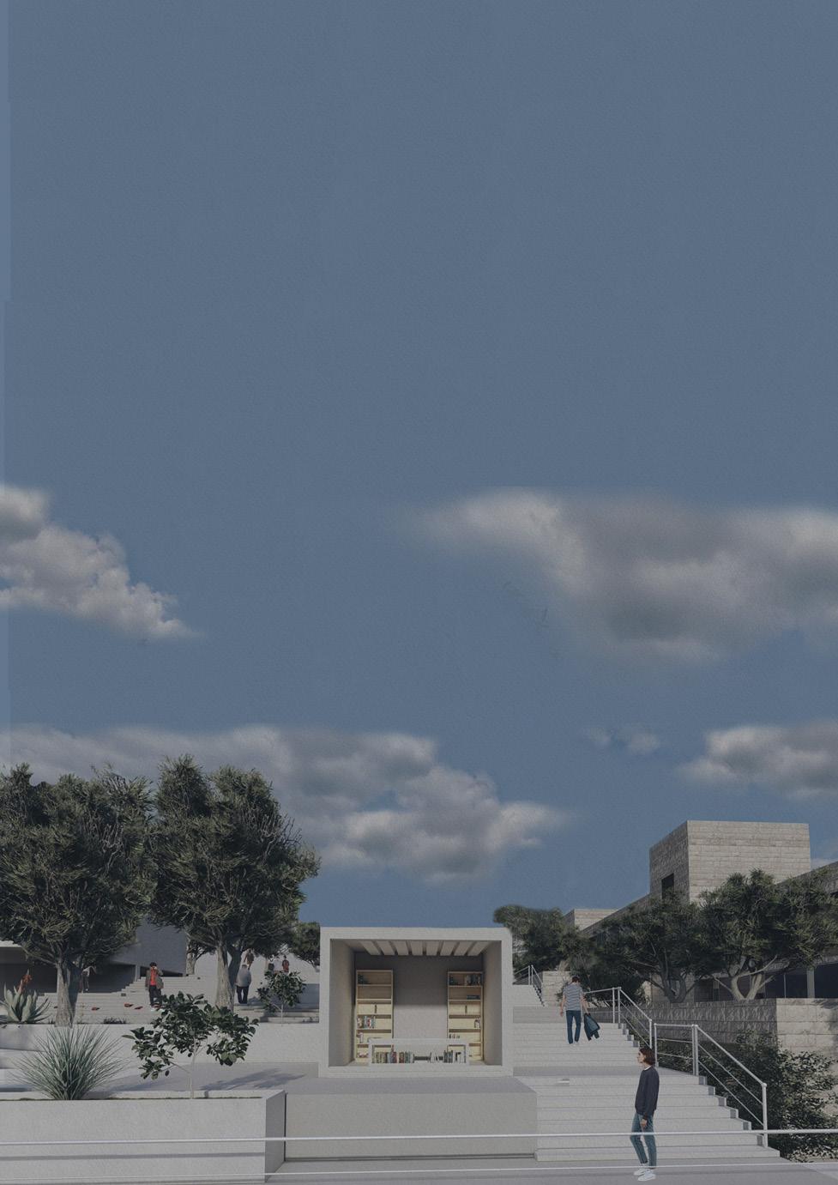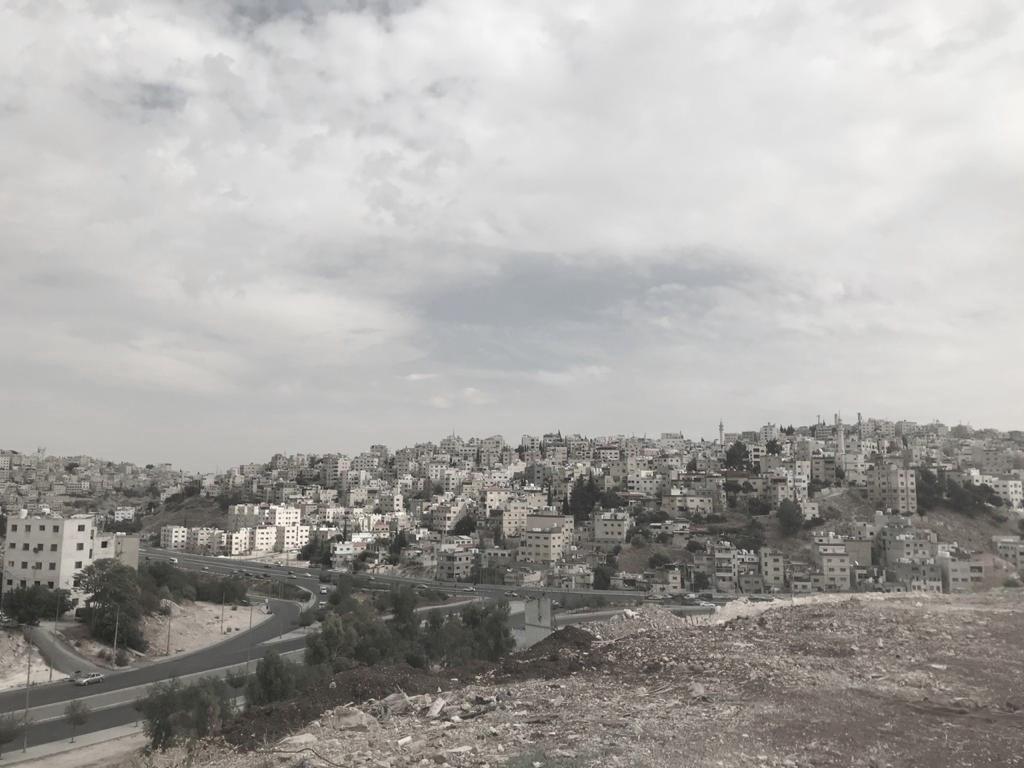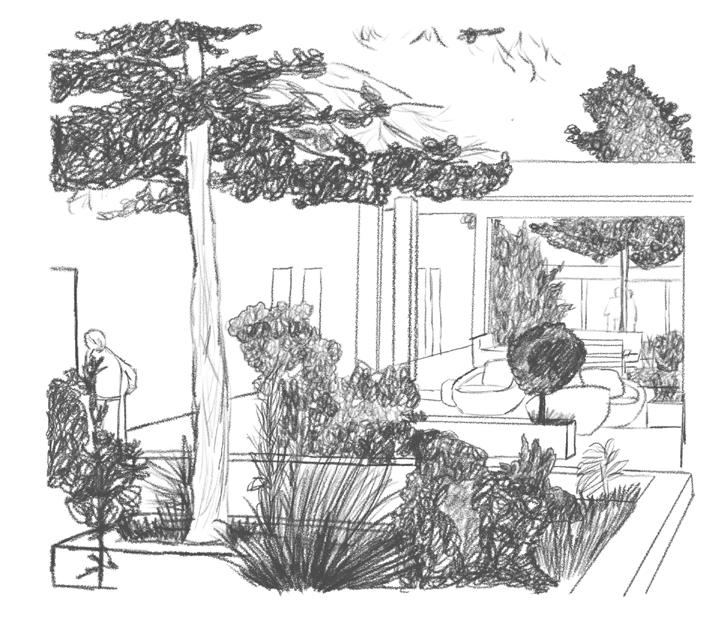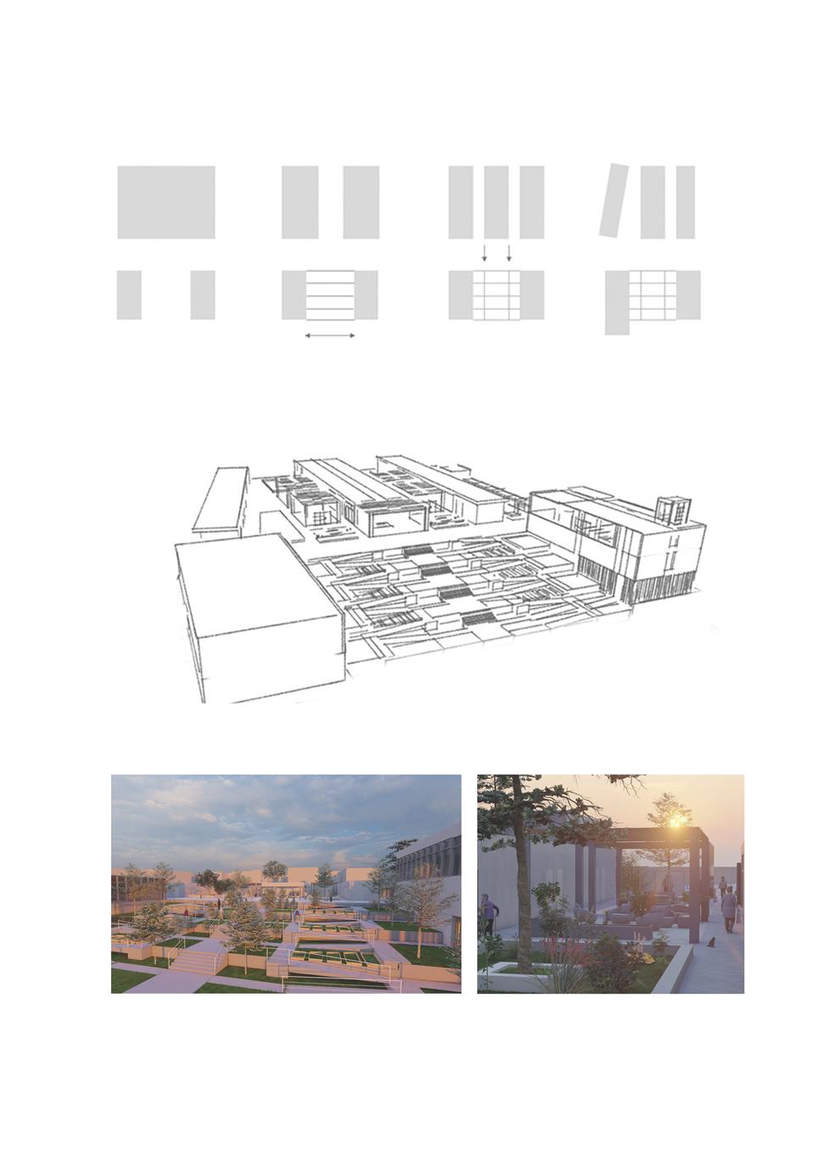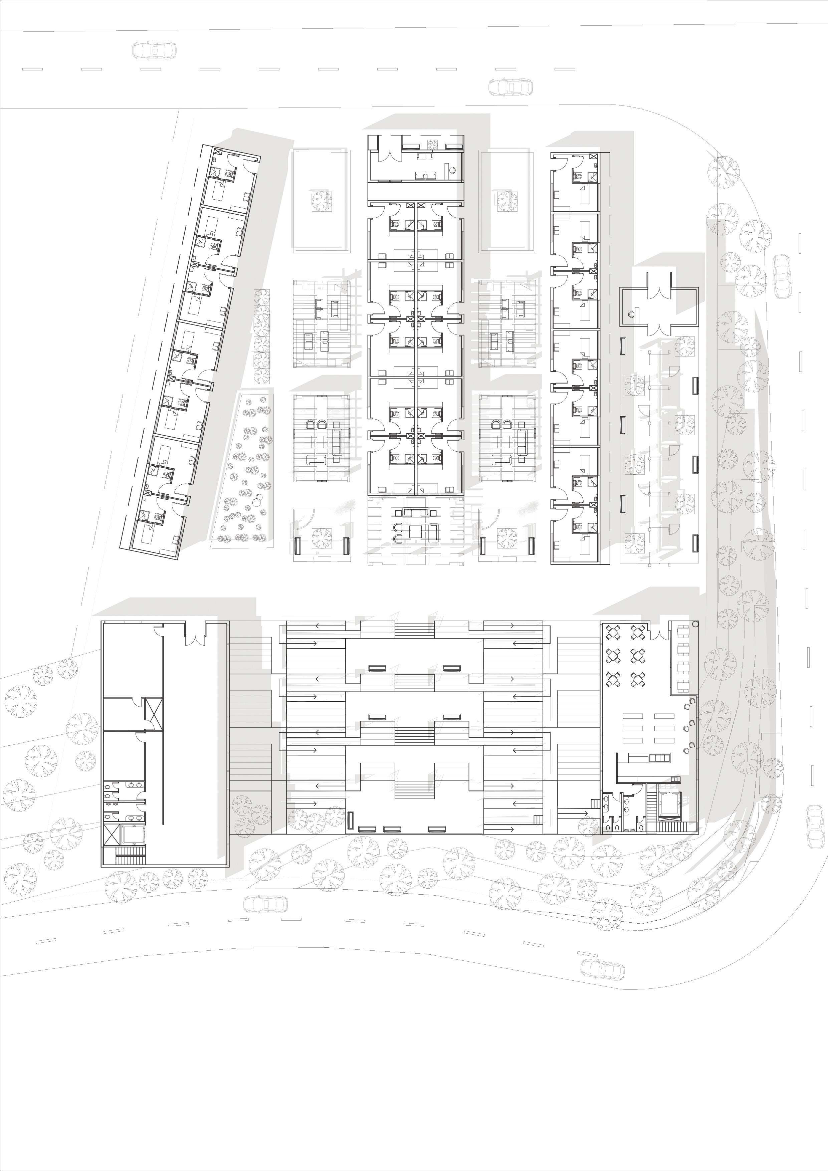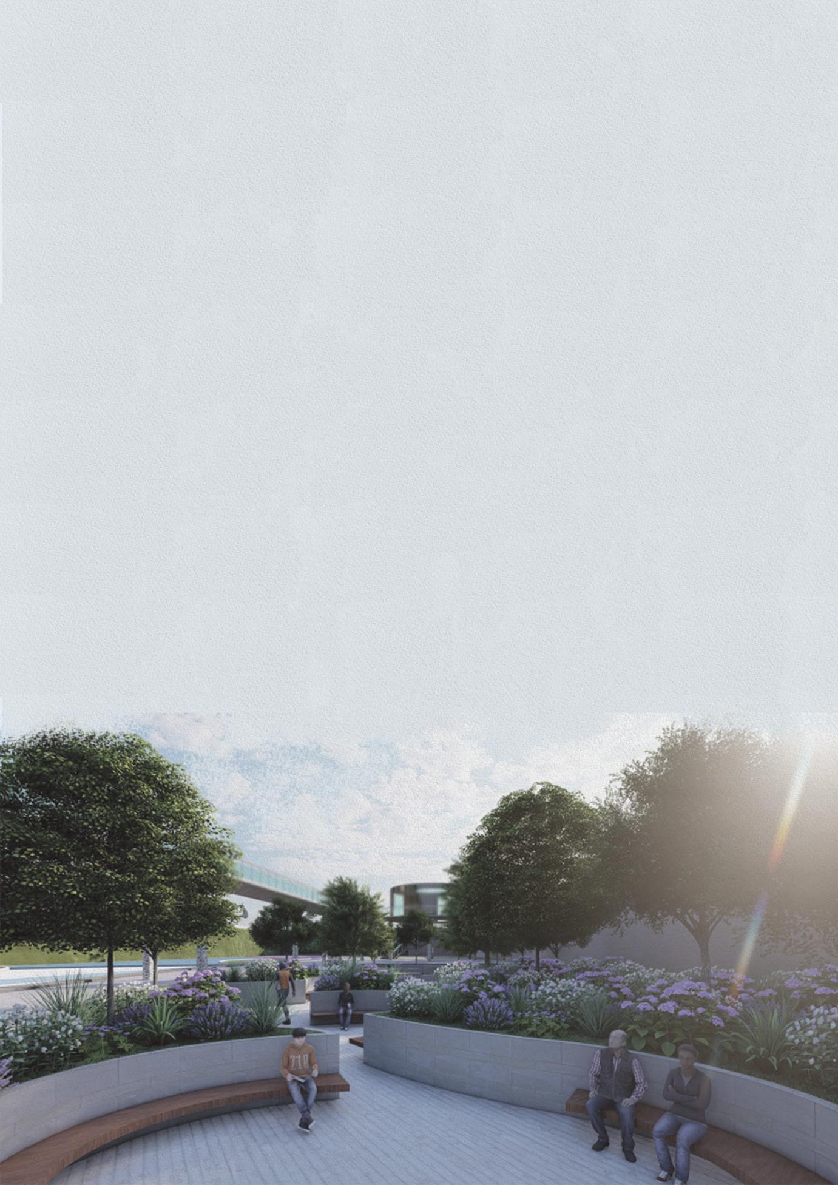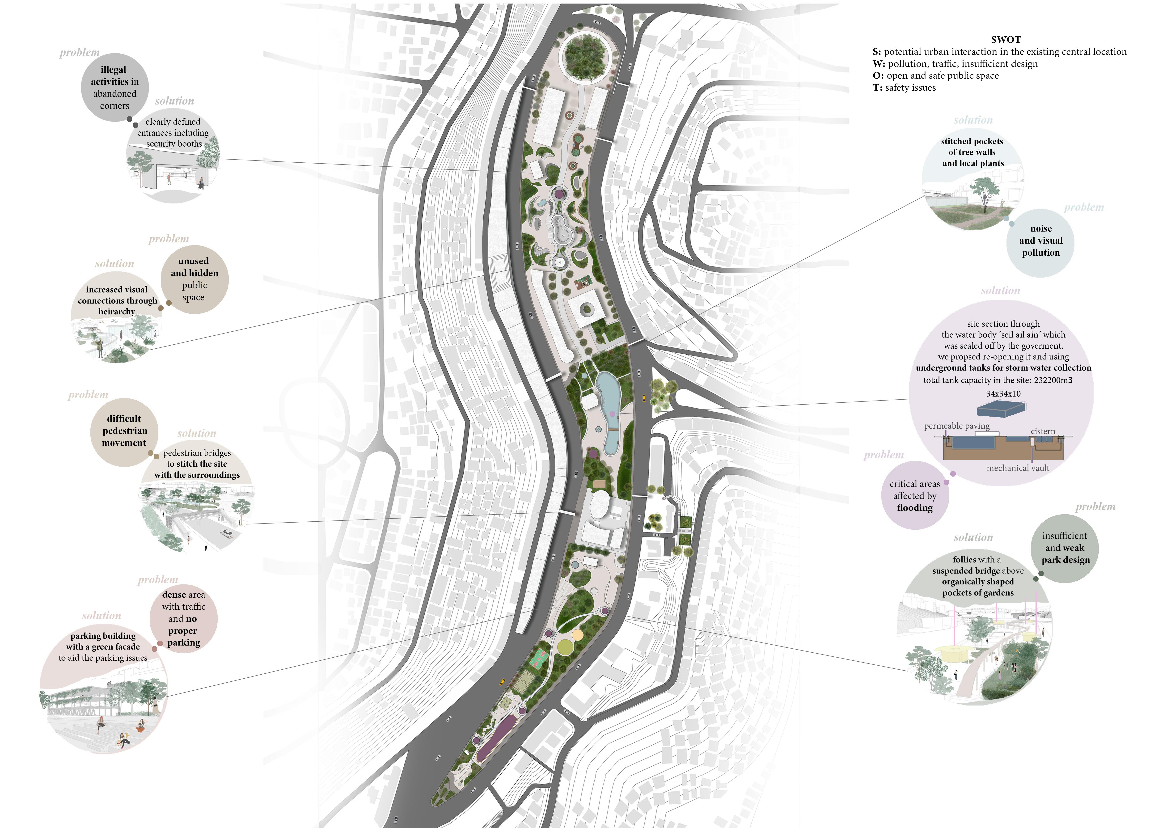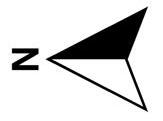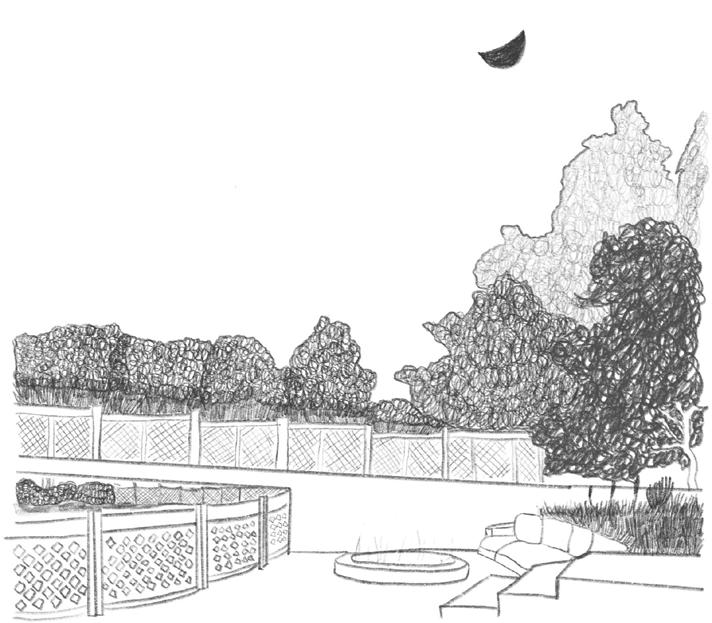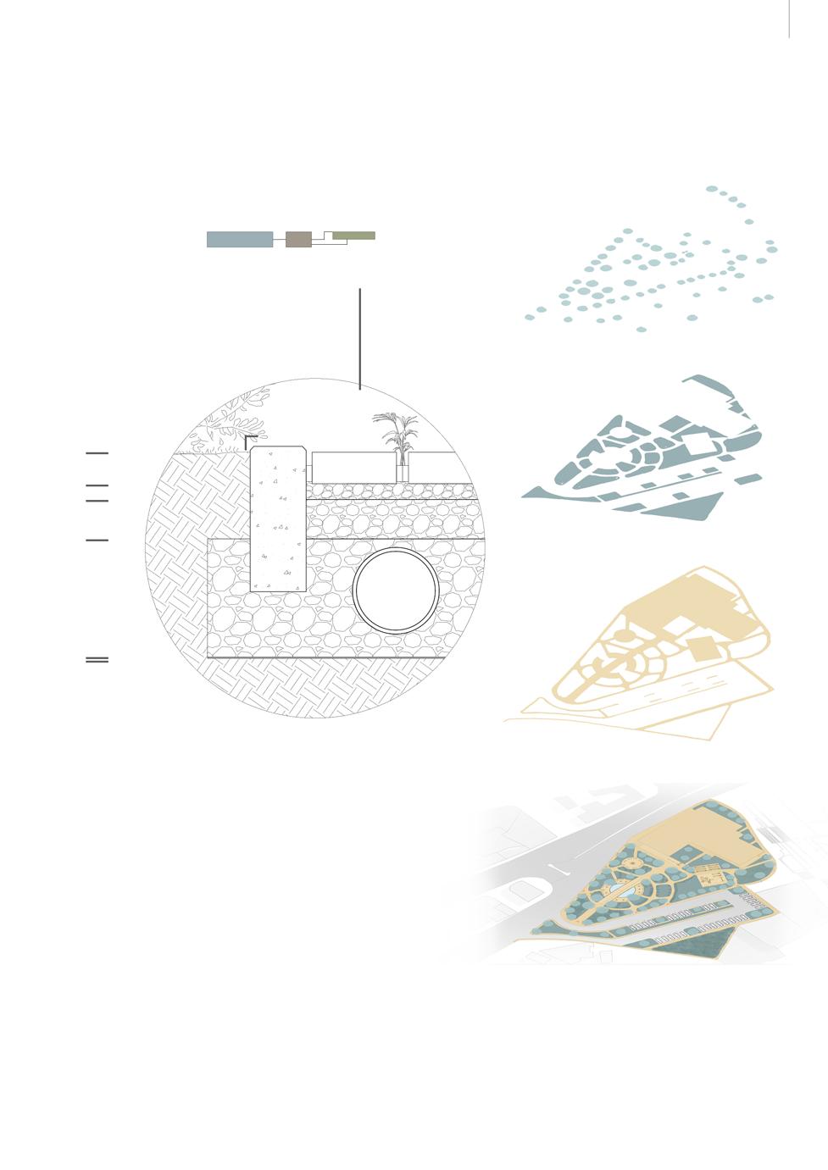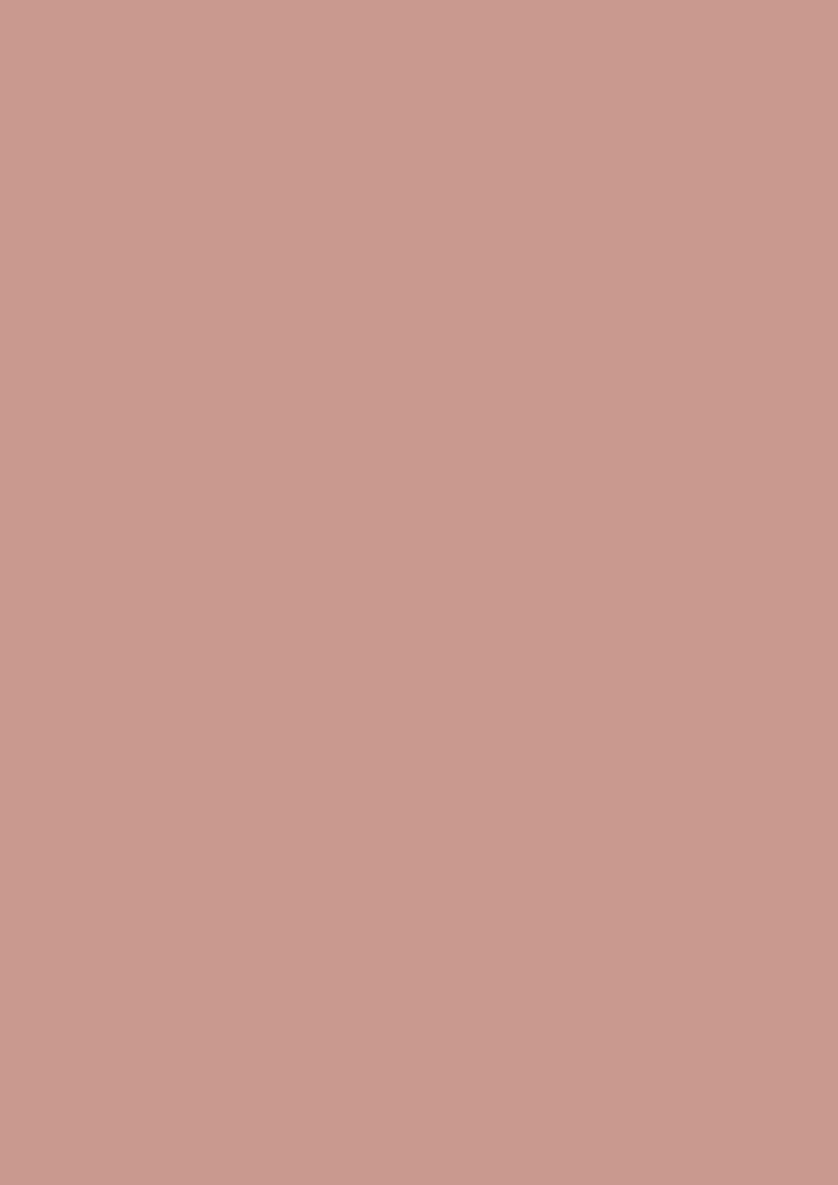
portfolio.
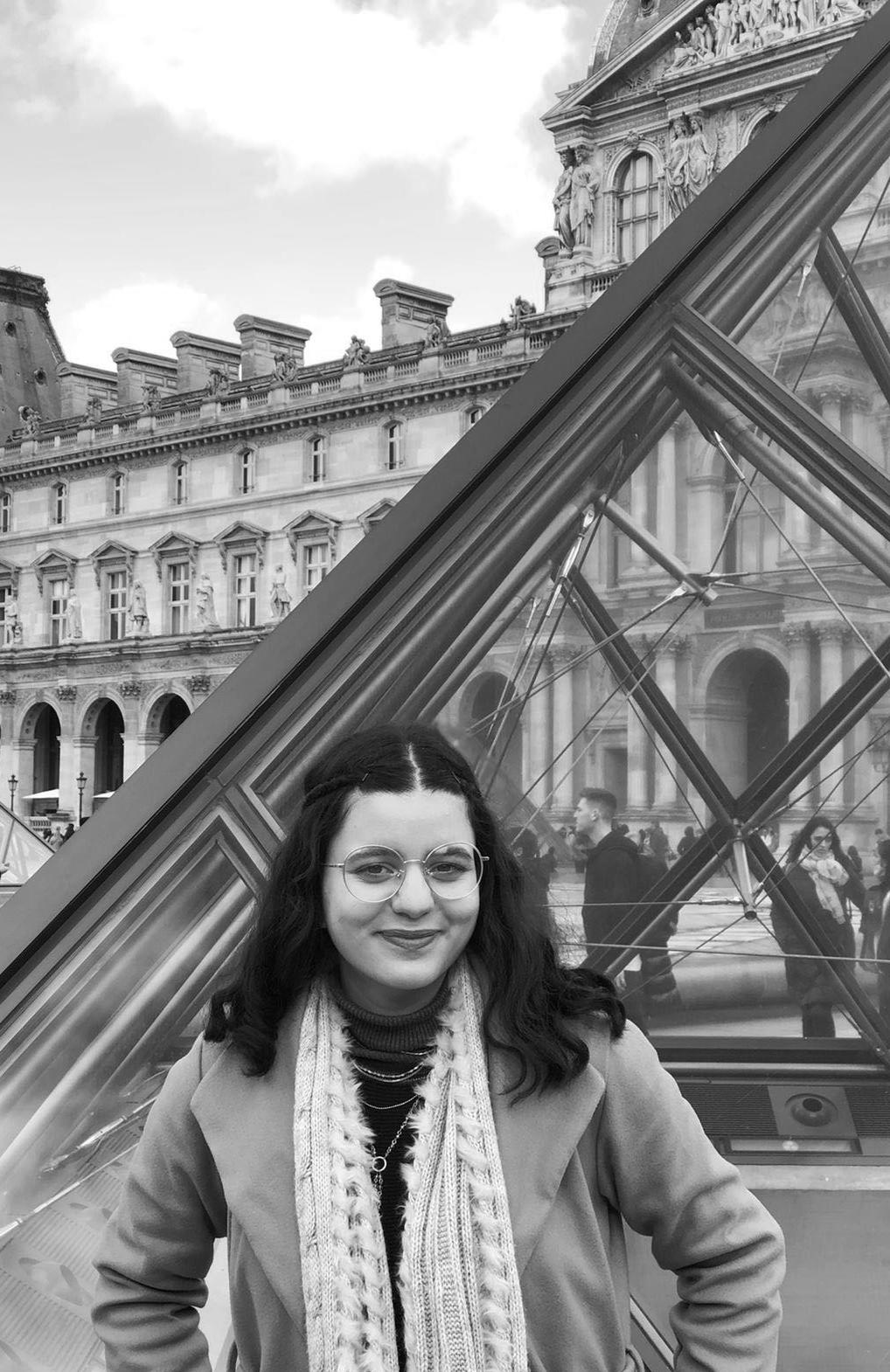
Nadeen Al Khateeb
Architect and graduate from the German Jordanian University, passionate about urban planning, landscape design, heritage conservation and architectural sustainability.
Languages: Native Arabic, Fluent English, and Intermediate German.
Skills: Revit, AutoCAD, Sketchup, AllPlan (2D + 3D), Lumion, Enscape, Twinmotion, D5 Render, Adobe Photoshop, Adobe Ilustrator, Adobe InDesign, Spark AR and Procreate.
Interests: digital art (verified giphy.com stickers artist), sketching, painting, and photography.
nadeenalkhatibx@gmail.com +962 7 9819 5096 +971 5 0515 8477
Experience
Architect at Turath Urban Design & Studies
Amman, Jordan - Since May 2025
Contributing to the development of cultural trail strategies through a consultancy training program in Dubai.
Assisting in urban revitalization guidelines for Abu Dhabi for The Department of Culture and Tourism Abu Dhabi.
Junior Architect at Khammash Architects
Amman, Jordan - July 2023-May 2025
Working in the landscape architecture department, producing landscape drawings for a highly confidential residential project.
Collaborated with senior architects on a confidential urban design competition project in Saudi Arabia.
Intern at Dimension5
Stuttgart, Germany - March-July 2022
Went on site visits in various areas of Stuttgart and met with the clients to help determine their design requests and needs.
Documented and produced drawings for various projects (residential, educational and mixed use).
Intern at Smeirat Consulting Engineers
Amman, Jordan - July-September 2020
Generated detailed sheets during the construction phase of a residential project.
Created a study revit model for creating facade designs.
Education
Bachelors of Architecture
German Jordanian University - 2023 Graduate
Bachelors Exchange Semester
Koblenz Hochschule - September-December 2021
EDUCARE
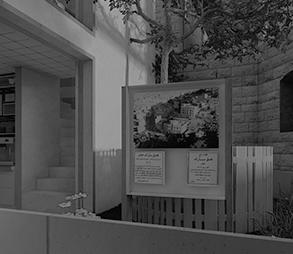
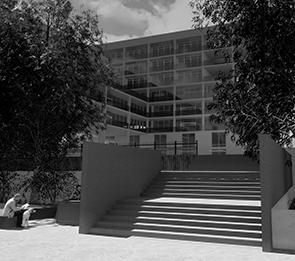
02
ABDALI CULTURAL CENTRE
03
ABDOUN COMPLEX
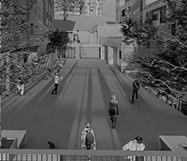
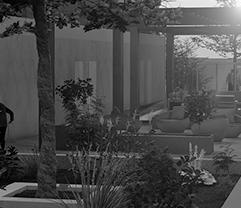
04
BEIT SITTI
05
RAS AL AIN REIMAGINED
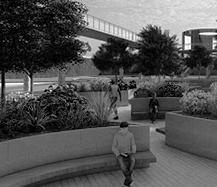

06
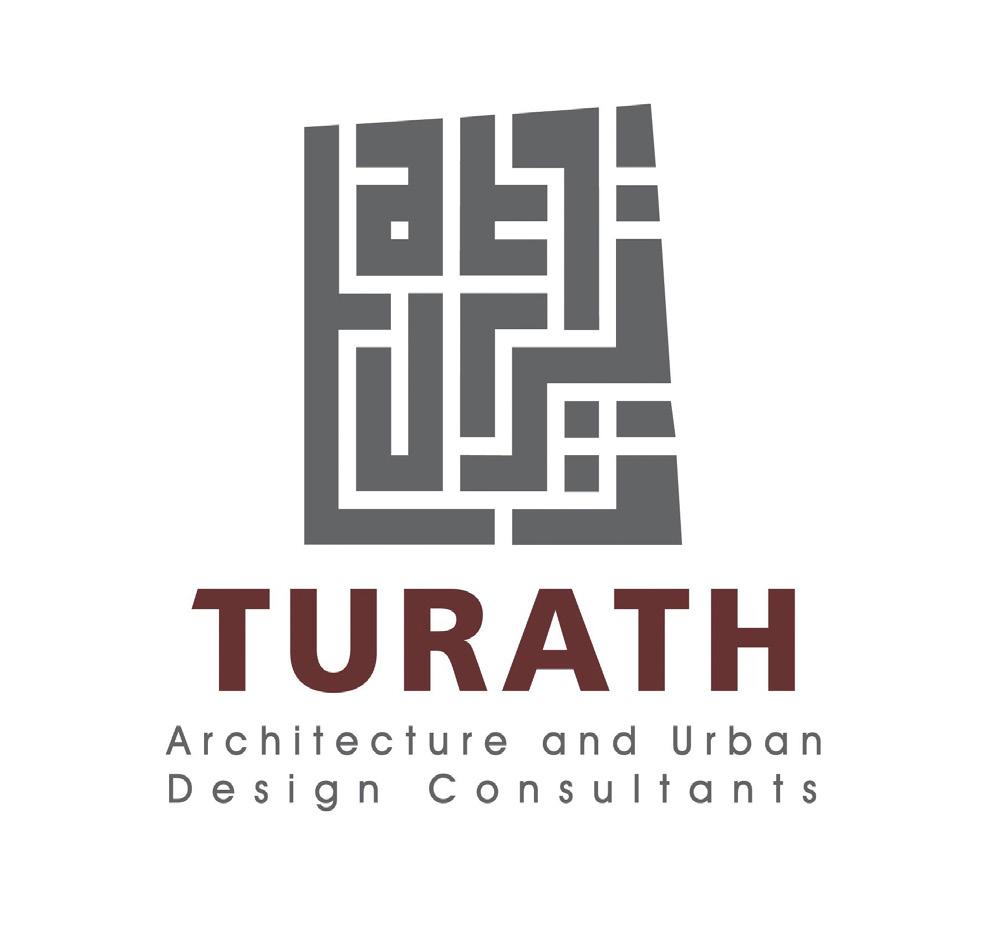
Professional Role
Role: Full time architect
Timeline: since May 2025
Location: Amman, Jordan
I contributed to the Dubai Cultural Trails project, where my responsibilities included researching the creation, implementation, and long-term maintenance strategies of cultural trails. I conducted in-depth case studies and produced a series of multi-scale maps to support trainees in developing their initial concepts for proposed trails across Dubai. The project aimed to enhance cultural tourism and promote local heritage by highlighting significant historical, architectural, and social landmarks through walkable, community-oriented routes. These
trails were designed to create deeper engagement with the city’s rich cultural fabric and provide accessible, educational experiences for both residents and visitors. This initiative was carried out in collaboration with Dubai Municipality and AWNAK Training, and culminated in a week-long, in-person workshop held in Dubai.
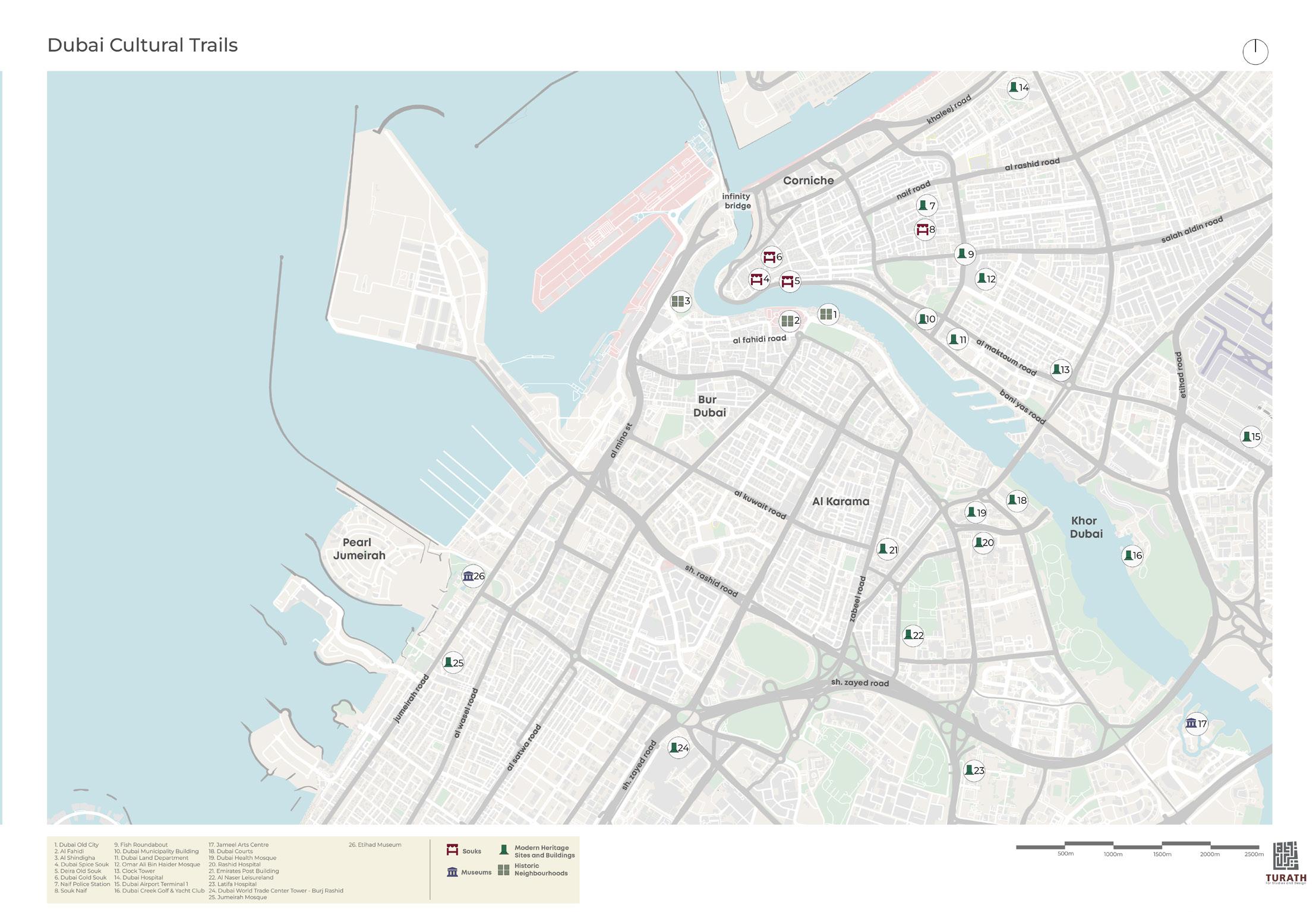
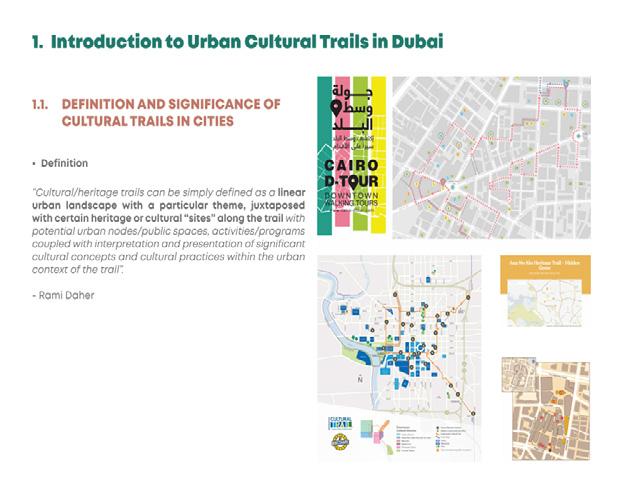




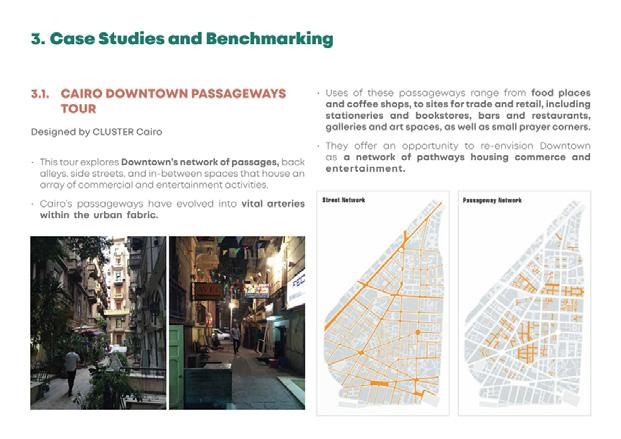
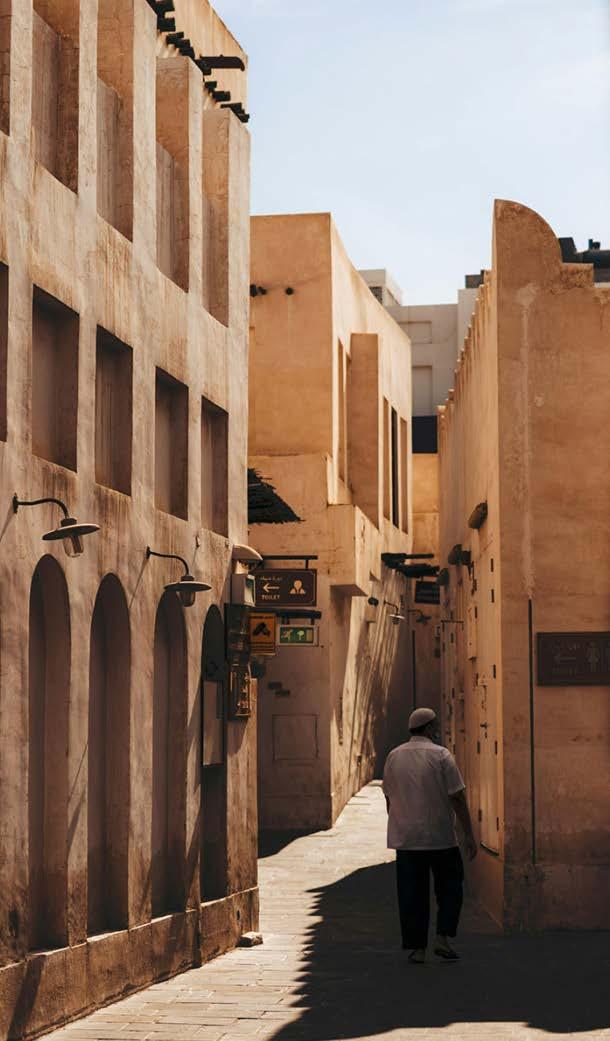
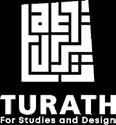


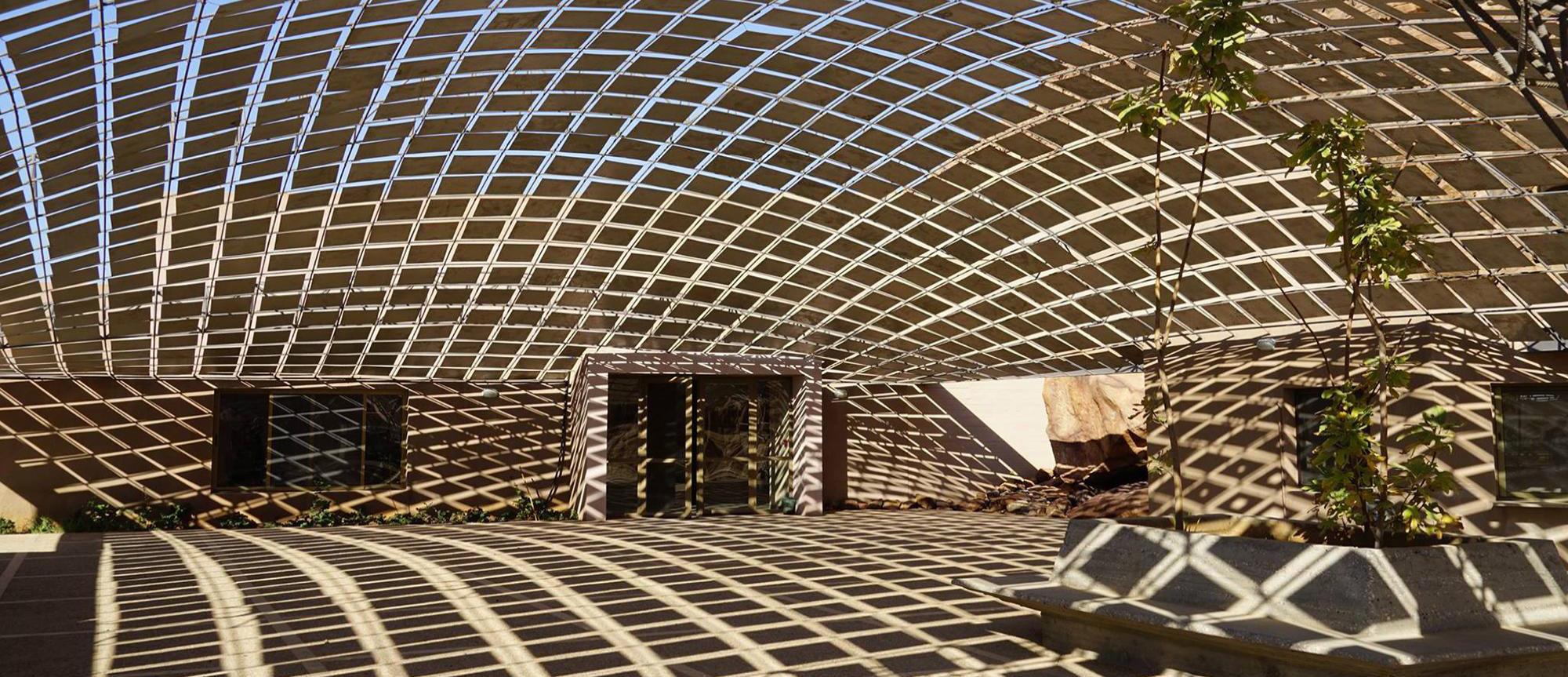
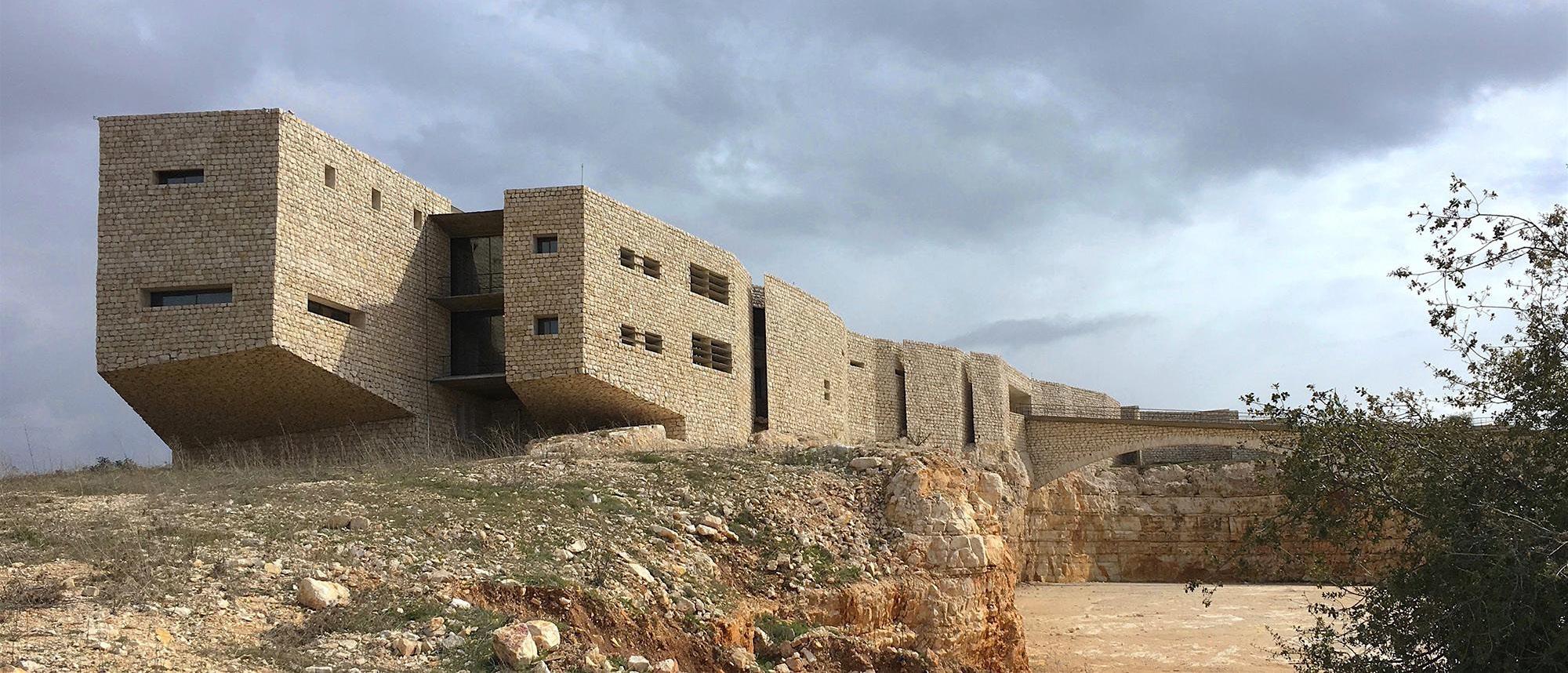
Professional Role
Role: Full time junior architect
Timeline: near 2 years between July 2023 - May 2025
Location: Amman, Jordan
Given the nature of the two projects I worked on, both are subject to confidentiality agreements. My role on the first project called ‘Al Hamra’ which was an urban design competition project included: collaboration with senior architects to create concept diagrams, zoning plans, and master plan visuals using AutoCAD, Adobe Photoshop and Adobe Illustrator as well as developing sketch 3d models to explore the design accompanied with research of hejazi architecture and urban design principles.
I also worked on a residential housing project for a VIP client in Jordan. I produced detailed shop drawings, site sections, site elevations and conducted 3D site re-grading, in coordination with the senior architects using AutoCAD, Revit, Sketchup, Enscape and Dynamo. The process had integrated BIM workflows which we refined throughout the process especially for the landscape team which I was a part of for most of my time.
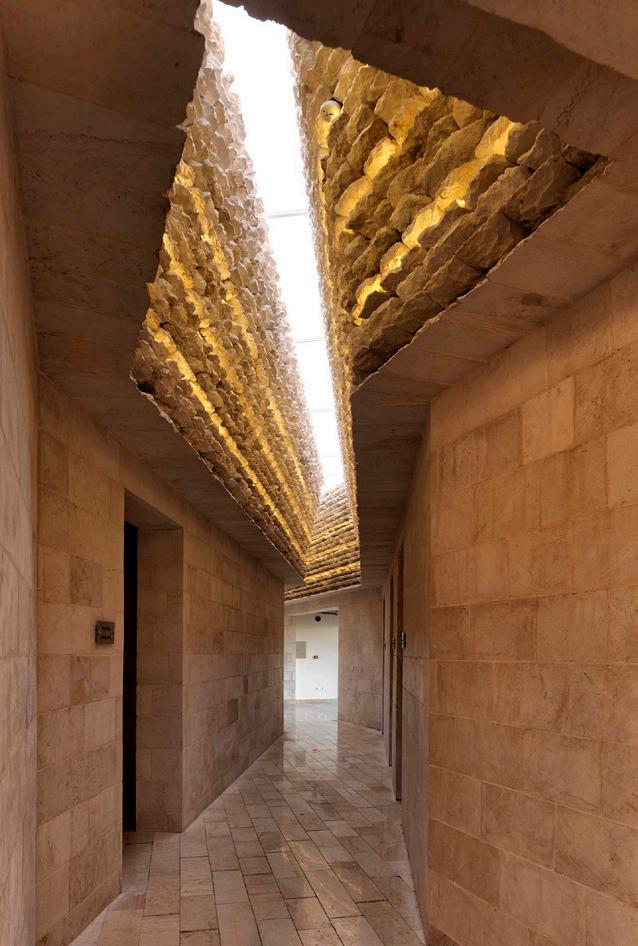


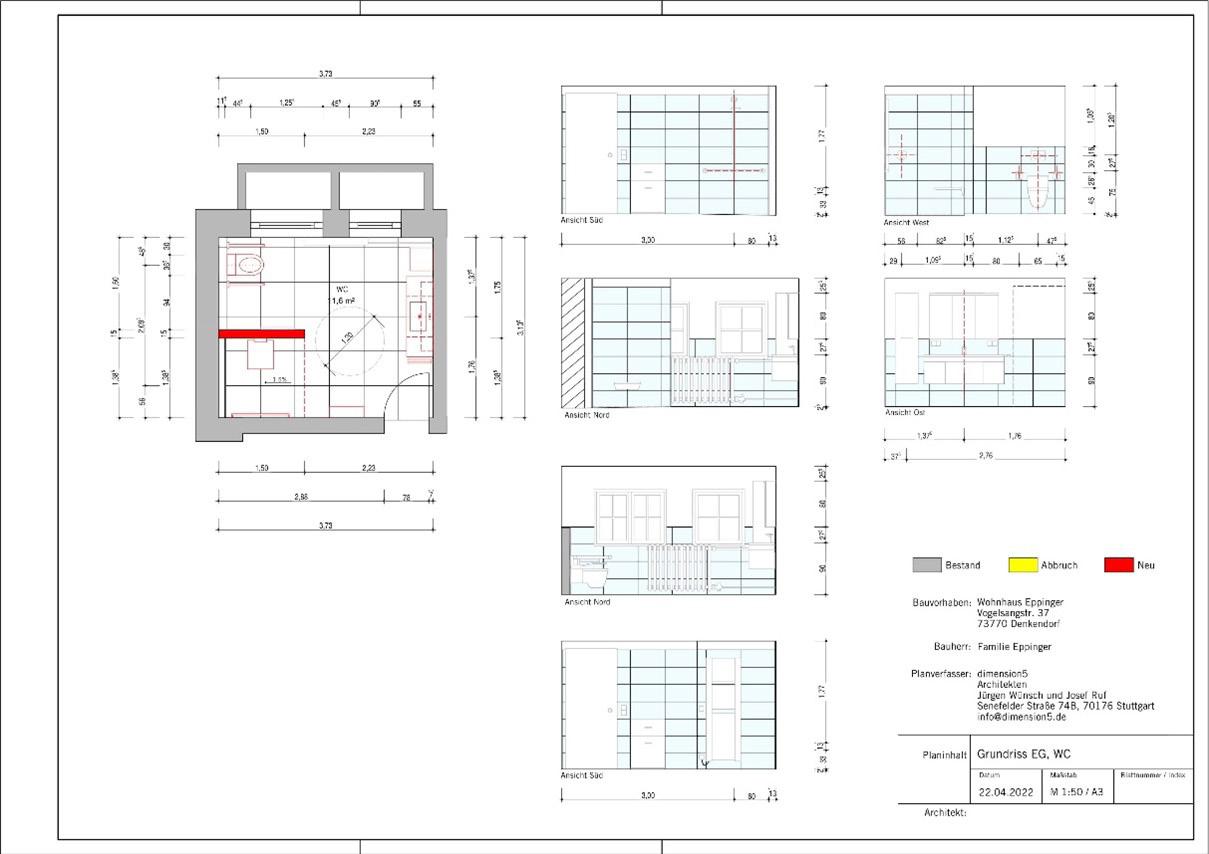


Professional Internship
Role: Full time architecture trainee
Timeline: 5 months between March 2022 - July 2022
Location: Stuttgart, Germany
Titled “Edcuare,” my graduation project delves into three key areas: the challenges faced in education within the Arab Region, an in-depth analysis of the selected site in Jabal Amman, and the art of adaptive reuse in architecture.
The comprehensive research I conducted on the issues and objectives concerning education in the Arab Region served as the catalyst for my idea of establishing a Liberal Arts college in Downtown Amman.
This proposed college would function as an extension of the German Jordanian University’s “School of Architecture and the Built Environment.” Consequently, the significance of the program and design proposed for my project cannot be overstated, as it aims to seamlessly integrate within a vibrant environment teeming with diverse activities and users.
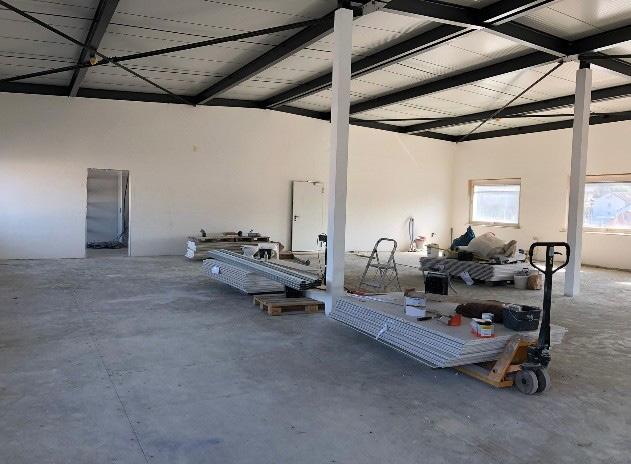

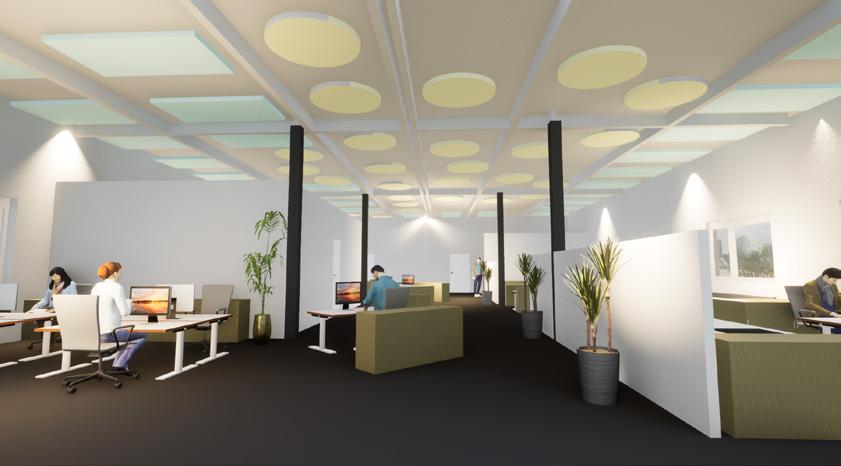
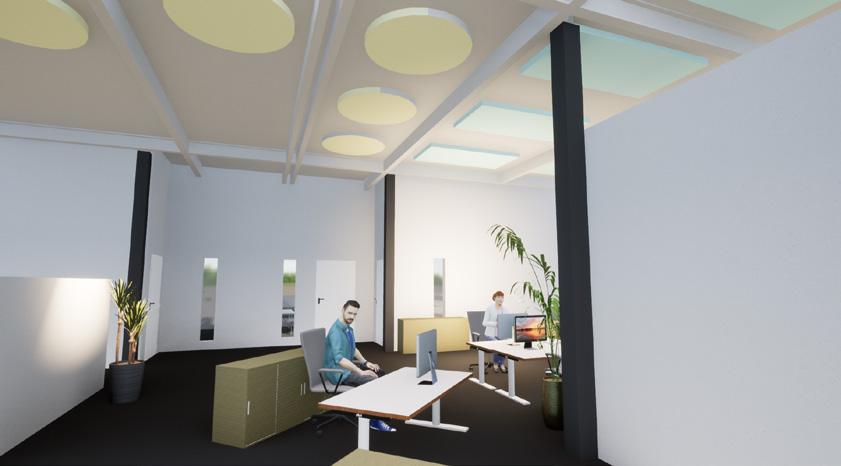
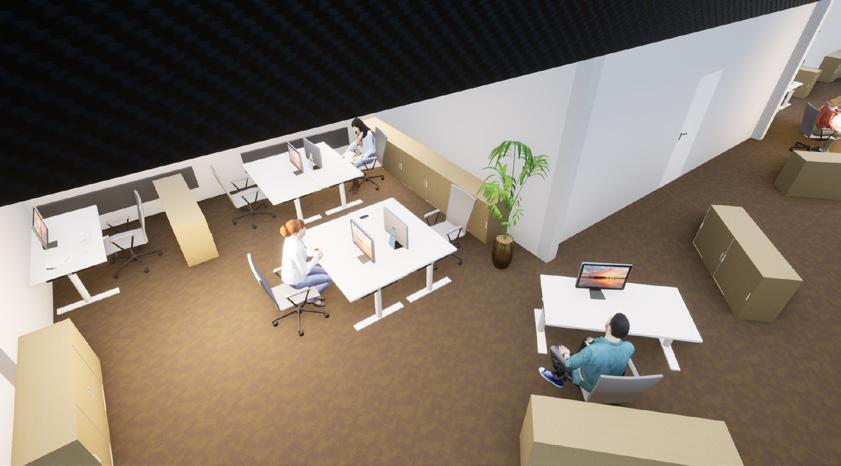
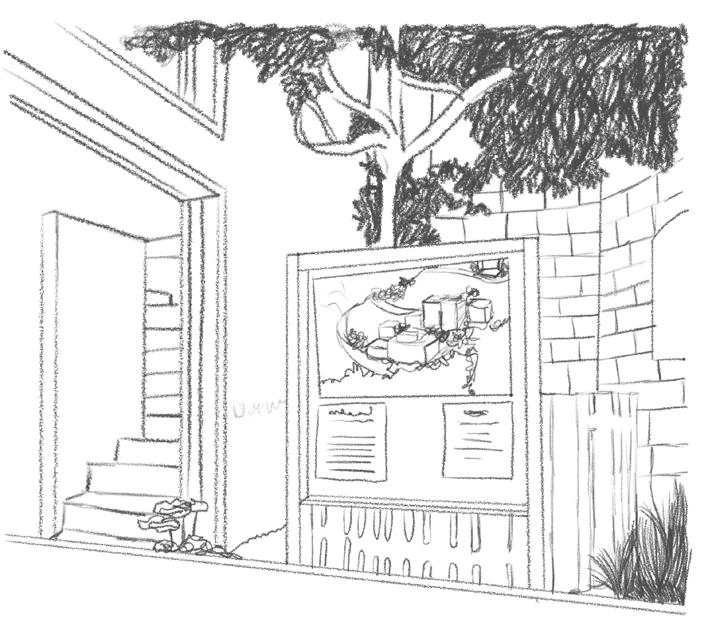
Educare
Course: Graduation Project I (ARCH591) & II (ARCH592) Academic Graduation Project (Year 5 - Term I & II)
Timeline: September 2022 - June 2023
Location: Downtown Amman
Titled “Edcuare,” my graduation project delves into three key areas: the challenges faced in education within the Arab Region, an in-depth analysis of the selected site in Jabal Amman, and the art of adaptive reuse in architecture.
The comprehensive research I conducted on the issues and objectives concerning education in the Arab Region served as the catalyst for my idea of establishing a Liberal Arts college in Downtown Amman.
This proposed college would function as an extension of the German Jordanian University’s “School of Architecture and the Built Environment.” Consequently, the significance of the program and design proposed for my project cannot be overstated, as it aims to seamlessly integrate within a vibrant environment teeming with diverse activities and users.
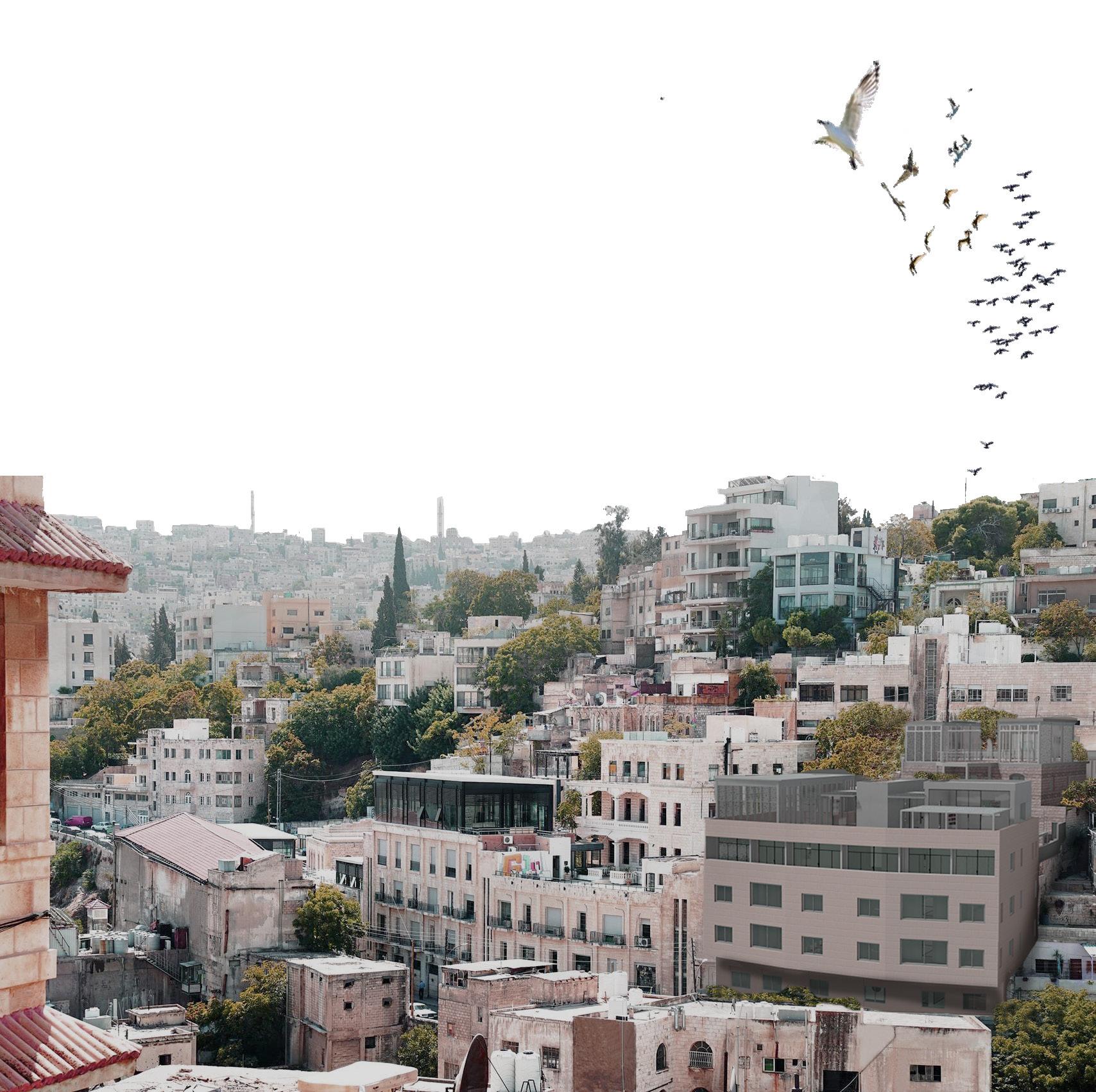

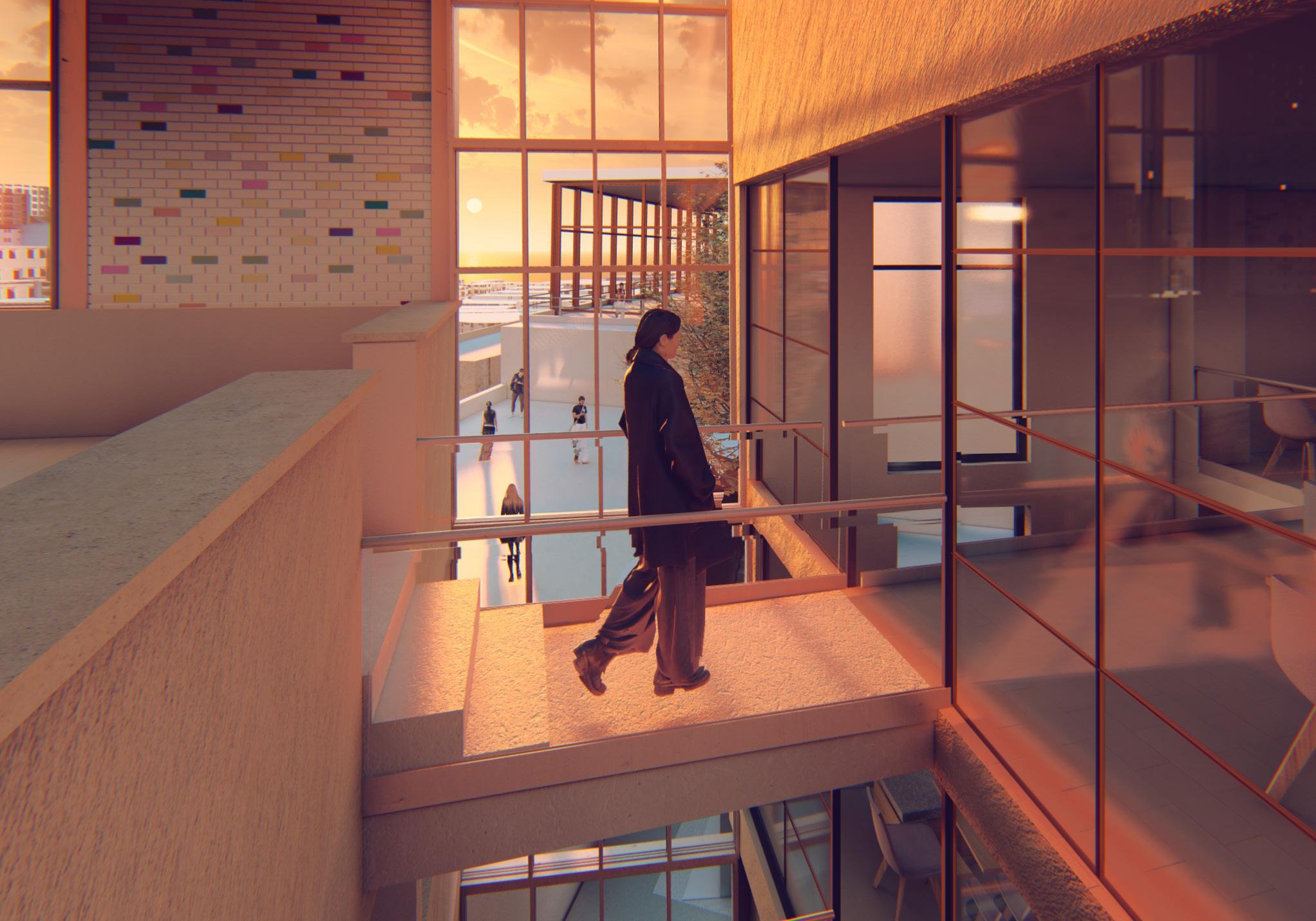
The program and adaptive reuse principles
The project is located in Downtown Amman and includes three structures: the Strand Hotel (1960s), a 1920s villa, and a 1960s annex. Through a comprehensive analysis of the buildings’ attributes, values, authenticity, and integrity, I developed design decisions that respect the original fabric while introducing thoughtful additions. Key attributes include the mix of residential and commercial use, Art Deco features on the Strand façade, Art Nouveau-inspired interior textiles, the villa’s 3-bay typology, and the seamless integration with the sloped site. Structurally, I preserved the original post-and-beam and retaining wall systems, applying strengthening technologies with minimal façade intervention. Most changes were internal, particularly on the first two floors of the Strand, all grounded in theoretical research and contextual understanding.
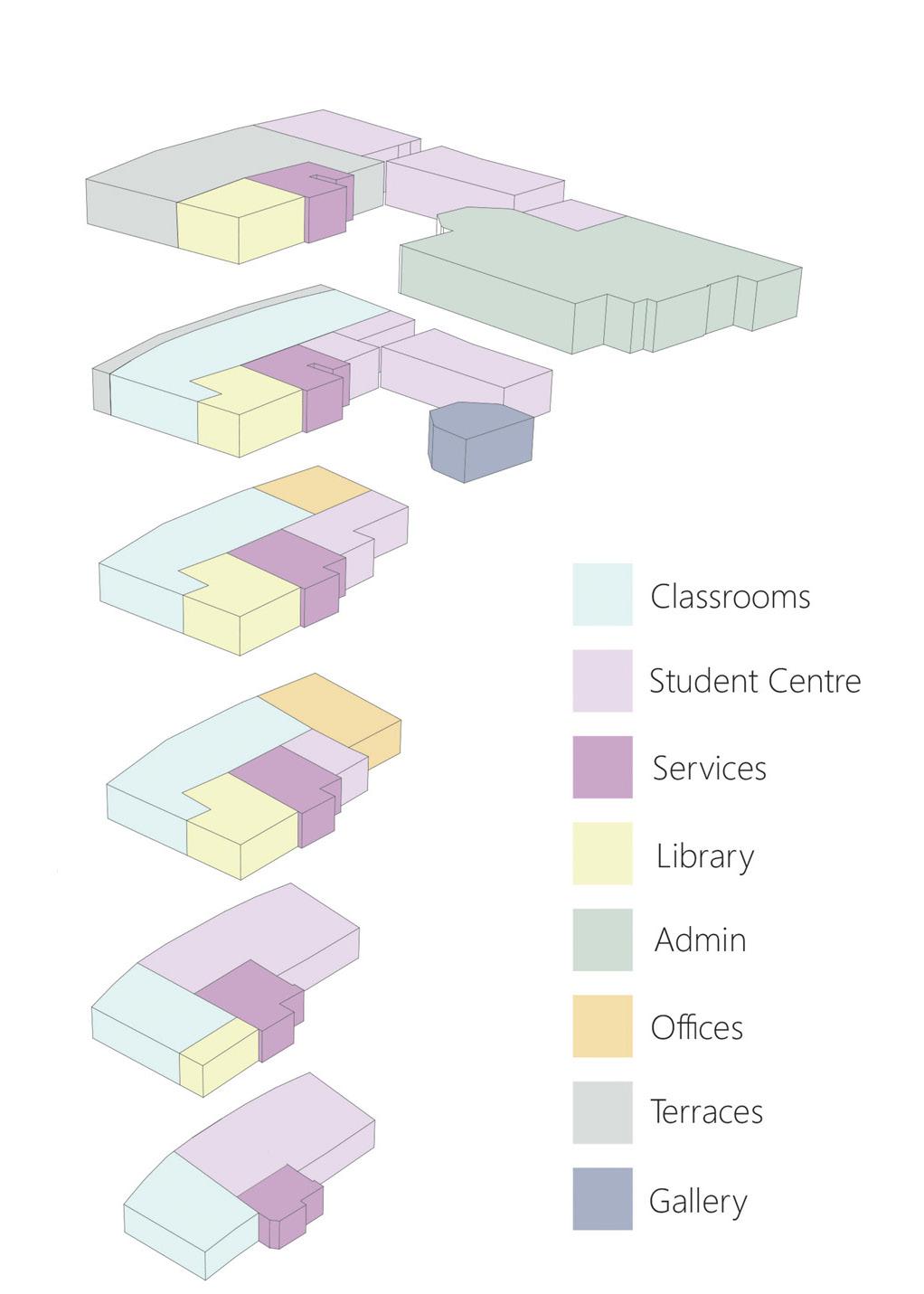
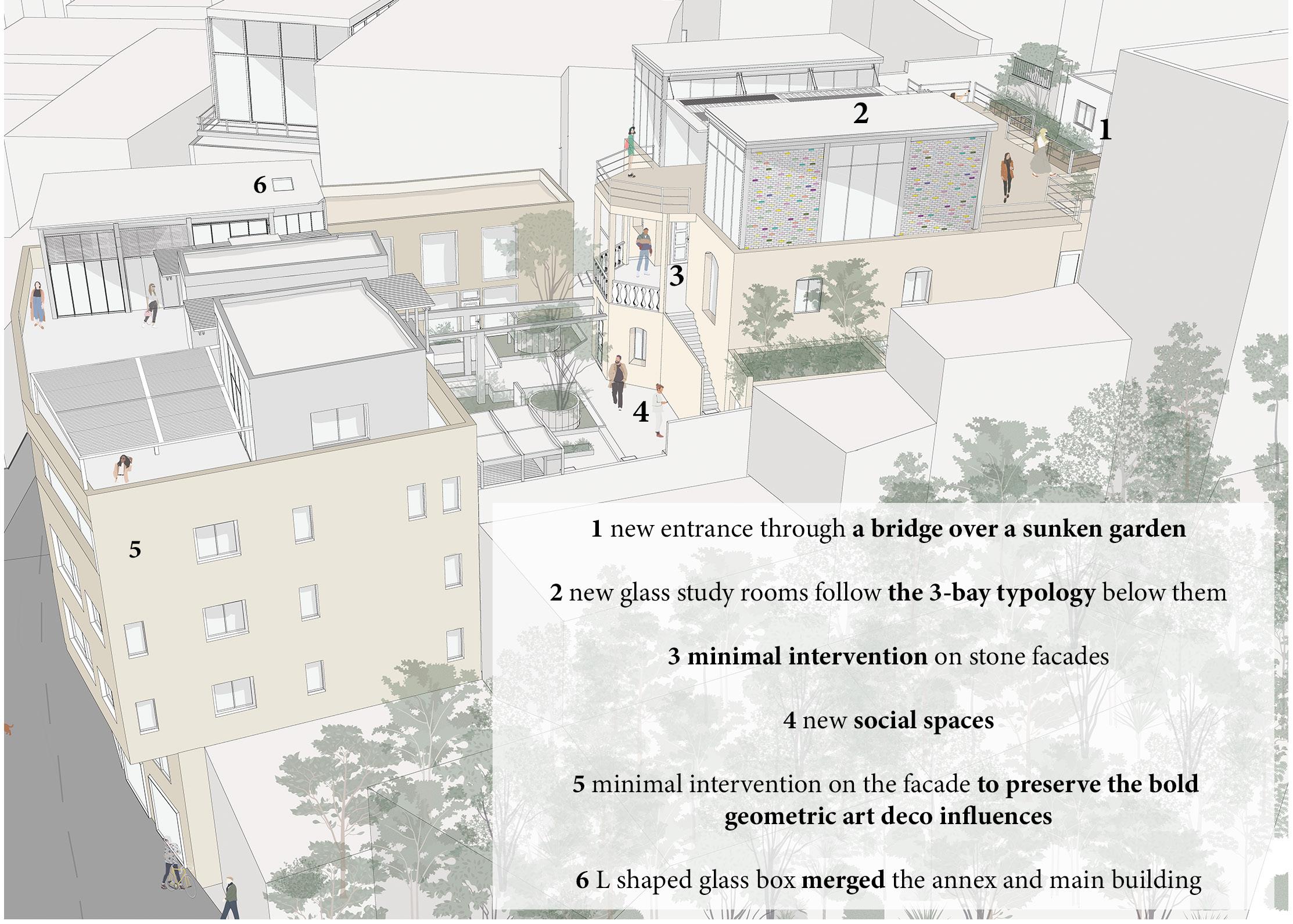
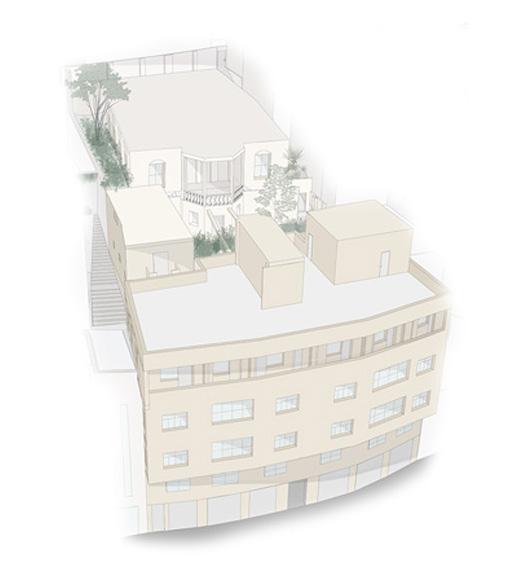
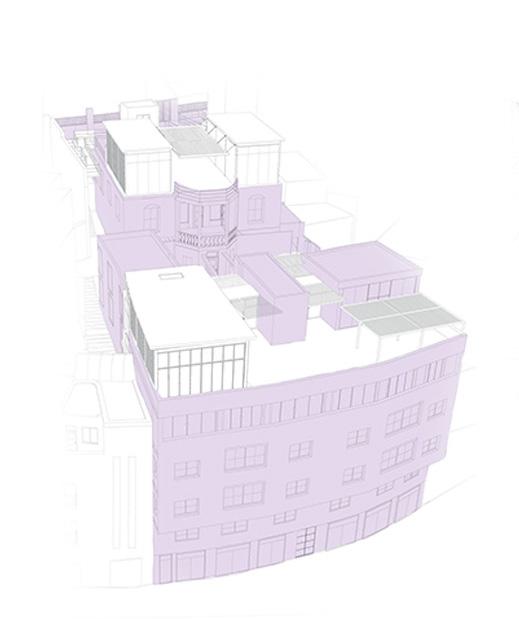
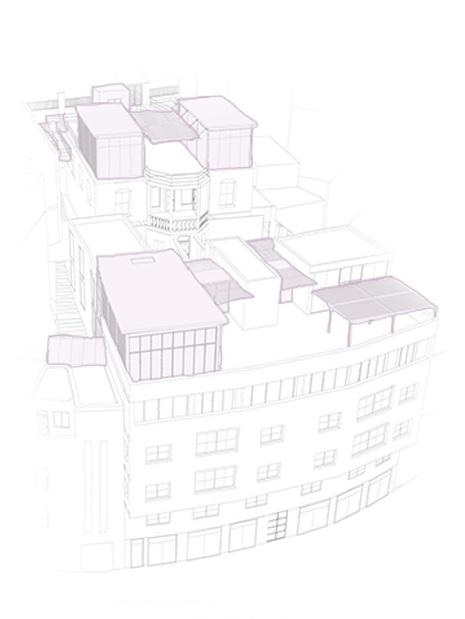
Pre intervention Rehabilitation Additions
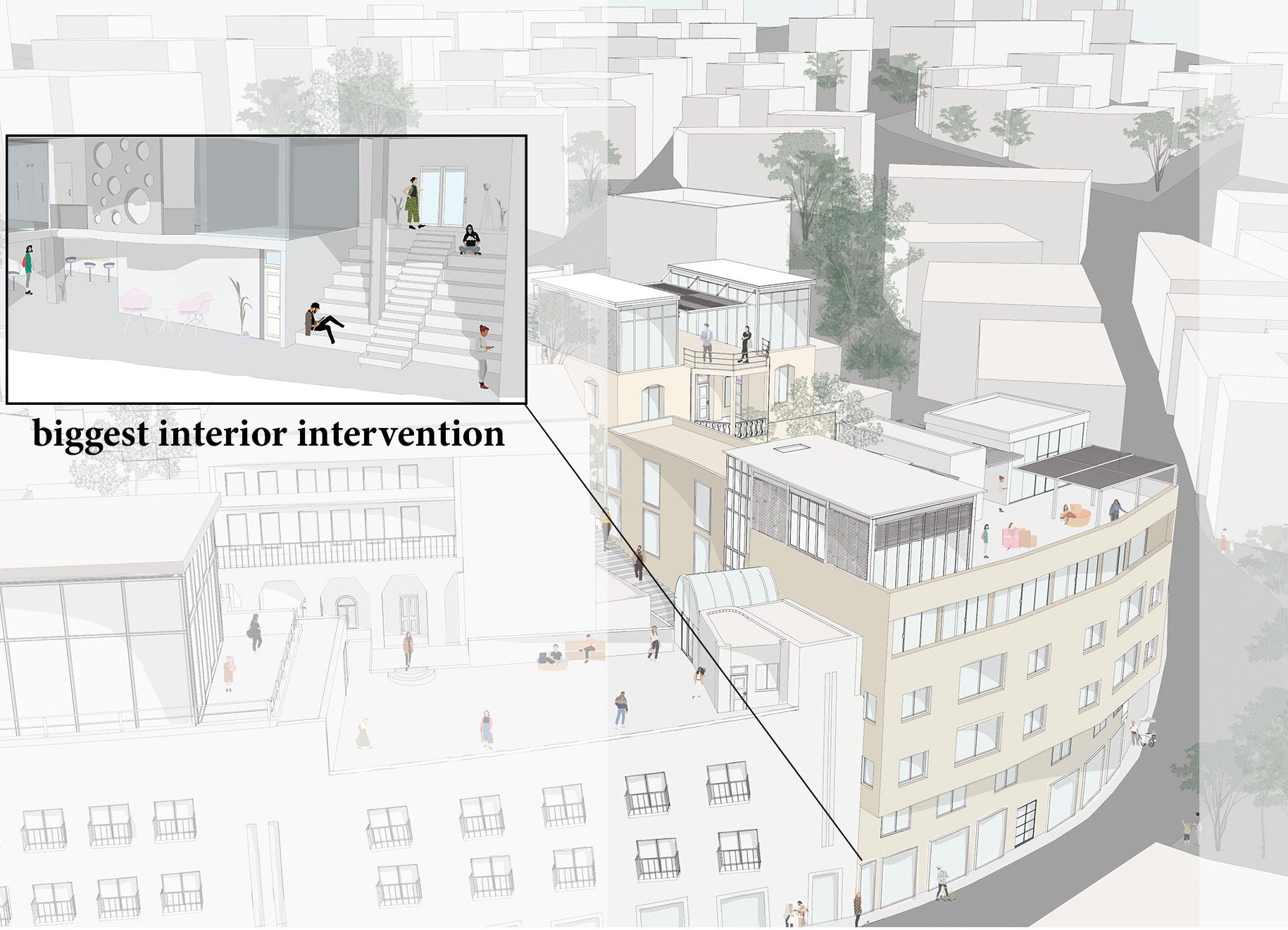
The project is located in Downtown Amman and includes three structures: the Strand Hotel (1960s), a 1920s villa, and a 1960s annex. Through a comprehensive analysis of the buildings’ attributes, values, authenticity, and integrity, I developed design decisions that respect the original fabric while introducing thoughtful additions.
Key attributes include the mix of residential and commercial use, Art Deco features on the Strand façade, Art Nouveau-inspired interior textiles, the villa’s 3-bay typology, and the seamless integration with the sloped site. Structurally, I preserved the original post-and-beam and retaining wall systems, applying strengthening technologies with minimal façade intervention. Most changes were internal, particularly on the first two floors of the Strand, all grounded in theoretical research and contextual understanding.
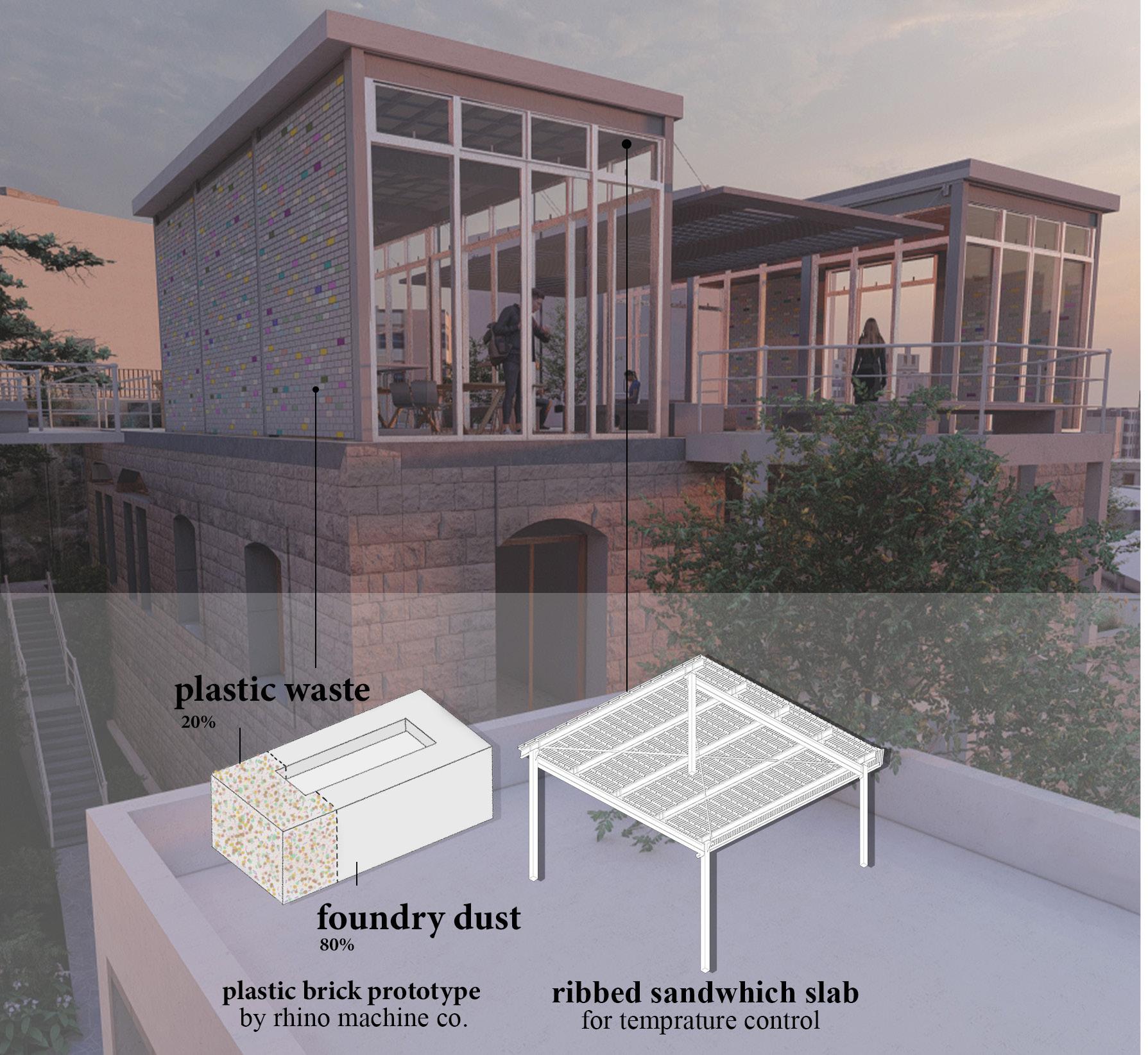



This section illustrates the full vertical circulation of the project, extending from the primary entrance at the upper street level to the secondary entrance at the lower street level. A key advantage of the site’s location is its unique topography, which allows for two distinct approaches: users can either ascend from the student center or descend from the administration and study spaces located on the higher street elevation, offering varied spatial experiences.
The section also highlights the five-storey library, strategically designed within the footprint of the former hotel atrium. Originally functioning as enclosed balconies without visual or spatial connectivity, this atrium has been reimagined to foster openness, interaction, and vertical integration across the library levels.
Additionally, the central courtyard is visible, acting as a unifying element across the project’s programmatic zones. Carefully placed vegetation has been integrated throughout the tight urban site to enhance microclimatic comfort and create a more inviting, dynamic environment.





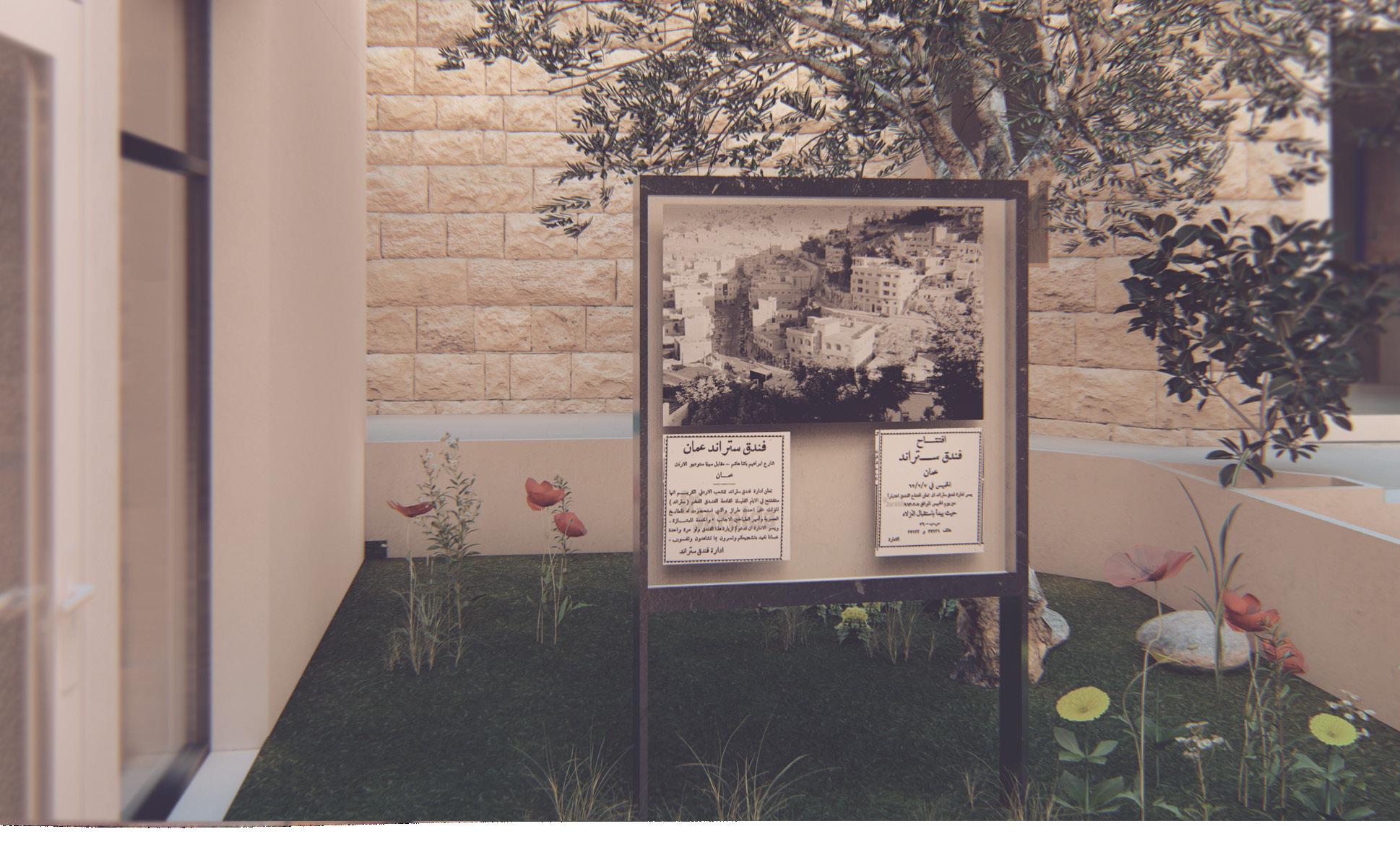


Abdali Cultural Centre
Course: Design of Mixed Use Buildings ARC413 Academic Design Project (Year 3 - Term II)
Timeline: March - June 2020
Location: Abdali, Amman
For a mixed-use commercial building in Abdali, I designed two primary structures based on the concepts of layering and double volumes, creating a dynamic and interactive inner space. Given Abdali’s highly commercial nature, efficiency was essential, but I prioritized landscape design to foster a more inviting environment. The outdoor space features a carefully integrated open amphitheater, designed to serve as a social gathering point while maintaining a connection to the nearby Abdali project.
Additionally, I addressed the significant shortage of dormitories for students studying in Jordan, many of whom are Jordanian expats returning from abroad. By incorporating dorms into the project, the design not only meets a critical need but also enriches the building’s purpose, making it a hub for both community engagement and practical solutions for urban living.
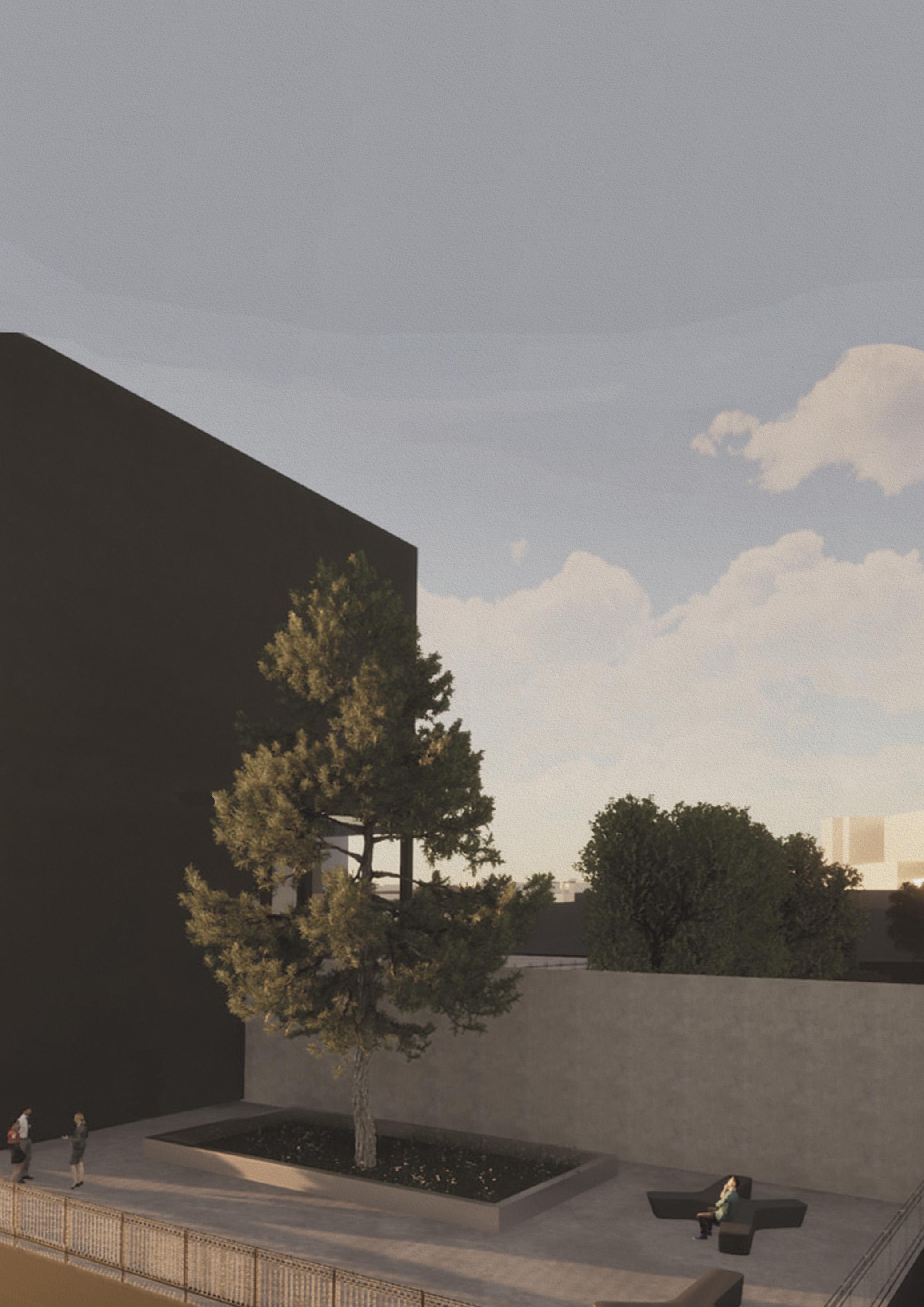
Ideste nonsequam landi si untur aboreperis int fuga. Pa cusam, optibusape volupta volum ex ea volore dici as quis repuditaspit eum eaquia des ent et maxim liam del illupis dolenis doluptatur, volupta conemperi dit, que dolorem ex et estios aut voluptate et fugia di quo di volorepe cuptam verum quatibus eum ius delest, solor aut placcus sequi res sequi te sit volum es volor ab illuptat labori temquid iasimol uptatem dis nonseque et, odiat estiorro et hillendist, omnime estrume ndandendisti venem raepudit aspedicit ut eos sus, sendam, cum quos et dio qui as int audi nihitas moluptati iliquaeprem voloratur, sunt, as aut fugiata tiaectiae vel ipsam volut et officie nisteceprem di

