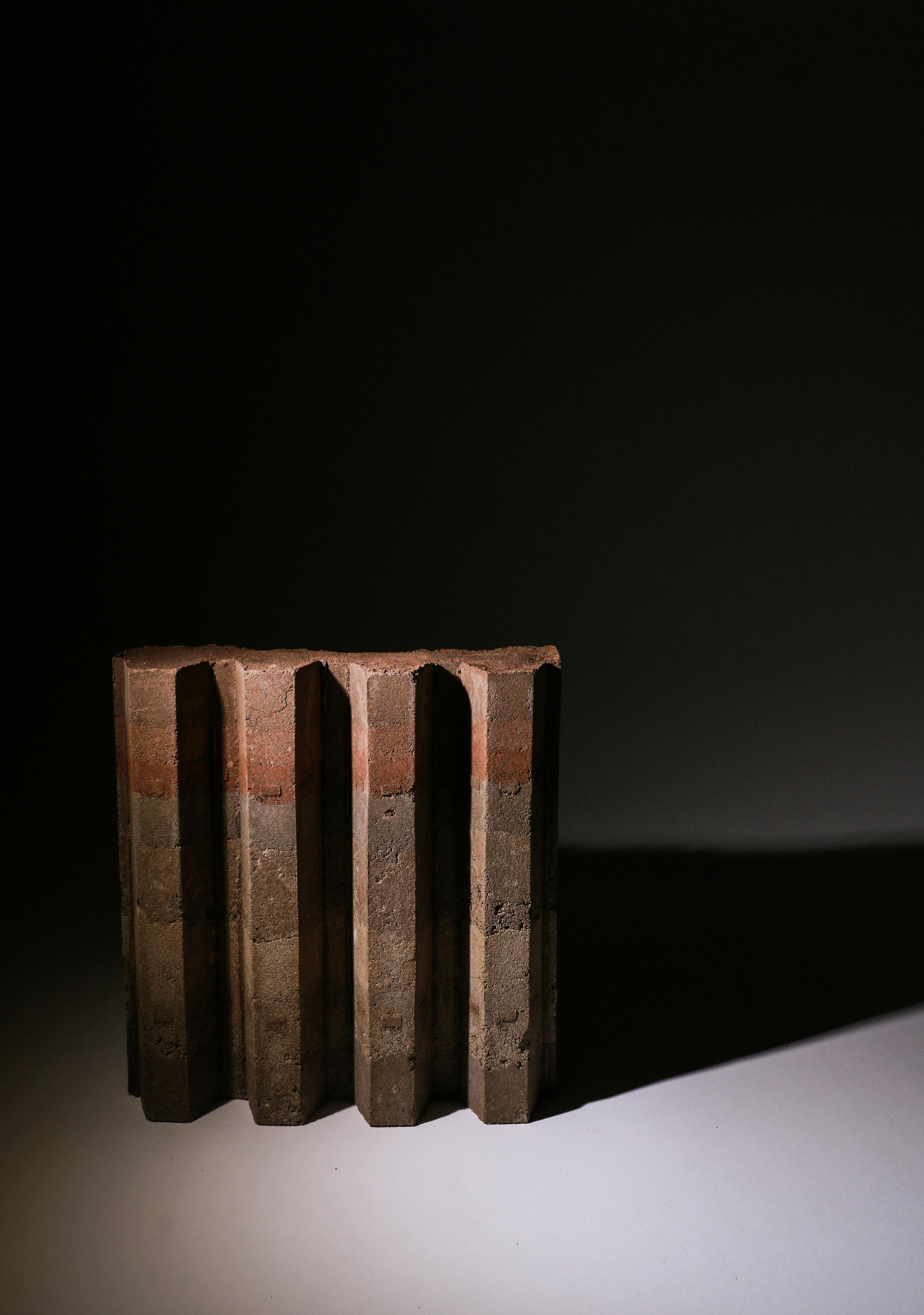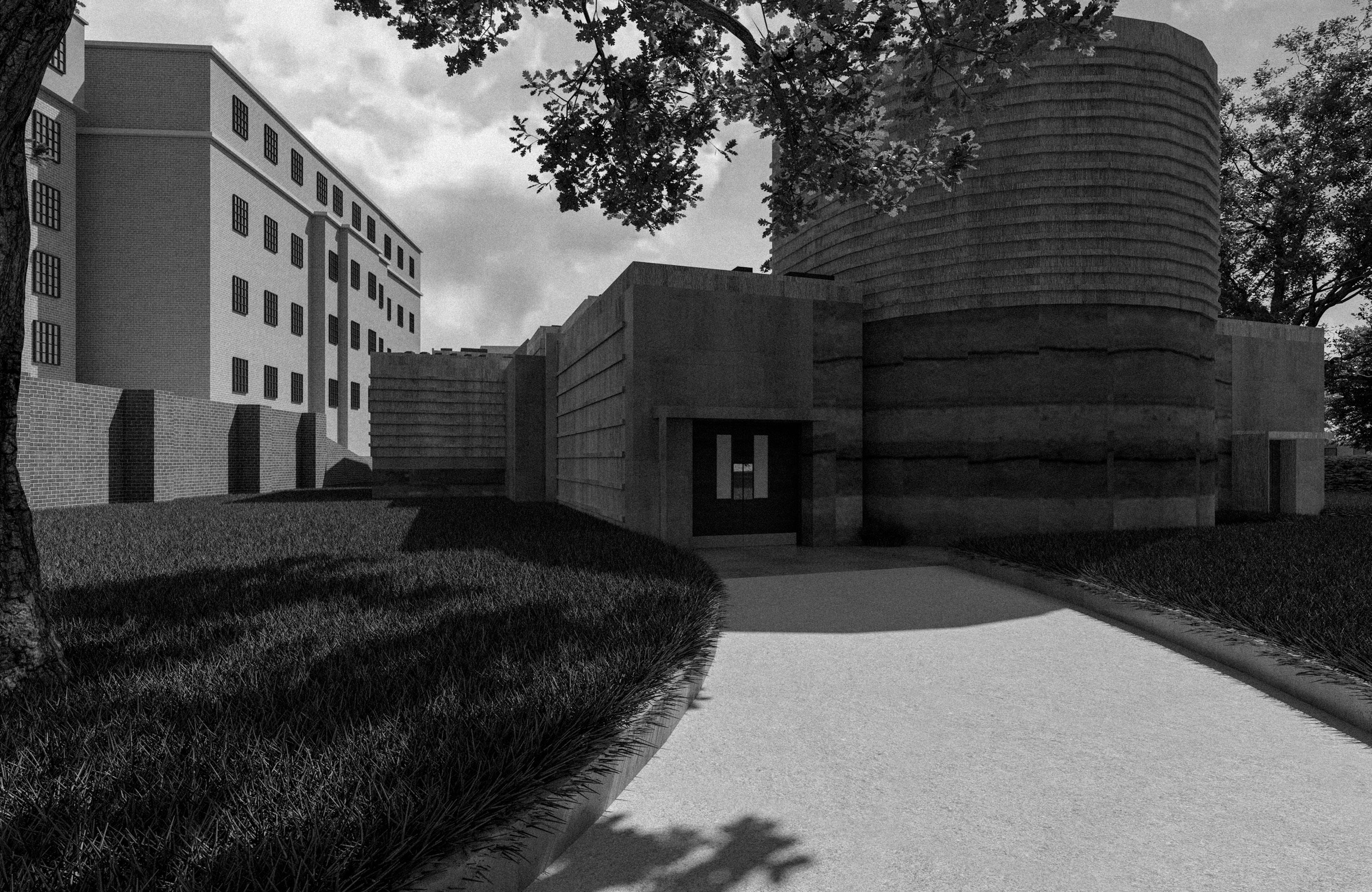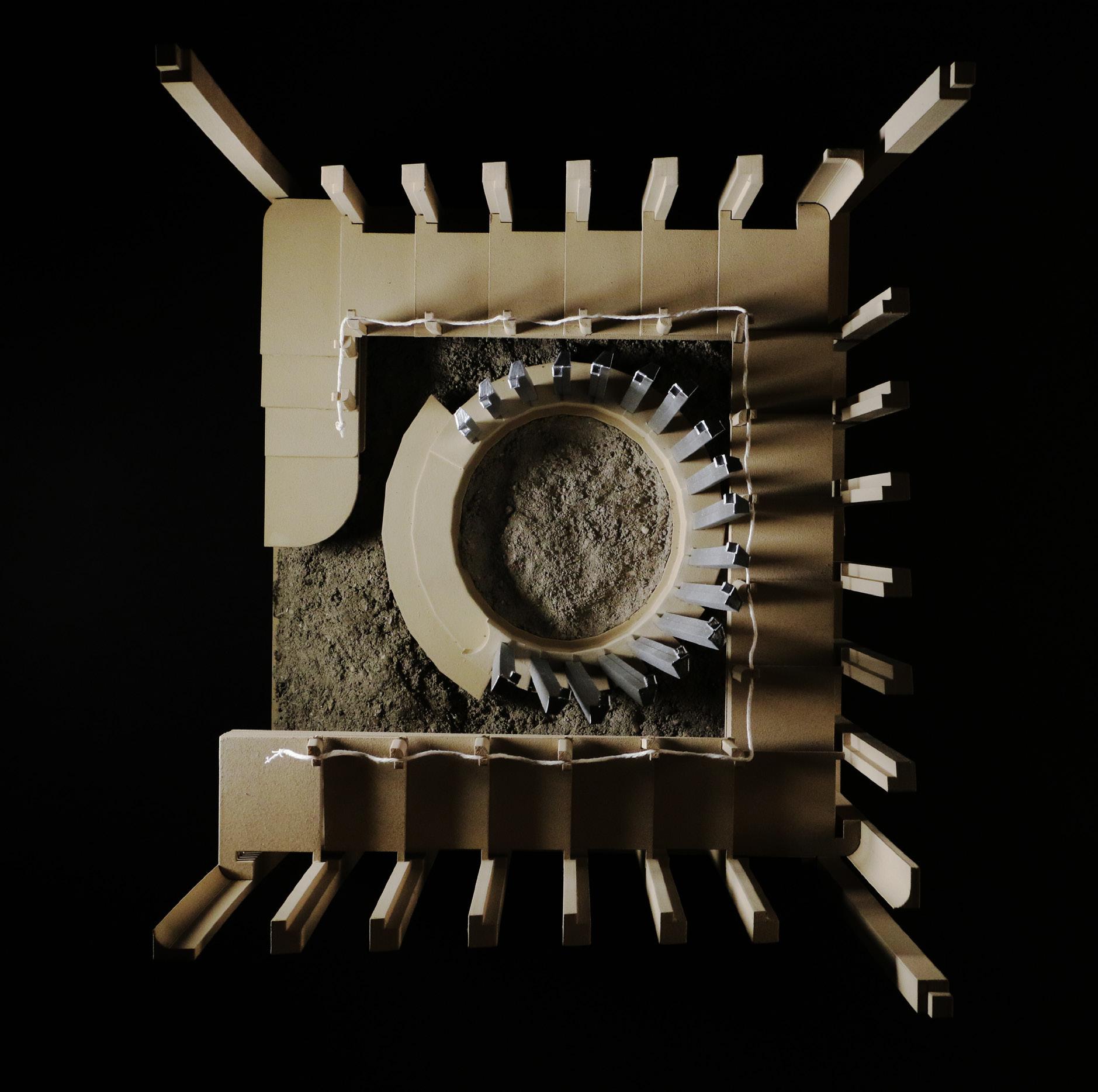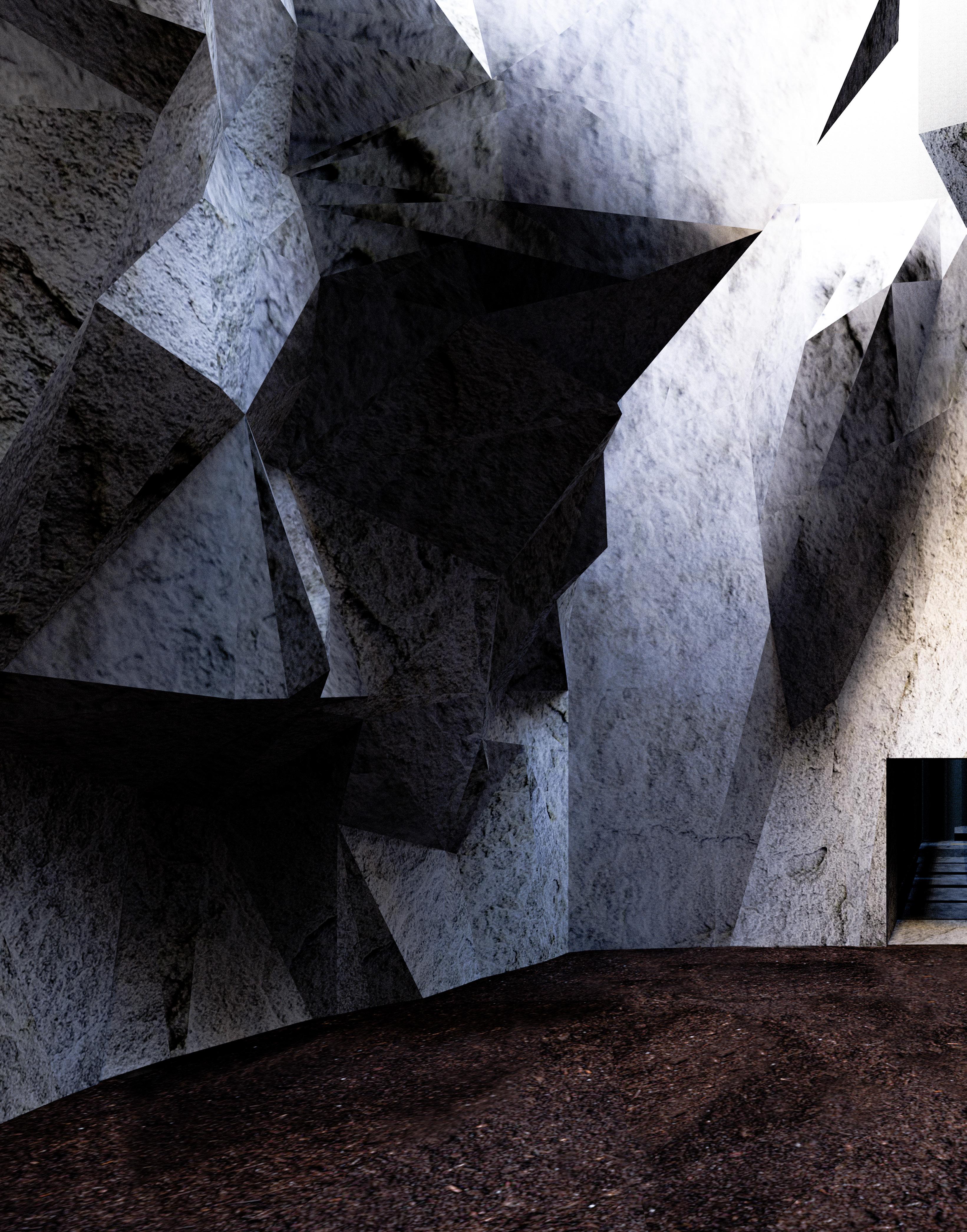

MOHAMMAD-ZAINEDINE RIFAI
London, England
mohammadzrifai@gmail.com
+44 7306 460 110
As a recent graduate with First Class Honours in Architecture from the University of Greenwich, I bring proficiency in digital design tools, a keen eye for detail, and a passion for problem-solving and project management. My dedication to sustainable design and innovative urban development drives my commitment to creating impactful architectural solutions.
SKILLS
Soft
Written and Oral Communication
Leadership Skills
Creativity and Problem-Solving
Active Listening
Attention to Detail
Hard
MS Office
Adobe CC
Rendering
CAD / BIM
Word | Powerpoint | Excel
Photoshop | InDesign | Illustrator
V-Ray
AutoCAD | Sketchup | Revit
LANGUAGES
English
Arabic
CURRICULUM VITAE
WORK EXPERIENCE
Global Gala, JW Marriott Grosvenor House, London Event Sales Representative
• Promoted and sold event tickets, consistently surpassing targets. Coordinated with event planners for smooth execution.
• Provided excellent customer service, managing inquiries and VIP client care.
Challengers, Kingston Deputy Leader
• Organised activities and events for children and young adults with disabilities.
• Ensured a safe, inclusive environment for participant well-being.
• Supported volunteers in leadership roles for a positive experience.
Barracudas Activity Day Camp, Twickenham Activity Leader
• Led safe and engaging recreational activities for children.
• Collaborated on diverse program creation with team members.
• Cultivated an environment promoting creativity and physical activity.
Funakoshi Shotokan Karate, Kew Instructor
• Taught Shotokan Karate emphasising discipline and respect. Developed customised lesson plans and training programs.
• Focused on physical fitness and personal growth through martial arts.
Bachelors, University of Greenwich
BA in Architecture, First Class Honours
A Levels, Waldegrave Sixth Form
Art, Maths, Physics
A,B,B
GCSE’s, Christs School
10 GCSE’s
In addition to my studies, I actively explore diverse perspectives through studying scriptures, podcasts, and lessons, enriching my understanding of the world. I express my thoughts creatively through drawing, photography, and painting, enhancing my ability to think critically and communicate effectively. Outside of academia, I have a passion for niche fashion and have previously enjoyed rowing.


PROJECT 2
EDUCATIONAL SPACE: EXPLORING THE HUMAN VESSEL
Location: Master’s Lawn and Terrace, Sidney Sussex College, Sidney St, Cambridge, CB2 3HU
Project Brief:
ger·on·to·pia / noun
“An imaginary place of ideal perfection for an ageing society”
‘Our society is getting older. Today, nearly one in five people in the UK are aged over 65. With birth rates in decline and life expectancy on the rise, this is a pattern which is likely to continue over the coming decades. This gradual change in the makeup of our national population is having a significant impact to the economy, our cultural identity and our democracy.’
Objectives:
This project aims to create an environment that fosters a deep understanding and appreciation of the human body, particularly in the context of an ageing society. By incorporating an operating theatre, morgue, and educational library, it provides a holistic educational experience that integrates personal reflection with clinical knowledge. The design intentionally manipulates natural lighting to cultivate a contemplative atmosphere, encouraging introspection and mindfulness. Additionally, the selection of materials such as timber, rammed earth, and concrete underscores a commitment to durability, sustainability, and aesthetic harmony, ensuring the space is both functional and inspiring.
 Software: AutoCAD Machines: Bandsaw & Laser Cutting Machine
Rammed Earth Model
Software: AutoCAD Machines: Bandsaw & Laser Cutting Machine
Rammed Earth Model

Birds-Eye View
This aerial render provides a clear view of the finished exterior structure and its surroundings. It highlights how the design fits into its environment, showcasing its architectural integrity and functional placement. This perspective helps viewers understand the project’s impact and aesthetic contribution to the site.


Site Plan Overview
This drawing shows the structure in its surroundings, illustrating its integration with the site and neighboring elements. It was made using AutoCAD, with shadows generated by rendering the 3D site model in SketchUp and then edited in Photoshop, layering the render and drawing.



Exterior Perspective Renders
These provide visual representations of the building’s exterior from various viewpoints. They depict how the architecture interacts with its environment, showcasing details such as materials, lighting, and landscaping. These images offer a clear understanding of the building’s overall appearance and design integration within its surroundings.







8. Student & Public Enterance/Exit
11. Main Enterance/Exit
1. Surgical Theatre 2. Upper Surgical Theatre Seating 3. Private Enterance/Exit
1:50 Section Model
Photograph of my section cut physical model. Software: Sketchup & AutoCAD Machines: 3D printer, Bandsaw & Laser Cutting Machine
Software: Sketchup & AutoCAD Machines: 3D printer, Bandsaw & Laser Cutting Machine


1:50
To effectively visualise the structure’s internal details and spatial layout, I made a section model. I designed each component for 3D printing and spray-painted them to resemble their intended materials. I precisely cut the base using an AutoCAD file. The model helps me understand how different elements fit together and how light interacts with the materials, helping to communicate ideas clearly.
Section Model


Section Cut
The long section cut of the structure was created by first drafting the section in AutoCAD. The design was then modelled in SketchUp, integrating it with existing structures. Shadows were rendered to add depth using V-Ray, and final refinements were made using Photoshop.
1. Morgue
2. Enterance Hall
3. Staircase to Basement
4. Surgical Theatre
5. Library
6. Staircase to Upper Surgical Theatre Seating



Interior Perspective Renders
Monochromatic interior perspective renders create exaggerated shadows to emphasise the path of natural light beams through the space. These visualisations highlight how light interacts with the structural elements, showcasing the atmosphere and spatial dynamics within the interior environment.





Axonometric Section
The drawing is designed to unveil the inner layout of the structure with two cut lines specifically through the surgical theatre. Using SketchUp, shadows were rendered and integrated in Photoshop to add depth and clarity. This method offers a detailed exploration of spatial relationships and architectural features within the design.

Surgical Theatre Perspective Render
The perspective render depicts the theatre in use, with visitors and staff demonstrating its functionality. This visual representation helps to illustrate how the theatre will accommodate people and equipment during operations. It improves comprehension of spatial dynamics and user interactions within the environment, facilitating a clearer vision and refining the design to effectively meet practical needs.


Material Testing and Exploration
This page showcases the materials I tested for Project 2 to evaluate their suitability for my structure, focusing on durability, aesthetics, and sustainability. The tests include rammed earth samples with various mixture ratios and scales, as well as a comparison between a cement block and a fly ash-cement mix. I conducted all tests using reusable MDF moulds designed to serve as structural elements above the models. These experiments provided a physical representation of the materials’ performance, helping me refine the best options for sustainability and tactile quality.

50:30:20 Top Soil + Sharp Sand + Cement

30:30:30:10 Fly Ash + Soil + Sand + Cement

70:30 Cement + Water

30:45:25 Fly Ash + Cement + Water

40:35:25 Soil + Sand + Cement

40:40:20 Soil + Sand + Cement + MDF Mould reused above Rammed Earth
Software: AutoCAD

Staircase Perspective Render
This render showcases the staircase, which facilitates movement between the ground floor and basement levels. I kept this image in its original colour, reflecting the intended materials: rammed earth, timber, plywood, cement, and steel. Skylights above illuminate the space, guiding visitors along the specific lit-up sections. Purposefully designed gaps in the rammed earth allow light to filter through, optimising material usage without compromising structural integrity. This design approach not only enhances visual aesthetics but also ensures efficient use of natural light throughout the structure.
Axonometric Section Technical Drawing
The structural materials are drawn and labeled.
1. Flat Double Glaze Unit
2. 150mm PVC Kerb
3. 2mm PVC (Polyvinyl Chloride)
4. 100mm EPC Foam Insulation
5. High Security Screwbolt
6. Opening Frame
7. Marine Varnish
8. 54mm Plywood
9. 9mm OSB Sheet
10. 5mm Cover Board
11. 20mm Vapour Barrier
12. 54mm Plywood
13. Ventilation Path
14. 50x100mm Timber Studs
15. 20mm Thick RHS
16. 160mm Fiberglass Butts
17. Spray Foam Insulation
18. Closed-Cell Spray Foam Insulation
19. 50mm Plywood Sheet
20. Spar Varnish
21. 50x100mm Timber
22. 203x102x102cm Concrete Screw
23. Rammed Earth
24. UHPC (Ultra High Performance Concrete, 200 MPa)
25. 30mm Rebar Reinforced Concrete Beam
26. 100mm Concrete Slab
27. Waterproof Sealant
28. 12mm Cementitious Board
29. 16mm Drainage Mat
30. 4mm Waterproof Membrane
31. 4mm Geotextile Fabric
32. Steel Sheet Piling
33. 6mm Clay Liner
34. Compacted Subgrade
35. Type II Portland Cement
36. Treated Timber
37. 12mm Fiber Cement Board
38. 16mm 3D Drainage Composite
39. Steel Sheet Piling
40. 6mm HDPE Liner (High-Density Polyethylene)
41. Compacted Subgrade
42. Type III Portland Cement
Technical Section Drawing
This page features a detailed section drawing with three zoomed-in areas, each assigned a letter. The drawing illustrates specific aspects of the structure, focusing on critical details. It serves as a visual guide for understanding the structure’s components and assembly.


PROJECT 1
ASSISTING AN AGEING SOCIETY IN BETTER UNDERSTANDING THEIR MORTALITY
Location: Hall Court, Sidney Sussex College, Sidney St, Cambridge, CB2 3HU
Project Brief:
ger·on·to·pia / noun
“An imaginary place of ideal perfection for an ageing society”
‘Our society is getting older. Today, nearly one in five people in the UK are aged over 65. With birth rates in decline and life expectancy on the rise, this is a pattern which is likely to continue over the coming decades. This gradual change in the makeup of our national population is having a significant impact to the economy, our cultural identity and our democracy.’
Objectives:
The objective of my project is to assist an ageing society in accepting and confronting their inevitable mortality. The primary goal is to create an environment that encourages individuals to make peace with their ultimate demise and the passage of time. The design includes spaces that form a chronological journey from the outside world to a place of deep thought, fostering a supportive atmosphere for reflection. This endeavour aims to promote a healthier societal attitude towards ageing, provide psychological solace and support to the elderly, and cultivate a reverent connection to the natural world and its cycles.

Manual: Freehand Sketching
Initial Staircase Drawing
Hand-drawings
These pages feature key hand drawings that influenced the direction of Project 1, highlighting core concepts and initial ideas that showcase the design’s evolution. The sketches include visual representations of tranquility and introspection, the use of soil as a medium to explore themes of mortality, and initial concepts depicting my vision for the spaces and user experiences.
At the bottom centre of this collection is a collage of the project site, offering a comprehensive visual analysis.


Birds-Eye View
This aerial render offers a clear view of the structure within its site and surroundings. It highlights how the design integrates with its environment, showcasing architectural integrity and functional placement. This perspective helps viewers appreciate the project’s impact and aesthetic contribution to the site.

1:25




 Staircase Model
Staircase model emulating timber, designed to integrate materials with soil, while exploring shadows and lighting effects.
Staircase Model
Staircase model emulating timber, designed to integrate materials with soil, while exploring shadows and lighting effects.







Axonometric Interior Render
This render showcases the below-grade interior of the structure, designed as a journey through various spaces. Visitors enter and exit through the same point, progressing from the Entry Room to the Introspection Cave before returning to the entrance. The render features textures that represent the intended construction materials, providing a realistic preview of the final design.
A comprehensive plan of the entire structure, detailing the layout and spatial organisation. This drawing provides an overview of all areas, illustrating the relationship between different spaces and their functions within the design.
Unfolded Section
This drawing presents the unfolded section of the structure, displaying the spaces in a flattened view. It provides a detailed look at the interior and exterior elements, showcasing the continuity and relationships between different areas. This perspective helps to clearly understand the spatial dynamics and context of the design.

Entry Room Perspective Render
The Entry Room features a staircase and is the only space illuminated with the assistance of artificial lighting—three candles. Soil covers sections of the floor, establishing the mood for the upcoming journey. A designated area is provided for visitors to remove their clothes before proceeding to the next space, symbolising the start of their transformative experience.


Cleansing Chamber Perspective Render
The Cleansing Chamber contains an elevated path with water raining down from above, purifying visitors as they walk through. This space is designed to cleanse both physically and symbolically, preparing individuals for the introspective journey ahead.


Drying Space Perspective Render
In this space, visitors dry themselves and dress themselves in a white robe and cloths, signifying a fresh start and a state of purity. This transitional space marks the completion of the cleansing process and prepares visitors for deeper reflection.

 Staircase to Cave Perspective Render
The staircase is illuminated by natural light on each step, guiding visitors downward. Leather serves as the hand railing, providing a tactile experience, with stone embedded in the timber on the first and last steps, stimulating the visitor’s senses. The soil at the base of the stairs reintroduces the natural element, grounding visitors as they approach the introspection cave.
Staircase to Cave Perspective Render
The staircase is illuminated by natural light on each step, guiding visitors downward. Leather serves as the hand railing, providing a tactile experience, with stone embedded in the timber on the first and last steps, stimulating the visitor’s senses. The soil at the base of the stairs reintroduces the natural element, grounding visitors as they approach the introspection cave.


Introspection Cave Perspective Render
The cave is carved into stone and filled with soil. Visitors are required to bend down through a 1x1m opening, symbolically reducing their ego and humbling themselves. The soil within the cave interacts with their senses, fostering deep thought and self-reflection.
