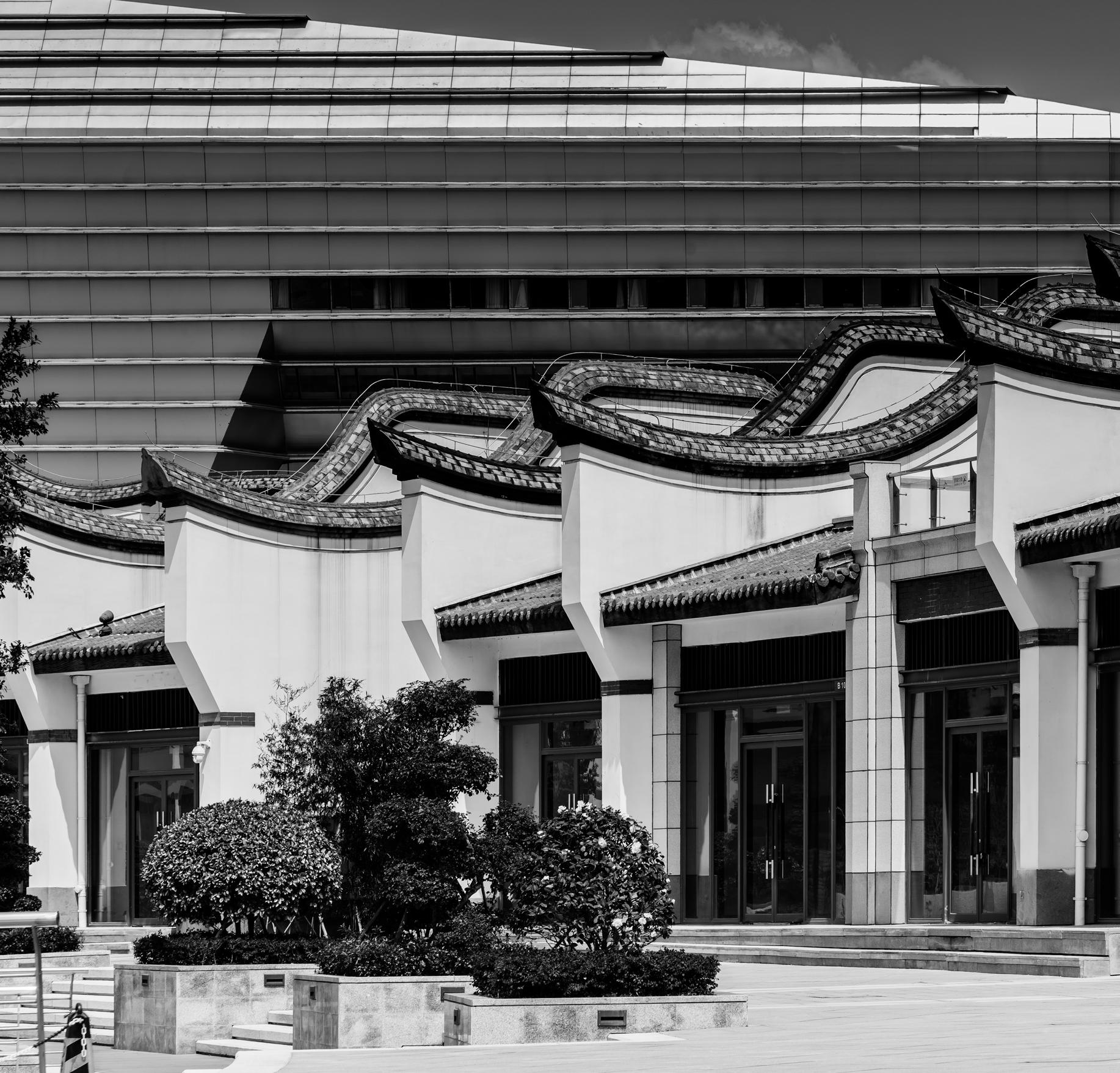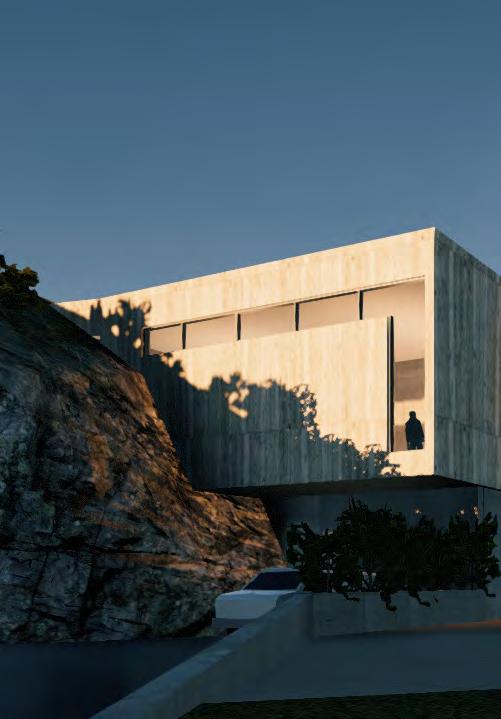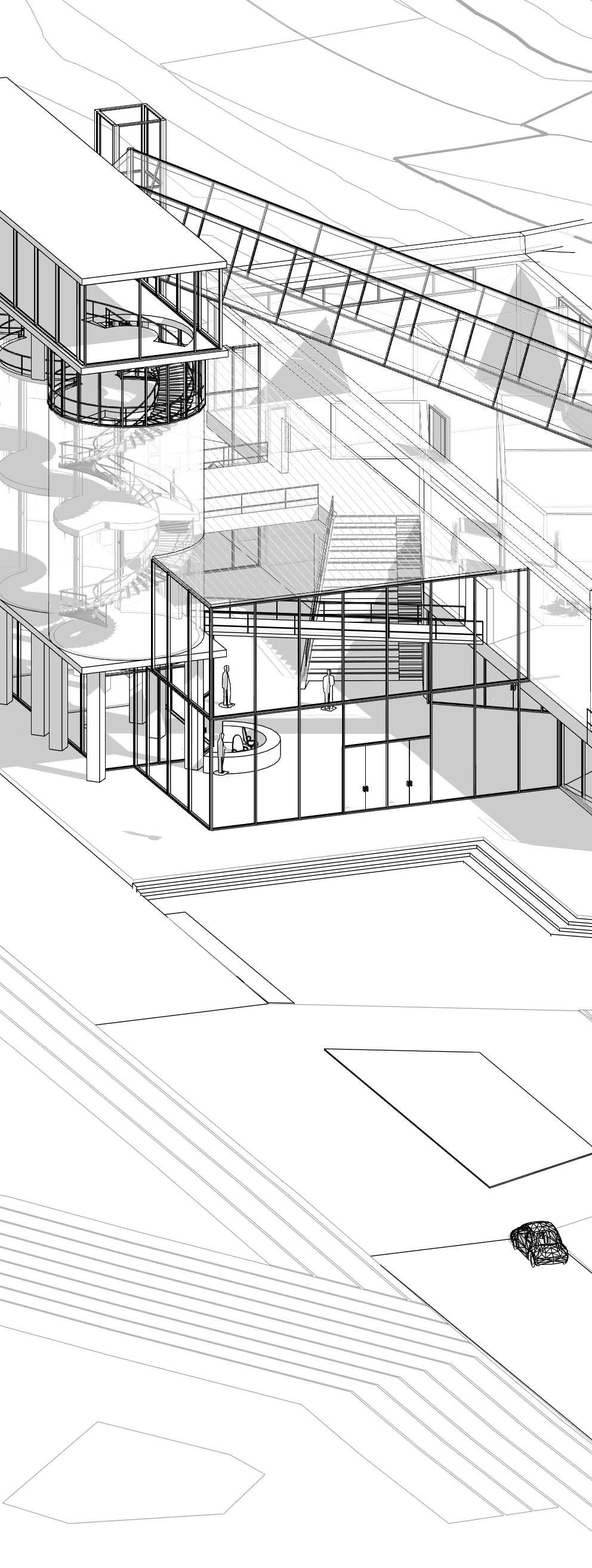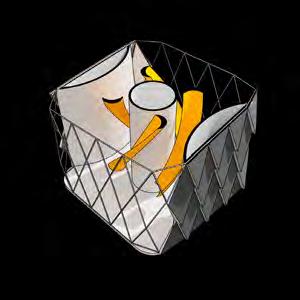

Fuzhou Youth Center, Fuzhou, China

Planning and design concepts are based on the concept of “harbor and gathering”: In history, Lang Qi bay was one of the starting points of the Silk Road on the sea, Haixia Youth Center should become a harbor that is full of passions, hopes and warmness, embracing friends from mainland China, Taiwan, and around the world, to gather in a place of shared memories. Reflecting the traditional houses in Fujian that are created to form living communities with harmony, the strong gathering layout brings visitors together into a family of buildings. The design provides an easy and continuous open-space environment that stimulates young people’s awareness of innovation and exploration. It is a camp where young people get prepared and ready to fly.
The main buildings include a Conference Center, Innovation Center, Culture Street, Sport Center, And Student Housing/ Hotel, for a total of 140,000 square meters. All functions are independent of each other, but also highly integrated and complementary.


PlannedRoad







The Convention & Exhibition Center:
The primary landmark building, is placed along the 45 degree organizational axis of the campus. It is designed to represent wings flying with upward momentum implying a bright future when the youth of the world come together as one. The central concourse is flanked by two symmetrical ‘wings’ containing the exhibition spaces, lecture hall, meeting facilities, kitchen, movie theaters, and grand ballroom. The building is clad in metal panels with horizontal aluminum fins providing the ability to create dynamic lighting shows at night viewable from the entire campus. The roof has a large landscaped terrace offering panoramic views of the harbor and the river below.

MULTI-FUNCTION HALL
PUBLIC MEETING SPACES
LECTURE HALL/CINEMA
SERVICE/ BACK OF HOUSE
MEETING ROOMS
PUBLIC MEETING SPACES



GRAND BALLROOM
SERVICE/ BACK OF HOUSE
BASKETBALL COURT


SWIMMING POOL

CIRCULATION
CIRCULATION
GYM
CHANGING ROOM
GYM
CHANGING ROOM
MECHANICAL/ B.O.H.
CIRCULATION
ROOF GARDEN

MECHANICAL/ B.O.H.
OFFICE
JOGGING TRACK
MECHANICAL/ B.O.H.
The Recreational Activity Center:
Provides facilities that foster comradery and team building. Long span spaces such as the pool and gym flank a central gathering area that is arranged along an axis with a glass curtain wall overlooking a beach on the lake. The beachfront provides areas for sand volleyball and other outdoor recreational activities.

BASKETBALL COURT 篮球场
SWIMMING POOL 游泳池
CIRCULATION 通气
GYM 健身房
CHANGING ROOM 更衣室
MECHANICAL/ B.O.H. 机房/后勤





Shangrao Art Museum
Jiangxi, China
Client: City of Shangrao

Function: Civil Building
Size: 163,000 m²
Scope of Services: Master Planning Concept Design
Schematic Design
1. Three provinces blend into one harmonious culture: Shangrao north of Anwei, eastern Zhejiang, southern Fuzhou. The essence of the three provinces form one culture, harmonious community.
2. Three mountains and one lake beautiful landscape
Shangrao is a city full of natural beauty. Close to the world's natural and cultural heritage of the three major mountains: Sanqingshan, Guifeng and Lingshan (Wuyi Mountains is part of), and the country's largest lake Poyang Lake.
3. Shangrao is located in the Yangtze River Delta Economic Zone, Hercynian Economic Zone, Poyang Lake Ecological Economic Zone, three interchanges, due to the unique location of the economic advantages and rich natural resources, Shangrao in Chinese history
As "superior and rich, P Plus thoroughfare" of the land.
The concept of architectural design comes from the distinctive characteristics of the Shangrao in the above: three representative provinces, three famous mountains and three economic zones, three similar to its flank structure constitute its cohesive architectural form, and in it
The center creates an outdoor sculpture garden. Dynamic architectural form and flowing architectural space is very appropriate To convey the spirit of the city.

Architectural design concept comes from two aspects:


One Shangrao distinctive geographical features: the main building modeling spiral upward spiral for the three, meaning the harmony of the three provinces of Shangrao City, a harmonious culture and three mountains and one lake beautiful landscape. Huan-moving three-wing synthesis of the central meaning of "all directions" Shangrao.
The second is the traditional Chinese culture and the spirit of aesthetics: three streamline body block spiral into a circle, meaning three things. "Road, a life, two, three, three things". The aesthetic creation is the form of "avenue" and "great beauty" of Chinese aesthetics. It is a combination of heaven, earth and human being, inclusive and harmonious coexistence.



Geo Mineral Science Museum
Nanjing, China
Clients: Jiangsu Garden Exposition Park Development
Function: Science Museum
Land Size: 43,000 m²

Size: 4,000 m²
Scope of Services: Master Planning
Programming
Concept Design
Schematic Design











ROADWAY园区主路








Room Legend






































Redmond City Hall
Team roles while employed at MG2: Ming Zhang: Design Partner Kant Chutikul: Senior Designer



Located in Redmond, Washington, this site is surrounded by the headquarters buildings of Microsoft. The number one architectural challenge was to create a building with the functionality of an office complex with the look and feel of a public showcase. Efficient office space with natural light was created in the east and west wings of the building, then connected by a glass atrium to express the importance of the public space. This atrium space functioned as the community living room, holding many public events here by public. The building was designed without a back door to reinforce a sense of openness. The design team planned for the loading docks and service functions to be a part of the design rather than an after-thought so every angle of the building can be seen as a work of art.

Awards: “Public Project of the Year”, NAIOP, 2006

The Best Public Architecture of 2006 awarded by US Corporate Architecture Institute



Zheng Zhou Binhe Civic Center

Zhengzhou, China
Clients: Poly Culture Group Corporation Limited
Function: Librar y/Stadium/Convention Center
Land Size: 87,135 m²
Size: 143,013 m²
Scope of Services: Master Planning
Concept Design
Schematic Design













Tacoma Convention & Trade Center
Tacoma, Washington
214,000 sf
51,000 sf exhibition hall
25,000 sf ballroom or meeting
Team roles while employed at MG2:
Ming Zhang: Design Partner

Kant Chutikul: Senior Designer




“Public Project of the Year”, NAIOP, 2005


Lanzhou Yellow River Landmark

Location: Lanzhou, China
Function: Convention/ Recreation/ Retail/ Entertainment/ Hotel/ Offices
Bridge Span: 247,960 s.m.
Scope of Services: Site Feasibility Study
Program Analysis
Master Planning
Concept Design

Dragons in Art and Architecture

Chinese dragons are strongly associated with water in popular belief. They are believed to be the rulers of moving bodies of water, such as waterfalls, rivers, or seas. Dragons have been depicted in Chinese art for thousands of years. In this way, this design inspiration connects to the cultural history of Lanzhou, the Yellow River, and China.
Design Concept:
The Lanzhou Yellow River Landmark Tower is an icon that represents the rich culture and history of the city of Lanzhou. Soaring 525 meters above the city, the form of the Tower represents 3 main cultural aspects of the city. Its fluid form is reminiscent of the traditional Chinese Ribbon Dance that has been performed for more than a 1000 years in this region. The curvilinear form also reflects the fact that the Yellow River, the mother of Chinese civilization, runs right through the city. The third aspect that the design represents is the great Chinese Dragon. Architecture for

Titanium dioxide air cleaning panels clean polluted air

Airfoil shaped, curved wall accelerates wind (Venturi effect)





Microturbines


Wind
Diagrid braces lateral load


Solar panel scales generate electricity



World Renowned Destination:
There is a vast array of functions incorporated into the Landmark Tower design. The tower consists of a five star hotel, banquet facilities, office space, outdoor gardens, revolving restaurants, and observation levels. At the base of the tower, connecting to the existing park and riverfront amenities, there is a retail center, roof top park, and boutique hotel. On the riverfront there is a grand plaza with retail and waterfront restaurants.




Space Needle Podium
Seattle, WA/Space Needle Corporation/ Master Planning/Schematic Design/ Design Development/Construction

Documents/Construction Administration
Team roles while employed at Callison: Craig Davenport: Project Manager
Putian International Convention Center

Putian, China
Site Area: 54,554 m²
Building Area: 85,765 m²
Parking: 830


PROJECT GOALS:
Strengthen trade between the two sides of the Taiwan straits, and build a comprehensive public facility that integrates exhibitions, exchanges, ducation and culture.
As an important carrier for the continuation, communication and inheritance of China’s southeast coastal trade civilization, encourage international cultural exchange and sharing of ideas.
Establish the landmark symbol of puxian culture, and promote the development of urban planning such as municipal transportation and environmental construction.
Through innovative design concept, build putian’s “city card”
Educate and represent the future of sustainability.







 Multi-Function Hall
Auditorium
Retail/Office
Sky Light
Sky Bridge To Office
Multi-Function Hall
Auditorium
Retail/Office
Sky Light
Sky Bridge To Office





Roofs
Third Floor
Second Floor
First Floor
Ground Level
Banquet Hall
Multi-function Hall
Solar Panel
Roof Garden
Banquet Hall
Multi-function Hall
Auditorium
Office

Conference Room
Multi-function Hall
Auditorium
Retail (South)
Retail (North)
Amphitheater
B1 Floor
FUNCTIONAL DIAGRAM 建筑功能分析图 CONVENTION CENTER - FUNCTIONAL DIAGRAM

轴测图 Axon Diagram
Public Area
Multi-function Hall
Banquet/Conference Room
Auditorium
Retail
Office
Green Space
Amphitheater
Parking/Backhouse
Second

First

Horizontal Circulation

CIRCULATION DIAGRAM 建筑流线分析图 CONVENTION CENTER - CIRCULATION DIAGRAM

the Main Elevator
Elevator - Convention Center
Stair - Convention Center
Elevator - Retail
Stair - Retail
Visitor Circulation
Customer Circulation
