Mina son
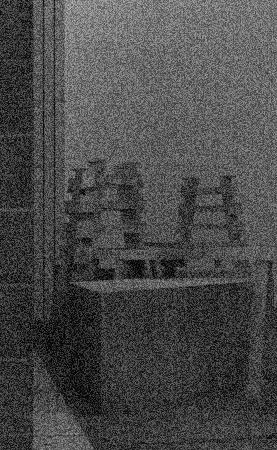
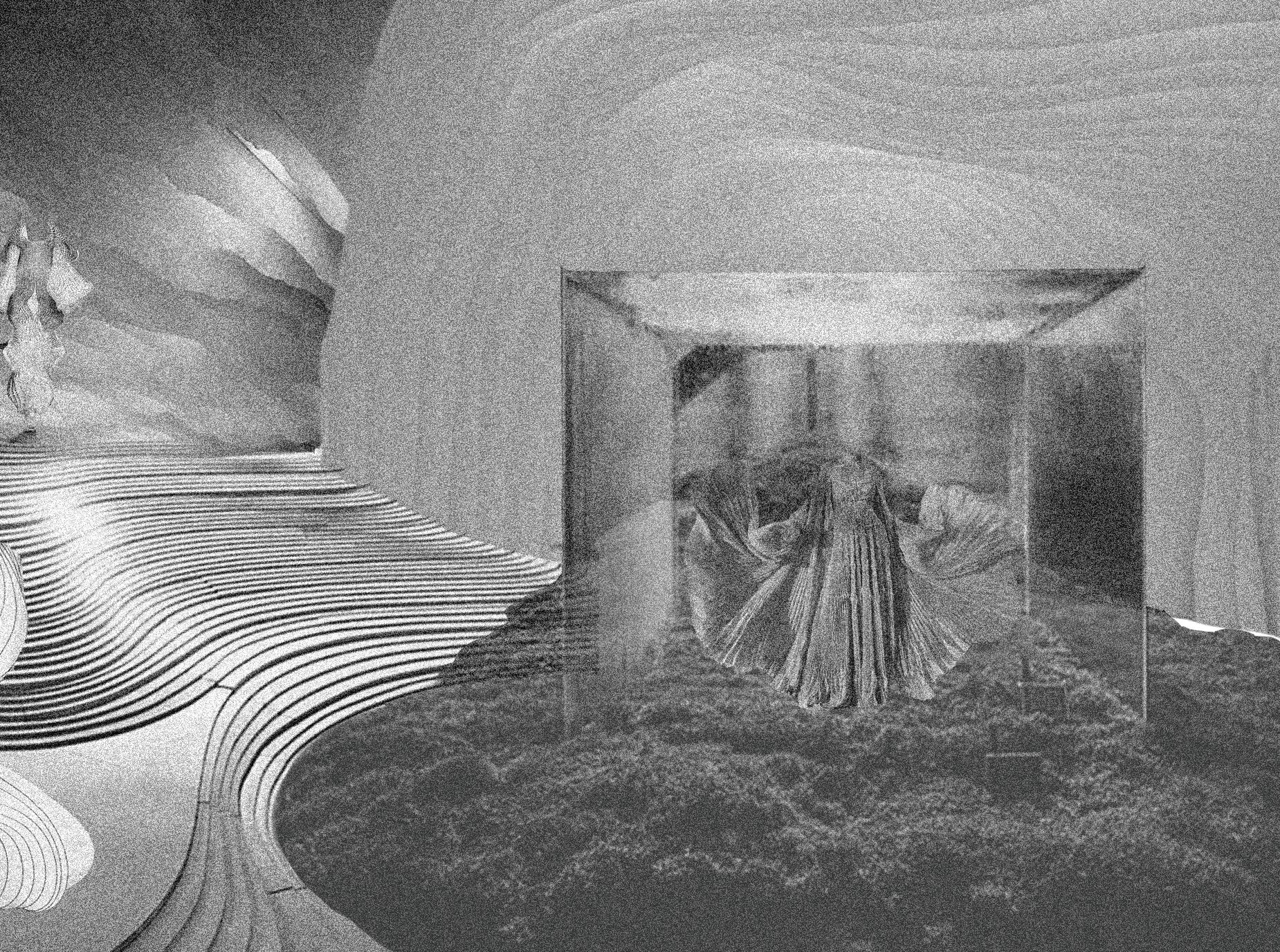
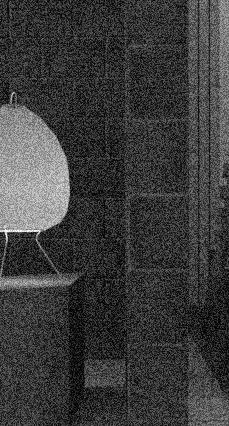
I N T E R I O R D E S I G N
MICHELLE MINA SON
Michelle Mina Son (she/her) is an Interior Designer, recently completing her MFA at Pratt Institute School of Design.
Son has always been fascinated with how interiors and architecture of a space have a psychological effect on the human experience, subconsciously informing the way we live and move within a space. With a background in human development and entrepreneurship in fashion and hospitality, her diverse experience has driven her designs to revolve around people at the center, pushing concept to create deeper meanings behind the spaces we occupy.
myoo26@pratt.edu
650-455-5719


CONTENTS
EQUITY BY DESIGN
MFA Thesis project
HBX / HYPEBEANS
FLAGSHIP STORE + COFFEE BAR
SYMBIOSIS
iris van herpen fashion exhibition
WOVEN INTERACTIONS
RETI CENTER WORKSPACE
DISCONNECTED CONTINUITY
NOGUCHI MUSEUM GIFT SHOP
HARD DAY’S CHAIR
furniture exploration
1 2 3 4 5 6
Canal Street Station, Chinatown, NYC EQUITY BY DESIGN
This thesis investigates the idea of income equity and how spatial design guided by elements derived from nature in transitional hubs can empower and create access for those of disadvantaged backgrounds to reach an even playing field. Through the placement of the site in the richly diverse Canal Street Station of Manhattan’s Chinatown neighborhood and bordering Tribeca, this location allows for organic circulation between people of different backgrounds in one space.
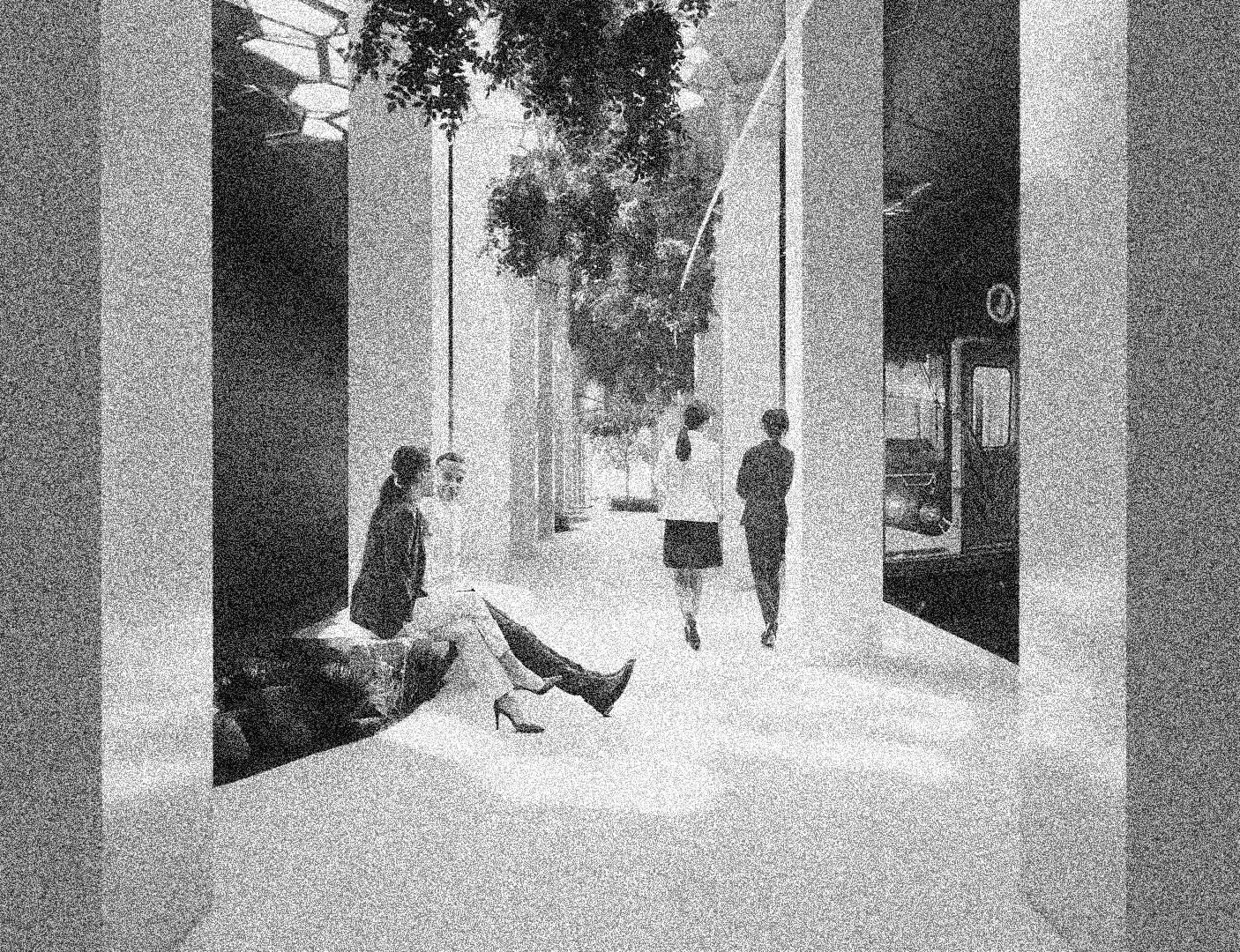
4
Daylight Jan 2023 3:30 PM
Daylight April 2023 3:30 PM



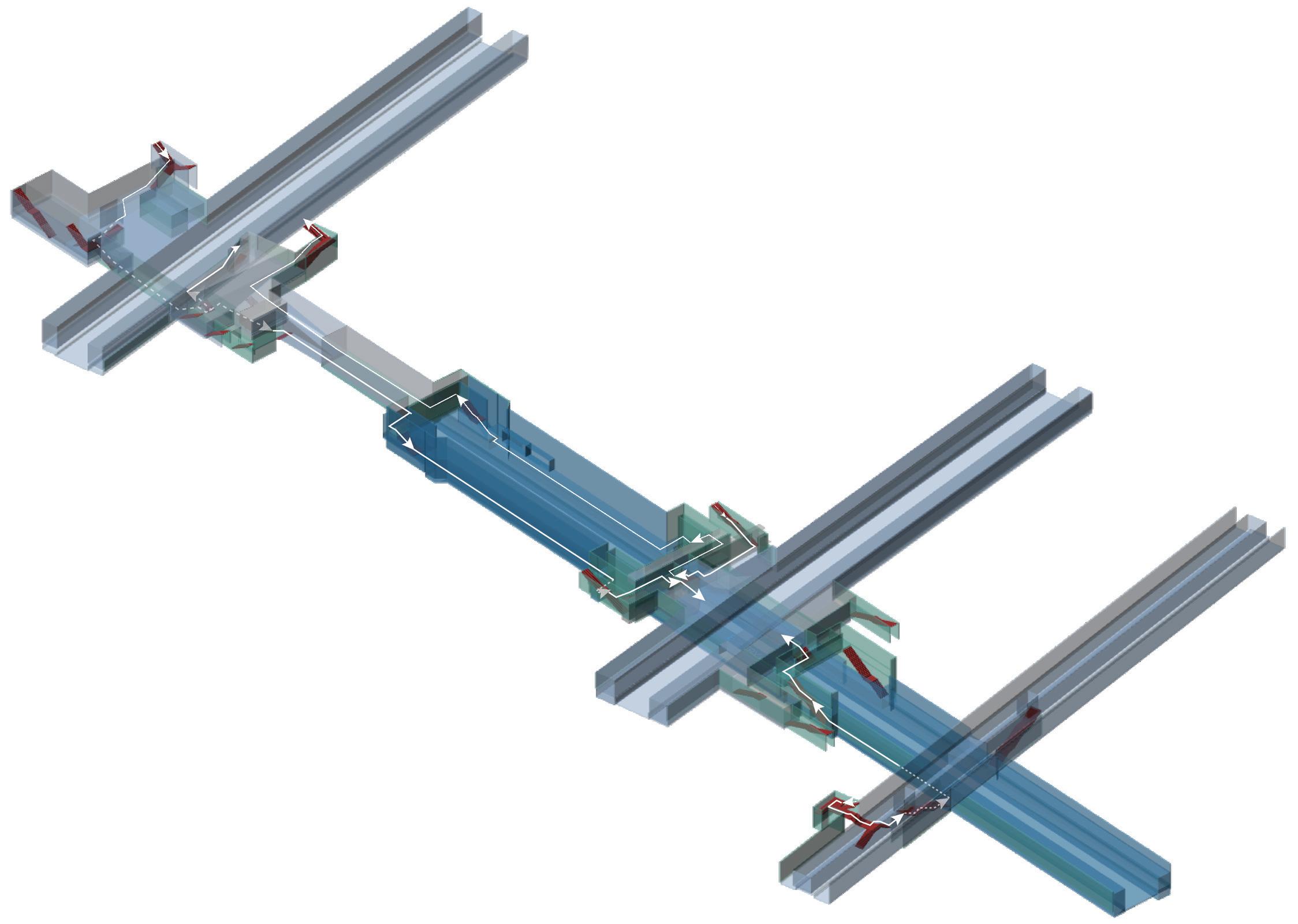
Daylight Sept 2023 3:30 PM
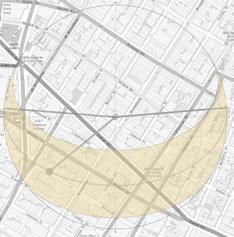
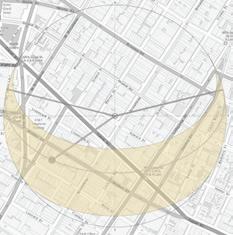
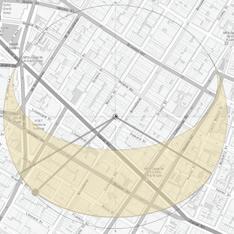
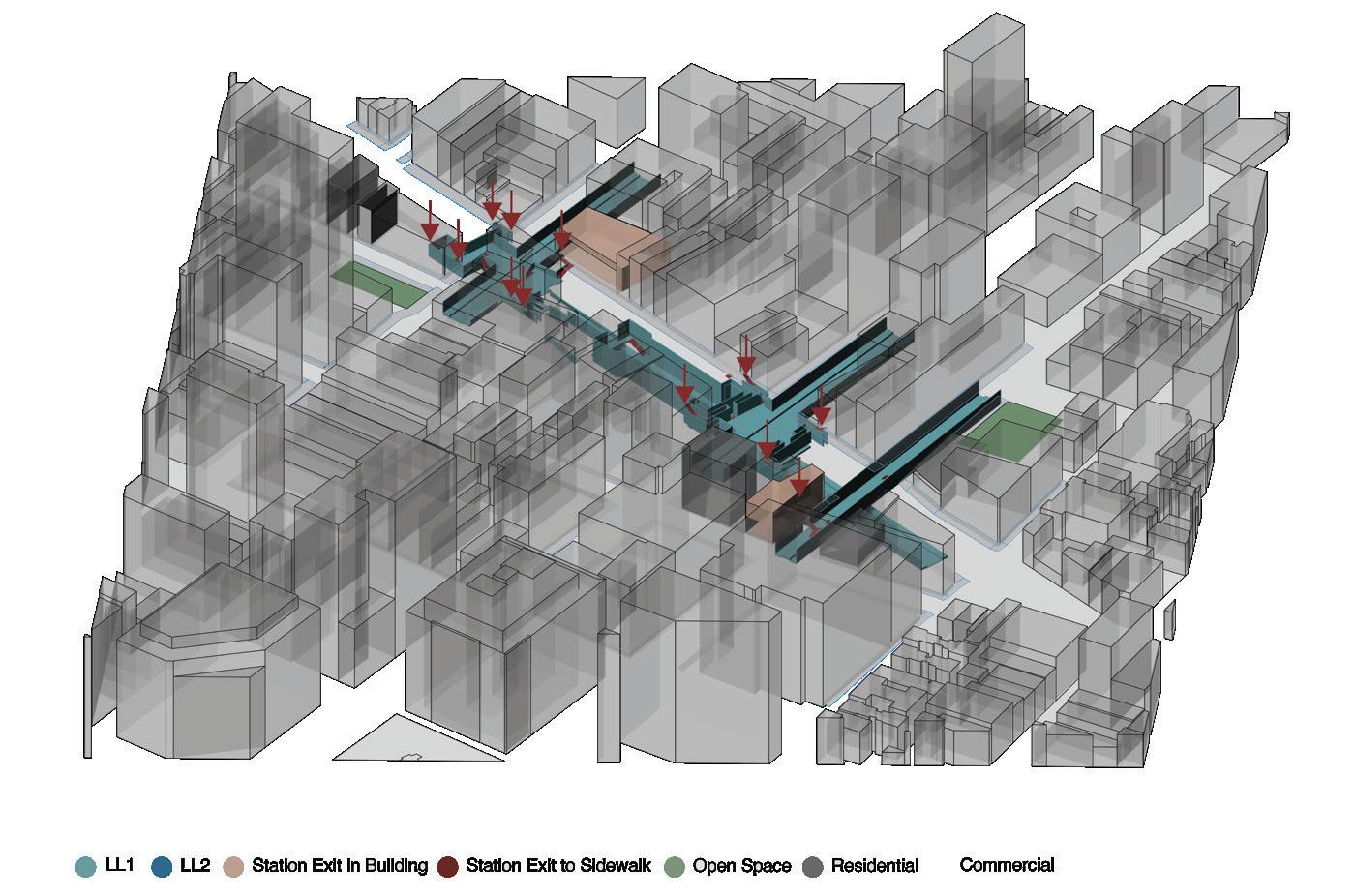
5
CANAL STREET STATION ADJACENCIES
CANAL STREET STATION CIRCULATION
SUN PATH DIAGRAM
THE SITE: CANAL STREET STATION, NYC
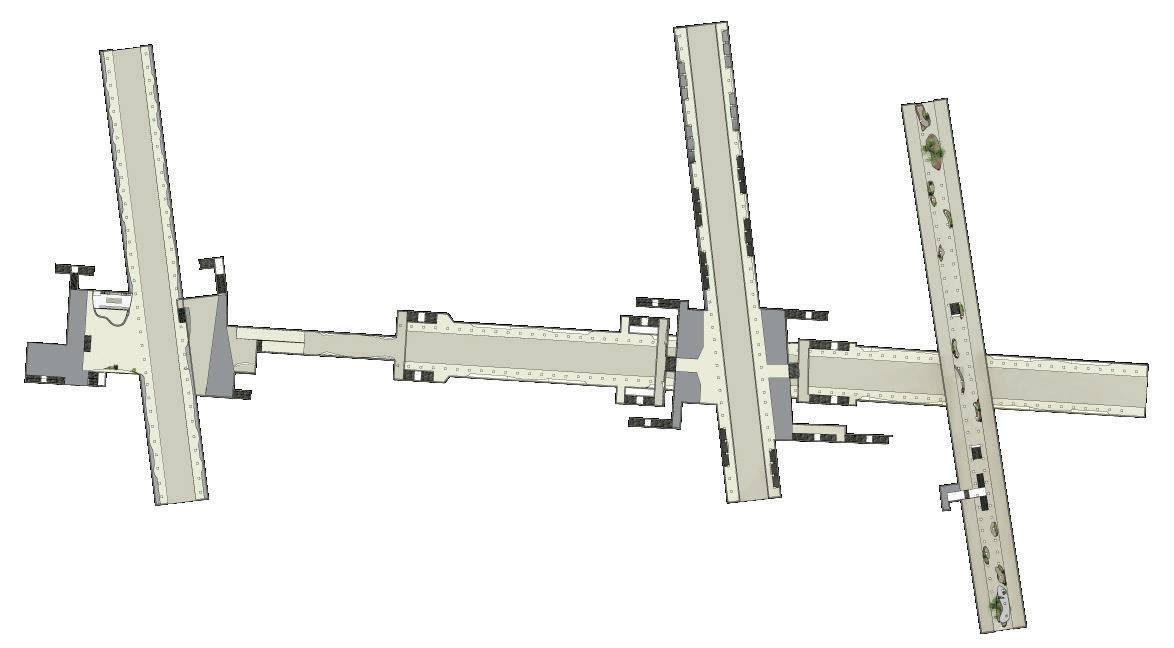


6 SITE PLAN GALLERY BAKERY LOCAL ARTISN MARKET LINEAR COURTYARD LOCAL ARTISAN MARKET ELEVATION
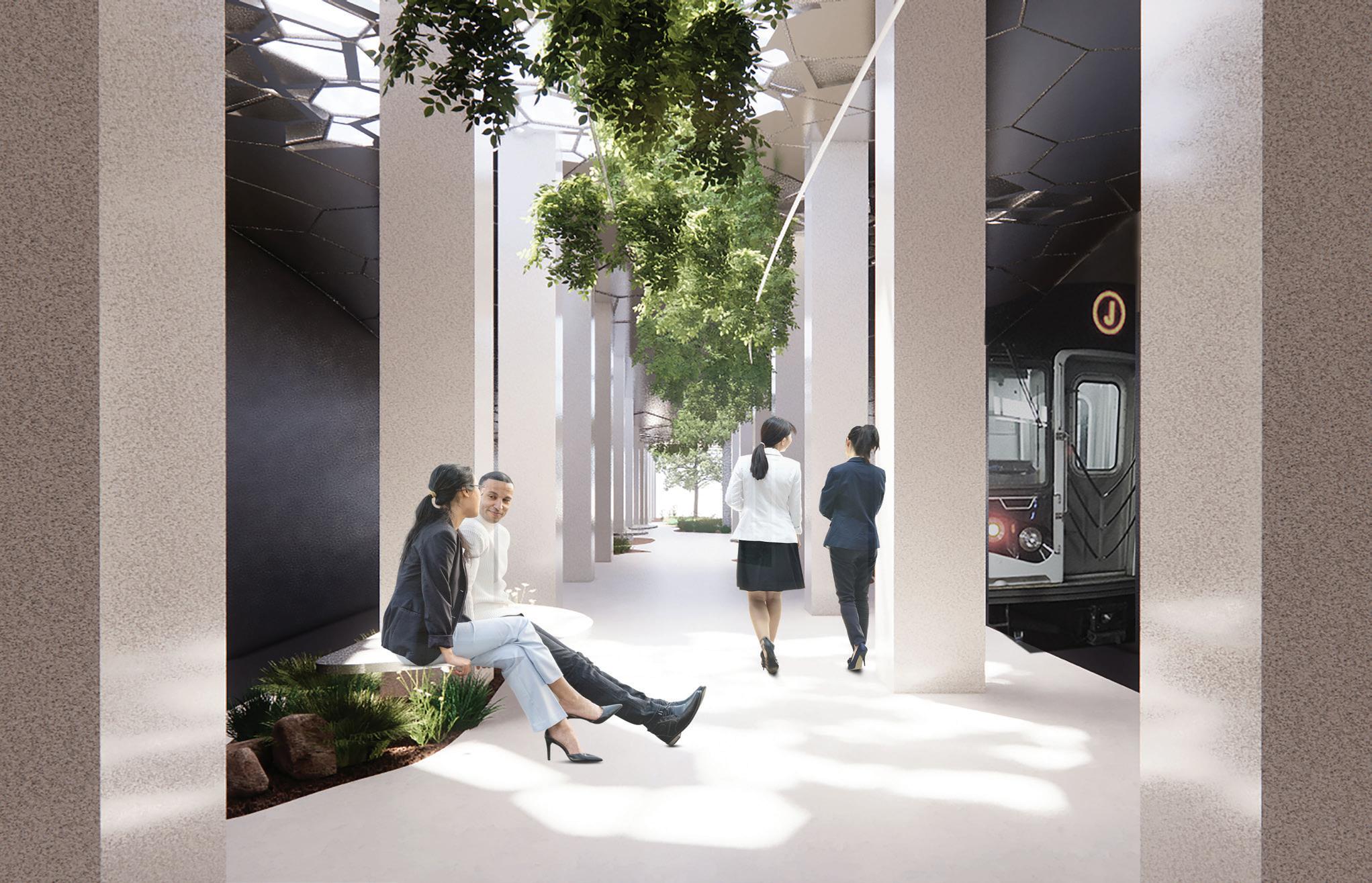
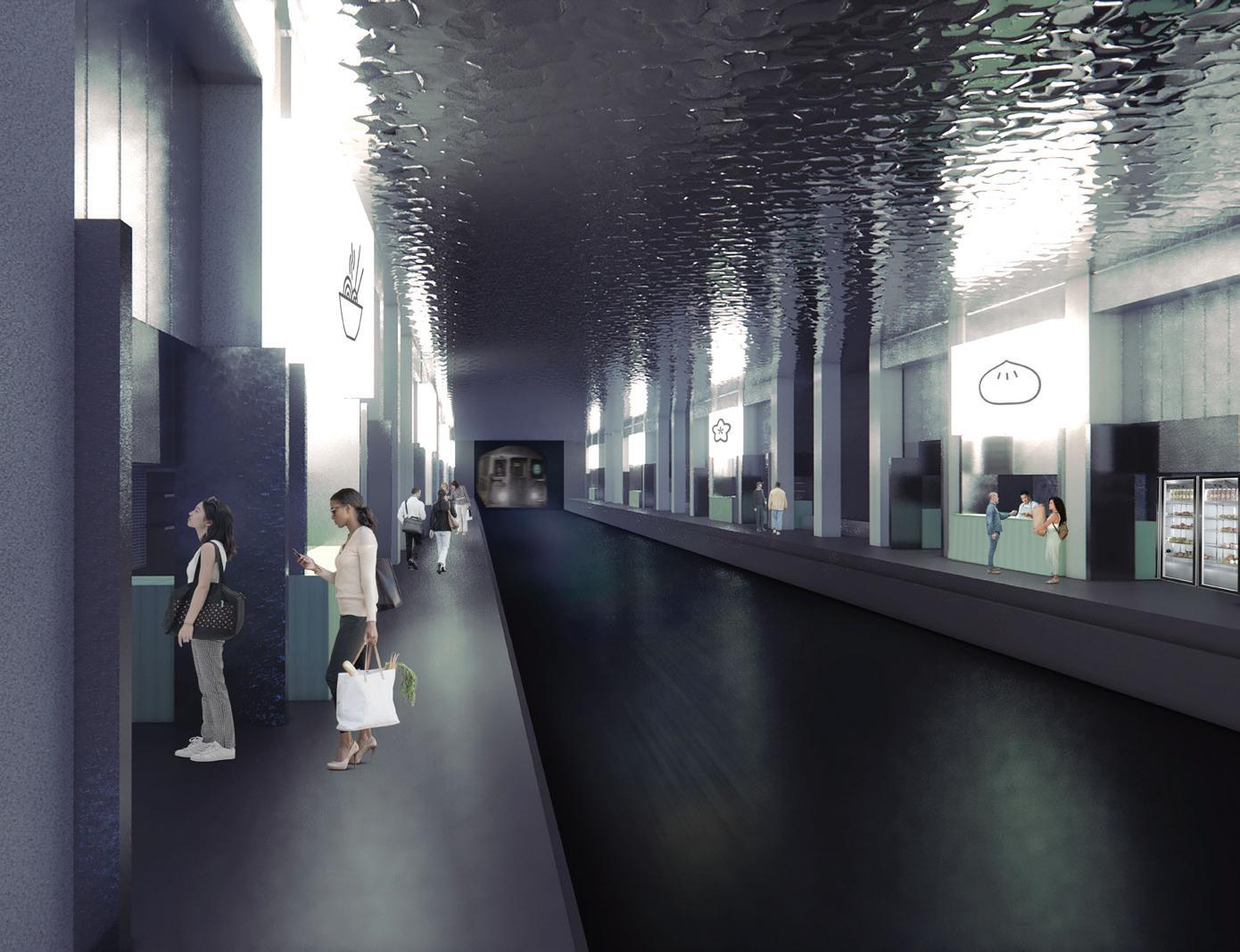


7
LINEAR TRACK COURTYARD ELEVATION
LOCAL ARTISAN MARKET VIEW
LINEAR TRACK COURTYARD
HYPEBEAST
/ HBX
41 Division, Chinatown, NYC
The client, Hypebeast Global Creative Team, needed a physical presence in New York City in order to oversee the build out of their first flagship store in the United States. My role included regular site visits, cross referencing construction plans and renderings by Food NY to ensure materials and finishes matched the client’s vision. Once build out was complete, I assisted in the overall layout of modular clothing racks, benches, and display zones throughout the first and seond floors of the space along with placement of signage for the cafe and facade.
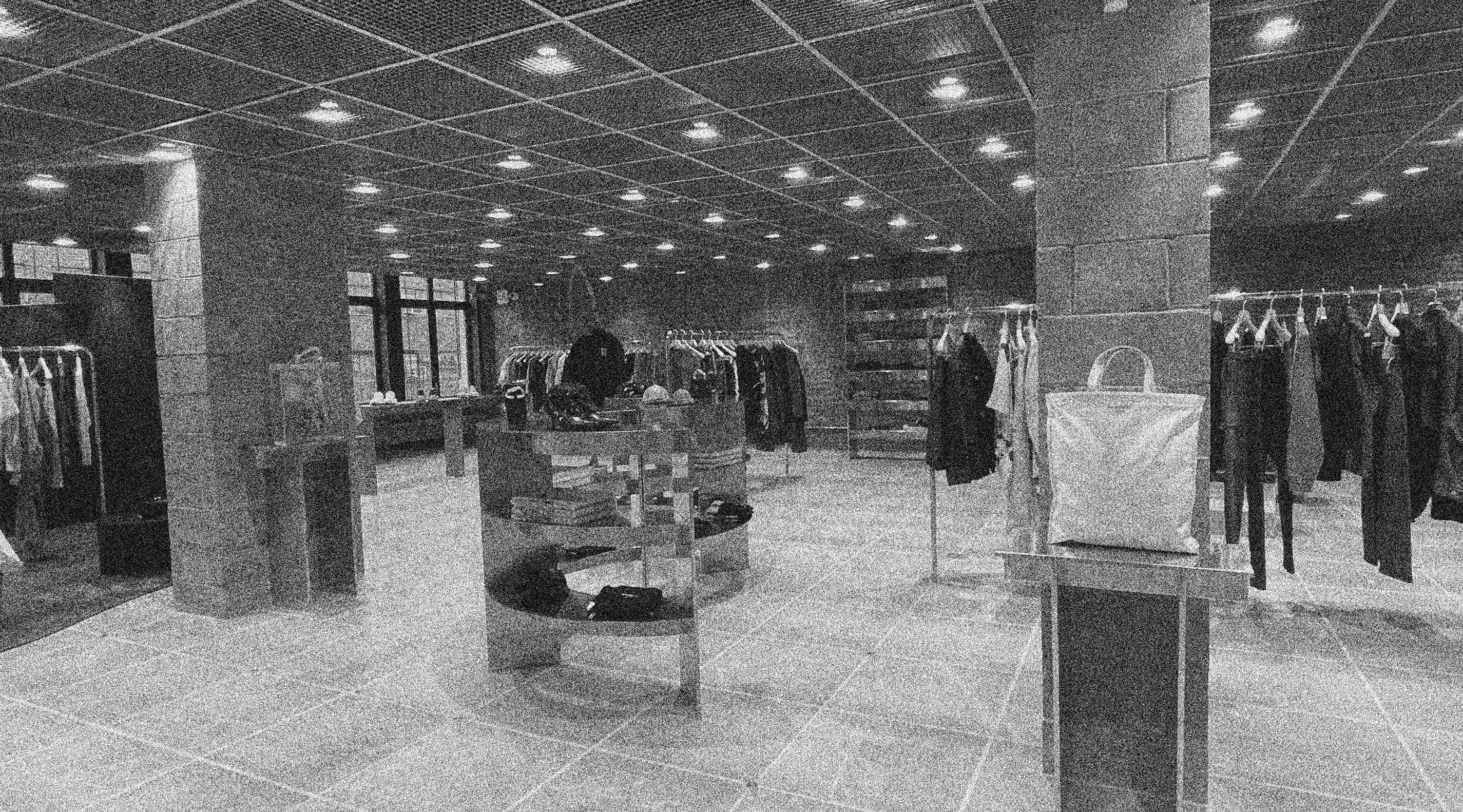
8
c/o Jeenah Moon for The New York Times
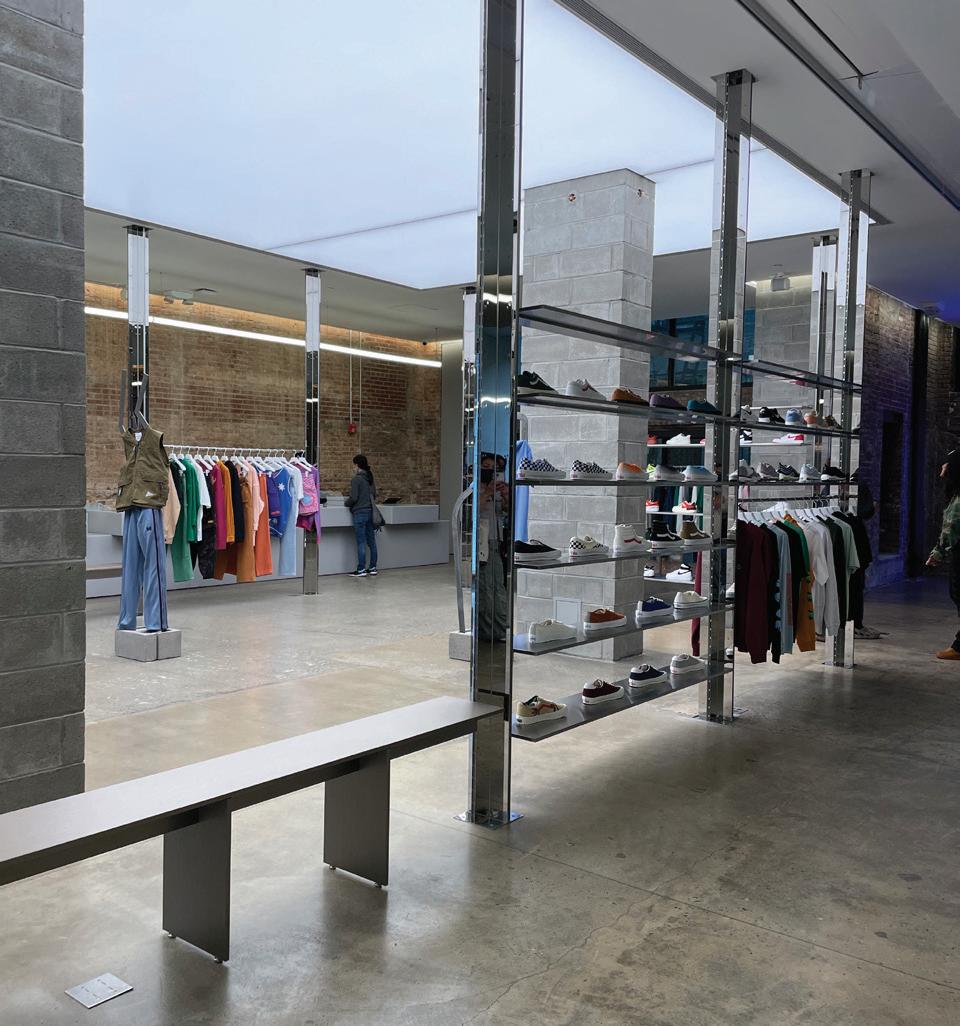
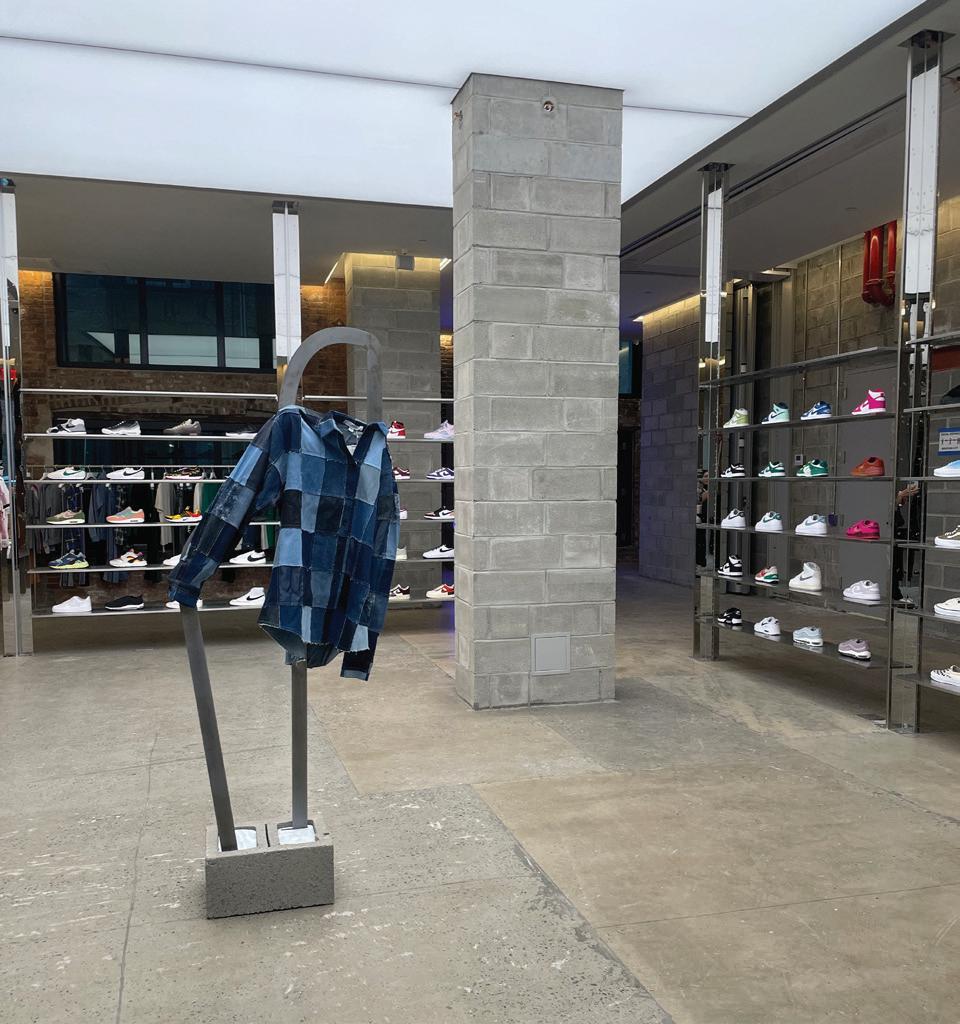

9 1F MODULAR SHELVING + BENCH LAYOUT 1F CUSTOM MANNEQUIN PLACEMENT FIRST FLOOR DISPLAY
DN DN UP BENCH SHELF CLOTHING RACK SHELF + RACK LAYERED
1F MODULAR SHELVING LAYOUT PLAN 3/32” = 1’0
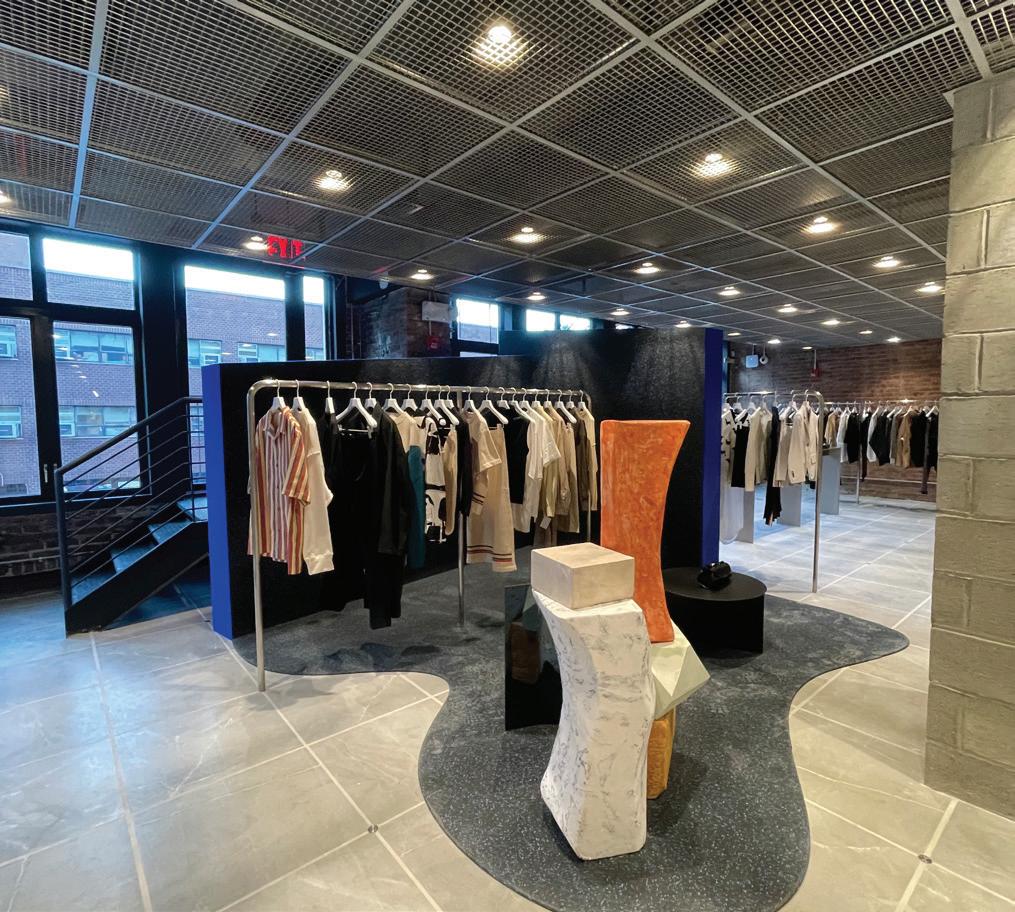
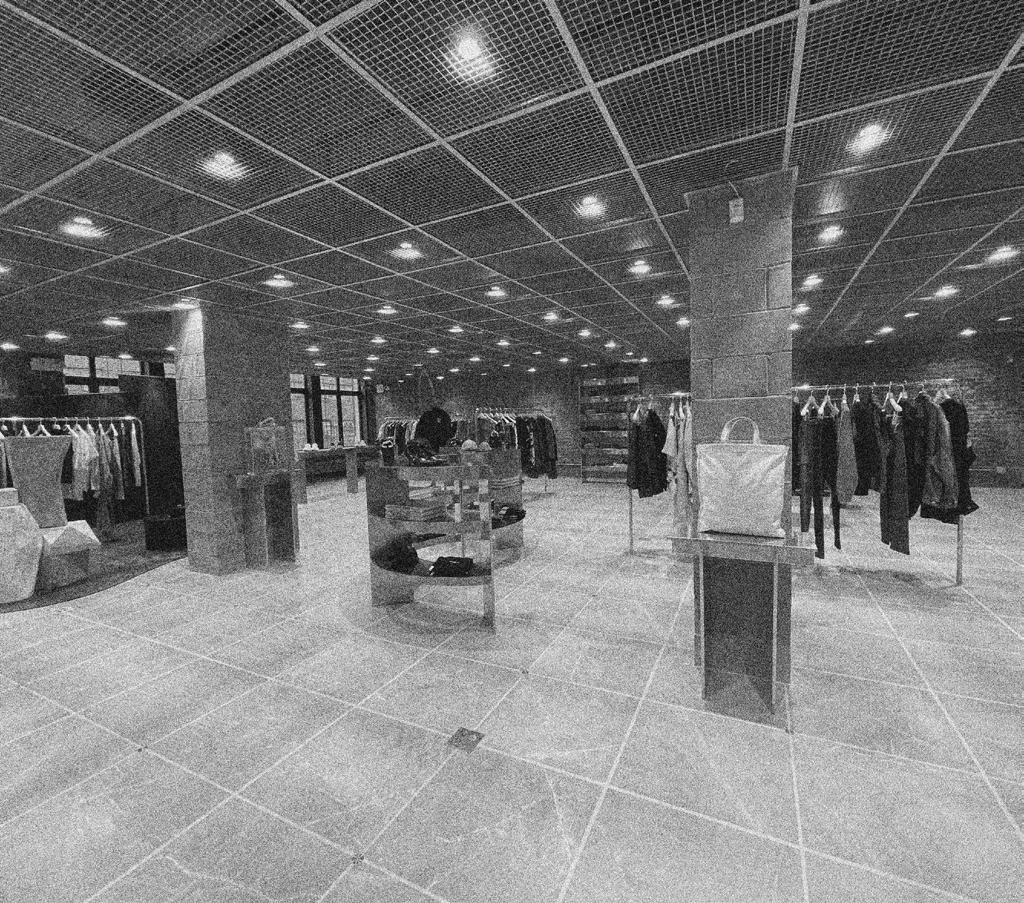

10
1
DISPLAY UP DN HOME GOODS DISPLAY SHELVING ACCESSORY DISPLAY FEATURED BRAND DISPLAY DISPLAY PLINTHS MODULAR CLOTHING RACK DISPLAY HAT DISPLAY TABLE
FLOOR DISPLAY
DISPLAY LAYOUT PLAN 3/32”
2F PLACEMENT DETIAL
2F ZONING + PLACEMENT OF
SECOND
2F
= 1’0
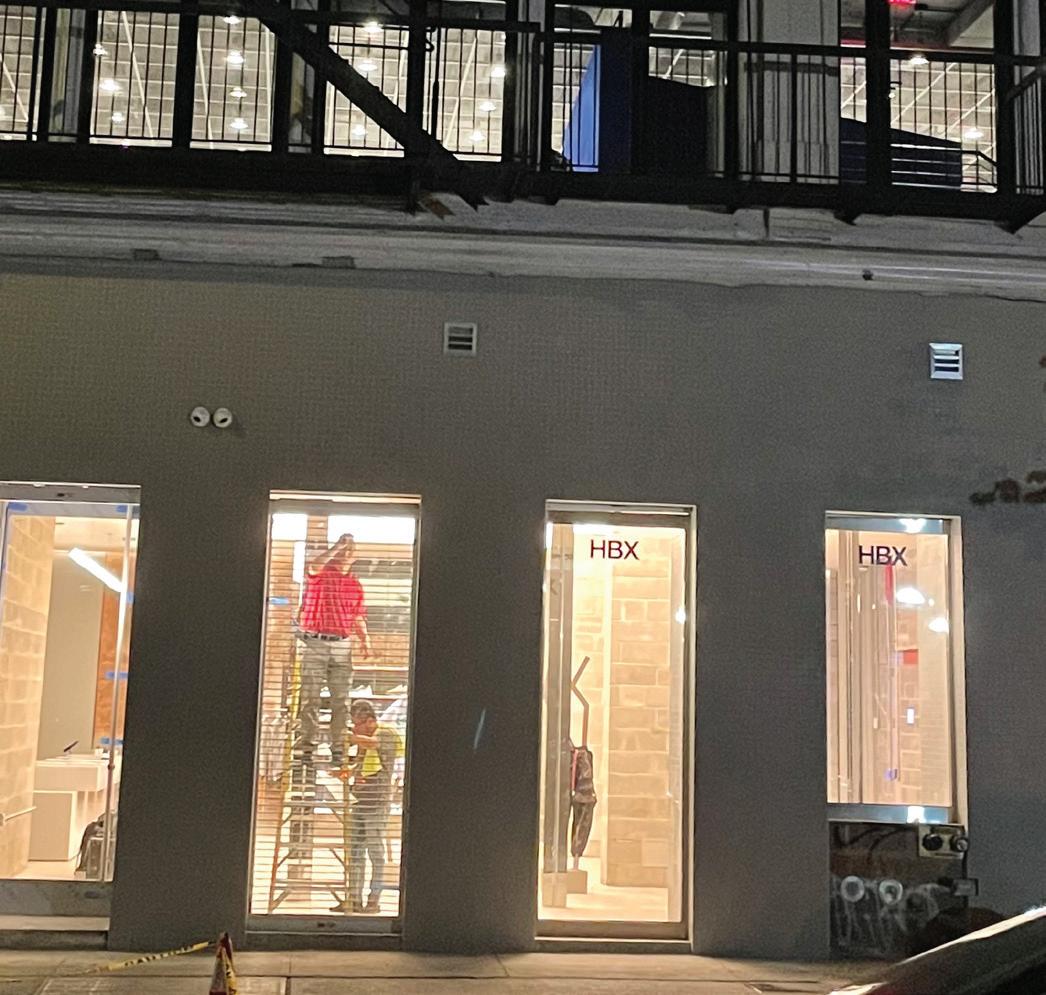
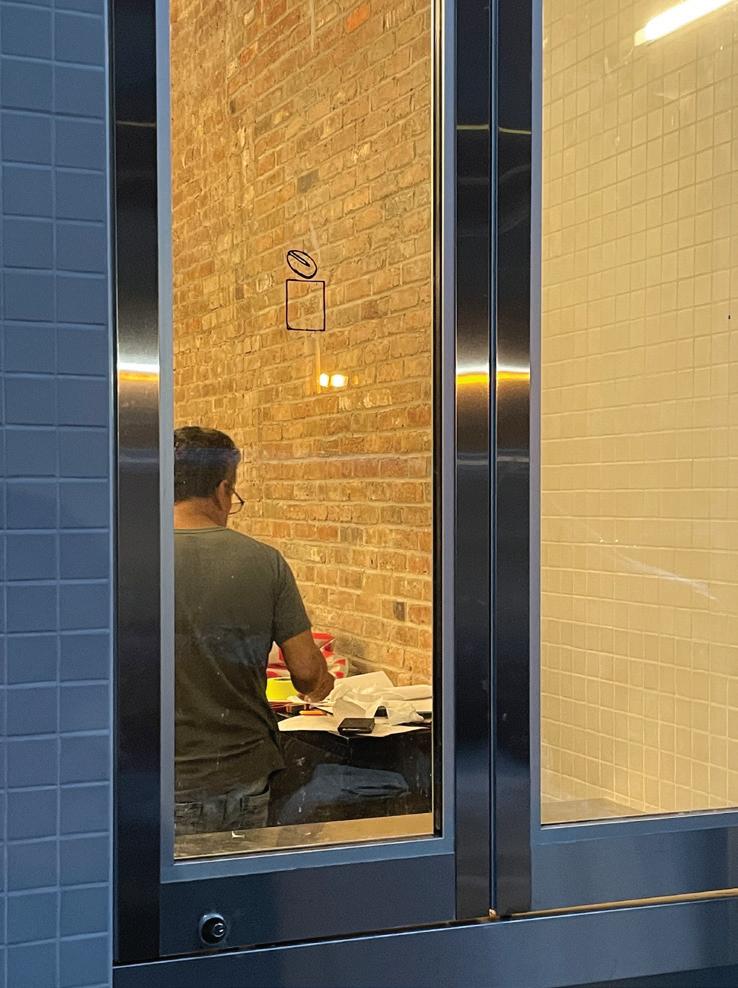
11 5.7” 4” BRAND GRAPHIC 8” EQ EQ 28” EQ EQ 41
SIGNAGE
DIVISION STREET FACADE ELEVATION FACADE
PLACEMENT
945 Madison Avenue, NYC SYMBIOSIS
Celebrating the body of work by fashion designer, Iris Van Herpen, Symbiosis, reveals a world where nature and technology, past and future, tradition and innovation, transformation and structure, movement and control live symbiotically. This exhibition immerses the visitors in the processes and inspiration behind Van Herpen’s designs through a kinetic and immersive spatial experience in a landscape of continuous and infinite transformation.
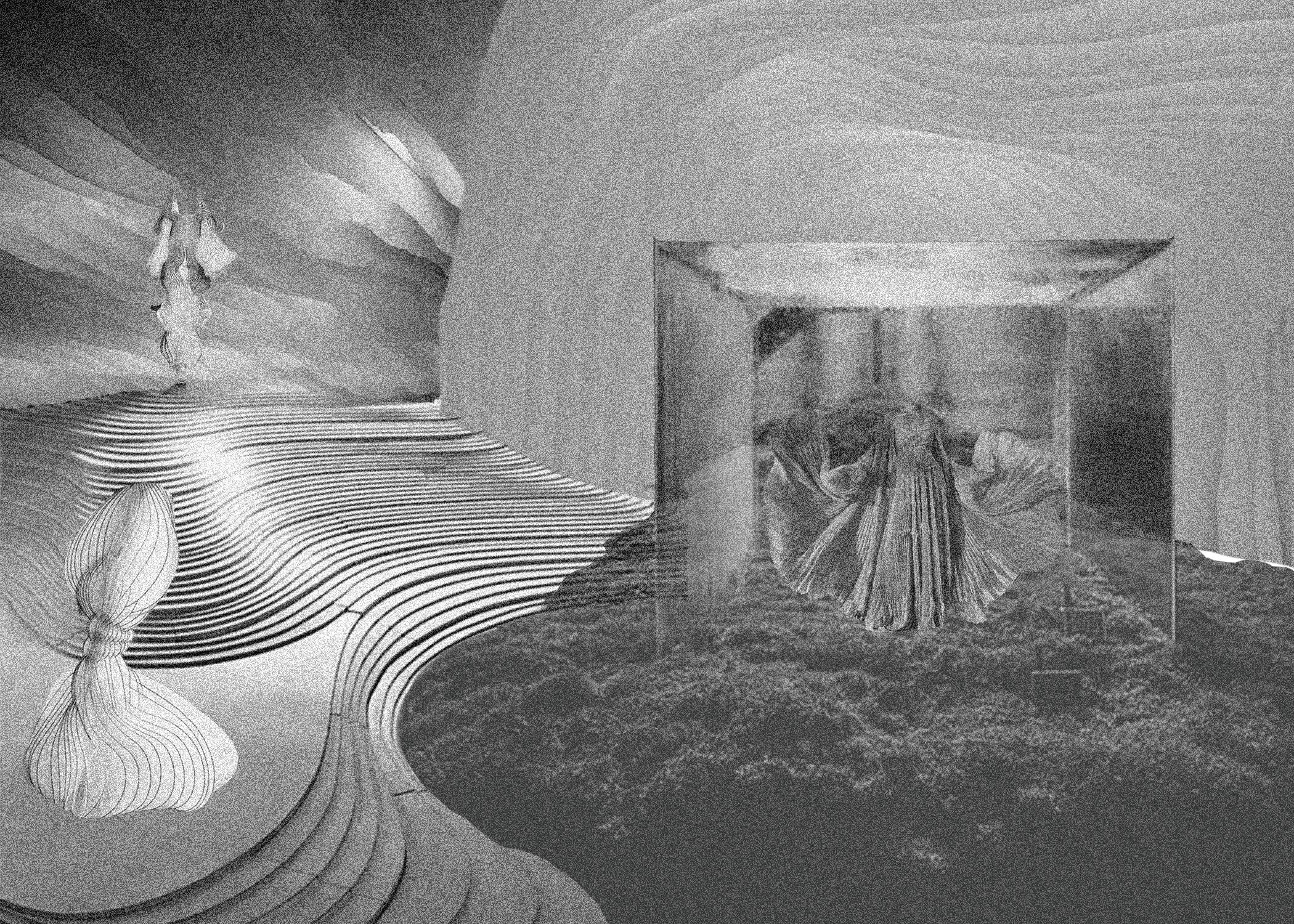
12
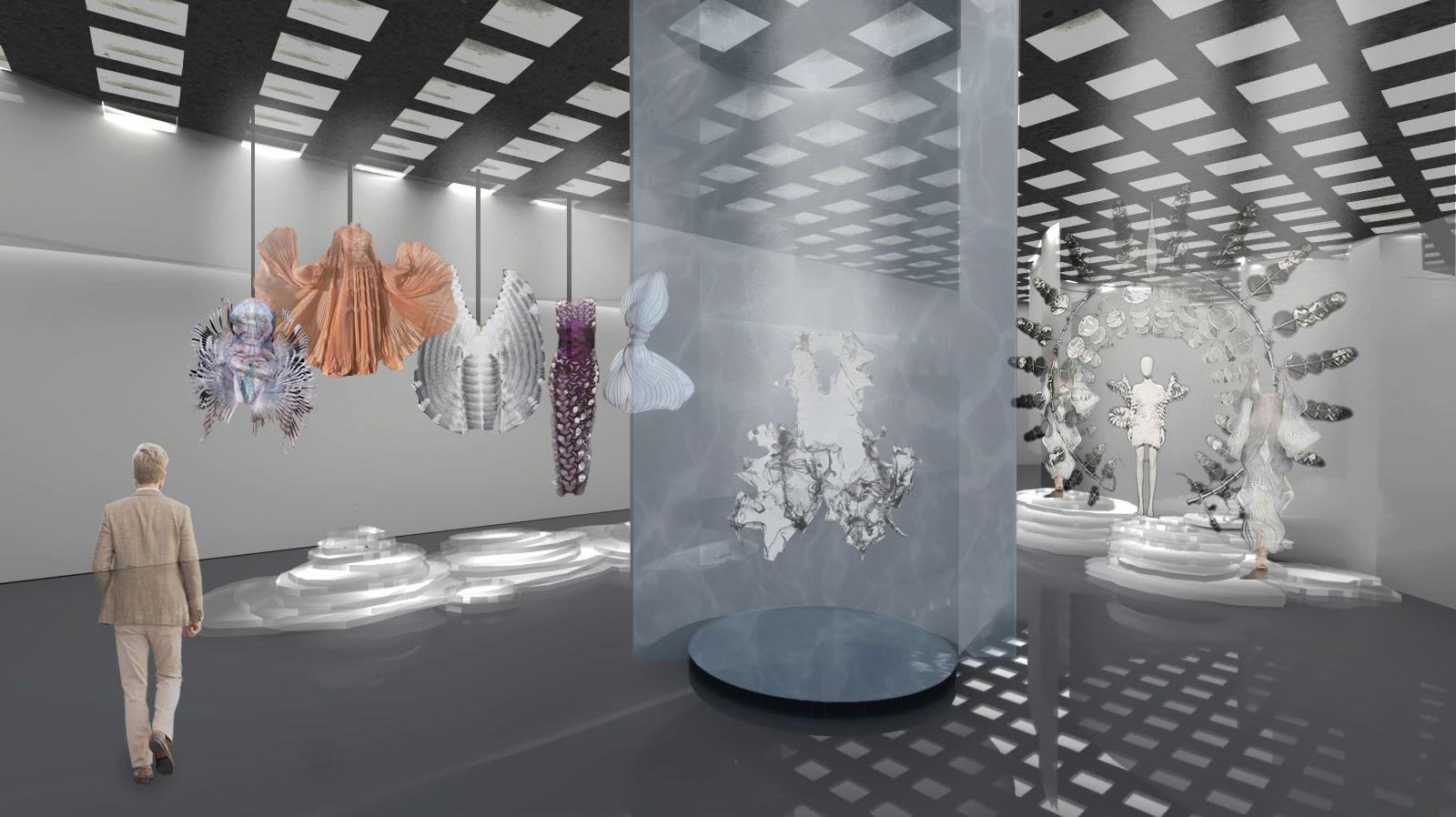
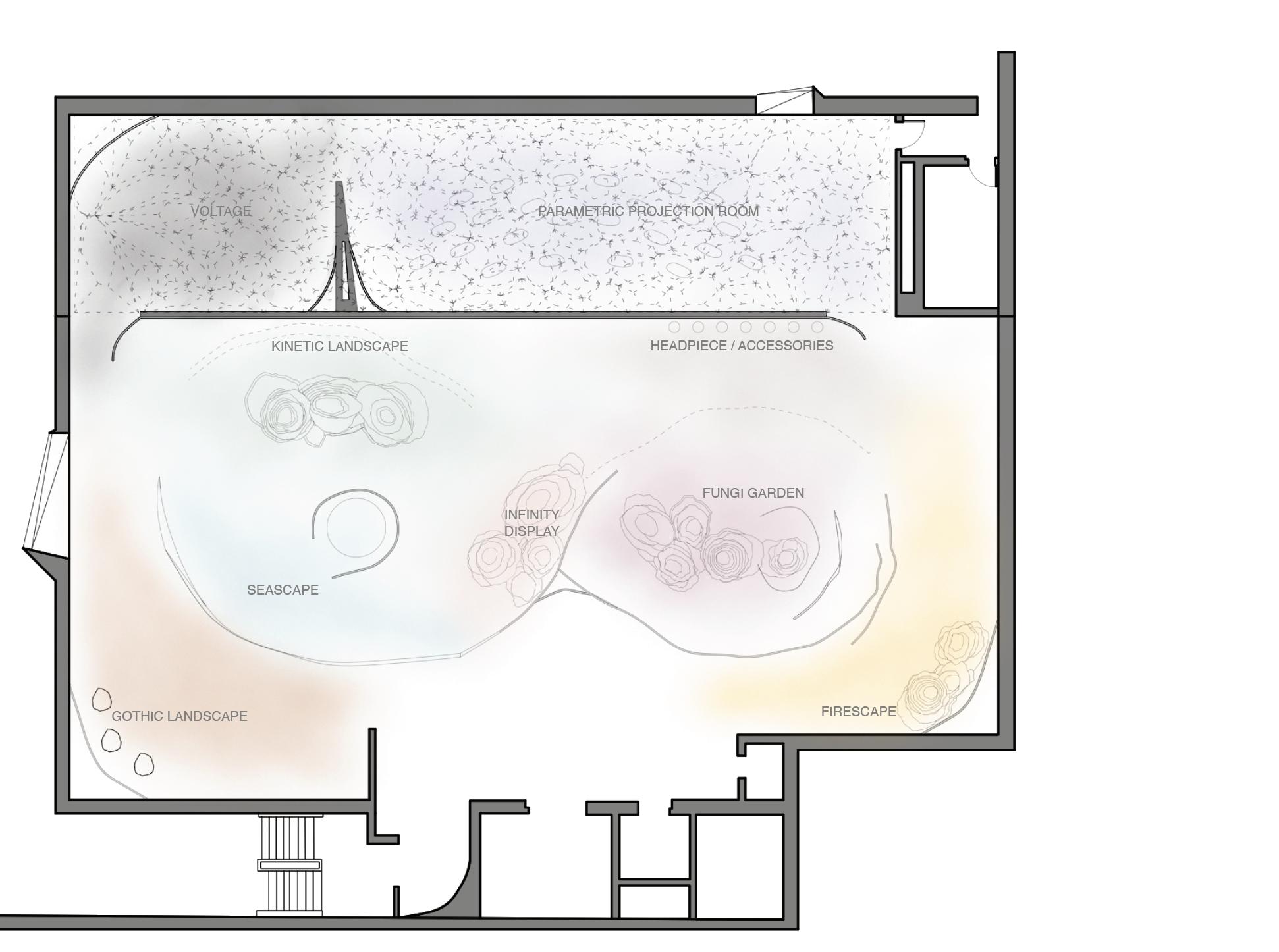
13
INFINITY NARRATIVE PLAN KINETIC LANDSCAPE
EXHIBIT ENTRANCE
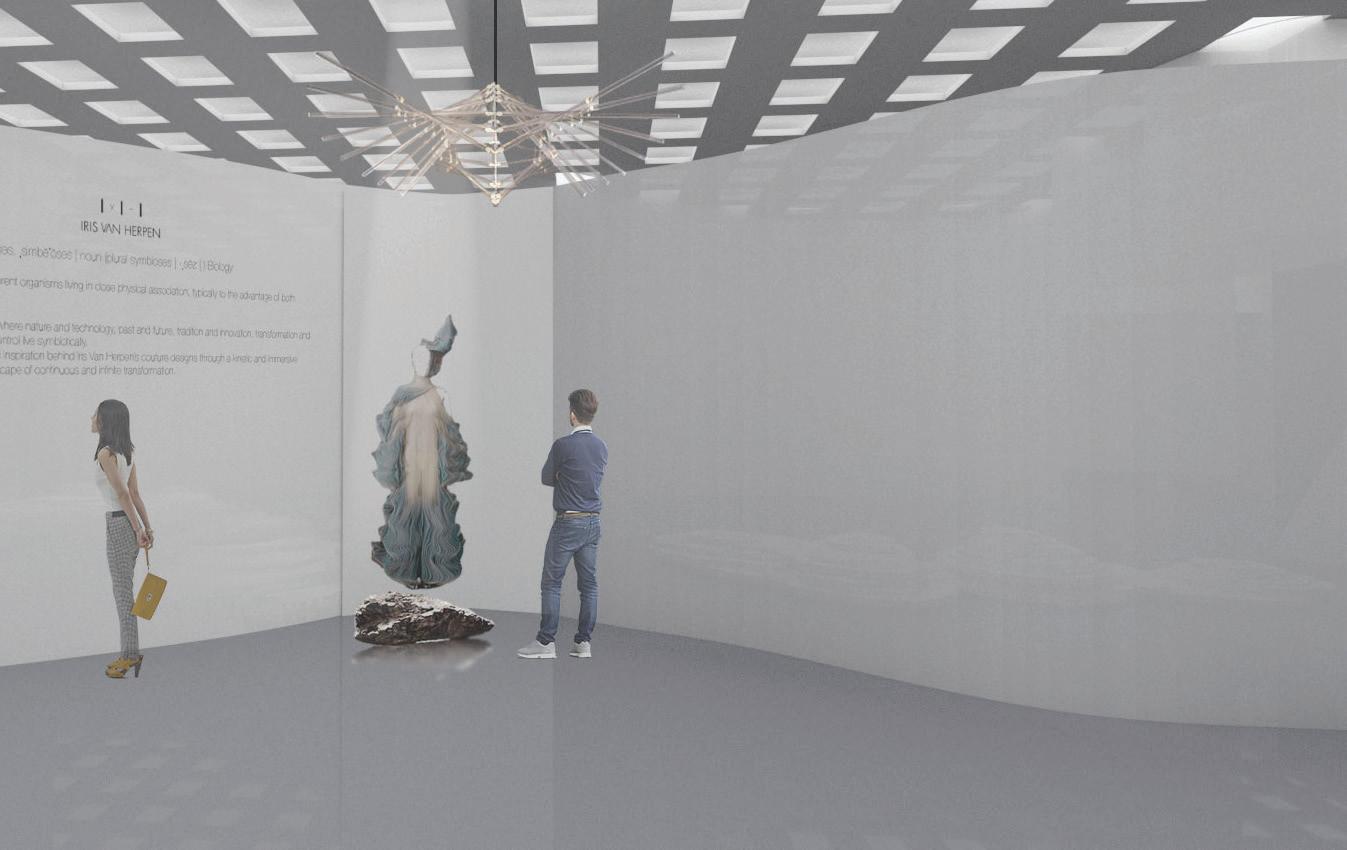
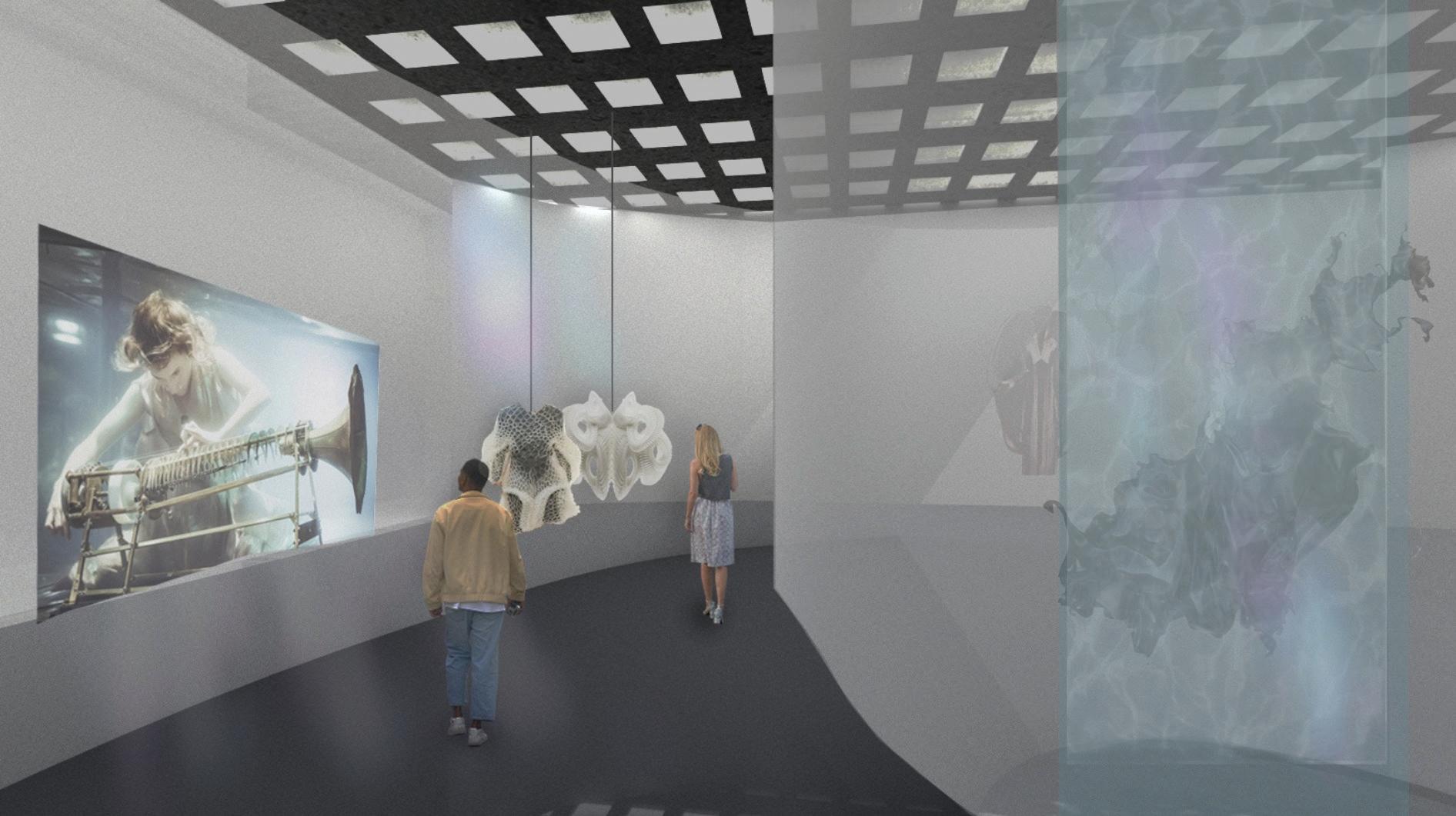
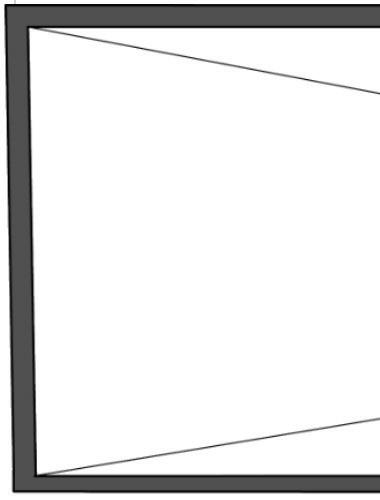
14 SEASCAPE
CONTINUOUS DYNAMIC PARTITION STRATEGY
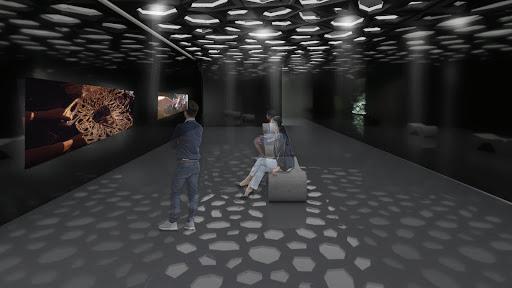

15
PARAMETRIC PROJECTOR ROOM
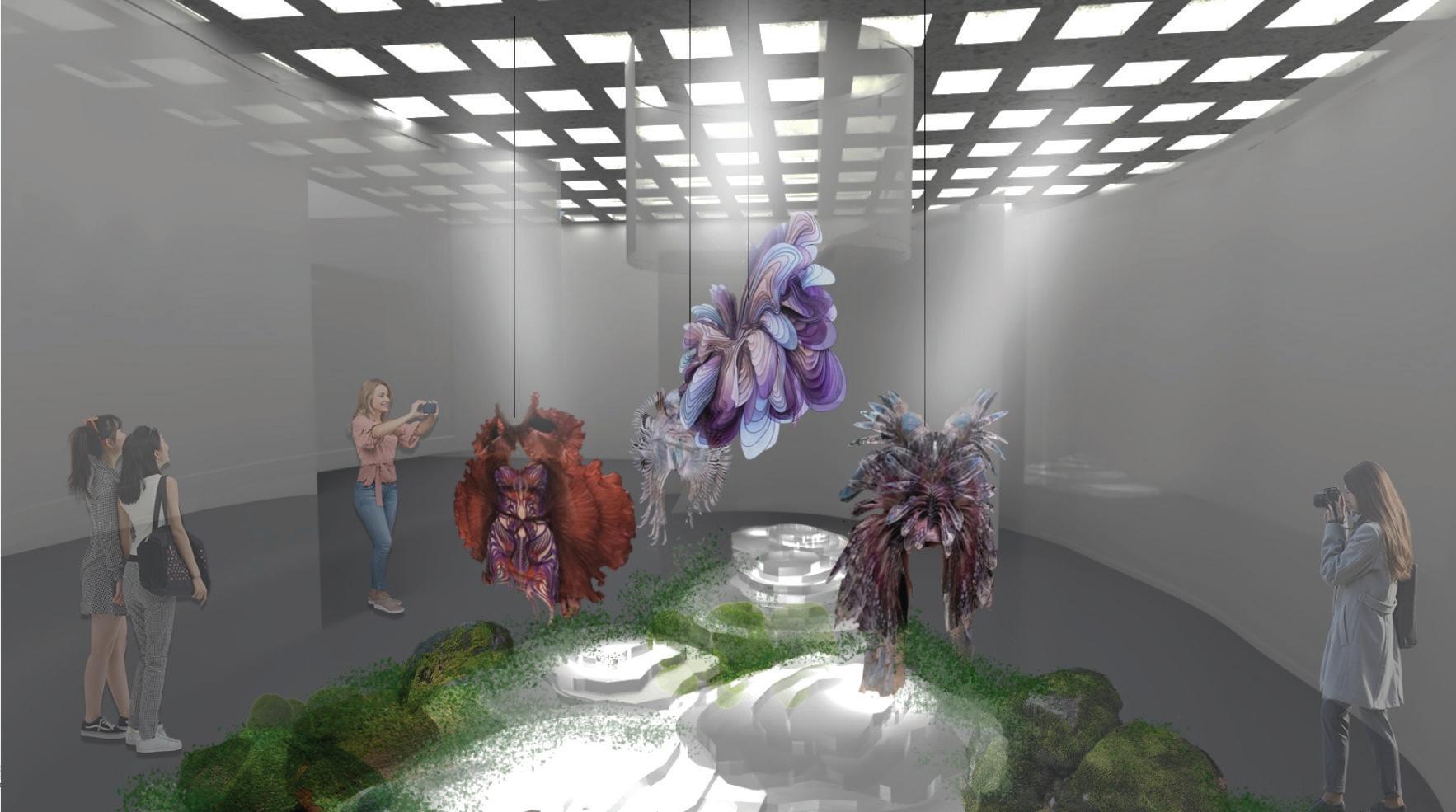
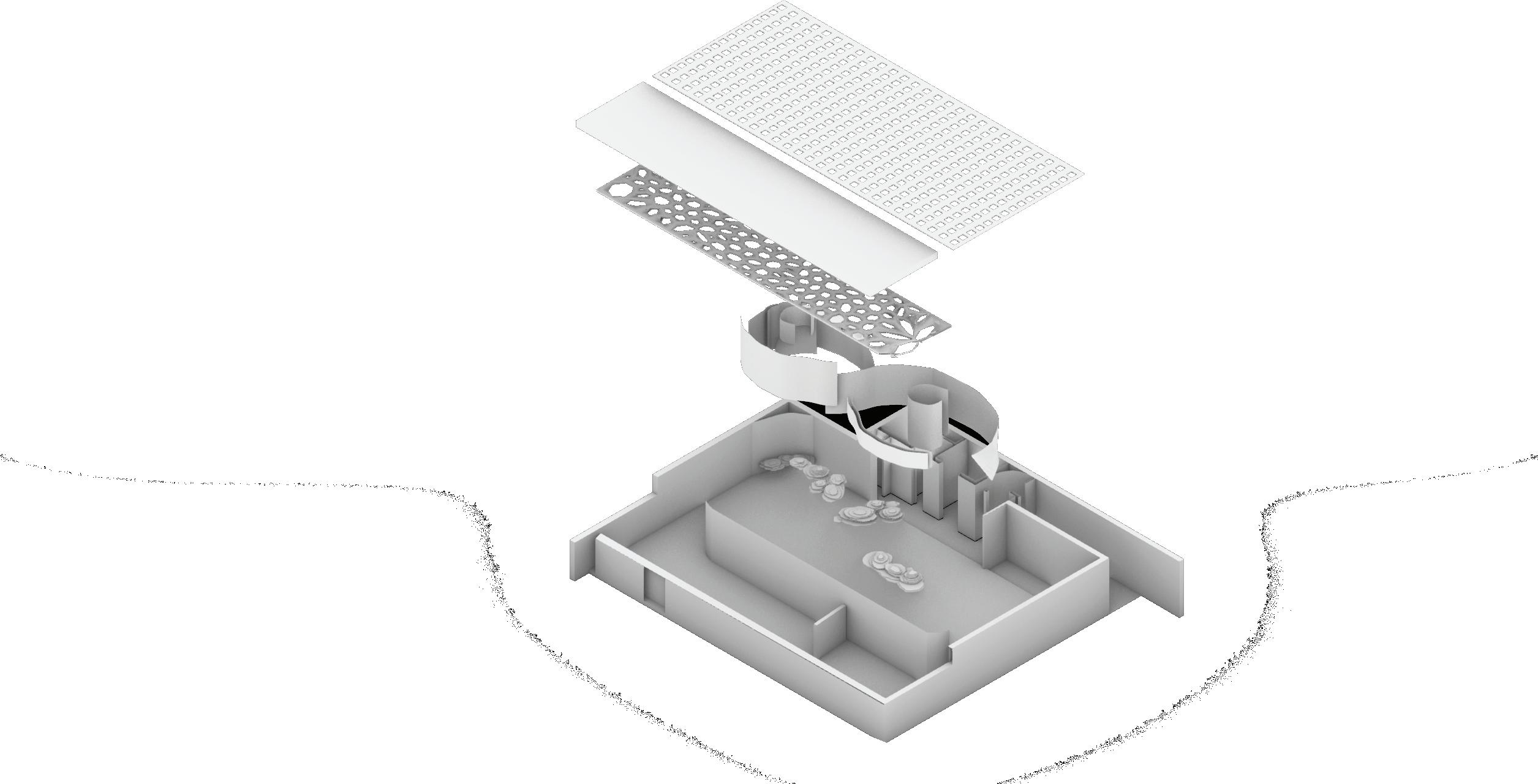
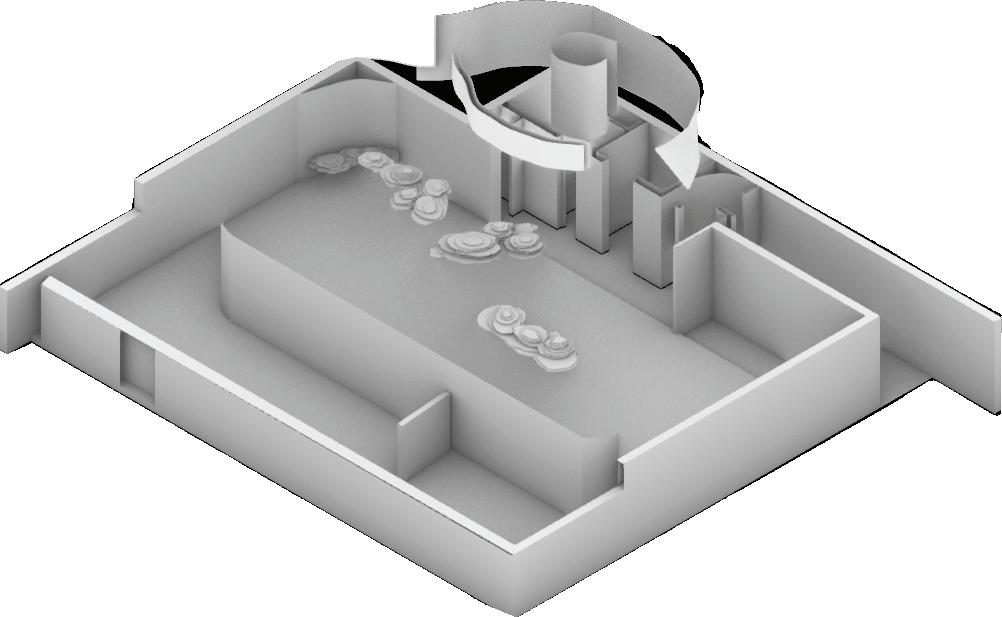
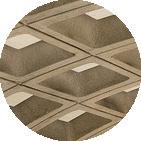
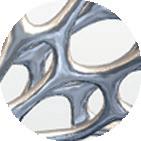
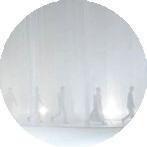
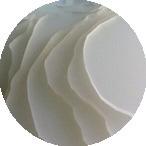


16
+ STRUCTURE MESH FABRIC PARTITION CONCRETE BRUSHED ALUMINUM POLISHED CONCRETE FROSTED OPAQUE ACRYLIC BLACK OPAQUE ACRYLIC FUNGI GARDEN
MATERIALITY
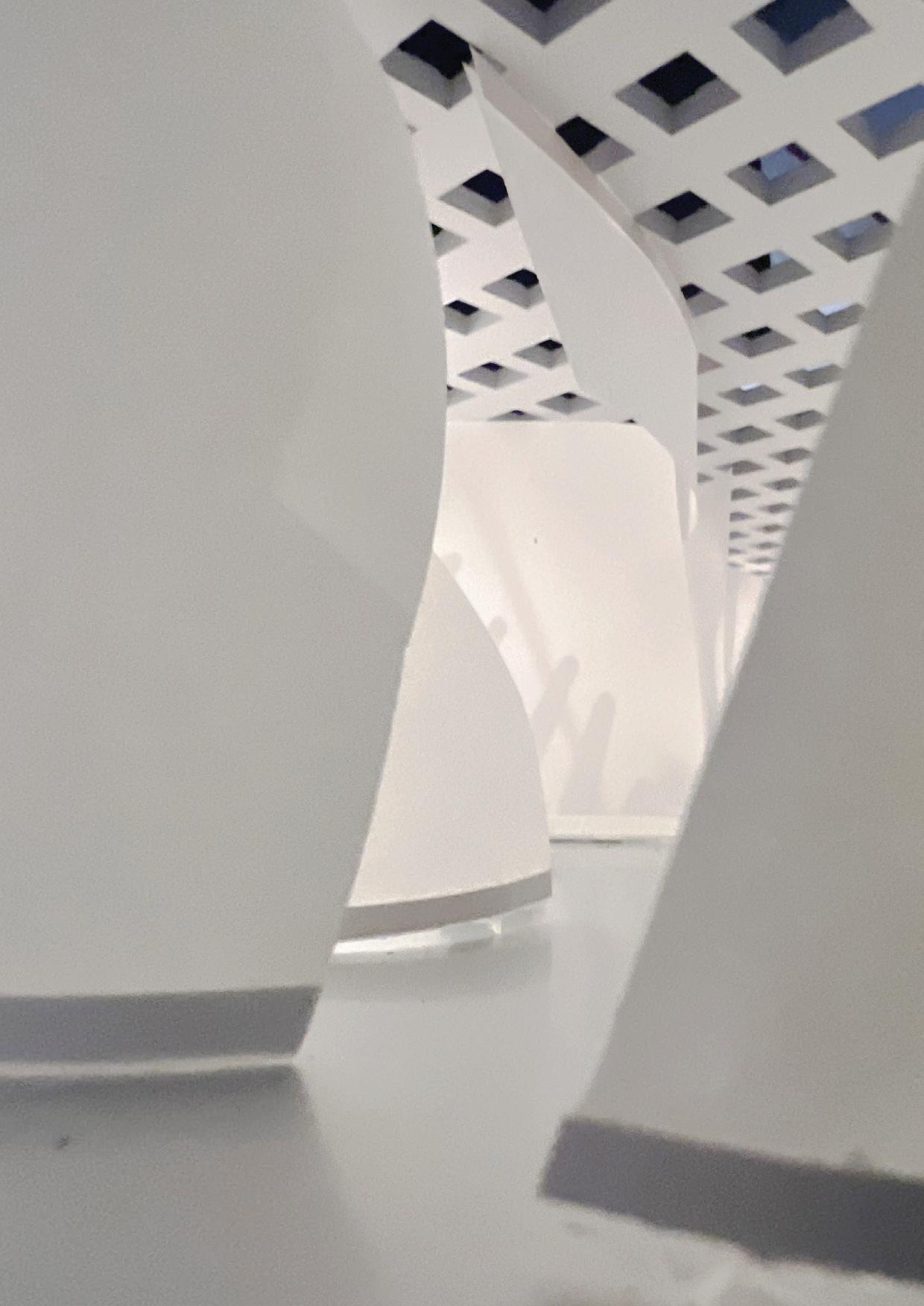
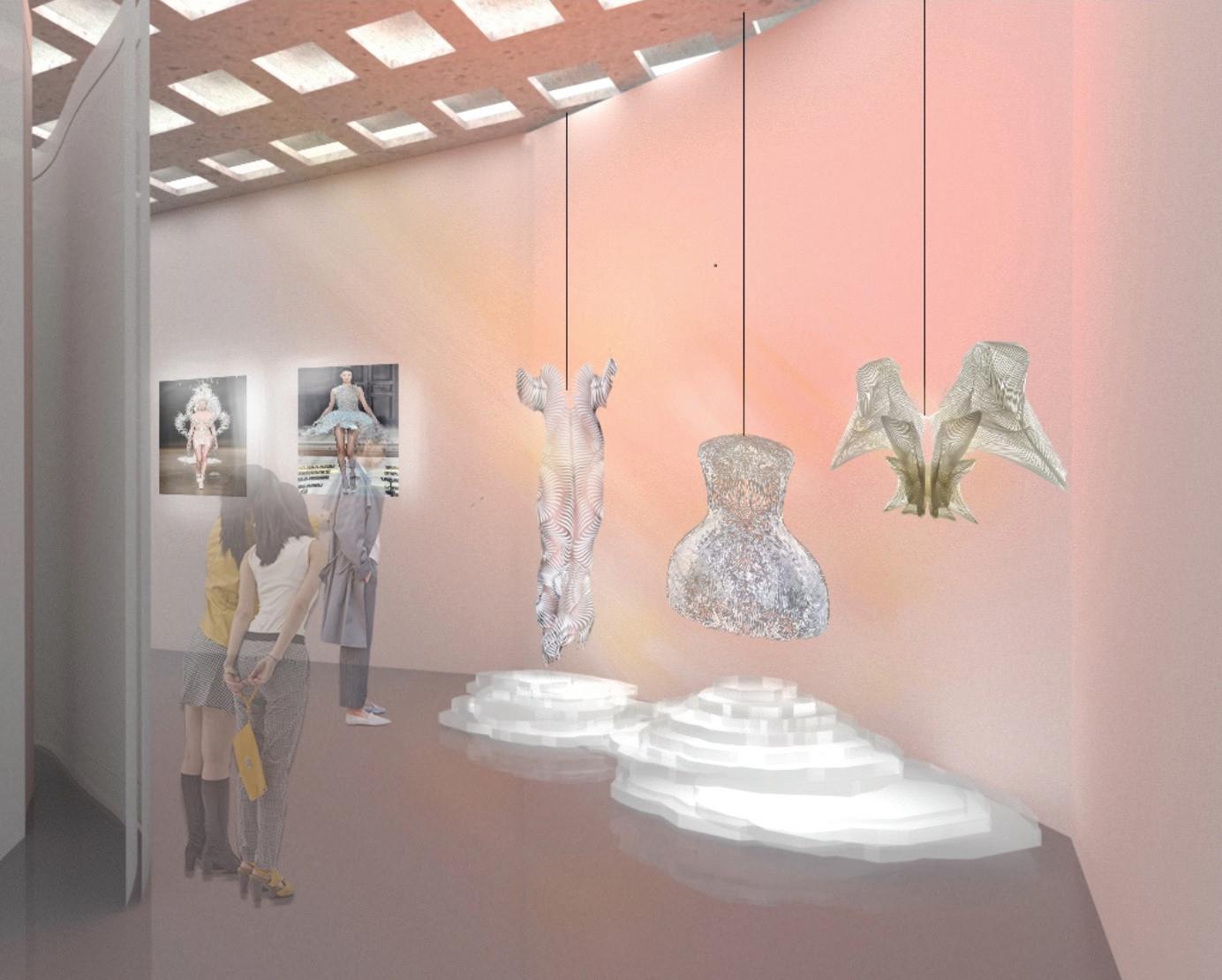
17
FIRESCAPE
PHYSICAL MODEL TEST
WOVEN INTERACTIONS
Lever House, 390 Park Ave, NYC
The client, the RETI (Resilience, Education, Training and Innovation) Center is a nonprofit organization that is dedicated to building strength in communities through resiliency-focused economic development by following the guidelines set by OneNYC and the UN’s Sustainable Development Goals.
This design was driven by the idea of weaving together businesses, organizations, and departments working toward the same goal of climate resilience. The spatial concept was centered around a focal point of stairs and seating for various program. A wavy, form creates a woven circulation for users, encouraging users to interact and inspire one another.
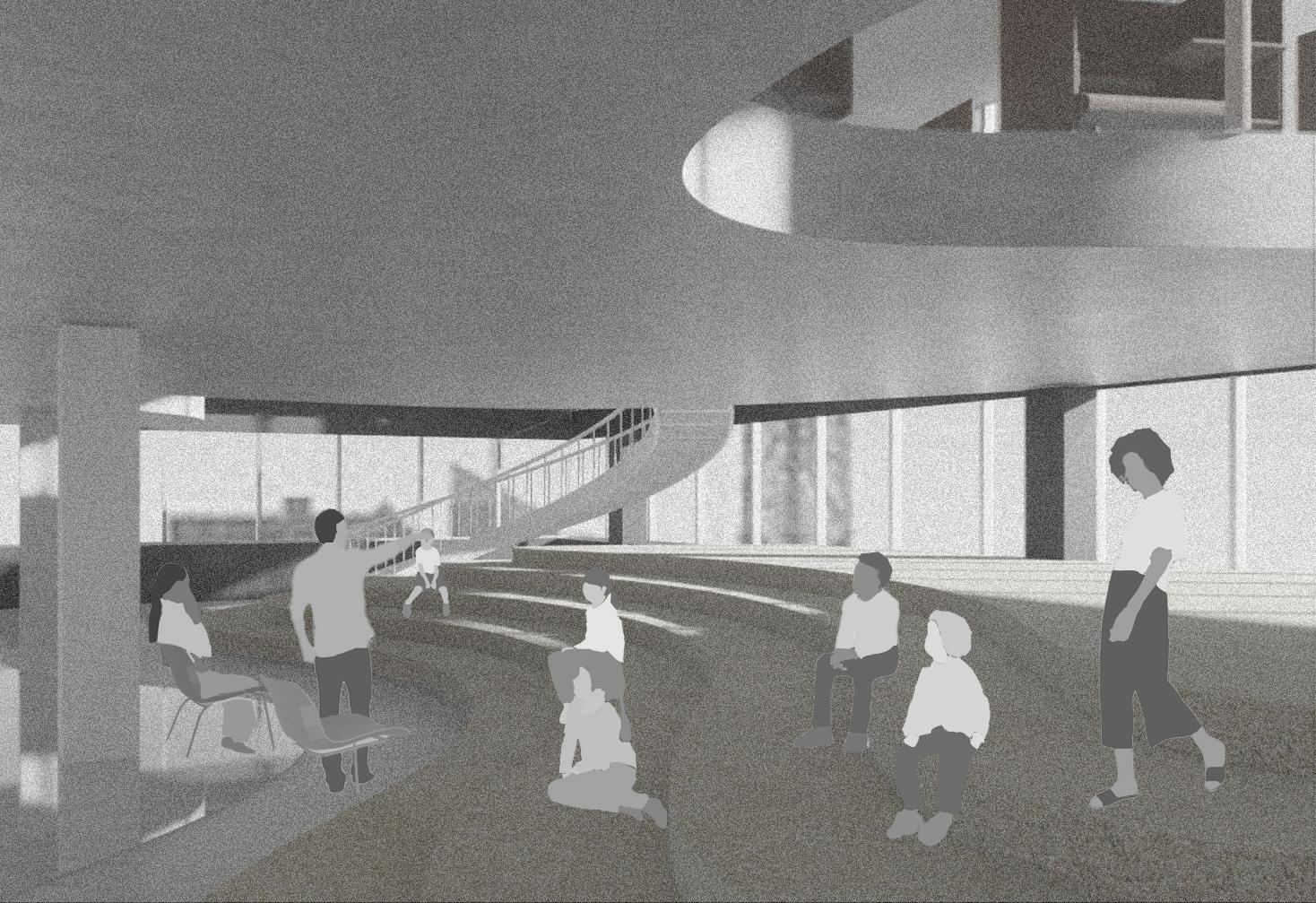
18
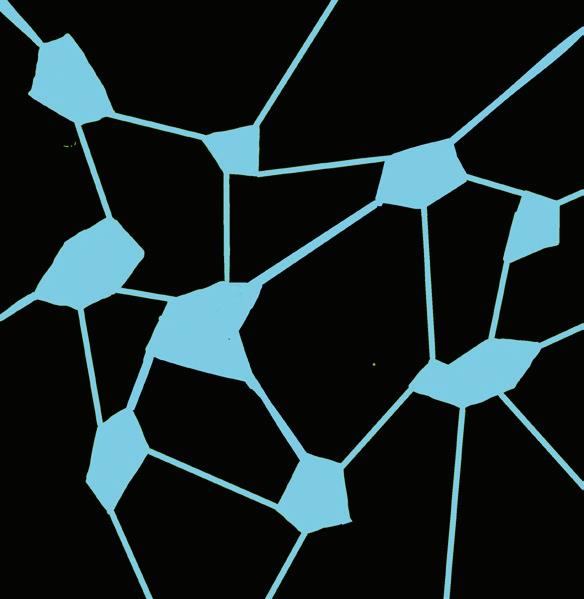
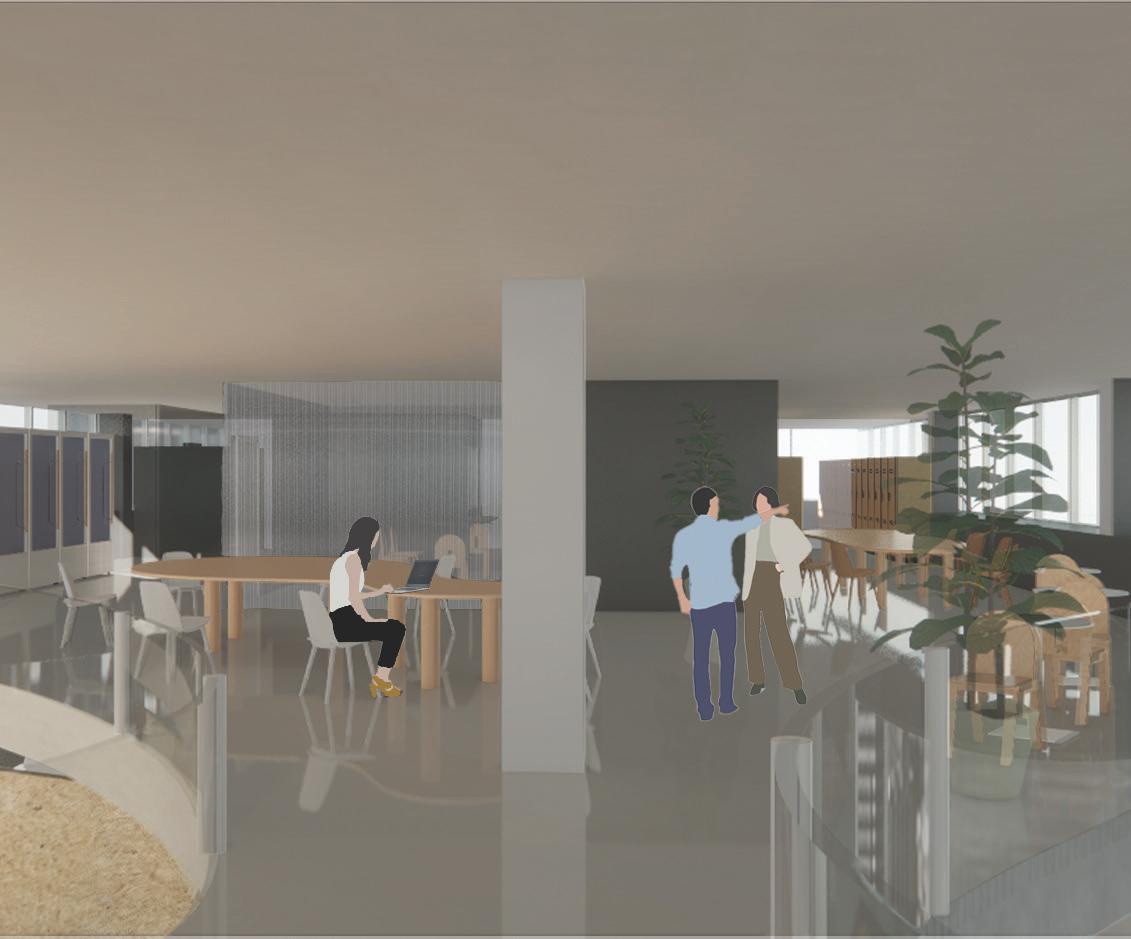
19 WEAVING INTERACTIONS RESILIENCE
A. 9F WORKSPACE VIEW
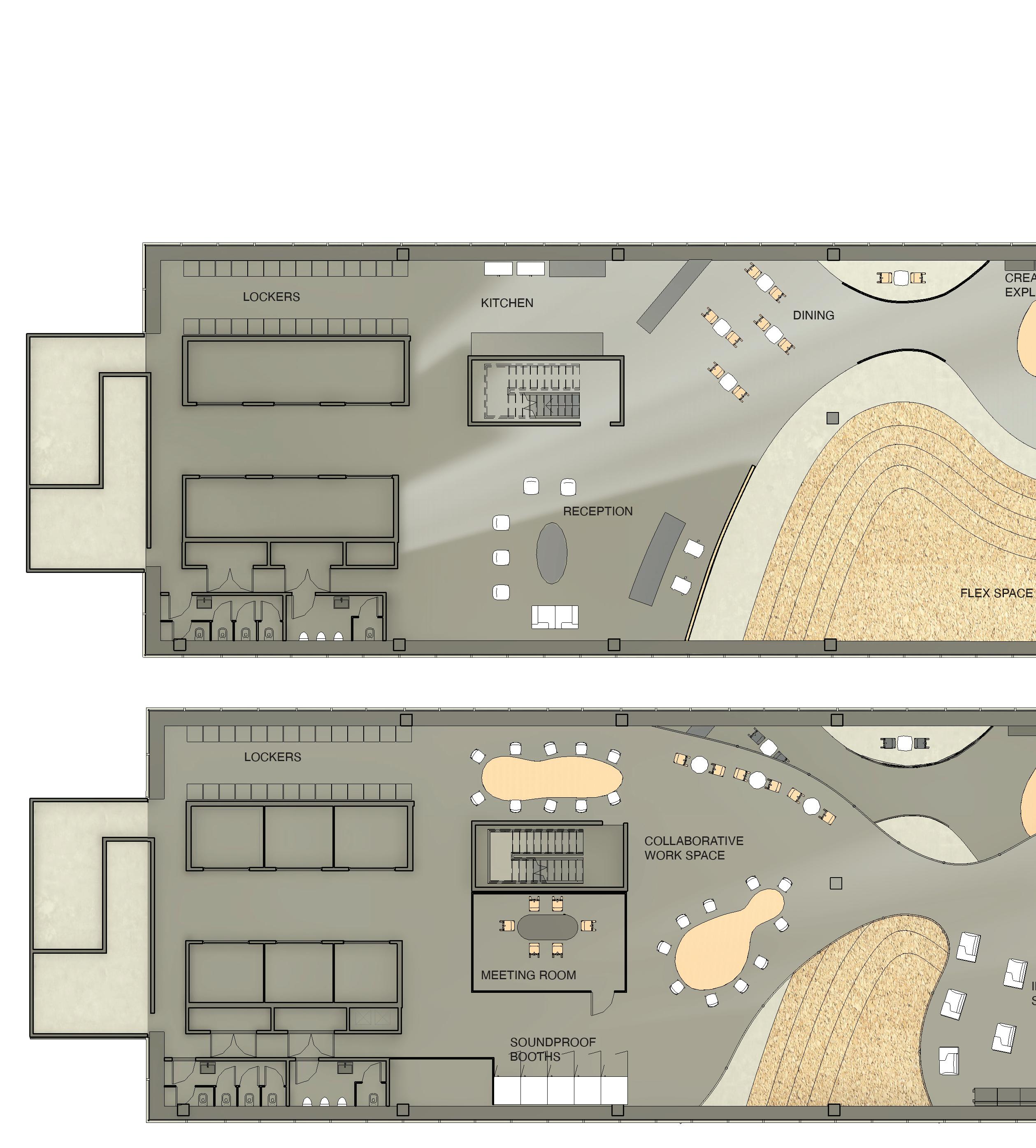
20 A B C D
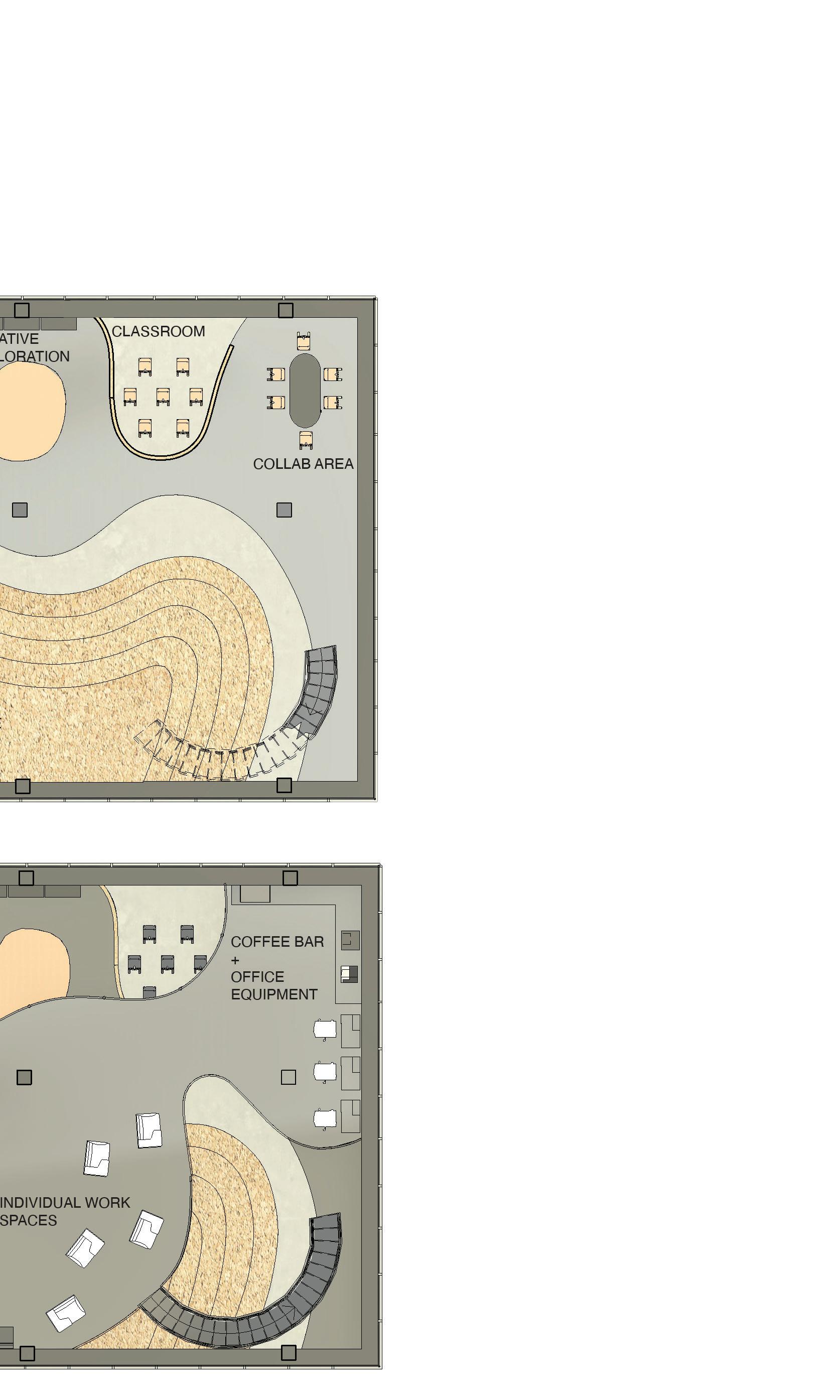
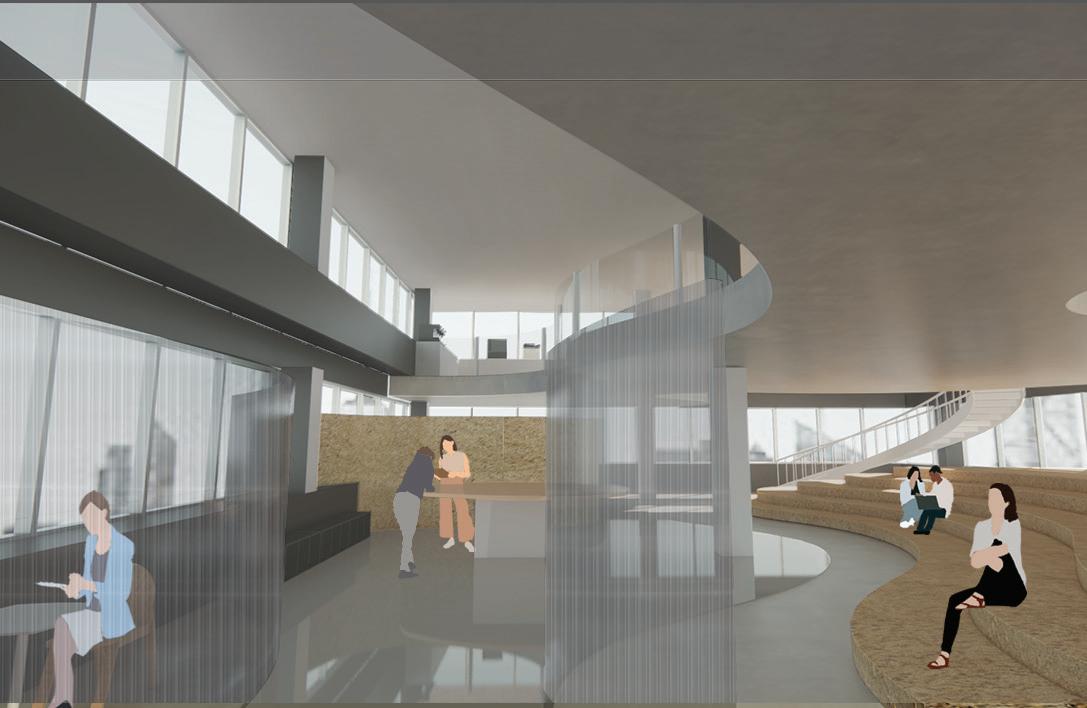
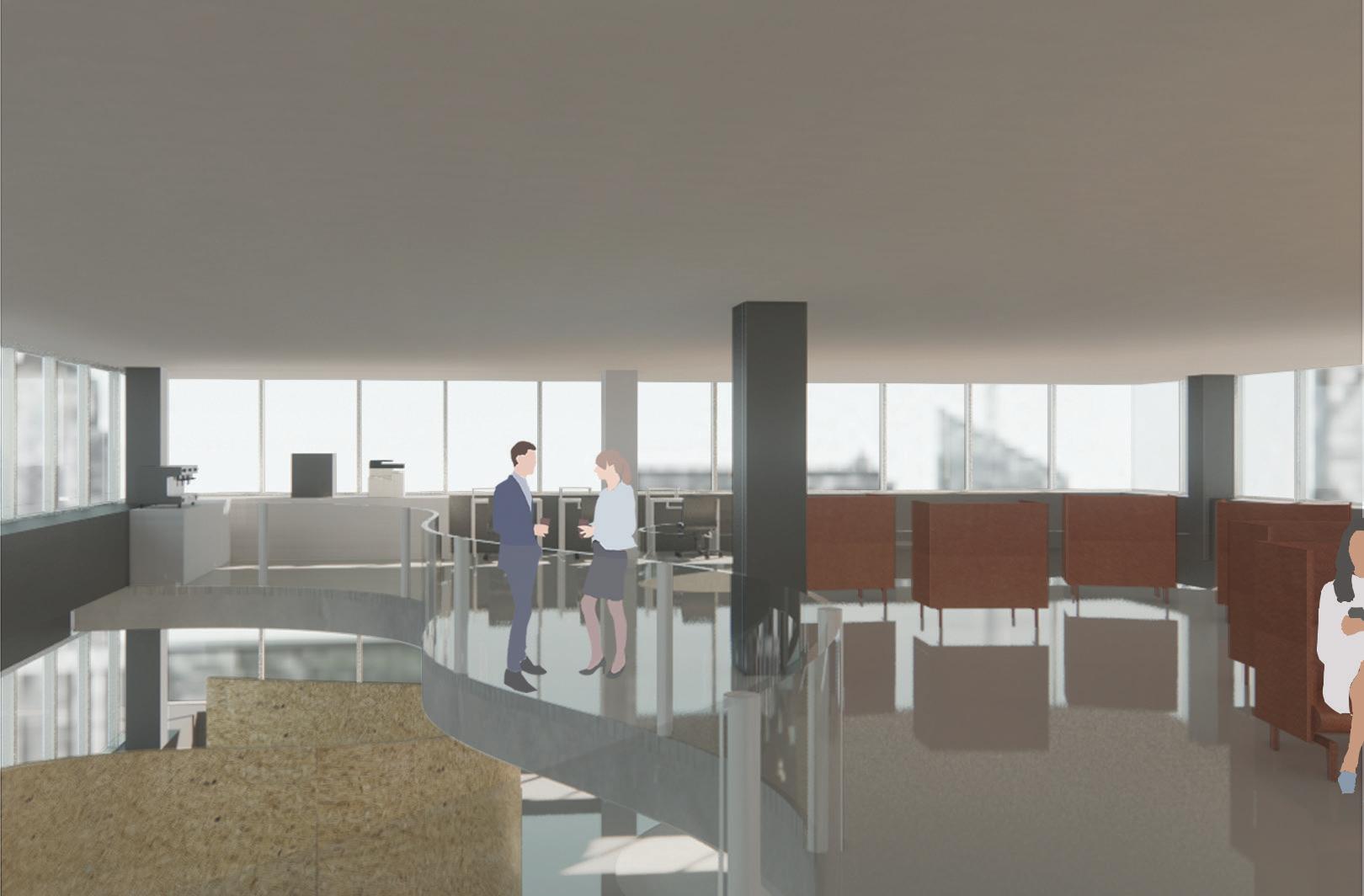
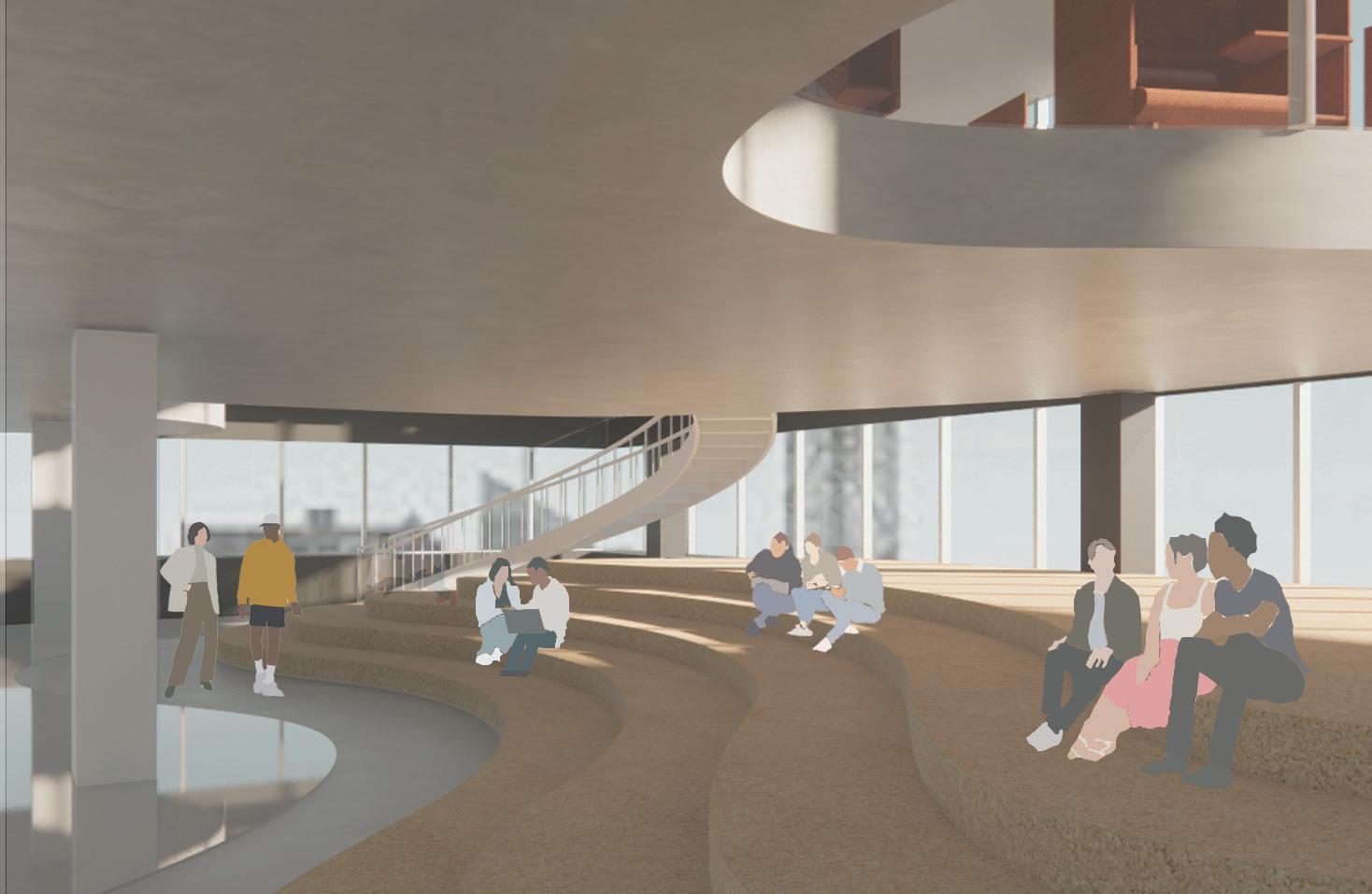
21
FLOOR 8 PLAN 1/16” = 1’0
FLOOR 9 PLAN 1/16” = 1’0
B. 8F CAFE SEATING + FLEX SPACE
D. FLEX SPACE – OPEN SEATING
C. 9F INDIVIDUAL SEATING
PERSPECTIVE SECTION
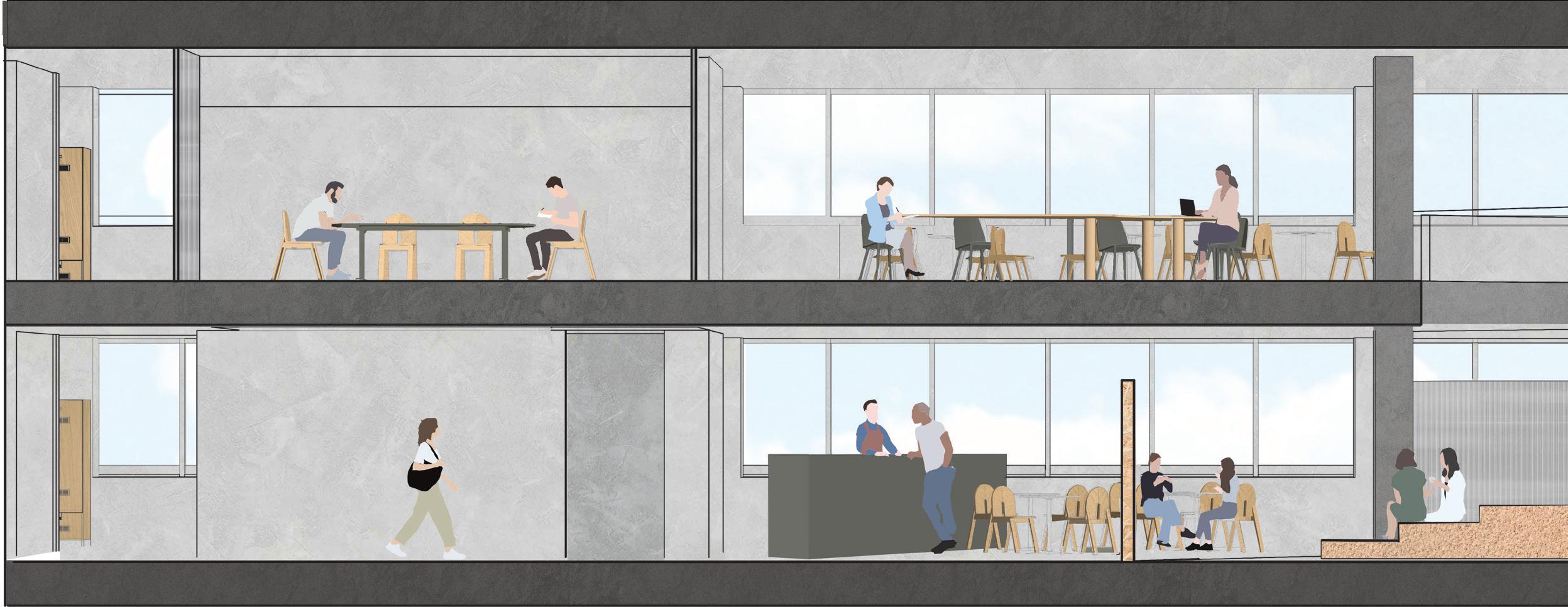
22
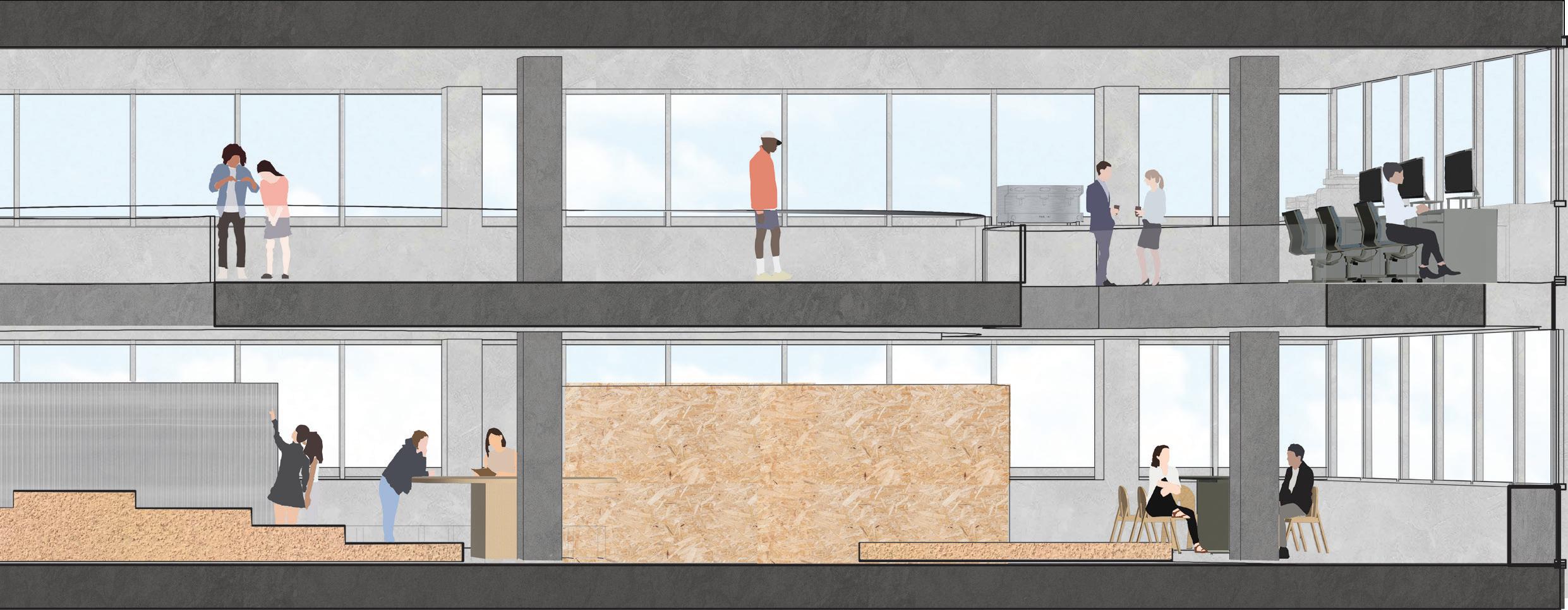
23 UP UP
DISCONNECTED CONTINUITY
Noguchi Museum Gift Shop
Isamu Noguchi’s Akari lamps are the catalyst to convert Noguchi’s studio into an Akari showroom and museum gift shop.
The design strategy for the Noguchi Showroom and Café is derived from the system of ‘disconnected continuity’ observed in Noguchi’s ‘Floor Frame’ sculpture. Through the exploration of an angular forms at 30, 60, ad 90 degrees perceived to weave through walls and partitions, the system performs as shelving and cafe furniture that implement the idea of disconnected continuity throughout the space.
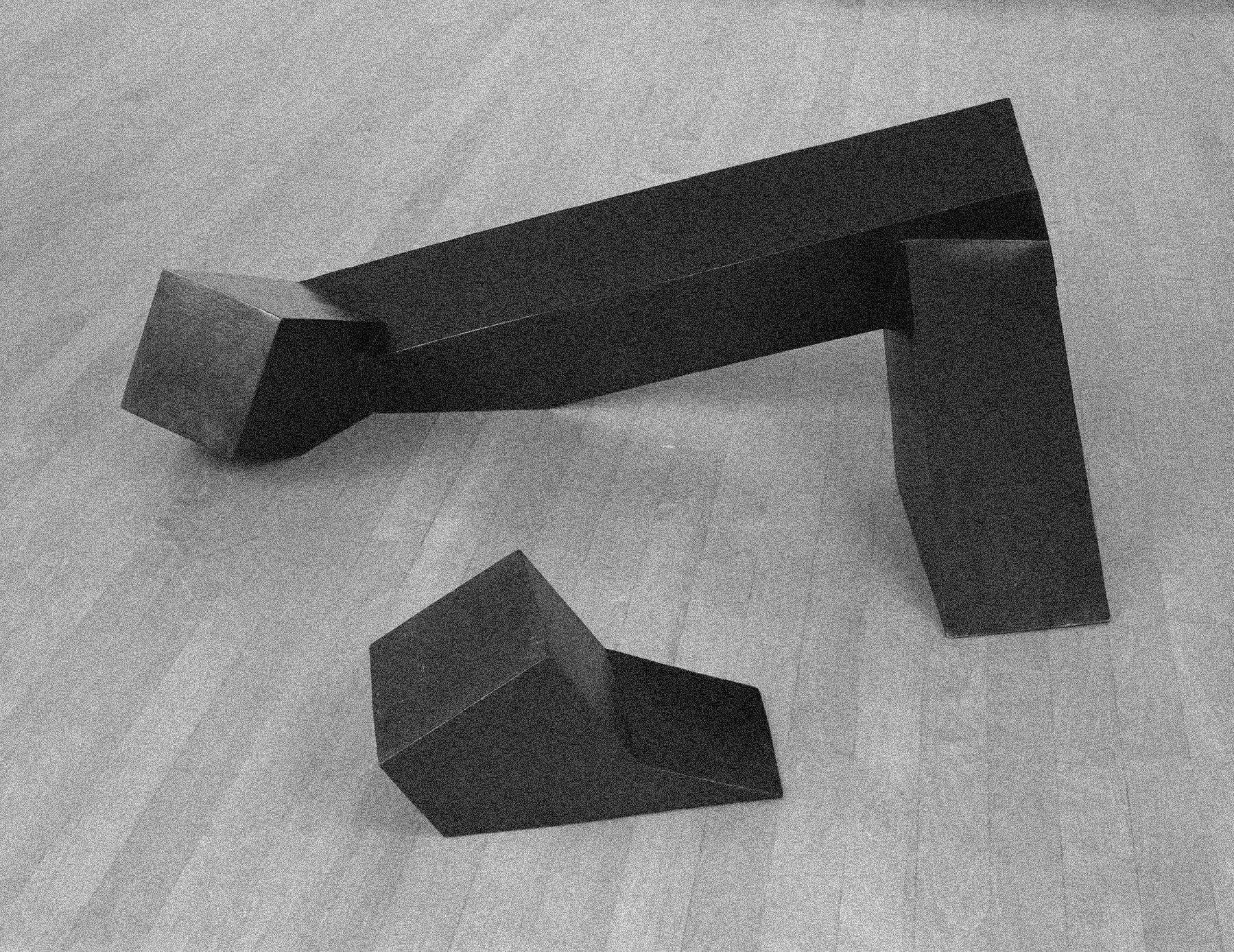
24

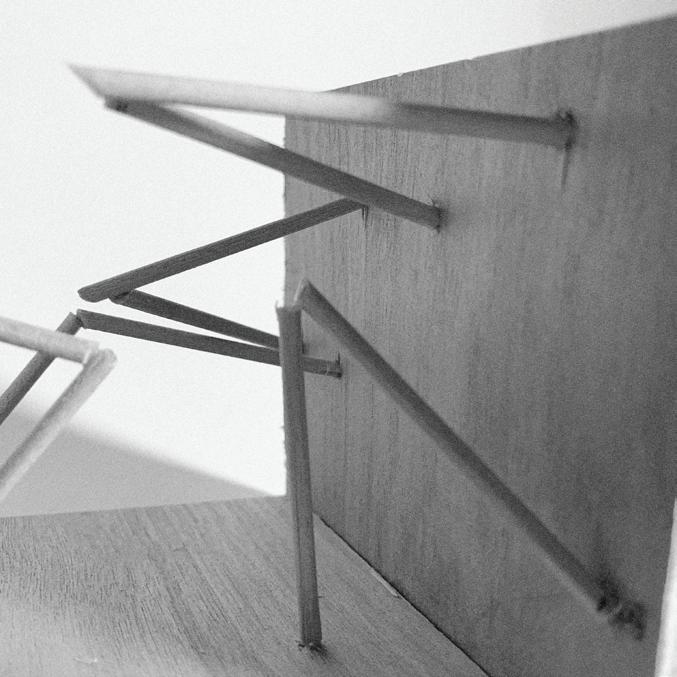
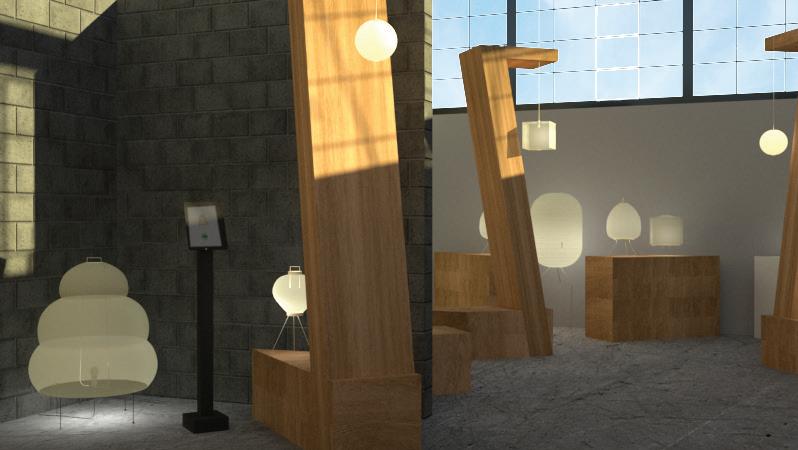
25 DISCONNECTED CONTINUITY 30 - 60 - 90 ANGLES
A.RETAIL VIEW
CAFE + RETAIL CONFIGURATION

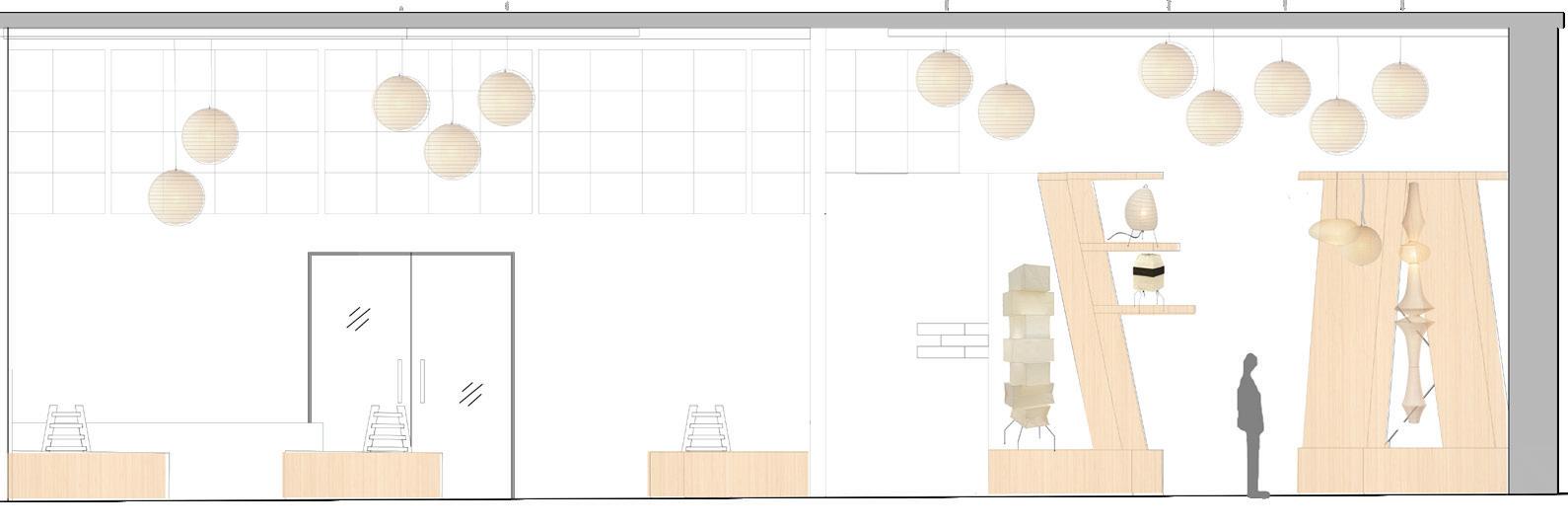
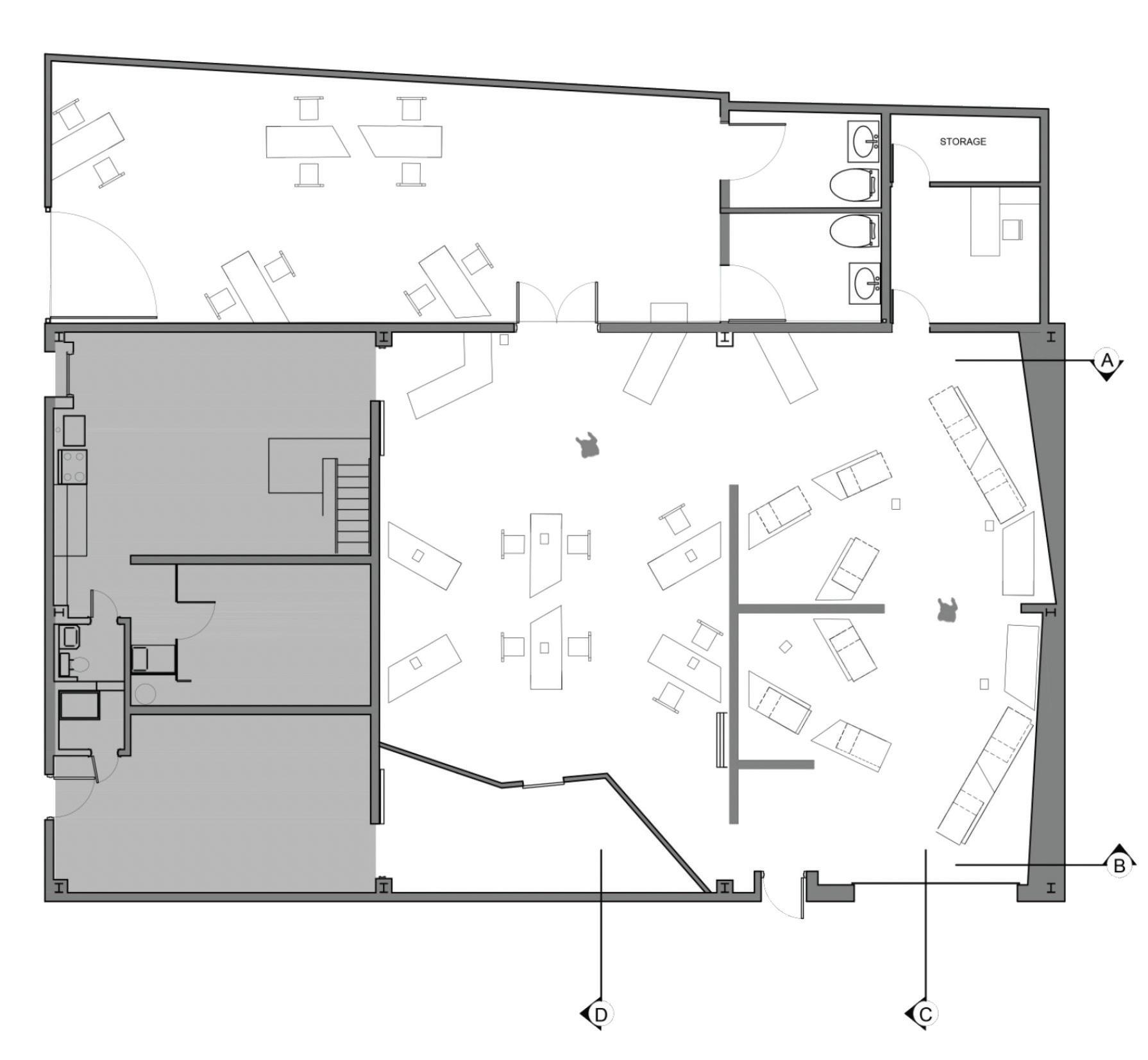
26
CAFE + RETAIL PLAN
SECTION B
B A C
SECTION A
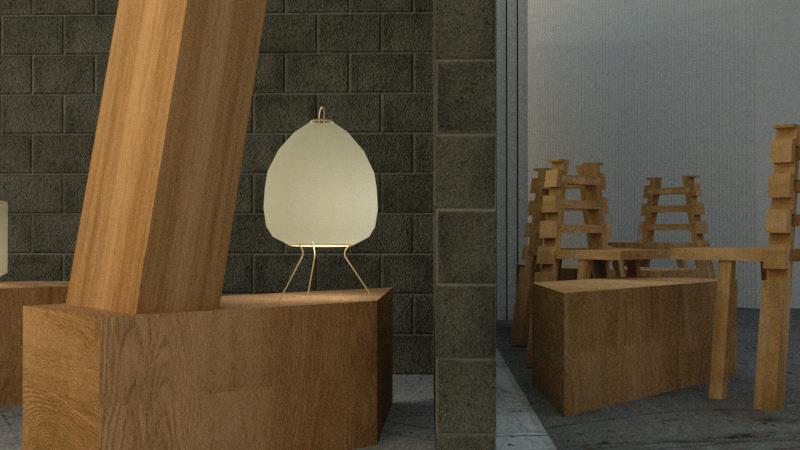
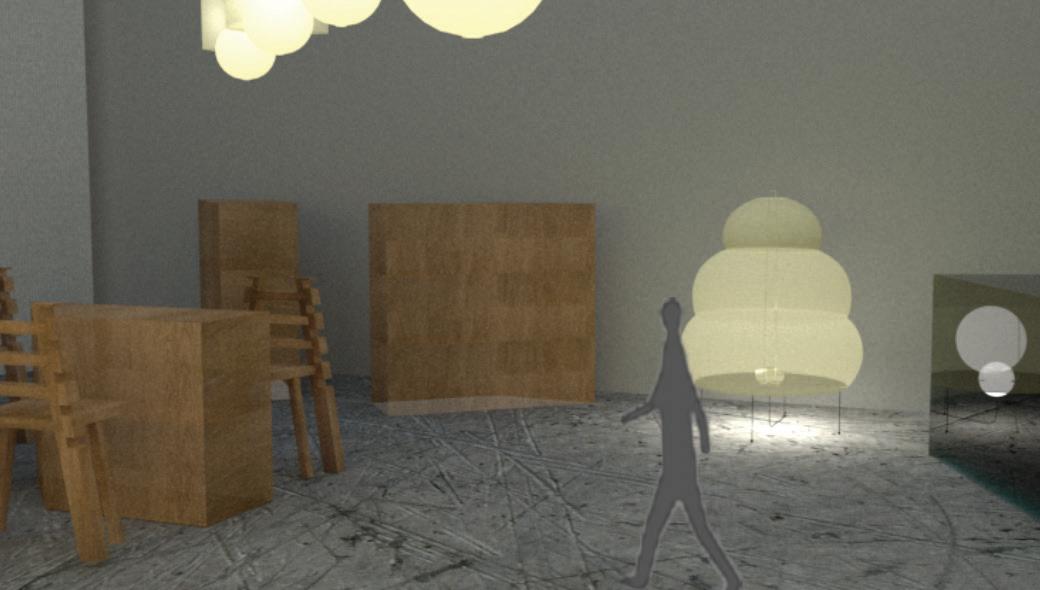
27
B. CAFE + REAIL
C. CAFE VIEW
SECTION C
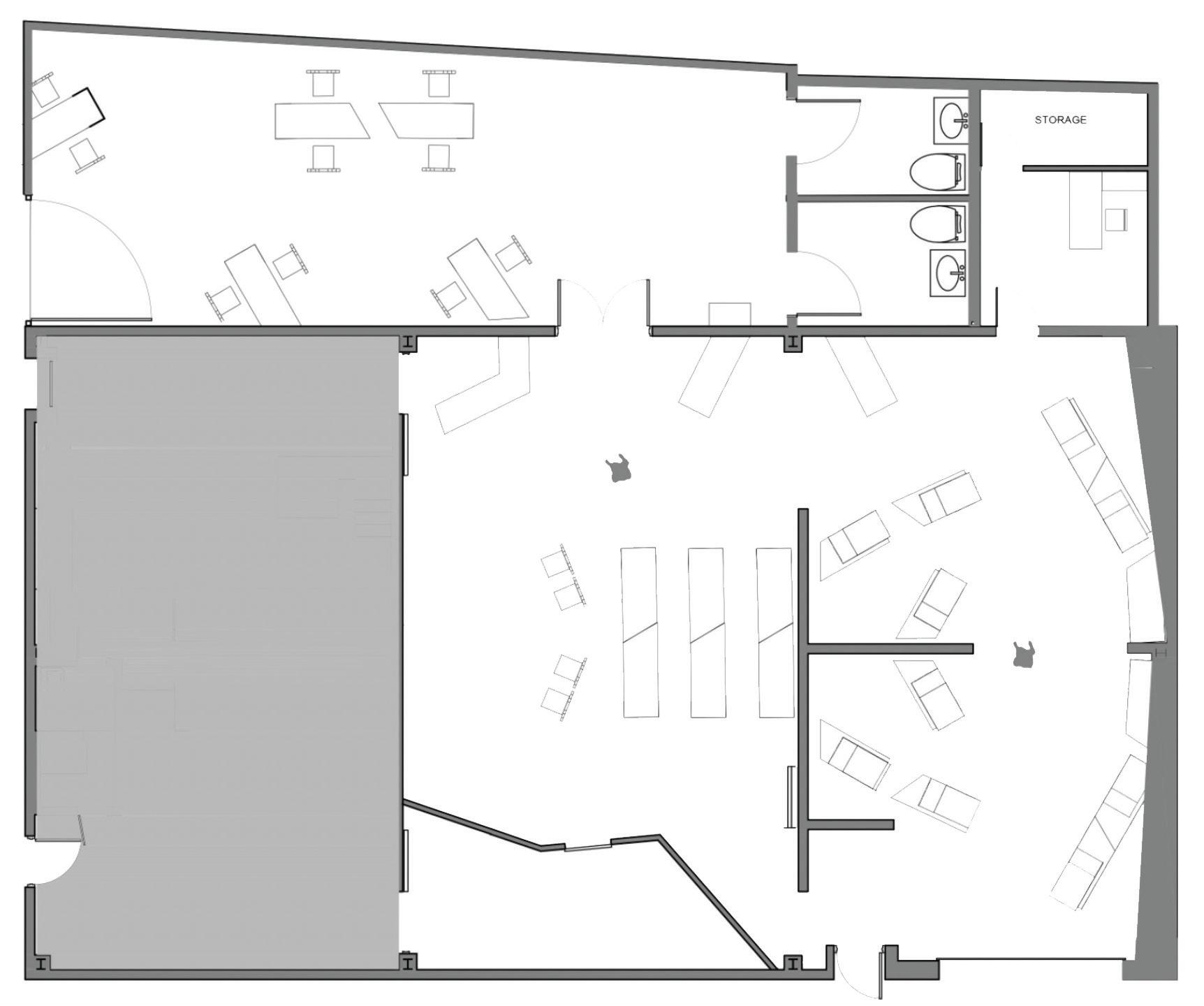
SECTION D

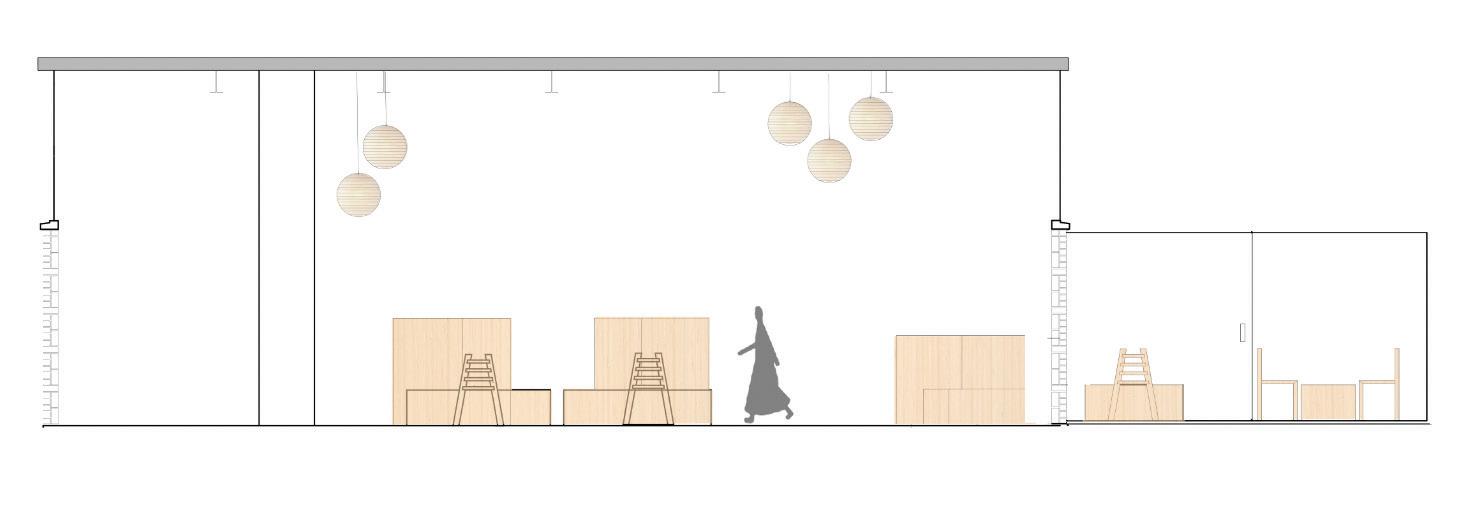
28
LAYOUT PLAN E
EVENT
event configuration
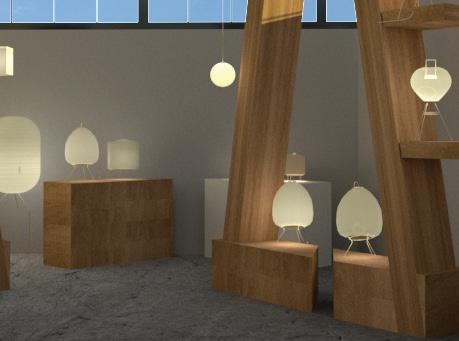
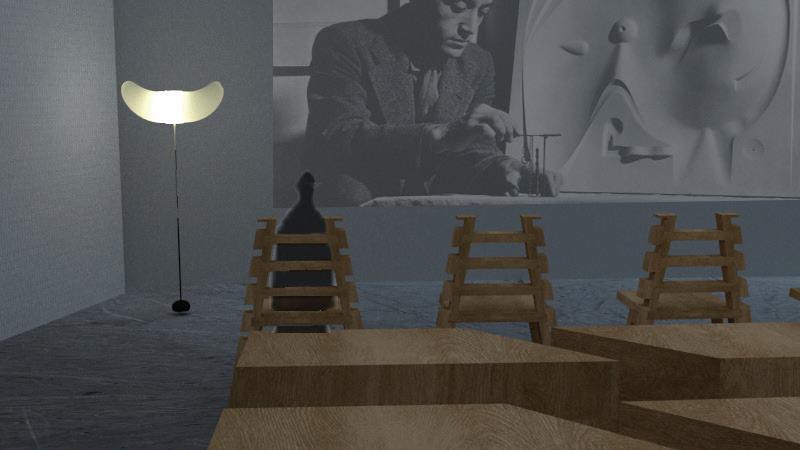
29 E. EVENT SPACE VIEW
SUSTAINABLE MATERIALITY + CUSTOM FURNITURE SYSTEM
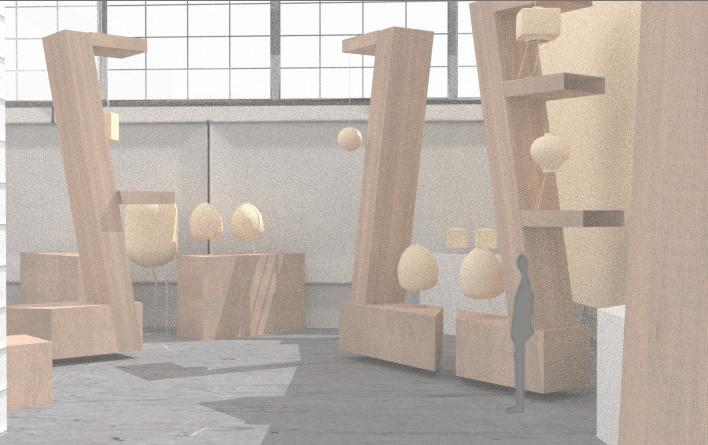
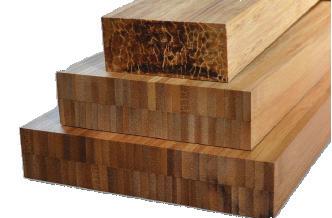
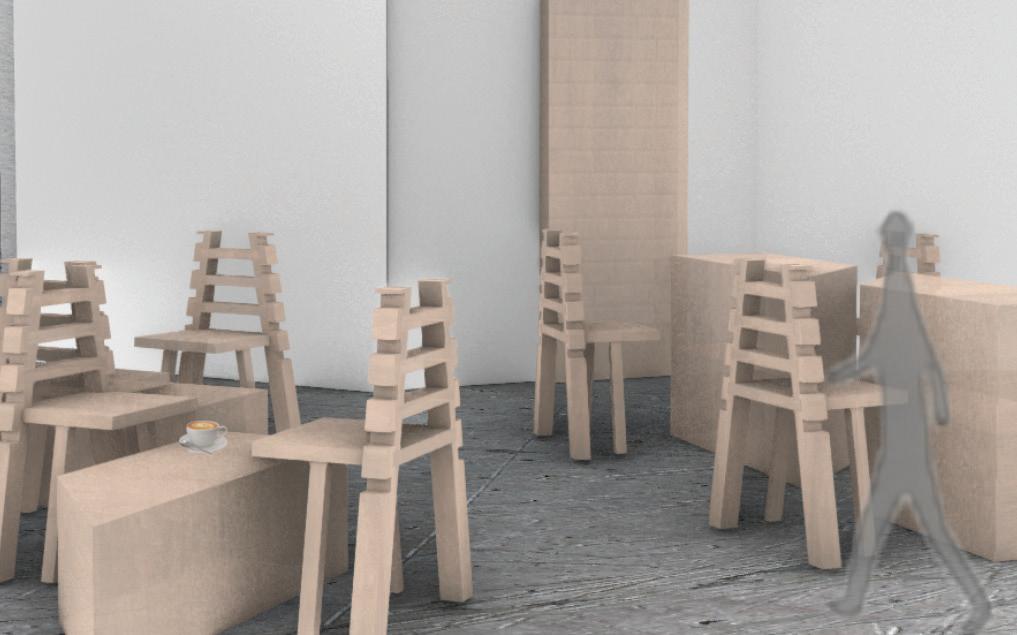

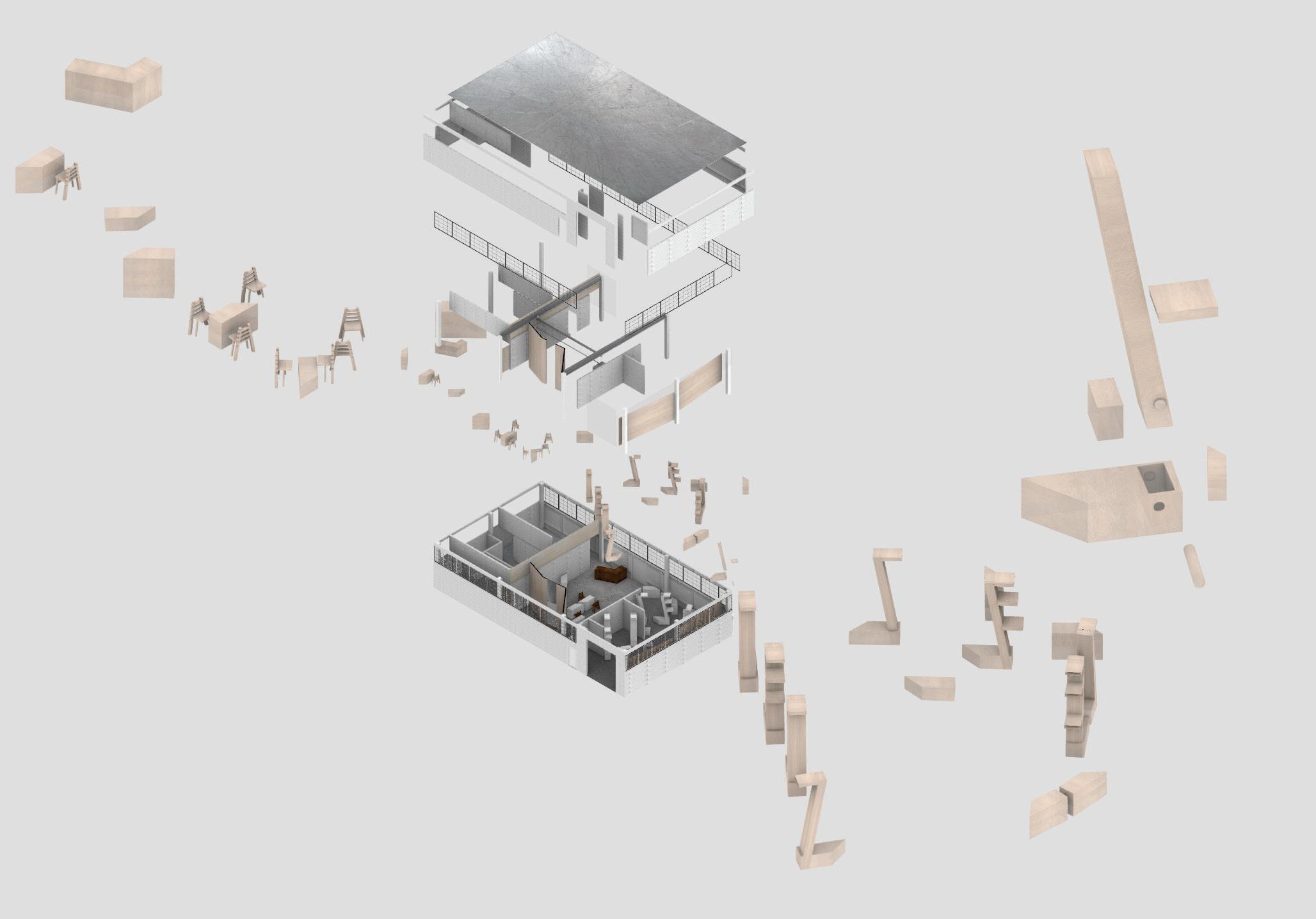
SHELVING + FURNITURE SYSTEM CONNECTION + MATERIAL
FURNITURE
MATERIALS
DIMENSIONS:
2x2, 2x4, 2x6, 2x8, and 4x4 1828mm, 2438mm, 3048mm 72,” 96,” and 120” lengths 100% moso bamboo + Soy bondi
LEED CREDITS:
ULEF, Ultra Low Emitting Formaldehyde, IEQc4.4: Low-Emitting Materials
MRc6: Rapidly Renewable Materials
MRc7: Certi ed Wood
30

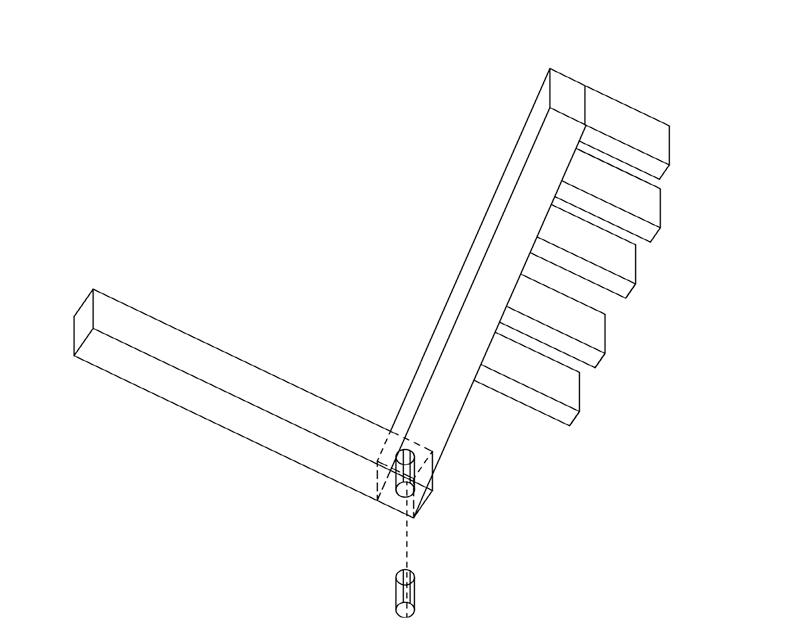
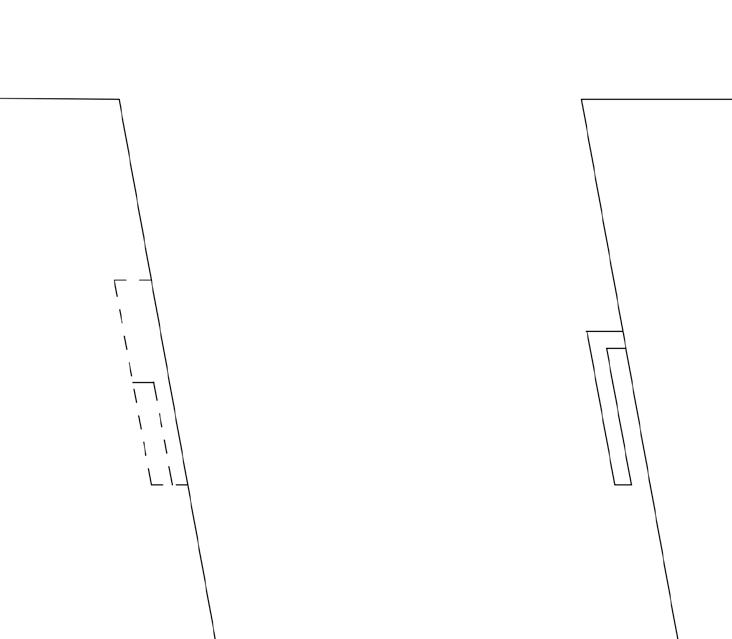

31 FRONT BACK BACK - OPEN
CONNECTIONS Z CLIP
CORD MANAGEMENT
HARD DAY’S CHAIR
Furniture Exploration
The Hard Day’s Chair represents an exploration into working with wood materials, exploring joinery and a language that celebrates the edges of an everyday common material, plywood, typically concealed in its usage. Inspired by that chair everyone has in the bedroom for clothing items that live in the state between the clean drawers and dirty hamper.
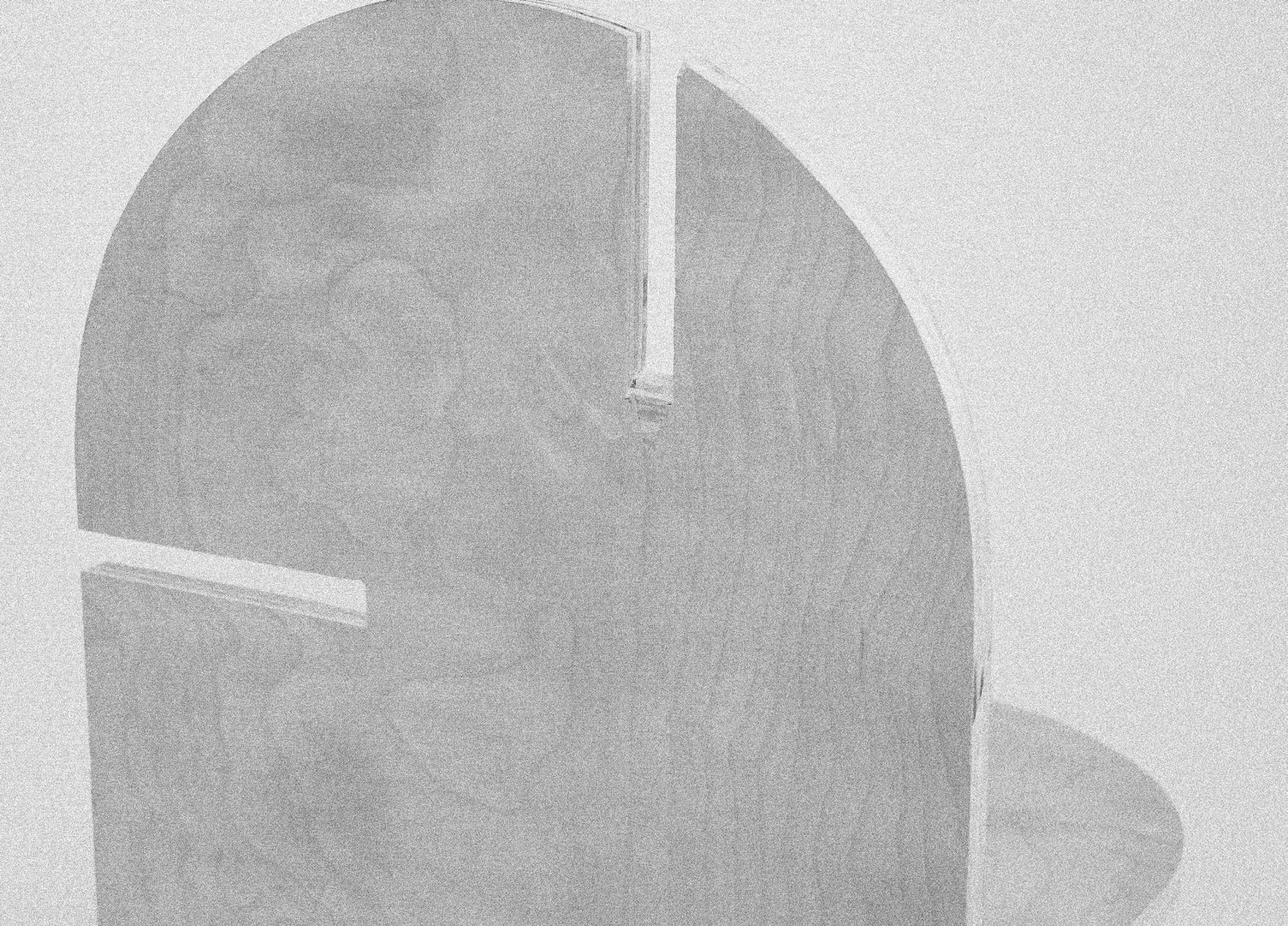
32
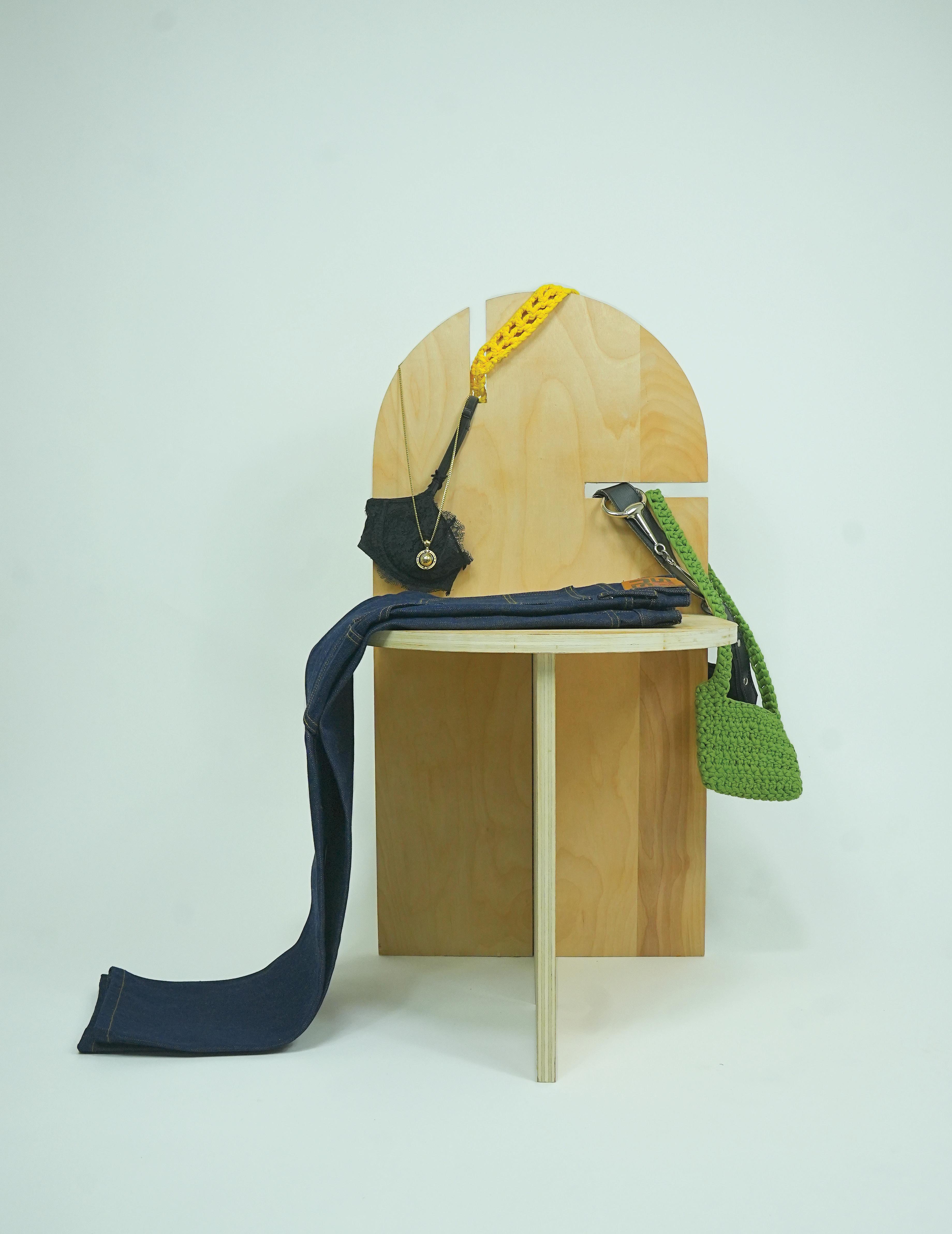
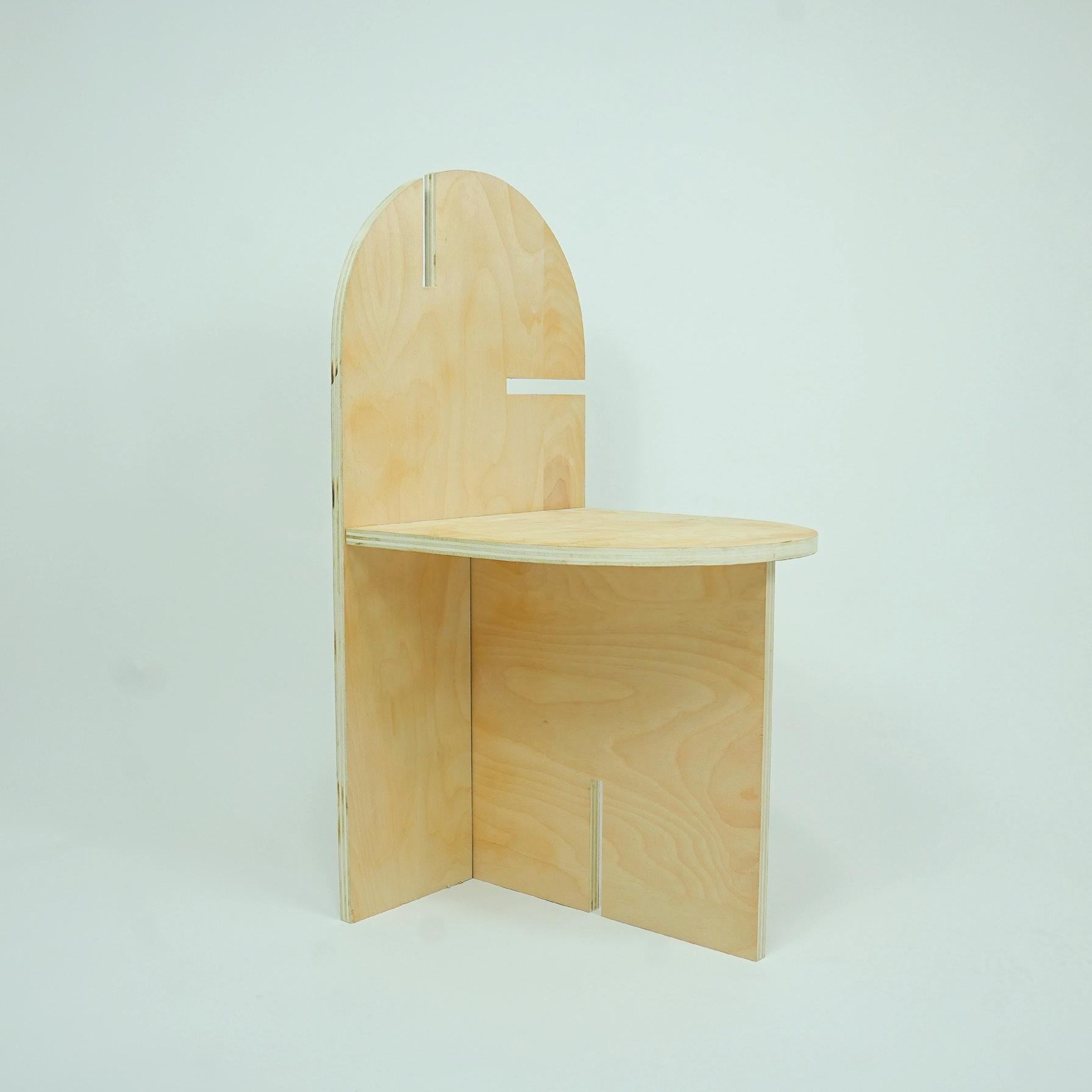
34
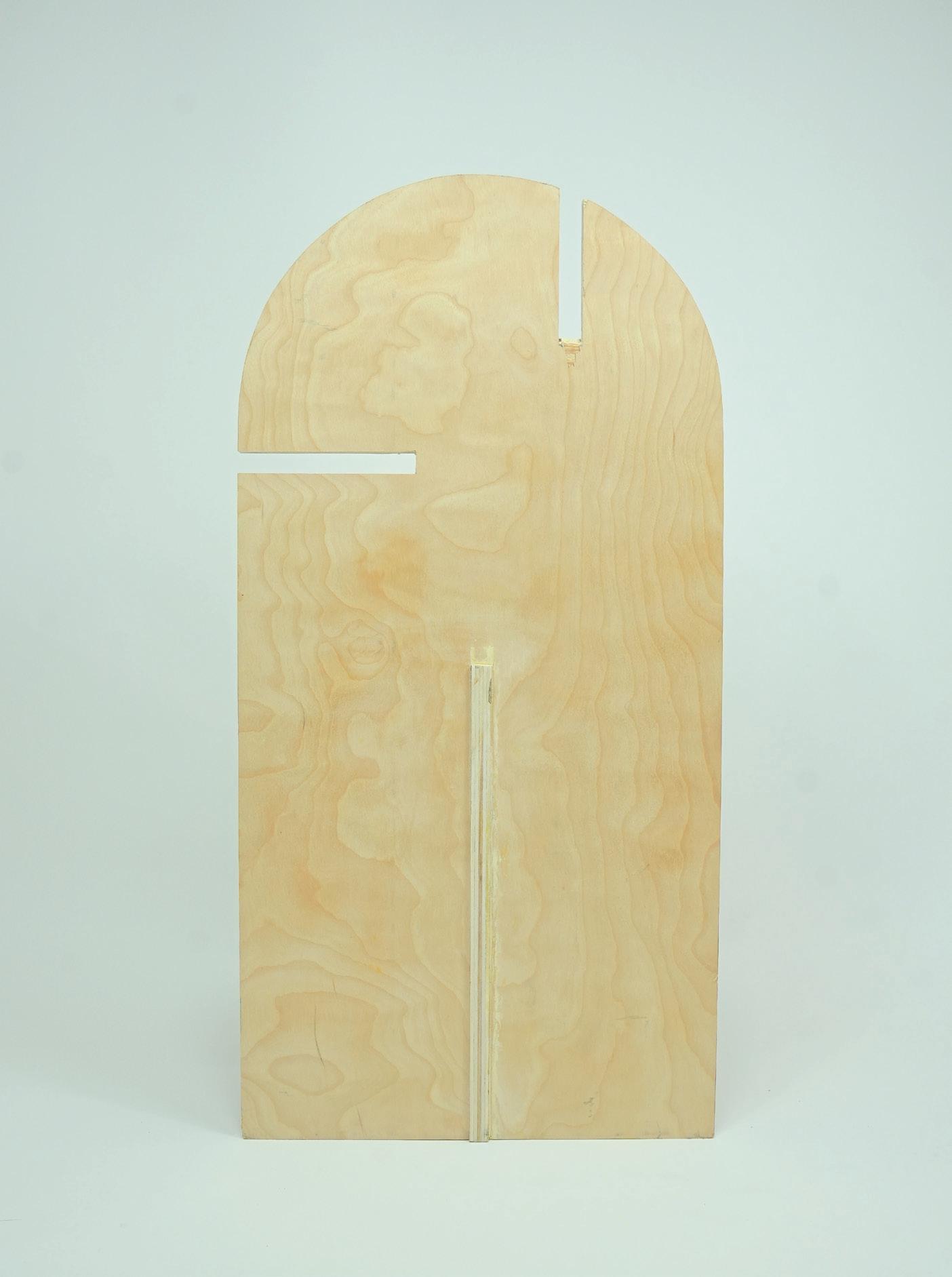
35



















































































