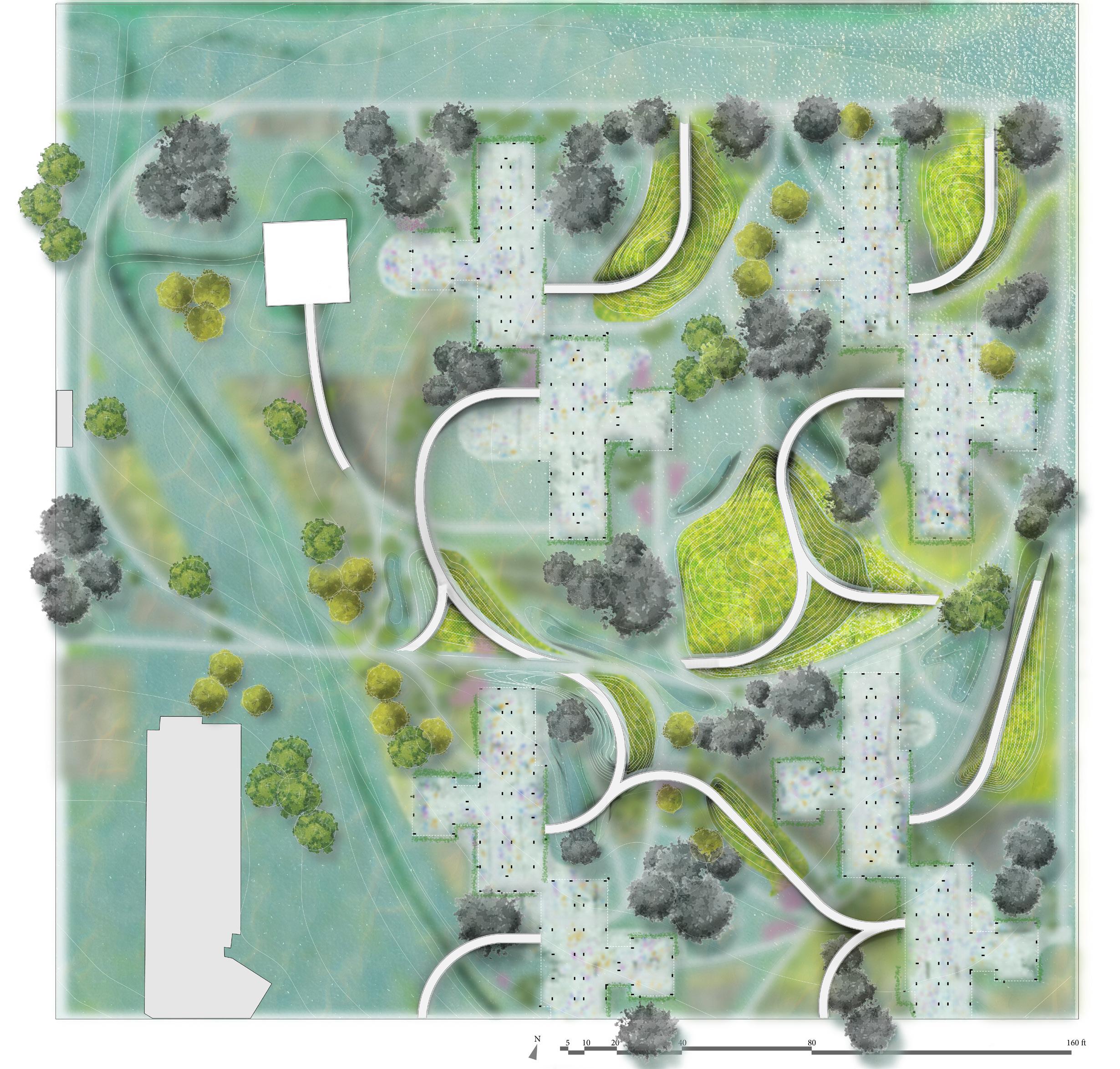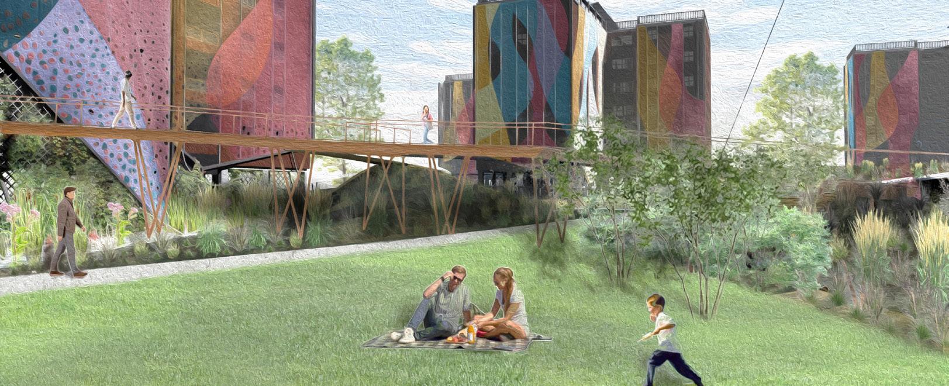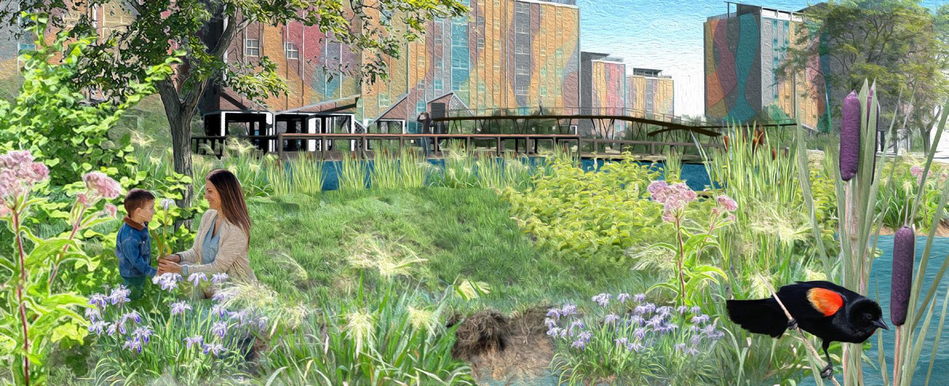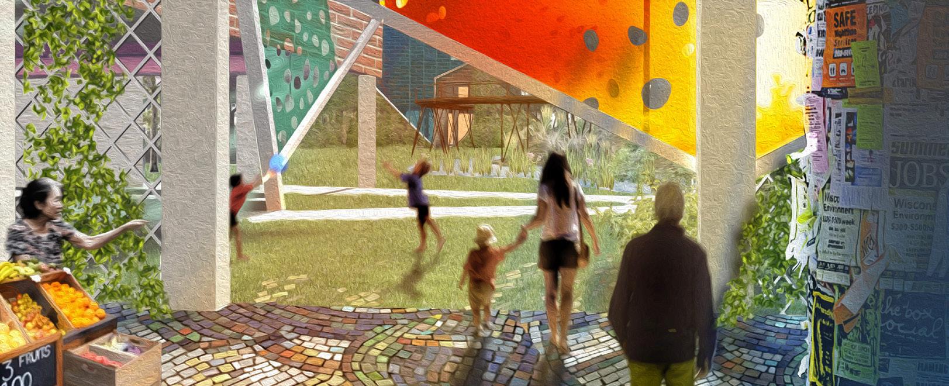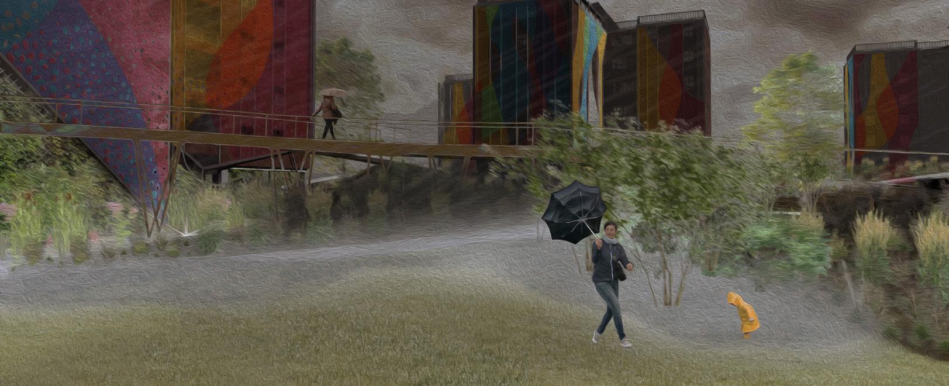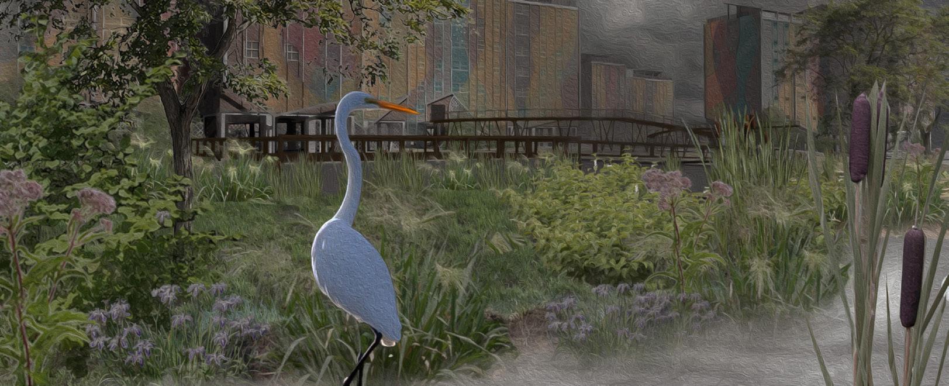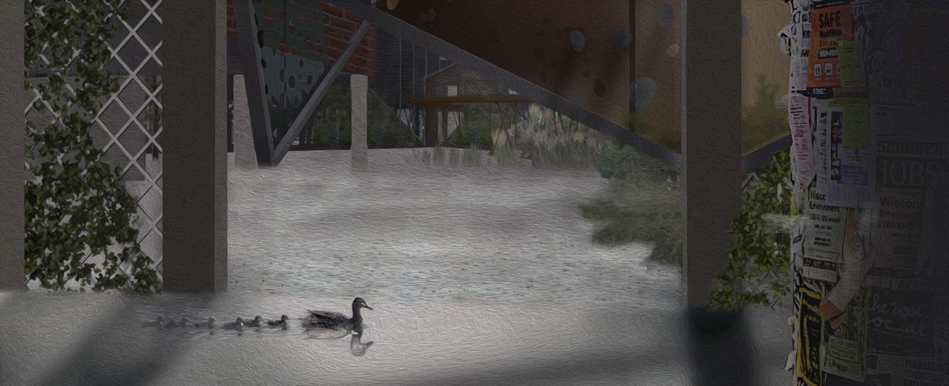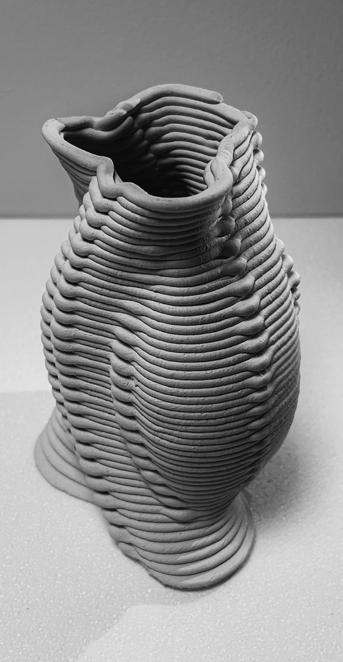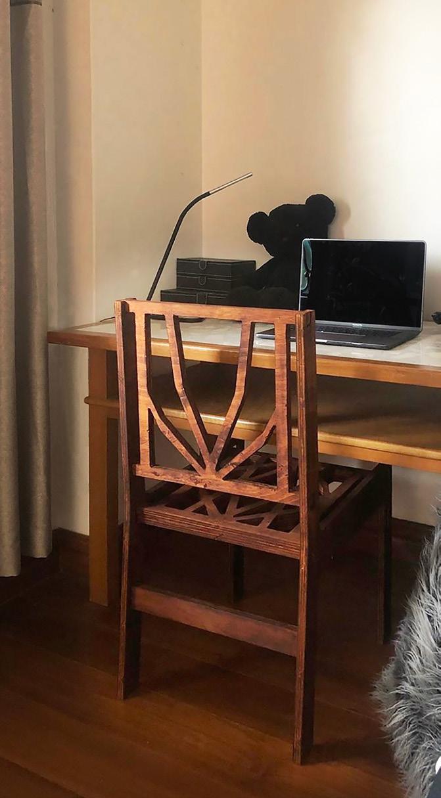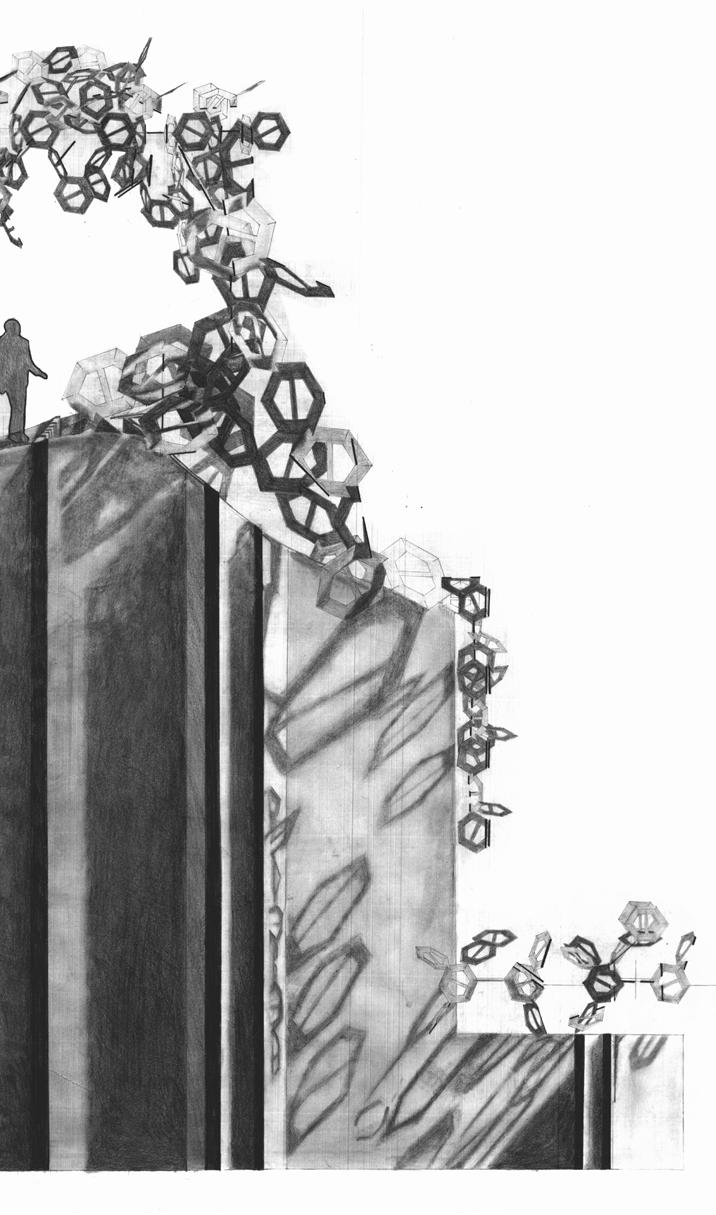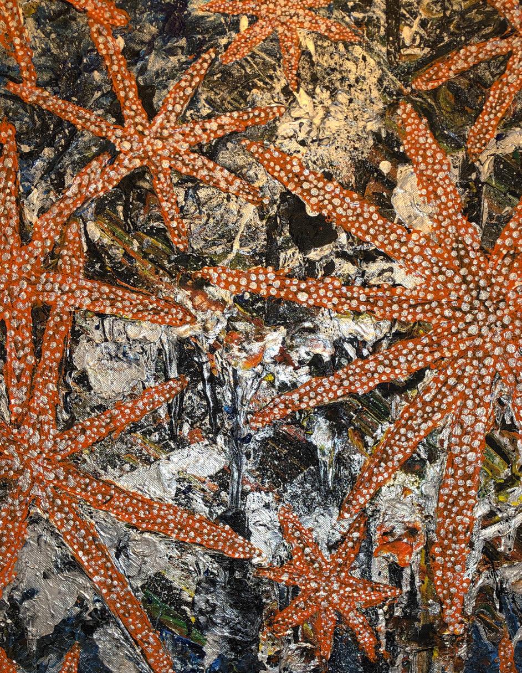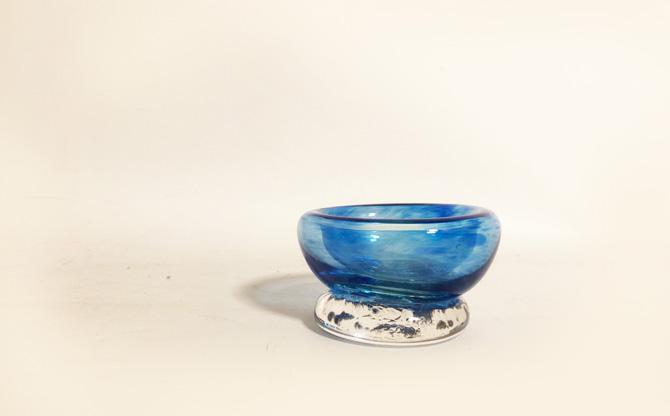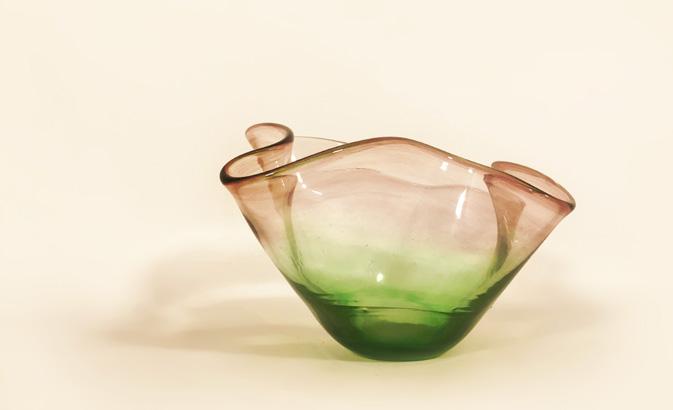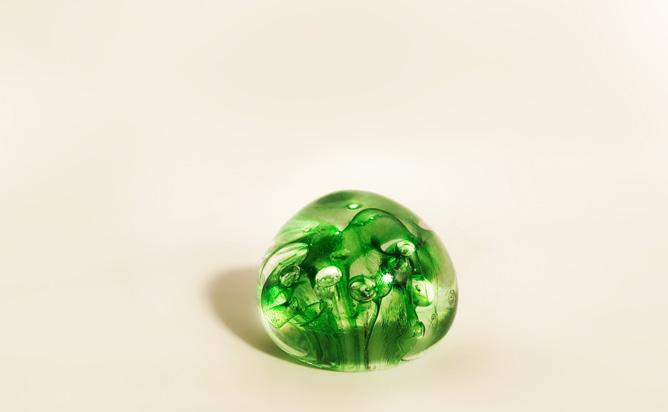MYO M. HAN
SELECTED WORKS 2021-2024
01 PUSH | PULL
Redhook Cruise [Living]
02 PHENOTYPE
Spolia Agency
03 SHIFTING PLANES
NOAA Research Center
04 TOWERS IN OF THE PARK
Retrofitting NYCHA
pg. 01-08
pg. 09-16
pg. 17-26
pg. 27-36


SELECTED WORKS 2021-2024
01 PUSH | PULL
Redhook Cruise [Living]
02 PHENOTYPE
Spolia Agency
03 SHIFTING PLANES
NOAA Research Center
04 TOWERS IN OF THE PARK
Retrofitting NYCHA
pg. 01-08
pg. 09-16
pg. 17-26
pg. 27-36

ARCH 6010 | 2023 Fall
Instructor: Ben Krone
Project Location: Redhook, Brookyln NY
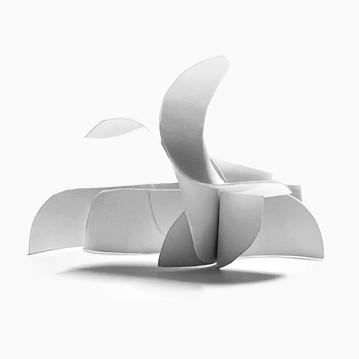
PUSH | PULL project starts from an analog model which plays with varying degrees of tension to create public and private moments. A retrofit project, PUSH | PULL sits atop of a historic warehouse in Red Hook.
The form flows and the materials of old brick and new concrete weaves together within the existing grid system of the warehouse. The goal of this project is for the modular units to grow while maintaining structural integrity and visual continuity.
The project is a mixed-use program, featuring four primary residential unit layouts, double-height public commons, and an artist’s arcade.
The arcade row consists of local artist shops and studios for visitors to communicate with the artists through a transparent medium of glass. The public commons are located at each end of an arcade which perform as open, flexible spaces to host various programs in specific to Red Hook community such as public talks, gallery shows, and after-block parties.
Red Hook is a truly unique and vibrant neighborhood. The PUSH | PULL project aims to reflect and celebrate those qualities of Red Hook community.
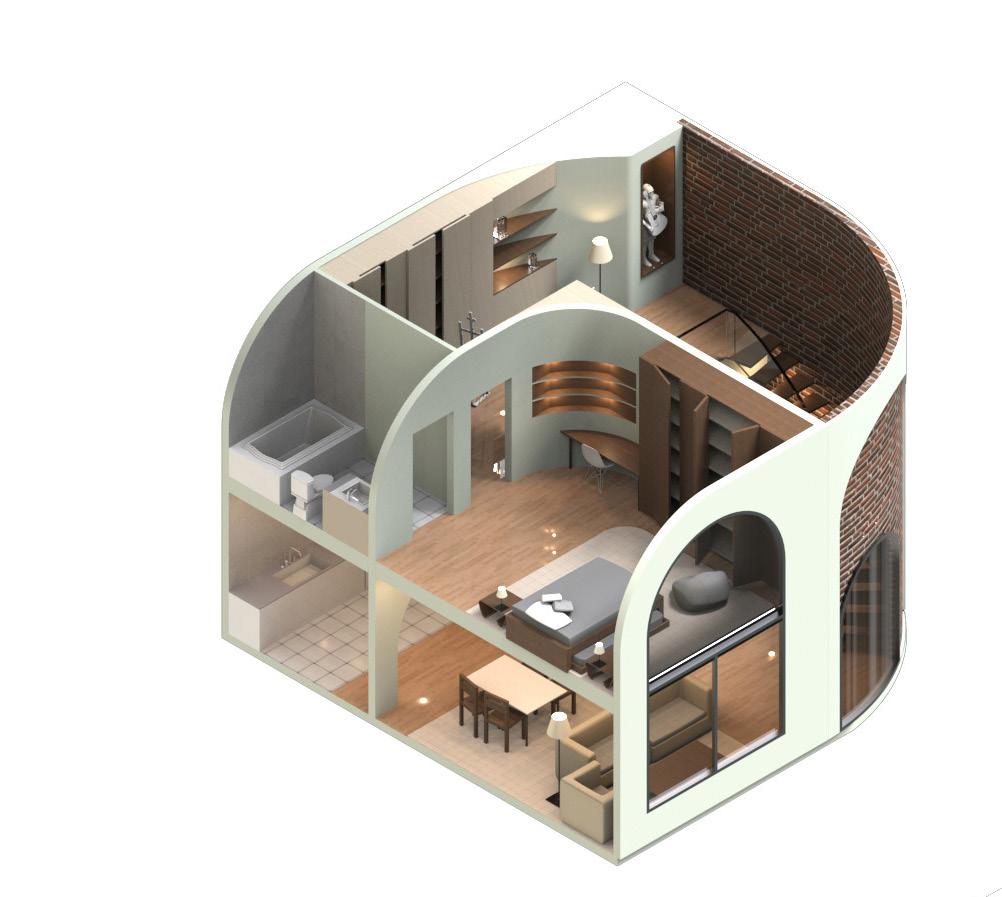
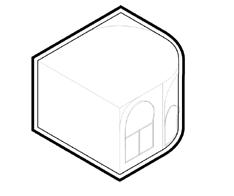
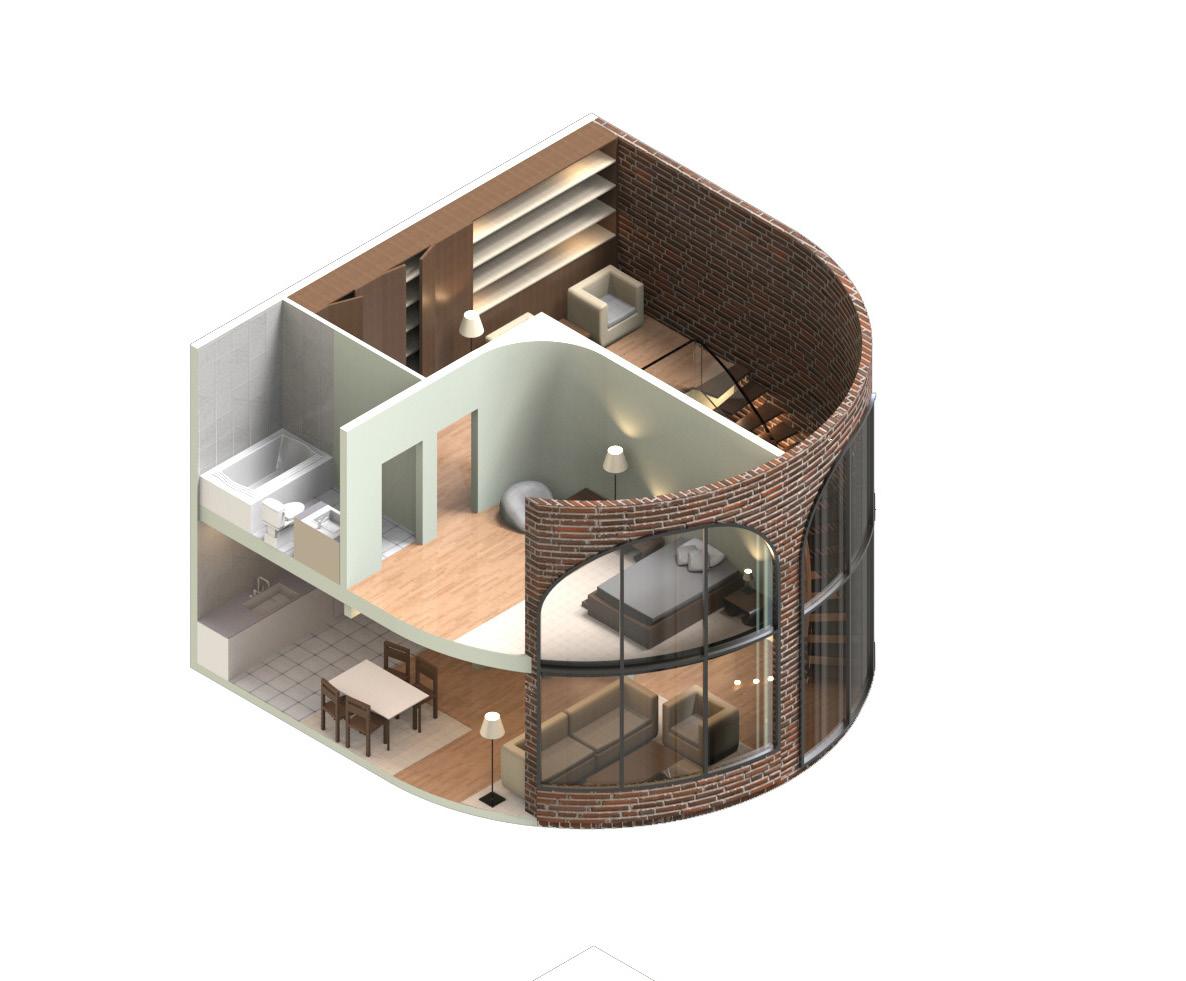
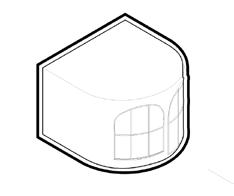
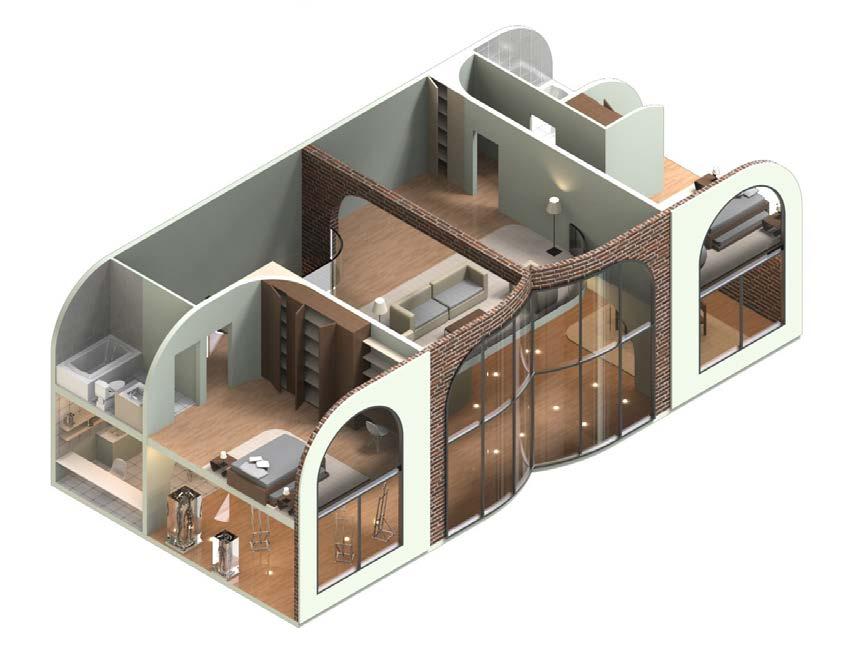
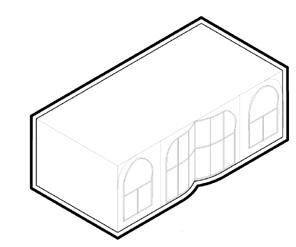
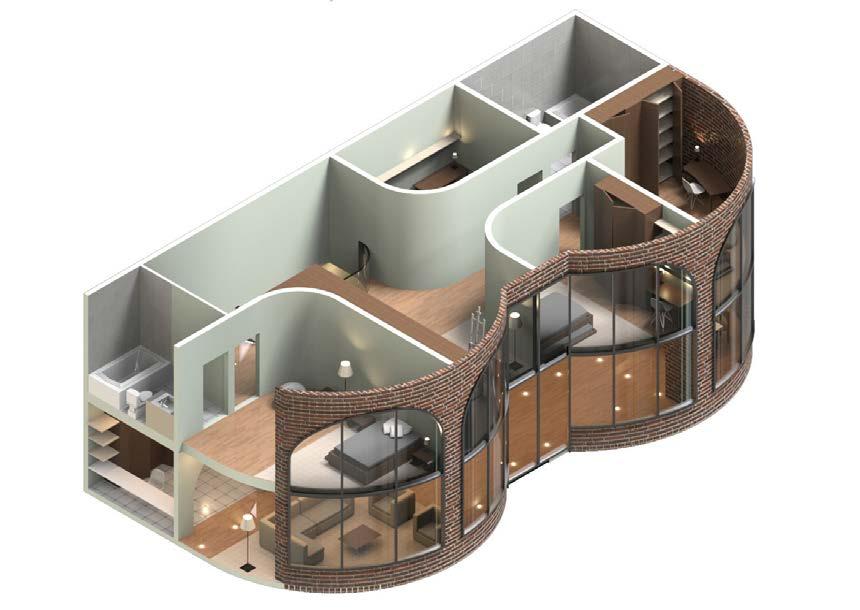
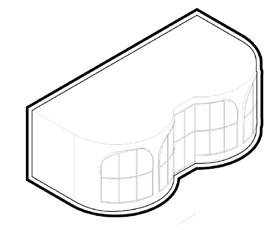
The project has four primary residential layouts: 1) One-Bedroom Unit A, 2) One-Bedroom Unit B, 3) Two-Bedroom Unit, and 4) Three-Bedroom Unit.
Each layout is unique in form and are all designed to work with the existing grid system of the Red Hook warehouse.
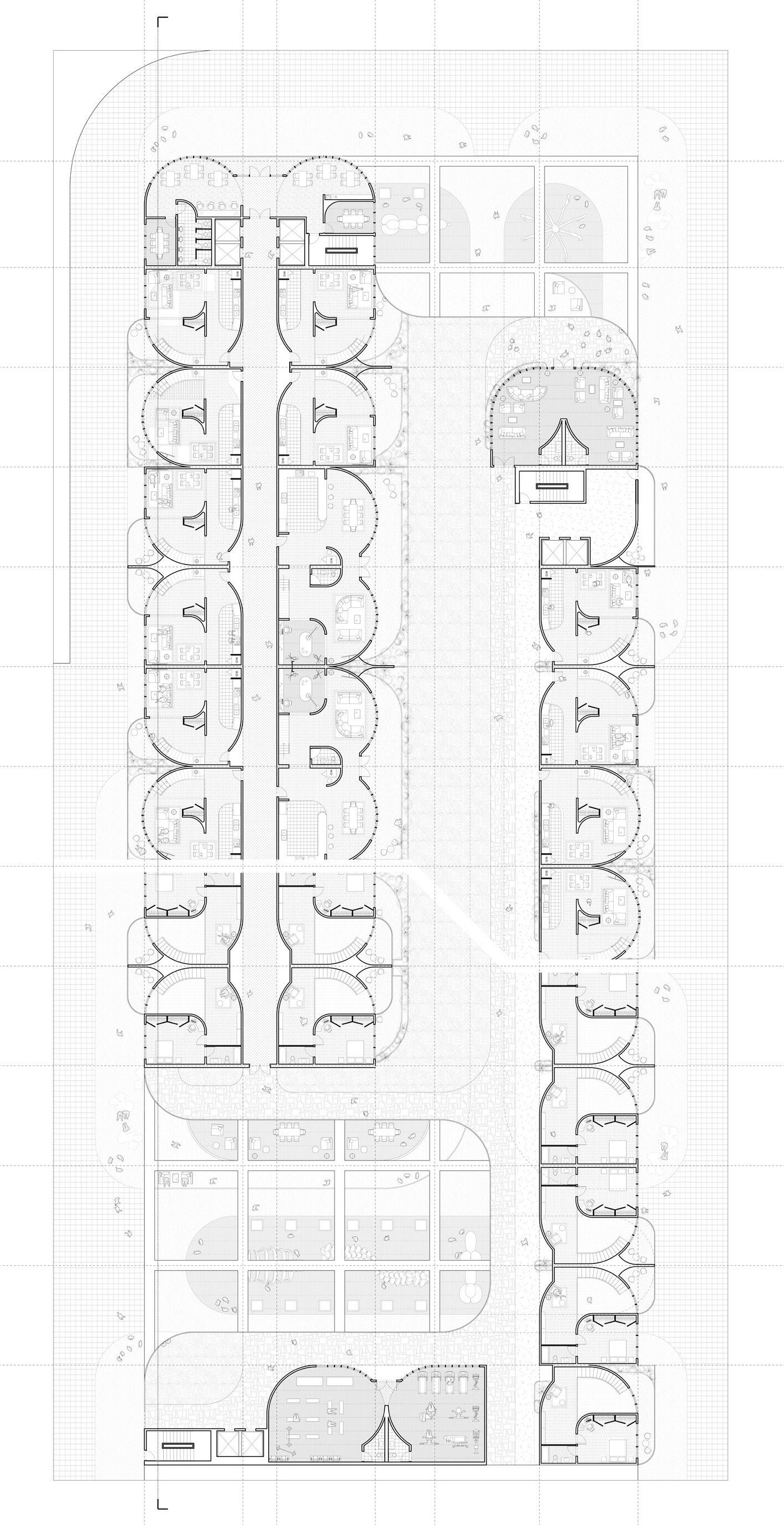
1. Study Room
2. One Bedroom - B
3. One Bedroom - A
4. Three Bedroom Unit
5. Offices
6. Gallery Entrance - Main
7. Gallery - Main
8. Egress - 01
9. Gym
10. Egress - 02
11. Private Lounge
12. Gallery - Secondary
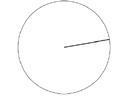
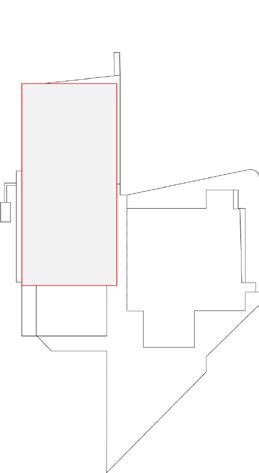
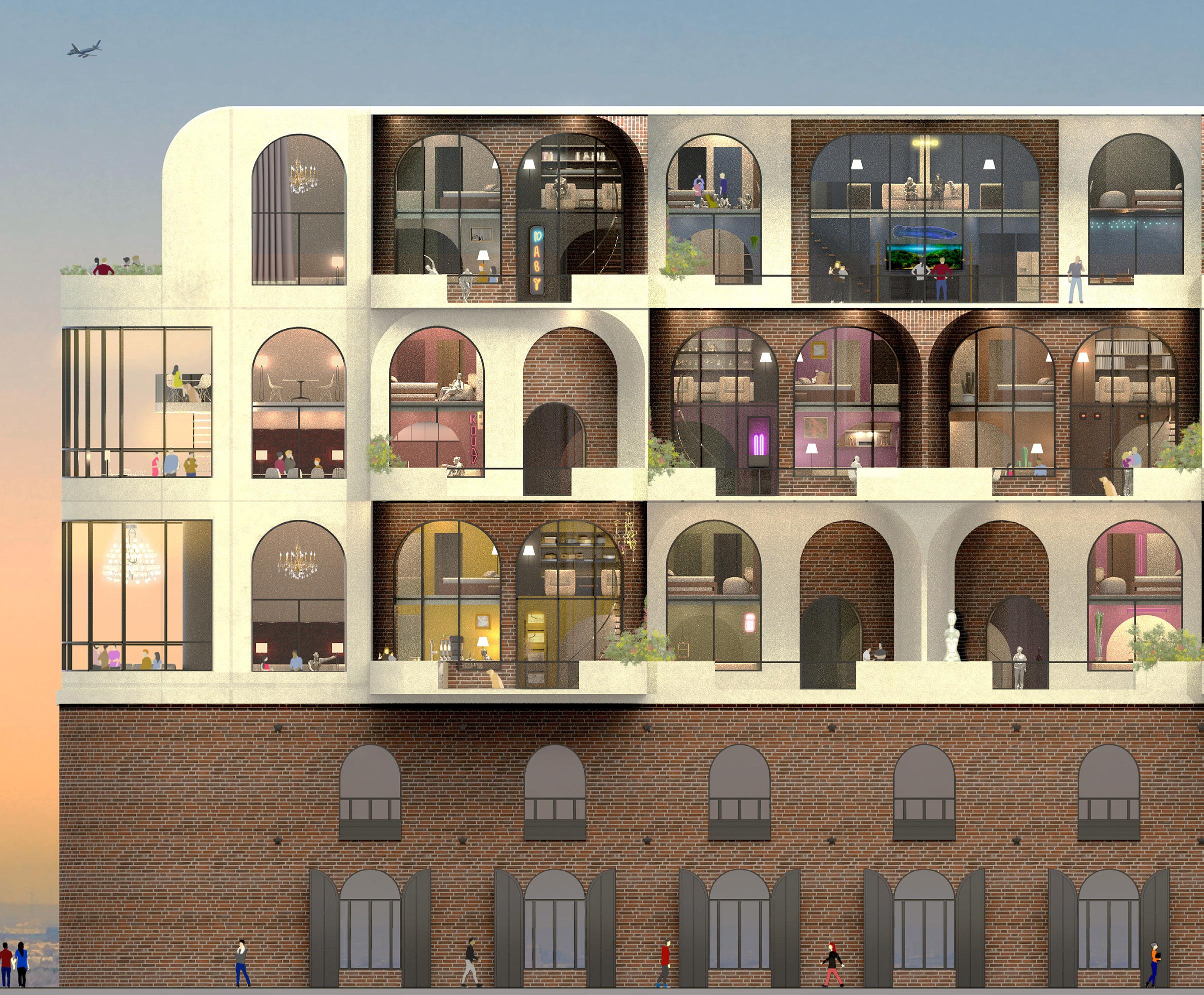
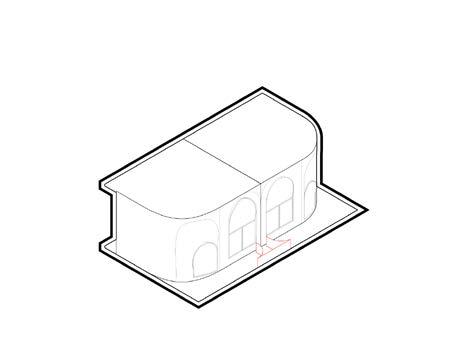
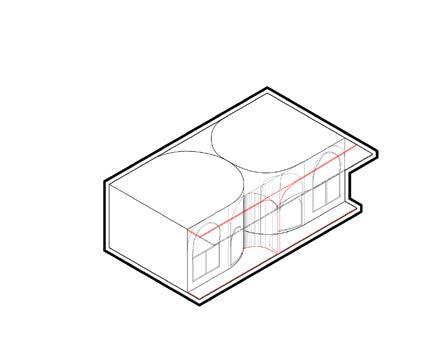
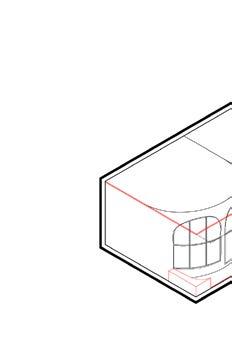
The units follow two primary attachment structures: (1) Face-to-Face and (2) Translate. The diagrams above display different examples levels of privacy and visual depth. Every decision regarding form, material, and scale
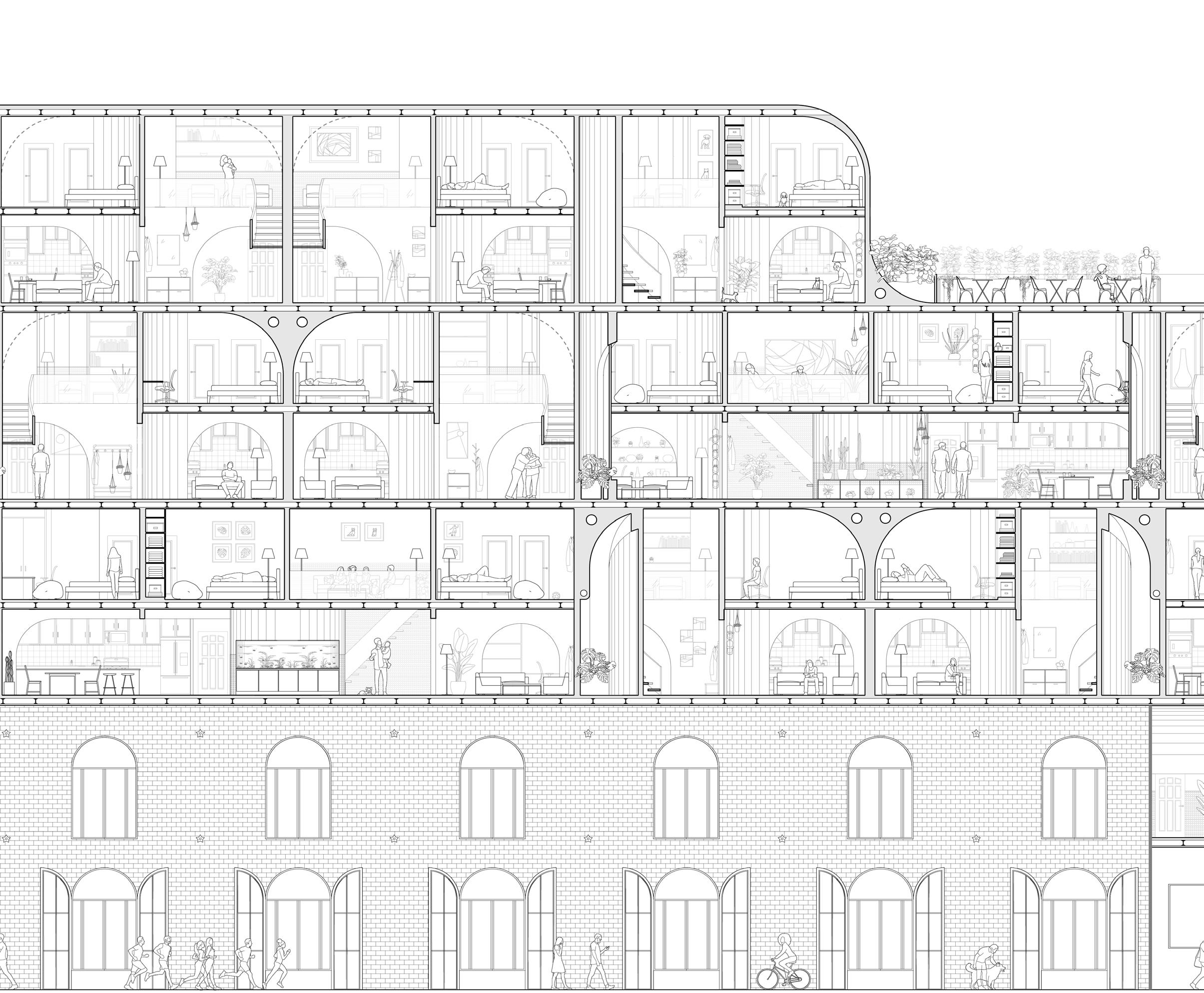
Elevation Render | Section A-A’
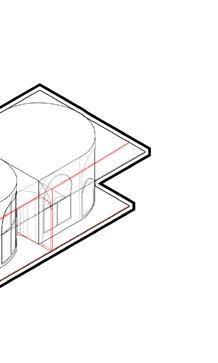
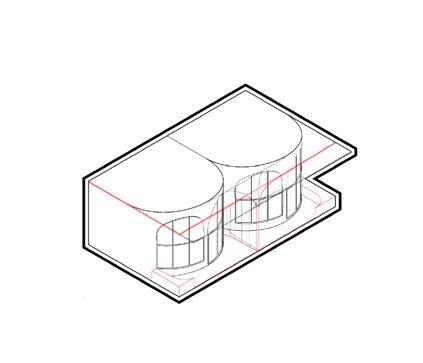
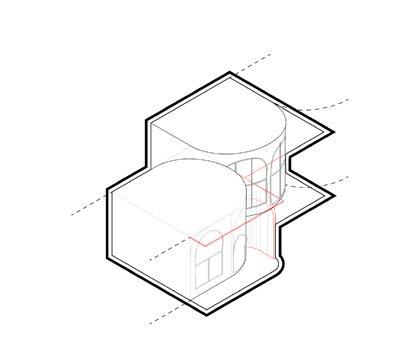
All units have either flat or curved surface edges to accommodate modular growth. examples of these attachments. The Face-to-Face structure allows units to be more connected, while the Translate structure provides varying stems from the concept of the analog model, integrating seamlessly with the existing grid structure of Red Hook’s historic warehouse.
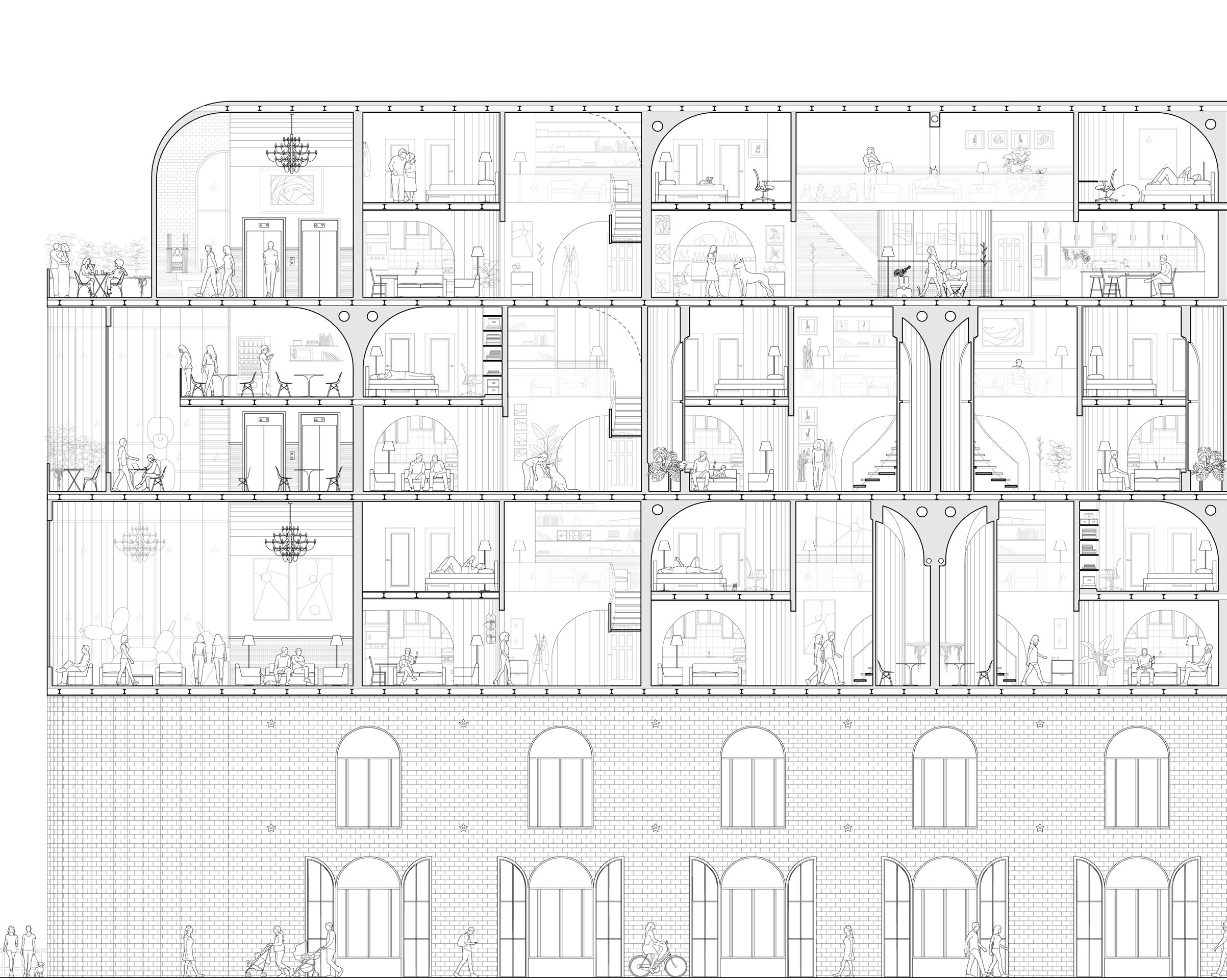
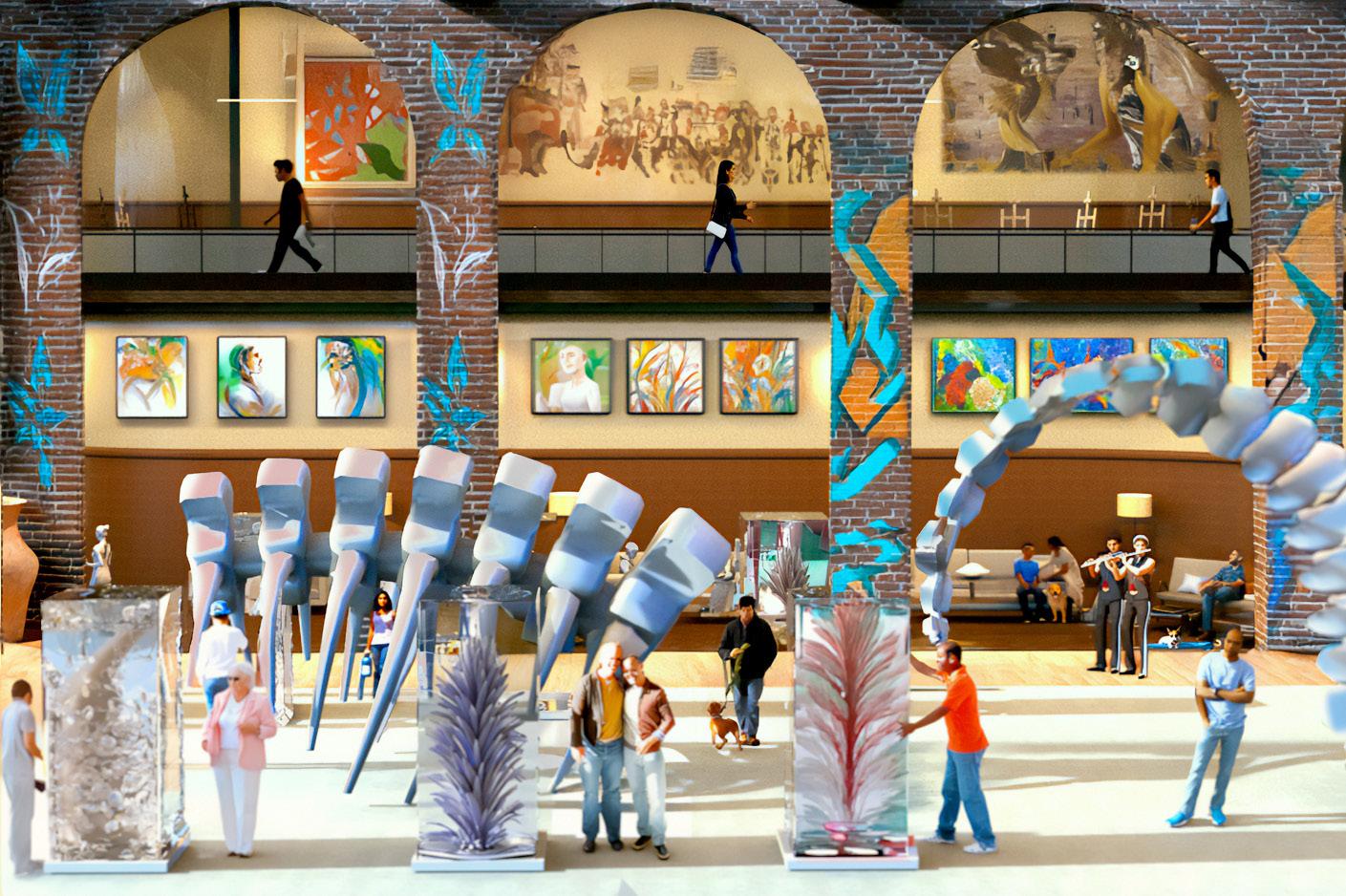
The Public Commons celebrate the quaint, artistic interact with the artists and be inspired by a diverse
Each art piece featured in this project comes from
By
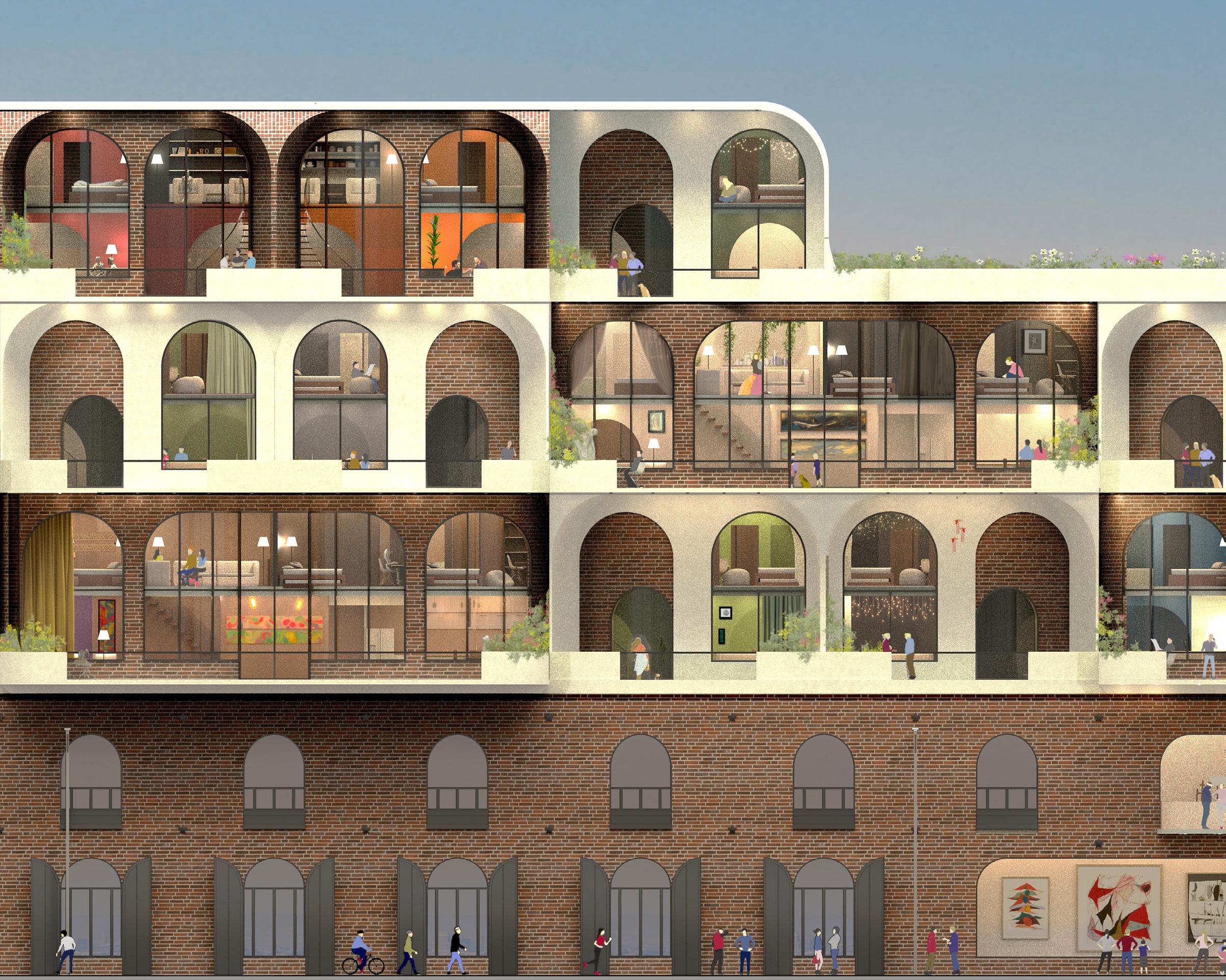
Section A-A’ | Elevation Render PUBLIC COMMONS
artistic nature of the Red Hook community. Entrances are designed to draw visitors in and keep them engaged. Visitors are encouraged to diverse range of creative expressions. By designing a transparent environment between visitors and artists, both parties can mutually benefit.
Red Hook’s thriving artist community. This project honors the hardworking artists who deserve more than just studio and gallery spaces—they need every type of support (physical, emotional, and financial) and recognition from the Red Hook community and its visitors.
By celebrating Red Hook’s vibrant and unique culture, the project seeks to make art education more inclusive and engaging for the public.
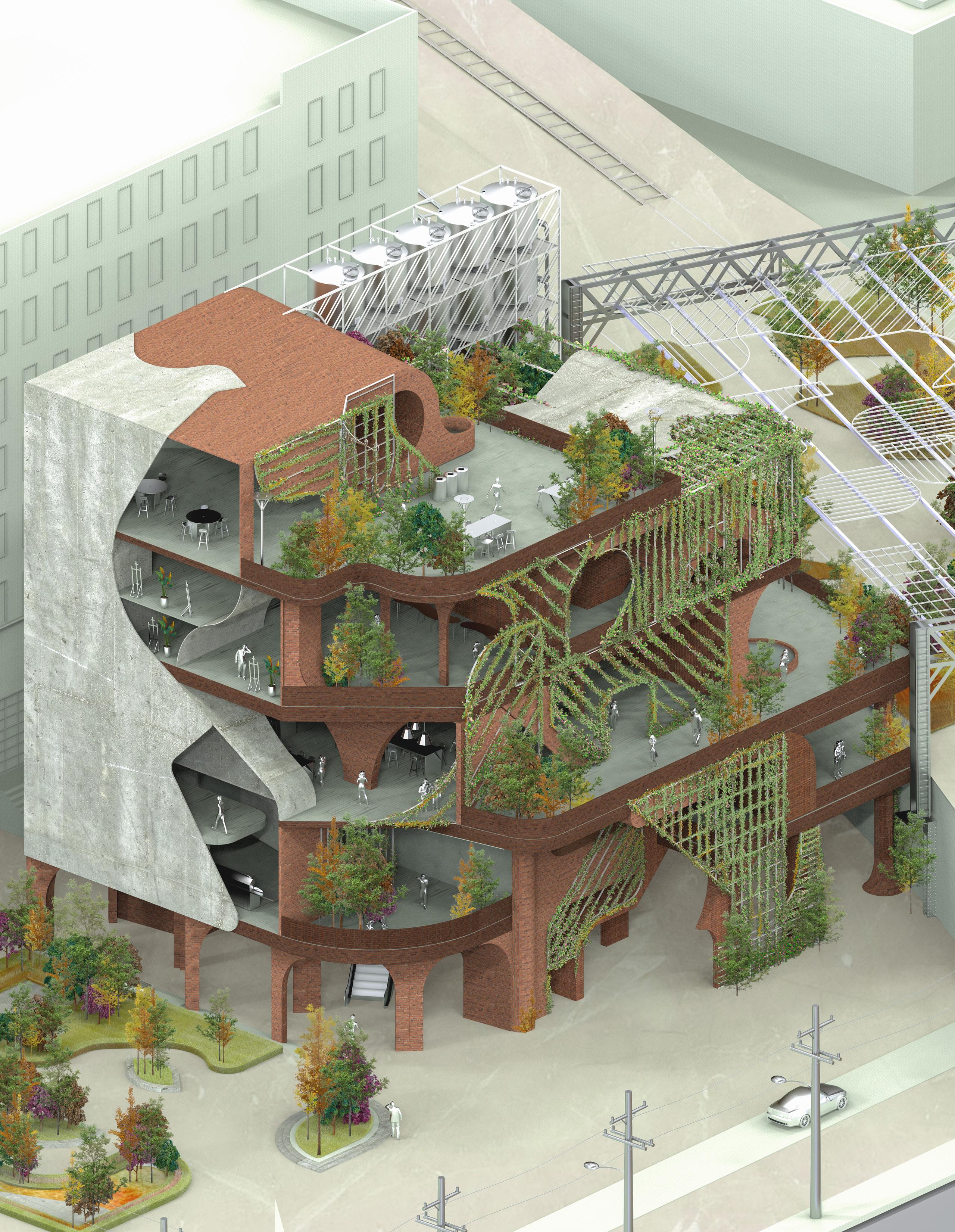
Spolia Agency
ARCH 5020 | 2022 Spring
Instructor: Brian DeLuna
Project Location: Callowhill, Philadelphia PA
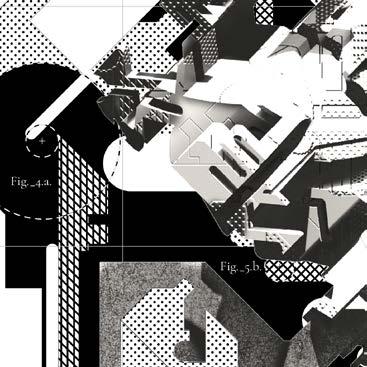
The PHENOTYPE project begins with the concept of replicating one orthogonal curve into forms and spaces of various characteristics and qualities. This rule of geometry serves as the foundation of the entire design process.
The project is envisioned as the heart of an urban green sprawl to revitalize abandoned railways into functional green spaces. It aids by incorporating water collection, storage, and management systems that connect to indoor and outdoor harvesting spaces. The railway is reimagined as the central spine that connects various assets throughout the whole city. Revitalizing it will attract general public, increase property values surrounding the railway.
The project programs include indoor/outdoor harvesting, water collection, greenhouses/labs, community kitchens, artist’s workshops, and a rooftop bar/restaurant. By providing zones for local fresh produce to grow and sell, it aims to combat food deserts in the urban environment.
This project envisions architecture as a seed — a catalyst for nature to take root and flourish —attracting public and offering users a quiet sanctuary from urban noise, grease, and dirt.
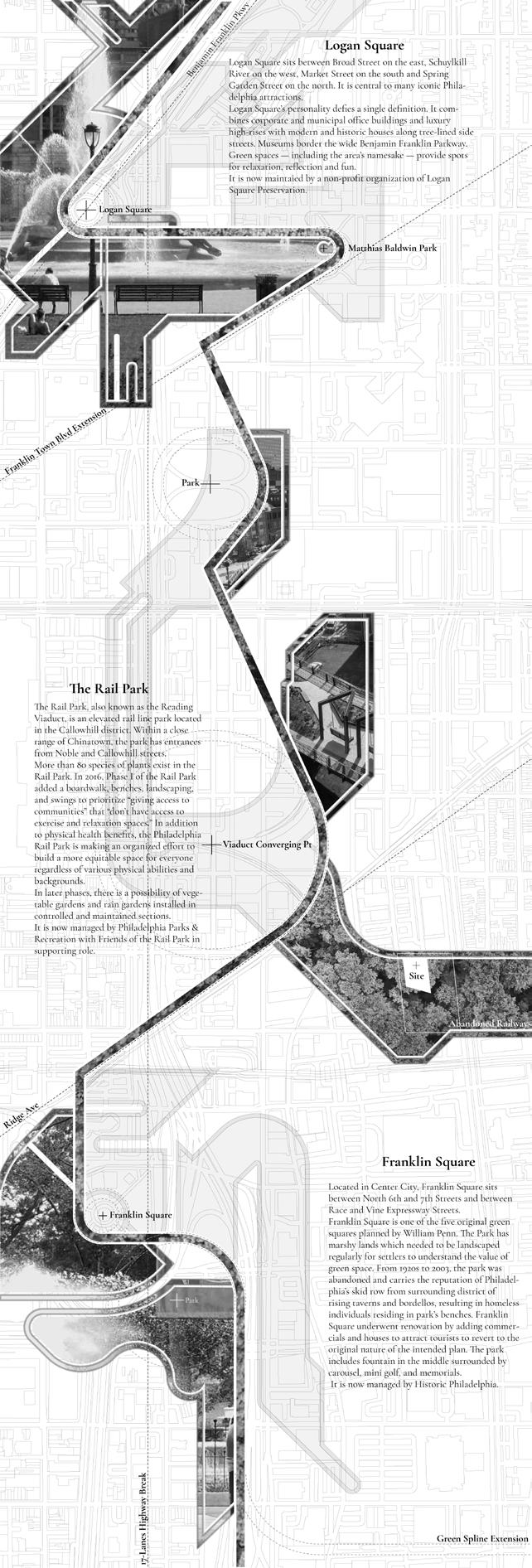
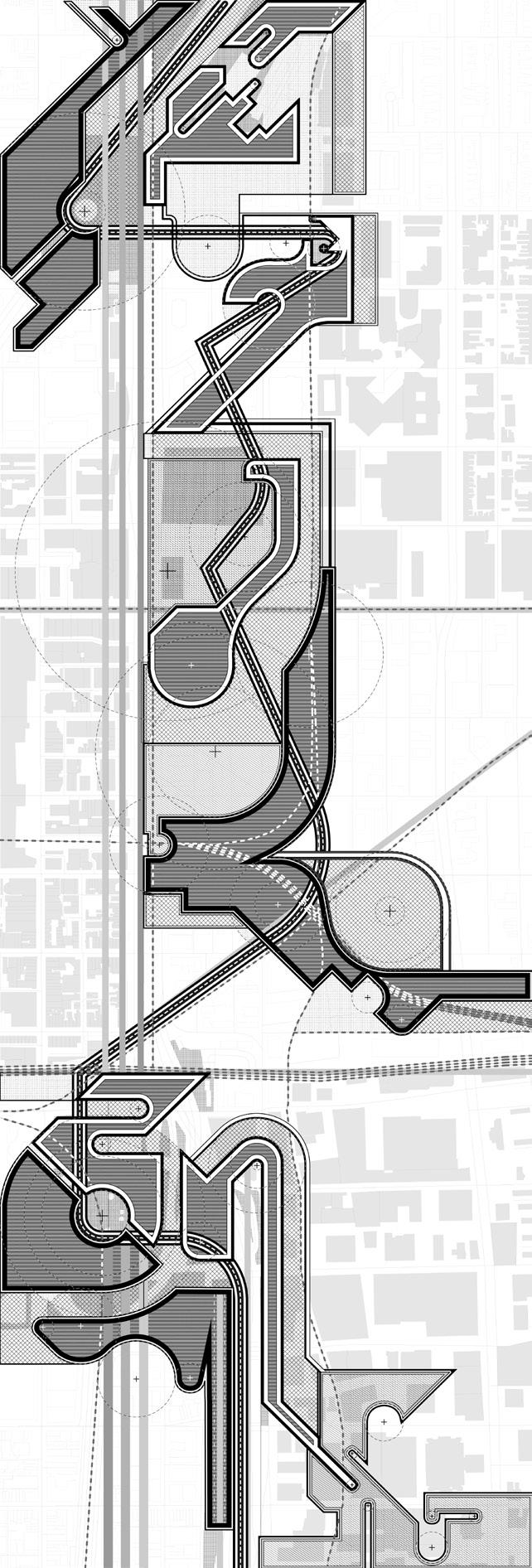
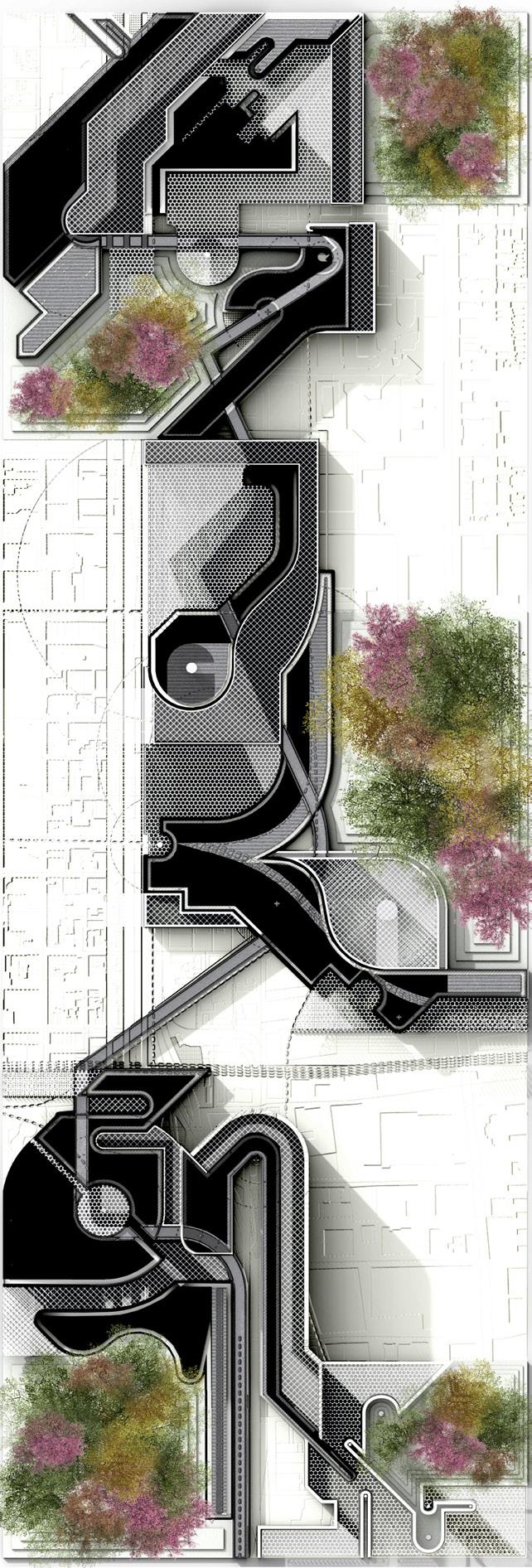
Research | Analytical | Relief
The project began with selecting a topic of interest in Philadelphia: public parks.
This topic was explored through three mapping exercises—research, analytical, and relief—allowing for explorations of spatial relationships, connections, and form development.
The Research Map focuses on the key characteristics of the three main public parks on site. The Analytical Map examines potential site barriers, connections, and walking distance rings from those parks. The Relief Map creates an abstract 3D representation of a 2D plane, visually linking all three assets.
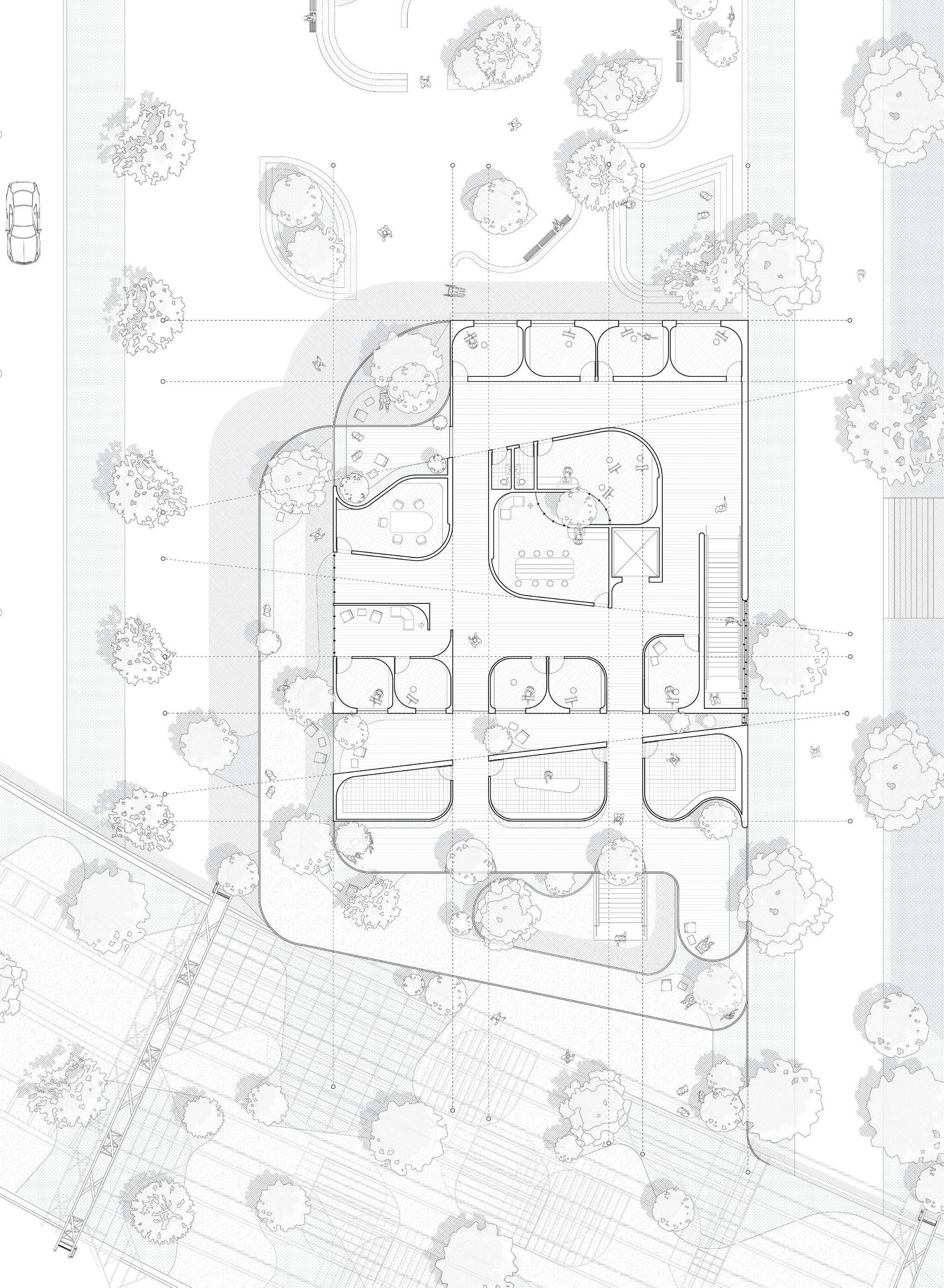


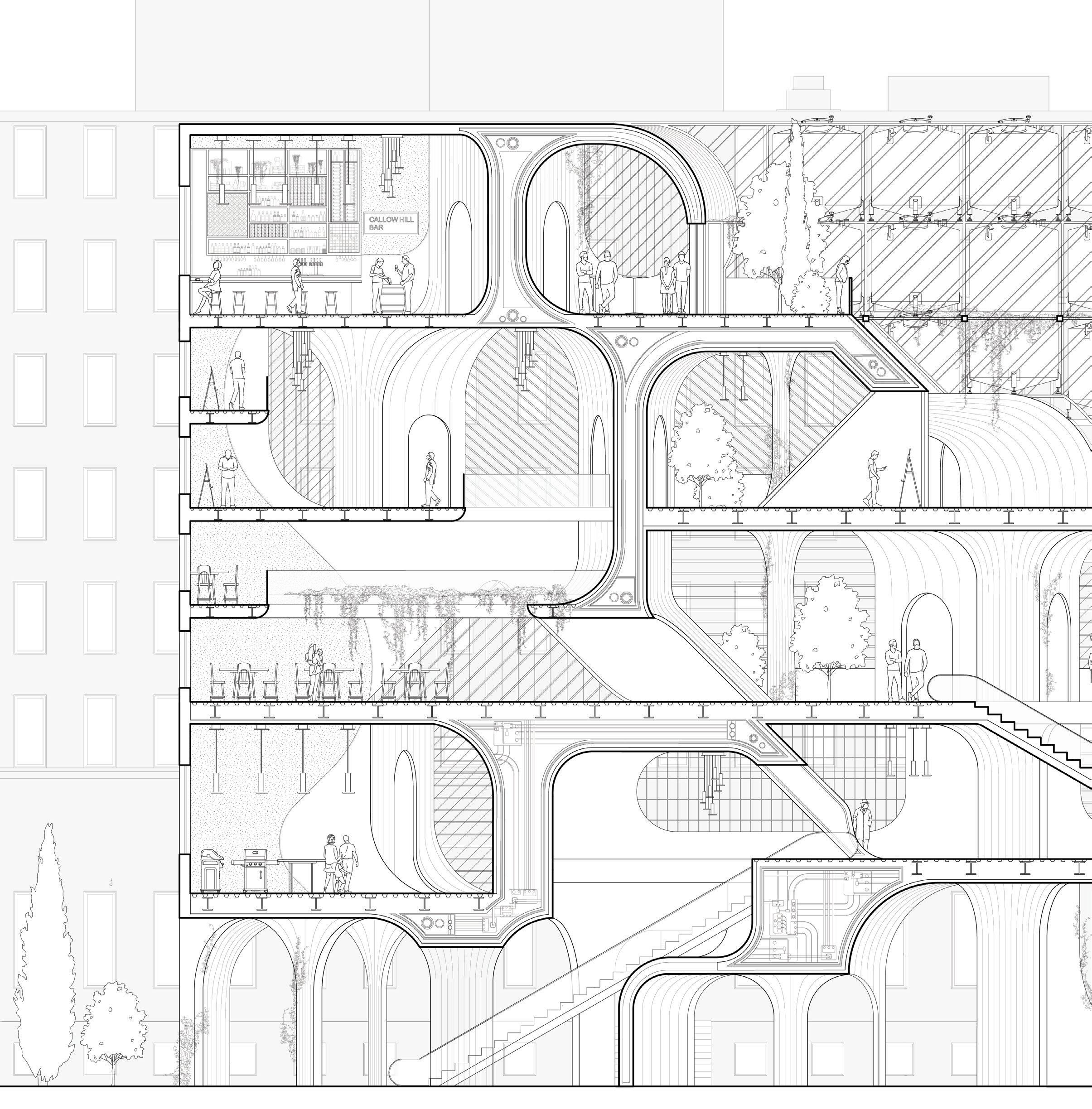
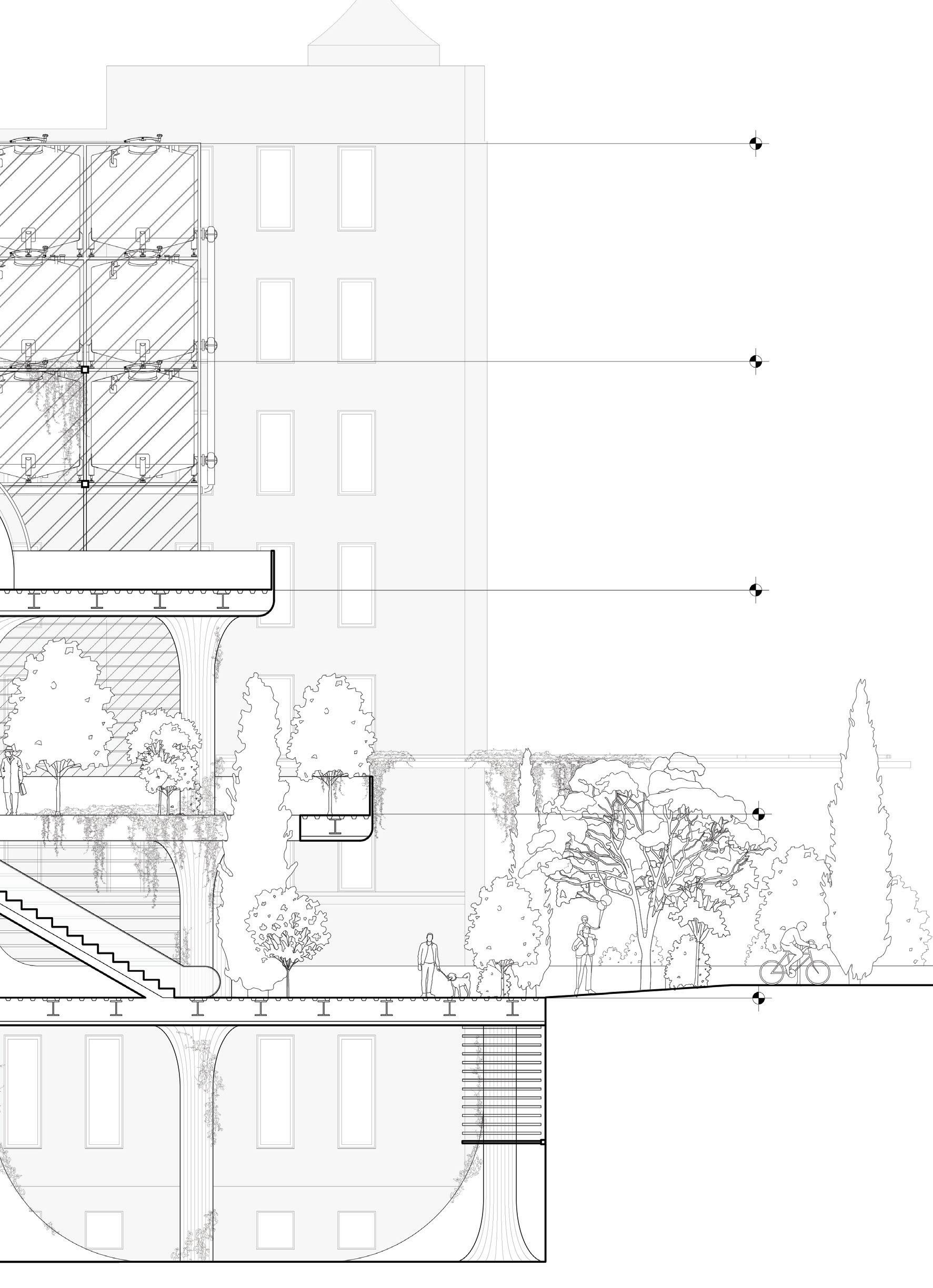
1. Main Entrance
2. Community Kitchen
3. Dining Area
4. Artist Studio
5. Rooftop Bar & Cafe
6. Watercollection System
7. Greenhouse
8. Communal Space
9. Entrance from Rail Park
10. Farmer Market | Local Pop-Ups
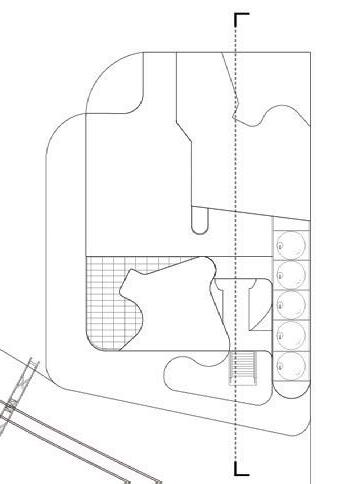
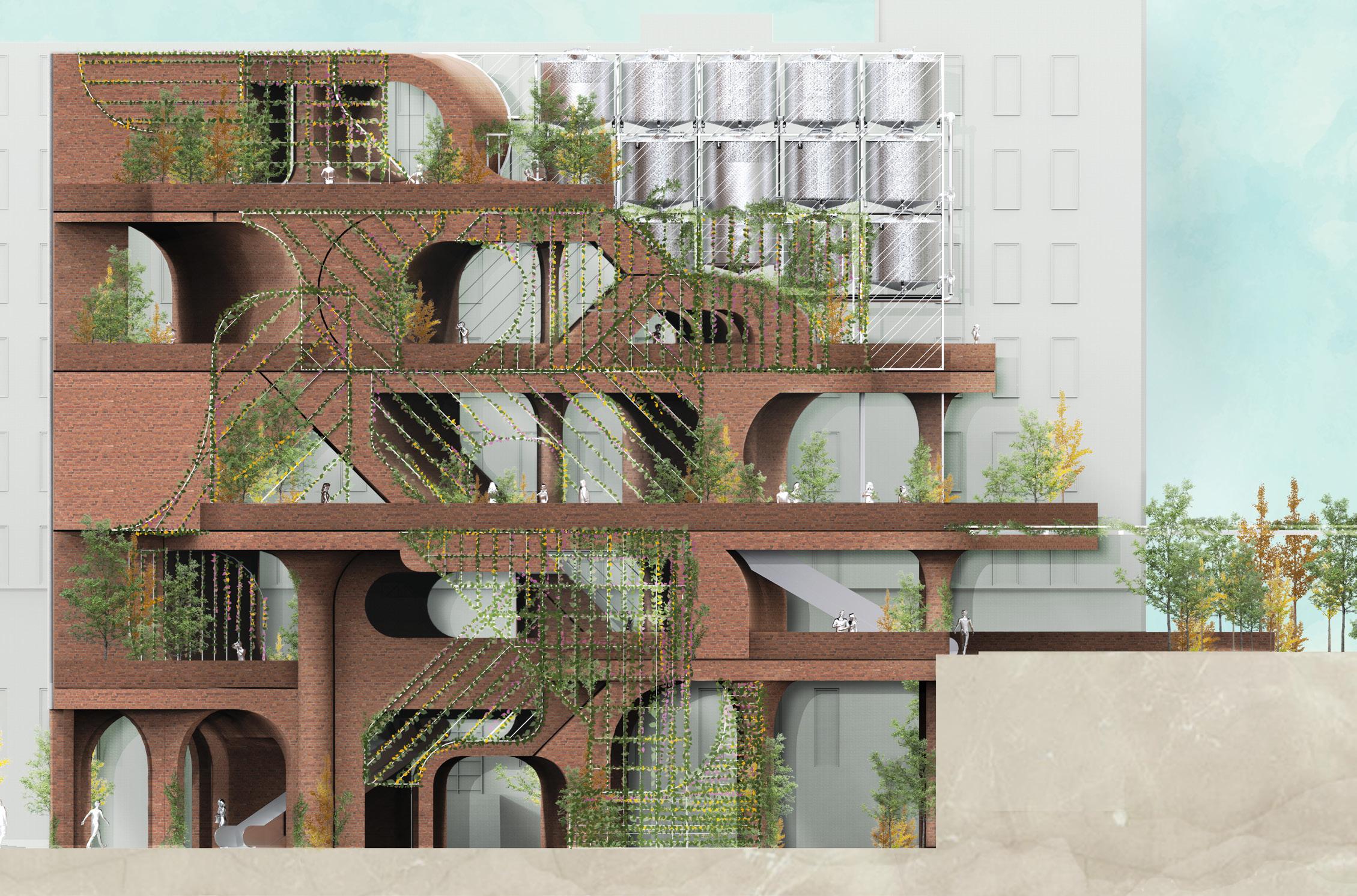
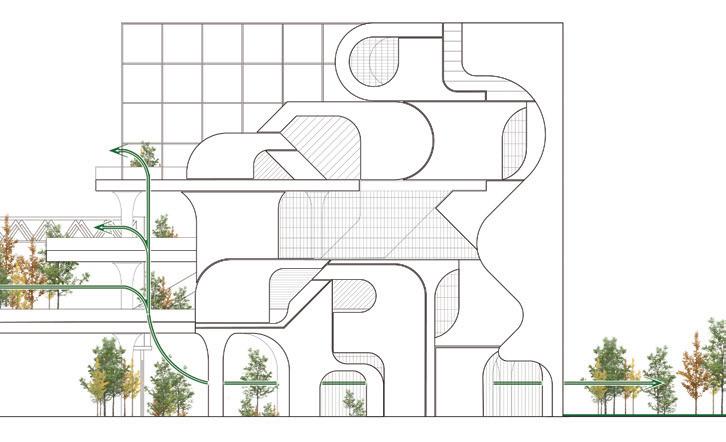
The goal of this project is to repurpose and revitalize the abandoned rail park. Architecture serves as a bridge, connecting green spaces across different levels and acting as a central hub for urban green sprawl. It is designed as a public destination that invites visitors while supporting local urban farmers and pop-up stalls.
The project evolves over time, fostering healthy relationships between people, nature, the local ecology, and the Callowhill’s economy.
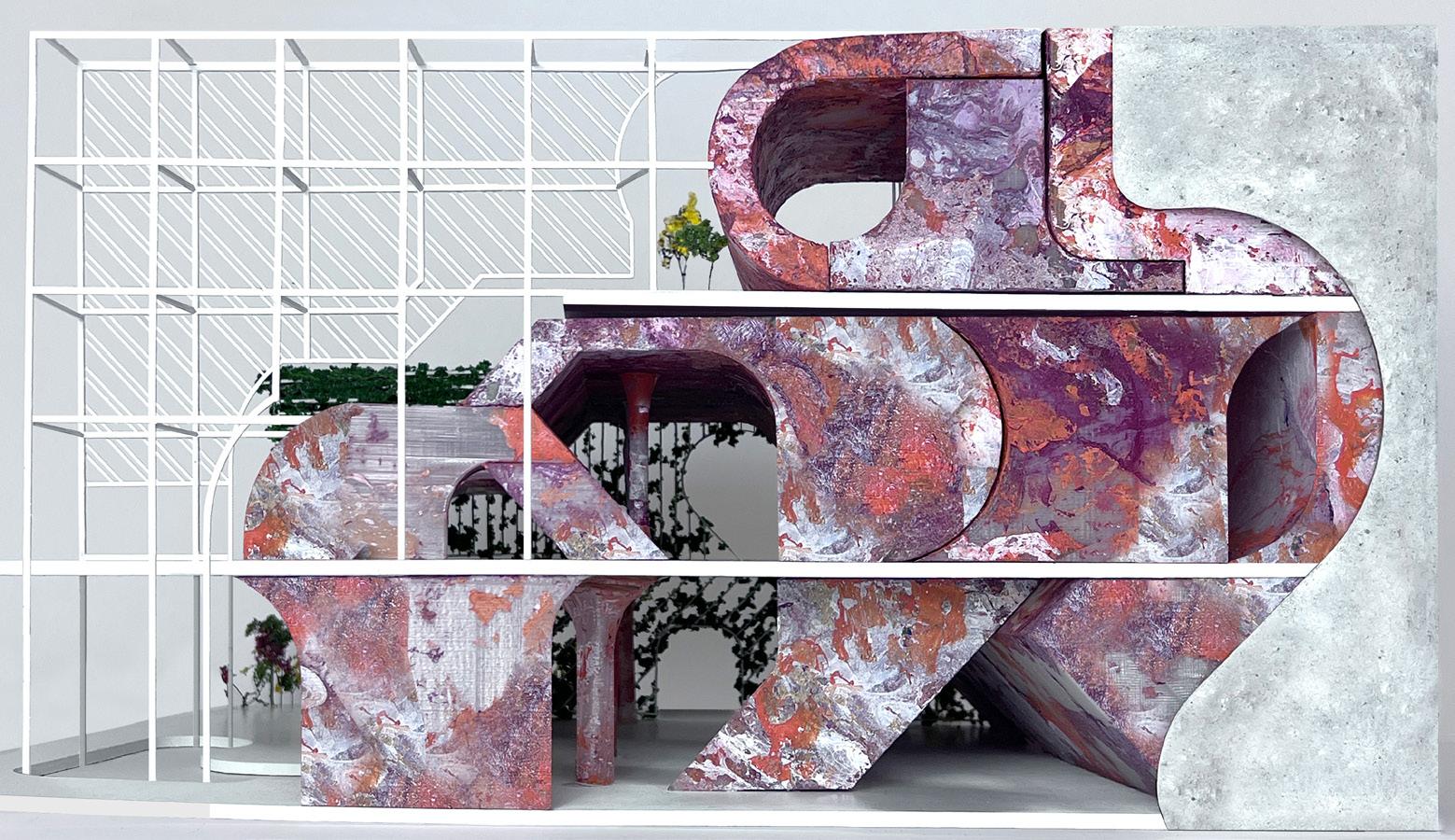
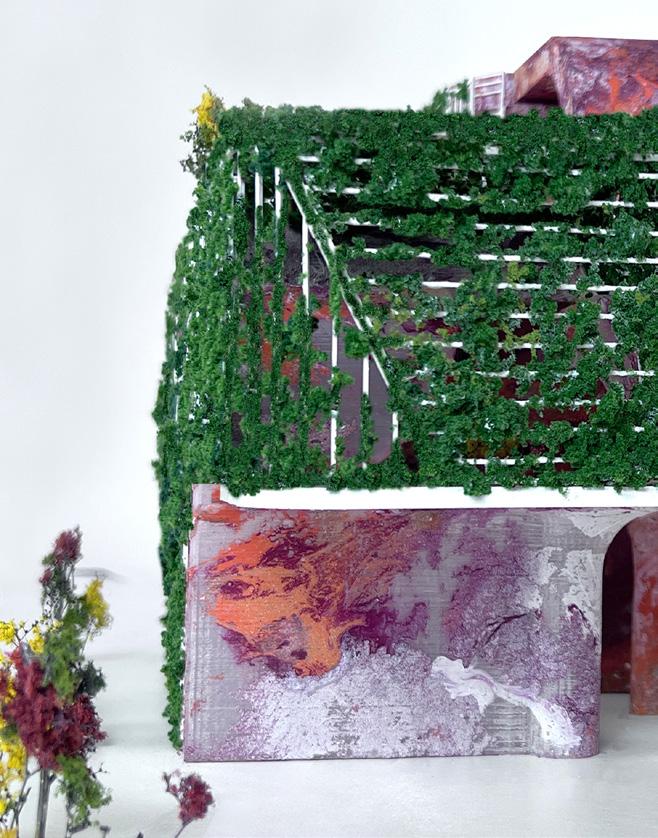
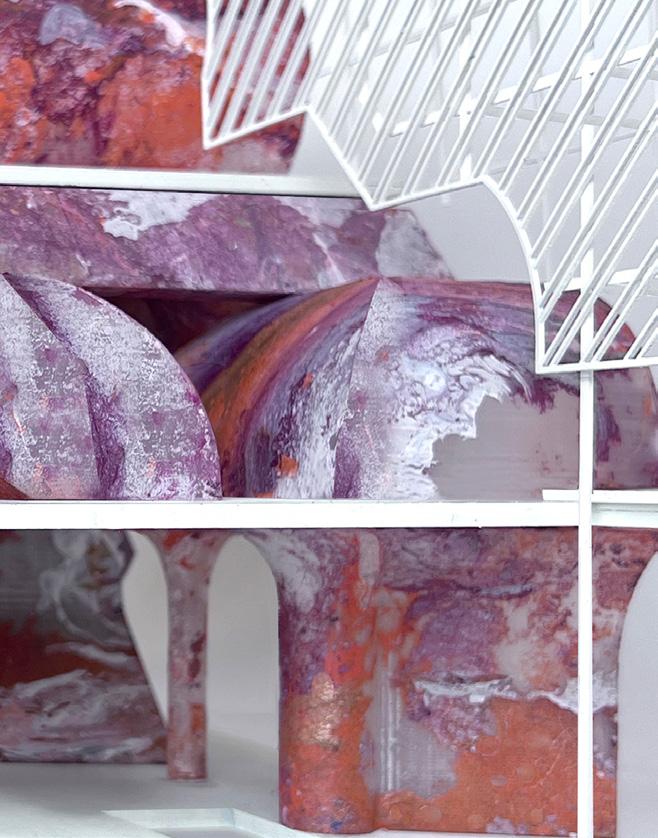
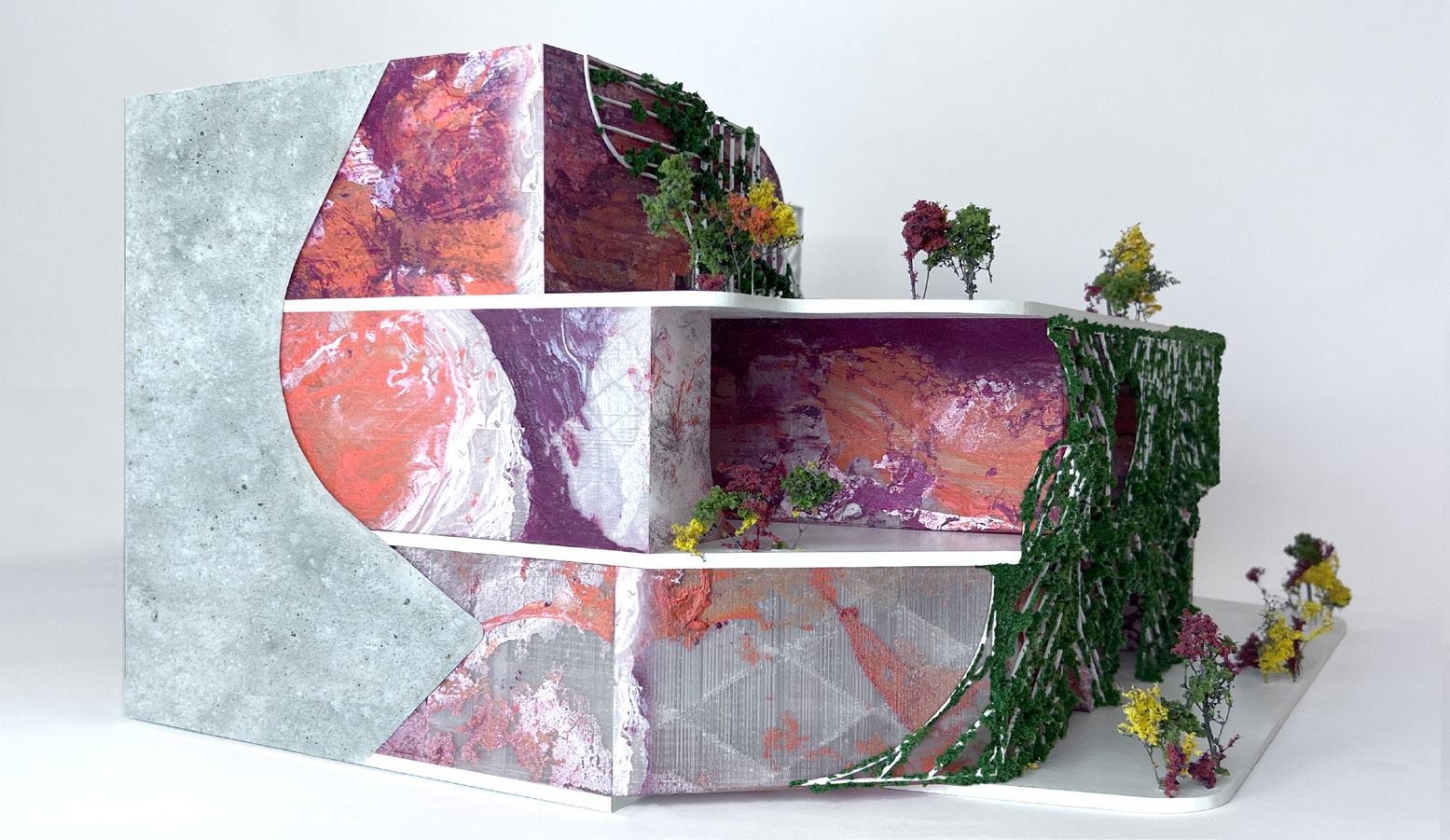
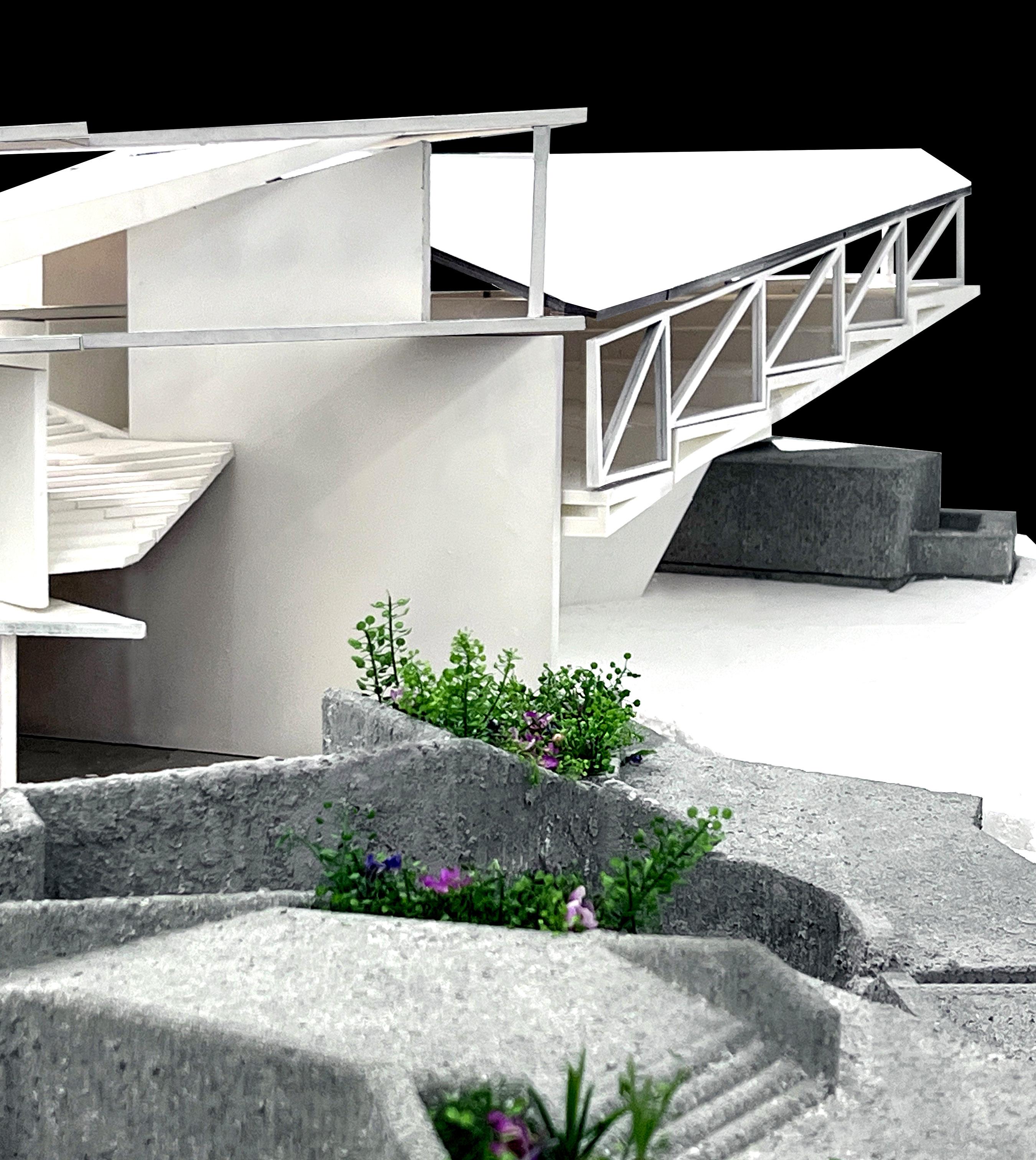
ARCH 6020 | 2024 Spring
Instructor: Richard Garber
Partner: Shaohong Tian
Project Location: Sandyhook, New Jersey NJ
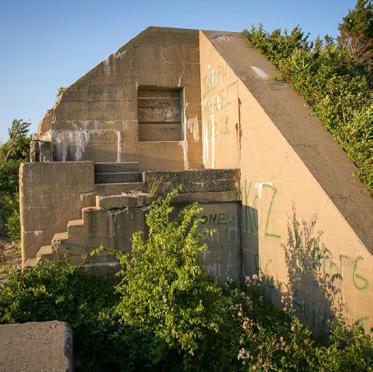
Sandyhook bunkers are an important part of military history which served as coastal fortifications to defend New York Harbor. Integrated into the landscape, these massive concrete structures served as protective walls to withstand bombings and shelling.
SHIFTING PLANES, inspired by the history of military bunkers, is a NOAA research and visitor center designed to withstand coastal tides and surges.
Situated at the edge of the coastal front, the project integrates seawalls that provide coastal surge protection and to provide humans and non-humans to interact or inhabit. The overall project is designed to flow—from the building to the seawalls and from the seawalls into the ocean.
The program includes wet and dry labs, a welcoming center, public spaces, offices, and non-human habitats. SHIFTING PLANES is aimed to pay homage to military history while embracing the future. Concrete here serves as a perfect medium to design spaces for harmonious coexistence between humans and non-humans.
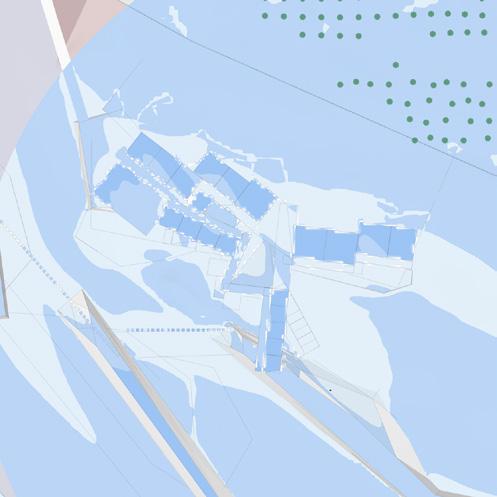

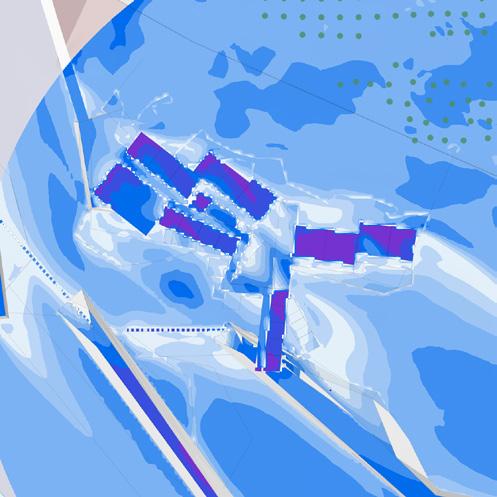
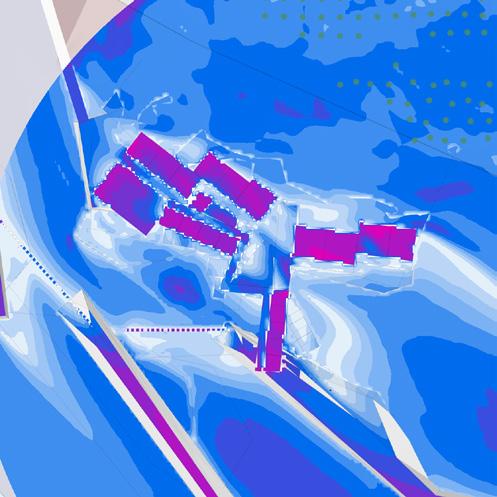
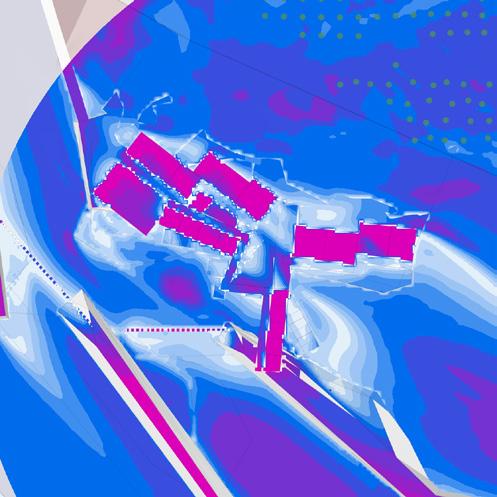
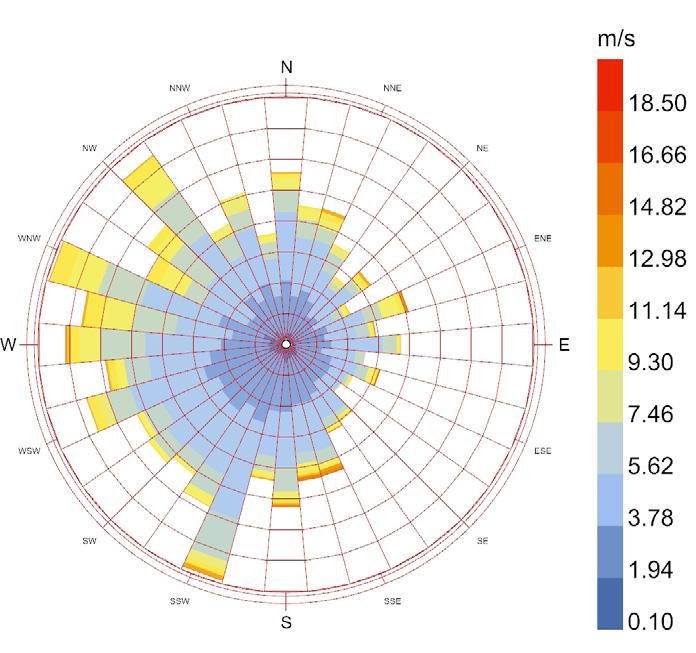
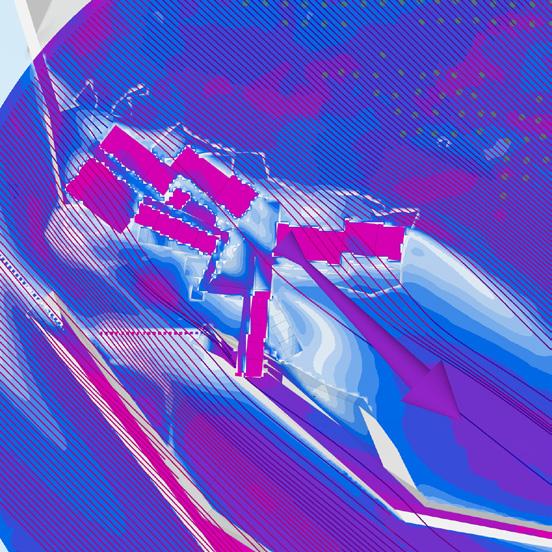
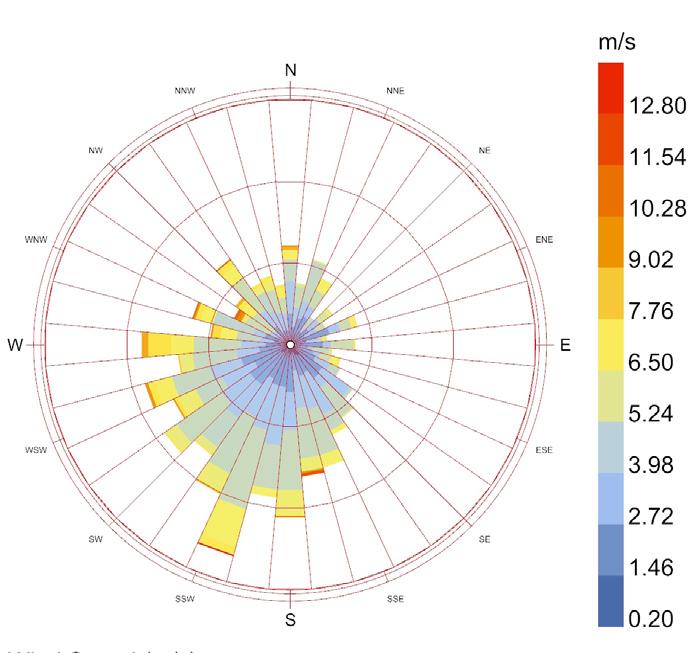
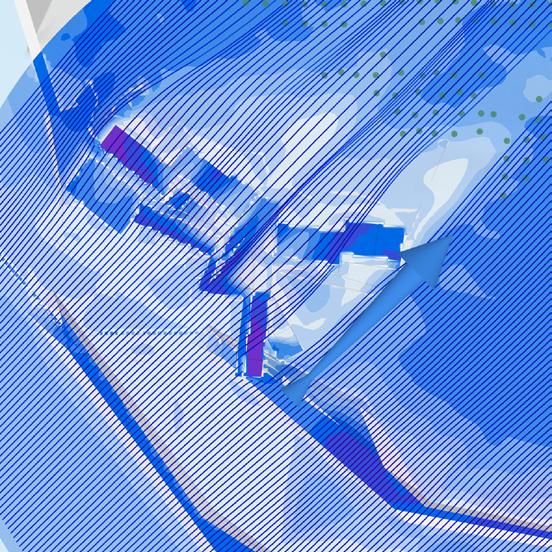
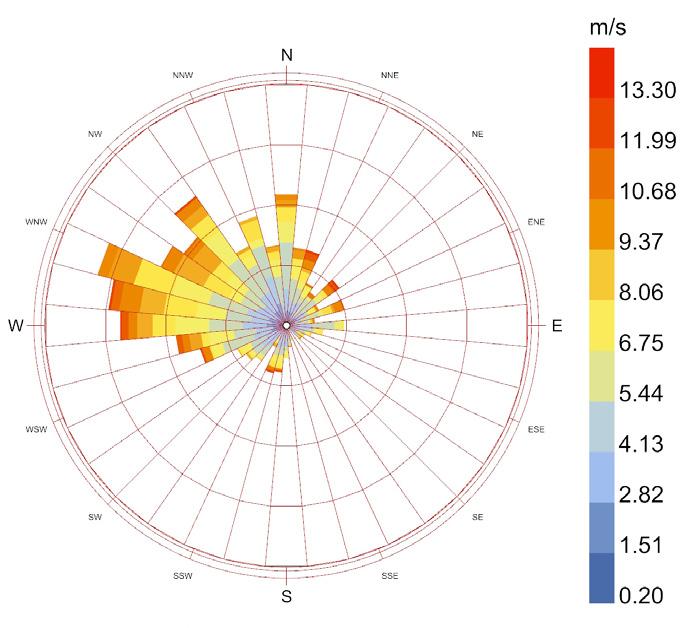
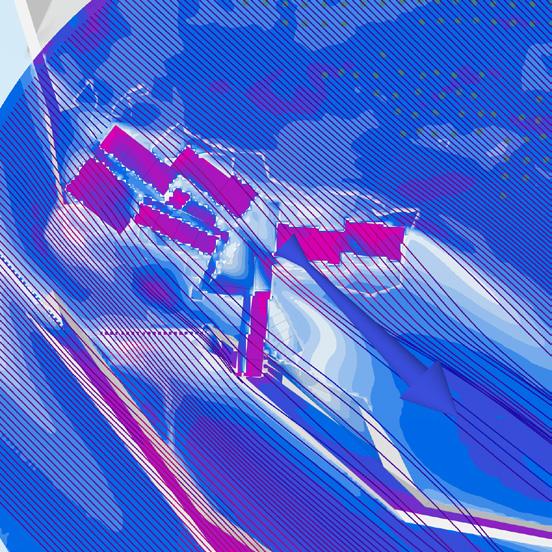
1. Entrance
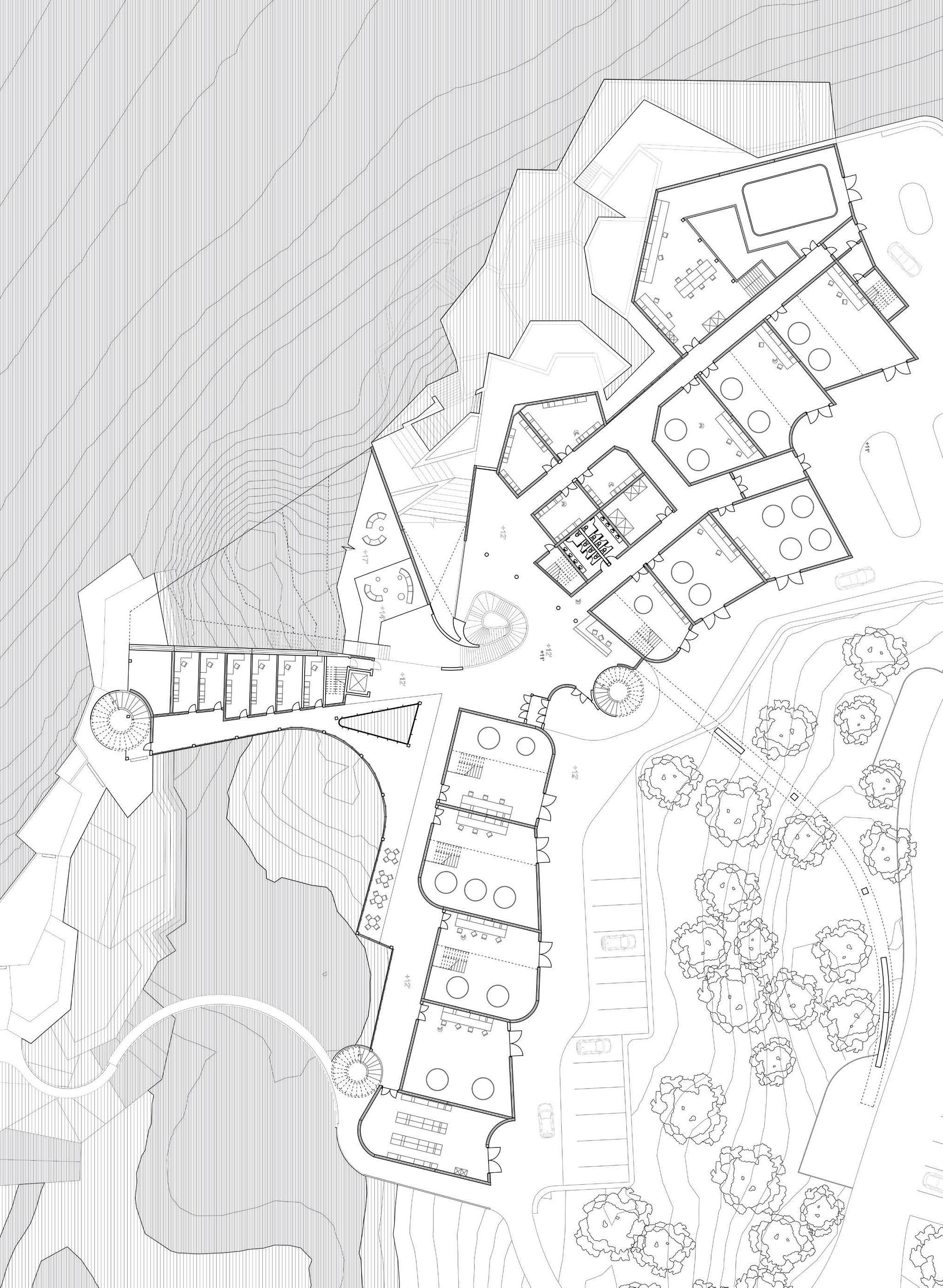
4.
5. Mechanical Room
6. Public Restrooms
7. Public Steps
8. Office Studio

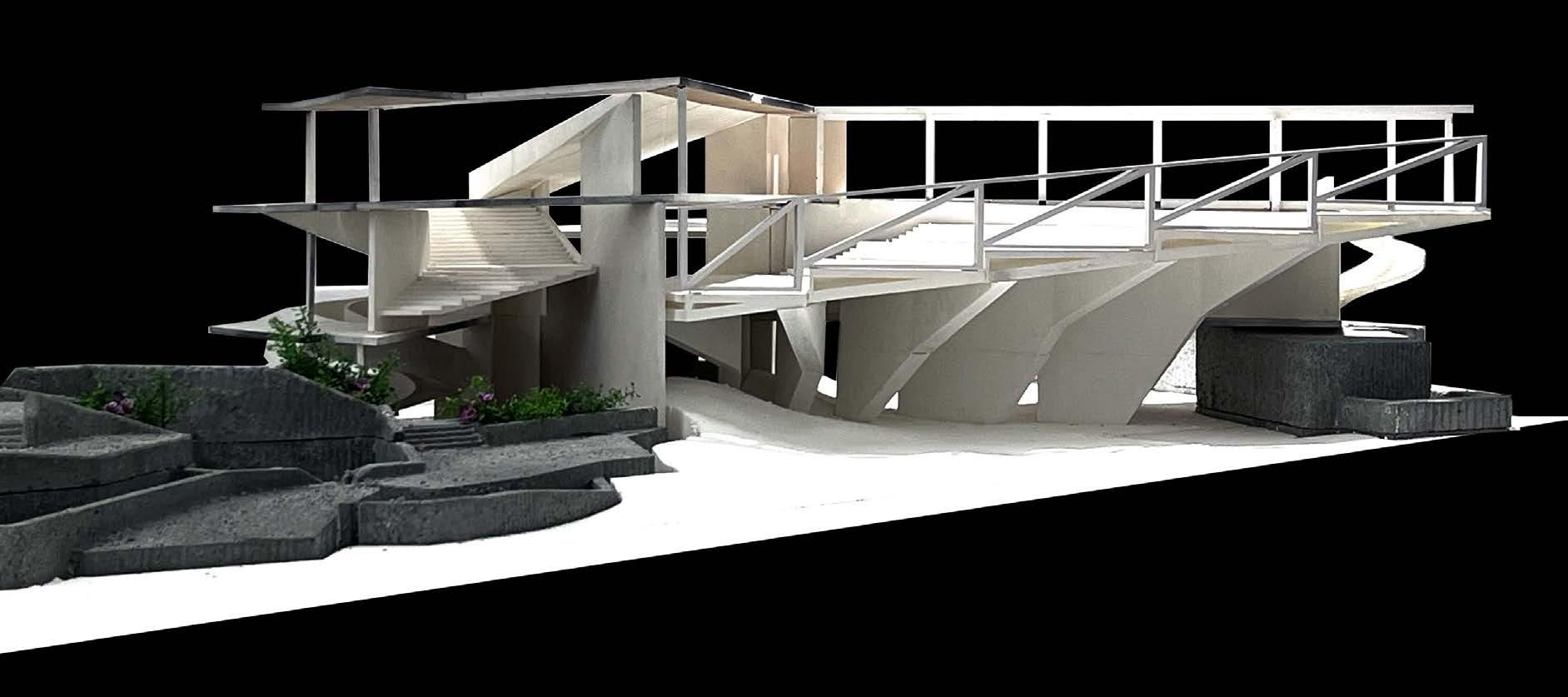
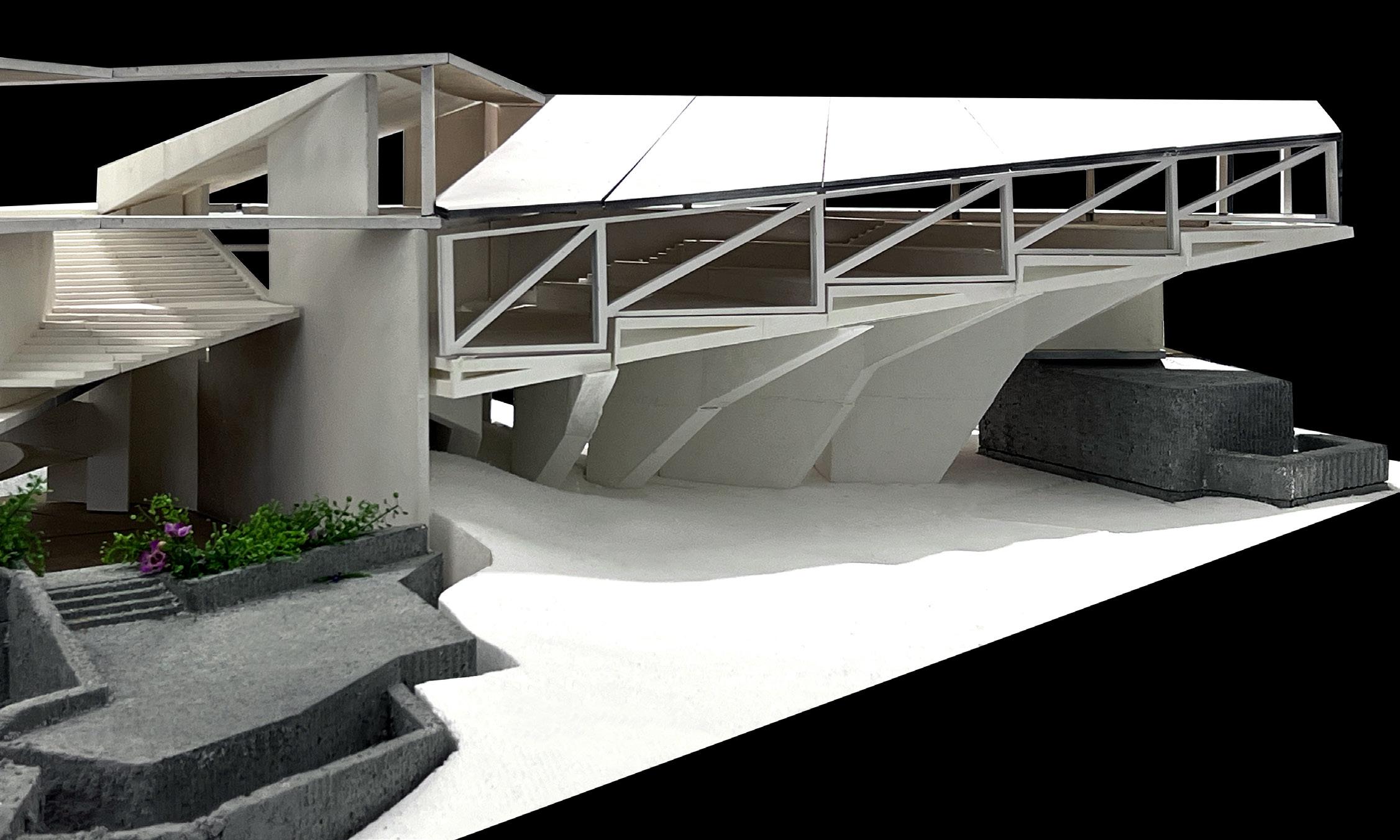
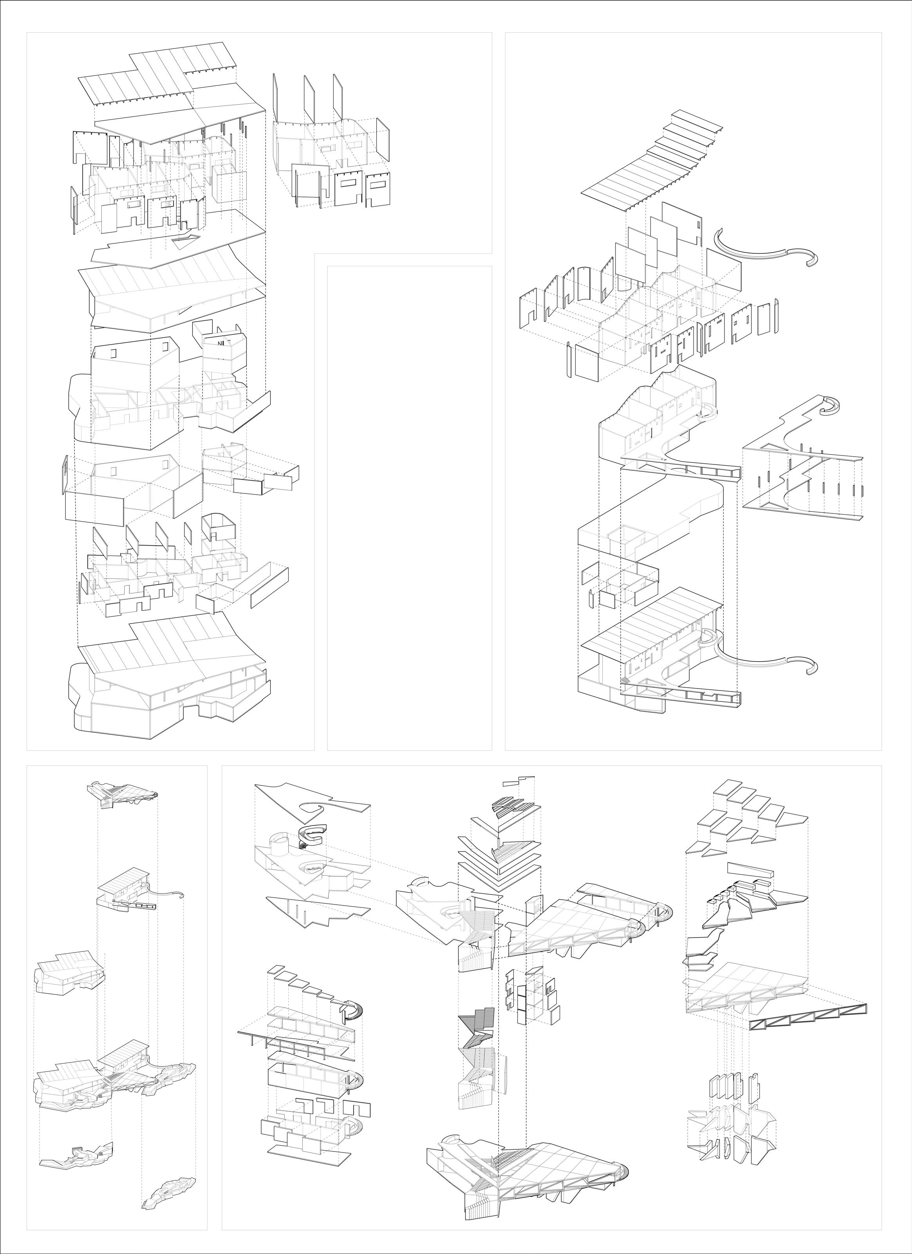
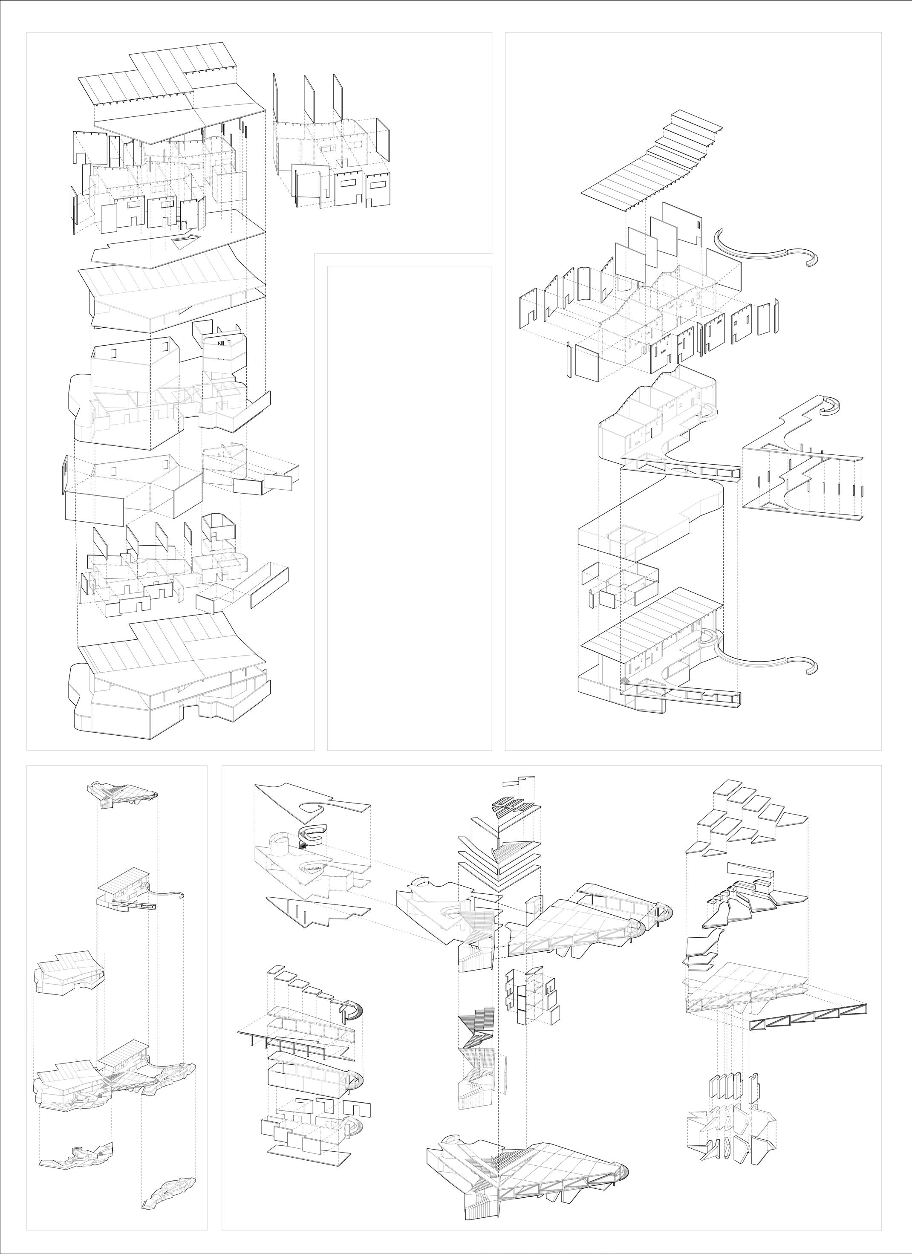
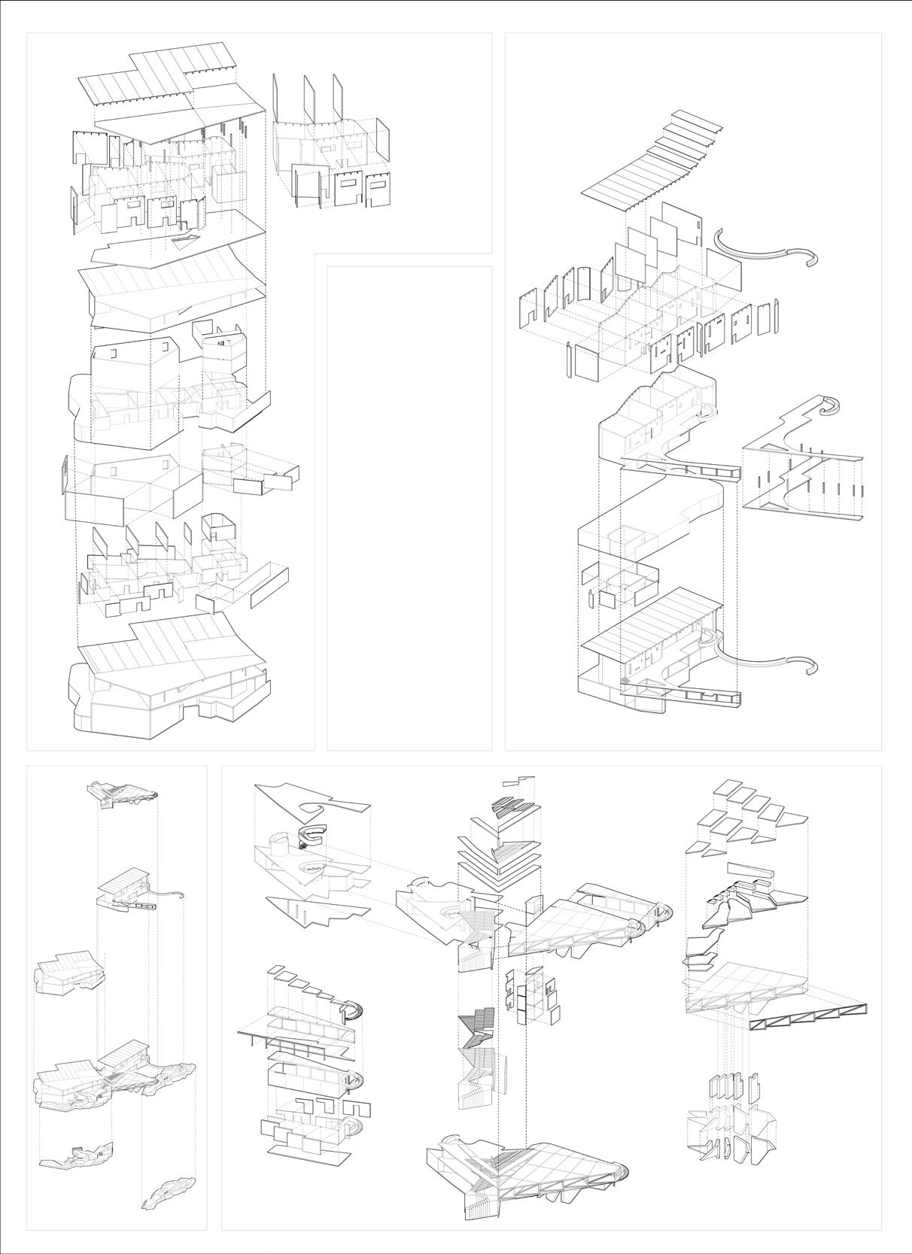
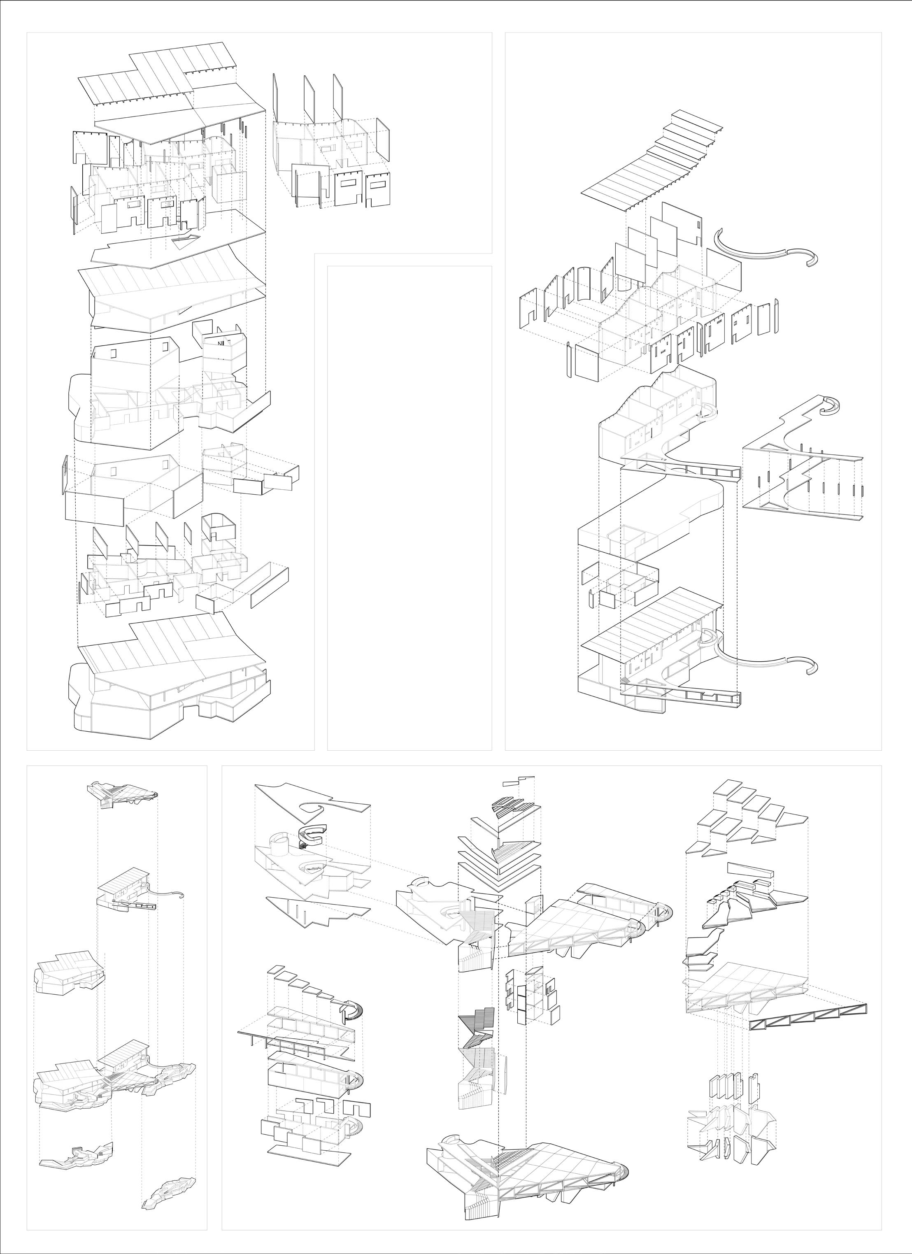
- Wet Labs I
Standardized Pre-cast Concrete Panels
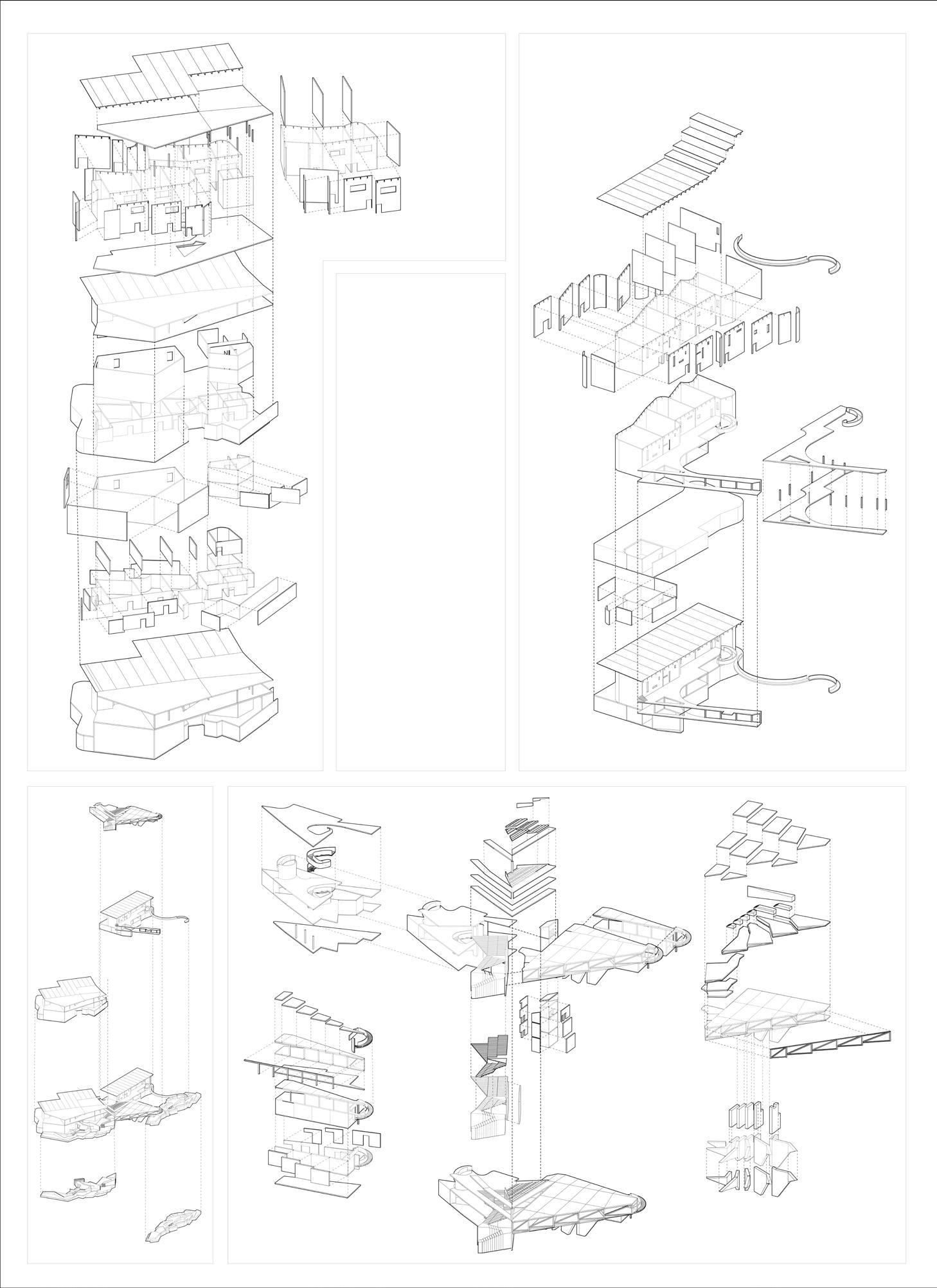
B - Wet Labs II
Standardized Pre-cast Concrete Panels
Customized Pre-cast Concrete Panels
The project has two different types of precast concrete: customized and standardized. Label A and B are wet-labs constructed with standardized precast panels which require space repetition/uniformity. Label C is a floating social step space which requires special customized precast panels.
A and B are repetitive precast wall panels with T-bar roofs. C precast panels are specialized and its wall and roof dimensions are cut according to factory dimension limits for efficient transportation and on-site assembly construction.
The NOAA research center should be an exciting and inviting space for donors and visitors. Hence, the social space in this project is emphasized by floating above water and looking over the vast ocean while the structures underneath provide water to pass through and for nature to intervene and grow on.
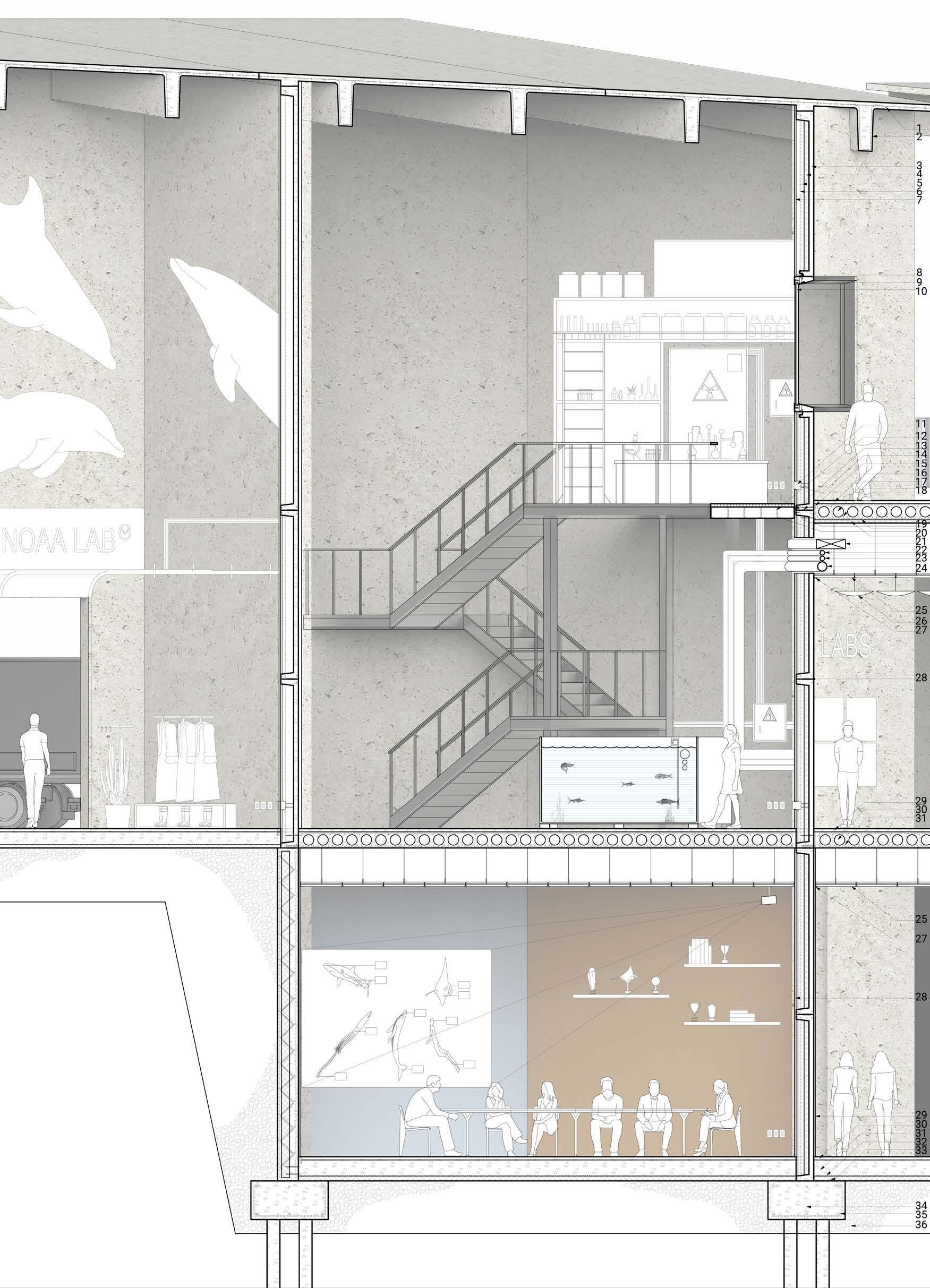
Section A - A’
1. #4 Rebar
2. Typical T-Slab
Typical 12” Superior Wall W/ Insulation
3. 3” Concrete Shell
4. 3” Foam Insulation
5. Steel Stud 6. #4 Rebar 7. 1” Concrete Finish
Aluminum Double-Pane Window 8. 1 1/2” x 4” Wood Blocking 9. Mullion Detail
1/4” Glass
11. Light Box
9” Thick Catwalk 12. 1/2” Metal 13. Bolt Connection 14. 1”x5” Metal Plate Connection
Typical 14” T-Hallow Slab W/ Insulation
15. 2” Concrete Finish 16/ Bolt Connection, 1”x10” Metal Plate
17. T-Hallow Slab
18. #4 Rebar
19. Vapor Barrier 20. 2” Foam Insulation
2’10” Drop Ceiling
21. 6”x18” Duct
22. 2 1/2” Heated Seawater
23. 2 1/2” Chilled Seawater
24. 6” Ambient Seawater
25. 2”x24” Ceiling Tile
26. Lighting Fixture 27. Metal Cap
28. 1”x5” Metal Plate Connection
29. 1” Concrete Finish
Typical 15” Basement Slab
30. 2” Concrete Finish
31. 10” Concrete Pour
32. Vapor Barrier 33. 3” Foam Insulation
Pile Foundation
34. 2’x4’ Pile Cap 35. #4 Rebar
36. Gravel Fill
The detailed section depicting standardized precast concrete components and connections in wet-labs. The method of standardization is used to enhance construction time and budget efficiency, as wet-labs often feature repetitive design elements that support a highly efficient workflow.
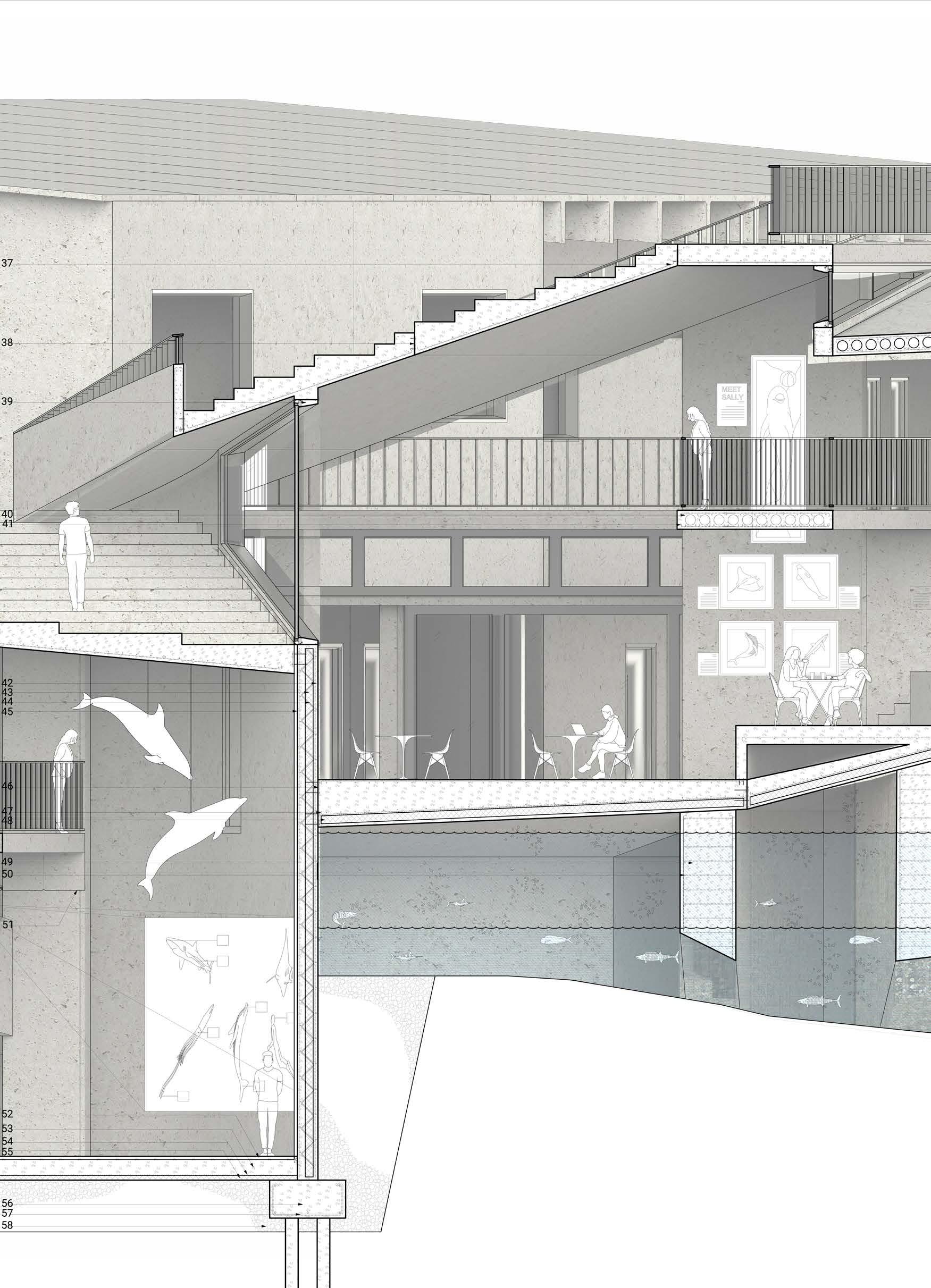
The detailed section depicting customized precast concrete components and connections in social space. The customization method is specifically designed to address the unique design requirements of user-experience-focused public spaces, providing an environment that is friendly, comfortable, and socially interactive. Section B - B’
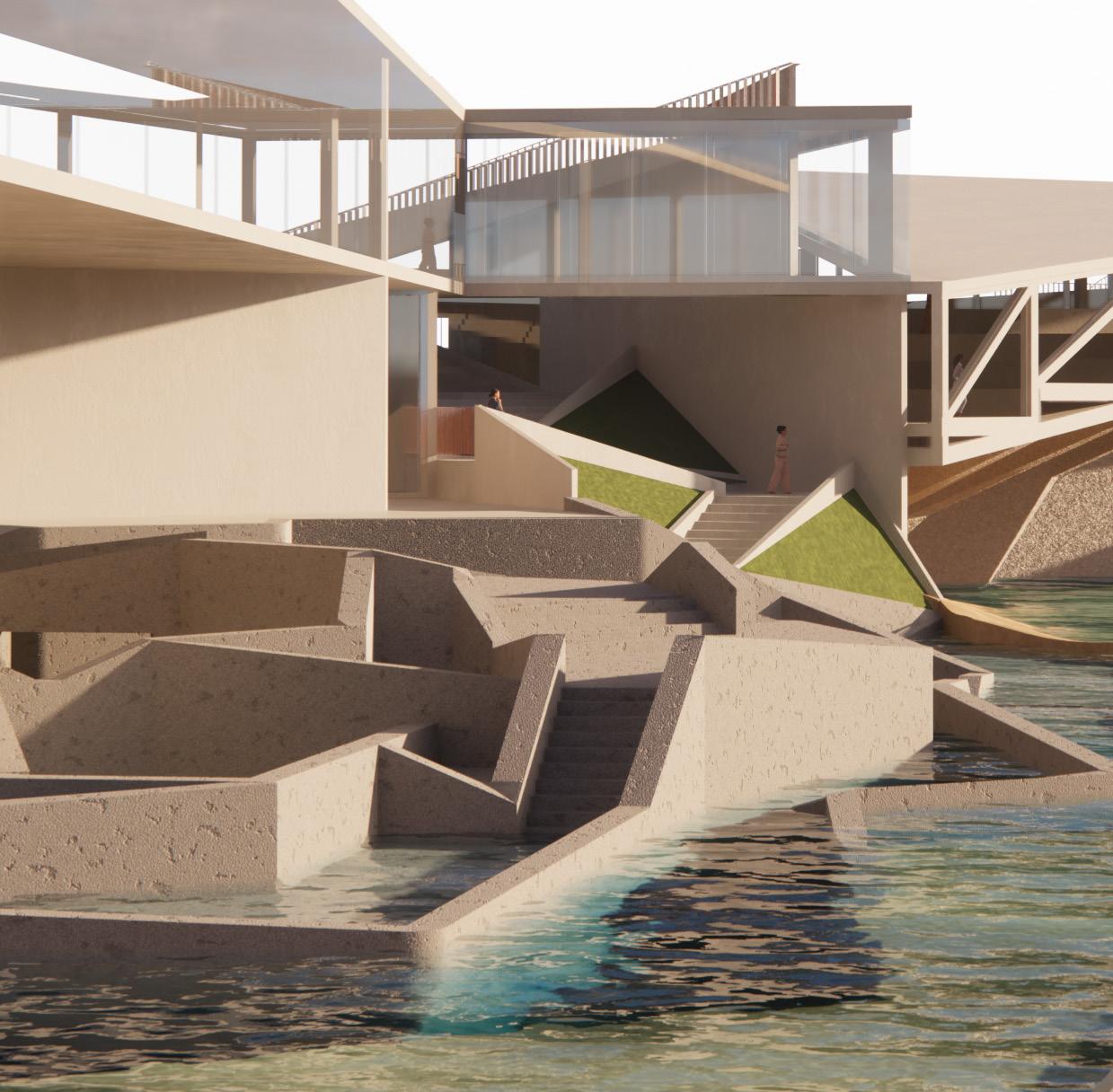
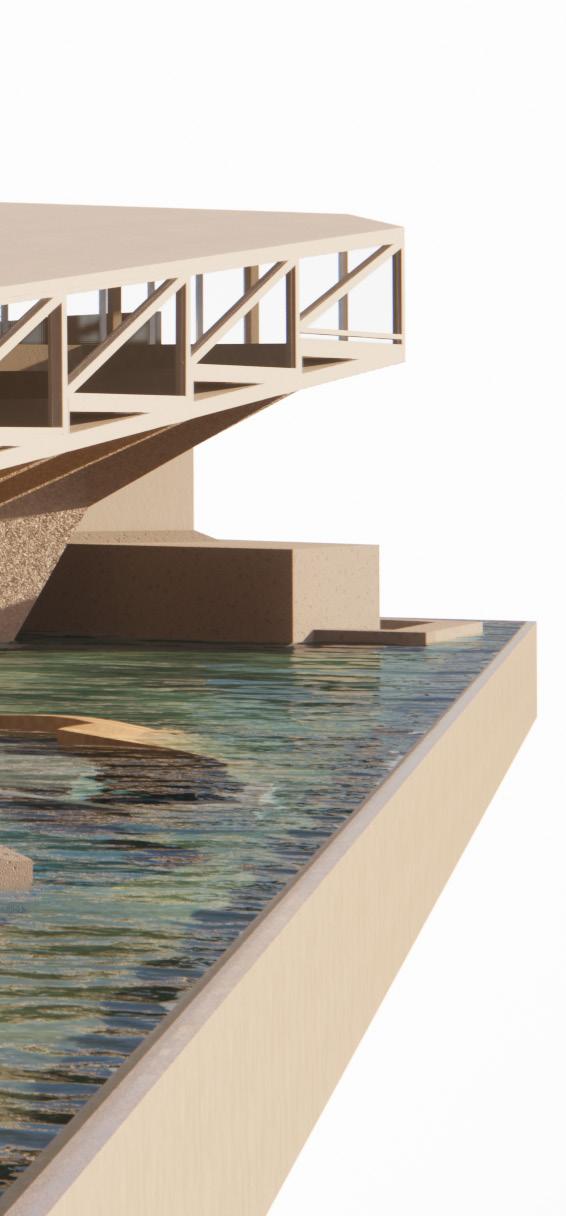
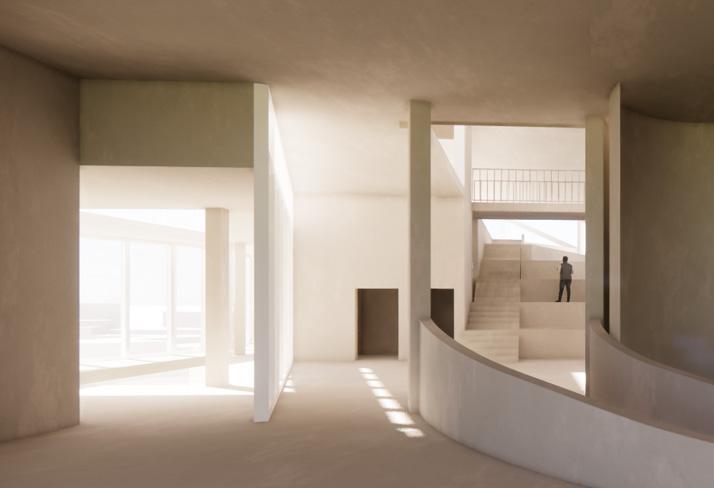
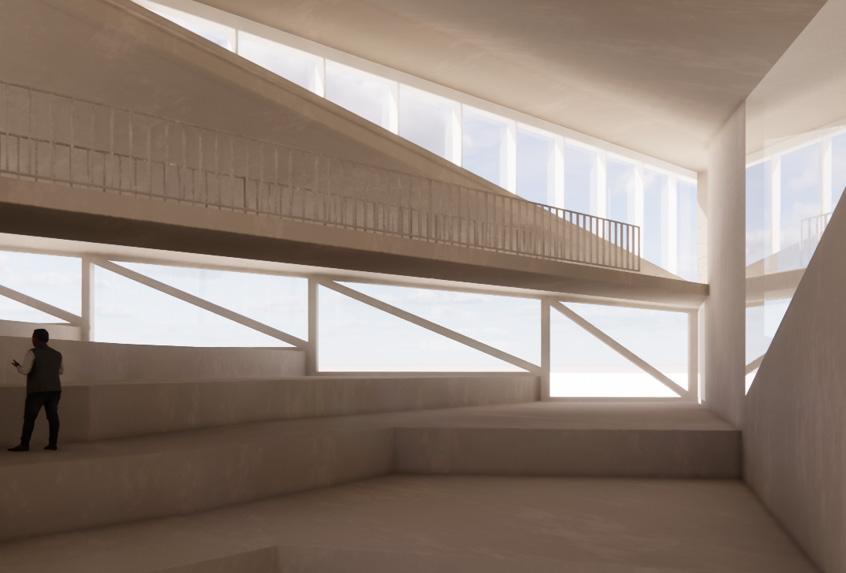
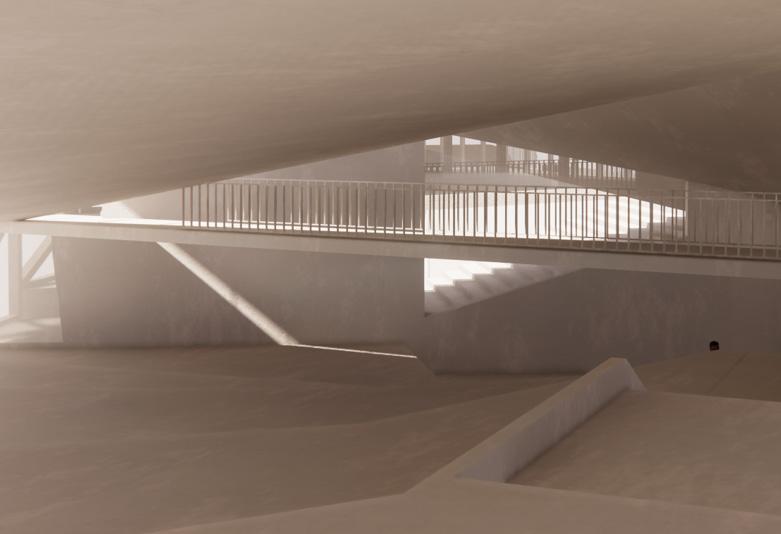
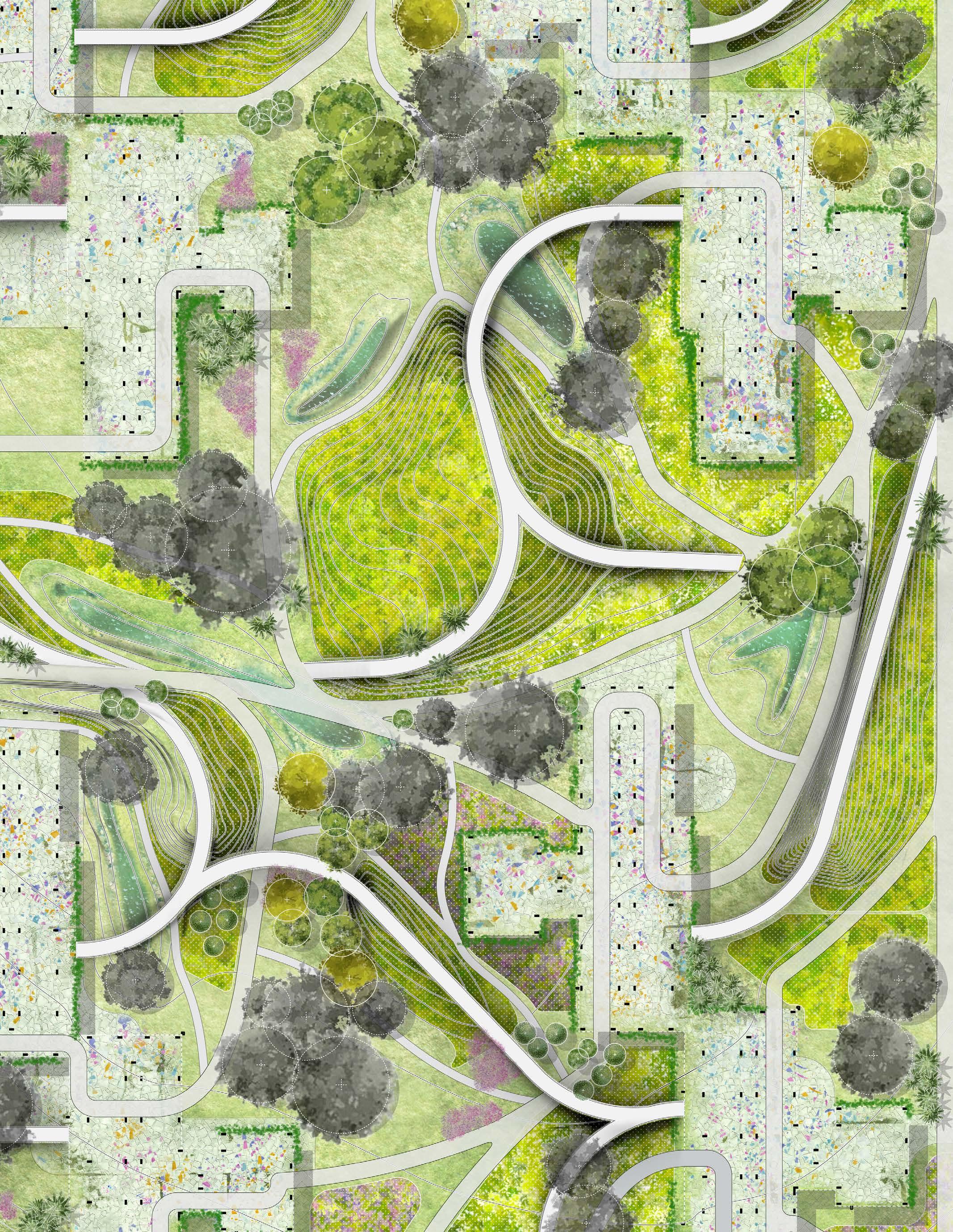
Retrofitting NYCHA Housing

ARCH 7010 | 2024 Fall
Instructor: Matthijs Bouw
Partner: Harry Hale
Project Location: Bronx River, New York NY
The “Towers in the Park” concept, first popularized by Le Corbusier’s Ville Contemporaine (1922), dominated urban renewal design throughout the 20th century. However, in the 21st century, it has led to challenges of isolation and over-policing.
The project is aimed to improve NYCHA housing and mitigate the negative stigma surrounding public housing in the United States. It prioritizes resilient and sustainable design strategies to withstand and combat future climate risks such as heat stress and flooding. The goal is to finally give back to the NYCHA community by providing practical and functional green spaces that enhance overall well-being.
As a Phase 1 initiative, the project focuses on establishing a strong foundational structure. This framework is crucial as it will allow NYCHA communities to thrive and grow while maintaining flexibility for future developments in specifics to each NYCHA campus program needs/requirements.
By weaving landscape architecture and architecture with climate-conscious design solutions, the project aims to create a stronger, healthier, and happier public housing system in the United States, specifically New York, where nature and community thrive together in a dynamic, evolving environment.
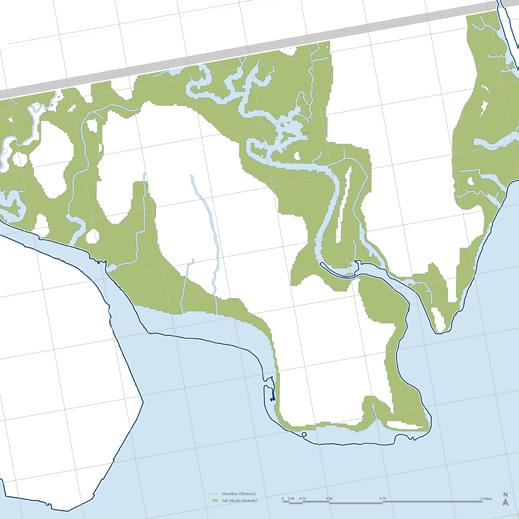
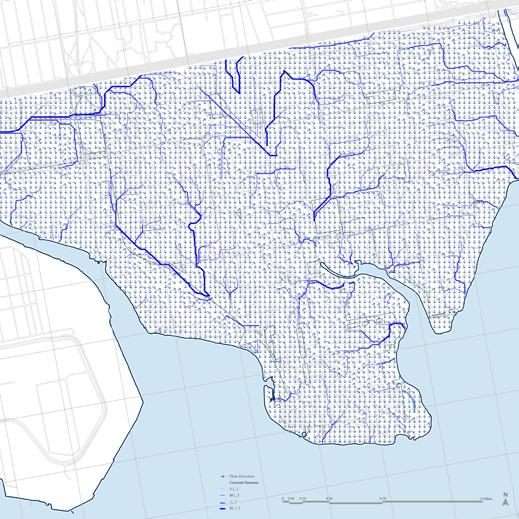
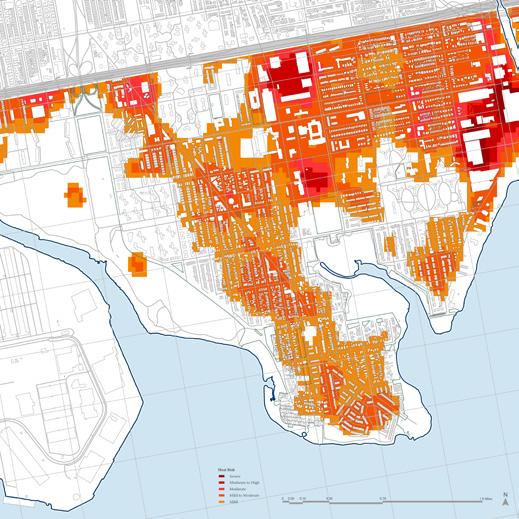
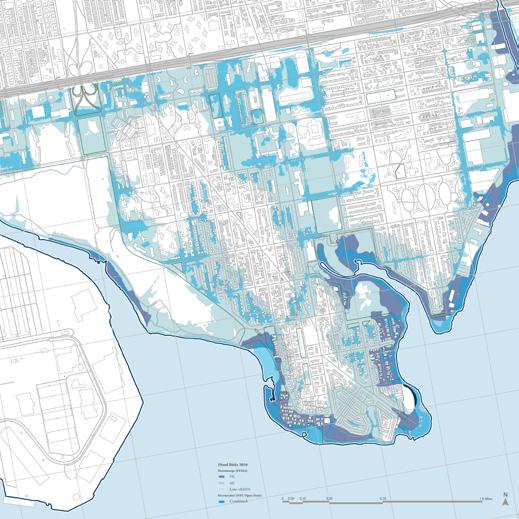
Ecology, Surface Flow, Heat Stress, Flood Risk
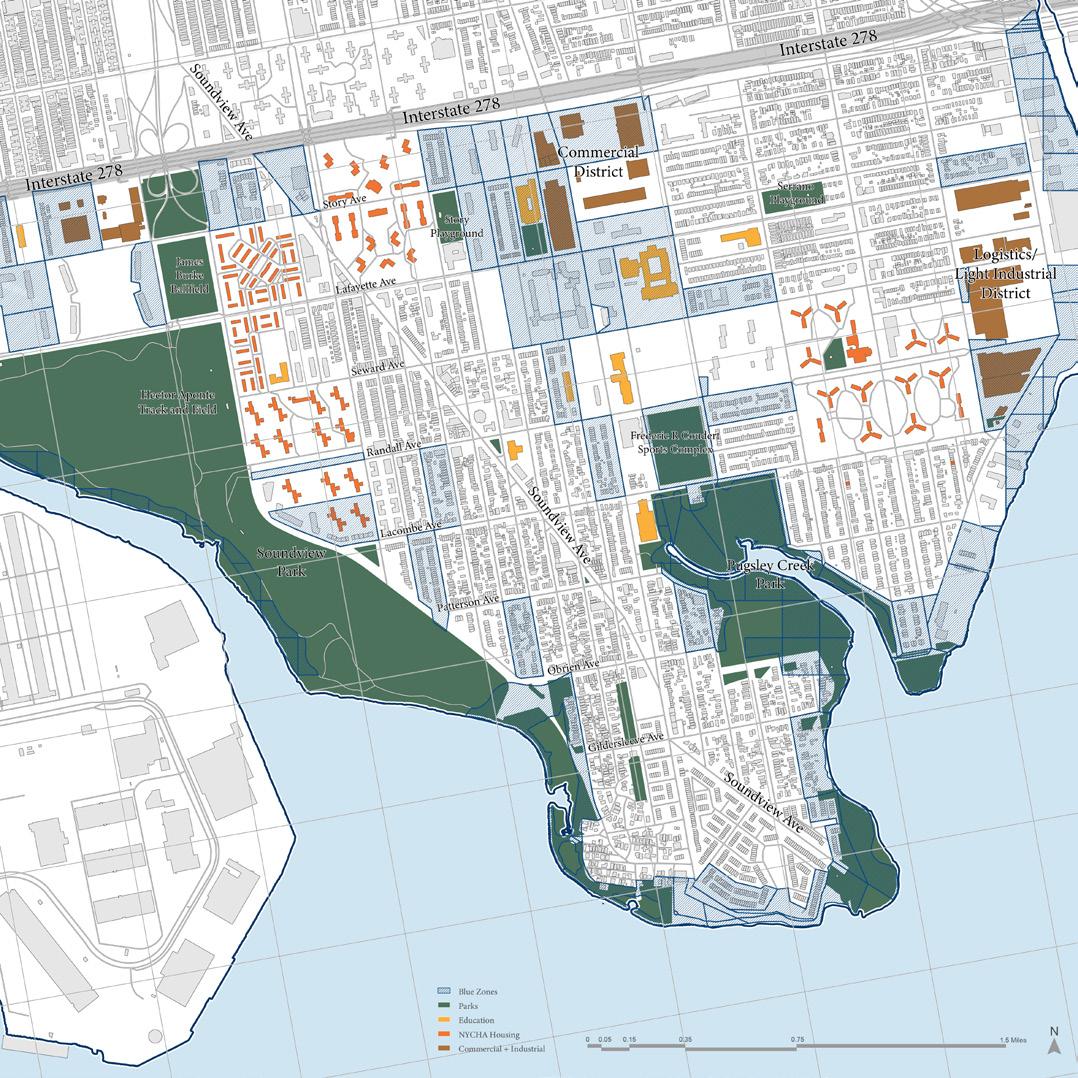

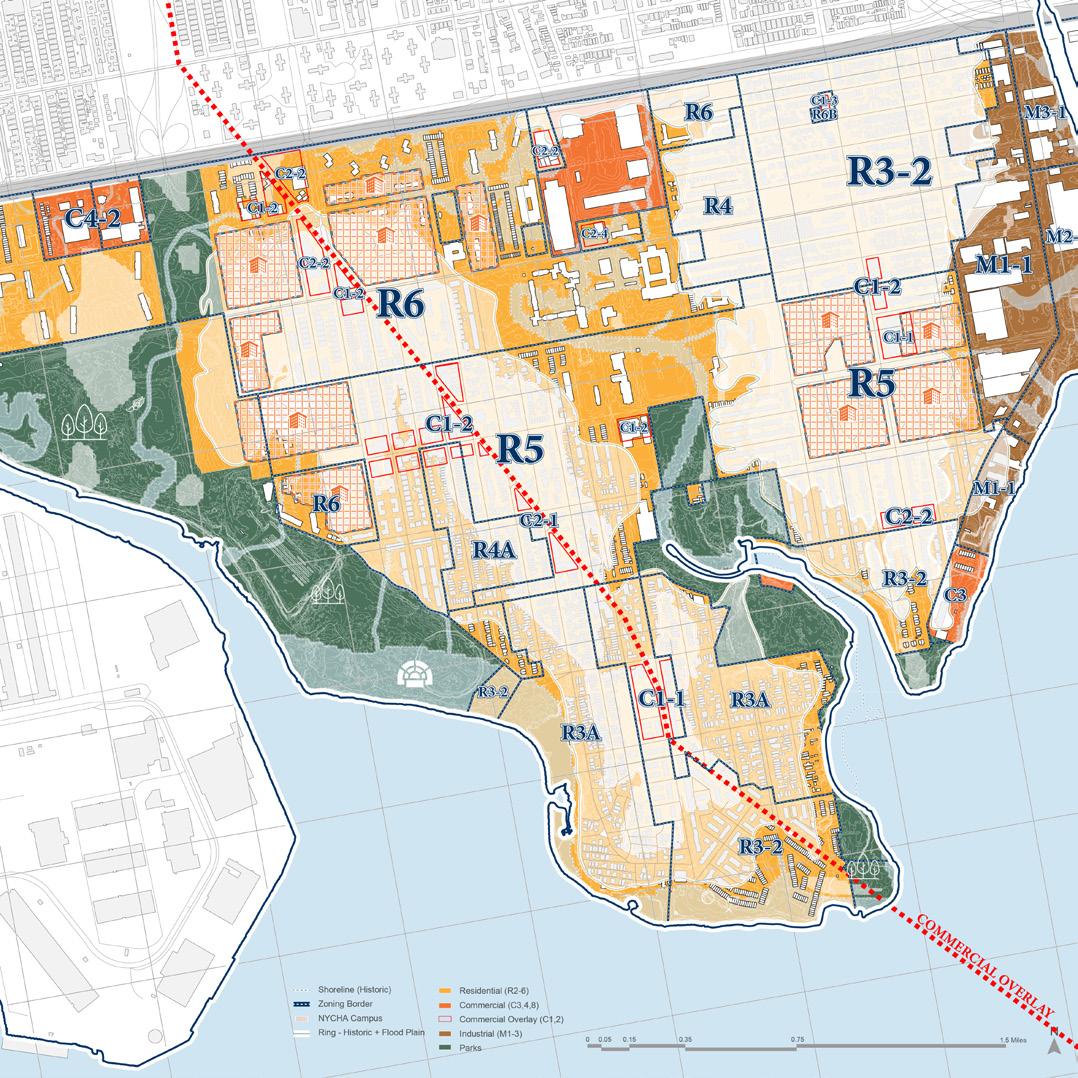
The mapping of the Bronx River — Clason Point, Harding Park, and Castle Hill —examines historic ecology, surface flow, heat stress, flood risk. The O-Rings map, shaped by flood and historic rings, visualizes varying degrees of flood vulnerability. Additionally, assets and zoning maps provide insight into broader connections of ecological functions of the Bronx River site.
The Combined Maps act as a guide to identify areas where design interventions are most needed and can be implemented effectively.
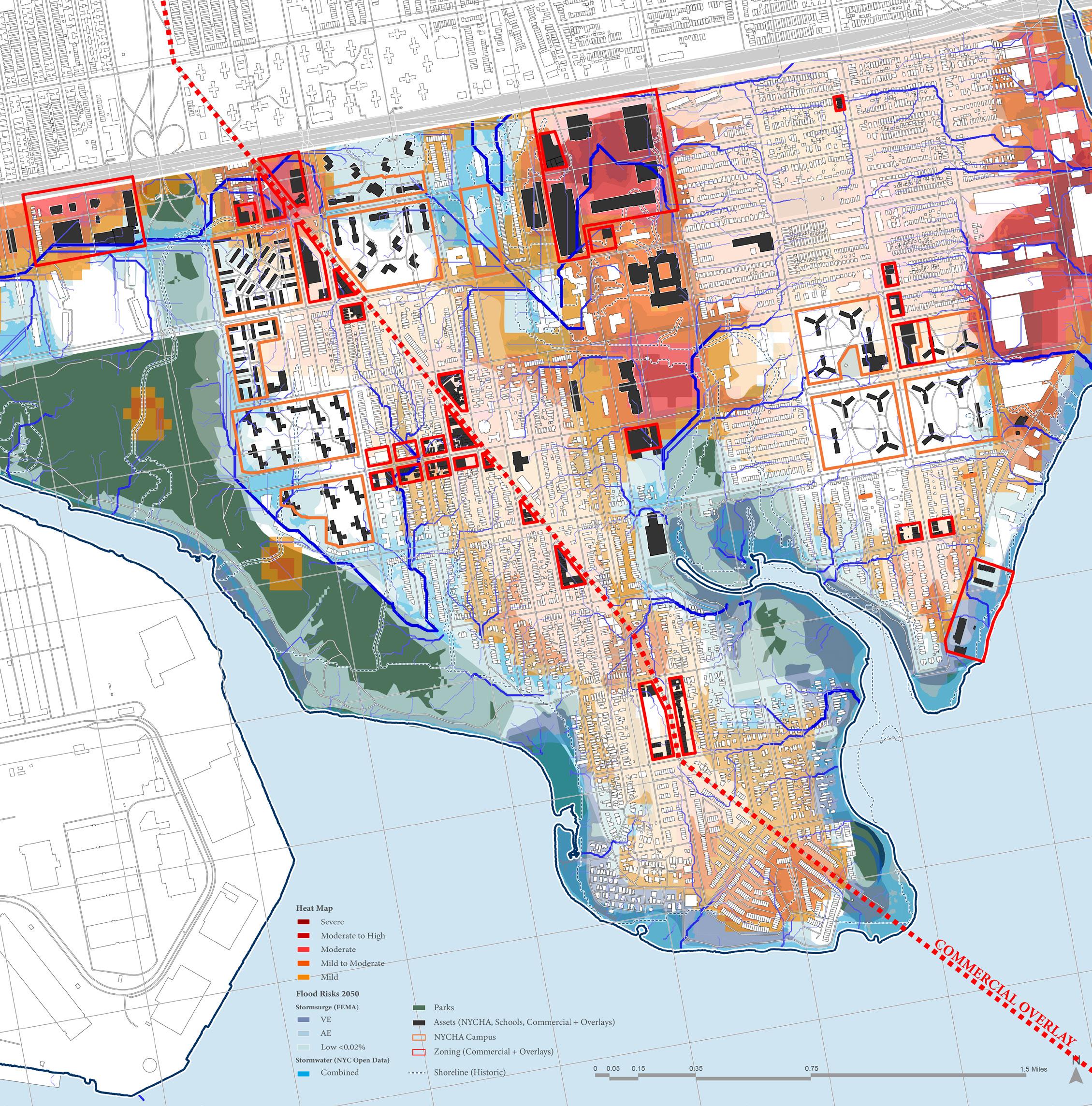
Combined Maps
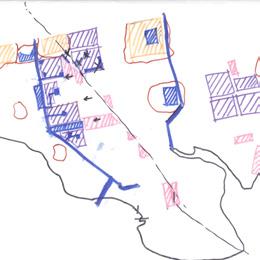
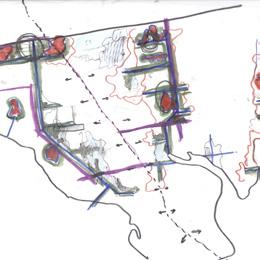
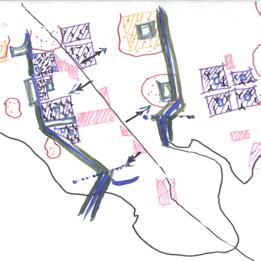
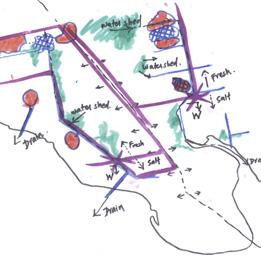
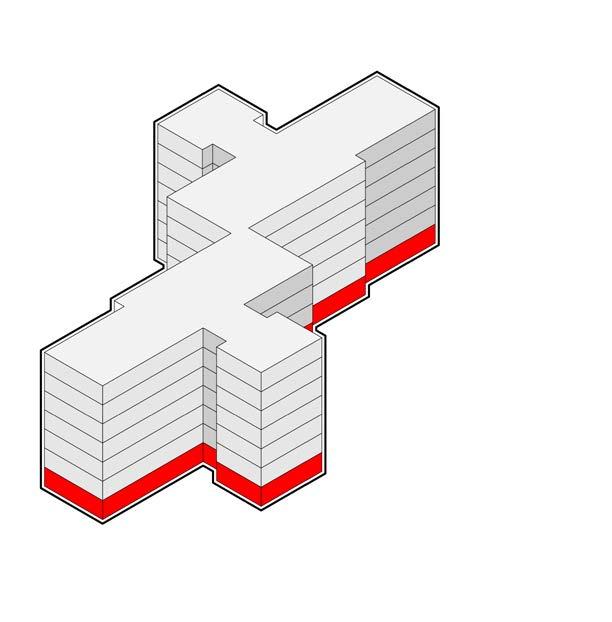

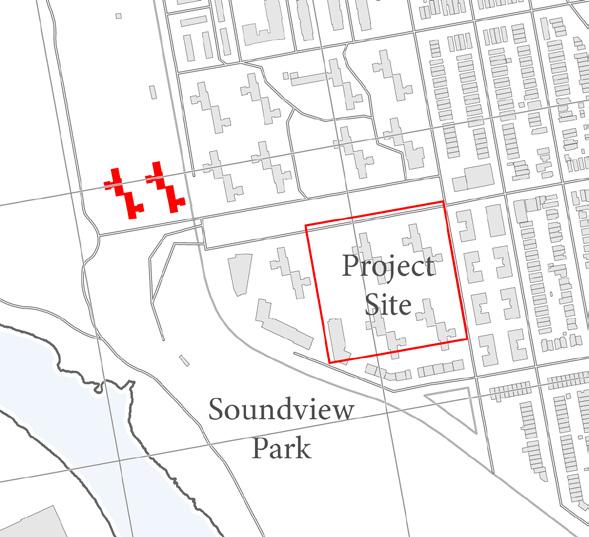
2 x New Construction x 13 Groundfloors Displaced
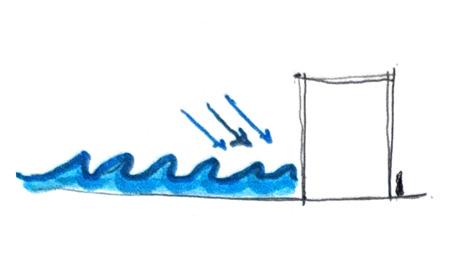
Development of the 20th century is not able to deal with the mounting flood risks from stormwater and stormsurge.
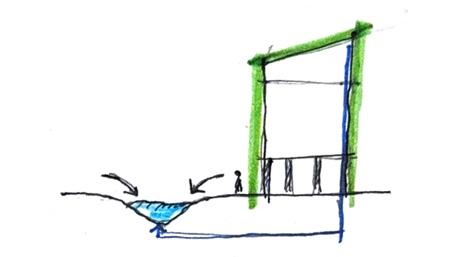
Basins connected by a network of intermittent streams (wadis) are located on NYCHA campuses.
14.2 % Displaced Residents
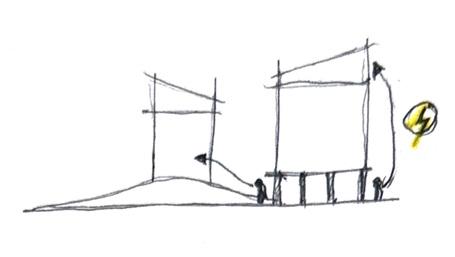
Groundfloors of NYCHA properties are evacuated for flooding retrofit. Open space on ground floor for flexible programming.
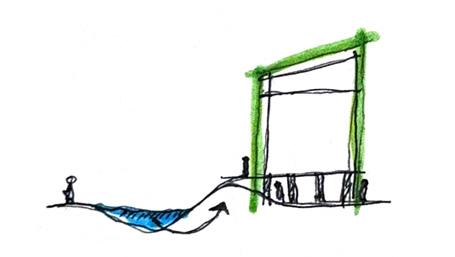
Residents of NYCHA housing have ramps up to new first floor and lobby of buildings.
WHAT IF NYCHA CAMPUSES COULD BE MORE?
RELOCATION | NEW CONSTRUCTION
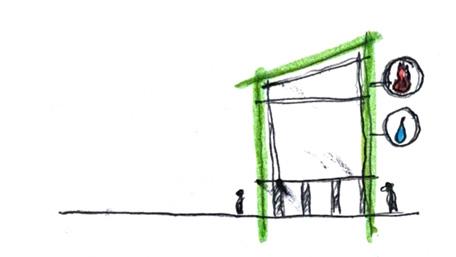
NYCHA Properties are retrofitted with a rain capture and heat deflection facade.
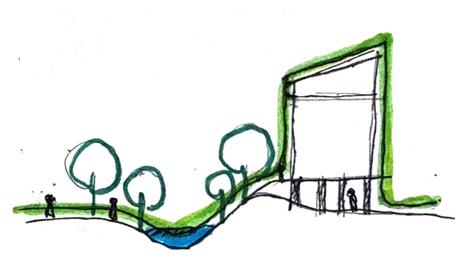
Restored ecological function on NYCHA campuses will draw in the general public.
RETROFITTING NYCHA PROPERTIES
14.2% of residents displaced by removing the units on the first floor of NYCHA buildings would be relocated to a new building as close to their current home as possible.
The hand-sketch diagrams illustrate how NYCHA campuses and landscapes will be retrofitted and restored, improving the well-being of both NYCHA residents and visitors.
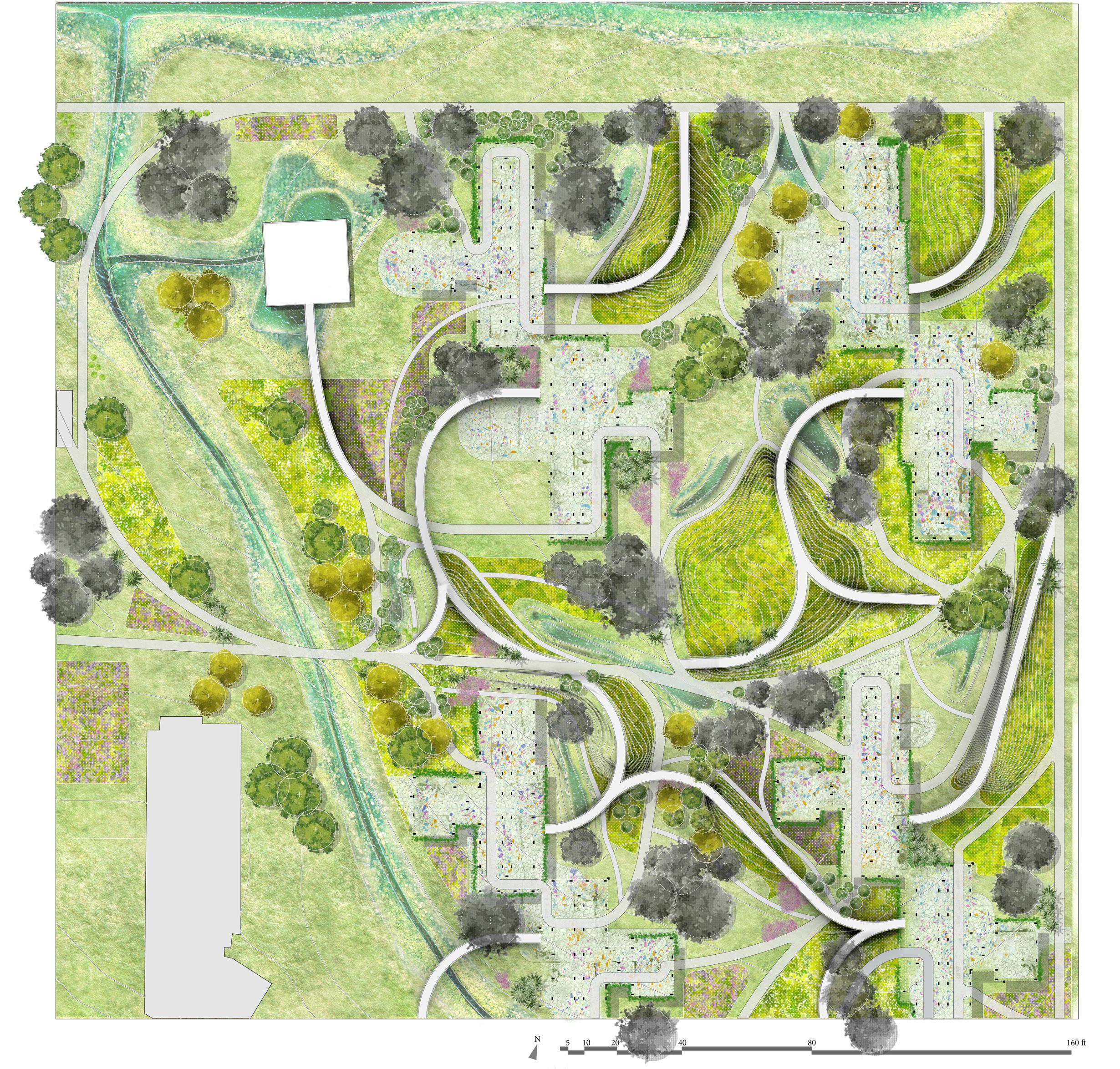
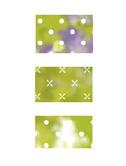
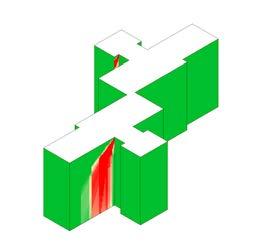
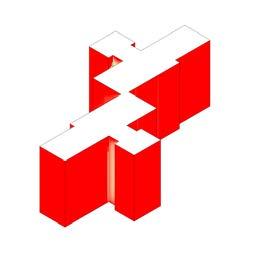
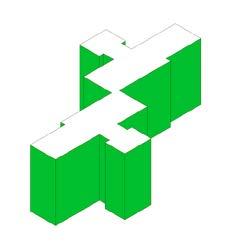
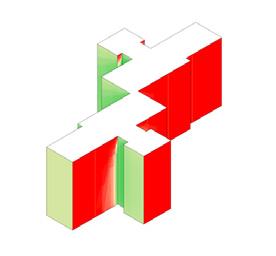
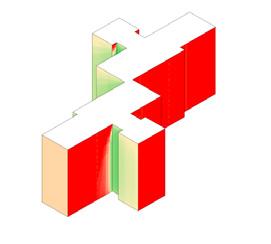
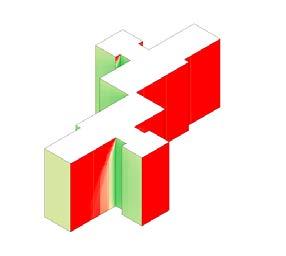
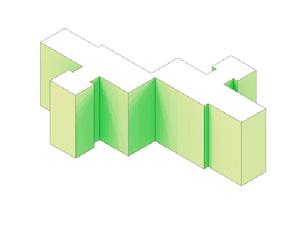
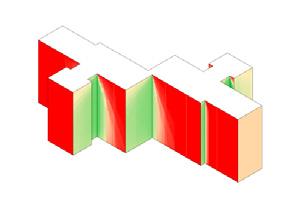
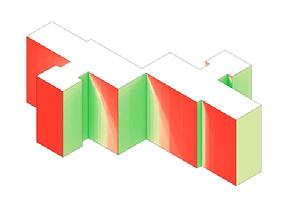
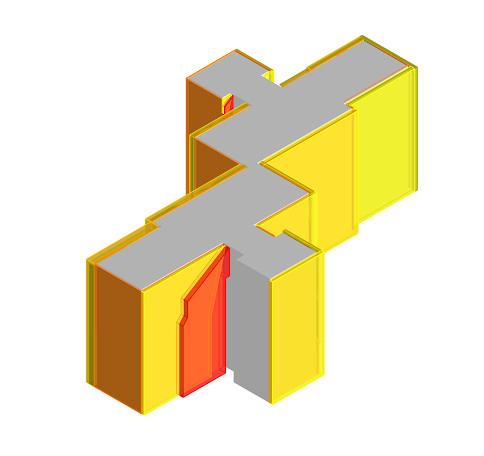
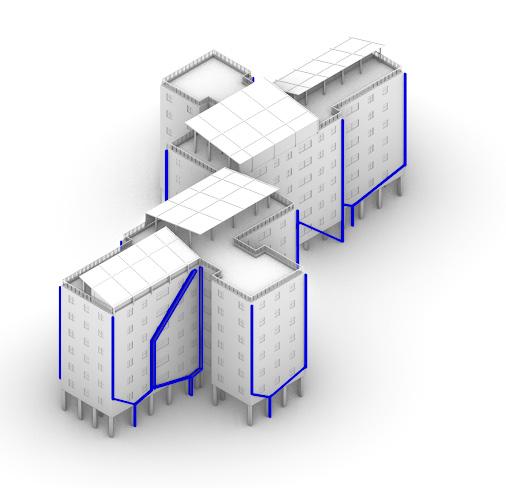

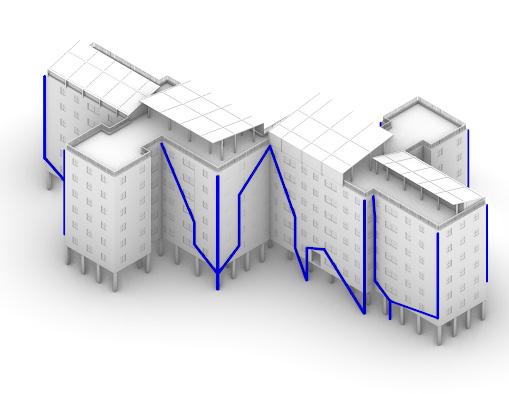
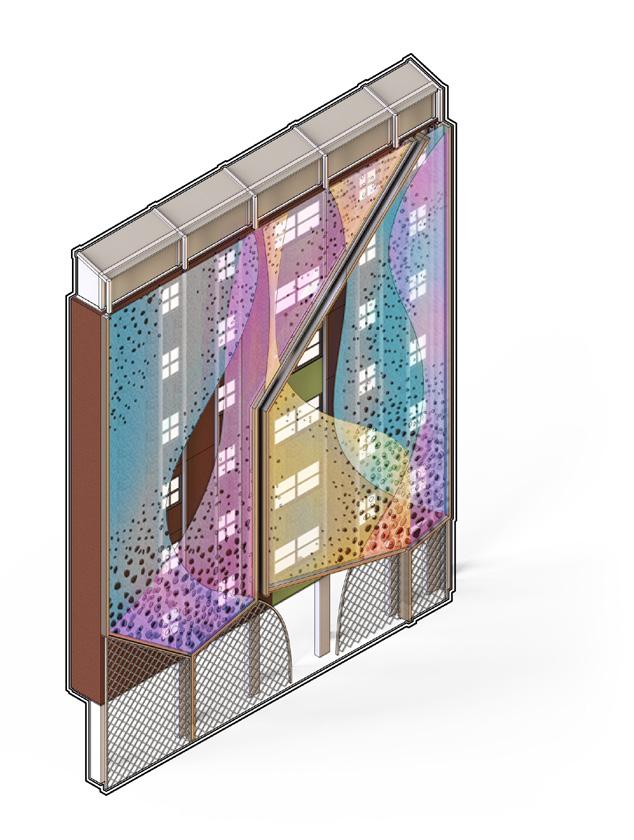

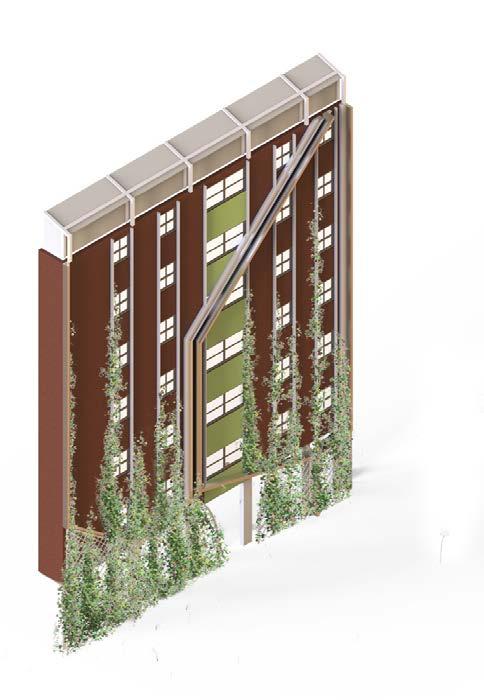
WHAT IF FACADES COULD BE MORE?
The facade is a highly functional system designed to deflect heat, collect water, and maintain visibility to the outdoors. The layered colored mesh optimizes both thermal regulation and water management.
The facade system consists of four key elements: main frame, secondary frame, mesh, and trellis. These components work together to mitigate heat and harness water efficiently. In the later phases of the project, the mesh is designed to naturally deteriorate, allowing climbing plants to take over from the trellis to the secondary frames. Over time, this transformation turns the facade into an adaptive and living system.
