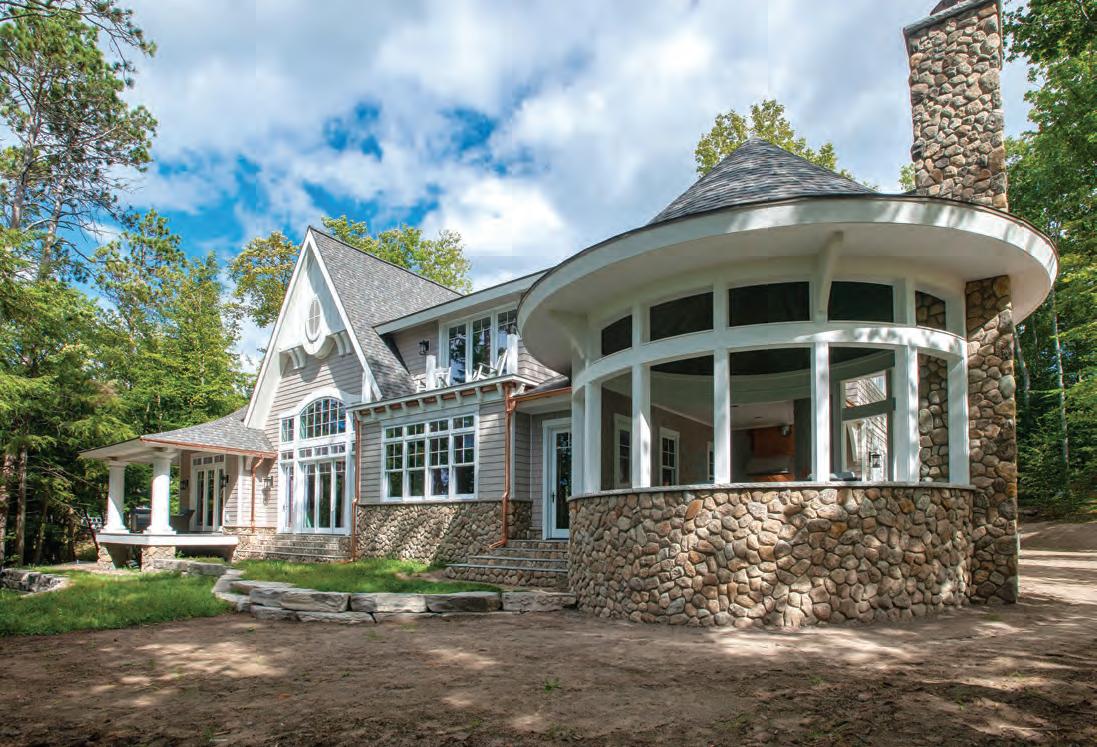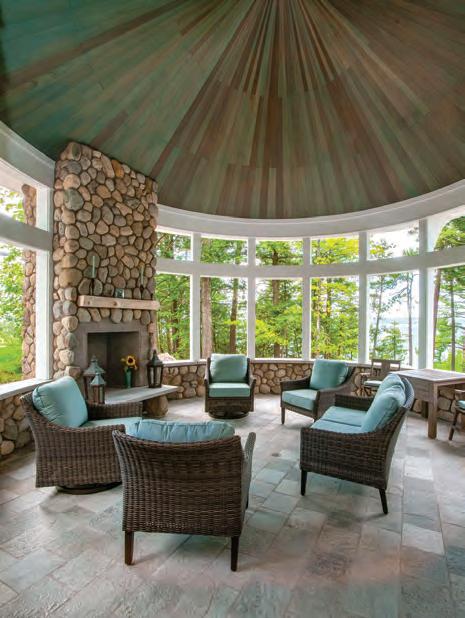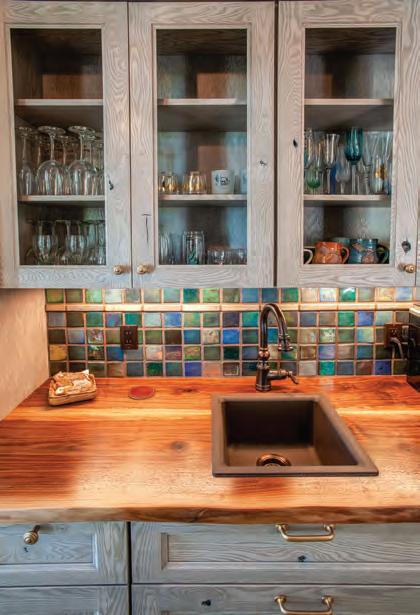
1 minute read
COASTAL SHINGLE STYLE
COASTAL SHINGLESTYLE
by ELIZABETH EDWARDS photos by DAVE SPECKMAN
BUILDER JAMIE WILKINS, TRILLIUM SHORE LLC TRILLIUMSHORE.COM LOCATION WILLIAMSBURG
this beautiful home sits on a bluff 70 feet above East Grand Traverse Bay, a perch that offers a stellar view across the water to Old Mission Peninsula. The homeowners originally asked Jamie Wilkins for a construction bid—along with many other fine Northern Michigan builders—in 2019. Deciding the home would be too large, they tabled the project. When they were ready to start again last year, they went straight to Wilkins. “We’d felt an immediate connection to Jamie the first time we met him,” the homeowner says. “He had this appreciation for older homes and so do we. We wanted a Shingle style with a lot of traditional touches. We saw his work and the quality was terrific.”
Wilkins suggested Steve Werner of Shoreline Architecture & Design based in Petoskey to help the couple pare down their original plan. The home has all of the gracious qualities of a coastal estate: cathedral ceilings, windows across the front to let in water views, elegant white oak floors and a kitchen (by Heather Neal Design) with marble counters and a butler’s pantry. Even with all of that and more, Wilkins and the homeowners agree that the home’s pièce de résistance is the round, covered and screened porch off the side of the home that is outfitted with a fieldstone foundation and a massive fieldstone fireplace.
In the midst of construction, the family had a medical emergency and needed to let Wilkins make many decisions himself. “We knew they would be what we would choose ourselves,” says the homeowner. One of those decisions was cladding the ceiling in marine-grade mahogany, instead of the beadboard the homeowners assumed it would have. To top it off, he hand-painted a compass rose in the ceiling peak. “It’s a work of art,” the homeowner says.






