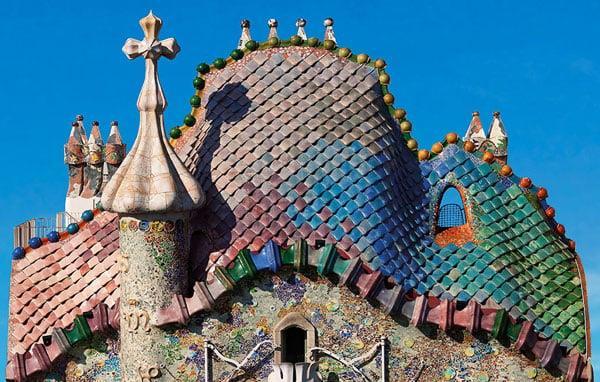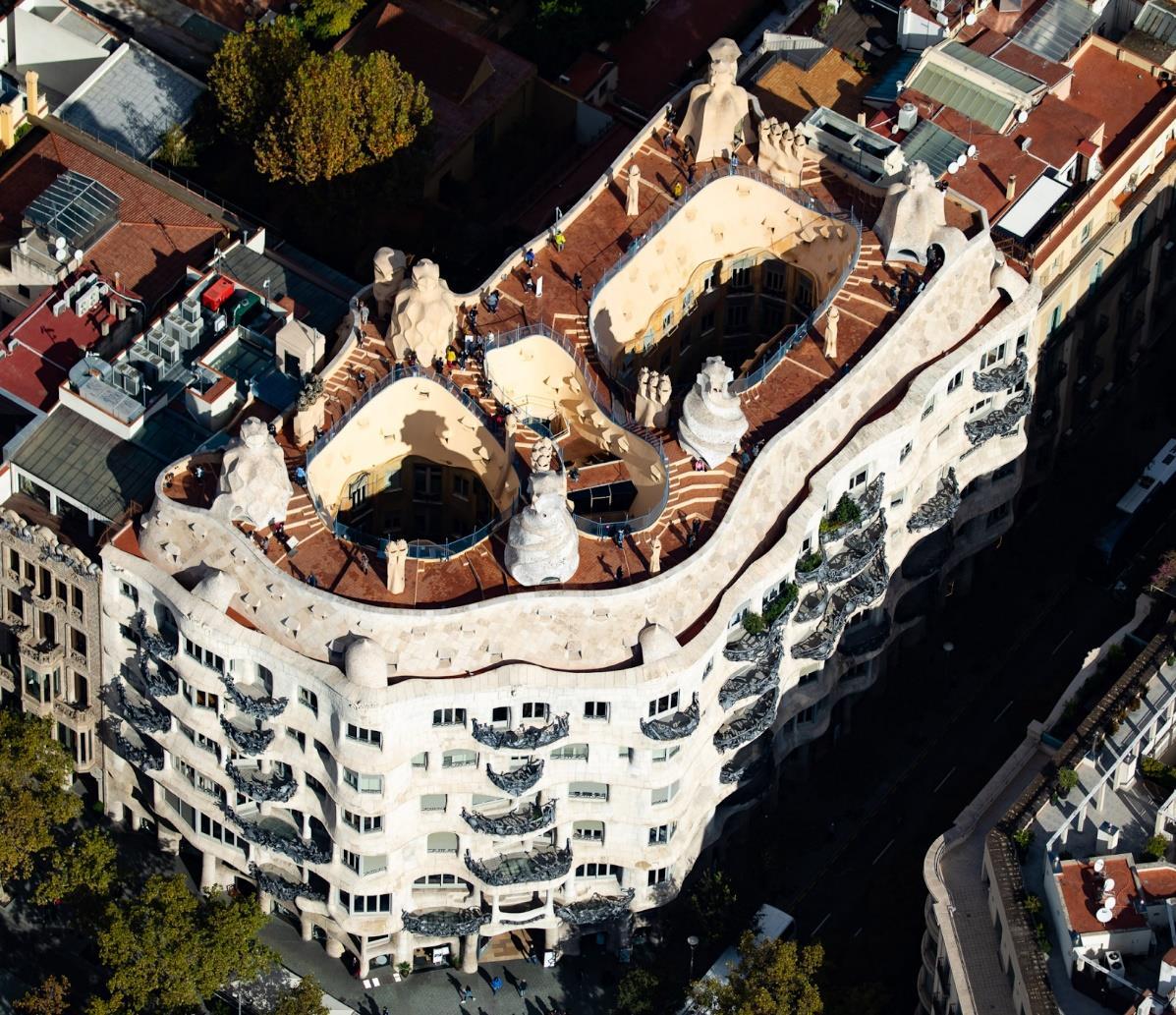
https://news.artnet.com/art-world/hagia-sophia-museum-status-1891818

https://www.medievalists.net/2020/07/hagia-sophia-past-present-futur

https://www.aperturetours.com/blog/2017/best-place-to-photograph-the-notre-dame-deparis

https://www.aperturetours.com/blog/2017/best-place-to-photograph-the-notre-dame-deparis

https://www.exploringart.co/palladio-la-rotonda/

https://architecturalvisits.com/en/la-rotonda-palladio/
(7) Teatro Olympico, Vicenza. 1580

https://www.outdooractive.com/en/poi/vicenza/teatro-olimpico/57228669/

https://historia1-teatroolimpico.blogspot.com/
(8) St. Peter’s Basilica, Vatican City. 1615

https://www.headout.com/blog/st-peters-basilica-facts/ https://lungurazvan.ro/project/sacred-light-in-st-peters-basilica/

(9) Catherine Palace, Russia. 1727

https://study.com/academy/lesson/catherine-palace-architecture-interior.html

https://unsplash.com/photos/a-gold-and-blue-building-with-a-sky-background-5pYUpT-qSCI

https://www.flickr.com/photos/danielmennerich/9774702634

https://archeyes.com/altes-museum-karl-friedrich-schinkel/

https://www.insider.com/inside-the-white-house-tour-notable-rooms-washington-dc

https://www.architecturaldigest.com/story/white-house-renovations-timeline
(12)

https://www.cuddlynest.com/blog/pavilion-in-brighton/

https://www.khanacademy.org/humanities/becoming-modern/romanticism/englandconstable-turner/a/john-nash-royal-pavilion-brighton

https://ny.curbed.com/maps/nyc-art-deco-architecture-map

https://smarthistory.org/van-alen-the-chrysler-building/

https://www.hotelcontinental.com/attractions/casa-batllo

https://www.casabatllo.es/en/news/10-interesting-facts-casa-batllo/


https://www.dezeen.com/2016/07/31/villa-savoye-le-corbusier-poissy-france-modernist-styleunesco-world-heritage/

https://www.newyork.co.uk/guggenheim-museum-new-york/

https://viator.com/tours/New-York-City/Viator-VIP-Empty-Guggenheim-Tour/d687-42533P2
(17) Guggenheim Museum, Bilbao. 1997

https://www.designcurial.com/news/post-modernism-resurgent-ten-buildings-that-made-adifference-by-charles-jencks-4379019/

https://www.arch2o.com/guggenheim-museum-bilbao-frank-gehry/
(18)

https://www.dezeen.com/2018/01/23/10-buildings-that-represent-new-age-postmodernismroundups-architecture/

https://www.lapedrera.com/en/blog/la-pedrera-casa-mila-healthy-building

https://www.lapedrera.com/en/blog/doors-casa-mila

https://www.archdaily.com/923462/public-redevelopment-for-the-city-of-tokyo-byheatherwick-studio/5d5e9b13284dd166200009f8-public-redevelopment-for-the-city-of-tokyoby-heatherwick-studio-image



























The key aim of this part of the methodology is to identify specific buildings around our cities that would be appropriate for instances of redesign or reuse through integrating organic design features and processes. In this case, the best buildings to be considered should include those that are no longer ‘loved’ for a better word, ones that are dilapidated, uninspiring or in a semiabandoned state.

Context
This purpose built retail store for mega-company ‘British home stores’ was erected in the late sixties and has remained unoccupied since the company fell into administration in 2016. Standing at four stories tall and with its huge outwards mass spanning across three of the biggest street names in Glasgow ( Sauchiehall Street, Renfield Street and Bath Street) the inactivity of the site has had an incredible impact on the visual downfall of Glasgow’s city center.
40 (https://commons.wikimedia.org/wiki/File:Glasgow._Sauchiehall_Street._Graffiti_(BHS_branch).jpg)

Rendered Google Maps aerial perspective.
Site
Identifying that this building is in a prime retail spot within the city and in a high foot traffic area, acknowledges the possibility that the learnings from this body of research if applied to the building in reality could reach an incredibly high number of people, and make an impact on their everyday health and well-being, every day.



Skin
Visible from the elevational drawing perspective, the building’s skin is made up of a combination of modernist styles and materials. The primal material is grey brick, which wraps around the upper floors in a Flemish brick bond pattern. At the immediate ground level, white tiles take up the most visual attention and feature on the vertical flat of the façade and the
verticality of the pilasters that appear to support the overhang protruding out from the floor level of the first floor.
Phenomenological Observations
The overhang mentioned prior creates a framed space for social interaction between the building and the streetscape. This was formerly used as a means of inviting people into the ‘Bhs’ store and nowadays the same space is seen as a place of shelter for the homeless and a place for buskers to perform whilst staying protected from the unpredictable weather conditions. The addition of boarded up windows and graffiti emblems since the shop’s closure has created a tense atmosphere in this once effective space where now, passersby assume that the space is used for illegal activity and keep their distance from stepping into said space.
There is a visually and physically encouraging directional pull around the building’s exterior because of its engineered, curved ‘corners’. This encourages the public to walk around the building’s entire perimeter which always creates an inward pull into the building. This is further emphasized by the horizontal breaks in the façade by the linear togetherness of the windows spanning from one elevation to the next. In comparison to the immediate context, this window style differs from the traditional window sequencing and order embedded in the tenement buildings traditional to Glasgow.

